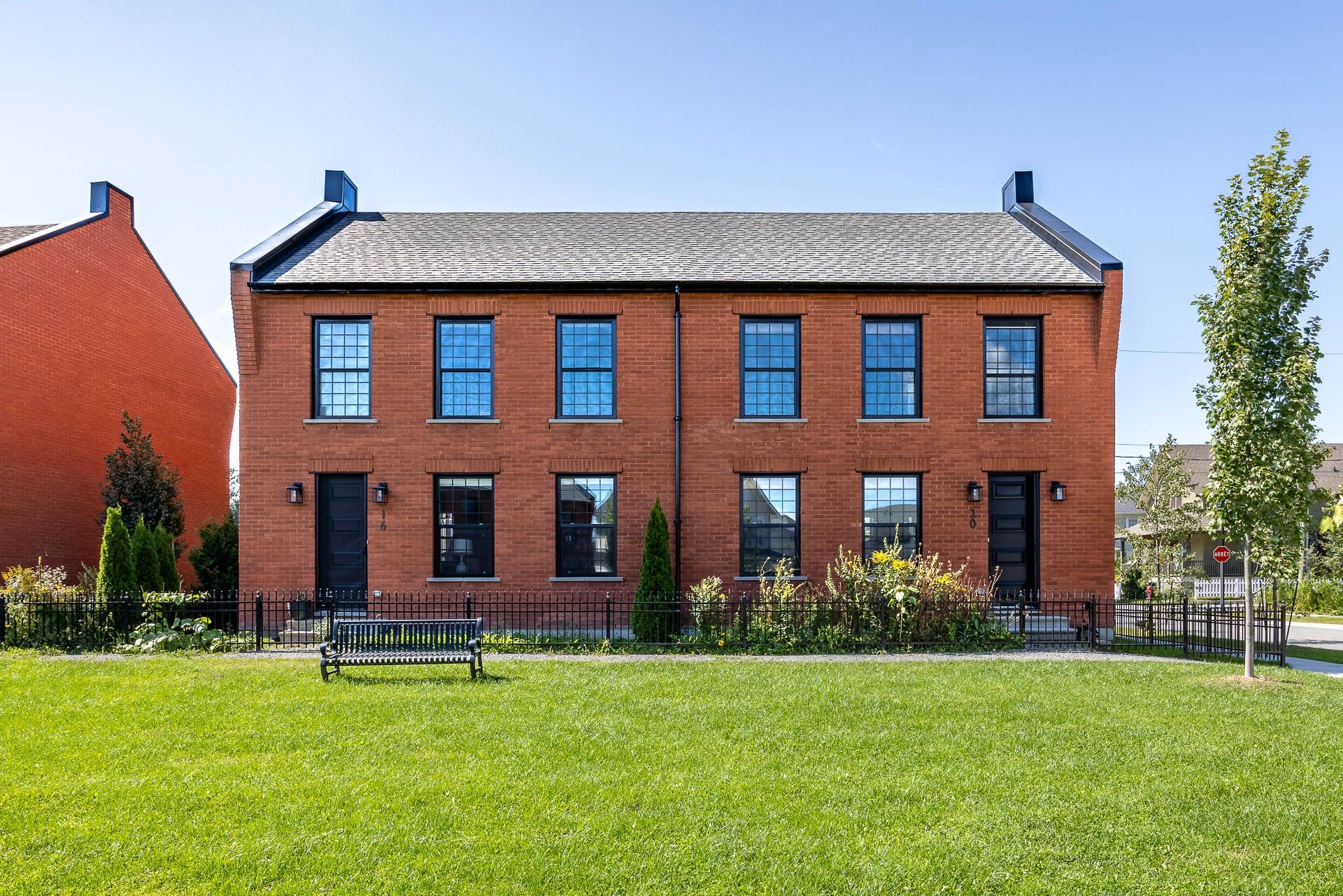
25 PHOTOS
Chelsea - Centris® No. 23165311
20 Ch. de St-George
-
3
Bedrooms -
2 + 1
Bathrooms -
1350
sqft -
sold
price
Welcome to 20 Ch. de St-George. The Fairfields surround this pocket neighbourhood and combine classic architectural features--red brick, wrought iron fences, and federal-style window/door treatments--with the adjacency of European parks. Framing a long swath of green space, and mere steps from the Hendrick Farm trail network, this semi-detached home features generously sized windows, incredibly bright living spaces, authentic red brick exteriors, and unique features, like cast iron gutters from England. You are conveniently located within walking distance to Old Chelsea where you can enjoy local bakeries, coffee shops and the Nordik Spa!
Additional Details
Hendrick Farm is built on the principle that a vibrant neighbourhood aligns with its cultural, historical, and natural environment.
The commercial history of the village of Old Chelsea began in 1802, and Hendrick Farm is built on this solid foundation. The village centre seamlessly integrates urban living with a rural community, ensuring that amenities and local businesses are within walking distance from every corner of the neighborhood.
Located in a picturesque setting in historic Old Chelsea, just steps from:
- Nordik Spa (the largest spa in North America)
- Gatineau Park
- Beaches
- Ski trails
- The village center with shops, cafes, restaurants, etc.- 15 minutes from downtown Ottawa.
*Incredible value for first-class architecture and a lifestyle that returns to nature; Developer working with a world-renowned urban planner on an innovative neighborhood design approach-
-Creating the first community of its kind in Canada.
*
EXTRAS:
- Upgraded gas hookup for kitchen stove and bbq
- Upgraded hardwood stairs
- Upgraded open handrail staircase
- Satin nickel door hardware
- Real timber brown maple floors
Included in the sale
All appliances (including dishwasher), all curtains, curtain rods, blinds, and window treatment
Excluded in the sale
Hot water tankless system (rental), all interior and exterior furniture, picture frames and decorative objects, all personal belongings
Location
Room Details
| Room | Level | Dimensions | Flooring | Description |
|---|---|---|---|---|
| Other | Ground floor | 5.0x4.3 P | Ceramic tiles | |
| Kitchen | Ground floor | 10.0x9.7 P | Wood | |
| Dining room | Ground floor | 11.8x15.6 P | Wood | |
| Family room | Ground floor | 11.4x11.8 P | Wood | |
| Washroom | Ground floor | 5.0x4.8 P | Ceramic tiles | |
| Master bedroom | 2nd floor | 14.4x9.6 P | Wood | |
| Bathroom | 2nd floor | 8.3x8.3 P | Ceramic tiles | |
| Bedroom | 2nd floor | 9.10x8.6 P | Wood | |
| Bedroom | 2nd floor | 10.6x9.6 P | Wood | |
| Bathroom | 2nd floor | 8.4x8.0 P | Ceramic tiles | |
| Playroom | Basement | 23.0x11.6 P | Concrete | Partially finished |
| Laundry room | Basement | 8.0x6.3 P | Concrete | Partially finished |
| Other | Basement | 9.3x10.8 P | Concrete | Partially finished |
Assessment, taxes and other costs
- Common Fees $900
- Municipal taxes $5,585
- School taxes $480
- Municipal Building Evaluation $472,600
- Municipal Land Evaluation $216,300
- Total Municipal Evaluation $688,900
- Evaluation Year 2024
Building details and property interior
- Driveway Not Paved
- Rental appliances Water heater
- Cupboard Wood
- Heating system Air circulation
- Water supply Municipality
- Heating energy Electricity
- Equipment available Central vacuum cleaner system installation, Central air conditioning, Ventilation system
- Windows PVC
- Foundation Poured concrete
- Distinctive features Facing on a park
- Proximity Highway, Cegep, Golf, Hospital, Park - green area, Bicycle path, Elementary school, Alpine skiing, High school, Cross-country skiing, Public transport
- Siding Brick
- Bathroom / Washroom Adjoining to the master bedroom, Seperate shower
- Basement Partially finished
- Parking Outdoor
- Sewage system Municipal sewer
- Landscaping Fenced yard, Land / Yard lined with hedges, Landscape
- Window type Hung
- Roofing Asphalt shingles
- Topography Flat
- View Park view
- Zoning Residential
Properties in the Region
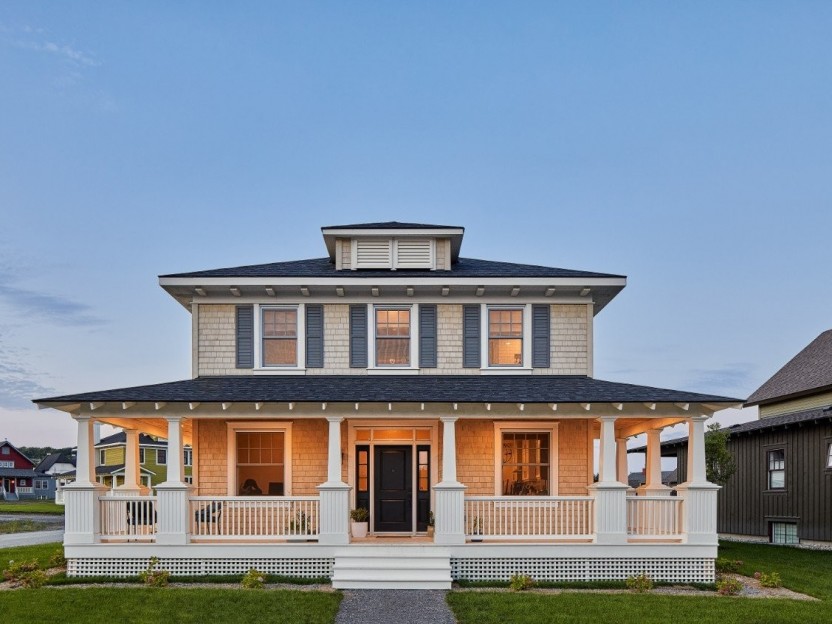









356 Ch. Ladyfield
Les acheteurs ont la possibilité de personnaliser entièrement le plan intérieur ! L'un des modèles de maisons unifamiliales les plus grands...
-
Bedrooms
4
-
Bathrooms
2 + 1
-
sqft
2120
-
price
$1,265,405+GST/QST
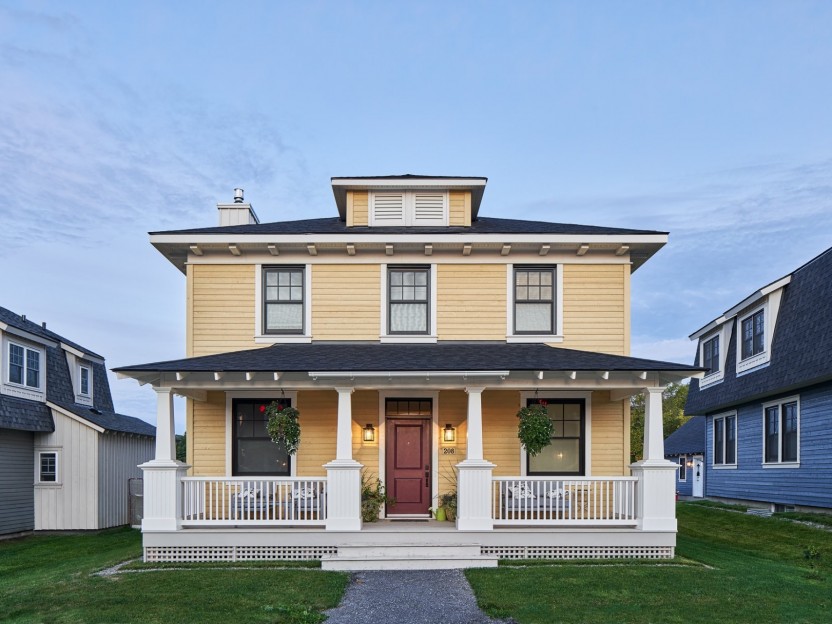
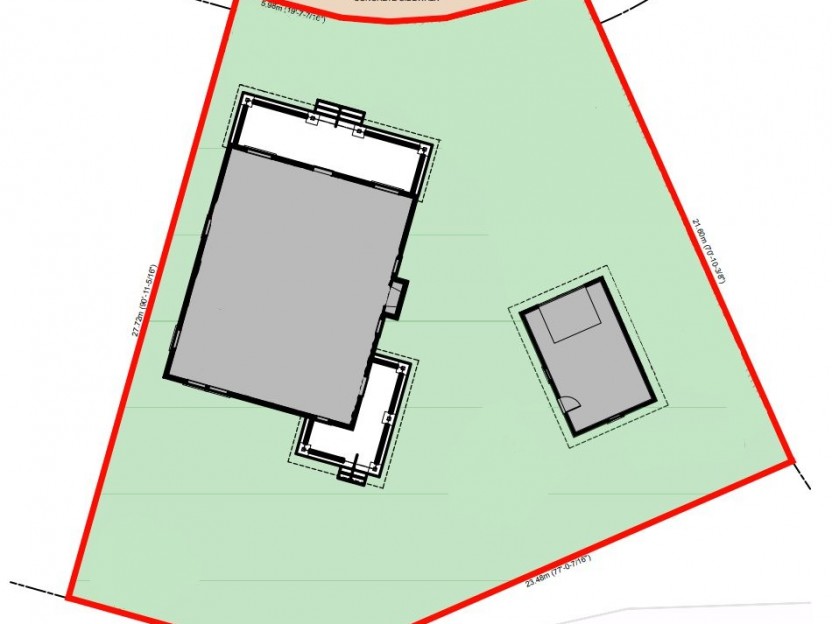
356Z Ch. Ladyfield
Un des seuls lot avec services à Chelsea! Ce terrain de 6,947 p2 entièrement viabilisé, plat et prêt à construire est accompagné d'une deman...
-
price
$499,955+GST/QST
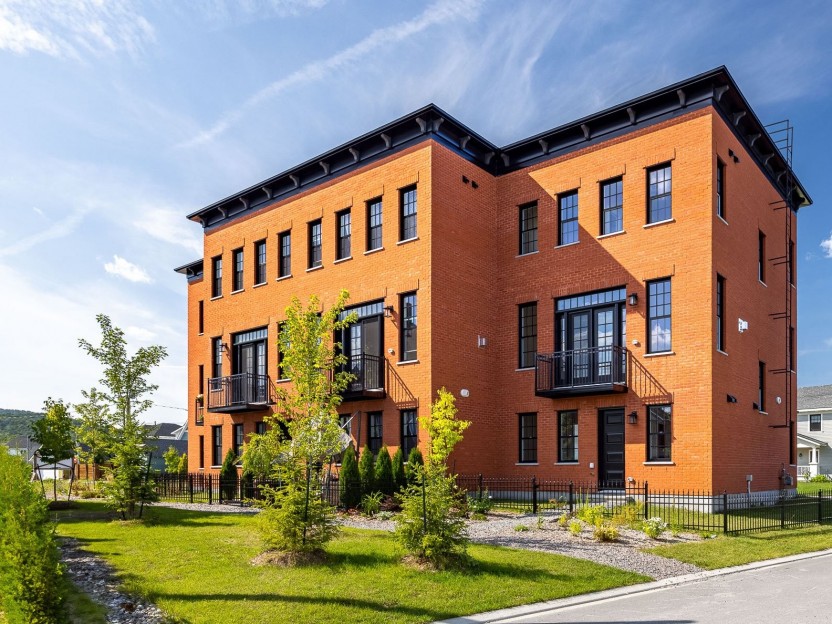









63 Ch. de Montpelier
Le modèle Highgate Town - Modèle B offre 1 917 pi² sur trois étages avec un garage intégré. Le rez-de-chaussée comprend une grande entrée av...
-
Bedrooms
4
-
Bathrooms
2 + 1
-
sqft
1915
-
price
$804,522+GST/QST
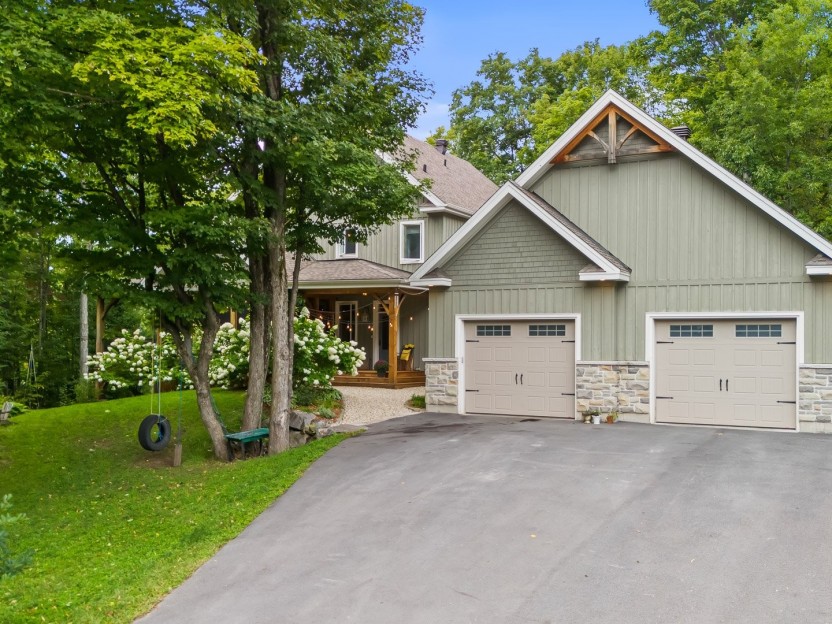









3 Ch. Dunmor
Bienvenue dans une maison de rêve de style campagnard contemporain, parfaite pour la vie de famille ! Niché confortablement dans un vaste te...
-
Bedrooms
6 + 1
-
Bathrooms
3 + 1
-
sqft
2949
-
price
$1,474,900
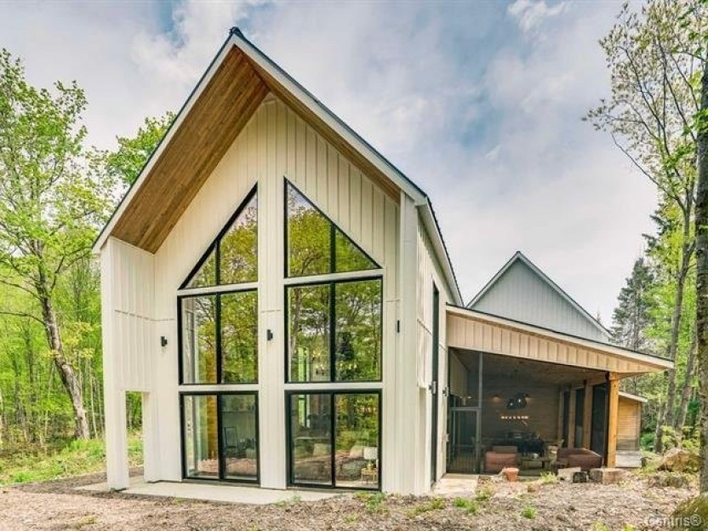
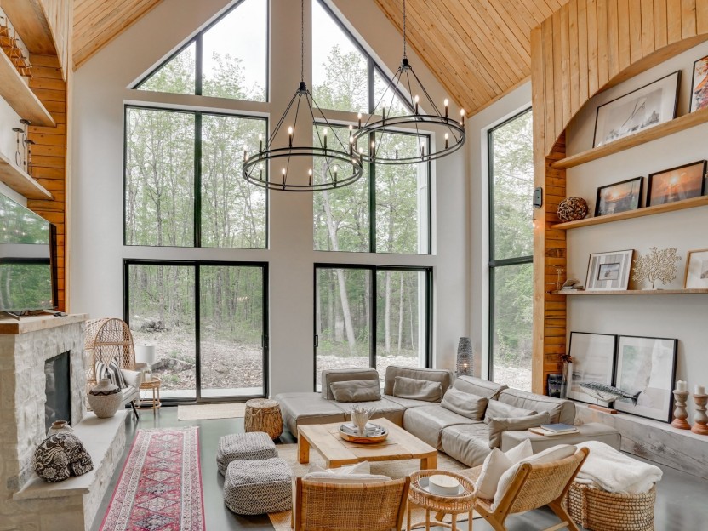
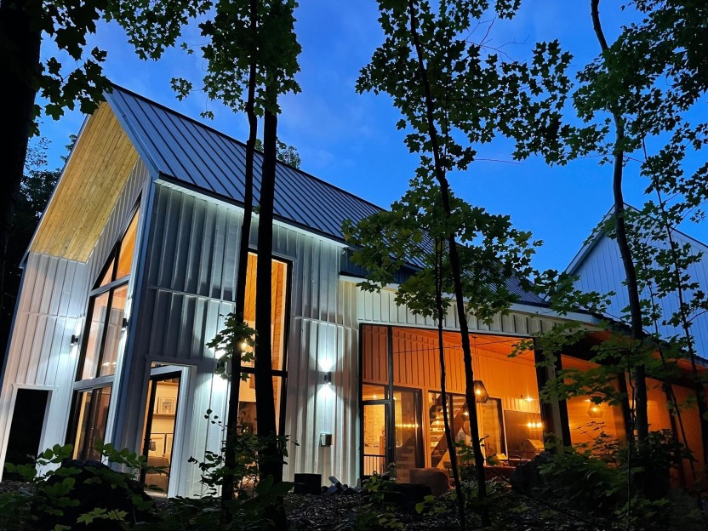
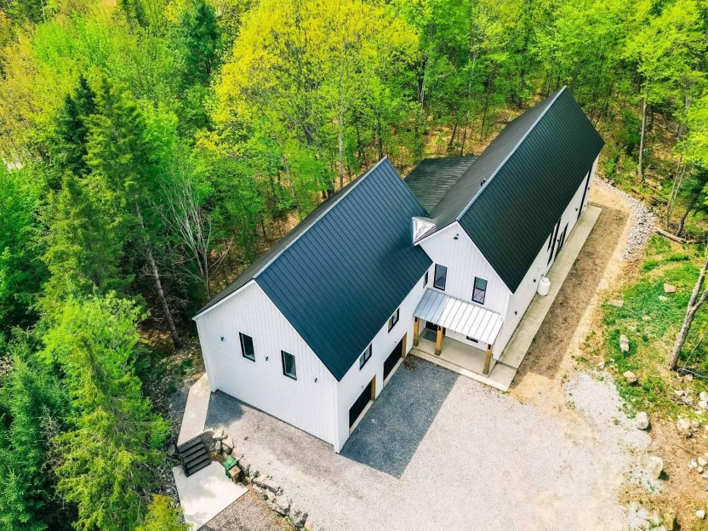
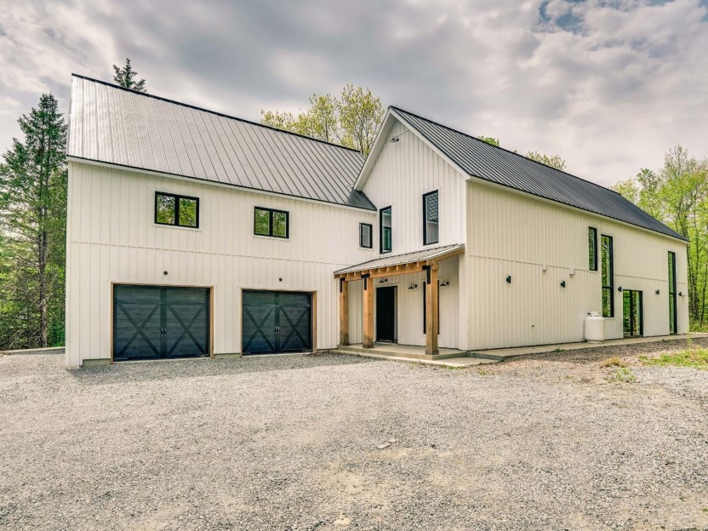
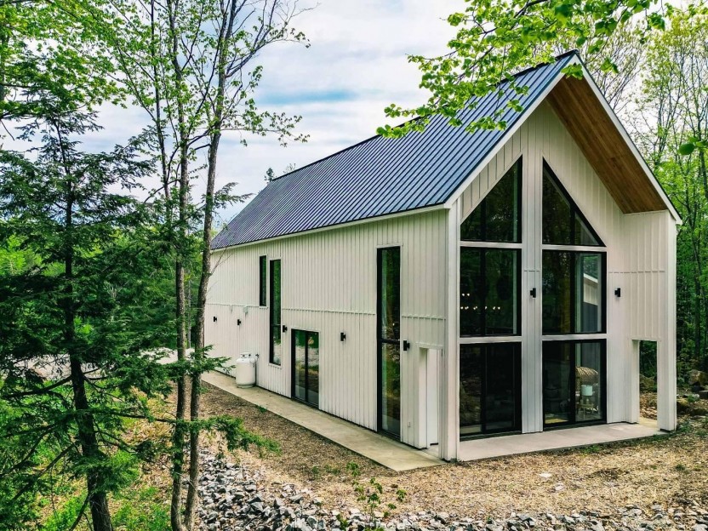
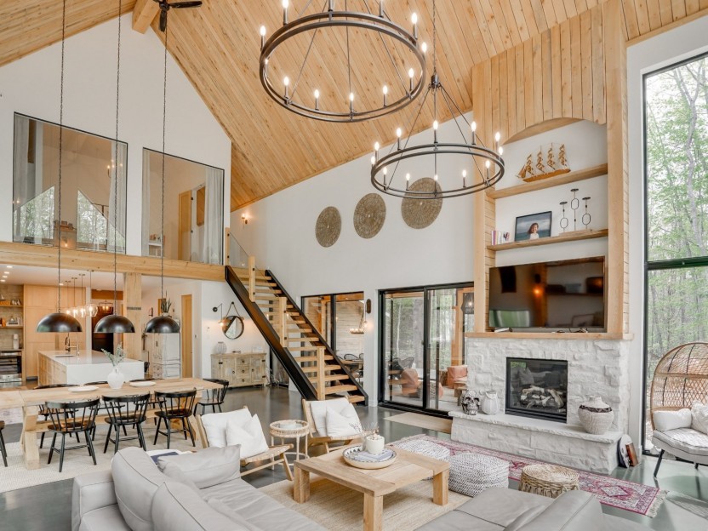
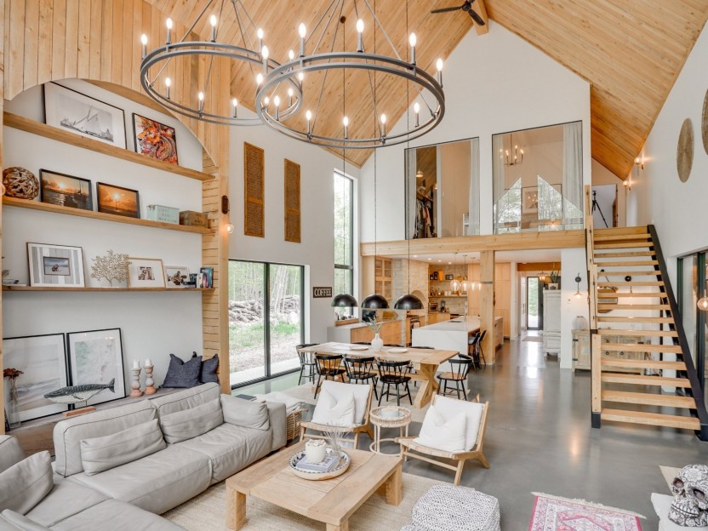
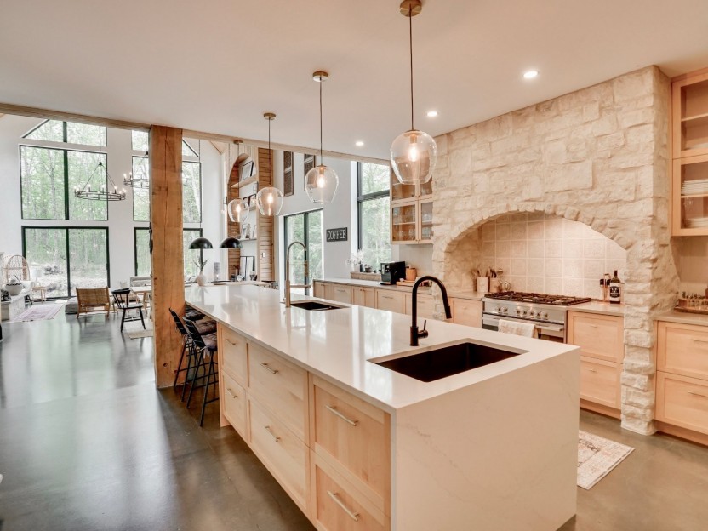
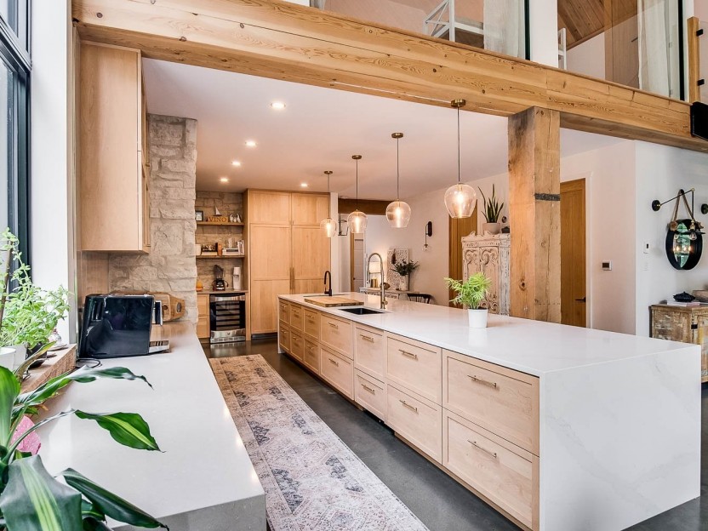
63 Ch. des Pommiers
Spectaculaire propriété d'une qualité de construction inégalée, idéalement située dans l'un des secteurs les plus prisés de Chelsea. Elle vo...
-
Bedrooms
6
-
Bathrooms
2 + 1
-
sqft
3189
-
price
$1,499,900
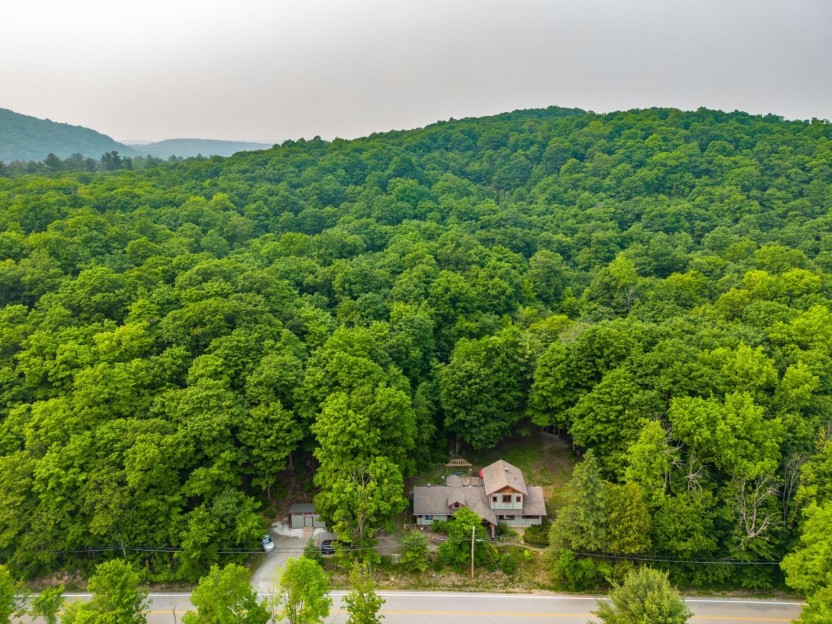









56 Ch. de Kingsmere
Entièrement entourée par la CCN, cette magnifique propriété est idéalement située dans ce qui est possiblement l'emplacement le plus convoit...
-
Bedrooms
3
-
Bathrooms
3
-
sqft
1652
-
price
$949,000
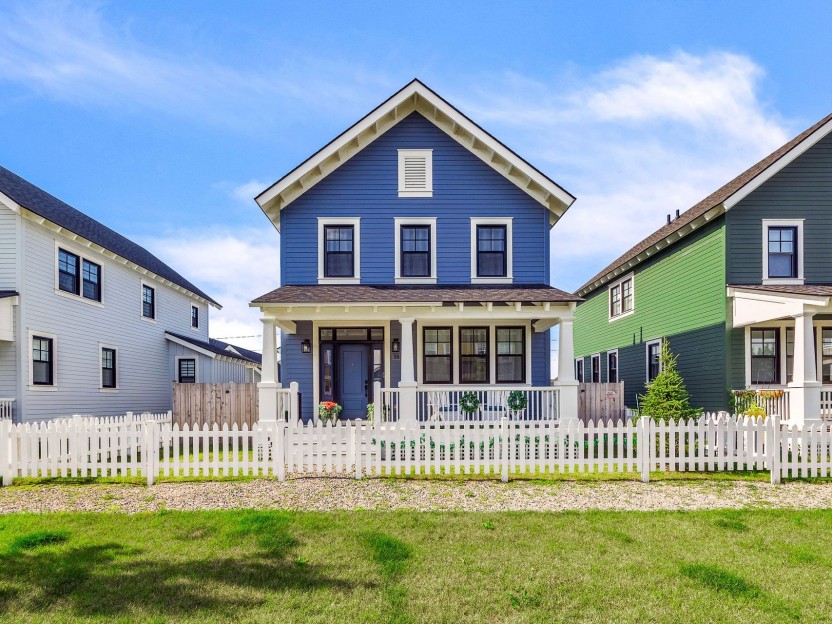









19 Ch. de Charlotte
Bienvenue au 19 Ch. de Charlotte à la Ferme Hendrick. Cette maison clé en main, conçue avec soin, offre des détails architecturaux raffinés,...
-
Bedrooms
3 + 2
-
Bathrooms
3 + 1
-
sqft
1830
-
price
$1,195,000
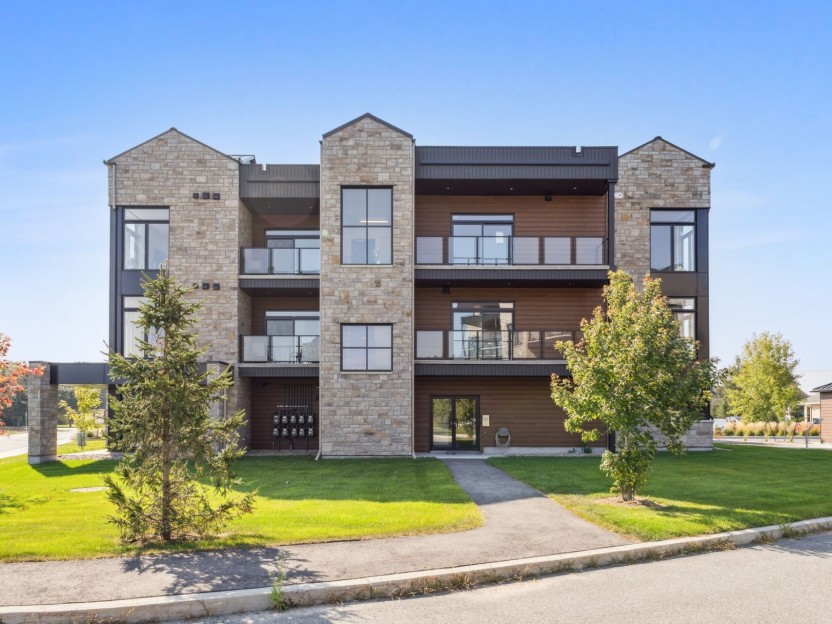









81 Ch. du Relais, #302
Située au 3e étage en plein coeur de Chelsea. Charmante unité d'une chambre à coucher avec espace bureau privé et un vaste balcon de 17 pied...
-
Bedrooms
1
-
Bathrooms
1 + 1
-
sqft
781
-
price
$599,000
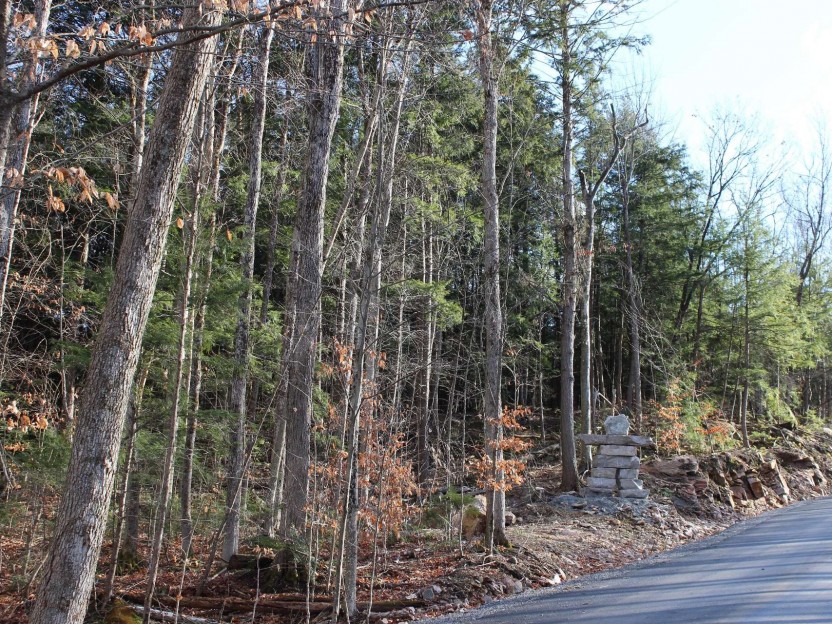
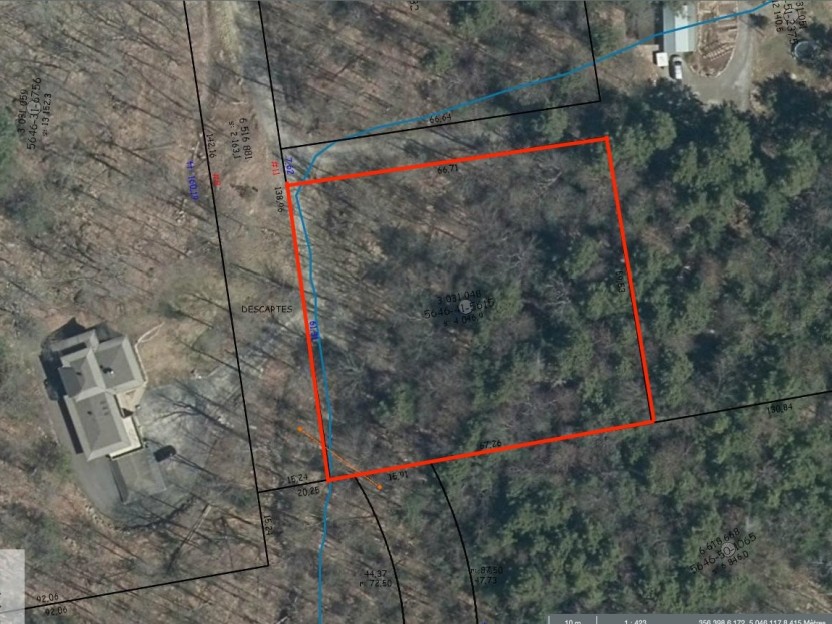
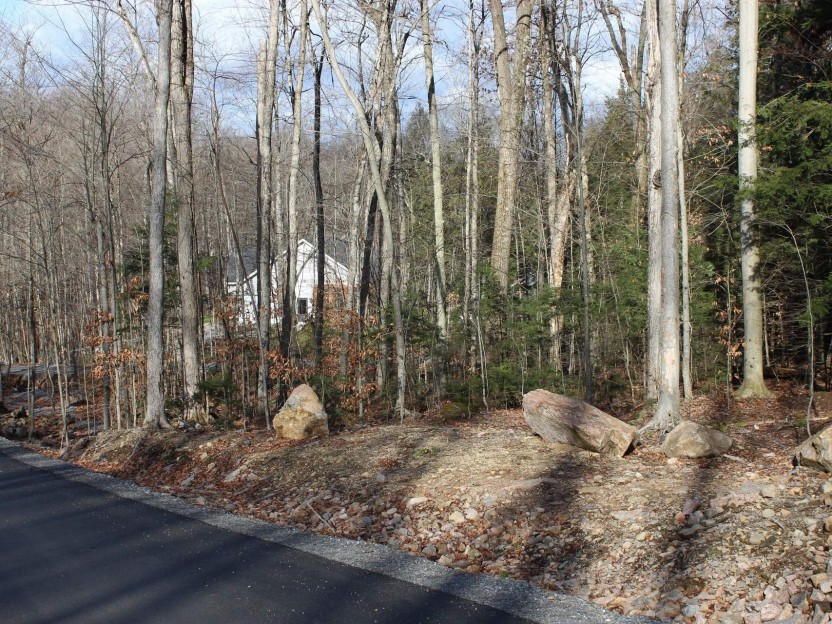
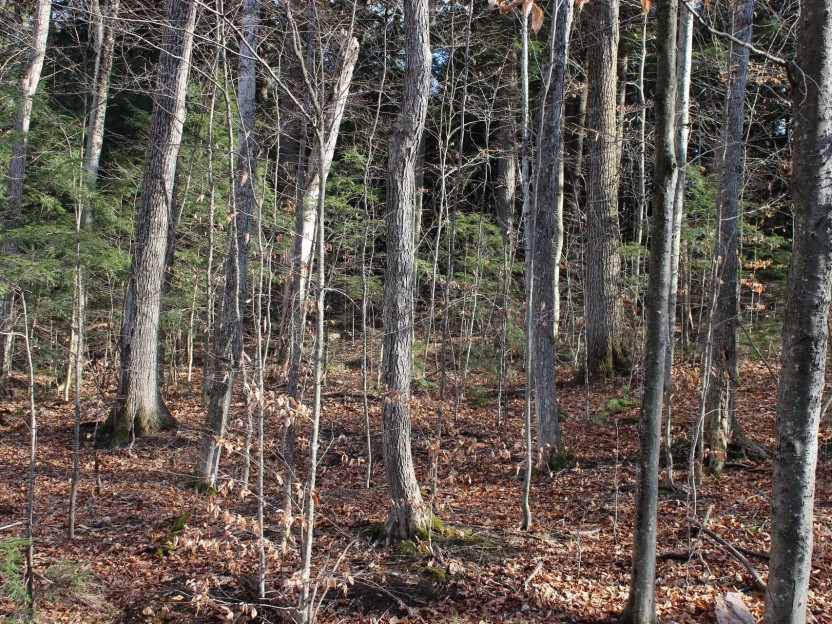
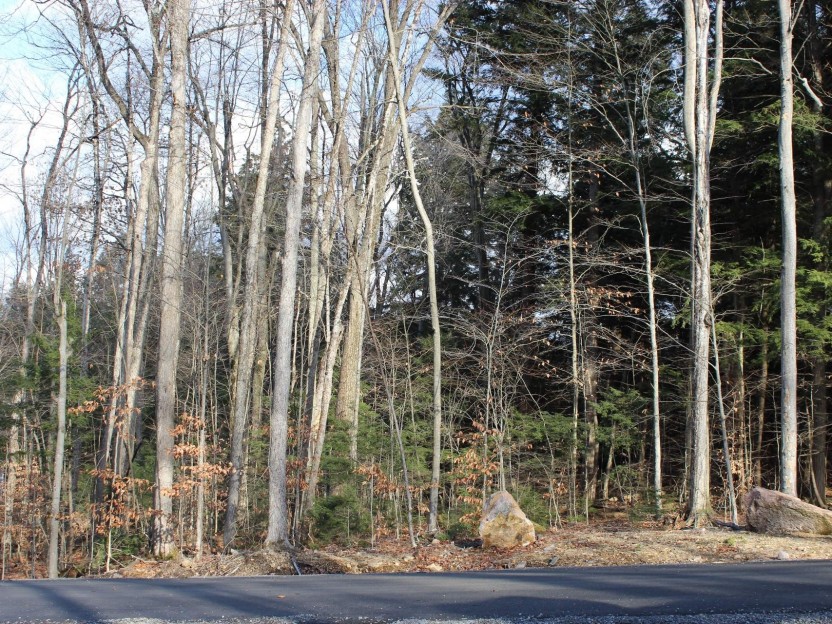
15 Ch. Descartes
Superbe terrain d'un acre situé sur un nouveau segment de rue asphaltée dans le secteur Larrimac. En plus d'un charmant ruisseau situé en fa...
-
price
$314,900+GST/QST




























