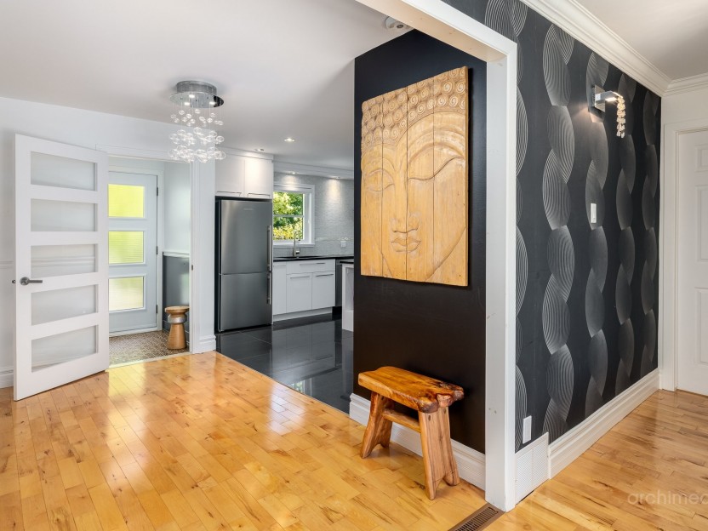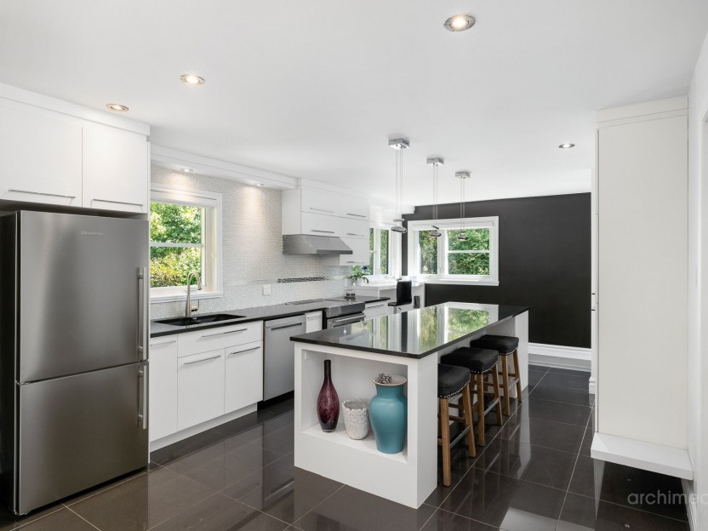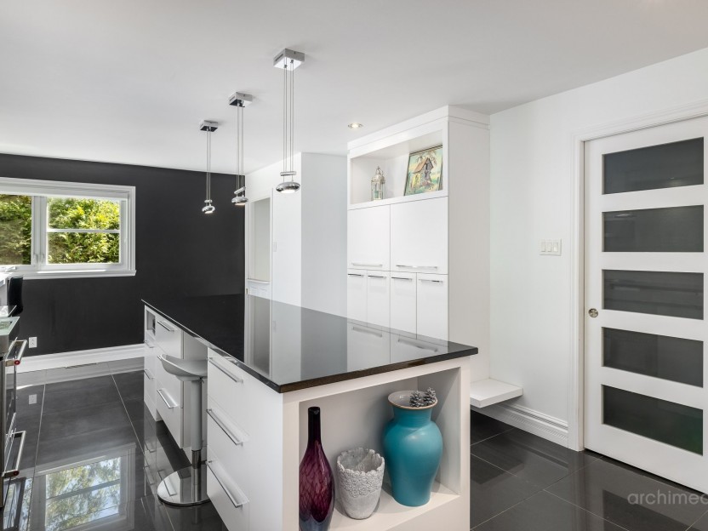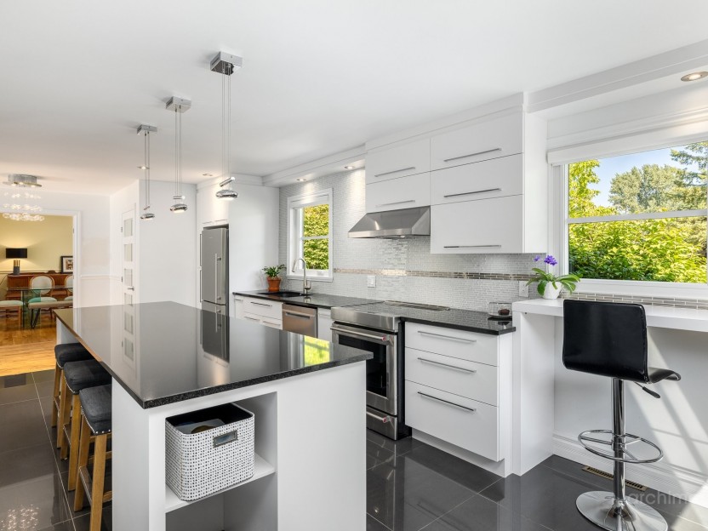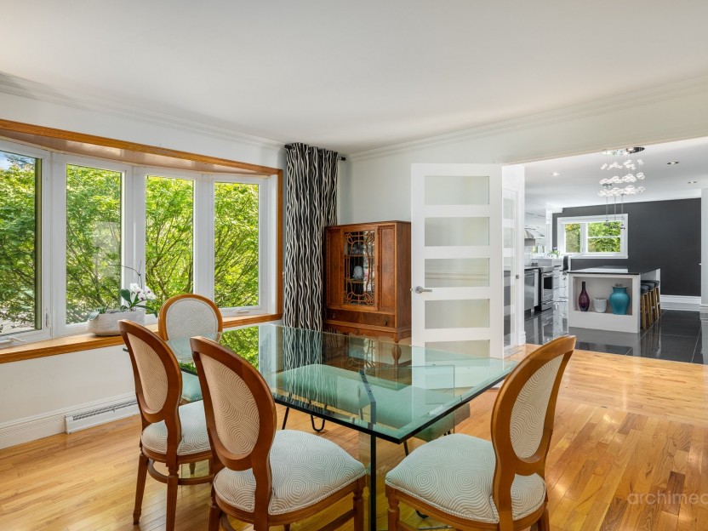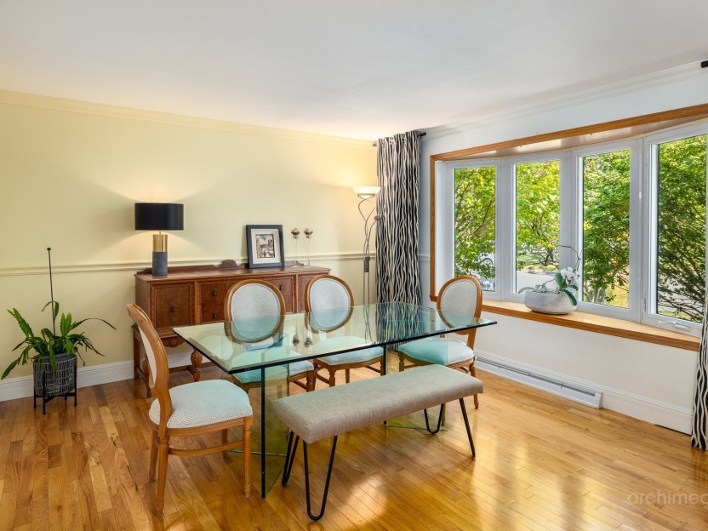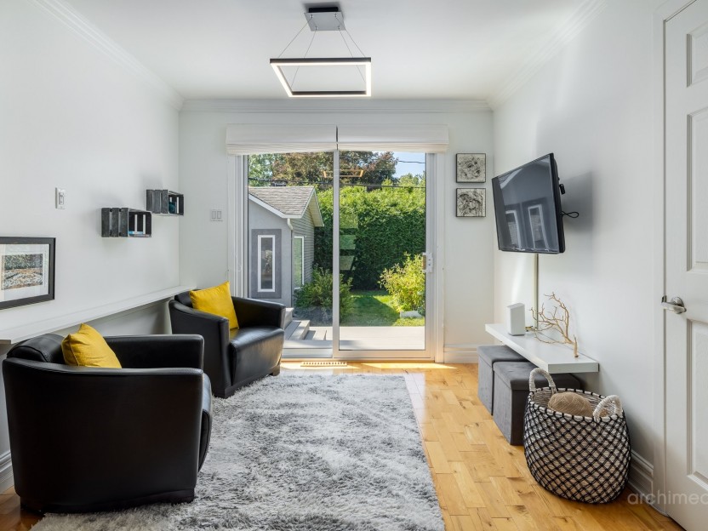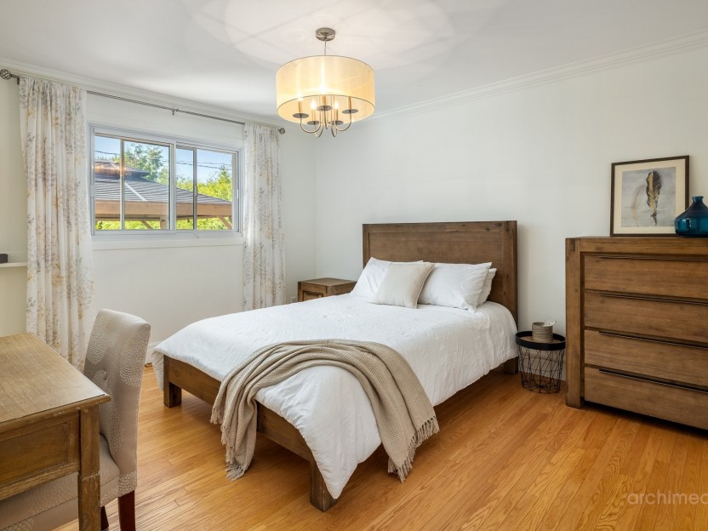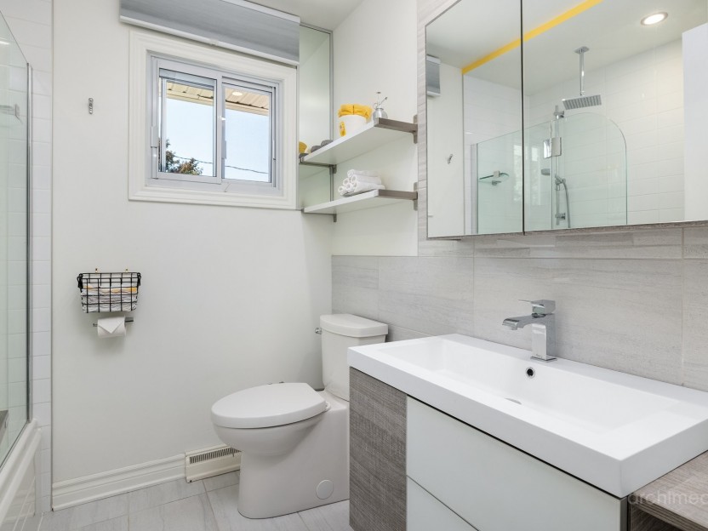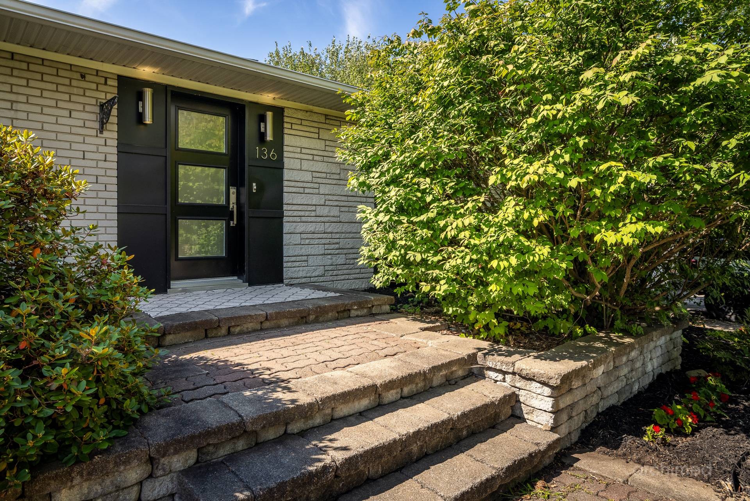
26 PHOTOS
Repentigny (Repentigny) - Centris® No. 16371342
136 Rue de l'Aqueduc
-
2 + 1
Bedrooms -
2
Bathrooms -
1232
sqft -
sold
price
Discover this charming single-family home located in a sought-after area of Repentigny. The kitchen has been fully renovated, offering a modern and functional space at the heart of the home. The generously sized lot allows you to enjoy the outdoors to the fullest, and the backyard features an impressive shed of nearly 400 sq. ft., ideal for storage or personal projects.
Additional Details
Discover this charming single-family home located in a highly sought-after area of Repentigny. The fully renovated kitchen delivers modern functionality and style right at the heart of the house. The generously sized lot invites outdoor enjoyment, and the backyard features a massive shed of nearly 400 sq ft--seriously impressive storage or workspace.
Everything you need is within comfortable walking distance:
Galeries Rive Nord offers a rich mix of stores and services.
Parks for relaxation or outdoor fun.
Cultural essentials like the Centre d'art Diane Dufresne, the Théâtre Alphonse-Desjardins, and the local library.
And for families or future resale? The school options are strong:
Several French public schools are nearby, including top picks like École secondaire Jean-Baptiste-Meilleur and primary schools such as de la Paix, Entramis, Émile-Nelligan, Tourterelle, Valmont-sur-Parc, and more--part of the Commission scolaire des Affluents
For anglophone families, Franklin Hill Elementary (2004) provides an accessible English-language public option .
All this: renovated comfort, outstanding storage, and proximity to shopping, culture, parks, services--and strong school choices.
Wood fireplace is non-functional.
Included in the sale
Dishwasher, Curtains in laundry room, blinds, Outdoor gazebo including curtains and screens
Excluded in the sale
Range, Refrigerator, Washer and Dryer, Pole and curtains in main bedroom
Location
Payment Calculator
Room Details
| Room | Level | Dimensions | Flooring | Description |
|---|---|---|---|---|
| Storage | Basement | 12.0x5.6 P | Wood | |
| Bedroom | Basement | 13.7x12.0 P | Wood | |
| Bathroom | Basement | 8.0x11.11 P | Ceramic tiles | |
| Family room | Basement | 13.1x36.4 P | Parquetry | |
| Bathroom | Ground floor | 6.7x7.0 P | Ceramic tiles | |
| Living room | Ground floor | 10.1x9.4 P | Wood | |
| Kitchen | Ground floor | 21.2x12.7 P | Ceramic tiles | |
| Dining room | Ground floor | 14.4x12.7 P | Wood | |
| Primary bedroom | Ground floor | 13.6x11.6 P | Wood | |
| Bedroom | Ground floor | 10.11x9.9 P | Wood |
Assessment, taxes and other costs
- Municipal taxes $3,418
- School taxes $318
- Municipal Building Evaluation $320,000
- Municipal Land Evaluation $200,200
- Total Municipal Evaluation $520,200
- Evaluation Year 2025
Building details and property interior
- Driveway Plain paving stone
- Heating system Air circulation
- Water supply Municipality
- Heating energy Electricity
- Equipment available Central heat pump
- Foundation Poured concrete
- Hearth stove Wood fireplace
- Proximity Highway, Cegep, Golf, Hospital, Park - green area, Bicycle path, Elementary school, High school, Public transport
- Basement 6 feet and over, Finished basement
- Parking Outdoor
- Sewage system Municipal sewer
- Roofing Asphalt shingles
- Zoning Residential
Properties in the Region
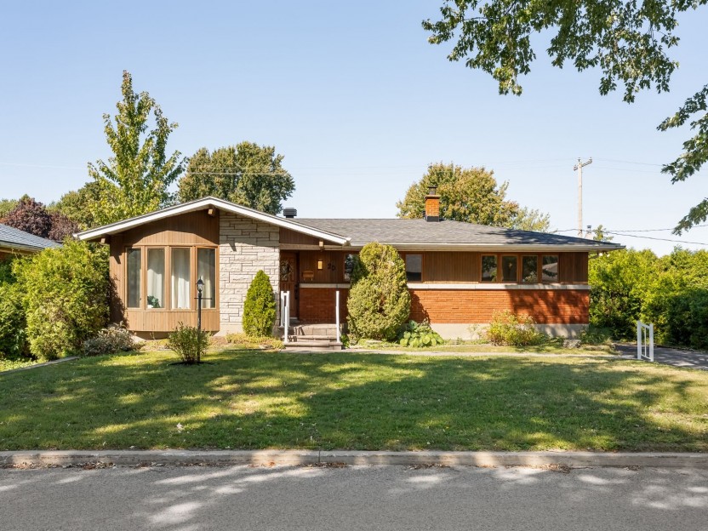
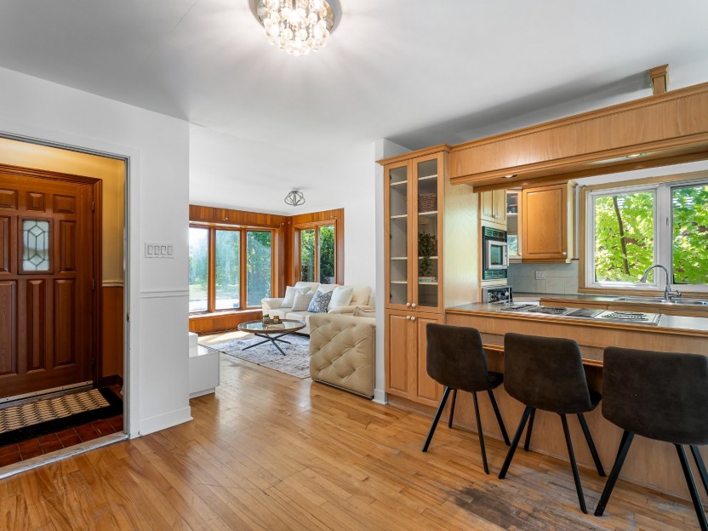
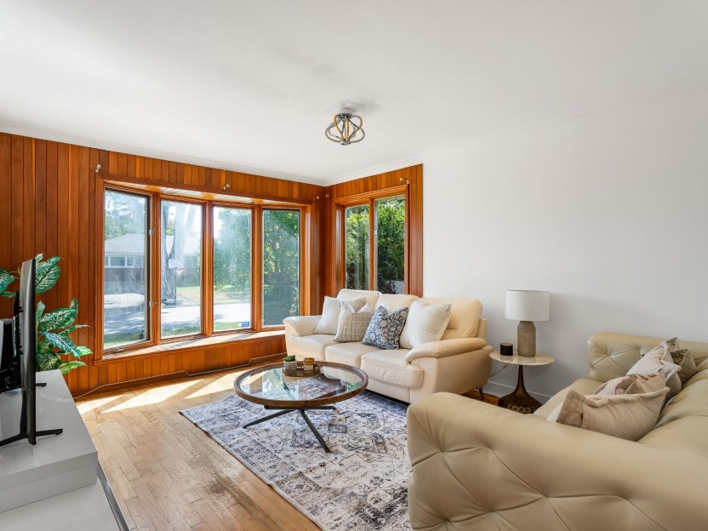
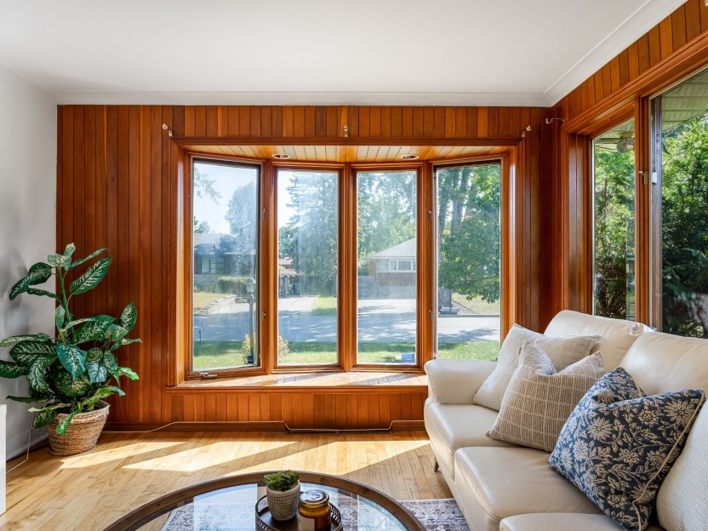
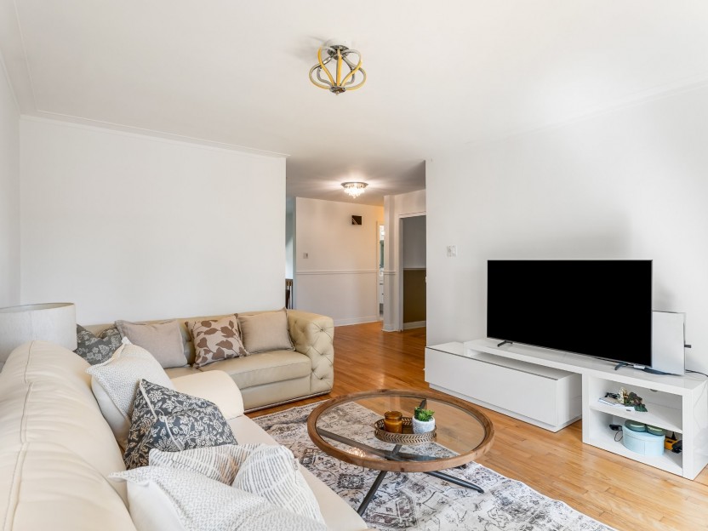
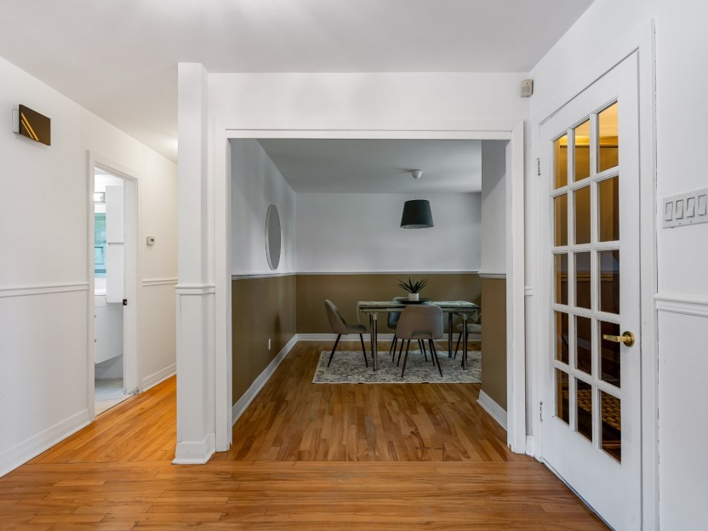
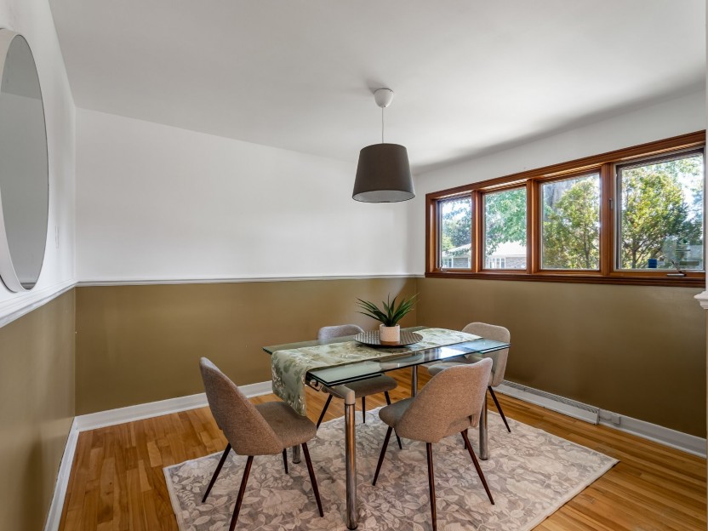
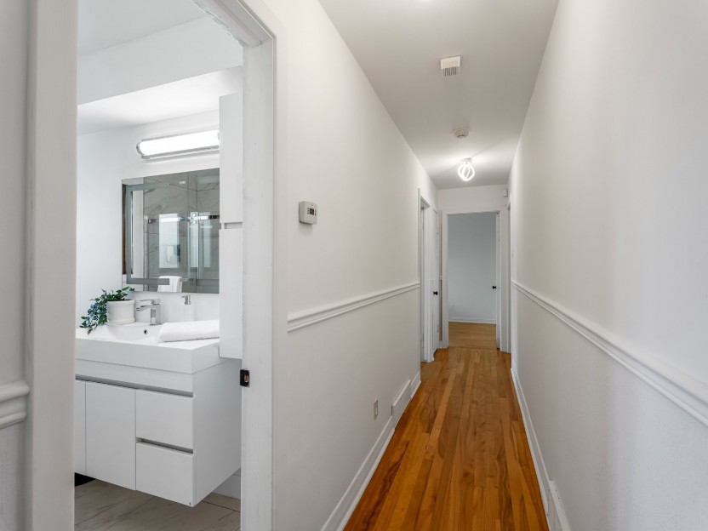
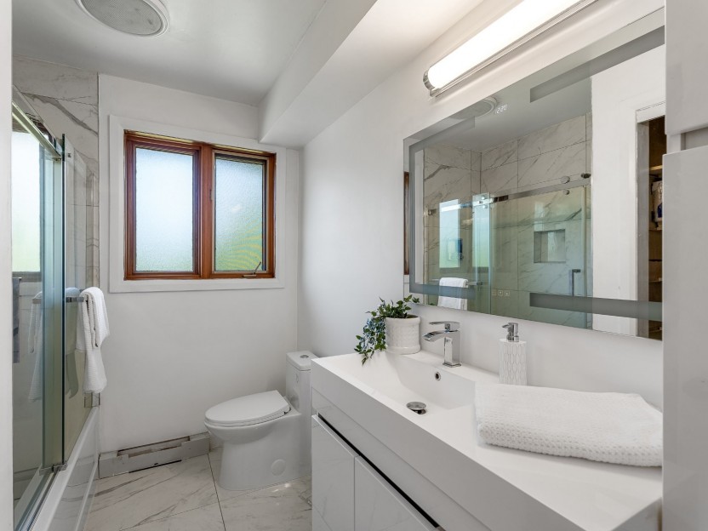
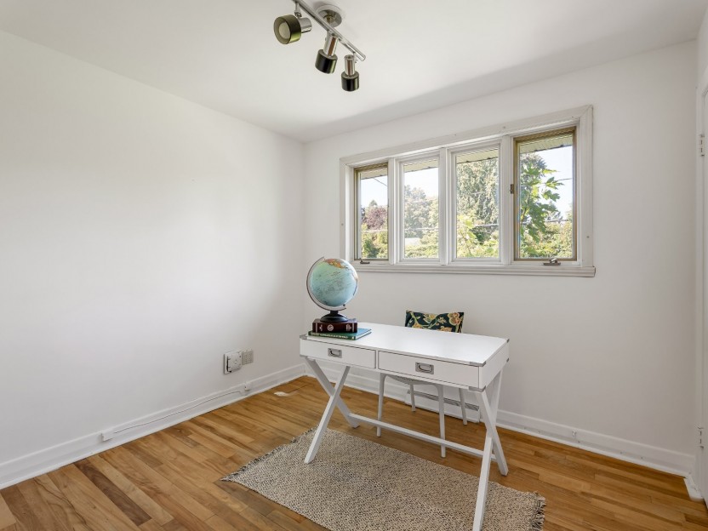
20 Rue Leroy
Située dans un secteur recherché de Repentigny, à seulement 7 minutes de Montréal, cette propriété lumineuse saura vous séduire. Elle offre...
-
Bedrooms
3
-
Bathrooms
2
-
sqft
1281
-
price
$499,000
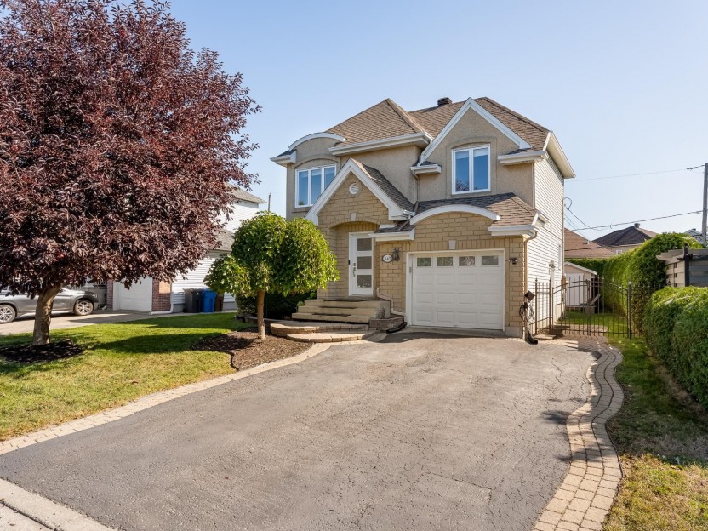
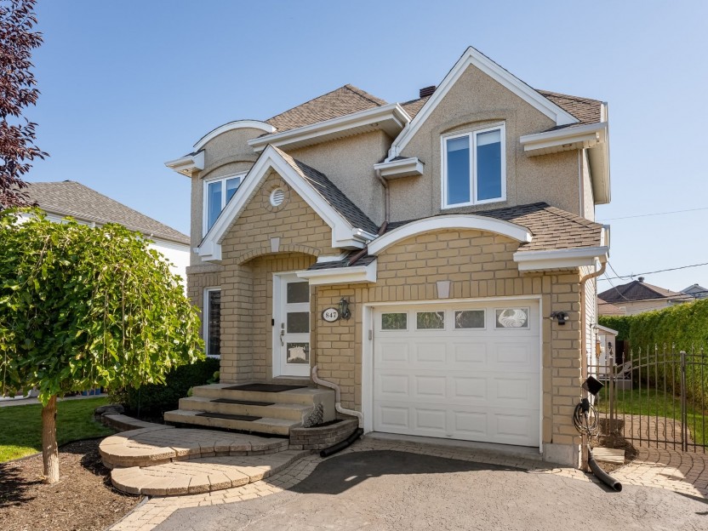
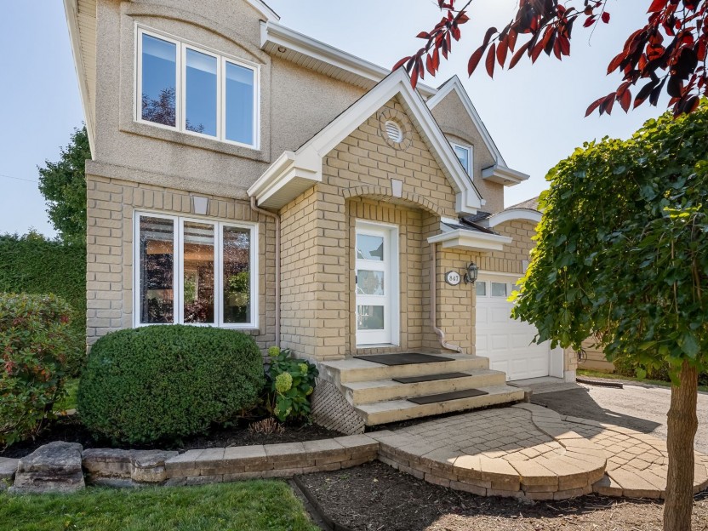
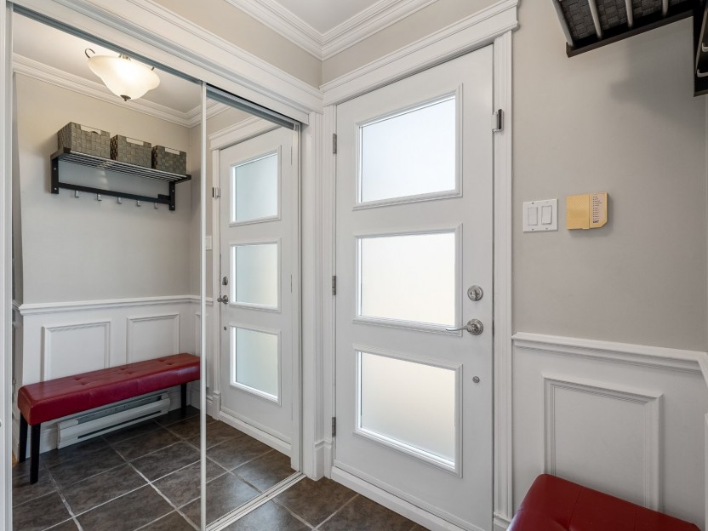
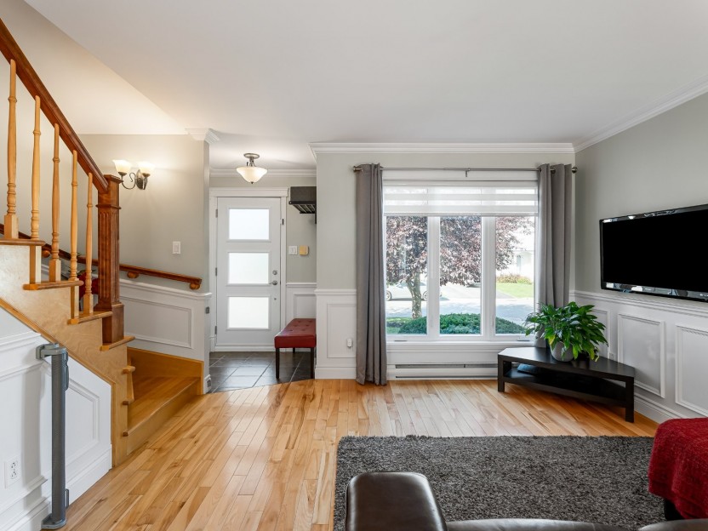
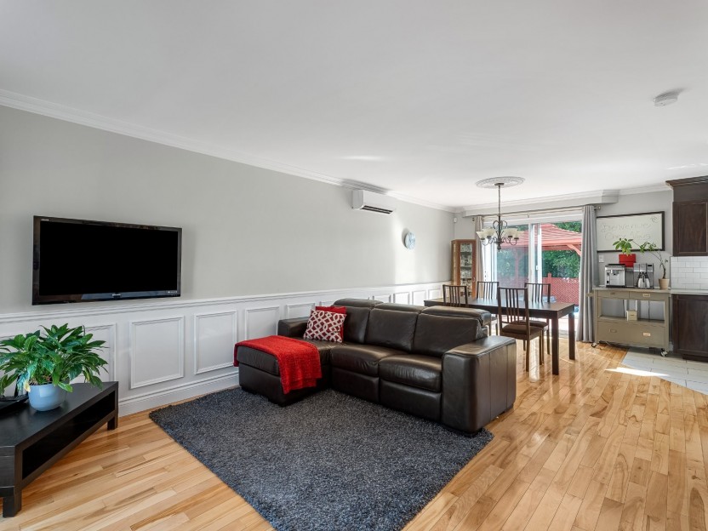
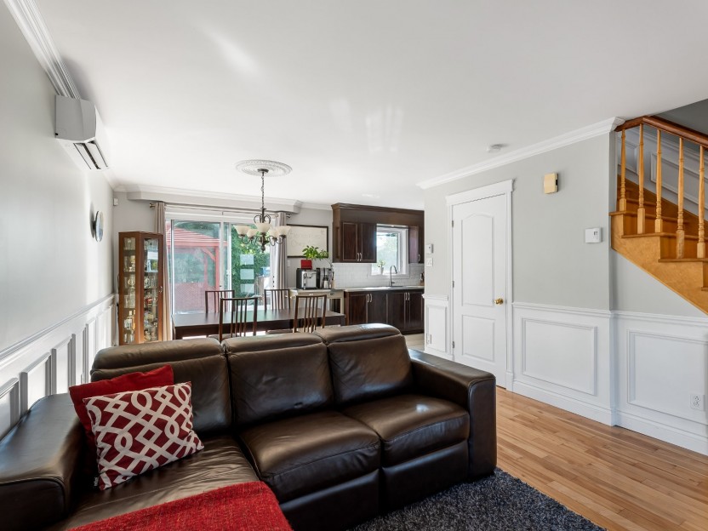
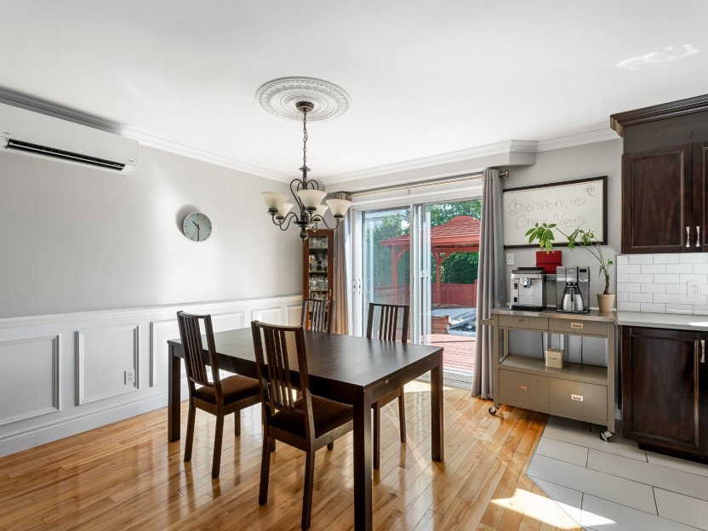
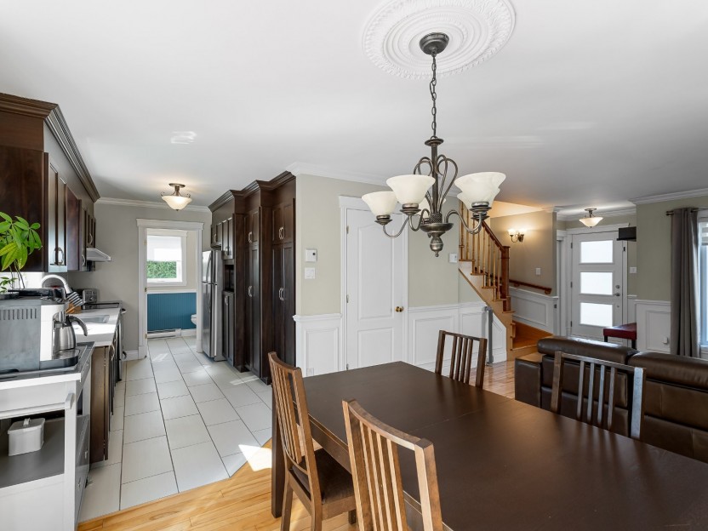
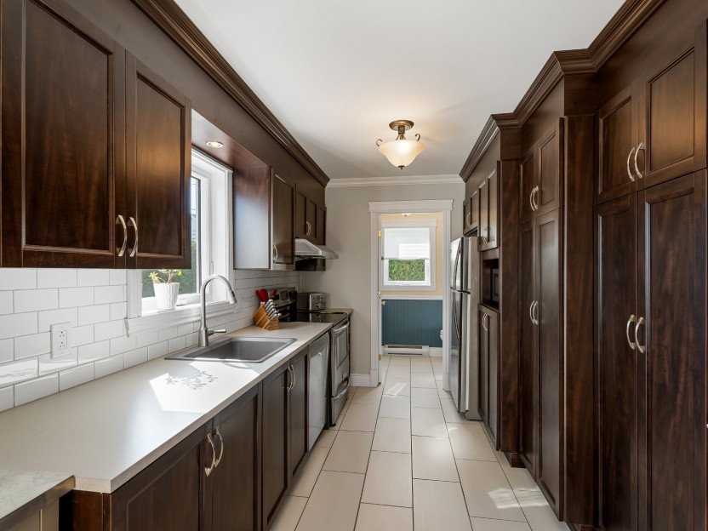
847 Rue Einstein
Bienvenue au 847 rue Einstein, Repentigny! Cette maison familiale bien entretenue offre 3 chambres lumineuses, un grand sous-sol ainsi qu'un...
-
Bedrooms
3 + 1
-
Bathrooms
1 + 1
-
sqft
1530
-
price
$619,900


