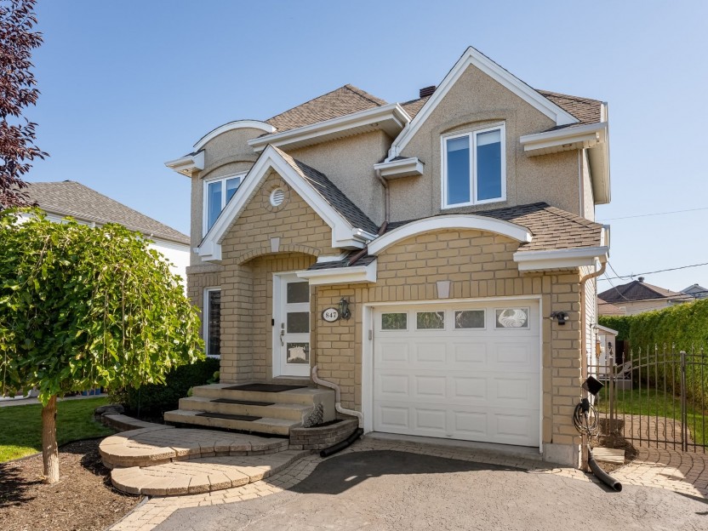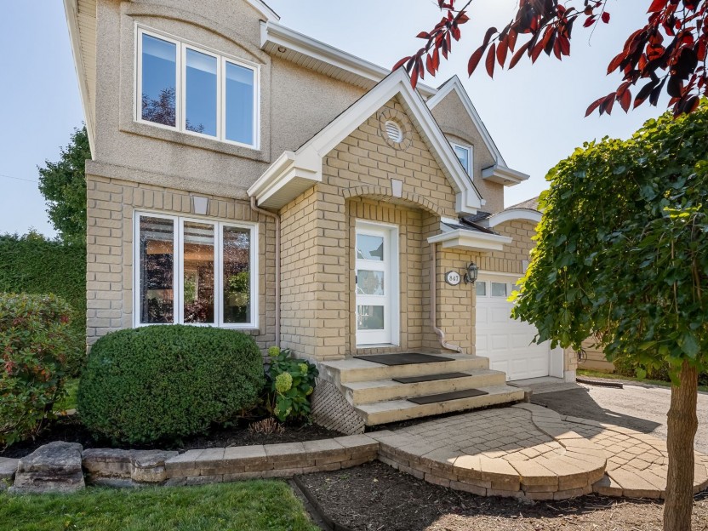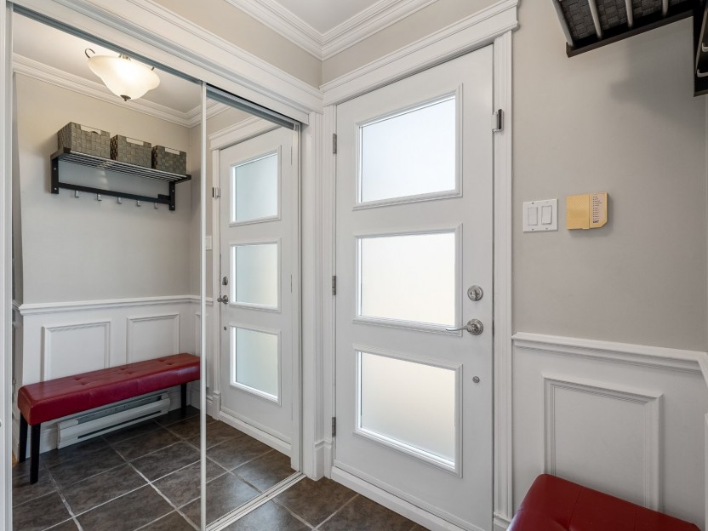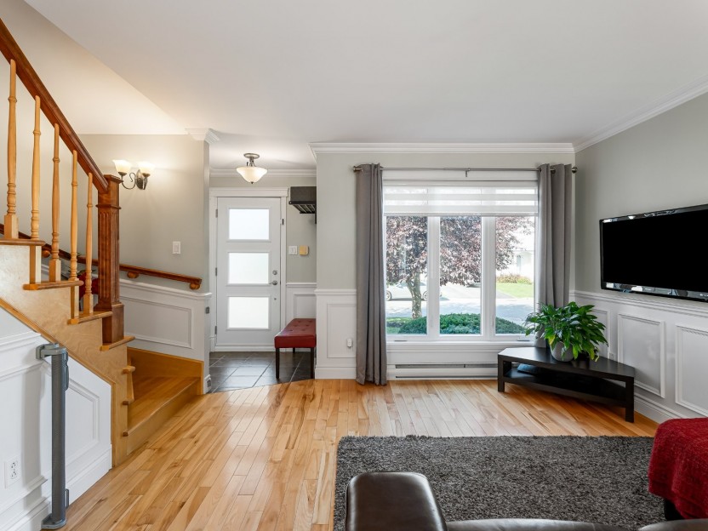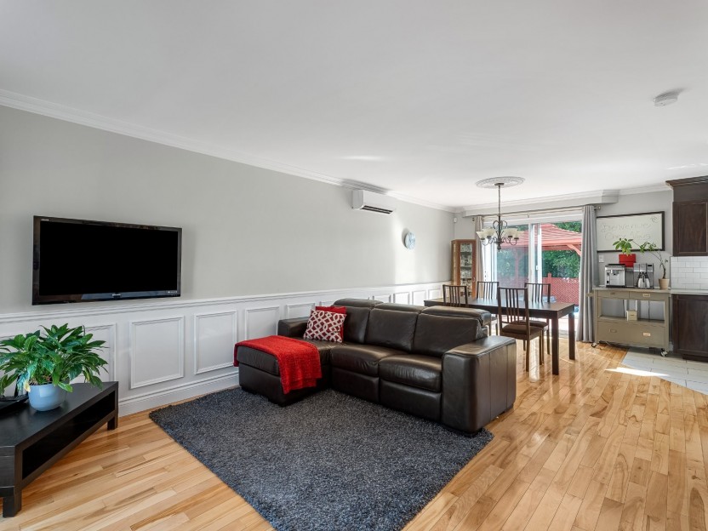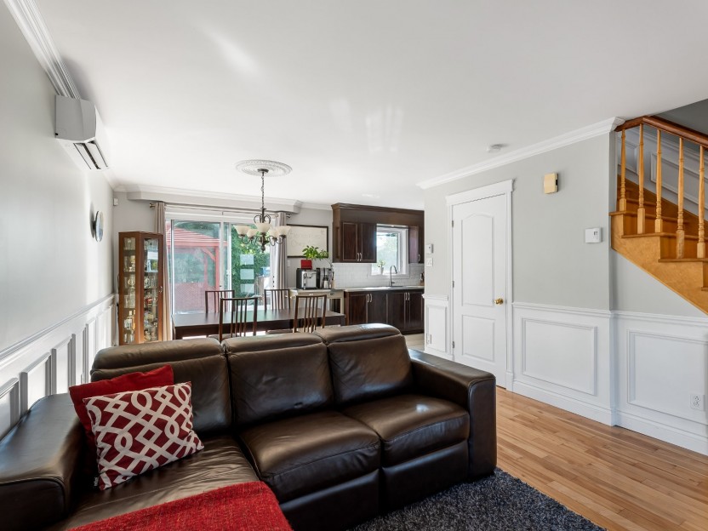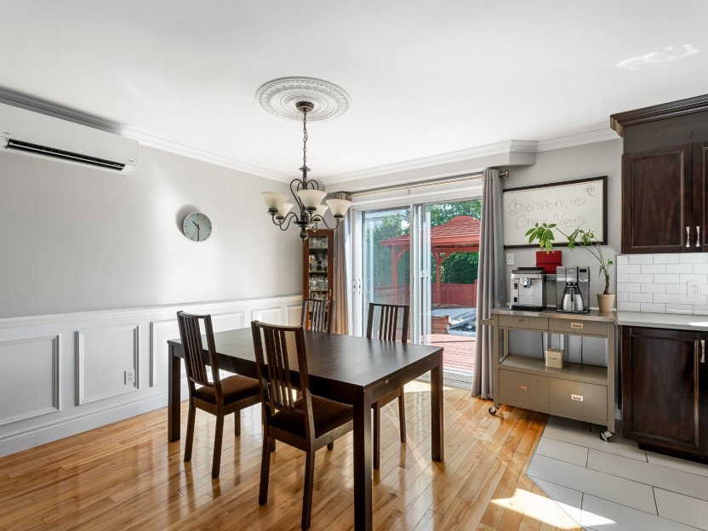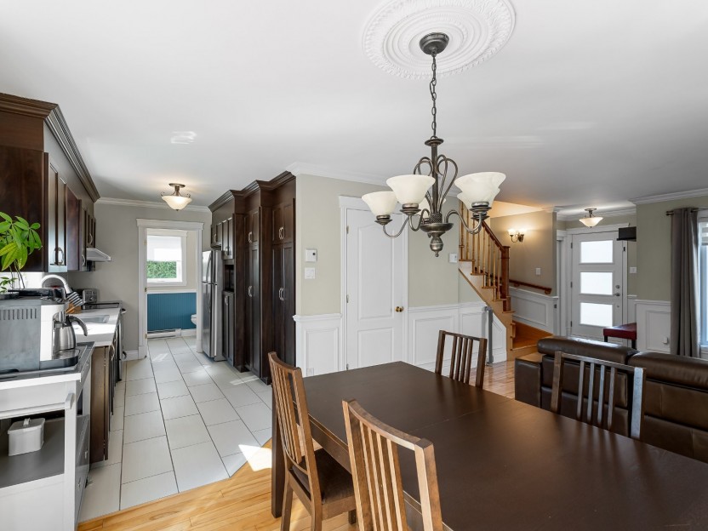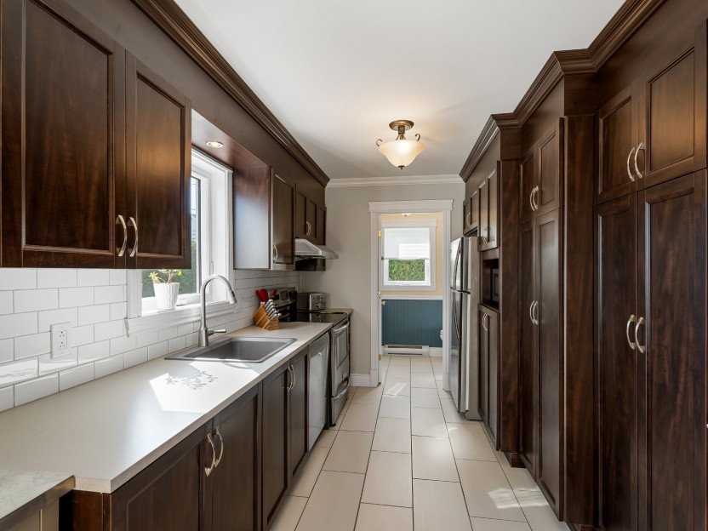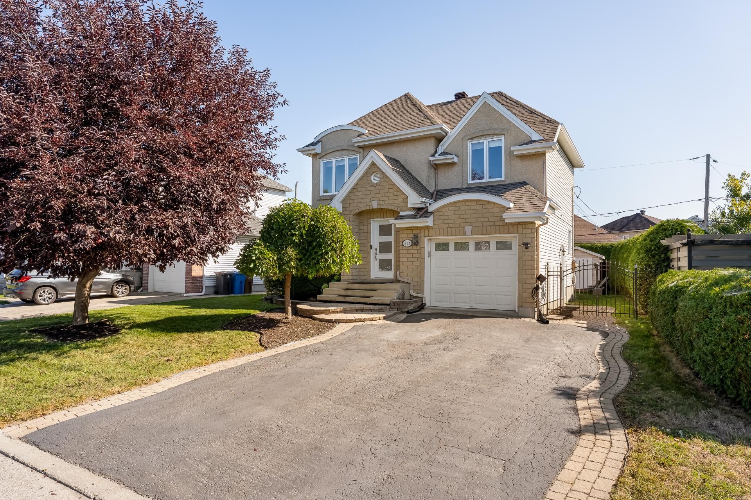
36 PHOTOS
Repentigny (Repentigny) - Centris® No. 18645973
847 Rue Einstein
-
3 + 1
Bedrooms -
1 + 1
Bathrooms -
1530
sqft -
sold
price
Welcome to 847 Einstein St., Repentigny! This beautifully maintained family home features 3 bright bedrooms, a versatile basement with an extra bedroom, office, or playroom, and hardwood floors on the main level. Enjoy a private yard with spa, garage, and deck. Recent upgrades include roof, windows, kitchen, flooring, heat pumps, and EV charger. Perfectly located near schools, parks, shops, and highways--a tranquil and comfortable home ready to move in!
Additional Details
Discover this welcoming property located at 847 Einstein Street, Repentigny, in the heart of a sought-after family neighborhood, offering a lifestyle that is both peaceful and practical.
Upstairs, you'll find three spacious and bright bedrooms, perfect for accommodating the whole family. The main floor features beautiful hardwood flooring, adding charm and elegance to the living spaces.
The large basement offers a versatile and inviting area, including a room that can easily serve as an additional bedroom, a home office, or a playroom for the kids. Whether you work from home, host guests, or create a recreational space, this level adapts seamlessly to your needs and lifestyle.
The property stands out for its meticulous upkeep over the years, allowing future owners to settle in with peace of mind.
The neighborhood is well-known for its friendliness and accessibility. Nearby, you will find several elementary and secondary schools, daycares, parks, bike paths, shops, and essential services, along with quick access to major highways that simplify your commute.
Beautiful private yard, surrounded by mature hedges and featuring a spa. A true haven of peace where tranquility, comfort, and quality of life come together, all while being close to every convenience.
Renovations and Improvements
2014: Complete roof replacement
2015: Installation of a 4-panel aluminum patio door (Fabelta, Energy Star certified)
2016: Replacement of the garage door (Clopay) and front door (Dimensions)
2018: Addition of Fujitsu wall-mounted heat pumps (one outdoor unit and two indoor units)
2019: Kitchen renovation: countertop, ceramic, granite sink, and backsplash
2020: Installation of an electric vehicle charging station (40 AMP)
2021: Replacement of basement flooring with a high-quality product (Torlys Rivera Valleggia Oak, 12 mm / AC5)
2021: Replacement of interior water inlet valve and installation of a new water heater (Giant ExpertPlus8)
2021: Complete replacement of all 10 windows with Energy Star certified Fenplast models, including the addition of an Egress window in the basement
2025: Sanding and stain of the outdoor deck
Included in the sale
Spa (Jacuzzi J-365, speakers not functional), blinds, wired alarm system, irrigation system, central vacuum and accessories, stove, dishwasher -- all sold without legal warranty of quality.
Excluded in the sale
Tesla charging station (The electrical installation will be secured and usable for the installation of a new charging station at the buyer's expense).
Location
Payment Calculator
Room Details
| Room | Level | Dimensions | Flooring | Description |
|---|---|---|---|---|
| Hallway | Ground floor | 5.4x4.7 P | Ceramic tiles | |
| Living room | Ground floor | 12.9x12.2 P | Wood | |
| Dining room | Ground floor | 12.3x10.8 P | Wood | |
| Kitchen | Ground floor | 11.5x7.3 P | Ceramic tiles | |
| Washroom | Ground floor | 8.3x5 P | Ceramic tiles | including laundry room |
| Primary bedroom | 2nd floor | 14.9x12.2 P | Parquetry | Closet & walk-in |
| Bedroom | 2nd floor | 12.11x11.4 P | Parquetry | |
| Bedroom | 2nd floor | 11.4x9.7 P | Parquetry | |
| Bathroom | 2nd floor | 13.8x8.7 P | Ceramic tiles | |
| Family room | Basement | 22.6x11.4 P | Floating floor | |
| Bedroom | Basement | 15.5x7.2 P | Floating floor |
Assessment, taxes and other costs
- Municipal taxes $3,528
- School taxes $310
- Municipal Building Evaluation $320,400
- Municipal Land Evaluation $203,700
- Total Municipal Evaluation $524,100
- Evaluation Year 2025
Properties in the Region
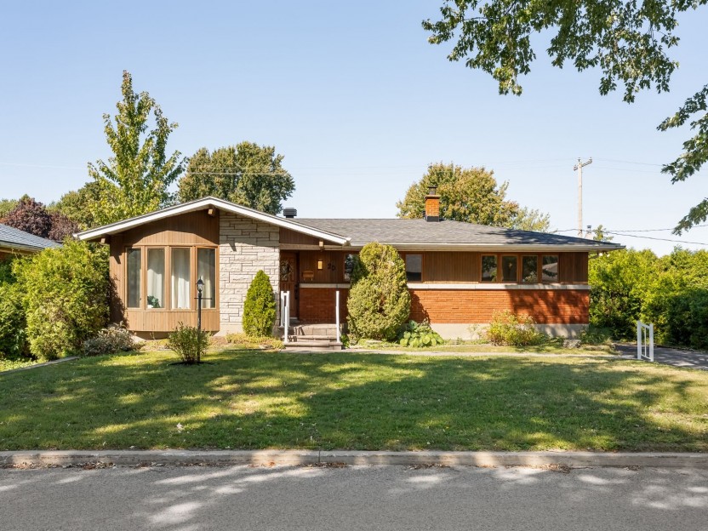
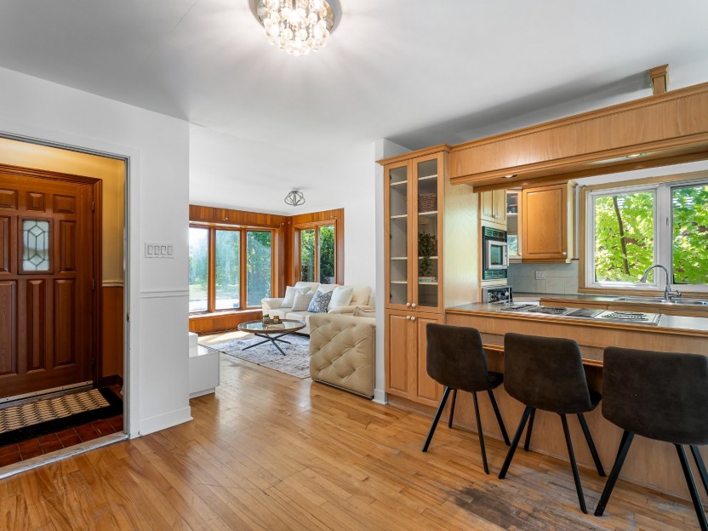
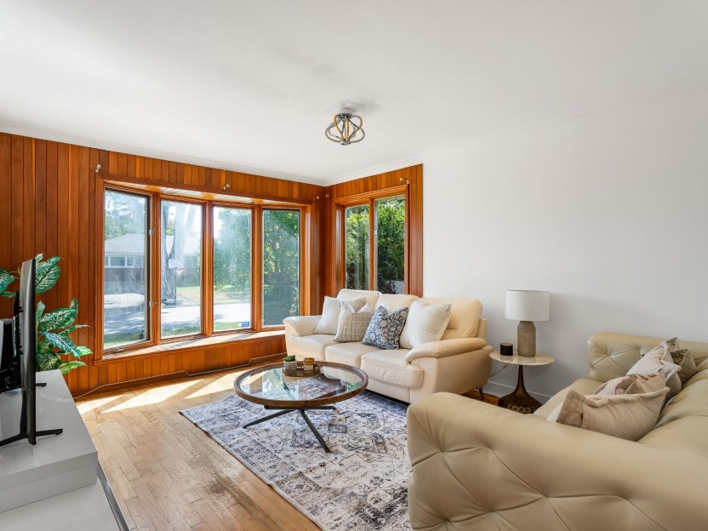
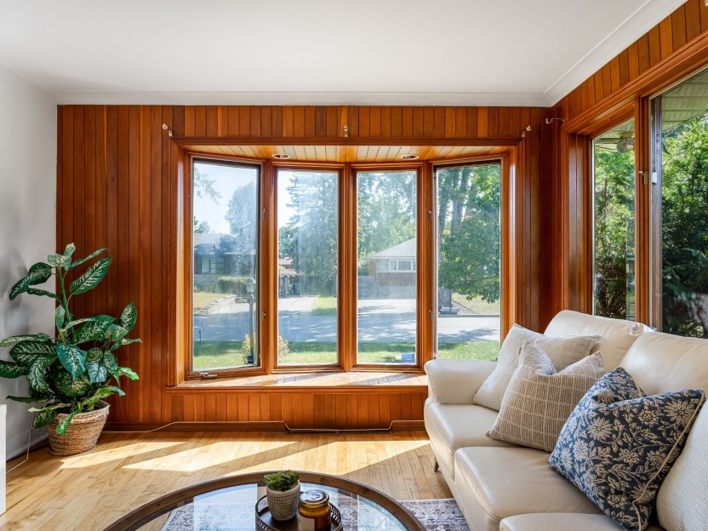
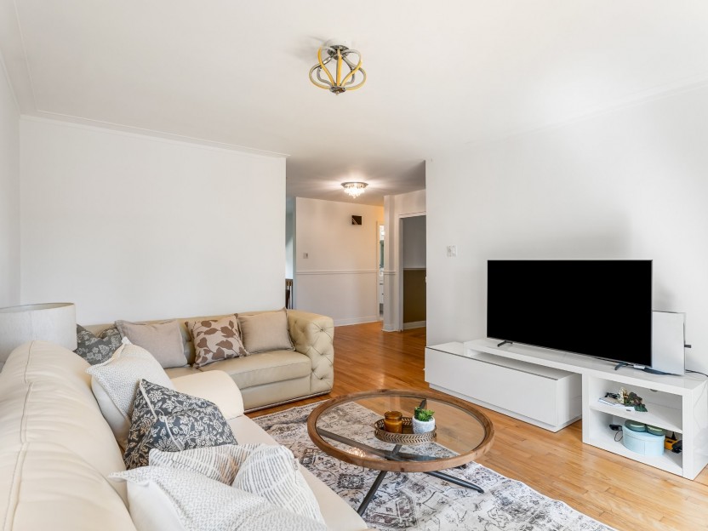
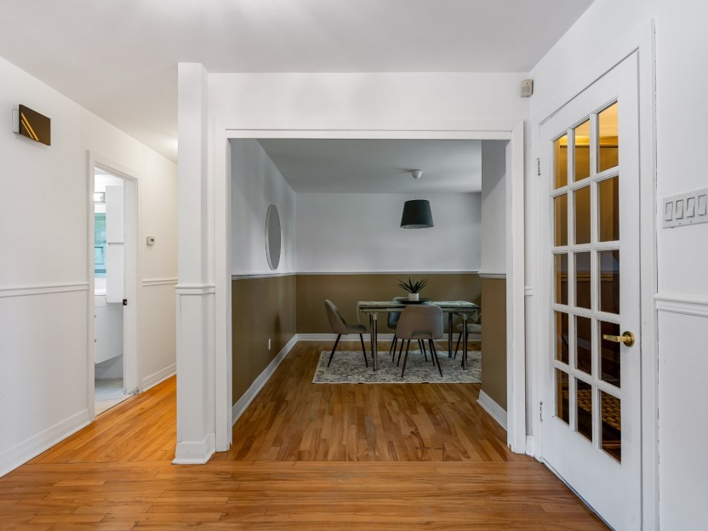
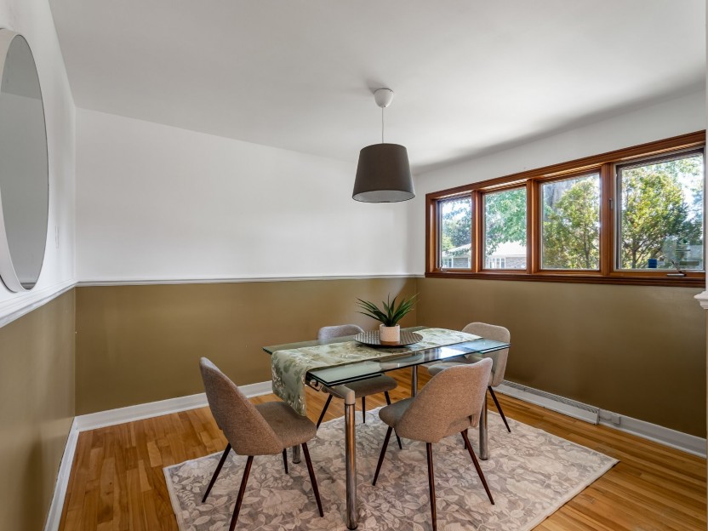
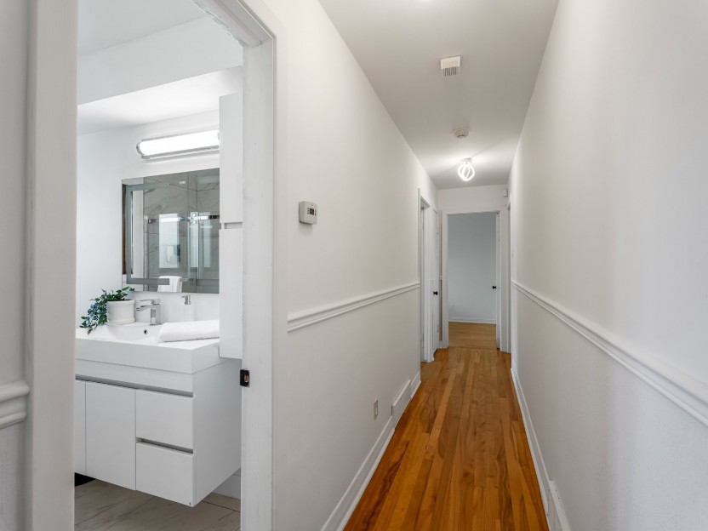
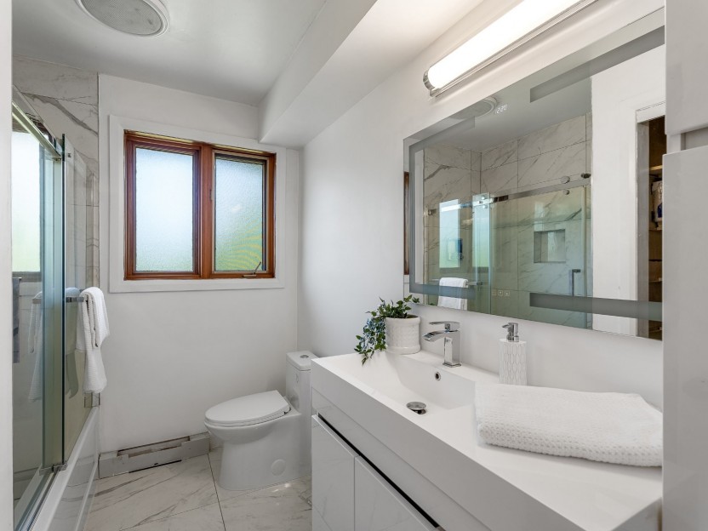
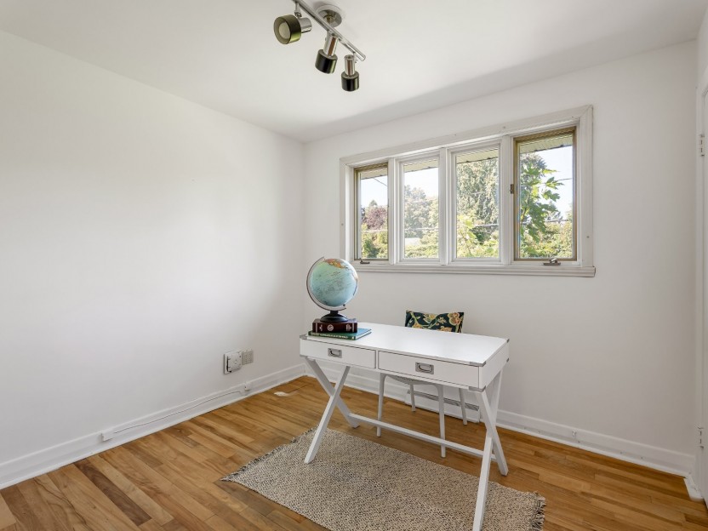
20 Rue Leroy
Située dans un secteur recherché de Repentigny, à seulement 7 minutes de Montréal, cette propriété lumineuse saura vous séduire. Elle offre...
-
Bedrooms
3
-
Bathrooms
2
-
sqft
1281
-
price
$499,000

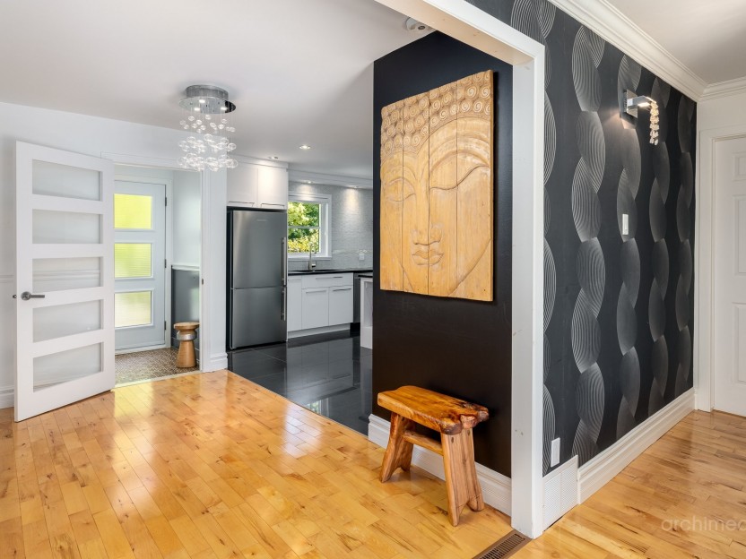
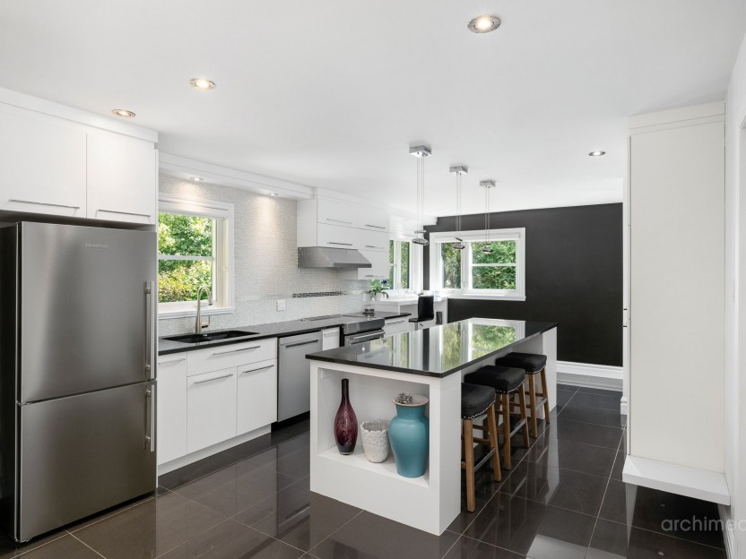
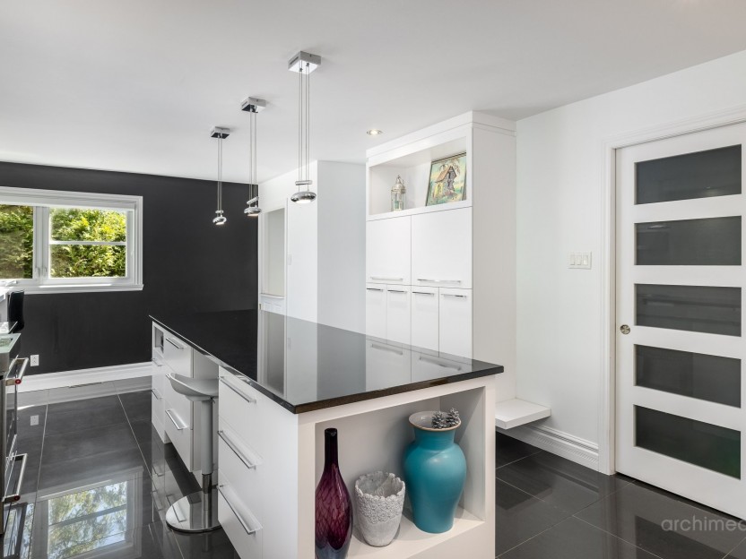
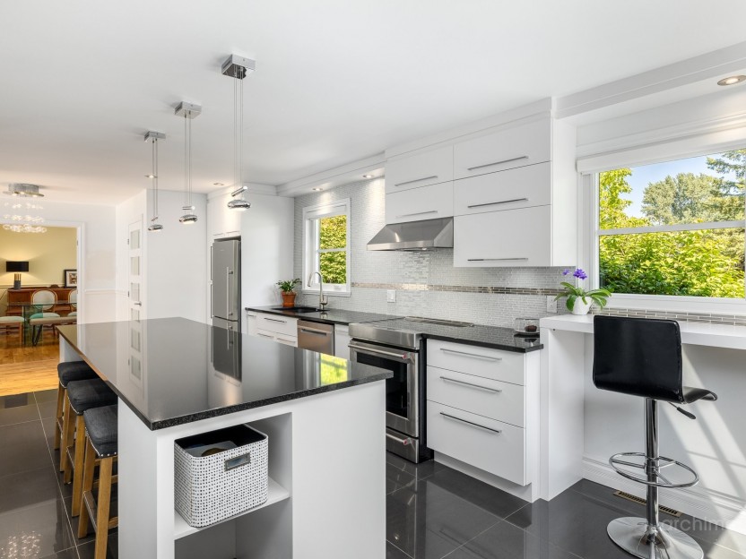
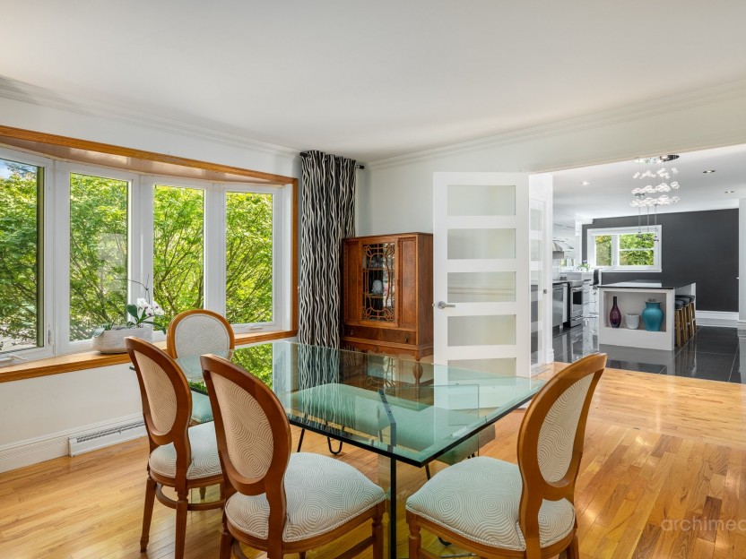
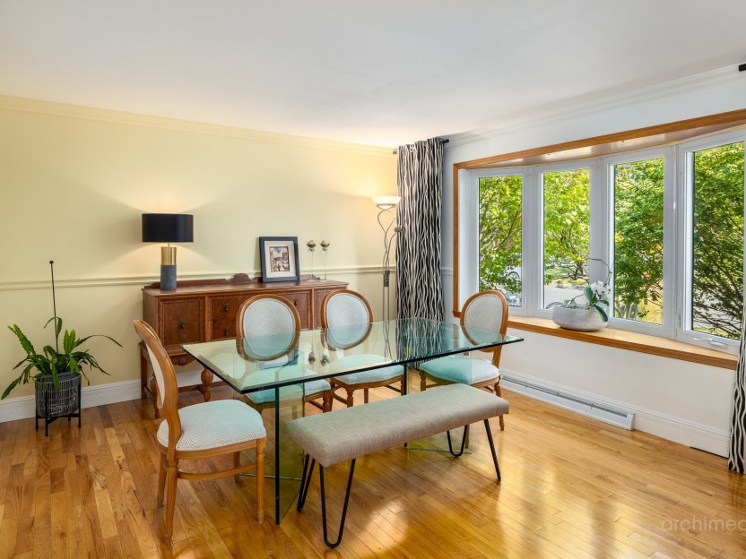
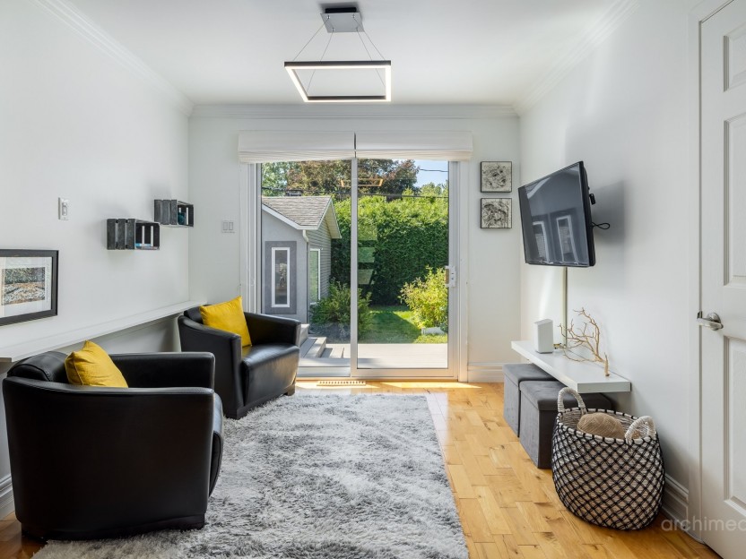
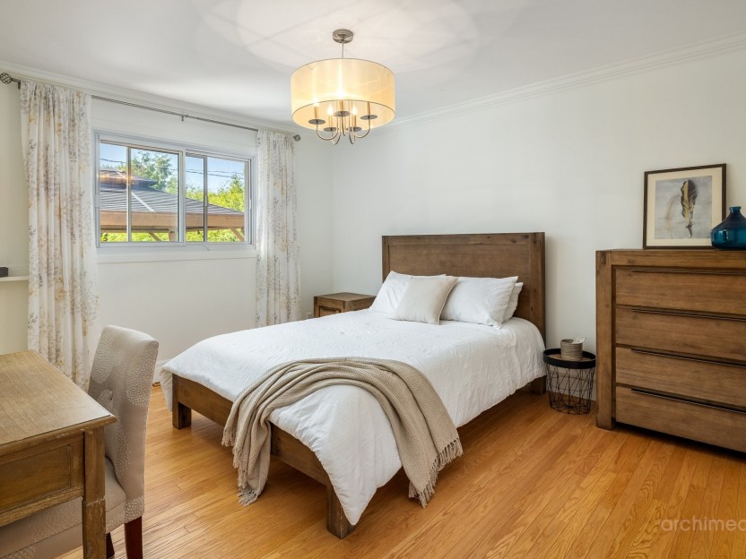
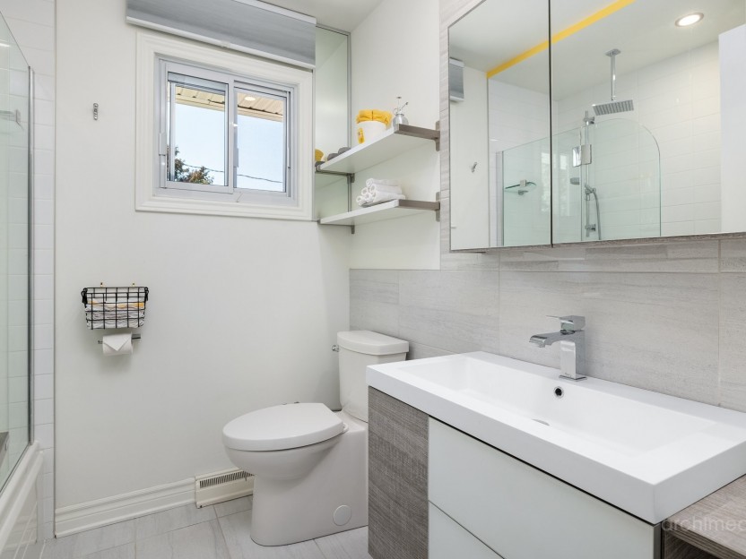
136 Rue de l'Aqueduc
Découvrez cette charmante maison unifamiliale située dans un secteur recherché de Repentigny. La cuisine a été entièrement rénovée, offrant...
-
Bedrooms
2 + 1
-
Bathrooms
2
-
sqft
1232
-
price
$599,000


