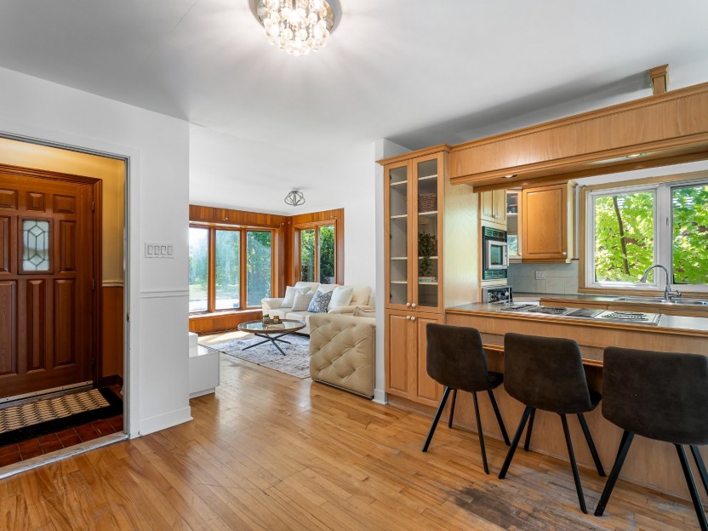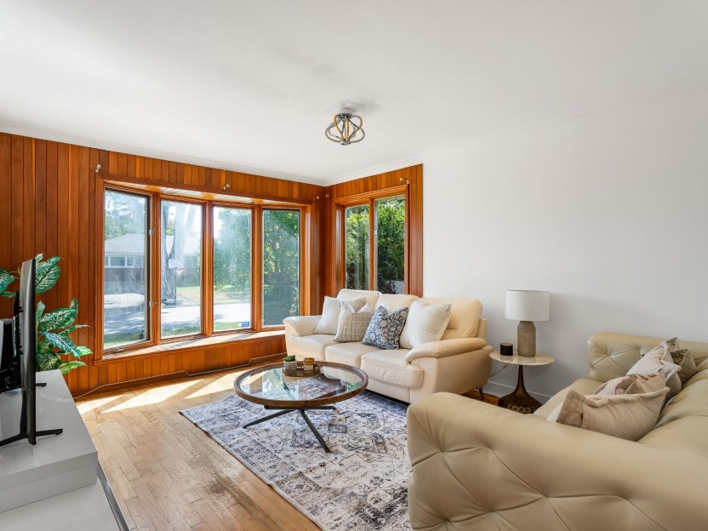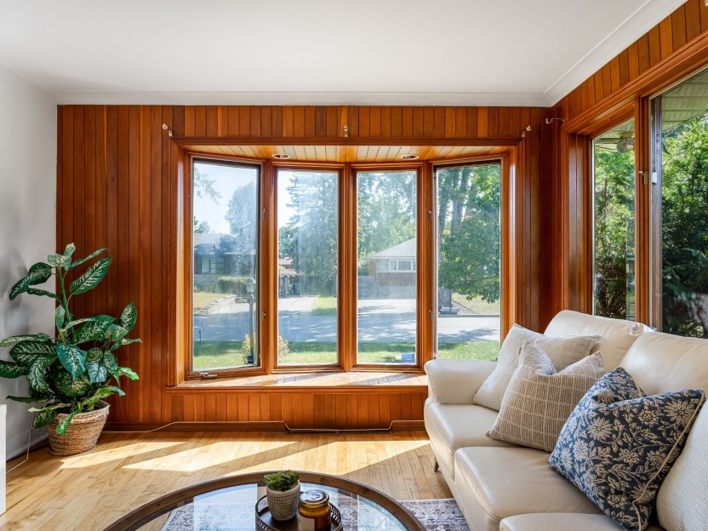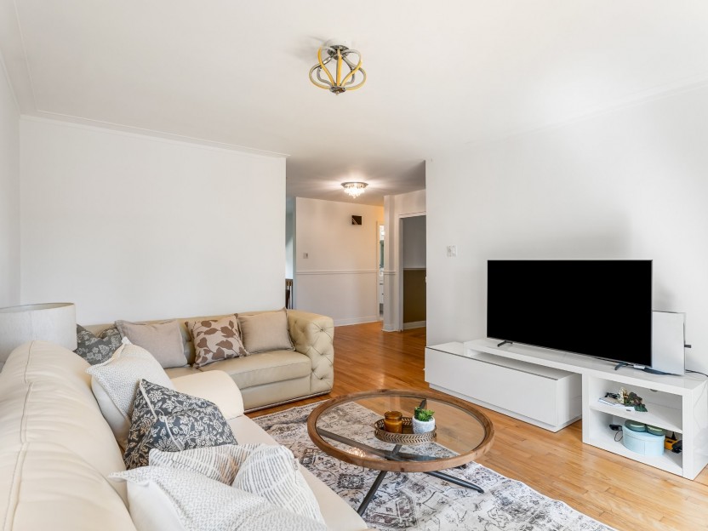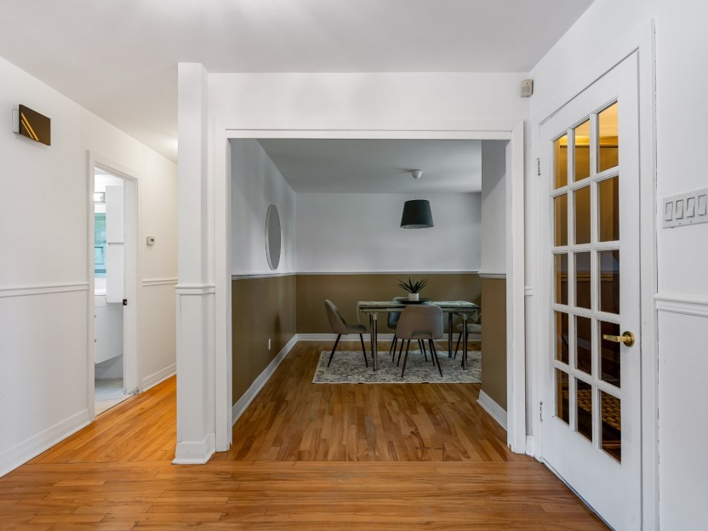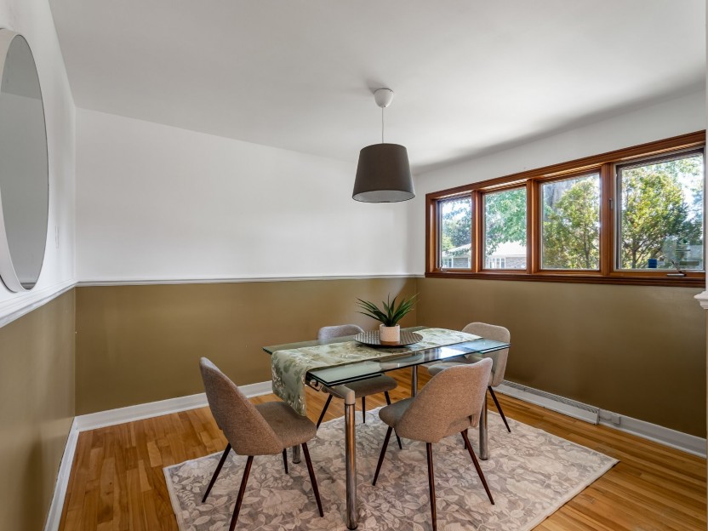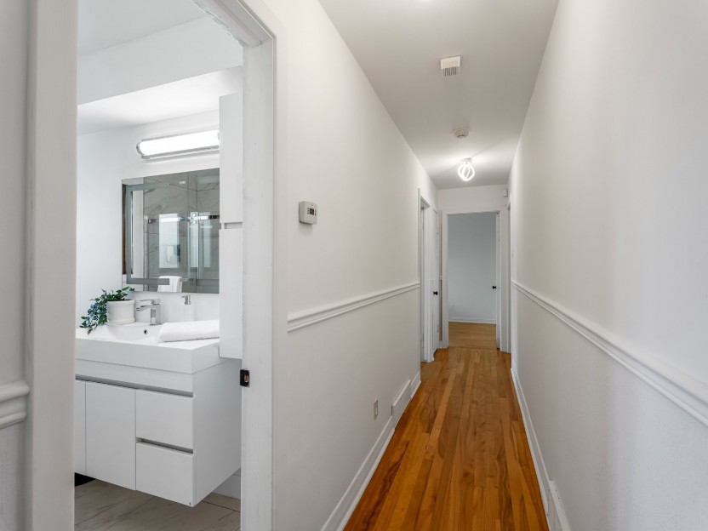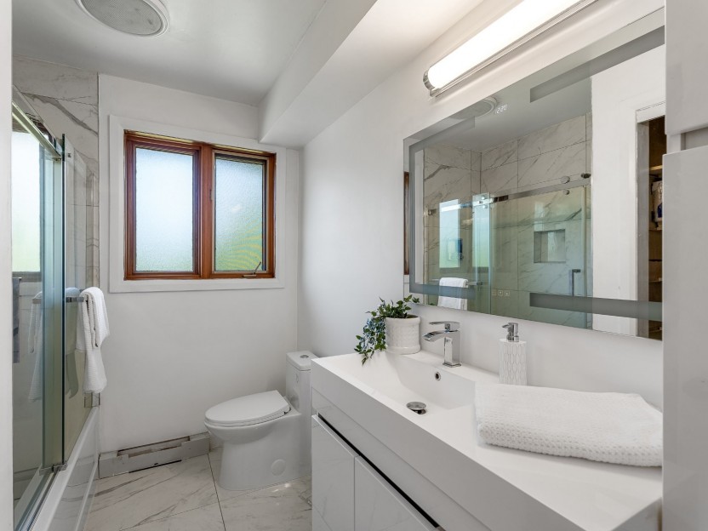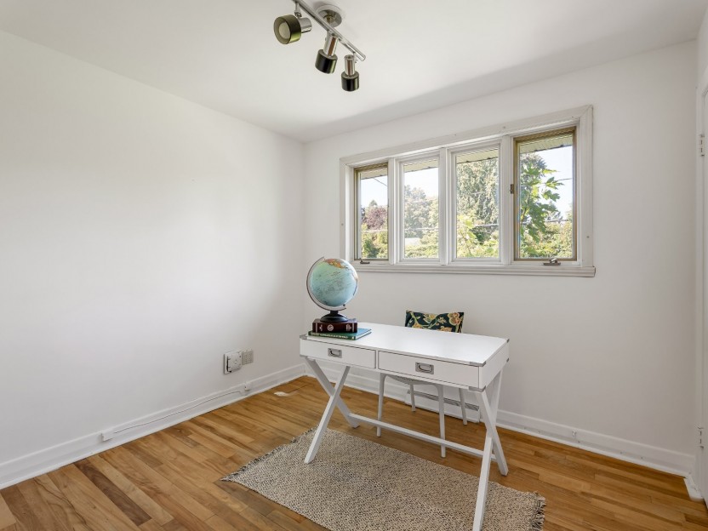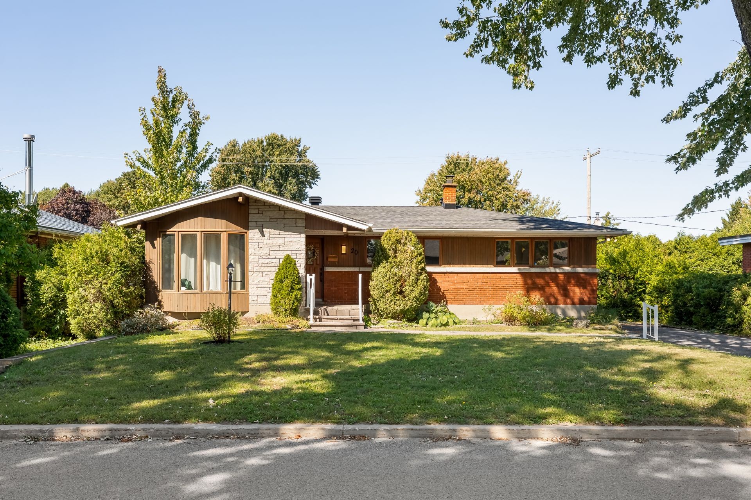
27 PHOTOS
Repentigny (Repentigny) - Centris® No. 10179252
20 Rue Leroy
-
3
Bedrooms -
2
Bathrooms -
1281
sqft -
sold
price
Located in a sought-after area of Repentigny, just 7 minutes from Montreal, this bright home is sure to charm you. It features a functional kitchen with a breakfast area, a welcoming dining room, and spacious living areas with potential for additional bedrooms in the basement. Enjoy a private, expansive backyard lined with cedar hedges and beautifully landscaped. A unique opportunity--contact us today to schedule your visit!
Additional Details
LAROCHELLE SECTEUR, REPENTIGNY
** Available immediately.** Central forced-air system ** Hardwood floors upstairs and in the basement.** Large family rooms with the possibility of creating one or two additional bedrooms in the basement.** Roof 2015** Large fully landscaped 7,000 sq. ft. yard ** Brick on all four sides of the house.** Large driveway for 6 cars.** Mature tree in the front and cedar hedges in the backyard** Close to 2 elementary schools: Longpré and Jean-XXIII.** 5-minute walk to Champigny Park.** Close to all amenities.** Close to Highways 40 and 640.** Only 10 minutes from Montréal. Contact us for more information and to schedule your visit!
Included in the sale
StoveTop and Oven
Excluded in the sale
Dishwasher, fridge, washer and dryer
Location
Payment Calculator
Room Details
| Room | Level | Dimensions | Flooring | Description |
|---|---|---|---|---|
| Hallway | Ground floor | 4.9x4.3 P | Ceramic tiles | |
| Dining room | Ground floor | 13x11.5 P | Wood | |
| Living room | Ground floor | 15.7x11.11 P | Wood | |
| Kitchen | Ground floor | 15.1x11 P | Linoleum | |
| Primary bedroom | Ground floor | 12.5x11.3 P | Wood | |
| Bedroom | Ground floor | 12.5x8.7 P | Wood | |
| Bedroom | Ground floor | 9.10x9 P | Wood | |
| Bathroom | Ground floor | 8.11x6.7 P | Ceramic tiles | |
| Family room | Basement | 28.5x12 P | Wood | |
| Playroom | Basement | 11.2x30.4 P | Wood | |
| Bathroom | Basement | 9.5x6.7 P | Ceramic tiles |
Assessment, taxes and other costs
- Municipal taxes $3,151
- School taxes $292
- Municipal Building Evaluation $241,300
- Municipal Land Evaluation $216,000
- Total Municipal Evaluation $457,300
- Evaluation Year 2025
Building details and property interior
- Cupboard Wood
- Heating system Air circulation
- Water supply Municipality
- Heating energy Electricity
- Windows Aluminum, Wood, PVC
- Foundation Poured concrete
- Hearth stove Wood fireplace, Wood burning stove
- Proximity Highway, Hospital, Park - green area, Bicycle path, Elementary school, Public transport
- Siding Wood, Brick
- Basement Partially finished
- Parking Outdoor
- Sewage system Municipal sewer
- Landscaping Land / Yard lined with hedges, Landscape
- Window type Sliding, Crank handle
- Roofing Asphalt shingles
- Zoning Residential
Properties in the Region

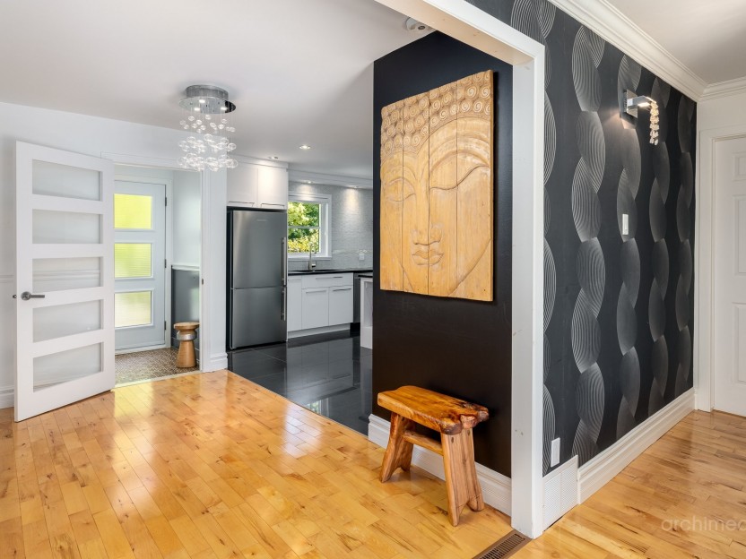
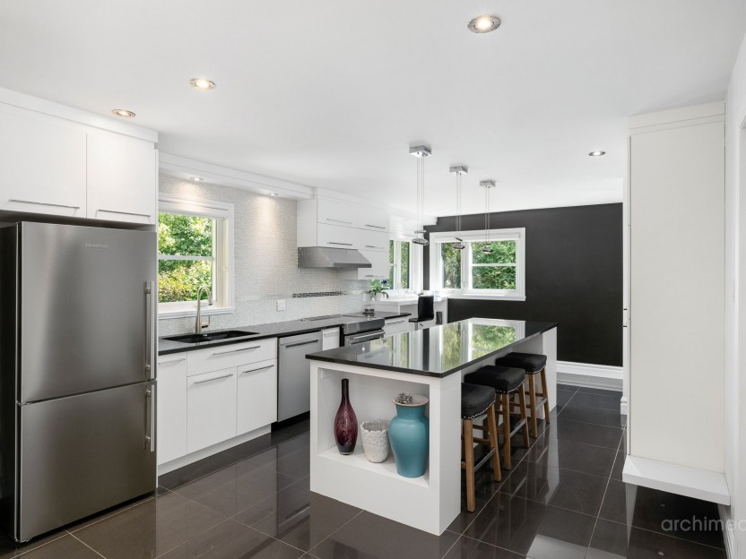
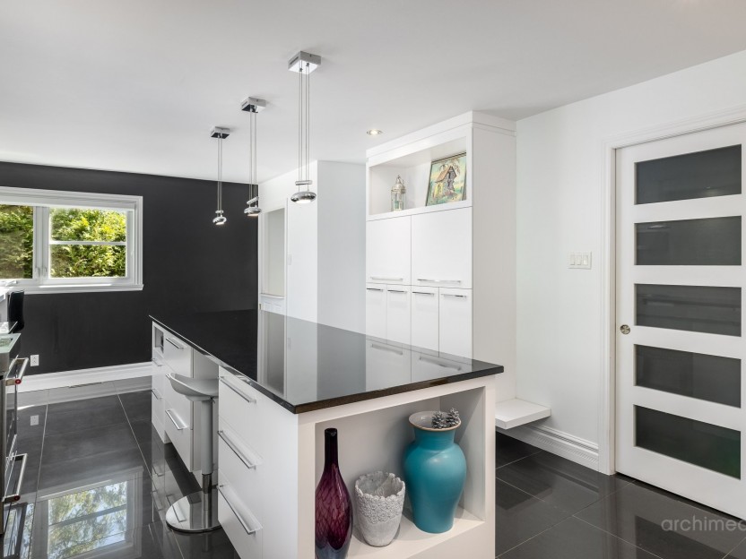
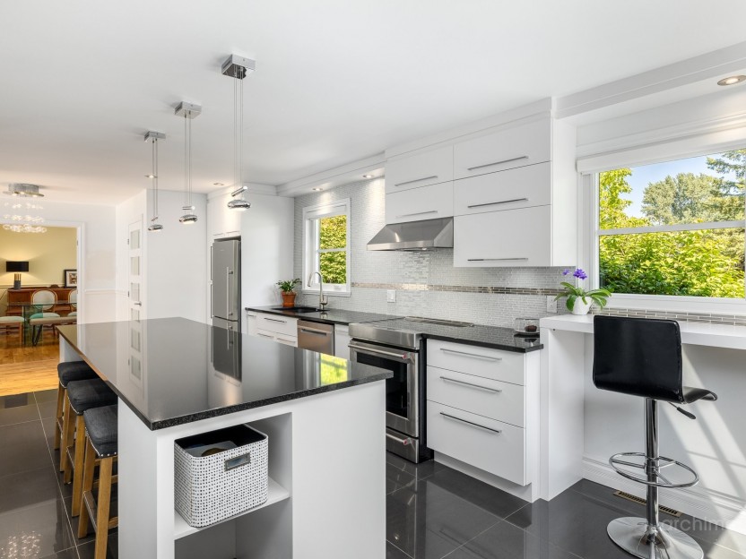
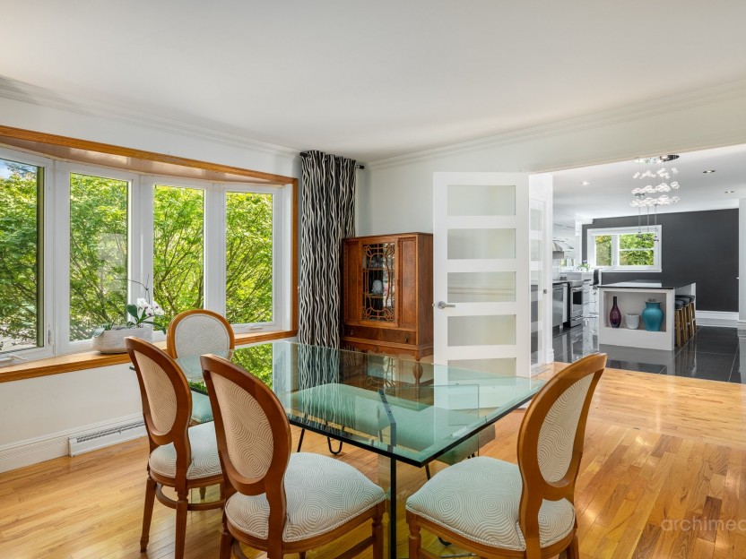
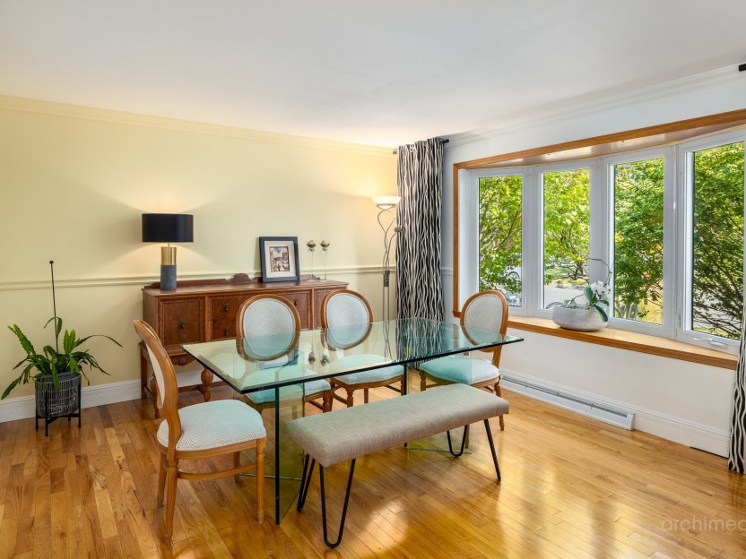
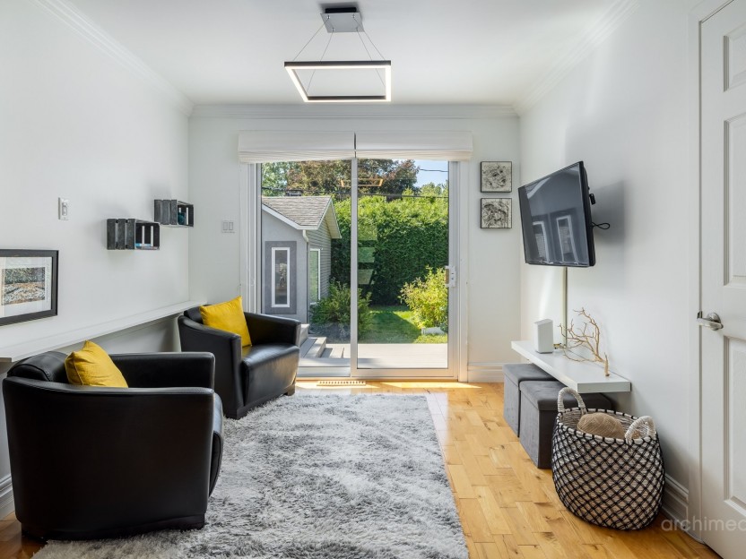
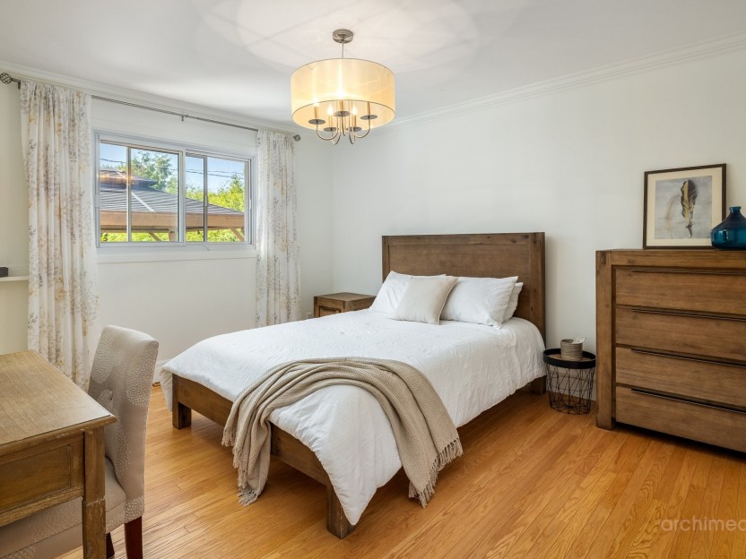
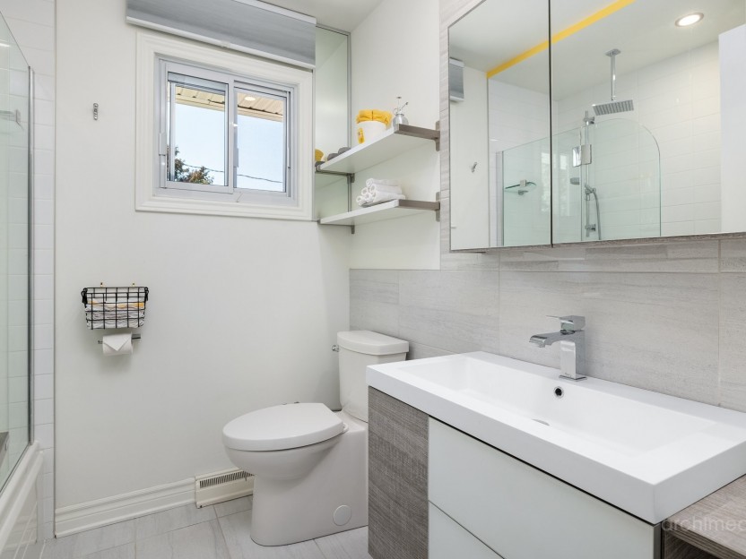
136 Rue de l'Aqueduc
Découvrez cette charmante maison unifamiliale située dans un secteur recherché de Repentigny. La cuisine a été entièrement rénovée, offrant...
-
Bedrooms
2 + 1
-
Bathrooms
2
-
sqft
1232
-
price
$599,000
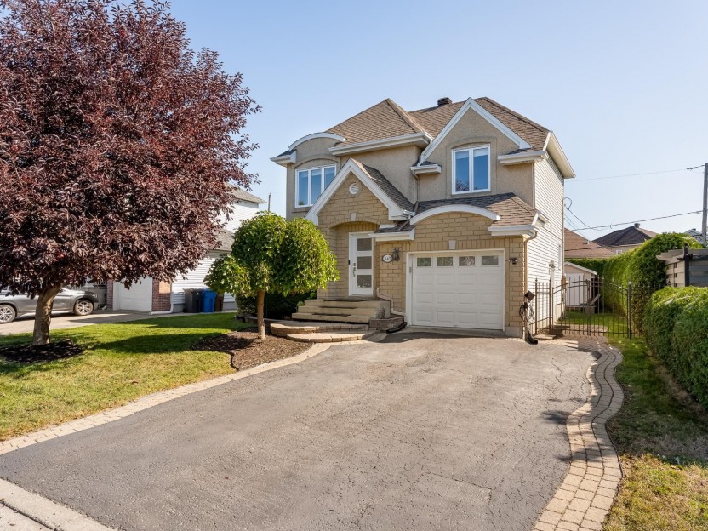
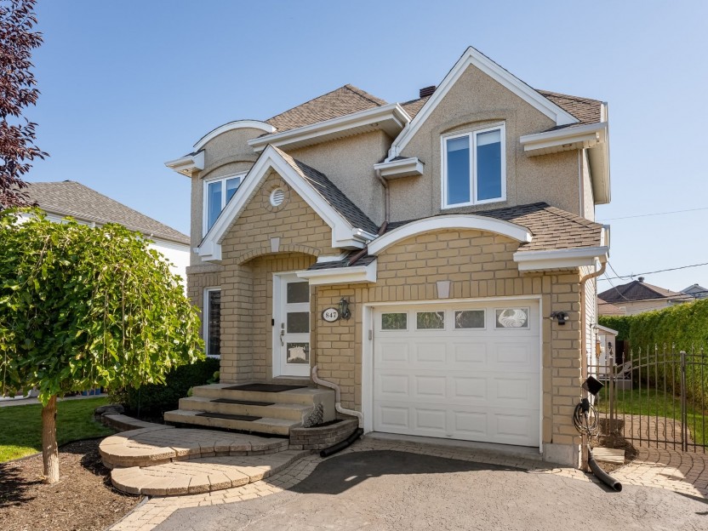
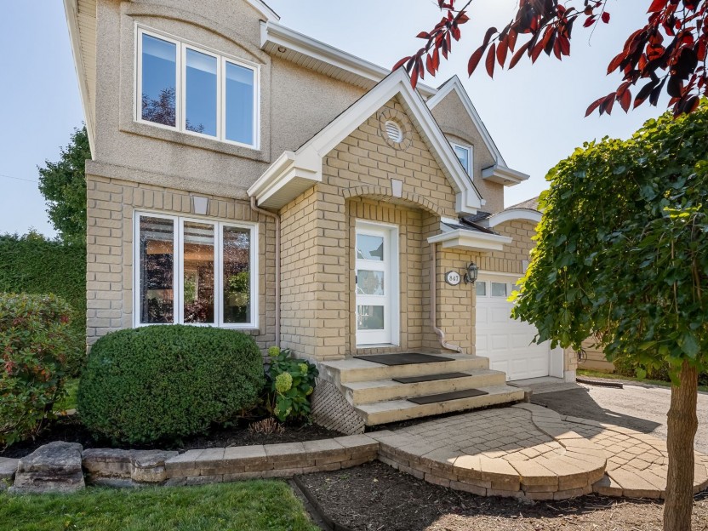
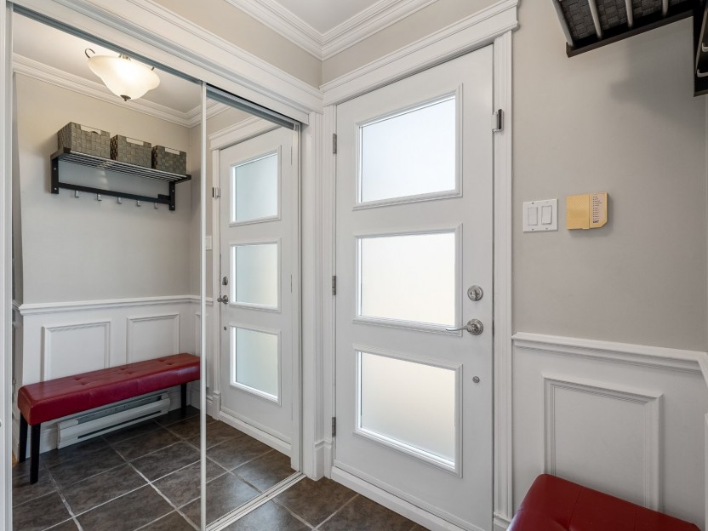
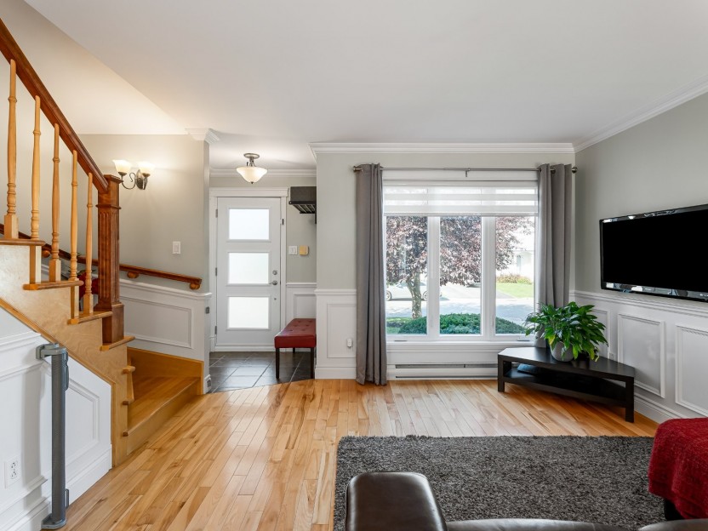
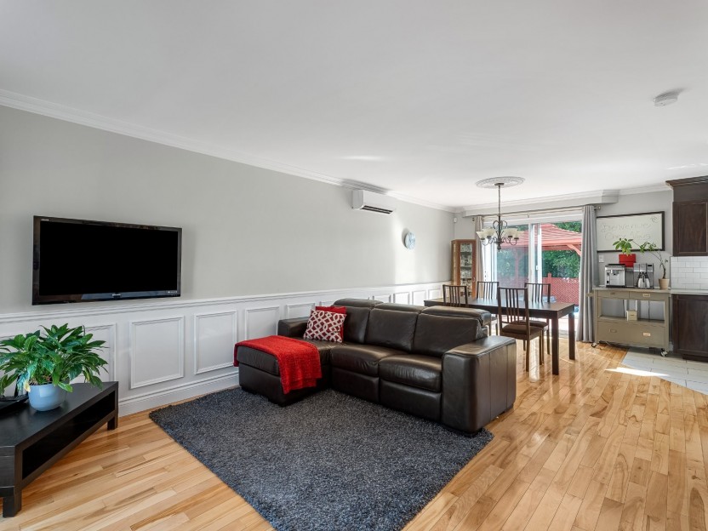
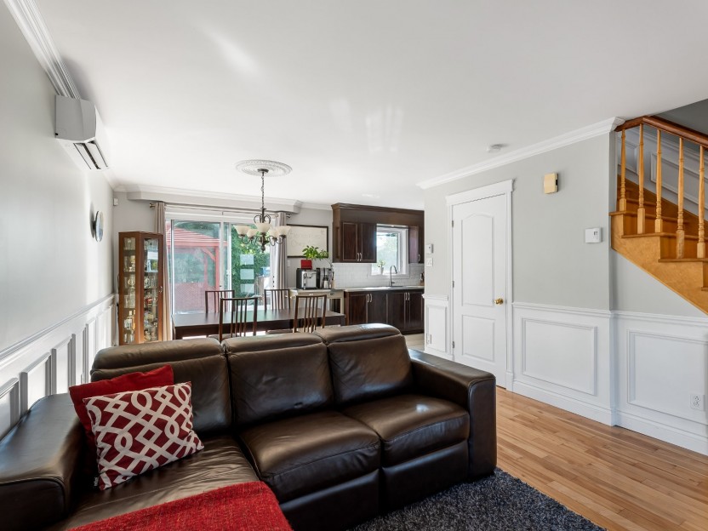
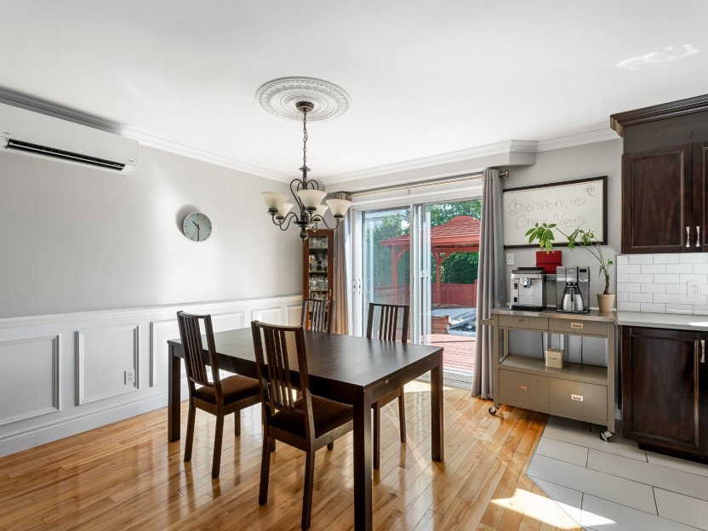
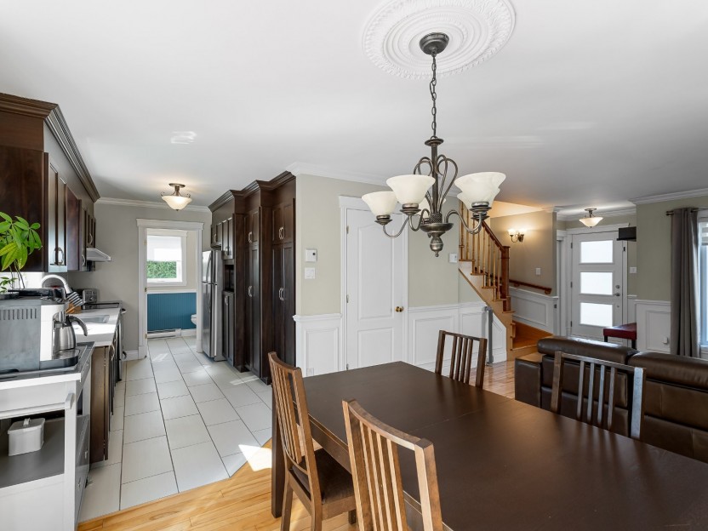
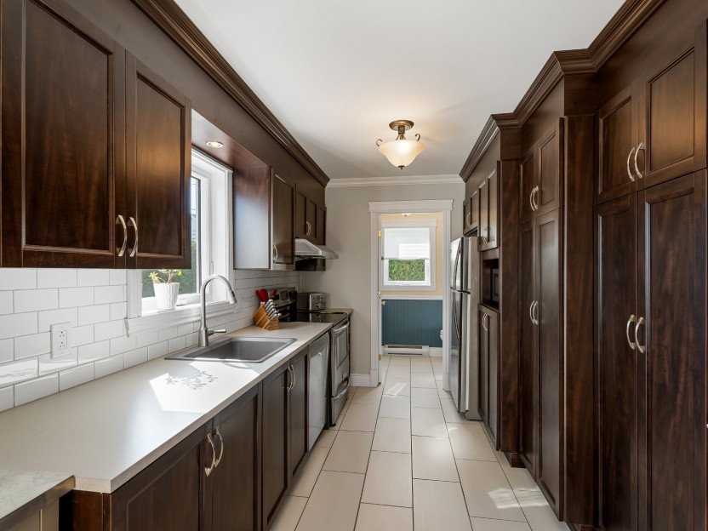
847 Rue Einstein
Bienvenue au 847 rue Einstein, Repentigny! Cette maison familiale bien entretenue offre 3 chambres lumineuses, un grand sous-sol ainsi qu'un...
-
Bedrooms
3 + 1
-
Bathrooms
1 + 1
-
sqft
1530
-
price
$619,900


