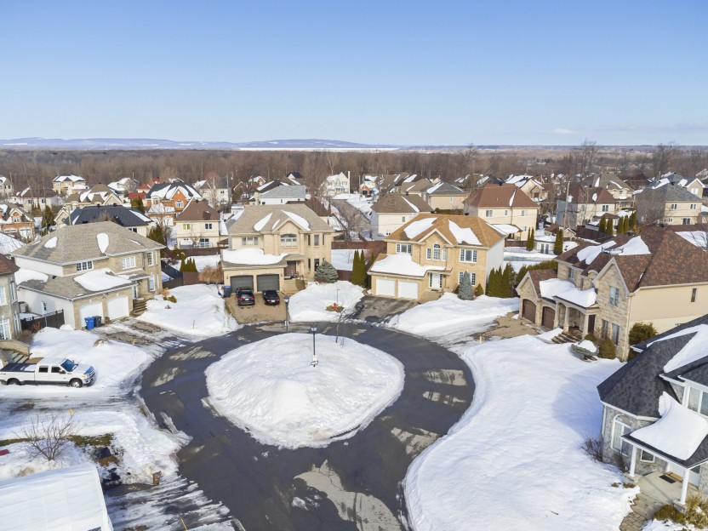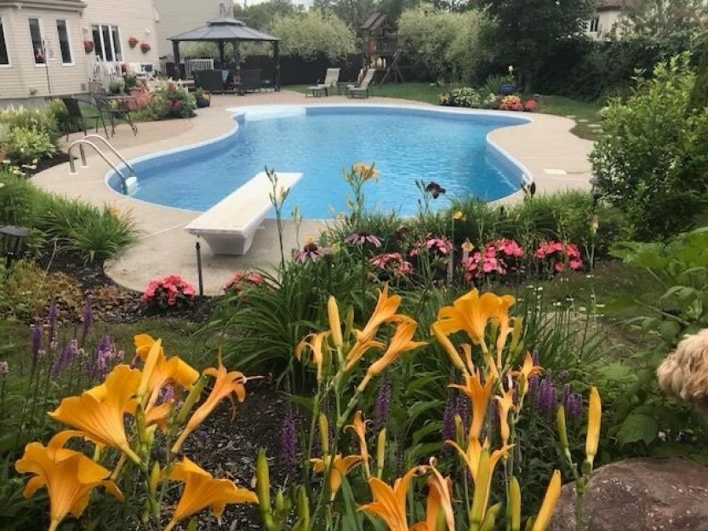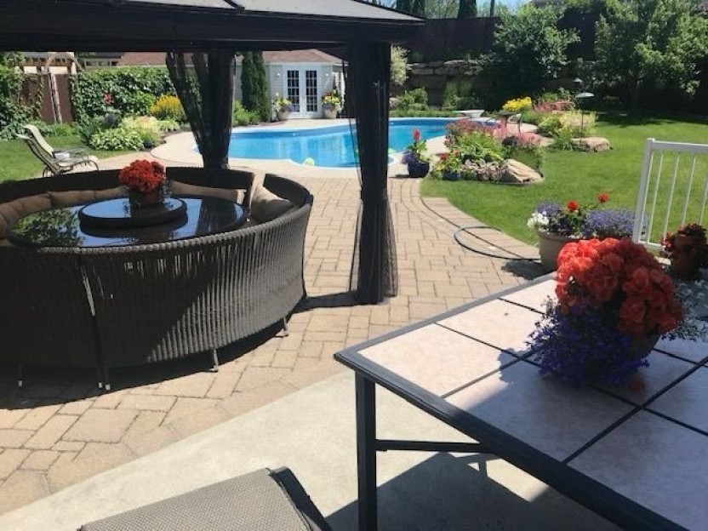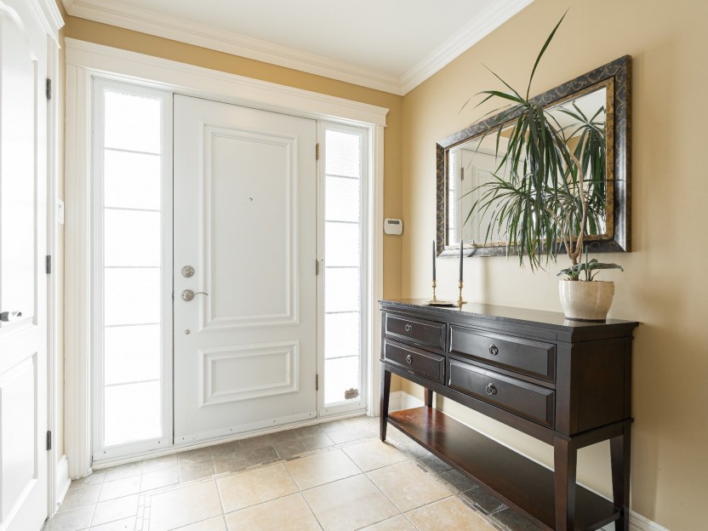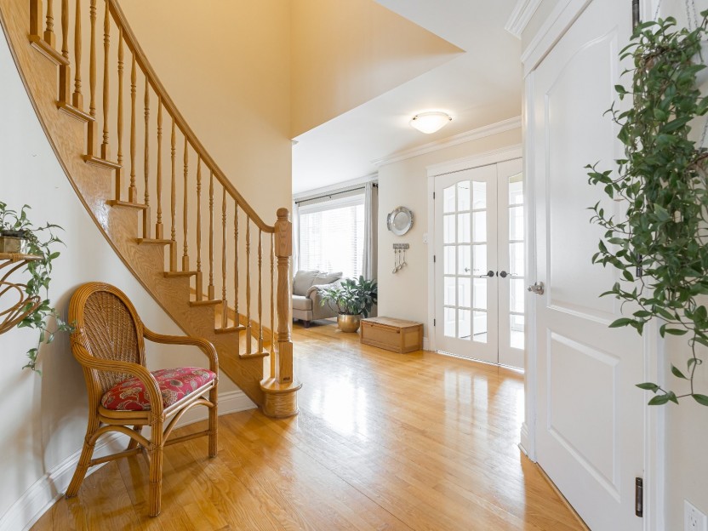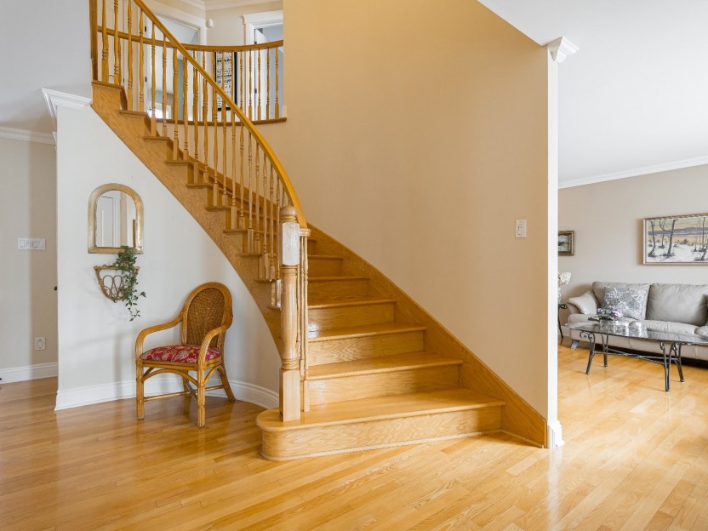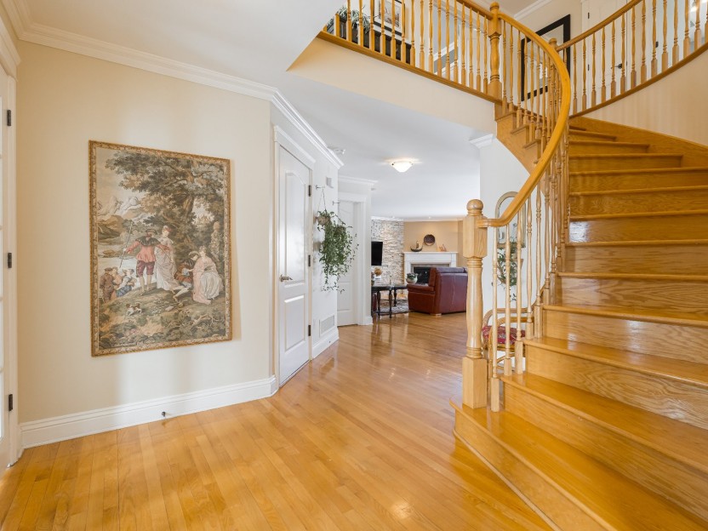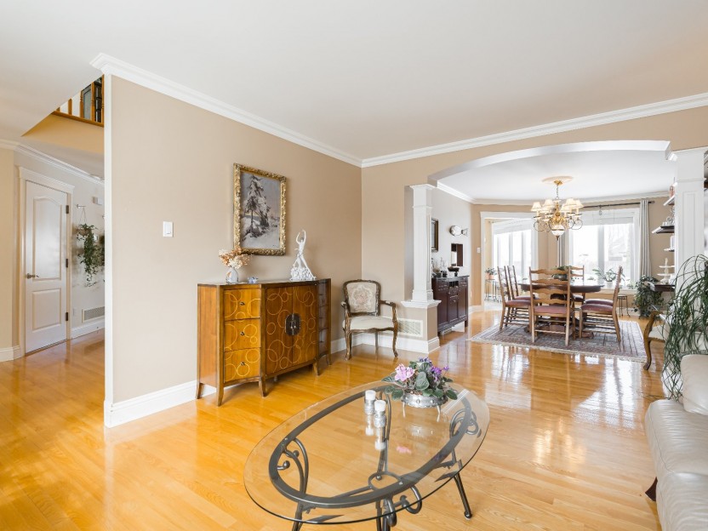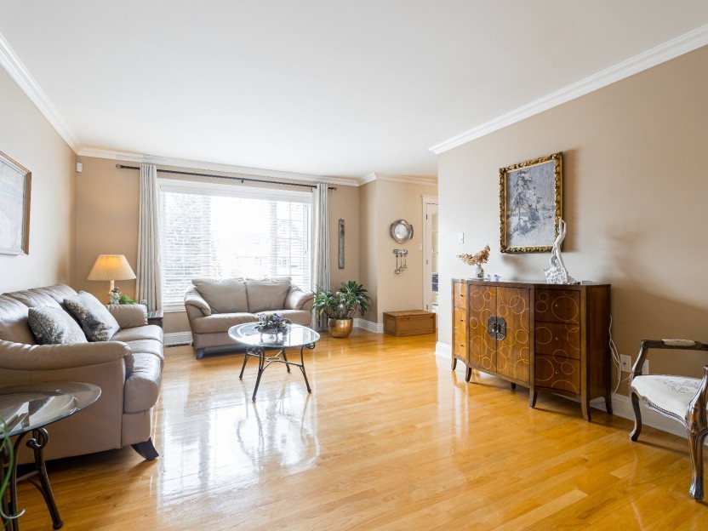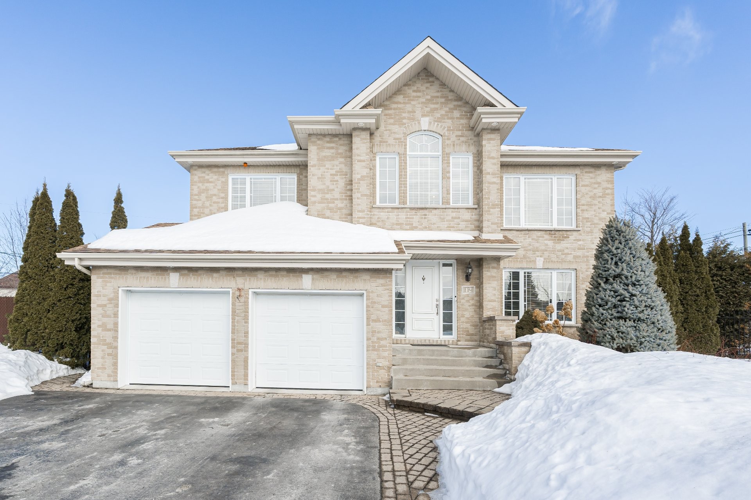
49 PHOTOS
Pincourt - Centris® No. 11272872
12 Crois. de l'Albatros
-
4 + 1
Bedrooms -
3 + 1
Bathrooms -
sold
price
Nestled on a picturesque crescent among other distinguished executive homes,this residence is located in one of the most highly desirable neighborhoods.One of the largest homes of its model, it boasts: 5 bedrooms,3.5 bathrooms,3 living rooms,games room,formal dining room,oak floors,a grand foyer with cathedral ceiling and oak circular staircase,2 fireplaces, and a chef's kitchen with wood cupboards and granite counters. The professionally landscaped grounds offer a private, fenced backyard with elegant gardens, a large terrace, an expansive patio in paving stone, and an 18 x 41 ft inground heated pool (salt system),complete with a pool house.
Additional Details
***
Section 16 of the Regulation respecting brokerage requirements, professional conduct of brokers and advertising provides as follows: "A licence holder representing a party must as soon as possible inform all unrepresented parties that the holder has an obligation to protect and promote the interests of the party represented and to act towards all other parties in a fair and equitable manner. »
To make an informed decision, you are hereby advised of the choices available to you, either:
(a) deal directly with the seller's broker and receive fair treatment; orb) do business with your own broker who will have an obligation to protect and promote your interests.
Included in the sale
Permanent light fixtures (except dining room & pool table),blinds,induction stove & oven(Electrolux),chest freezer,alarm system,Blink door camera,garage remotes (2),inground pool 18 x 41 ft-salt),pool access.,pool heat pump,house heat pump,air exchanger,hot water tank,pool house/shed,central vaccum & accessories,1/2 metal storage shelving (basement),ceiling speakers (family room 1st floor),media unit (under TV - basement family room),outdoor speaker, gazebo (+ curtains) + outdoor table & chairs.
Excluded in the sale
Chandelier in the dining room (family heirloom), light fixture above the pool table, curtains &poles, washer & dryer, dishwasher (non functional), microwave, powder room bathroom mirror, all wall mounted TVs & their supports, office furniture & murphy bed (2nd floor bedroom), storage cabinets (garage), dining room shelving, 1/2 of metal storage shelving (basement storage room), exterior firepit and garden statue. Gifted: refrigerator (Samsung, ss - ice maker not functional)
Location
Payment Calculator
Room Details
| Room | Level | Dimensions | Flooring | Description |
|---|---|---|---|---|
| Other | Ground floor | 6.6x6.1 P | Ceramic tiles | Double closet |
| Other | Ground floor | 16.5x13.8 P | Wood | Cathedral ceiling |
| Living room | Ground floor | 12.5x10.6 P | Wood | Or office area |
| Dining room | Ground floor | 16x11.3 P | Wood | |
| Family room | Ground floor | 17.11x15.6 P | Wood | Stone accent wall |
| Kitchen | Ground floor | 14.9x11.1 P | Ceramic tiles | wood cupboards, granite |
| Dinette | Ground floor | 18.7x8.7 P | Ceramic tiles | Patio door |
| Washroom | Ground floor | 5.5x5.1 P | Ceramic tiles | |
| Laundry room | Ground floor | 7.3x5.5 P | Ceramic tiles | |
| Other | 2nd floor | 15.4x12.10 P | Wood | Linen closet |
| Master bedroom | 2nd floor | 21.4x14.10 P | Wood | |
| 2nd floor | 11.7x7.5 P | Wood | ||
| Other | 2nd floor | 11.7x10.10 P | Ceramic tiles | With separate shower |
| Bedroom | 2nd floor | 14.1x12.4 P | Wood | Double closet |
| Bedroom | 2nd floor | 14.3x12.5 P | Wood | Double closet |
| Bedroom | 2nd floor | 11.7x11 P | Wood | Double closet |
| Bathroom | 2nd floor | 10.9x7.9 P | Ceramic tiles | Double closet |
| Hallway | Basement | 10.5x8 P | ||
| Family room | Basement | 16.10x16.5 P | ||
| Other | Basement | 23.7x13.11 P | Room for an office | |
| Bedroom | Basement | 14.1x11.9 P | ||
| Basement | 6.9x5.10 P | |||
| Bathroom | Basement | 7.8x7.4 P | Ceramic tiles | |
| Storage | Basement | 16.10x5.6 P | Concrete | |
| Storage | Basement | 12.8x4.5 P | Concrete |
Assessment, taxes and other costs
- Municipal taxes $6,218
- School taxes $639
- Municipal Building Evaluation $863,900
- Municipal Land Evaluation $226,600
- Total Municipal Evaluation $1,090,500
- Evaluation Year 2025
Building details and property interior
- Driveway Plain paving stone
- Landscaping Patio, Fenced yard, Land / Yard lined with hedges, Landscape
- Cupboard Wood
- Heating system Air circulation, Electric baseboard units
- Water supply Municipality
- Heating energy Electricity
- Equipment available Central vacuum cleaner system installation, Central air conditioning, Ventilation system, Electric garage door, Alarm system, Central heat pump
- Available services Fire detector
- Windows PVC
- Foundation Poured concrete
- Hearth stove Propane
- Garage Heated, Double width or more, Fitted
- Distinctive features on a crescent
- Pool Heated, Inground
- Proximity Highway, Cegep, Golf, Park - green area, Bicycle path, Elementary school, Alpine skiing, High school, Cross-country skiing, Public transport
- Siding Brick, Vinyl
- Bathroom / Washroom Adjoining to the master bedroom, Seperate shower
- Basement 6 feet and over, Finished basement
- Parking Outdoor, Garage
- Sewage system Municipal sewer
- Roofing Asphalt shingles
- Topography Flat
- Zoning Residential
Payment Calculator
Contact the listing broker(s)

Residential & Commercial Real Estate Broker

amashcroft@mmontreal.com

514.627.2830
Properties in the Region
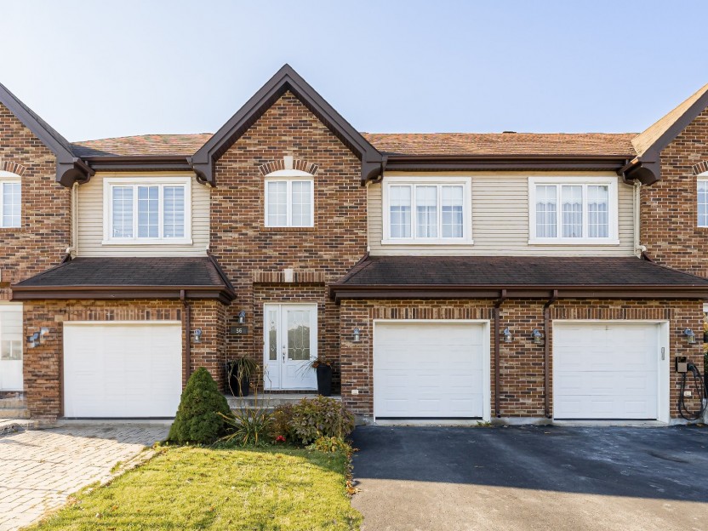
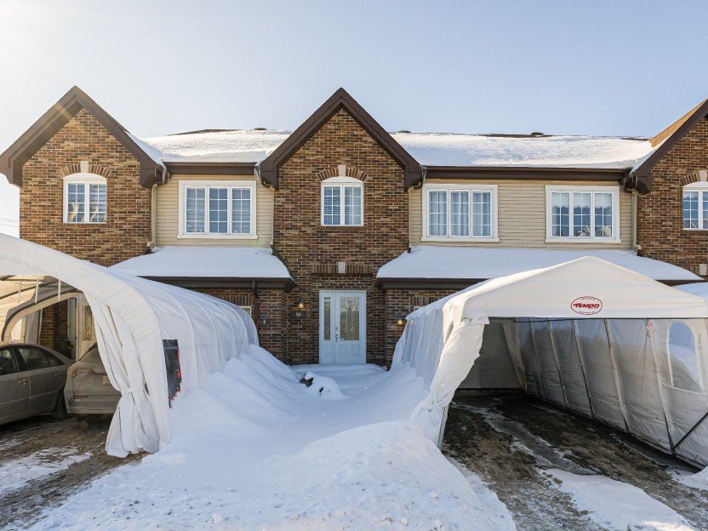
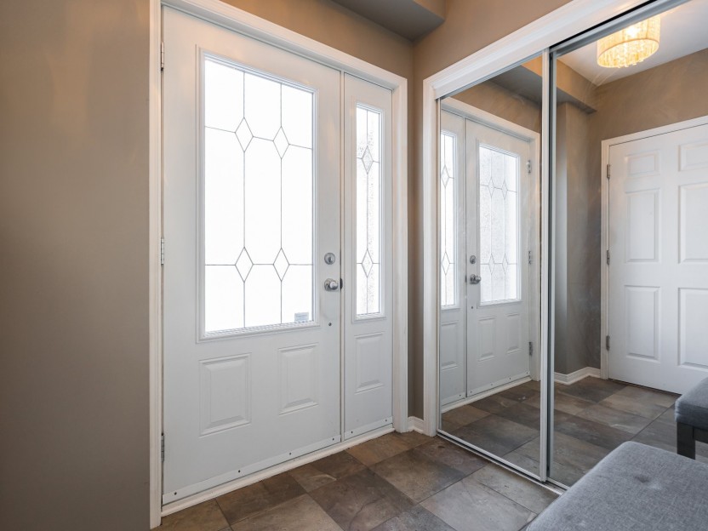
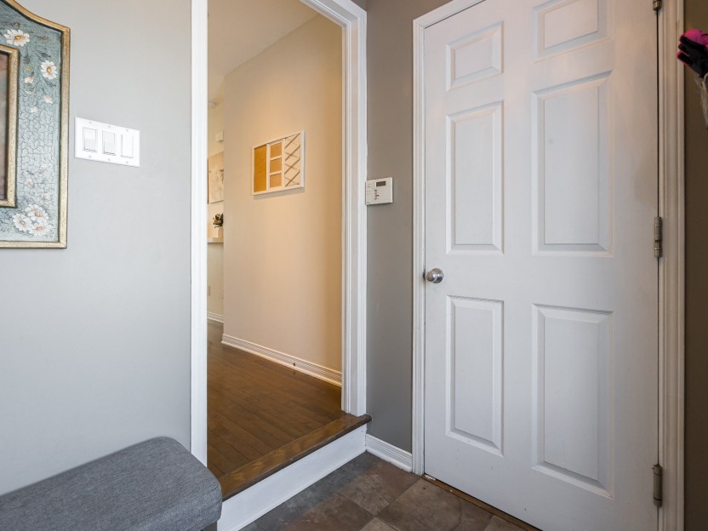
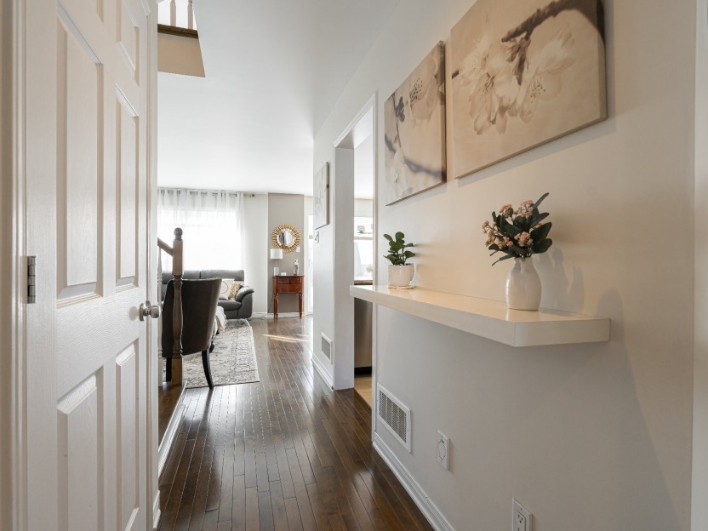
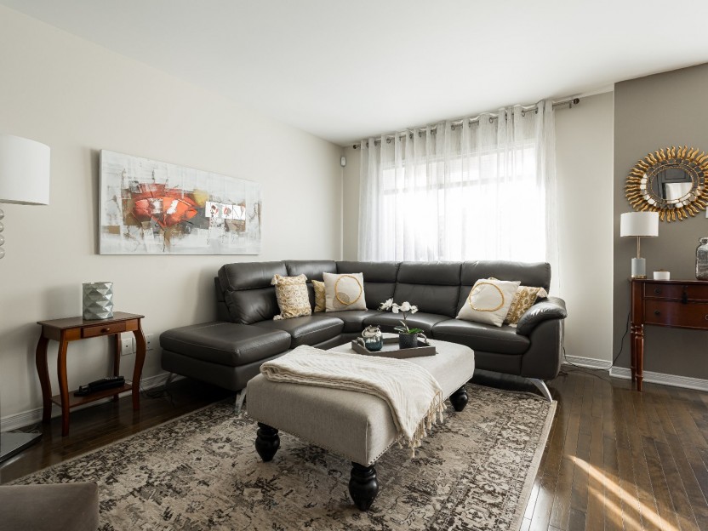
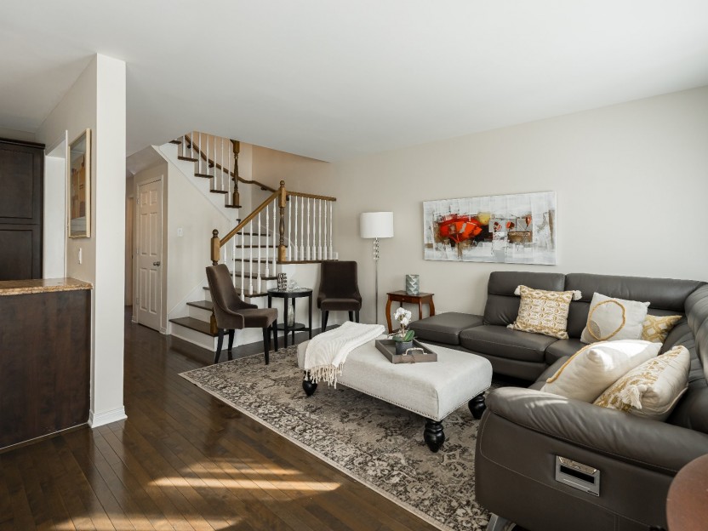
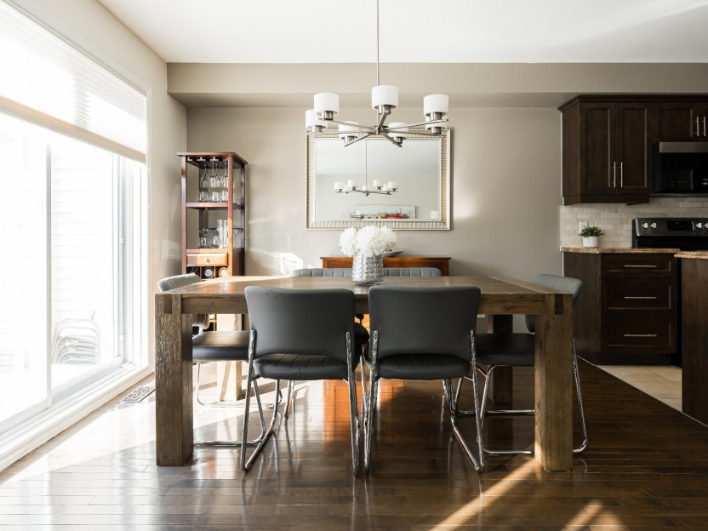
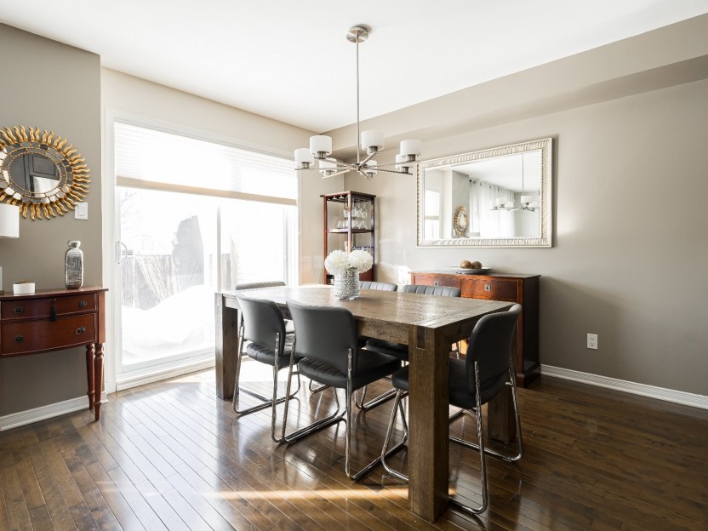
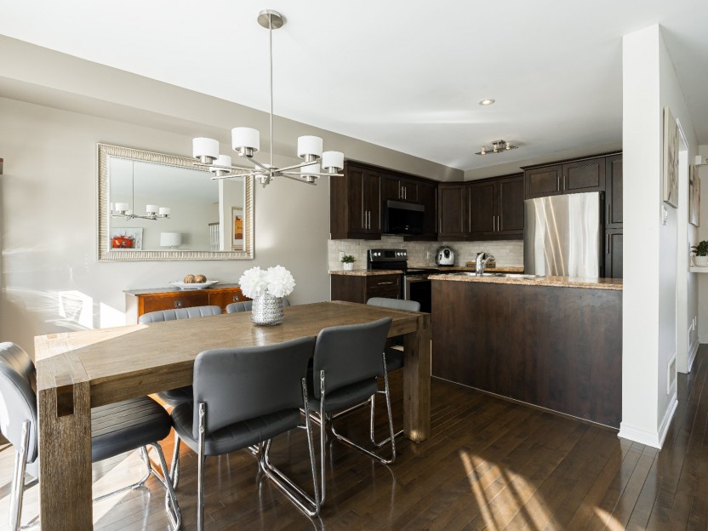
56 Rue de la Seigneurie
Bienvenue au 56 Rue de la Seigneurie, une charmante maison en rangée à deux étages, située au coeur de Pincourt. Cette propriété offre la co...
-
Bedrooms
3
-
Bathrooms
2 + 1
-
price
$575,000
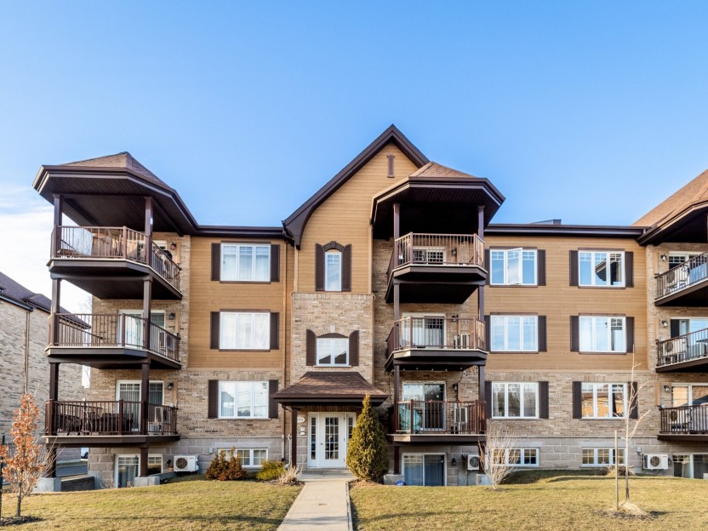
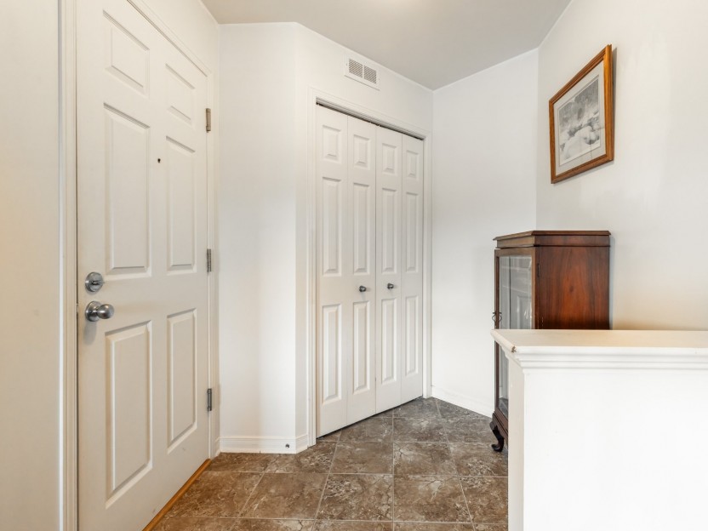
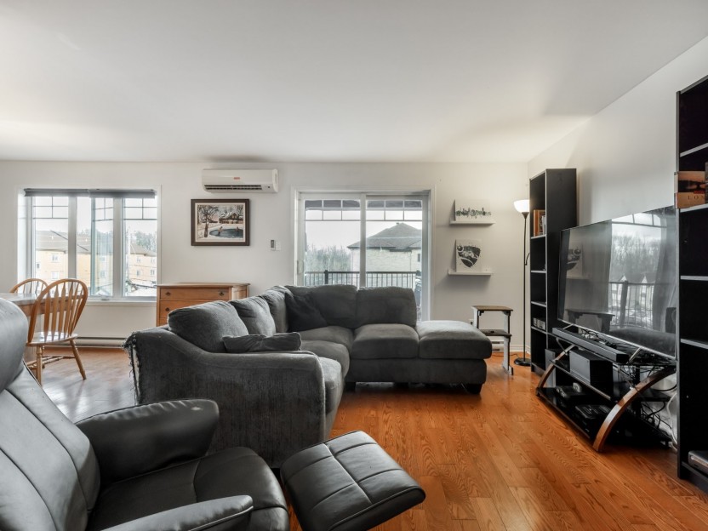
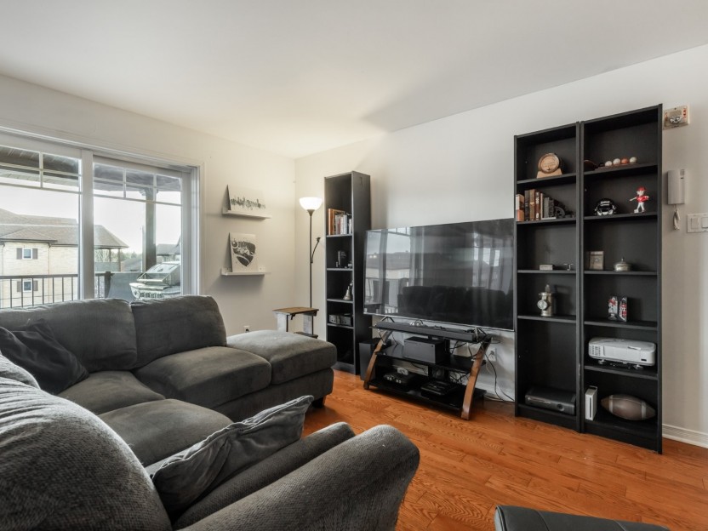
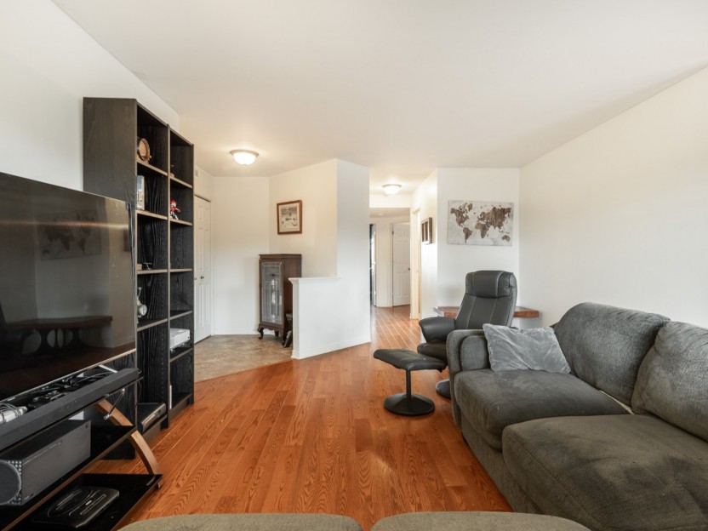
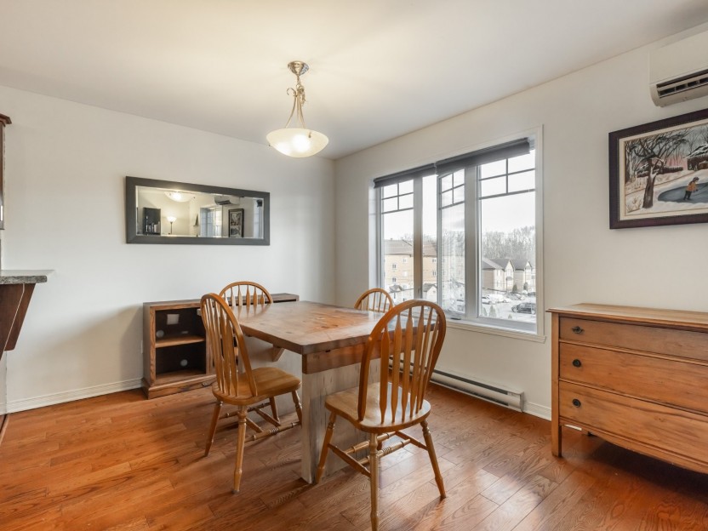
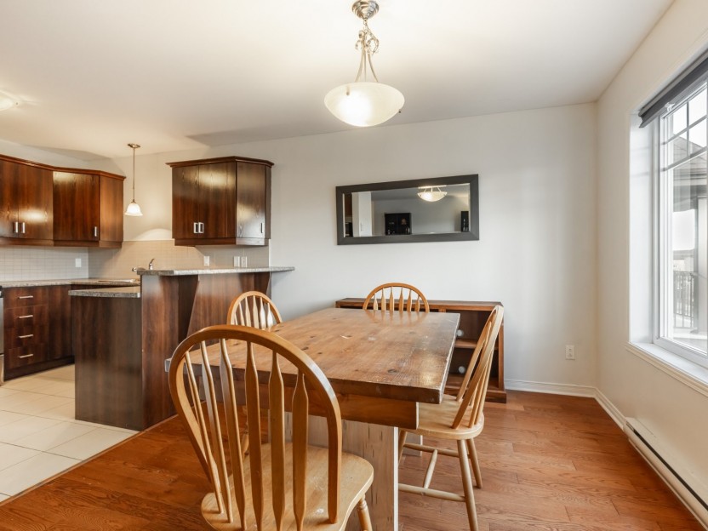
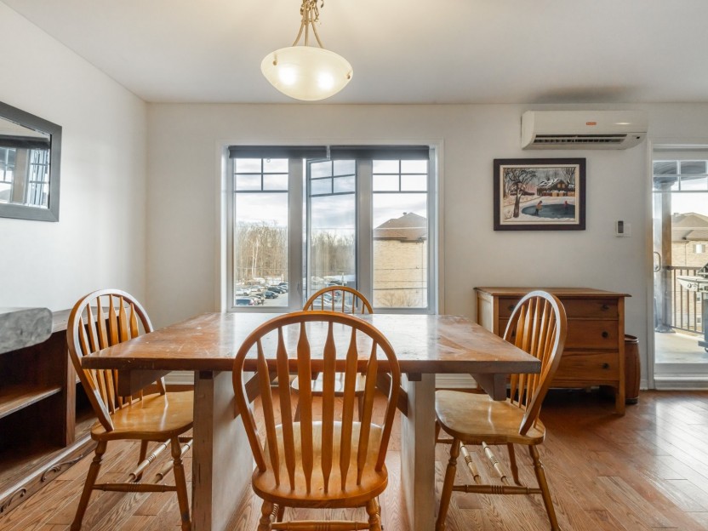
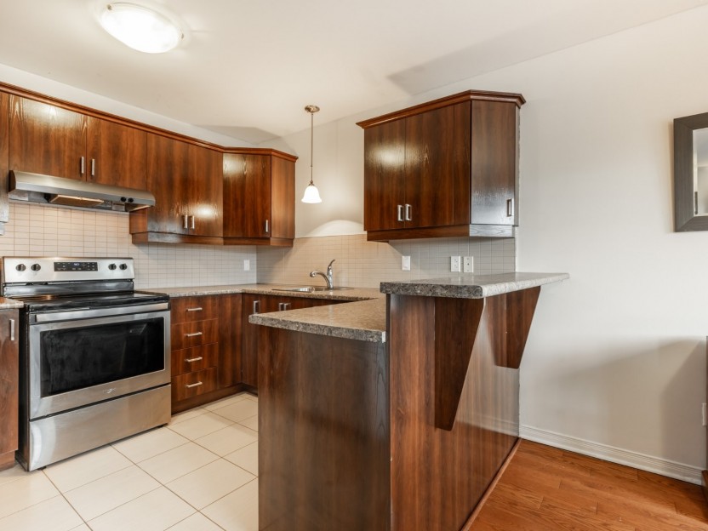
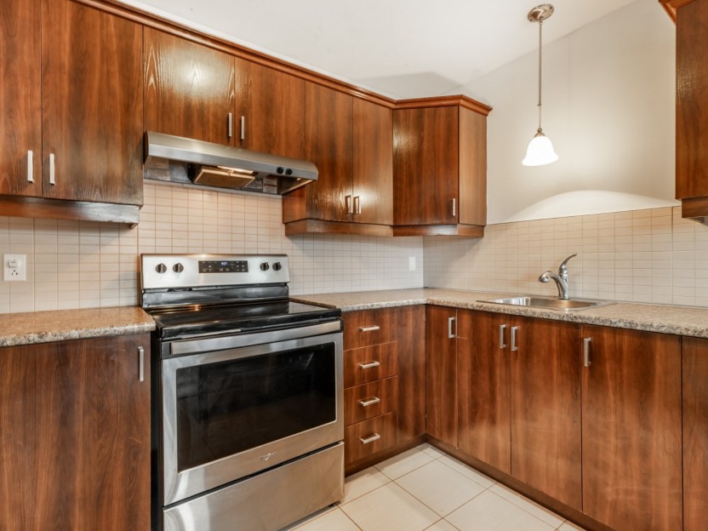
520 Av. Forest, #8
Condo lumineux et spacieux au dernier étage, en plein coeur de Pincourt! Ce superbe condo de 2 chambres offre près de 1 100 pi² d'espace de...
-
Bedrooms
2
-
Bathrooms
1
-
sqft
1093.61
-
price
$399,000
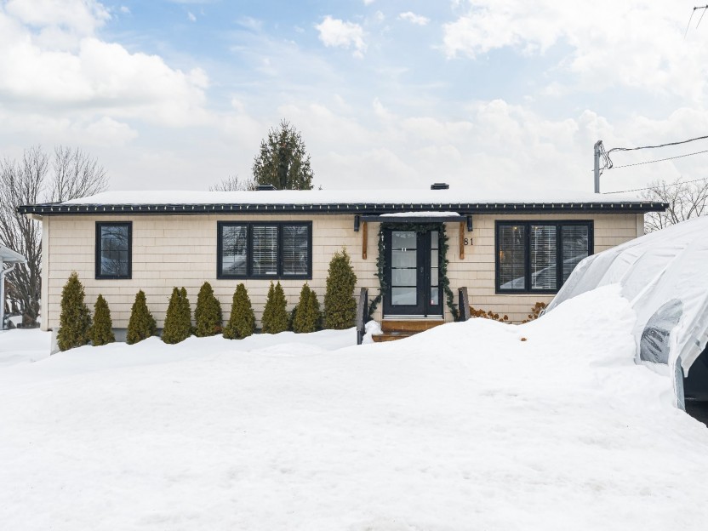
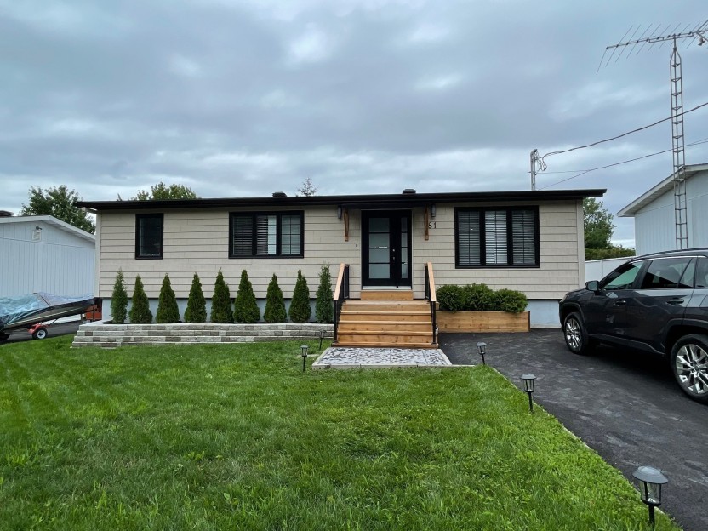
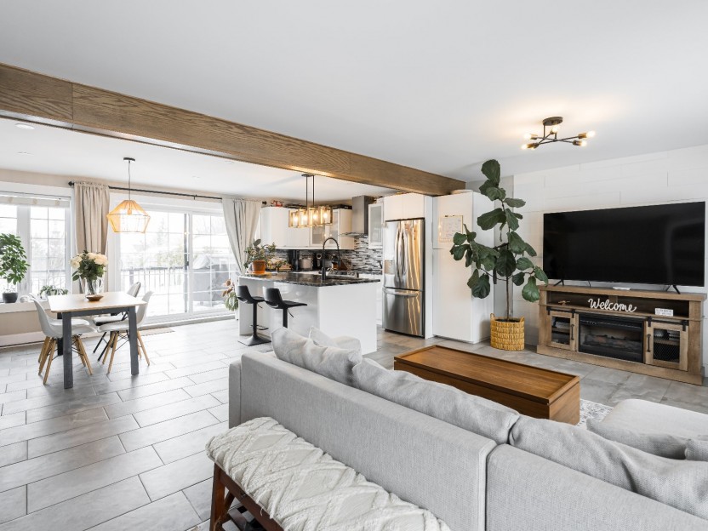
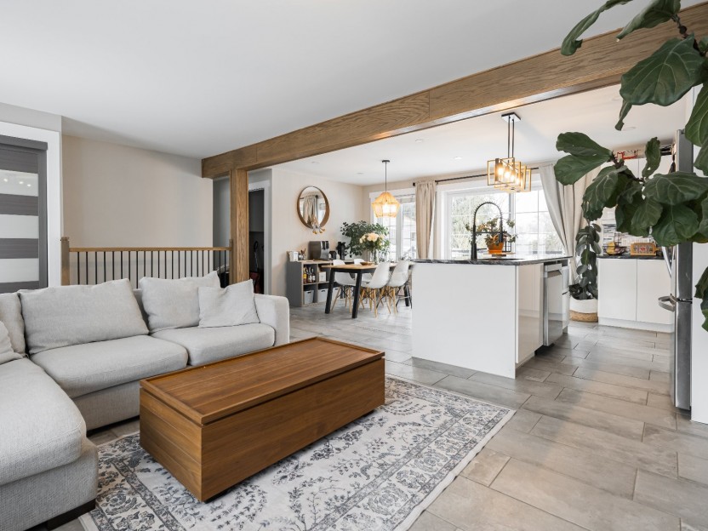
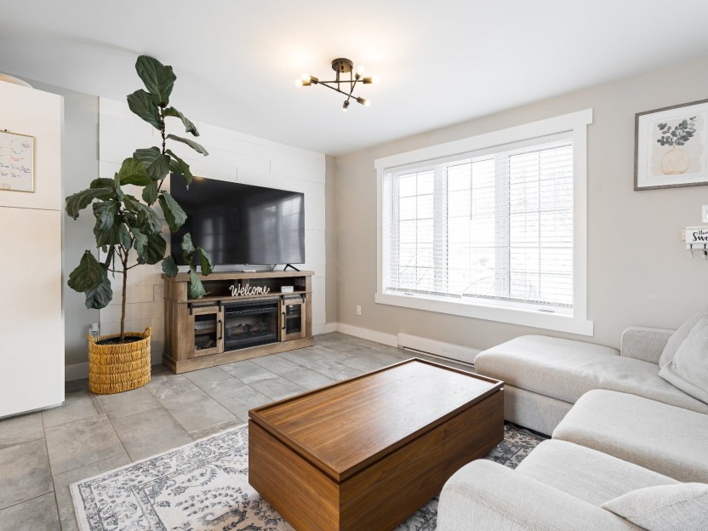
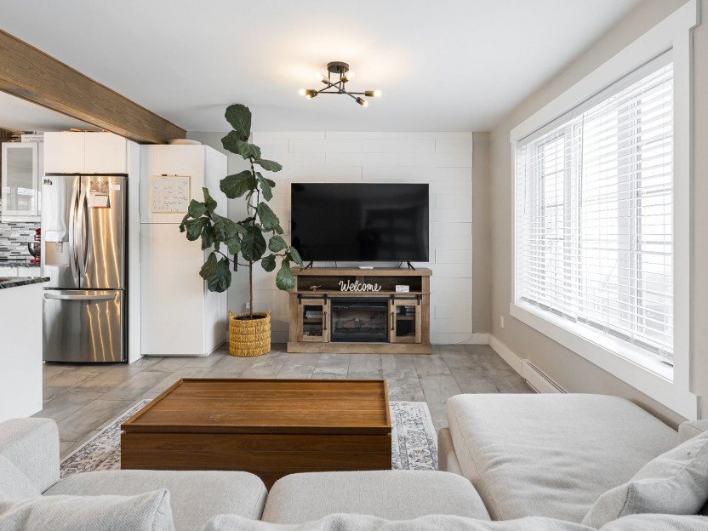
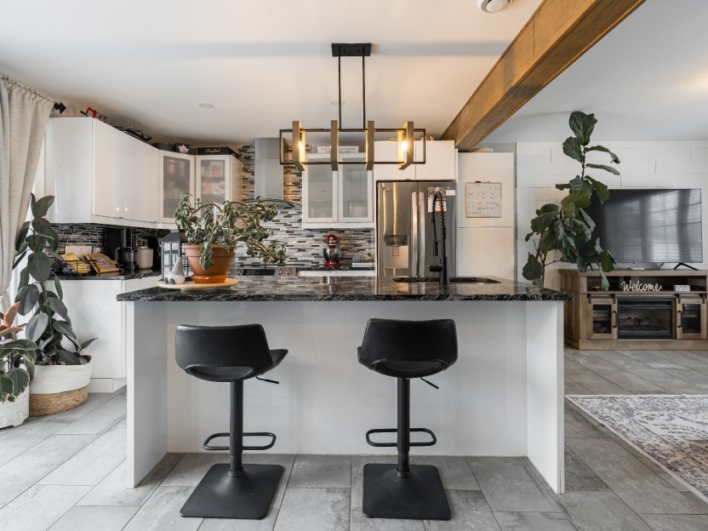
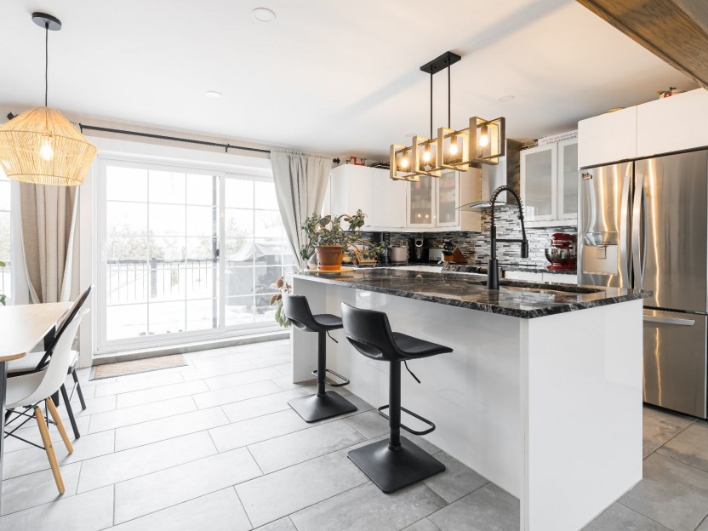
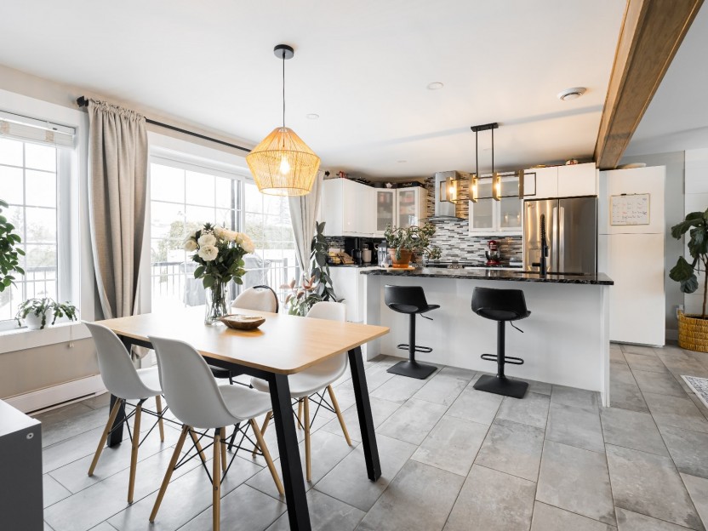
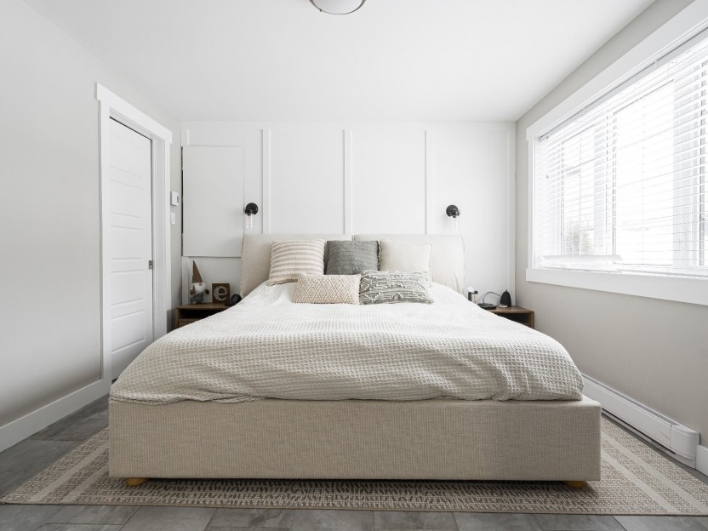
81 23e Avenue
Idéal pour un premier achat, ce bungalow entièrement rénové à Pincourt offre un style de vie moderne près de l'eau. La chambre principale a...
-
Bedrooms
2 + 2
-
Bathrooms
3
-
price
$549,900

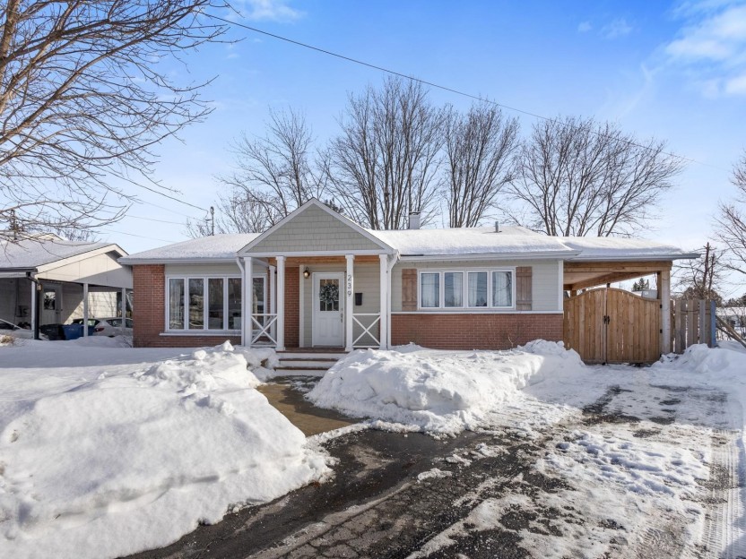
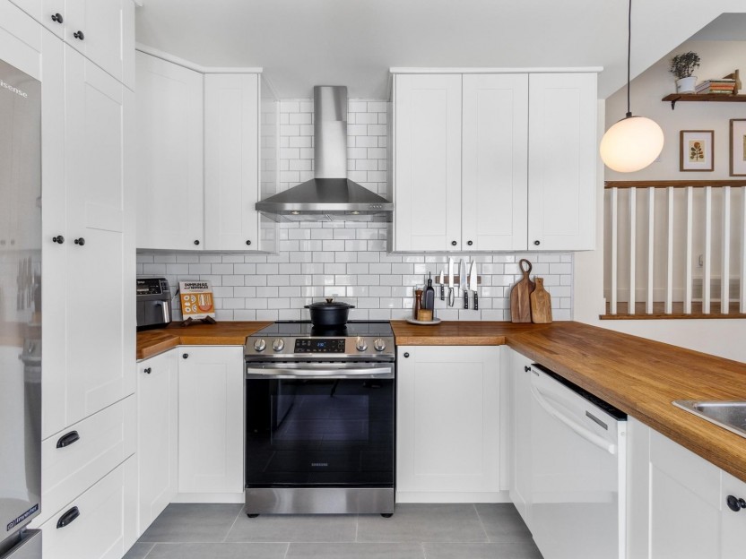
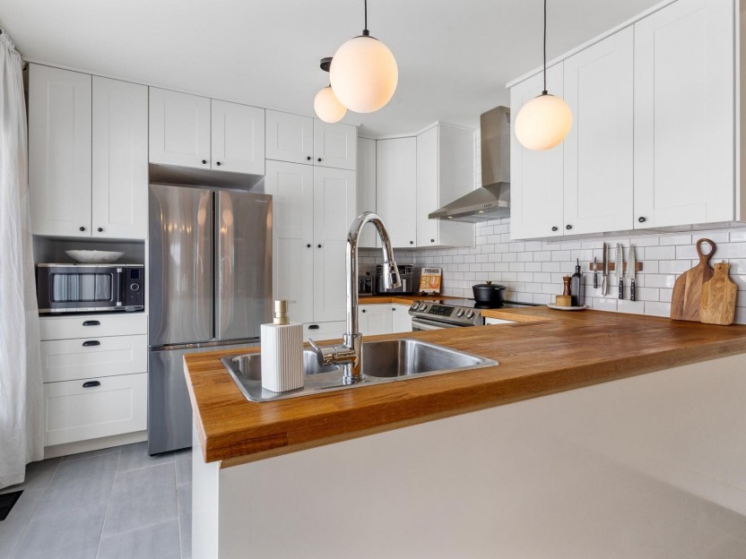
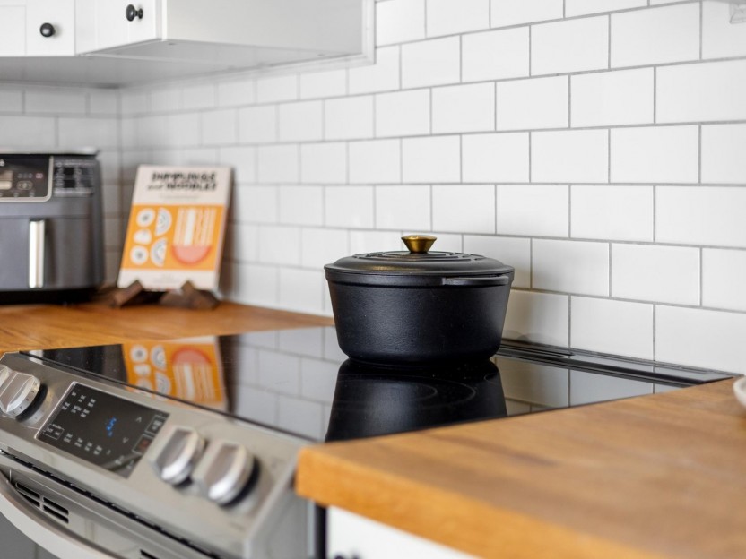
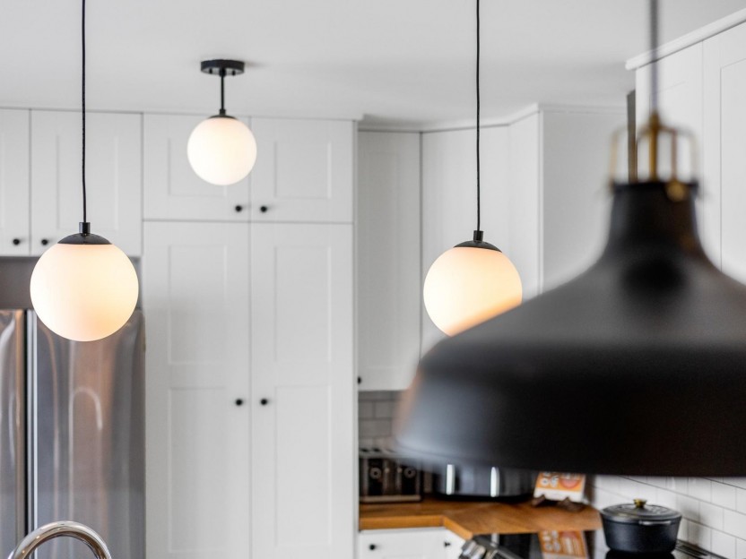
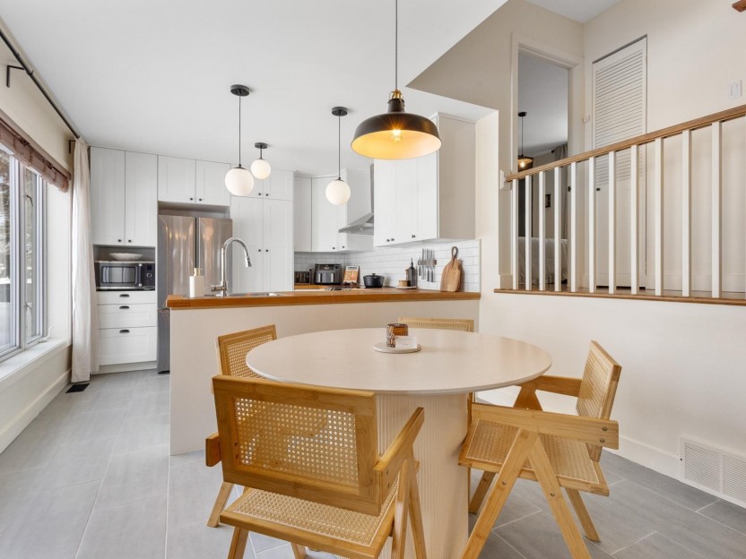
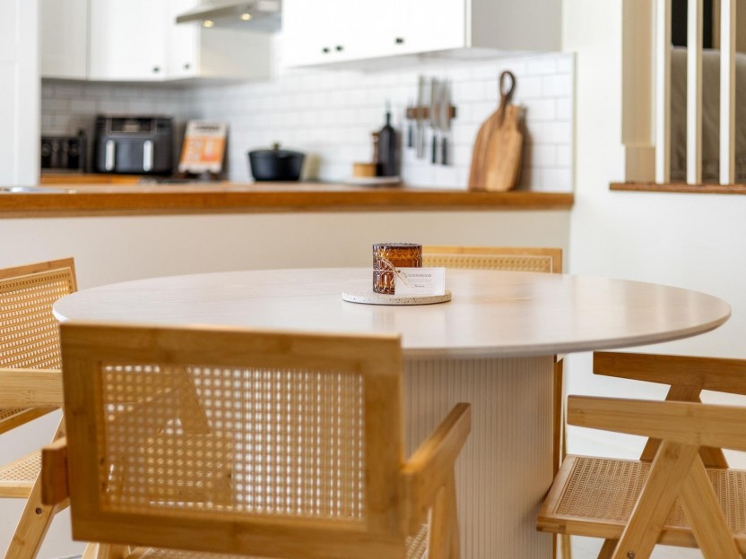
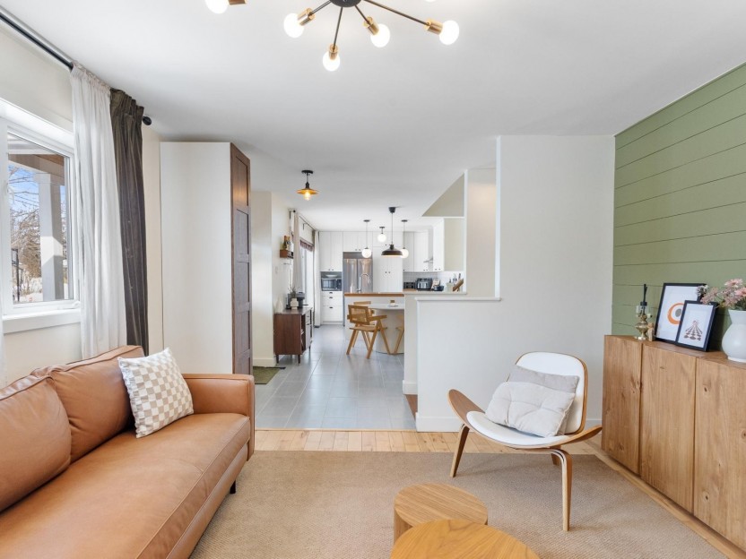
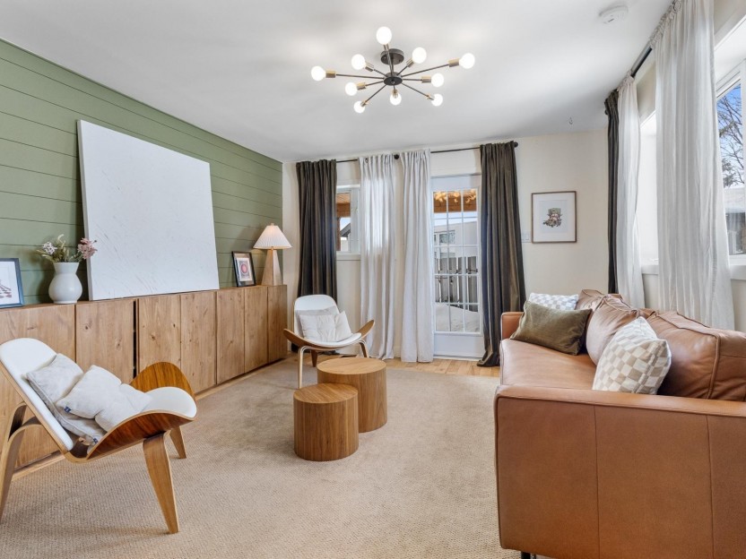
239 Rue Normandie
Cette charmante maison clé en main de 3 chambres à coucher et 2 salles de bains offre un mélange parfait de confort et de commodité. Située...
-
Bedrooms
3
-
Bathrooms
2
-
price
$549,000
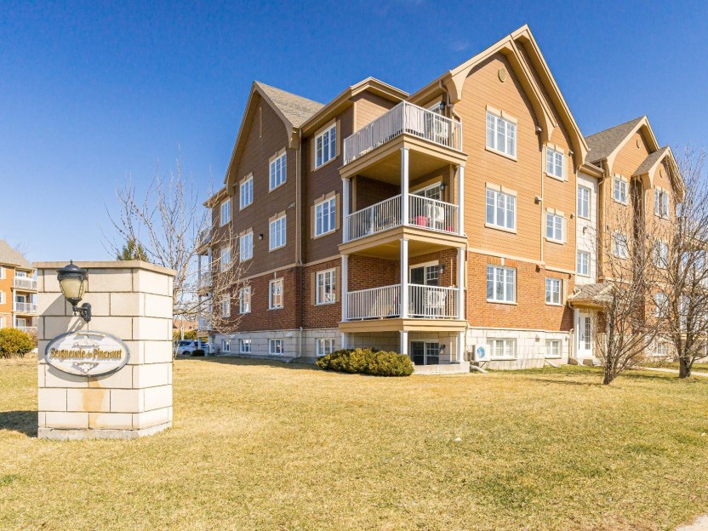
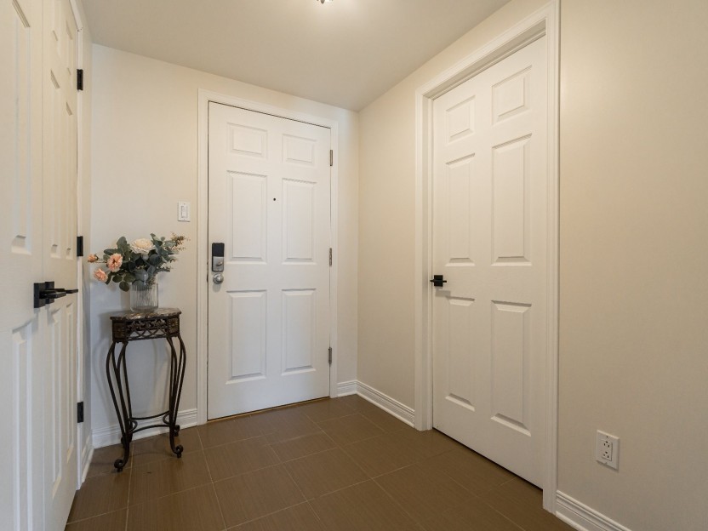
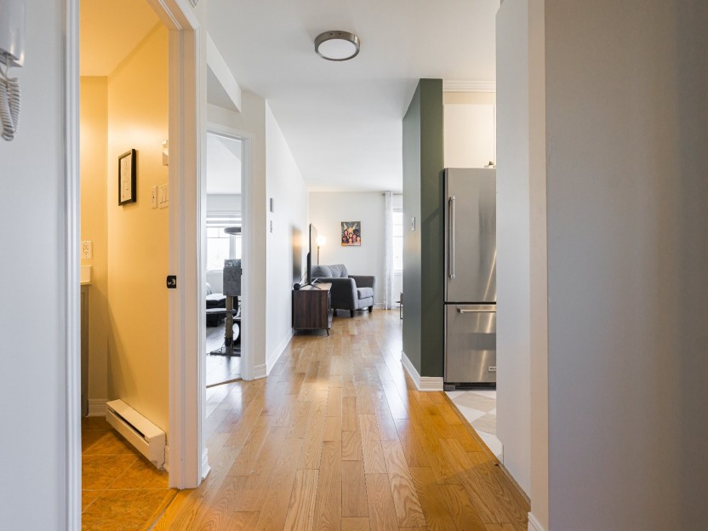
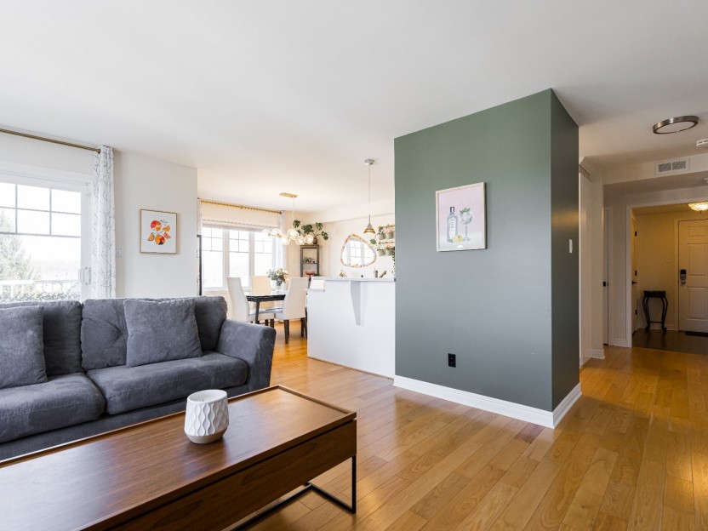
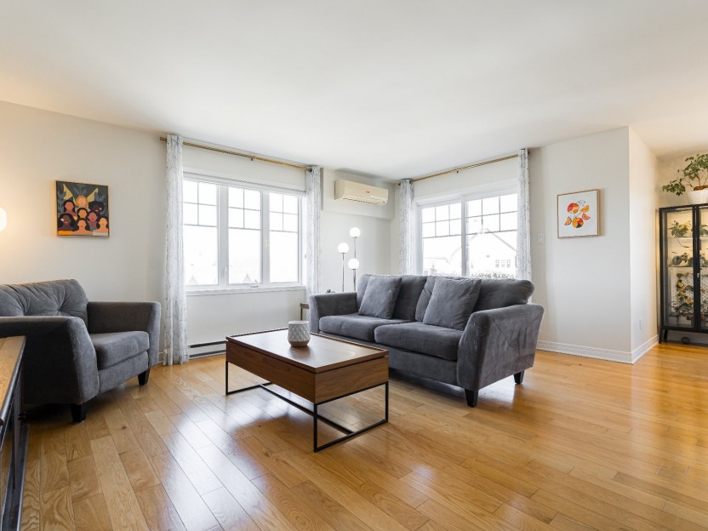
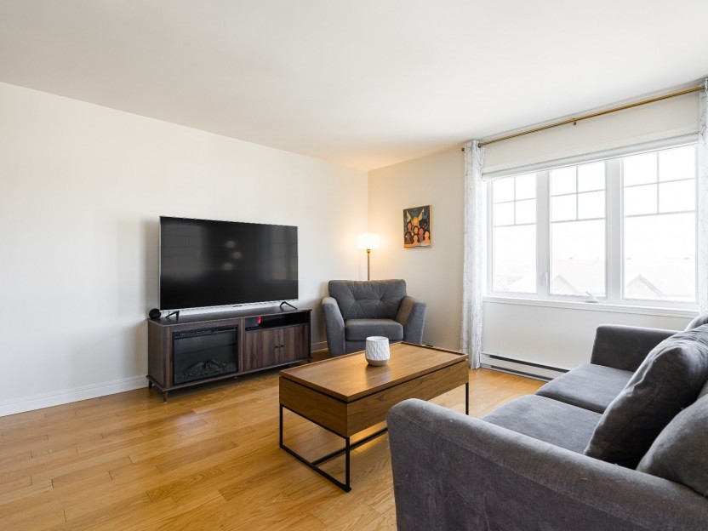
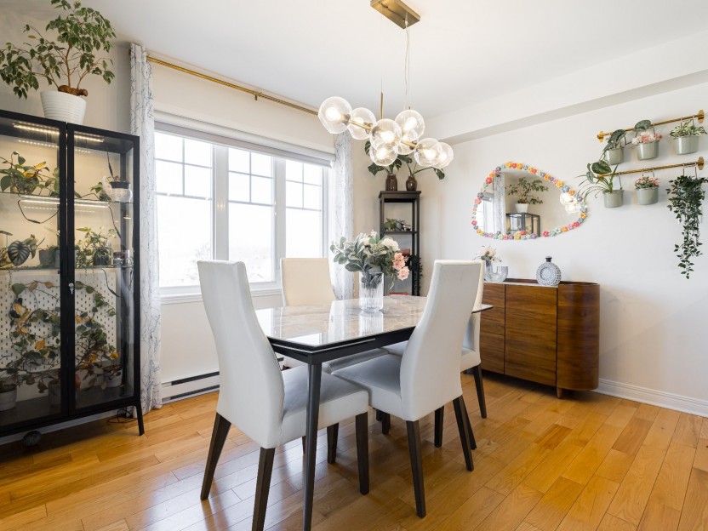
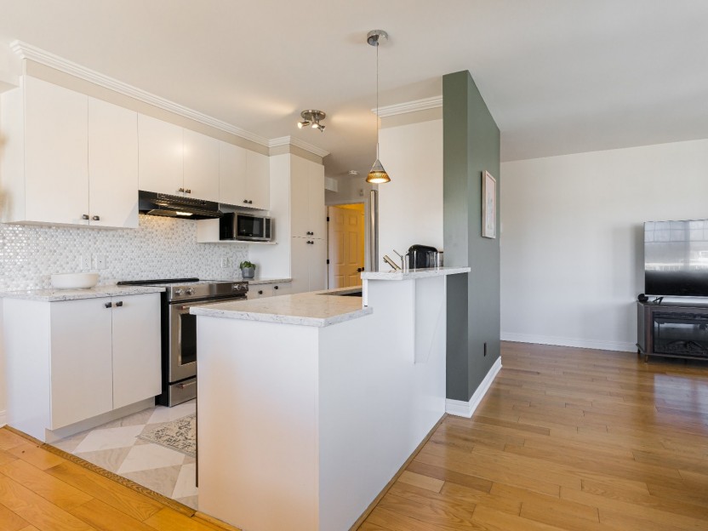
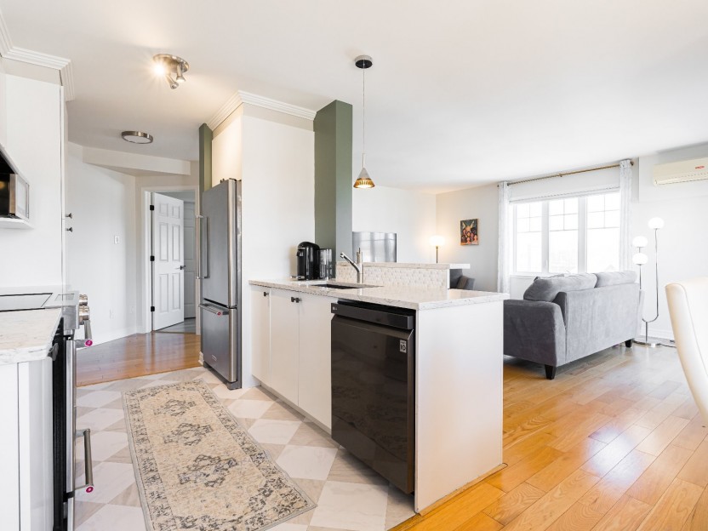
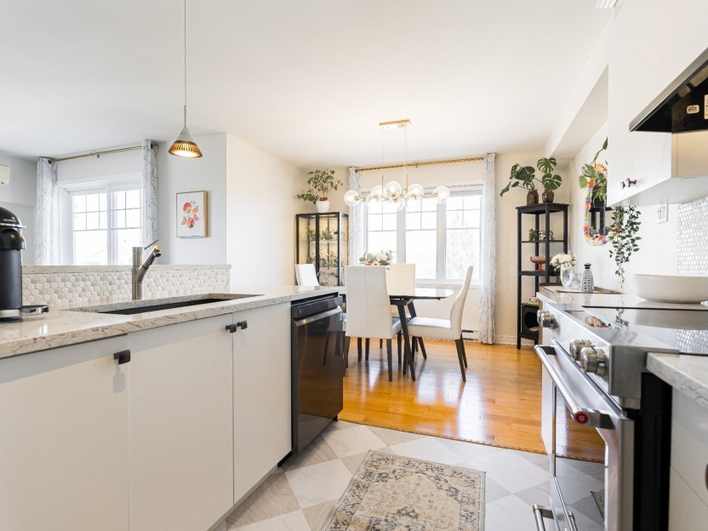
305 5e Avenue, #4A
Découvrez ce magnifique et spacieux condo de coin au dernier étage, offrant deux chambres à coucher et situé à l'arrière de l'immeuble pour...
-
Bedrooms
2
-
Bathrooms
1
-
sqft
1097
-
price
$390,000


