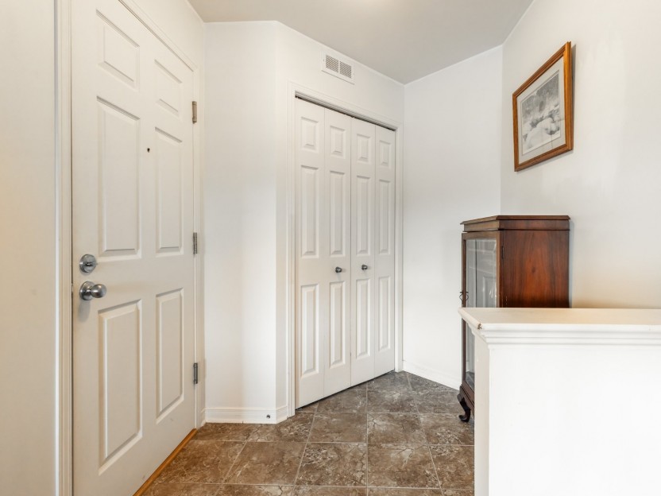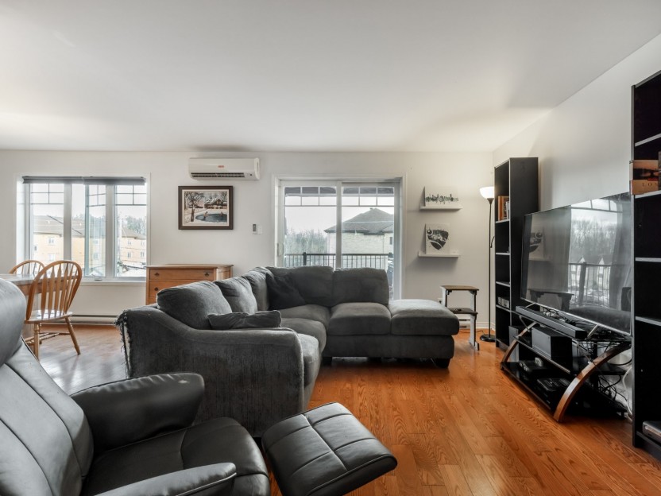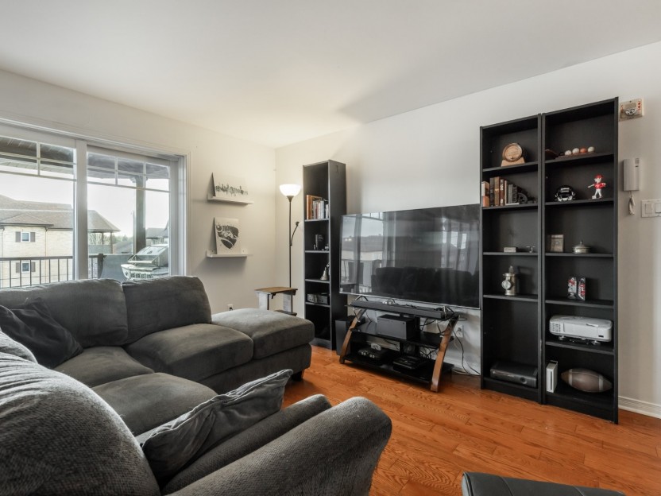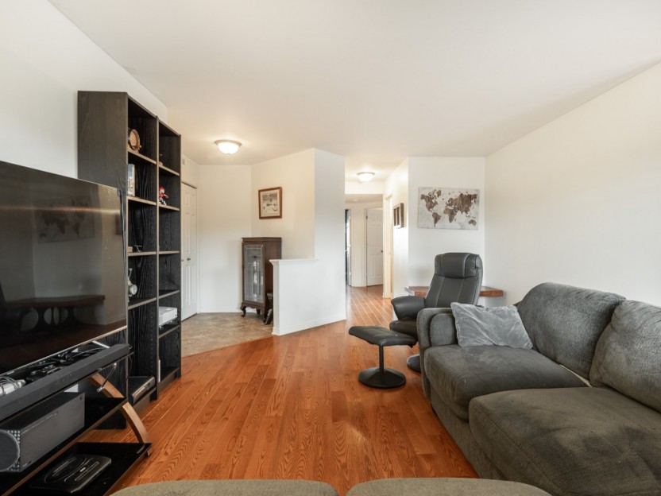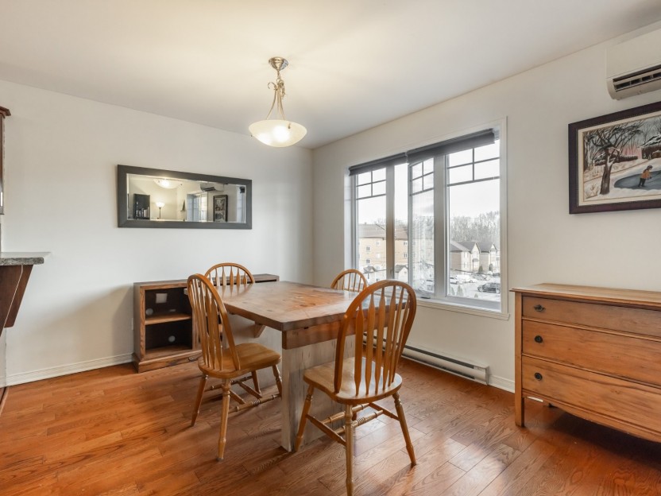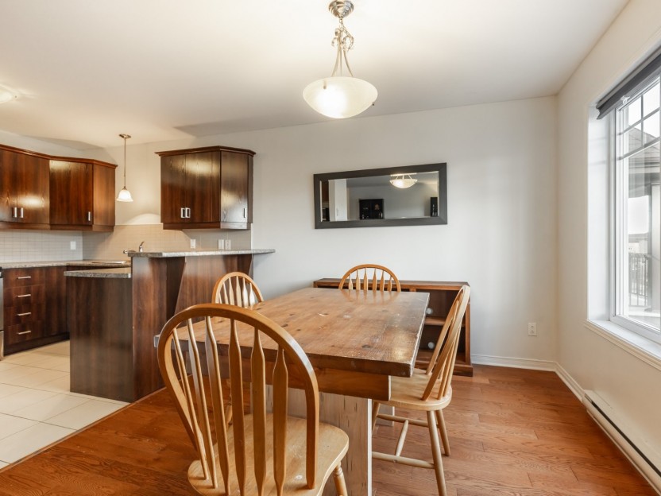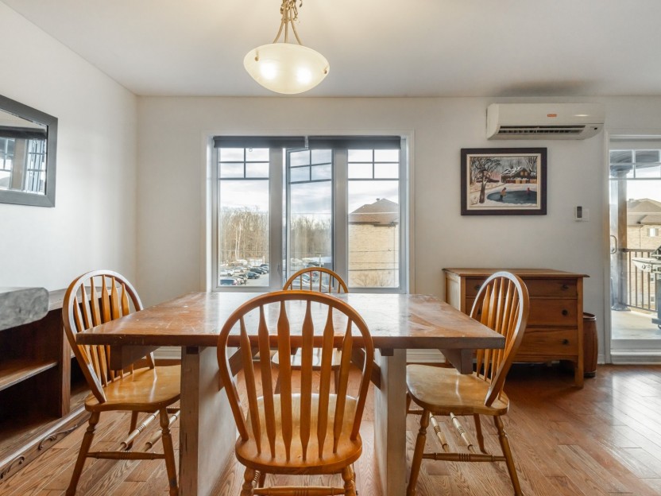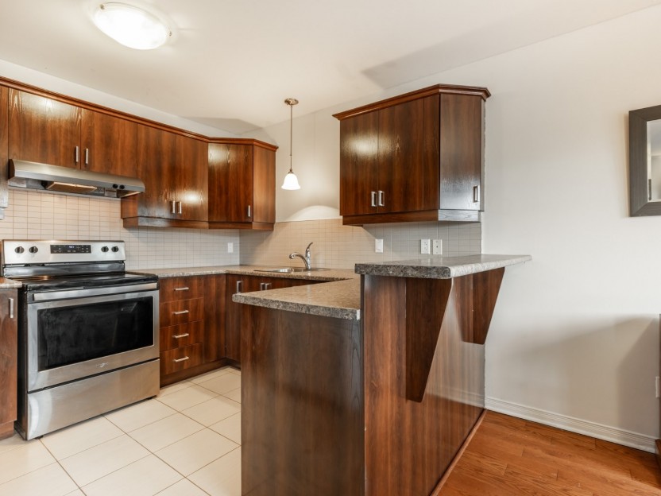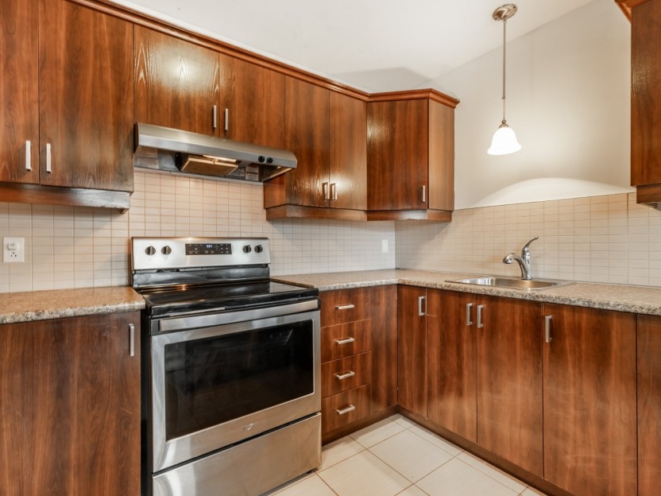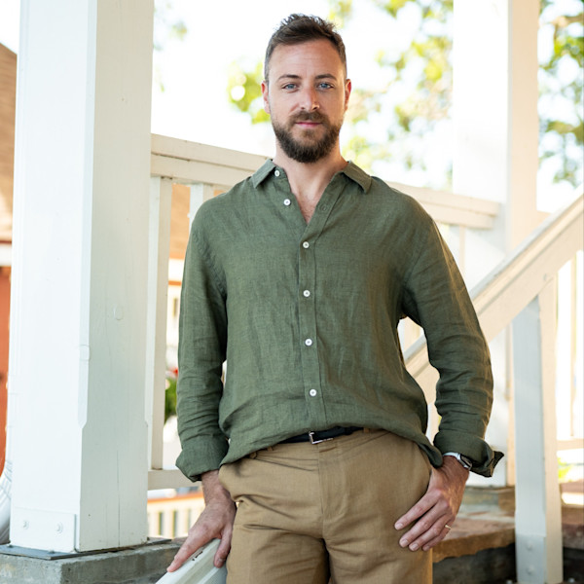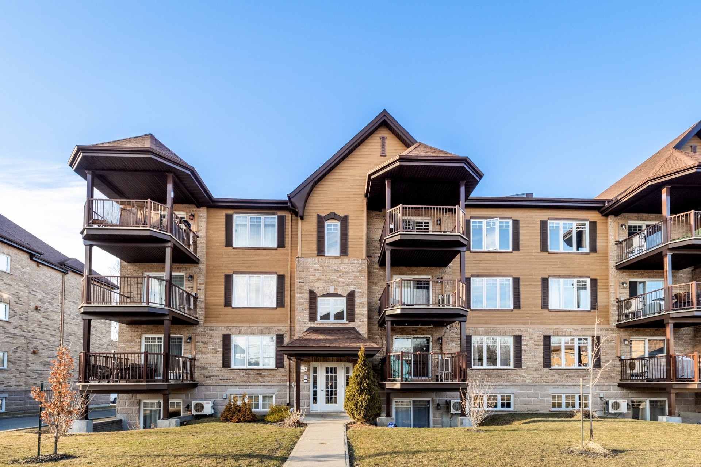
23 PHOTOS
Pincourt - Centris® No. 12410197
520 Av. Forest, #8
-
2
Bedrooms -
1
Bathrooms -
1093.61
sqft -
$399,000
price
Bright & spacious top-floor condo in the heart of Pincourt! This bright 2-bedroom condo offers nearly 1,100 sq. ft. of airy, open-concept living space. Featuring a 4-piece bathroom, a huge private balcony, and two parking spaces, it's designed for both comfort and convenience. Ideally located near daycares, parks, schools, and shops, this home is perfect for first-time buyers or empty nesters seeking a peaceful retreat without sacrificing proximity to everyday essentials. Don't miss this opportunity!
Additional Details
Welcome to 8-520 Forest -
- A Spacious & Bright Top-Floor Condo!
Located in a well-maintained building, this thoughtfully designed condo offers both space and comfort.
Key Features:
- Open-concept living area with a large, well-appointed kitchen and ample storage
- Generous-sized bedrooms, including a primary with a walk-in closet- 4-piece bathroom with a soaker tub and separate shower
- Expansive private balcony, perfect for relaxing and entertaining, with southern exposure for all-day sunlight
Bonus Features:2 parking spacesExterior storage shedCentral vacuum systemWall-mounted A/C
Prime Location:
Ideally situated near shops, schools, daycare, John Abbott & Macdonald College, highways, and the train station--the perfect balance between nature and convenience.
Whether you're a young professional, a small family, or simply seeking a peaceful retreat, this condo is a must-see.
Book your visit today!
**Given the listing broker represents the sellers, it is recommended that buyers be represented by their own broker for any real estate related transaction. It is still possible for a transaction to be concluded without the buyer being represented by another broker, and in this case, the listing broker will provide the buyer with fair treatment and transfer any information relevant to the transaction. In the event the buyer decides not to proceed with having his own representation, he shall sign a notice agreeing that he was advised of his rights, and wishes to proceed with the listing broker. He understands that, in this case, he will not be represented, but will receive fair and ethical treatment at all times.
Included in the sale
Dishwasher, light fixtures, blinds, curtain rods, central vac, wall-mount A/C, air exchanger
Excluded in the sale
Fridge, stove, washing machine, dryer, shelving in living room & bathroom
Location
Payment Calculator
Room Details
| Room | Level | Dimensions | Flooring | Description |
|---|---|---|---|---|
| Living room | 3rd floor | 18.8x12.11 P | Other | |
| Dining room | 3rd floor | 11.2x9.6 P | Other | |
| Kitchen | 3rd floor | 10.8x8.9 P | Ceramic tiles | |
| Laundry room | 3rd floor | 9.10x4.10 P | Ceramic tiles | |
| Bathroom | 3rd floor | 9.6x9 P | Ceramic tiles | |
| Master bedroom | 3rd floor | 13.11x11.8 P | Other | Walk-In 9'7x5'2 |
| Bedroom | 3rd floor | 10.2x9.11 P | Other |
Assessment, taxes and other costs
- Condo fees $160 Per Month
- Municipal taxes $2,614
- School taxes $216
- Municipal Building Evaluation $270,300
- Municipal Land Evaluation $98,000
- Total Municipal Evaluation $368,300
- Evaluation Year 2025
Building details and property interior
- Rental appliances Water heater
- Heating system Electric baseboard units
- Water supply Municipality
- Heating energy Electricity
- Equipment available Central vacuum cleaner system installation, Wall-mounted air conditioning, Ventilation system
- Proximity Highway, Golf, Park - green area, Bicycle path, Elementary school, High school, Cross-country skiing, Public transport
- Bathroom / Washroom Seperate shower
- Parking Outdoor
- Sewage system Municipal sewer
- Zoning Residential
Properties in the Region
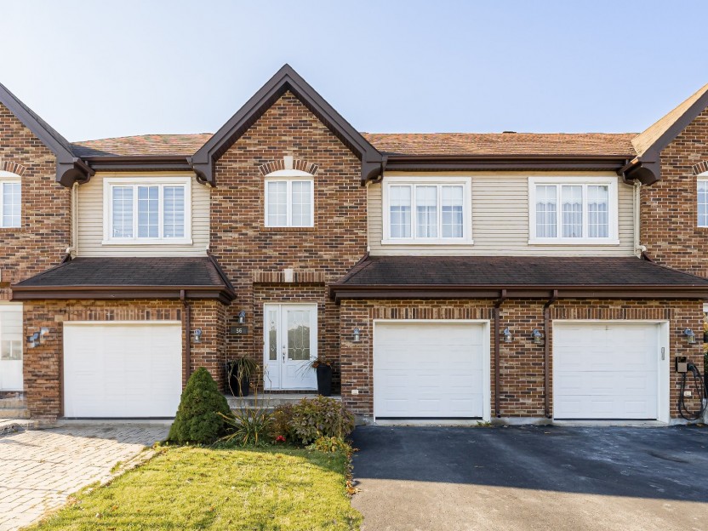
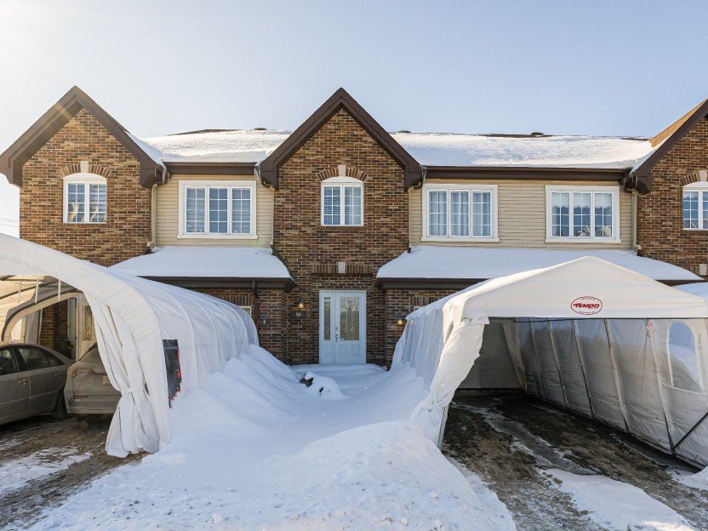
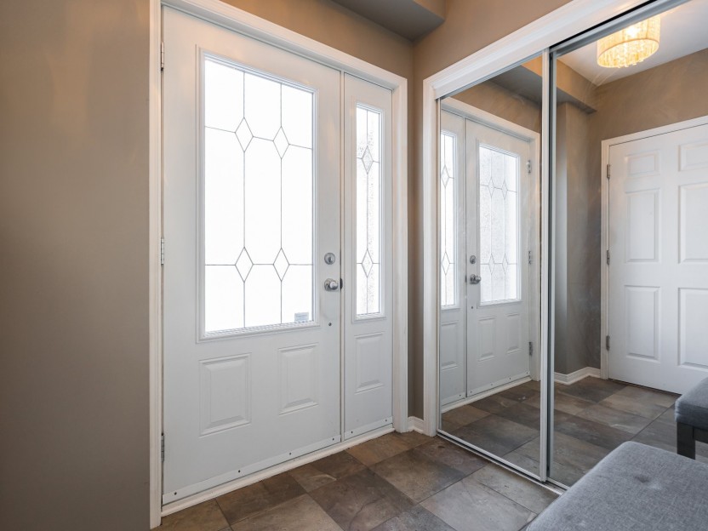
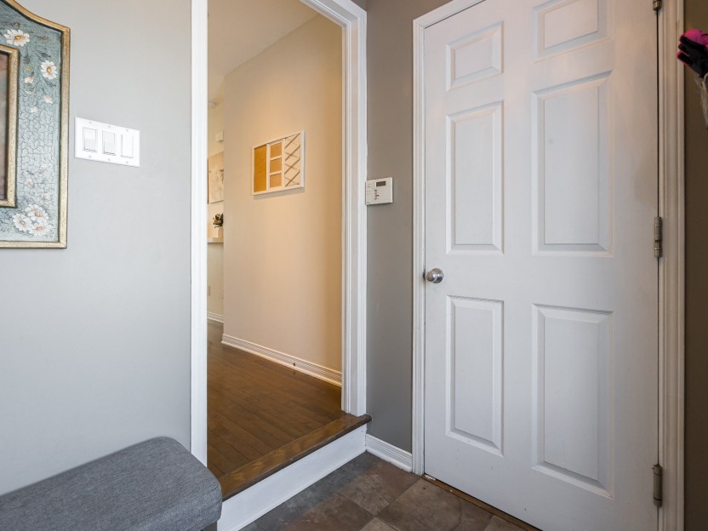
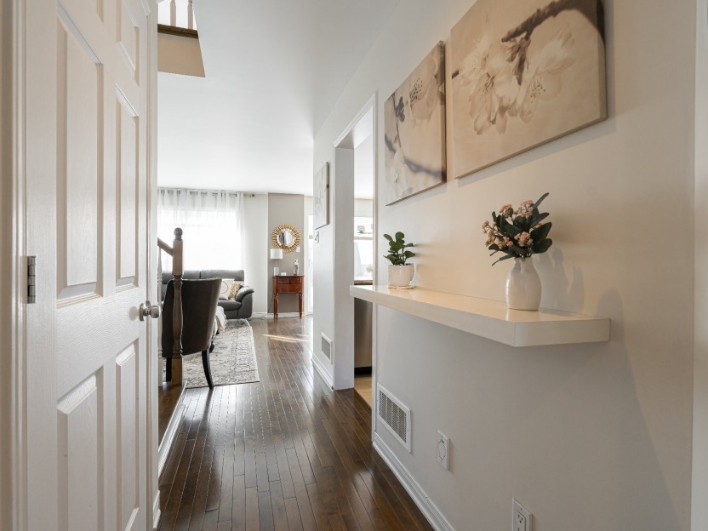
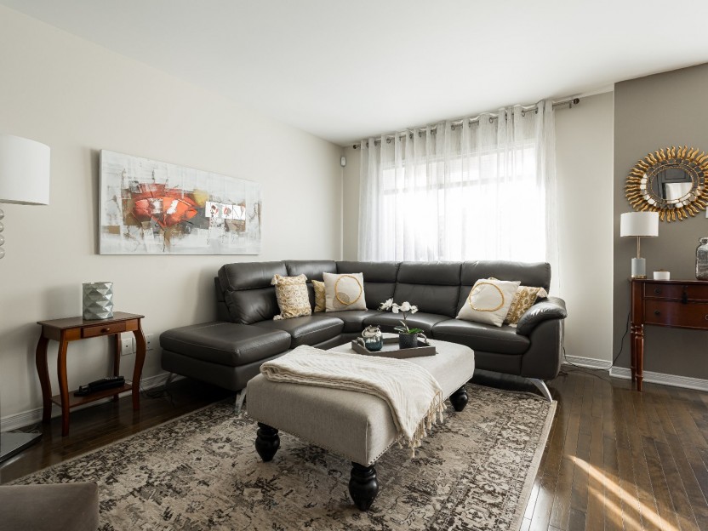
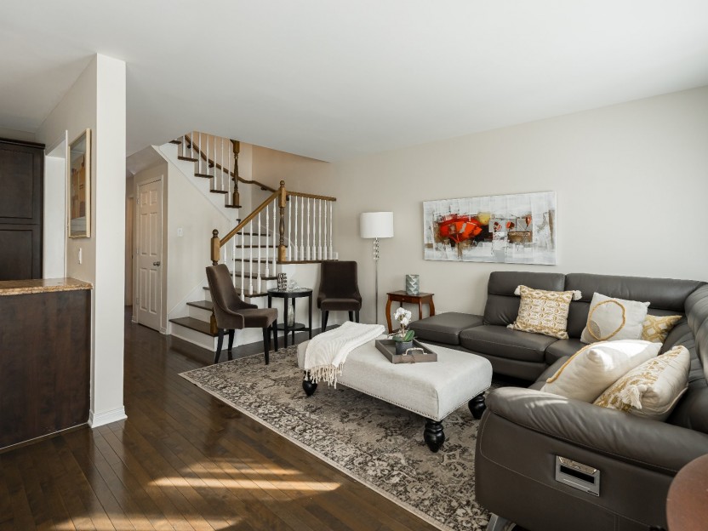
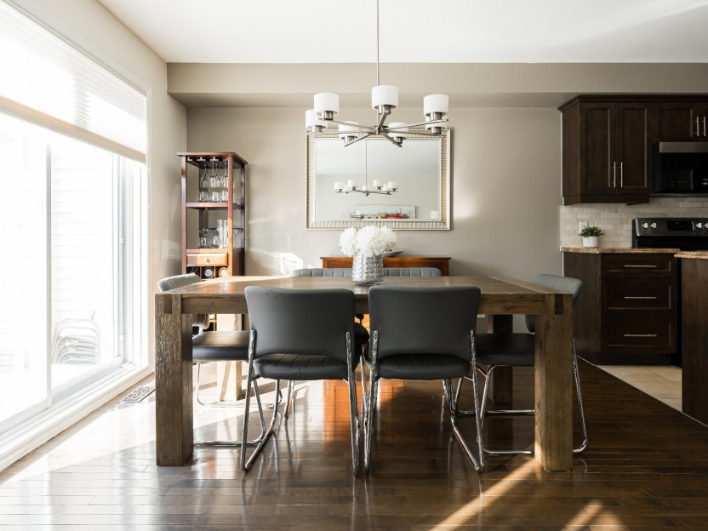
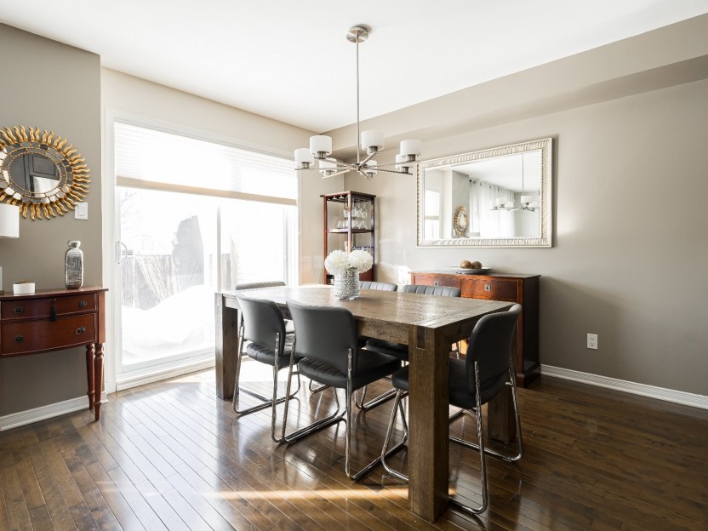
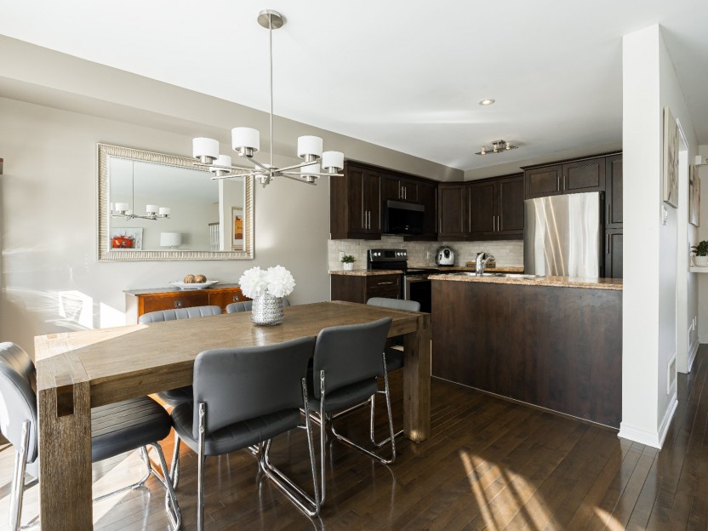
56 Rue de la Seigneurie
Bienvenue au 56 Rue de la Seigneurie, une charmante maison en rangée à deux étages, située au coeur de Pincourt. Cette propriété offre la co...
-
Bedrooms
3
-
Bathrooms
2 + 1
-
price
$575,000

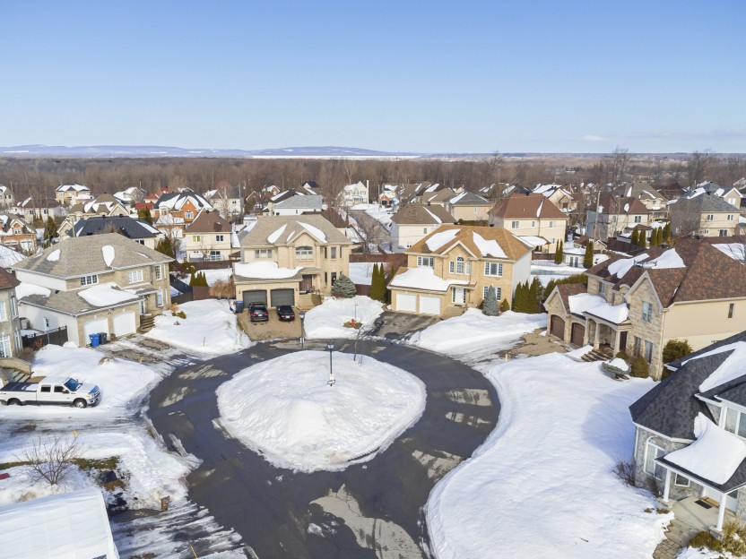
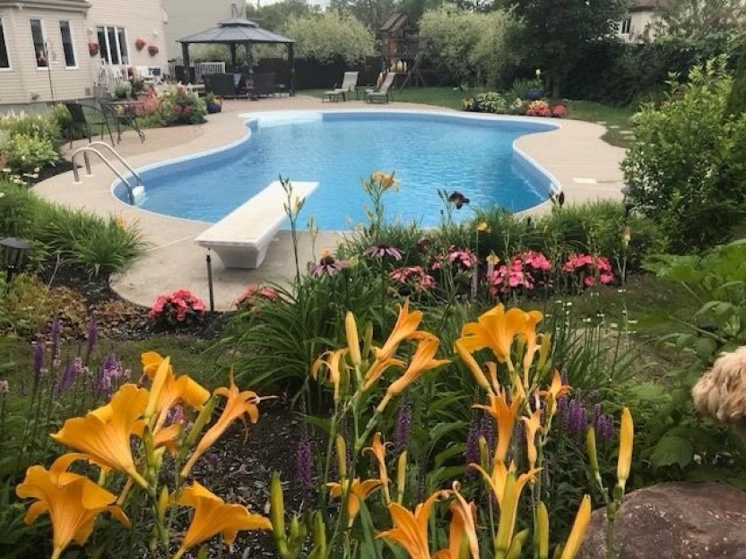
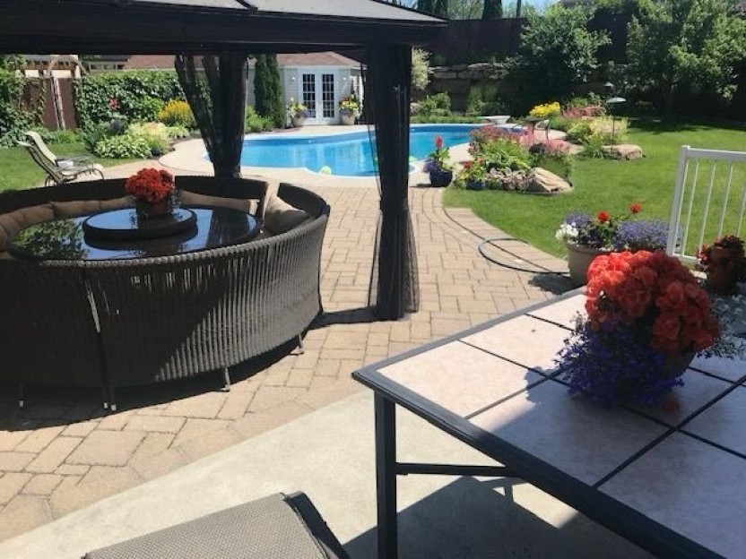
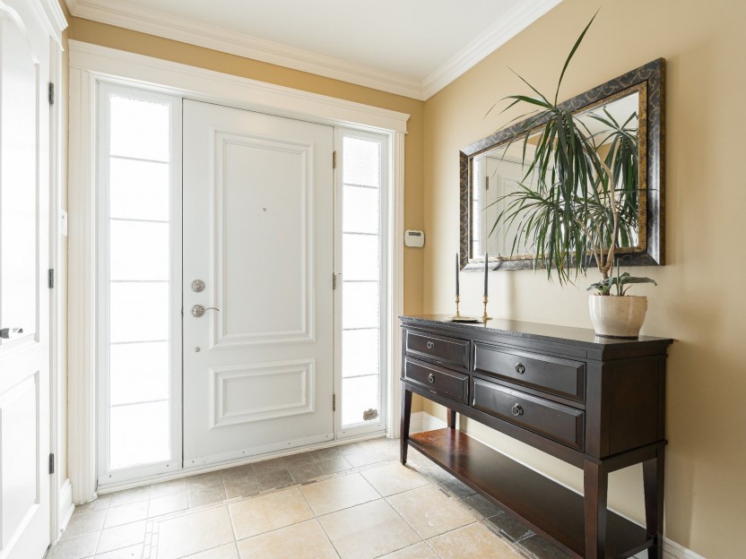
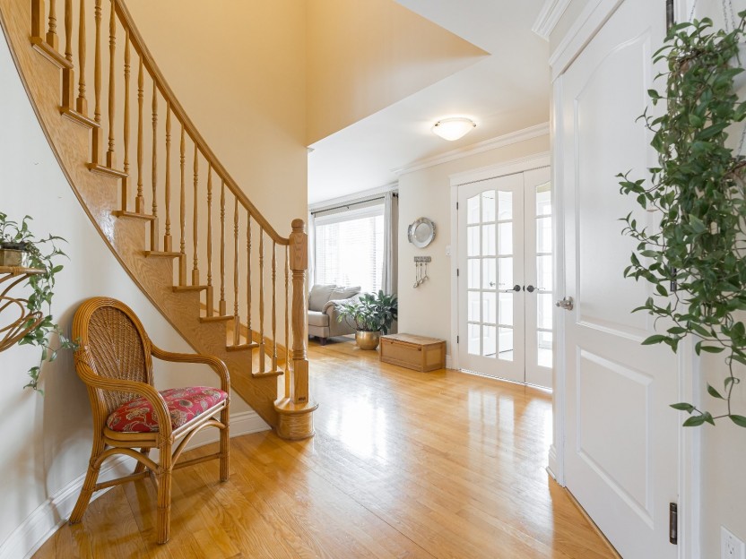
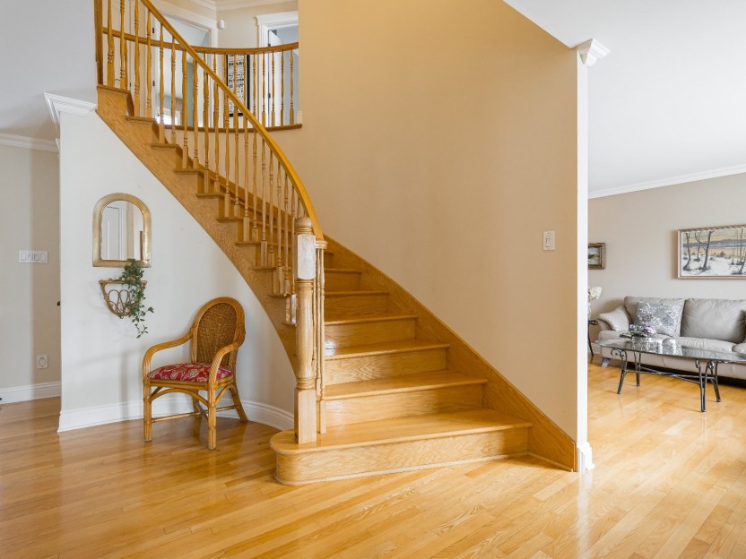
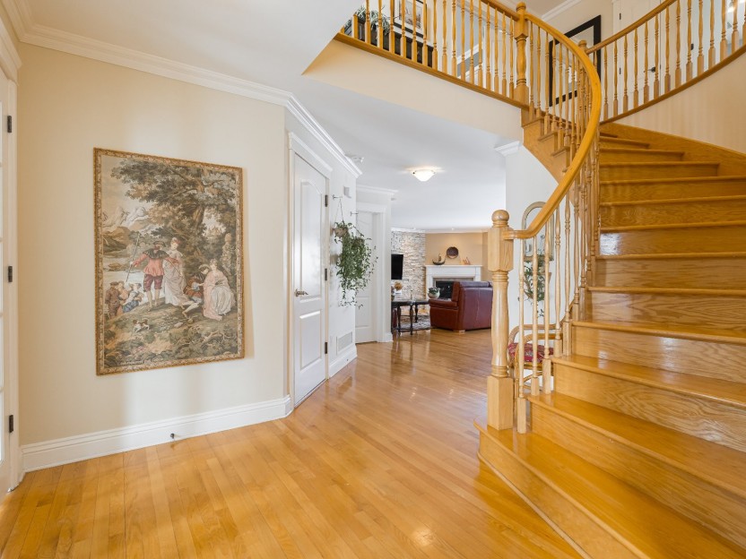
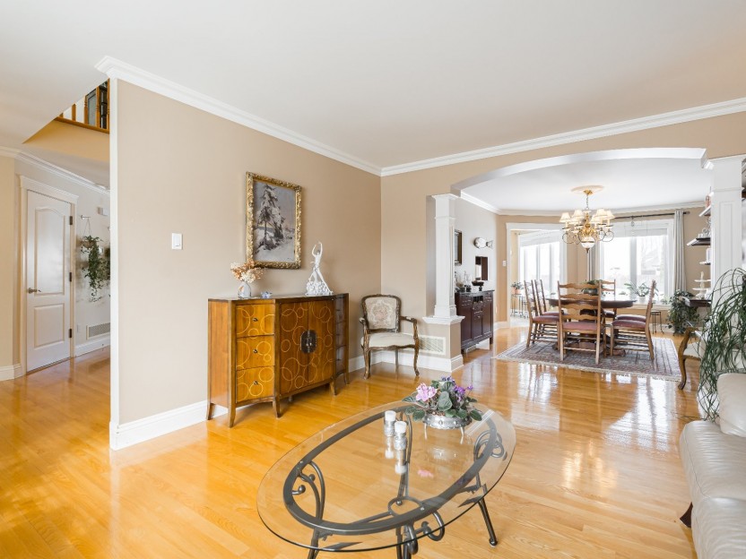
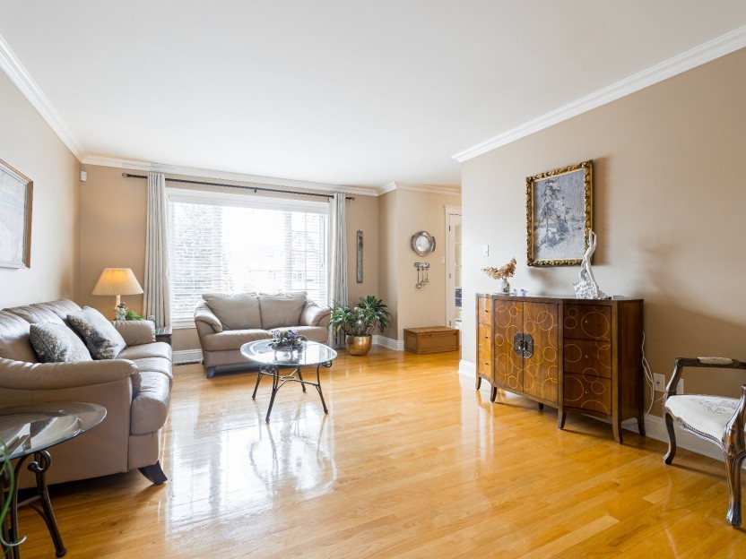
12 Crois. de l'Albatros
Nichée sur un charmant croissant parmi d'autres résidences prestigieuses,cette maison est située dans l'un des quartiers les plus recherchés...
-
Bedrooms
4 + 1
-
Bathrooms
3 + 1
-
price
$1,148,800
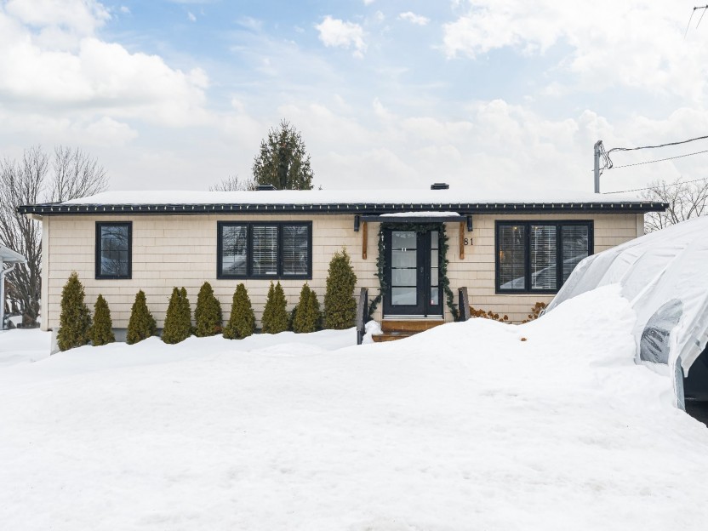
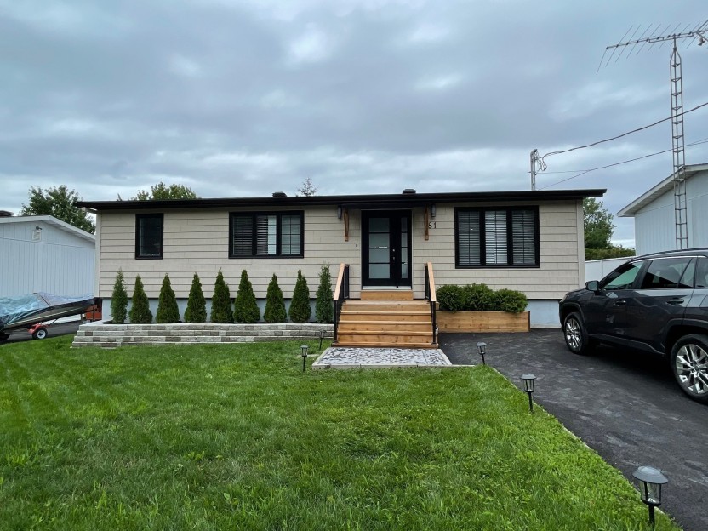
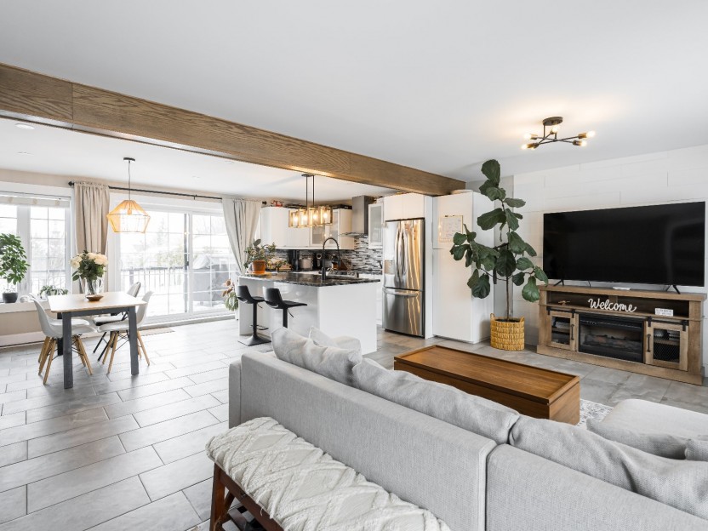
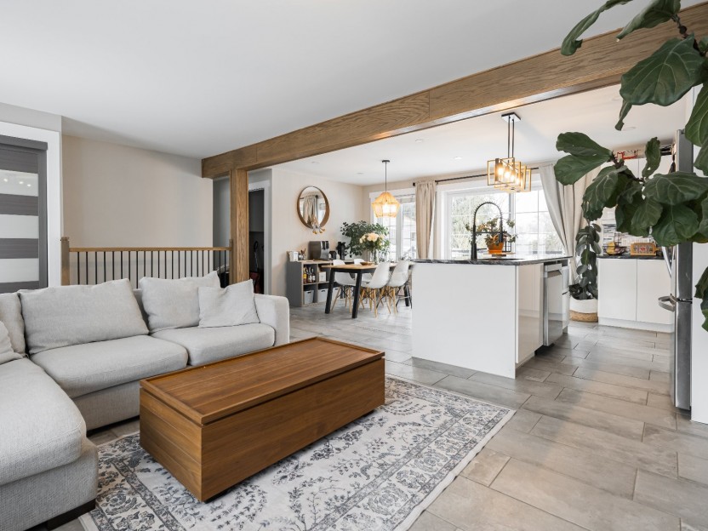
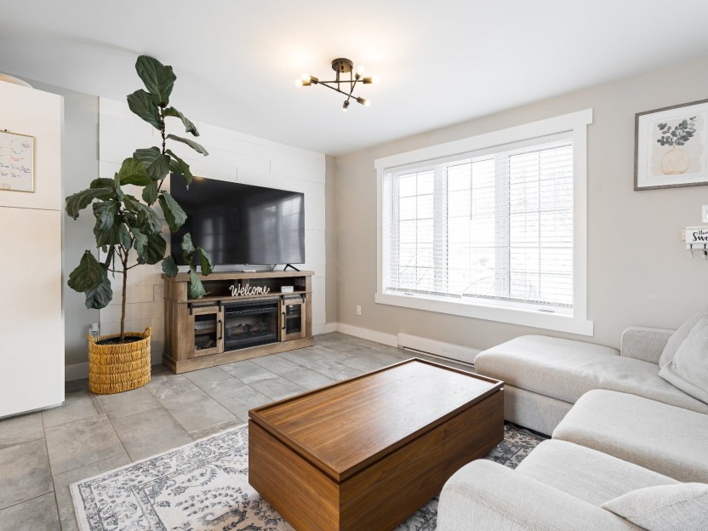
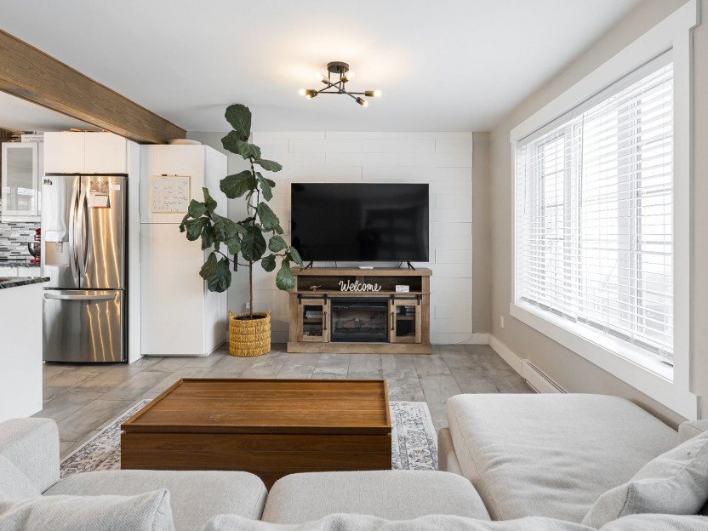
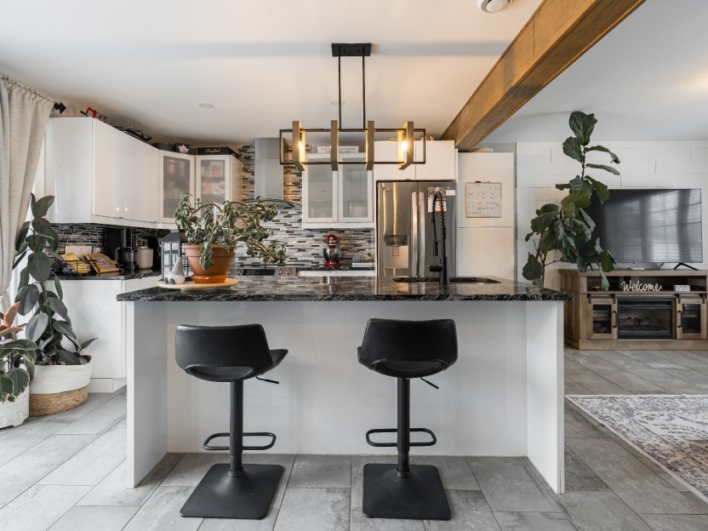
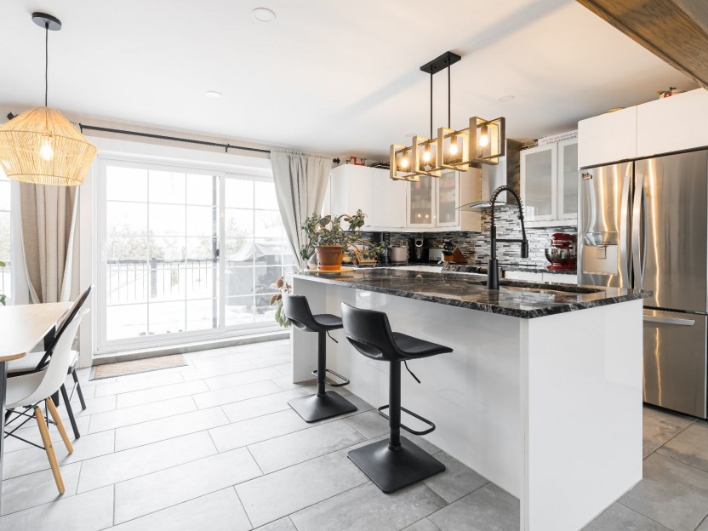
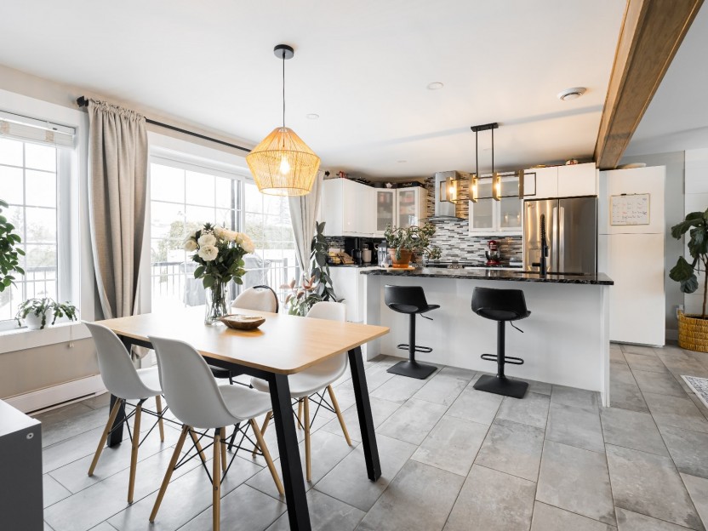
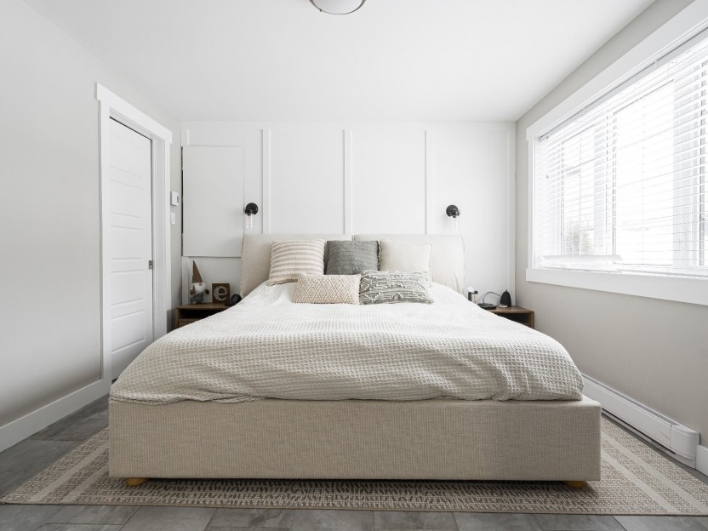
81 23e Avenue
Idéal pour un premier achat, ce bungalow entièrement rénové à Pincourt offre un style de vie moderne près de l'eau. La chambre principale a...
-
Bedrooms
2 + 2
-
Bathrooms
3
-
price
$549,900

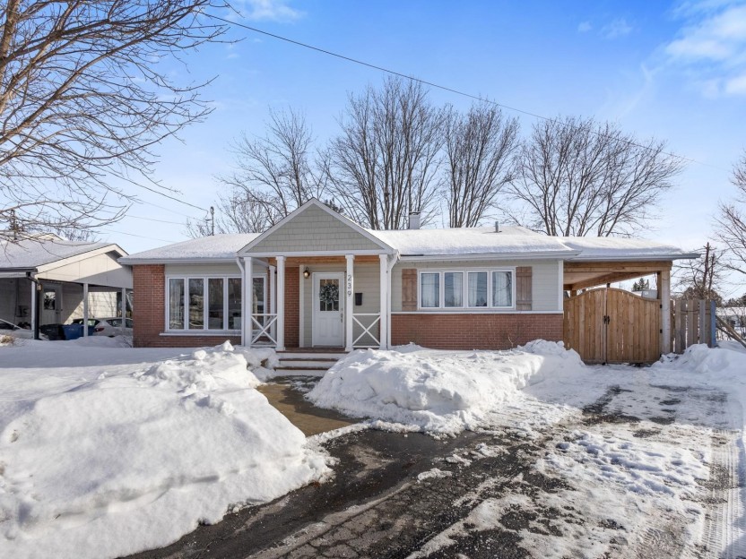
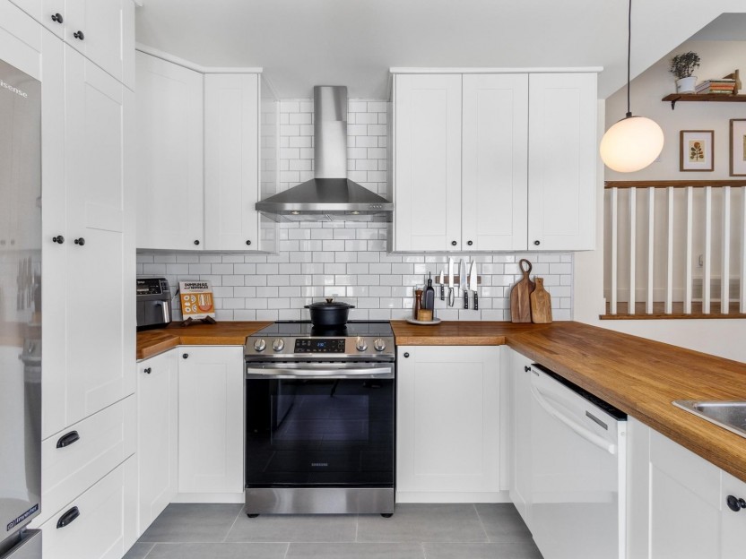
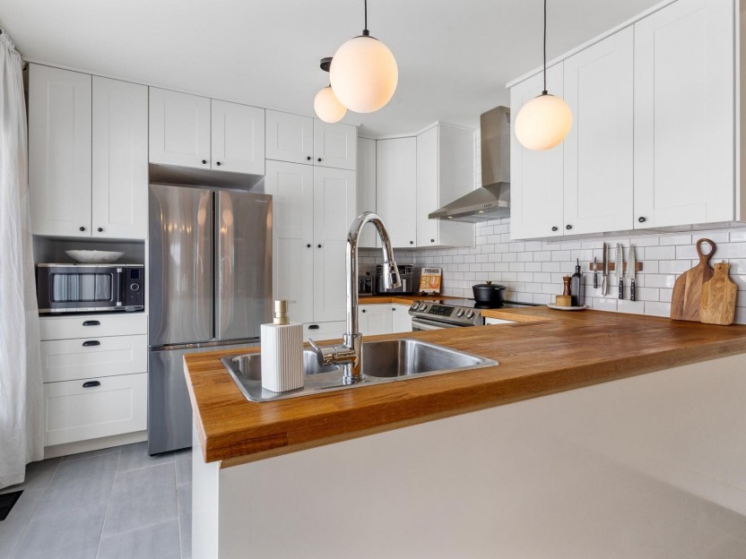
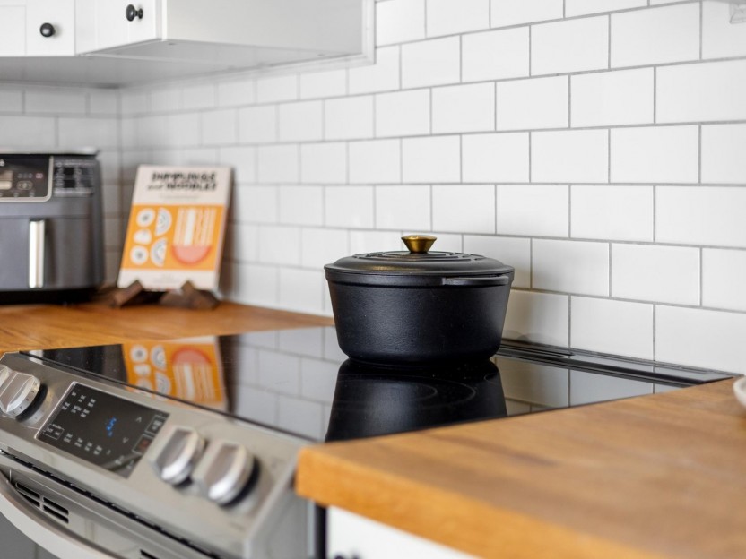
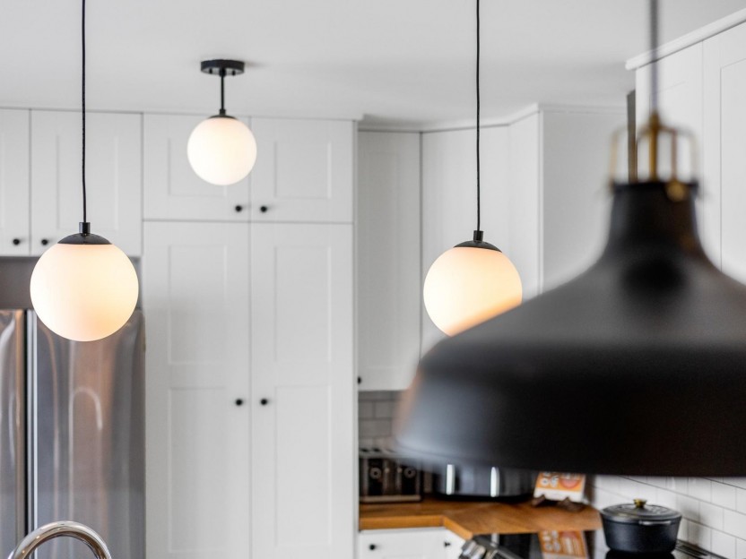
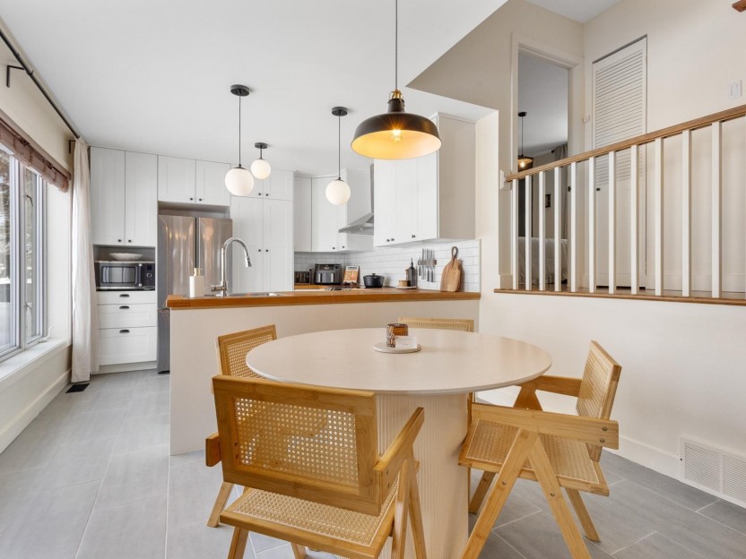
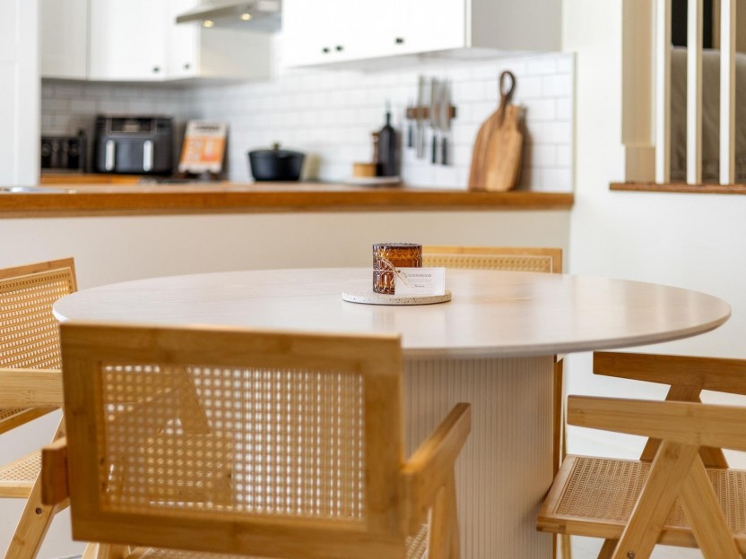
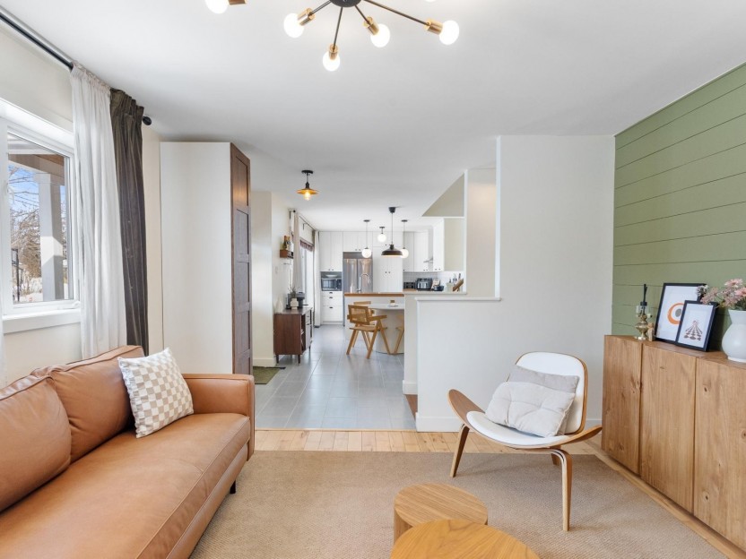
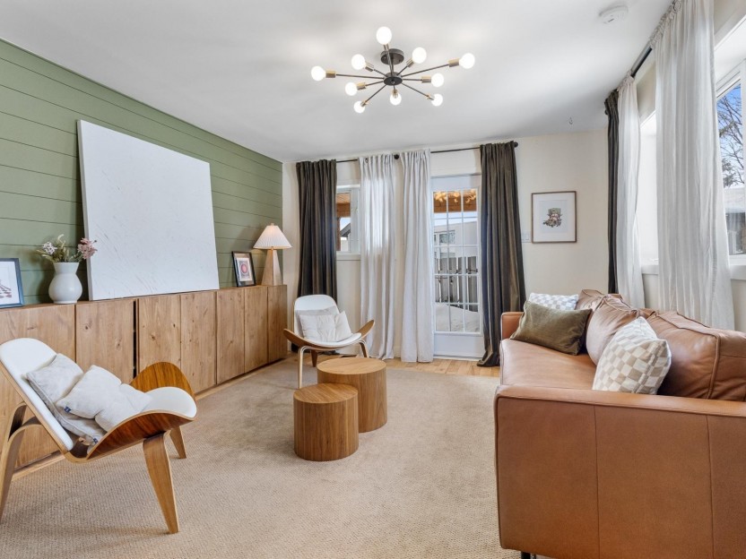
239 Rue Normandie
Cette charmante maison clé en main de 3 chambres à coucher et 2 salles de bains offre un mélange parfait de confort et de commodité. Située...
-
Bedrooms
3
-
Bathrooms
2
-
price
$549,000
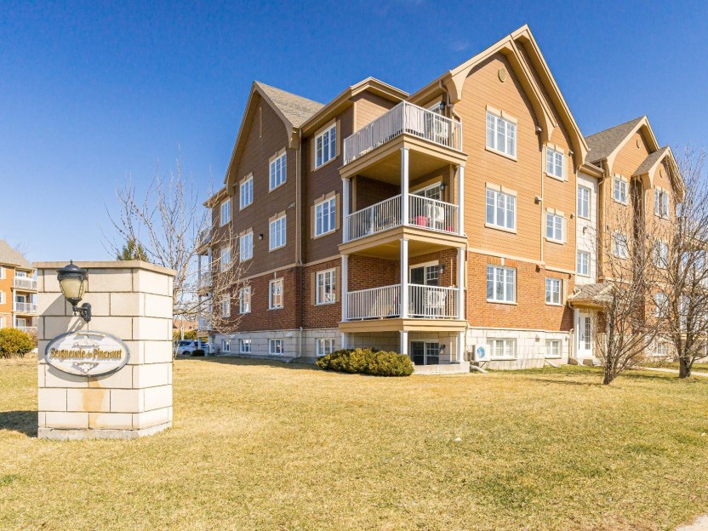
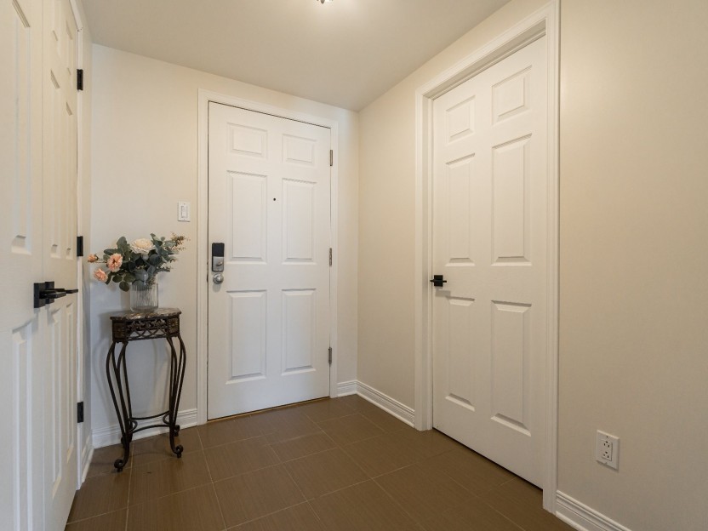
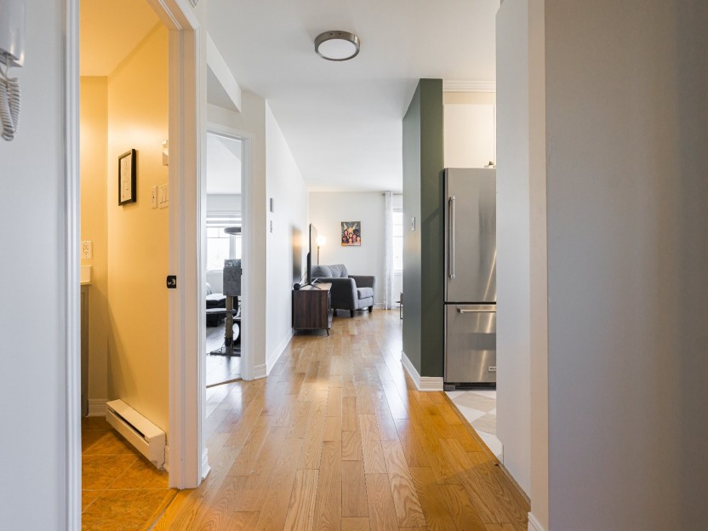
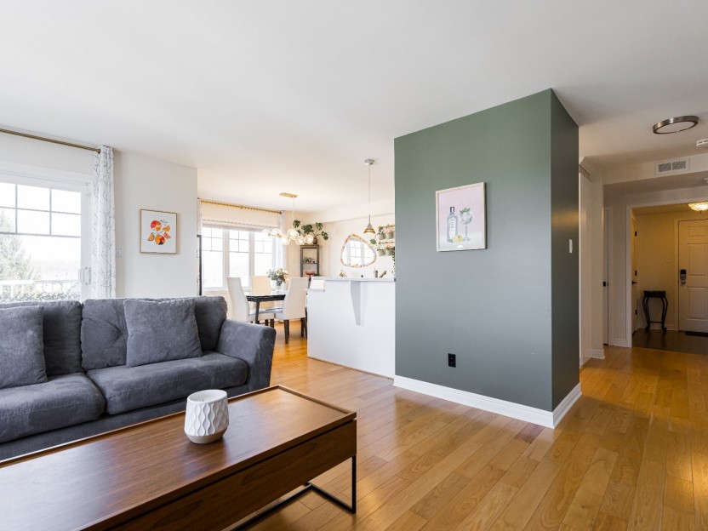
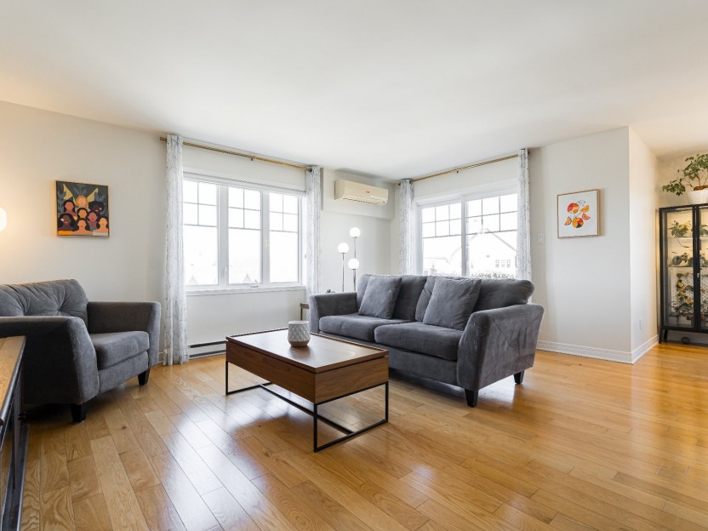
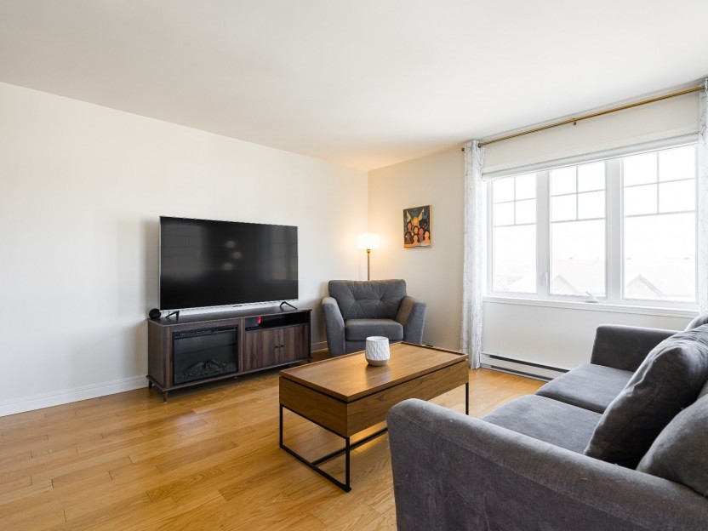
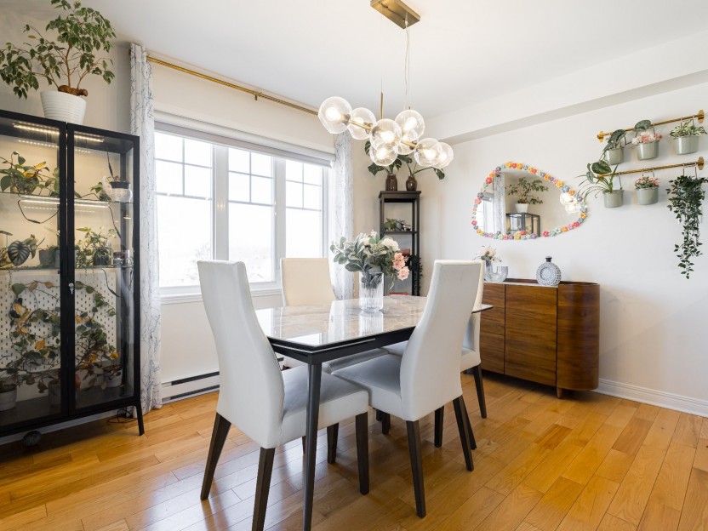
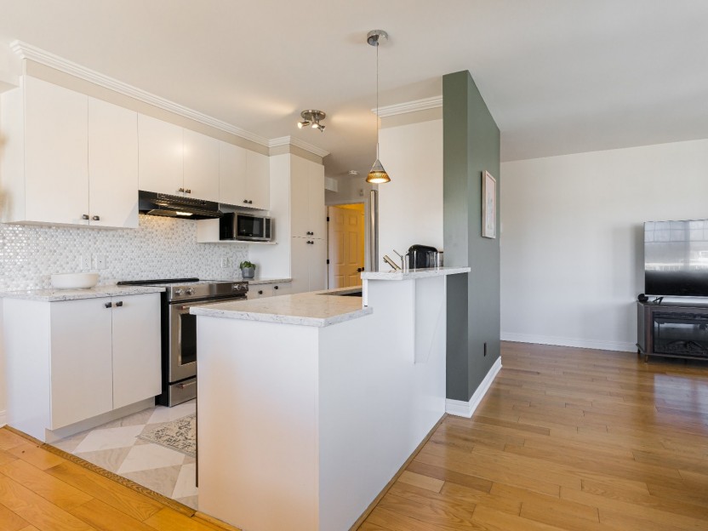
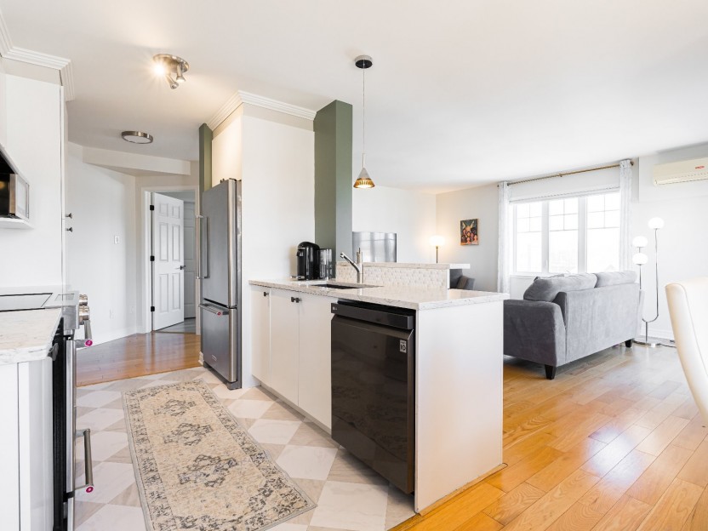
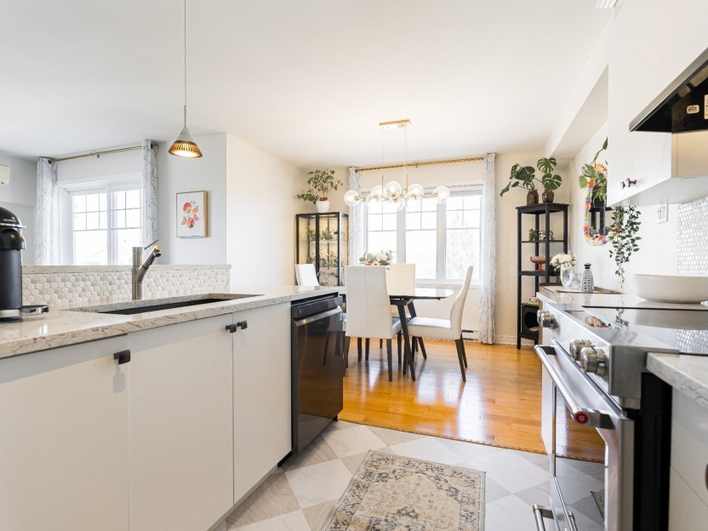
305 5e Avenue, #4A
Découvrez ce magnifique et spacieux condo de coin au dernier étage, offrant deux chambres à coucher et situé à l'arrière de l'immeuble pour...
-
Bedrooms
2
-
Bathrooms
1
-
sqft
1097
-
price
$390,000


