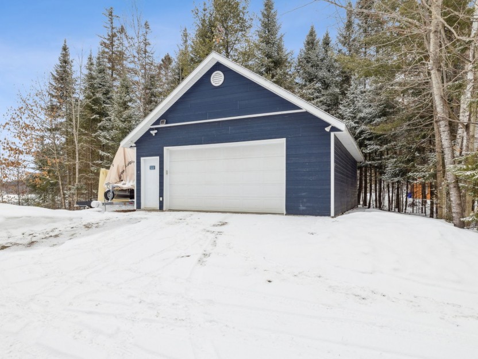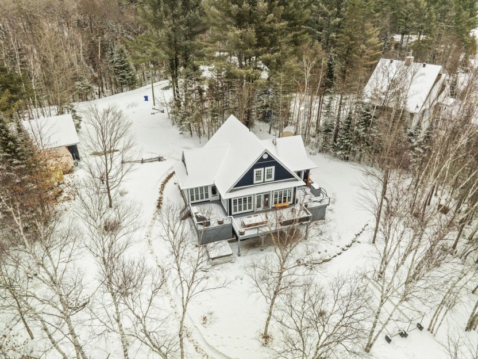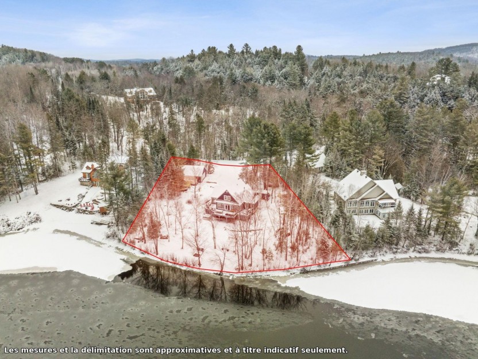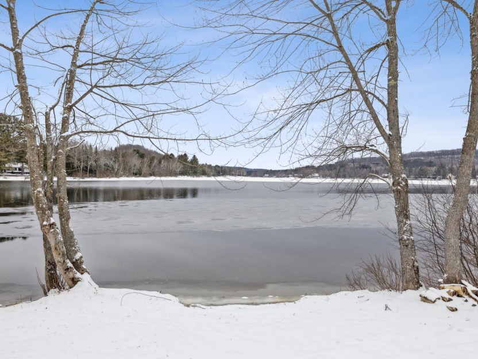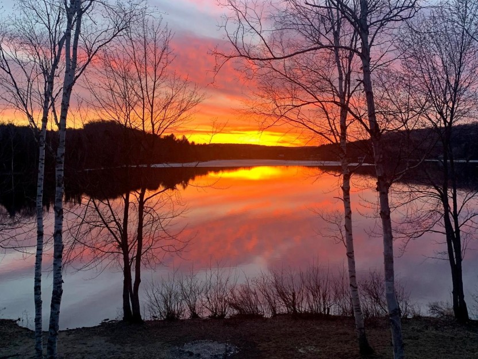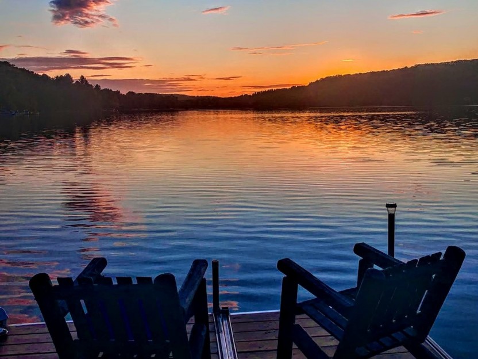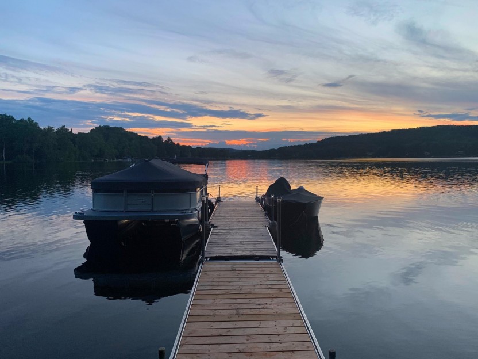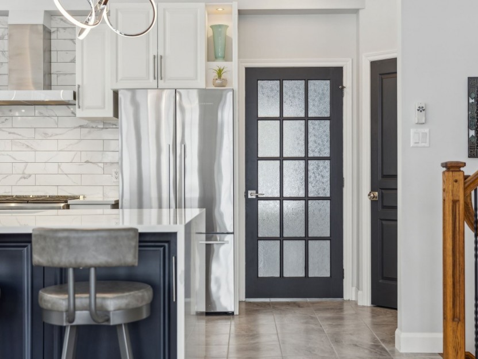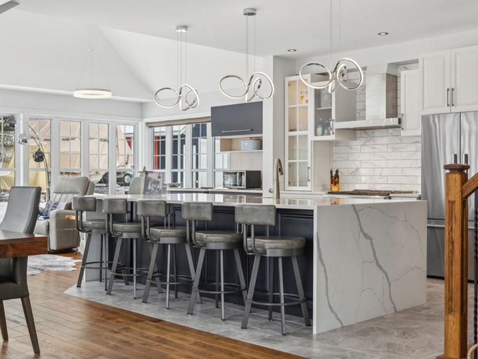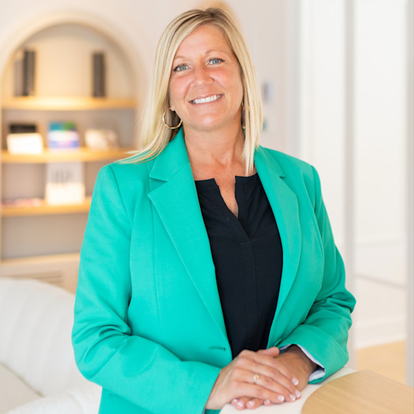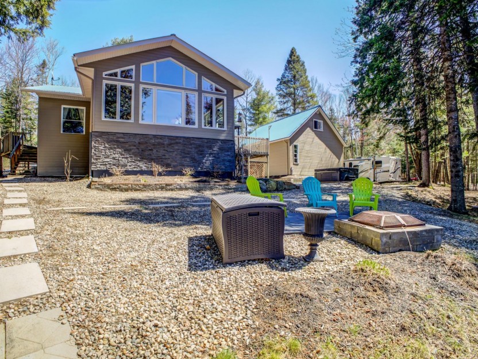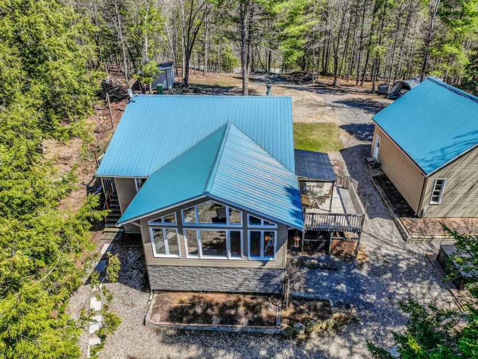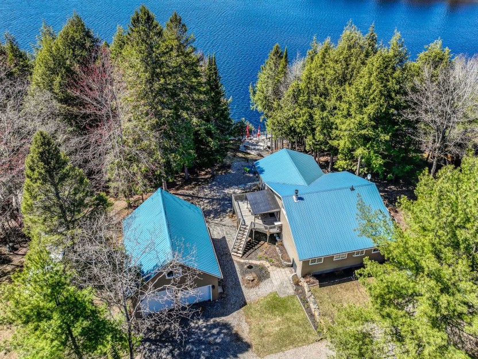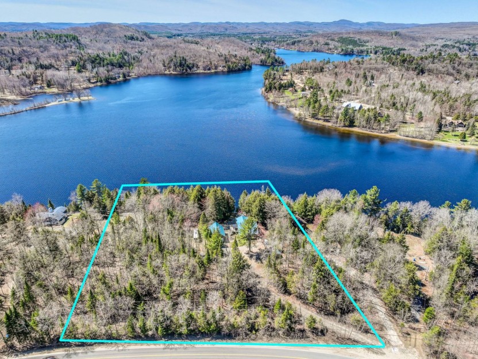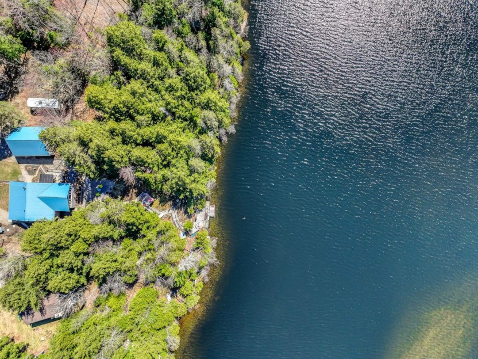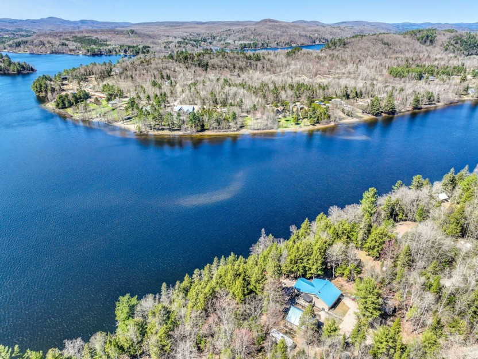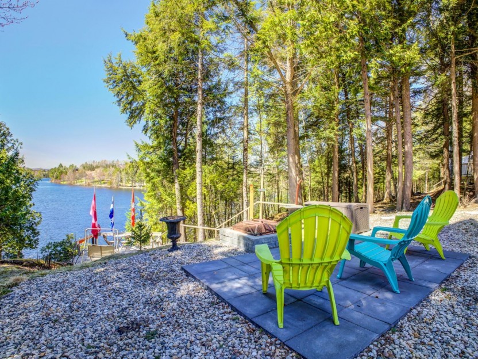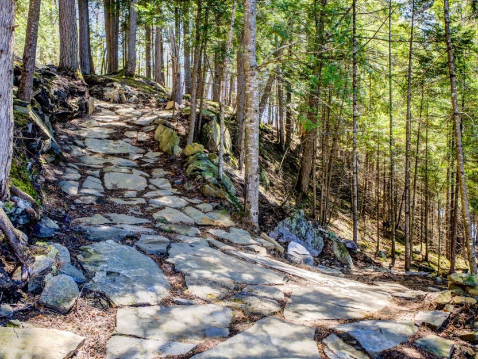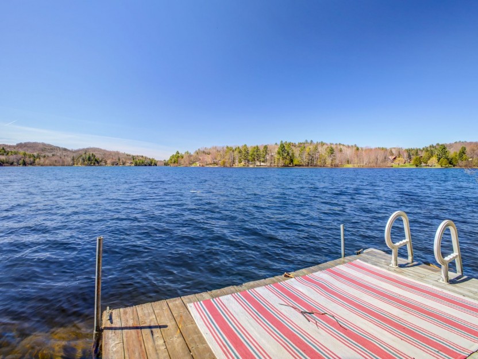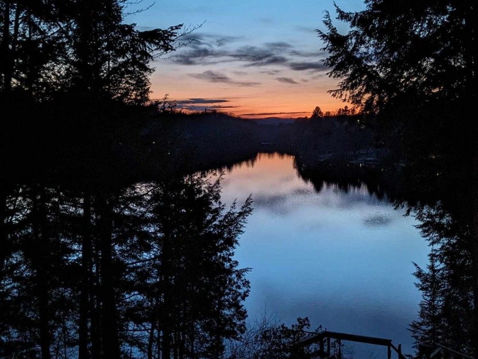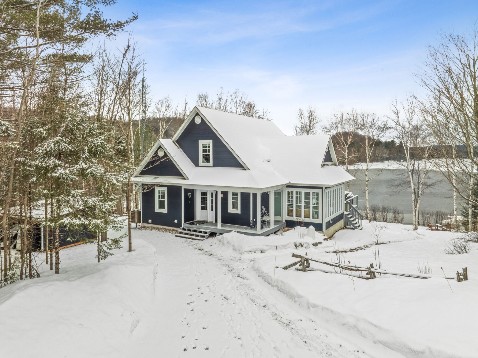
79 PHOTOS
Lac-Simon - Centris® No. 9934869
957 Ch. Bolduc
-
3 + 1
Bedrooms -
3
Bathrooms -
2092
sqft -
$1,579,900
price
Here is the retreat you've been waiting for! Located on the prestigious Lac Simon (Lac Barrière), this beautifully renovated property embodies natural elegance. A rare find, set on a quiet cul-de-sac and surrounded by mature trees. Waterfront, west-facing, offering breathtaking sunsets year-round. Drop in your kayak or cruise with your motorboat. Just 5 minutes from a grocery store, 30 minutes from Highway 50 and the ferry to Ontario, and 1.5 hours from Laval. Featuring a spacious garage, 4 bedrooms, 3 bathrooms, a spa, and a wood-burning fireplace -- this home is ready to host unforgettable moments. A must-see!
Additional Details
A perfect retreat to enjoy every season by the water!
Located on the prestigious Lac Simon (Lac Barrière), this property has been reimagined with high standards and meticulous attention to detail, offering an unparalleled living environment.
Waterfront with a spectacular view of the lake and west-facing orientation, offering breathtaking sunsets all year round.
With over 285 feet of shoreline, the shallow waters near the shore transition to over 20 feet of depth at the end of the dock, making it ideal for water sports enthusiasts and swimming.
Strategic location: Only 5 minutes from a grocery store, bakery, butcher shop, and restaurants. 30 minutes from Highway Guy Lafleur, the ferry to Ontario, and 1.5 hours from Laval. Enjoy nearby activities such as a renowned golf course, hiking and ATV trails, fishing, tubing, beaches, and much more.
Located on a quiet cul-de-sac lined with mature trees, this property offers an escape from the everyday. Seize this rare opportunity on the market.
Main Features:
High-end kitchen with a 10-foot central island, custom wood cabinetry, veined quartz countertops with waterfall finish, and an integrated coffee station.
Main-floor laundry room with built-in storage.
4 bedrooms and 3 full bathrooms, one on each level.
Primary bedroom on the main floor with a private balcony, stunning lake views, a custom walk-in closet, and built-in furniture.
Luxurious master bathroom: full-height glass-enclosed Italian shower with a ceramic niche, high-end wall-mounted fixtures, double vanity, and an integrated makeup station.
Abundant fenestration on the main floor, offering incredible panoramic views of the lake and nature from every room.
Bright walk-out basement including:
Spacious family room.
Soundproofed room, perfect for a home theater, music area, or other use.
Bedroom with built-in bookshelves.
Full bathroom.
Storage space.
6-person outdoor spa with a stunning lake view, outdoor firepit, and professionally landscaped yard.
Heated double garage with parking space for 6 cars in the driveway.
Fully equipped exterior shed.
Over an acre of land, slightly sloped, providing total privacy in a peaceful setting.
Seize this rare opportunity and schedule your visit today!
Included in the sale
Monogram 6-burner propane gas range. Fisher & Paykel 36" wide French door refrigerator. KitchenAid dishwasher -- 3 drawers (1 for cutlery), ultra-quiet. Best range hood. Electrolux washer/dryer. Central vacuum. Sundance Cameo 6-person hot tub. 2 docks (one 20' with wheels and one 16' + a walkway). Basement refrigerator. Heat pump, water heater, wood fireplace, bunk bed with built-in bookshelf. Garage heating unit.
Excluded in the sale
The mattresses for the bunk bed in the basement bedroom. Furniture and decorations. Metal shelves in the garage. Tools. Patio furniture. Personal belongings. Rented propane tank. Motorboats. Kayak
Location
Payment Calculator
Room Details
| Room | Level | Dimensions | Flooring | Description |
|---|---|---|---|---|
| Storage | Basement | 6.7x7.2 P | Concrete | |
| Other | Basement | 6.5x18.4 P | Concrete | |
| Family room | Basement | 15.10x21.8 P | Floating floor | |
| Bedroom | Basement | 13.11x12.8 P | Floating floor | |
| Bathroom | Basement | 3.7x9.4 P | Ceramic tiles | |
| Other | Basement | 11.8x13.11 P | Floating floor | |
| Family room | Basement | 17.6x24.0 P | Floating floor | |
| Bedroom | 2nd floor | 11.11x16.6 P | Carpet | |
| Bathroom | 2nd floor | 5.0x11.11 P | Ceramic tiles | |
| Bedroom | 2nd floor | 14.0x16.1 P | Carpet | |
| Bathroom | Ground floor | 9.3x13.2 P | Ceramic tiles | |
| Ground floor | 7.7x6.4 P | Ceramic tiles | ||
| Living room | Ground floor | 14.4x14.7 P | Wood | |
| Master bedroom | Ground floor | 14.1x14.9 P | Floating floor | |
| Dining room | Ground floor | 14.0x10.8 P | Wood | |
| Den | Ground floor | 11.2x14.8 P | Wood | |
| Kitchen | Ground floor | 12.11x14.1 P | Ceramic tiles | |
| Laundry room | Ground floor | 6.10x6.9 P | Ceramic tiles | |
| Hallway | Ground floor | 6.3x6.6 P | Ceramic tiles |
Assessment, taxes and other costs
- Municipal taxes $5,205
- School taxes $535
- Municipal Building Evaluation $752,600
- Municipal Land Evaluation $268,800
- Total Municipal Evaluation $1,021,400
- Evaluation Year 2025


