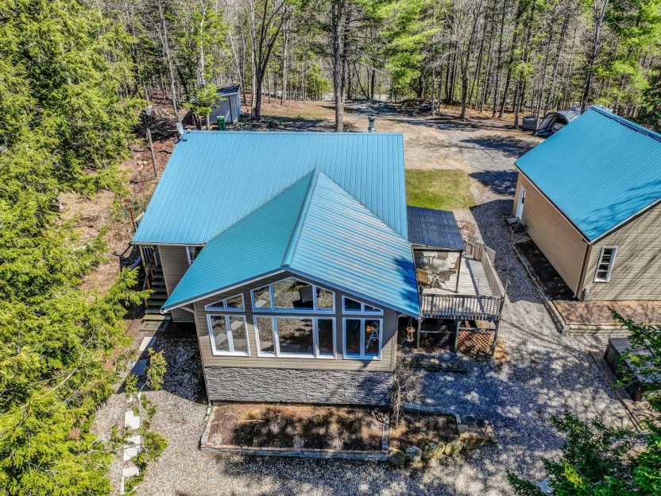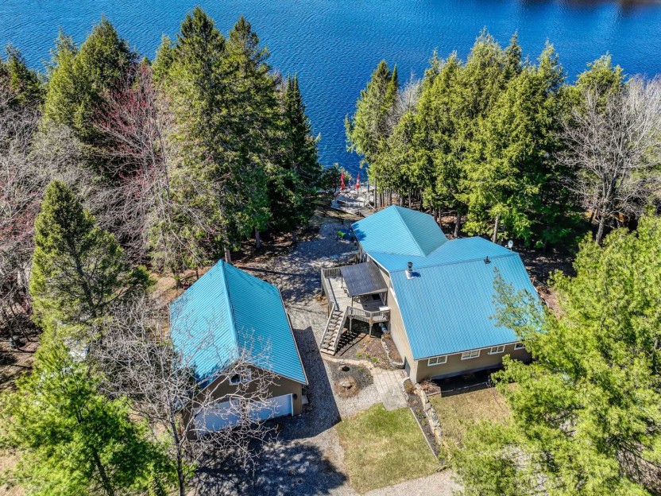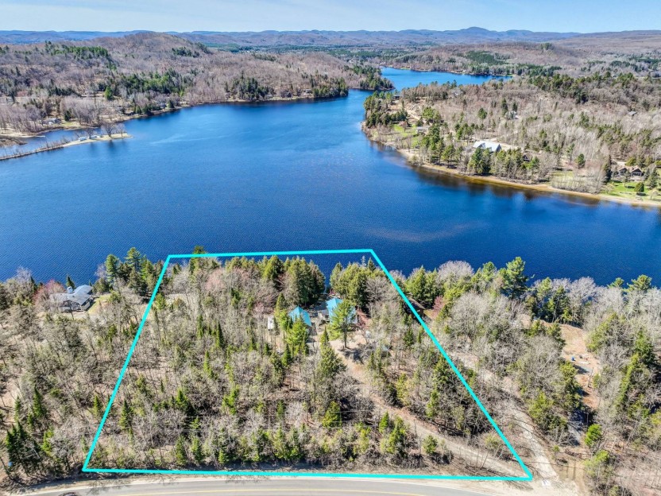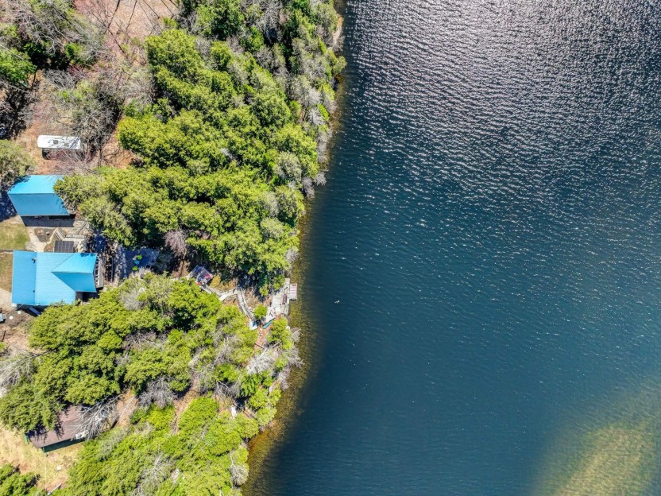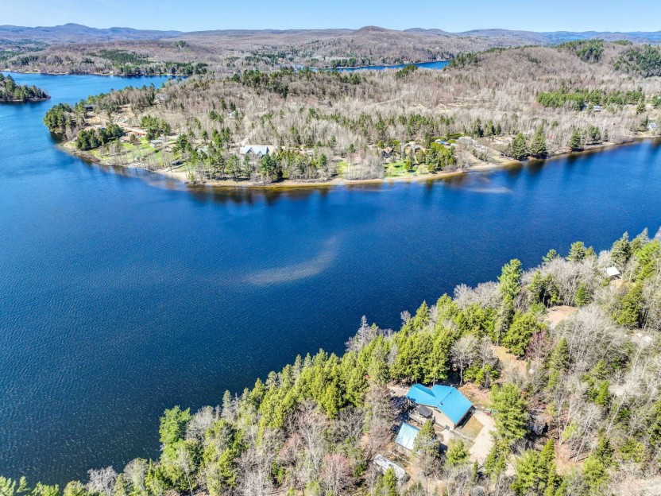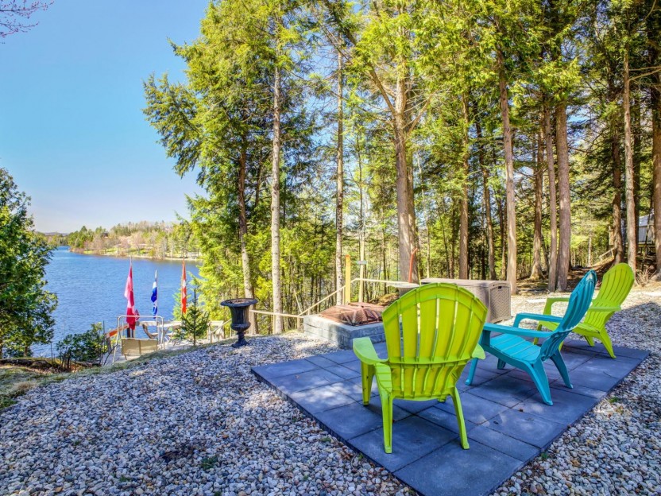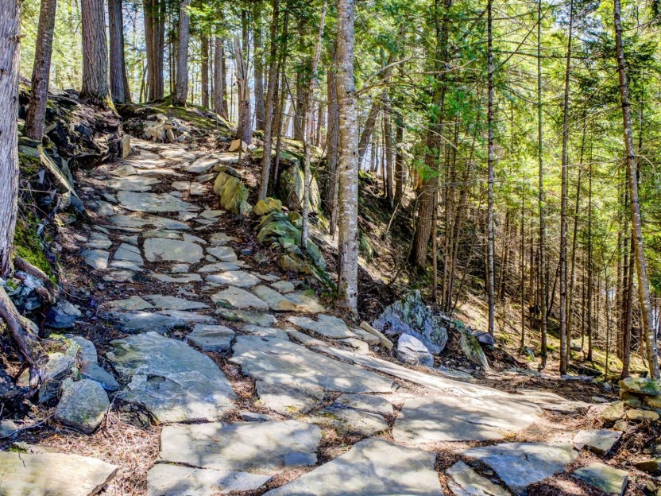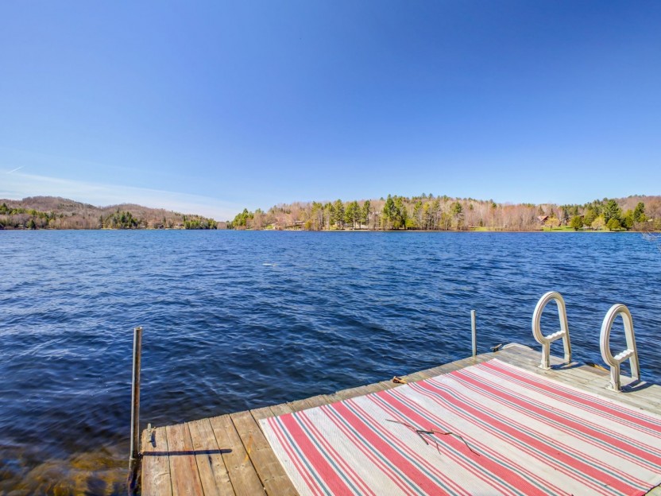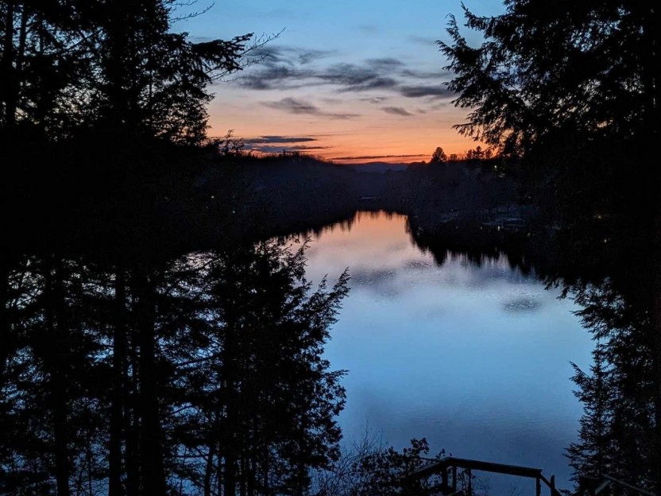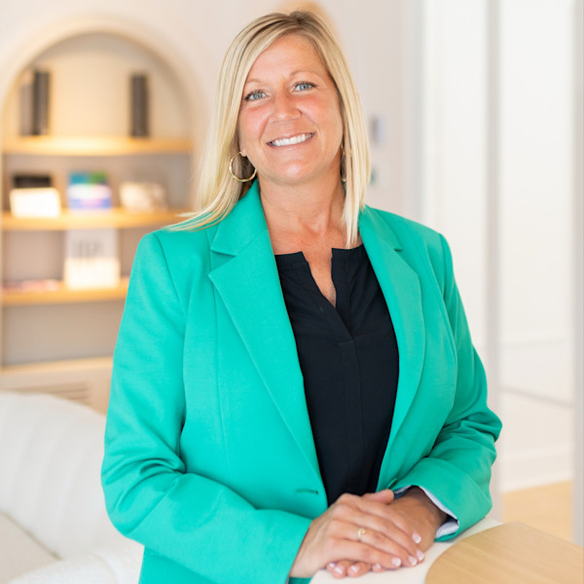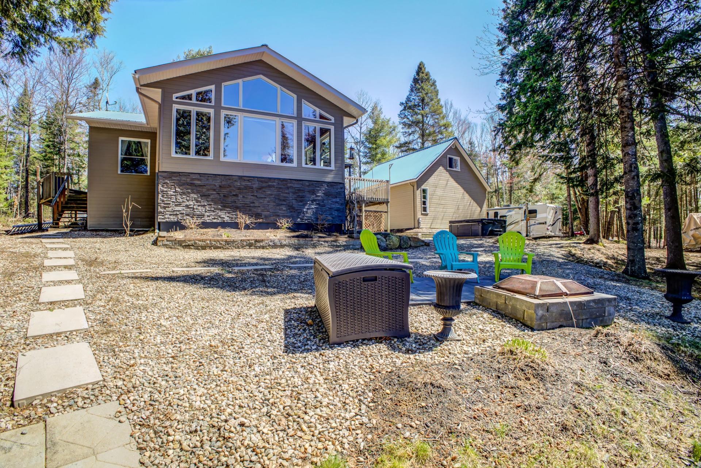
99 PHOTOS
Lac-Simon - Centris® No. 26682764
1099 Route 315
-
3
Bedrooms -
1 + 1
Bathrooms -
1806
sqft -
sold
price
FALLING IN LOVE GUARANTEED! Waterfront on Lake Barrière (LAC-SIMON), a navigable body of water with breathtaking views. West orientation for unforgettable sunsets. Perfect moments: family swims, motorboat rides, and stops at one of the most beautiful beaches in the area. Cozy evenings around the fire, relaxing in the spa.. and much more! Property fully renovated with care, offering panoramic views of the lake and surrounding nature. Vast wooded lot. Double garage with multifunctional loft, perfect for guests! Only 3 minutes from a grocery store and local shops, 30 minutes from Highway 50 and Mont Tremblant. It has everything !
Additional Details
Magnificent turnkey property located directly on the shores of Lake Barrière (Lac-Simon)!
Dream location with a panoramic view of the lake and full western orientation, ideal for admiring spectacular sunsets.
Perfect for swimming, motor boating, kayaking, and picnicking on nearby beaches.
+ Vast wooded lot!
+ Only 3 minutes from a grocery store, pharmacy, restaurants, and many other amenities. 30 minutes from Mont Tremblant and Highway 50, nature, comfort, and convenience!!
Outdoor enthusiasts and nature lovers will be delighted by the many activities such as: golf courses, hiking trails, marina, beaches, ATV trails, tubing hills, forest skating rink, and much more!
+ This beautiful three-bedroom property has been carefully renovated, combining modern comfort with warm charm.
** Renovations **
+ Extension to the property with stunning windows facing the lake (2022)
+ Fully renovated kitchen with PVC cabinets, granite countertops, kitchen backsplash, and large storage space with drawers.
+ Hardwood and ceramic flooring.
+ Fully renovated bathroom with separate shower, freestanding tub, and beautiful vanity.
+ Powder room adjoining the master bedroom.
+ 40-gallon electric water heater (2024)
+ Metal roof (2010) and extension (2022).
+ Detached double garage, heated, with interior aluminum siding (2019)
Includes a guest loft, ideal for hosting family and friends.
+ Septic system (2010)
+ Wood-burning fireplace (2010)
and much more!
Enjoy the spa year-round and cozy evenings around the fire. Create your own memories! An opportunity for outdoor enthusiasts, relaxation seekers, and families to share unforgettable moments
Must see !!
Included in the sale
Appliances such as: Built-in oven, built-in microwave, cooktop, range hood, refrigerator, washer/dryer. All window blinds. Paddle board. Spa. Firewood present on site. Small shed on the North side of the property. Electric door opener x 1 door 8' in the garage. Dragon-style heating device in the garage. 40-gallon electric water heater. Gas pump to draw water from the lake. Pump/water tank installed in the crawl space.
Excluded in the sale
All furniture, personal belongings. TV mounts and televisions. Storage cabinet at the entrance. Gym equipment and furniture, elliptical machine, treadmill, grey swing on the first level, 2 kayaks. Canoe.
Location
Payment Calculator
Room Details
| Room | Level | Dimensions | Flooring | Description |
|---|---|---|---|---|
| Hallway | Ground floor | 8.6x9.4 P | Wood | |
| Kitchen | Ground floor | 10.0x22.6 P | Wood | |
| Dining room | Ground floor | 13.1x8.1 P | Wood | |
| Family room | Ground floor | 13.3x10.4 P | Wood | |
| Living room | Ground floor | 23.7x8.9 P | Wood | |
| Hallway | Ground floor | 5.11x4.6 P | Wood | |
| Master bedroom | Ground floor | 11.3x9.4 P | Wood | |
| Ground floor | 5.9x5.6 P | Wood | ||
| Washroom | Ground floor | 2.7x5.8 P | Ceramic tiles | |
| Bedroom | Ground floor | 11.4x8.3 P | Wood | |
| Bedroom | Ground floor | 9.7x11.8 P | Wood | |
| Bathroom | Ground floor | 11.5x7.1 P | Ceramic tiles |
Assessment, taxes and other costs
- Municipal taxes $4,618
- School taxes $635
- Municipal Building Evaluation $682,600
- Municipal Land Evaluation $213,000
- Total Municipal Evaluation $895,600
- Evaluation Year 2025


