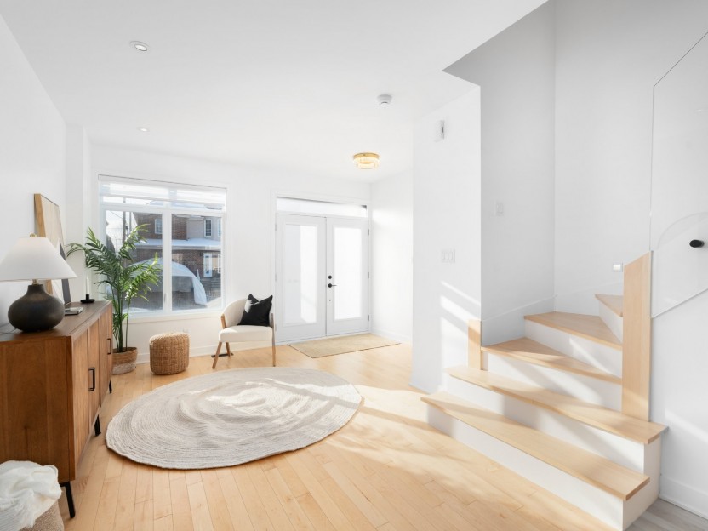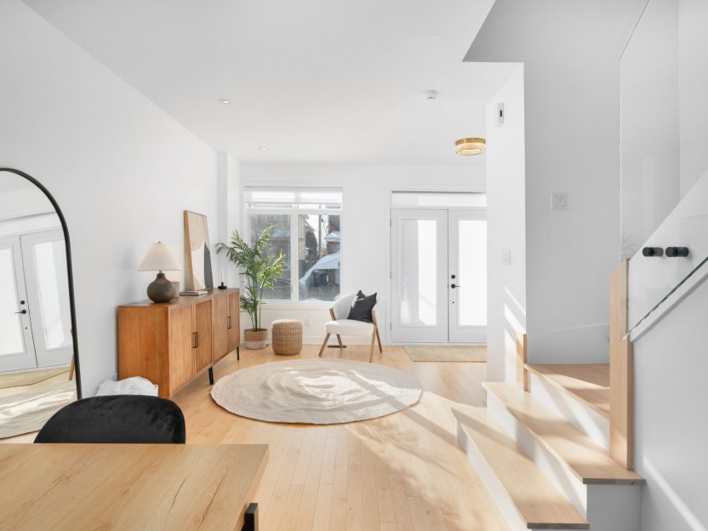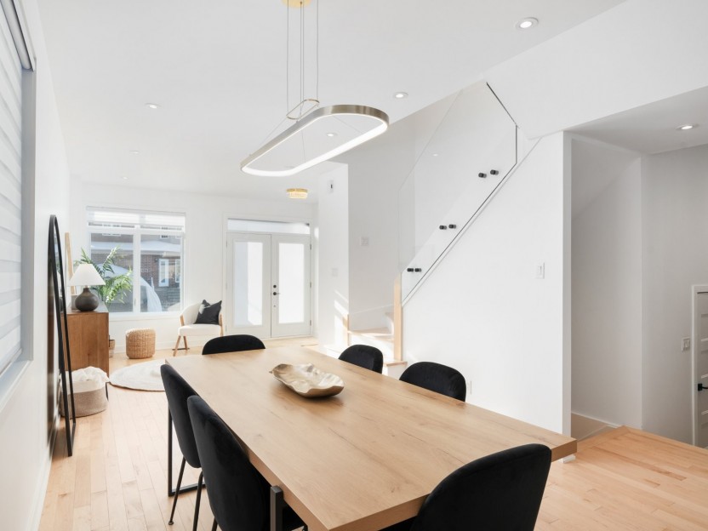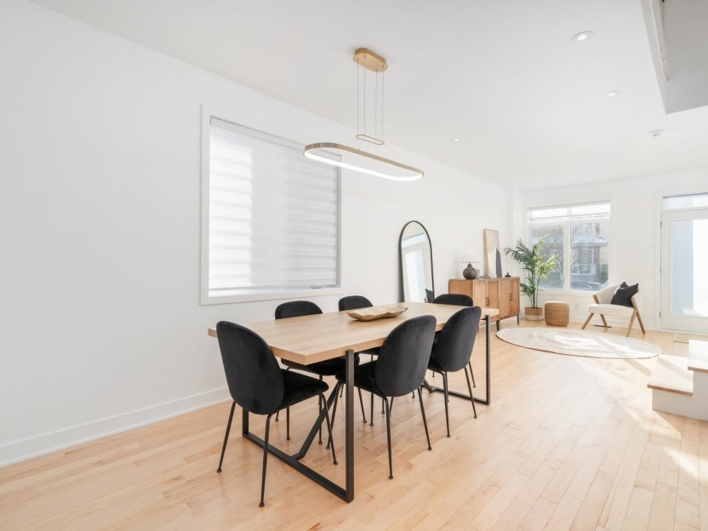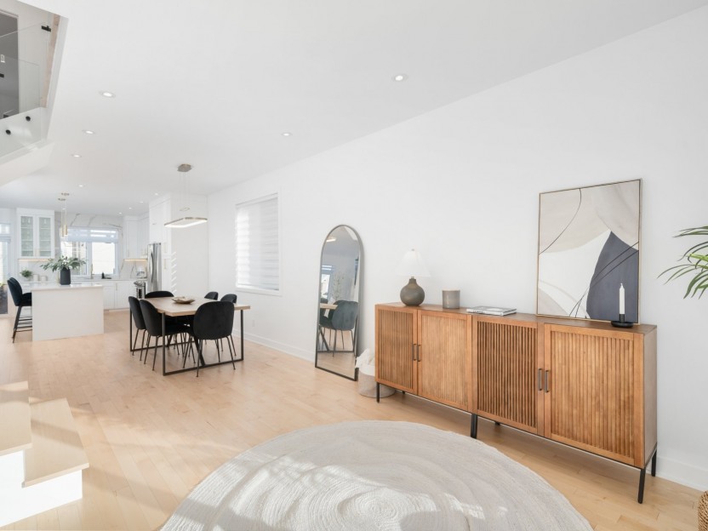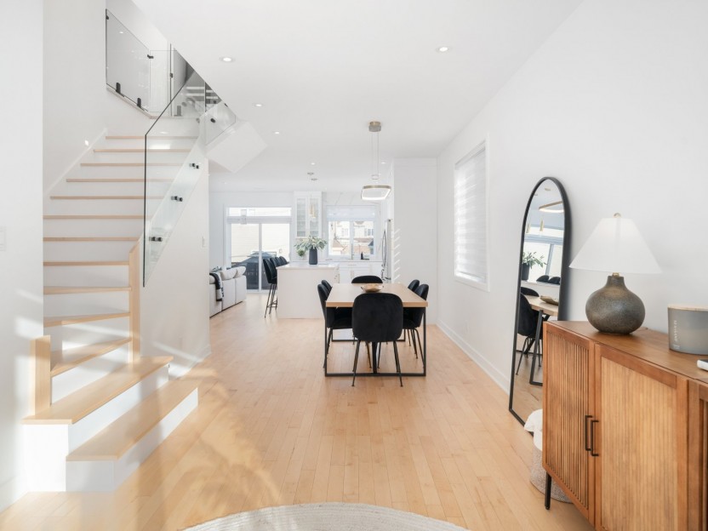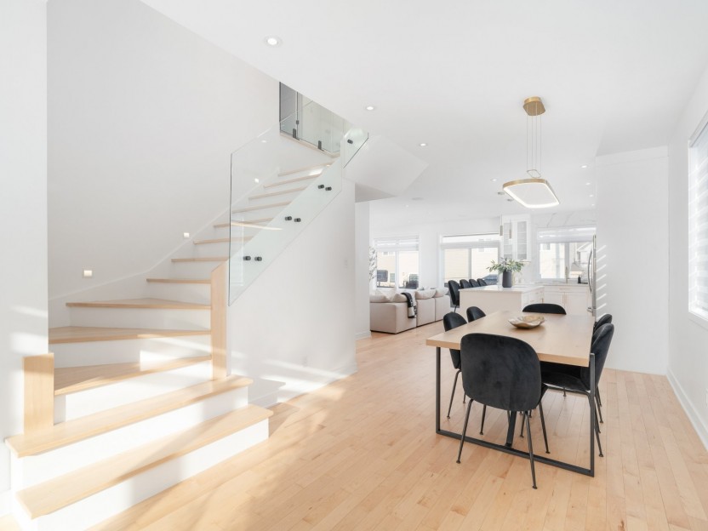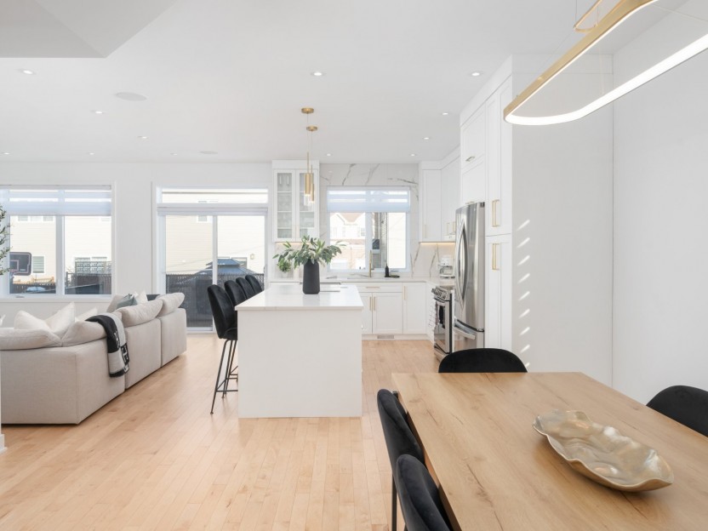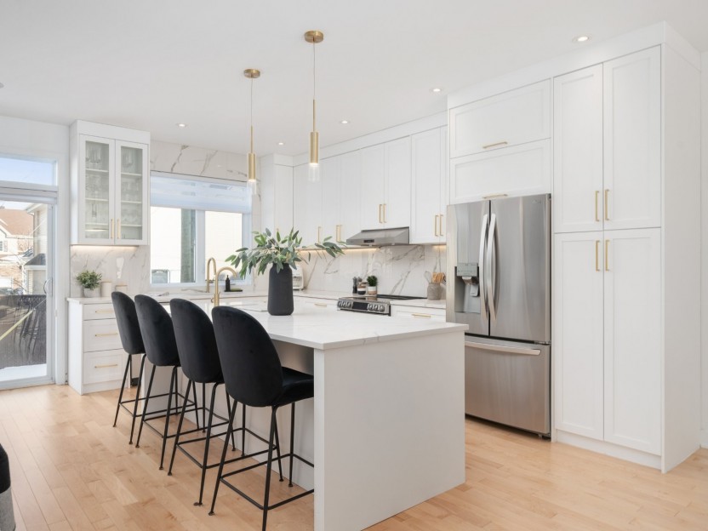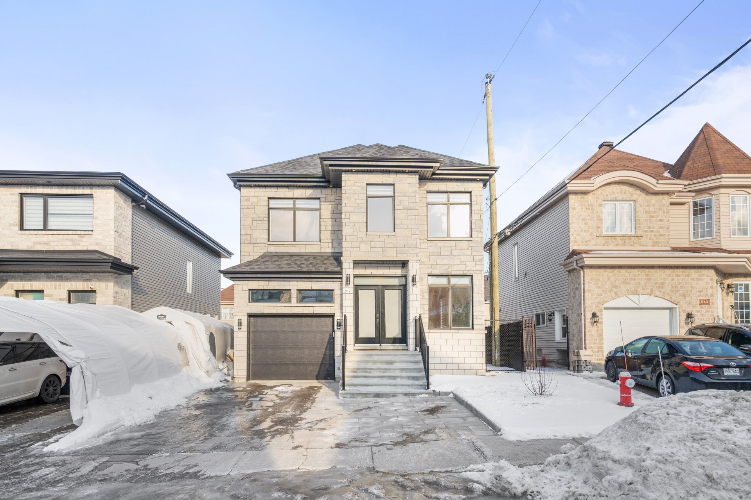
32 PHOTOS
Laval (Sainte-Dorothée) - Centris® No. 17813431
947 Rue des Clématites
-
3 + 1
Bedrooms -
3 + 1
Bathrooms -
sold
price
This meticulously designed 2023-built home offers 3 bedrooms upstairs, plus 1 in the basement, along with 3 full bathrooms and a powder room. Bright and spacious, the home is bathed in natural light and features high-end finishes throughout, complemented by numerous upgrades.
Additional Details
Nestled in a tranquil yet vibrant neighborhood, this stunning, brand-new 2023-built home offers the perfect blend of luxury, modern design, and functionality. With high-end finishes, a spacious layout, and attention to detail, this is the ideal space for anyone looking for sophistication and comfort.
First Floor: Step into the bright and airy main level where you'll immediately be impressed by the open-concept living spaces flooded with natural light. Hardwood floors, which flow throughout the entire home--including the basement.
At the heart of the home, you'll find a spacious living room with a propane fireplace, beautifully tiled to the 9 ft ceiling, creating a striking focal point. This space is equipped with built-in speakers that connect seamlessly to your TV or Bluetooth devices--ideal for hosting parties or enjoying the big game with great sound.
The chef's kitchen is truly a masterpiece, featuring high-grade quartz countertops and a large kitchen island that's perfect for meal prep or casual dining. Custom MDF cabinetry offers ample storage. The open dining area provides an ideal setting for family meals or entertaining guests. A convenient powder room and mud room with access to the heated garage is also located on this floor. Electrical panel with 300 amps and pre-wired to accommodate a EV charger
Second Floor: As you ascend to the second floor, you'll find three generously sized bedrooms. The master suite is a true retreat, featuring a large walk-in closet and a spa-like en-suite bathroom. Here, you'll enjoy a freestanding soaking tub, a double shower, and a double vanity.
The two additional bedrooms are generously sized, easily fitting both queen and king-size beds, and feature ample closet space and an abundance of natural light. A conveniently located laundry room on this floor adds ease to daily chores, while a second full bathroom serves the two additional bedrooms, offering both comfort and convenience.
Finished Basement: The fully finished basement offers even more space to enjoy. A large family room also with built-in speakers provides endless possibilities for a home gym, entertainment, or home theater setup. Additionally, there is a fourth bedroom, perfect for a guest suite, a teenager's retreat, or an office. The basement also features a cold room and ample storage.
Exterior & Community Amenities:
The exterior of the home is just as impressive as the interior. With a metal retaining beam in the front, this home has been built to stand the test of time. The siding is CanExel, and the home sits on a beautifully designed paver driveway, adding to its curb appeal.
Located in a prime area of Ste-Dorothée, you're just minutes from major highways (13 & 440), parks, tennis courts, and cycle paths. The future REM station is just 3.8km away, offering seamless access to public transportation.
Included in the sale
Window coverings. All light fixtures. Alarm system, Outdoor Camera's
Excluded in the sale
All Appliances. The light fixture in the staircase.
Location
Payment Calculator
Room Details
| Room | Level | Dimensions | Flooring | Description |
|---|---|---|---|---|
| Family room | Basement | 15.10x24.2 P | ||
| Bathroom | Basement | 4.8x7.6 P | ||
| Bedroom | Basement | 10x12.7 P | ||
| Laundry room | 2nd floor | 7.8x5.9 P | ||
| Bedroom | 2nd floor | 10.4x13.10 P | ||
| Bedroom | 2nd floor | 14.1x11.5 P | ||
| Other | 2nd floor | 9.7x10.9 P | ||
| 2nd floor | 9.9x6.3 P | |||
| Master bedroom | 2nd floor | 15.6x15.11 P | ||
| Bathroom | 2nd floor | 10.10x4.11 P | ||
| Washroom | Ground floor | 4.10x5.9 P | ||
| Other | Ground floor | 3.3x5.9 P | ||
| Kitchen | Ground floor | 16.6x9.10 P | ||
| Living room | Ground floor | 13x16.1 P | ||
| Dining room | Ground floor | 16.3x10.2 P | ||
| Other | Ground floor | 14.3x13.10 P |
Assessment, taxes and other costs
- Municipal taxes $5,541
- School taxes $633
- Municipal Building Evaluation $693,600
- Municipal Land Evaluation $287,800
- Total Municipal Evaluation $981,400
- Evaluation Year 2023
Building details and property interior
- Driveway Plain paving stone
- Cupboard Thermoplastic
- Heating system Air circulation
- Water supply Municipality
- Heating energy Electricity
- Equipment available Central vacuum cleaner system installation, Central air conditioning, Ventilation system, Electric garage door, Alarm system, Central heat pump
- Available services Fire detector
- Foundation Poured concrete
- Hearth stove Gaz fireplace
- Garage Attached
- Proximity Park - green area, Elementary school, High school
- Bathroom / Washroom Adjoining to the master bedroom, Seperate shower
- Basement 6 feet and over, Finished basement
- Parking Outdoor, Garage
- Sewage system Municipal sewer
- Roofing Asphalt shingles
- Zoning Residential
Properties in the Region
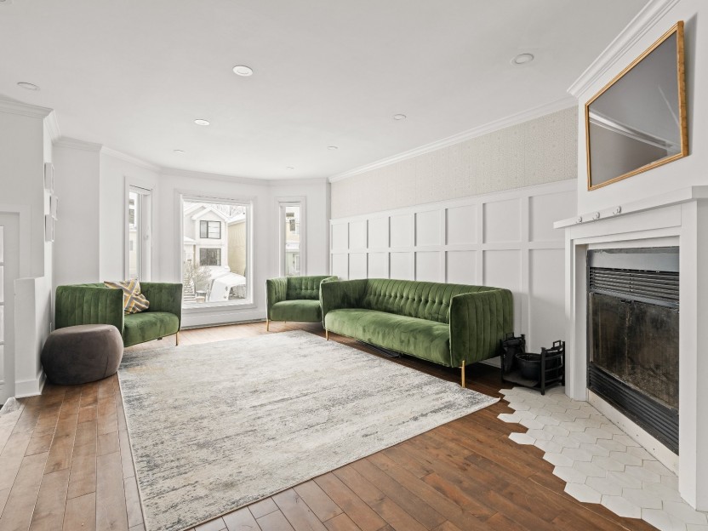
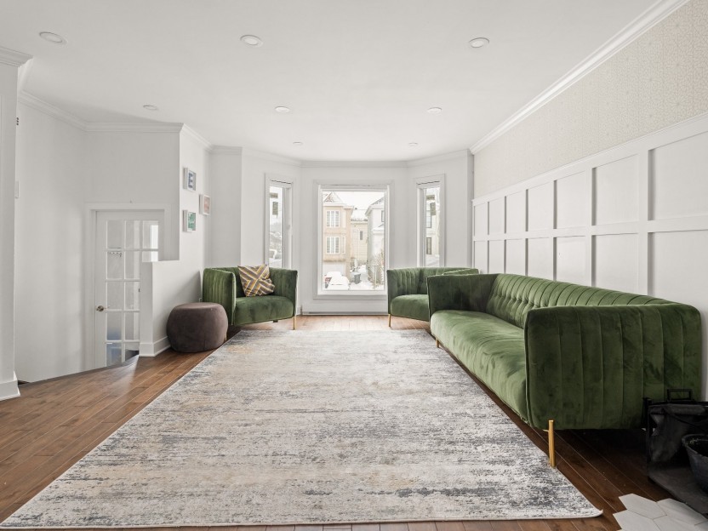
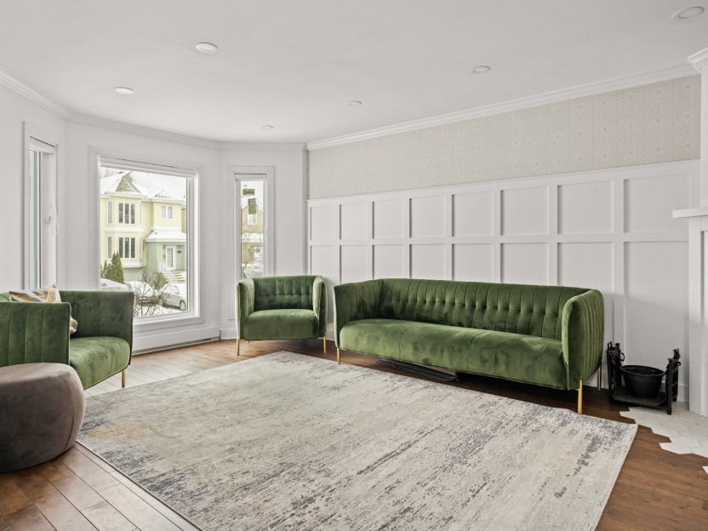
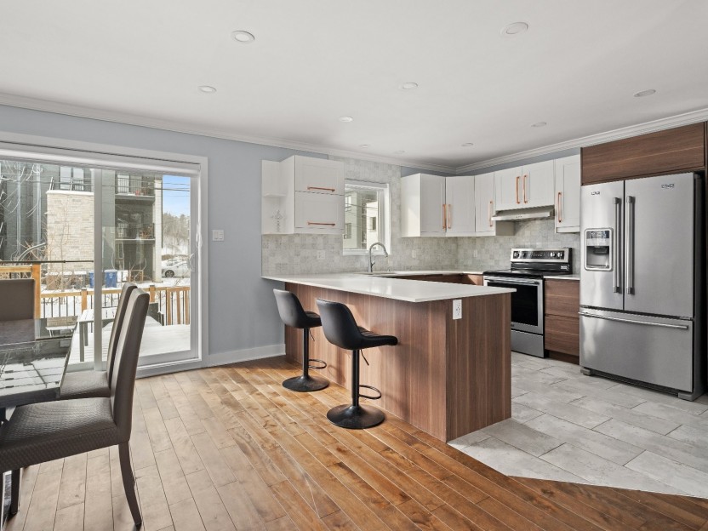
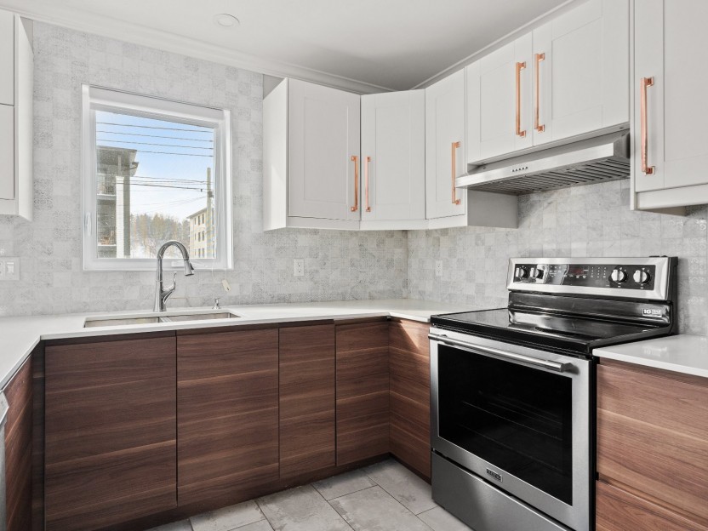
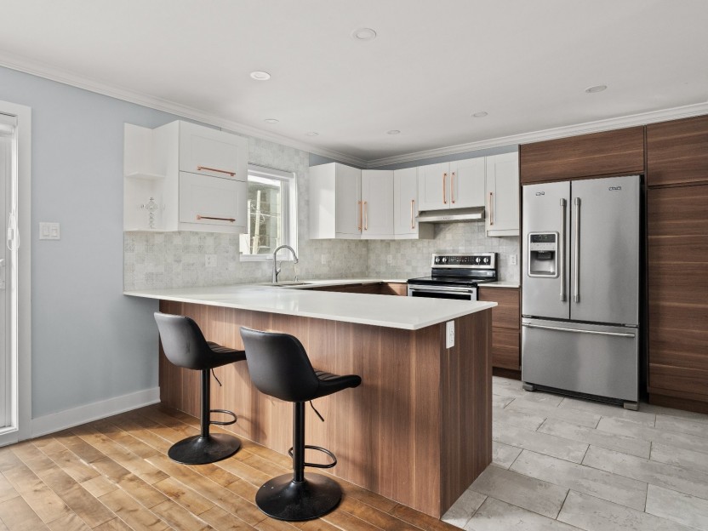
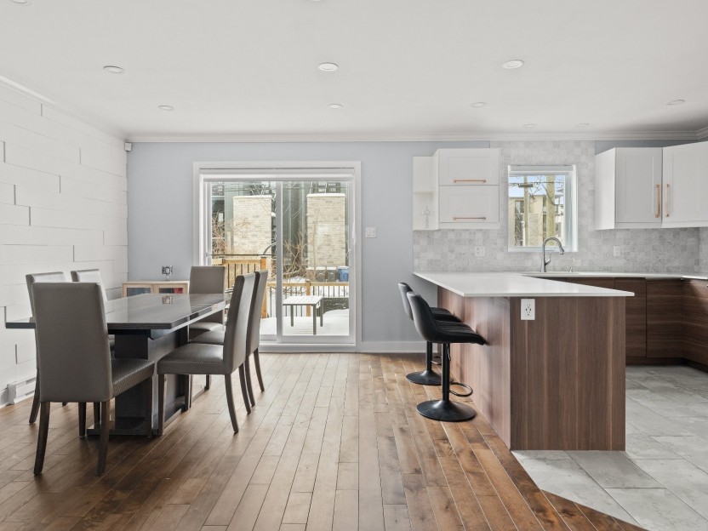
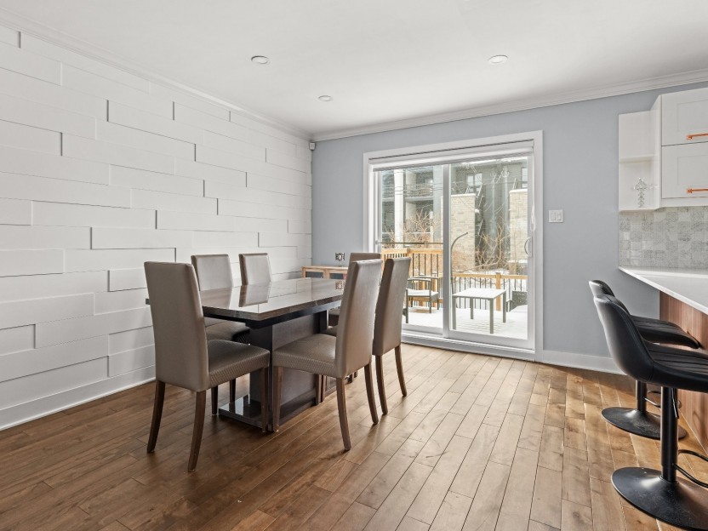
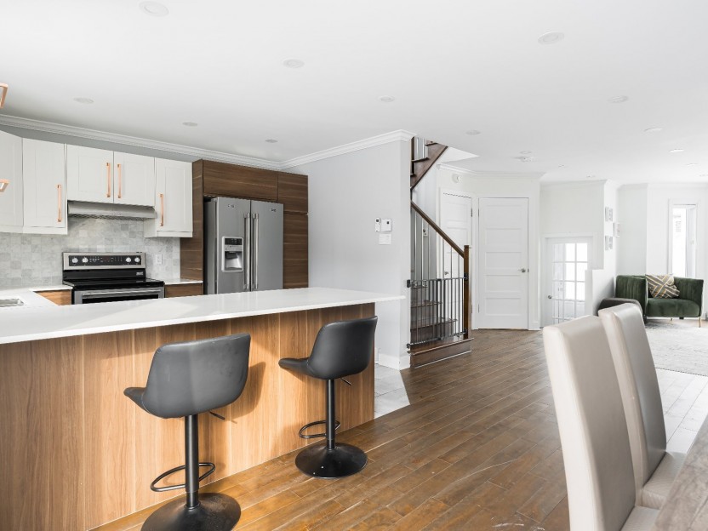
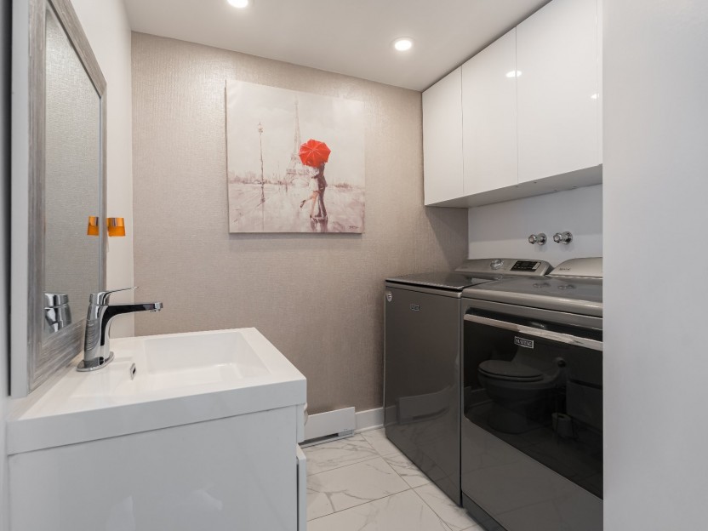
639 Rue des Pivoines
Découvrez cette superbe maison clé en main de 3 chambres, où confort et modernité s'allient. Entièrement rénovée, elle offre une aire de vie...
-
Bedrooms
3
-
Bathrooms
1 + 1
-
sqft
1449
-
price
$715,000

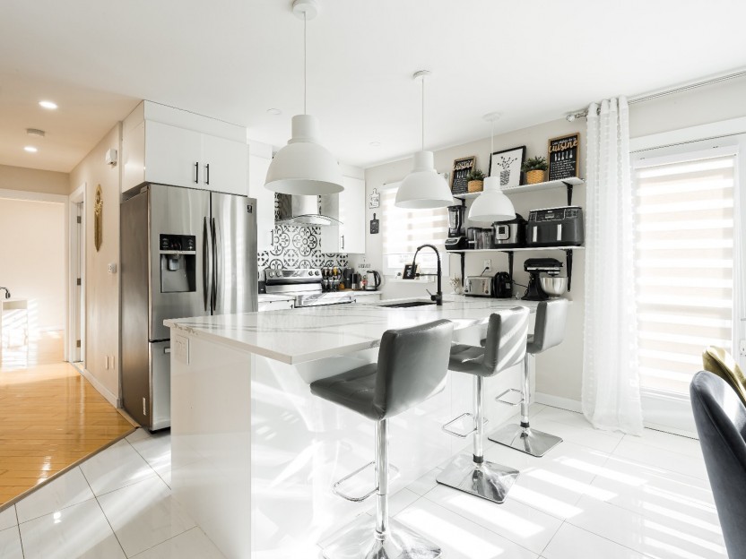
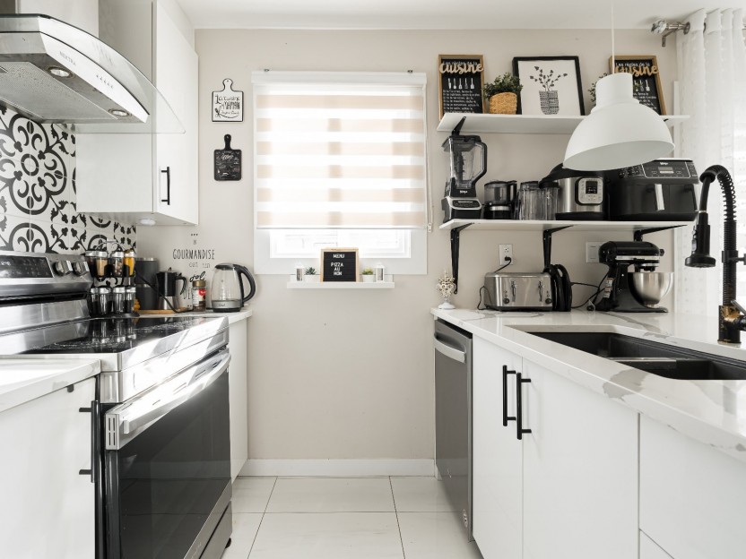
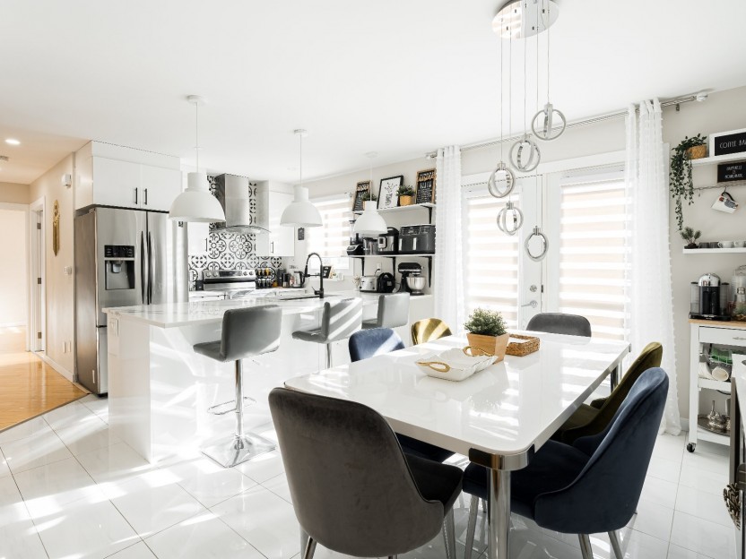
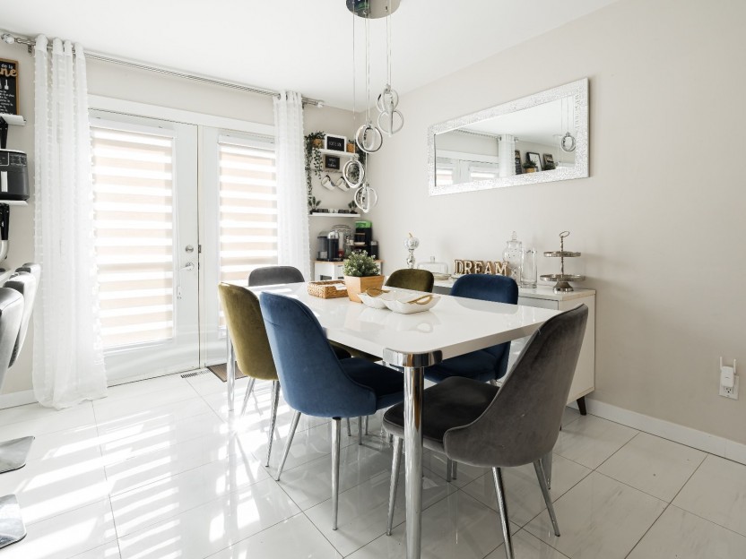
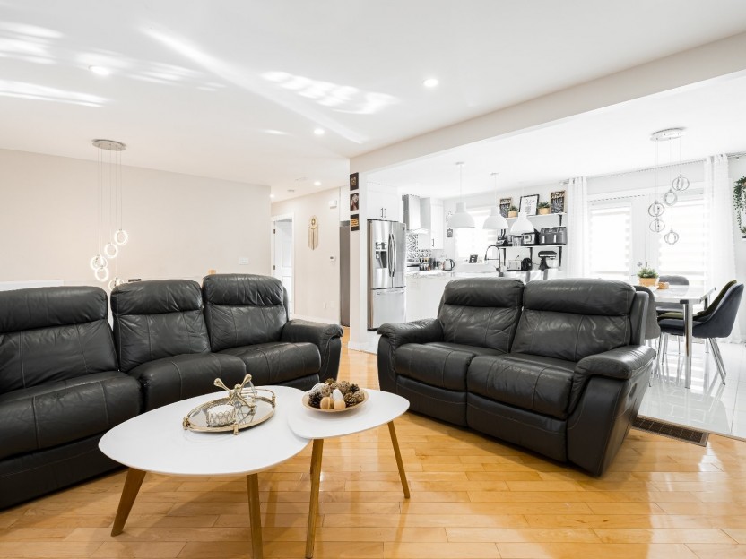
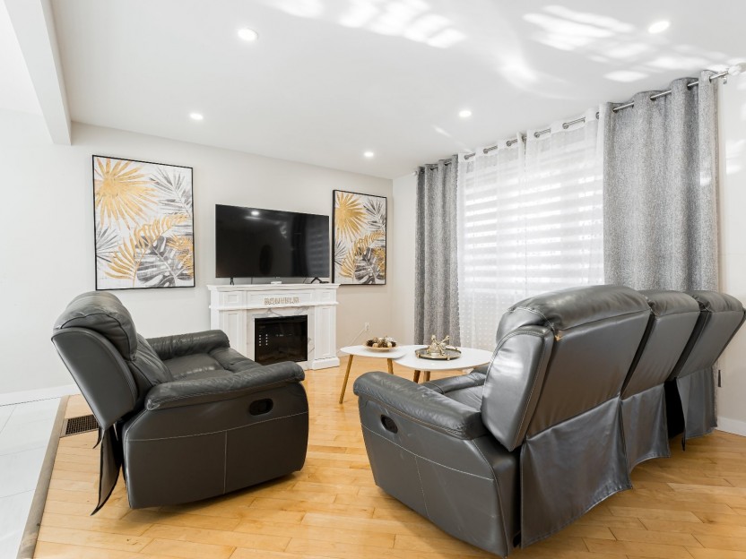
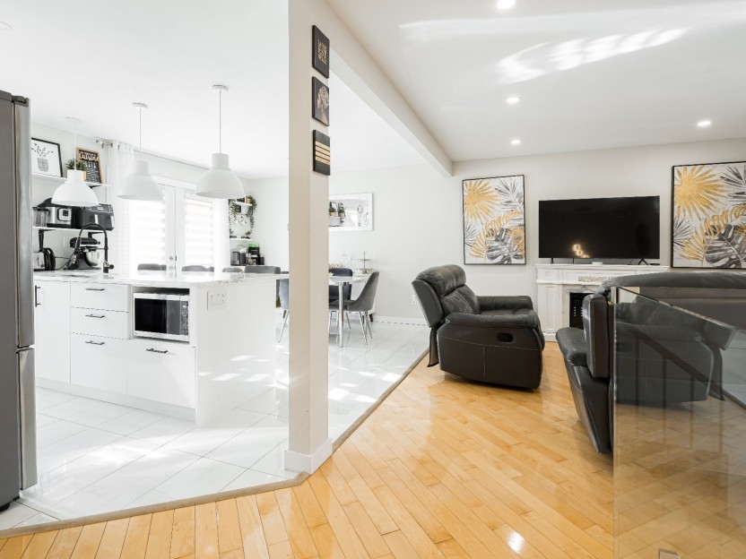
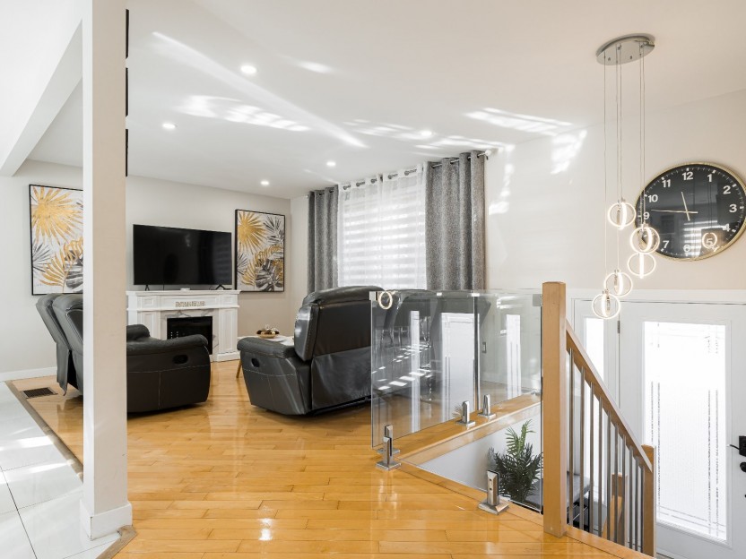
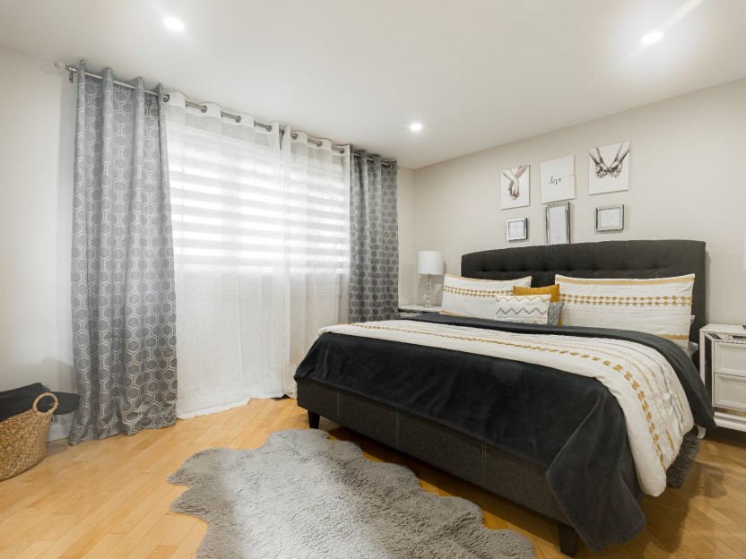
594 Rue des Lotus
Bienvenue dans cette maison magnifiquement rénovée de 4 chambres et 2 salles de bains nichée dans le quartier recherché de Sainte-Dorothée,...
-
Bedrooms
2 + 2
-
Bathrooms
2
-
price
$675,000

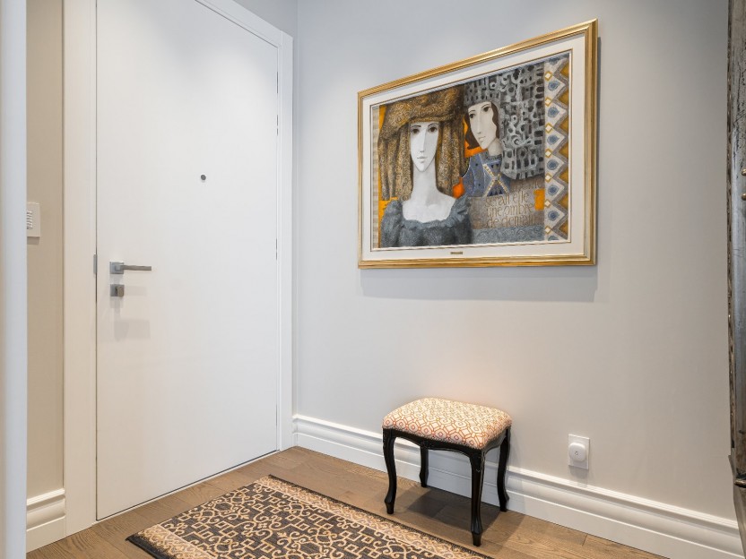
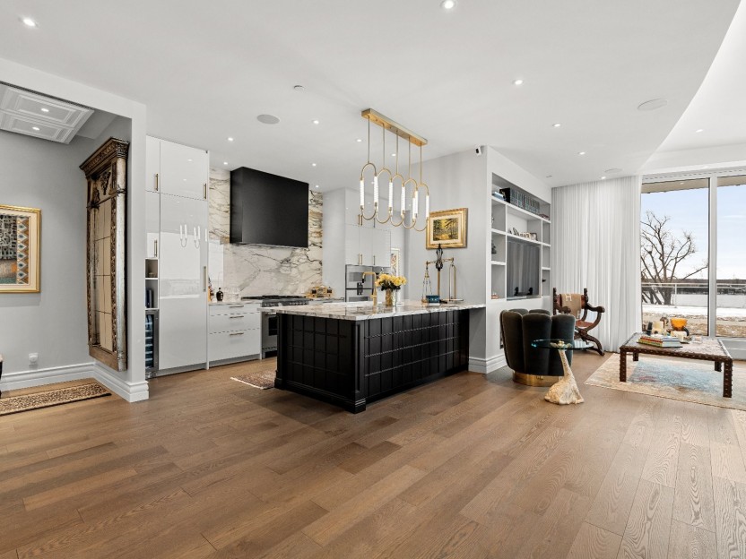
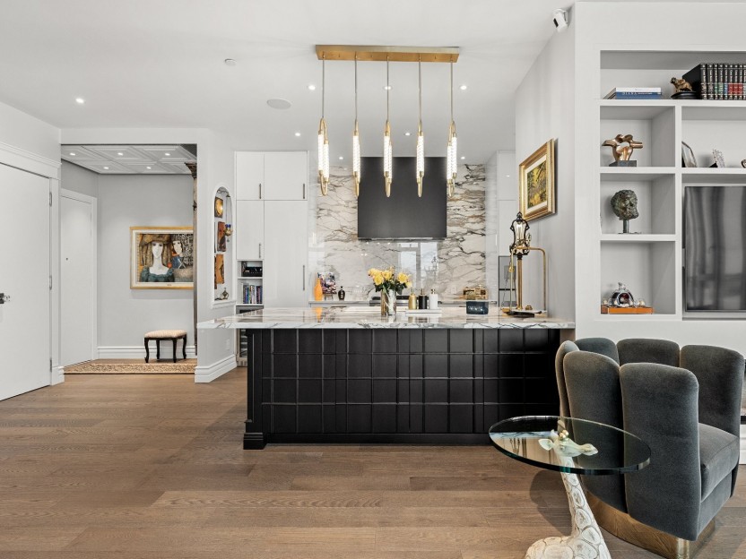
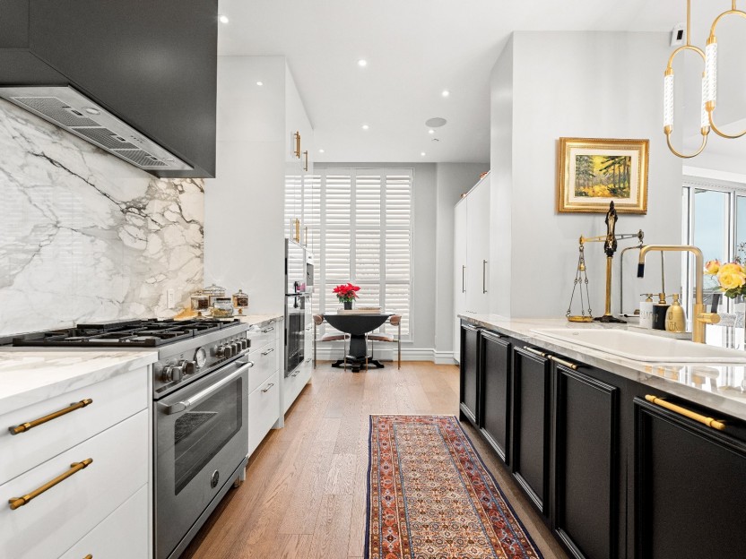
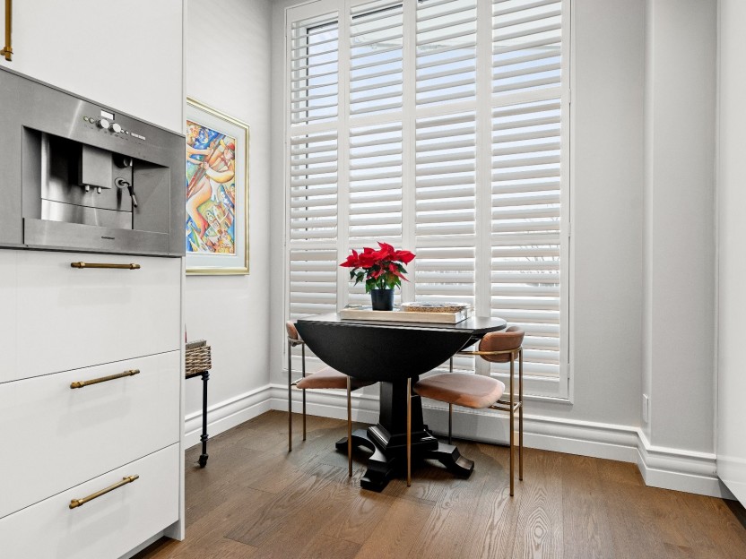
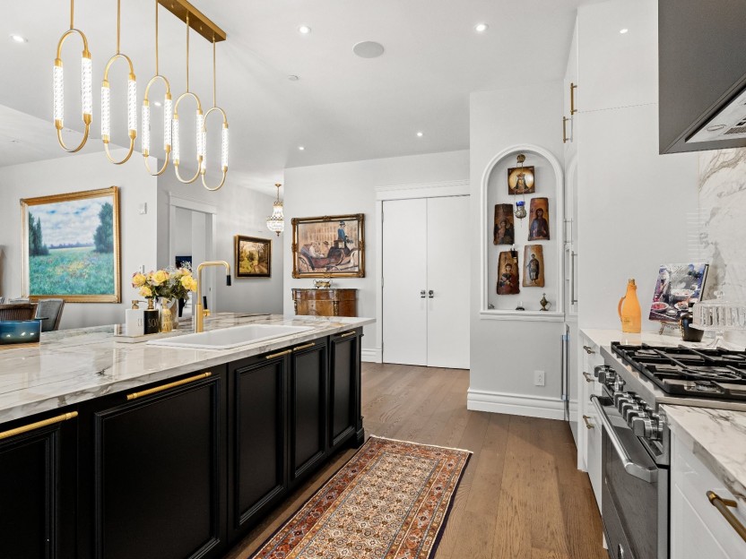
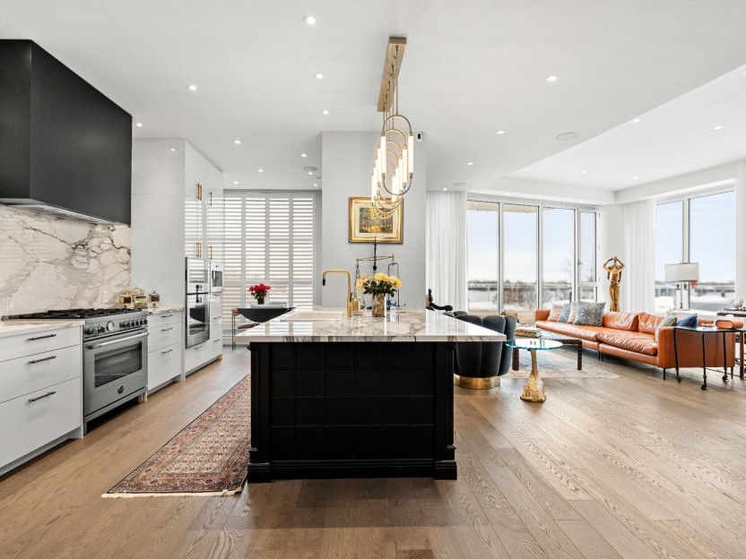
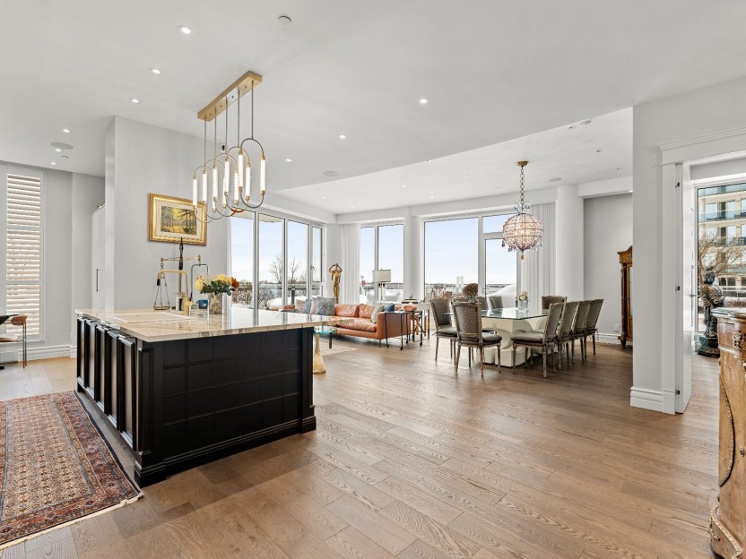
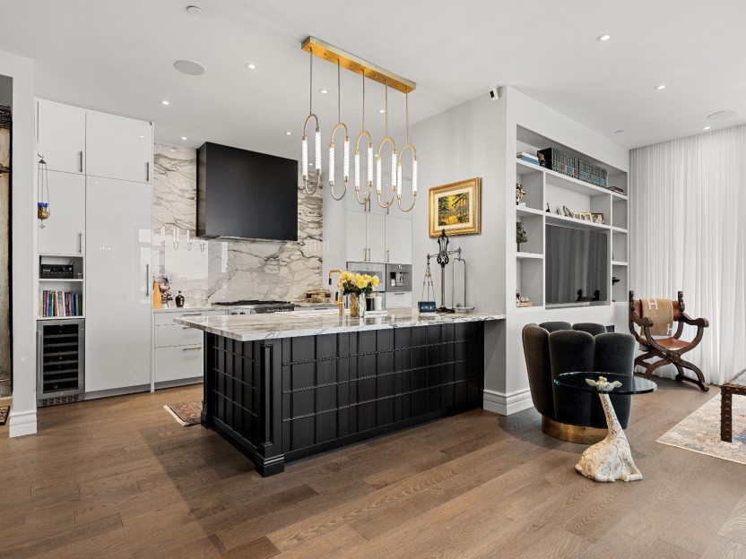
255 Rue Étienne-Lavoie, #201
Découvrez le luxe inégalé à AquaBlu, Ste-Dorothée! Ce condo de deux chambres et deux salles de bains se distingue par ses finitions haut de...
-
Bedrooms
2
-
Bathrooms
2
-
sqft
1708
-
price
$1,749,000
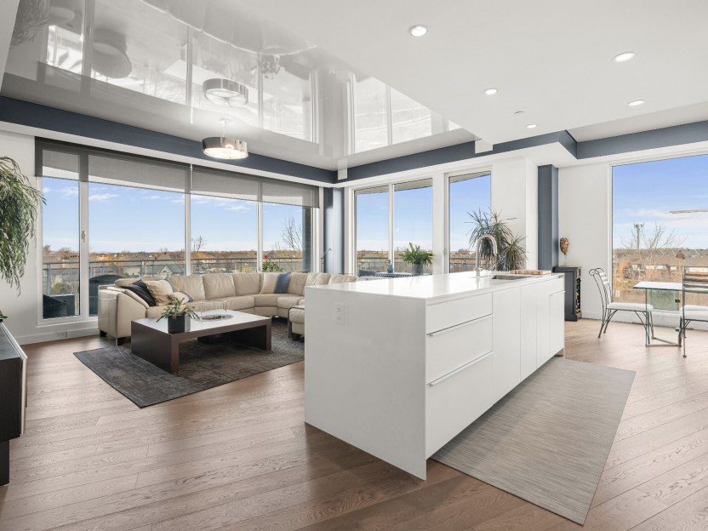
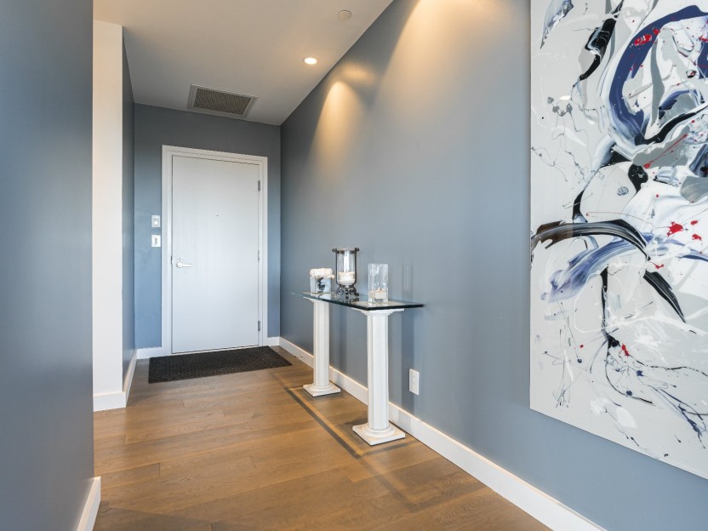
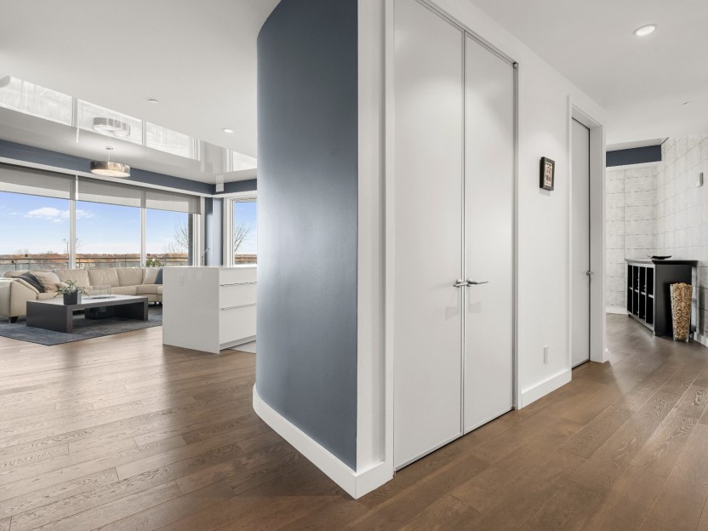
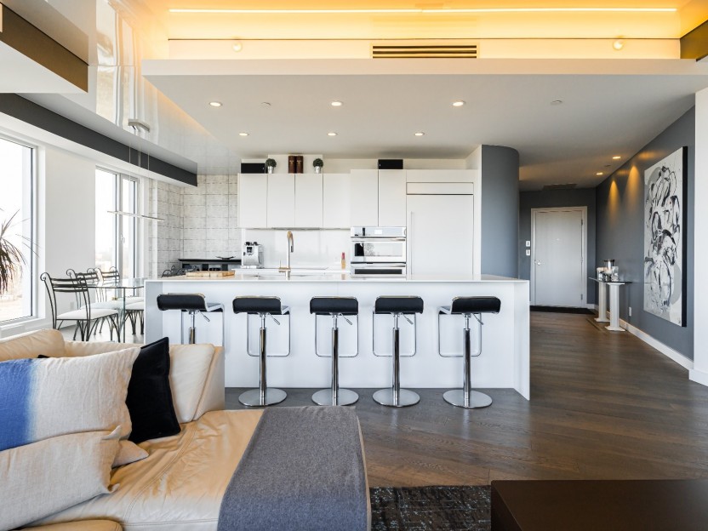
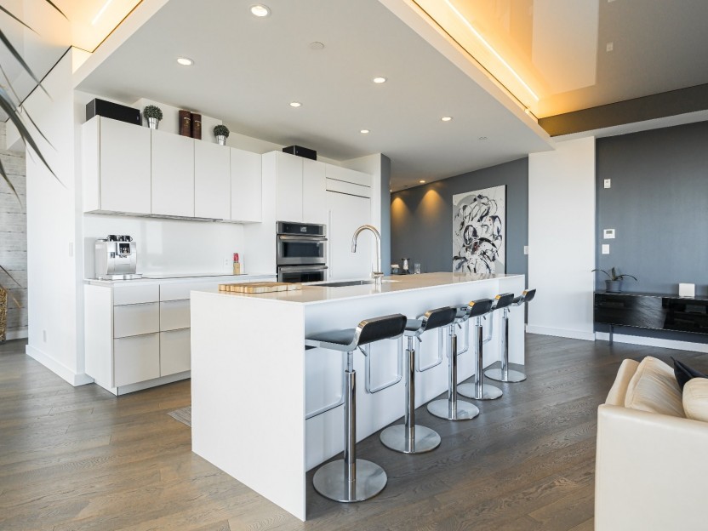
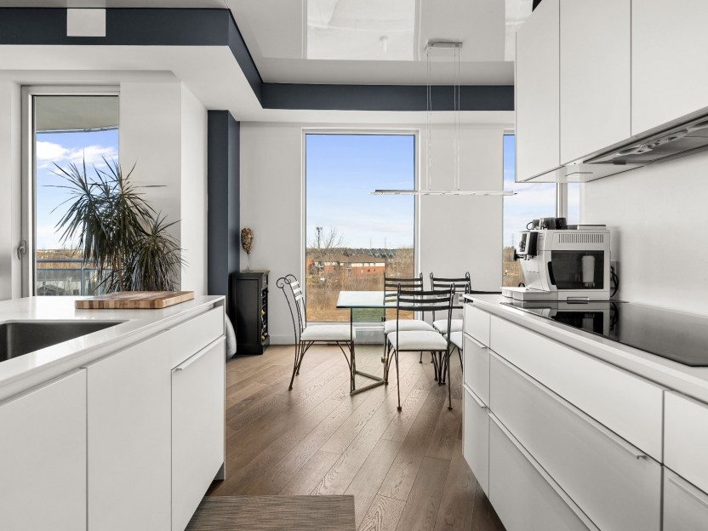
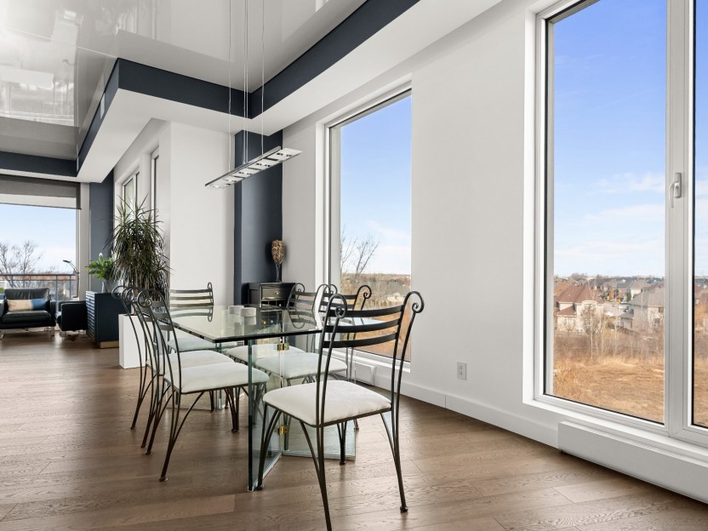
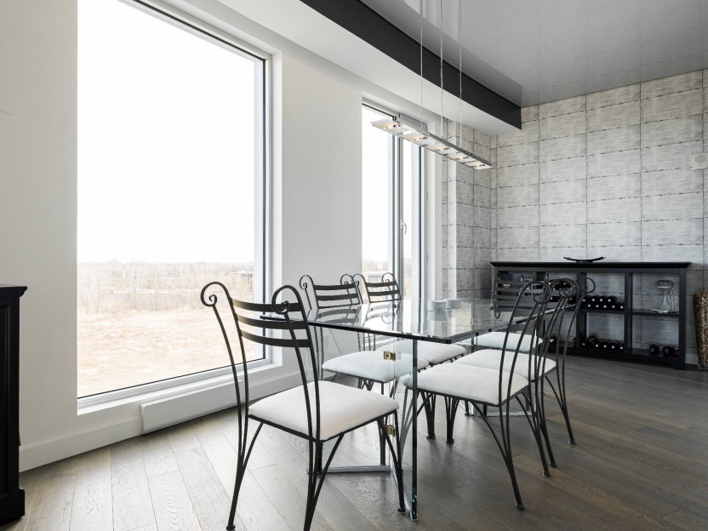
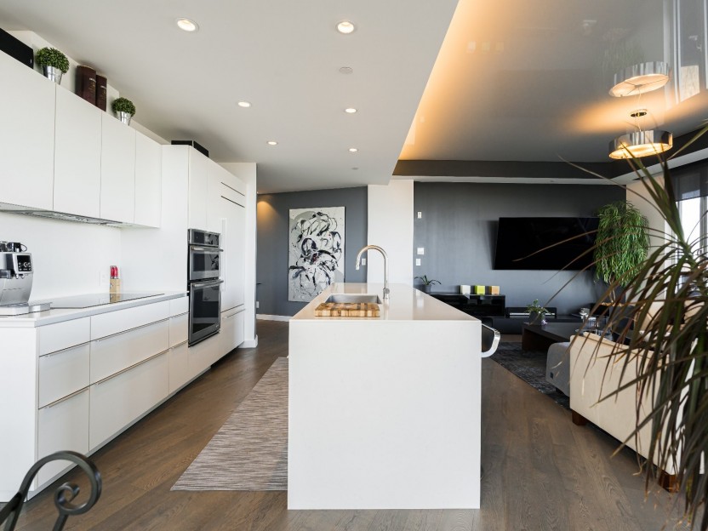
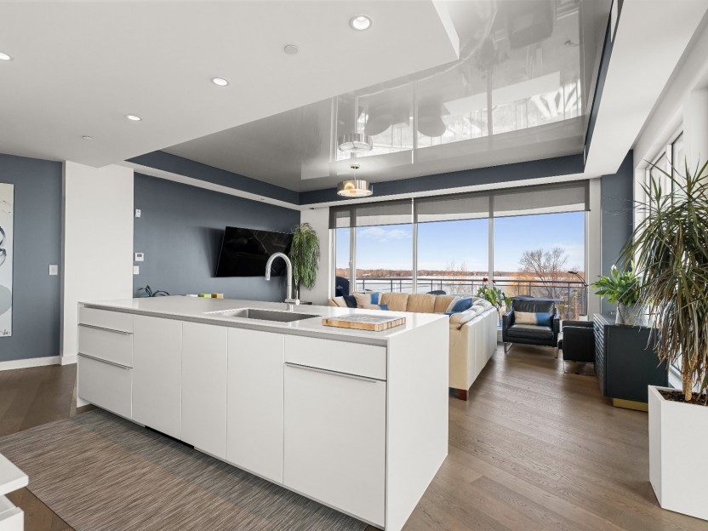
275 Rue Étienne-Lavoie, #401
Située dans la prestigieuse communauté en bord de l'eau d'Aquablu, cette résidence magnifique allie luxe et tranquillité. Avec un savoir-fai...
-
Bedrooms
2
-
Bathrooms
2
-
sqft
1345
-
price
$1,019,000

1111 Rue Non Disponible-Unavai...
Garderie bien établie à vendre, opportunité exceptionnelle. Un scénario idéal pour propriétaire exploitant. Exploitation de garderie avec de...
-
price
$599,000


