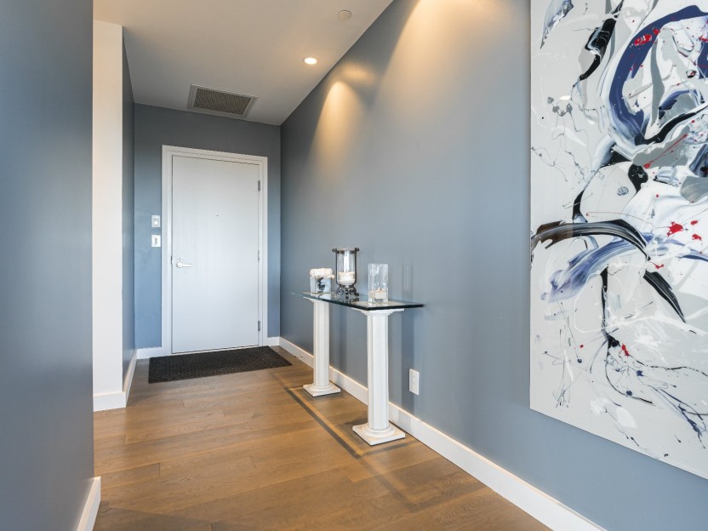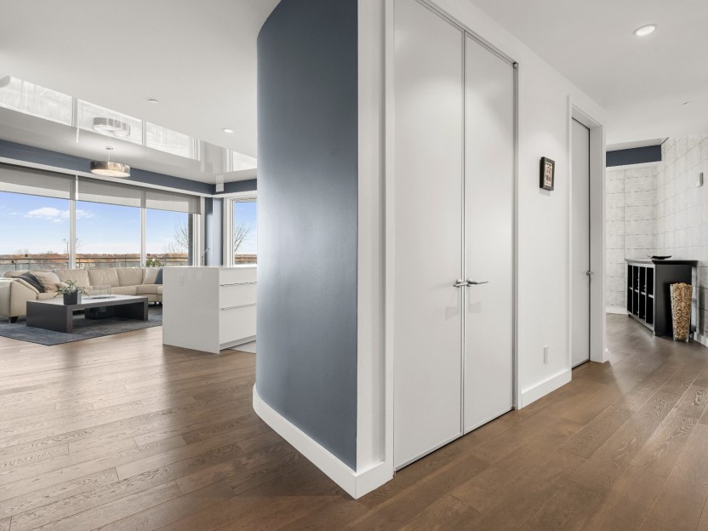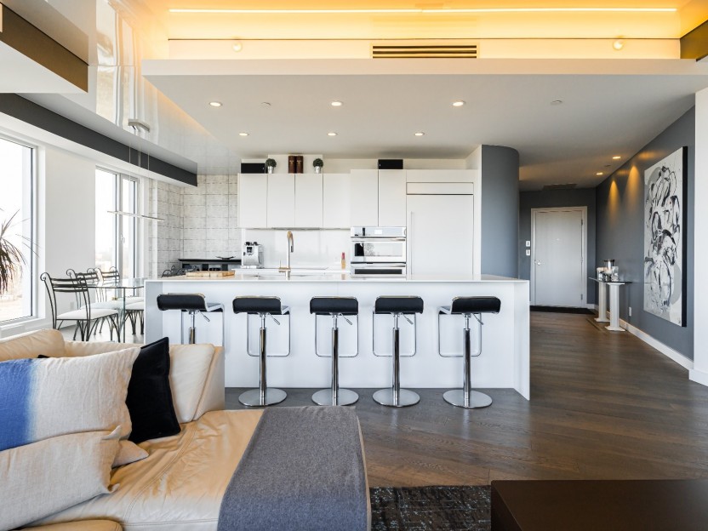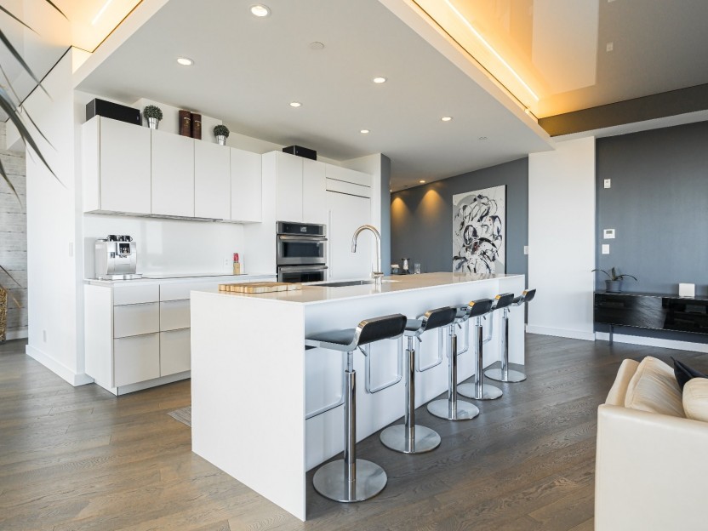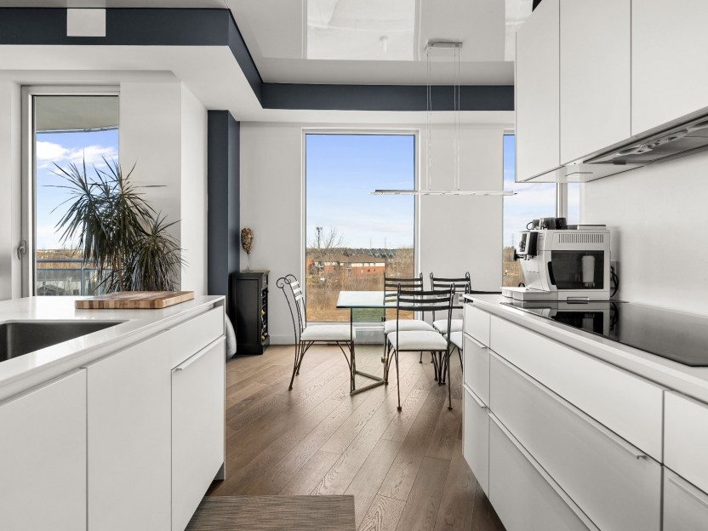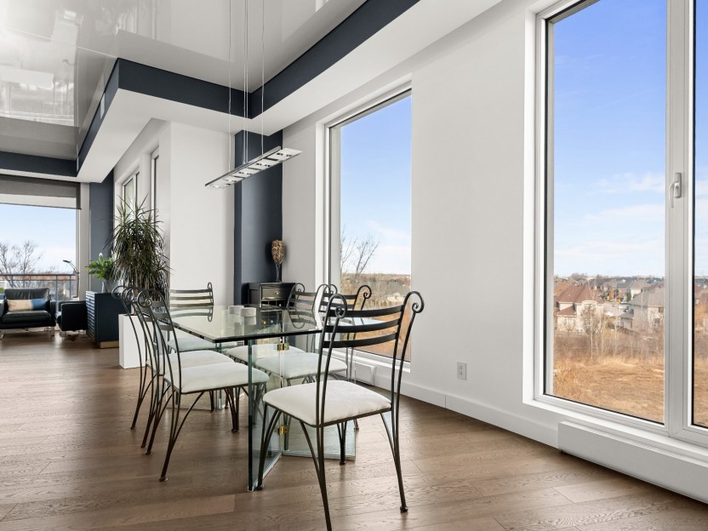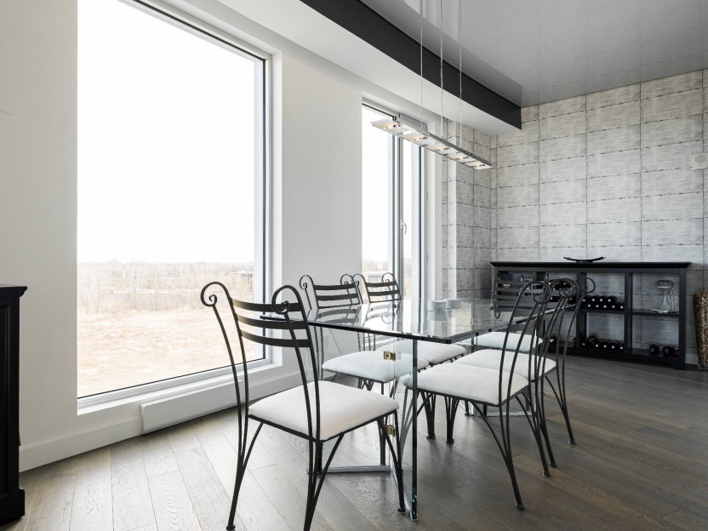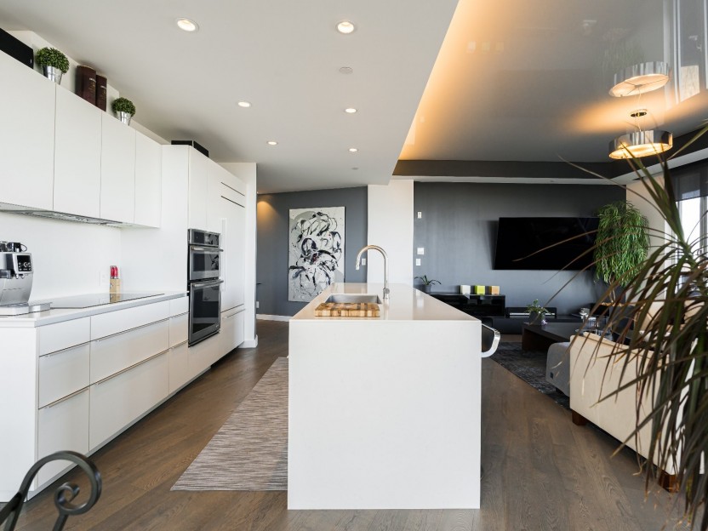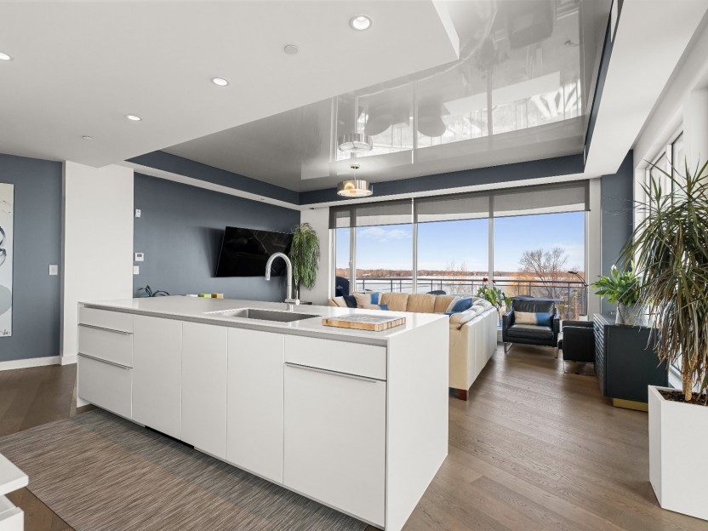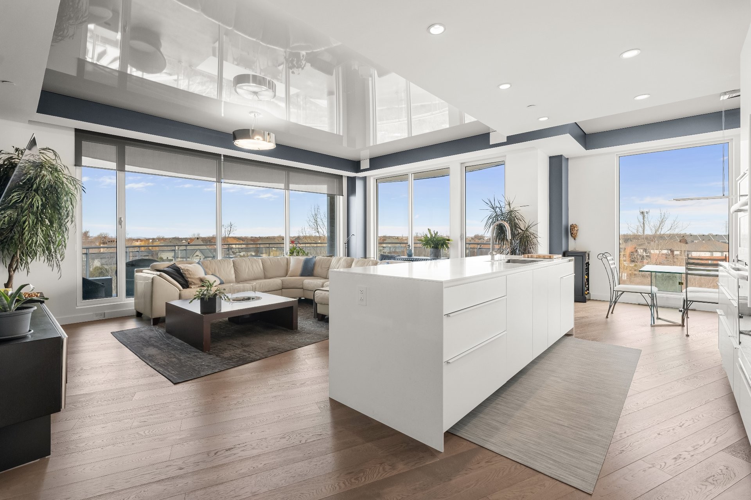
48 PHOTOS
Laval (Sainte-Dorothée) - Centris® No. 19461596
275 Rue Étienne-Lavoie, #401
-
2
Bedrooms -
2
Bathrooms -
1345
sqft -
sold
price
Situated in the prestigious Aquablu waterfront community,this stunning residence combines luxury and peace.With impeccable craftsmanship,it boasts high-end finishes and stunning,unobstructed panoramic water views.This condo features an open concept living area with kitchen that has a sizeable island,followed by the primary bedroom with walk-in closet and ensuite bathroom, and a second bedroom and full bathroom down the hall with separate laundry room.Residents have access to tastefully designed common spaces,top-tier amenities,and lush gardens,fostering an atmosphere of elegance and serenity.Discover an exceptional lifestyle at Aquablu!
Additional Details
The CANNES model at Aquablu is a spacious two bedroom, two bathroom corner unit on the west side of the building. It features a large wrap-around balcony with panoramic water views and gorgeous sunsets.
The open-concept layout is filled with natural light, with high-end finishes throughout. The modern kitchen is equipped with premium appliances and flows seamlessly into the living and dining areas.
Condo details:
- Partially furnished and move-in ready
- Oversized balcony with gas outlet for BBQ- 2 Bedrooms- 2 Full Bathrooms (1 en-suite)- 10-foot ceilings with Extenzo
- Premium Jenn-Air kitchen appliances- 2 interior parking space- 1 locker included
BUIDLING OVERVIEW:
-Direct access to the river, to a multi-function walking and cycling path
- Exclusive secure entrance and community-Lobby lounge with 24-hour doorman service-Secure main entrance lobby with card access and telephone entry system
- Heated outdoor pool and spa
- Outdoor lounge area with private cabanas
- Outdoor waterfront terrace with high-end quality furniture
- Heated indoor swimming pool
- Indoor spa and sauna
- Massage room
- Fitness center equipped with training equipment and accessories
- Yoga and Pilates room
- Waterfront owner's lounge
- Private boat slips (marina)
- Game room with pool table
- Virtual golf
- Golf putting green
- Reception / party room
- Equipped and furnished business lounge
- Proximity to YUL airport, downtown Montreal, shopping centers and all major autoroutes
- Access to all services of phases 1 and 2
Included in the sale
Refrigerator, stove, dishwasher, microwave, all light fixtures, blinds and curtains.
Excluded in the sale
All personal belongings.
Location
Payment Calculator
Room Details
| Room | Level | Dimensions | Flooring | Description |
|---|---|---|---|---|
| Laundry room | 4th floor | 5.2x8.10 P | Other | |
| Bathroom | 4th floor | 5.2x8.4 P | Other | heated floor |
| Bedroom | 4th floor | 10.11x11.6 P | Wood | |
| Bathroom | 4th floor | 7.11x11.8 P | Other | heated floor |
| Living room | 4th floor | 14.8x21.0 P | Wood | |
| Master bedroom | 4th floor | 12.3x13.5 P | Wood | walk-in and ensuite |
| Kitchen | 4th floor | 10.3x11.10 P | Wood | |
| Dining room | 4th floor | 9.0x18.10 P | Wood | |
| Hallway | 4th floor | 5x8.5 P | Wood |
Assessment, taxes and other costs
- Condo fees $854 Per Month
- Municipal taxes $5,780
- School taxes $665
- Municipal Building Evaluation $893,800
- Municipal Land Evaluation $53,000
- Total Municipal Evaluation $946,800
- Evaluation Year 2025
Building details and property interior
- Distinctive features River
- Heating system Air circulation
- Available services Exercise room, Community center
- Easy access Elevator
- Water supply Municipality
- Heating energy Electricity
- Equipment available Central air conditioning, Entry phone, Electric garage door, Central heat pump
- Garage Attached, Fitted
- Pool Heated, Inground, Indoor
- Proximity Highway, Cegep, Golf, Hospital, Park - green area, Elementary school, High school, Public transport
- Parking Garage
- Sewage system Municipal sewer
- View Water
- Zoning Residential
Properties in the Region
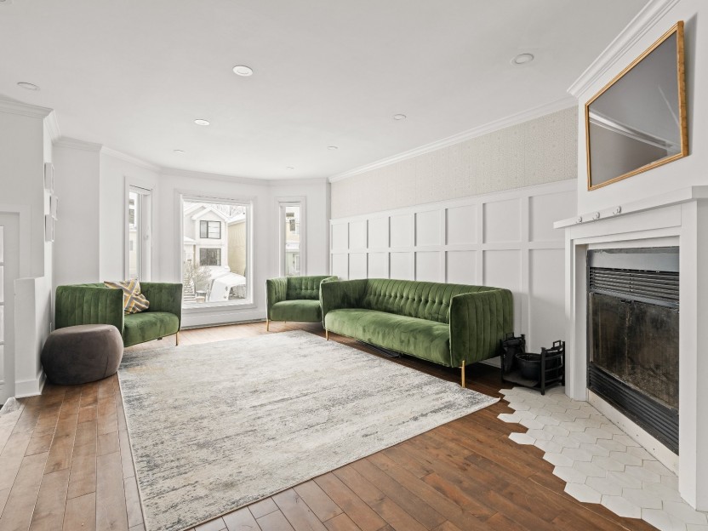
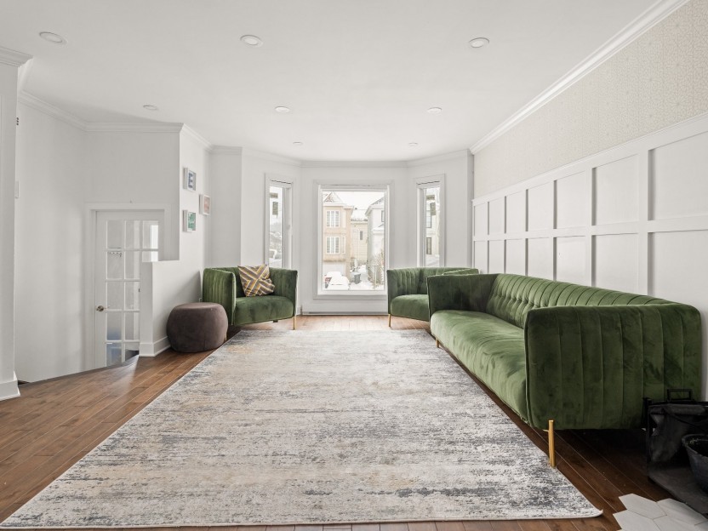
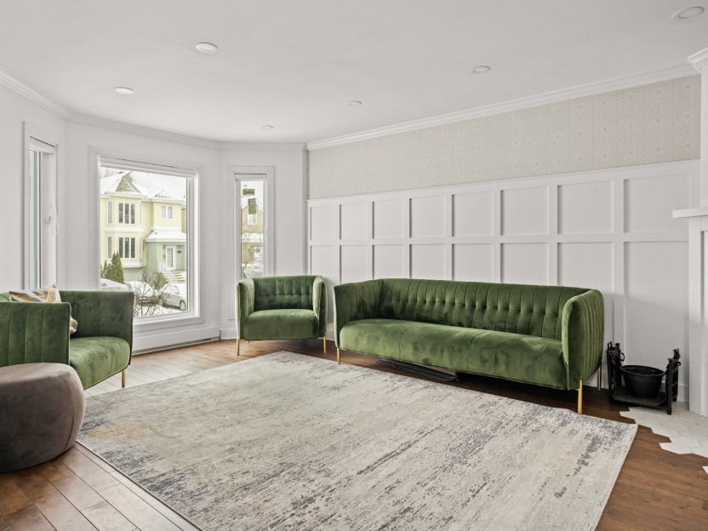
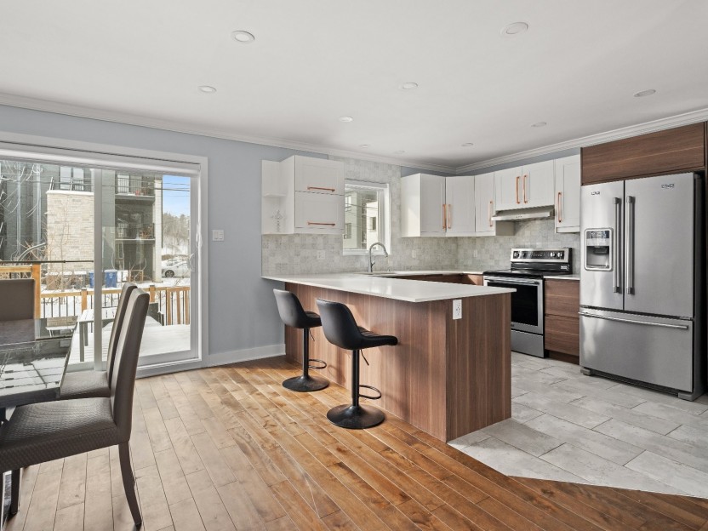
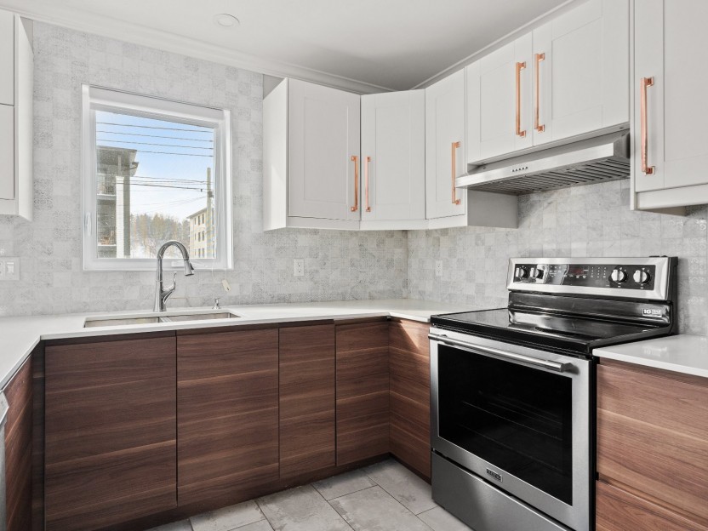
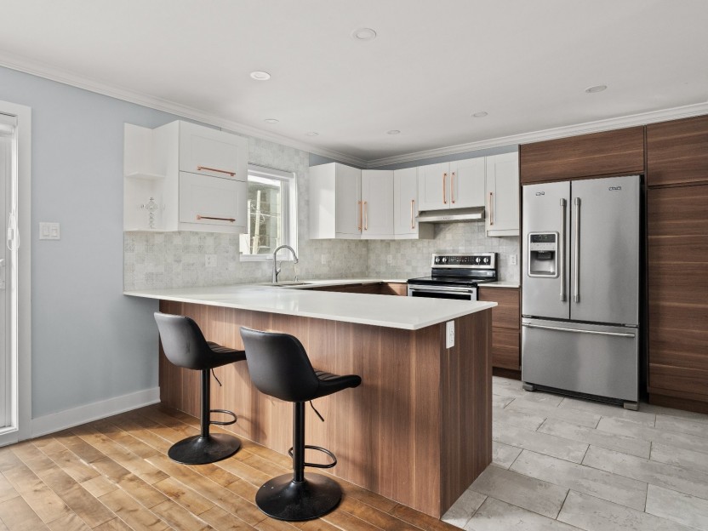
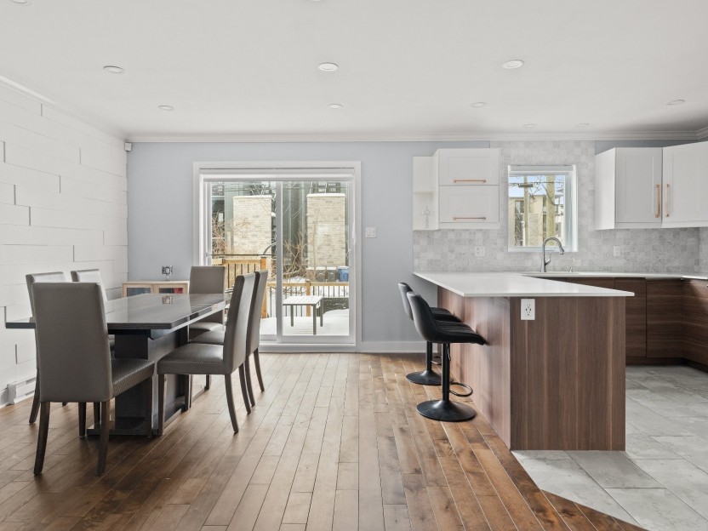
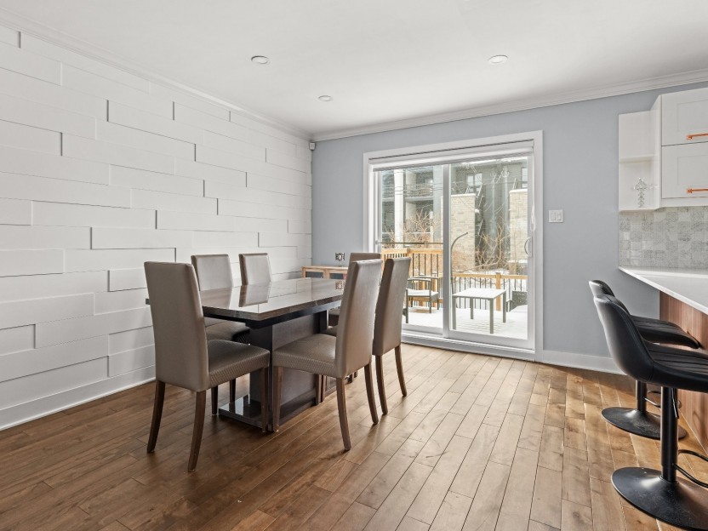
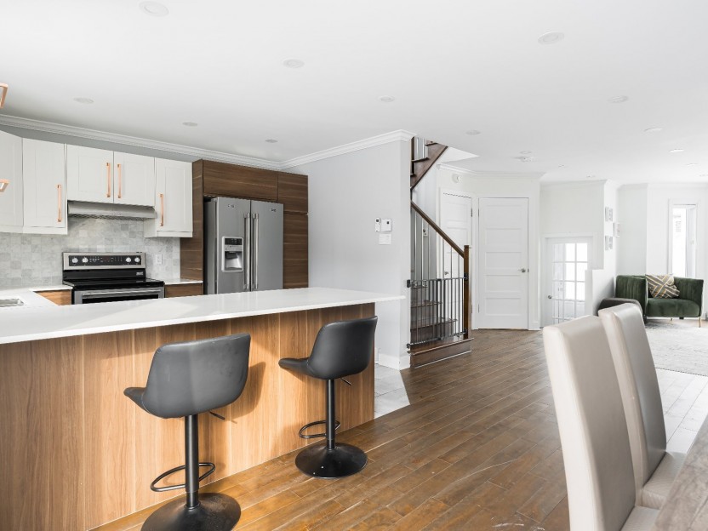
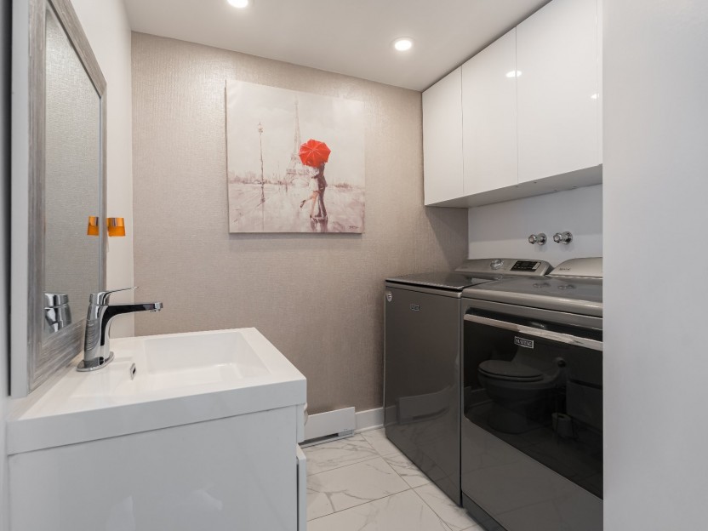
639 Rue des Pivoines
Découvrez cette superbe maison clé en main de 3 chambres, où confort et modernité s'allient. Entièrement rénovée, elle offre une aire de vie...
-
Bedrooms
3
-
Bathrooms
1 + 1
-
sqft
1449
-
price
$715,000

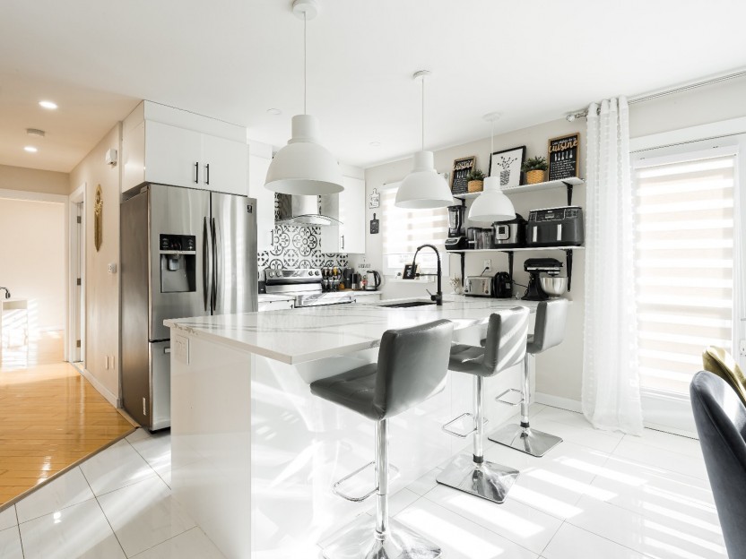
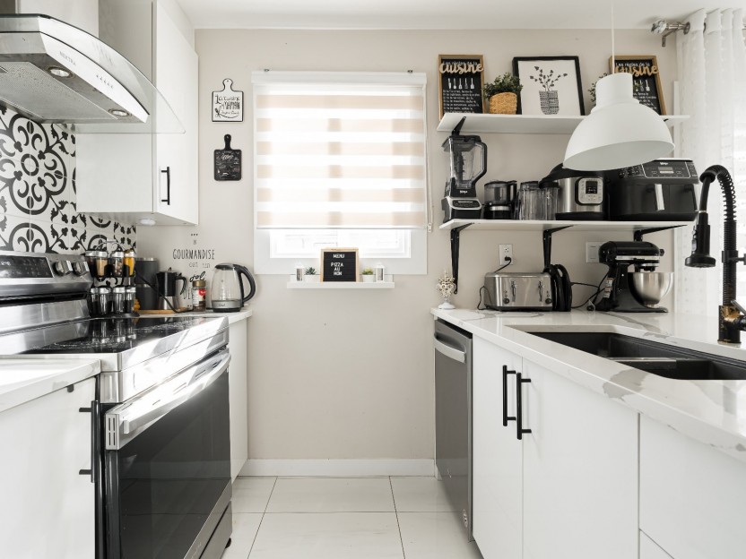
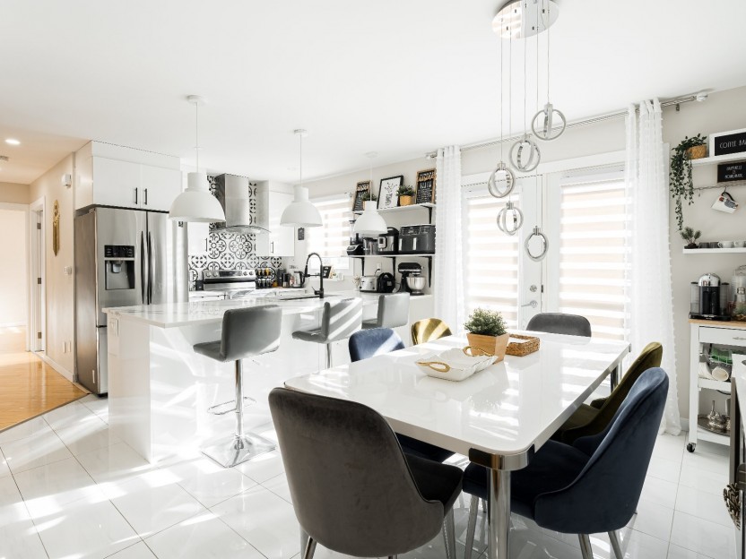
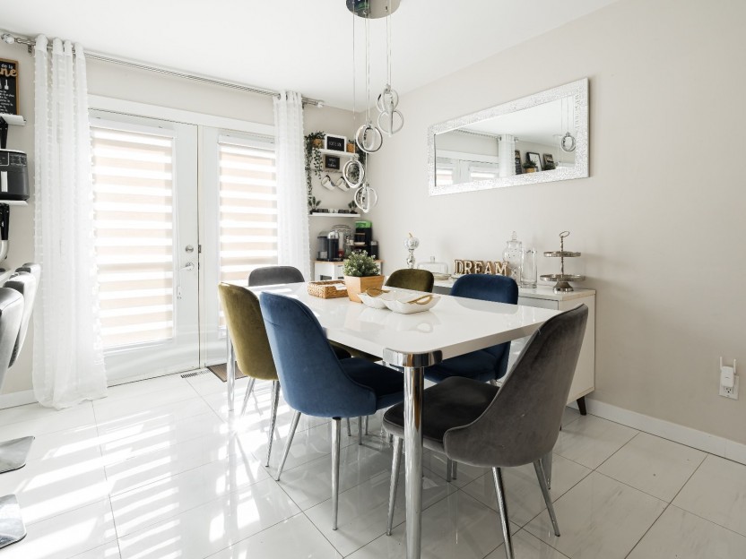
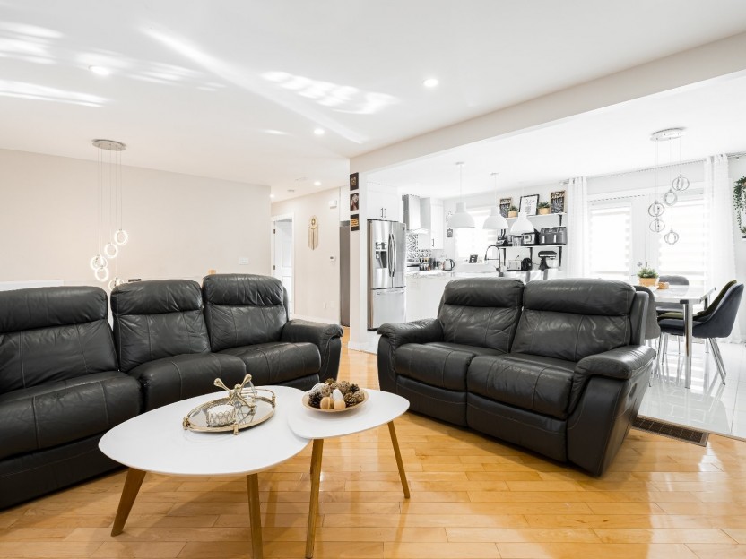
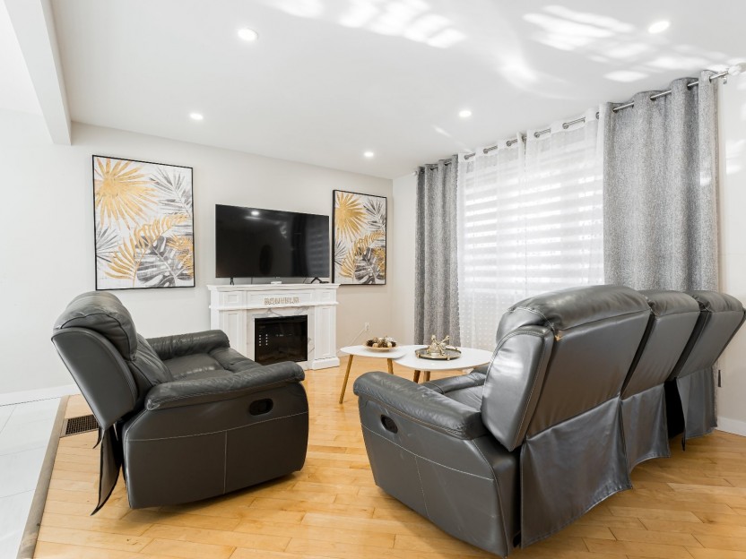
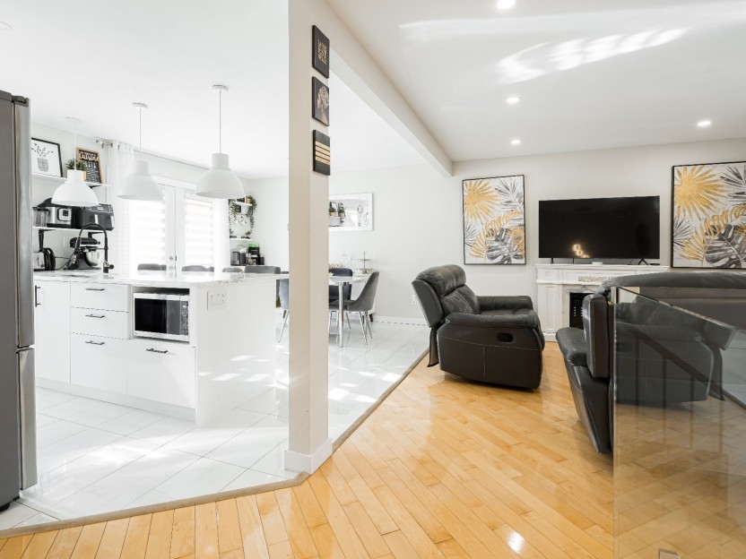
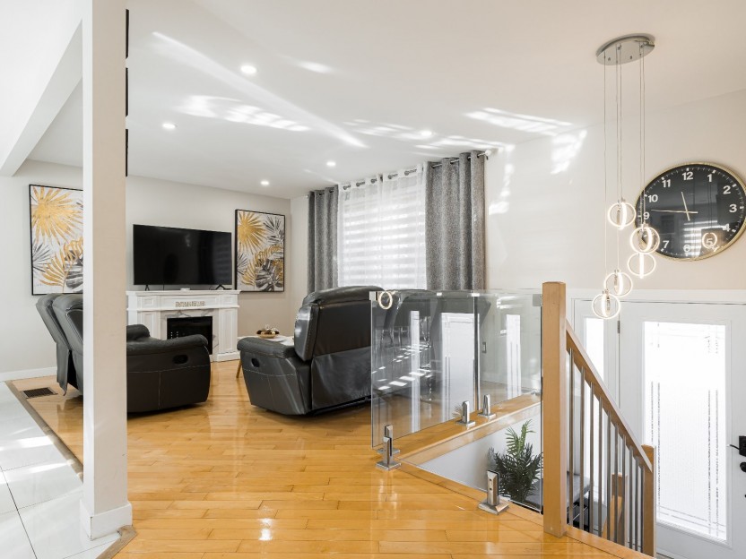
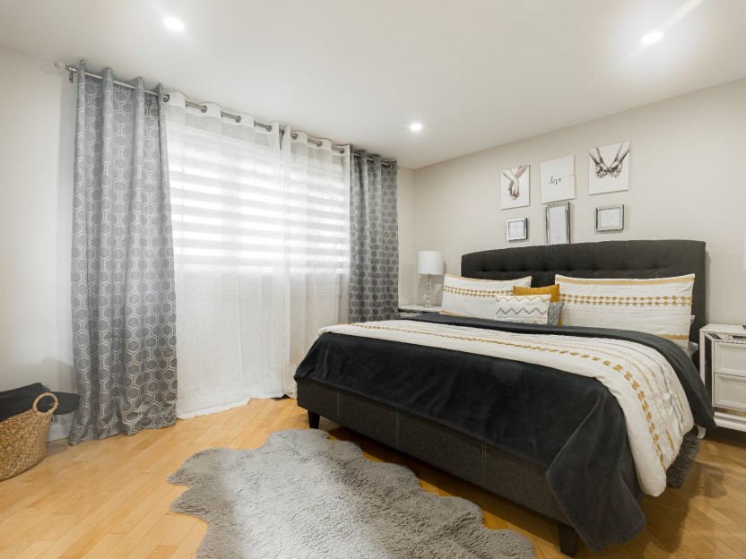
594 Rue des Lotus
Bienvenue dans cette maison magnifiquement rénovée de 4 chambres et 2 salles de bains nichée dans le quartier recherché de Sainte-Dorothée,...
-
Bedrooms
2 + 2
-
Bathrooms
2
-
price
$675,000

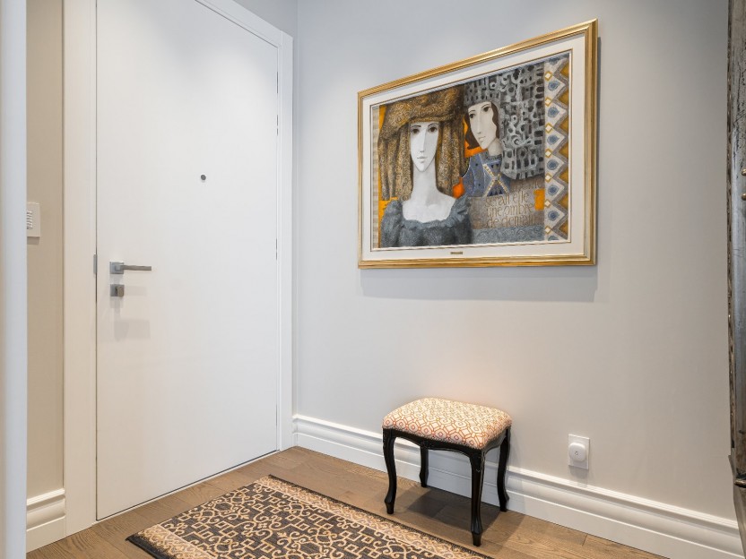
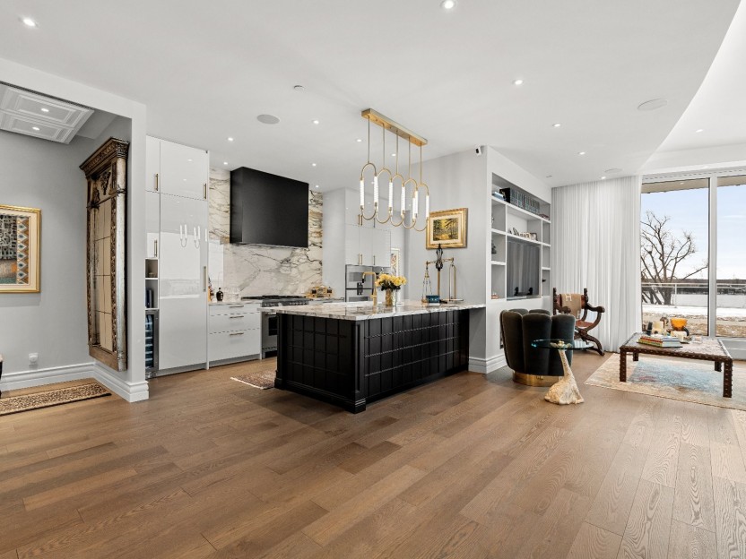
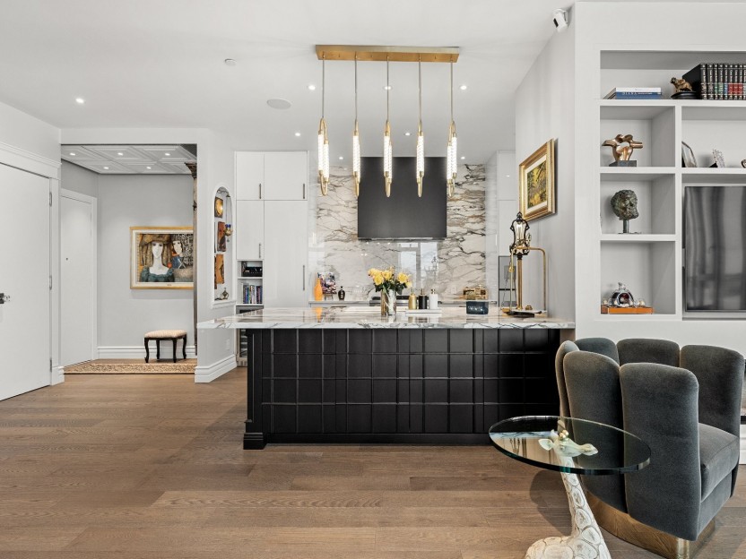
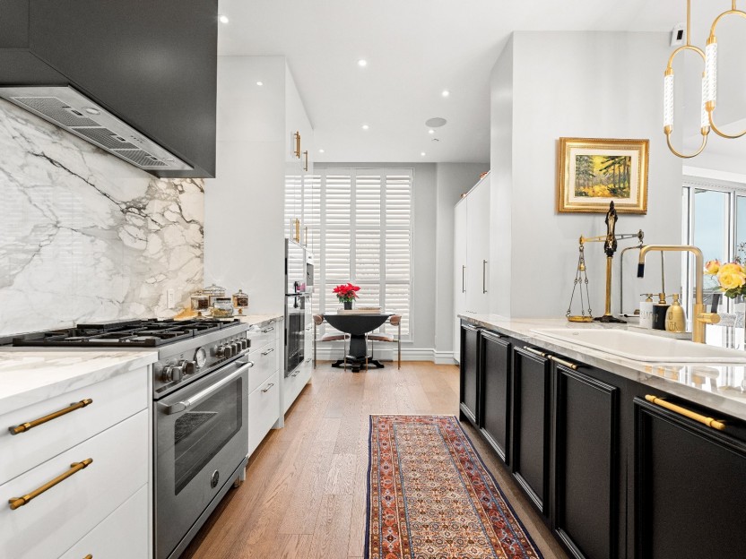
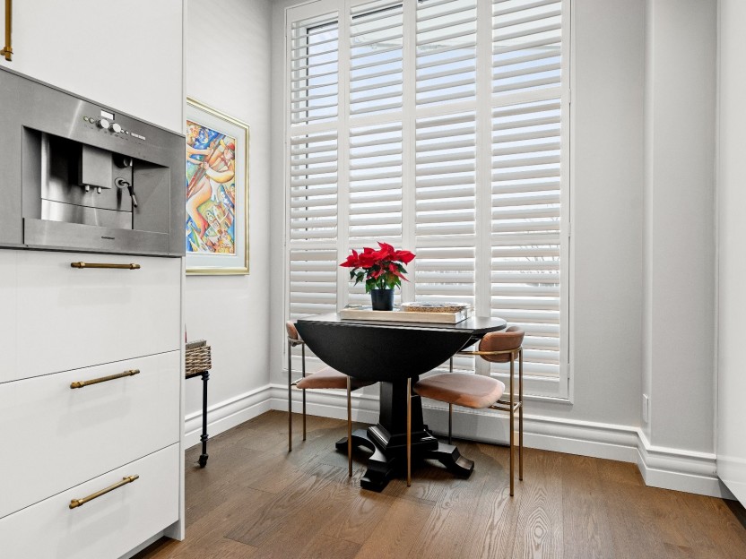
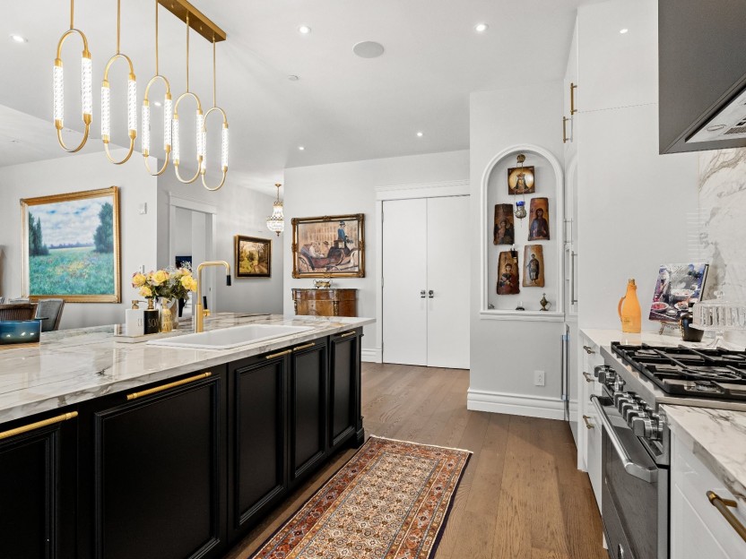
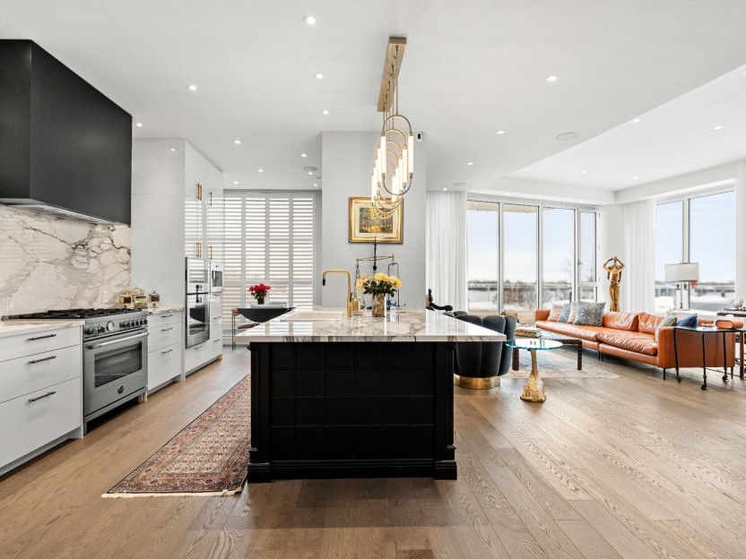
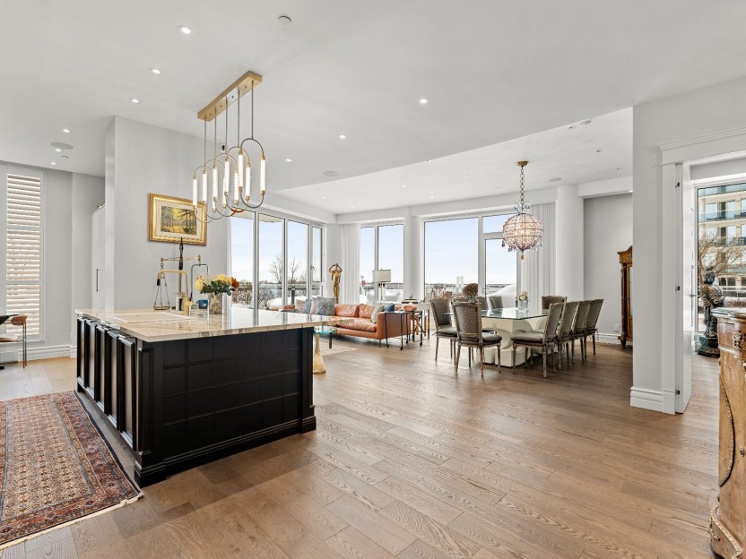
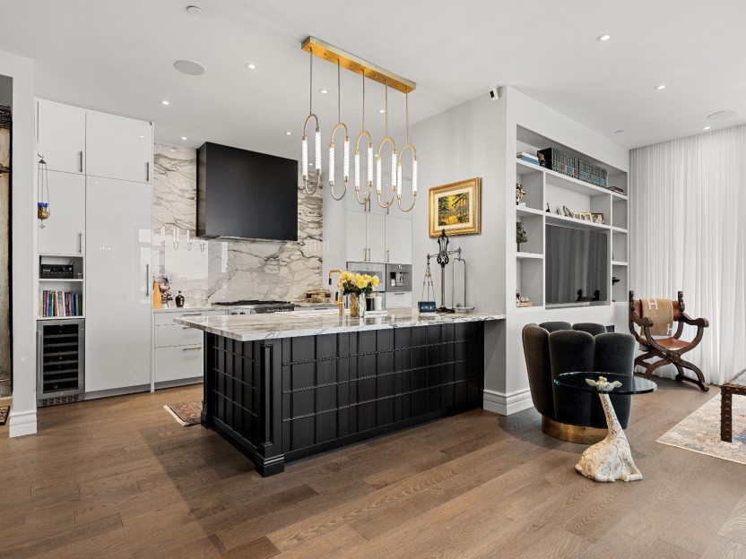
255 Rue Étienne-Lavoie, #201
Découvrez le luxe inégalé à AquaBlu, Ste-Dorothée! Ce condo de deux chambres et deux salles de bains se distingue par ses finitions haut de...
-
Bedrooms
2
-
Bathrooms
2
-
sqft
1708
-
price
$1,749,000

1111 Rue Non Disponible-Unavai...
Garderie bien établie à vendre, opportunité exceptionnelle. Un scénario idéal pour propriétaire exploitant. Exploitation de garderie avec de...
-
price
$599,000


