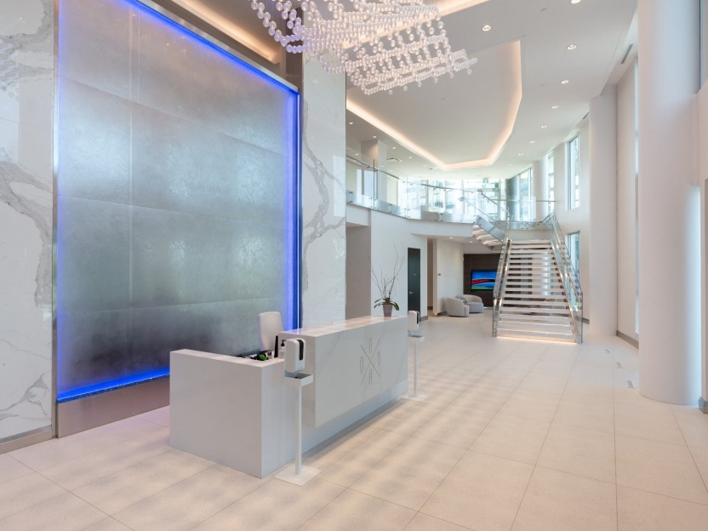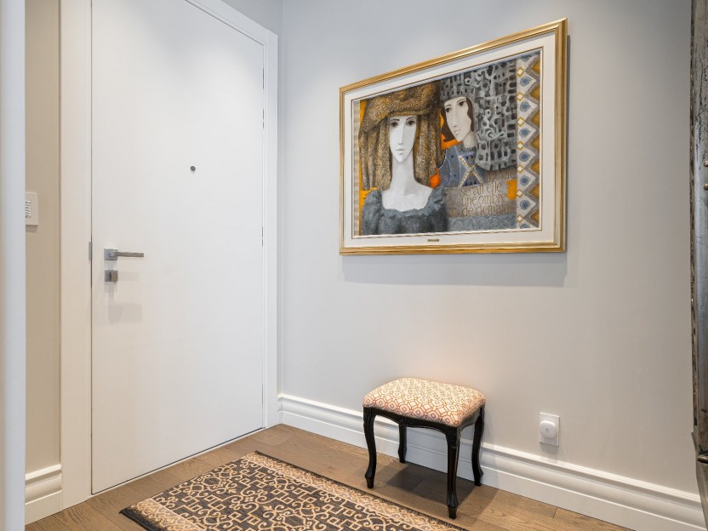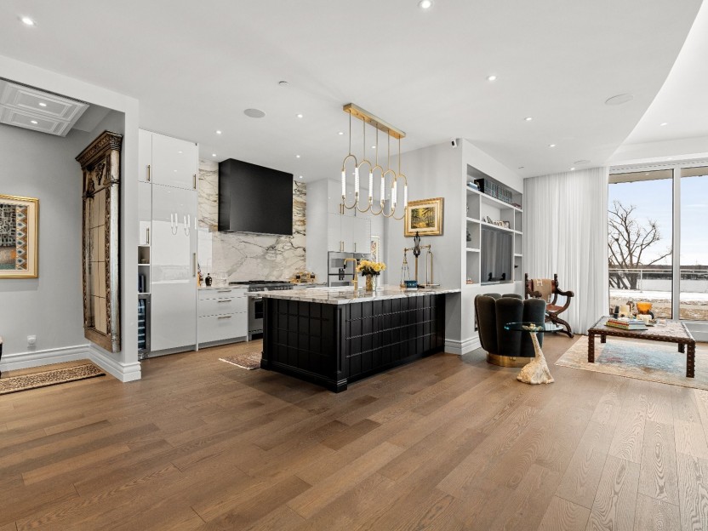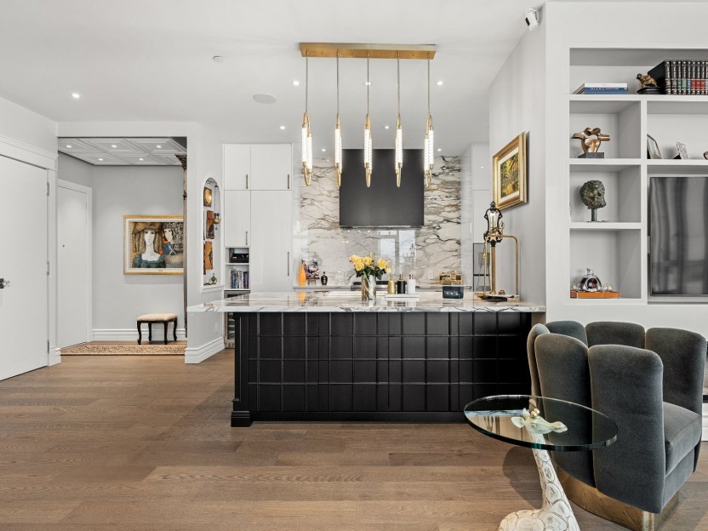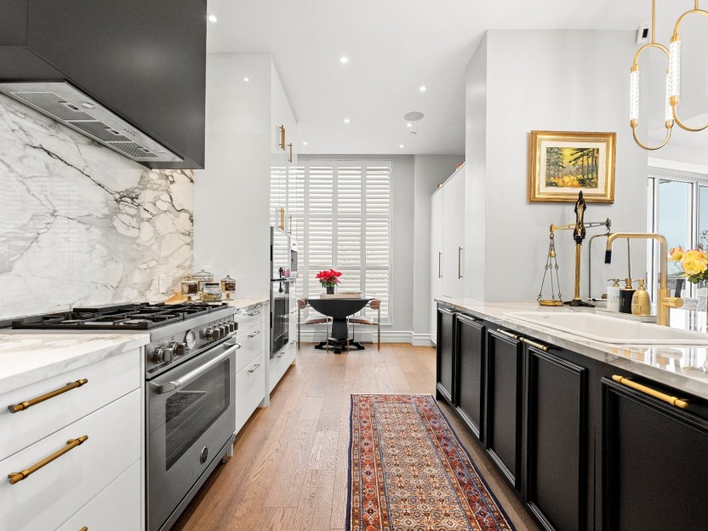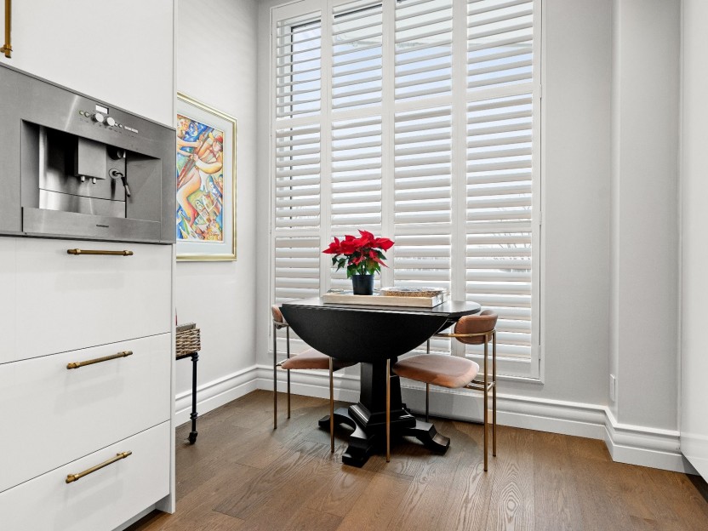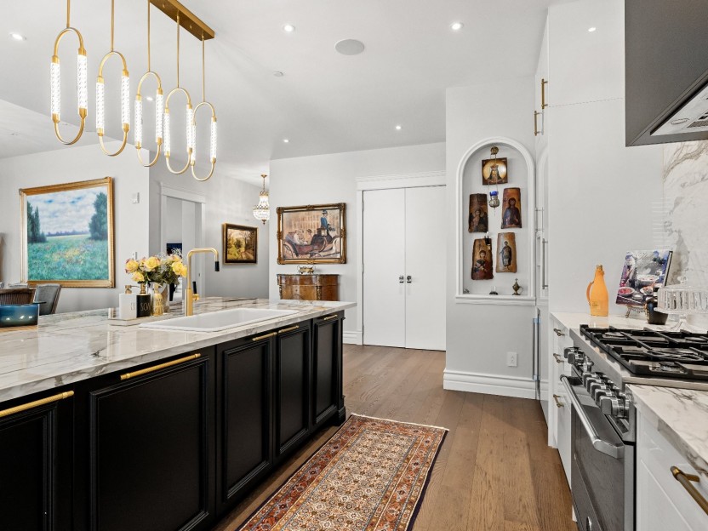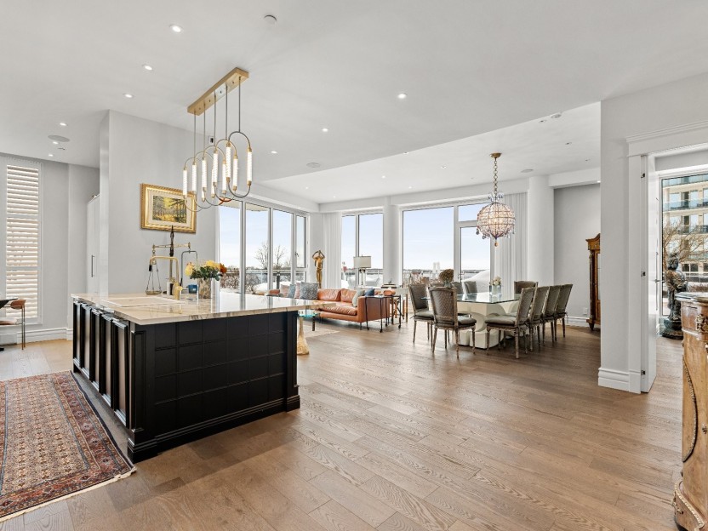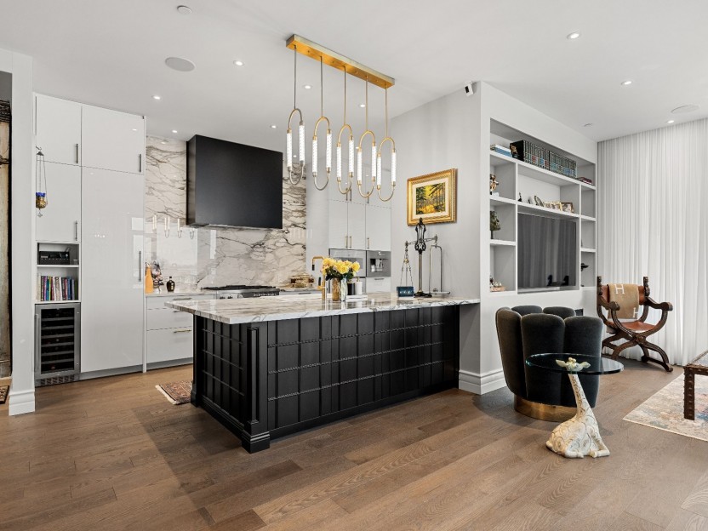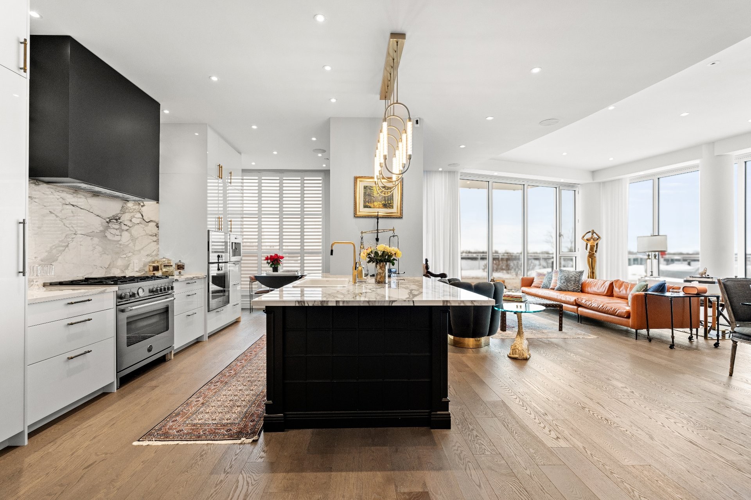
70 PHOTOS
Laval (Sainte-Dorothée) - Centris® No. 18232466
255 Rue Étienne-Lavoie, #201
-
2
Bedrooms -
2
Bathrooms -
1708
sqft -
$1,688,000
price
Experience unparalleled luxury at AquaBlu in Ste-Dorothée!This exquisite two bedroom,two bathroom condo is not the building standard,and has been upgraded with high end finishings and custom kitchen,bathrooms,and layout.This unit offers a grand kitchen with spacious island and floor-to-ceiling cabinetry.The living and dining areas have expansive wall-to-wall windows with water views.Off of the living area are the second bedroom,full bathroom,and laundry room.The primary bedroom has a walk-in closet and ensuite bathroom with tub and shower.Included are two indoor parking spaces and an exclusive private storage locker measuring 7.5 x 17.5 feet!
Additional Details
PROJECT OVERVIEW:
- Direct access to a multi-function walking and cycling path
- Exclusive secure entrance and community
- Lobby lounge with 24-hour doorman service
- Secure main entrance lobby with card access and telephone entry system
- Heated outdoor pool and spa
- Outdoor lounge area with private cabanas
- Outdoor waterfront terrace with high-end quality furniture
- Indoor waterfront lounge
- Heated indoor swimming pool
- Indoor spa and sauna
- Massage room
- Fitness center equipped with training equipment and accessories
- Yoga and Pilates room
- Waterfront owner's lounge
- Private boat slips (marina)
- Game room
- Virtual golf
- Golf putting green
- Pool table
- Reception / party room
- Equipped and furnished business lounge
- Proximity to YUL airport, downtown Montreal, shopping centers and all major autoroutes
- Access to all services of phases 1 and 2
Included in the sale
Gaggenau Fridge, Bertazzoni gas range, Gaggenau microwave, Gaggenau oven, Gaggenau built in oven, wine fridge, all blinds (one electric blind in master bedroom), all custom curtains, 2 wall sconce light fixtures in ensuite bathroom,and built in speakers.
Excluded in the sale
all hanging light fixtures, washer, dryer, and fridge in laundry room, all paintings, built on coffee machine
Location
Payment Calculator
Room Details
| Room | Level | Dimensions | Flooring | Description |
|---|---|---|---|---|
| Hallway | 2nd floor | 4.9x7.3 P | Wood | |
| Other | 2nd floor | 2.11x4.7 P | Wood | |
| Kitchen | 2nd floor | 11.8x21.1 P | Wood | |
| Living room | 2nd floor | 22.0x25.1 P | Wood | living/dining room |
| Bedroom | 2nd floor | 10.8x14.4 P | Wood | |
| Bathroom | 2nd floor | 4.5x7.10 P | Ceramic tiles | |
| Primary bedroom | 2nd floor | 11.6x19.4 P | Wood | |
| Bathroom | 2nd floor | 9.10x14.7 P | Ceramic tiles | Ensuite |
| 2nd floor | 5.0x10.5 P | Wood | ||
| Laundry room | 2nd floor | 3.5x14.8 P | Ceramic tiles |
Assessment, taxes and other costs
- Condo fees $1,799 Per Month
- Municipal taxes $7,415
- School taxes $860
- Municipal Building Evaluation $1,156,000
- Municipal Land Evaluation $91,500
- Total Municipal Evaluation $1,247,500
- Evaluation Year 2025
Building details and property interior
- Distinctive features River, River, Cul-de-sac
- Heating system Air circulation, Electric baseboard units
- Available services Exercise room, Community center
- Easy access Elevator
- Water supply Municipality
- Heating energy Electricity
- Equipment available Electric garage door, Central heat pump
- Garage Attached, Fitted, Single width
- Pool Heated, Inground
- Proximity Highway, Cegep, Golf, Hospital, Park - green area, Bicycle path, Elementary school, High school, Public transport
- Bathroom / Washroom Adjoining to the master bedroom, Seperate shower
- Parking Garage
- Sewage system Municipal sewer
- View Water
- Zoning Residential
Properties in the Region
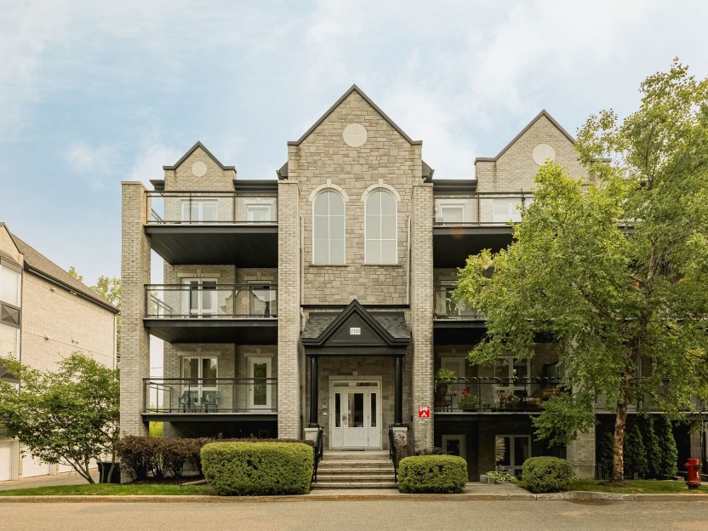
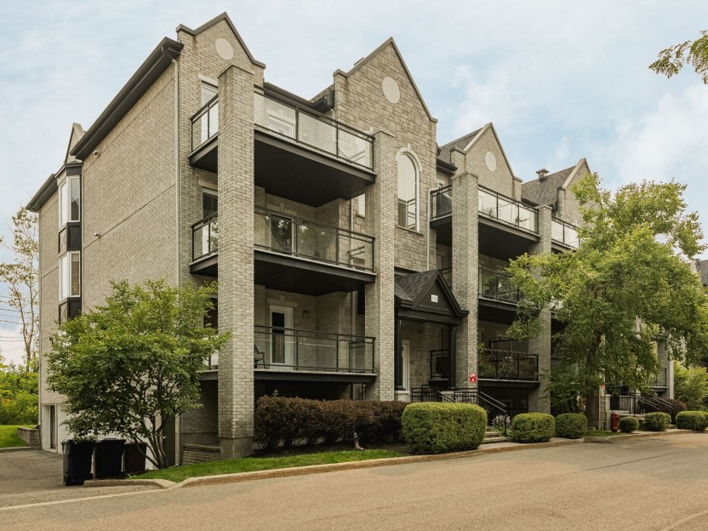
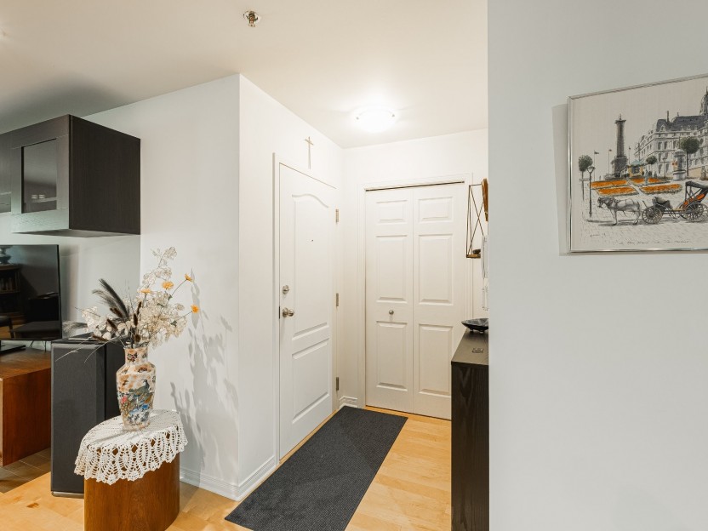
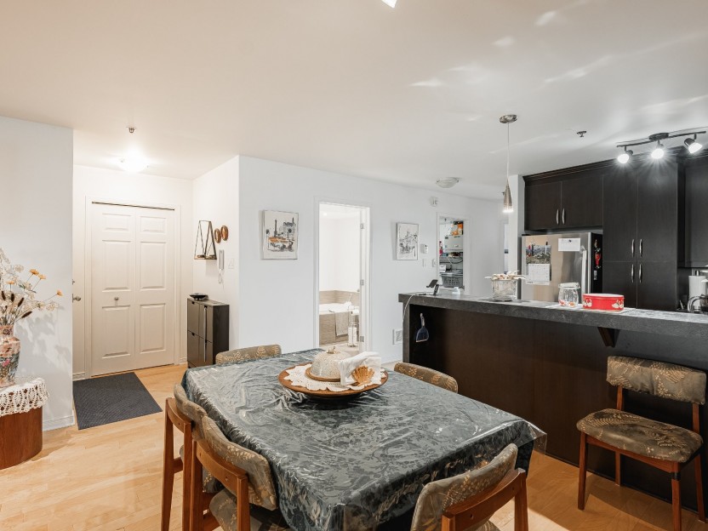
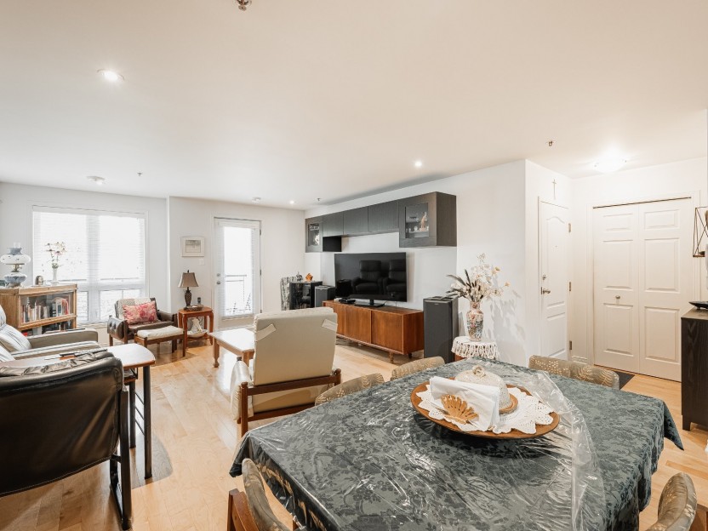
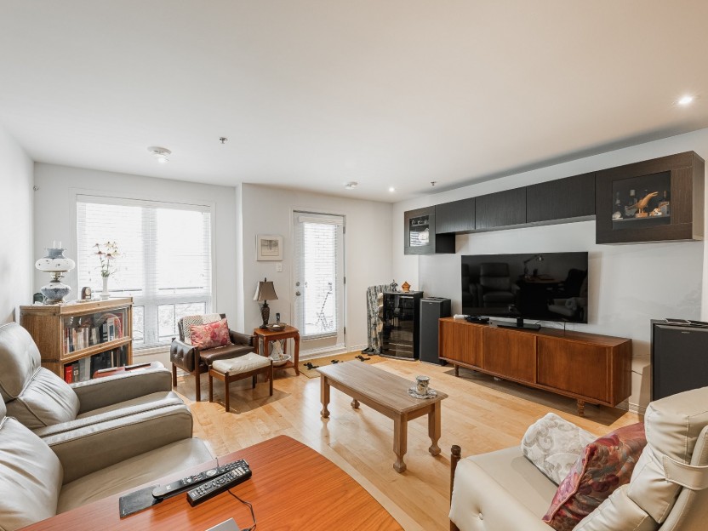
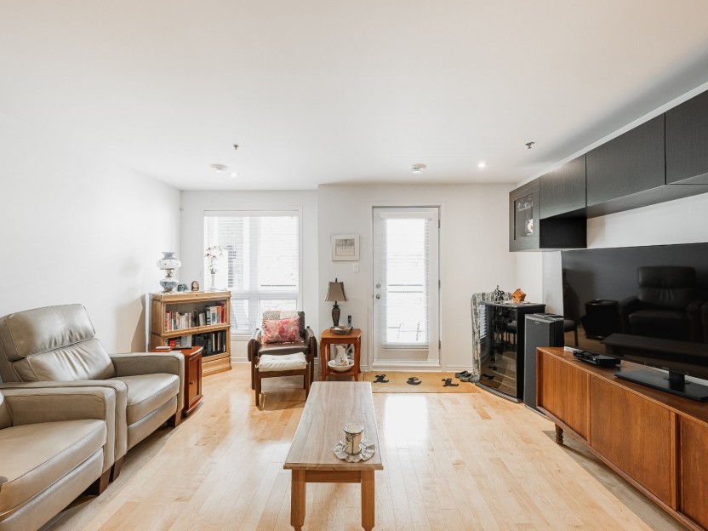
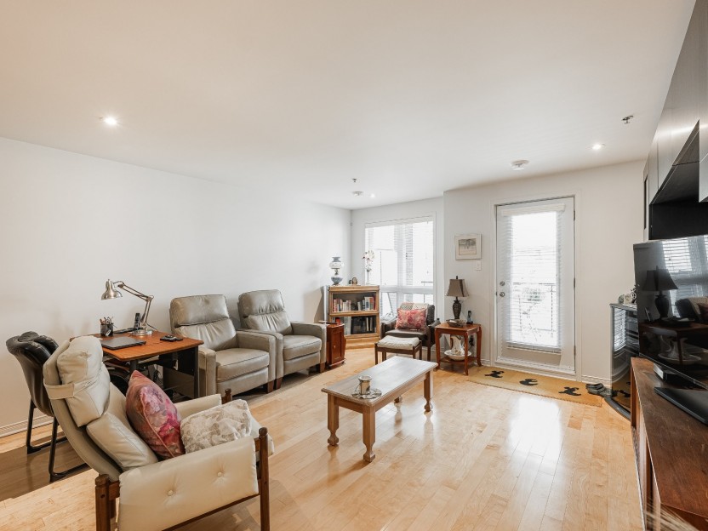
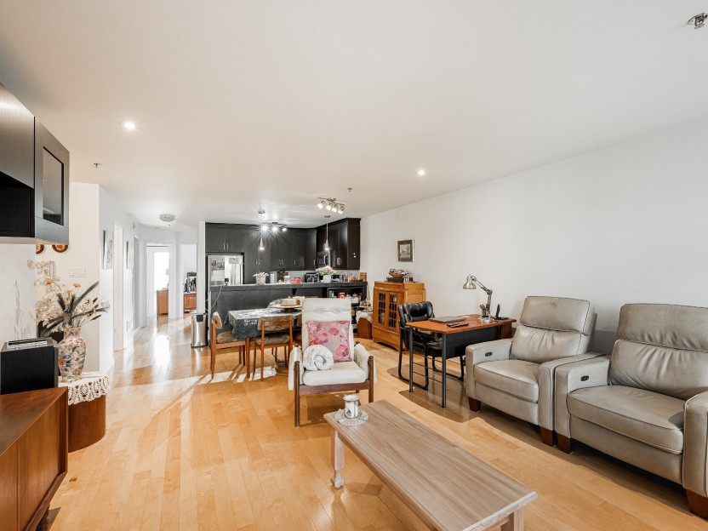
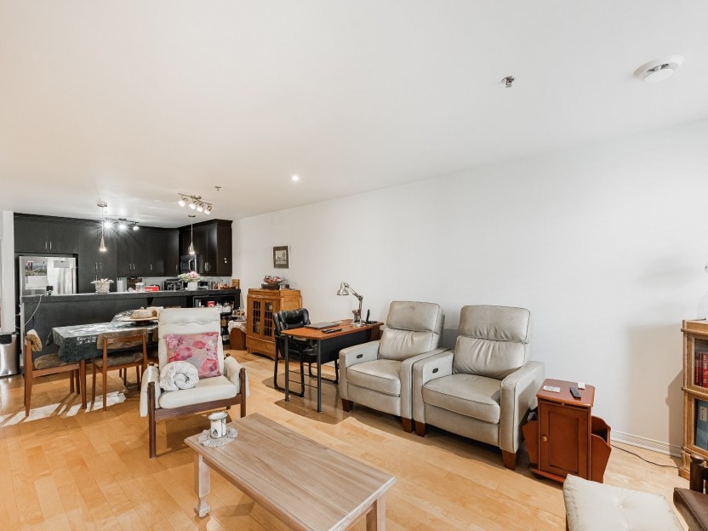
2120 Rue Bonaventure, #302
Ce condo bien entretenu offre 2 chambres, 1 salle de bain, un salon spacieux ainsi que 2 balcons pour profiter de l'extérieur. Idéalement si...
-
Bedrooms
2
-
Bathrooms
1
-
sqft
980
-
price
$415,000

1111 Rue Non Disponible-Unavai...
Garderie bien établie à vendre, opportunité exceptionnelle. Un scénario idéal pour propriétaire exploitant. Exploitation de garderie avec de...
-
price
$599,000


