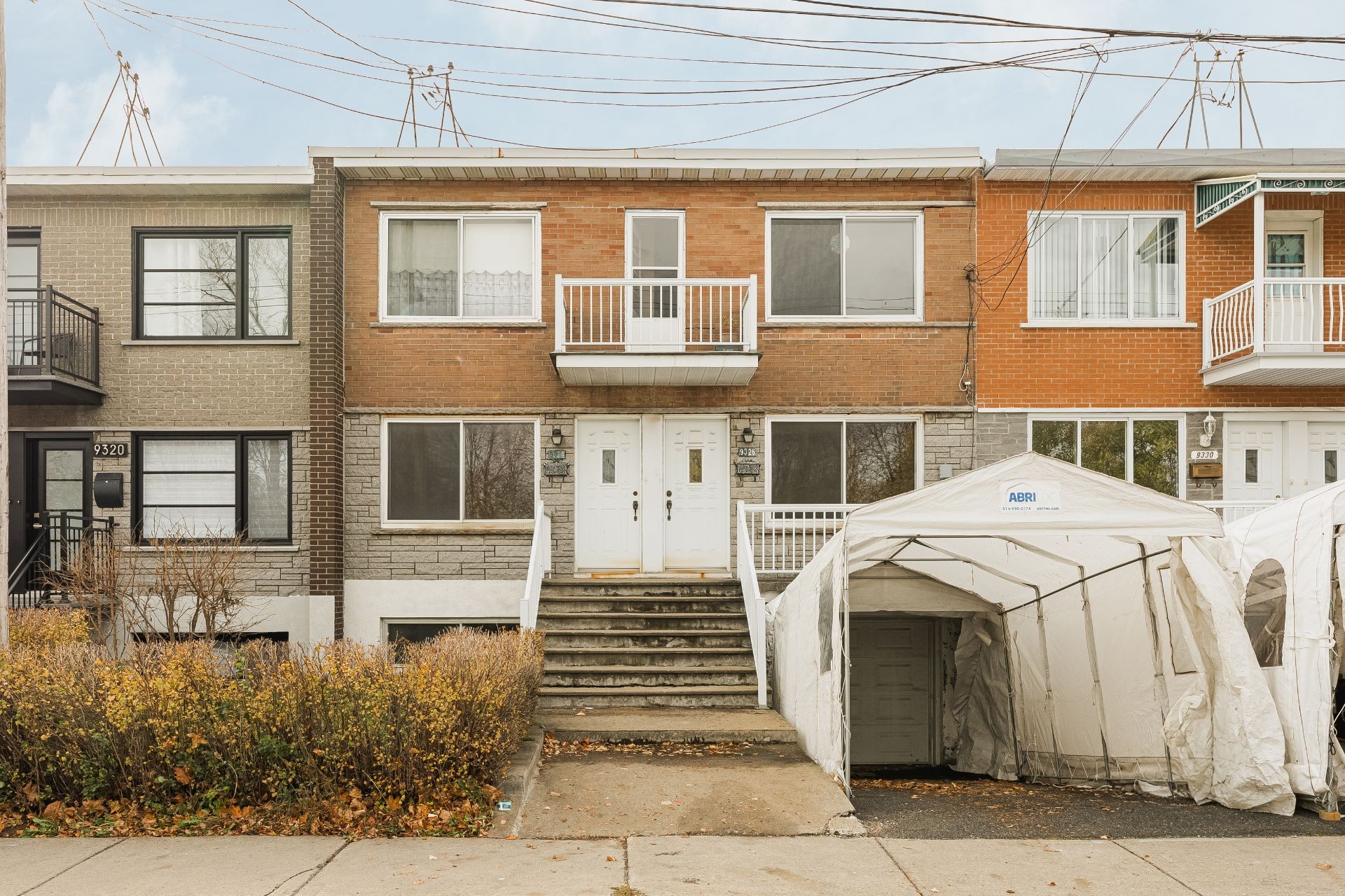
62 PHOTOS
Montréal (Villeray/Saint-Michel/Parc-Extension) - Centris® No. 27604907
9324-9326 17e Avenue
-
3
Bedrooms -
1 + 1
Bathrooms -
$599,000
price
This Saint-Michel duplex offers double occupancy with its two vacant units, each featuring 3 bedrooms. Includes a garage, backyard, and is close to public transport and amenities. Ready for renovations, it's the perfect opportunity to personalize or renovate your space, and add value to your future home or investment property.
Additional Details
Welcome to 9324-9326 17e Avenue,
This large duplex has tremendous renovation potential. With the possibility of double occupancy, this duplex offers a fantastic opportunity for homeowners and investors alike; it's an ideal setup for extended families, or homeowners looking for rental income. Each unit features 3 spacious bedrooms, providing plenty of room for comfortable living. The basement also offers the possibility of being converted into a third unit.
The property includes a private garage, a backyard for outdoor relaxation, and close proximity to a wide range of amenities, including public transportation, shopping, and schools. While the duplex is ready for renovations, it's an excellent canvas to create a modern, customized space. Don't miss the chance to add value and personalize this versatile property!
Included in the sale
#9326 refrigerator & stove, #9324 stove
Excluded in the sale
#9324 washer & dryer
Location
Room Details
| Room | Level | Dimensions | Flooring | Description |
|---|---|---|---|---|
| Cellar / Cold room | Basement | 9.10x6.3 P | Concrete | |
| Washroom | Basement | 10.5x3.3 P | Ceramic tiles | |
| Storage | Basement | 7.4x19.8 P | Ceramic tiles | |
| Home office | Basement | 9.2x12.2 P | Linoleum | |
| Family room | Basement | 9.1x23.9 P | Linoleum | |
| Bedroom | Ground floor | 10.1x8 P | Wood | |
| Bedroom | Ground floor | 8.9x13.4 P | Wood | |
| Bathroom | Ground floor | 6.11x6.5 P | Ceramic tiles | |
| Kitchen | Ground floor | 9.6x10.1 P | Ceramic tiles | |
| Dining room | Ground floor | 9.9x9.7 P | Ceramic tiles | |
| Master bedroom | Ground floor | 9.6x15.7 P | Wood | |
| Living room | Ground floor | 9.10x16.5 P | Wood |
| Room | Level | Dimensions | Flooring | Description |
|---|---|---|---|---|
| Bedroom | 2nd floor | 8.1x10.1 P | Wood | |
| Bedroom | 2nd floor | 8.8x13.4 P | Wood | |
| Kitchen | 2nd floor | 9.6x10.1 P | Ceramic tiles | |
| Bathroom | 2nd floor | 4.5x7 P | Ceramic tiles | |
| Master bedroom | 2nd floor | 9.6x15.3 P | Wood | |
| Dining room | 2nd floor | 9.8x10.1 P | Ceramic tiles | |
| Living room | 2nd floor | 13.7x16.5 P | Wood |
Assessment, taxes and other costs
- Municipal taxes $3,295
- School taxes $406
- Municipal Building Evaluation $335,600
- Municipal Land Evaluation $181,300
- Total Municipal Evaluation $516,900
- Evaluation Year 2024
Building details and property interior
- Heating system Electric baseboard units
- Water supply Municipality
- Heating energy Electricity
- Foundation Poured concrete
- Parking Garage
- Sewage system Municipal sewer
- Zoning Residential
Contact the listing broker(s)

Residential & Commercial Real Estate Broker at Zaarour & Associates

tania@zaarour.ca

514.691.8982
Properties in the Region
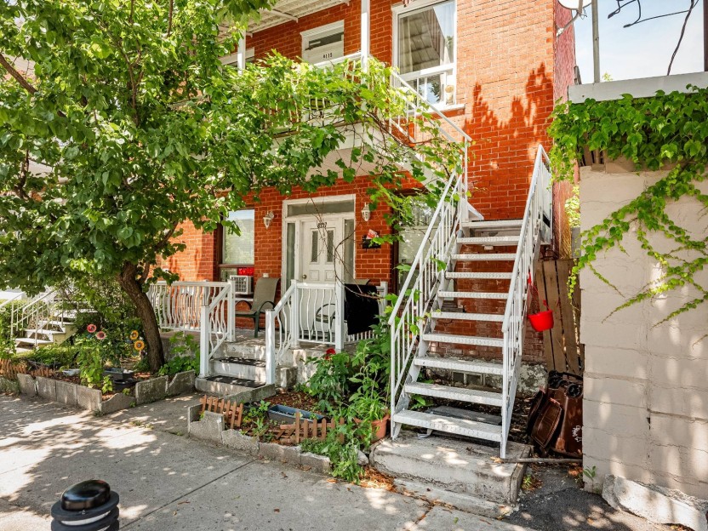
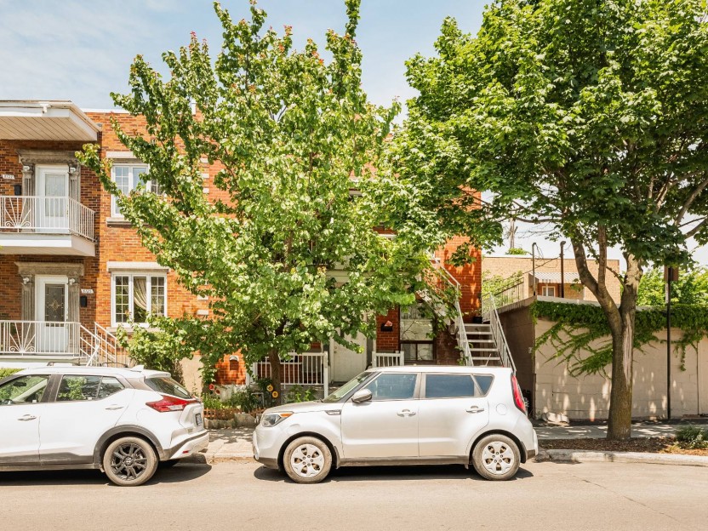
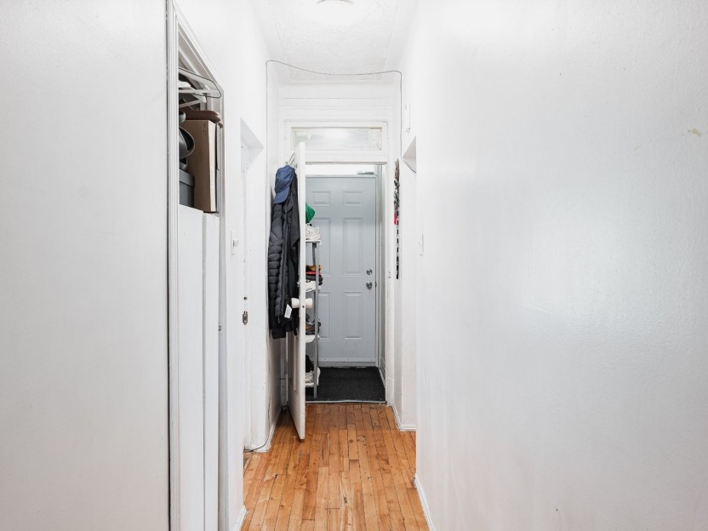
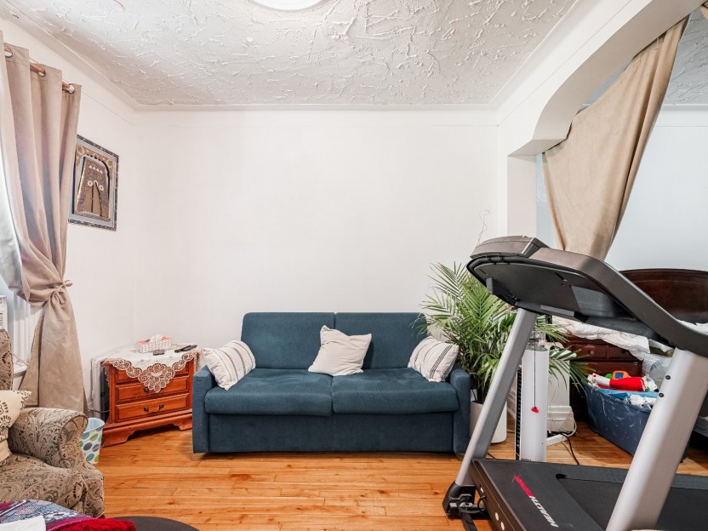
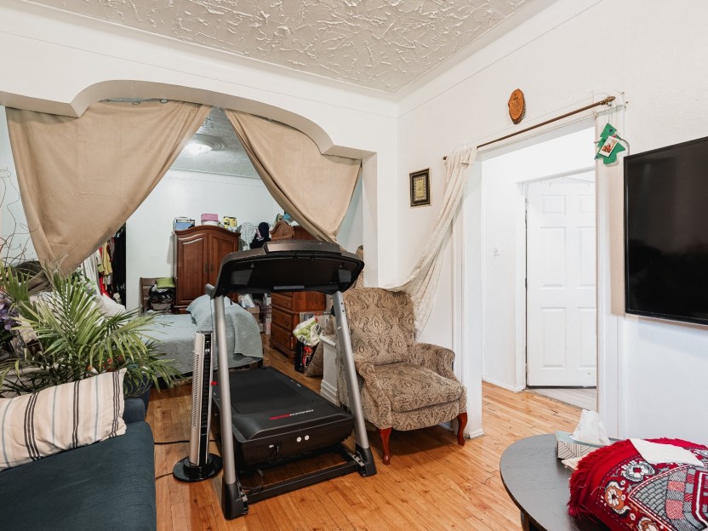
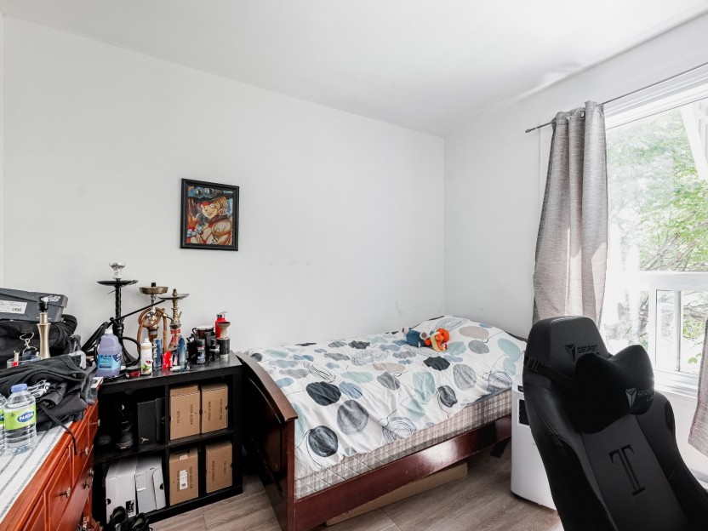
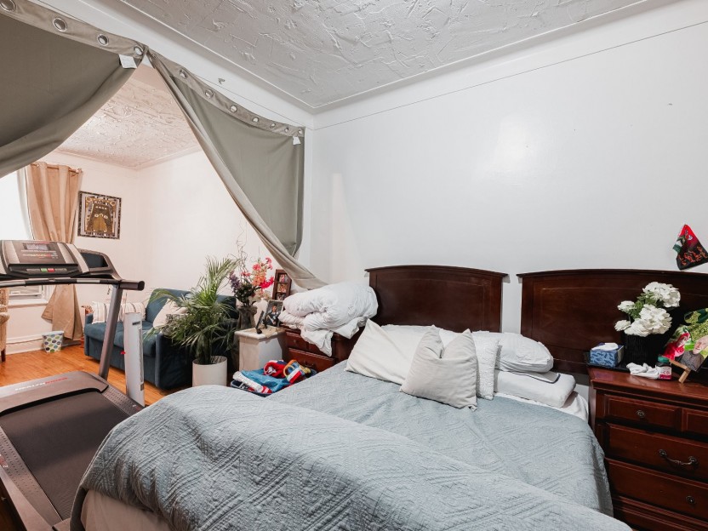
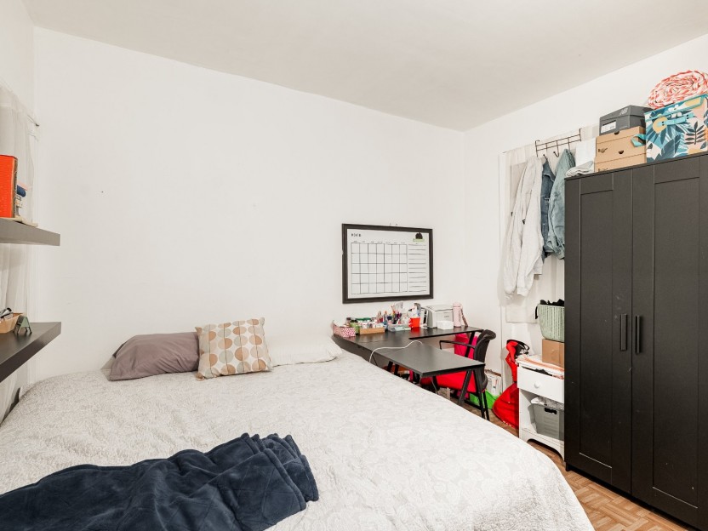
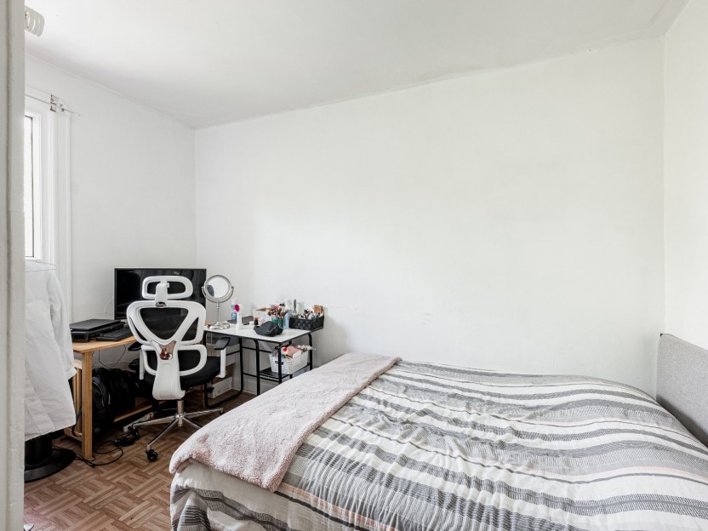
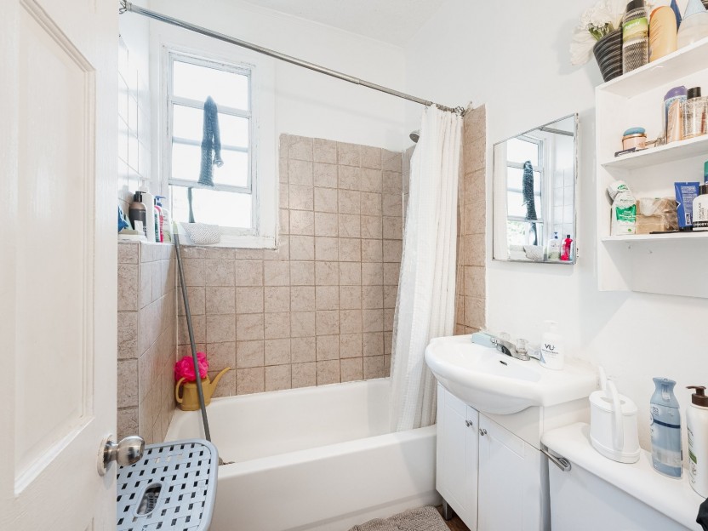
8115-8117 Rue Boyer
Bienvenue au 8115-8117 Boyer ! Chaque unité offre trois + 1 chambre, et 1 salle de bain. Le locataire doit être prévenu au moins 48 heures à...
-
Bedrooms
3
-
Bathrooms
1
-
price
$669,000
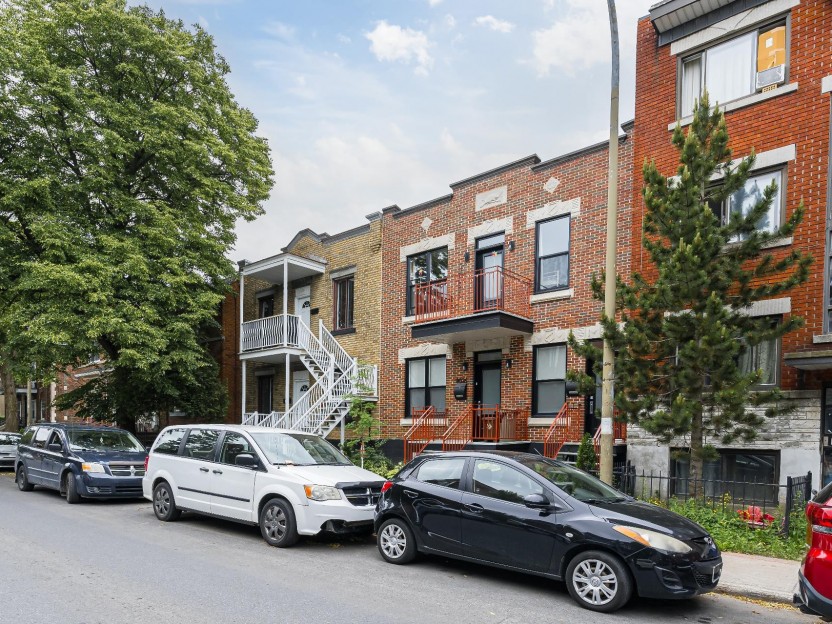









8028 Av. Champagneur
Superbe condominium offrant un espace de vie spacieux et très lumineux. Deux chambres à coucher, grand salon double, une salle à manger conv...
-
Bedrooms
2
-
Bathrooms
1
-
sqft
913
-
price
$525,000
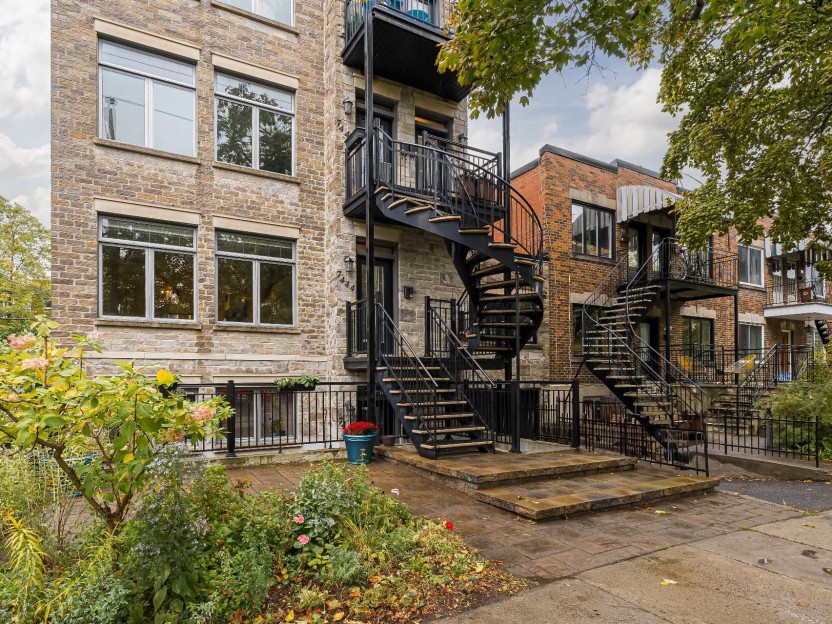









7444 Rue De La Roche
Bel appartement clé en main face au parc de Normanville dans le quartier animé de Villeray. Ce lumineux rez-de-chaussée comprend 2 chambres...
-
Bedrooms
3
-
Bathrooms
2
-
sqft
1239
-
price
$799,000
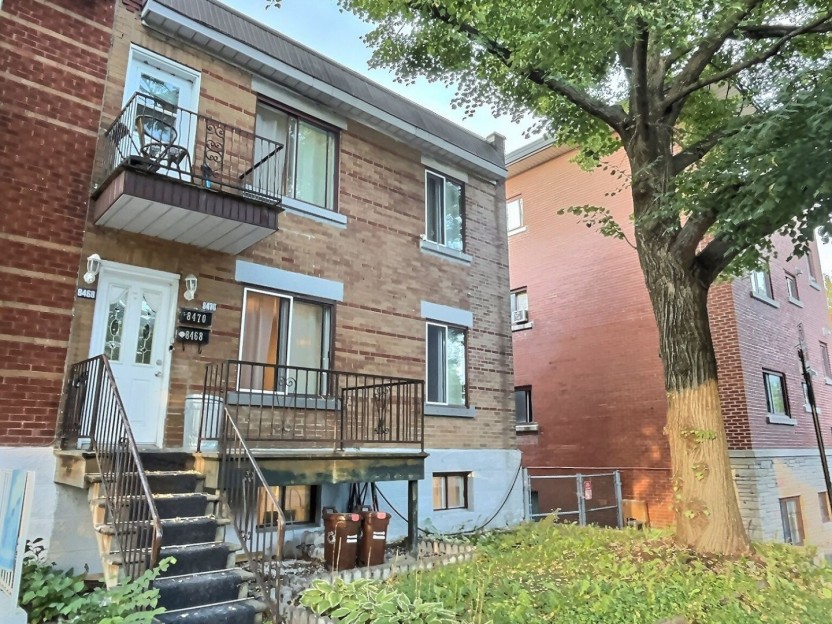







8468 Av. Querbes
Cette annonce de location présente un appartement spacieux avec 2 chambres au rez-de-chaussée et une chambre supplémentaire lumineuse dans l...
-
Bedrooms
2 + 1
-
Bathrooms
1
-
sqft
1500
-
price
$1,975 / M
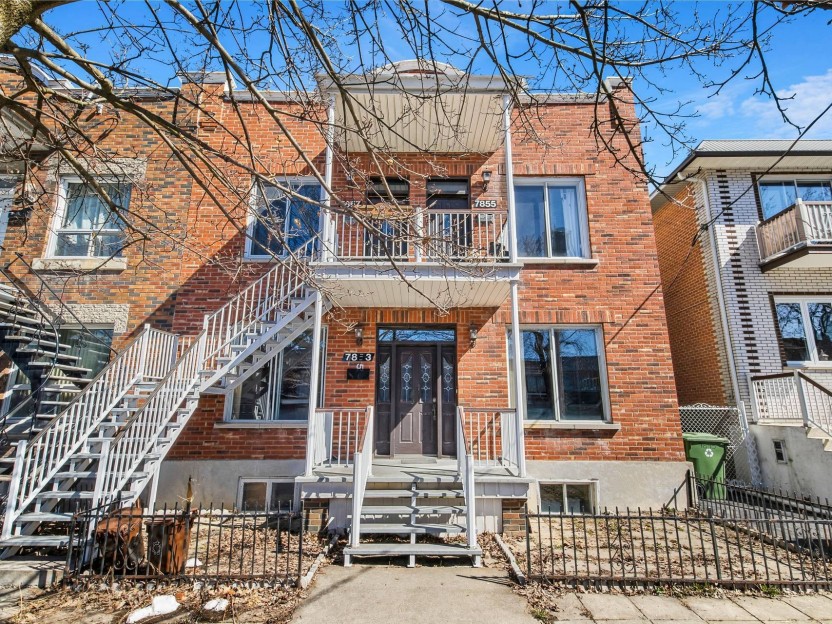









7853-7857 Av. Casgrain
Veuillez noter que certaines photos sont des rendus. Deux des appartements doivent être rénové.
-
Bedrooms
4
-
Bathrooms
1 + 1
-
price
$1,199,000
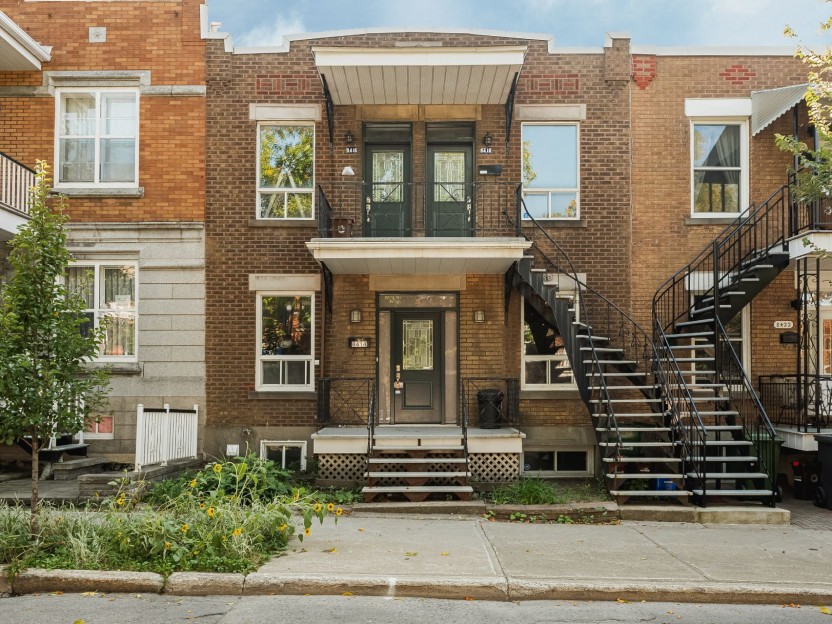









8414-8418 Av. des Belges
Opportunité Rare ! Triplex entièrement dégarnie avec sous-sol, prêt pour une rénovation complète. Idéal pour créer la propriété d'investisse...
-
Bedrooms
3
-
Bathrooms
2
-
price
$849,000































































