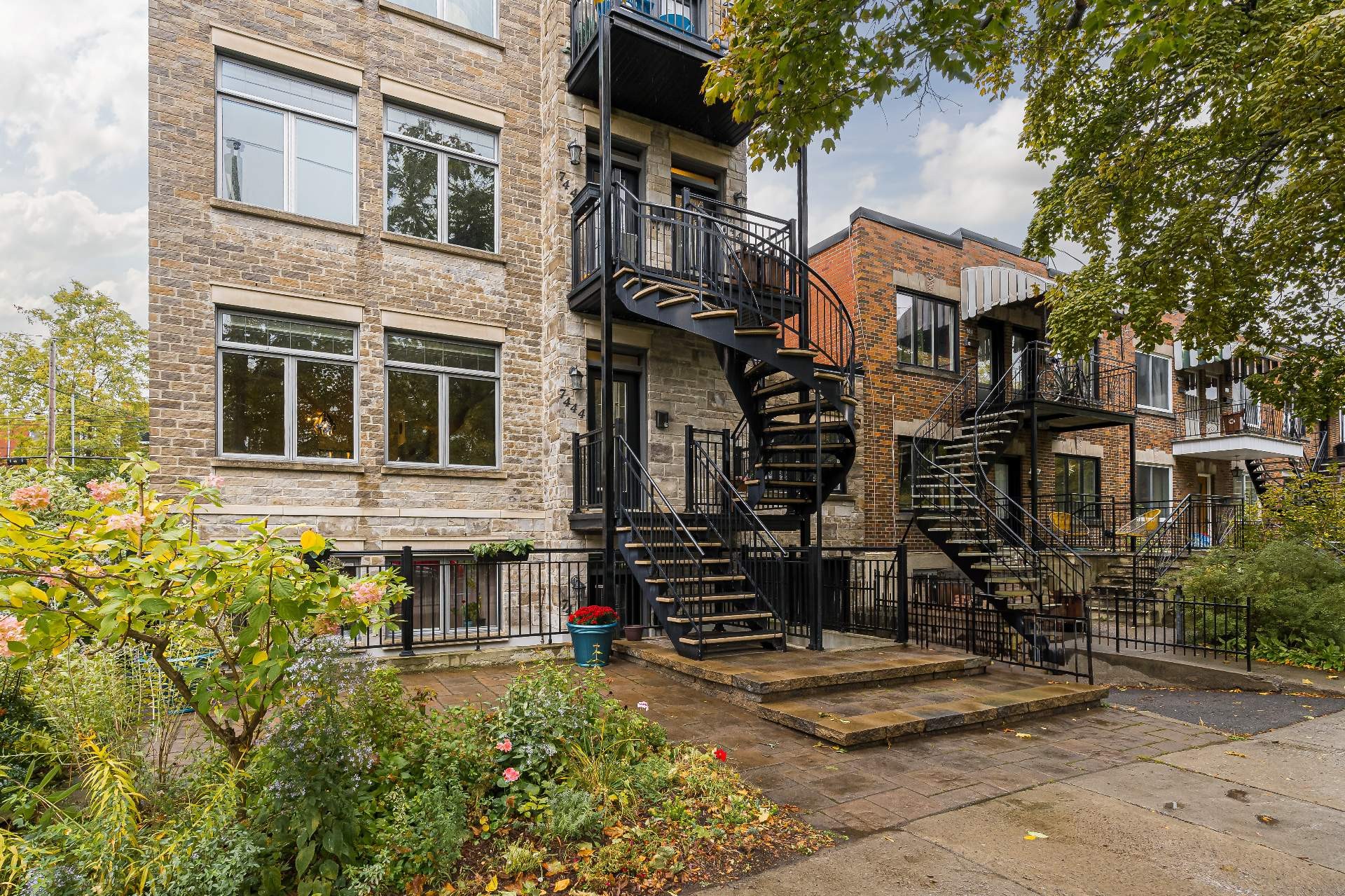
26 PHOTOS
Montréal (Villeray/Saint-Michel/Parc-Extension) - Centris® No. 10300907
7444 Rue De La Roche
-
3
Bedrooms -
2
Bathrooms -
1239
sqft -
sold
price
Beautiful turnkey condo facing Normanville Park in the vibrant Villeray neighborhood. This bright ground floor unit features 2 bedrooms (one with a walk-in closet and attached bathroom), 1 office, 2 bathrooms, and a spacious open-plan living area with park views. It includes a closed laundry space, large balcony, sunny exclusive-use yard, and shed. Built in 2010, this well-maintained four-unit condo has tile in the kitchen and bathrooms, bamboo flooring, a large entry closet, wall-mounted AC, air exchanger, and a renovated kitchen with acrylic cabinets. With a walk score of 98, it's near parks, amenities, and metro stations.
Additional Details
Charming turnkey condo ideally located across from Normanville Park. This bright ground-floor unit includes two bedrooms, a den, two bathrooms, and a large open living space. You will also enjoy a closed laundry area, a large balcony, a sunny exclusive-use courtyard, and a storage shed. The well-managed four-unit condominium was built in 2010. Walk Score of 98.
Features:
Well-maintained unitTile flooring in the kitchen, bathrooms, and laundry roomBamboo flooring in the other roomsLarge entrance closetSpacious primary bedroom with walk-in closet and ensuite bathroomOpen-concept kitchen/dining/living area facing the parkWall-mounted air conditioning with air exchangerKitchen renovated in 2018 with acrylic cabinetsWater heater replaced in 2021
Nearby:
Across from Normanville Park and close to Villeray and Le Prévost ParksPatro Villeray (swimming pool, library, etc.) around the cornerDaycares, CPEs, schoolsGrocery stores, pharmacyLittle Italy, Jean-Talon Market, Jarry ParkTransportation:
Jean-Talon and Fabre metro stations 10 minutes on footNearby bike pathsBixi station across the streetThis condo is a rare opportunity not to be missed!
Included in the sale
Stove, Refrigerator (LG), Dishwasher (BOSCH), Poles and curtains, window clothes in the living room and master bedroom, water heater, electric blind in the children's room, alarm system (not connected), air conditioning unit, 2 stools in the kitchen
Location
Room Details
| Room | Level | Dimensions | Flooring | Description |
|---|---|---|---|---|
| Ground floor | 4.5x6.4 P | Wood | ||
| Master bedroom | Ground floor | 11.3x14.6 P | Wood | |
| Bathroom | Ground floor | 5.9x6.8 P | Ceramic tiles | |
| Bathroom | Ground floor | 11.5x8.1 P | Ceramic tiles | |
| Bedroom | Ground floor | 11.2x12.3 P | Wood | |
| Laundry room | Ground floor | 7.3x5 P | Ceramic tiles | |
| Home office | Ground floor | 7.4x14.8 P | Wood | |
| Dining room | Ground floor | 15.5x9.8 P | Wood | |
| Kitchen | Ground floor | 11.8x11 P | Ceramic tiles | |
| Living room | Ground floor | 13.5x12.5 P | Wood |
Assessment, taxes and other costs
- Condo fees $113 Per Month
- Municipal taxes $4,278
- School taxes $533
- Municipal Building Evaluation $562,100
- Municipal Land Evaluation $95,800
- Total Municipal Evaluation $657,900
- Evaluation Year 2021
Building details and property interior
- Heating system Electric baseboard units
- Water supply Municipality
- Heating energy Electricity
- Proximity Highway, Cegep, Park - green area, Bicycle path, Elementary school, High school, Public transport
- Sewage system Municipal sewer
- Zoning Residential
Contact the listing broker(s)

Residential & Commercial Real Estate Broker

cdussault@mmontreal.com

514.664.5673
Properties in the Region
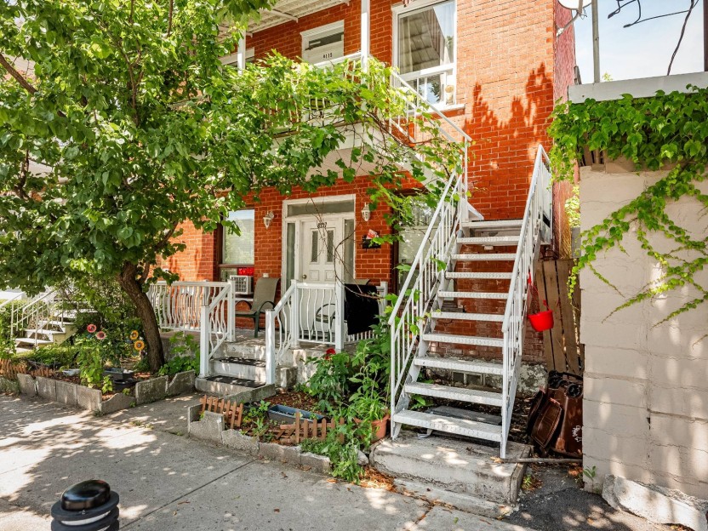
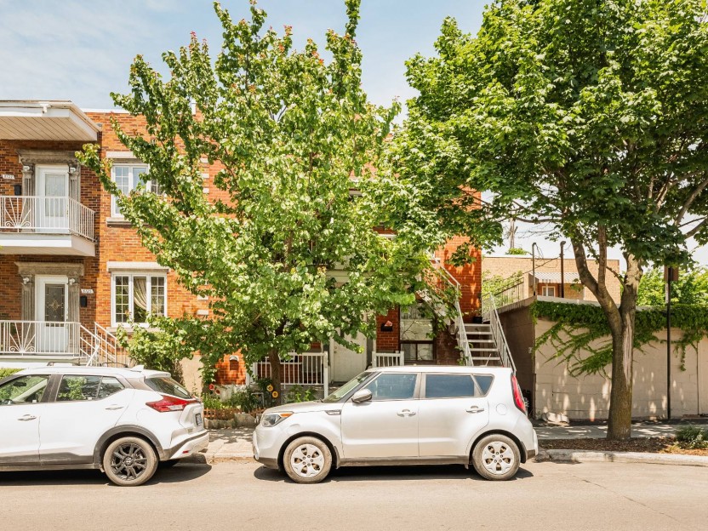
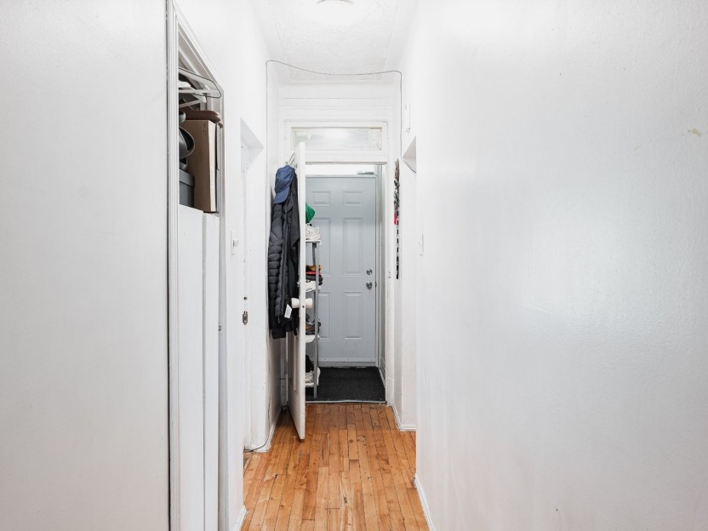
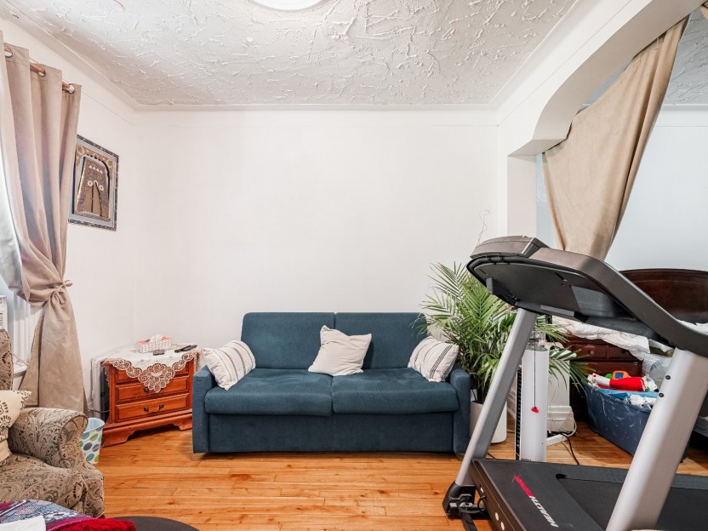
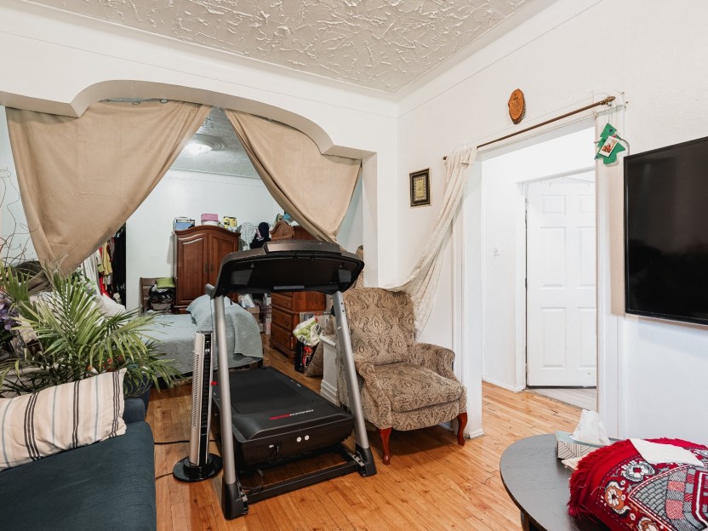
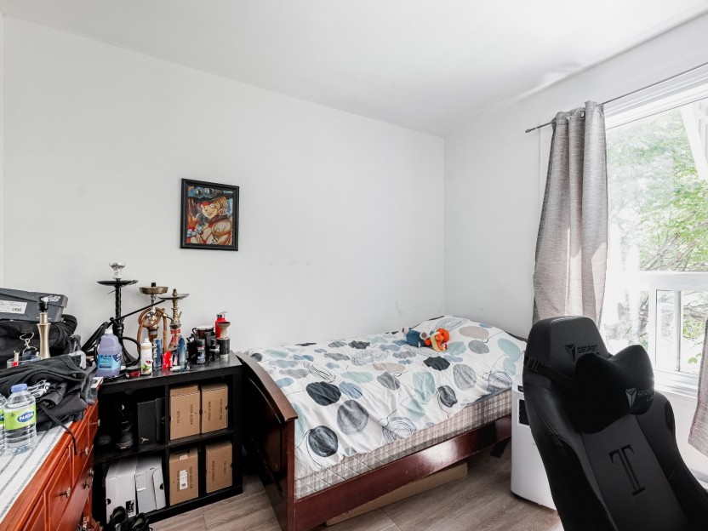
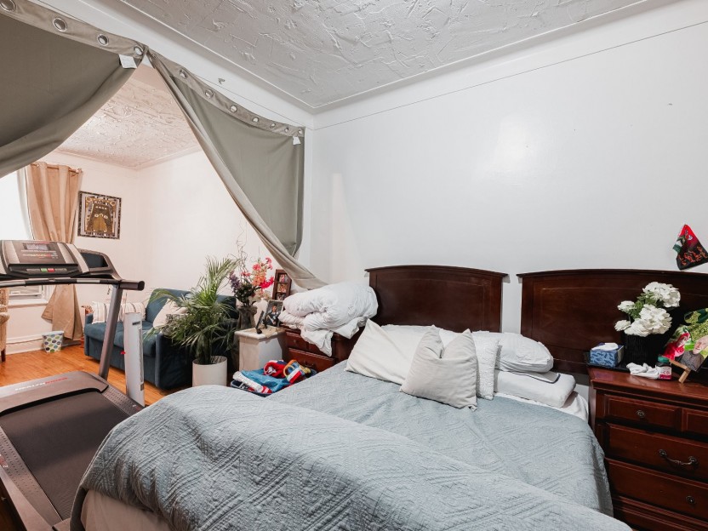
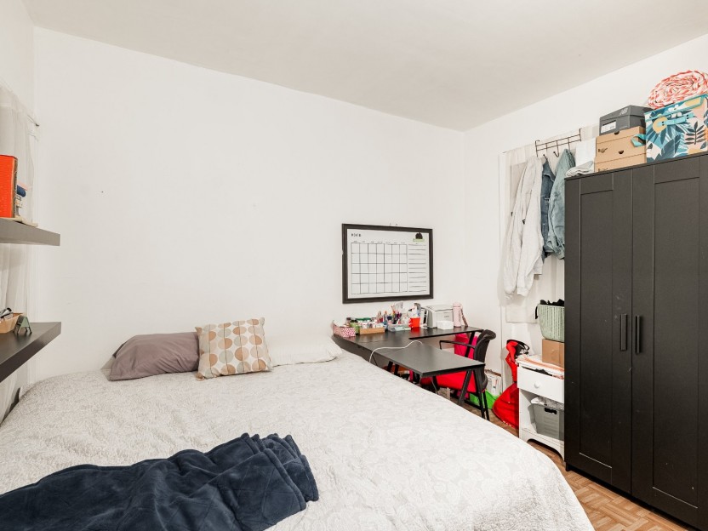
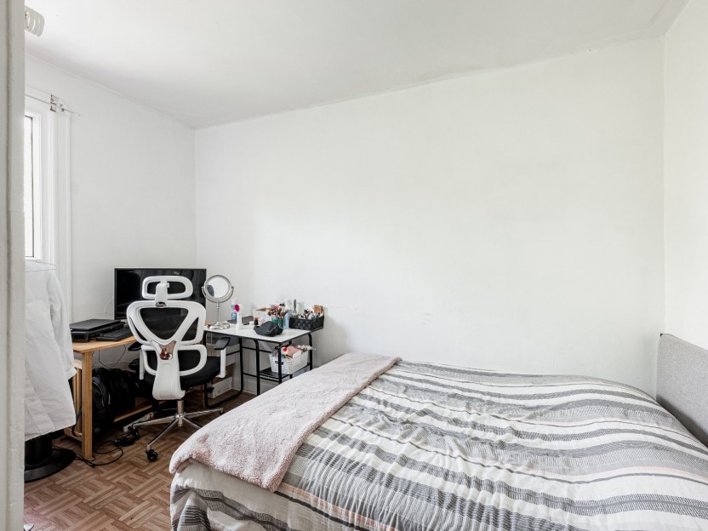
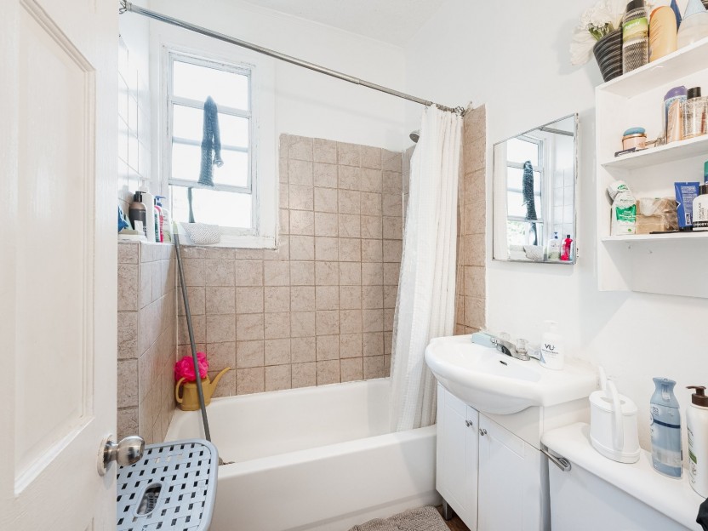
8115-8117 Rue Boyer
Bienvenue au 8115-8117 Boyer ! Chaque unité offre trois + 1 chambre, et 1 salle de bain. Le locataire doit être prévenu au moins 48 heures à...
-
Bedrooms
3
-
Bathrooms
1
-
price
$669,000
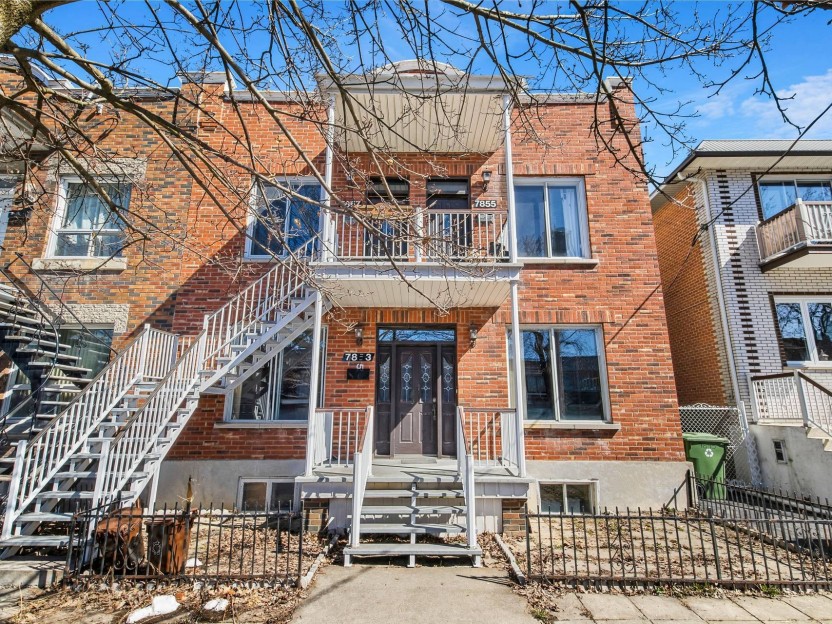









7853-7857 Av. Casgrain
Veuillez noter que certaines photos sont des rendus. Deux des appartements doivent être rénové.
-
Bedrooms
4
-
Bathrooms
1 + 1
-
price
$1,199,000


























