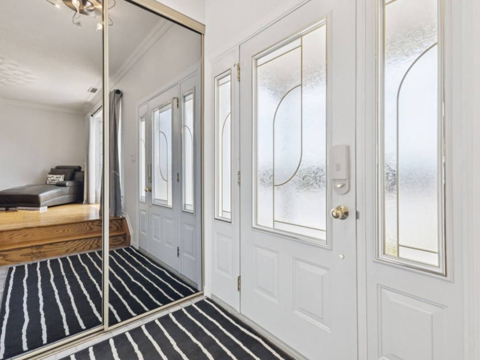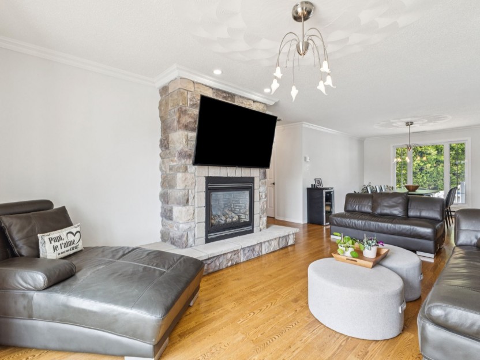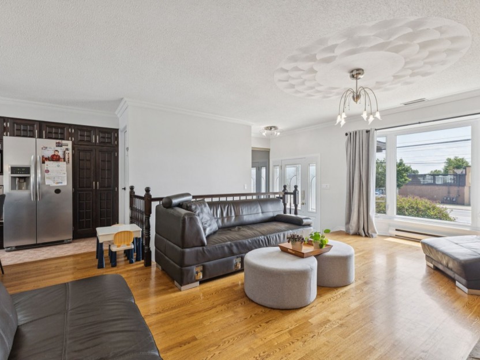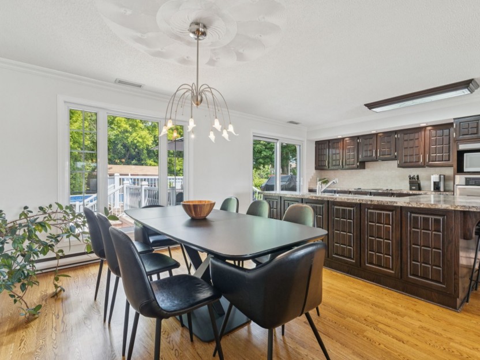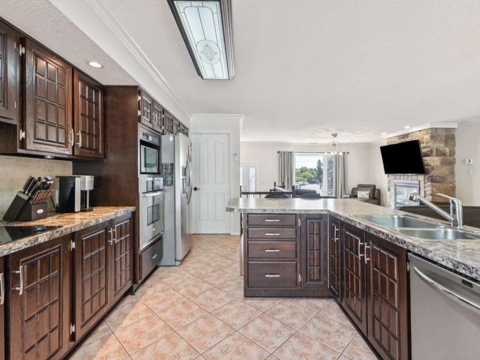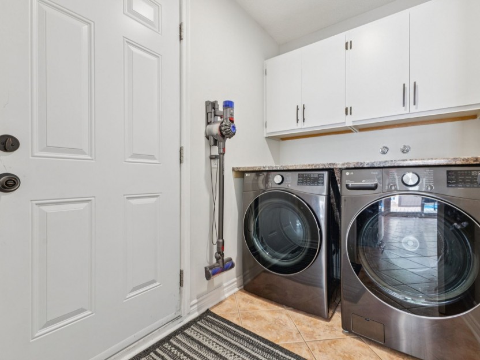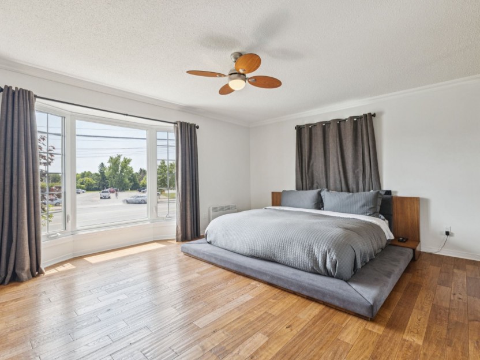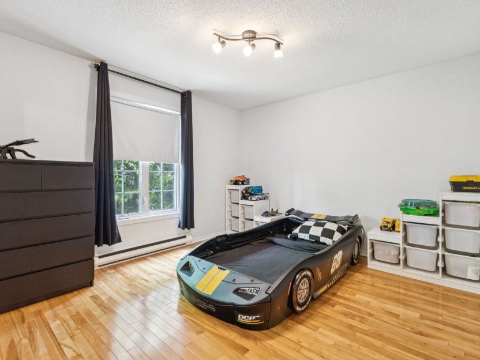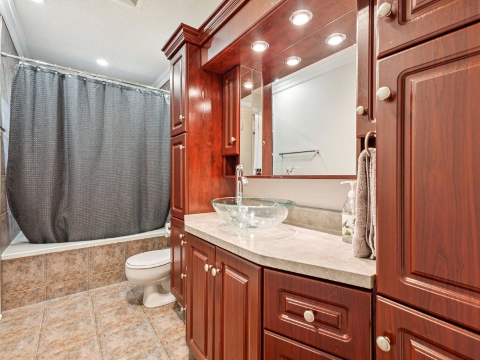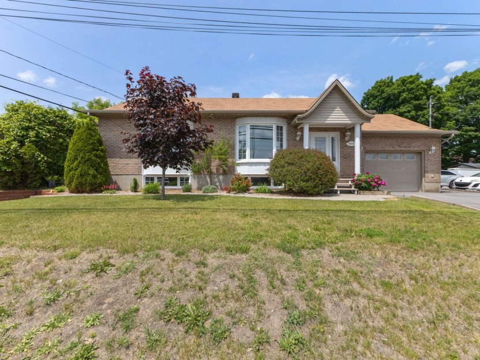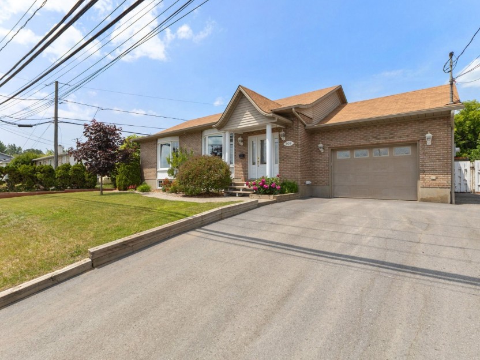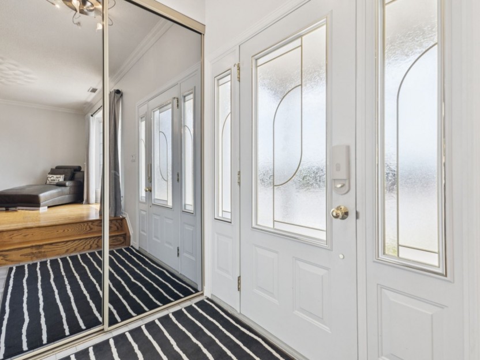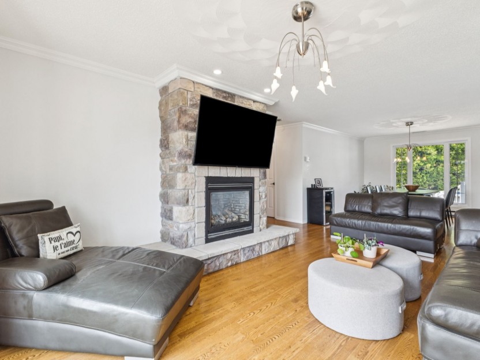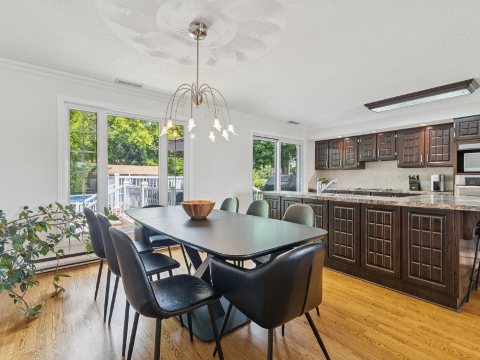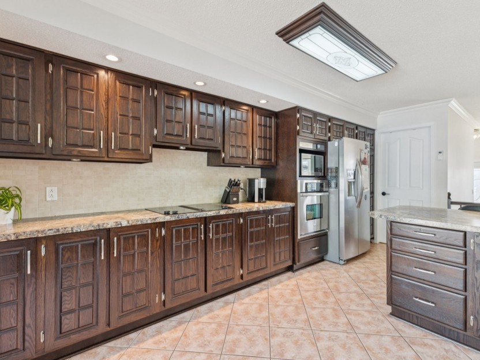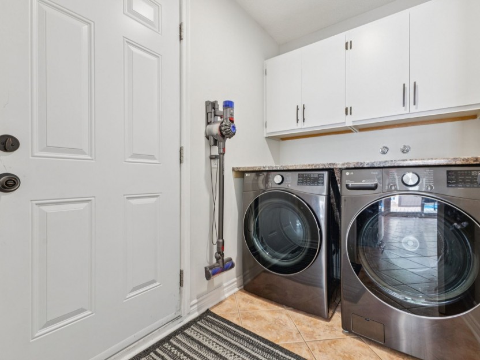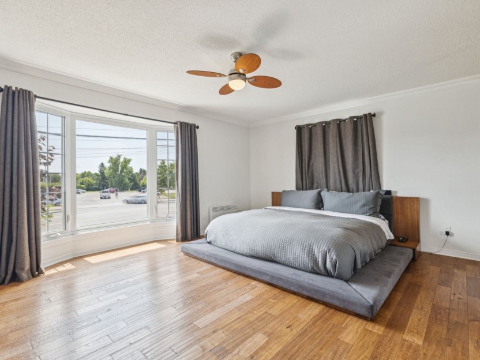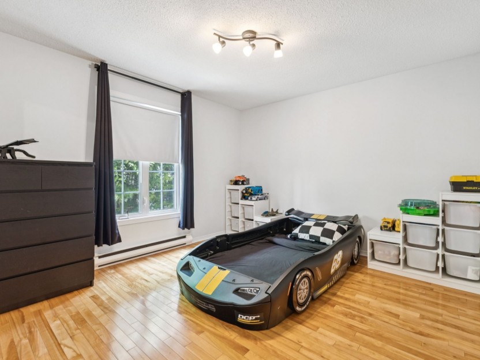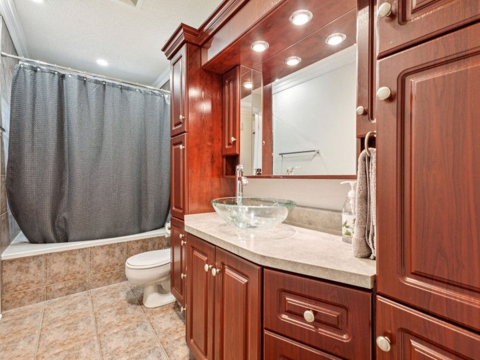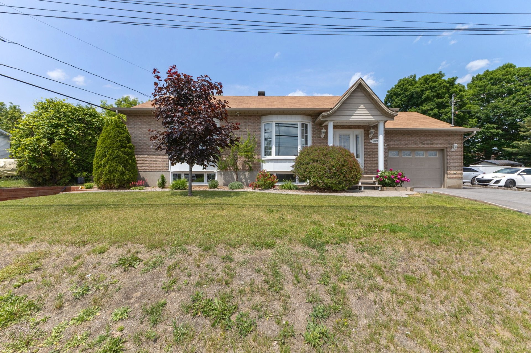
39 PHOTOS
Gatineau (Gatineau) - Centris® No. 26650775
909Z Boul. Maloney E.
-
2 + 1
Bedrooms -
1
Bathrooms -
1296
sqft -
sold
price
Single-level intergenerational home with garage! Offering 3 bedrooms + a 2-bedroom unit with private entrance. 6 parking spaces across two separate driveways. Prime location, just steps from grocery stores, pharmacy, schools, and public transit. Over 9,000 sq. ft. lot with fenced yard bordered by cedar hedges, patio, above-ground pool, and shed. Living room with gas fireplace, kitchen with wooden cabinets, spacious dining room, hardwood floors, and wall-mounted A/C. Perfect for hosting a loved one or generating rental income. A must-see!
Additional Details
This bungalow with garage, located on a massive lot of over 9,000 sq. ft., checks all the boxes. Ideal for owner-occupants, extended families, or savvy investors.
+ 6 parking spaces!
+ Two distinct asphalted driveways.
+ Walking distance to everything: grocery store, pharmacy, schools (elementary, high school, private, college), shops, restaurants, public transit.
+ Ultra-fast access to major highways.
** In the main unit** :
+ Living room with a beautiful gas fireplace.
+ Spacious kitchen with wood cabinets, breakfast island, and plenty of storage.
+ Inviting dining room, perfect for entertaining.
+ 3 bedrooms (2 on the main floor + 1 in the basement).
+ Hardwood floors, ceramic in the entrance, kitchen, laundry room, and bathroom.
+ Separate laundry room.
+ Wall-mounted air conditioning.
** Stable rental income from a superb 4½ unit ** :
+ Currently rented until June 30, 2026!
+ Private entrance.
+ Functional kitchen with thermoplastic cabinets.
+ Floating floors.
+ Bathroom with one-piece tub-shower.
+ Separate laundry room.
Perfect for intergenerational living or a quality tenant.
+ Fully fenced backyard, bordered by a cedar hedge.
+ Spacious patio for your summer BBQs!
+ 24-foot above-ground pool.
+ Convenient outdoor shed.
It's more than a home. It's a smart investment!
Book your visit today and come see it.
Included in the sale
In the main unit: Cooktop, built-in oven, refrigerator, dishwasher, gas fireplace, blinds, curtain rods and curtains installed on the windows, above-ground pool, hot water tank. Furnace in the attic is sold without legal warranty of quality, at the buyer's risk and peril. In the secondary unit: Microwave and entryway storage unit.
Excluded in the sale
All tools/machinery, refrigerator in the garage, garage cabinets, propane tank is rented.
Location
Payment Calculator
Room Details
| Room | Level | Dimensions | Flooring | Description |
|---|
| Room | Level | Dimensions | Flooring | Description |
|---|---|---|---|---|
| Hallway | Basement | 5.5x3.5 P | ||
| Laundry room | Basement | 5.4x10.0 P | Ceramic tiles | |
| Living room | Basement | 13.9x14.5 P | Floating floor | |
| Kitchen | Basement | 7.10x14.5 P | Floating floor | |
| Bathroom | Basement | 5.2x10.10 P | Ceramic tiles | |
| Primary bedroom | Basement | 10.9x10.10 P | Floating floor | |
| Bedroom | Basement | 13.5x14.8 P | Floating floor |
| Room | Level | Dimensions | Flooring | Description |
|---|---|---|---|---|
| Hallway | Ground floor | 6.6x5.7 P | Ceramic tiles | |
| Living room | Ground floor | 12.5x14.4 P | Wood | |
| Dining room | Ground floor | 10.1x17.2 P | Wood | |
| Kitchen | Ground floor | 11.2x17.2 P | Ceramic tiles | |
| Laundry room | Ground floor | 5.4x7.3 P | Ceramic tiles | |
| Primary bedroom | Ground floor | 16.6x14.4 P | Wood | |
| Bedroom | Ground floor | 11.2x12.0 P | Wood | |
| Bathroom | Ground floor | 5.0x12.0 P | Ceramic tiles | |
| Bedroom | Basement | 14.6x13.9 P | Floating floor | |
| Storage | Basement | 3.7x6.6 P | Floating floor |
Assessment, taxes and other costs
- Municipal taxes $4,116
- School taxes $328
- Municipal Building Evaluation $281,100
- Municipal Land Evaluation $210,800
- Total Municipal Evaluation $491,900
- Evaluation Year 2025
Building details and property interior
- Driveway Double width or more
- Landscaping Patio, Fenced yard, Land / Yard lined with hedges, Landscape
- Cupboard Wood, Thermoplastic
- Heating system Other, Electric baseboard units
- Water supply Municipality
- Heating energy Electricity, Propane
- Equipment available Wall-mounted air conditioning, Electric garage door
- Available services Fire detector
- Windows PVC
- Foundation Poured concrete
- Hearth stove Gaz fireplace
- Garage Attached, Heated, Single width
- Distinctive features Intergeneration
- Pool Above-ground
- Proximity Highway, Cegep, Golf, Hospital, Park - green area, Bicycle path, Elementary school, High school, Cross-country skiing, Public transport
- Siding Brick, Vinyl
- Bathroom / Washroom Other
- Basement 6 feet and over, Other, Seperate entrance, Finished basement
- Parking Outdoor, Garage
- Sewage system Municipal sewer
- Window type Sliding, Crank handle
- Roofing Asphalt shingles
- Topography Other, Sloped, Flat
- Zoning Residential


