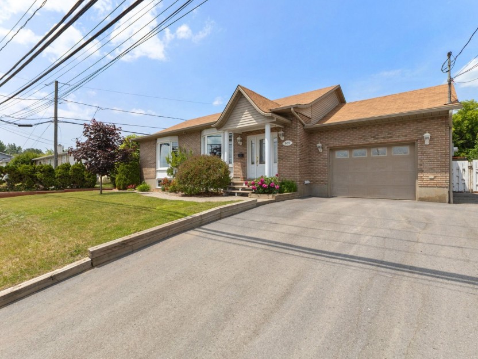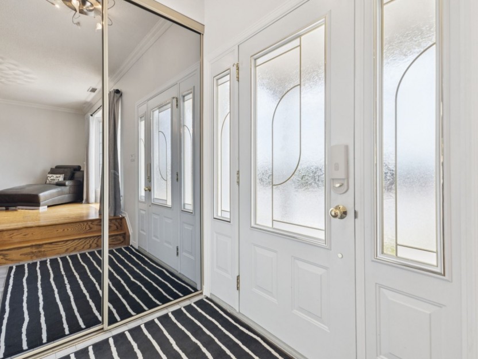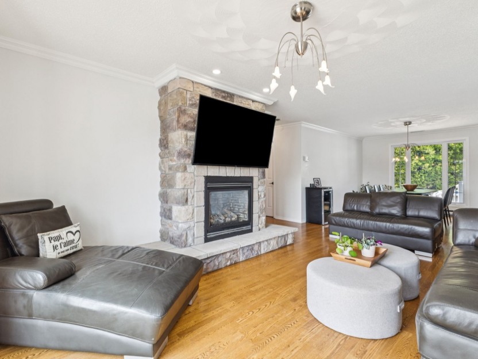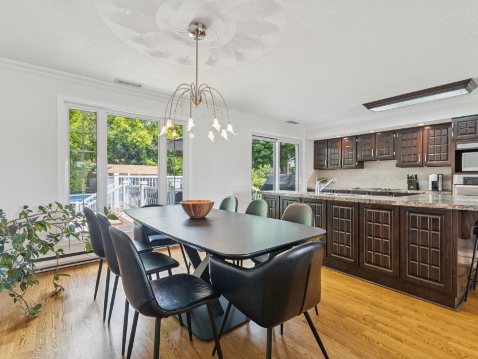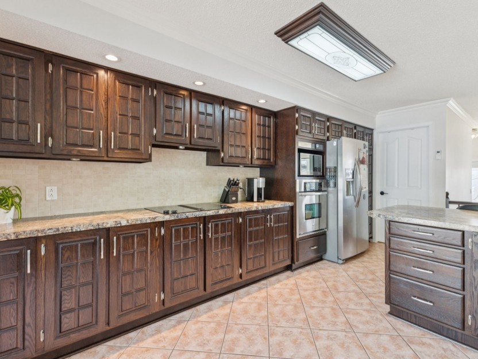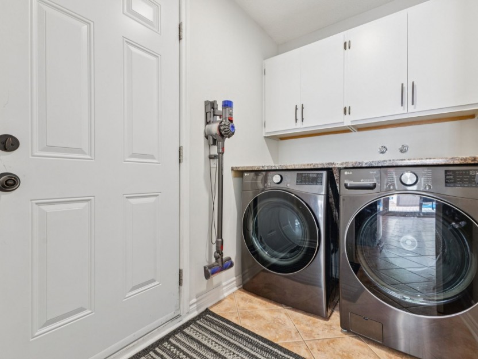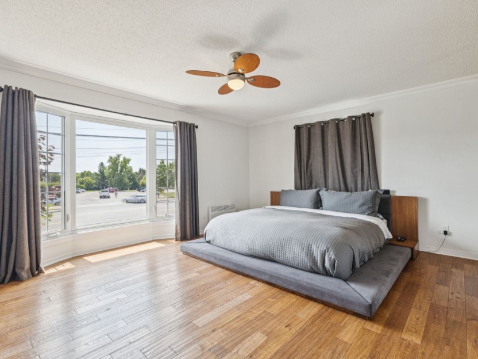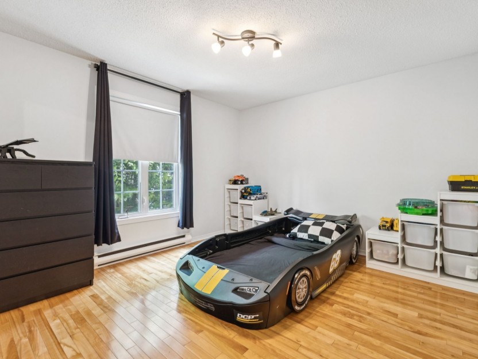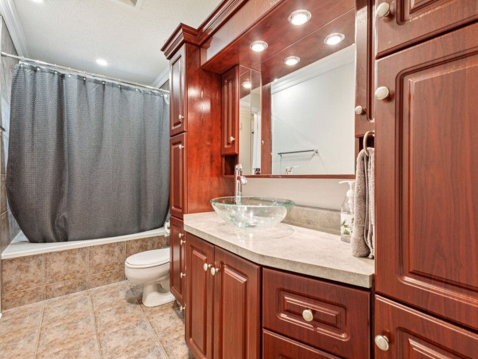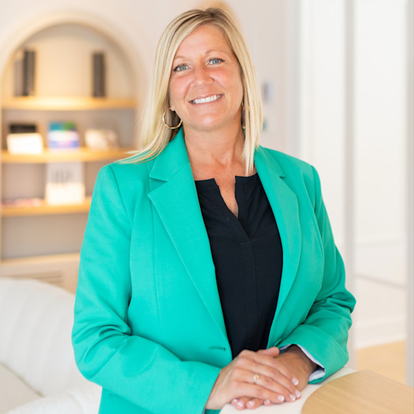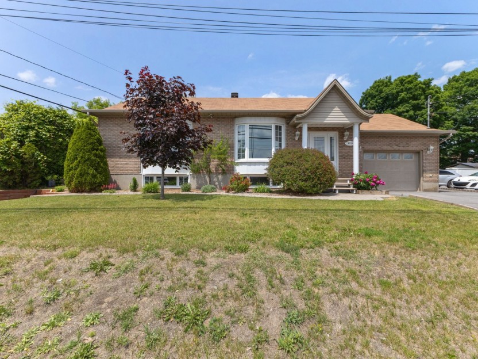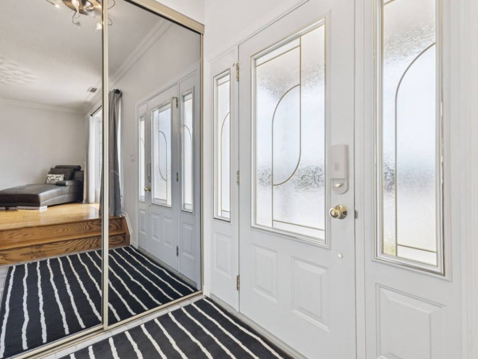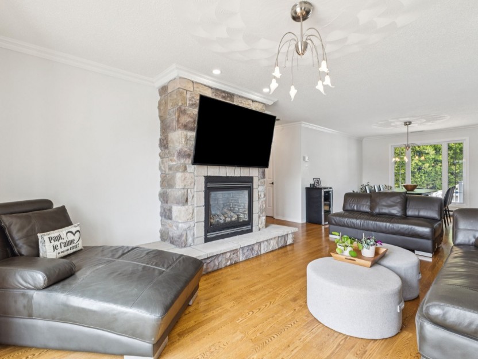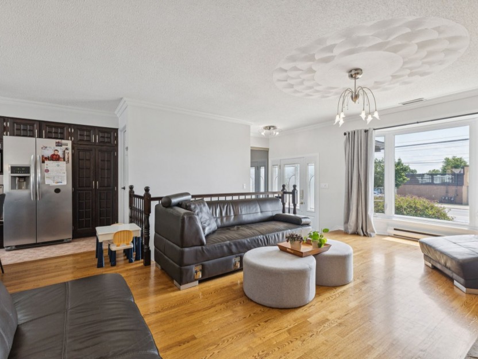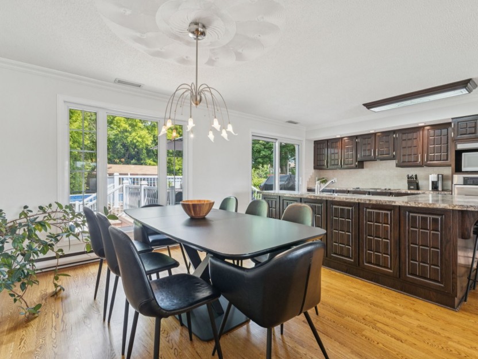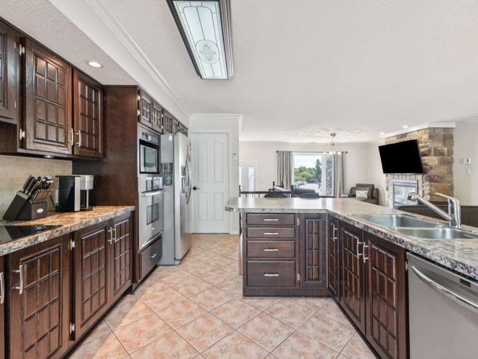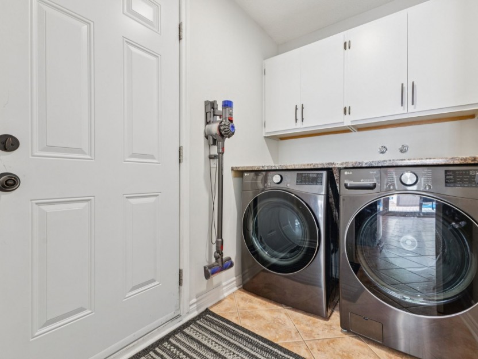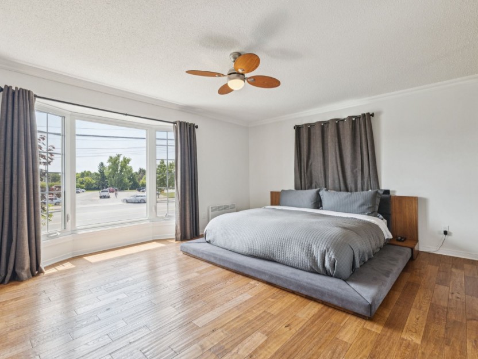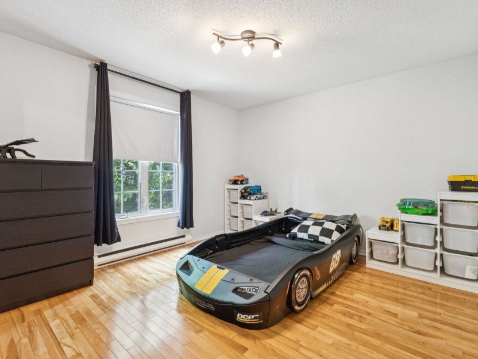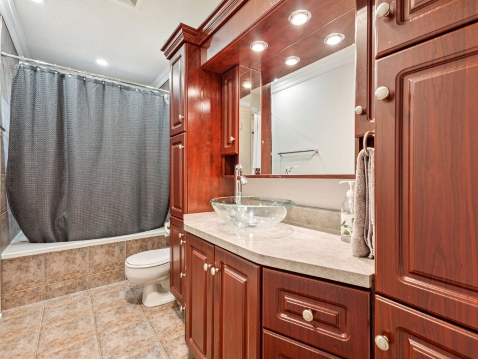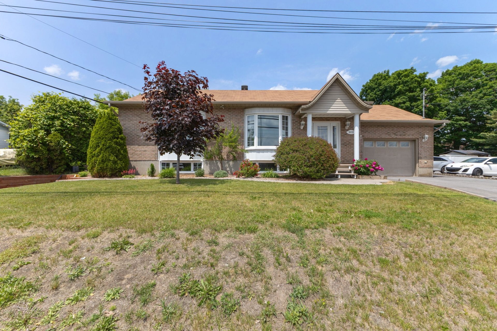
36 PHOTOS
Gatineau (Gatineau) - Centris® No. 16339440
909 Boul. Maloney E.
-
3
Bedrooms -
1
Bathrooms -
1296
sqft -
sold
price
Bungalow-style duplex with garage! Ideal for owner-occupant or investor. 6 parking spaces. 2 distinct asphalted driveways. Large 9,000 sq. ft. lot. Walking distance to services: grocery store, pharmacy, schools, public transit. Strategic location. Rare on the market! Main unit with 3 bedrooms. Living room with gas fireplace, kitchen with wood cabinets, spacious dining room, hardwood floors, ceramic flooring in the bathroom and laundry room, and wall-mounted air conditioning. Lovely 2-bedroom unit with private entrance, perfect for stable rental income. Very well maintained! Fenced yard, cedar hedges, patio, pool, shed. A must-see!
Additional Details
This bungalow with garage, located on a massive 9,000+ sq. ft. lot, checks all the boxes. Perfect for owner-occupants, extended families, or savvy investors.
+ 6 parking spaces!
+ 2 distinct asphalted driveways.
+ Walking distance to everything: grocery store, pharmacy, schools, shops, restaurants, public transit.
+ Ultra-quick access to major highways.
In the main unit:
+ Living room with stunning gas fireplace.
+ Spacious kitchen with wood cabinets, breakfast island, and abundant storage.
+ Inviting dining room, perfect for entertaining.
+ 3 bedrooms (2 on the main floor + 1 in the basement).
+ Hardwood floors, ceramic at entrance and bathroom.
+ Separate laundry room.
+ Wall-mounted air conditioning.
Stable rental income from a beautiful 4½ unit:
+ Currently rented until June 30, 2026!
+ Private entrance.
+ Functional kitchen with thermoplastic cabinets.
+ Floating floors. Ceramic flooring in the bathroom and laundry room.
+ Bathroom with one-piece tub-shower.
+ Independent laundry room.
Outside :
+ Fully fenced backyard, lined with cedar hedges.
+ Spacious patio for your summer BBQs!
+ 24-foot above-ground pool.
+ Convenient outdoor shed.
It's more than a house. It's a smart investment.
Book your showing. Come and see it.
Included in the sale
In the main unit: Cooktop, built-in oven, refrigerator, dishwasher, gas fireplace, blinds, curtain rods and curtains installed on the windows, above-ground pool, hot water tank.
Excluded in the sale
All tools/machinery, garage refrigerator, garage cabinets, propane tank rented.
Location
Payment Calculator
Room Details
| Room | Level | Dimensions | Flooring | Description |
|---|---|---|---|---|
| Hallway | Ground floor | 6.6x5.7 P | Ceramic tiles | |
| Living room | Ground floor | 12.5x14.4 P | Wood | |
| Dining room | Ground floor | 10.1x17.2 P | Wood | |
| Kitchen | Ground floor | 11.2x17.2 P | Ceramic tiles | |
| Laundry room | Ground floor | 5.4x7.3 P | Ceramic tiles | |
| Primary bedroom | Ground floor | 16.6x14.4 P | Wood | |
| Bedroom | Ground floor | 11.2x12.0 P | Wood | |
| Bathroom | Ground floor | 5.0x12.0 P | Ceramic tiles | |
| Bedroom | Basement | 14.6x13.9 P | Floating floor | |
| Storage | Basement | 3.7x6.6 P | Concrete |
| Room | Level | Dimensions | Flooring | Description |
|---|---|---|---|---|
| Hallway | Ground floor | 5.5x3.5 P | ||
| Laundry room | Basement | 5.4x10.0 P | Ceramic tiles | |
| Living room | Basement | 13.9x14.5 P | Floating floor | |
| Kitchen | Basement | 7.10x14.5 P | Floating floor | |
| Bathroom | Basement | 5.2x10.10 P | Ceramic tiles | |
| Primary bedroom | Basement | 10.9x10.10 P | Floating floor | |
| Bedroom | Basement | 13.5x14.8 P | Floating floor |
Assessment, taxes and other costs
- Municipal taxes $4,116
- School taxes $328
- Municipal Building Evaluation $281,100
- Municipal Land Evaluation $210,800
- Total Municipal Evaluation $491,900
- Evaluation Year 2025
Building details and property interior
- Driveway Double width or more
- Landscaping Patio, Fenced yard, Land / Yard lined with hedges, Landscape
- Cupboard Wood, Thermoplastic
- Heating system Electric baseboard units
- Available services Fire detector
- Water supply Municipality
- Heating energy Other, Electricity, Propane
- Equipment available Wall-mounted air conditioning
- Windows PVC
- Foundation Poured concrete
- Hearth stove Gaz fireplace
- Garage Attached, Single width
- Pool Above-ground
- Proximity Highway, Cegep, Golf, Hospital, Park - green area, Elementary school, High school, Public transport, University
- Siding Brick, Vinyl
- Bathroom / Washroom Other
- Basement 6 feet and over, Other, Seperate entrance, Finished basement
- Parking Outdoor, Garage
- Sewage system Municipal sewer
- Window type Sliding, Crank handle
- Roofing Asphalt shingles
- Topography Other, Sloped, Flat
- Zoning Residential


