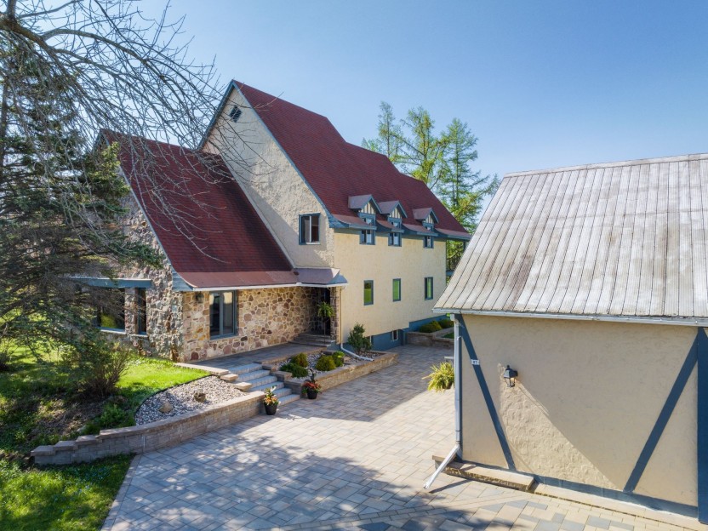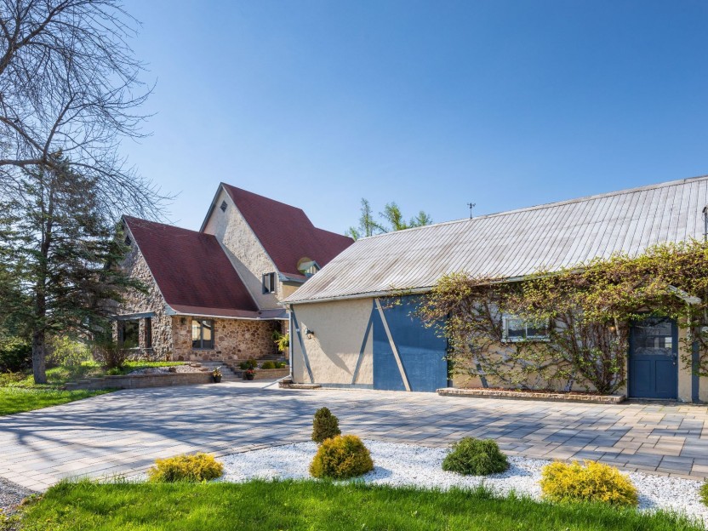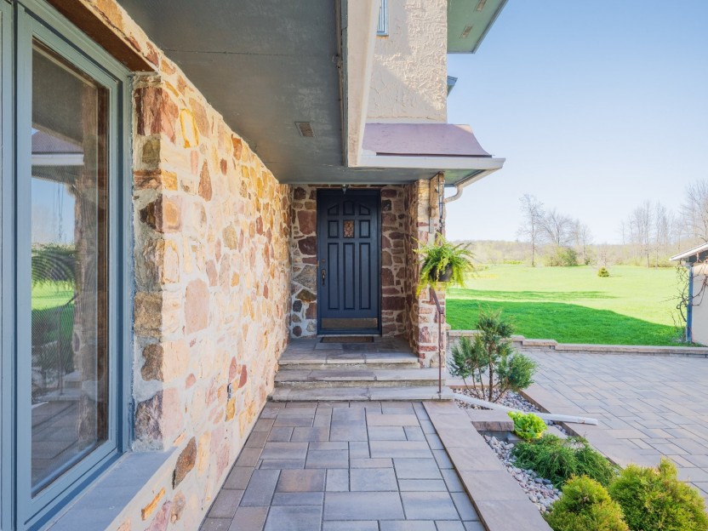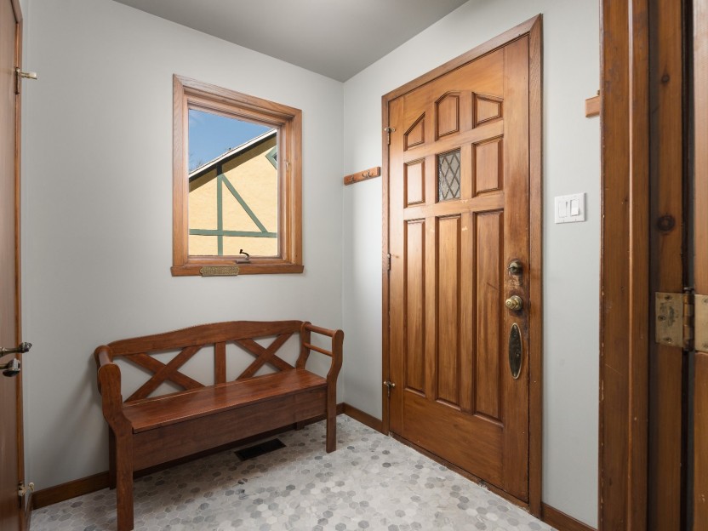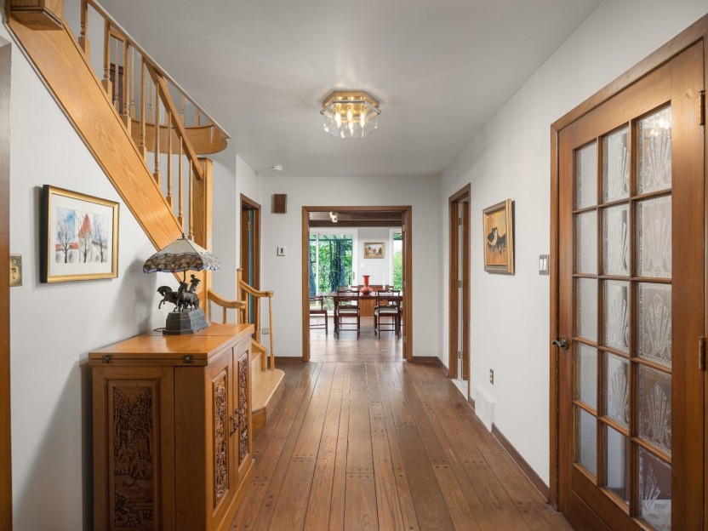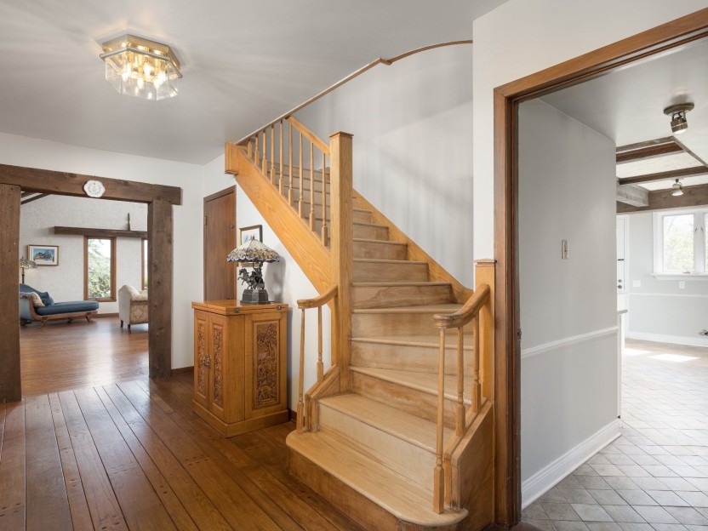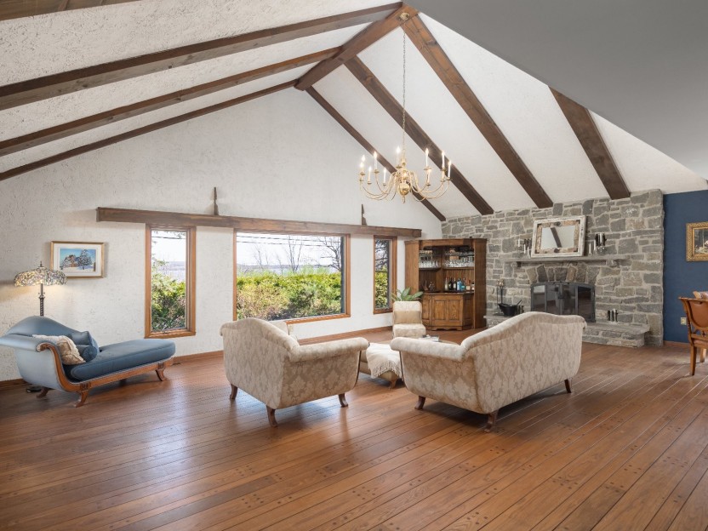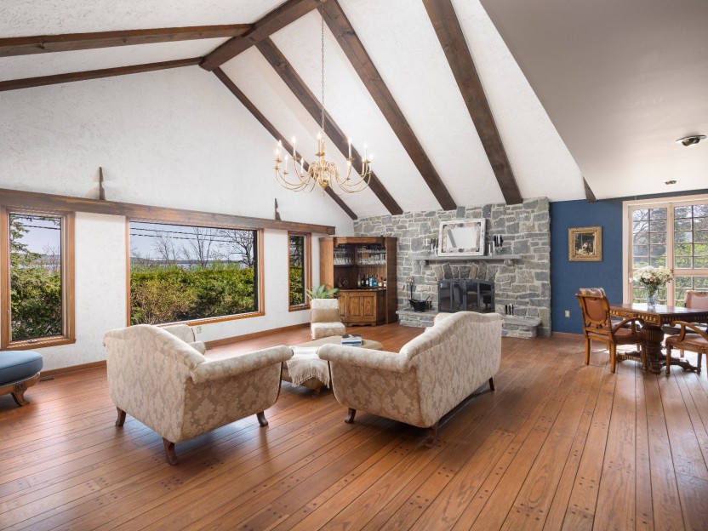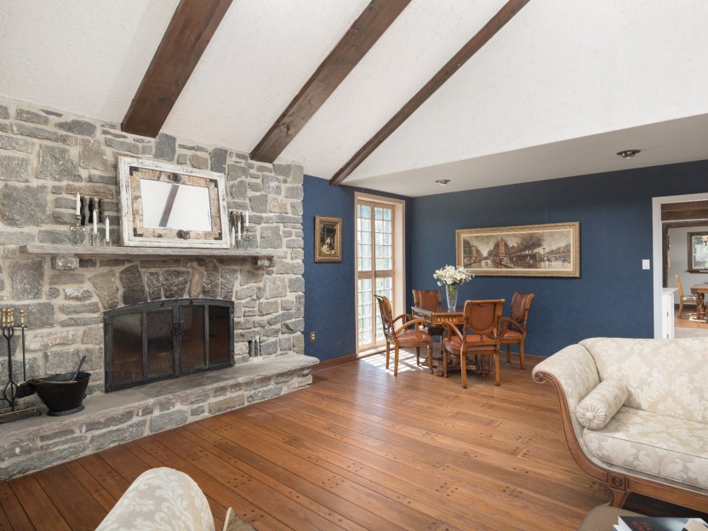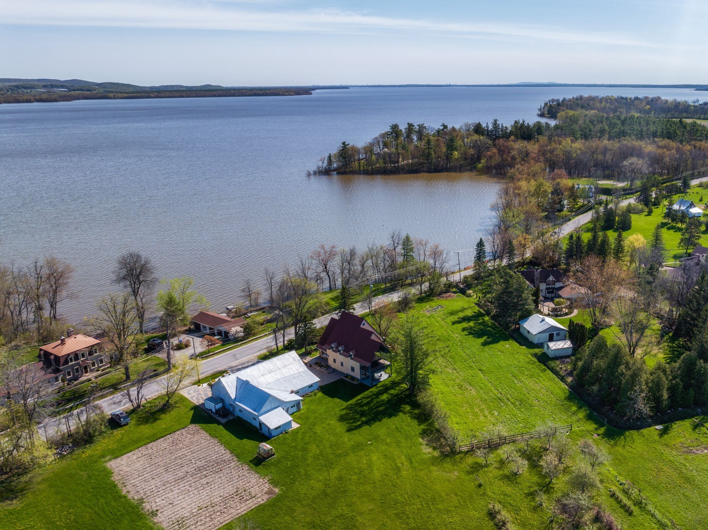
42 PHOTOS
Hudson - Centris® No. 10295027
87 Rue Main
-
4
Bedrooms -
2 + 1
Bathrooms -
2894
sqft -
sold
price
*See video* Striking European-styled, architect-designed residence, enjoying lake views, nestled within 20 acres of fields and mature trees, with a creek running along its South corner, and boasting: a great room with beamed cathedral ceilings and stone surround wood-burning fireplace, hardwood staircase & floors throughout to include hand-pegged oak floors (foyer & great room), wood posts/beams throughout the 1st floor, chef's kitchen (large island), master bedroom with private balcony, covered patio off the dining room overlooking the countryside, detached 4 car garage/workshop and possible 8 box-stall stables, and unistone driveway.
Additional Details
***See video and house plans (in photos)***The attic has the possibility of future living areas that could be finished of 36' x 9' and22' x 9'.***The residence is wired with 2 x 200 AMP circuits***The garage/workshop was originally built with hand-hewn post and beam construction.***Orchard with 30 + trees to include; apple, pear, plum trees, blueberries, in addition to, blackberries, raspberries, black currants, and grapes.
Renovations:- installation of the geothermal system (operating the heating of the house and of the hot water, and providing air conditioning as well) -- 2006 - $24,500- asphalt shingled roof (architectural type with a lifespan of 35 years) -- 2009 $47,000- the exterior of the house and barn sealed and painted - 2015 - $27,000- renovated ensuite bathroom adjoined to the master bedroom (quartz flooring, wall tile, bathroom vanity, recessed lighting) -- 2016 - $ 17,500- new water softener -- 2017 - $1,300- new hardwood floors in all of the upstairs bedrooms, the dinette, the dining room, and the staircase -- 2019 - $23,500- installation of new unistone throughout the entire driveway/parking with Techno-Block 80 mm thick pavers (approx. 4,500 sq. ft.) -- 2020 - $97,500- new landscaping throughout (planted flowers, bushes, grass, etc.) -- 2020 - $6,000- partially-renovated the kitchen (heated floors, ceramic tile flooring, granite countertop, backsplash, Thermador induction cooktop with downdraft vent, DCS by Fisher and Paykel oven) -- 2020 - $24,700- new quartz flooring in the entrance hallway, light fixture -- 2020 - $2,000- new hot water tank -- 2020 - $950- renovated the powder room (quartz flooring, bathroom vanity with granite top, light fixtures) -- 2021 - $14,500- new porcelain flooring in the upstairs bathroom -- 2021 - $2,500
- French drain added on approx. 7 acres of the lot street frontage -- 2007 - $12,500- little orchard planted by the family with over 30 trees (apple, pear, and plum trees, as well as bushes of blueberries, blackberries, raspberries, black currants, and grapes) -- 2007 to date - $1,350- 1-acre vegetable garden prepared for planting with topsoil (rocks removed) -- 2007 to date - $4,300
Total investment = $307,100.00
***
Section 16 of the Regulation respecting brokerage requirements, professional conduct of brokers and advertising provides as follows: "A licence holder representing a party must as soon as possible inform all unrepresented parties that the holder has an obligation to protect and promote the interests of the party represented and to act towards all other parties in a fair and equitable manner. »
To make an informed decision, you are hereby advised of the choices available to you, either:
(a) deal directly with the seller's broker and receive fair treatment; orb) do business with your own broker who will have an obligation to protect and promote your interests.
Included in the sale
All permanent light fixtures including brass chandelier(great room),all curtains/poles/blinds,refrigerator(Whirlpool,stainless steel),oven (DCS-Fisher&Paykel,stainless steel),stovetop(Thermador induction),dishwasher(Frigidaire),hot water tank (GSW),water softner (Hydrotech) & bathroom mirrors.
Excluded in the sale
Microwave. GIFTED : Washer & dryer, basement refrigerator & chest freezer and greenhouse.
Location
Payment Calculator
Room Details
| Room | Level | Dimensions | Flooring | Description |
|---|---|---|---|---|
| Other | Ground floor | 6.5x5.10 P | Marble | Double closet0 |
| Other | Ground floor | 15.9x7.6 P | Wood | With oak staircase |
| Other | Ground floor | 27.11x23.1 P | Wood | Living/dining with water view |
| Dining room | Ground floor | 17.2x13.10 P | Wood | Or family room/office |
| Kitchen | Ground floor | 16.11x15.7 P | Ceramic tiles | Heated floors, dinette |
| Dinette | Ground floor | 14.6x8.9 P | Wood | Or office (if closed), patio |
| Washroom | Ground floor | 6.11x6.5 P | Marble | |
| Other | 2nd floor | 15.8x11.2 P | Wood | With linen closet |
| Other | 2nd floor | 7.4x4.10 P | Wood | With attic access |
| Master bedroom | 2nd floor | 15.6x14.1 P | Wood | Opens onto private balcony |
| Other | 2nd floor | 10.6x6.10 P | Ceramic tiles | |
| Bedroom | 2nd floor | 11.0x10.7 P | Wood | Or office |
| Bedroom | 2nd floor | 14.2x12.0 P | Wood | |
| Bedroom | 2nd floor | 11.5x10.6 P | Wood | |
| Bathroom | 2nd floor | 13.1x8.5 P | Ceramic tiles | Room to build laundry area |
| Storage | Basement | 24.3x20.0 P | Concrete | Includes laundry area & sink |
| Storage | Basement | 15.3x9.10 P | Concrete | With closet |
Assessment, taxes and other costs
- Municipal taxes $3,943
- School taxes $294
- Municipal Building Evaluation $483,200
- Municipal Land Evaluation $330,200
- Total Municipal Evaluation $813,400
- Evaluation Year 2023
Building details and property interior
- Driveway Plain paving stone
- Landscaping Patio, Land / Yard lined with hedges, Landscape
- Cupboard Wood
- Building Large garage or workshop
- Heating system Air circulation
- Water supply Municipality
- Equipment available Central vacuum cleaner system installation, Water softener, Central air conditioning
- Available services Fire detector
- Foundation Poured concrete
- Hearth stove Wood fireplace
- Garage Detached, Double width or more
- Proximity Highway, Cegep, Golf, Park - green area, Bicycle path, Elementary school, Alpine skiing, High school, Cross-country skiing, Public transport
- Bathroom / Washroom Adjoining to the master bedroom
- Basement 6 feet and over, Unfinished
- Parking Outdoor, Garage
- Sewage system Aeration system
- Distinctive features Wooded
- Roofing Asphalt shingles
- Topography Flat
- View Water
- Zoning Agricultural, Residential
Payment Calculator
Contact the listing broker(s)
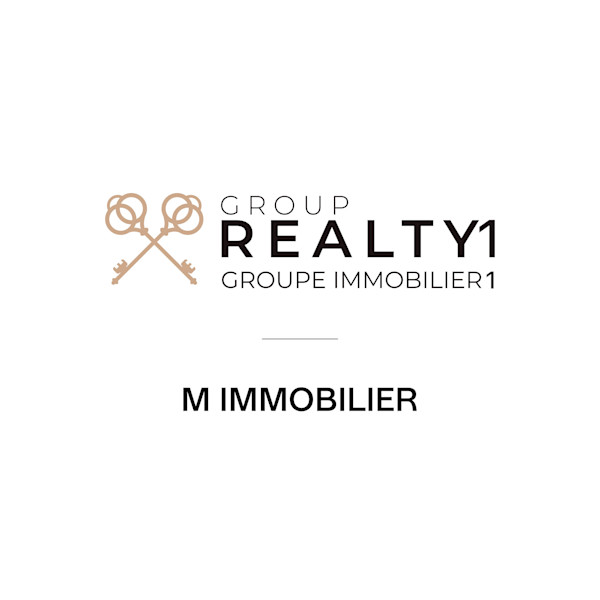
Residential & Commercial Real Estate Broker

amashcroft@mmontreal.com

514.627.2830
Properties in the Region
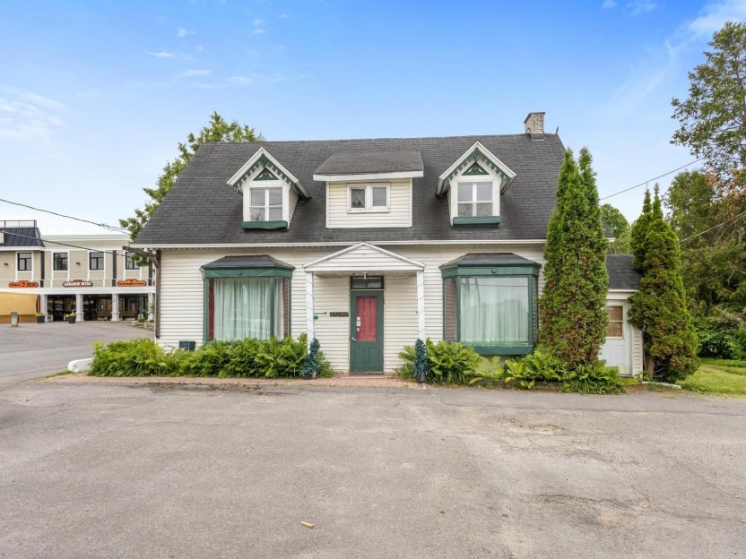
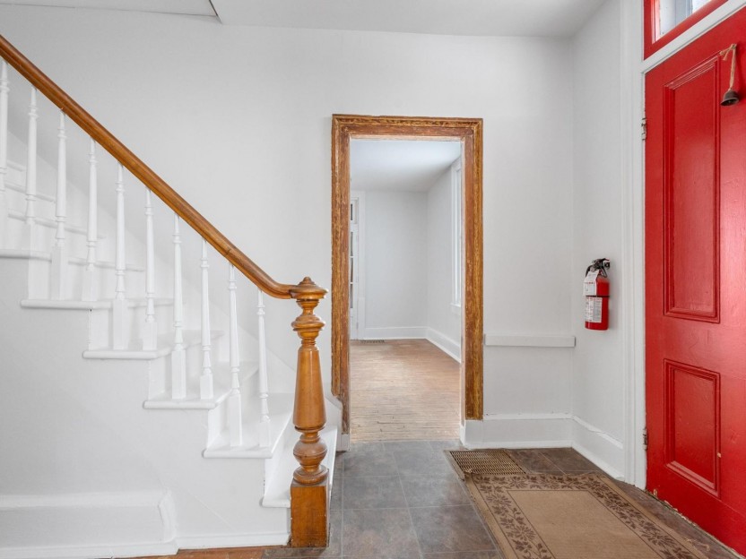
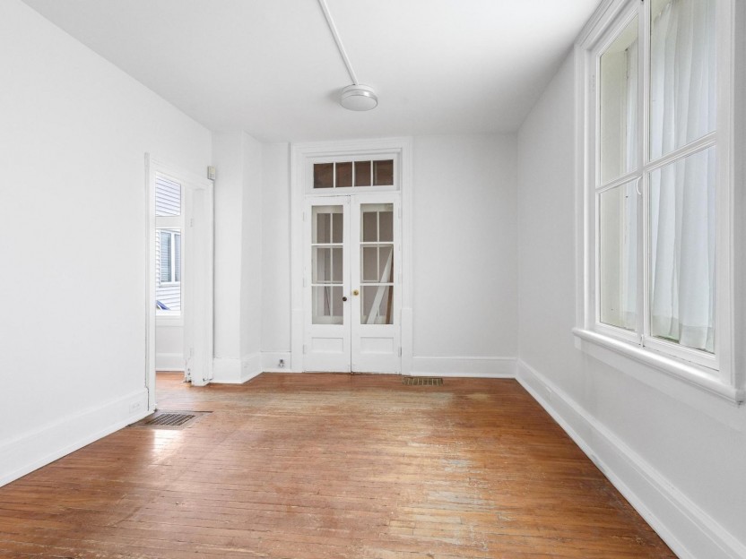

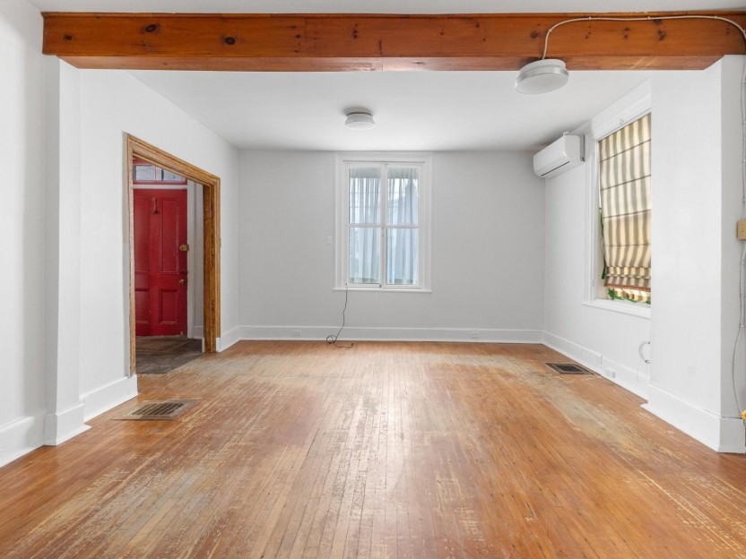
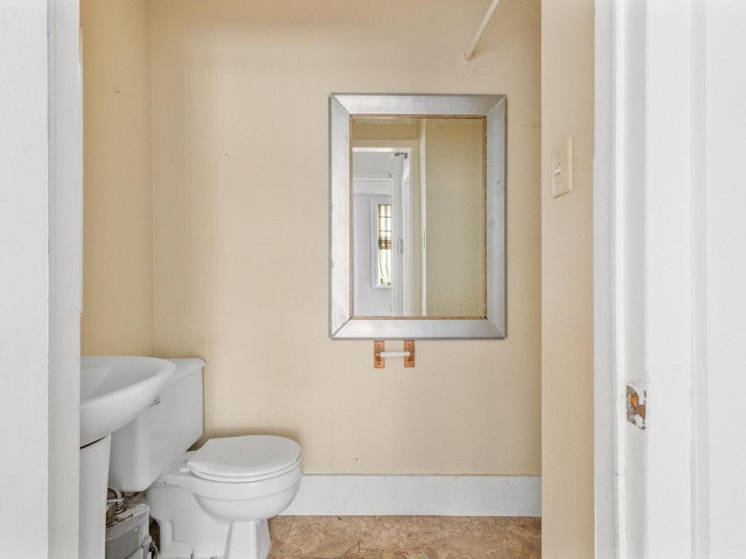
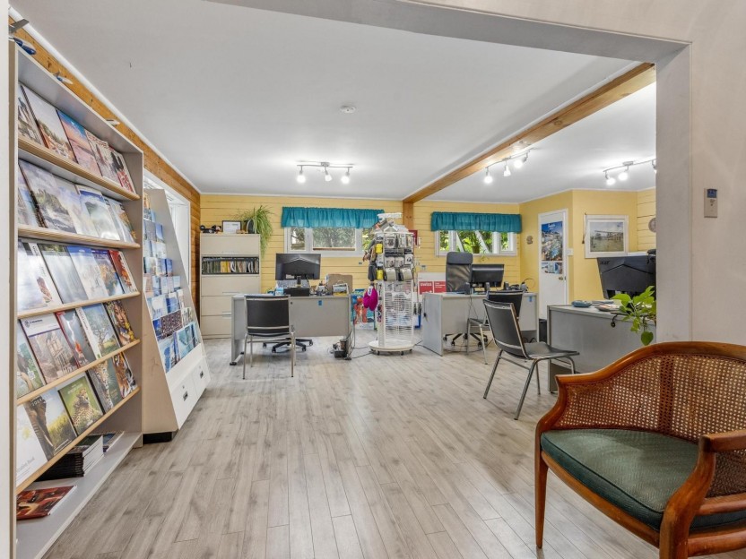
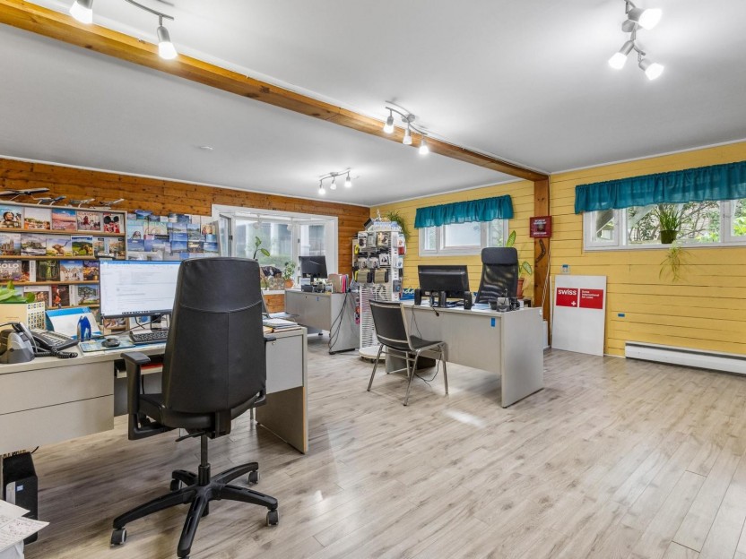
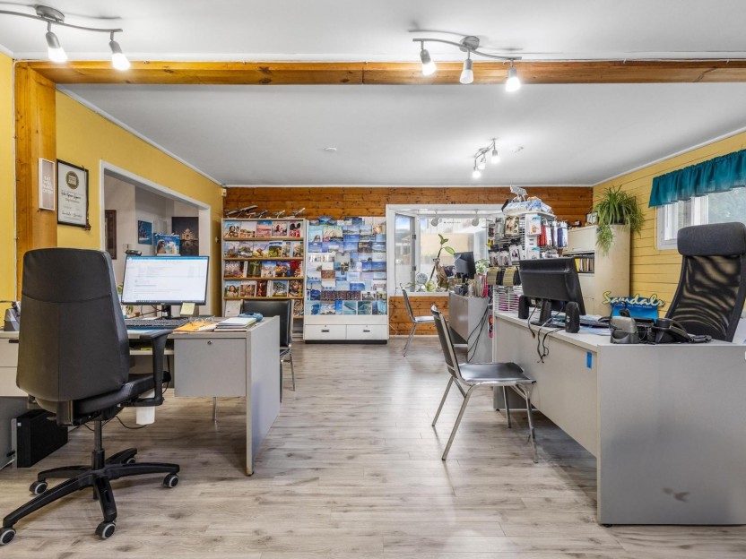
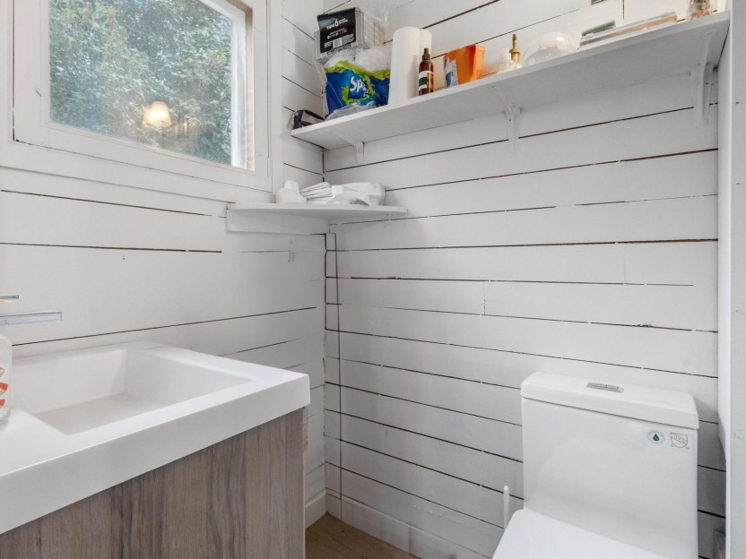
455-457 Rue Main
La propriété est située au coeur de Hudson, sur la rue Main. Cet immeuble à revenus offre des locaux commerciaux et la possibilité d'y créer...
-
price
$795,000+GST/QST

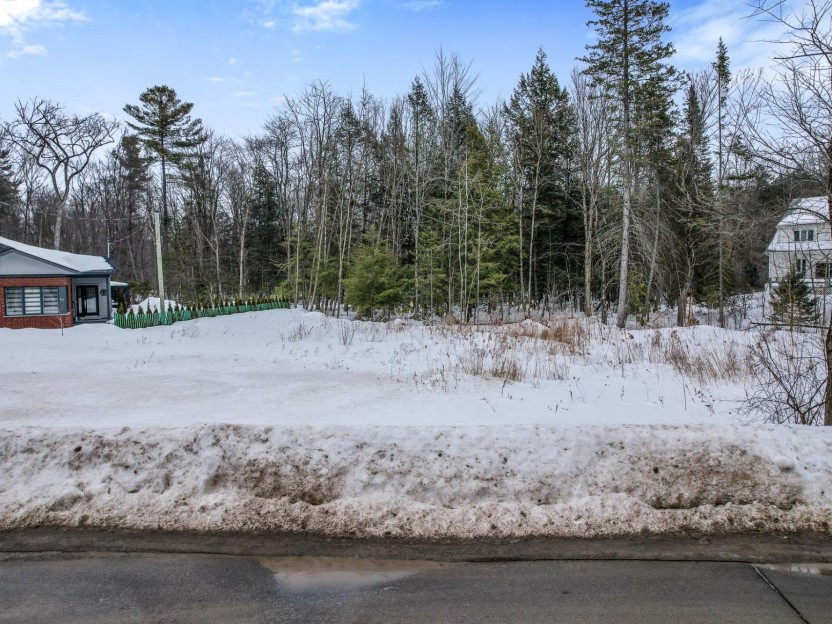
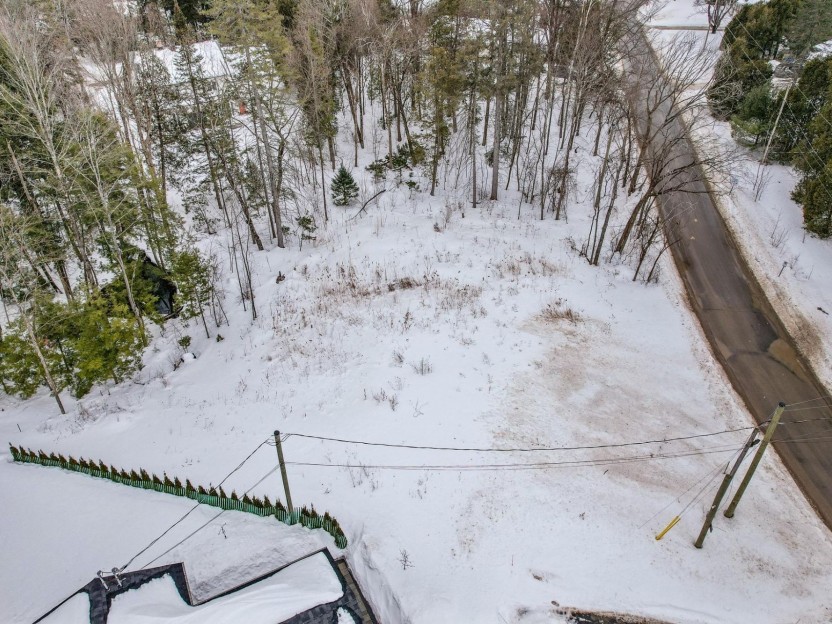
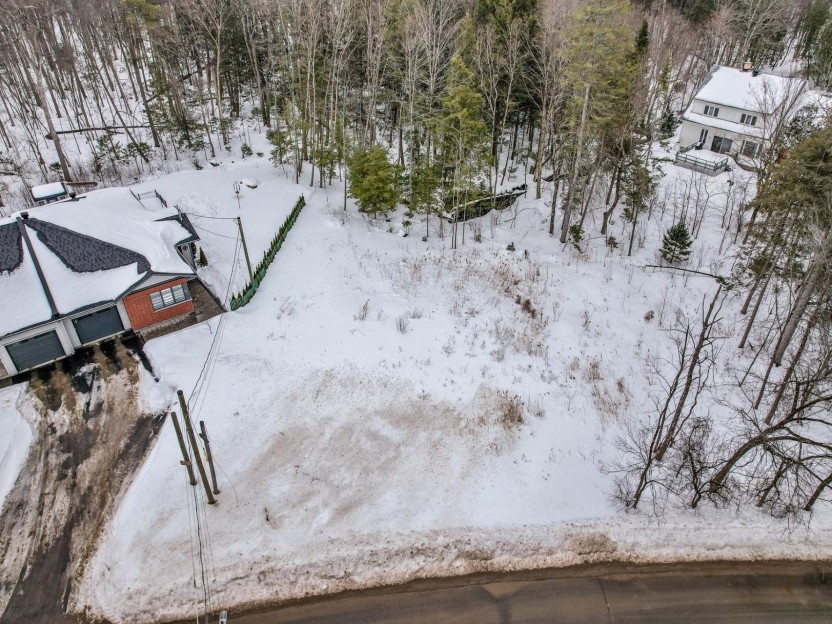
91 Rue Como-Gardens
Ce terrain de premier choix offre l'équilibre parfait entre une vie paisible à la campagne et la commodité d'être à quelques minutes de la v...
-
price
$250,000+GST/QST
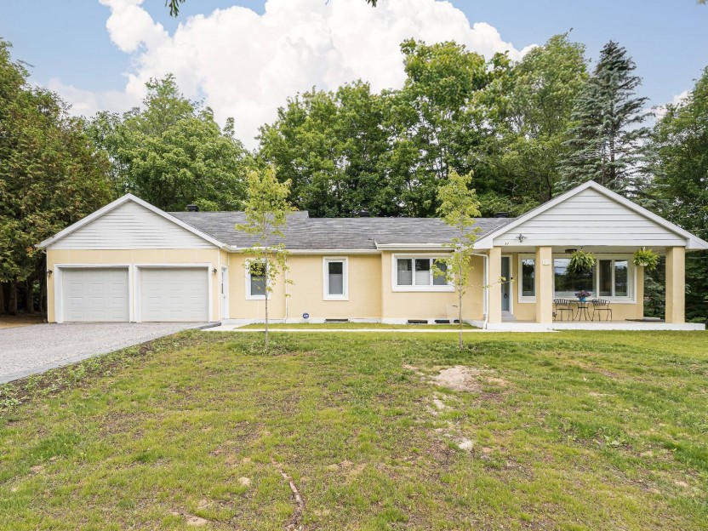
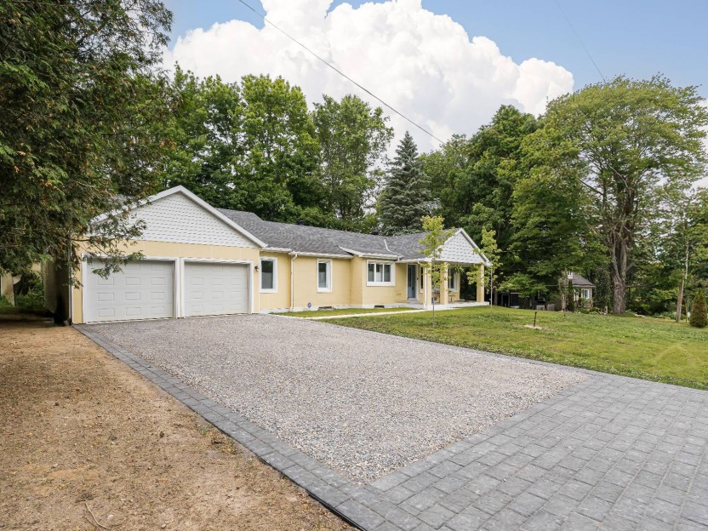
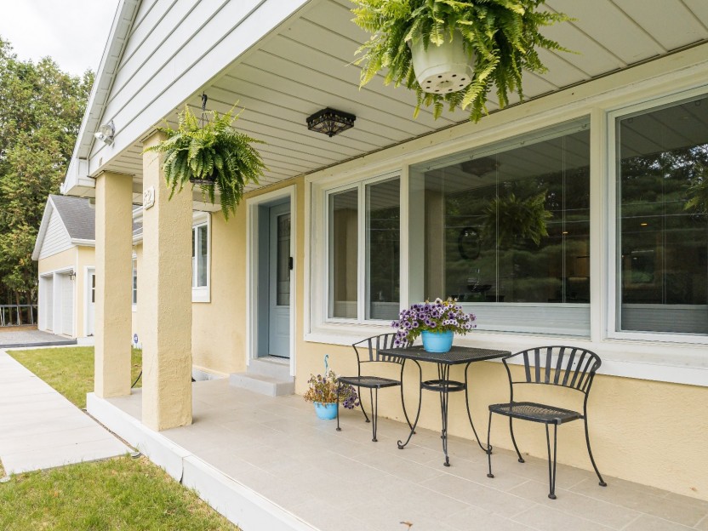
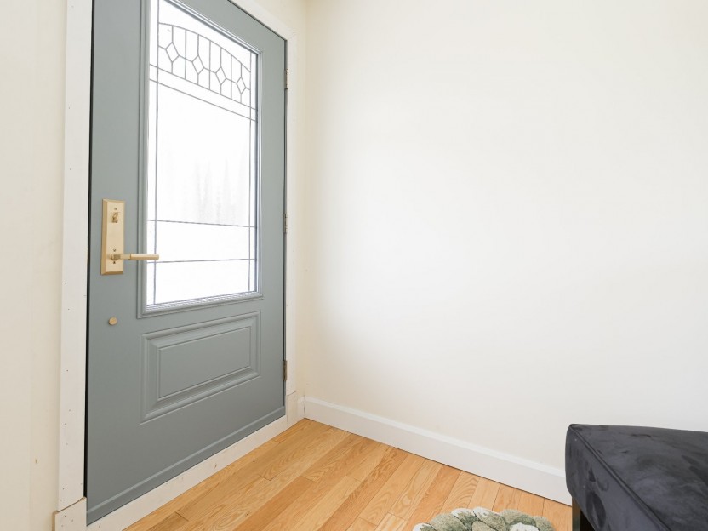
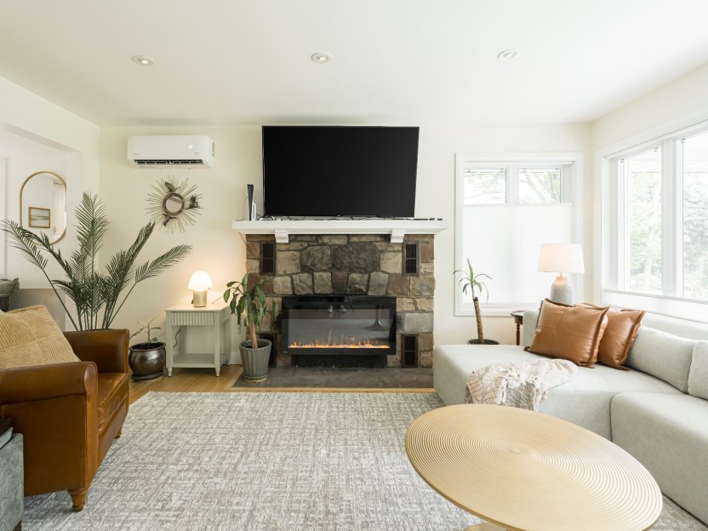
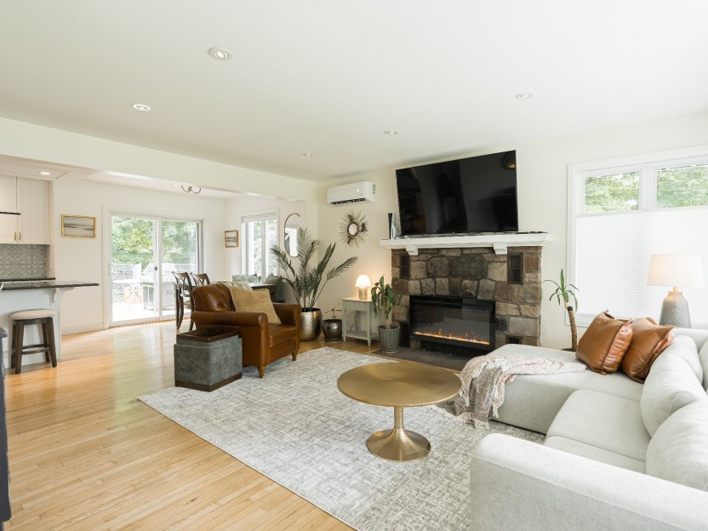
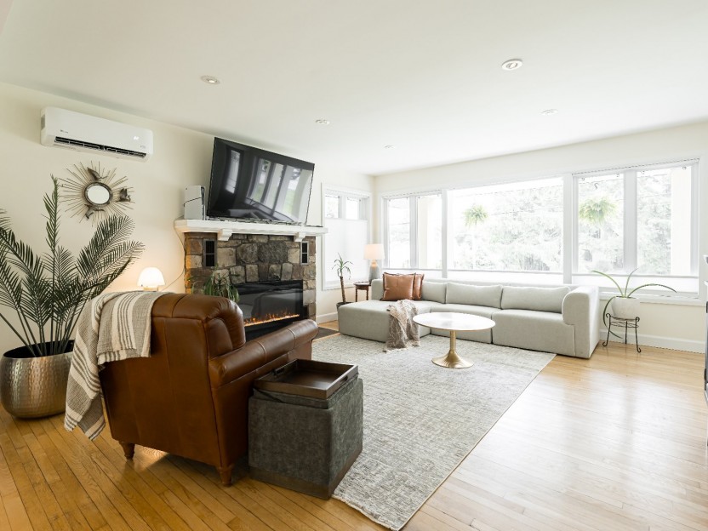
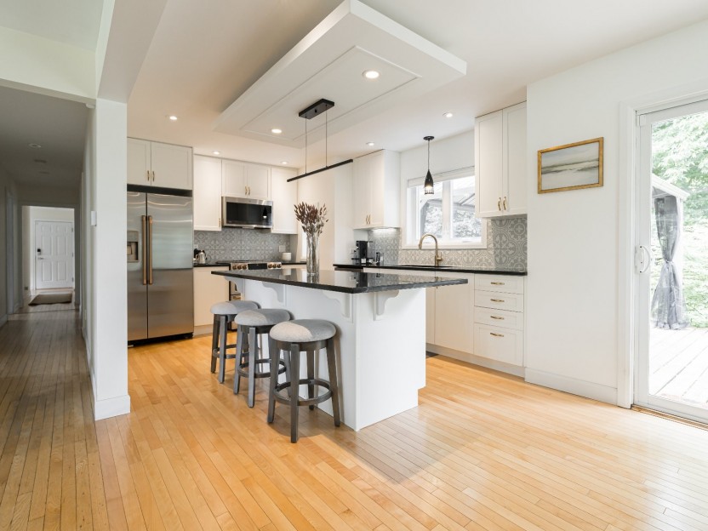
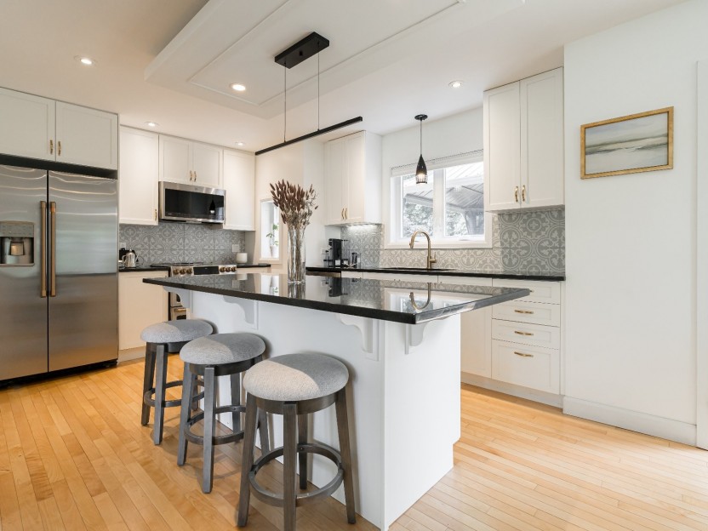
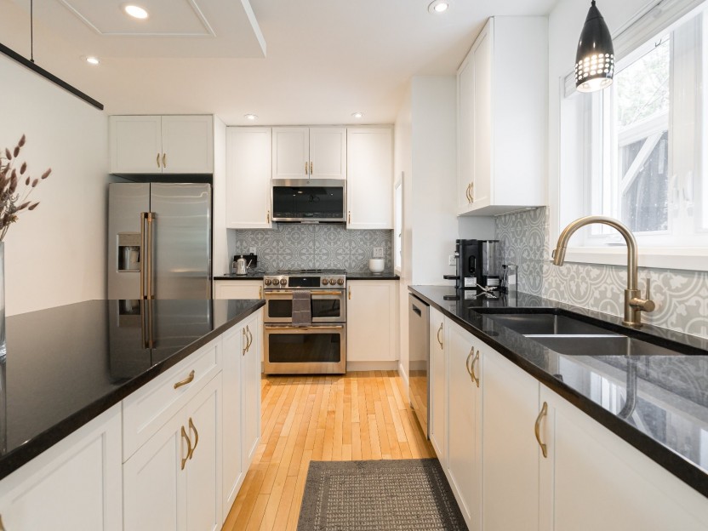
82 Rue Selkirk
Charmant bungalow idéalement situé au coeur du village de Hudson. Cette maison magnifiquement rénovée offre 3 chambres spacieuses, 2 salles...
-
Bedrooms
3
-
Bathrooms
2
-
price
$849,000
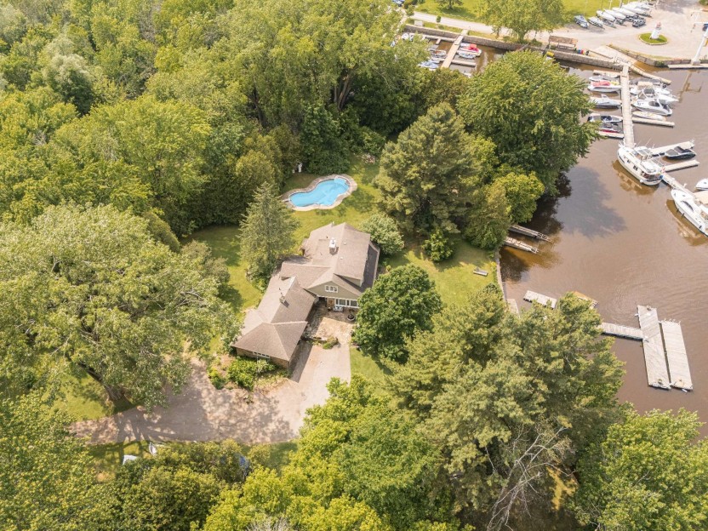
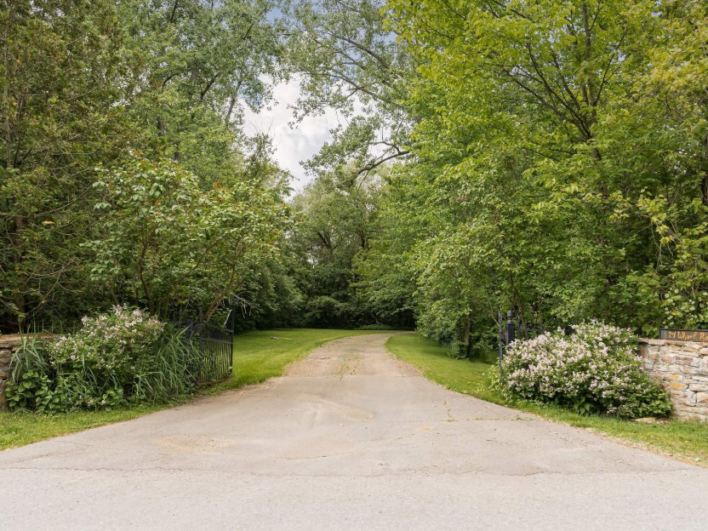
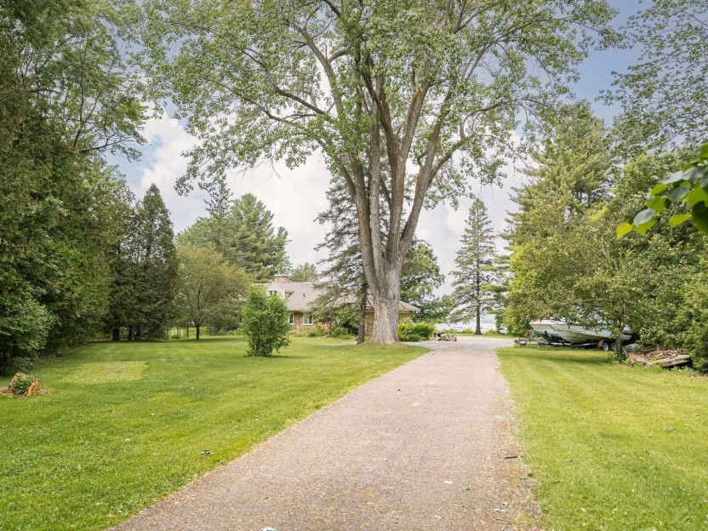
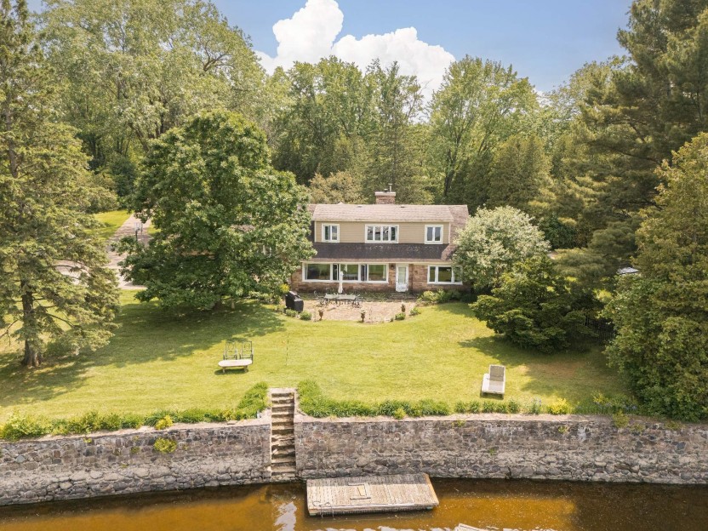
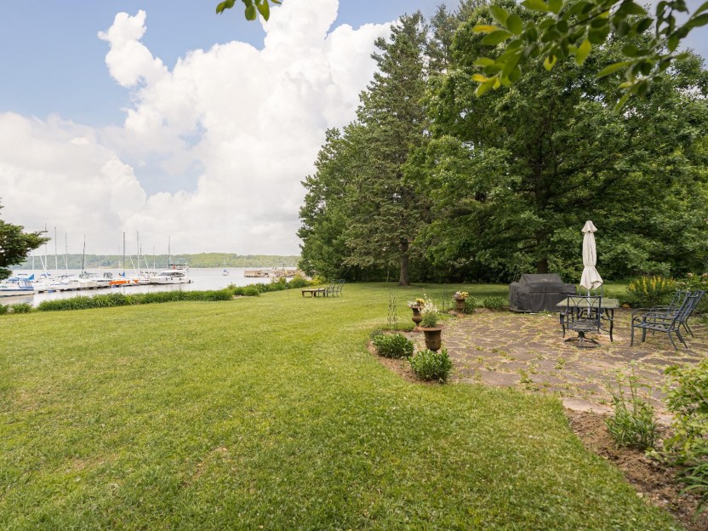
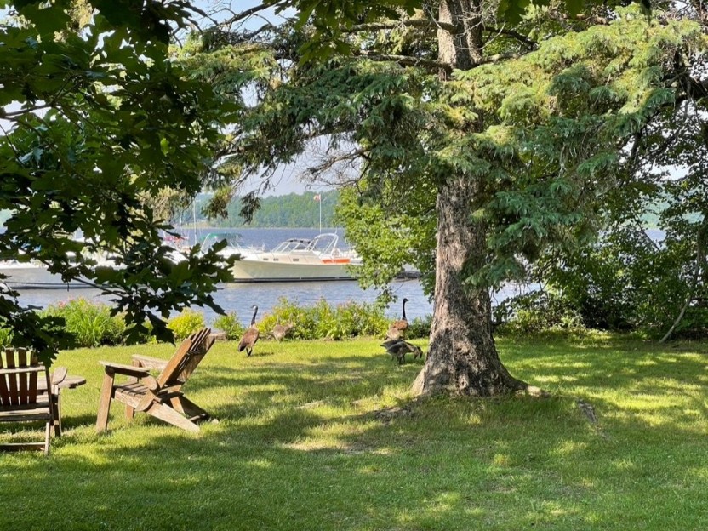
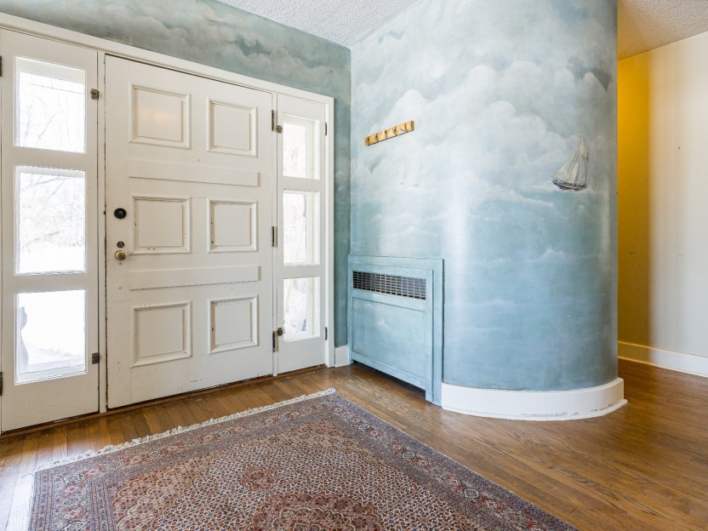
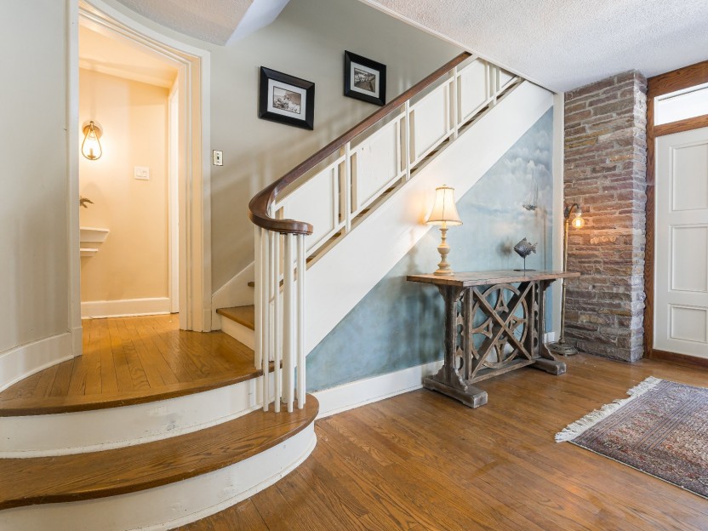
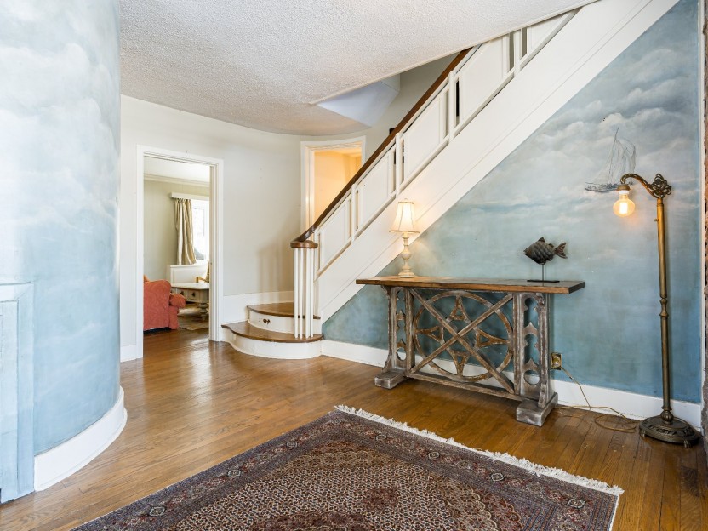
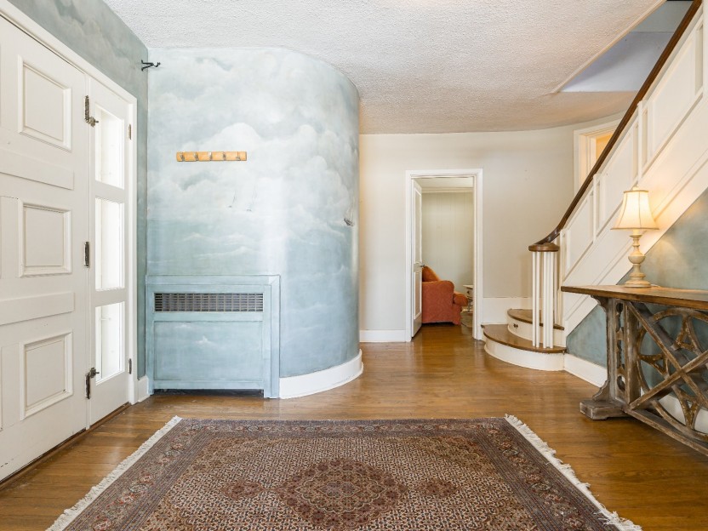
24 Rue Wharf
Ce domaine de 4 acres au bord de l'eau offre une élégante résidence en pierre de 5 CACs et 257 pieds de bord de lac, avec des vues panoramiq...
-
Bedrooms
5
-
Bathrooms
2 + 1
-
price
$1,988,800
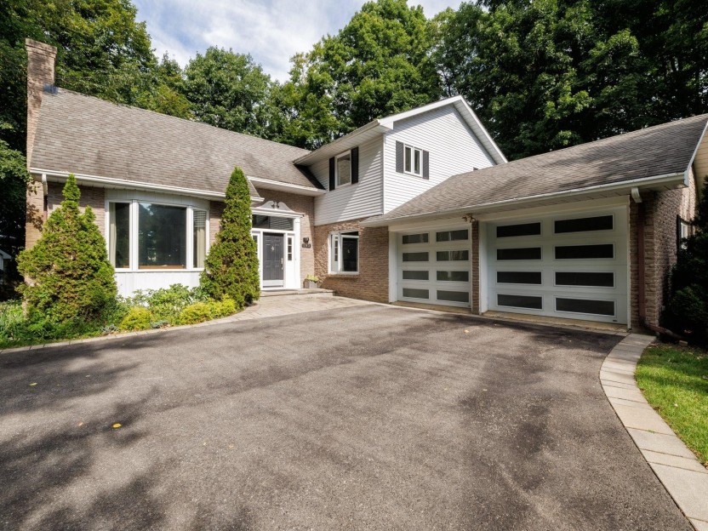
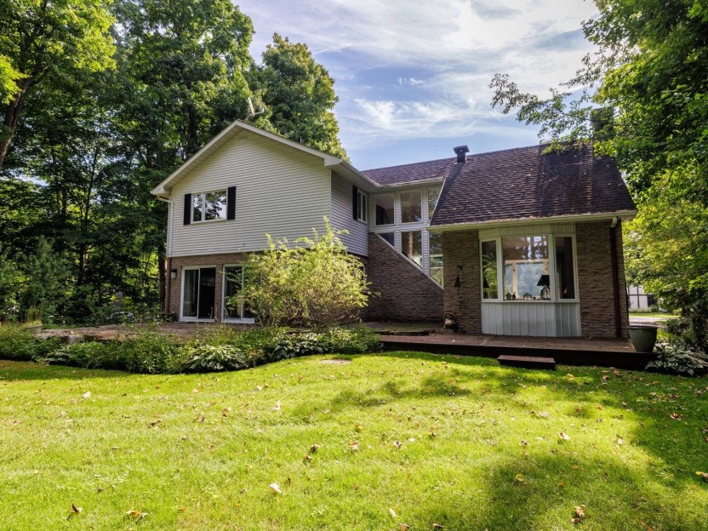
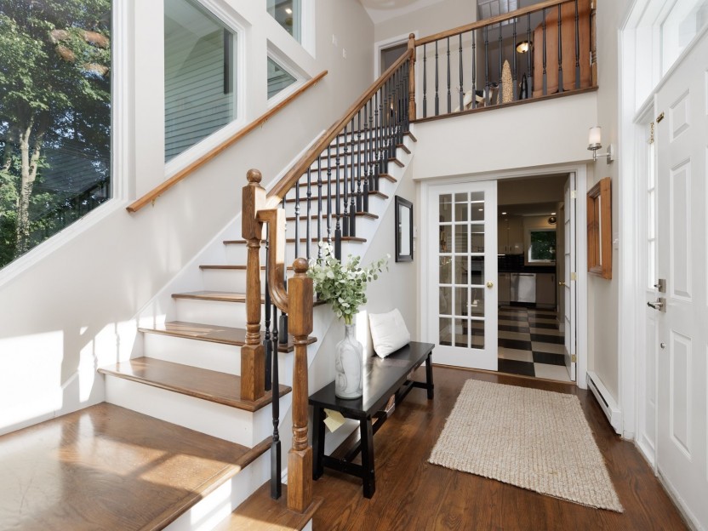
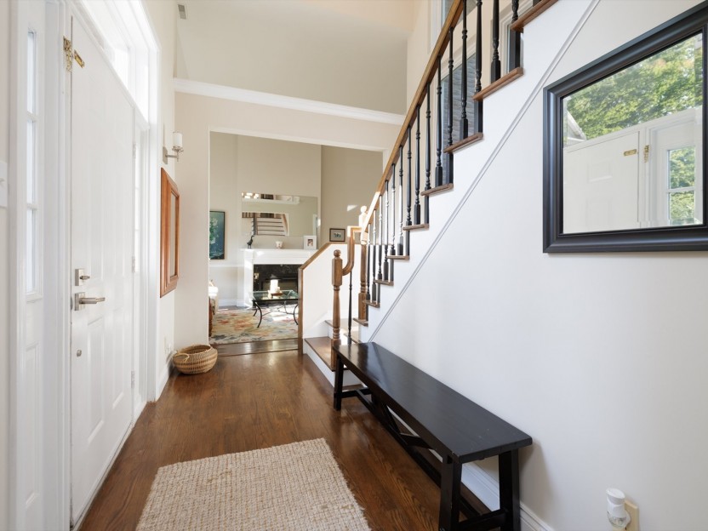
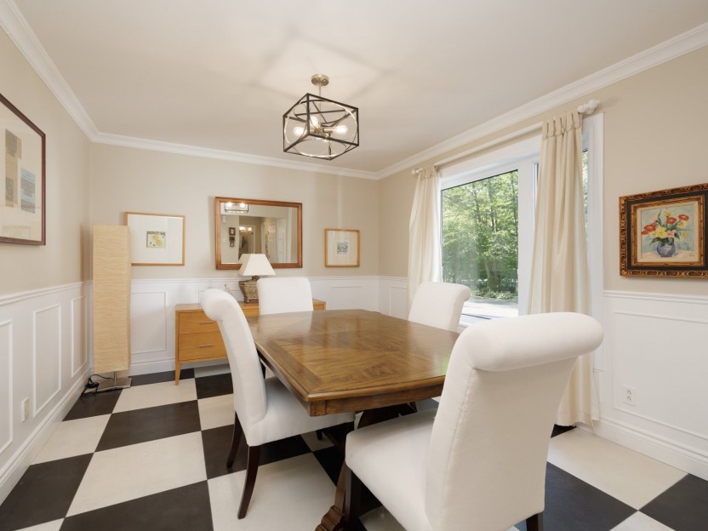
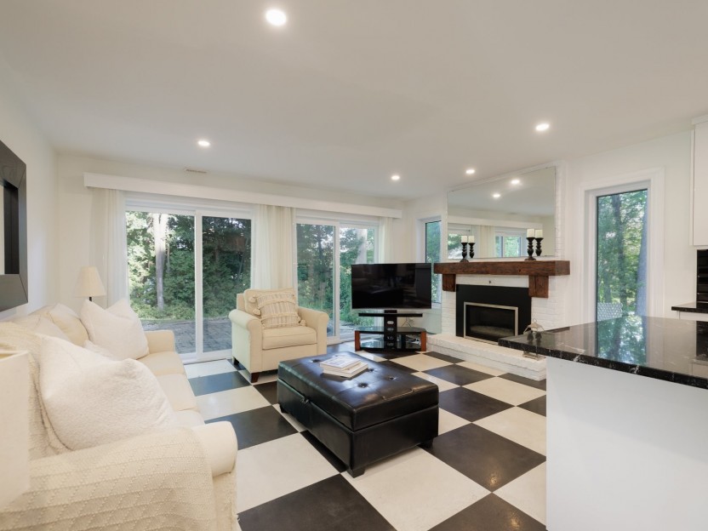
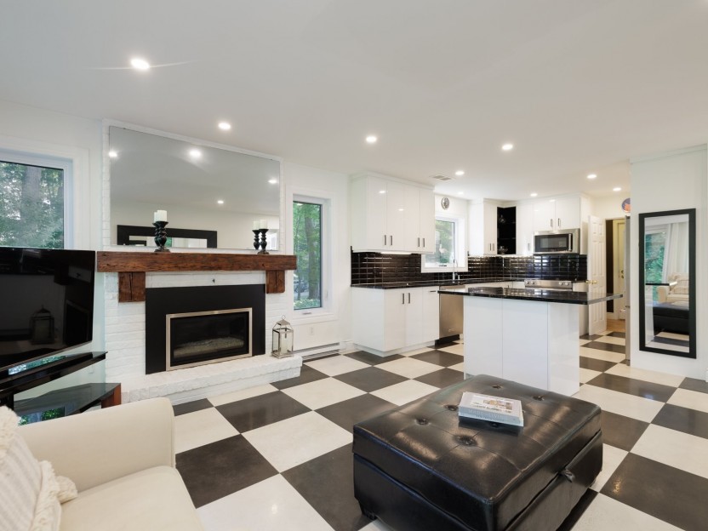
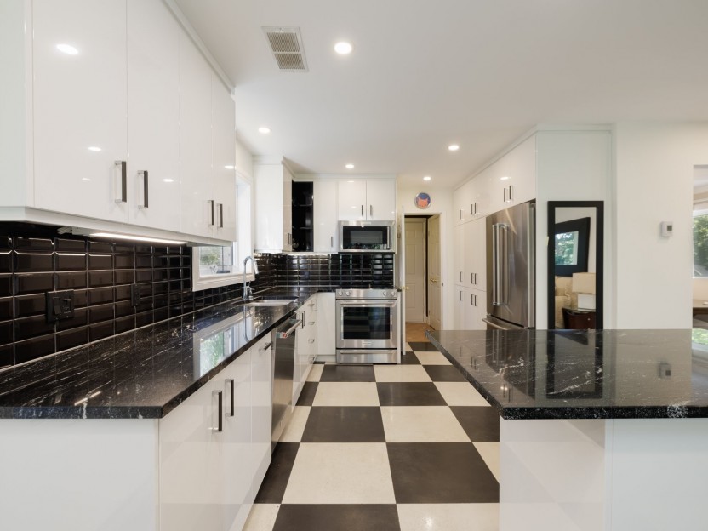
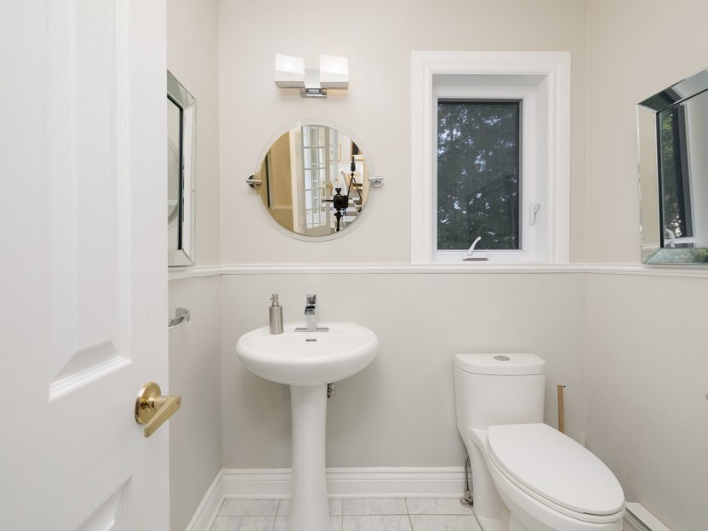
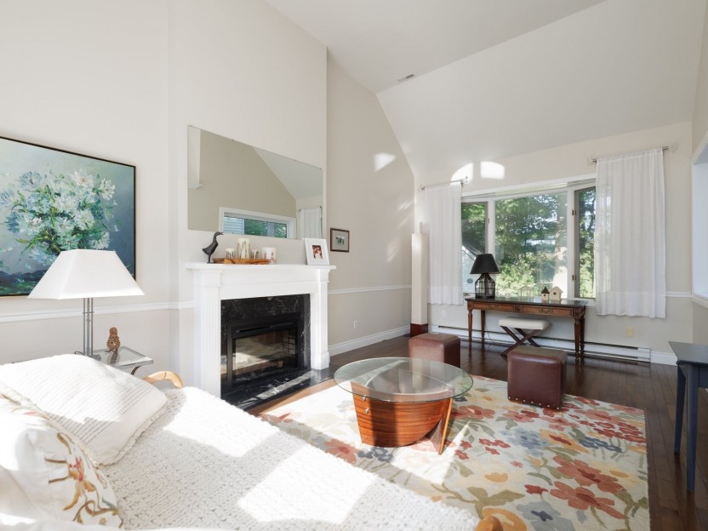
193 Rue Windcrest
Charmante maison à Hudson avec plein de potentiel! Vous cherchez votre prochaine maison à Hudson? Le 193 Windcrest pourrait bien être celle...
-
Bedrooms
3 + 1
-
Bathrooms
2 + 1
-
price
$795,000
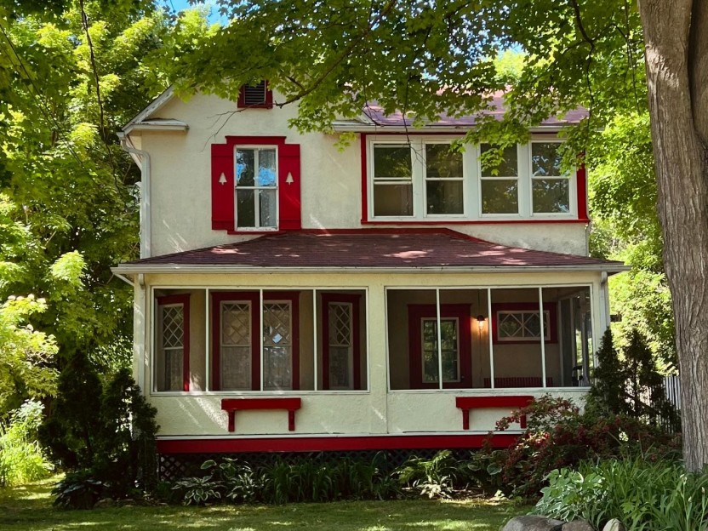
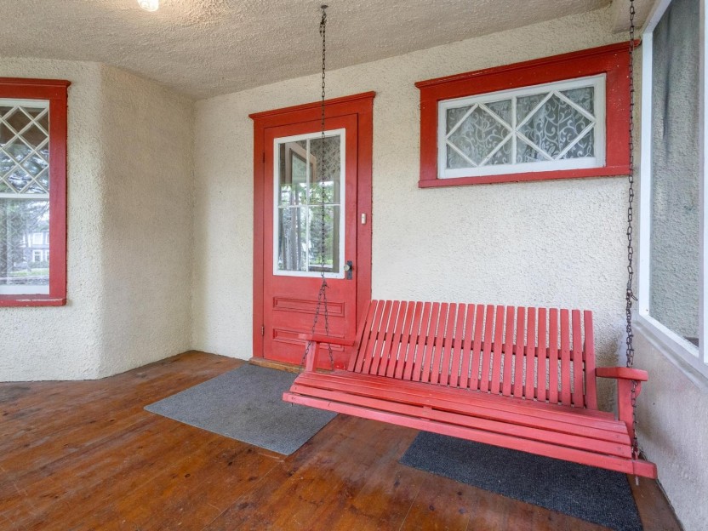
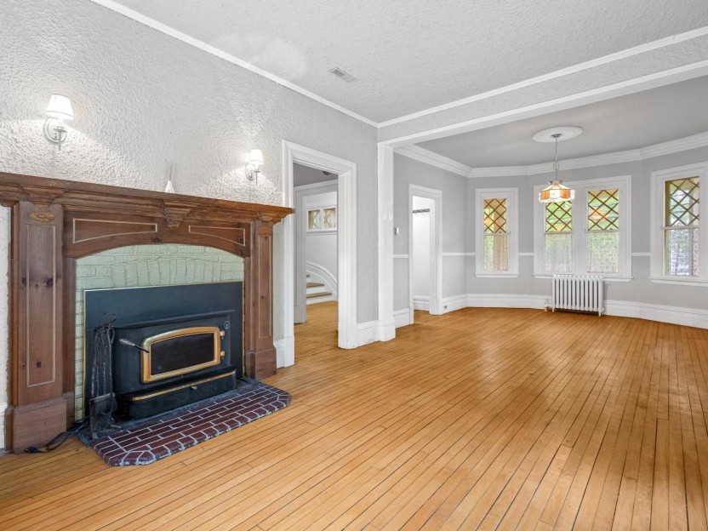
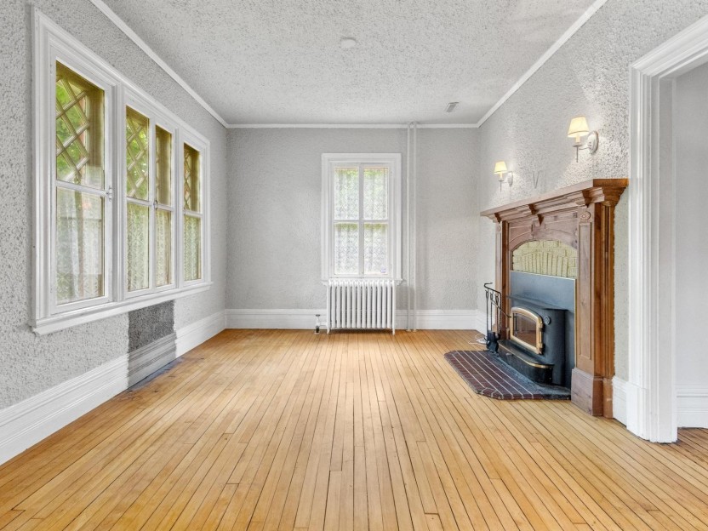
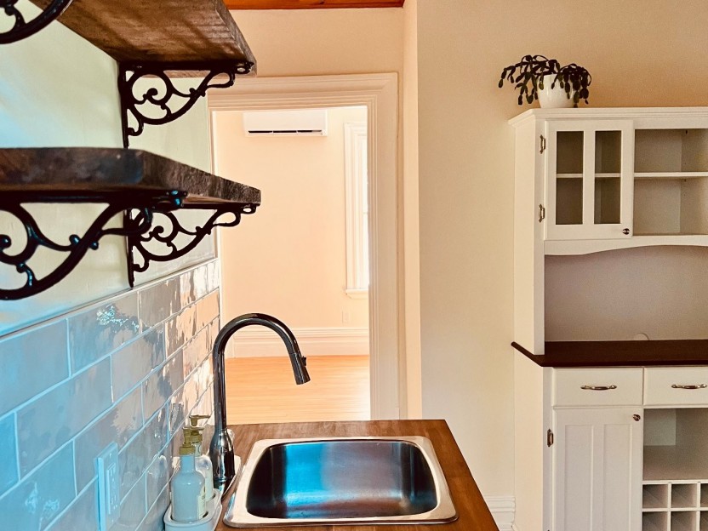
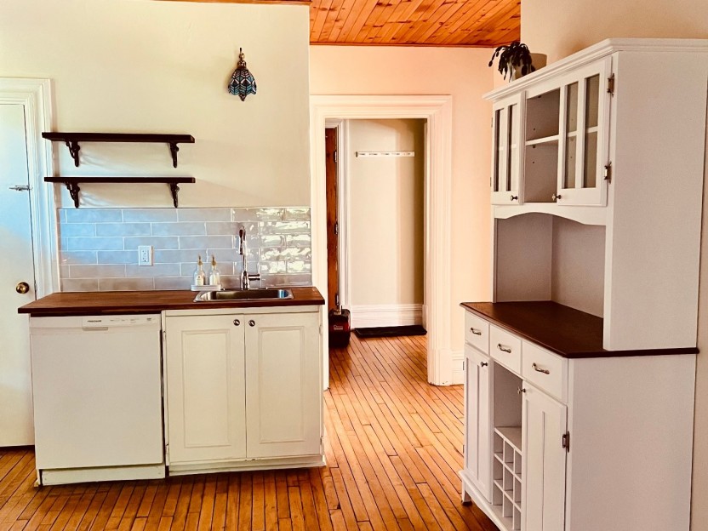
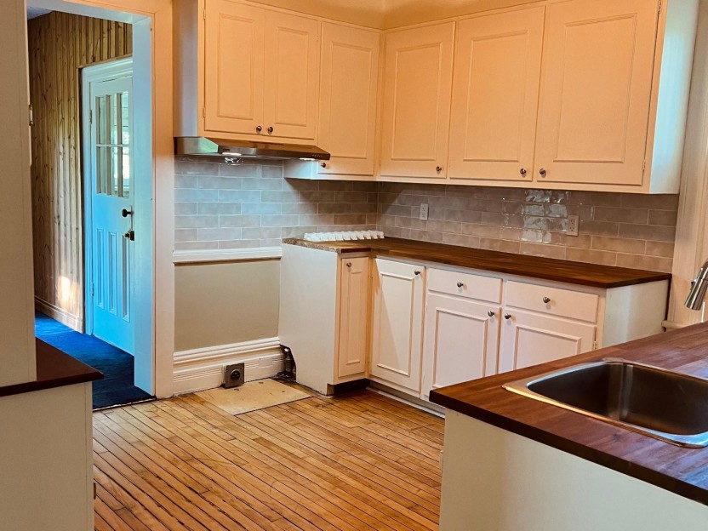
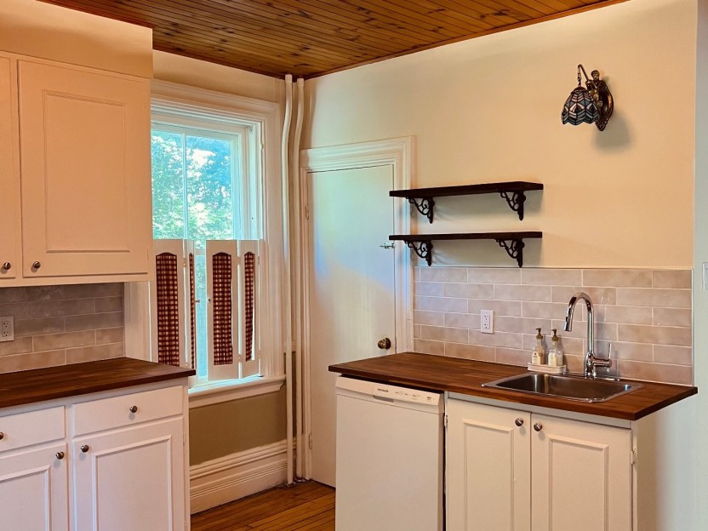
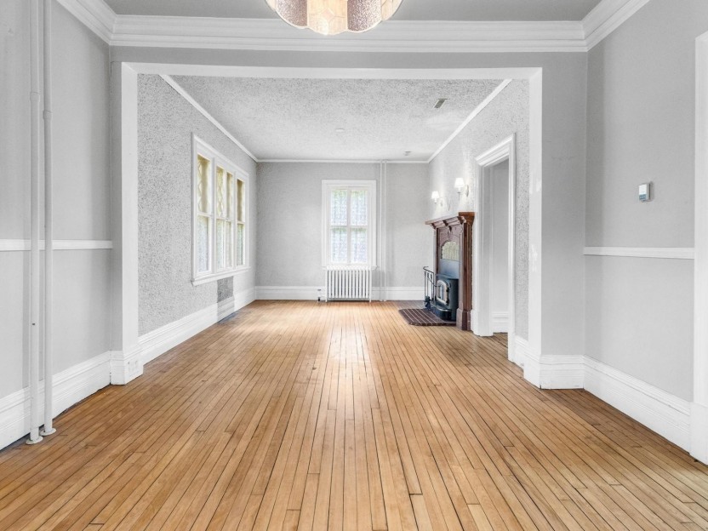
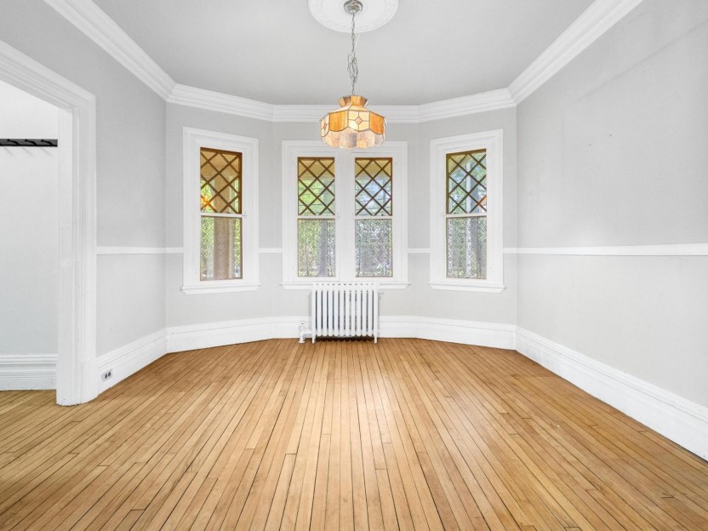
557 Rue Main
Charmante maison de 3 chambres située dans le village disponible le 1er juillet. Cette maison dispose de hauts plafonds, d'une véranda avec...
-
Bedrooms
3
-
Bathrooms
1 + 1
-
price
$3,500 / M
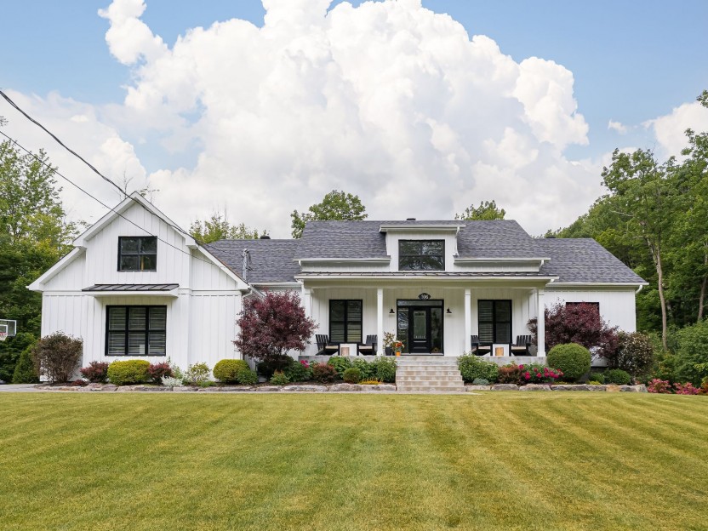
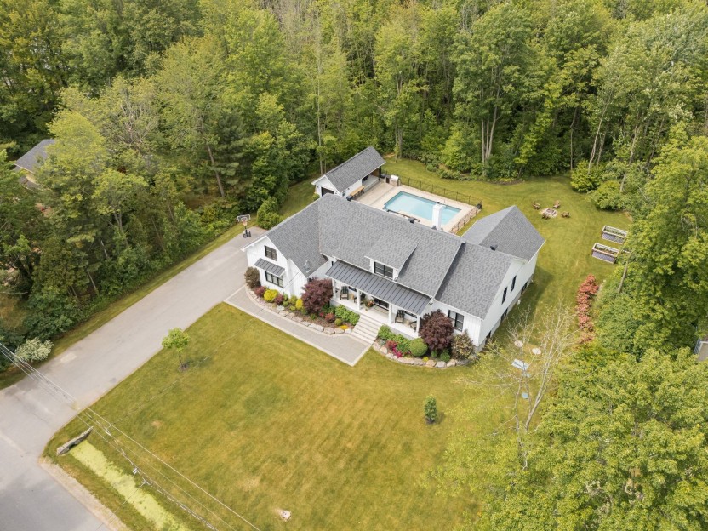
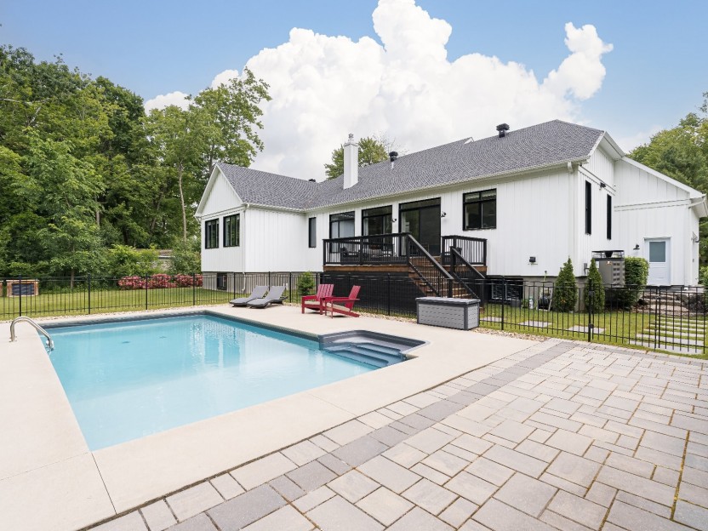
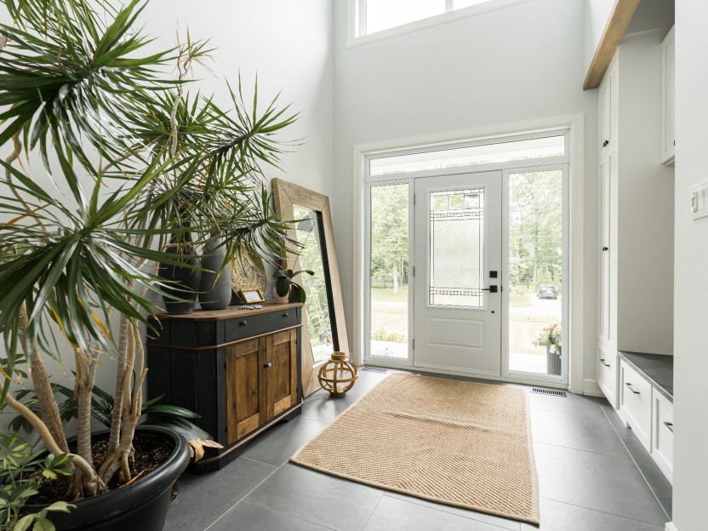
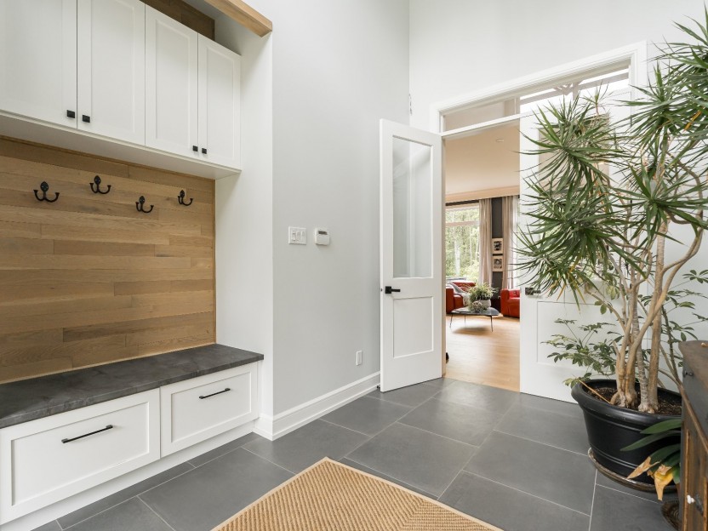
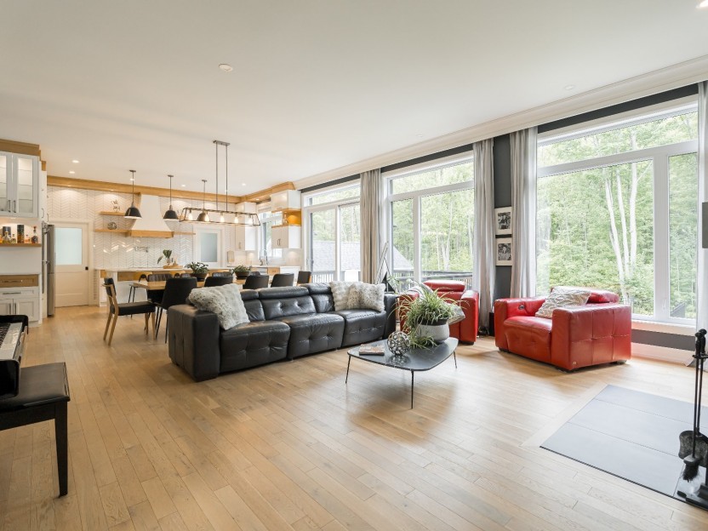
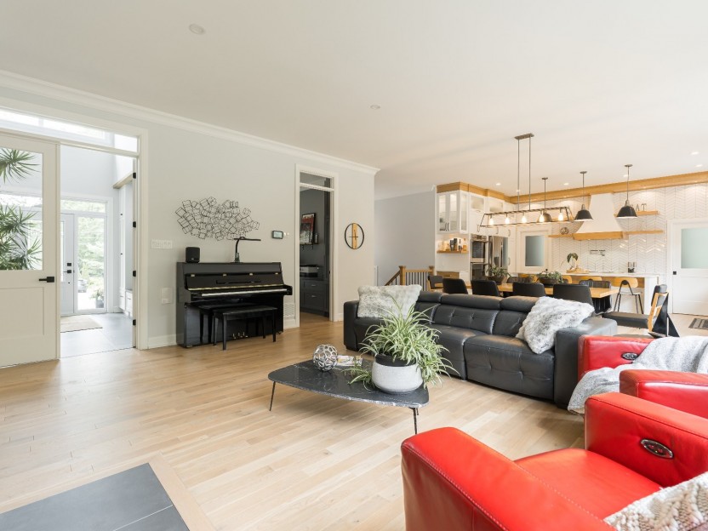
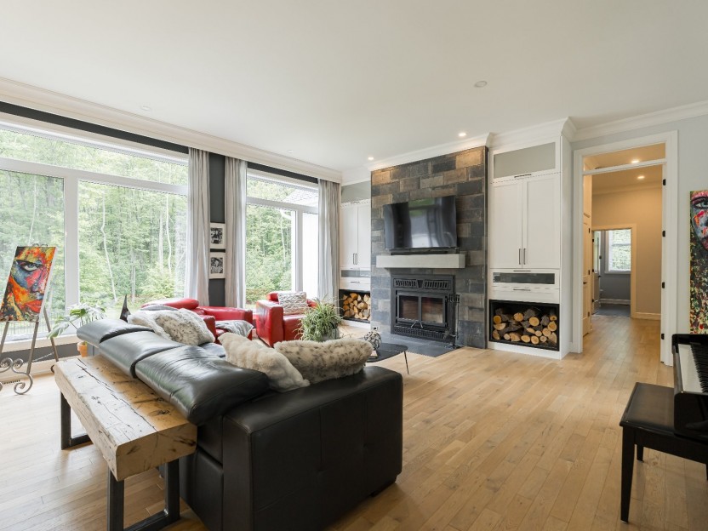
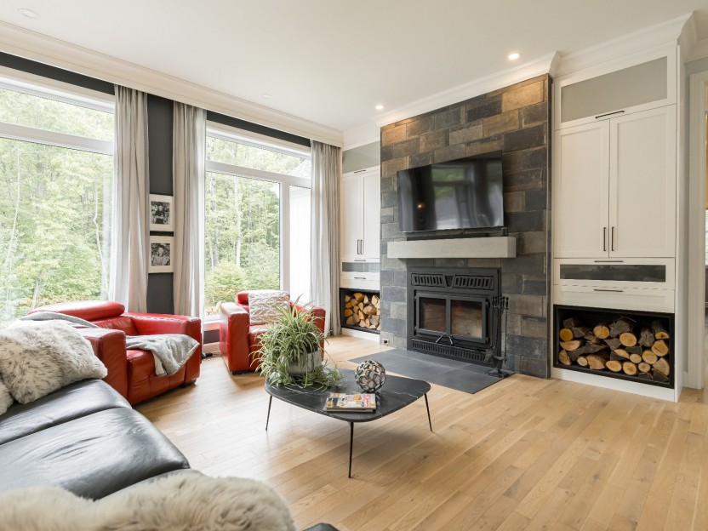
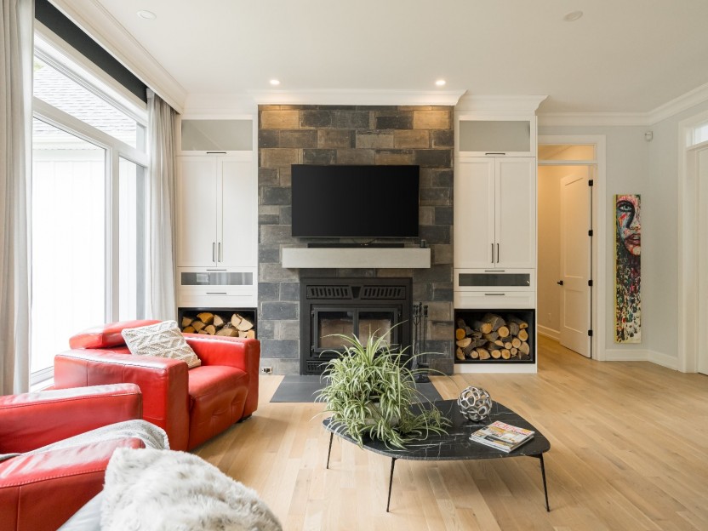
106 Rue Upper Whitlock
Bungalow de luxe récemment construit sur un terrain privé de 40 000 pi² sans voisins à l'arrière. Offrant une finition haut de gamme au coeu...
-
Bedrooms
4 + 2
-
Bathrooms
3
-
price
$2,199,000
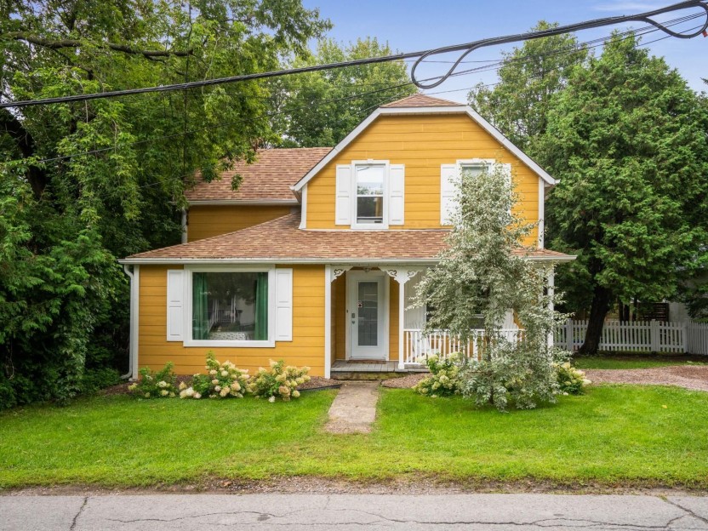
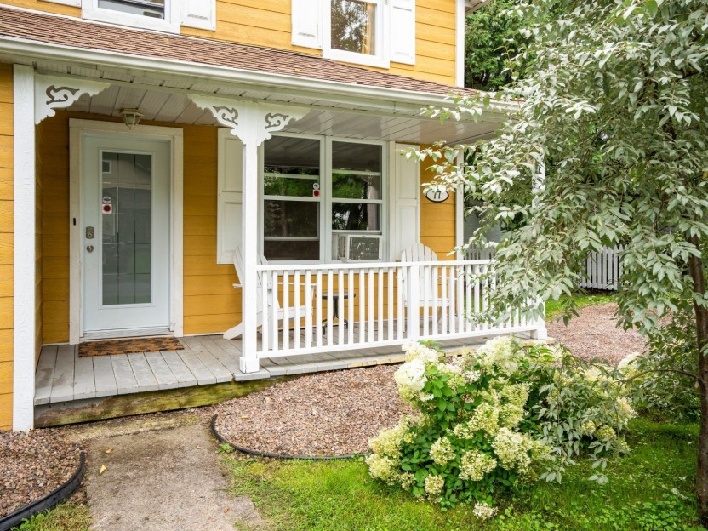
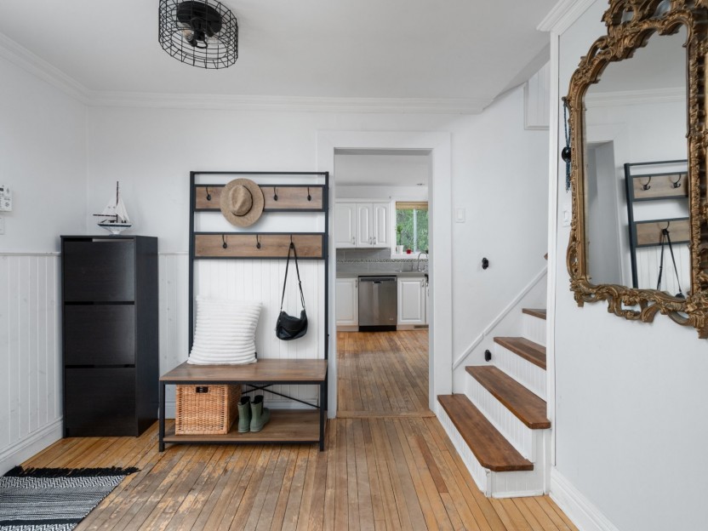
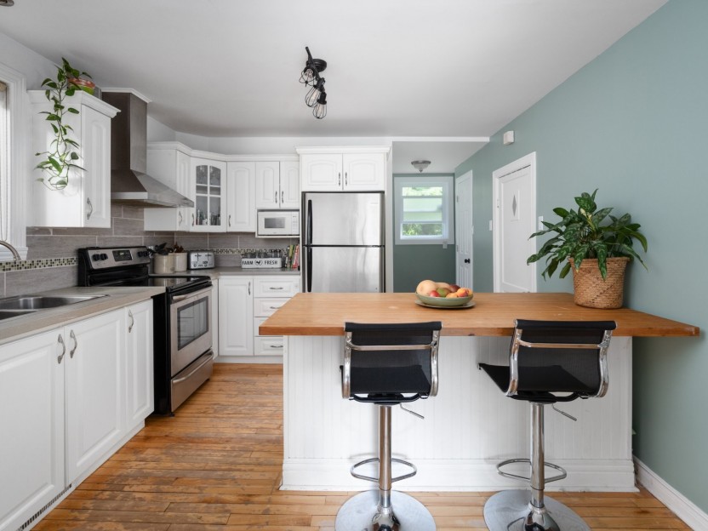
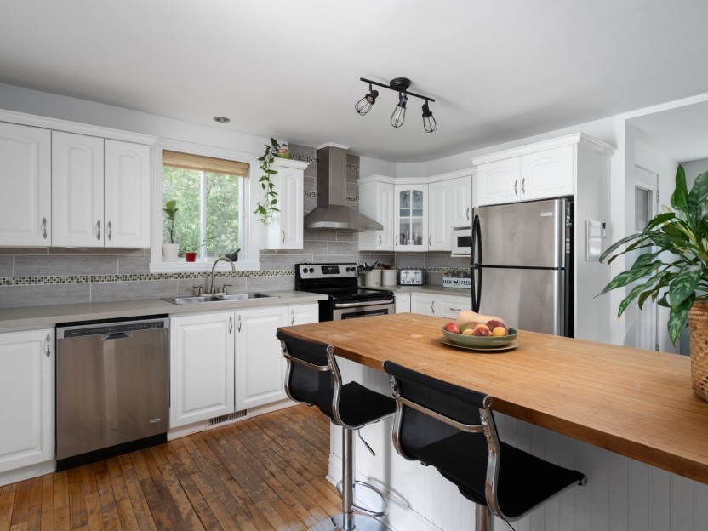
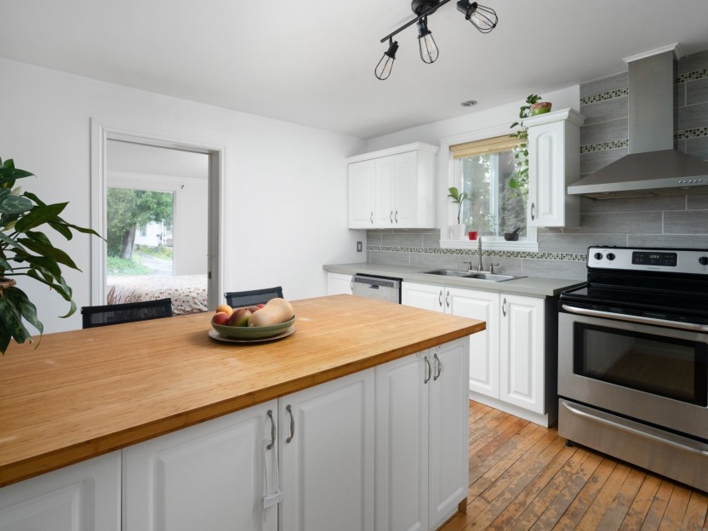
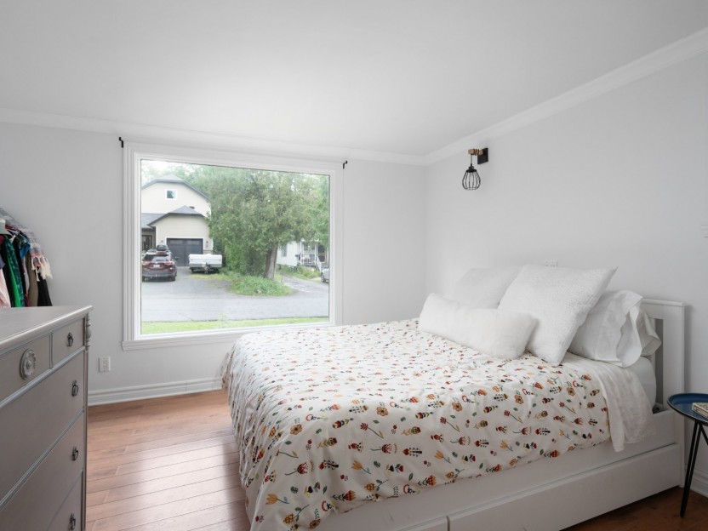
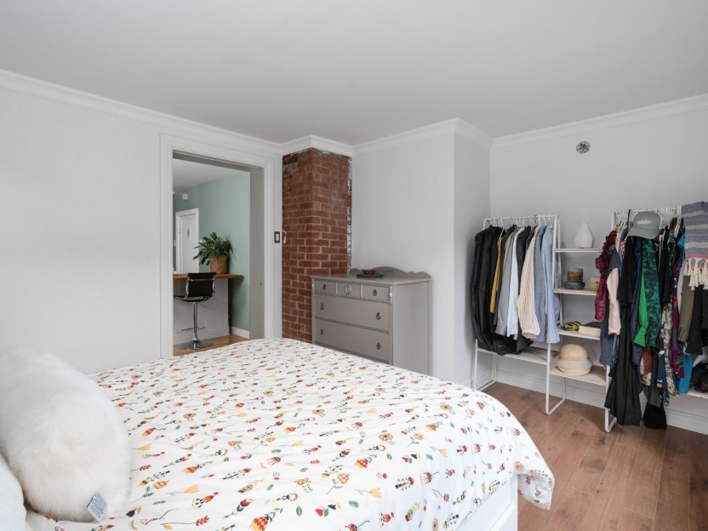
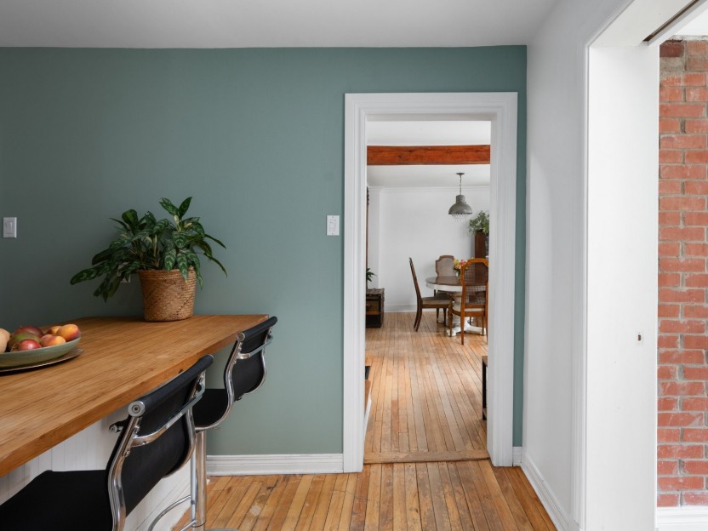
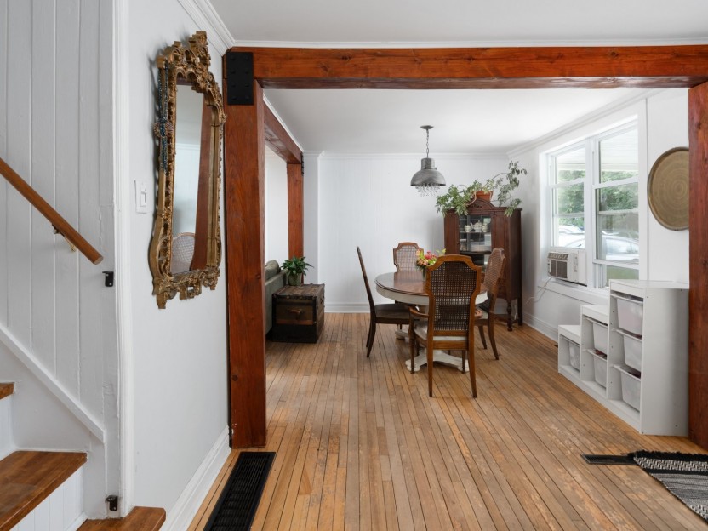
77 Rue Cedar
Laissez-vous emporter par l'épitome des associations idéales - un charmant cottage à Hudson niché au coeur du village. Cette maison lumineus...
-
Bedrooms
3
-
Bathrooms
1 + 1
-
price
$3,000 / M

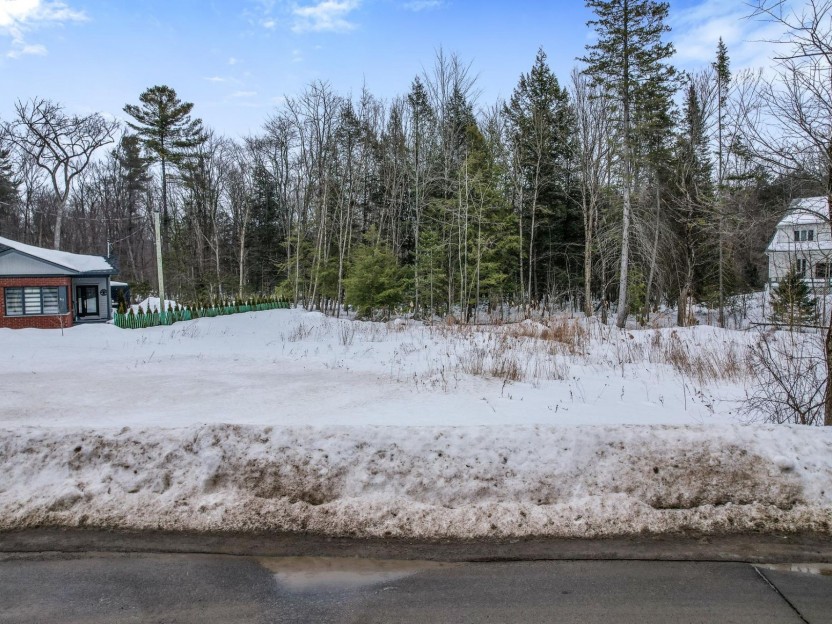
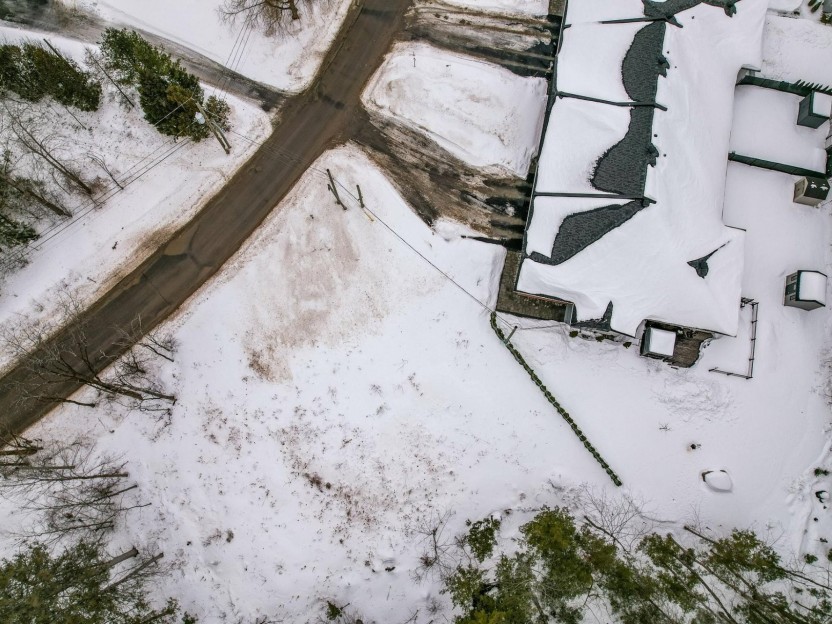
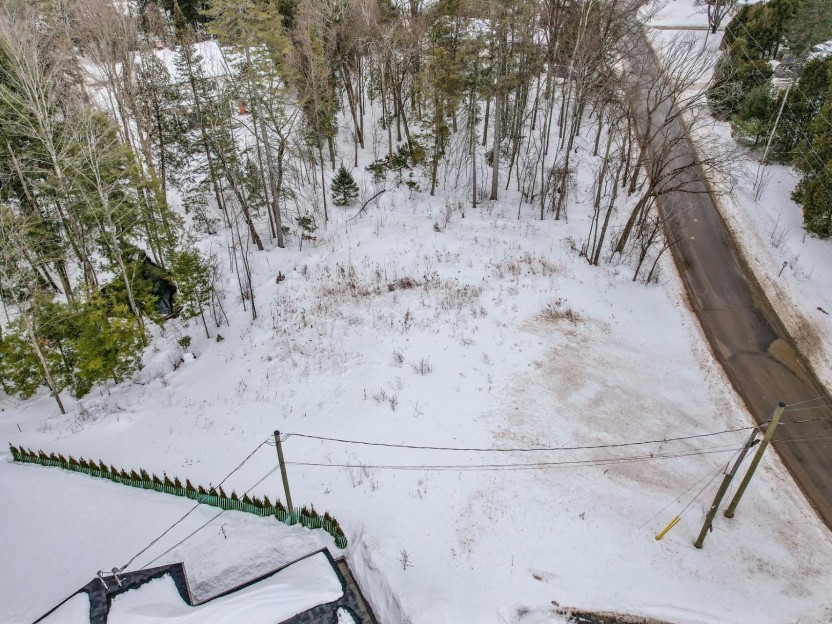
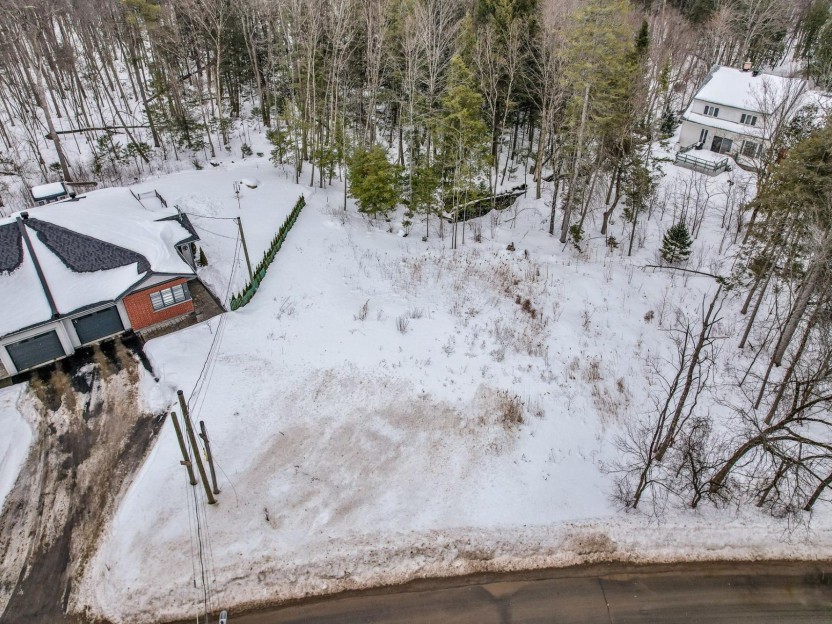
89 Rue Como-Gardens
Ce terrain de premier choix offre l'équilibre parfait entre une vie paisible à la campagne et la commodité d'être à quelques minutes de la v...
-
price
$250,000+GST/QST


