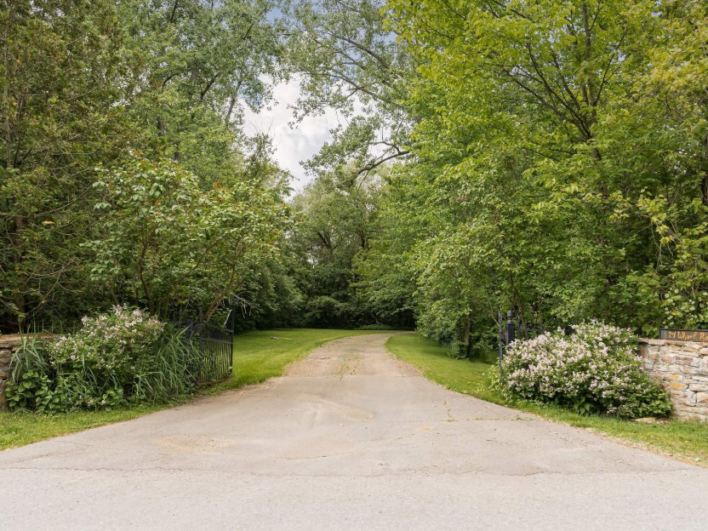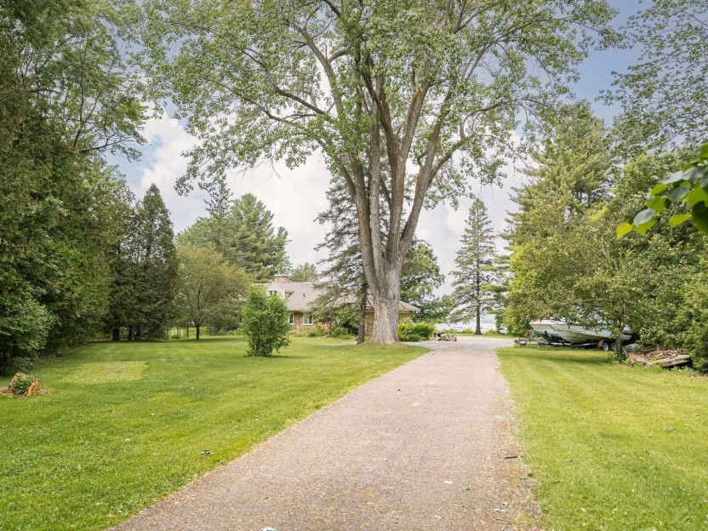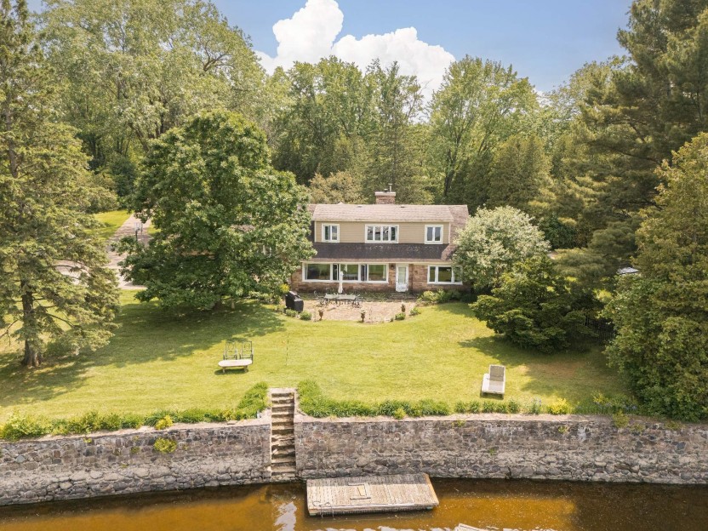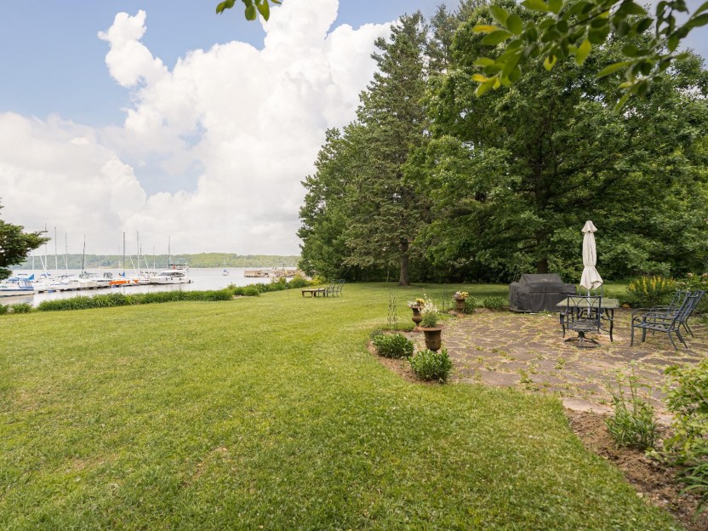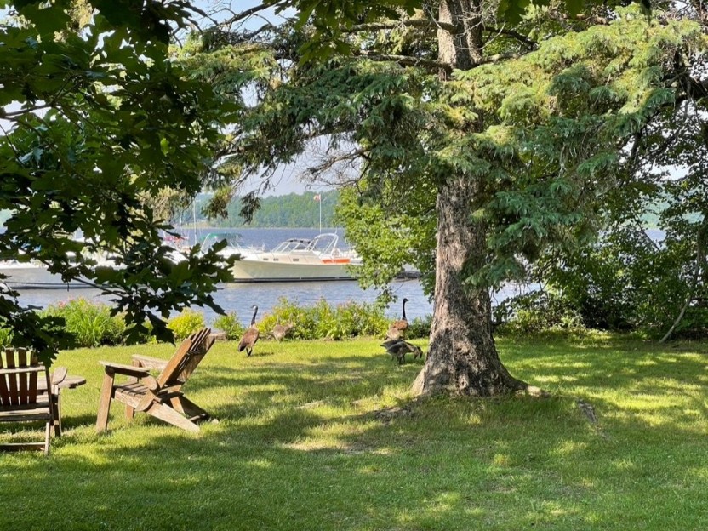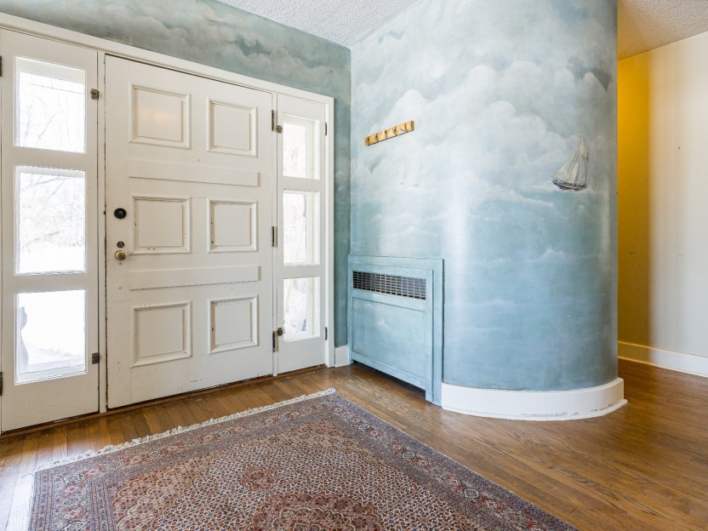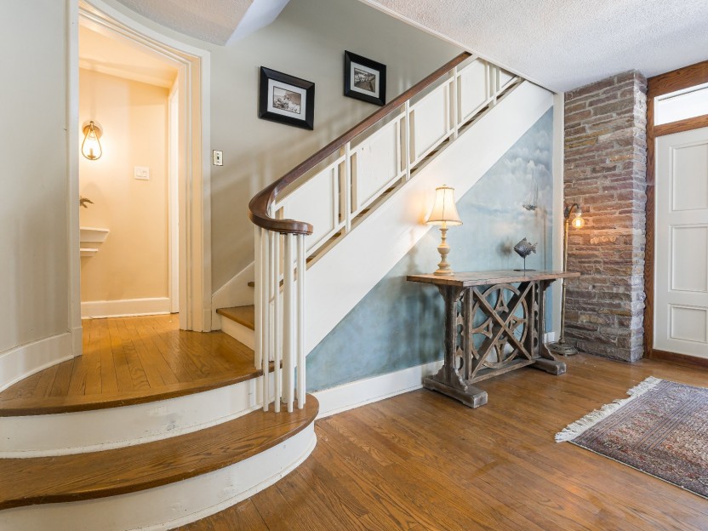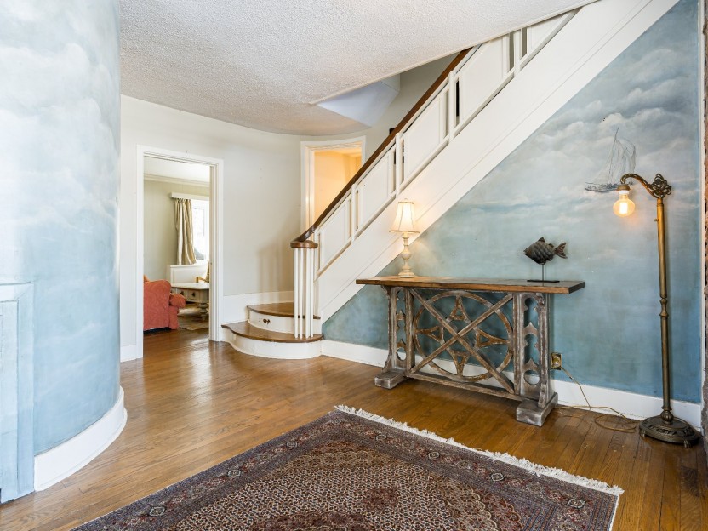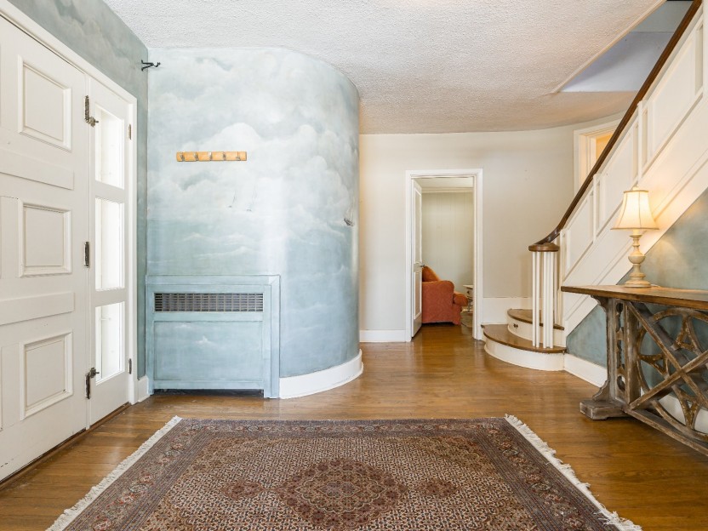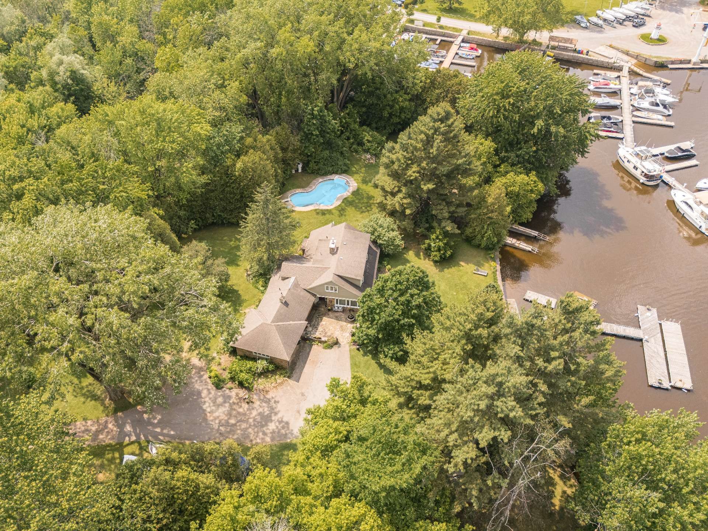
52 PHOTOS
Hudson - Centris® No. 14351558
24 Rue Wharf
-
5
Bedrooms -
2 + 1
Bathrooms -
$1,988,800
price
This 4 acre waterfront estate,offers an elegant 5-bedroom stone residence, and 257 feet of lakefront,with panoramic views overlooking the Hudson Yacht Club and Lake of Two Mountains.Nestled at the end of a quiet cul-de-sac,with a gated entrance and accessed via a long,winding,tree-lined drive,the property is within a short walking distance to the village.The residence has undergone $280,000 in renovations and features exquisite stone craftsmanship,hardwood flooring,panoramic windows,a grand wood-burning fireplace,designer kitchen,ground floor primary suite,professional landscaping & inground pool.The asking price is near municipal valuation.
Additional Details
RENOVATIONS (
*):
2002 Added the pool & small pool shed $12,0002000 Removed carpets, sanded and re-stained all wood flooring $8,0002002 Property/gardens were professionally landscaped $12,0002002 Added fencing by the waterfront & South-West perimeter and gate to the front (wrought iron) $10,0002002 Added 2 Stone patios $75002003 Repointed the sea-wall $60002005-2007 All windows were replaced $23,5002008 Roof $12,0002010 Furnace $40002015 The ceiling (including portions of wall) was removed in the dining and living rooms, and replaced, to include new insulation. Crown molding was added in various places, in addition to, custom radiator housings with wooden window sills. New radiators were installed in the East and West bedrooms $25,0002015 Hardie board and aluminum soffits were added to the exterior $25,0002018 Replaced the plumbing, replaced the permanent light fixtures in the kitchen/dining/living room/laundry room and primary bedroom, fully renovated to a high standard the kitchen/primary bedroom & bathroom and powder room, created a laundry room, and added a new side door $125,000 ($40,000 of which was paid by the government) 2018 New kitchen appliances $10,000
TOTAL RENOVATIONS: $280,000
*not all receipts are available
***
Section 16 of the Regulation respecting brokerage requirements, professional conduct of brokers and advertising provides as follows: "A licence holder representing a party must as soon as possible inform all unrepresented parties that the holder has an obligation to protect and promote the interests of the party represented and to act towards all other parties in a fair and equitable manner. »
To make an informed decision, you are hereby advised of the choices available to you, either:
(a) deal directly with the seller's broker and receive fair treatment; orb) do business with your own broker who will have an obligation to protect and promote your interests.
Included in the sale
Permanent light fixtures, curtains, curtain poles, blinds, refrigerator (Samsung & black), Double oven (also a microwave, Samsung, black), induction stove (Samsung, black), dishwasher (Samsung, black), fridge/freezer (ss,furnace room),pool (in-ground, unheated, Bromine), pool accessories, hot water tank, bathroom mirrors, wall-mounted TV and its support (den), wall mounted Bose speakers (living room & den),firepit (wood), dock, and ramp (to lake).
Excluded in the sale
Washer & dryer (old)
Location
Payment Calculator
Room Details
| Room | Level | Dimensions | Flooring | Description |
|---|---|---|---|---|
| Hallway | 2nd floor | 17.10x3.1 P | Wood | |
| Hallway | 2nd floor | 12.4x2.10 P | Wood | |
| Bathroom | 2nd floor | 11.1x6.10 P | Ceramic tiles | Being partially renovated |
| Hallway | Ground floor | 22.1x3.4 P | Wood | Dbl closet + built ins |
| Primary bedroom | Ground floor | 18.4x15 P | Wood | 1 Dbl + 3 single closets |
| Other | Ground floor | 15.4x7.8 P | Ceramic tiles | Heated floor, wood+granite |
| Bedroom | 2nd floor | 17.11x11.9 P | Wood | Or office |
| Bedroom | 2nd floor | 20.6x12.4 P | Wood | |
| Bedroom | 2nd floor | 14x9.4 P | Wood | Single closet |
| Bedroom | 2nd floor | 20.8x12.1 P | Wood | 2 single closets + built ins |
| Washroom | Ground floor | 6x4.2 P | Ceramic tiles | Heated floor |
| Den | Ground floor | 12.3x11.9 P | Wood | Or office |
| Other | Ground floor | 12.8x7 P | Concrete | |
| Laundry room | Ground floor | 11.7x6.4 P | Back door to the exterior | |
| Dining room | Ground floor | 16.10x11.4 P | Wood | Panoramic lake views |
| Kitchen | Ground floor | 16.5x13.4 P | Wood | Wood + Porcelain counters |
| Other | Ground floor | 5x4 P | Concrete | |
| Living room | Ground floor | 30x17.3 P | Wood | Panoramic lake views |
| Other | Ground floor | 14.10x11.5 P | Wood | Mural painted by an artist |
Assessment, taxes and other costs
- Municipal taxes $11,368
- School taxes $1,479
- Municipal Building Evaluation $878,000
- Municipal Land Evaluation $1,034,100
- Total Municipal Evaluation $1,912,100
- Evaluation Year 2023
Building details and property interior
- Distinctive features Lake, Lake, Motor boat allowed, Long winding gated driveway, No neighbours in the back, Cul-de-sac
- Cupboard Wood
- Heating system Hot water, Electric baseboard units
- Water supply Municipality
- Heating energy Heating oil
- Available services Fire detector
- Windows Wood
- Foundation Concrete slab: pantry & garage, Poured concrete
- Hearth stove Wood burning stove
- Garage Attached, Double width or more
- Pool Bromine pool, Inground
- Proximity New hospital in Vaudreuil (2026), Highway, Cegep, Golf, Park - green area, Bicycle path, Elementary school, Alpine skiing, High school, Cross-country skiing, Public transport
- Siding Hardie board, Stone
- Bathroom / Washroom Adjoining to the master bedroom, Seperate shower
- Basement Slab foundation in certain parts, Crawl Space
- Parking Outdoor, Garage
- Sewage system Municipal sewer
- Landscaping Landscape
- Roofing Asphalt shingles
- Topography Flat
- View The yacht Club marina is adjacent, Water
- Zoning Residential
Payment Calculator
Contact the listing broker(s)
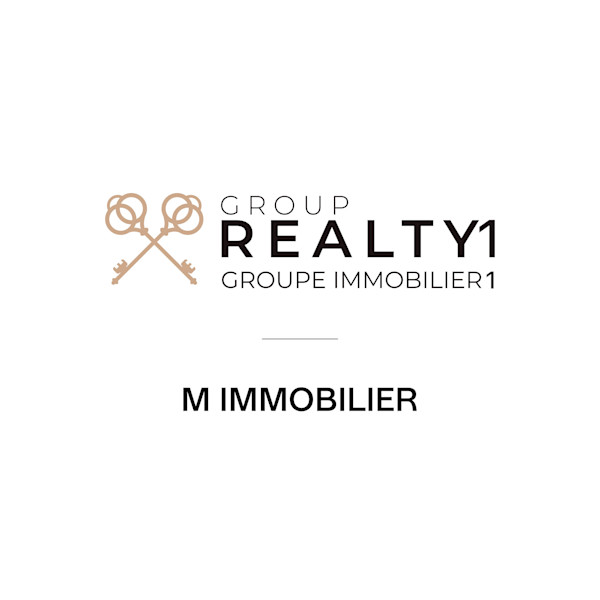
Residential & Commercial Real Estate Broker

amashcroft@mmontreal.com

514.627.2830
Properties in the Region
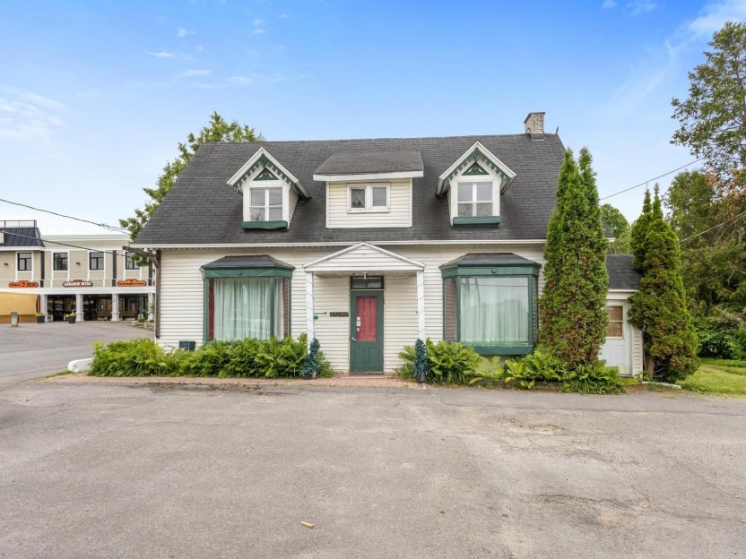
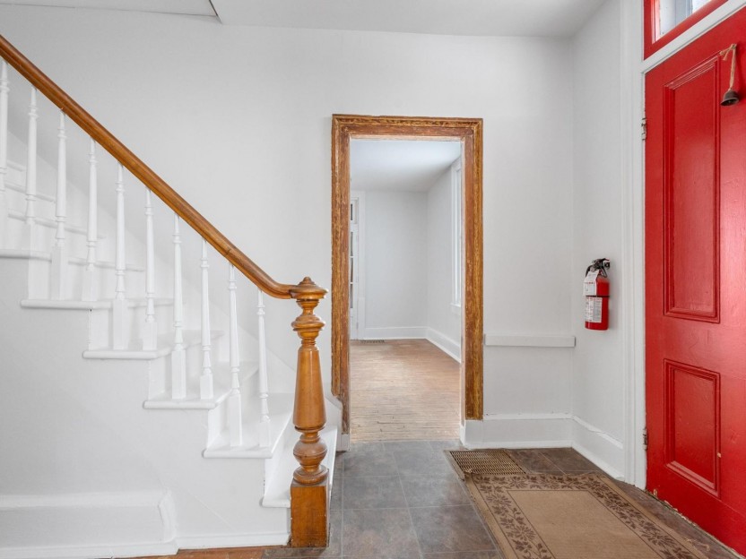
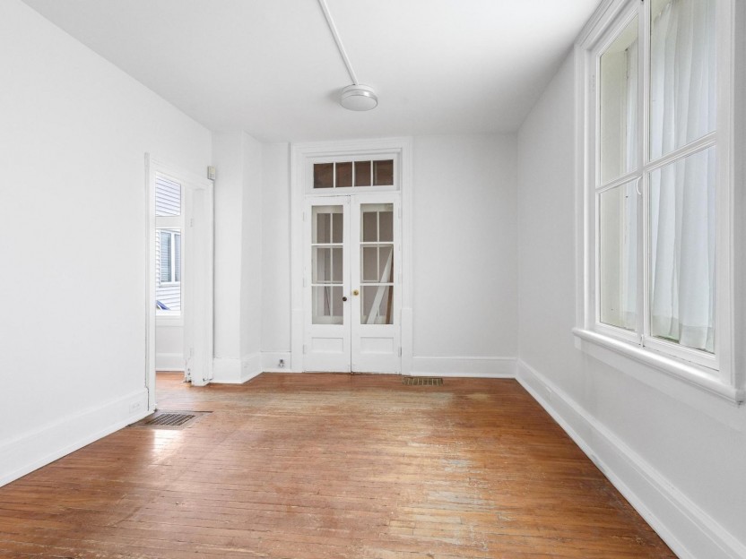

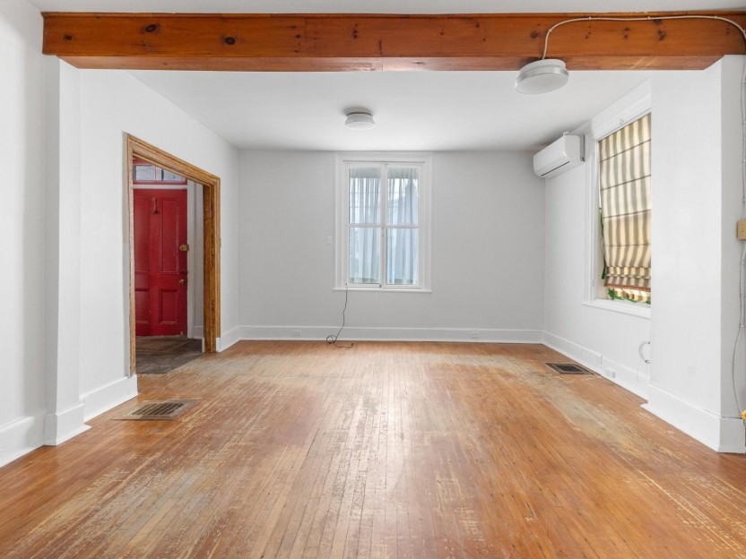
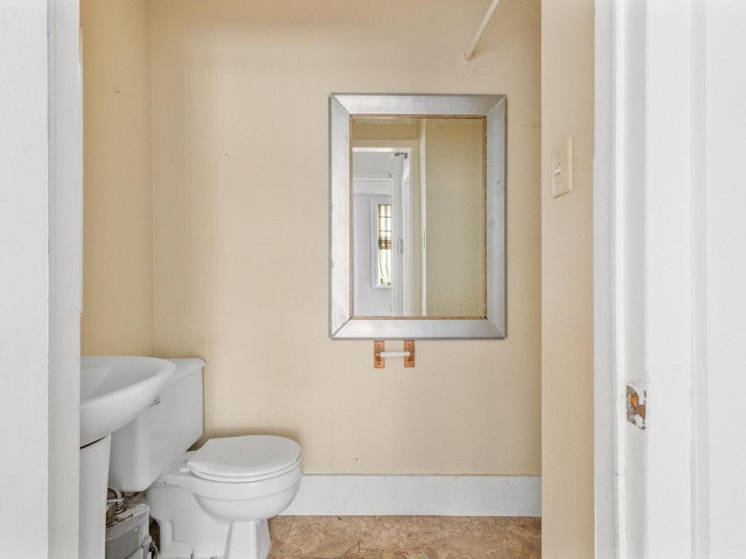
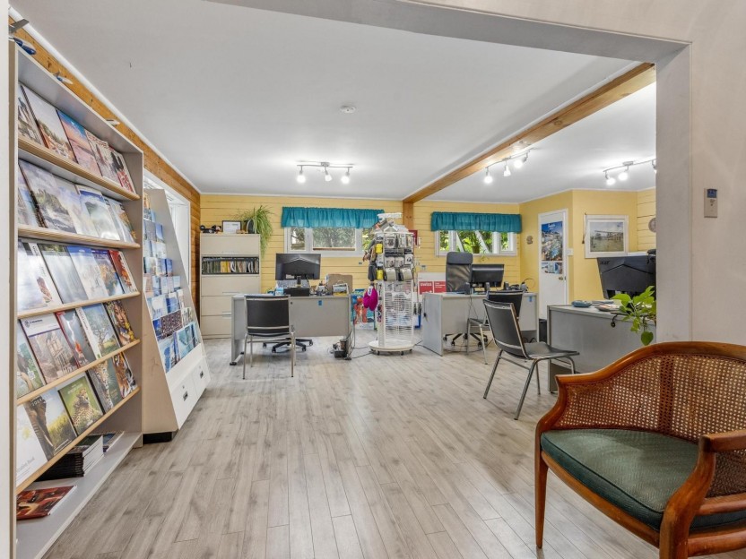
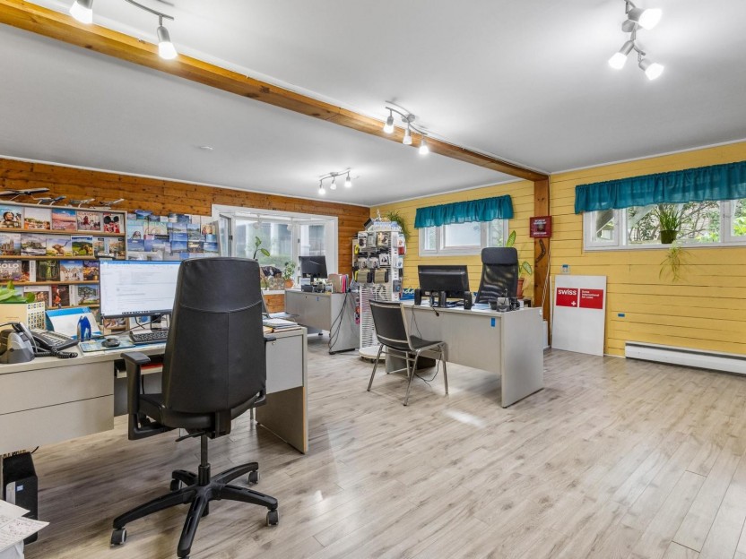
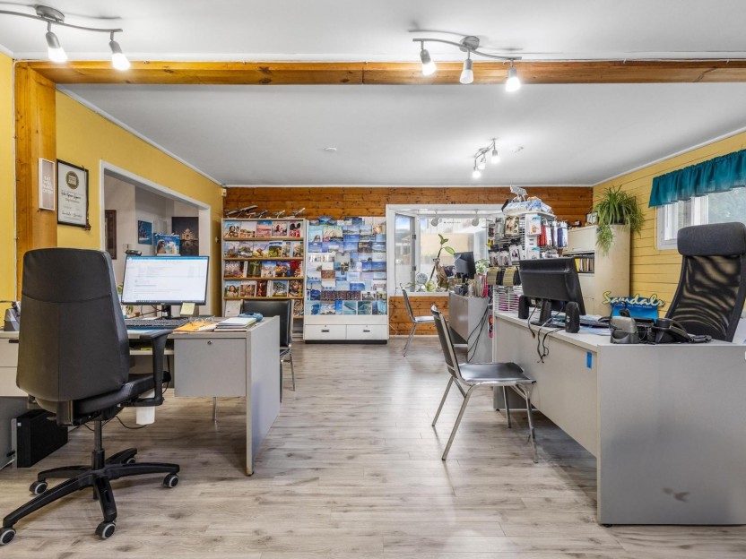
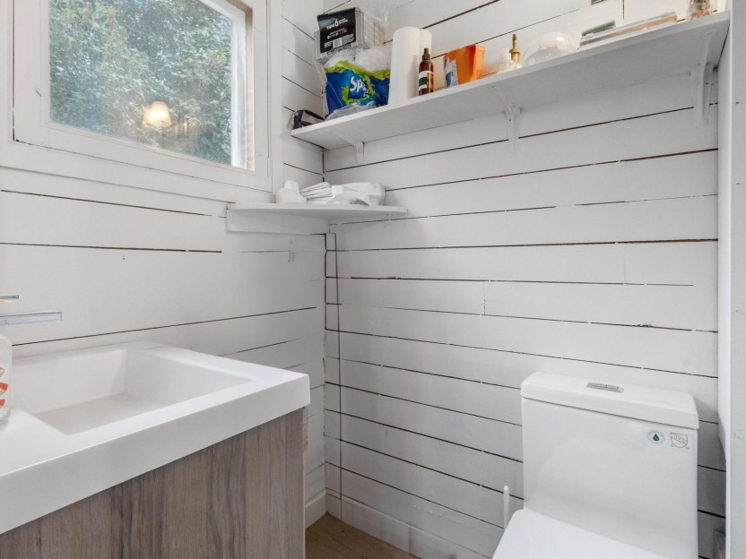
455-457 Rue Main
La propriété est située au coeur de Hudson, sur la rue Main. Cet immeuble à revenus offre des locaux commerciaux et la possibilité d'y créer...
-
price
$669,000+GST/QST




Rue Green
Occasion exceptionnelle d'acquérir 2 acres de magnifique terrain riverain constructible, situé à seulement quelques minutes du centre-ville...
-
price
$1,100,000










336 Rue Main
Entrez dans le charme intemporel de cette magnifique maison patrimoniale de Hudson, construite en 1860. Offrant 3 chambres à coucher et 2 sa...
-
Bedrooms
3
-
Bathrooms
2 + 1
-
price
$799,000
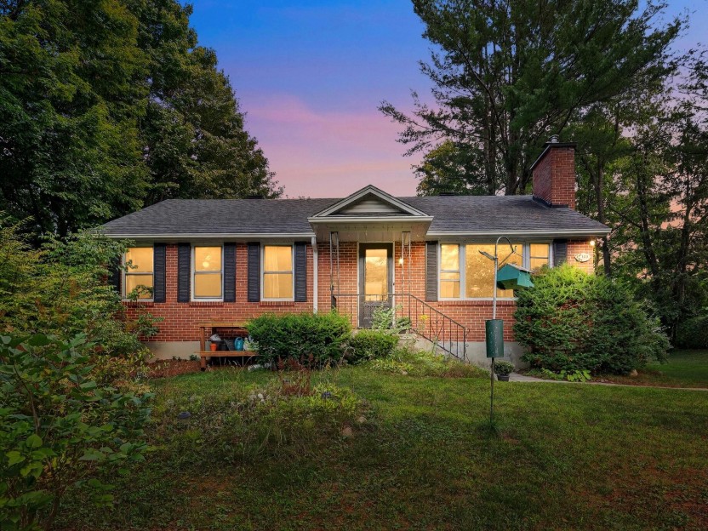
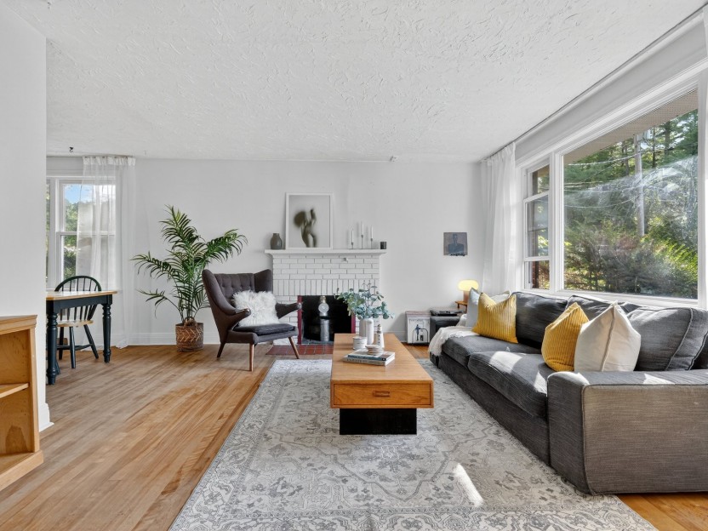
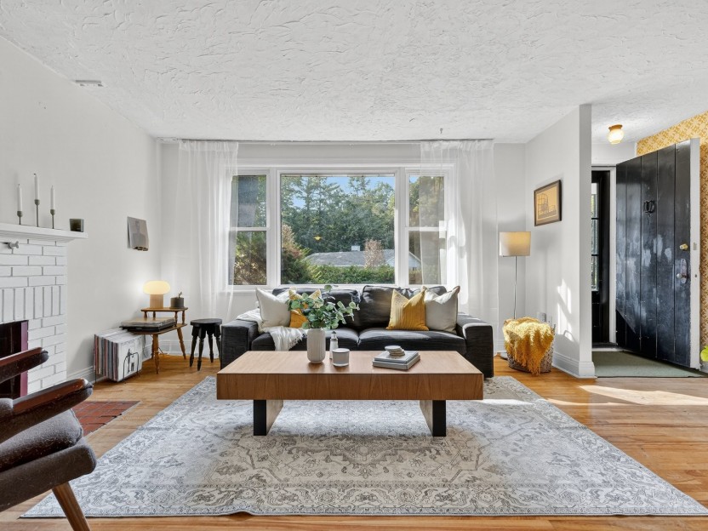
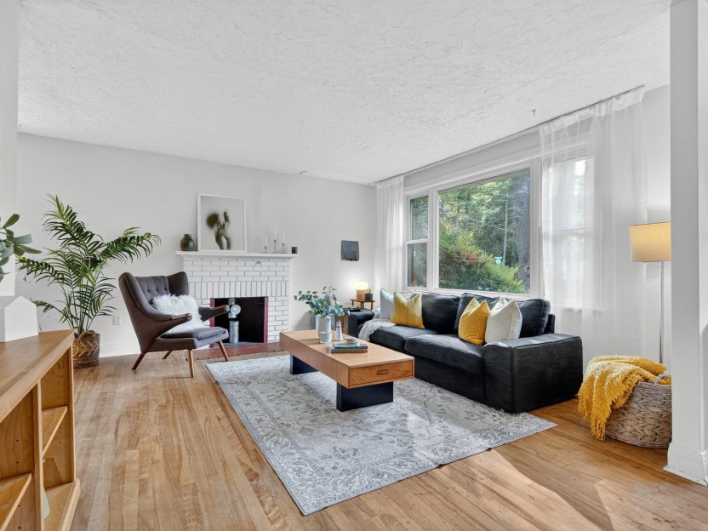
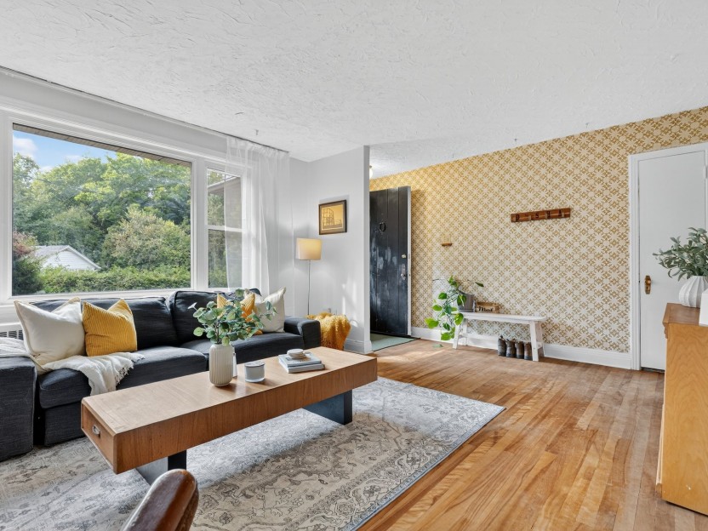
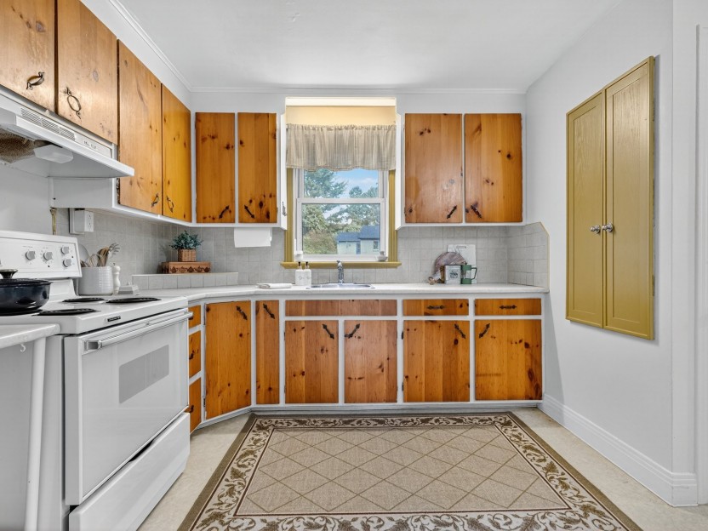
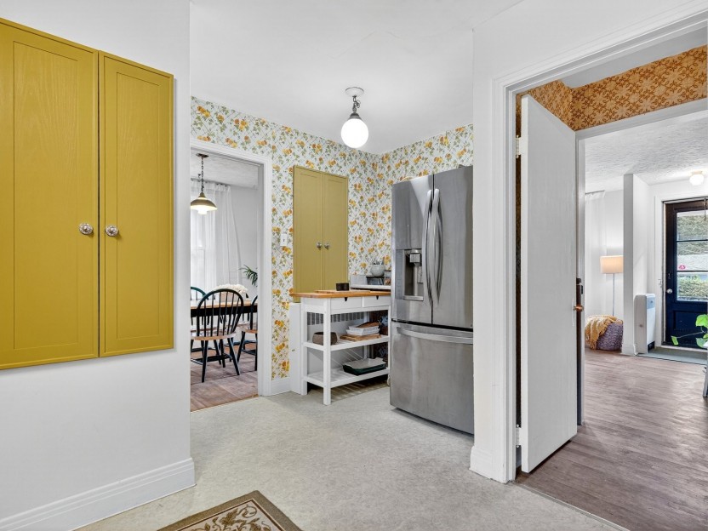
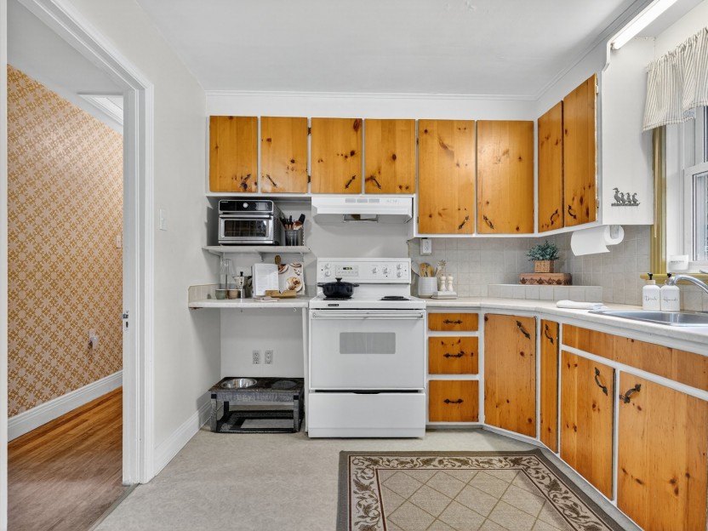
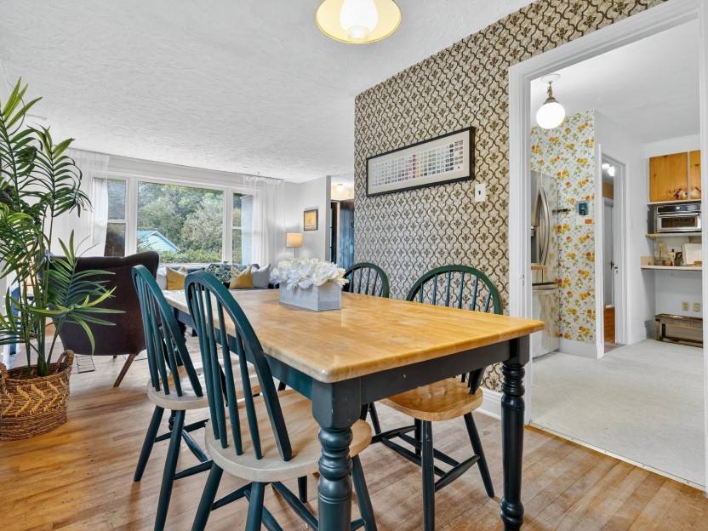
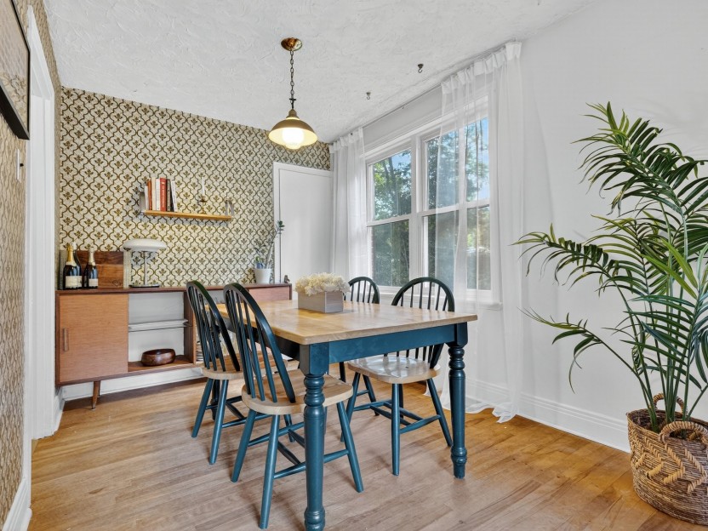
123 Rue Upper McNaughten
Plain-pied clé en main au coeur de Hudson sur un terrain de plus de 12 800 pi². Offrant 3 chambres à l'étage et 1 chambre au sous-sol aménag...
-
Bedrooms
3 + 1
-
Bathrooms
1 + 1
-
sqft
1121
-
price
$589,000
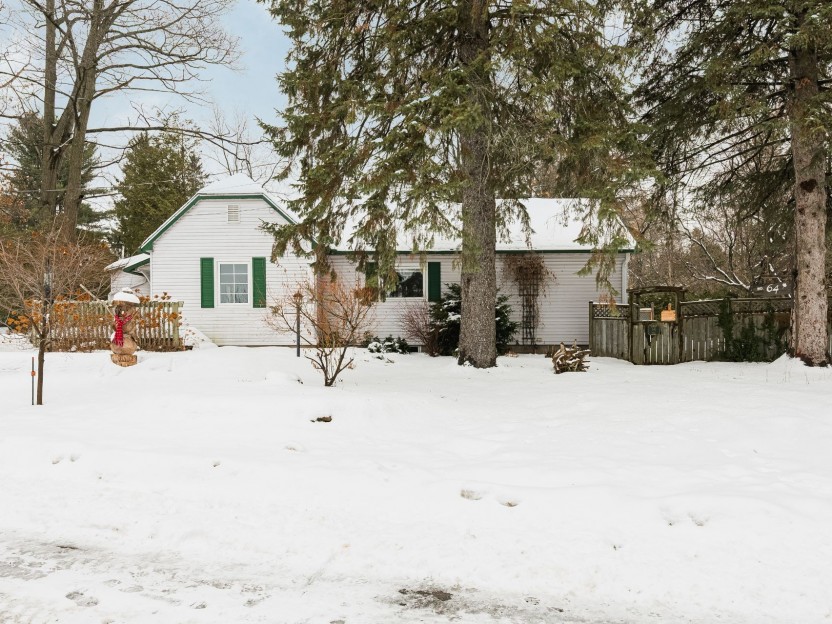



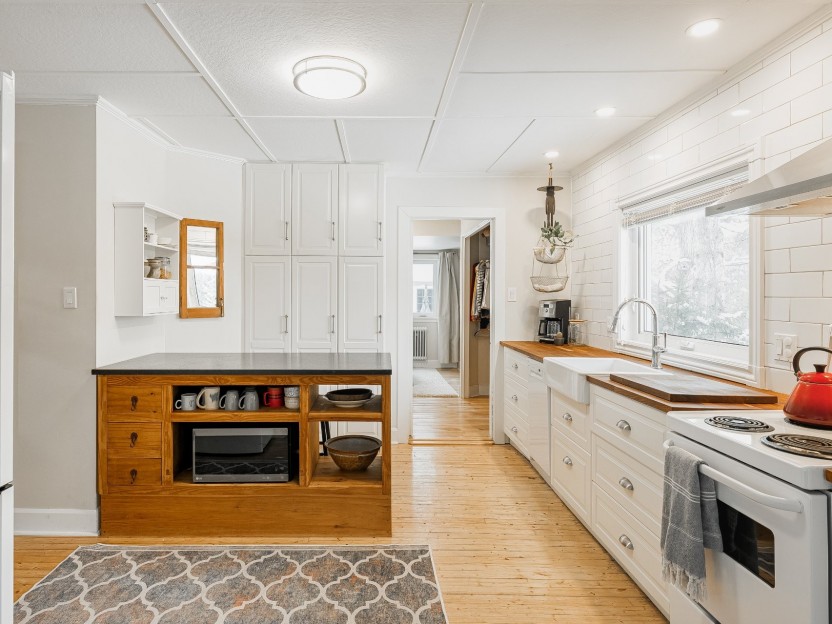
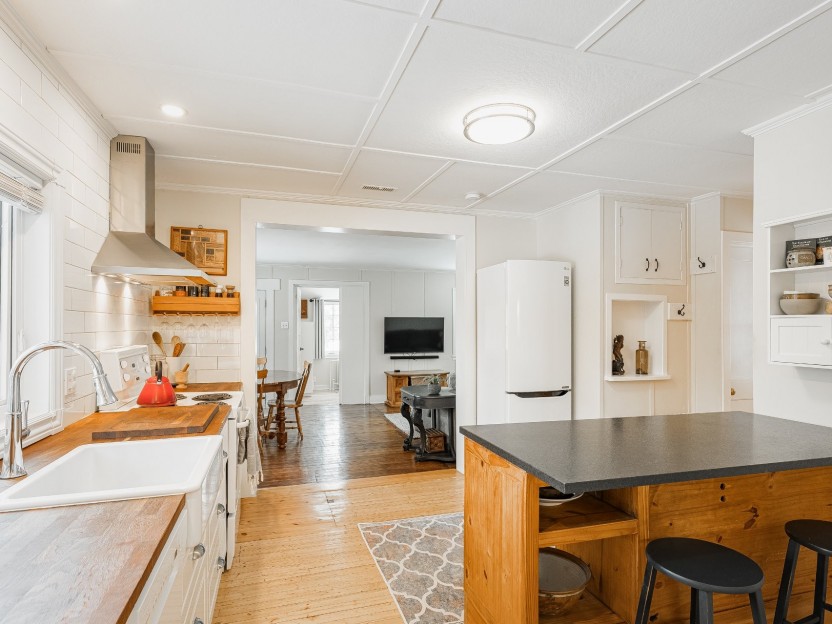



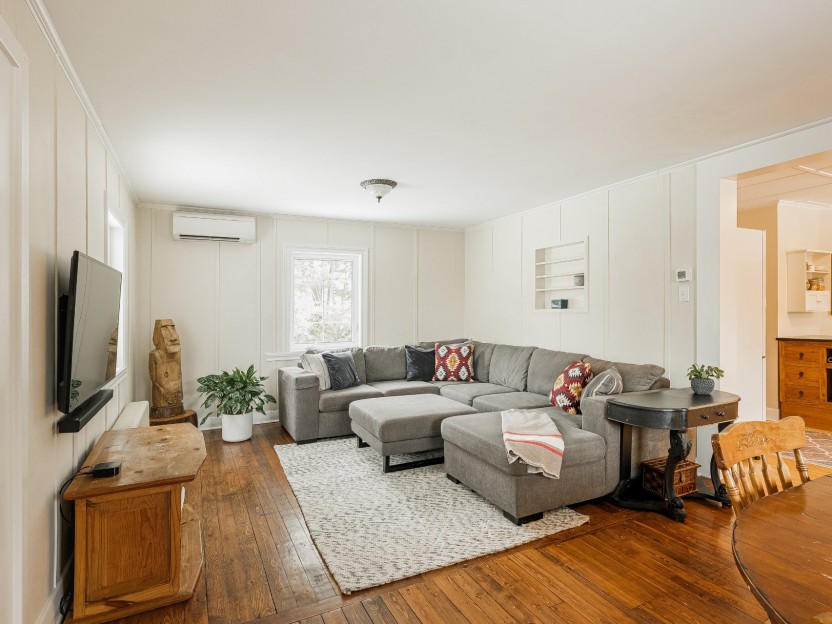
64 Rue Maple
Charmant bungalow rénové au coeur du village. Cette maison accueillante comprend une chambre à coucher et un bureau modulable, idéal pour un...
-
Bedrooms
1
-
Bathrooms
1 + 1
-
price
$585,000
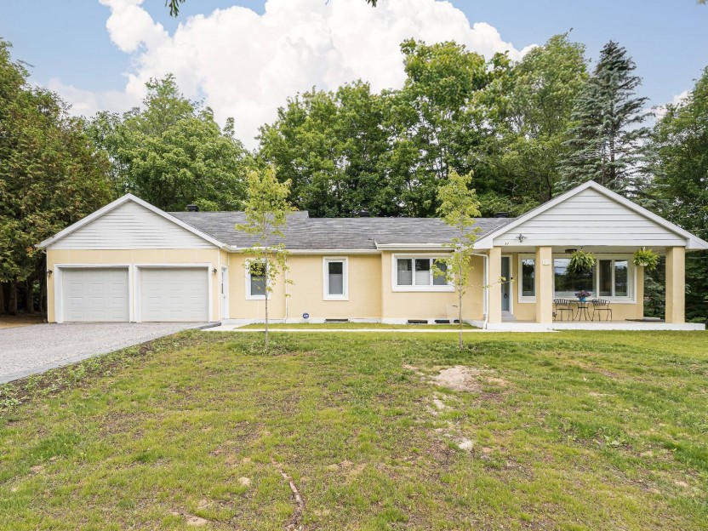
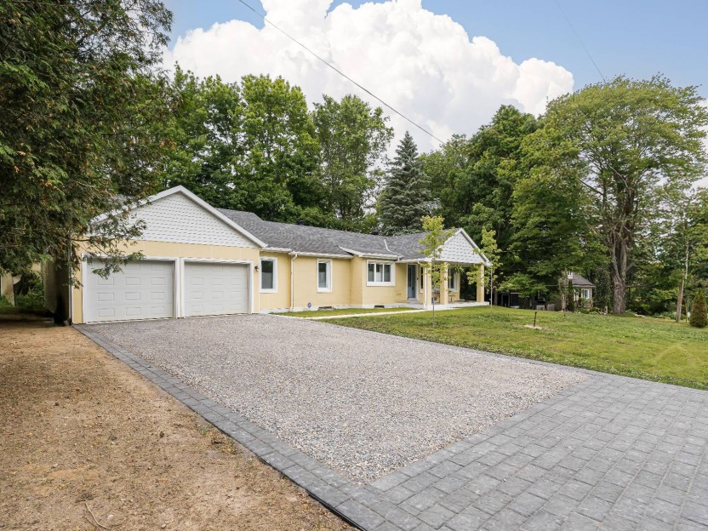
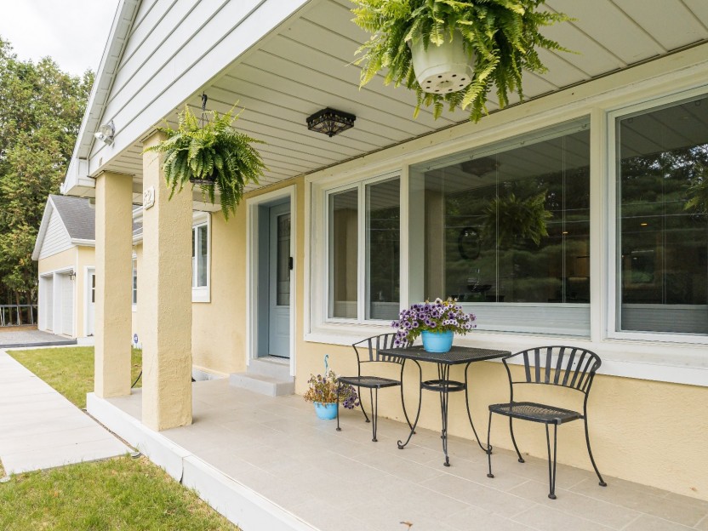
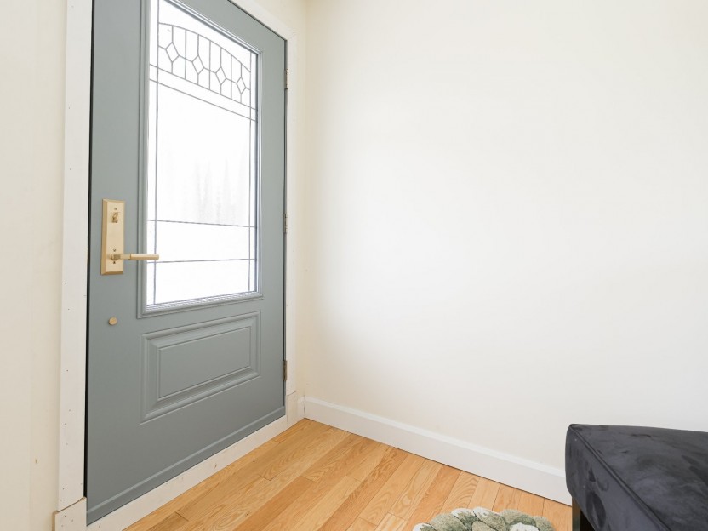
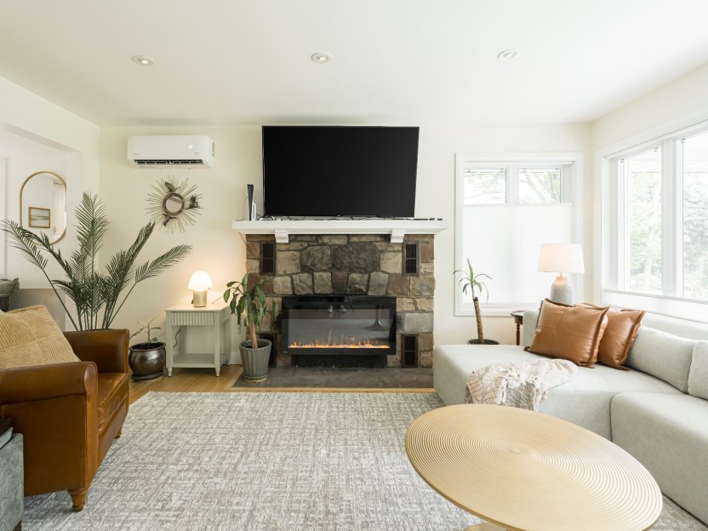
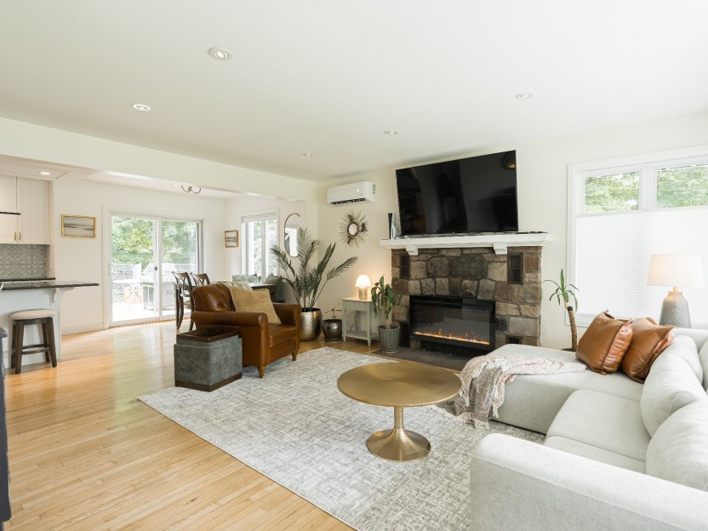
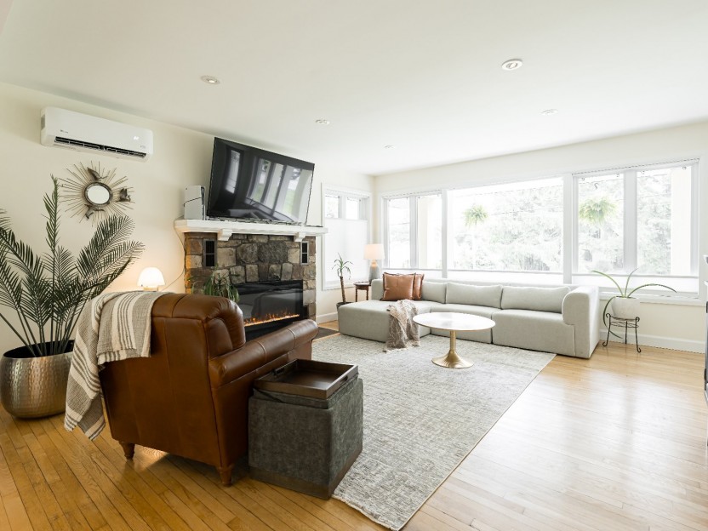
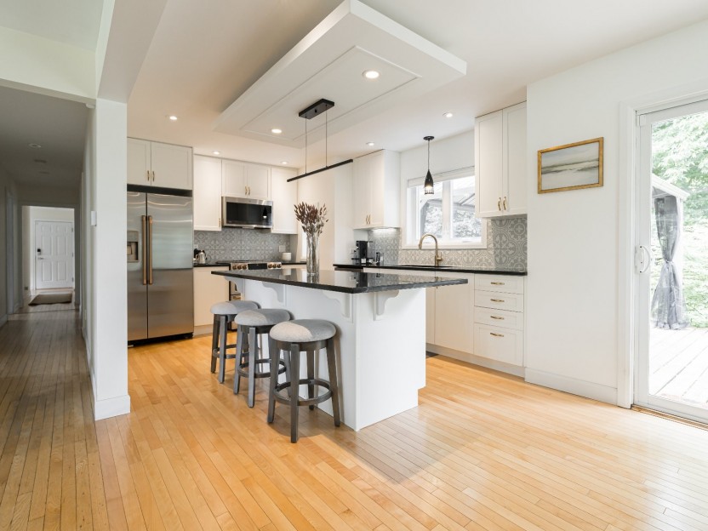
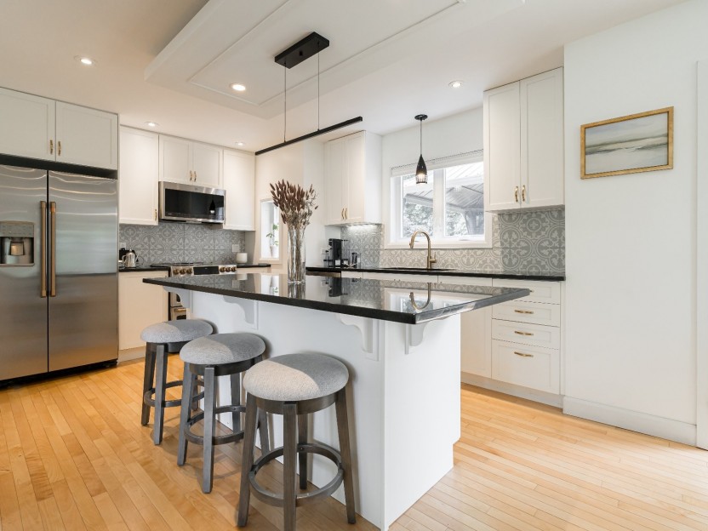
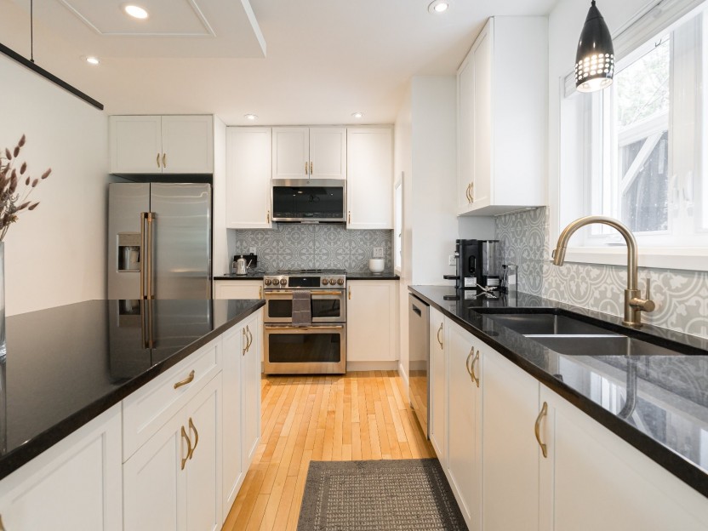
82 Rue Selkirk
Charmant bungalow idéalement situé au coeur du village de Hudson. Cette maison magnifiquement rénovée offre 3 chambres spacieuses, 2 salles...
-
Bedrooms
3
-
Bathrooms
2
-
price
$849,000
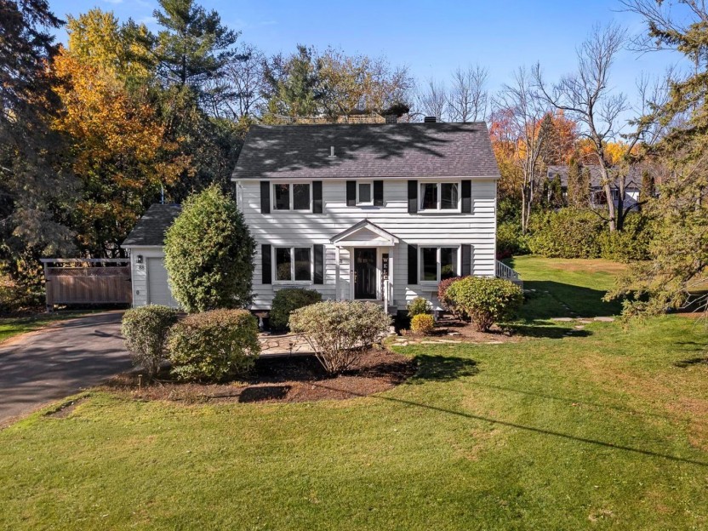
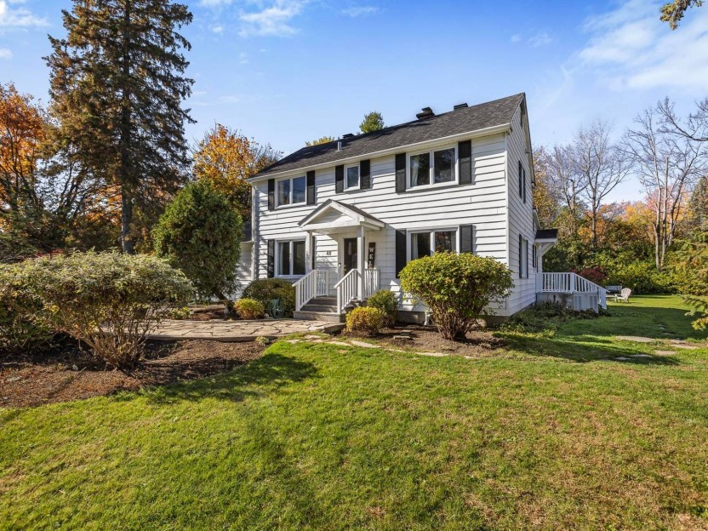
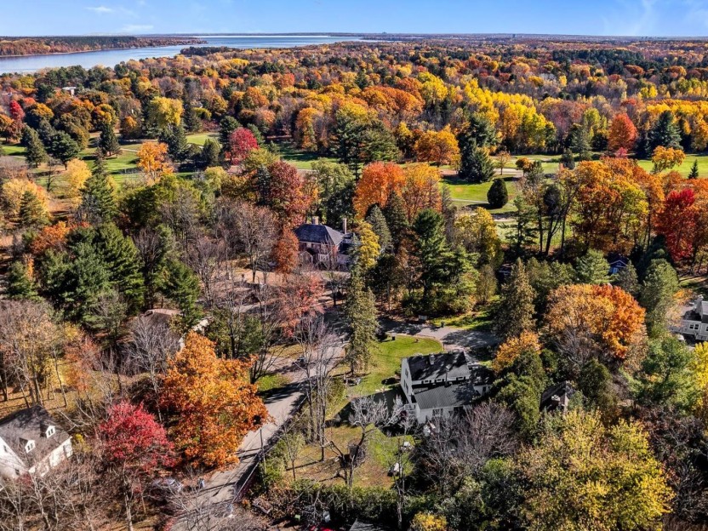
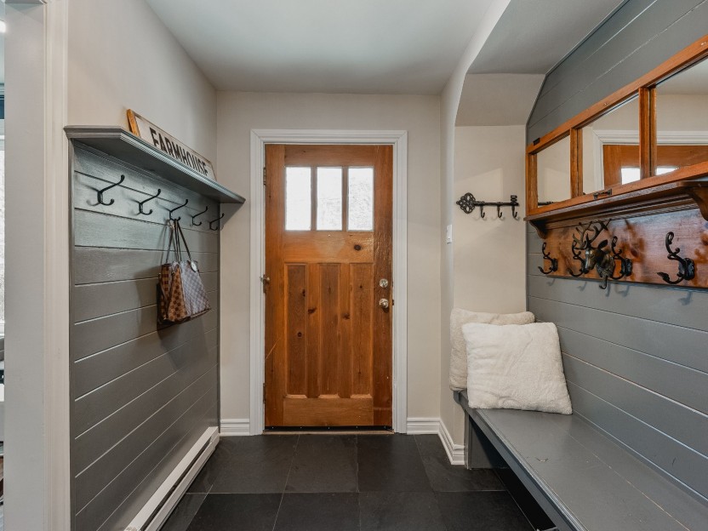
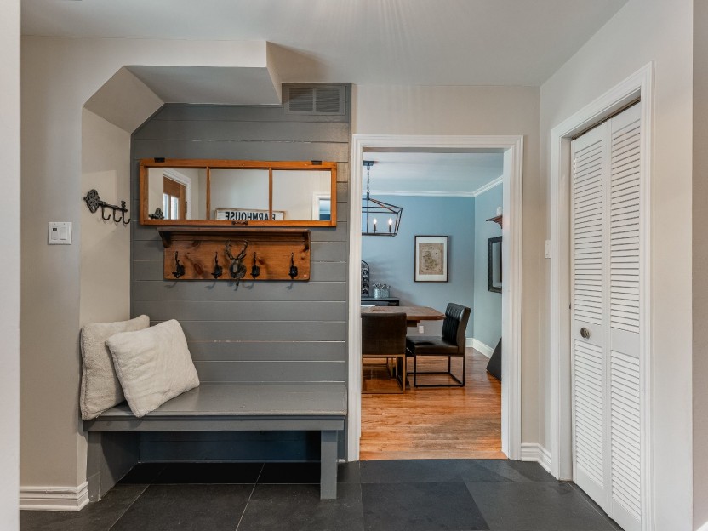
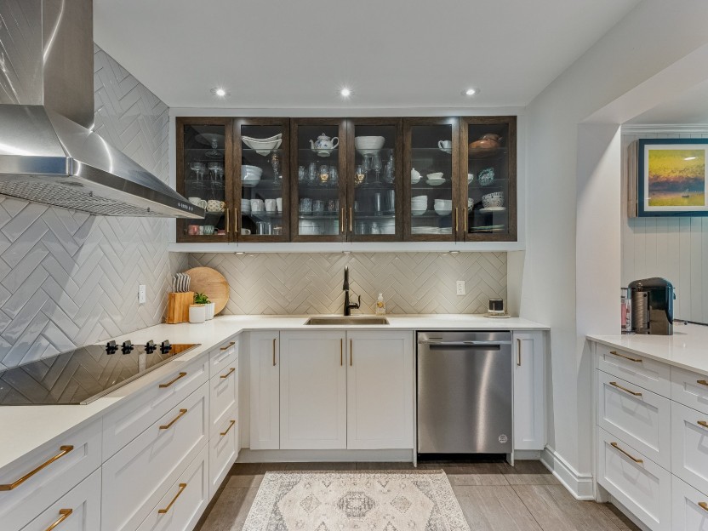
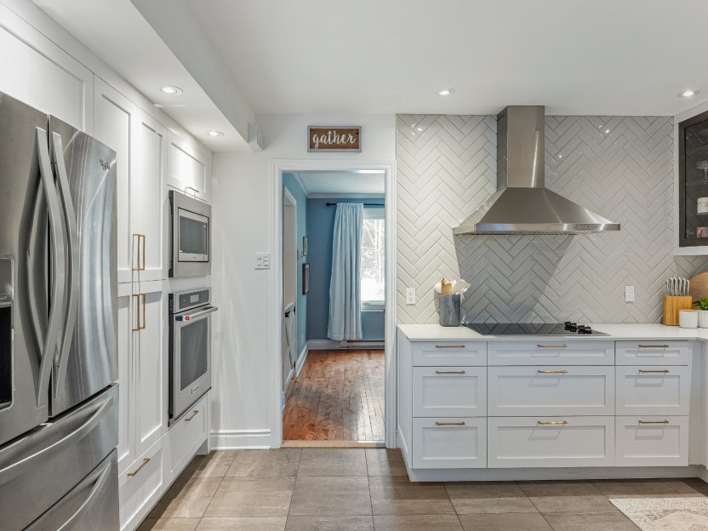
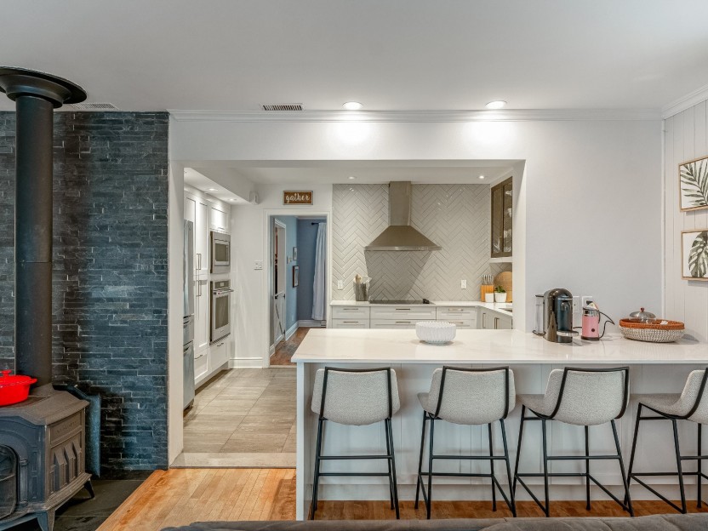
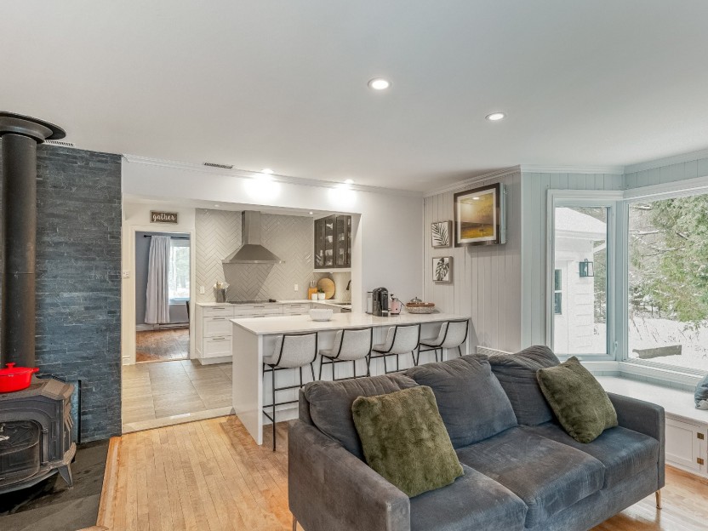
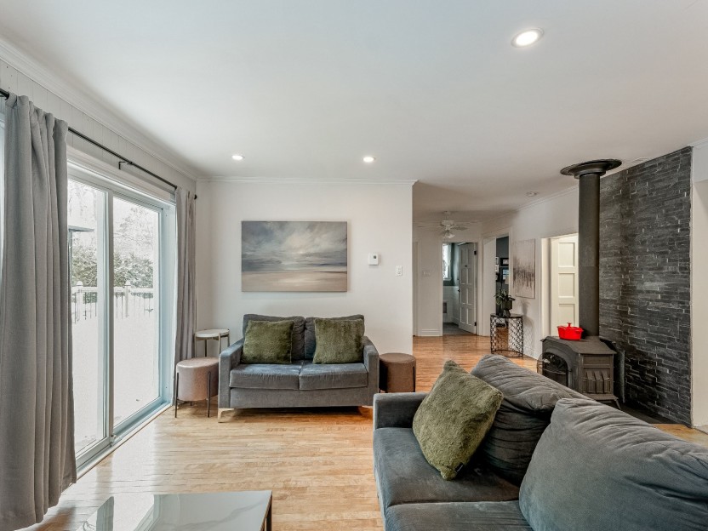
88 Rue Birch Hill
Magnifiquement rénovée et entièrement prête à emménager, cette maison de 3 chambres, 2+1 salles de bains, avec bureau dédié et sous-sol enti...
-
Bedrooms
3
-
Bathrooms
2 + 1
-
price
$969,000
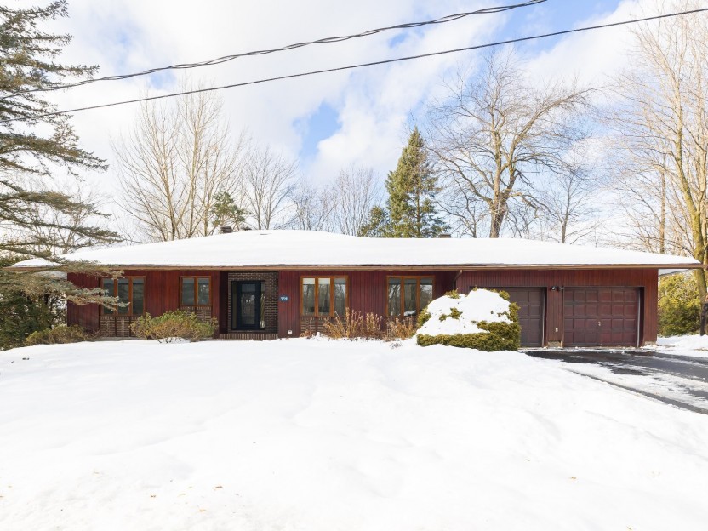
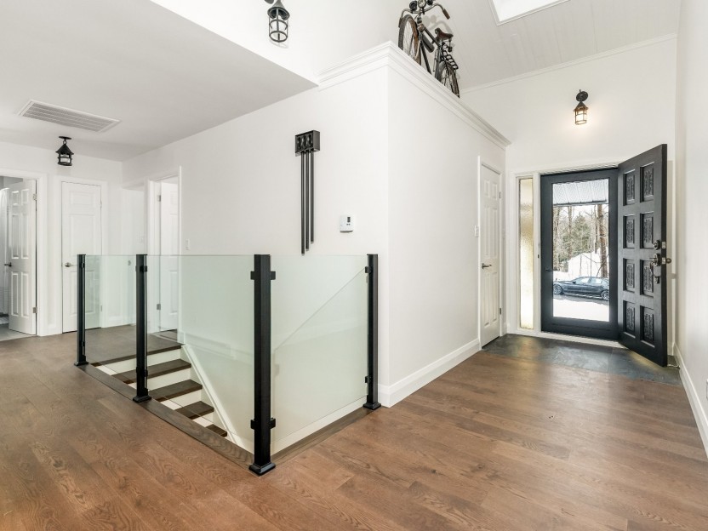
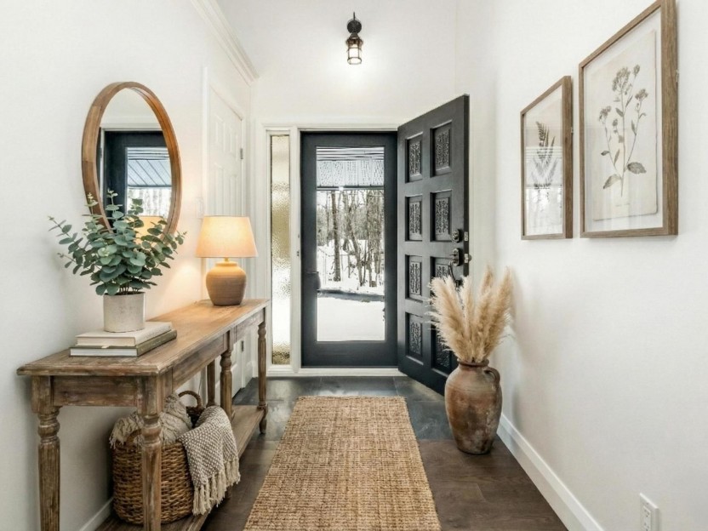
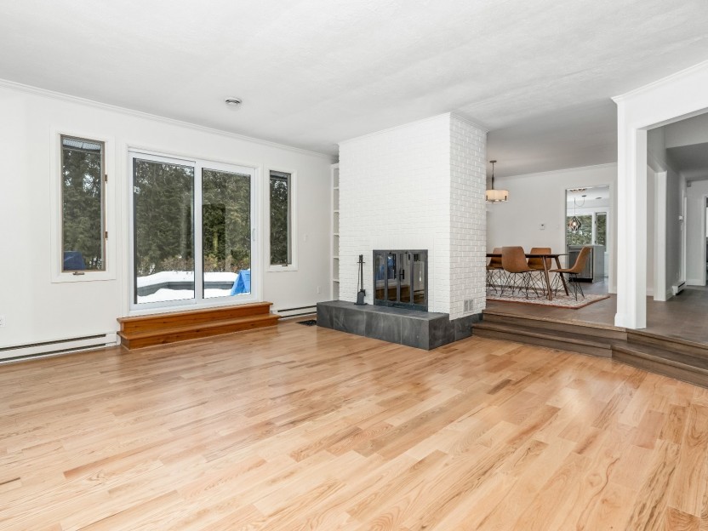
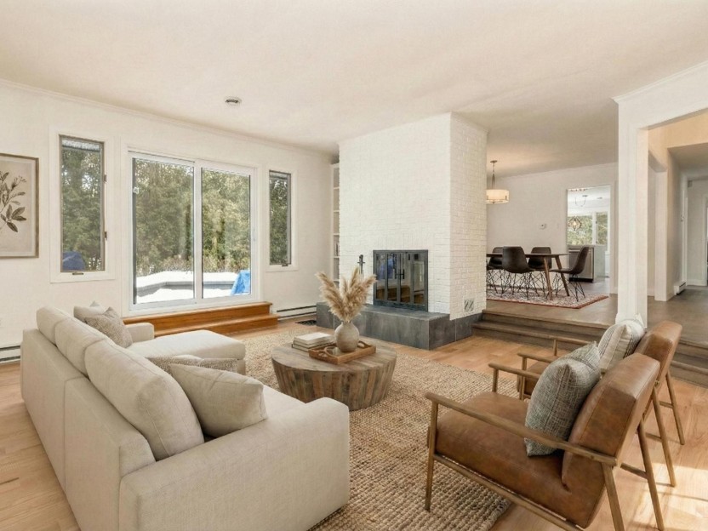
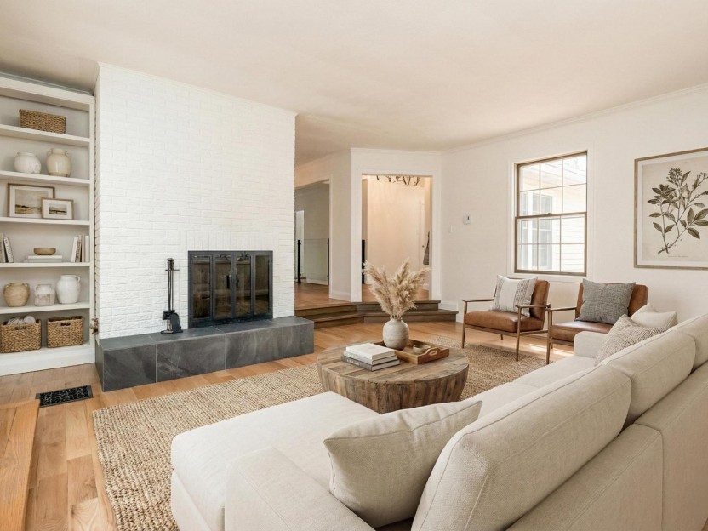
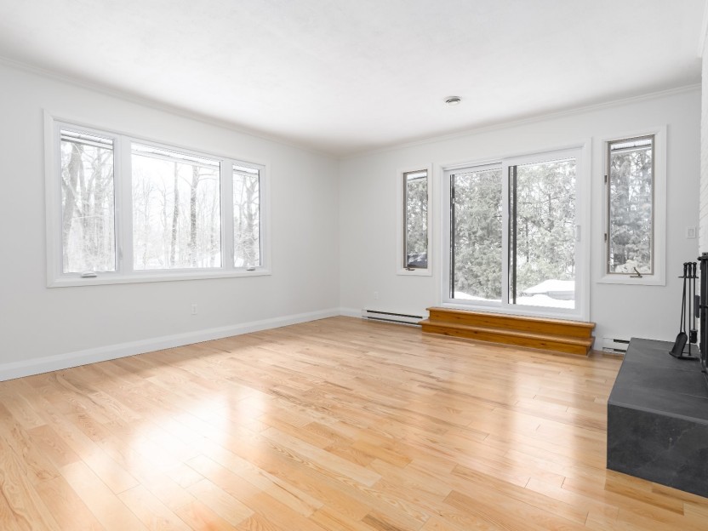
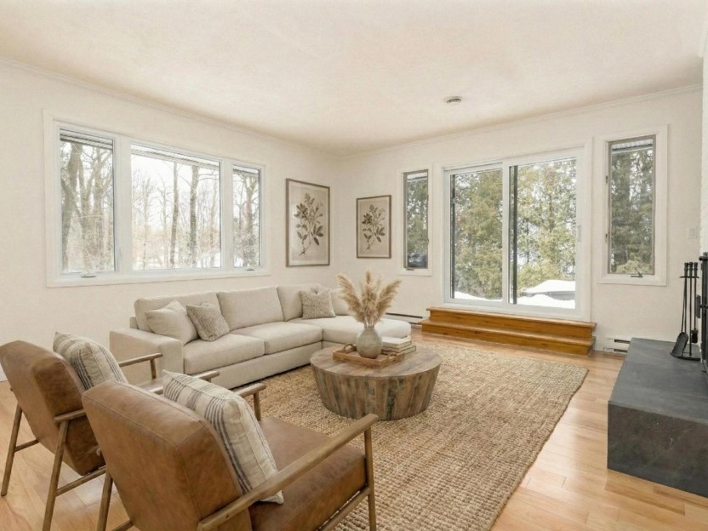
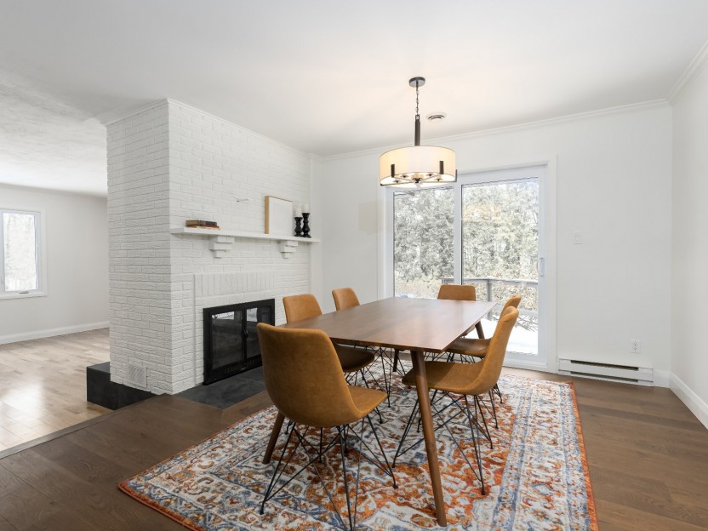
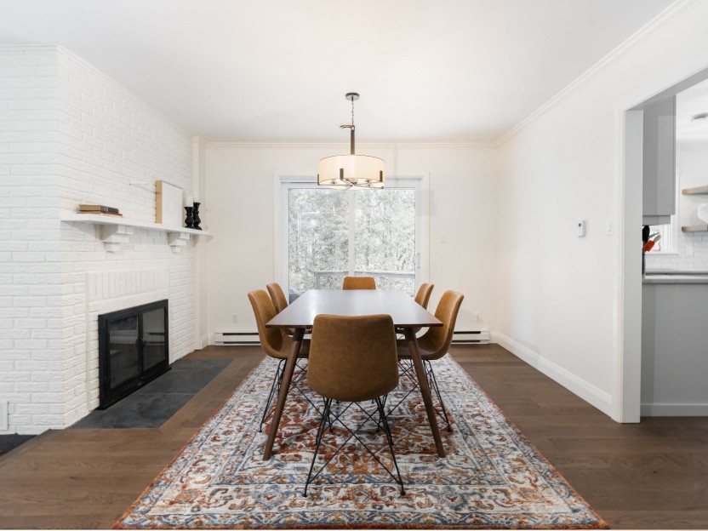
534 Rue Stirling
Bienvenue dans ce charmant plein pied entièrement rénové niché au coeur du village d'Hudson. Situé dans un emplacement recherché, ce plein p...
-
Bedrooms
3
-
Bathrooms
2
-
price
$1,059,000

Rockland
Opportunité pour investisseurs ! Terrain de plus de 20 000 pi² offrant un potentiel intéressant et une excellente plus-value à long terme. I...
-
price
$149,000


