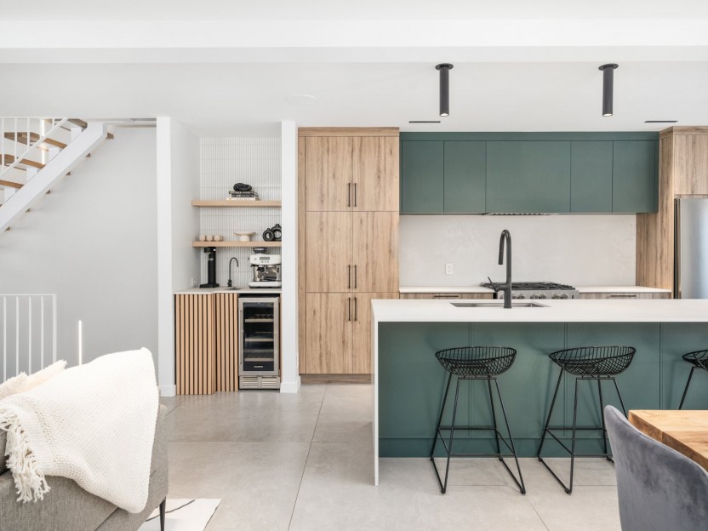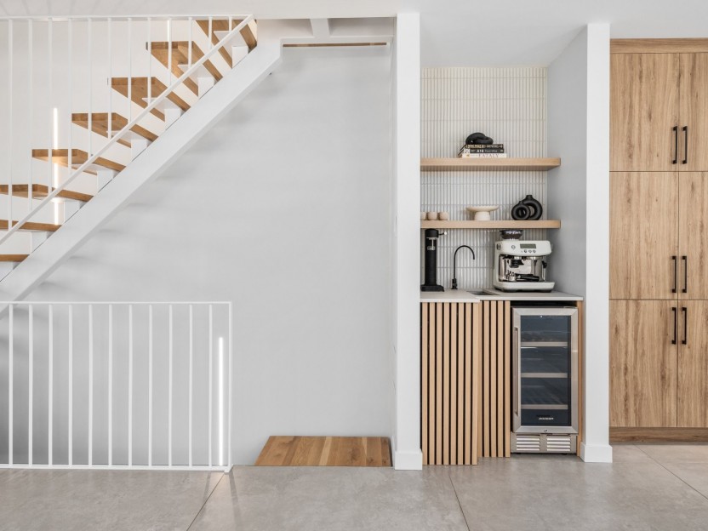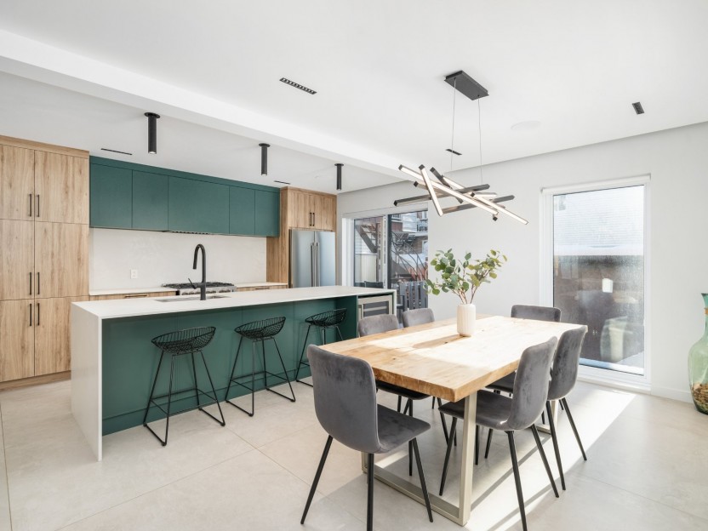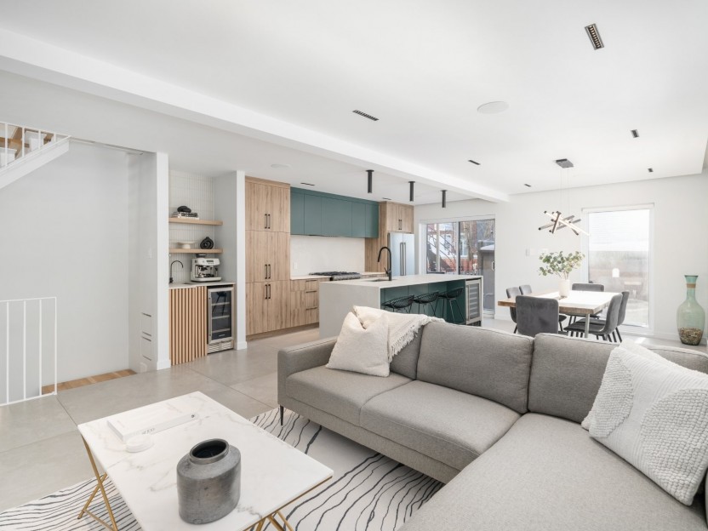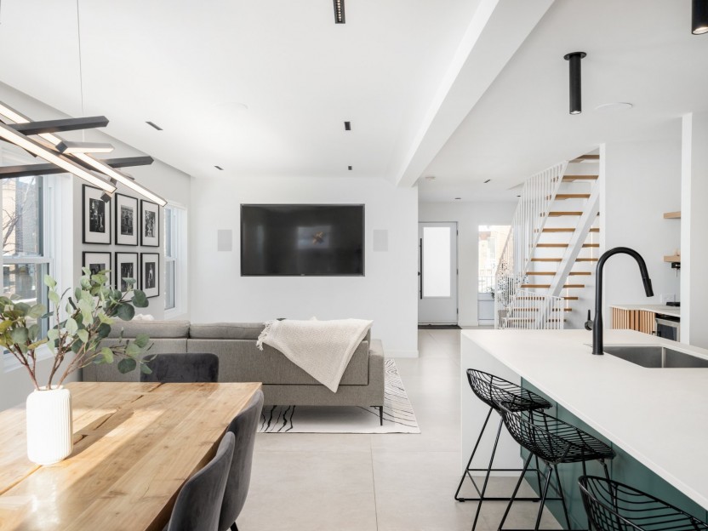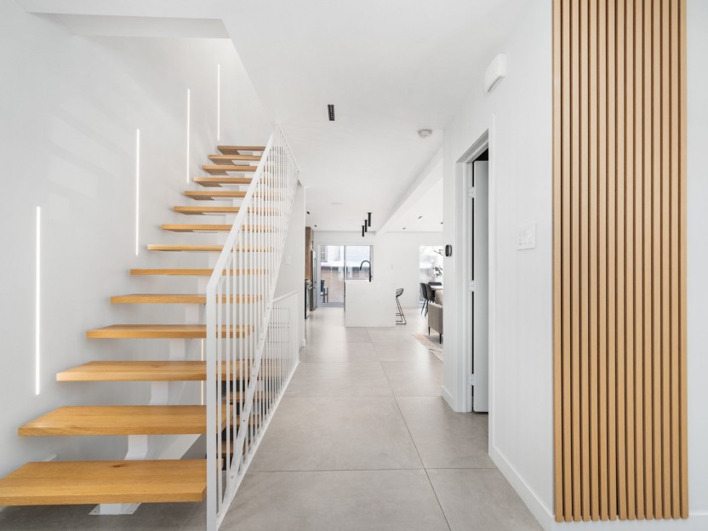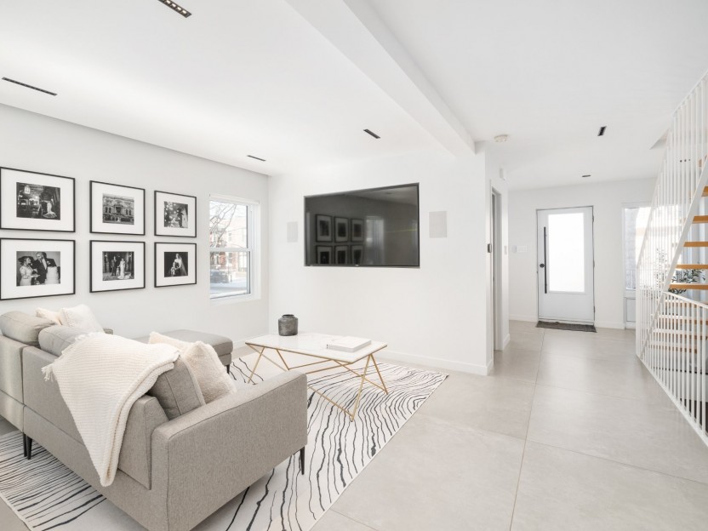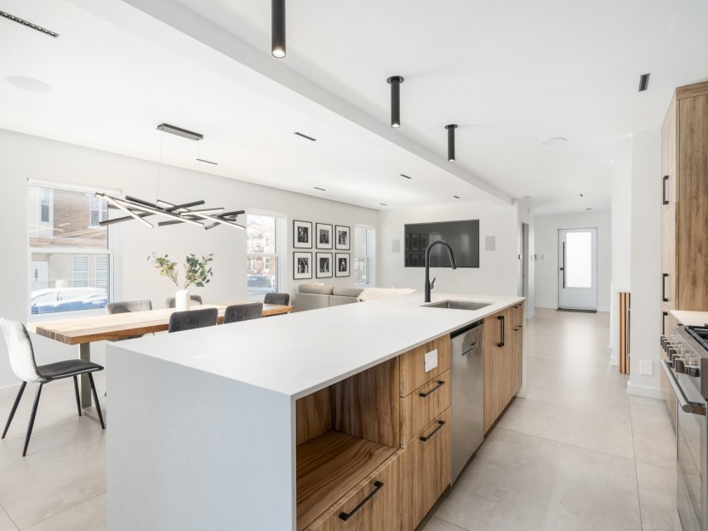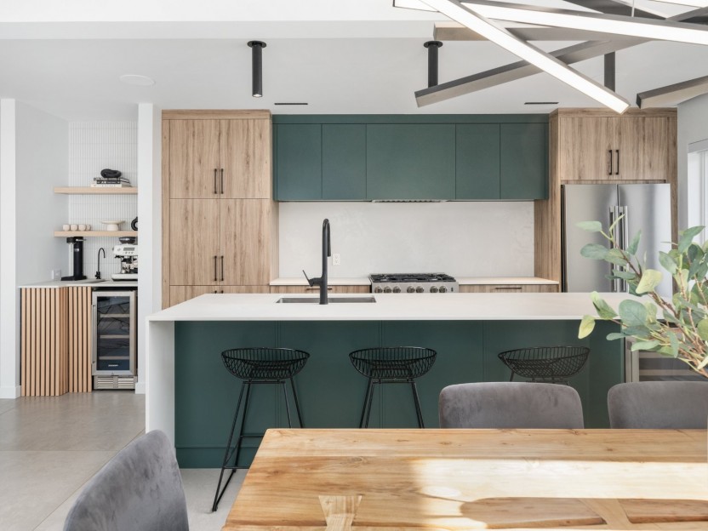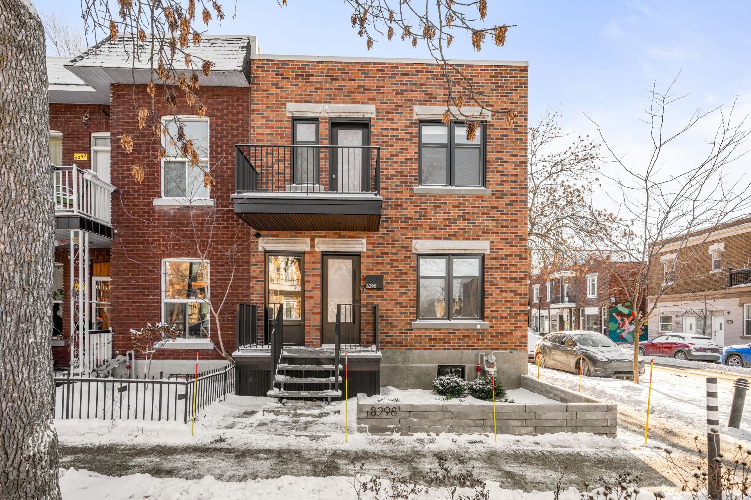
41 PHOTOS
Montréal (Villeray/Saint-Michel/Parc-Extension) - Centris® No. 23452805
8298 Rue Drolet
-
3
Bedrooms -
2 + 2
Bathrooms -
1512
sqft -
sold
price
Modern Luxury in the Heart of Villeray - Experience the perfect blend of elegance and contemporary design in this newly renovated single-family home - originally a duplex now reimagined for modern living. Situated on a corner lot and wrapped in windows, this two storey home is filled with natural light throughout the day. Crafted with high-end finishes and a minimalist aesthetic, this home showcases a striking architectural staircase, imported tiles, custom lighting, and a seamless open-concept layout that enhances both style and functionality. Offering three bedrooms, two baths, a finished basement and garage - A rare gem not to be missed!
Additional Details
Welcome to 8298 Drolet.
- Property was converted from duplex to single family and fully renovated from A to Z in 2022
- Located on a corner lot with garage access on the side of the property
- Walk score of 96. Walking distance to all local stores and amenities
- Steps away from local cafés, restaurants, parks, daycares, and Jarry metro
- One block away from Saint Denis and Jarry street- 15 min walk to Jarry Park and Jean-Talon Market
A few highlights include:
- White oak engineered flooring- 48"x 48" porcelain tiles imported from Italy
- Water filtration system for coffee bar
- Master bedroom with walk-in and ensuite bathroom with double showers
- Lutron automated lighting and exterior security cameras
- All windows, doors replaced
- LVL and steel beams installed as per engineering plans
- Custom kitchen with thermoplastic cabinets- 10 x 3.5 ft kitchen island with caesarstone quartz quartz full slab counters and backsplash
- All new electrical wiring and new 200
A panel
- New basement slab with polished concrete and heated floors
Included in the sale
All built in lighting and light fixtures, Gas Stove Blomberg, Range Hood, Samsung Washer, Samsung Dryer, Blomberg Dishwasher, Central vaccumm, Nightstands in master bedroom, TV bracket, Built in speakers on main floor and master ensuite, Motorized blinds (main floor, master), Closet system in ensuite, Leather couch and chair in basement, 3 exterior security cameras (CCTV system)
Excluded in the sale
Refrigerator, Wine Fridge, Beverage Fridge, Amplification system for ceiling speakers, Tesla charger
Location
Payment Calculator
Room Details
| Room | Level | Dimensions | Flooring | Description |
|---|---|---|---|---|
| Storage | Basement | 8.10x6.7 P | Concrete | |
| Other | Basement | 9.6x5.3 P | Concrete | |
| Laundry room | Basement | 8.10x5.5 P | Concrete | Bathroom |
| Bathroom | 2nd floor | 4.9x7.0 P | Ceramic tiles | |
| Family room | Basement | 17.5x17.5 P | Concrete | |
| Bedroom | 2nd floor | 9.7x10.2 P | Other | |
| 2nd floor | 5.1x8.0 P | Other | ||
| Bedroom | 2nd floor | 9.7x12.5 P | Other | |
| Master bedroom | 2nd floor | 13.2x14.4 P | Other | |
| Bathroom | 2nd floor | 5.1x10.2 P | Ceramic tiles | Ensuite |
| Kitchen | Ground floor | 10.6x18.10 P | Ceramic tiles | |
| Living room | Ground floor | 15.3x13.3 P | Ceramic tiles | |
| Dining room | Ground floor | 8.2x12.10 P | Ceramic tiles | |
| Hallway | Ground floor | 18.8x10.11 P | Ceramic tiles | |
| Washroom | Ground floor | 4.11x4.5 P | Ceramic tiles |
Assessment, taxes and other costs
- Municipal taxes $4,921
- School taxes $415
- Municipal Building Evaluation $762,000
- Municipal Land Evaluation $223,000
- Total Municipal Evaluation $985,000
- Evaluation Year 2021
Building details and property interior
- Rental appliances Alarm system
- Heating system Air circulation, Radiant
- Water supply Municipality
- Heating energy Electricity
- Garage Detached
- Proximity Highway, Cegep, Hospital, Park - green area, Bicycle path, Elementary school, High school, Public transport
- Bathroom / Washroom Adjoining to the master bedroom
- Basement 6 feet and over, Seperate entrance, Finished basement
- Parking Garage
- Sewage system Municipal sewer
- Zoning Residential
Properties in the Region
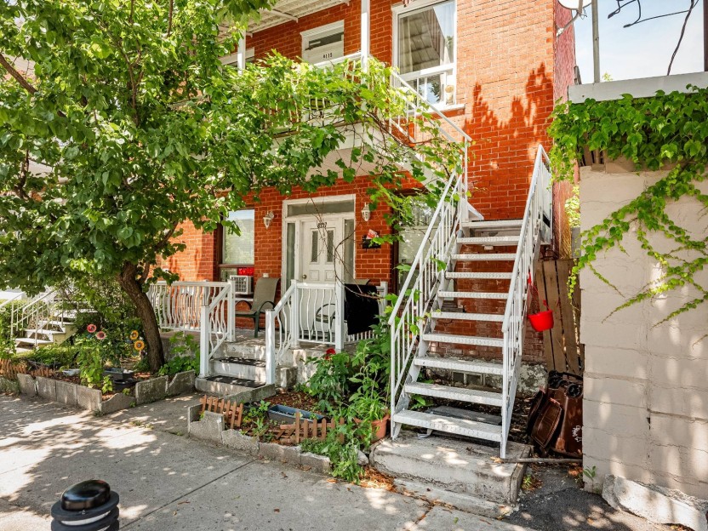
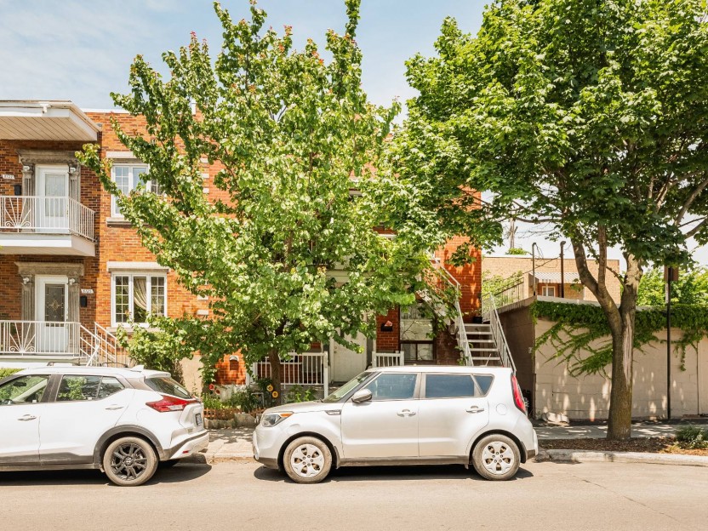
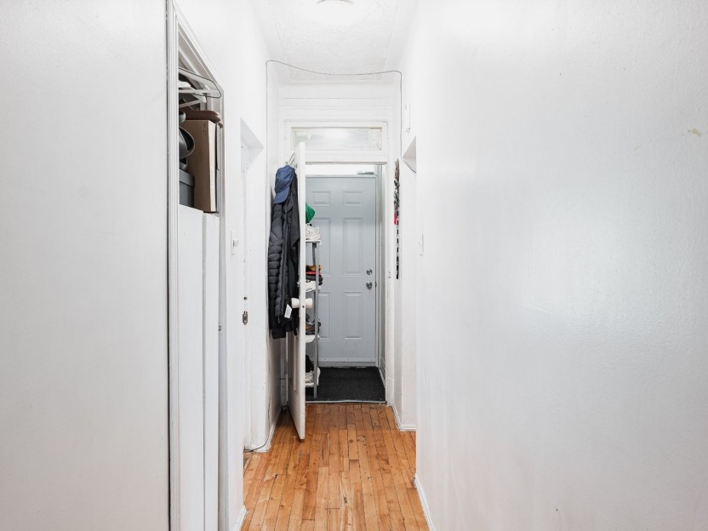
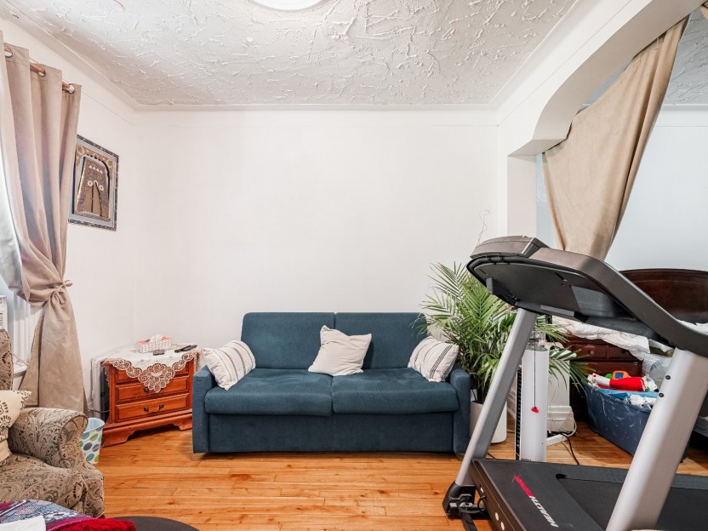
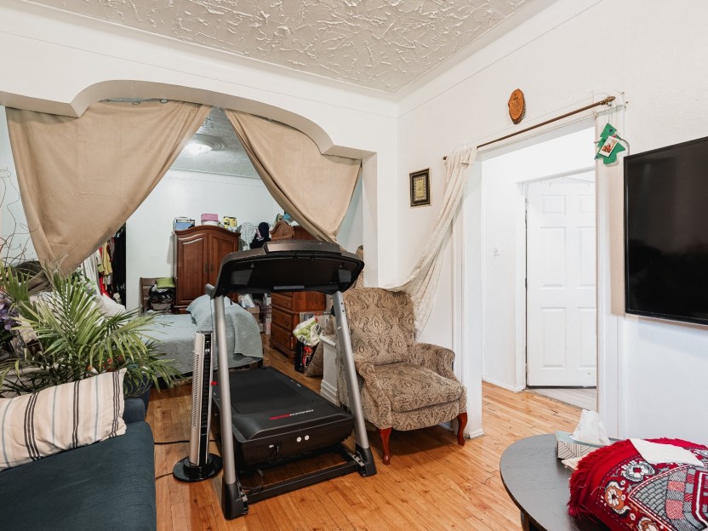
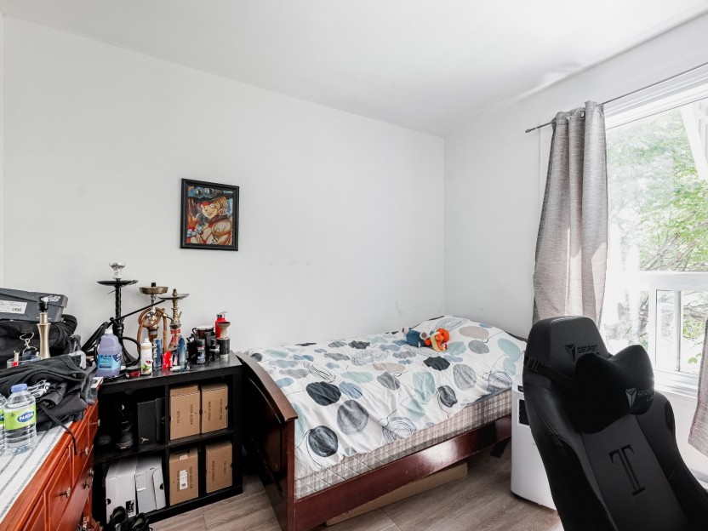
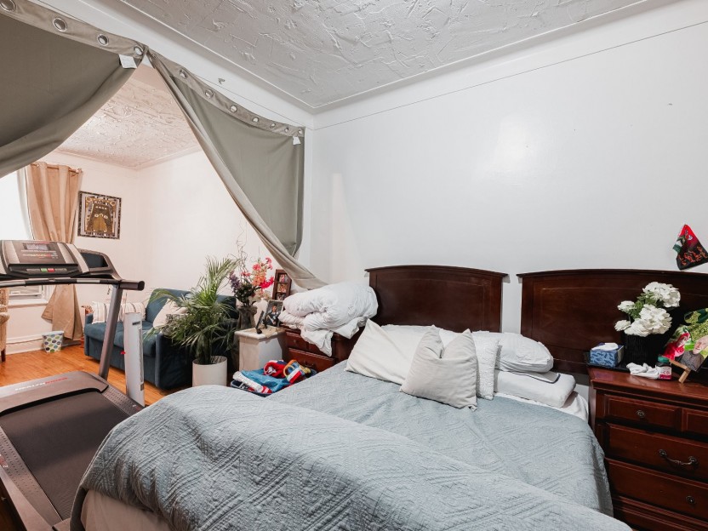
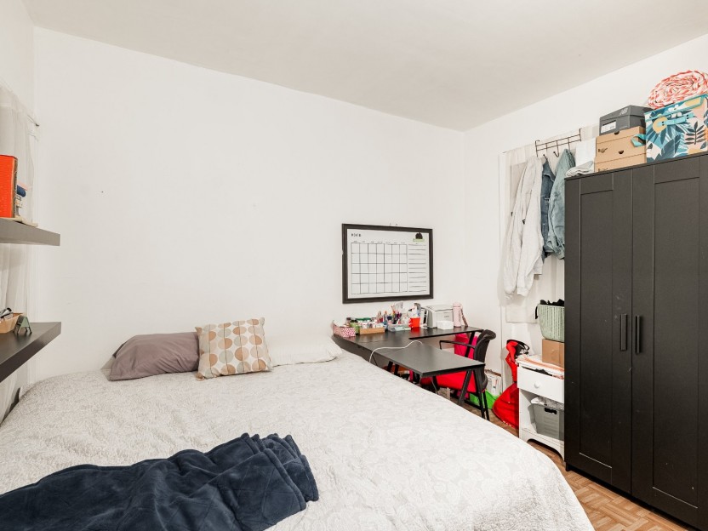
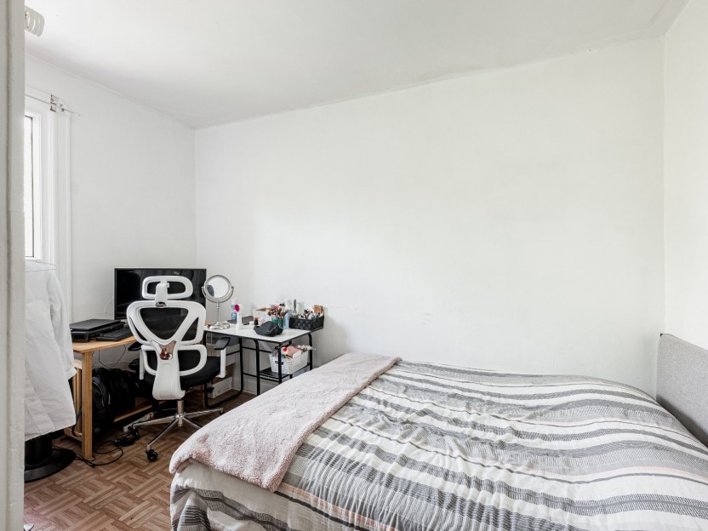
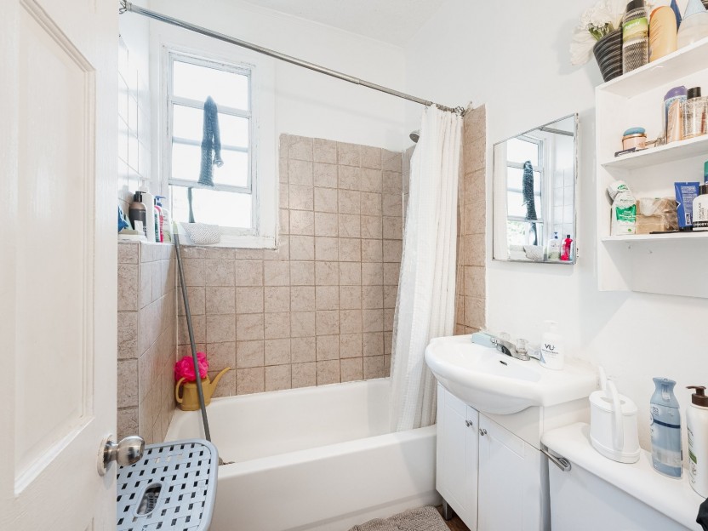
8115-8117 Rue Boyer
Bienvenue au 8115-8117 Boyer ! Chaque unité offre trois + 1 chambre, et 1 salle de bain. Le locataire doit être prévenu au moins 48 heures à...
-
Bedrooms
3
-
Bathrooms
1
-
price
$669,000
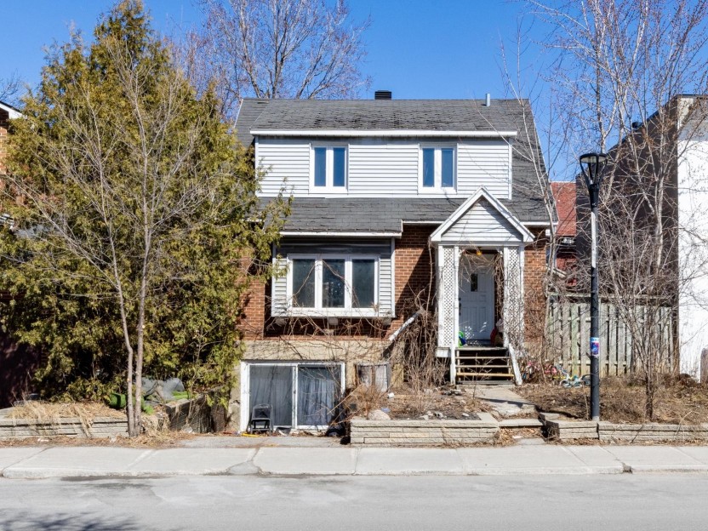
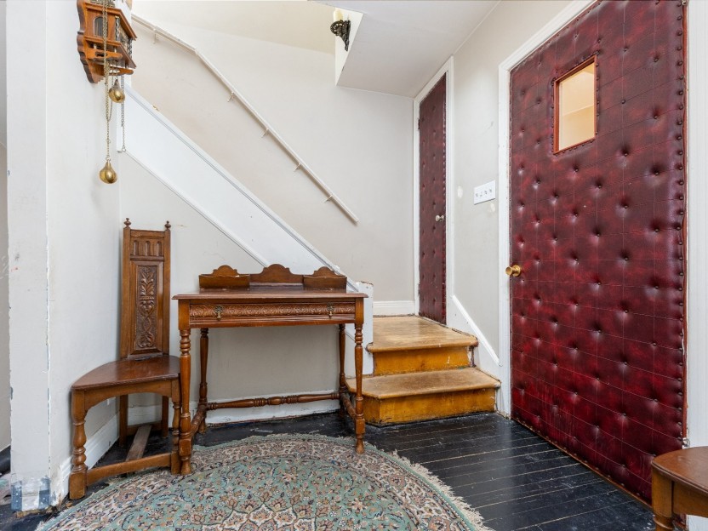
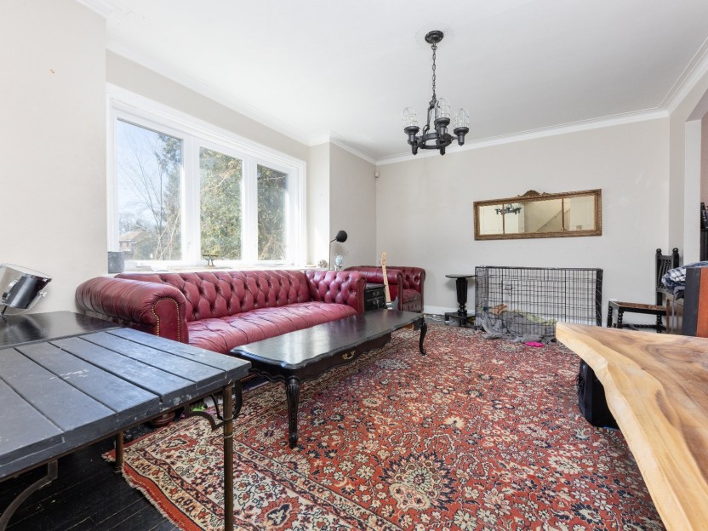
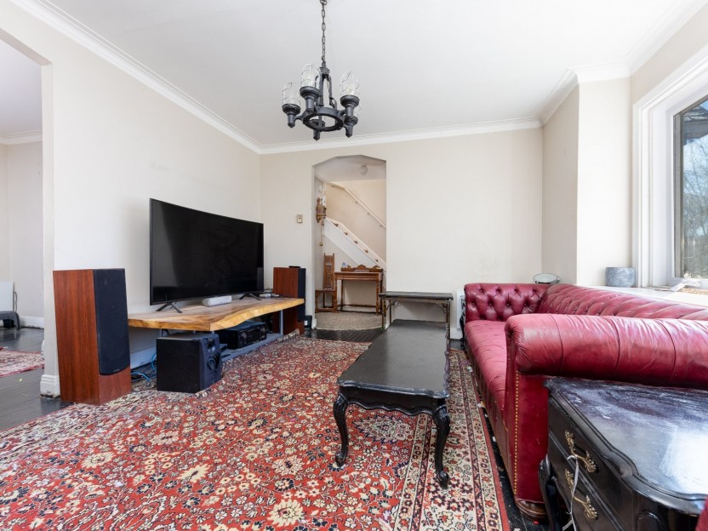
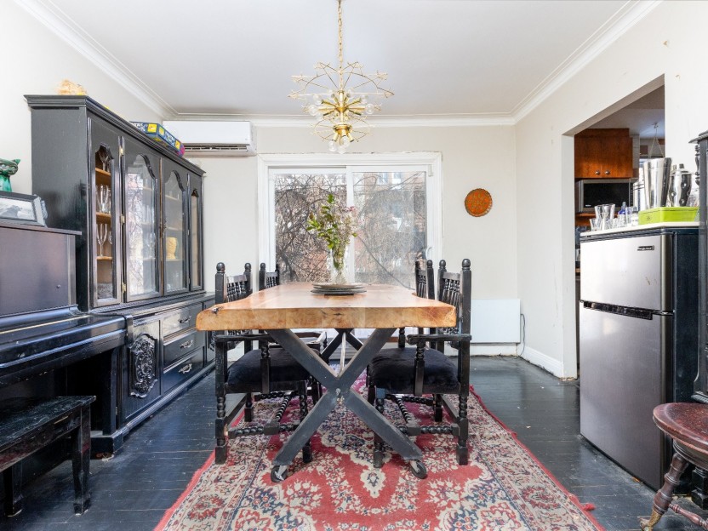
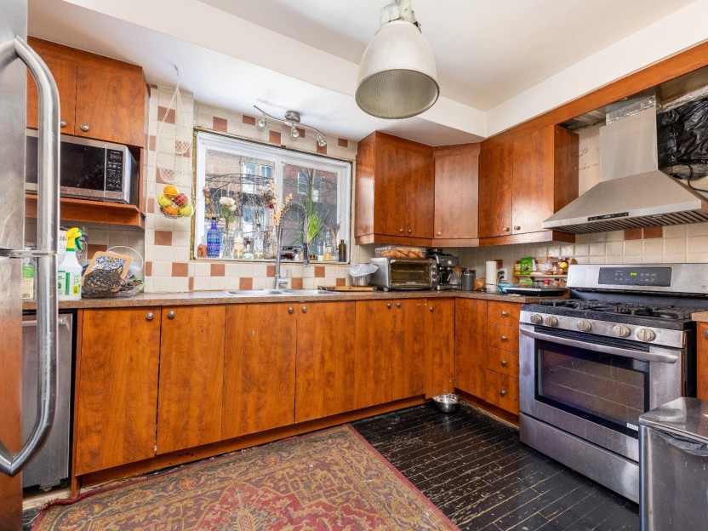
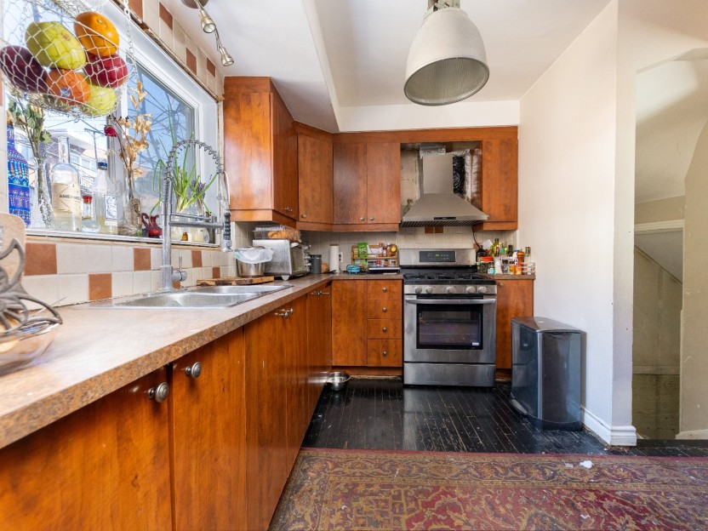
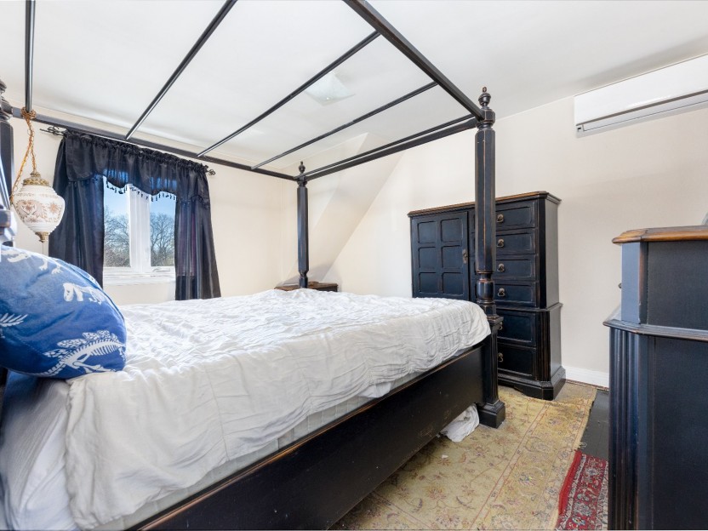
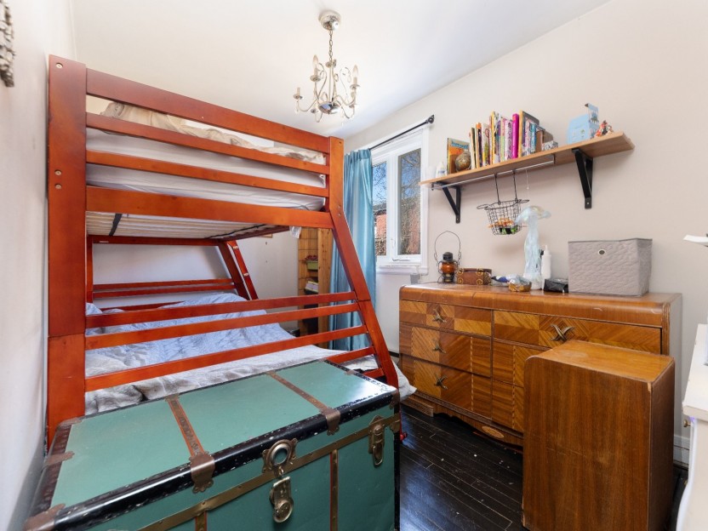
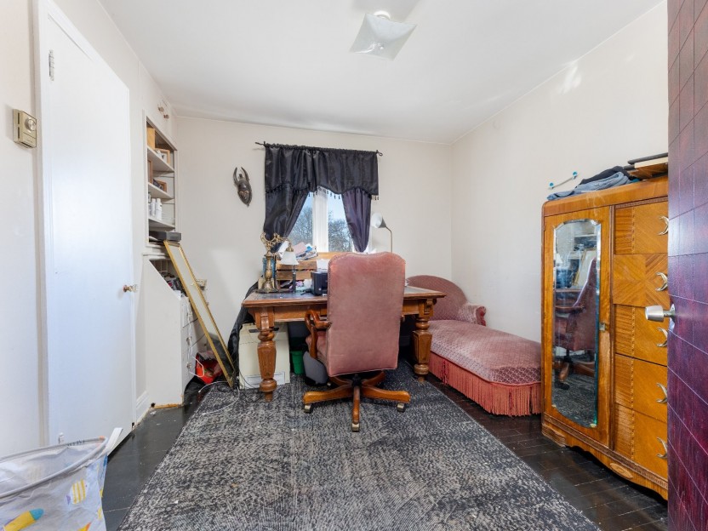
6965 Boul. de l'Acadie
Maison à deux étages de 1951 dans le vibrant Parc-Extension à Montréal. Ce charmant logement de trois chambres offre caractère et commodité,...
-
Bedrooms
3 + 1
-
Bathrooms
1 + 1
-
price
$749,000
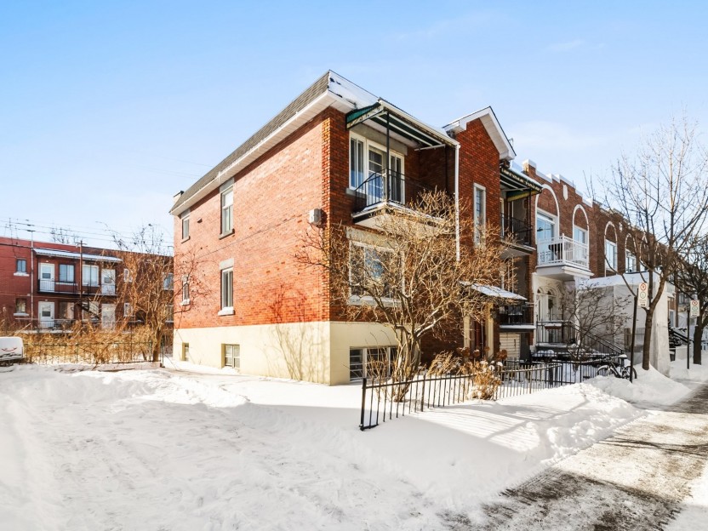
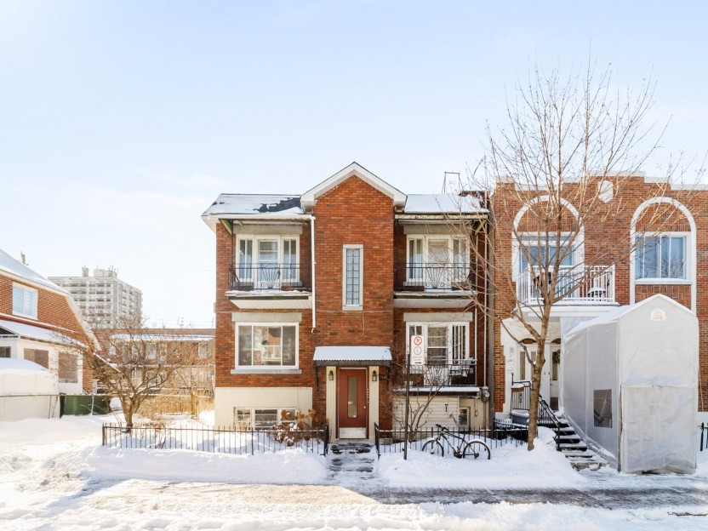
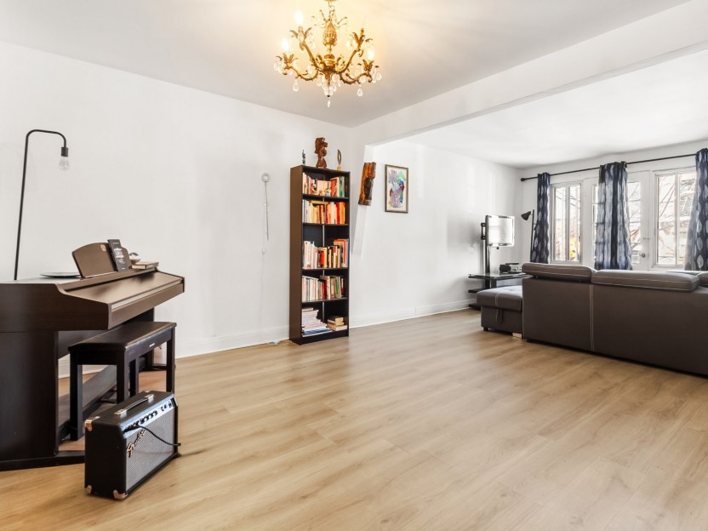
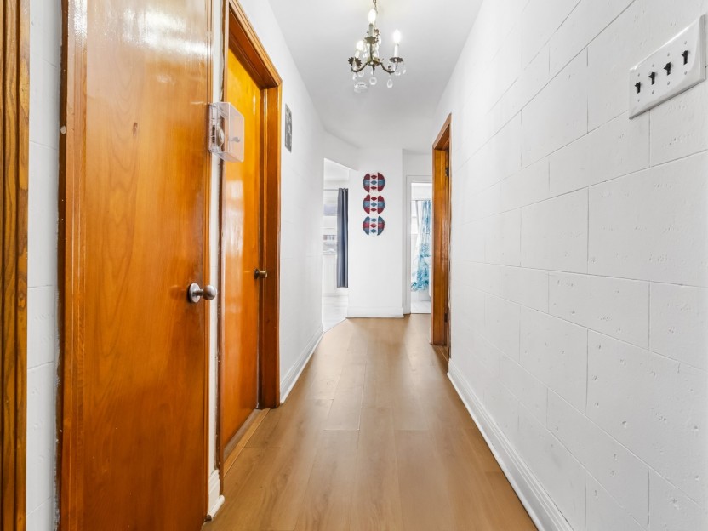
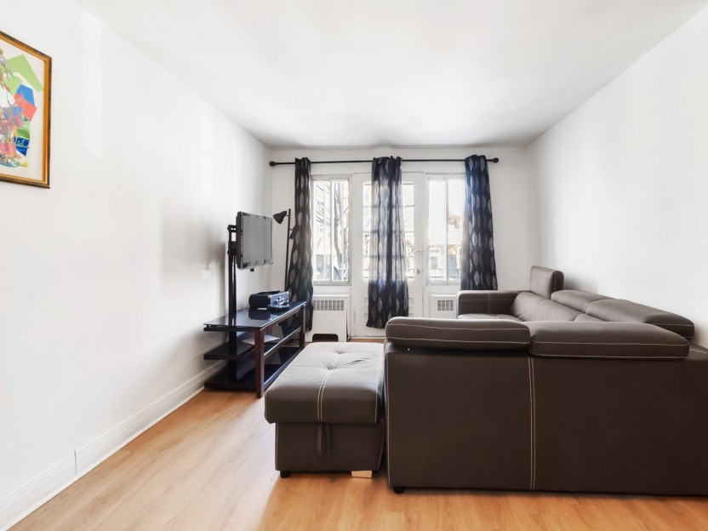
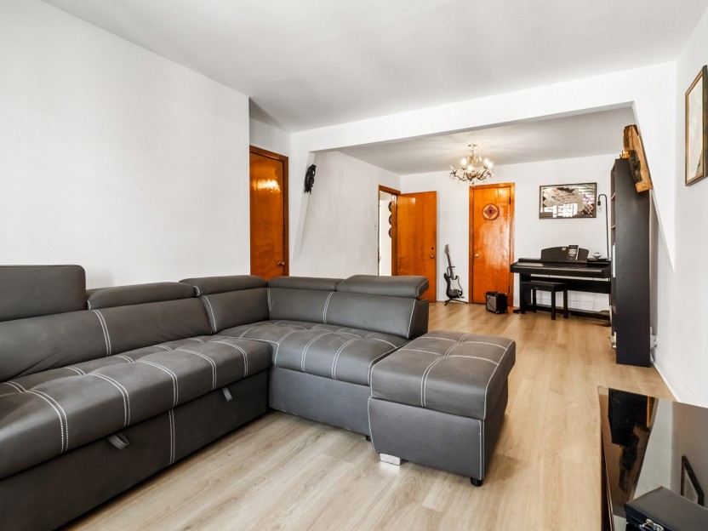
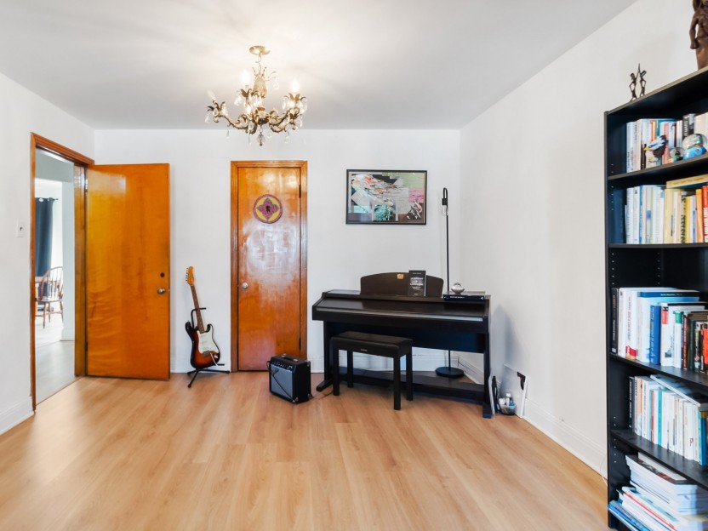
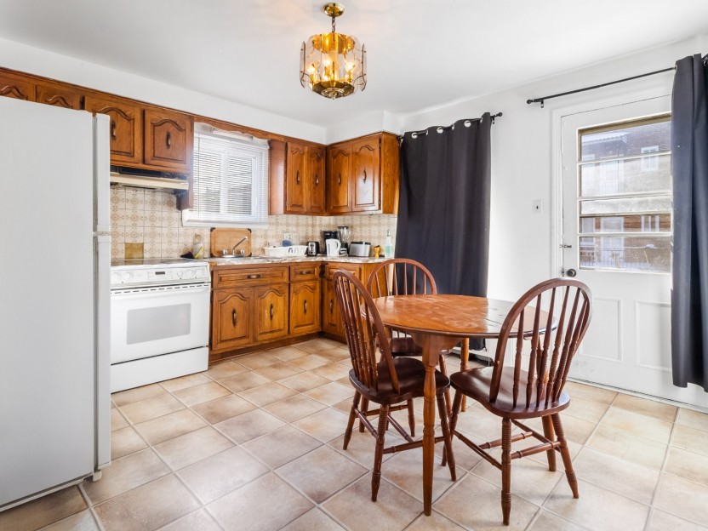
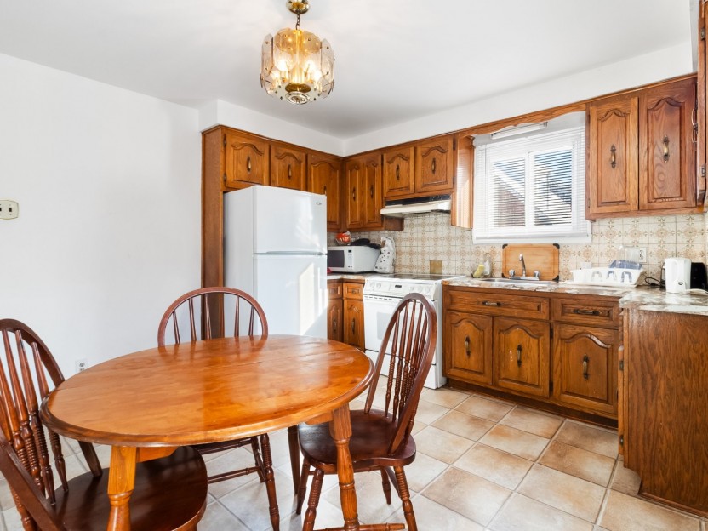
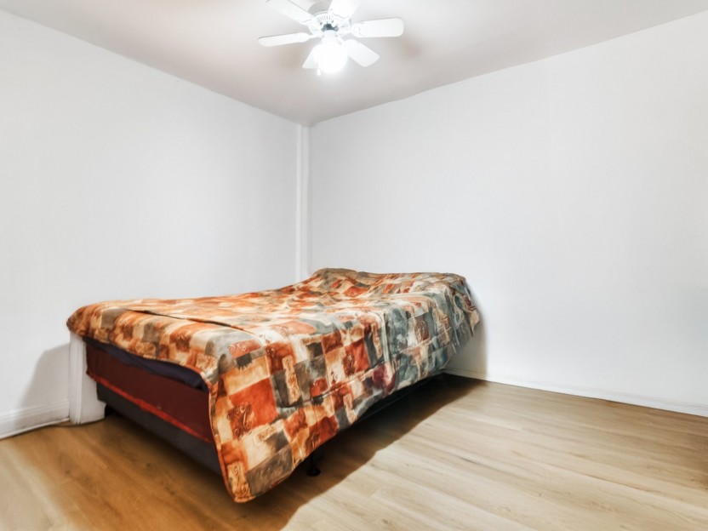
7764 Av. Wiseman
Bienvenue au 7764 Av. Wiseman! Une opportunité unique d'acquérir un Quadruplex bien entretenu dans le secteur recherché de Parc-Extension av...
-
Bedrooms
3
-
Bathrooms
1
-
price
$819,000


