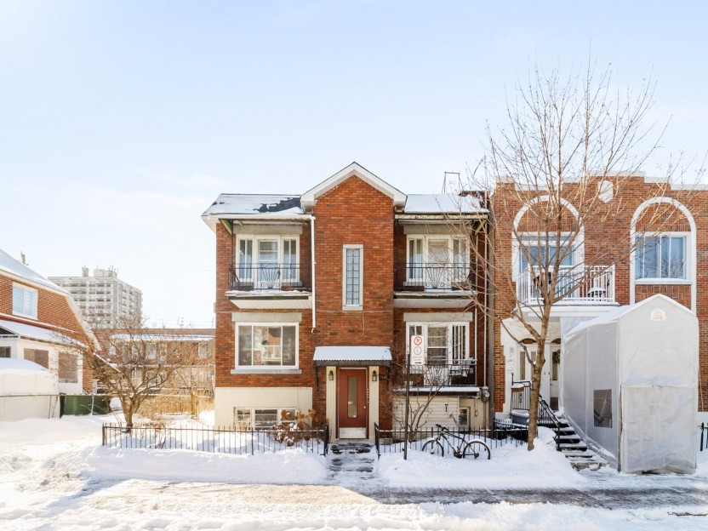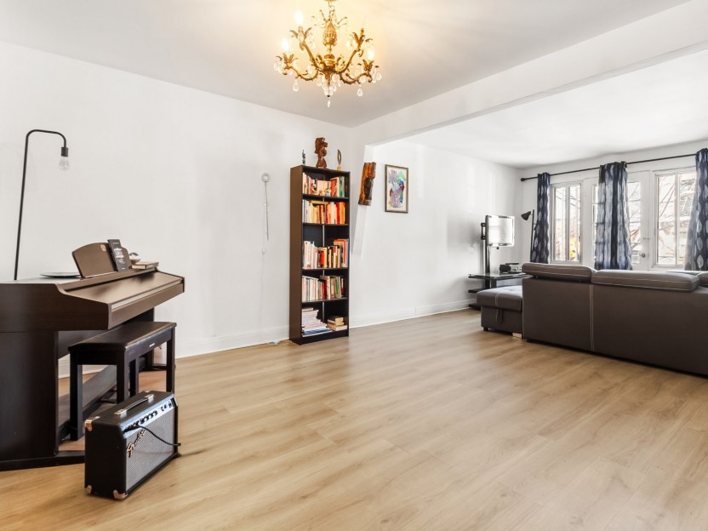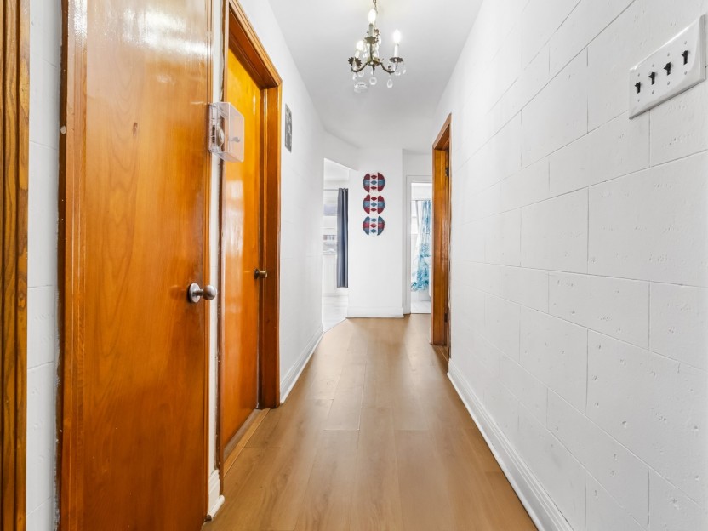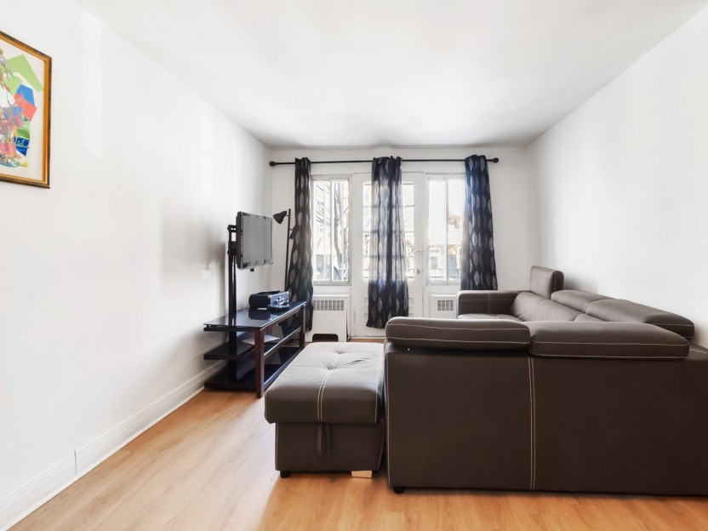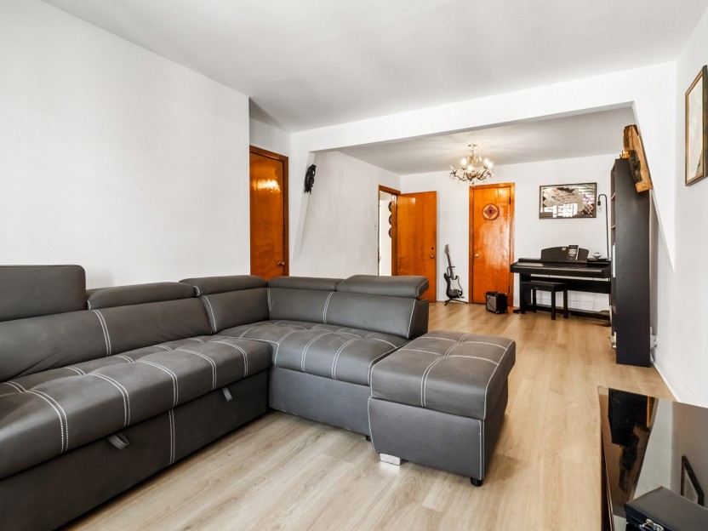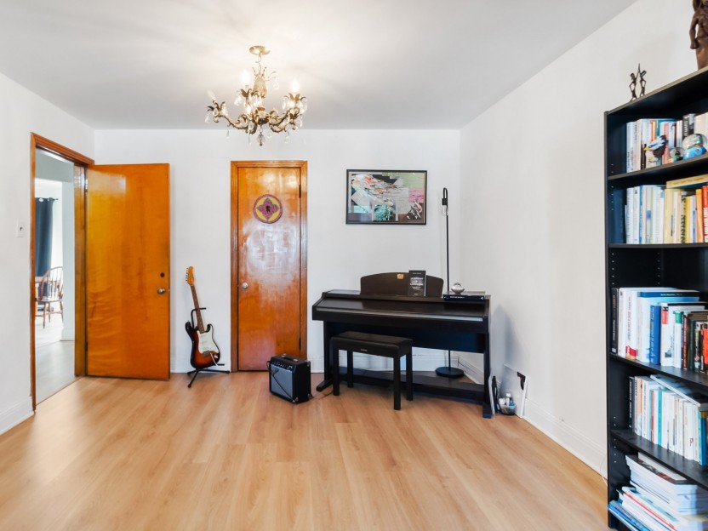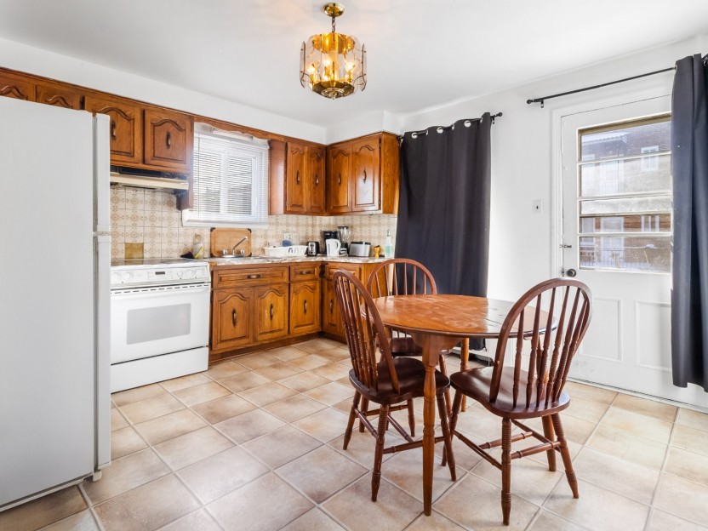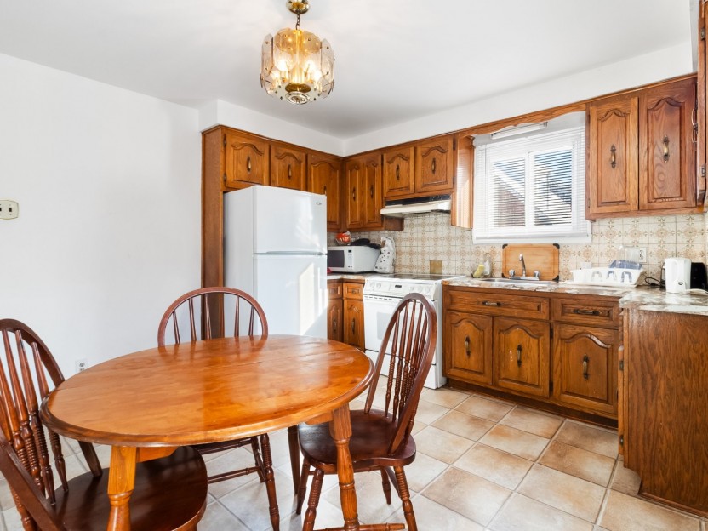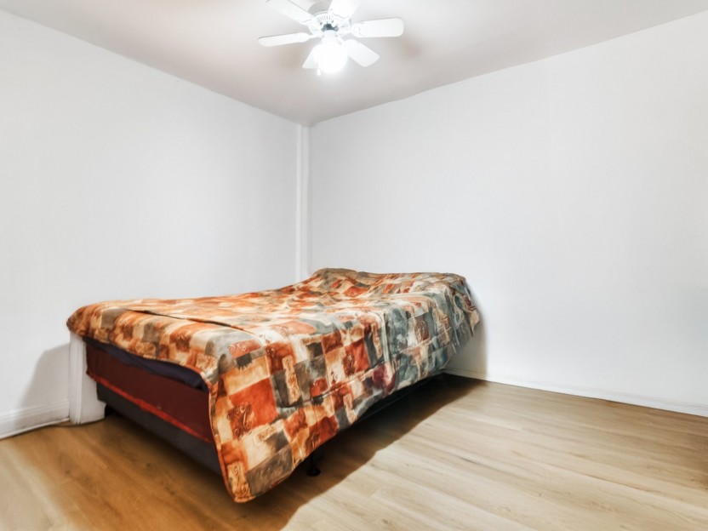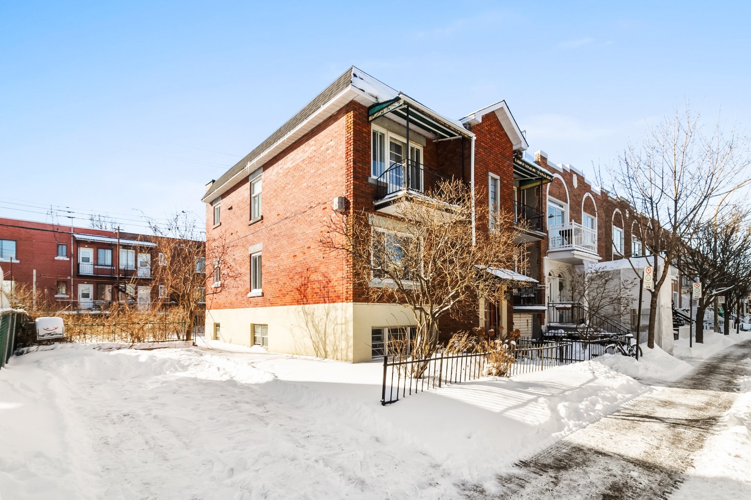
26 PHOTOS
Montréal (Villeray/Saint-Michel/Parc-Extension) - Centris® No. 28026457
7764 Av. Wiseman
-
3
Bedrooms -
1
Bathrooms -
$819,000
price
Welcome to 7764 Av. Wiseman! A unique opportunity to acquire a well-maintained Quadruplex in the sought-after sector of Parc-Extension with great potential increase revenue! In proximity to ALL essential services (94 Walk Score). Schedule your showing today!
Additional Details
Welcome to 7764 Av. Wiseman!
A unique opportunity for investors to acquire a well-maintained Quadruplex in the sought-after sector of Parc-Extension.
This property is currently generating revenues of $38,280 per year with only 3 out of 4 units being rented. Major potential to maximize the revenue with a full renovation of the basement apartment (vacant, requires work) and storage room.
With limited parking in the area due to recent municipal street parking revisions, the unrented driveway is in high demand, opening more opportunity for revenue increase.
Located within walking distance to Acadie and Station du Parc metro stations, elementary and high schools, and a plethora of shops, restaurants, parks and activities all within a few kilometres of the property. There is also a dedicated bike path on Avenue Wiseman and a "ruelle vert" behind the property with access through the spacious backyard.
Do not miss out on this opportunity. Schedule your showing today!
Excluded in the sale
Donkey statue (backyard), any personal effects left in the storage room and apartment #1.
Location
Payment Calculator
Room Details
| Room | Level | Dimensions | Flooring | Description |
|---|---|---|---|---|
| Bedroom | Basement | 10.9x9.11 P | Wood | |
| Bedroom | Basement | 9.4x9.3 P | Wood | |
| Living room | Basement | 12.1x9.11 P | Wood | |
| Kitchen | Basement | 12.2x11.6 P | ||
| Bathroom | Basement | 6.1x4.9 P | Ceramic tiles |
| Room | Level | Dimensions | Flooring | Description |
|---|---|---|---|---|
| Bedroom | 2nd floor | 10.6x9.6 P | Floating floor | |
| Living room | 2nd floor | 12.9x10.6 P | Floating floor | |
| Kitchen | 2nd floor | 13.0x11.0 P | Floating floor | |
| Bathroom | 2nd floor | 5.7x4.4 P | Ceramic tiles |
| Room | Level | Dimensions | Flooring | Description |
|---|---|---|---|---|
| Bedroom | 2nd floor | 10.5x9.6 P | Wood | |
| Living room | 2nd floor | 12.11x10.5 P | Wood | |
| Kitchen | 2nd floor | 12.10x11.0 P | Floating floor | |
| Bathroom | 2nd floor | 5.5x4.3 P | Ceramic tiles |
| Room | Level | Dimensions | Flooring | Description |
|---|---|---|---|---|
| Master bedroom | Ground floor | 12.8x10.4 P | Floating floor | |
| Bedroom | Ground floor | 11.8x9.8 P | Floating floor | |
| Bedroom | Ground floor | 10.11x9.7 P | Floating floor | |
| Bathroom | Ground floor | 7.1x4.11 P | Ceramic tiles | |
| Dining room | Ground floor | 11.10x10.6 P | Floating floor | |
| Living room | Ground floor | 12.10x10.7 P | Floating floor | |
| Kitchen | Ground floor | 12.10x11.10 P |
Assessment, taxes and other costs
- Municipal taxes $5,073
- School taxes $637
- Municipal Building Evaluation $360,700
- Municipal Land Evaluation $435,200
- Total Municipal Evaluation $795,900
- Evaluation Year 2021
Building details and property interior
- Rental appliances Water heater
- Heating system Air circulation, Hot water
- Water supply Municipality
- Heating energy Bi-energy, Electricity, Heating oil
- Available services Fire detector
- Windows Aluminum, PVC
- Foundation Poured concrete
- Proximity Highway, Cegep, Hospital, Park - green area, Bicycle path, Elementary school, High school, Public transport, University
- Siding Brick
- Basement 6 feet and over, Unfinished
- Parking Outdoor
- Sewage system Municipal sewer
- Landscaping Fenced yard
- Window type Sliding
- Roofing Asphalt shingles, Elastomer membrane
- Topography Flat
- Zoning Residential
Properties in the Region
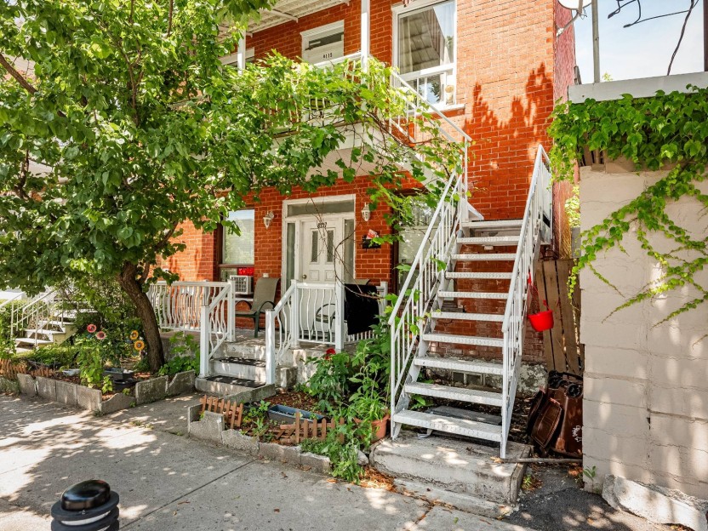
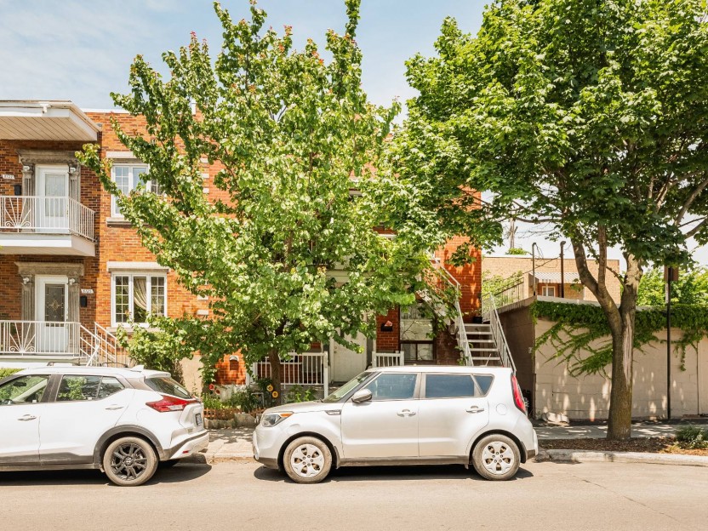
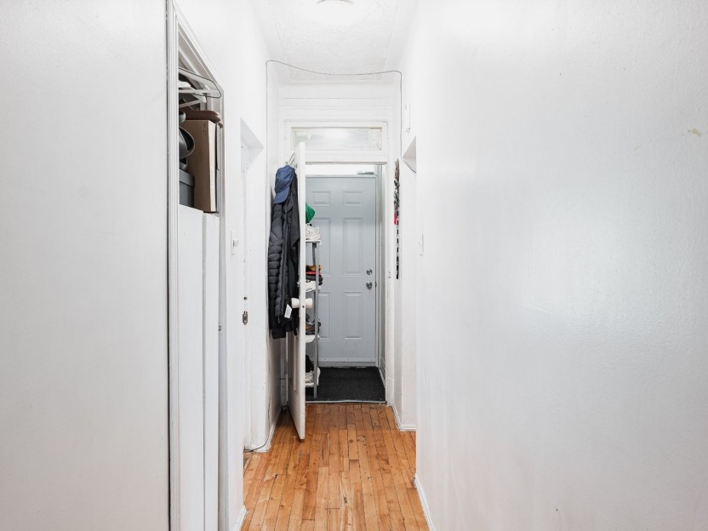
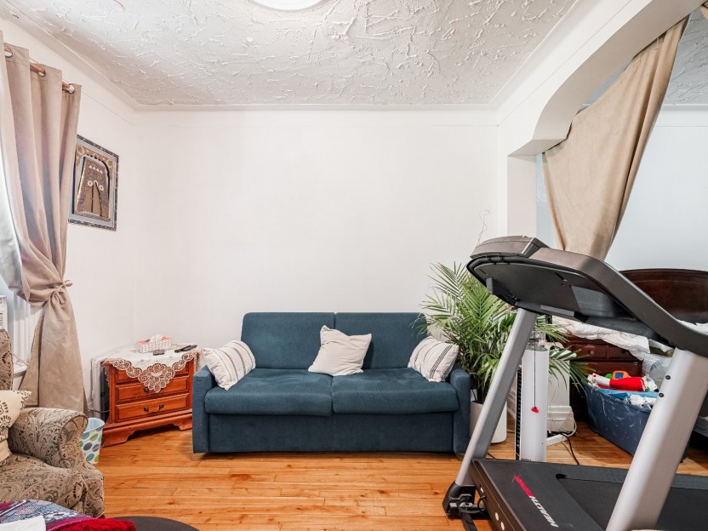
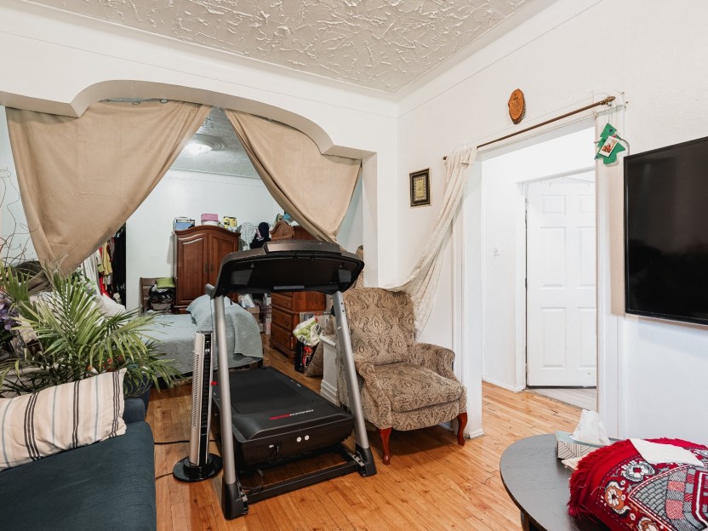
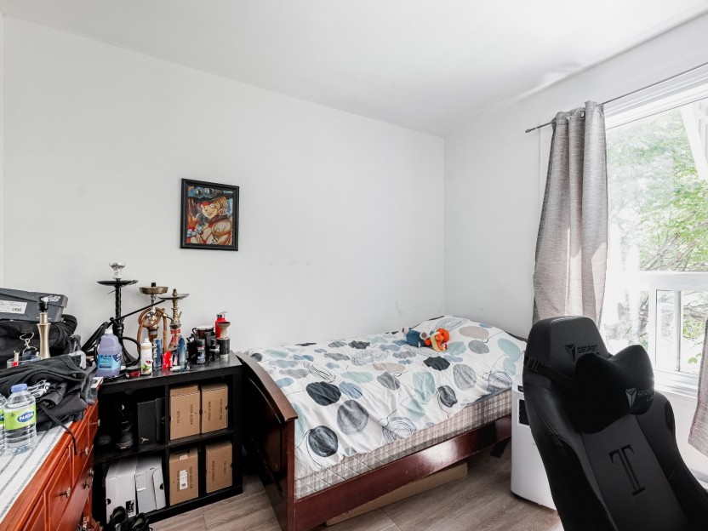
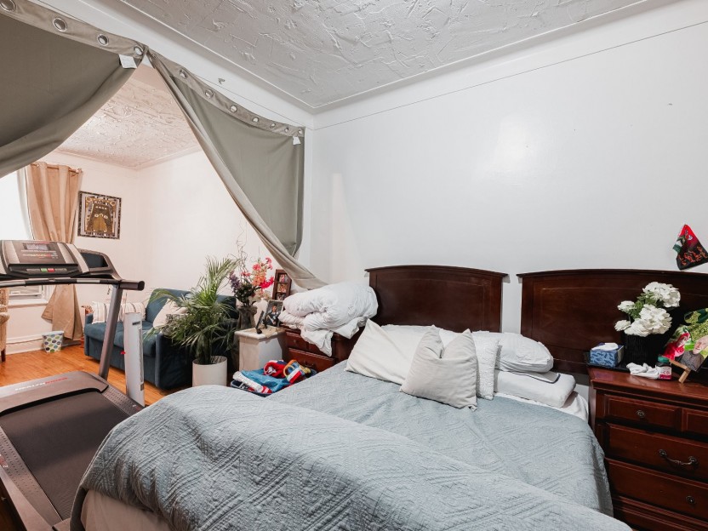
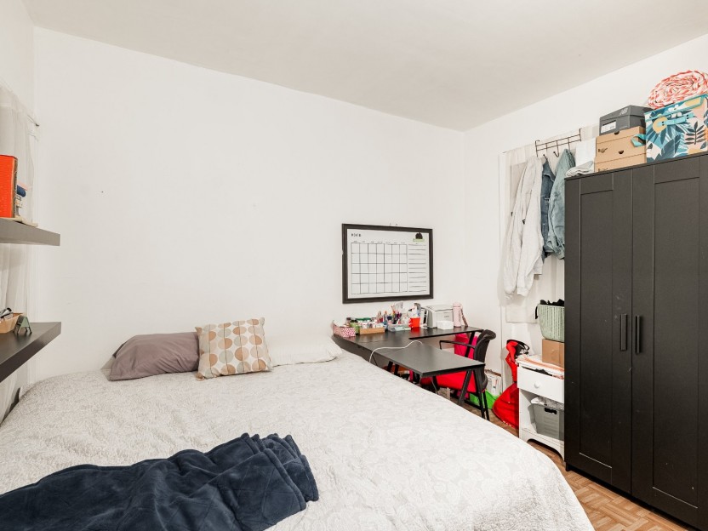
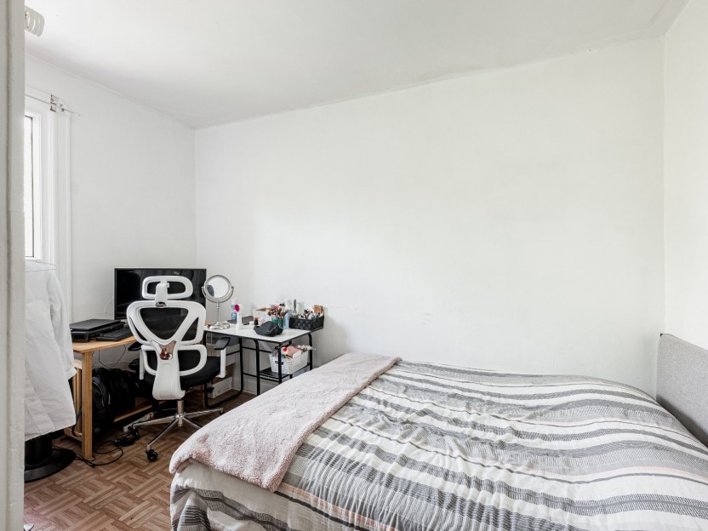
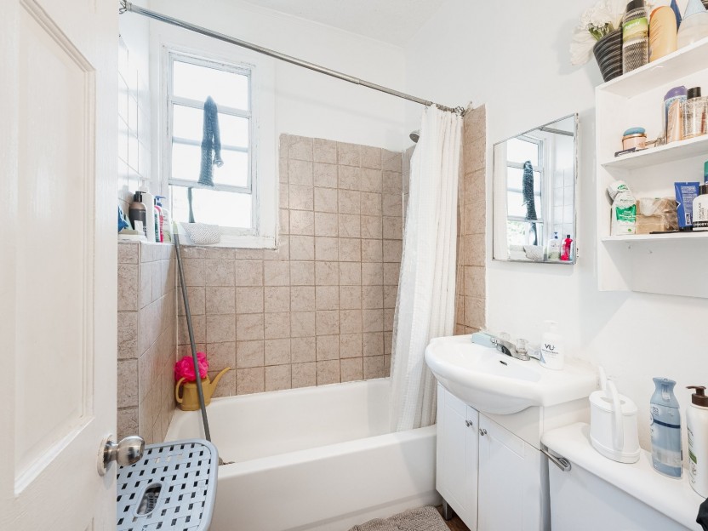
8115-8117 Rue Boyer
Bienvenue au 8115-8117 Boyer ! Chaque unité offre trois + 1 chambre, et 1 salle de bain. Le locataire doit être prévenu au moins 48 heures à...
-
Bedrooms
3
-
Bathrooms
1
-
price
$669,000
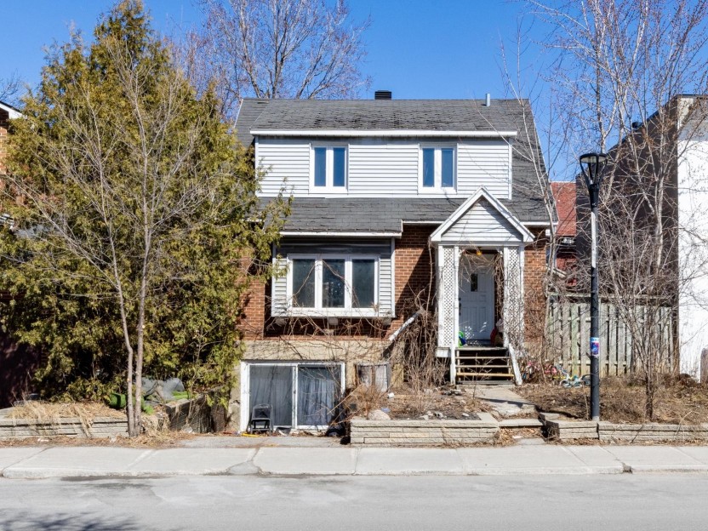
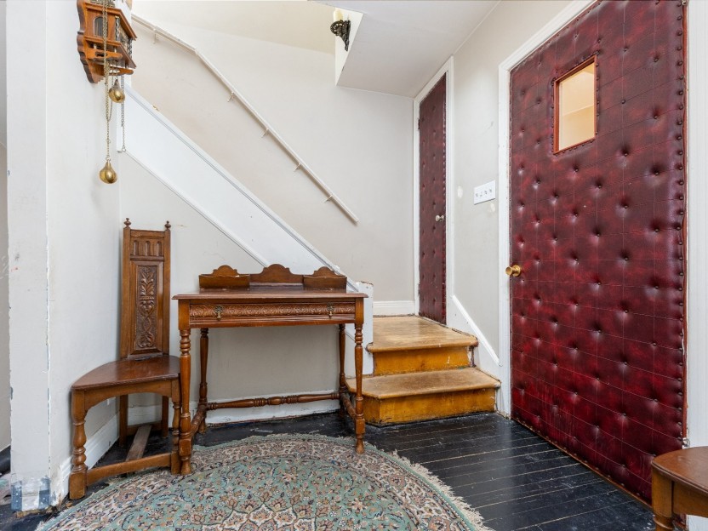
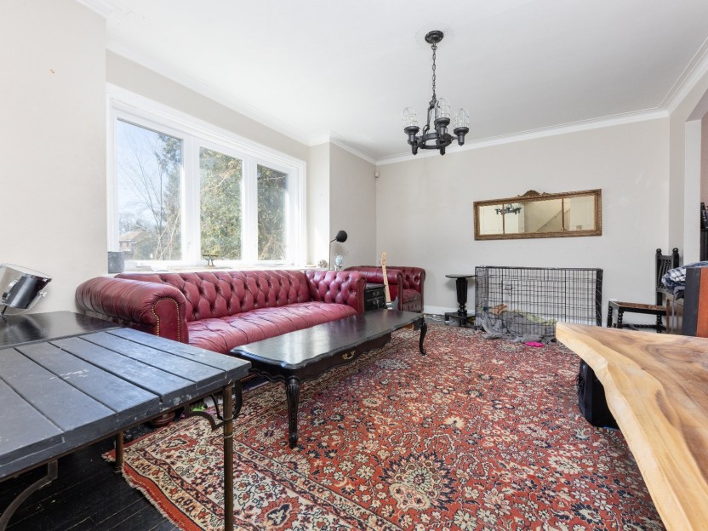
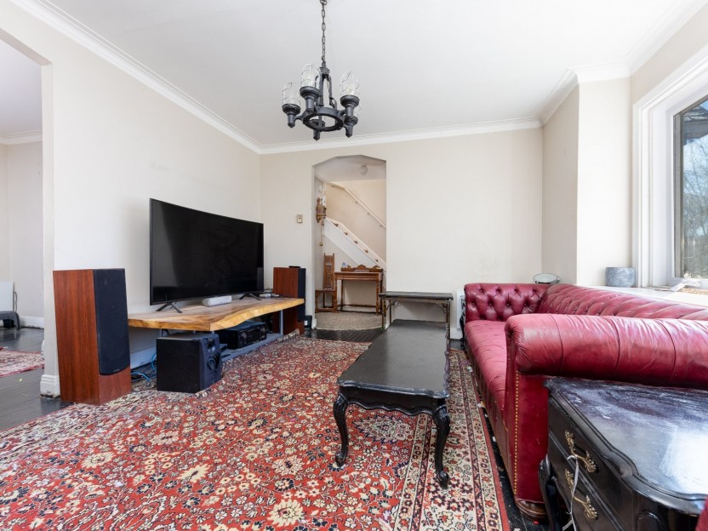
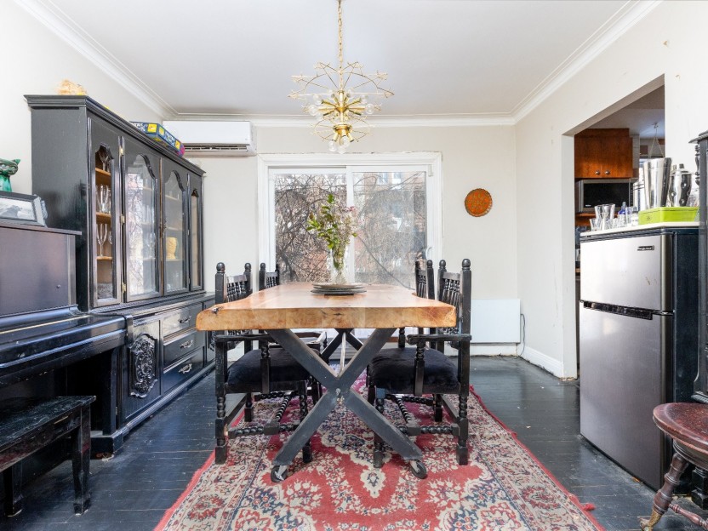
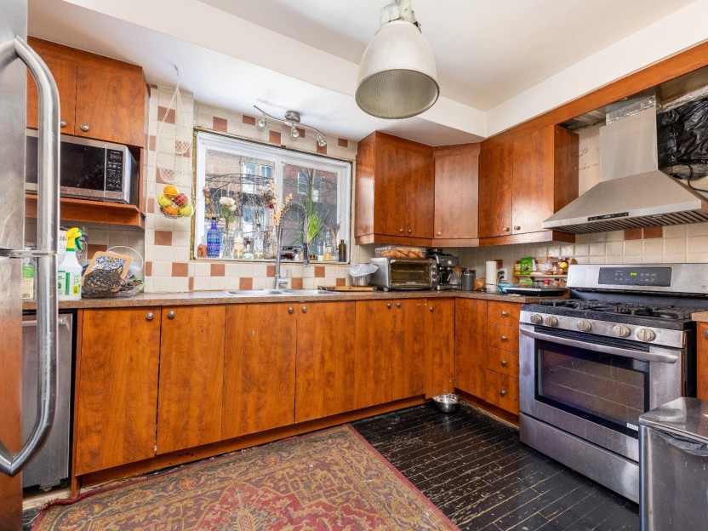
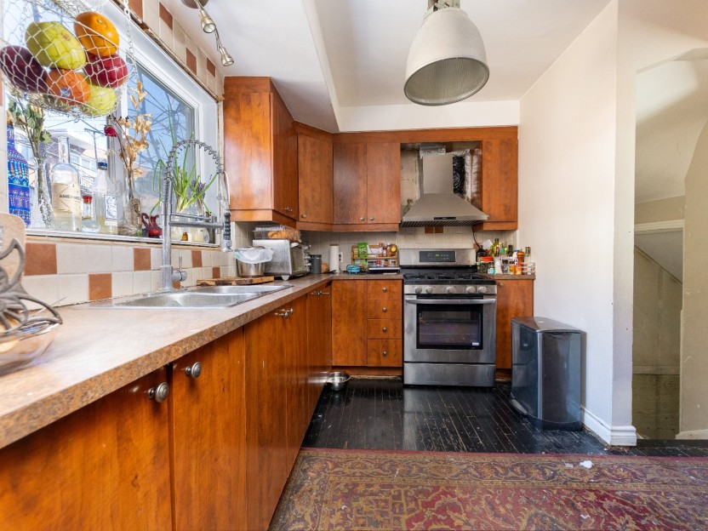
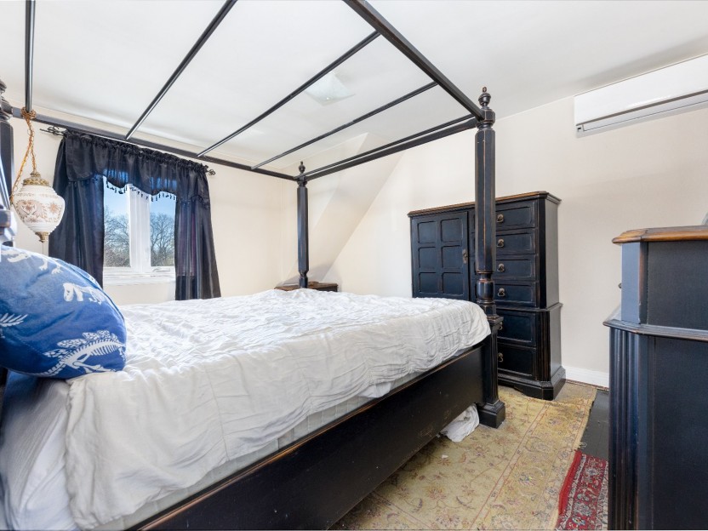
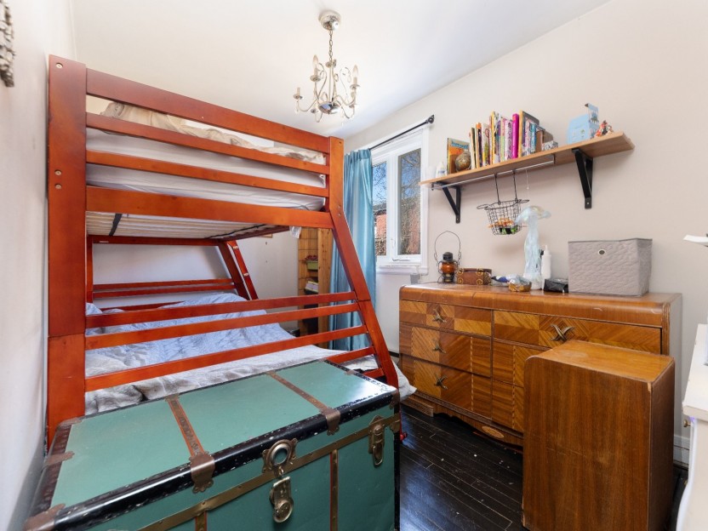
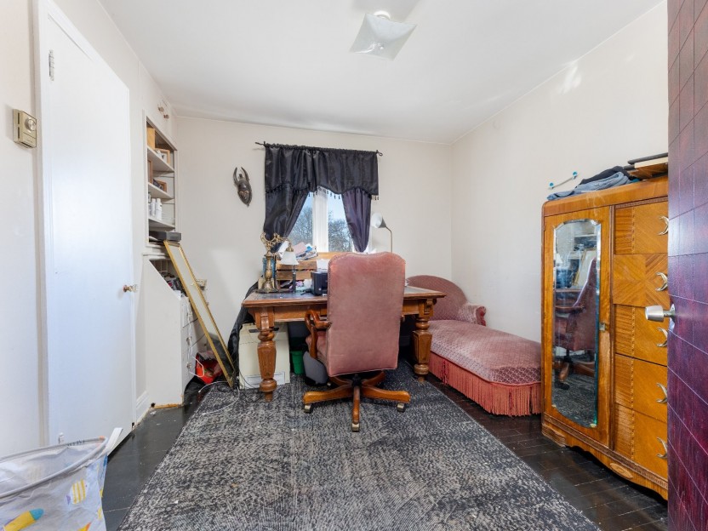
6965 Boul. de l'Acadie
Maison à deux étages de 1951 dans le vibrant Parc-Extension à Montréal. Ce charmant logement de trois chambres offre caractère et commodité,...
-
Bedrooms
3 + 1
-
Bathrooms
1 + 1
-
price
$749,000

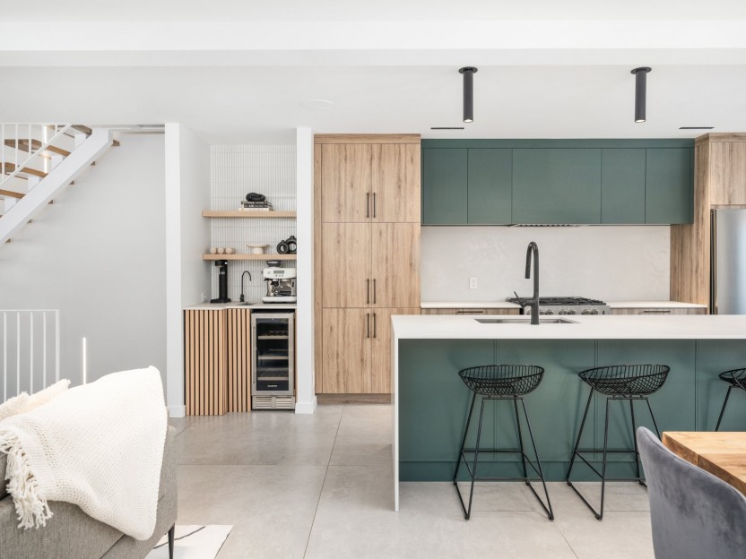
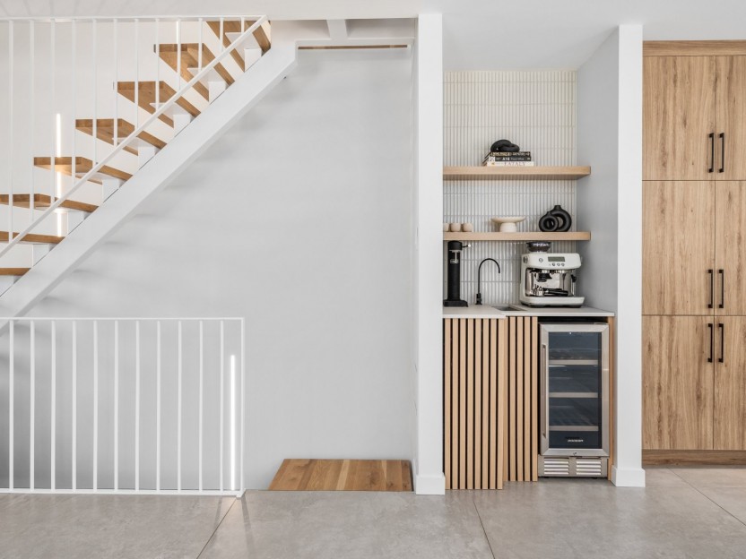
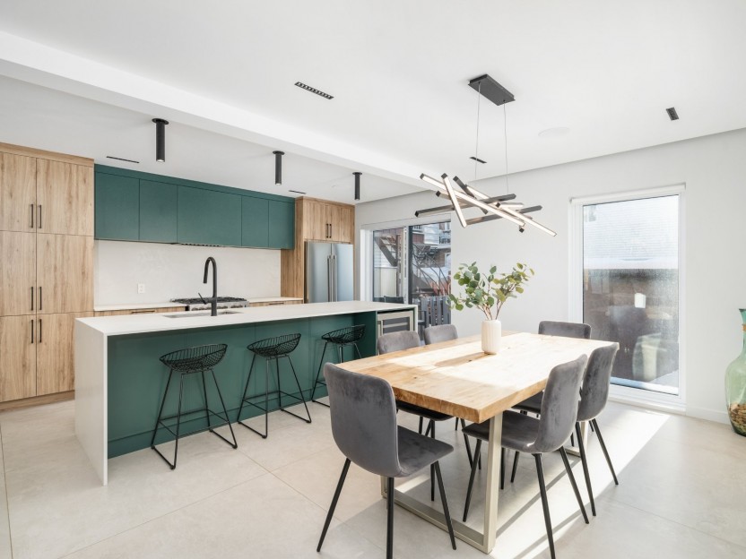
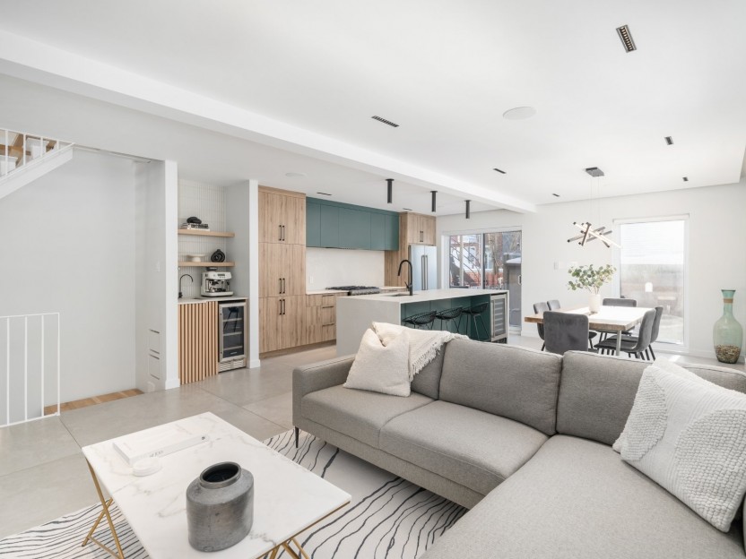
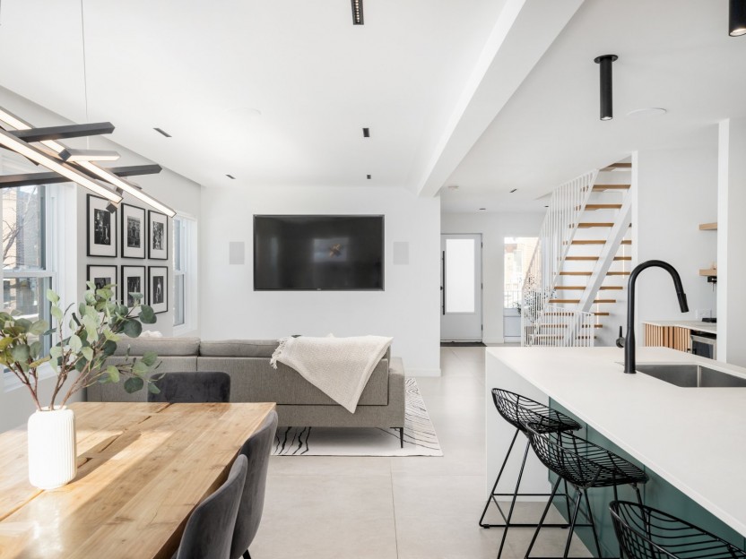
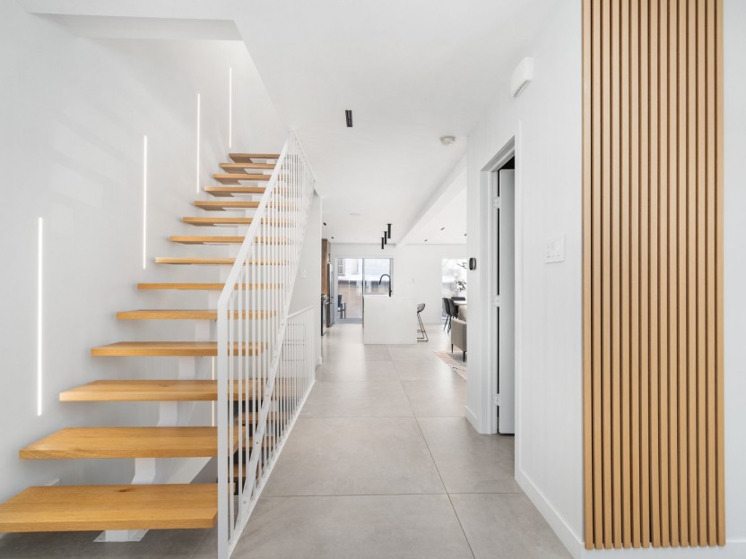
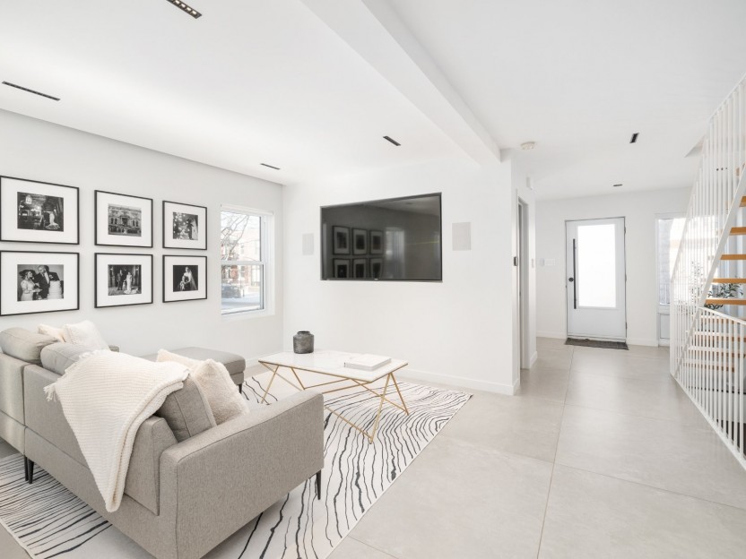
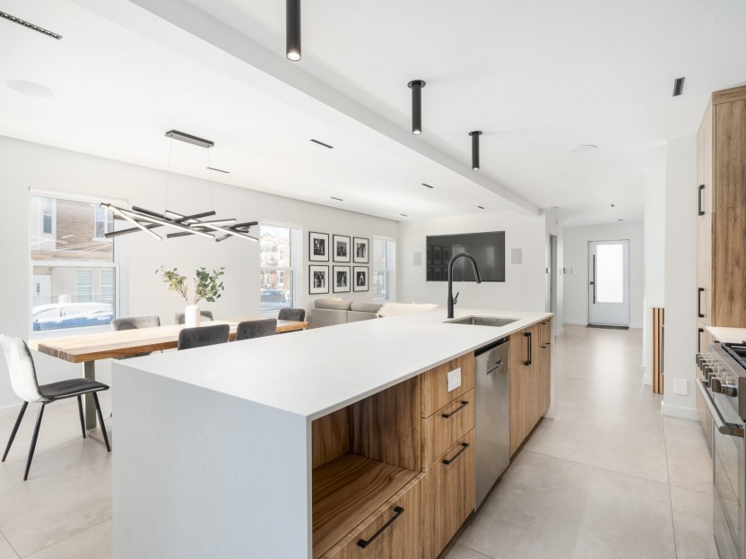
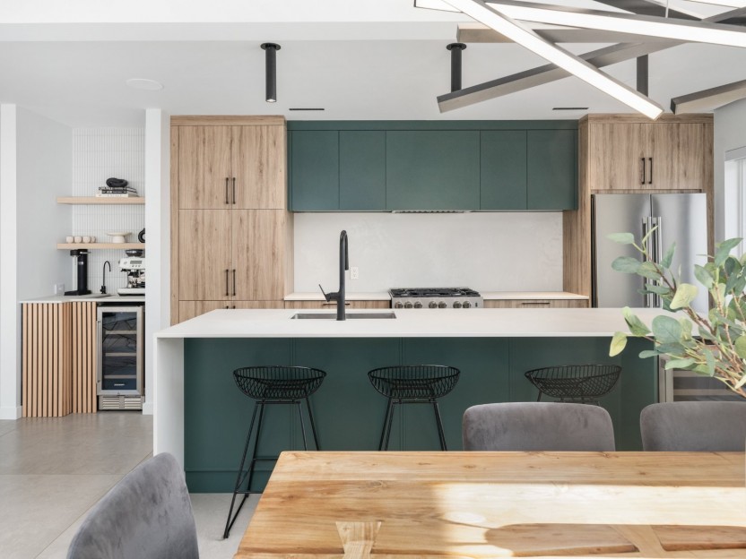
8298 Rue Drolet
Luxe moderne au coeur de Villeray - Découvrez le mélange parfait d'élégance et de design moderne dans cette maison unifamiliale récemment tr...
-
Bedrooms
3
-
Bathrooms
2 + 2
-
sqft
1512
-
price
$1,798,000


