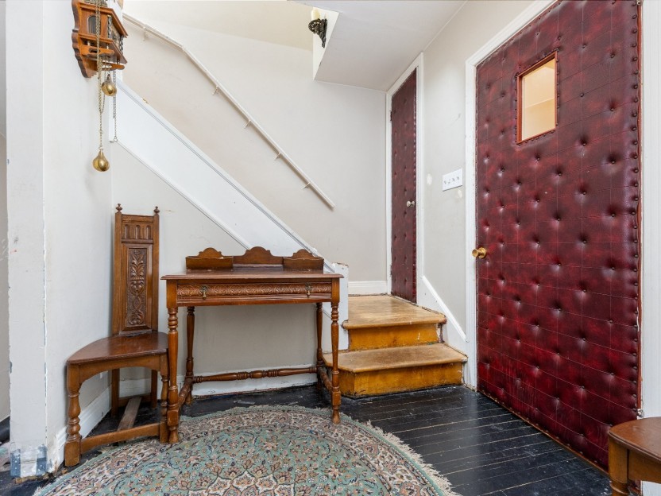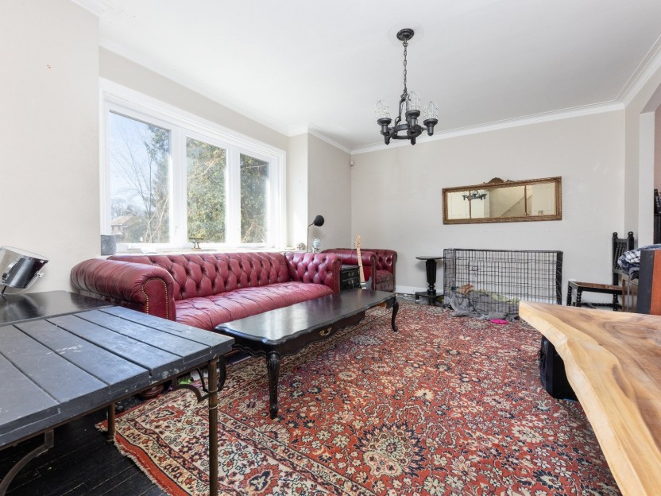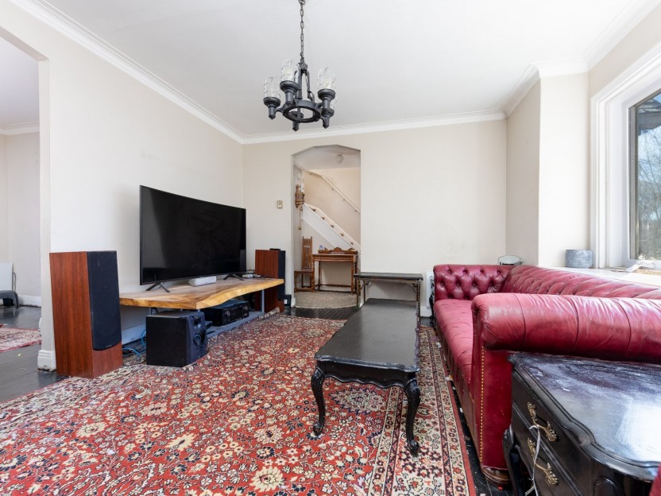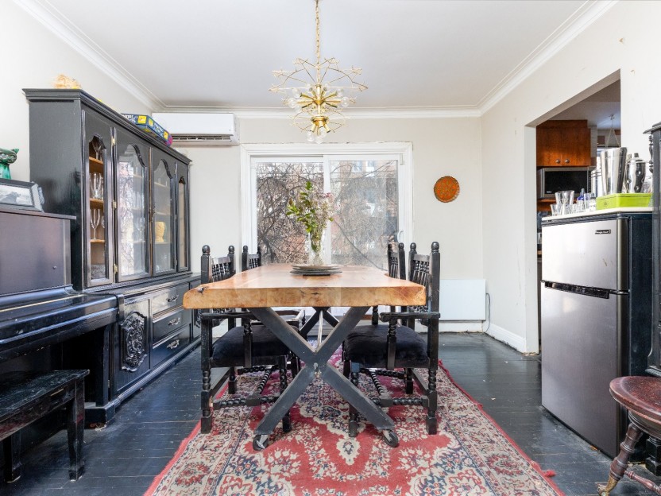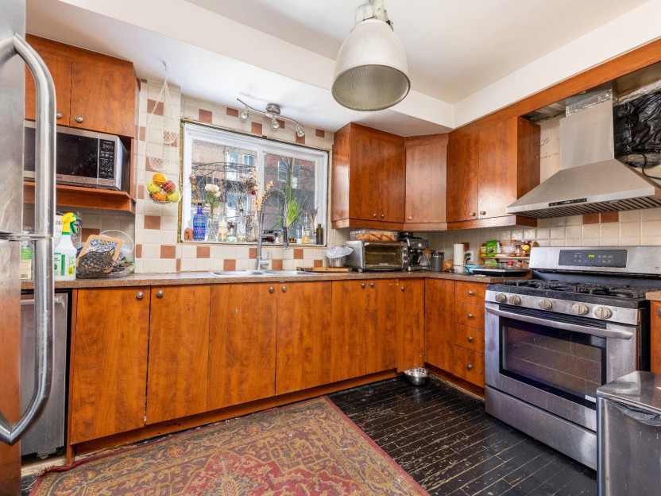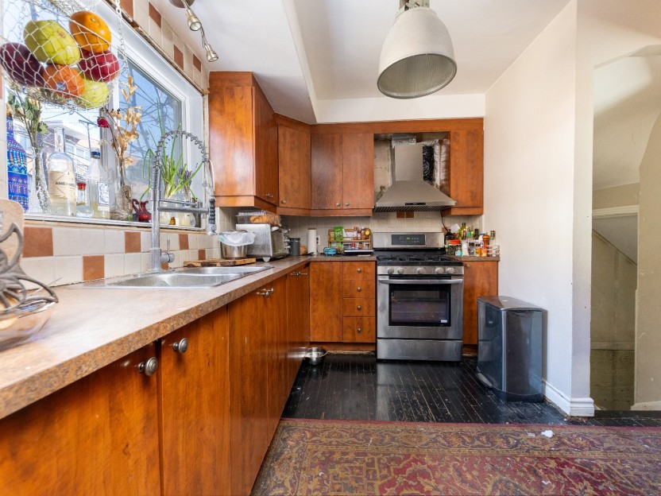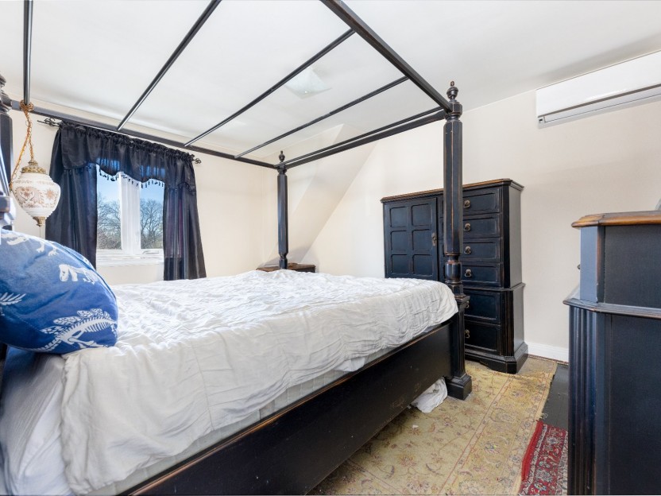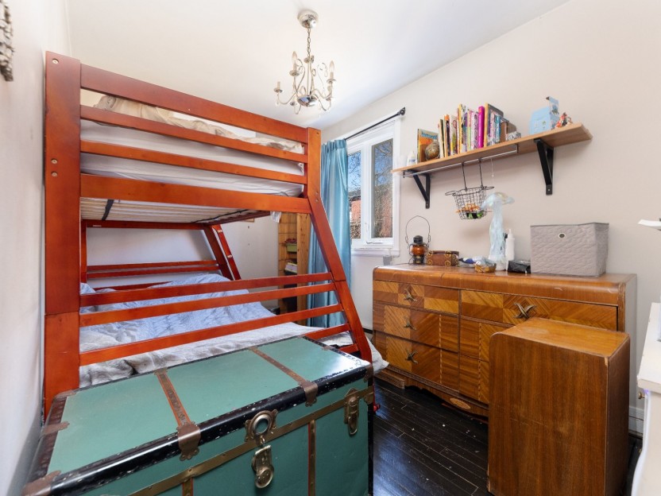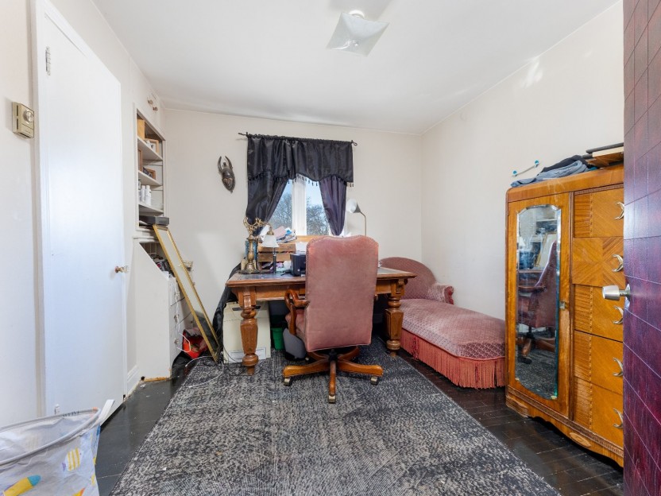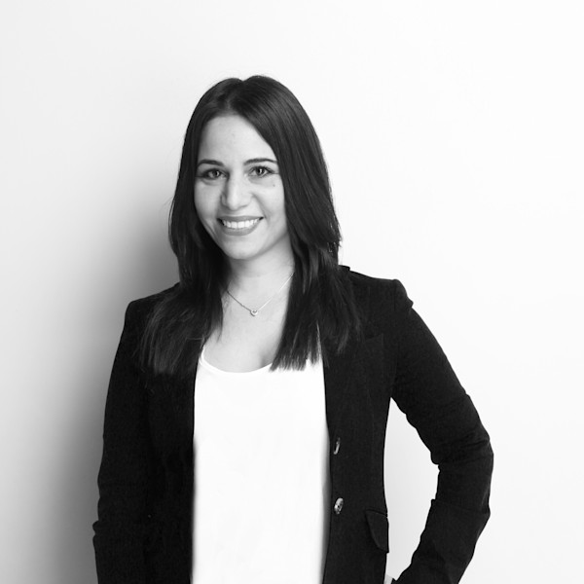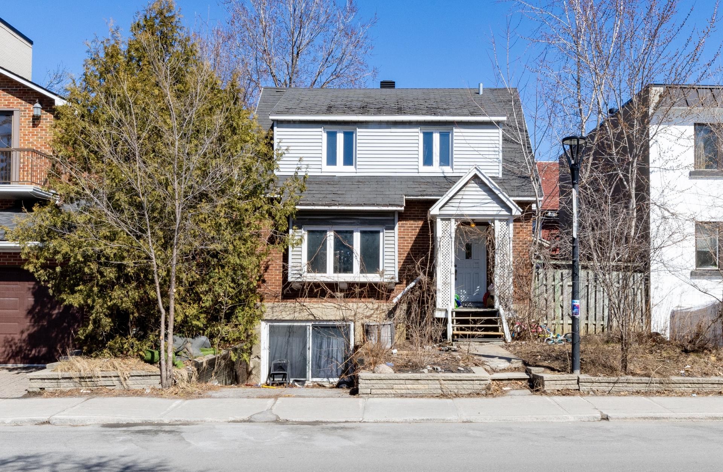
15 PHOTOS
Montréal (Villeray/Saint-Michel/Parc-Extension) - Centris® No. 13134257
6965 Boul. de l'Acadie
-
3 + 1
Bedrooms -
1 + 1
Bathrooms -
$679,000
price
Charming 1951 two-story home nestled between Montreal's vibrant Parc-Extension neighbourhood and the town of Mount-Royal. This spacious three-bedroom residence blends classic character with urban convenience, located just one block from Acadie metro station. Featuring original hardwood floors, a bright and airy layout, and a cozy backyard perfect for relaxing or entertaining, this home offers endless potential. Steps from local shops, cafés, and parks, with easy access to downtown Montreal via the metro. Ideal for families or investors seeking a prime location. Don't miss this rare gem!
Additional Details
This detached single family home offers a traditional main floor layout. Convenient access through the sliding glass doors in the dining room to the large fenced back yard. The integrated garage has been converted into additional basement space, but could be returned to its original state if more than one outdoor parking spot is desired. The home is in need of a cosmetic makeover and is priced to sell accordingly. Don't miss this opportunity to come see for yourself!
Included in the sale
Kitchen appliances, light fixtures.
Excluded in the sale
Personal belongings.
Location
Payment Calculator
Room Details
| Room | Level | Dimensions | Flooring | Description |
|---|---|---|---|---|
| Hallway | Ground floor | 7.0x8.7 P | Wood | |
| Kitchen | Ground floor | 12.0x10.6 P | Wood | |
| Living room | Ground floor | 15.3x11.10 P | Wood | |
| Dining room | Ground floor | 10.0x11.9 P | Wood | |
| Washroom | Ground floor | 2.8x3.7 P | Wood | |
| Master bedroom | 2nd floor | 10.11x13.9 P | Wood | |
| Bedroom | 2nd floor | 7.5x12.0 P | Wood | |
| Bedroom | 2nd floor | 9.7x10.7 P | Wood | |
| Bathroom | 2nd floor | 7.4x7.1 P | Tiles | |
| Bedroom | Basement | 21.0x12.0 P | Concrete | |
| Playroom | Basement | 20.5x10.5 P | Concrete |
Assessment, taxes and other costs
- Municipal taxes $4,571
- School taxes $613
- Municipal Building Evaluation $361,600
- Municipal Land Evaluation $333,600
- Total Municipal Evaluation $695,200
- Evaluation Year 2021
Building details and property interior
- Heating system Electric baseboard units
- Water supply Municipality
- Heating energy Electricity
- Equipment available Wall-mounted air conditioning
- Windows PVC
- Hearth stove Gas stove
- Garage Heated, Fitted, Single width
- Proximity Highway, Cegep, Hospital, Park - green area, High school, Public transport
- Siding Aluminum, Brick
- Basement 6 feet and over, Finished basement
- Parking Outdoor, Garage
- Sewage system Municipal sewer
- Window type Crank handle
- Roofing Asphalt shingles
Properties in the Region
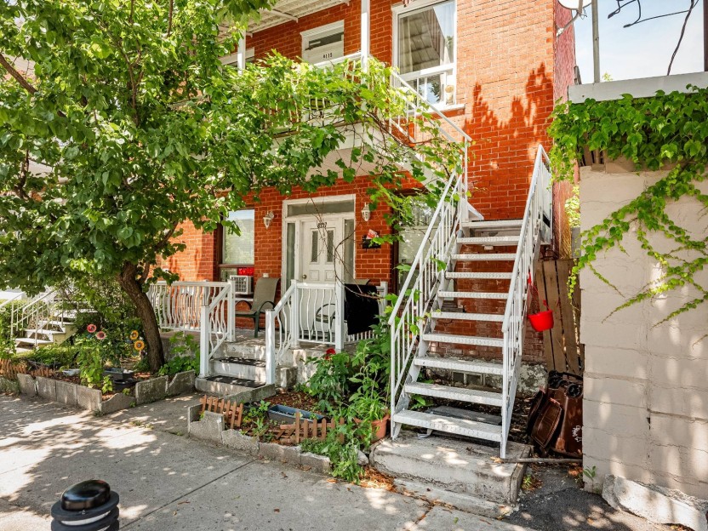
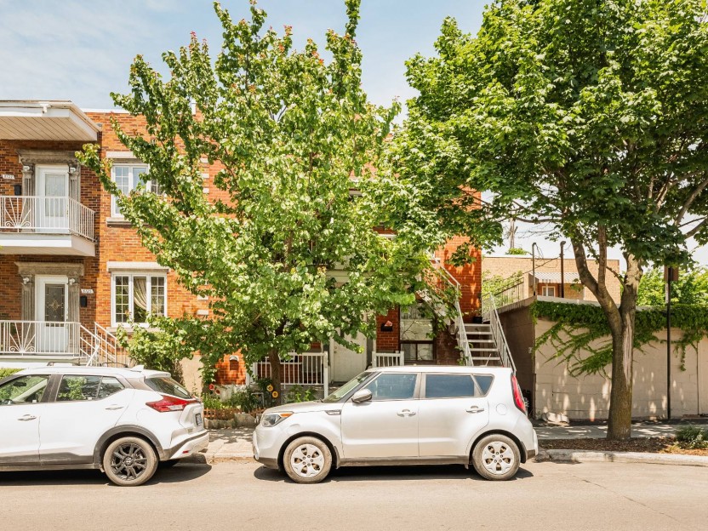
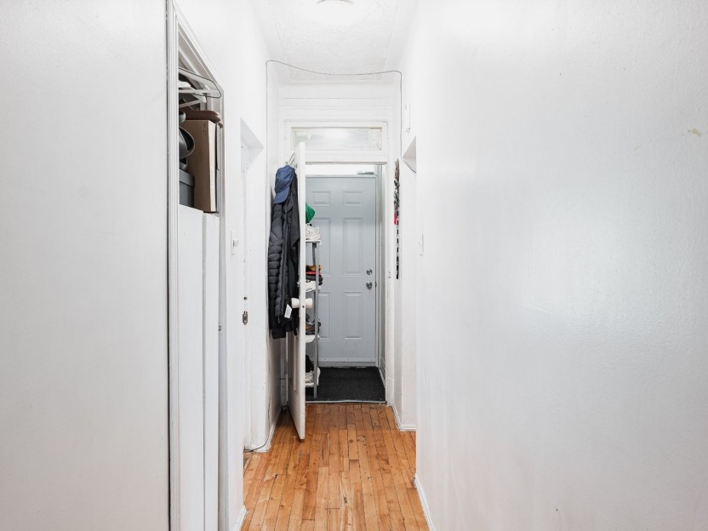
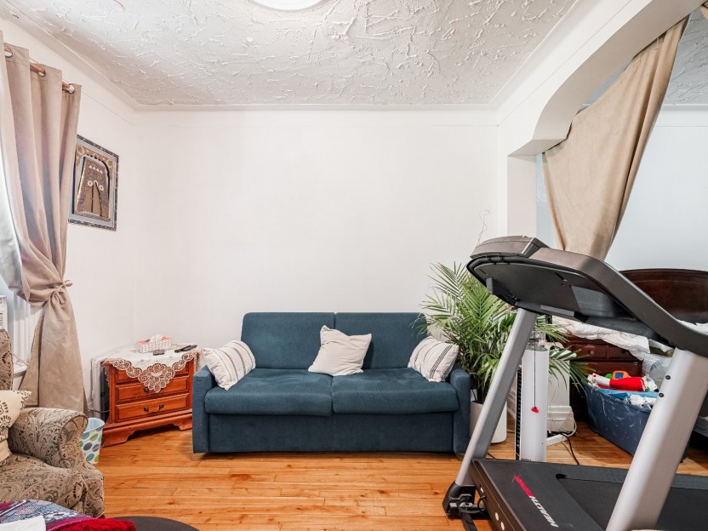
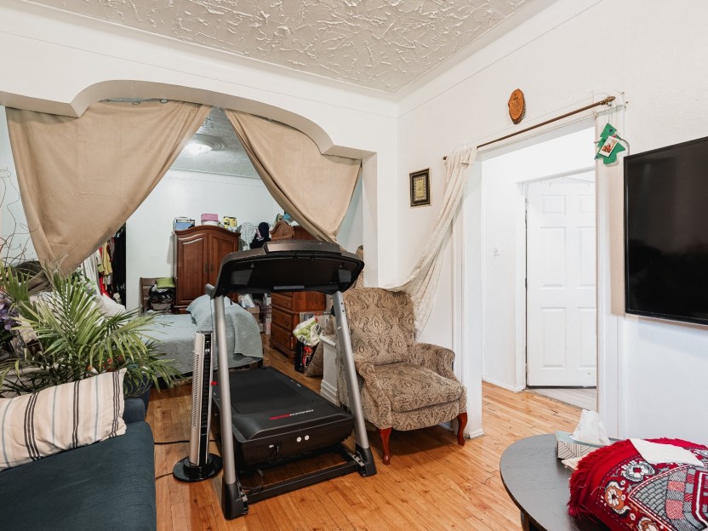
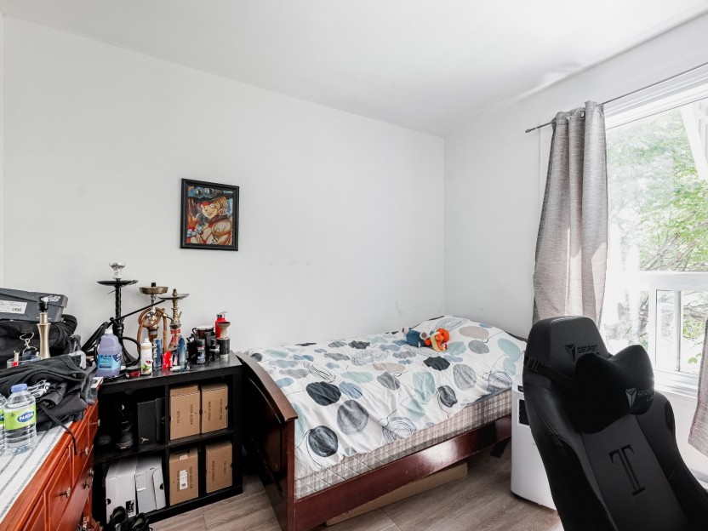
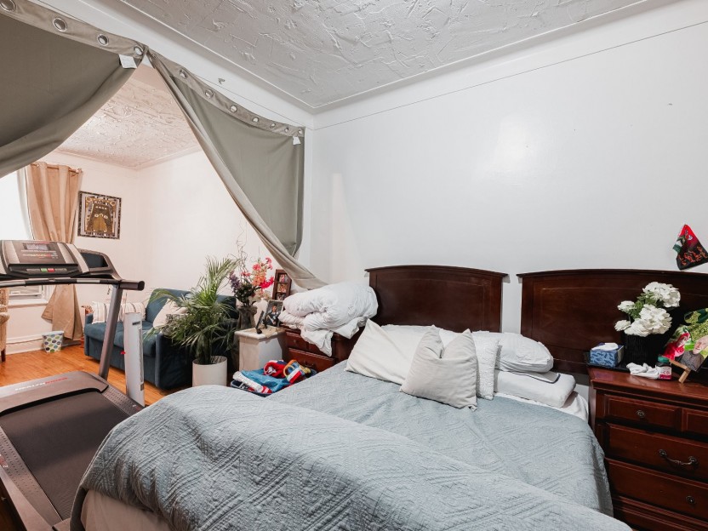
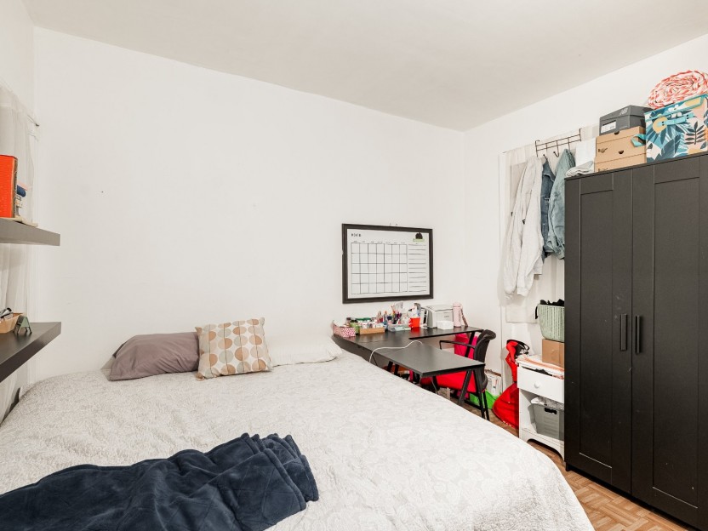
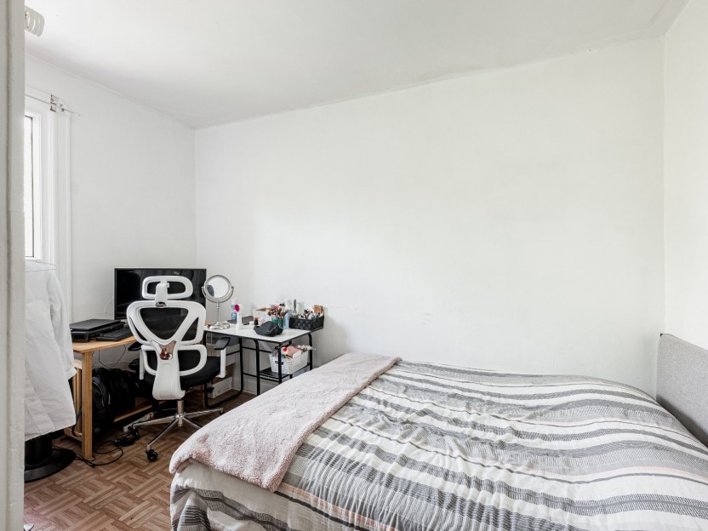
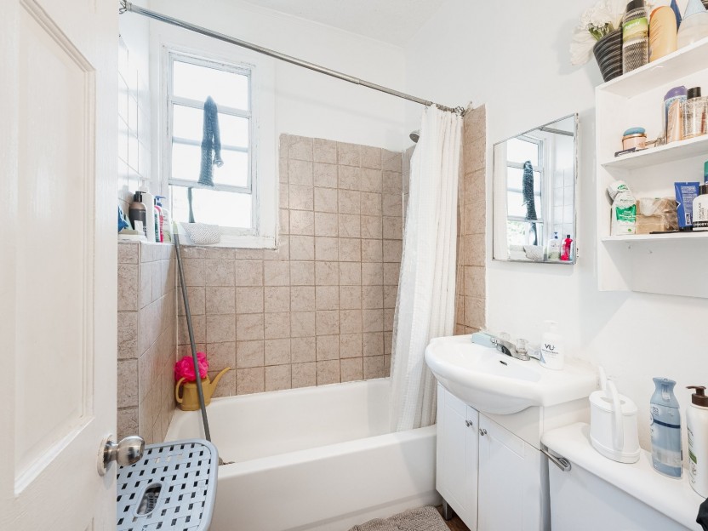
8115-8117 Rue Boyer
Bienvenue au 8115-8117 Boyer ! Chaque unité offre trois + 1 chambre, et 1 salle de bain. Le locataire doit être prévenu au moins 48 heures à...
-
Bedrooms
3
-
Bathrooms
1
-
price
$649,000
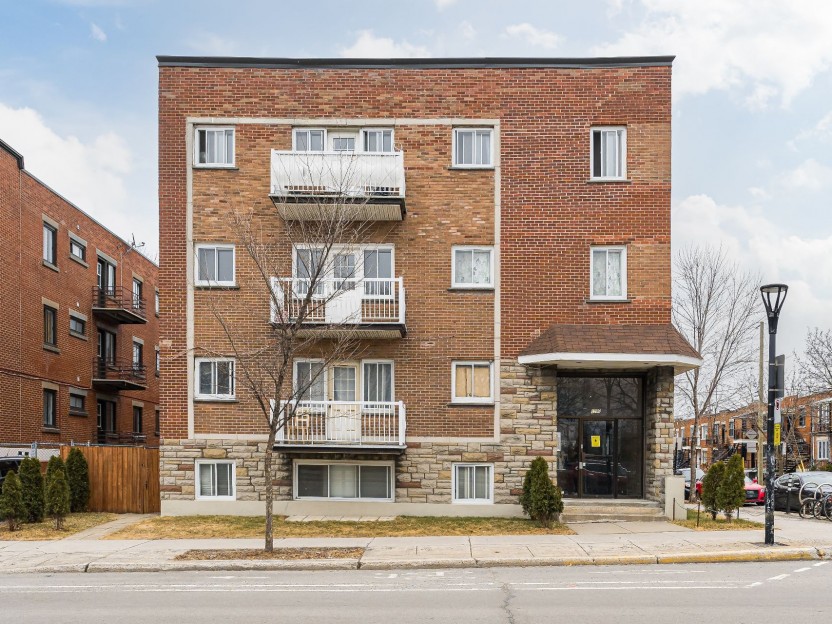









1200 Rue Villeray
Occasion exceptionnelle d'acquérir un immeuble à revenus de 19 unités, entièrement occupé et soigneusement entretenu, situé à proximité des...
-
price
$3,398,000

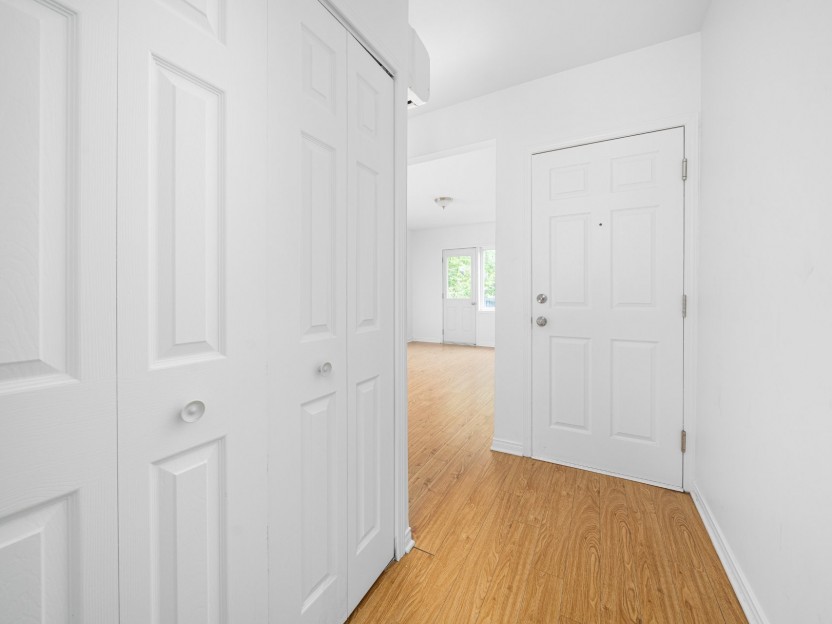
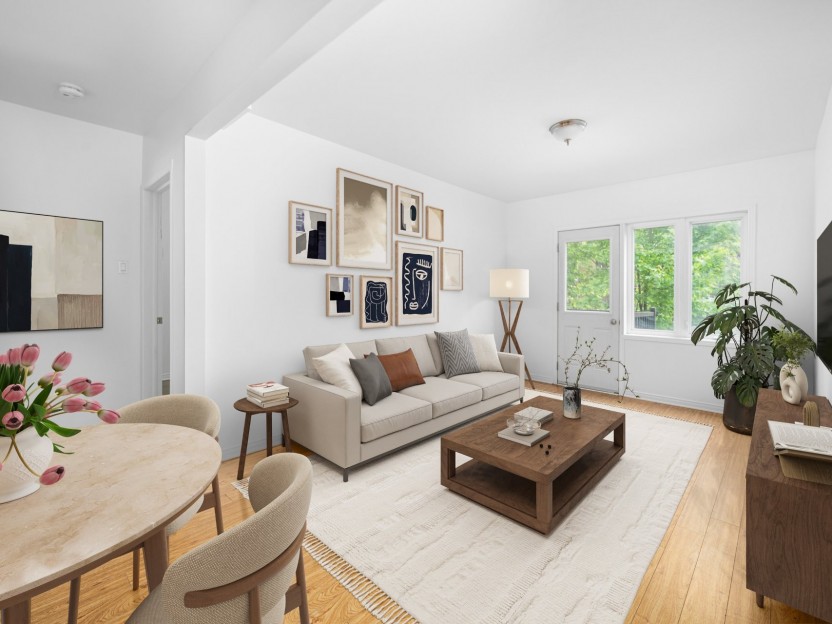
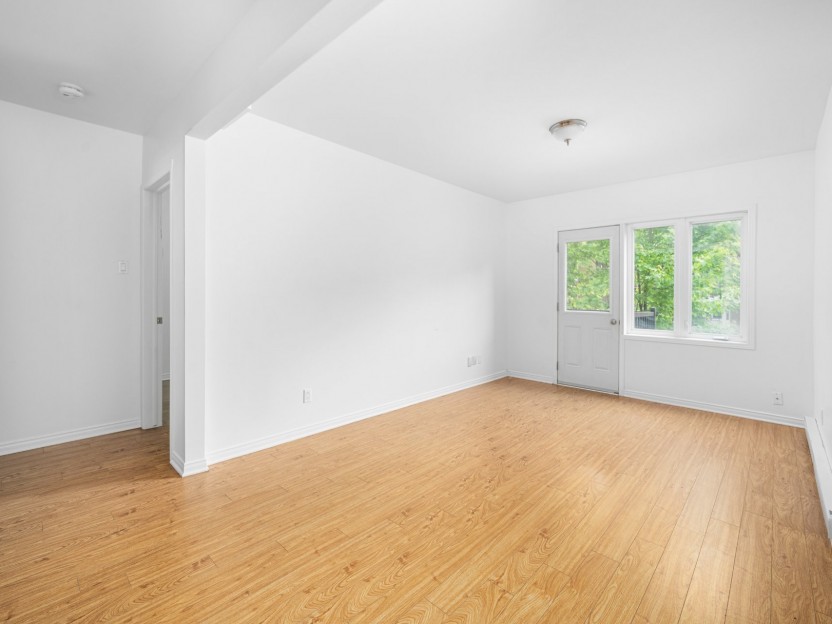
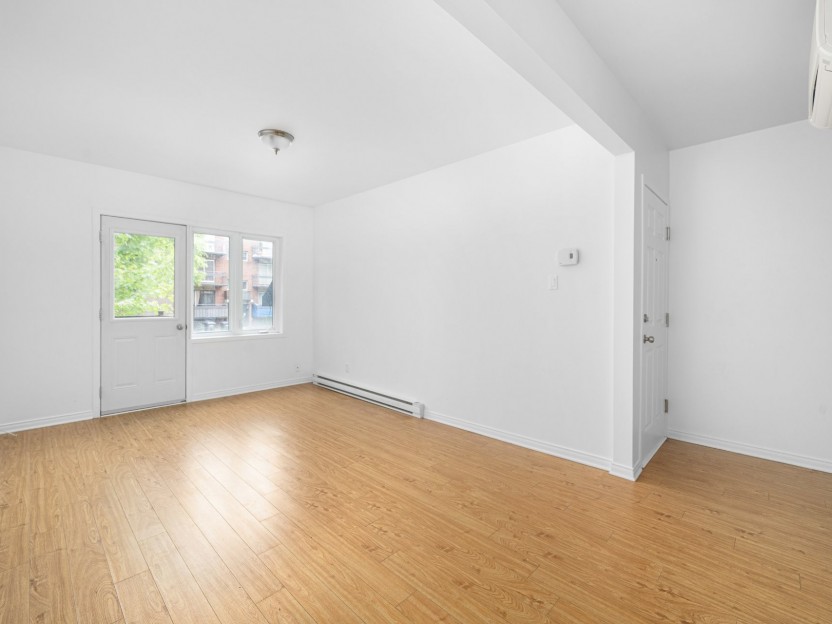

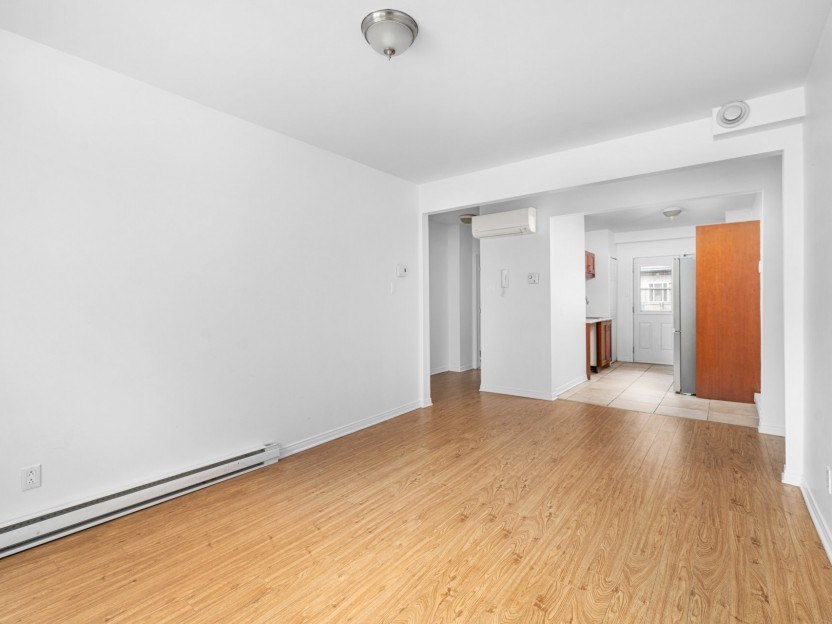

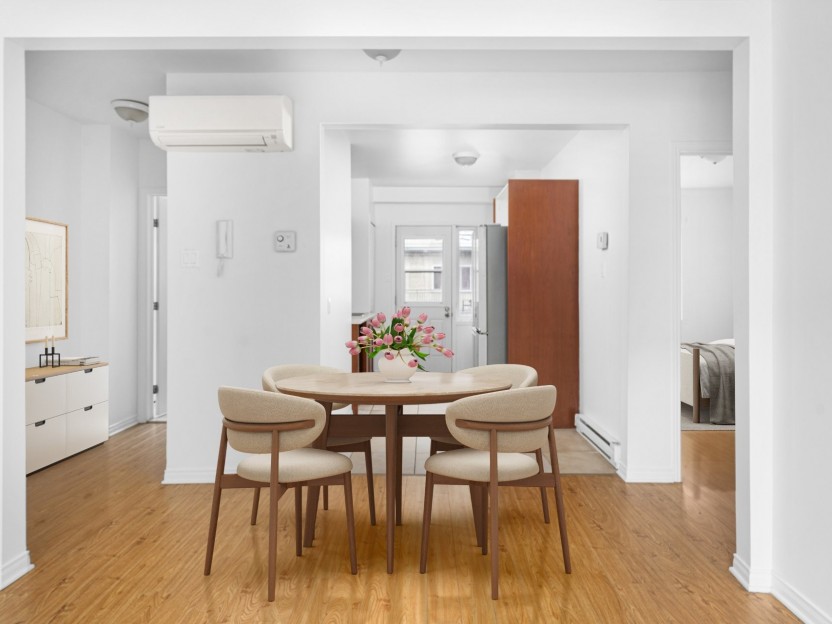

7444 Av. Querbes, #104
Charmant condo offrant 2 chambres de bonnes dimensions et un stationnement extérieur. Comprend tous les électroménagers, laveuse/sécheuse et...
-
Bedrooms
2
-
Bathrooms
1
-
sqft
666
-
price
$369,000
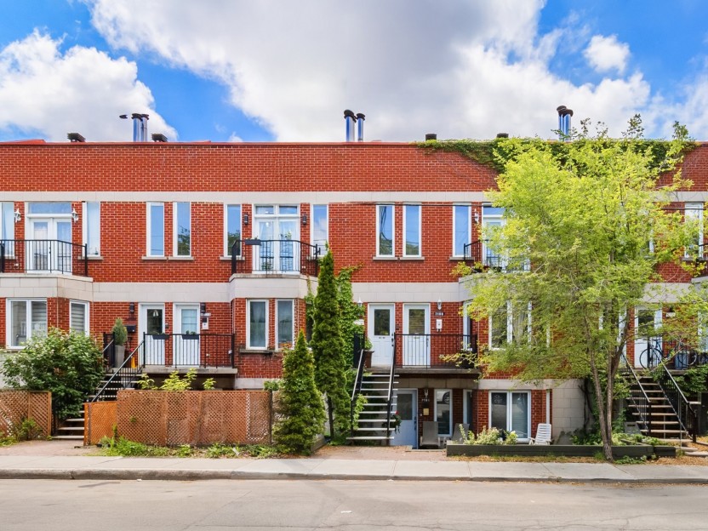
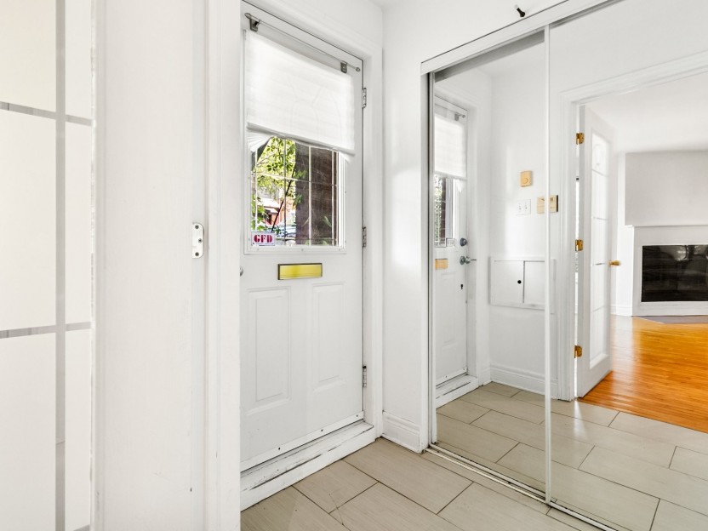
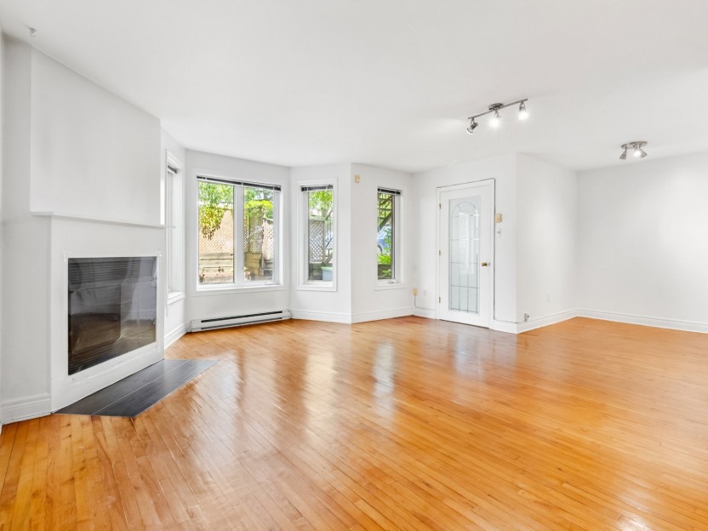
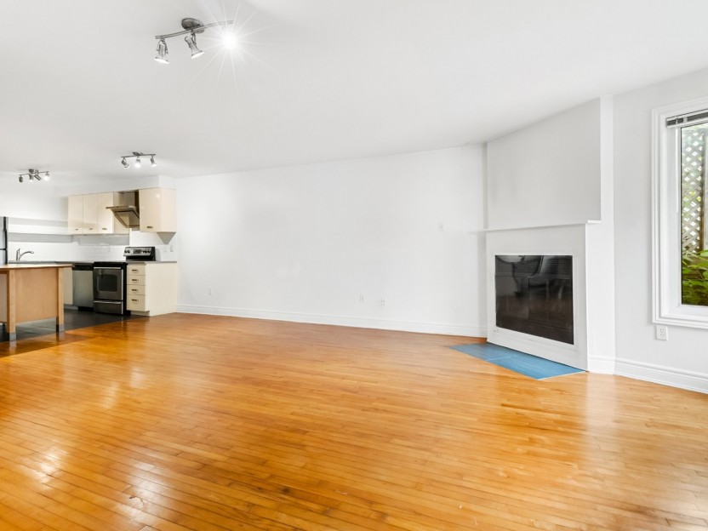
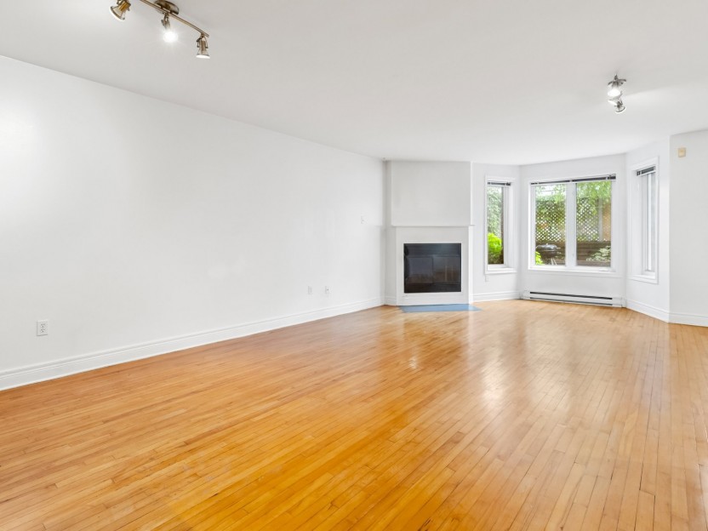
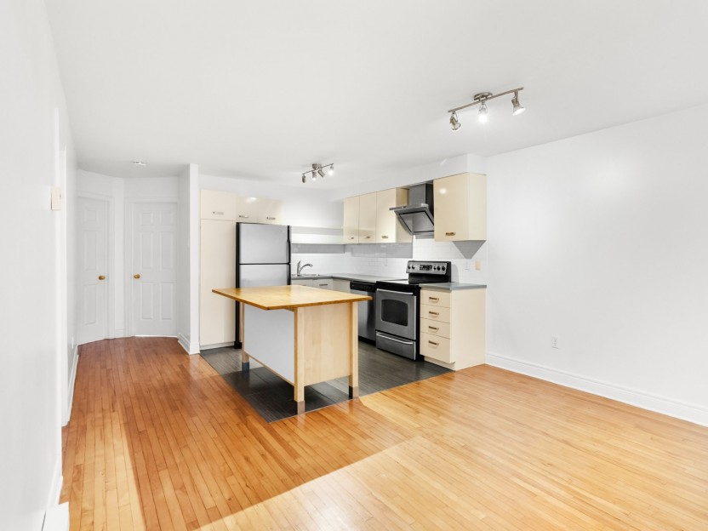
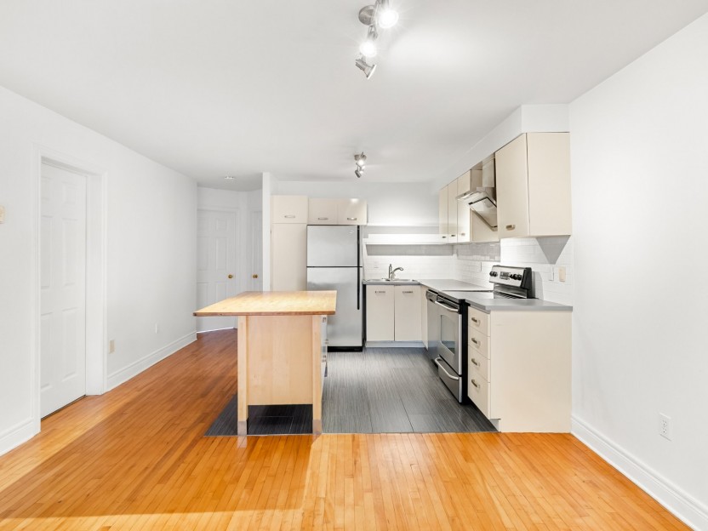
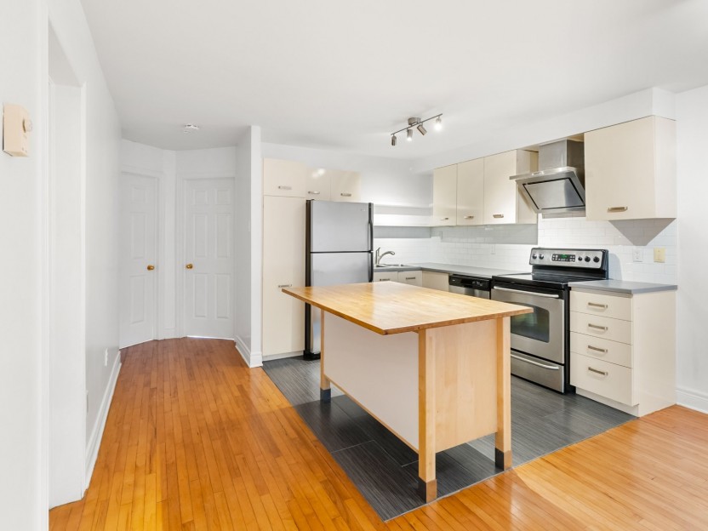
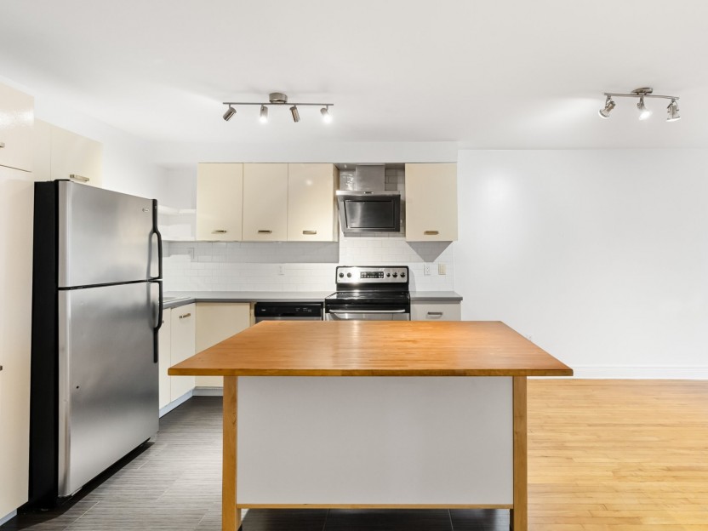
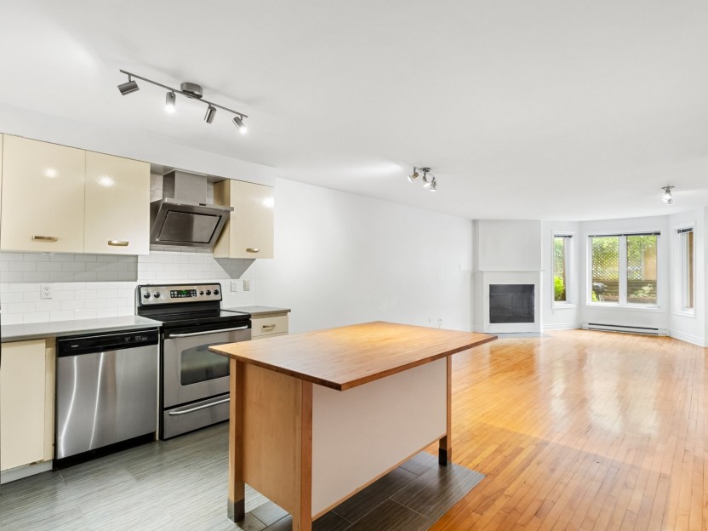
7194 Rue Molson
Condo lumineux de 2 chambres au niveau jardin à louer dans le secteur recherché de Villeray! Ce logement offre des planchers de bois franc,...
-
Bedrooms
2
-
Bathrooms
1
-
sqft
1260.4
-
price
$1,900 / M
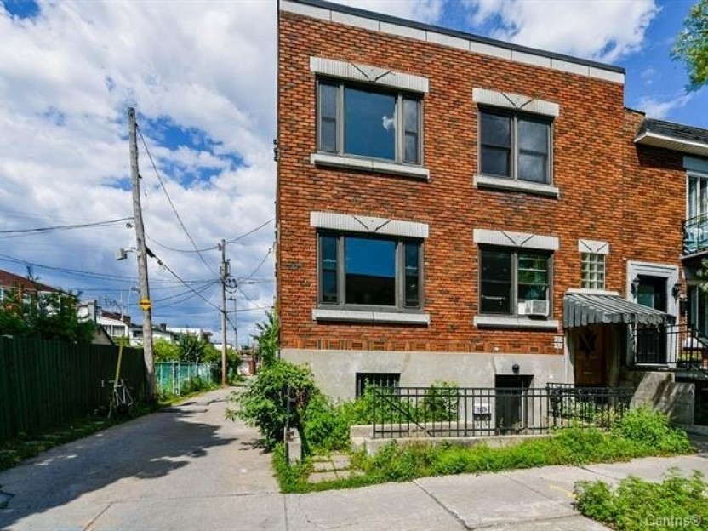
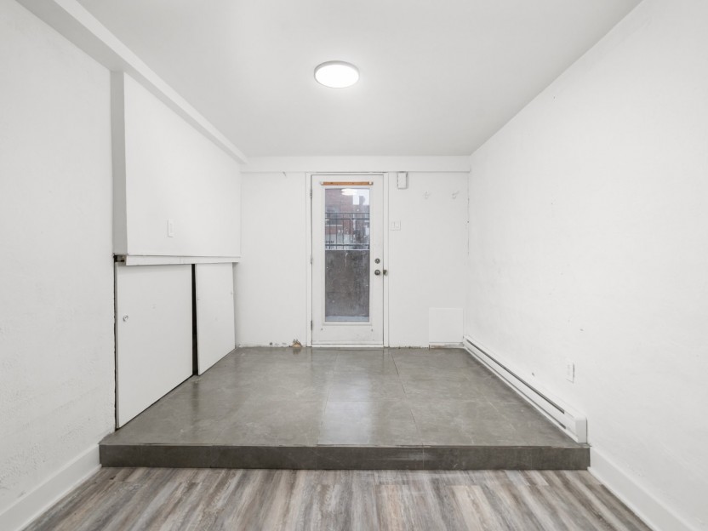
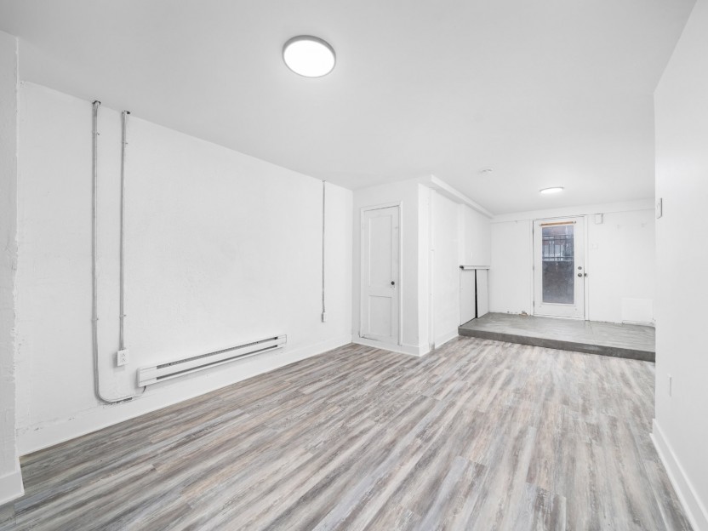
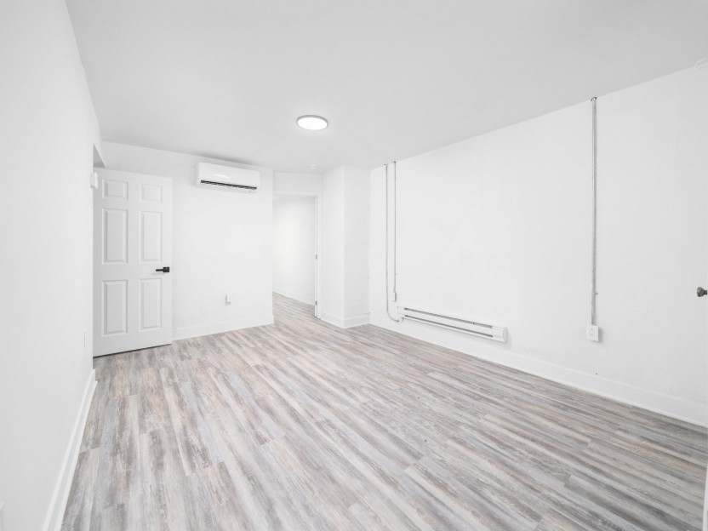
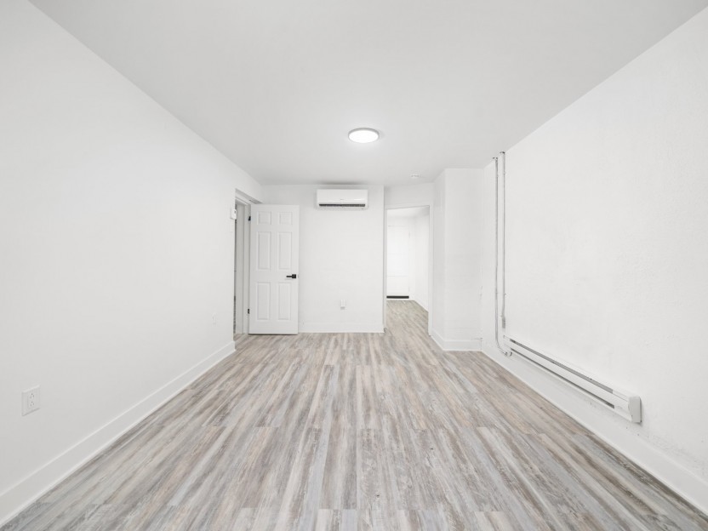
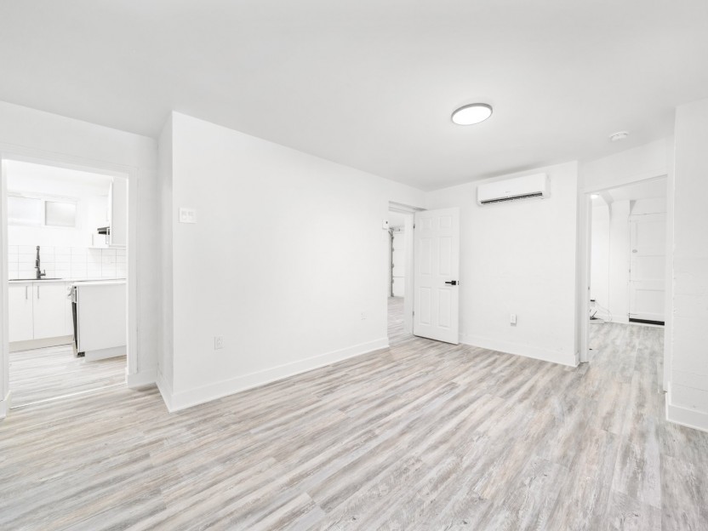
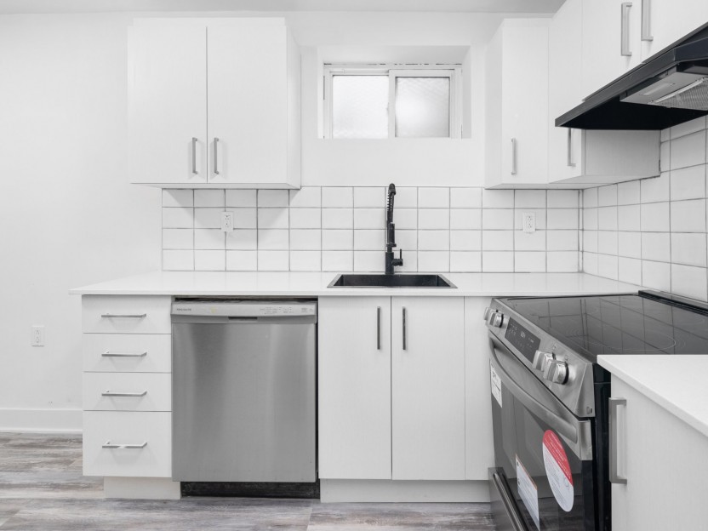
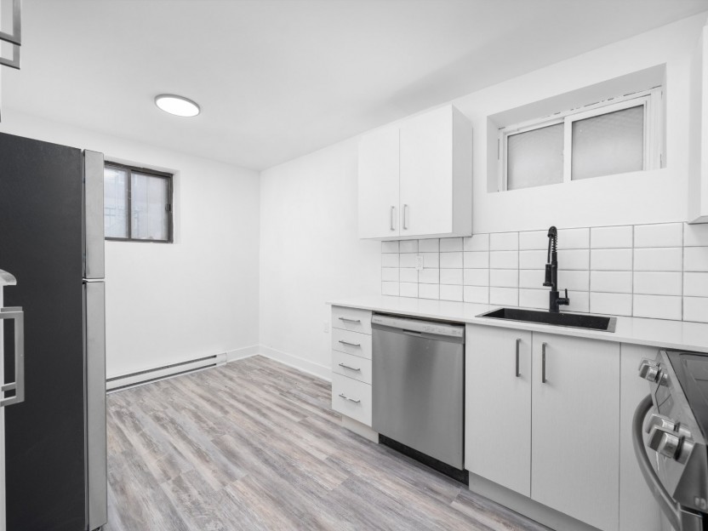
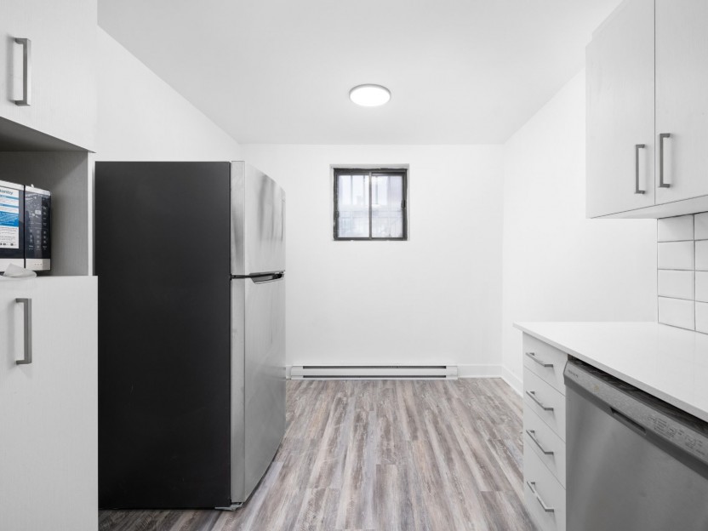
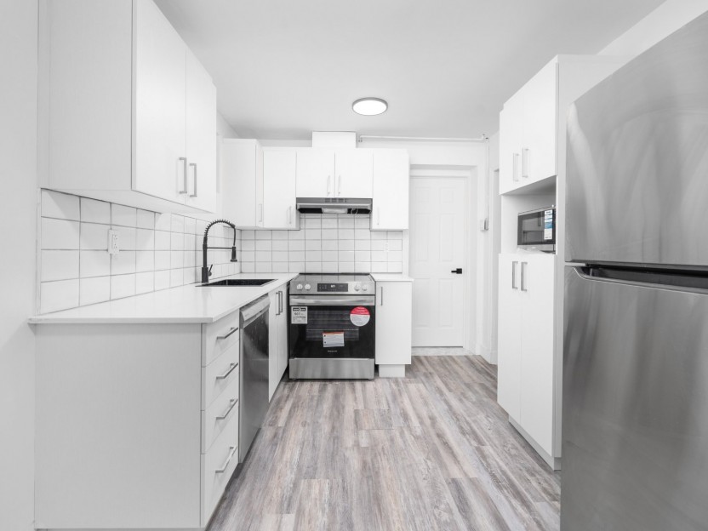
7829A Av. Stuart
-
Bedrooms
0 + 2
-
Bathrooms
1
-
price
$1,395 / M
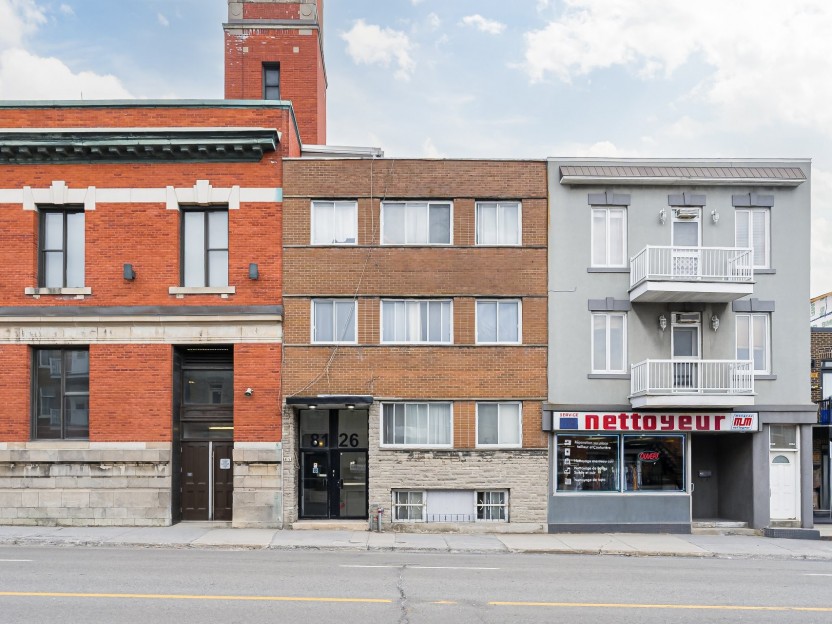









8126 Rue St-Hubert
Saisissez une opportunité d'investissement exceptionnelle au coeur du dynamique quartier Villeray à Montréal ! Cet immeuble de 12 unités, bi...
-
price
$1,900,000


