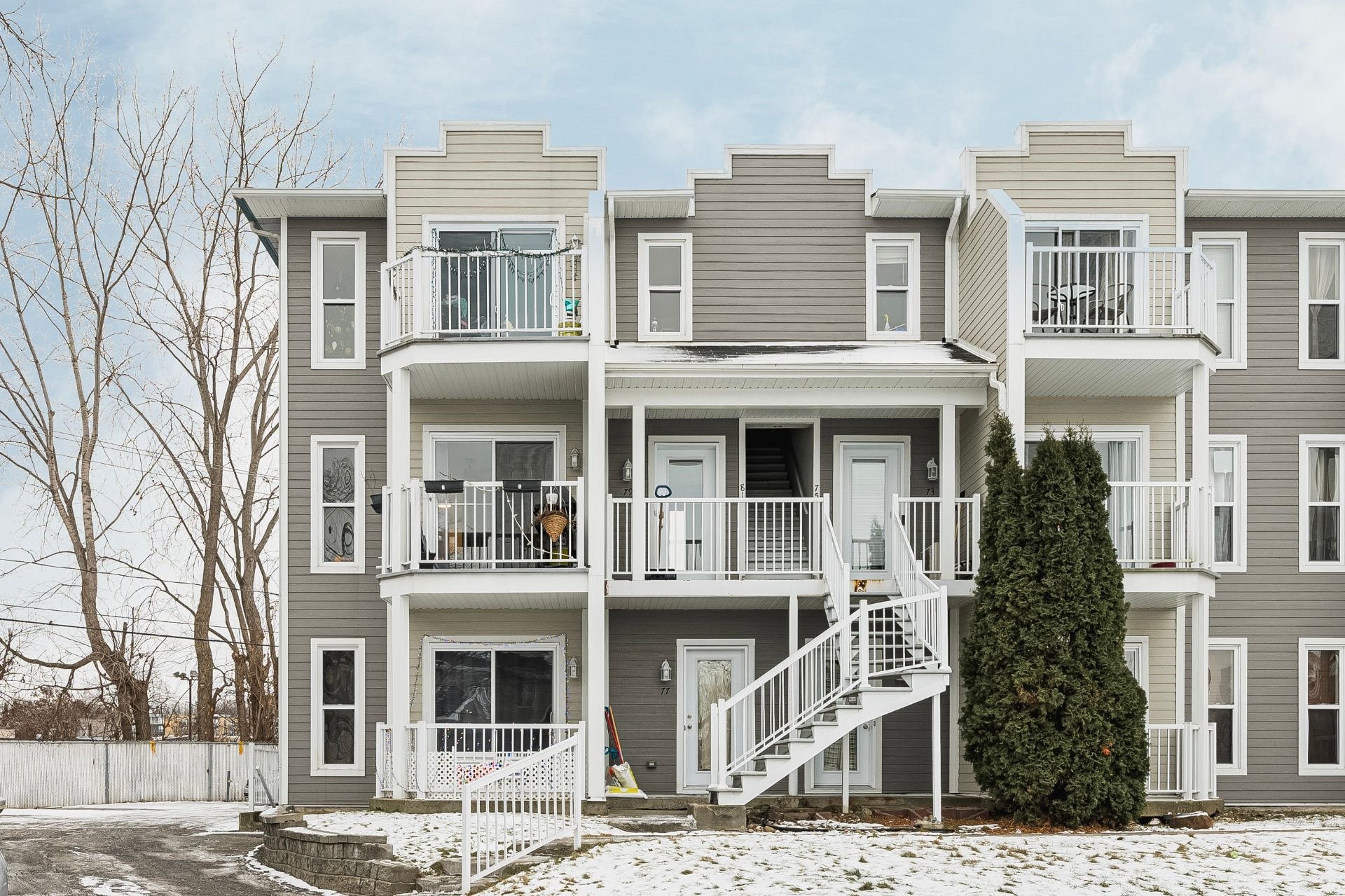
40 PHOTOS
L'Île-Perrot - Centris® No. 11426916
79 Place des Outaouais
-
2
Bedrooms -
1
Bathrooms -
842.8
sqft -
sold
price
Bright and spacious 2 bedroom, 1 bathroom walk-up condo in the heart of l'Île-Perrot. This charming home boasts an open-concept living area, a functional galley kitchen with plenty of storage, two private balconies, two outdoor parking spaces, and a convenient in-unit laundry space. Not to mention a massive storage unit of 16x12 feet. Ideally situated close to shops, schools, colleges, Highway 20, and the train station, it's an ideal choice for young professionals or small families seeking comfort and convenience.
Additional Details
Welcome to 79 Place des Outaouais, a carefully designed second floor walk-up style condo in a beautiful building, offering the perfect combination of comfort and convenience.
Inside this well crafted unit, you'll find an inviting open-concept living space, perfect for both relaxation and entertaining. The functional galley kitchen with ample storage simplifies meal preparation, while the in-unit laundry area complete with extra storage, adds to the home's practicality. You will also greatly appreciate the massive storage locker measuring 16 by 12 feet, as well as the two outdoor parking spaces.
Both bedrooms are generously sized, offering plenty of space to unwind. The primary bedroom is a standout feature, boasting a spacious walk-in closet and patio doors that flood the room with natural light.
Conveniently located in proximity to local shops, grocery stores, schools, daycare facilities, and John Abbott and MacDonald College. With easy access to Highway 20 and the train station, this condo's location is hard to beat. It's the ideal home for young professionals, small families, or anyone looking for a peaceful escape while staying close to city amenities.
Schedule your visit today!
Included in the sale
Refrigerator, stove, dishwasher, washer, dryer, curtain rods & curtains, permanent light fixtures
Excluded in the sale
Sheer curtains
Location
Payment Calculator
Room Details
| Room | Level | Dimensions | Flooring | Description |
|---|---|---|---|---|
| 2nd floor | 4.11x5 P | Floating floor | ||
| Master bedroom | 2nd floor | 11.9x13.1 P | Floating floor | |
| Bedroom | 2nd floor | 9.11x10.11 P | Floating floor | |
| Kitchen | 2nd floor | 9.10x7.5 P | Ceramic tiles | |
| Bathroom | 2nd floor | 9.9x4.11 P | Ceramic tiles | |
| Dining room | 2nd floor | 11.5x11.10 P | Floating floor | |
| Living room | 2nd floor | 14.11x13.3 P | Floating floor | |
| Other | 2nd floor | 5x5 P | Ceramic tiles |
Assessment, taxes and other costs
- Condo fees $250 Per Month
- Municipal taxes $2,409
- School taxes $137
- Municipal Building Evaluation $239,800
- Municipal Land Evaluation $52,000
- Total Municipal Evaluation $291,800
- Evaluation Year 2024
Building details and property interior
- Heating system Electric baseboard units
- Water supply Municipality
- Heating energy Electricity
- Proximity Highway, Park - green area, Bicycle path, Elementary school, High school, Public transport
- Parking Outdoor
- Sewage system Municipal sewer
- Zoning Residential
Payment Calculator
Contact the listing broker(s)

Residential & Commercial Real Estate Broker, Senior Associate at Zaarour & Associates

lmorel@zaarour.ca

514.576.7997
Properties in the Region
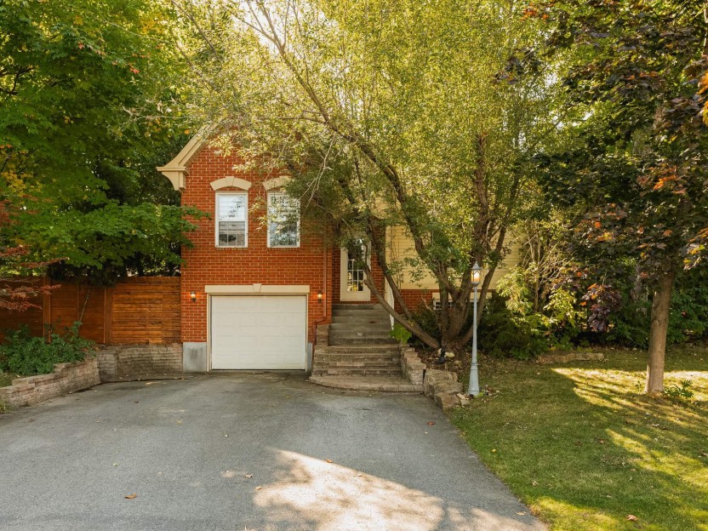
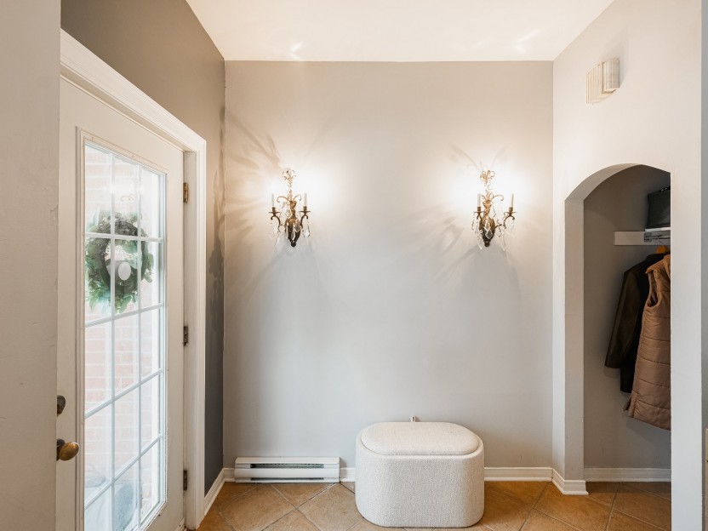
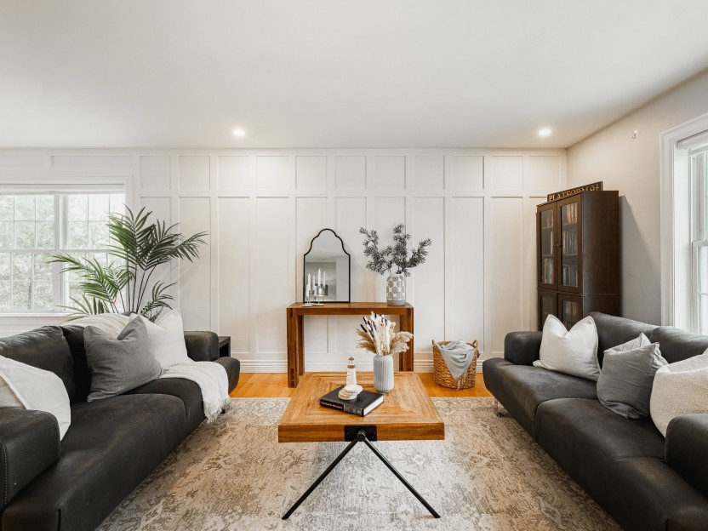
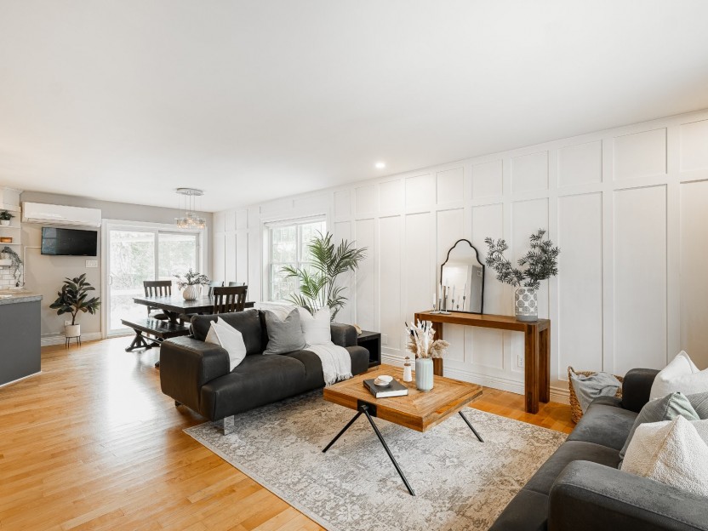
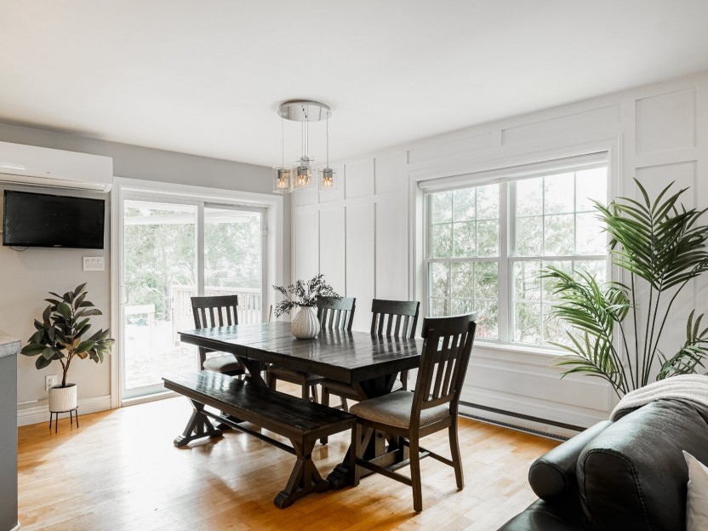
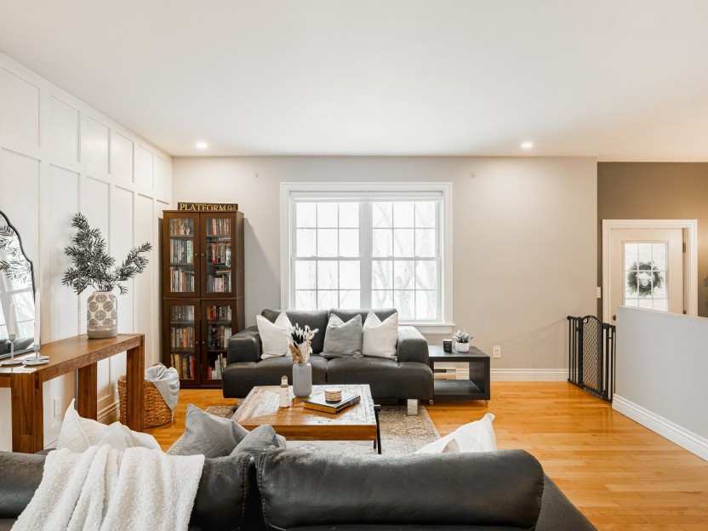
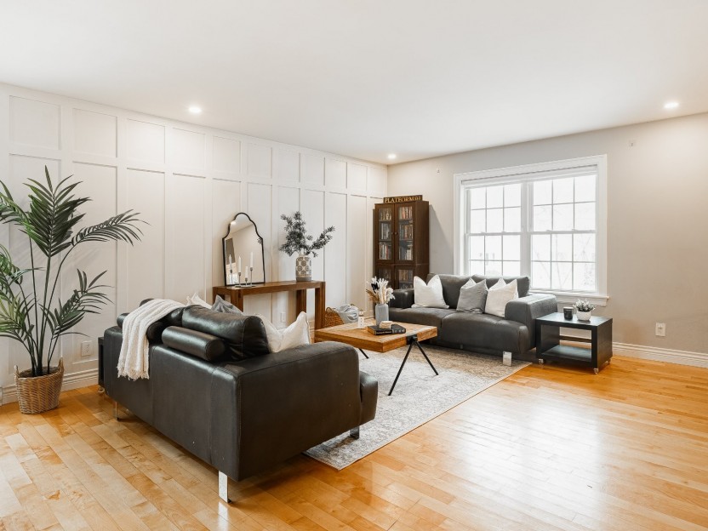
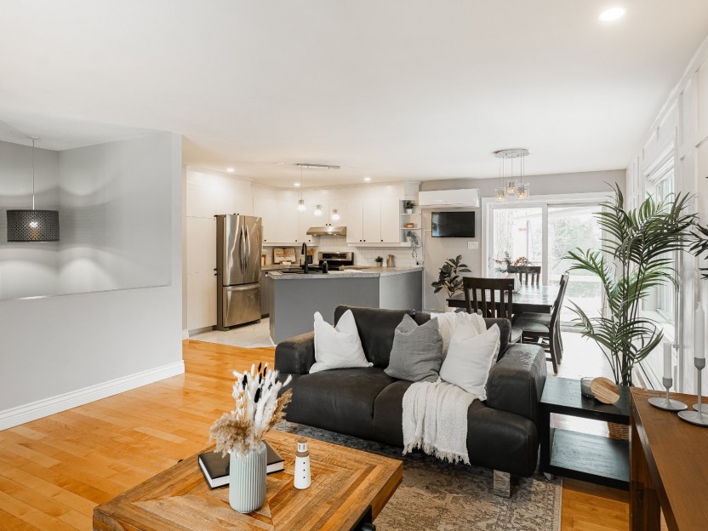
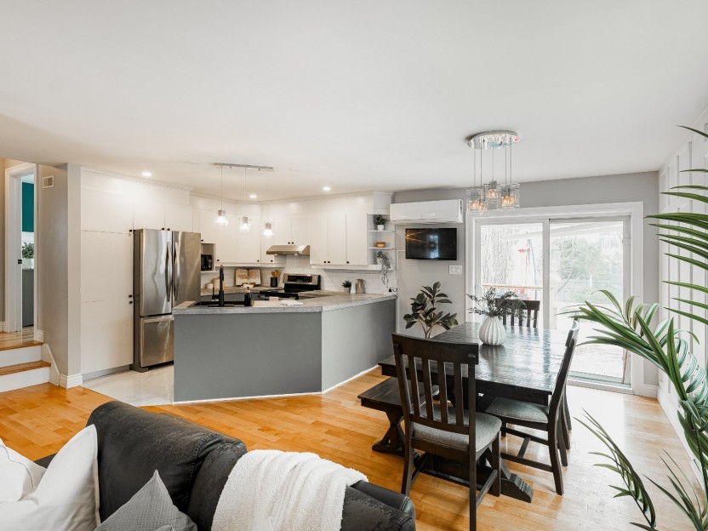
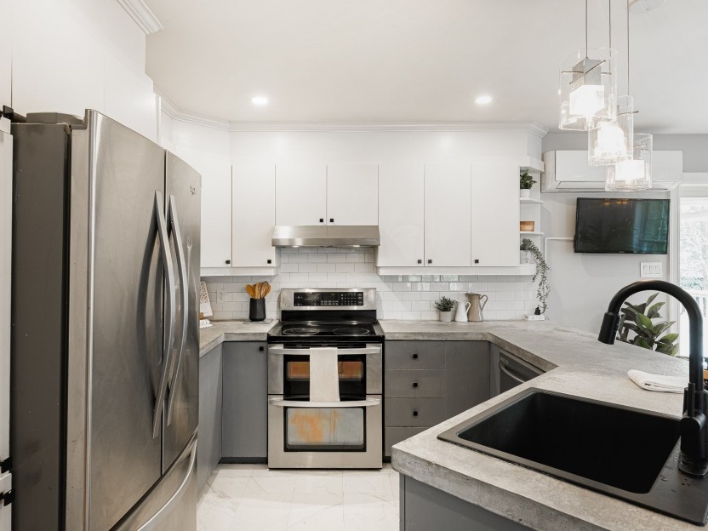
162 Rue des Ruisseaux
Lumineuse, spacieuse et entièrement rénovée, cette propriété clé en main est parfaite pour les premiers acheteurs en quête de confort et tra...
-
Bedrooms
2 + 1
-
Bathrooms
1 + 1
-
sqft
1610
-
price
$599,000
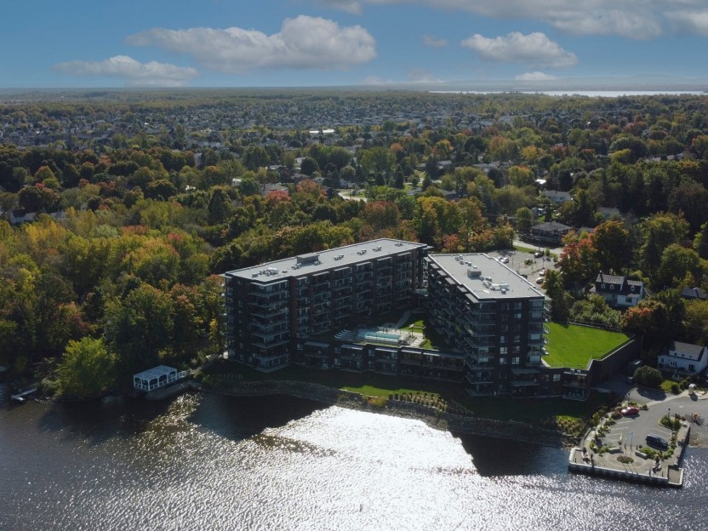
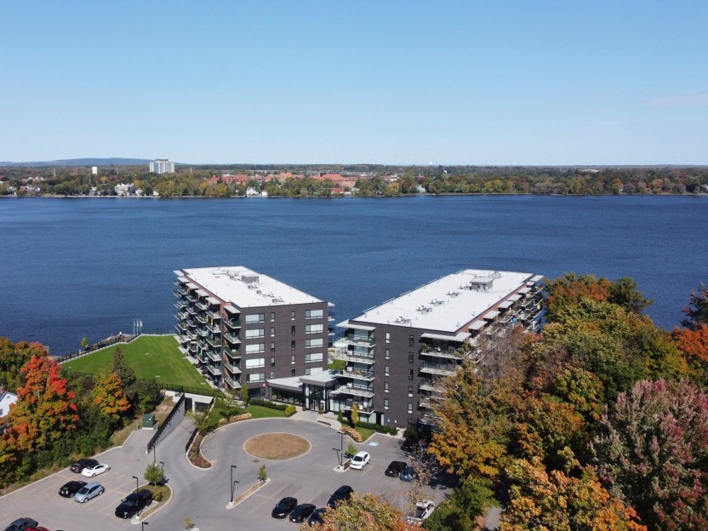
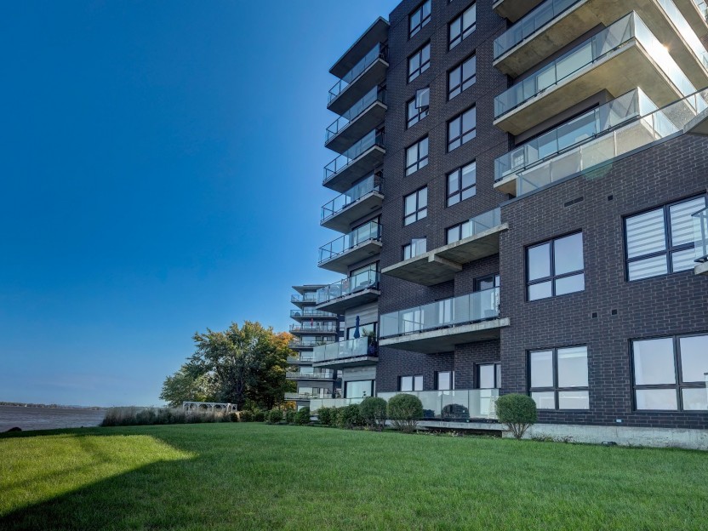
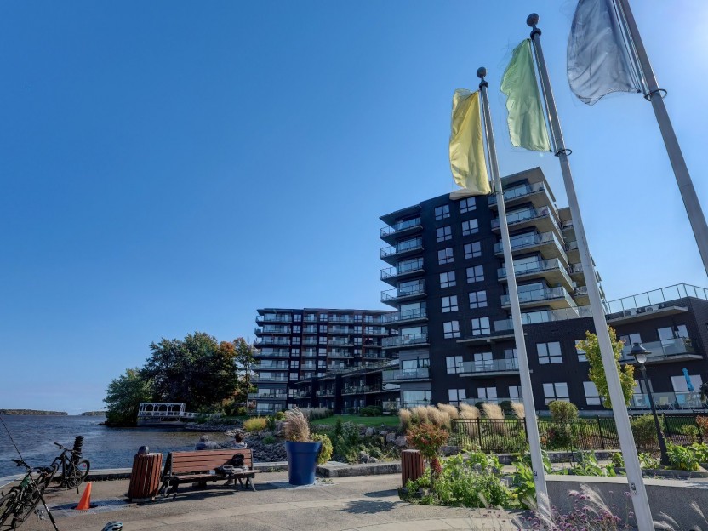
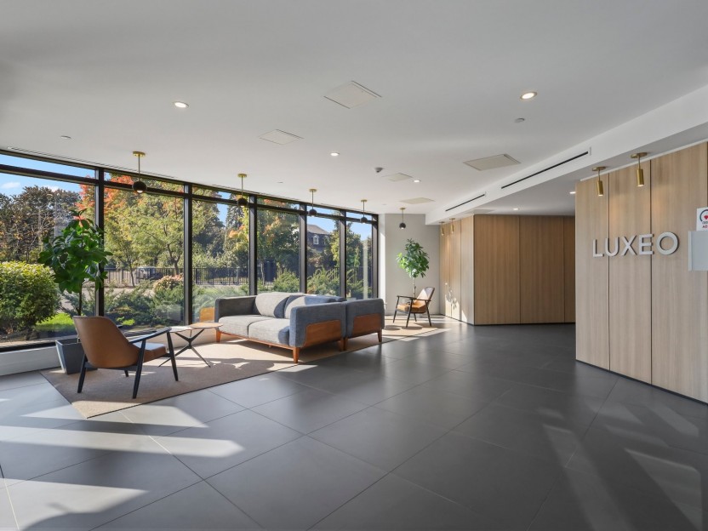
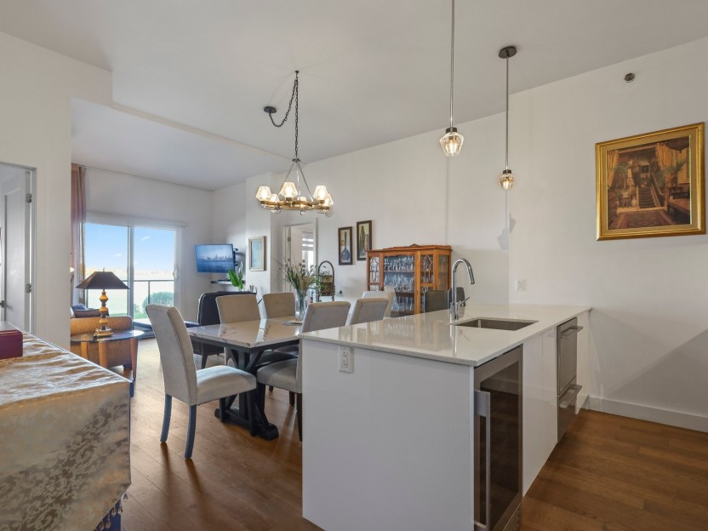
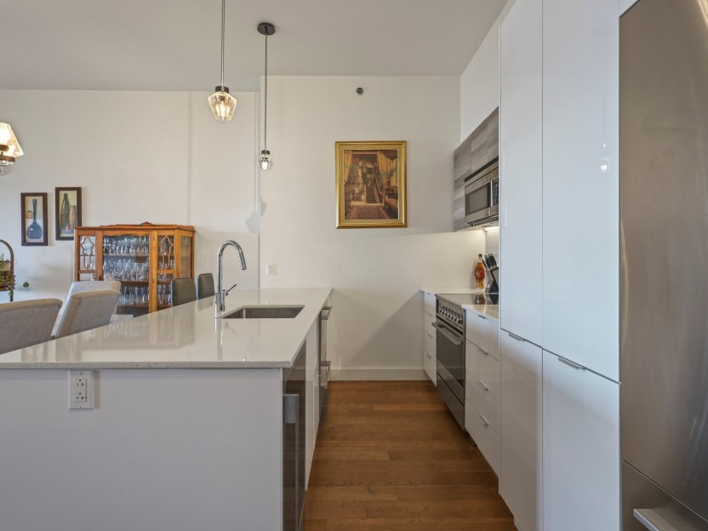
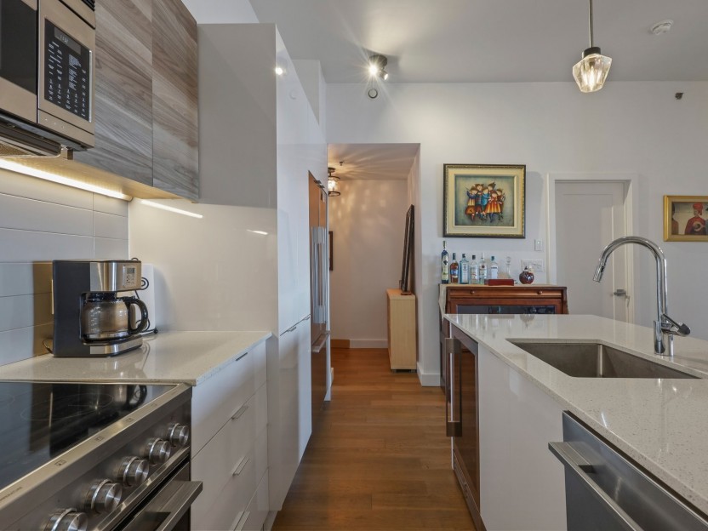
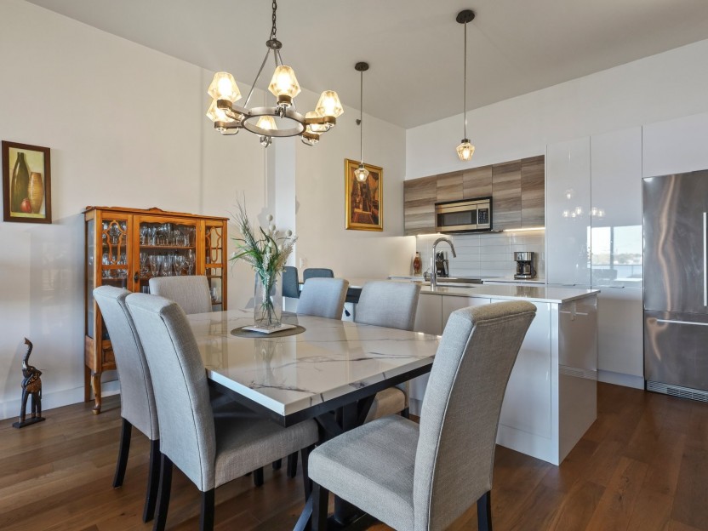
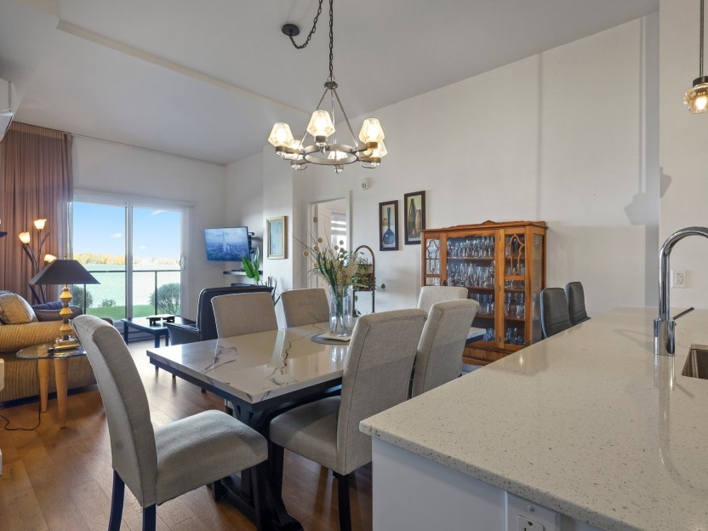
695 Boul. Perrot, #102
Unité riveraine au rez-de-jardin avec vues sur l'eau dégagées. La propriété est dotée de plafonds de plus de 9 pieds, d'une cuisine tout équ...
-
Bedrooms
2
-
Bathrooms
2
-
sqft
1014
-
price
$549,900










































