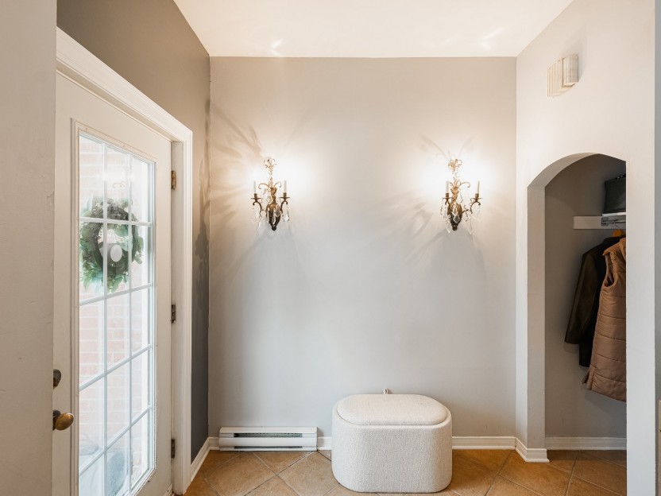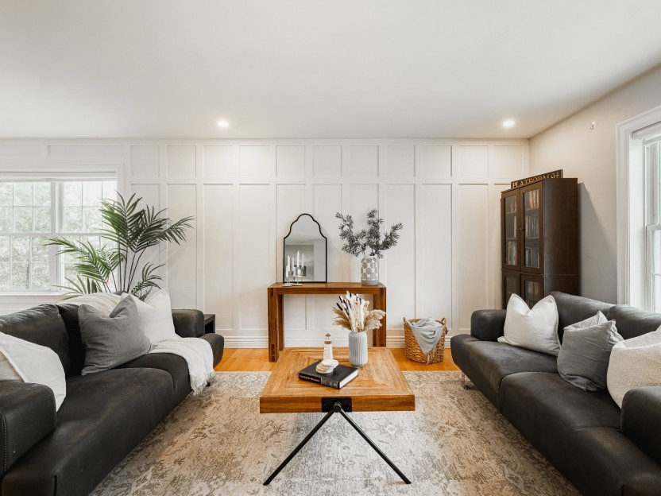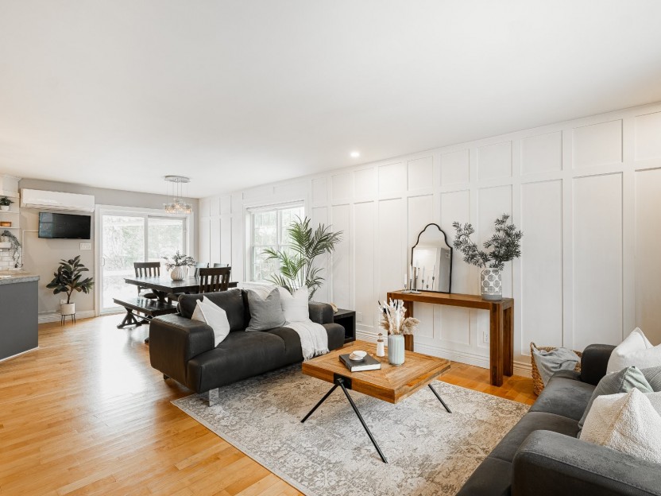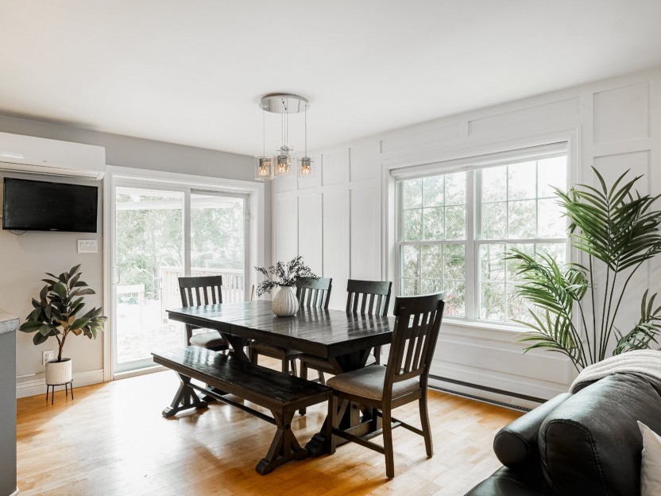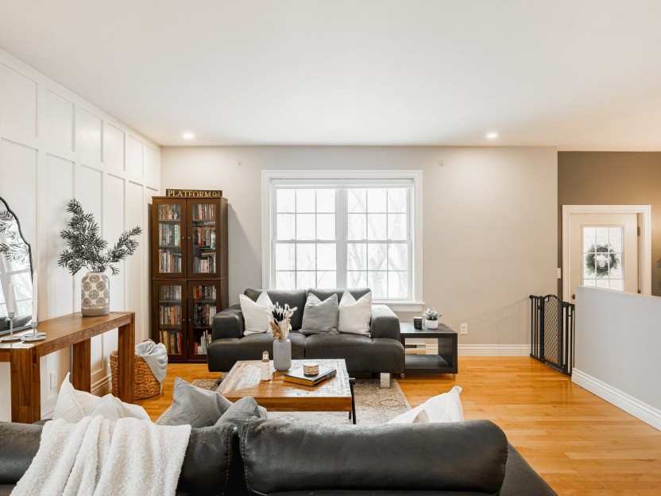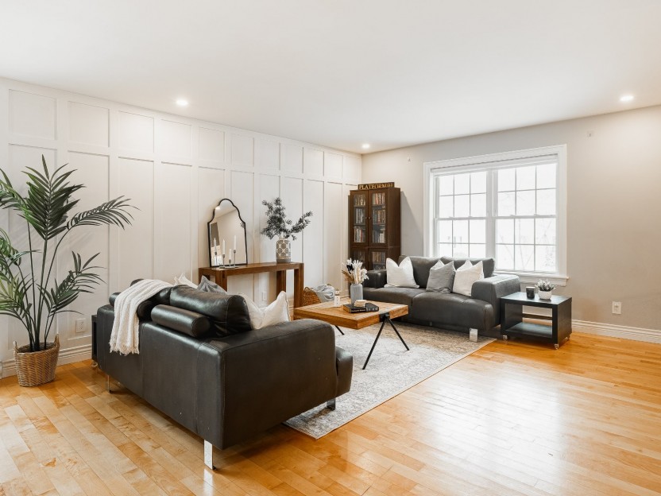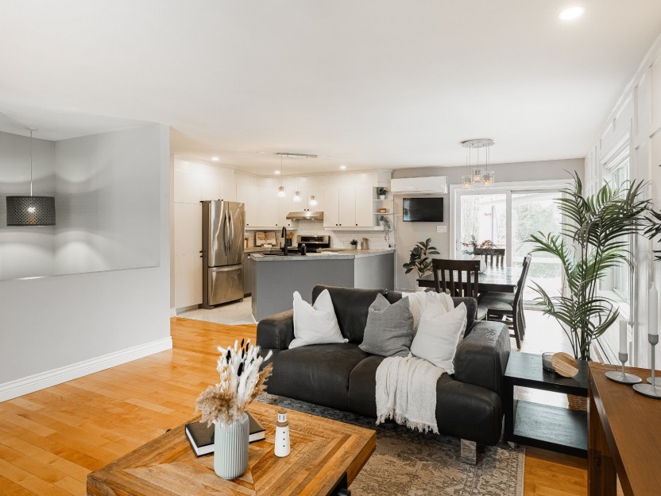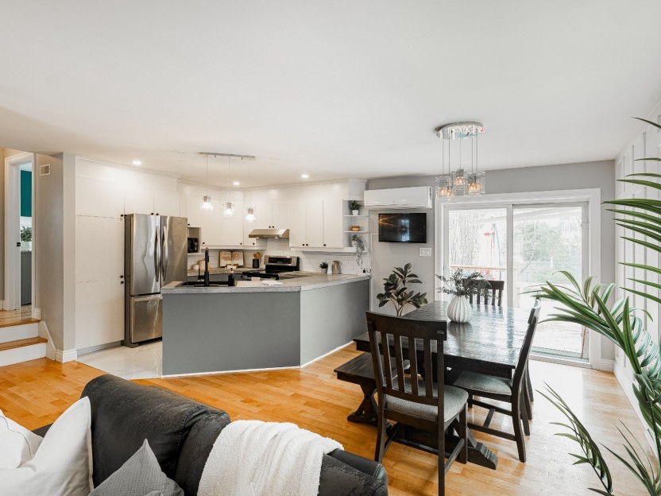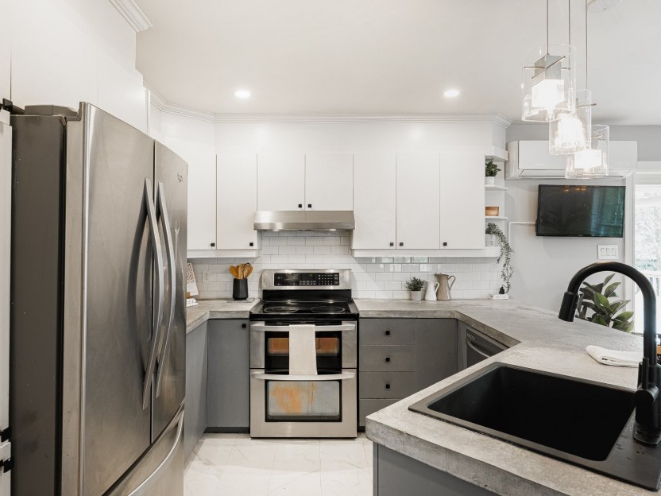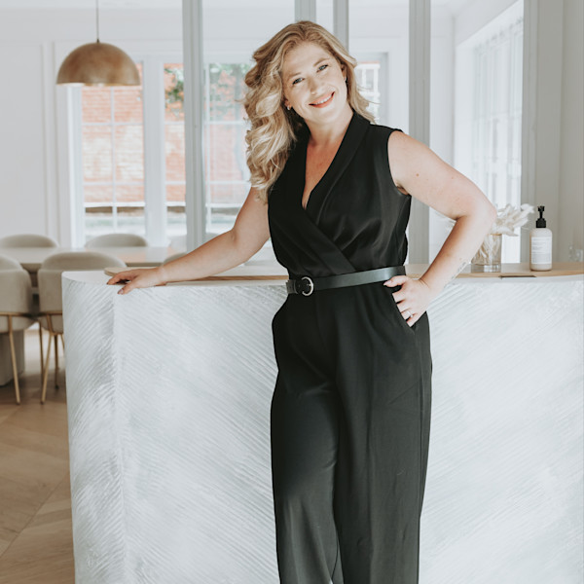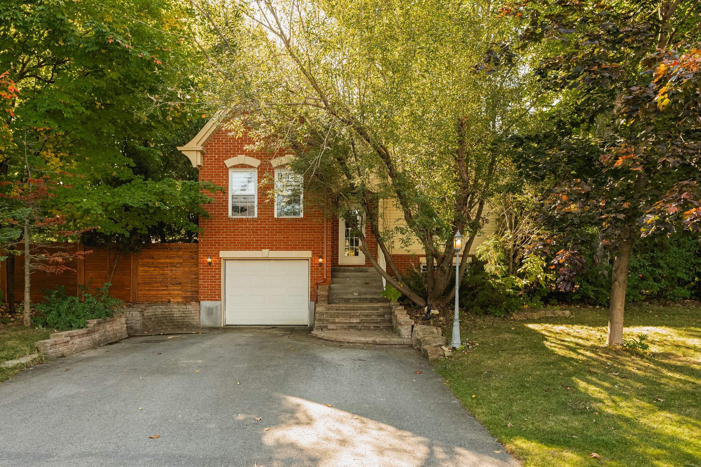
37 PHOTOS
L'Île-Perrot - Centris® No. 10023135
162 Rue des Ruisseaux
-
2 + 1
Bedrooms -
1 + 1
Bathrooms -
1610
sqft -
sold
price
Bright, spacious, and fully renovated, this turn-key home is perfect for first-time buyers looking for comfort and tranquillity. With an abundance of natural light and modern living spaces, it offers a warm and inviting atmosphere. Enjoy three generously sized bedrooms, a recently updated bathroom with an integrated laundry area, and a private, tree-lined backyard featuring a brand-new deck and pavi-uni patio--ideal for relaxing or entertaining. Located just minutes from the new hospital, parks, schools, and major highways, this home offers both convenience and quality of life.
Additional Details
Welcome to 162 Rue de Ruisseaux -
- A Turn-Key Gem in Île-Perrot!
Nestled on the largest lot on the street, this beautifully renovated home is a perfect opportunity for first-time buyers seeking move-in-ready comfort in a peaceful, family-friendly neighbourhood.
Step inside to discover a thoughtfully updated interior, where natural light flows effortlessly through the inviting living spaces. The main floor boasts two spacious bedrooms, offering cozy retreats with ample closet space. The heart of the home--a bright and functional kitchen--features modern finishes and generous counter space, ideal for home chefs and entertainers alike.
The fully finished basement adds incredible versatility, with a brand-new, oversized bedroom and a stylishly updated bathroom that includes a convenient laundry area. Whether used as a private suite, home office, or additional family space, this level adapts to your needs.
Outside, the private backyard is an absolute highlight. Surrounded by mature trees, this expansive outdoor space features a brand-new deck and a beautifully designed pavi-uni patio--perfect for summer barbecues, entertaining guests, or simply unwinding in a tranquil setting.
Located in sought-after Île-Perrot, this home offers easy access to parks, schools, local shops, and major highways, ensuring both convenience and serenity.
Don't miss out on this turn-key property--schedule your visit today!
Included in the sale
All lighting fixtures and window finishings of a permanent nature, fireplace in the basement, all TV mounts, all shelving + cabinetry in the garage, wall-mounted A/C unit, dishwasher, range hood
Excluded in the sale
Personal belongings of the sellers
Location
Payment Calculator
Room Details
| Room | Level | Dimensions | Flooring | Description |
|---|---|---|---|---|
| Mezzanine | Ground floor | 1.74x2.12 M | Ceramic tiles | Coat closet |
| Living room | Ground floor | 3.98x4.16 M | Wood | |
| Dining room | Ground floor | 4.12x3.95 M | Wood | |
| Kitchen | Ground floor | 4.16x2.94 M | Ceramic tiles | |
| Bedroom | 2nd floor | 2.98x3.72 M | Wood | |
| Bathroom | 2nd floor | 2.51x2.51 M | Ceramic tiles | |
| Master bedroom | 2nd floor | 3.57x3.75 M | Wood | |
| Hallway | Basement | 1x1.76 M | Wood | Garage Entry |
| Family room | Other | 8.1x3.98 M | Wood | |
| Washroom | Other | 2.46x2.48 M | Ceramic tiles | Washer/Dryer |
| Bedroom | Other | 3.85x3.51 M | Wood | 9 Foot Ceiling |
Assessment, taxes and other costs
- Municipal taxes $3,707
- School taxes $341
- Municipal Building Evaluation $315,200
- Municipal Land Evaluation $199,800
- Total Municipal Evaluation $515,000
- Evaluation Year 2025
Properties in the Region
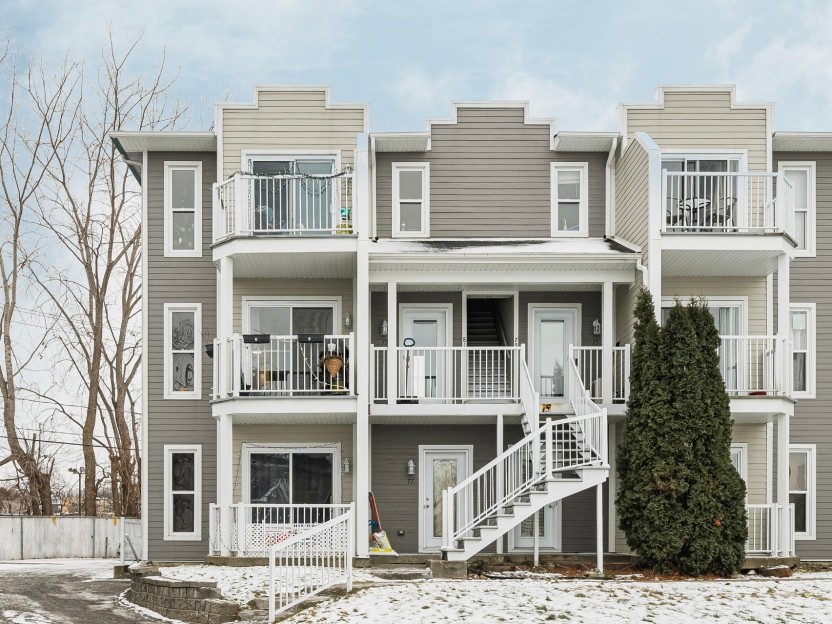









79 Place des Outaouais
Condo lumineux et spacieux de deux chambres et une salle de bain, de style walk-up, situé au coeur de l'Île-Perrot. Cette charmante résidenc...
-
Bedrooms
2
-
Bathrooms
1
-
sqft
842.8
-
price
$299,000
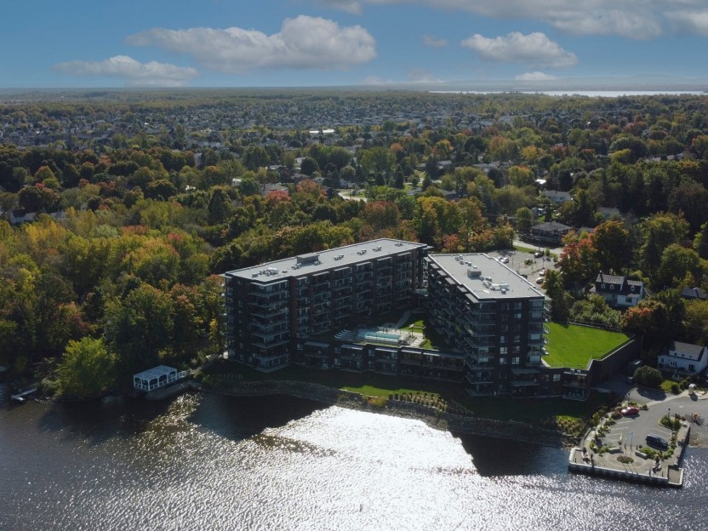
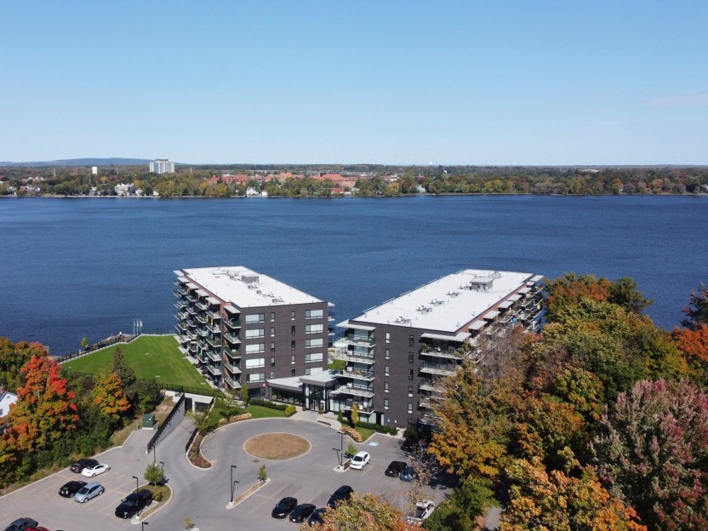
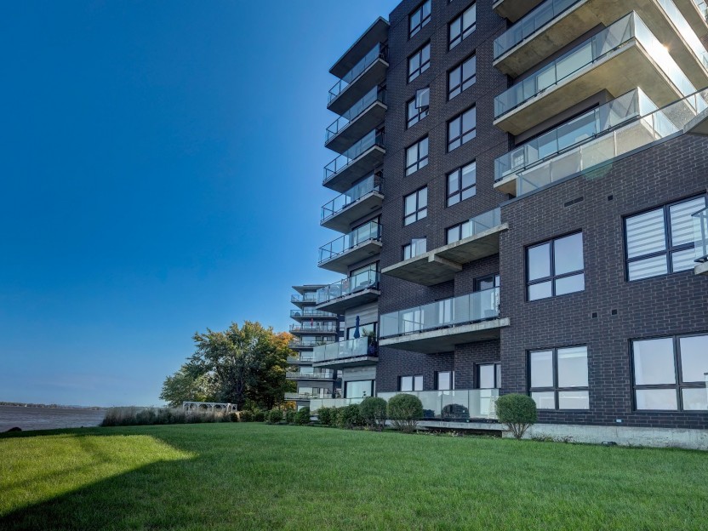
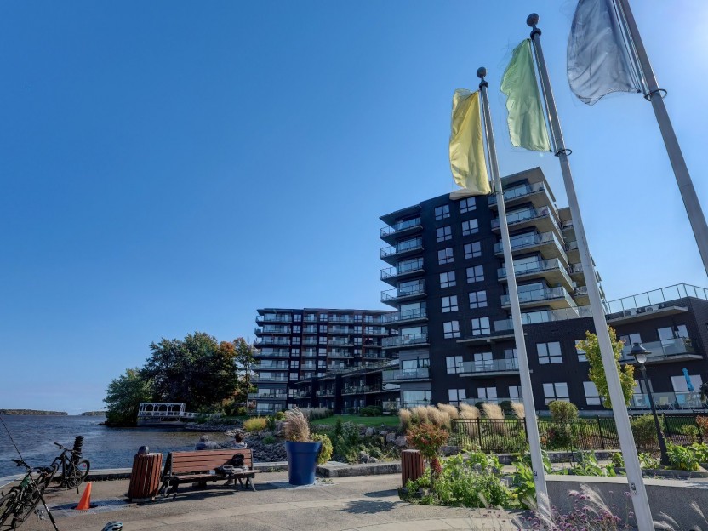
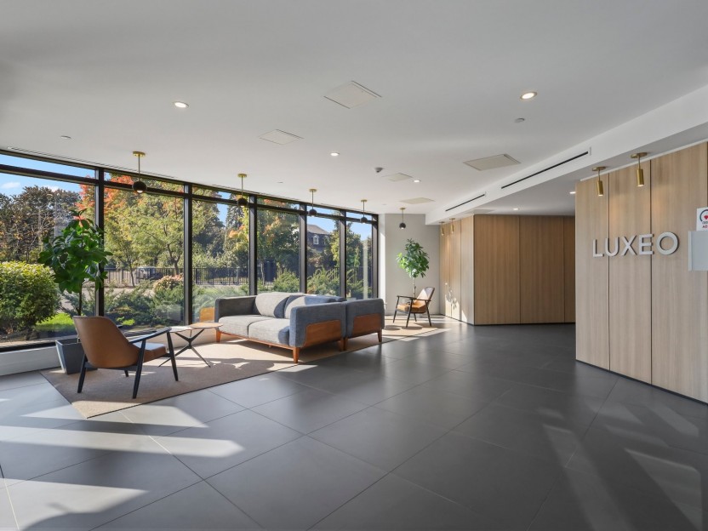
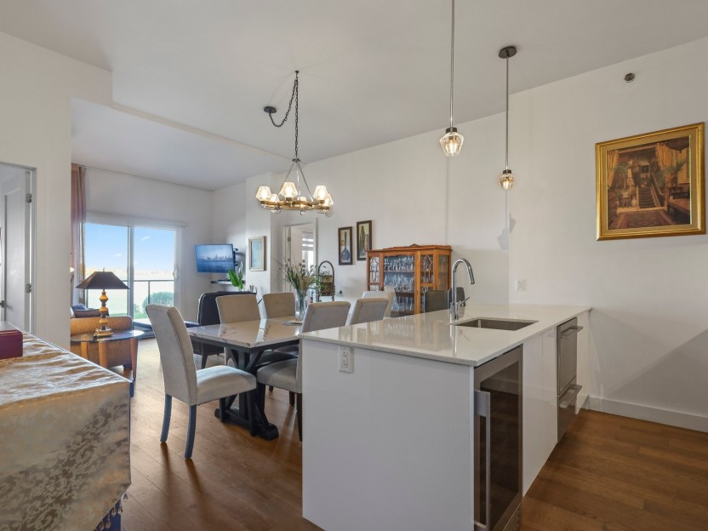
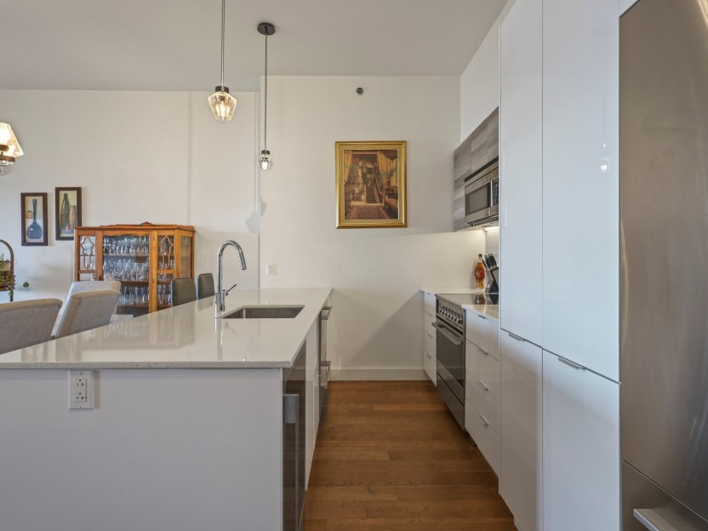
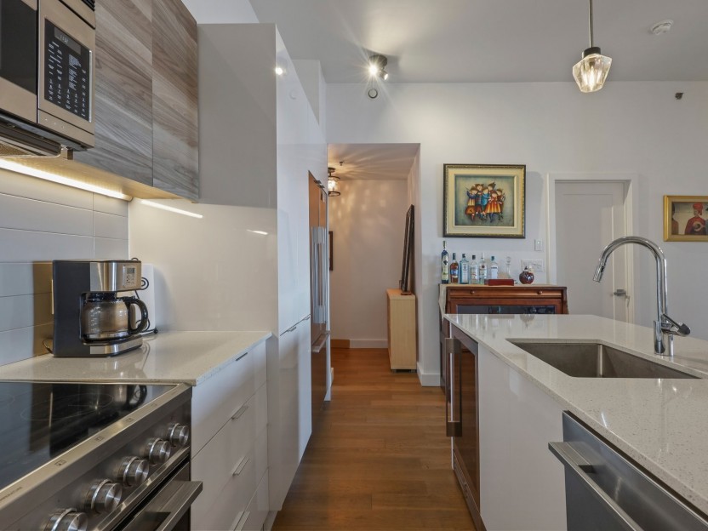
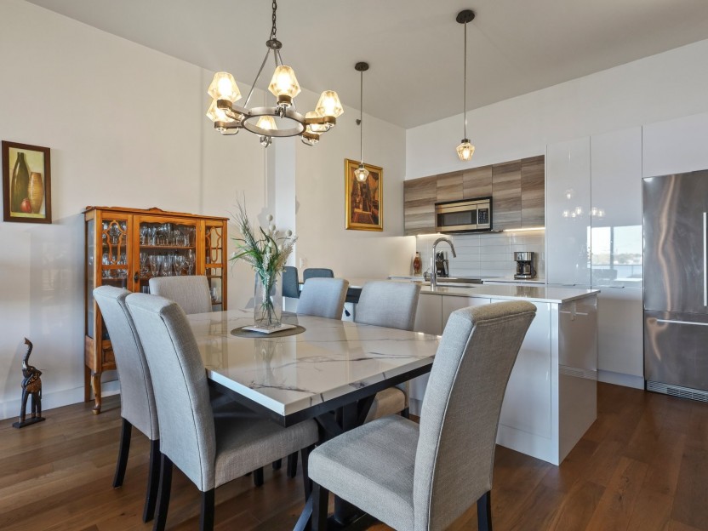
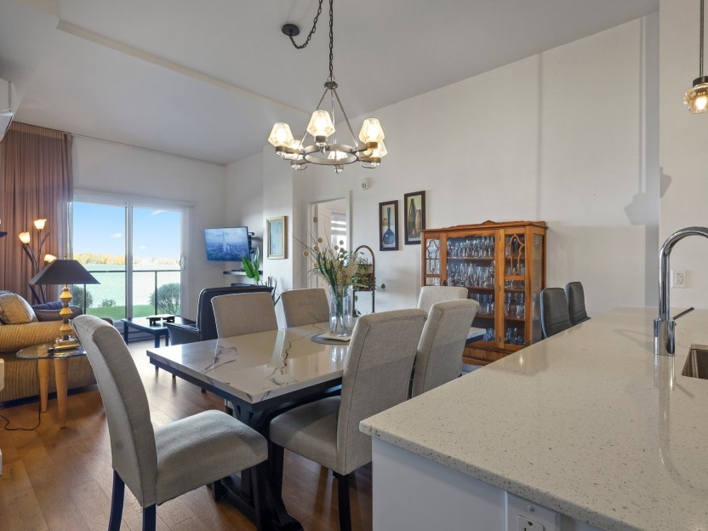
695 Boul. Perrot, #102
Unité riveraine au rez-de-jardin avec vues sur l'eau dégagées. La propriété est dotée de plafonds de plus de 9 pieds, d'une cuisine tout équ...
-
Bedrooms
2
-
Bathrooms
2
-
sqft
1014
-
price
$549,900


