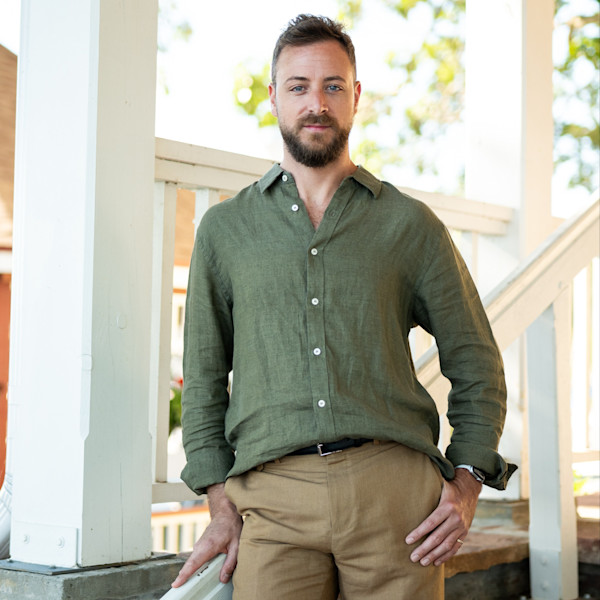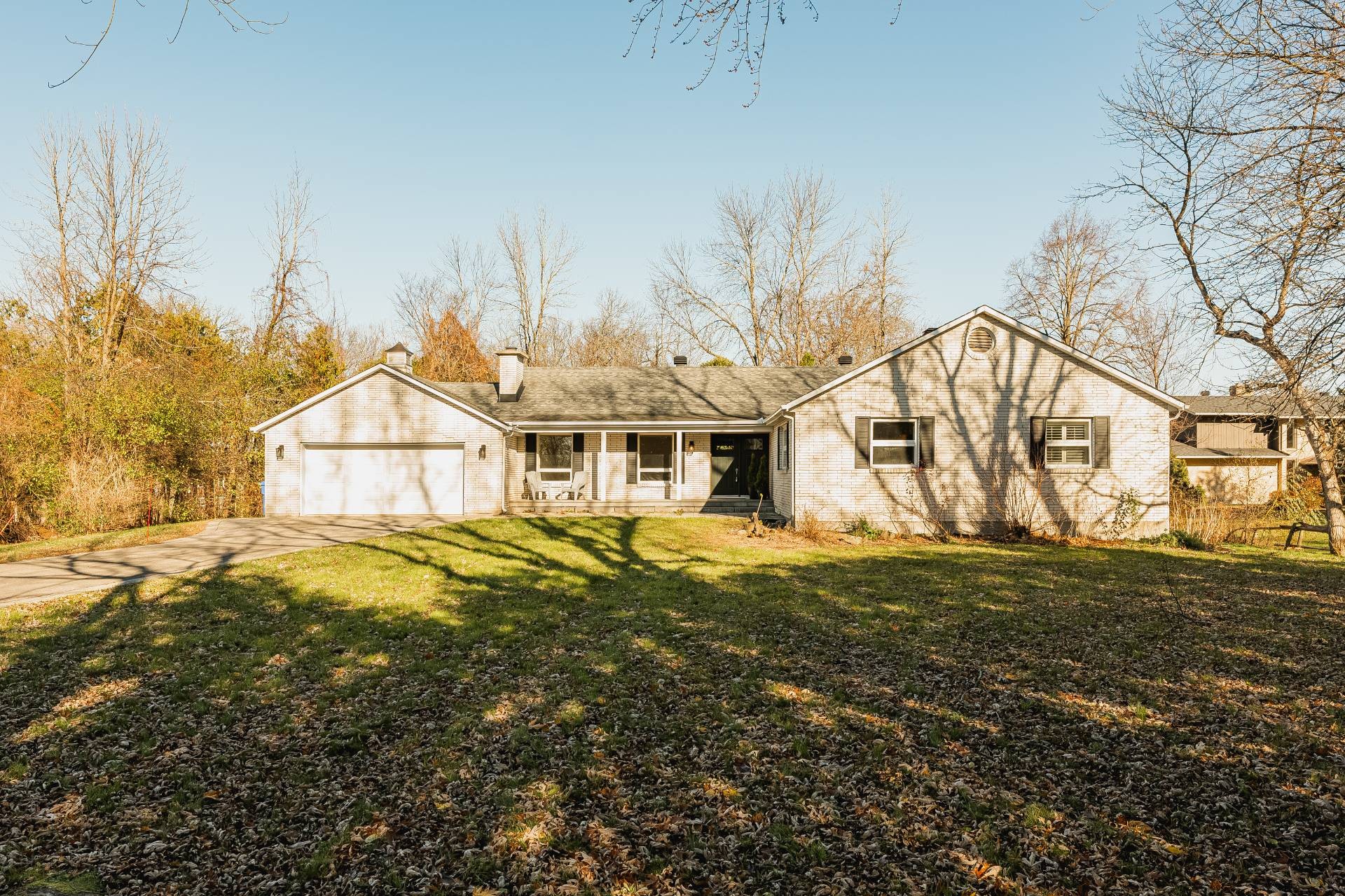
55 PHOTOS
Rigaud - Centris® No. 26587774
78 Ch. de l'Anse
-
3 + 1
Bedrooms -
2 + 1
Bathrooms -
sold
price
Discover the charm of country living with this bright, spacious bungalow on an expansive 40,000 sq. ft. ultra-private lot in Rigaud East (Hudson adjacent). Enjoy semi-private waterfront access, proximity to Hudson Village, and easy access to Highway 40. This home features 3+1 bedrooms, 2.5 baths, a main-floor living room, a main-floor family room, and 2 more versatile and massive spaces partially finished in the basement (not shown in photos). Embrace tranquillity and space--visit today!
Additional Details
This sprawling bungalow, nestled on a one-acre lot in Rigaud East near Hudson, offers ultimate privacy with cedar hedges and a setback orientation. Enjoy 1/6th ownership of gated waterfront access.
The main floor features a welcoming open-concept entry with a double closet, a spacious living room with a wood fireplace, a massive chef's kitchen with wall-to-wall cupboards, a large central island with a cooktop, and an adjoining family room with another wood fireplace. The family room also conveniently connects to the laundry, garage, and powder room. A 7-foot-wide patio door opens to a recently constructed wood deck overlooking the lush backyard. Adjacent to the kitchen, the dining room comfortably fits a table for ten and is currently used as an office, showcasing a layout designed for busy families.
Down the hall, three generously sized bedrooms and the main family bath await. The primary bedroom boasts an ensuite with a separate shower and tub, a walk-in closet, and an additional closet, providing ample storage throughout.
The basement offers an extra bedroom and two more family rooms, ready for your finishing touches. Whether you choose to add flooring and close the ceiling or leave it exposed for an industrial vibe, the space is versatile. Two additional storage rooms provide ample space for seasonal items.
Conveniently located minutes from exit 17 (Mtee Lavigne), this home benefits from its proximity to both Rigaud and Hudson villages. You'll find banks, grocery stores, quaint shops, public schools, and Collège Bourget all within a 5-10 minute drive.
Come and experience the perfect blend of privacy, convenience, and spacious living at 78 Chemin de l'Anse, Rigaud!
**Given that the listing broker represents the sellers, it is recommended that buyers be represented by their own broker for any real estate related transaction. It is still possible for a transaction to be concluded without the buyer being represented by another broker, and in this case, the listing broker will provide the buyer with fair treatment and transfer any information relevant to the transaction. In the event the buyer decides not to proceed with having his own representation, he shall sign a notice agreeing that he was advised of his rights, and wishes to proceed with the listing broker. He understands that, in this case, he will not be represented, but will receive fair and ethical treatment at all times.
Included in the sale
Light fixtures, California shutters (some broken), blinds, garage door opener + remotes, central vac + accessories, alarm system (not connected), built-in stove, cooktop, dishwasher
Location
Room Details
| Room | Level | Dimensions | Flooring | Description |
|---|---|---|---|---|
| Living room | Ground floor | 19.8x12.9 P | Wood | |
| Family room | Ground floor | 13.3x26.9 P | Wood | |
| Kitchen | Ground floor | 13.3x12.9 P | Wood | 7' wide patio door |
| Hallway | Ground floor | 7x9.11 P | Ceramic tiles | Washer/dryer |
| Washroom | Ground floor | 2.11x7.1 P | Ceramic tiles | |
| Hallway | Ground floor | 12.8x21 P | Other | Double closet |
| Dining room | Ground floor | 13.3x15.2 P | Wood | Currently used as office |
| Bedroom | Ground floor | 13.3x10.10 P | Floating floor | |
| Bedroom | Ground floor | 13.3x10.10 P | Floating floor | |
| Bathroom | Ground floor | 9.7x7.7 P | Other | |
| Master bedroom | Ground floor | 18.11x13.1 P | Floating floor | |
| Ground floor | 13.3x4.11 P | Floating floor | + Extra closet | |
| Bathroom | Ground floor | 13.3x6.1 P | Ceramic tiles | Ensuite |
| Home office | Basement | 17.5x13.8 P | Floating floor | |
| Hallway | Basement | 8.9x13.1 P | Wood | |
| Family room | Basement | 25.8x27.2 P | Concrete | Partially finished |
| Playroom | Basement | 26.7x25.8 P | Concrete | Partially finished |
| Storage | Basement | 10.7x13 P | Concrete | |
| Storage | Basement | 7.11x12.3 P | Concrete |
Assessment, taxes and other costs
- Municipal taxes $4,664
- School taxes $425
- Municipal Building Evaluation $394,300
- Municipal Land Evaluation $91,600
- Total Municipal Evaluation $485,900
- Evaluation Year 2020
Building details and property interior
- Distinctive features Fleuve (River)
- Heating system Air circulation
- Water supply Municipality
- Heating energy Electricity
- Equipment available Central vacuum cleaner system installation, Electric garage door
- Foundation Poured concrete
- Hearth stove Wood fireplace
- Garage Attached
- Proximity Highway, Golf
- Siding Brick
- Bathroom / Washroom Adjoining to the master bedroom
- Basement 6 feet and over, Partially finished
- Parking Outdoor, Garage
- Sewage system Septic tank
- Zoning Residential
Properties in the Region
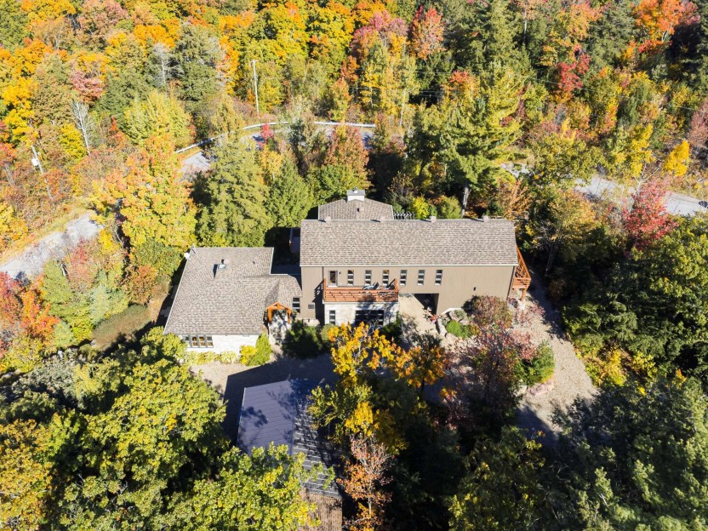
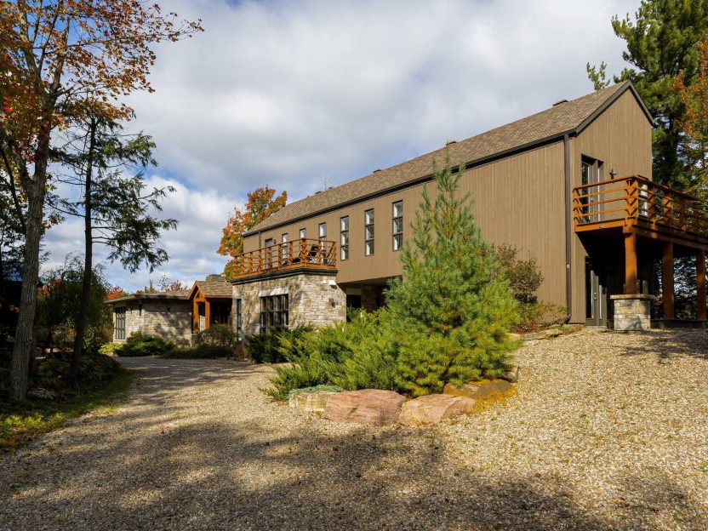
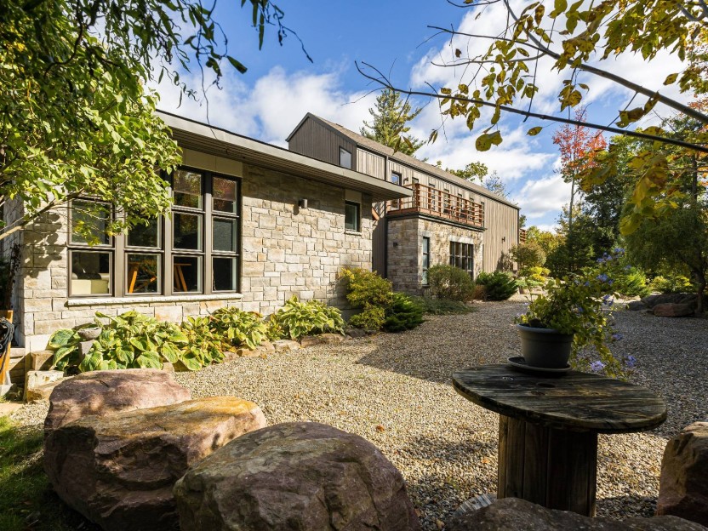
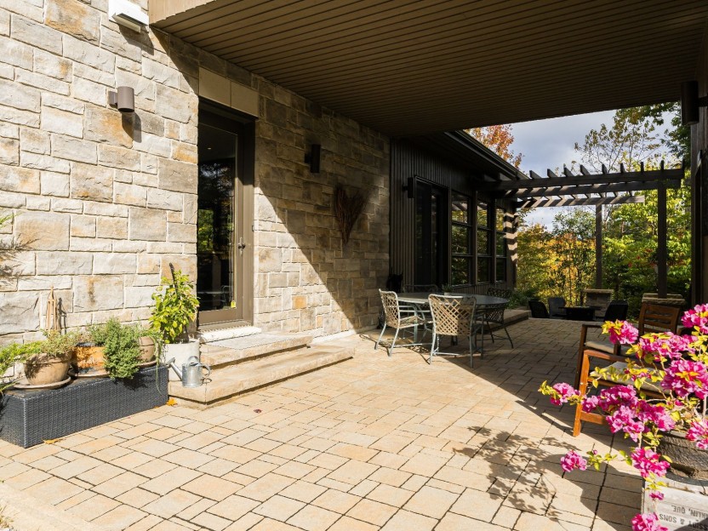
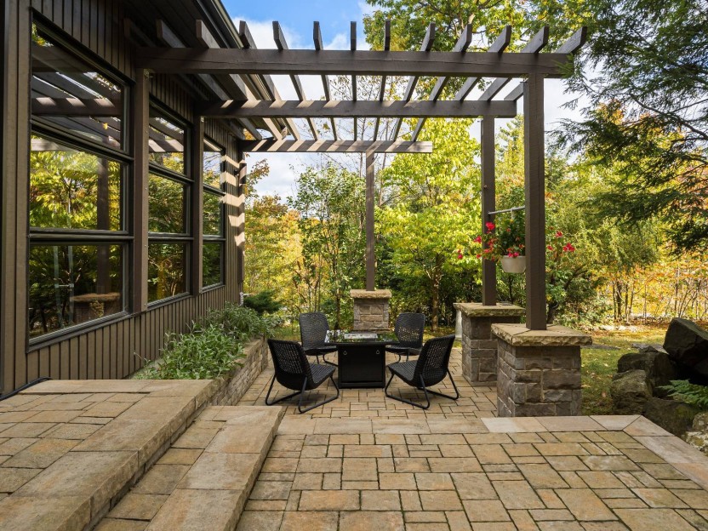
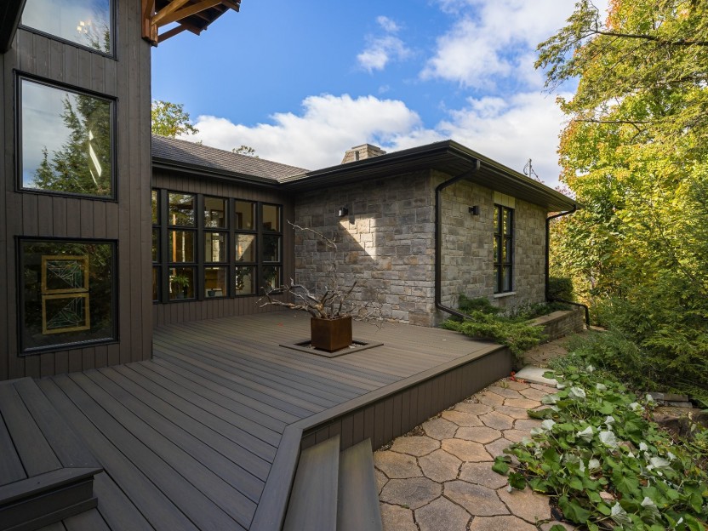
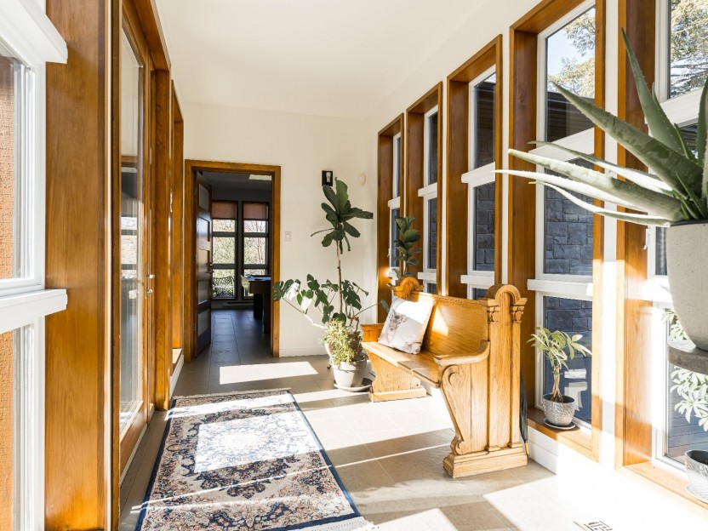
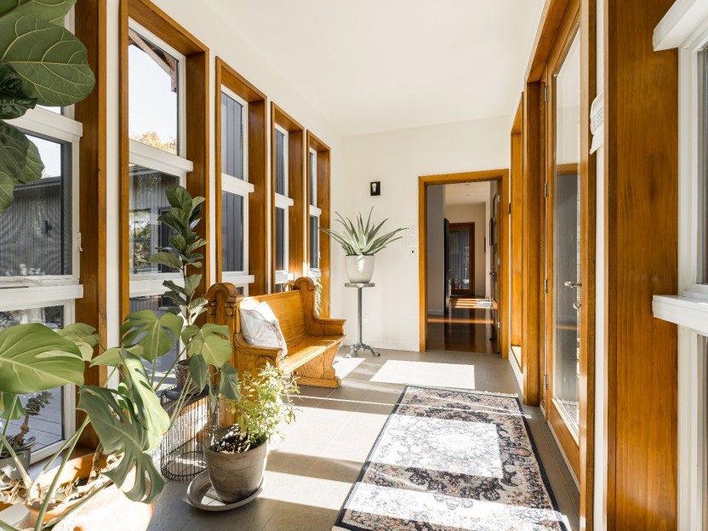
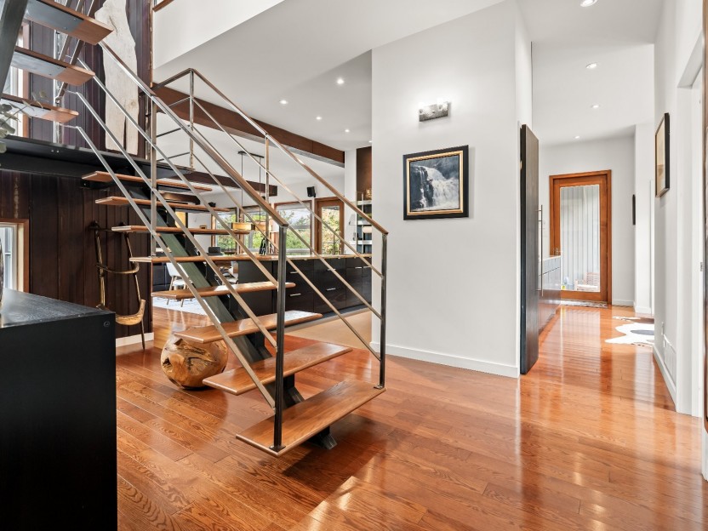
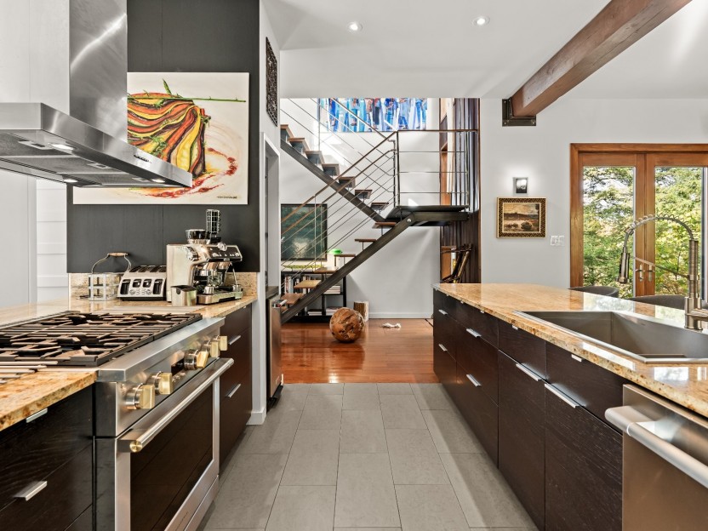
210 Rue des Boisés-de-Rigaud
Cette magnifique résidence unique et privé situé dans le secteur convoité des Boisés de Rigaud vous charmera par sa grande fenestration, ses...
-
Bedrooms
5
-
Bathrooms
2 + 1
-
price
$1,575,000
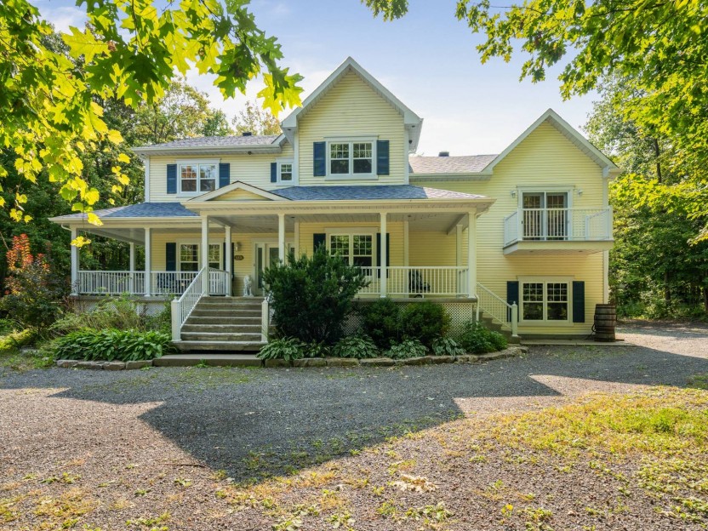
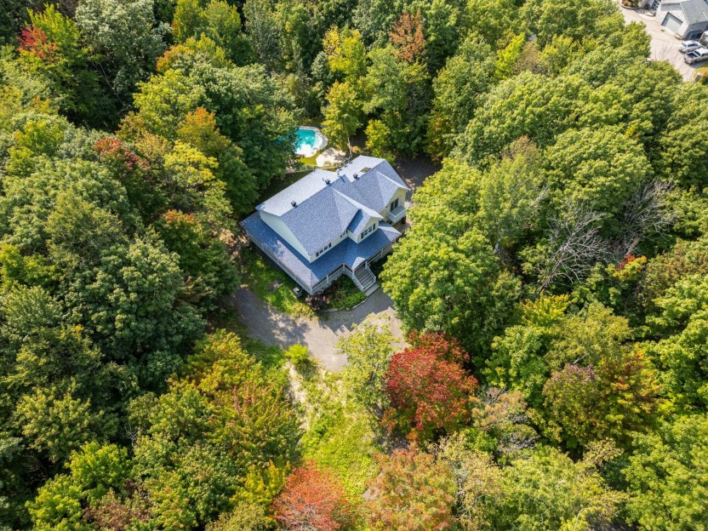
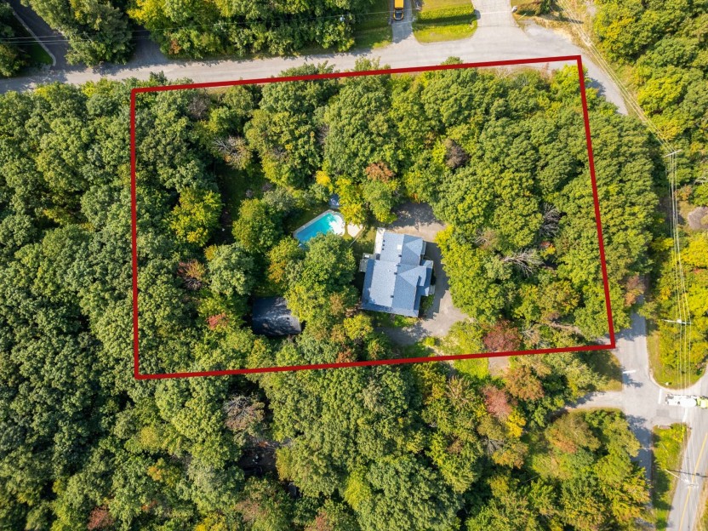
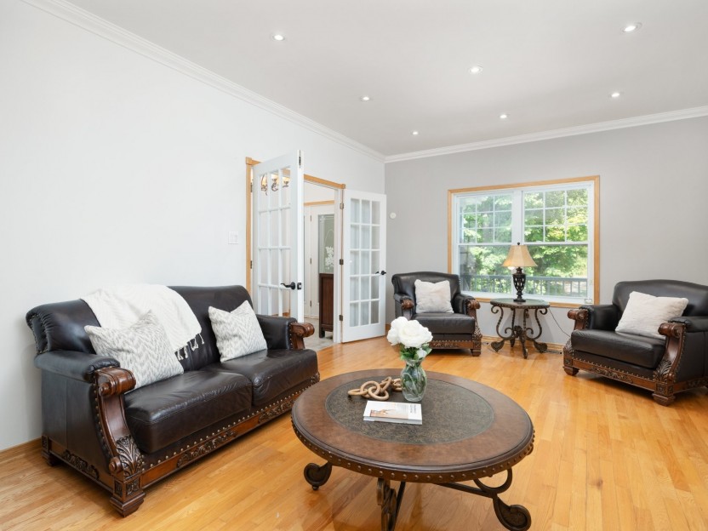
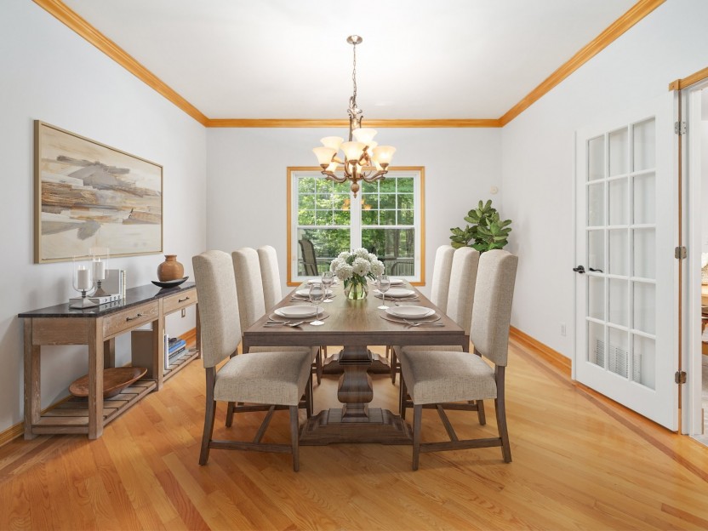
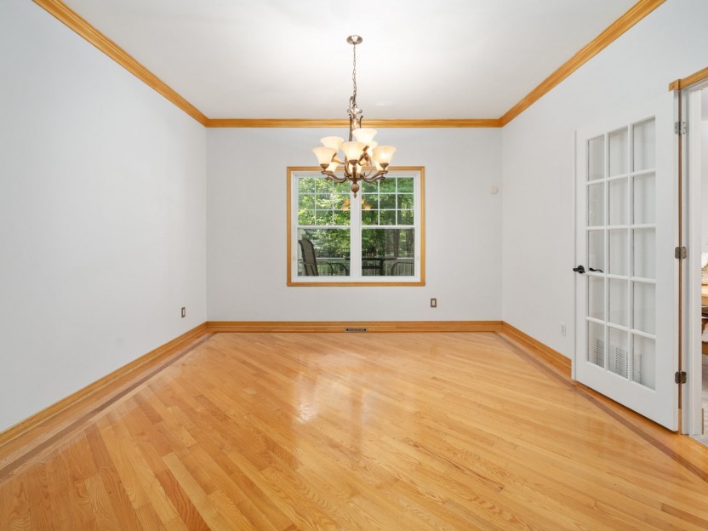
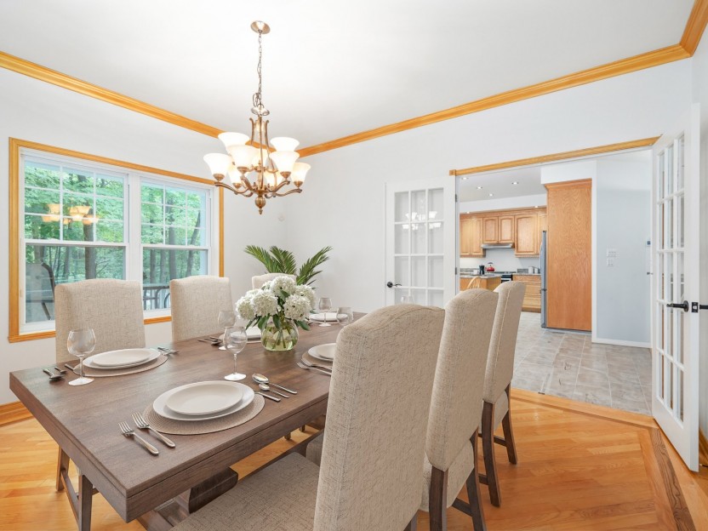
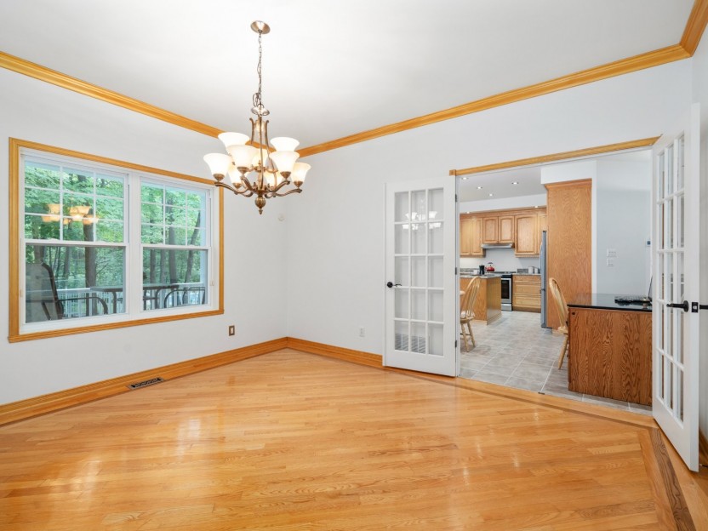
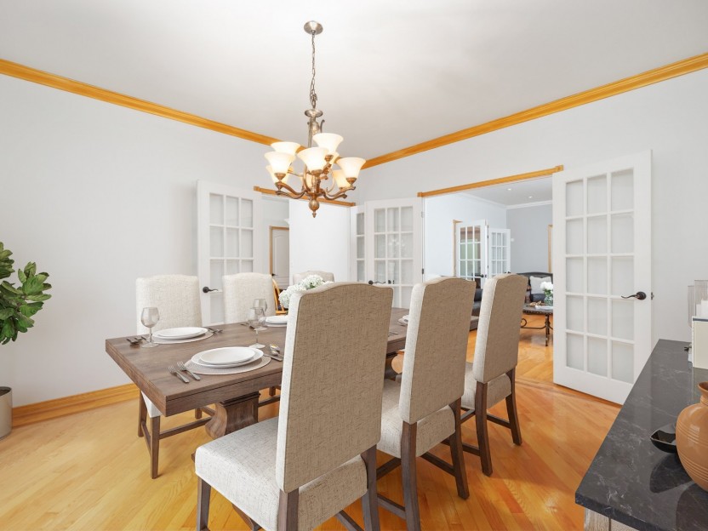
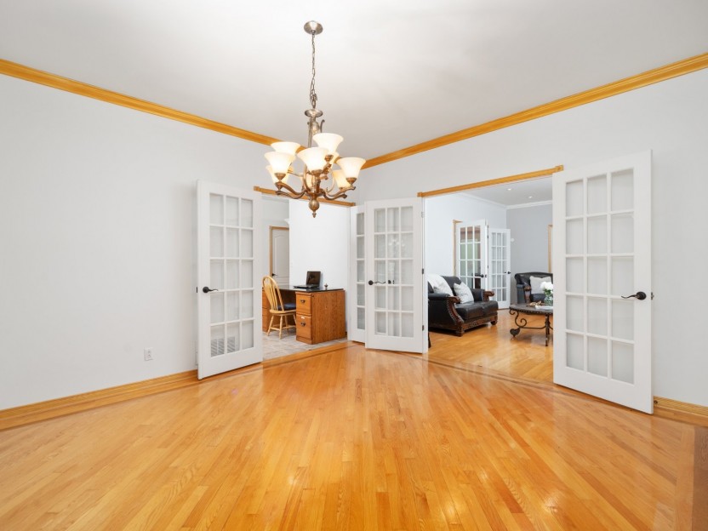
339Z Ch. St-Georges
Bienvenue au 339 St-Georges - une fermette pittoresque nichée au coeur des montagnes de Rigaud, équipée d'une écurie pour cinq chevaux, d'un...
-
Bedrooms
4
-
Bathrooms
3 + 2
-
price
$1,299,000
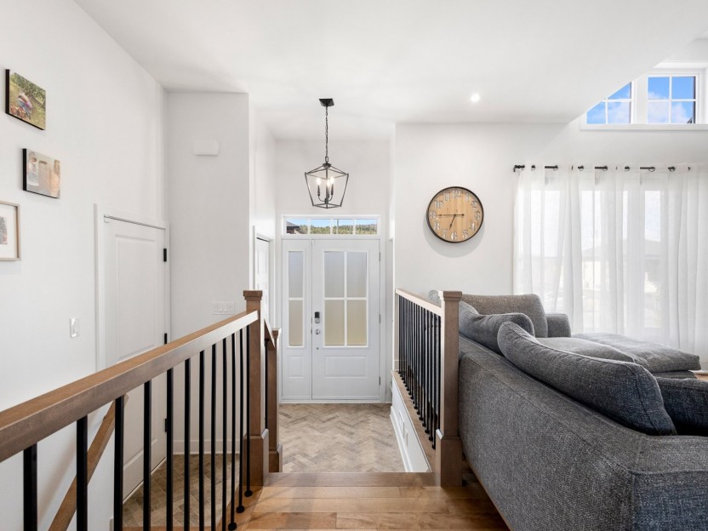
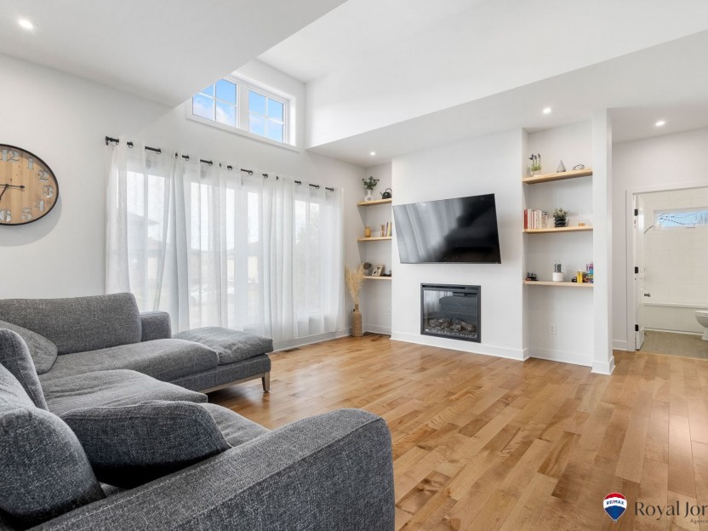
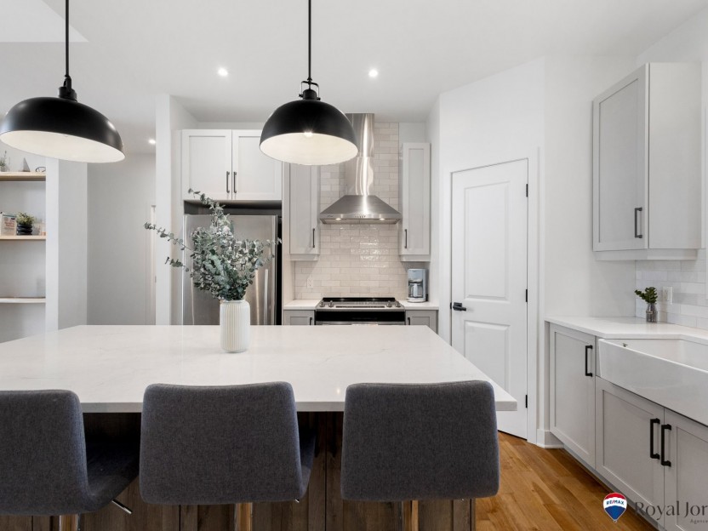
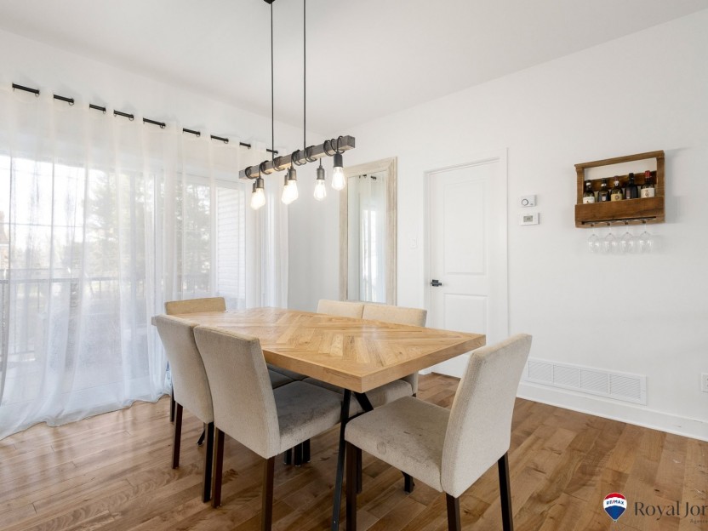
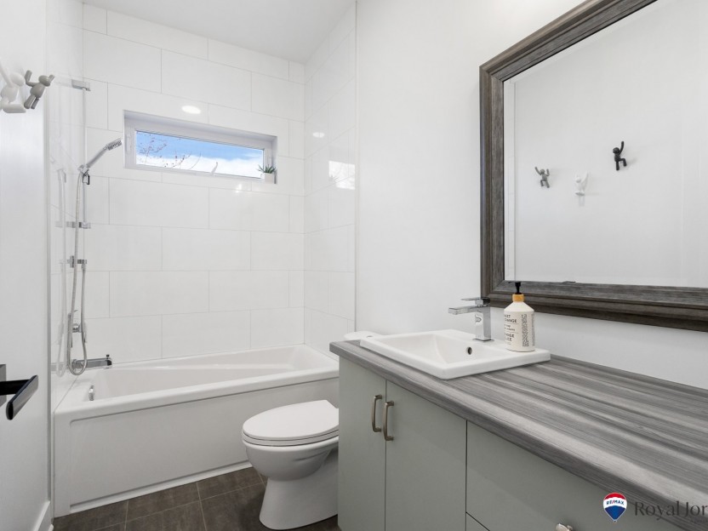
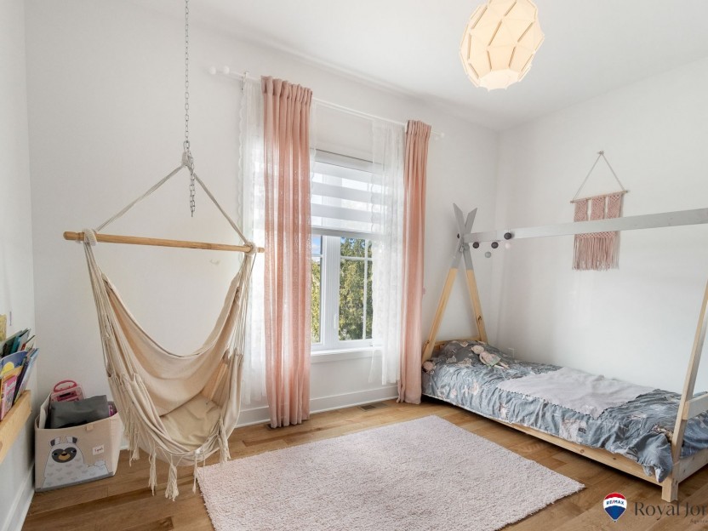
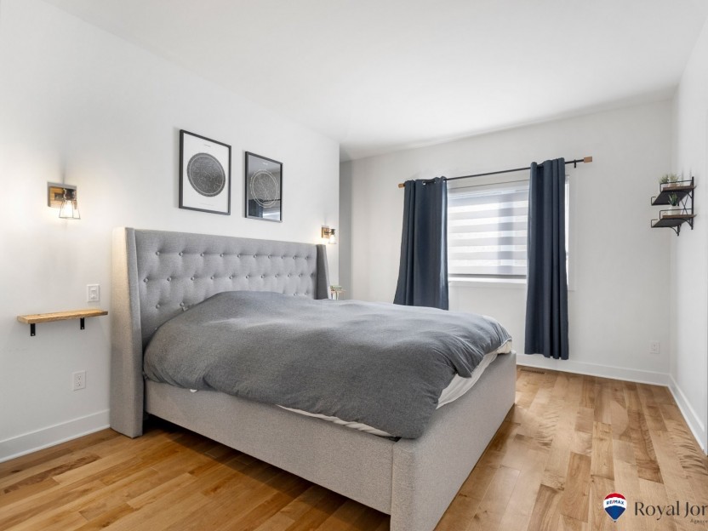
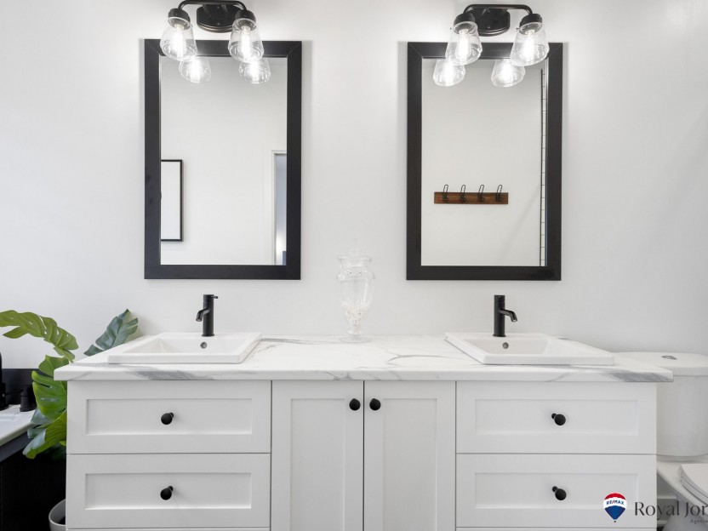
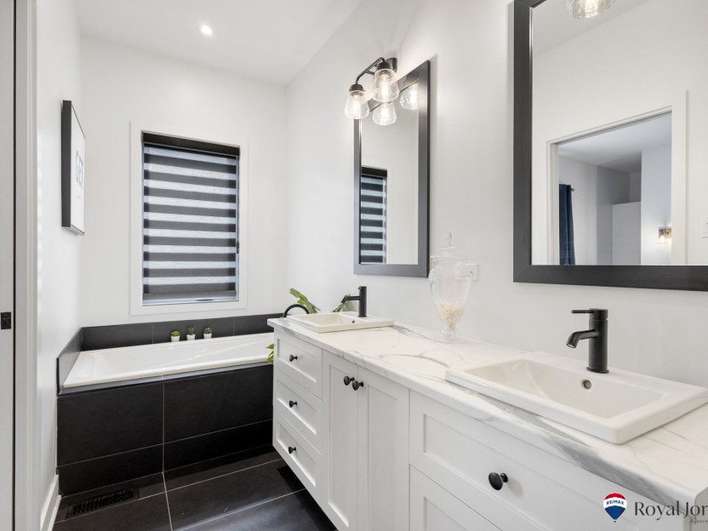
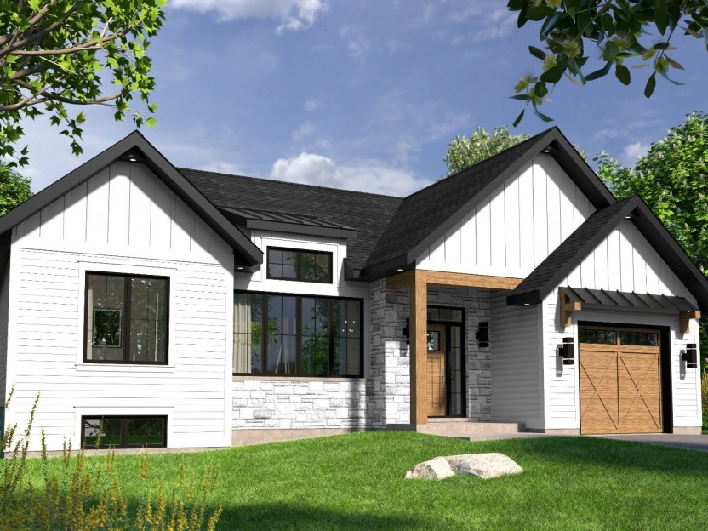
267 Ch. des Érables
Modèle à construire, photos à titre représentatif.
-
Bedrooms
2
-
Bathrooms
1
-
sqft
1265
-
price
$535,130+GST/QST
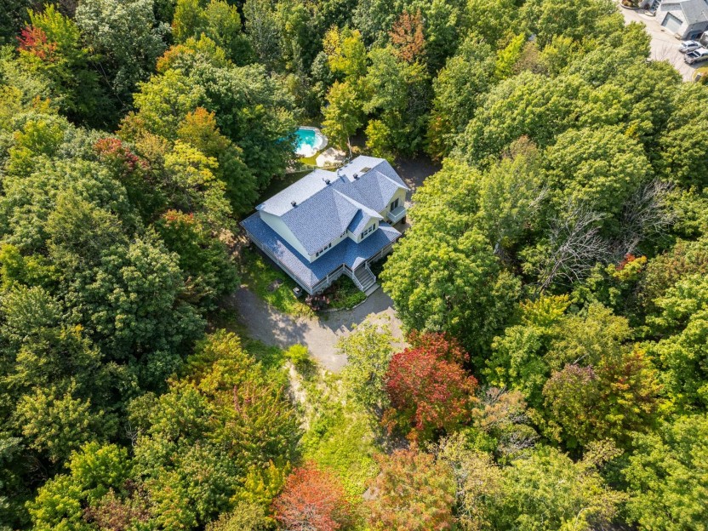
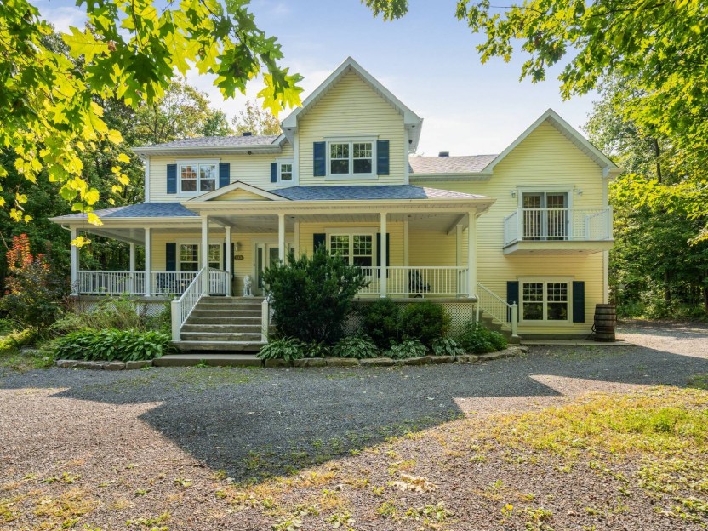
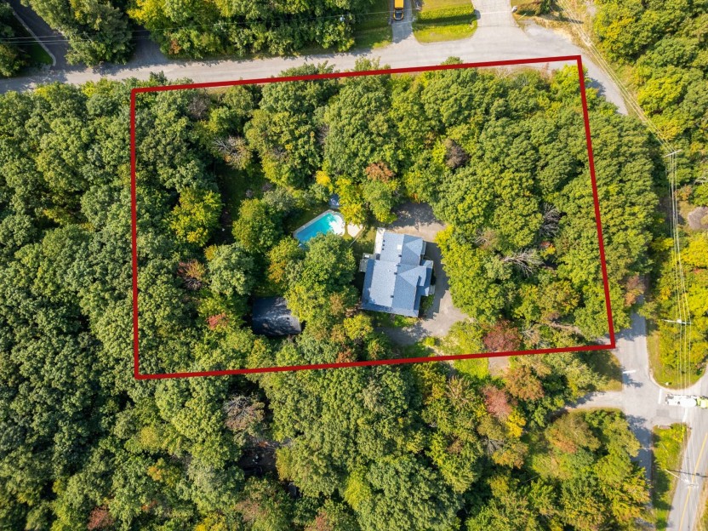
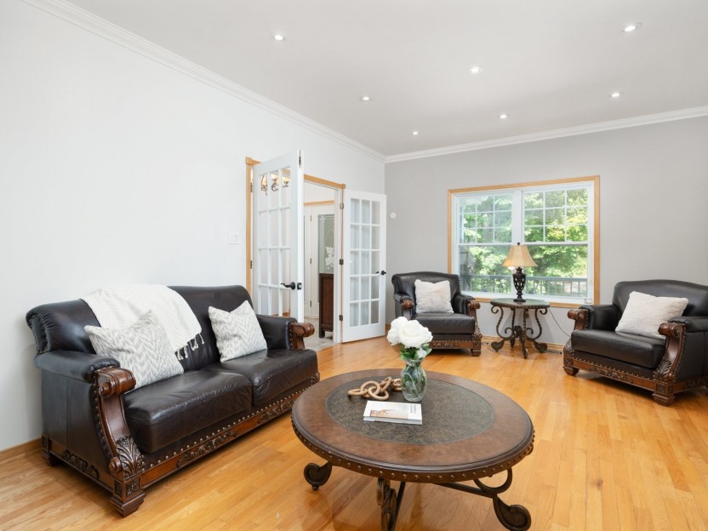
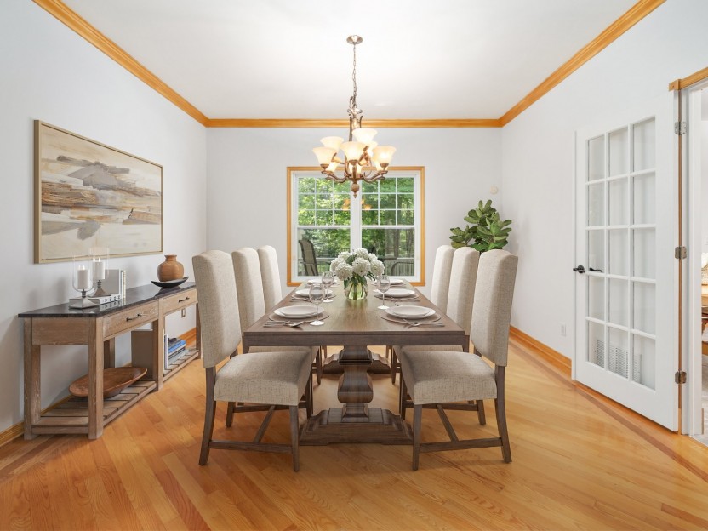
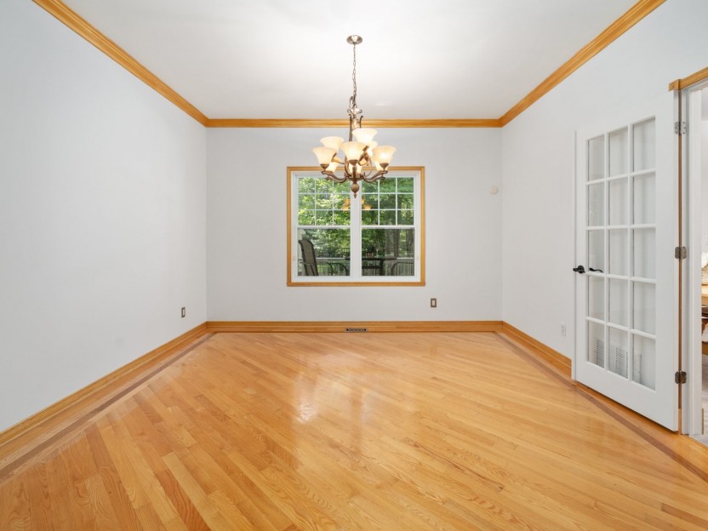
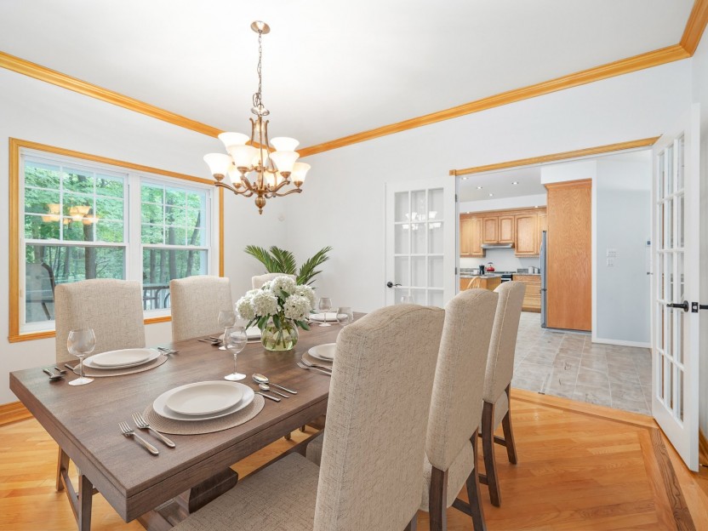
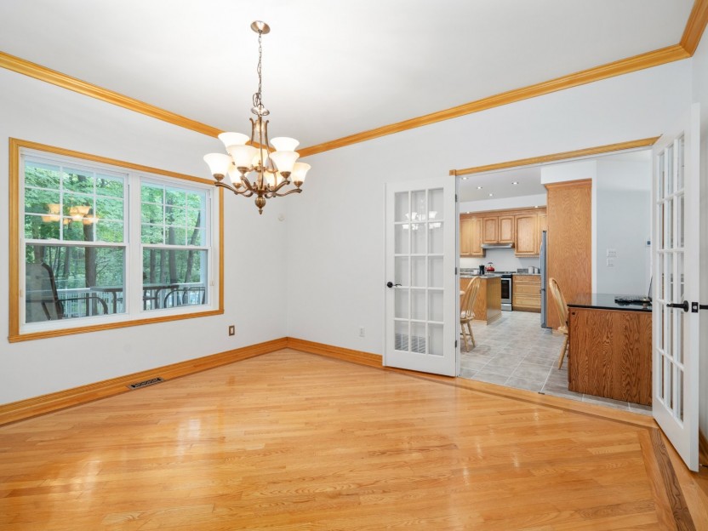
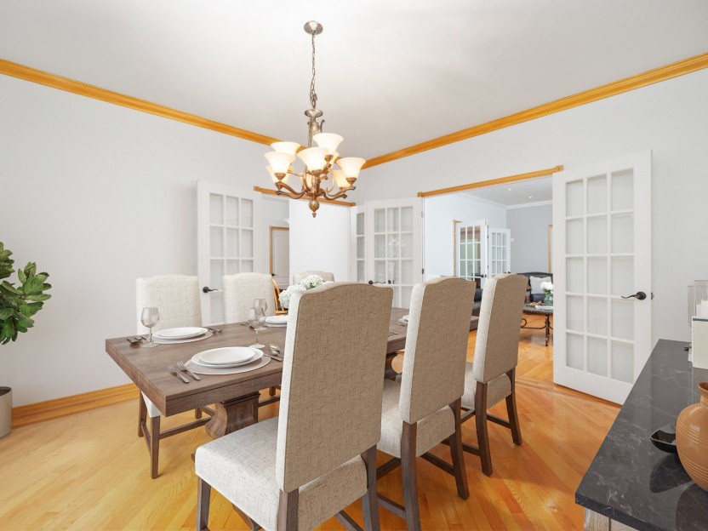
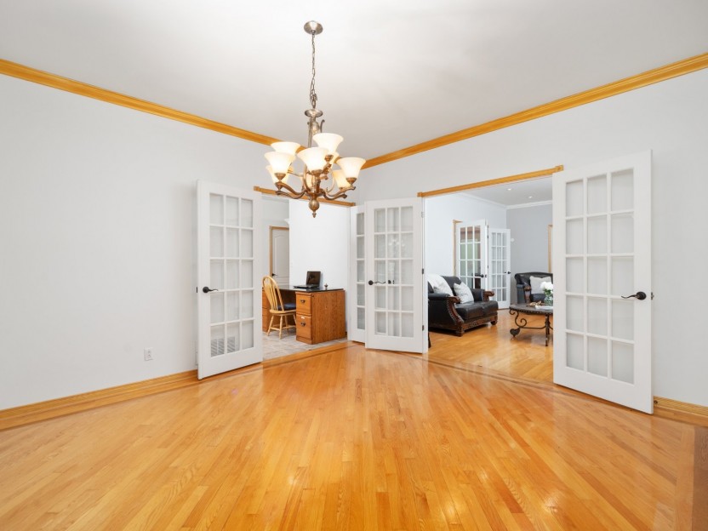
339 Ch. St-Georges
Bienvenue au 339 St-Georges - une fermette pittoresque nichée au coeur des montagnes de Rigaud, équipée d'une écurie pour cinq chevaux, d'un...
-
Bedrooms
4
-
Bathrooms
3 + 2
-
price
$1,299,000
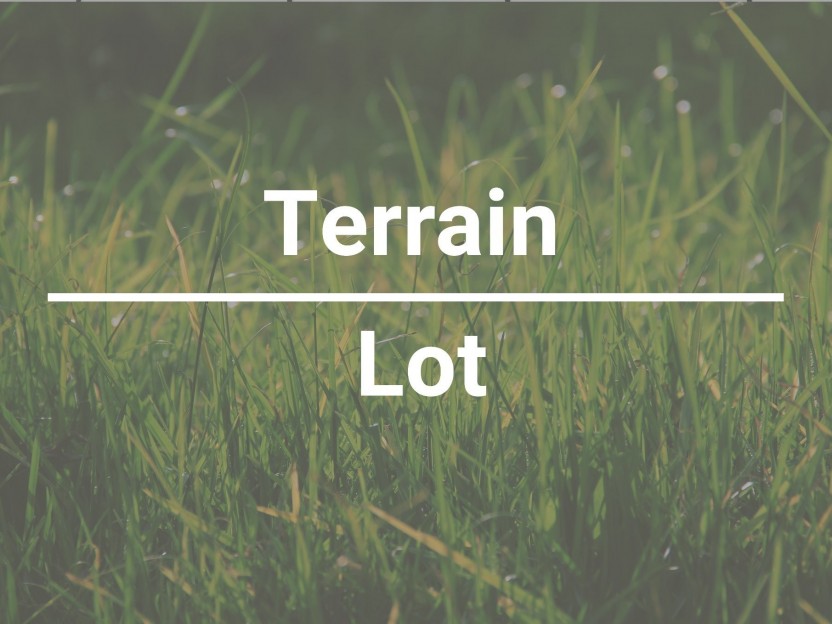
Ch. St-Georges
Le grand terrain sur le mont Rigaud est une superbe propriété entourée par la nature et offre beaucoup d'espace pour les activités de plein...
-
price
$575,000
























































