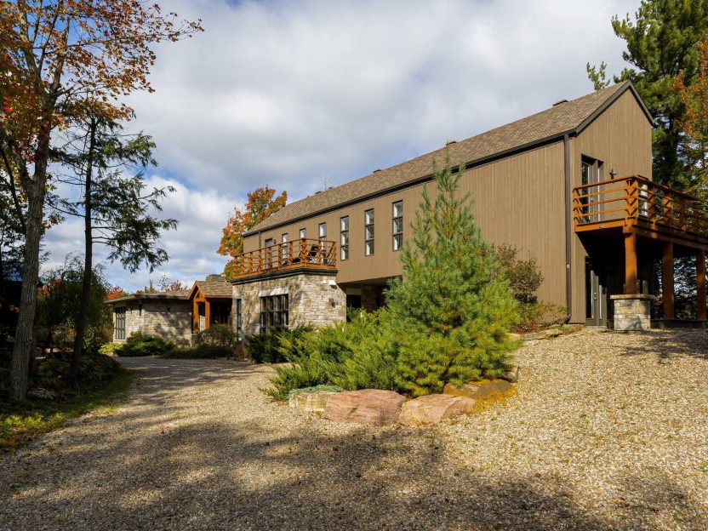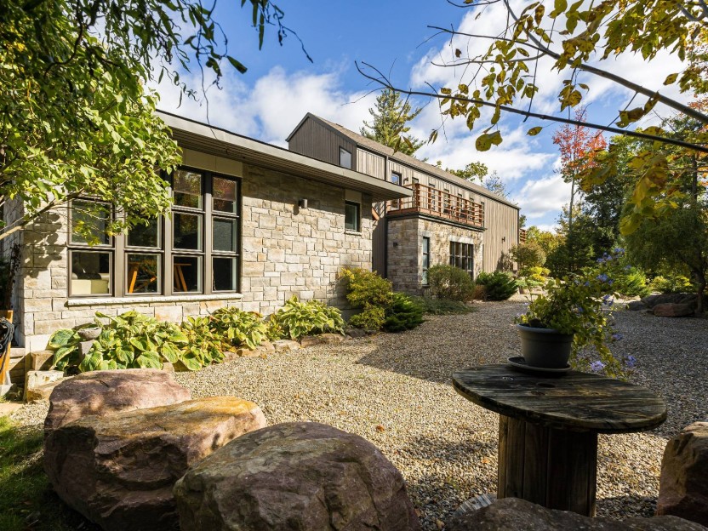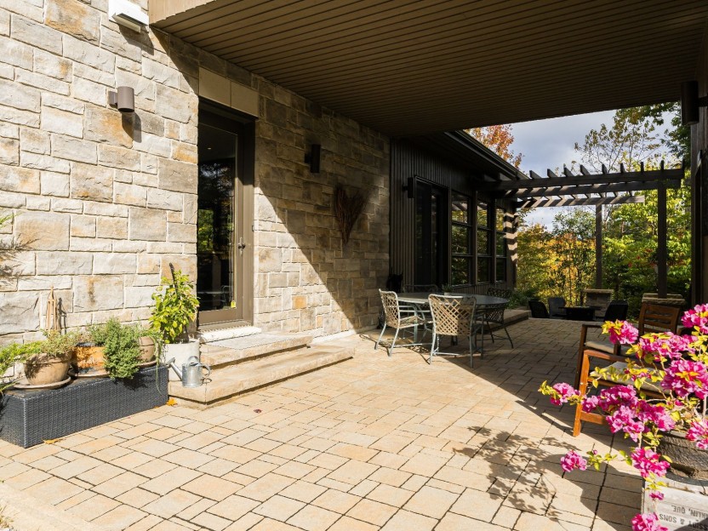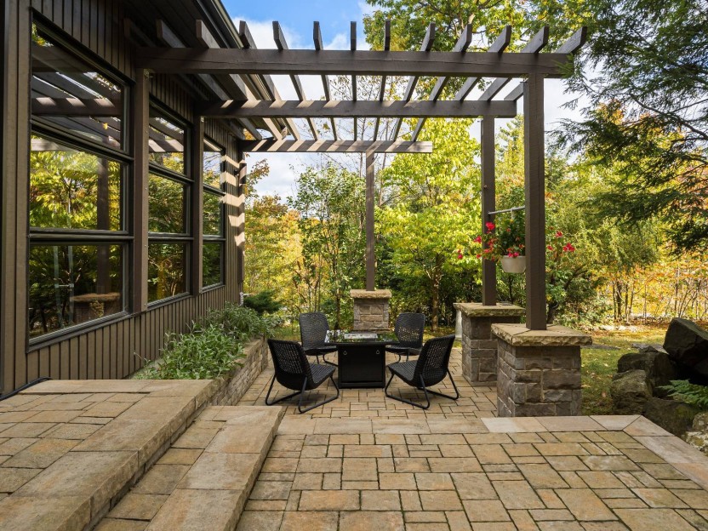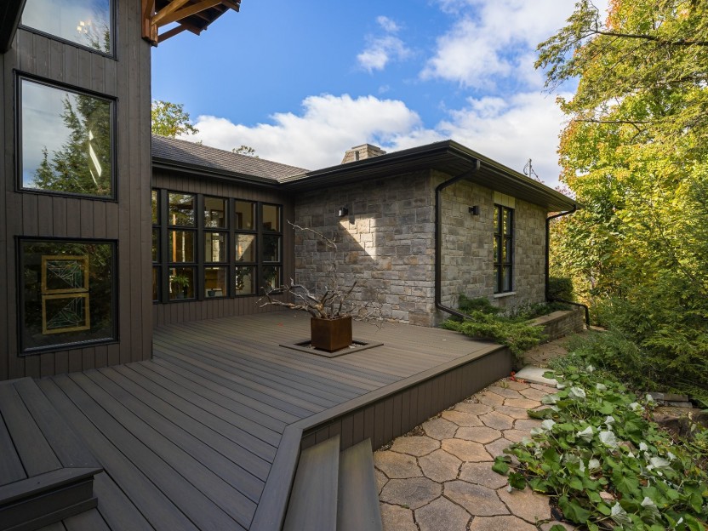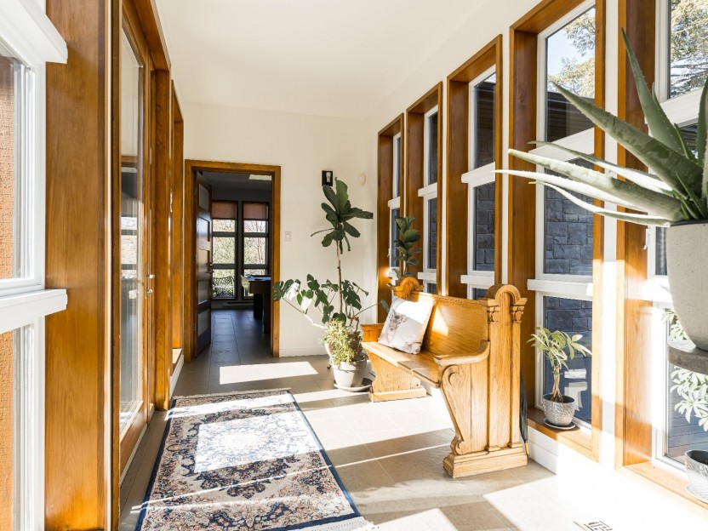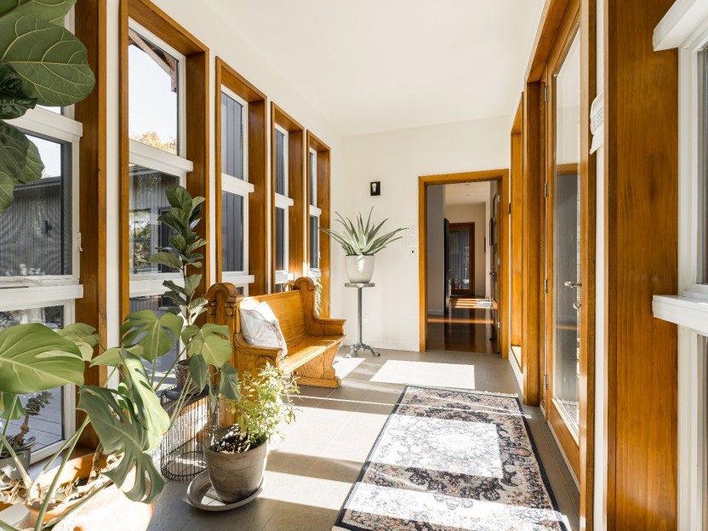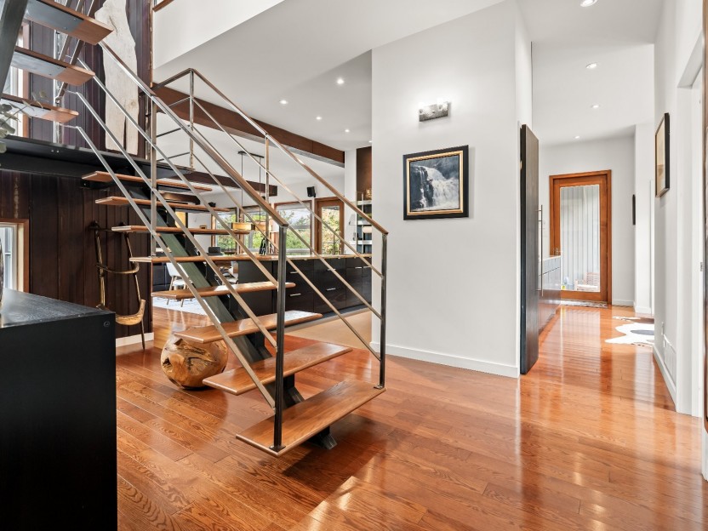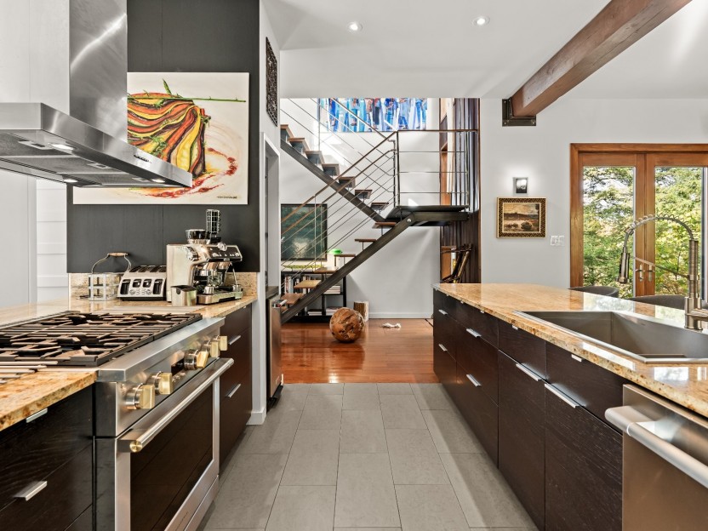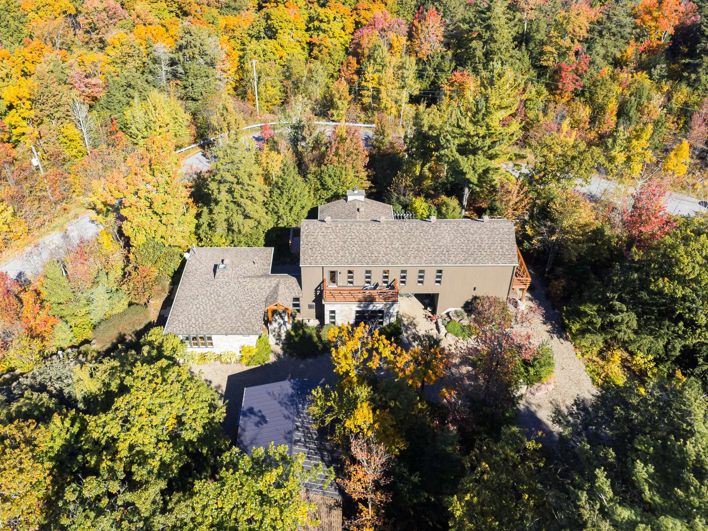
57 PHOTOS
Rigaud - Centris® No. 10384711
210 Rue des Boisés-de-Rigaud
-
5
Bedrooms -
2 + 1
Bathrooms -
$1,575,000
price
This magnificent, one-of-a-kind, private residence in the prized Boisé de Rigaud area will charm you with its large windows, high ceilings and forest setting. With its warm, friendly design, this home will meet all your needs!
Additional Details
This magnificent home, built in 2010 on a wooded lot of over 88,000 square feet, was inspired by architect Frank Lloyd Wright. The property was designed according to the Feng Shui philosophy, which combines harmony, quality of life and balance.
Upstairs, you'll find three balconies accessible via the master bedroom and corridor. There are also two terraces on the first floor. Still on the first floor, the bright, modern kitchen with a big wine cellar will please all family and friends.
In recent years, many improvements have been made to the house, including a double garage.
Call today for a private tour!
Included in the sale
Stove, refrigerator, dishwasher, washer, dryer, trash compactor, all light fixtures including the dining room chandelier, speakers and sound system, wardrobe in master bedroom, Window coverings, garage door opener with two remote controls, a generator (GENERAC 16KW), and a wine cellar. Included "as is" without warranty.
Excluded in the sale
All personal effects, furniture, works of art, paintings, tools, wines, from the cellar
Location
Payment Calculator
Room Details
| Room | Level | Dimensions | Flooring | Description |
|---|---|---|---|---|
| Other | Ground floor | 14.4x6.5 P | Ceramic tiles | |
| Kitchen | Ground floor | 15.4x17 P | Wood | Wine cellar |
| Dinette | Ground floor | 9.5x8.10 P | Wood | 10' ceilings |
| Living room | Ground floor | 20.11x29.7 P | Wood | Living/Dining |
| Washroom | Ground floor | 5.3x5.4 P | Ceramic tiles | |
| Den | Ground floor | 16.6x10.2 P | Ceramic tiles | Game room |
| Bedroom | Ground floor | 14.4x9.11 P | Wood | |
| Bedroom | Ground floor | 9.3x10.4 P | Wood | |
| Home office | Ground floor | 9.4x10.3 P | Wood | Patio |
| Bathroom | Ground floor | 10.9x11.8 P | Ceramic tiles | |
| Home office | 2nd floor | 10.10x10.10 P | Wood | Balcony |
| Hallway | 2nd floor | 39.3x4.8 P | Wood | Balcony |
| Master bedroom | 2nd floor | 24.1x14.11 P | Wood | Balcony |
| Bedroom | 2nd floor | 9.9x9.11 P | Wood | |
| Bathroom | 2nd floor | 9.9x16.9 P | Ceramic tiles | Laundry |
Assessment, taxes and other costs
- Municipal taxes $7,741
- School taxes $580
- Municipal Building Evaluation $934,300
- Municipal Land Evaluation $170,900
- Total Municipal Evaluation $1,105,200
- Evaluation Year 2025
Building details and property interior
- Driveway Gravel
- Heating system Air circulation, Electric baseboard units
- Water supply Artesian well
- Heating energy Electricity
- Equipment available Central vacuum cleaner system installation, Wall-mounted air conditioning, Ventilation system, Electric garage door, Alarm system
- Windows PVC
- Foundation Poured concrete
- Hearth stove Wood fireplace
- Garage Heated, Detached, Double width or more
- Distinctive features Private, Wooded
- Proximity Highway, Golf, Park - green area, Bicycle path, Elementary school, Alpine skiing, High school, Cross-country skiing
- Siding Wood, Stone
- Basement Low (less than 6 feet), Unfinished
- Parking Outdoor, Garage
- Sewage system Ecoflow
- Landscaping Landscape
- Window type Crank handle
- Roofing Asphalt shingles
- Topography Sloped, Flat
- View Mountain, Panoramic
- Zoning Residential
Properties in the Region
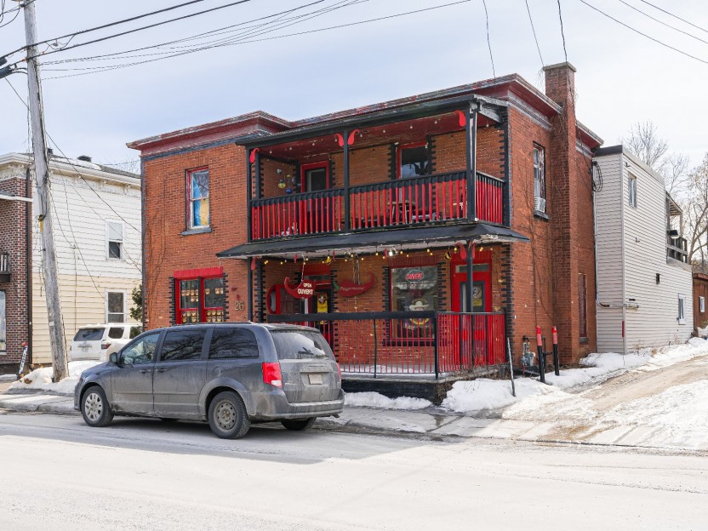
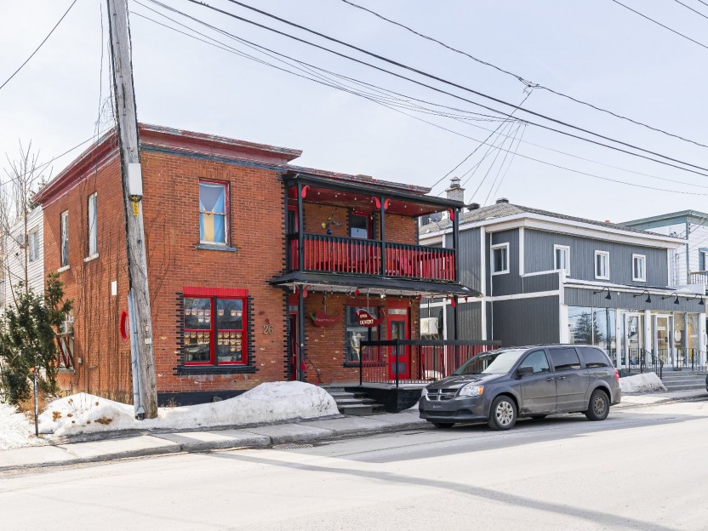
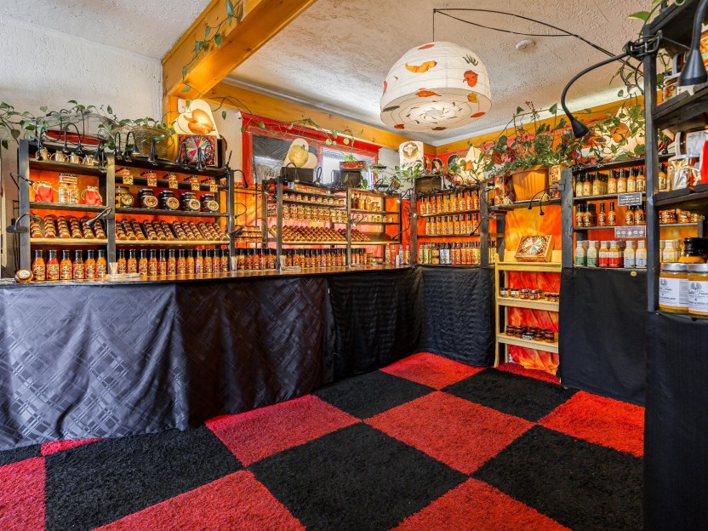
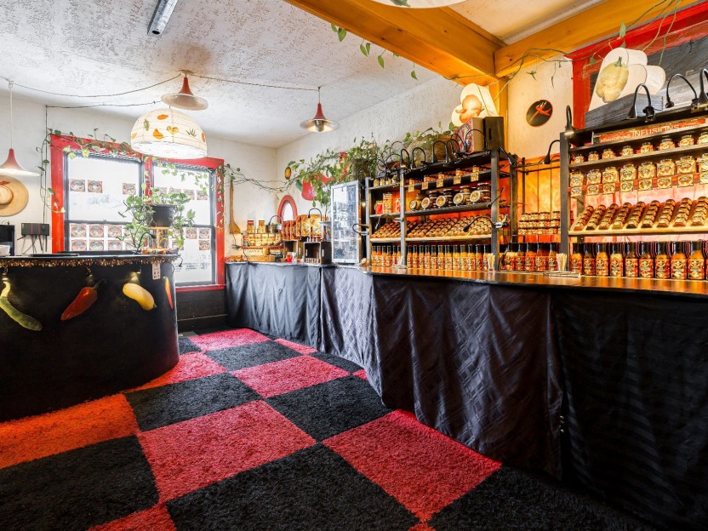
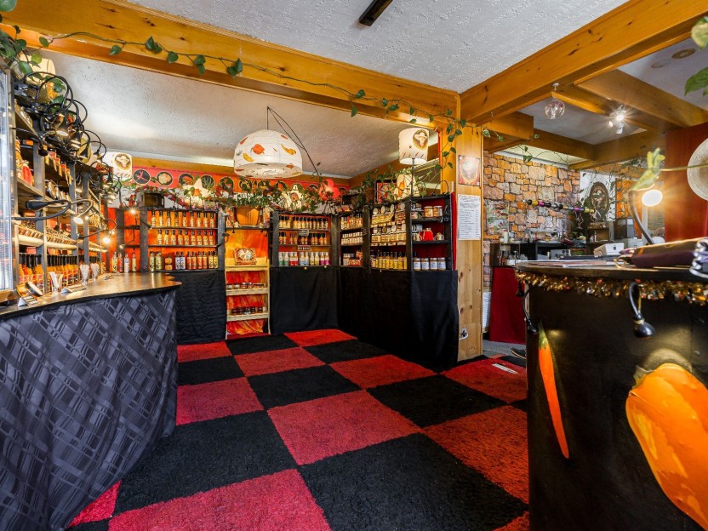
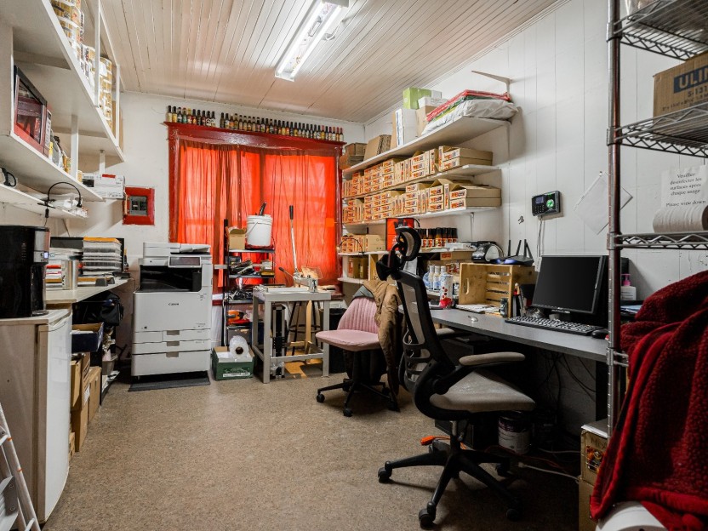
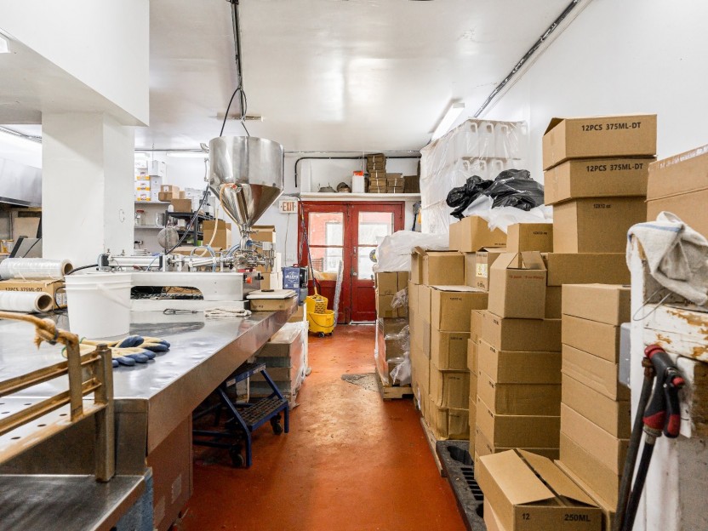
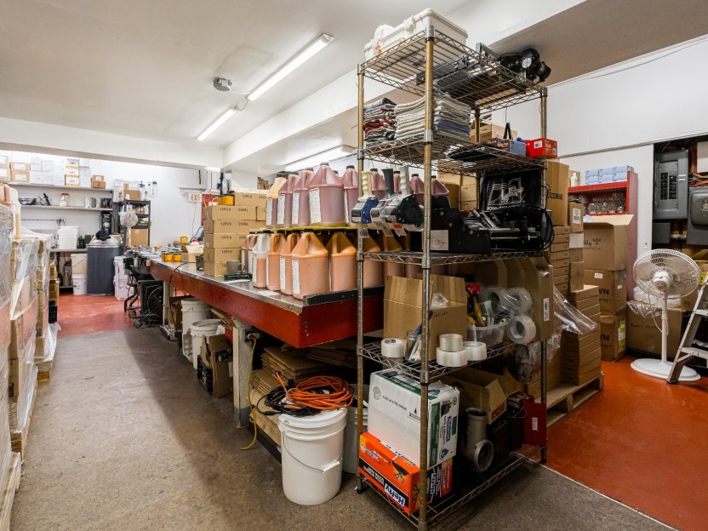
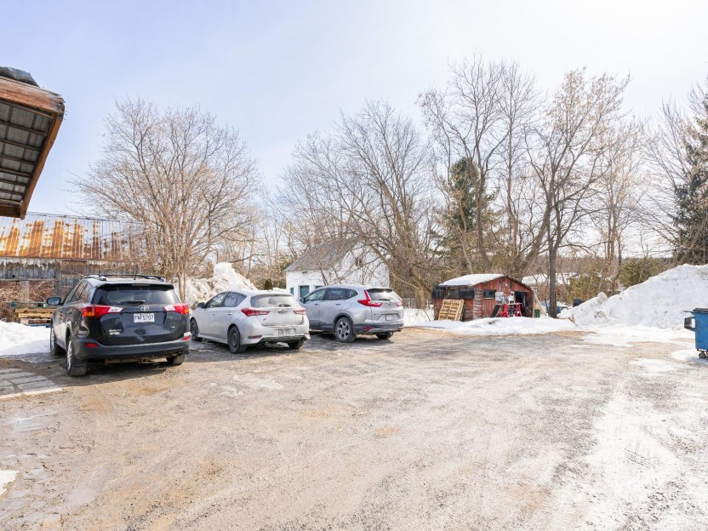
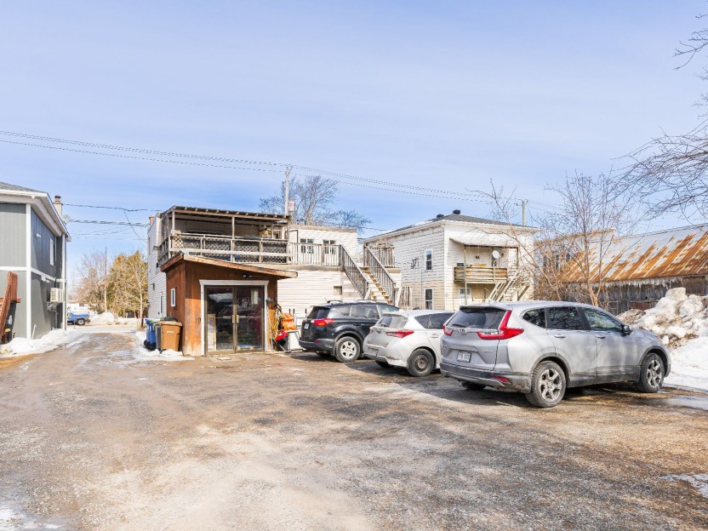
26-26B Rue St-Jean-Baptiste E.
Opportunité unique au coeur de Rigaud! Situé sur le chemin principal, cet immeuble à revenu offre une combinaison parfaite entre commerce et...
-
price
$650,000
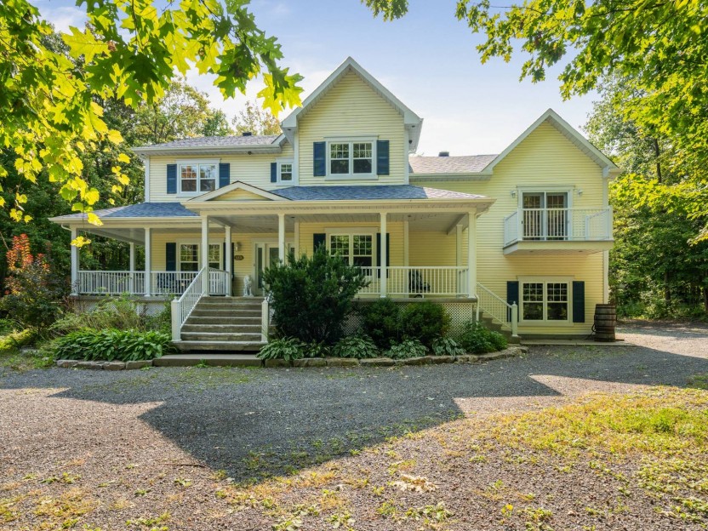
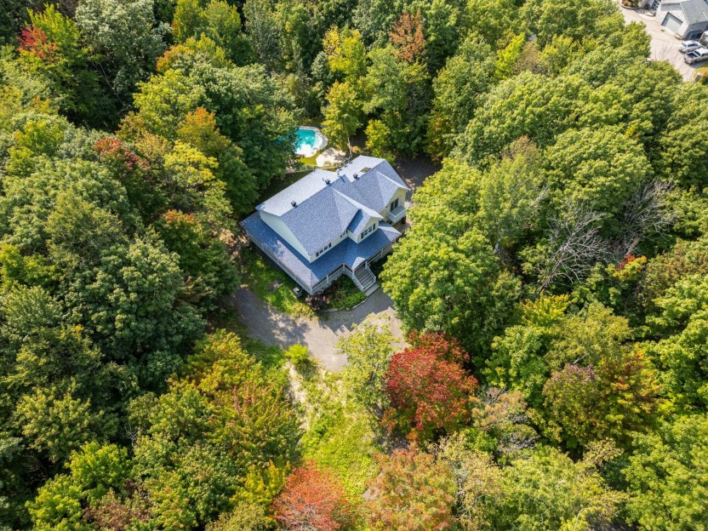
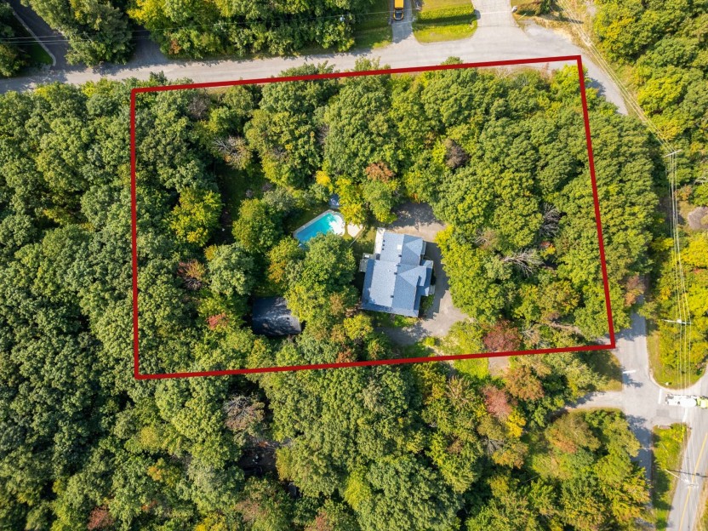
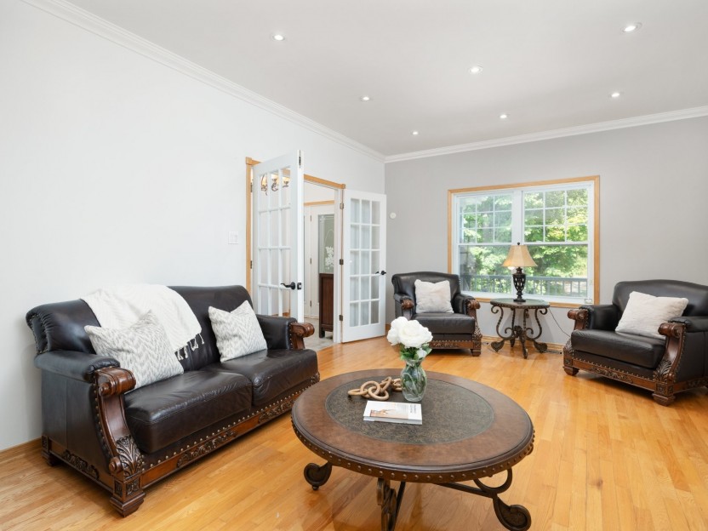
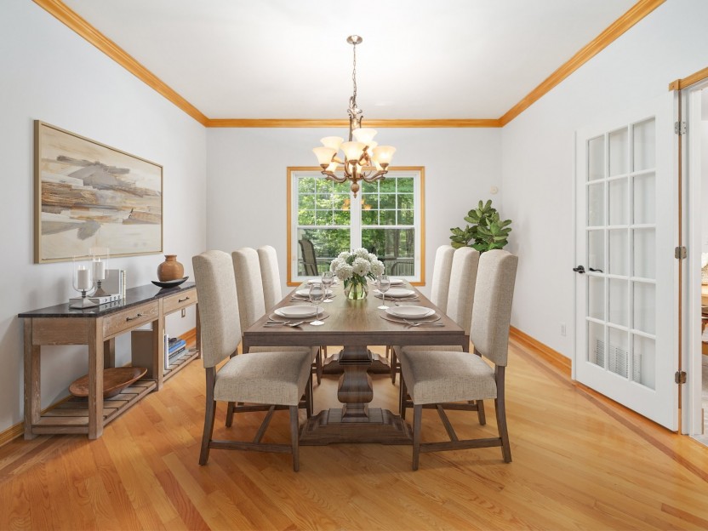
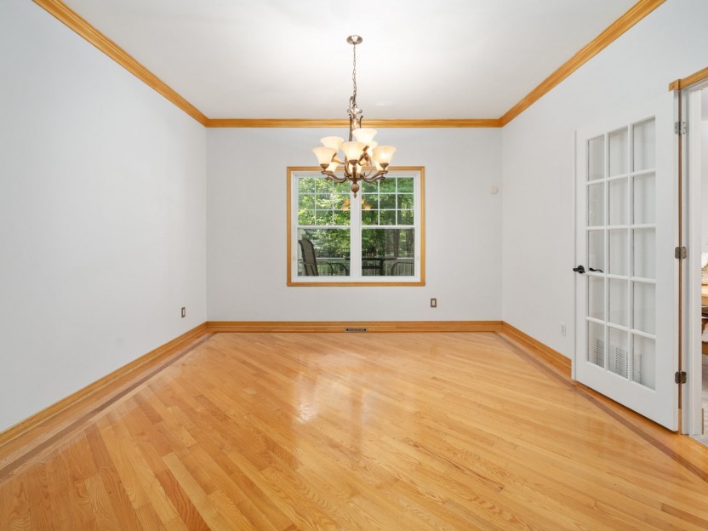
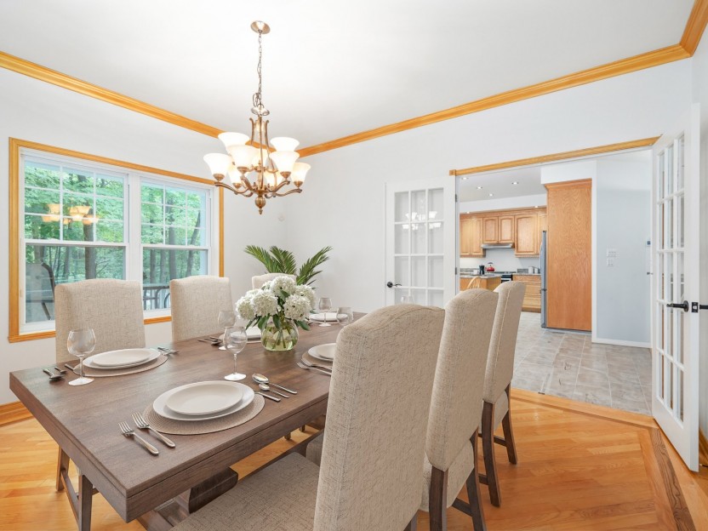
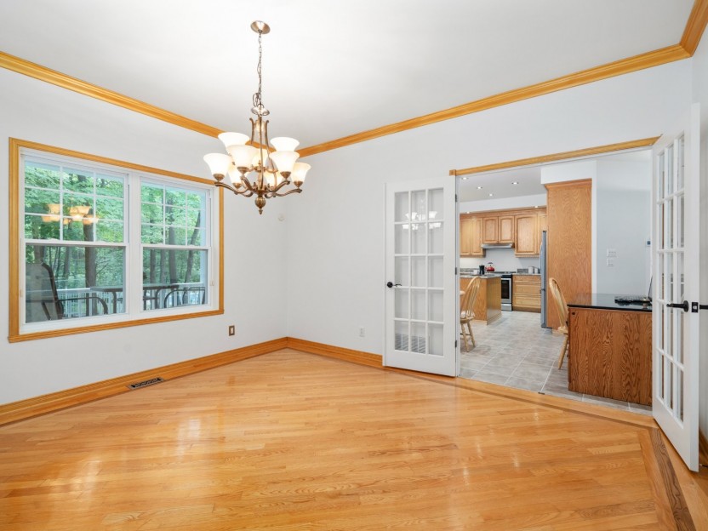
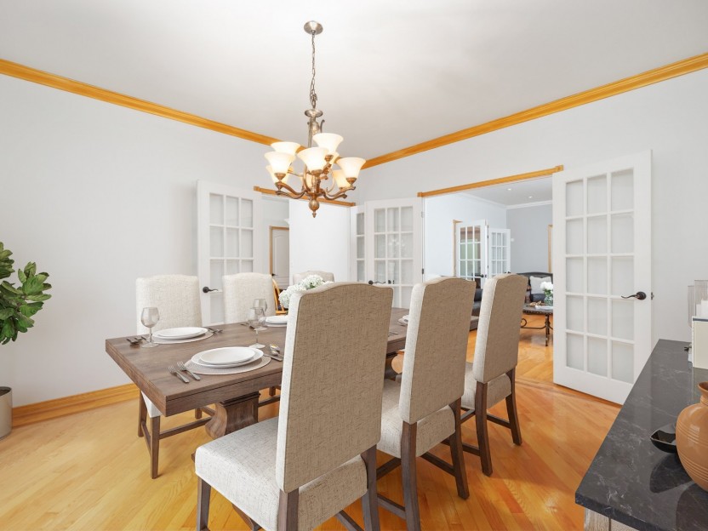
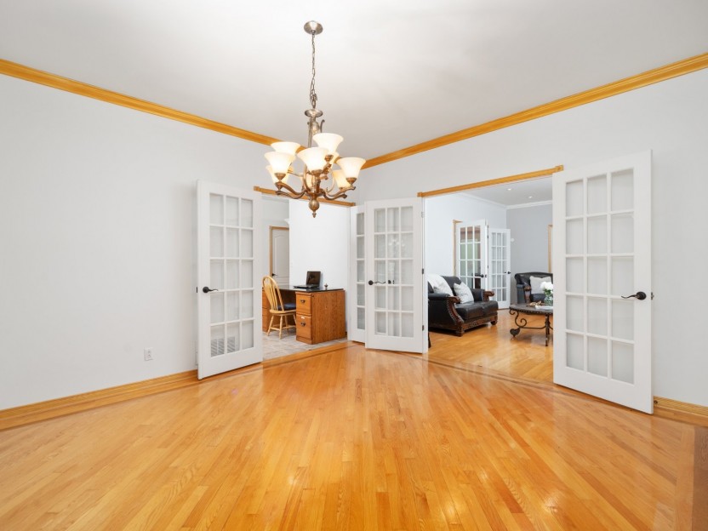
339Z Ch. St-Georges
Bienvenue au 339 St-Georges - une fermette pittoresque nichée au coeur des montagnes de Rigaud, équipée d'une écurie pour cinq chevaux, d'un...
-
Bedrooms
4
-
Bathrooms
3 + 2
-
price
$1,299,000
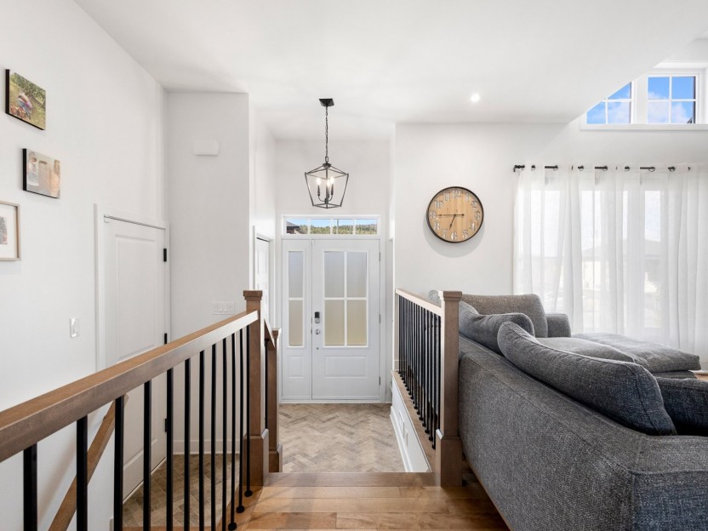
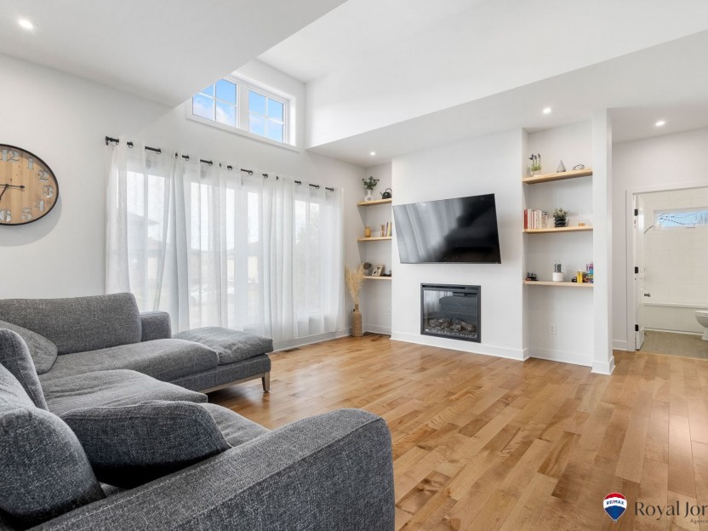
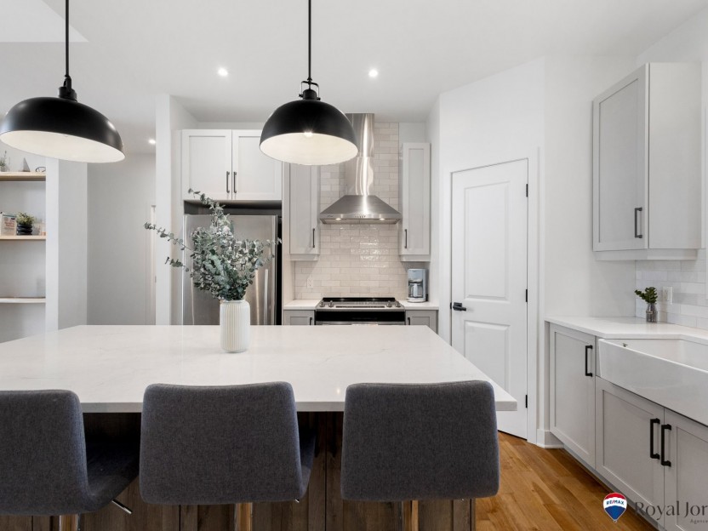
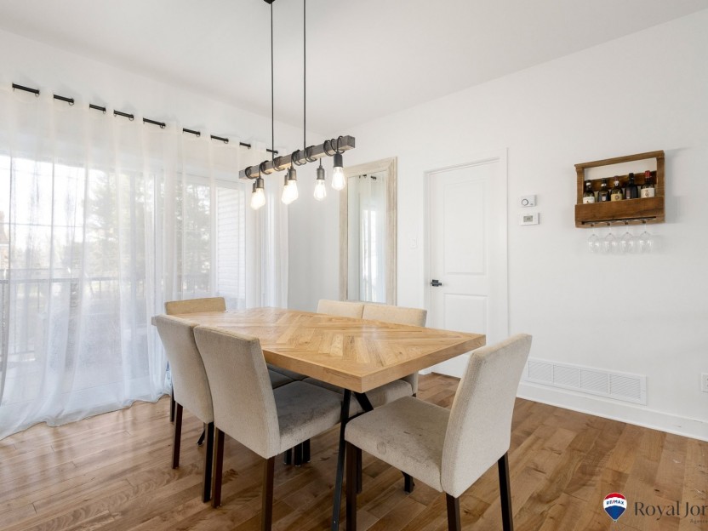
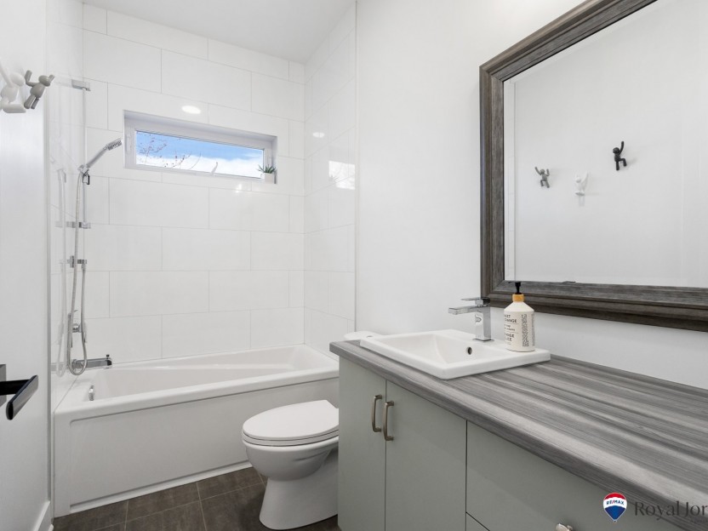
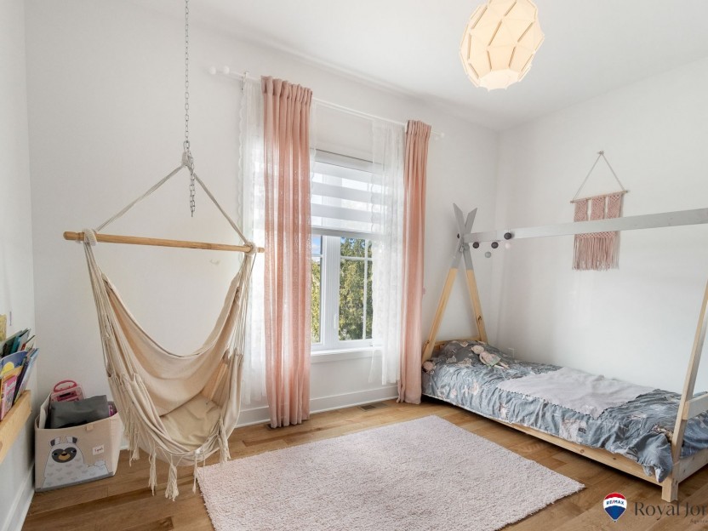
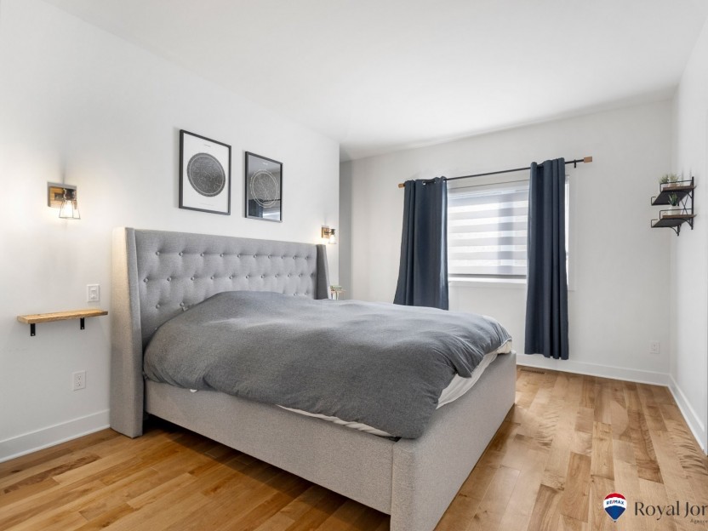
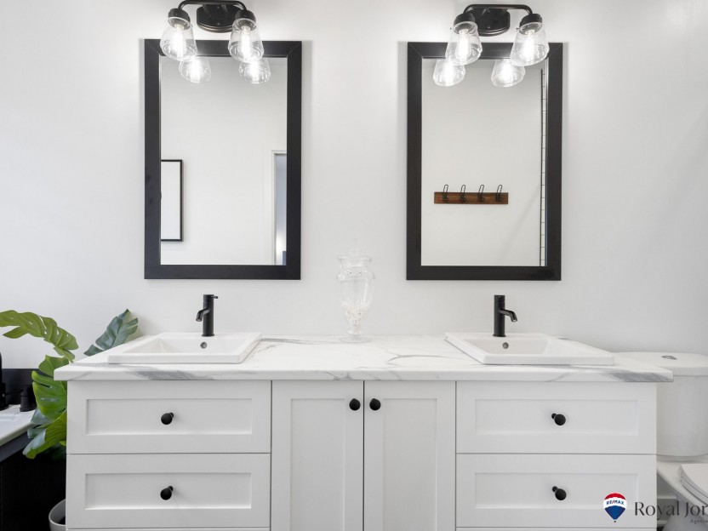
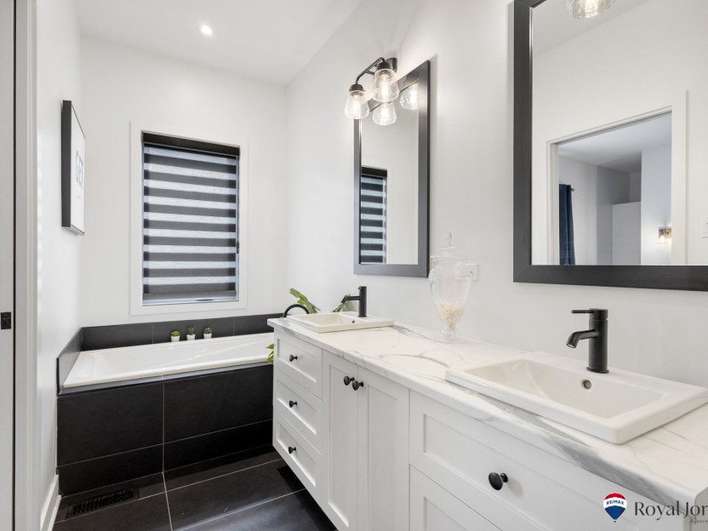
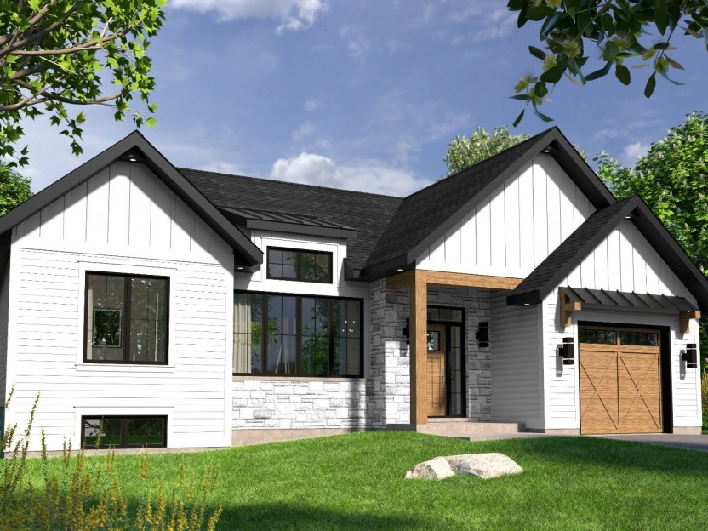
267 Ch. des Érables
Modèle à construire, photos à titre représentatif.
-
Bedrooms
2
-
Bathrooms
1
-
sqft
1265
-
price
$535,130+GST/QST
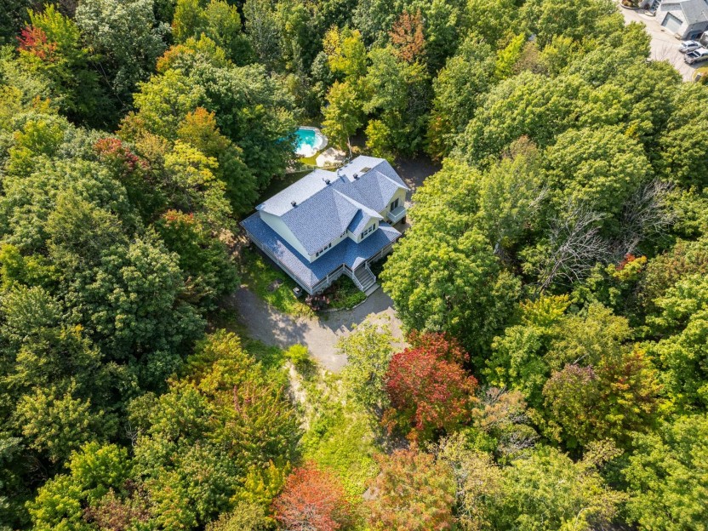
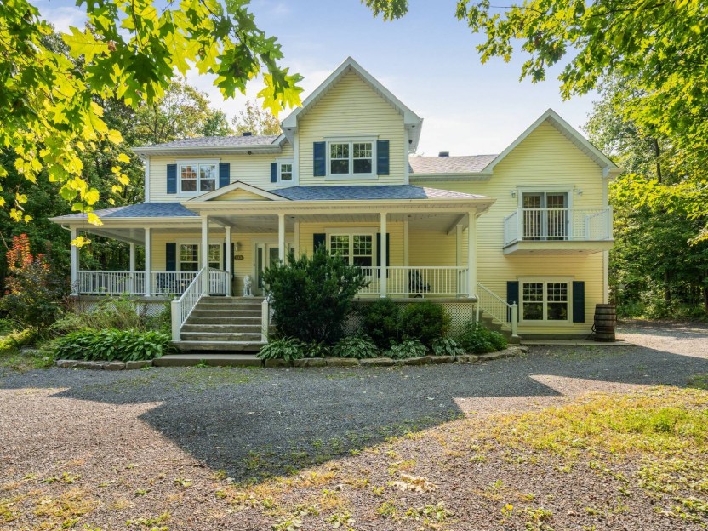
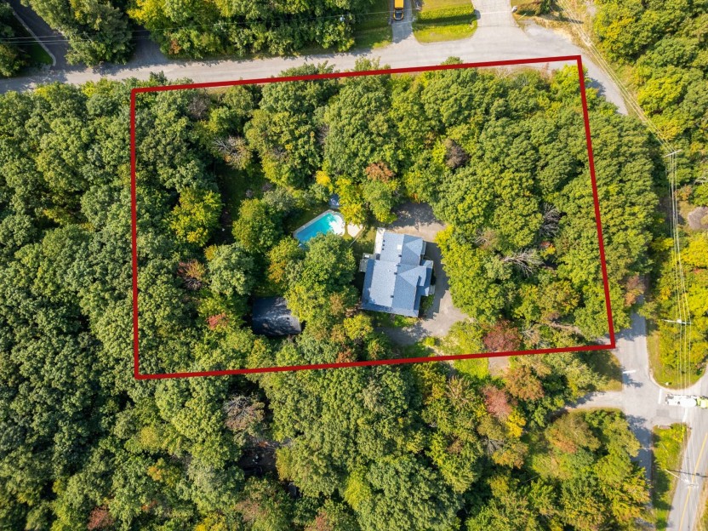
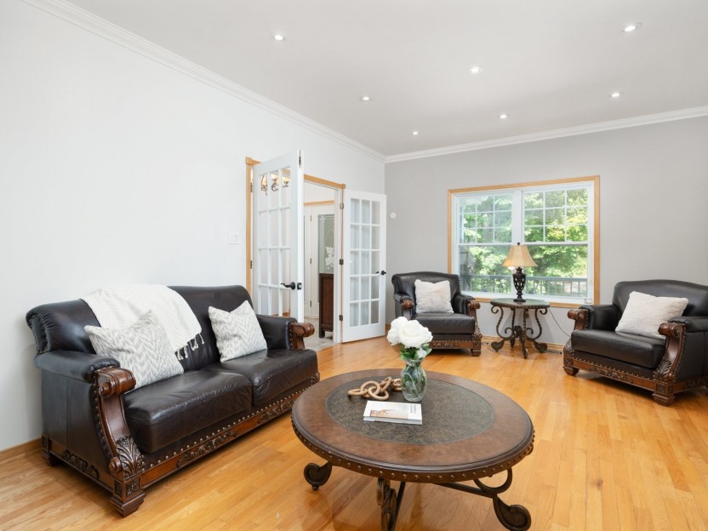
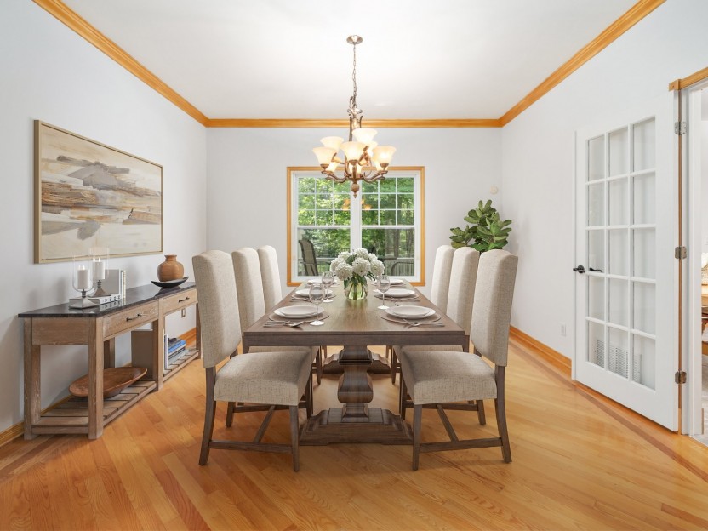
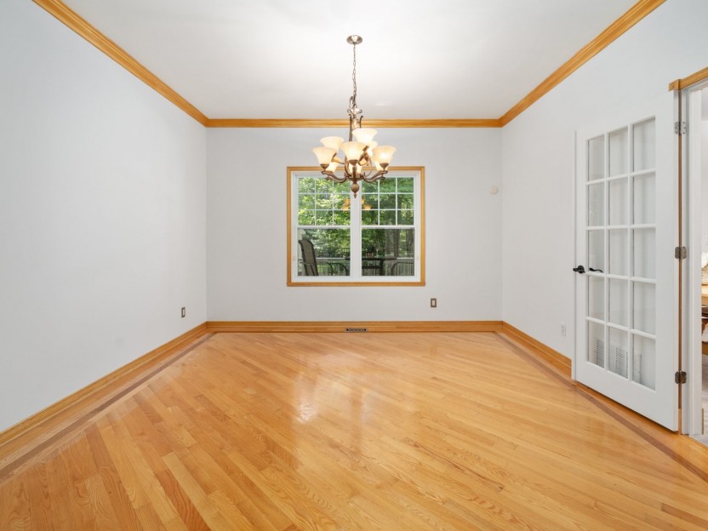
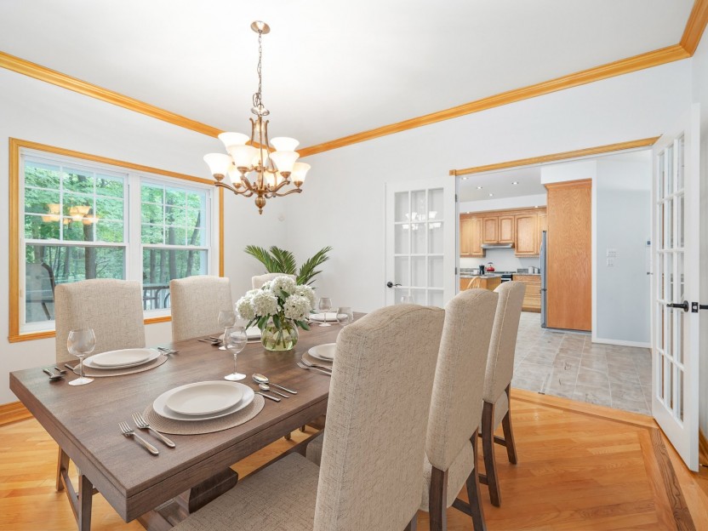
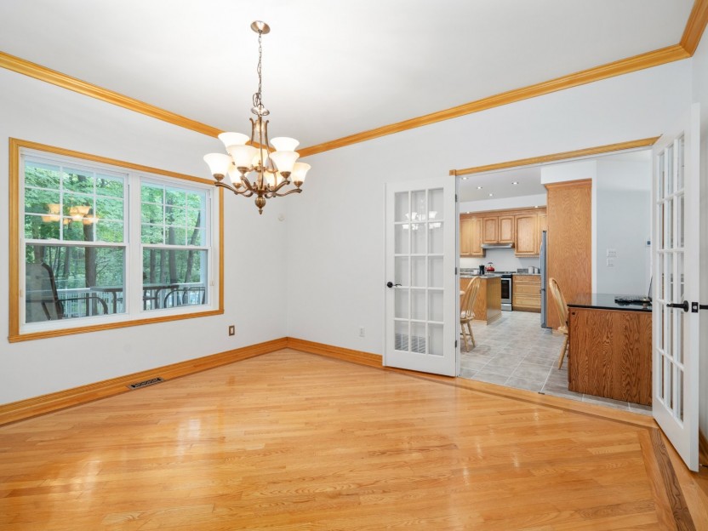
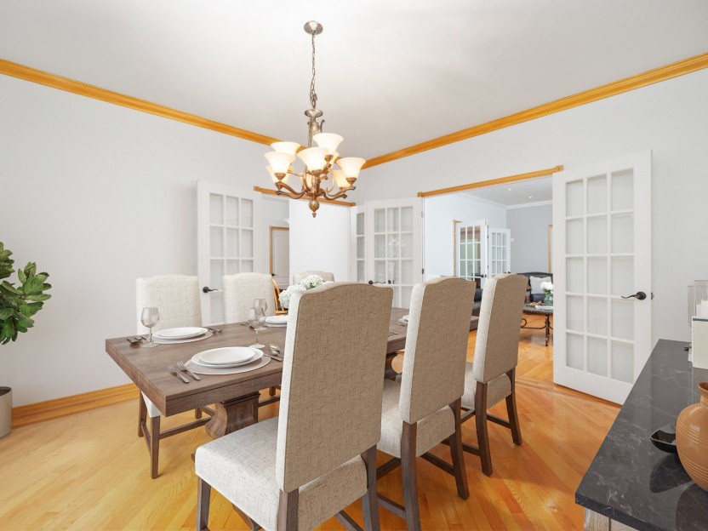
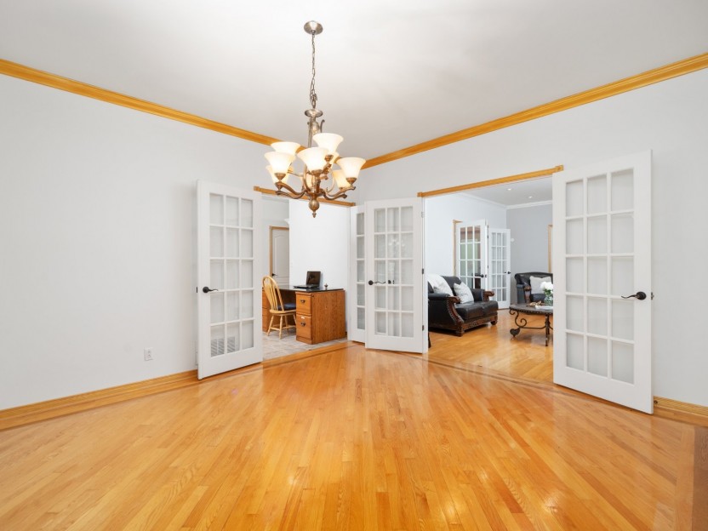
339 Ch. St-Georges
Bienvenue au 339 St-Georges - une fermette pittoresque nichée au coeur des montagnes de Rigaud, équipée d'une écurie pour cinq chevaux, d'un...
-
Bedrooms
4
-
Bathrooms
3 + 2
-
price
$1,299,000
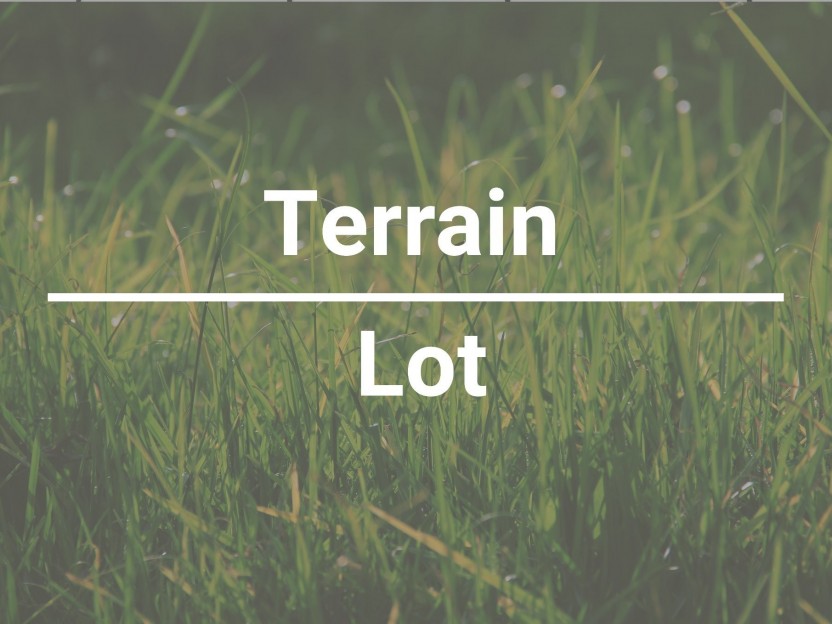
Ch. St-Georges
Le grand terrain sur le mont Rigaud est une superbe propriété entourée par la nature et offre beaucoup d'espace pour les activités de plein...
-
price
$575,000


