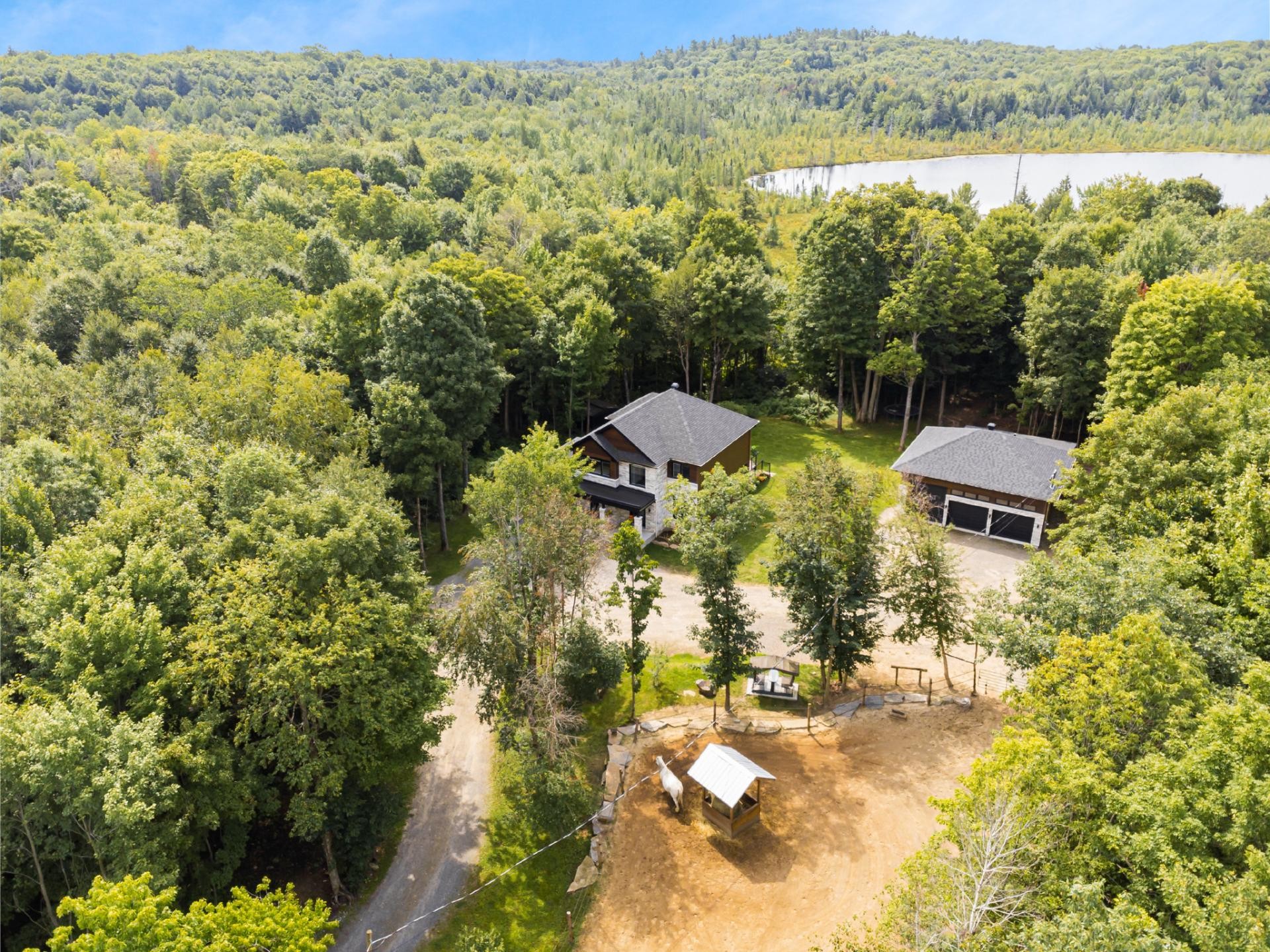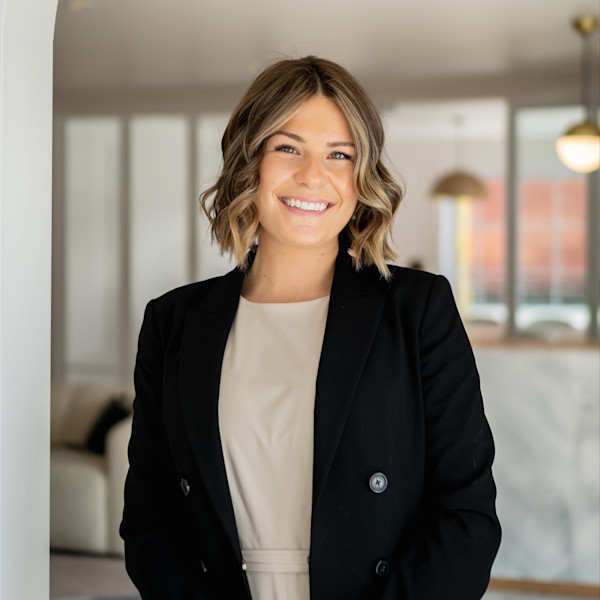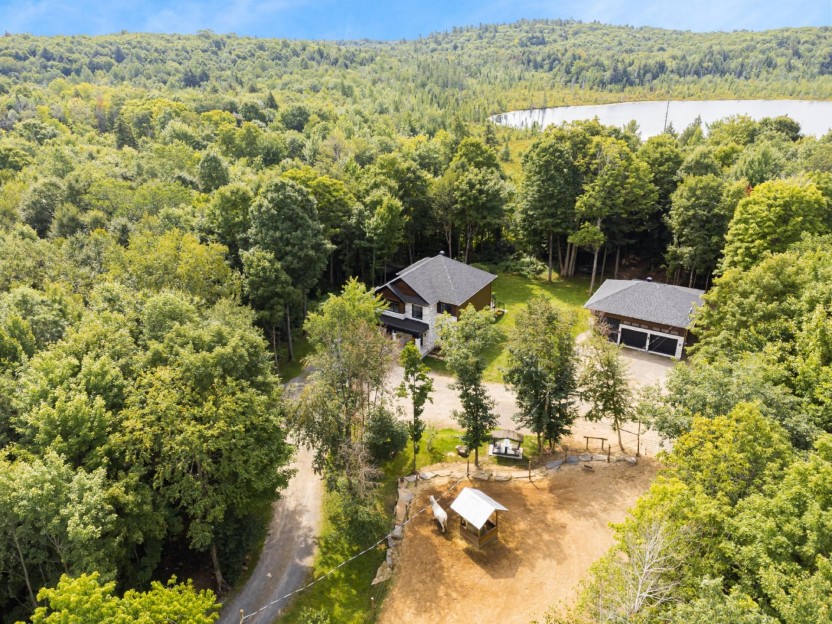
67 PHOTOS
Saint-Colomban - Centris® No. 20251209
770Z Rue Jacques
-
3
Bedrooms -
2 + 2
Bathrooms -
$1,249,000
price
Magnificent waterfront equestrian estate (up to 5 horses) nestled on over 5.3 acres of land within the exclusive Domain Fortier, in close proximity to Bonnniebrook Equestrian Club and its kilometers of trails,and boasting:stylish and contemporary interiors,double sided fireplace,chef's kitchen,integrated single & detached triple garage (glycol-heated slab floor,metal cladding interior finish, 8 & 10 ft high doors),large terrace with spa,surveillance system,stables (3 boxes-9.5ft x 9.5ft,automatic waterers,tack room & hayloft),sand paddock (shelters,manger & heated trough), manège(or 2nd paddock),sugar shack(200 maple trees),cabanon and dock.
Additional Details
**Continued inclusions**..cabanon for nautical equipment near the lake, tank and evaporator for maple syrup, spa and accessories, black cabanon on the left side of the house, and suspended swing on the front porch.***Section 16 of the Regulation respecting brokerage requirements, professional conduct of brokers and advertising provides as follows: "A licence holder representing a party must as soon as possible inform all unrepresented parties that the holder has an obligation to protect and promote the interests of the party represented and to act towards all other parties in a fair and equitable manner. »To make an informed decision, you are hereby advised of the choices available to you, either:(a) deal directly with the seller's broker and receive fair treatment; orb) do business with your own broker who will have an obligation to protect and promote your interests.
Included in the sale
Permanent light fixtures, curtains and rods, custom blinds, refrigerator (Samsung, SS), double built-in oven (Samsung, SS), Stainless microwave, dishwasher (Samsung, SS), built-in cooktop (Samsung, SS), kitchen sink garburator, outdoor camera system, hot water tank (2017), central heat pump, air exchanger, ceiling and exterior recessed sound system ( Yamaha) **See addendum for continuity. **
Excluded in the sale
Washer, dryer, televisions and wall mounts, all nautical accessories (boat, Péladeau etc.), all animal accessories, pergola on the rear balcony, and electric car charger.
Location
Room Details
| Room | Level | Dimensions | Flooring | Description |
|---|---|---|---|---|
| Other | Ground floor | 6.6x5.5 P | Other | Double closet |
| Living room | Ground floor | 14.9x13.6 P | Other | Double sided fireplace |
| Dining room | Ground floor | 16.11x13.0 P | Other | Double sided fireplace |
| Kitchen | Ground floor | 13.9x13.8 P | Other | Quartz counters |
| Other | Ground floor | 7.5x4.1 P | Other | |
| Washroom | Ground floor | 7.5x3.6 P | Other | |
| Laundry room | Ground floor | 9.0x7.1 P | Other | |
| Master bedroom | 2nd floor | 13.6x13.5 P | Floating floor | |
| Other | 2nd floor | 16.10x9.6 P | Ceramic tiles | Standalone bath |
| 2nd floor | 13.6x5.0 P | Floating floor | ||
| Bedroom | 2nd floor | 14.6x10.4 P | Floating floor | |
| Bedroom | 2nd floor | 14.6x13.6 P | Floating floor | |
| Bathroom | 2nd floor | 8.3x7.2 P | Ceramic tiles | |
| Family room | Basement | 14.5x13.3 P | Concrete | possible future - unfinished |
| Bedroom | Basement | 13.3x12.8 P | Concrete | possible future - unfinished |
| Bedroom | Basement | 13.0x12.8 P | Concrete | possible future - unfinished |
| Bathroom | Basement | 8.4x6.11 P | Concrete | possible future - unfinished |
| Storage | Basement | 19.5x7.10 P | Concrete | possible future - unfinished |
Assessment, taxes and other costs
- Municipal taxes $4,761
- School taxes $551
- Municipal Building Evaluation $513,200
- Municipal Land Evaluation $111,800
- Total Municipal Evaluation $625,000
- Evaluation Year 2024
Building details and property interior
- Distinctive features Lake, No neighbours in the back, Wooded
- Driveway Not Paved
- Cupboard Thermoplastic
- Building Triple Garage, Barn
- Heating system Air circulation
- Water supply Artesian well
- Heating energy Electricity
- Windows PVC
- Foundation Poured concrete
- Hearth stove Propane
- Garage Attached, Heated, Detached, Double width or more, Fitted, Single width
- Pool Spa
- Proximity Highway, Golf, Park - green area, Elementary school, Alpine skiing, High school, Cross-country skiing
- Siding Canexel, Concrete stone
- Bathroom / Washroom Adjoining to the master bedroom, Seperate shower
- Basement 6 feet and over, Partially finished
- Parking Outdoor, Garage
- Sewage system Septic tank
- Roofing Asphalt shingles
- Topography Uneven, Sloped, Flat
- View Water
- Zoning Residential
Contact the listing broker(s)

Residential & Commercial Real Estate Broker

amashcroft@mmontreal.com

514.627.2830














































































