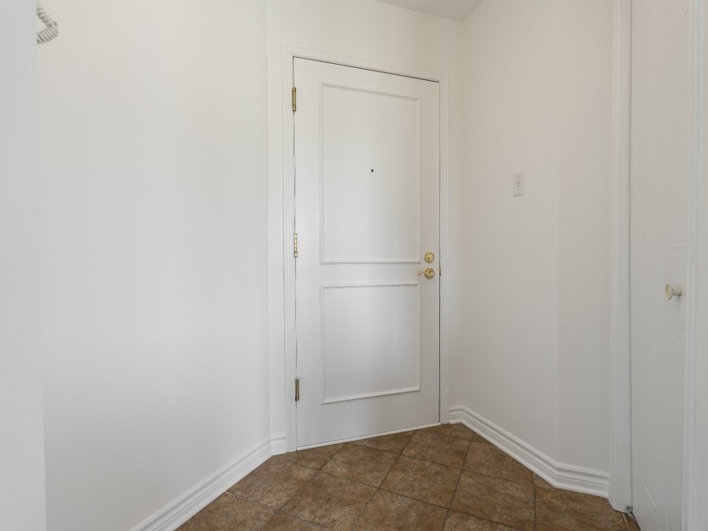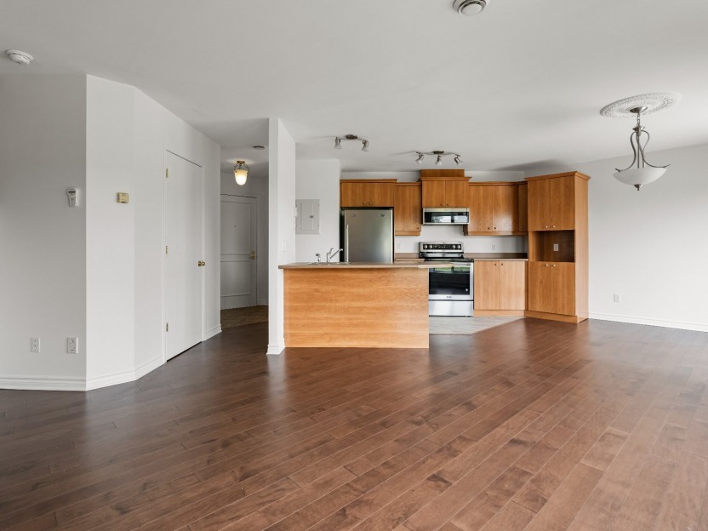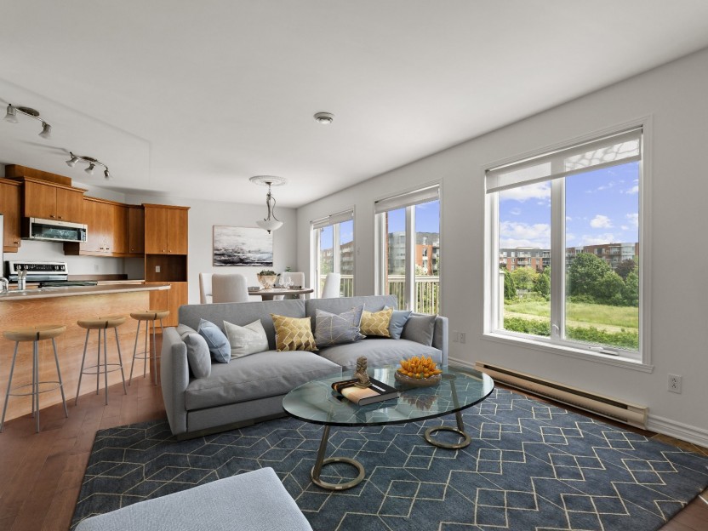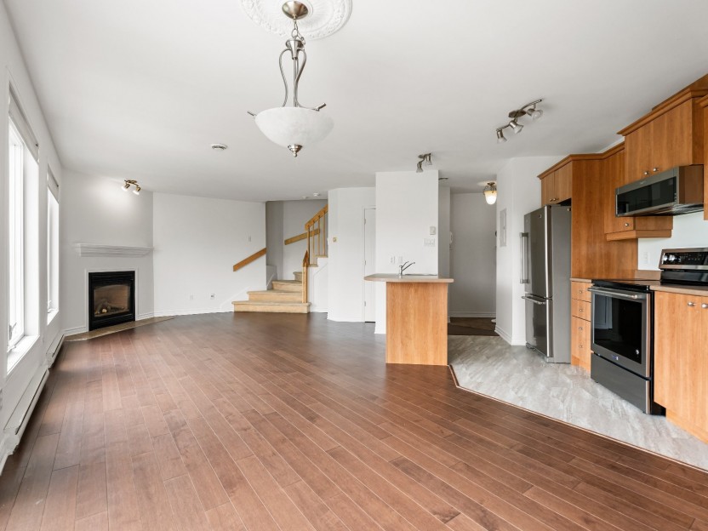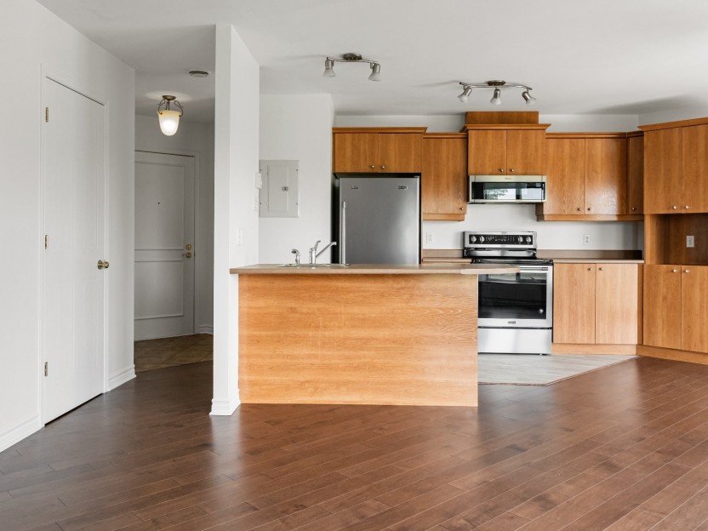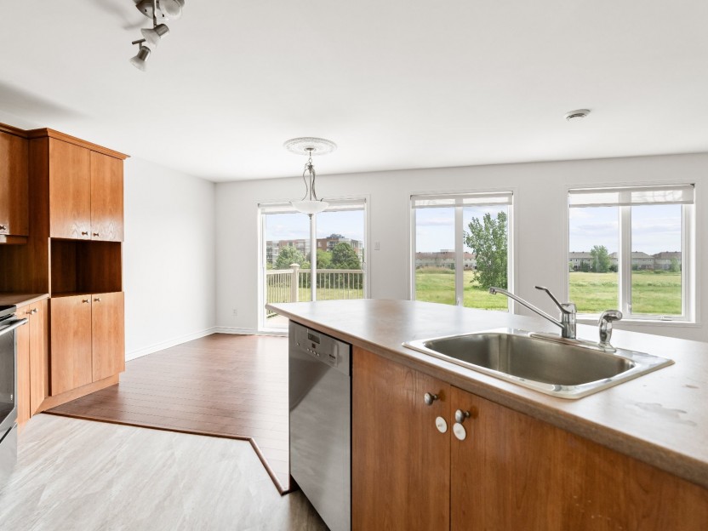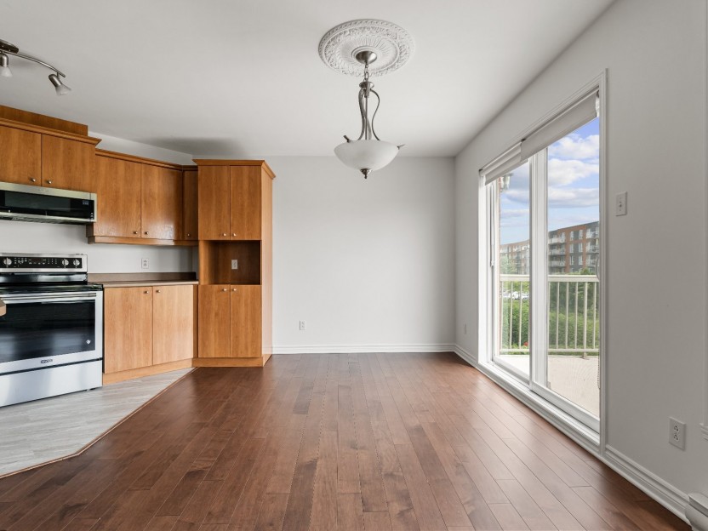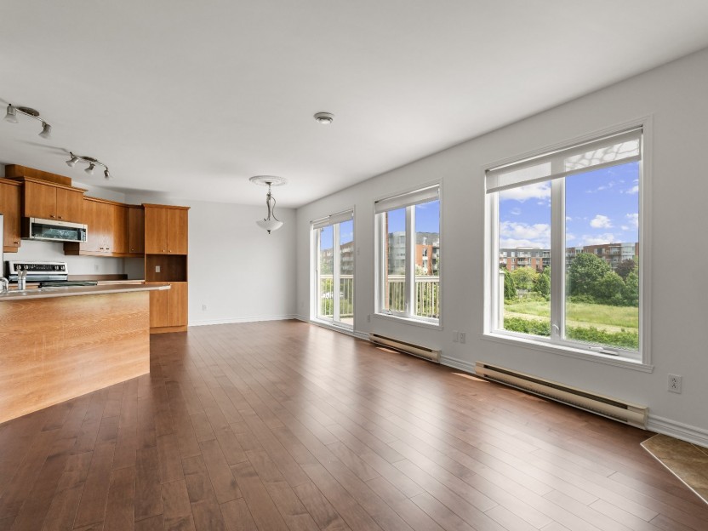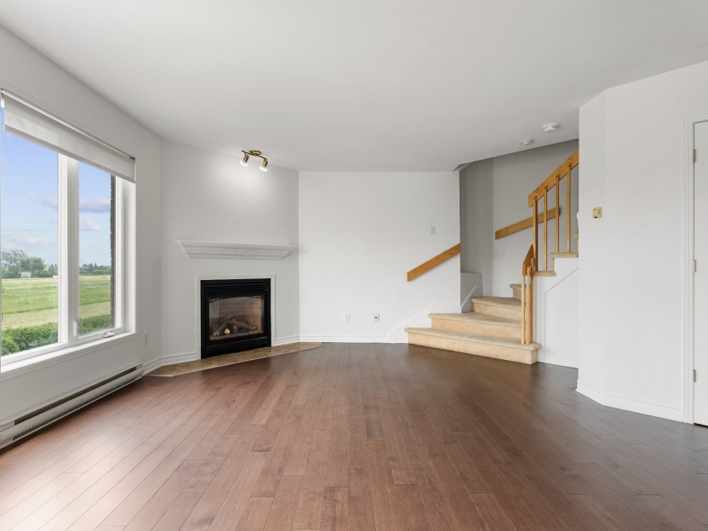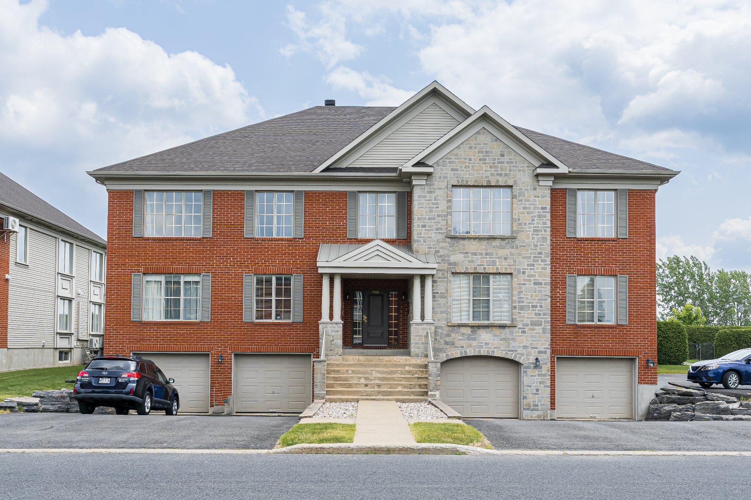
25 PHOTOS
Brossard - Centris® No. 12172490
7625 Rue Lautrec, #6
-
2
Bedrooms -
1 + 1
Bathrooms -
980
sqft -
sold
price
Nestled directly across from the stunning Lautrec Park, this beautifully designed 2-storey condo offers an unmatched blend of natural light, privacy, and tranquility. Expansive windows flood the home with sunlight throughout the day, creating a warm and uplifting atmosphere. Inside, you'll find 2 well-sized bedrooms, 1 full bathroom, and a convenient powder room on the main floor. The open-concept layout offers an inviting space for everyday living and entertaining, while the oversized balcony is ideal for relaxing, dining, or simply taking in the calm surroundings. Comes with 2 exterior parking spots and 2 private storage units.
Additional Details
Bright & Airy 2
-Storey Condo Overlooking Lautrec Park
Nestled directly across from the stunning Lautrec Park, this beautifully designed 2-storey condo offers an unmatched blend of natural light, privacy, and tranquility. Expansive windows flood the home with sunlight throughout the day, creating a warm and uplifting atmosphere.
Inside, you'll find 2 well-sized bedrooms, 1 full bathroom, and a convenient powder room on the main floor. The open-concept layout offers an inviting space for everyday living and entertaining, while the oversized balcony is ideal for relaxing, dining, or simply taking in the calm surroundings.
Step onto the private balcony and enjoy uninterrupted views of lush greenery, no buildings behind, just open skies and the soothing presence of nature. Whether you're sipping your morning coffee or winding down at sunset, the peaceful, park-facing setting provides a perfect escape from the bustle of city life.
Additional highlights include:
- 2 private storage units for all your seasonal and extra belongings
- 2 exterior parking spots in the private driveway
Included in the sale
fridge, dishwasher, stove (screen is cracked, sold as is), custom blinds and ac wall unit.
Location
Payment Calculator
Room Details
| Room | Level | Dimensions | Flooring | Description |
|---|---|---|---|---|
| Bedroom | 3rd floor | 10.6x10.11 P | Floating floor | |
| 3rd floor | 5.6x5.10 P | Floating floor | ||
| Bathroom | 3rd floor | 10.4x5.10 P | Ceramic tiles | |
| Primary bedroom | 3rd floor | 16.0x11.0 P | Floating floor | |
| Washroom | 2nd floor | 2.7x6.7 P | Tiles | |
| Other | 2nd floor | 26.11x12.0 P | Floating floor | |
| Living room | 2nd floor | 15.7x8.2 P | Floating floor | |
| Dining room | 2nd floor | 9.10x7.4 P | Floating floor | |
| Kitchen | 2nd floor | 10.0x8.11 P | Tiles |
Assessment, taxes and other costs
- Condo fees $253 Per Month
- Municipal taxes $2,057
- School taxes $237
- Municipal Building Evaluation $342,600
- Municipal Land Evaluation $81,700
- Total Municipal Evaluation $424,300
- Evaluation Year 2023
Building details and property interior
- Water supply Municipality
- Heating energy Electricity
- Pool Inground
- Proximity Highway, Golf, Park - green area, Bicycle path, Elementary school, High school, Public transport
- Parking Outdoor
- Sewage system Municipal sewer
- Zoning Residential
Properties in the Region
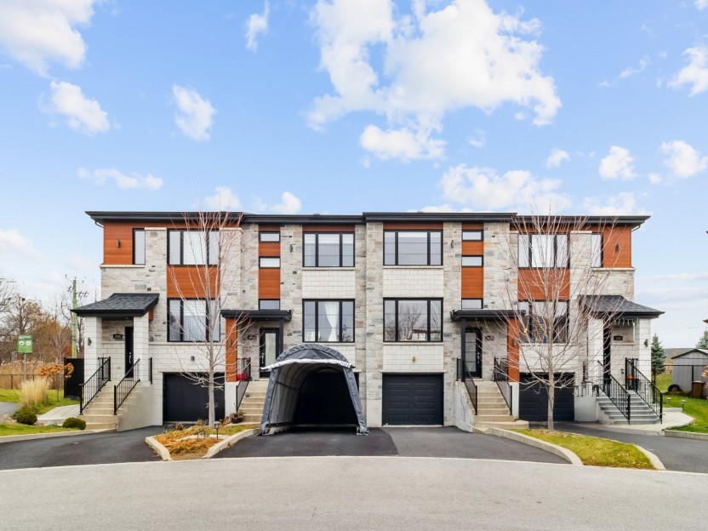
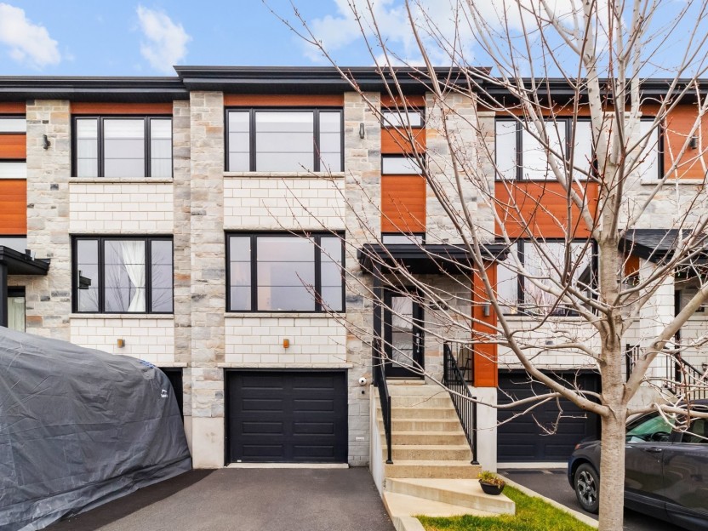
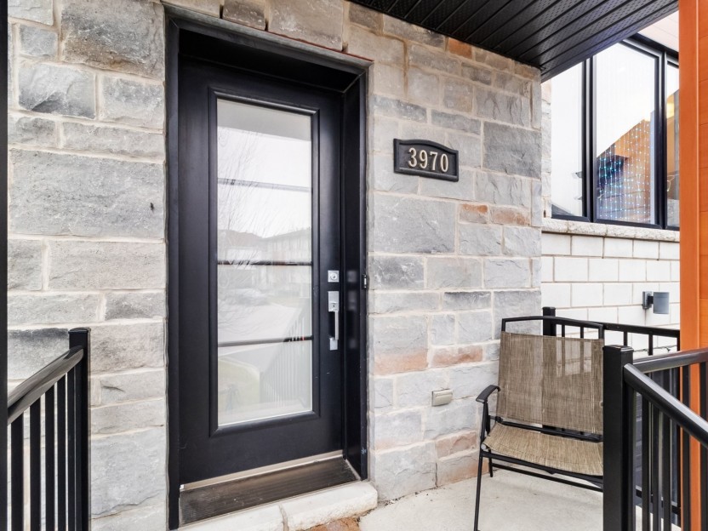
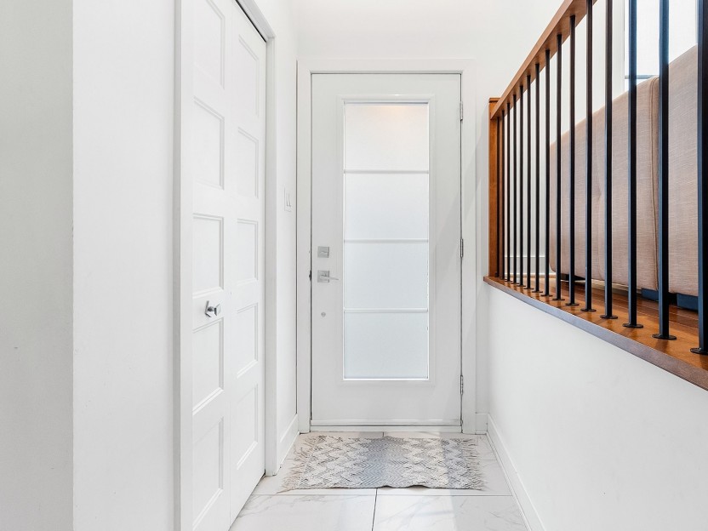
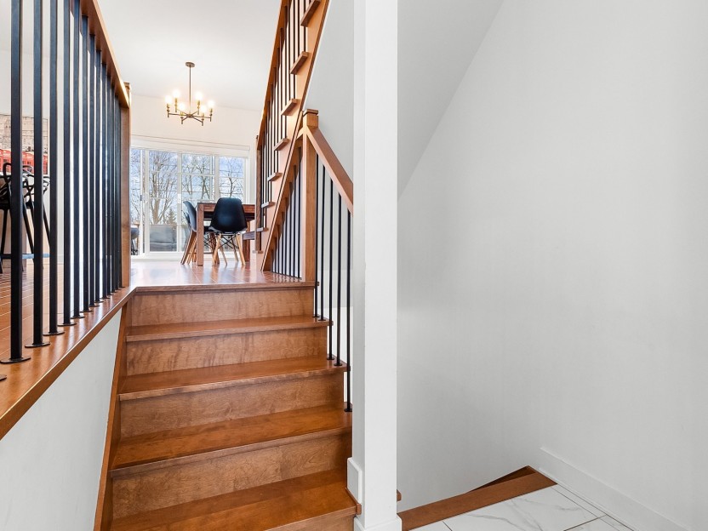
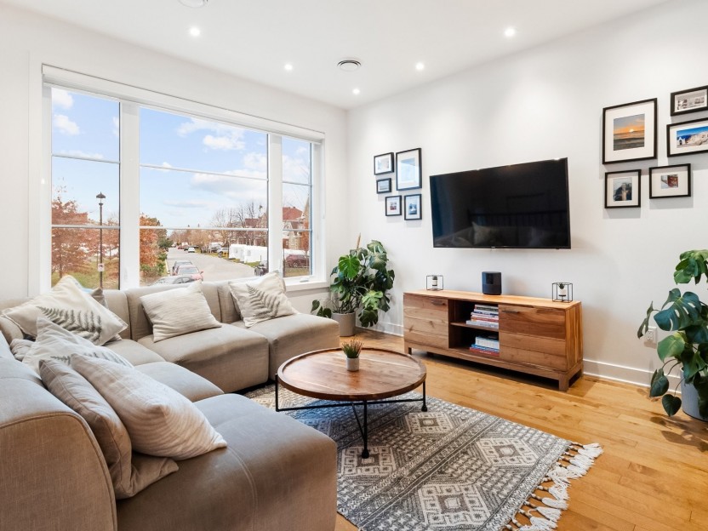
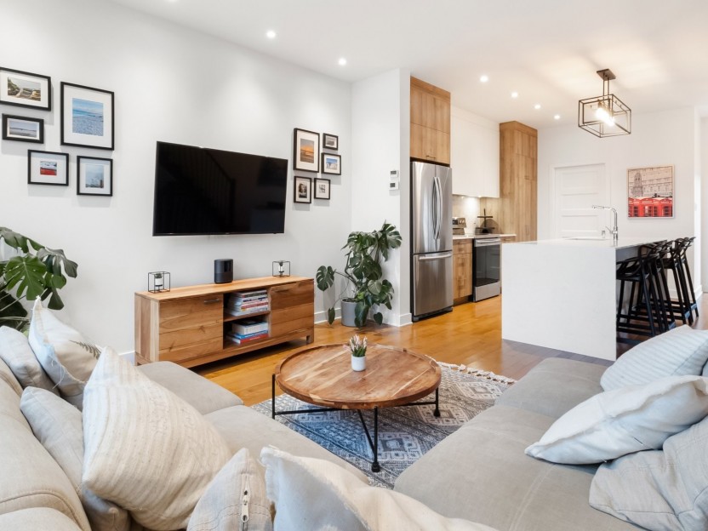
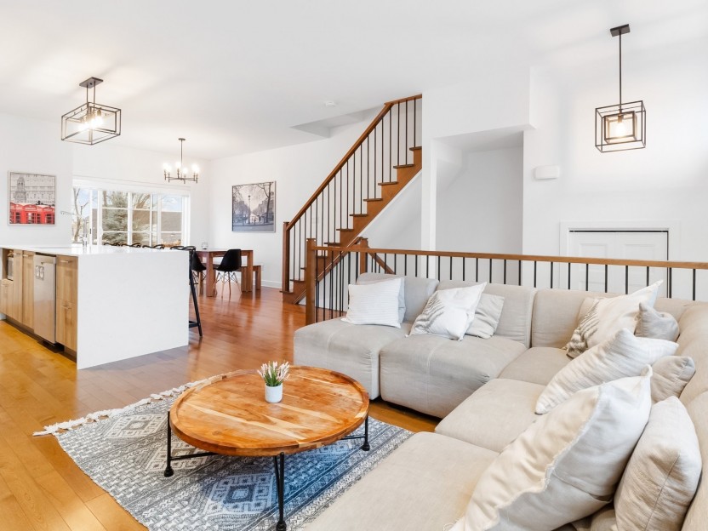
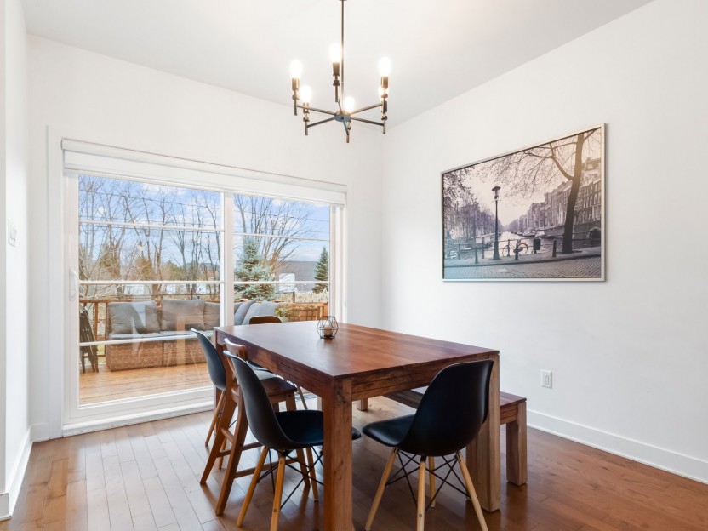
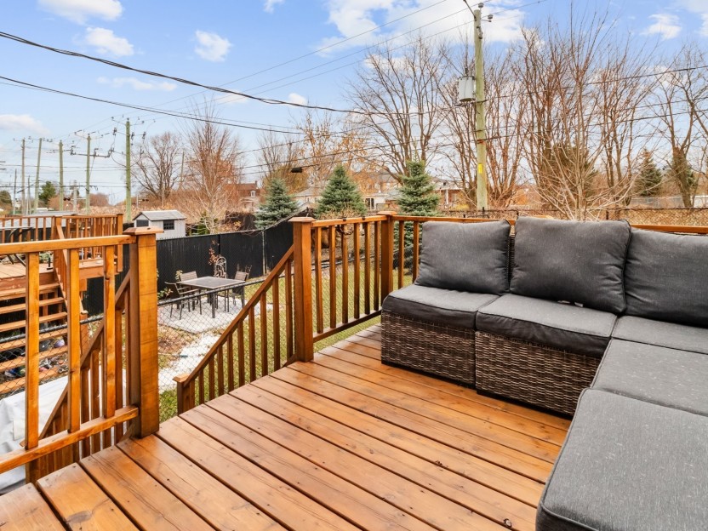
3970 Rue Outremont
Découvrez cette superbe maison de ville de 2018 dans le projet O-Zen, situé dans le quartier "O" de Brossard. À quelques pas du Quartier Dix...
-
Bedrooms
3 + 1
-
Bathrooms
2 + 1
-
price
$725,000
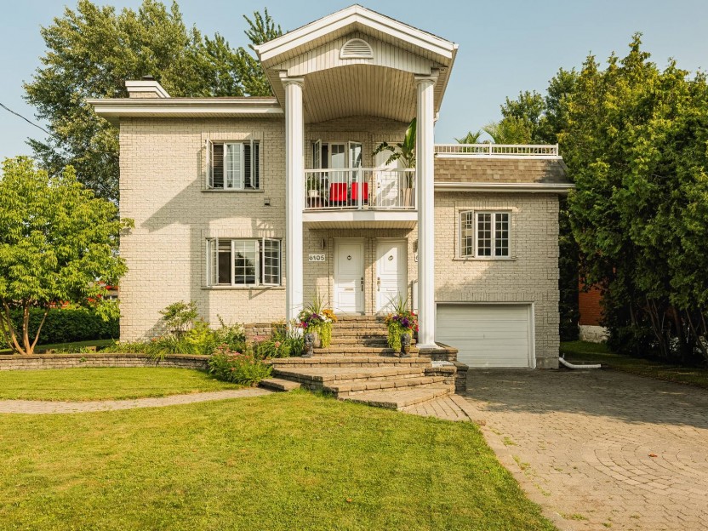
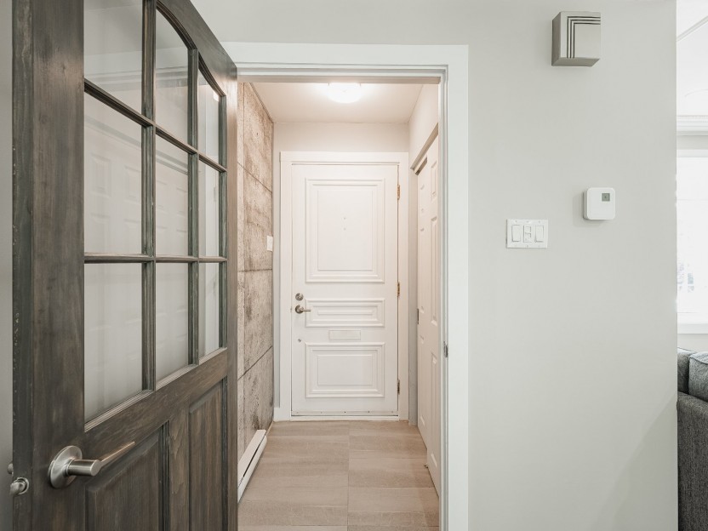
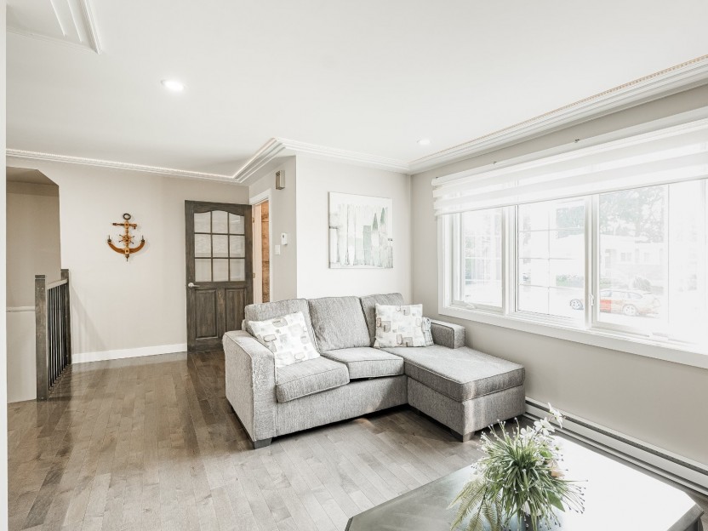
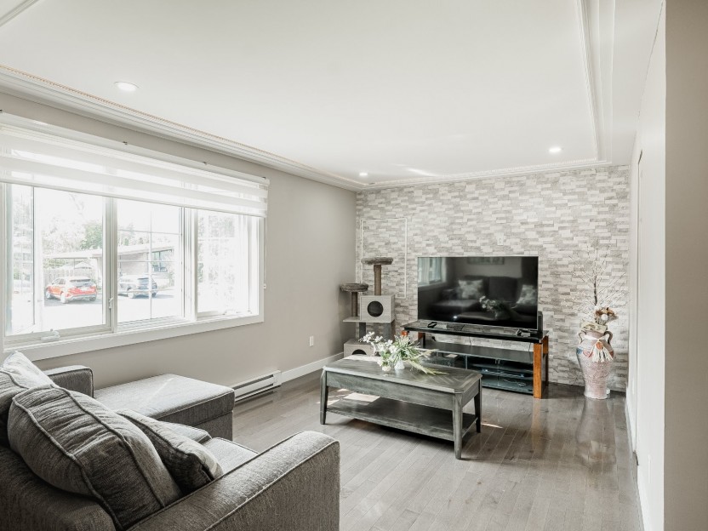
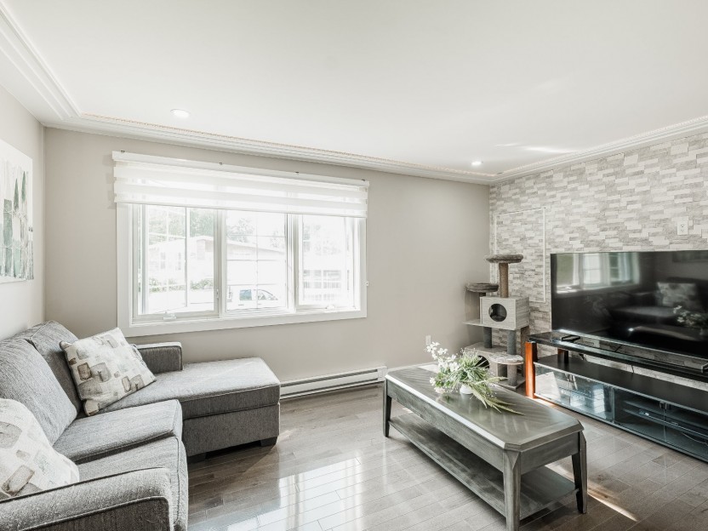
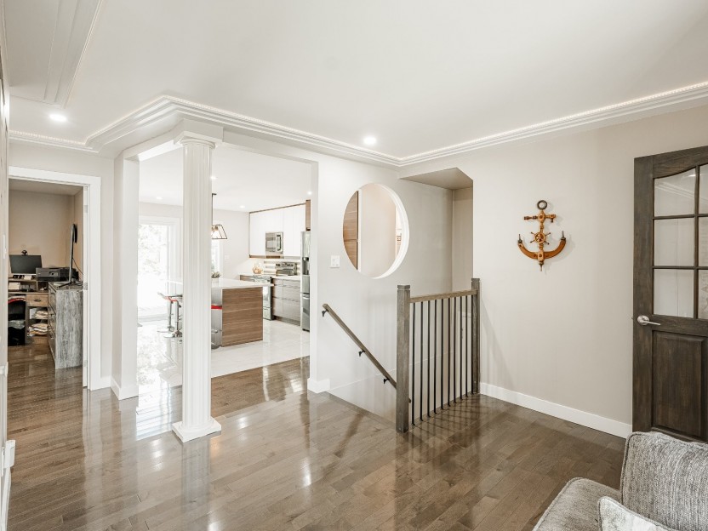
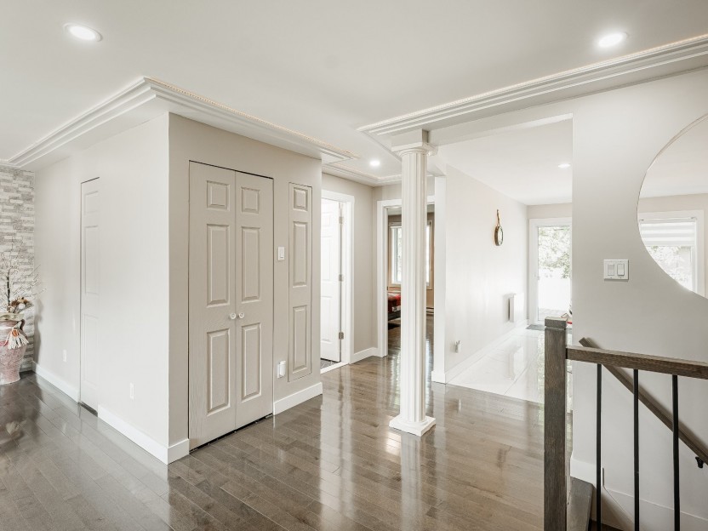
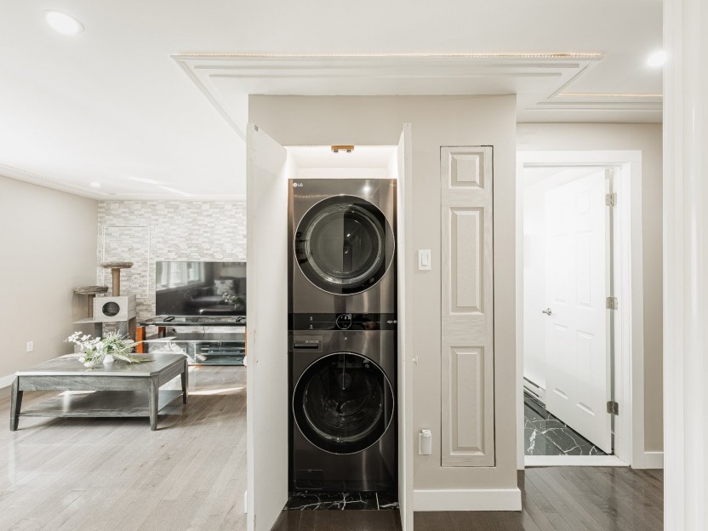
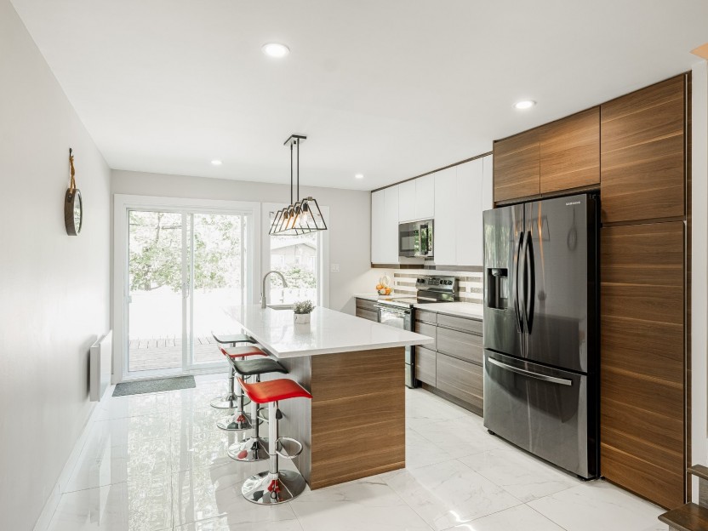
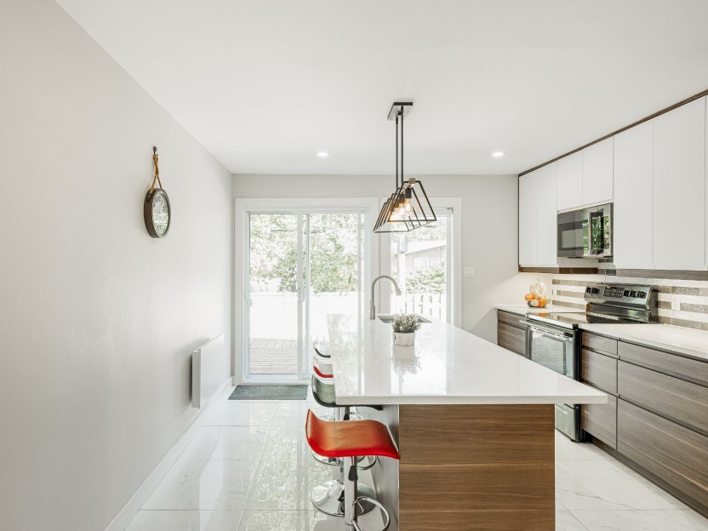
6105-6107 Rue Agathe
Superbe duplex à Brossard! L'unité du haut (6107) est un 4½ loué avec balcon et grande terrasse donnant sur la cour. L'unité du bas (6105),...
-
Bedrooms
6
-
Bathrooms
2 + 1
-
price
$1,059,000

Rue Non Disponible-Unavailabl...
Permis privés non subventionné Valide pour 80 places qui incluent des espaces pour 18 mois et plus et les bébés. La vente d'actions inclus:...
-
price
$1,000,000
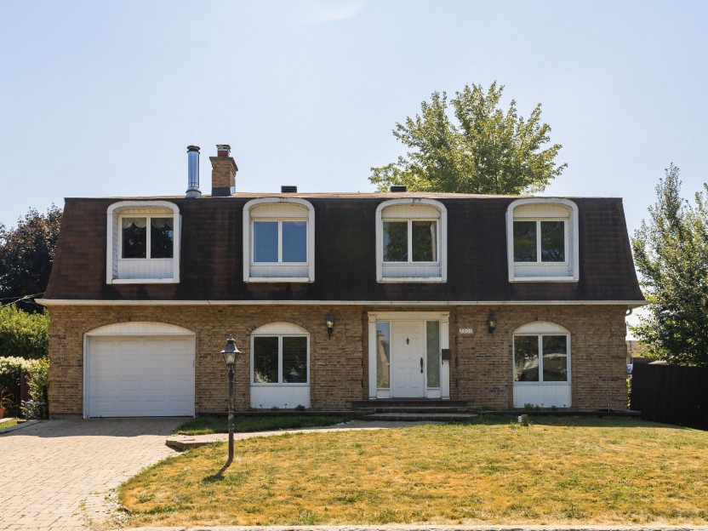
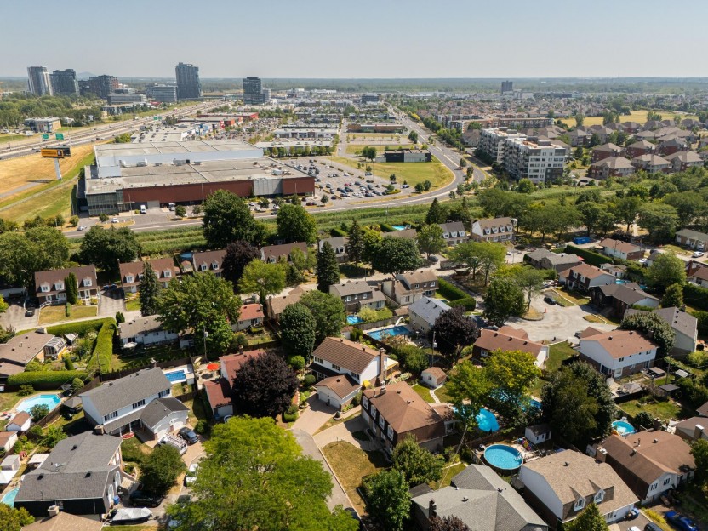
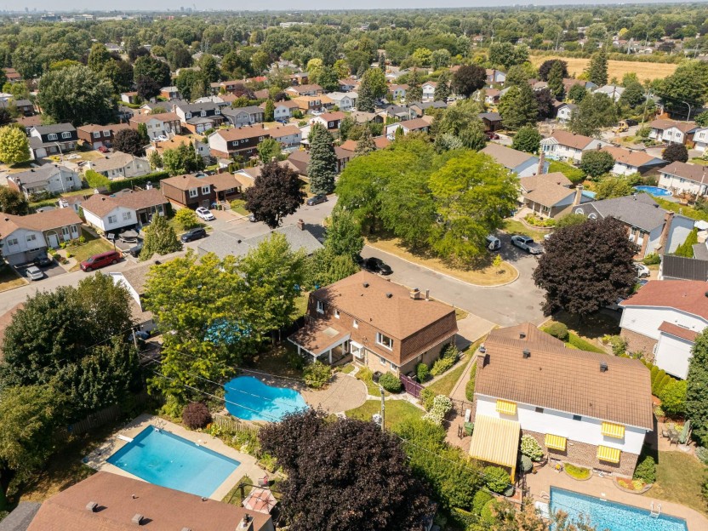
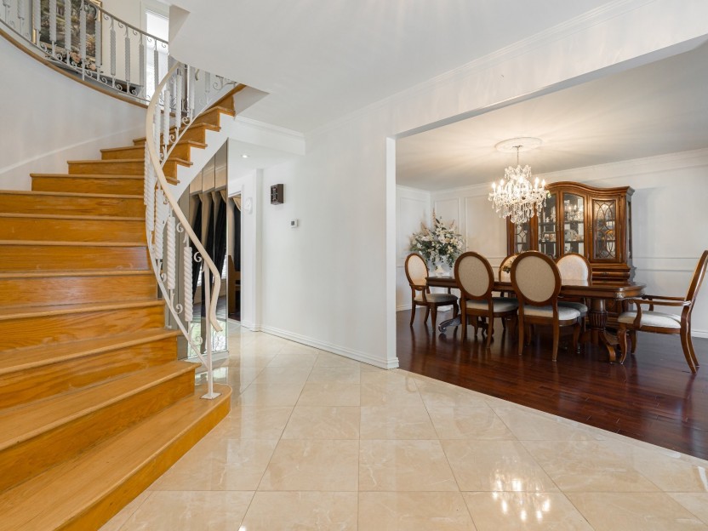
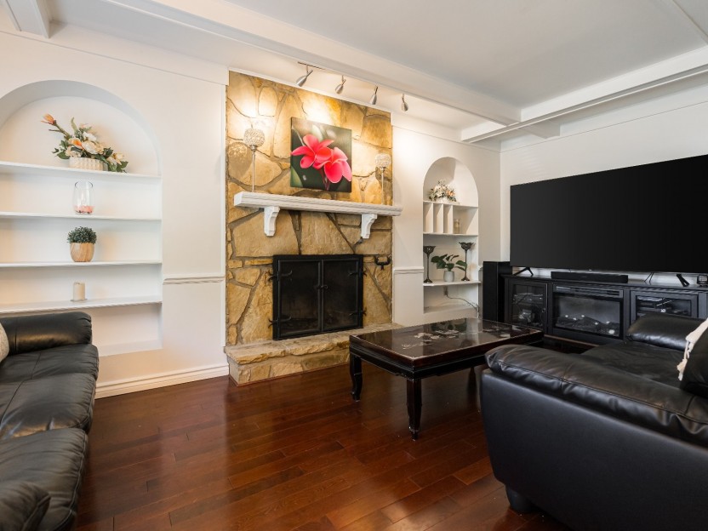
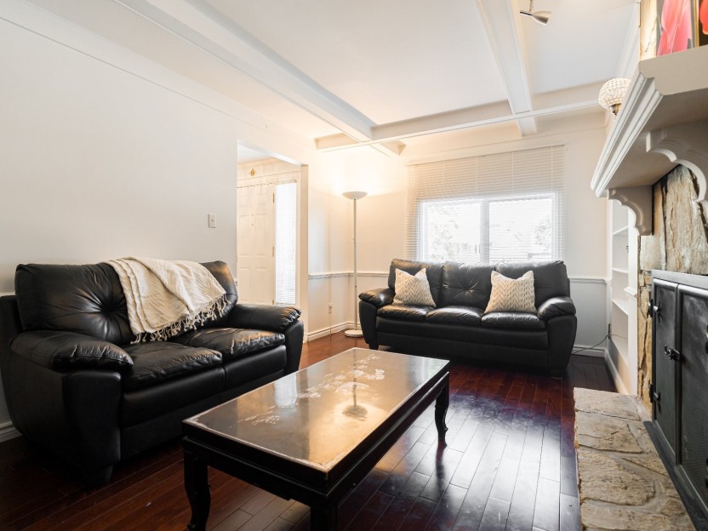
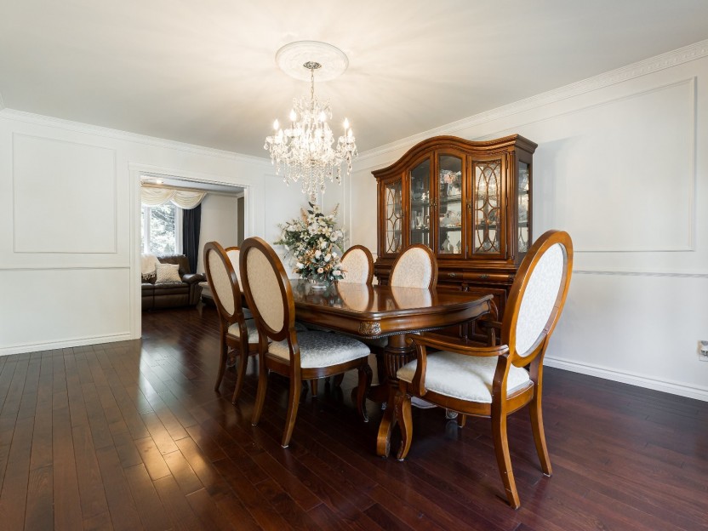
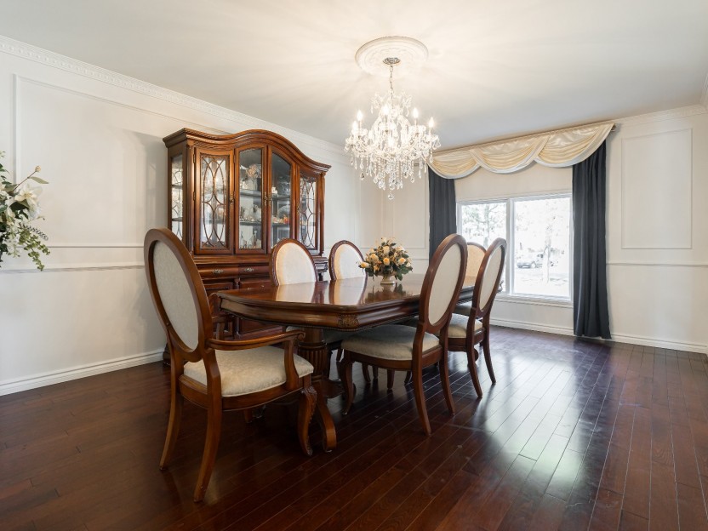
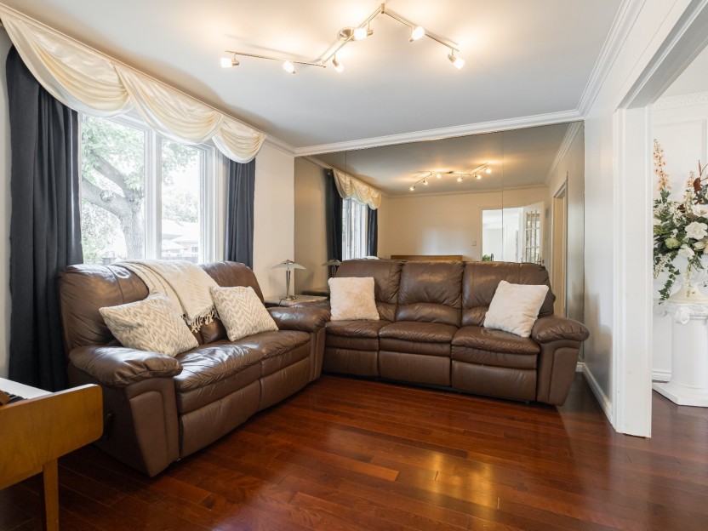
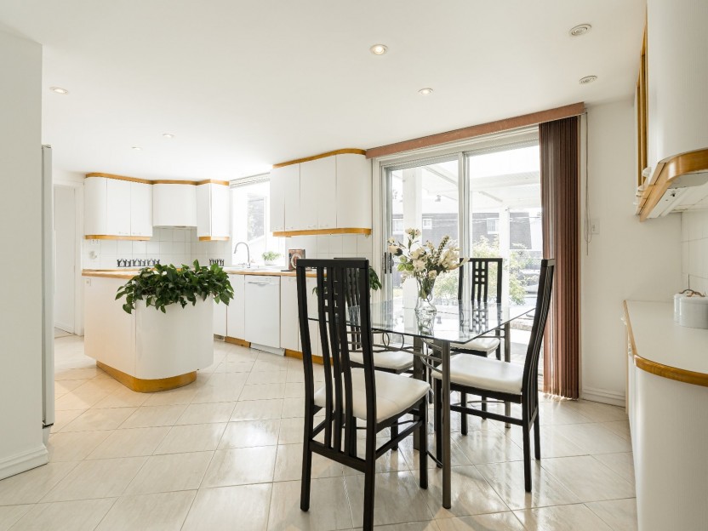
3900 Place Miron
Une élégante propriété familiale au coeur de Brossard - Bienvenue dans ce splendide cottage spacieux et raffiné, offrant 4+2 chambres et 4 s...
-
Bedrooms
4 + 2
-
Bathrooms
4
-
price
$899,000
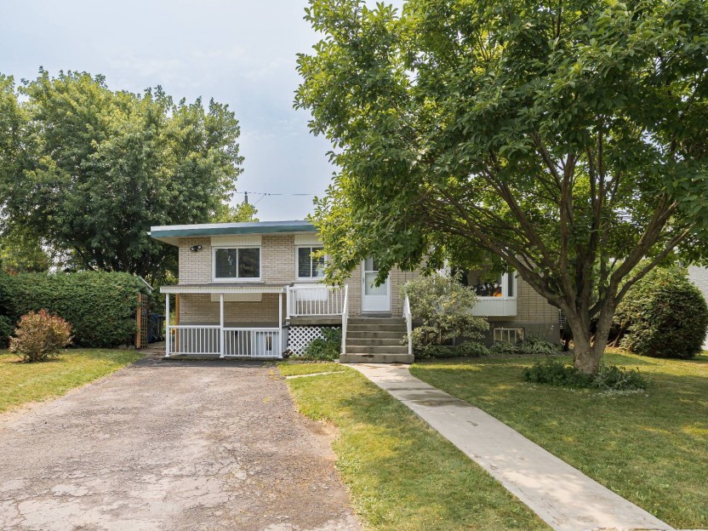
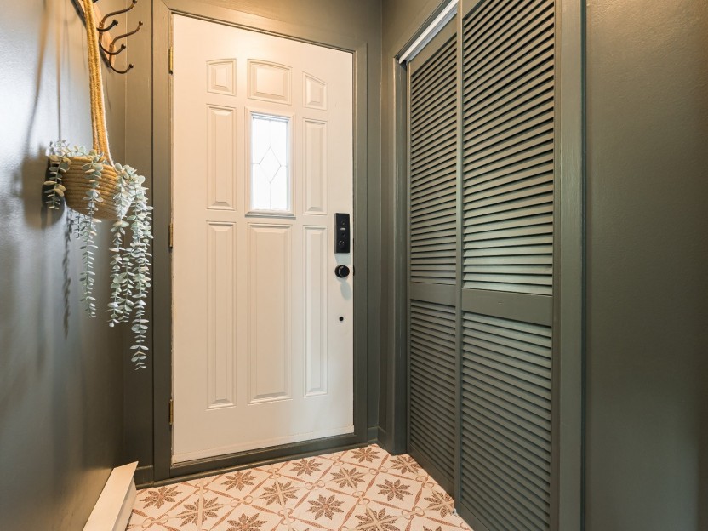
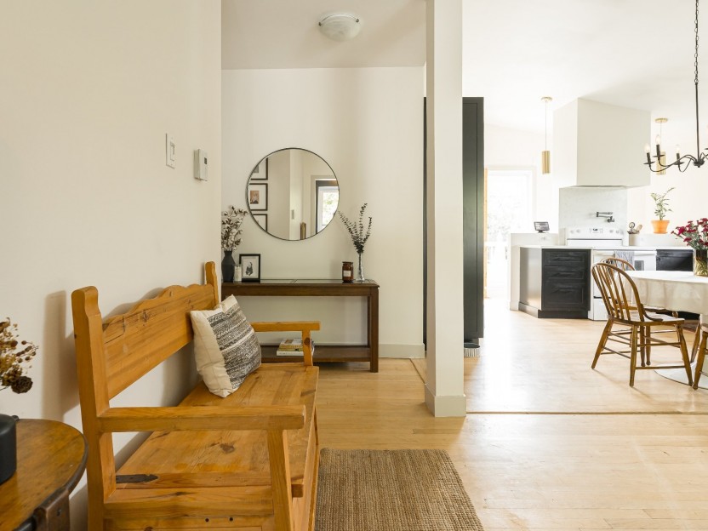
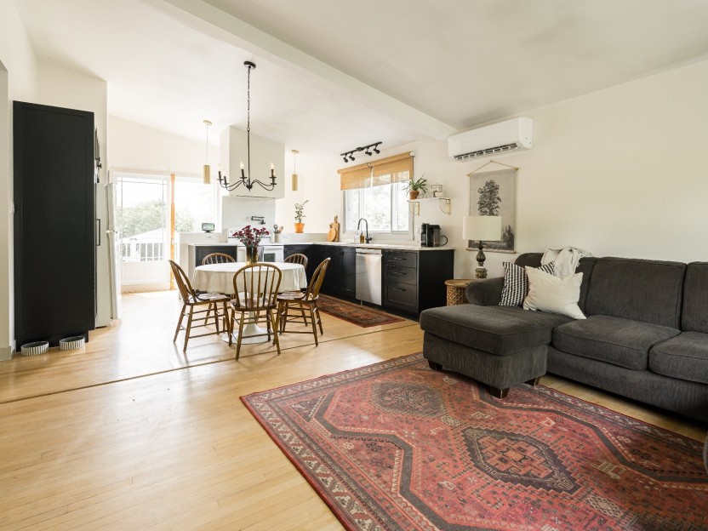
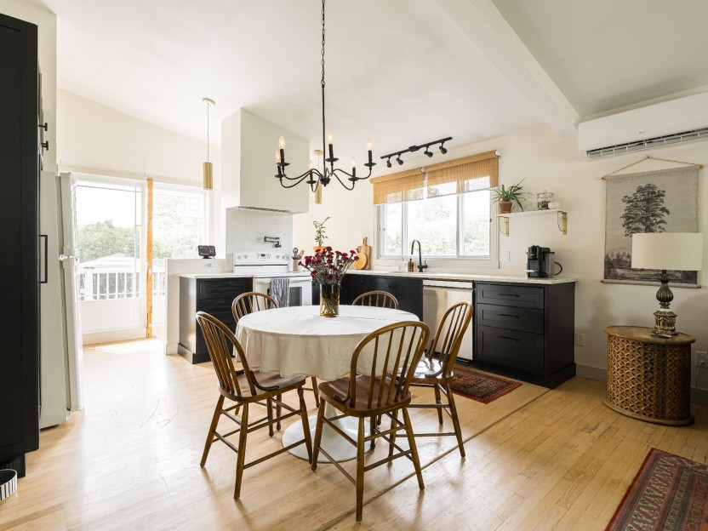
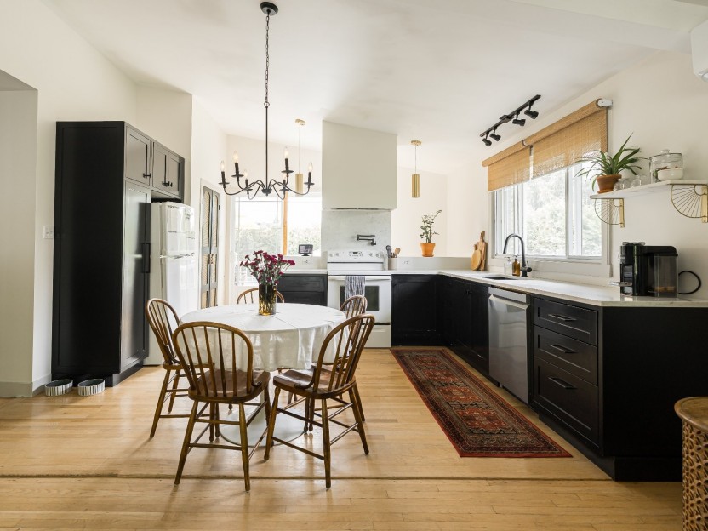
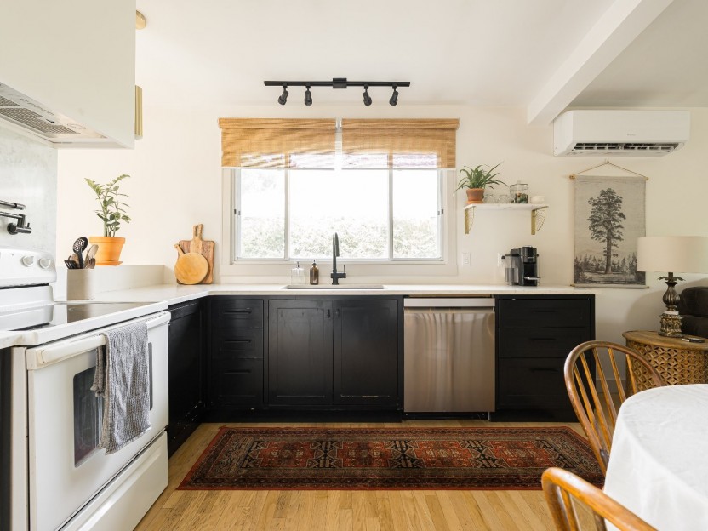
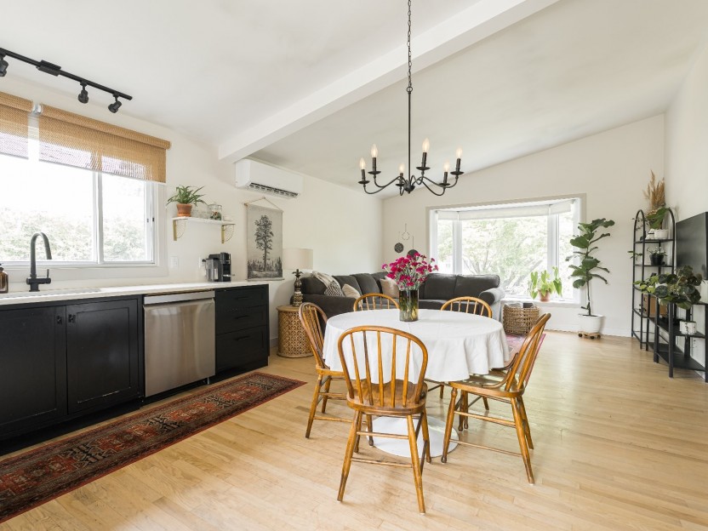
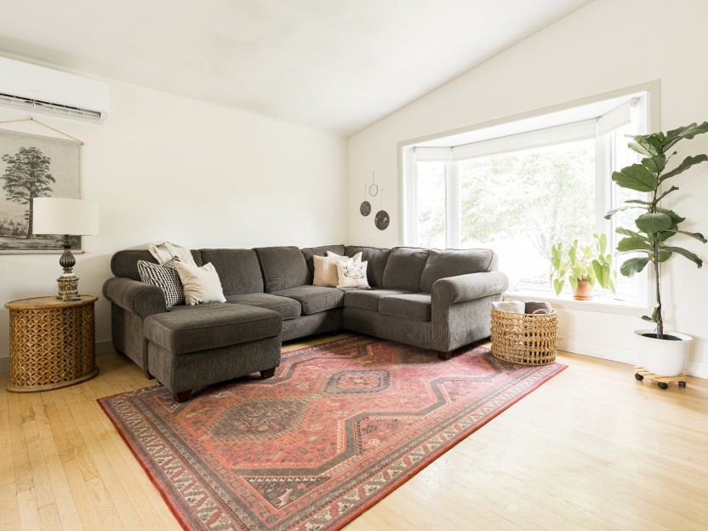
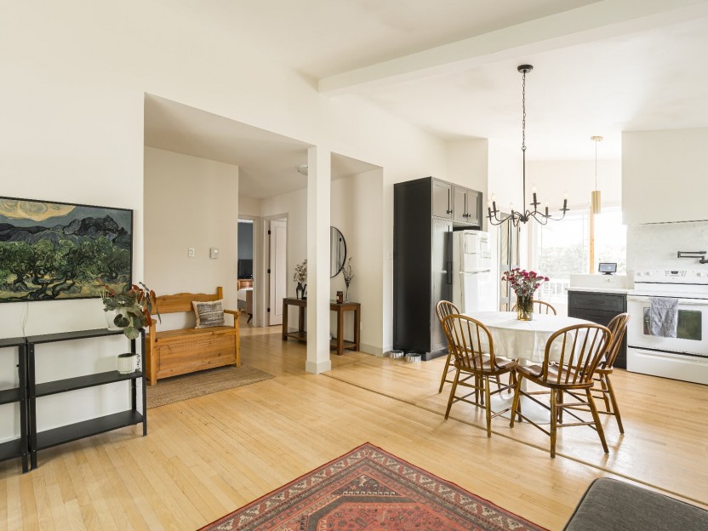
6005 Rue Véronique
Maison idéale pour première acheteur, proche de tous les services et de Centre-ville ! Rez-de-chaussée fraîchement rénové avec plafonds cath...
-
Bedrooms
3
-
Bathrooms
1
-
price
$650,000
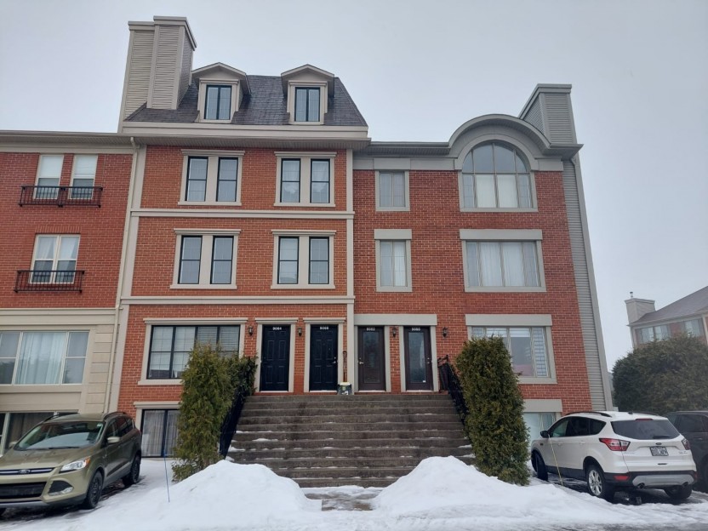
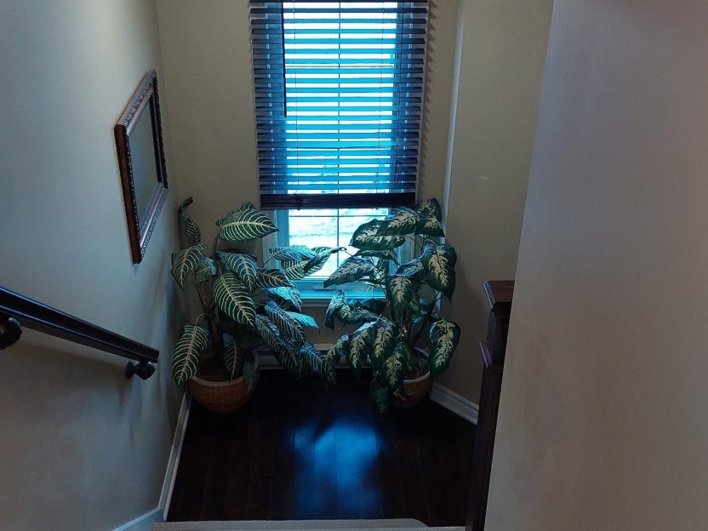
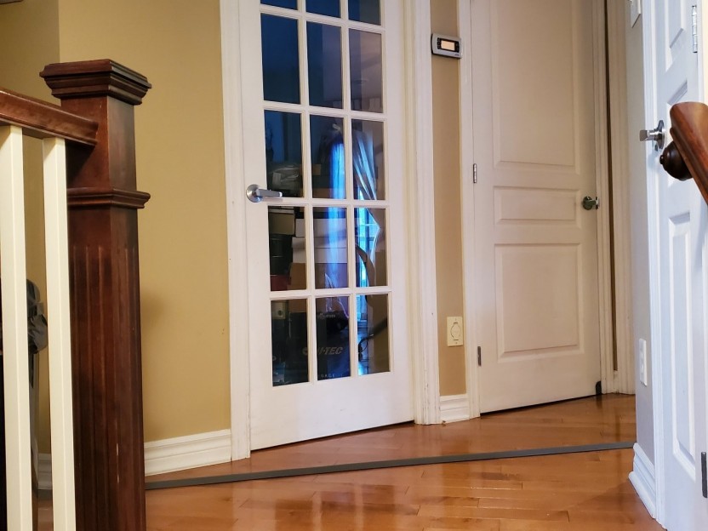
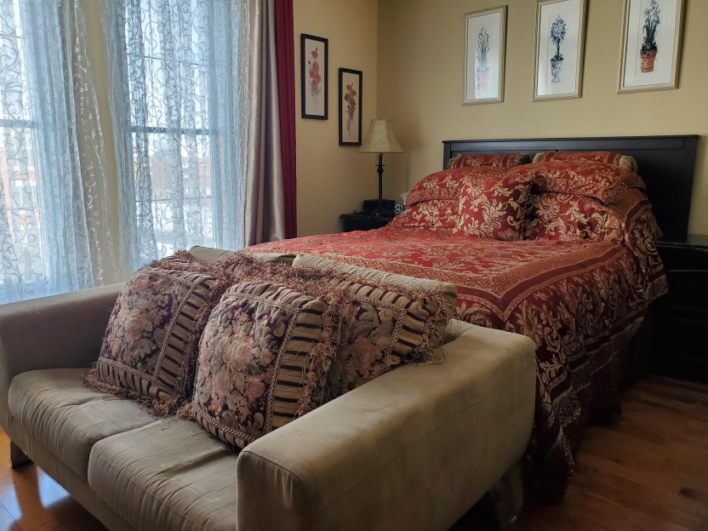
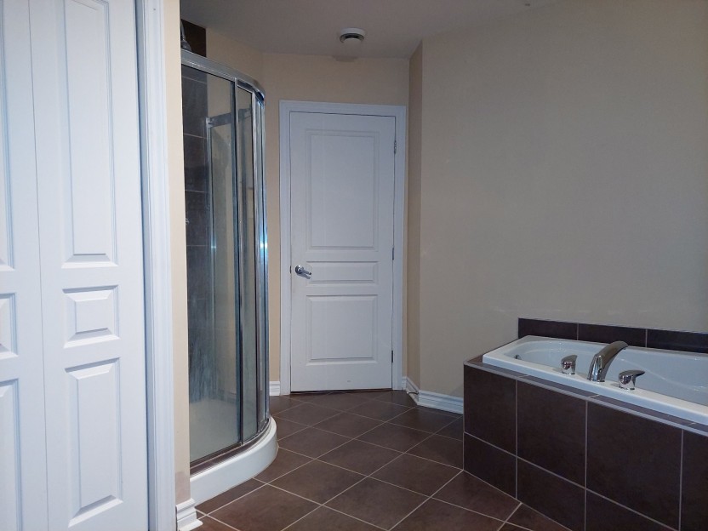
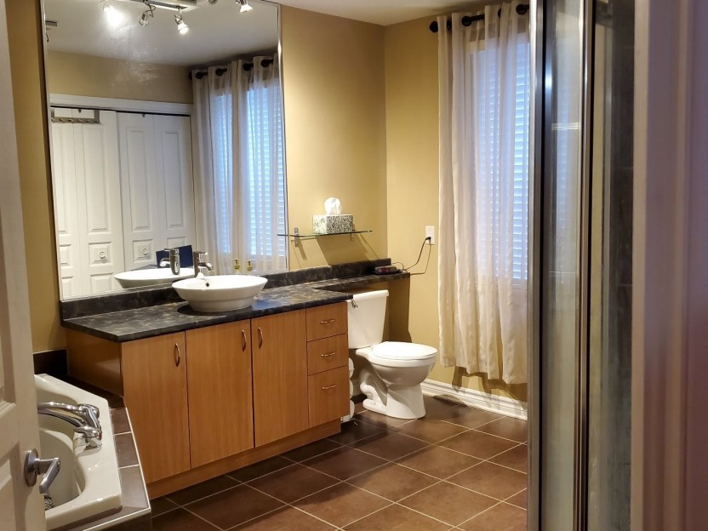
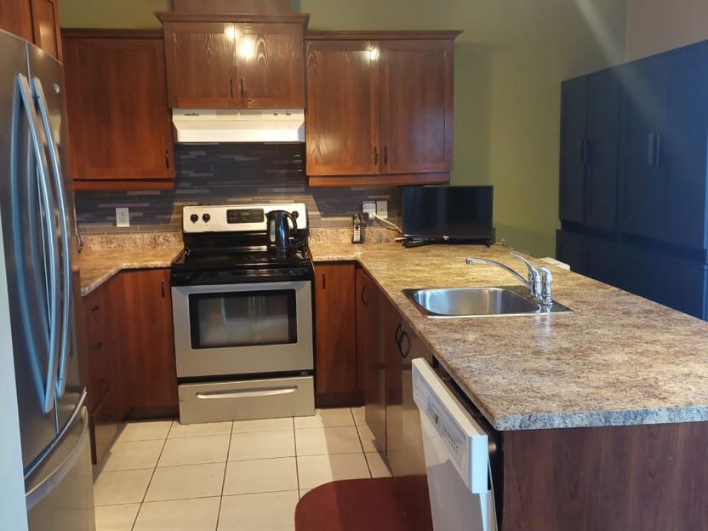
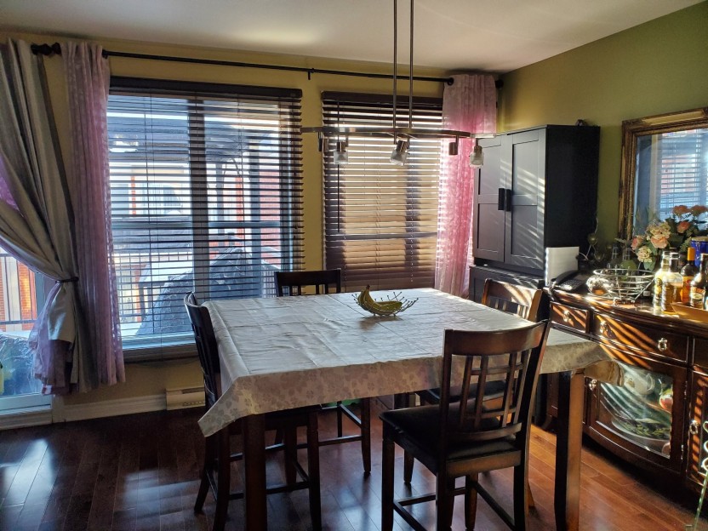
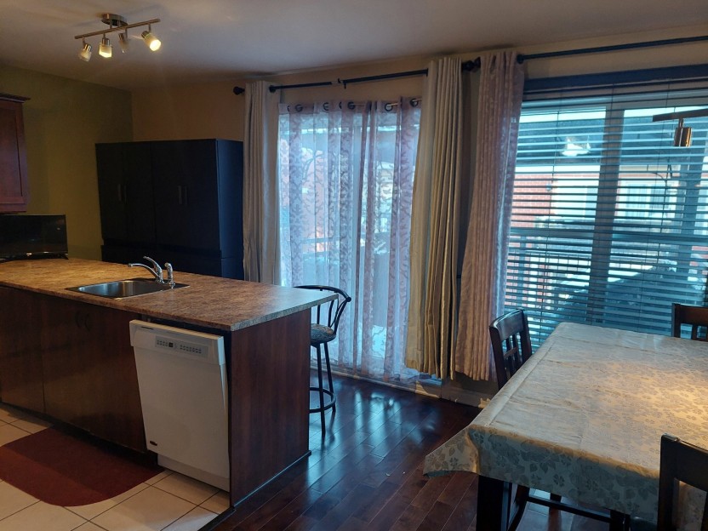
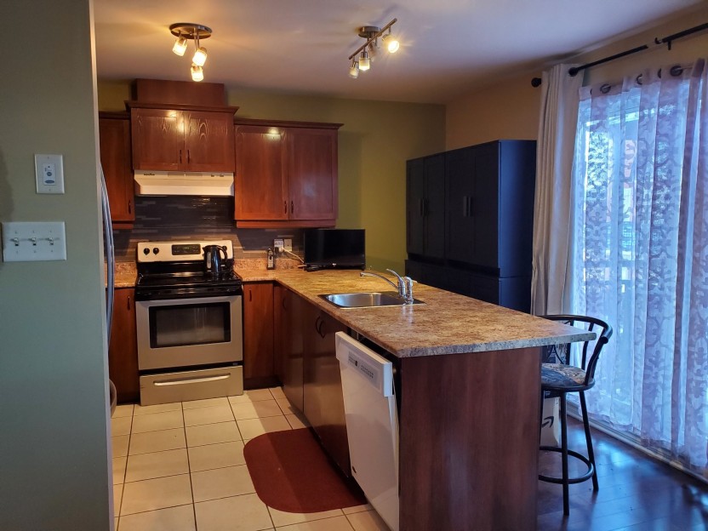
9066 Crois. du Louvre
Bienvenue dans ce magnifique condo offrant un mélange parfait de confort et de style. Située dans un quartier recherché dans le VILLAGE PARI...
-
Bedrooms
3
-
Bathrooms
1 + 1
-
sqft
1119
-
price
$519,000


