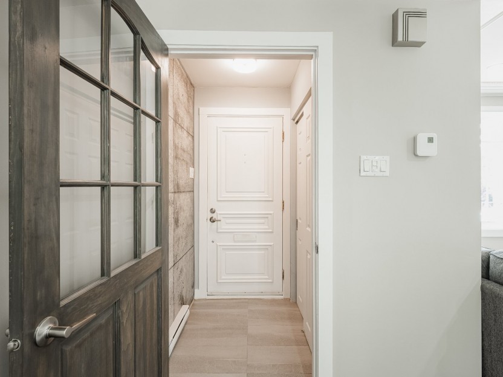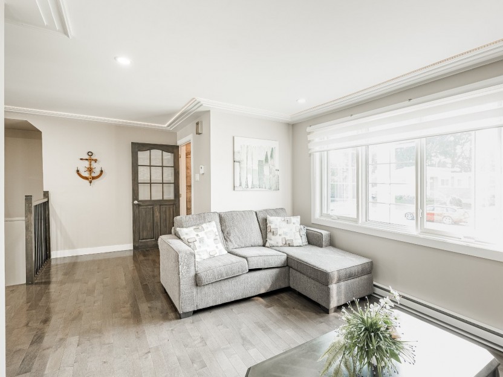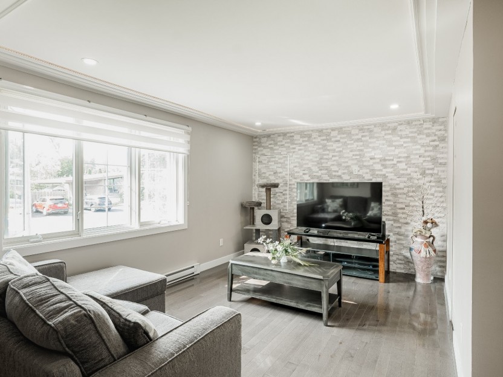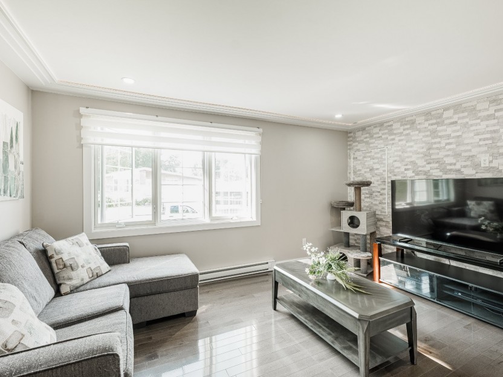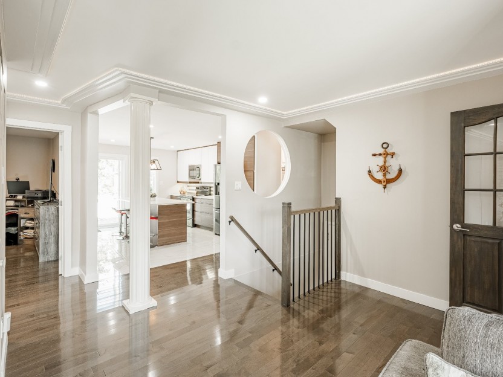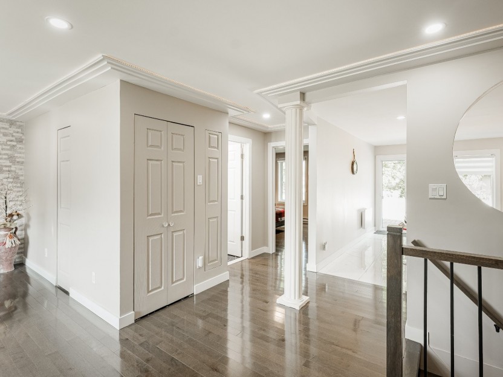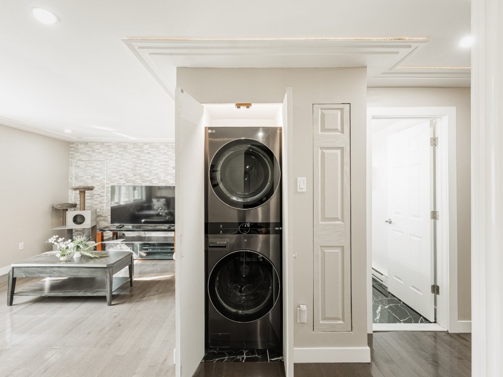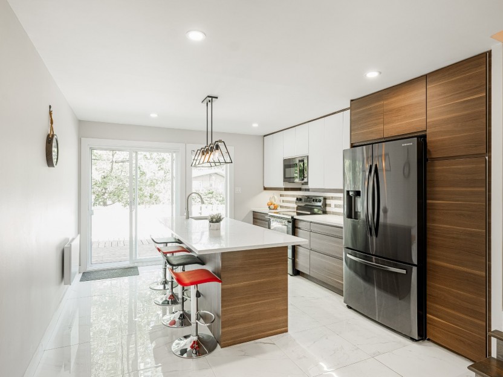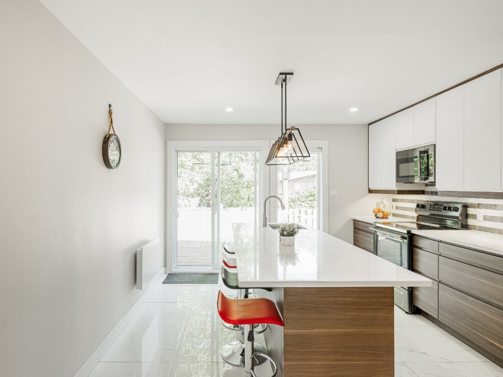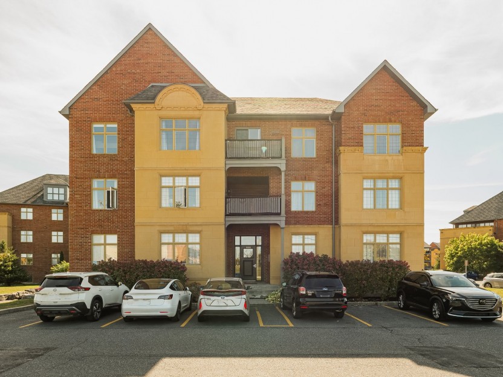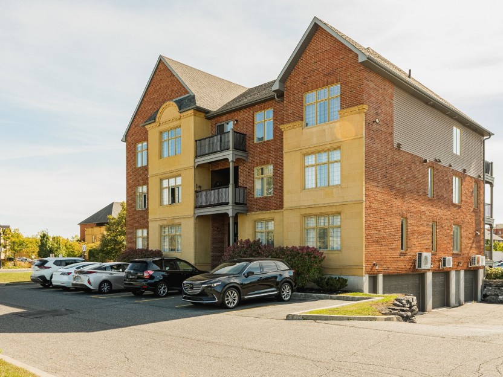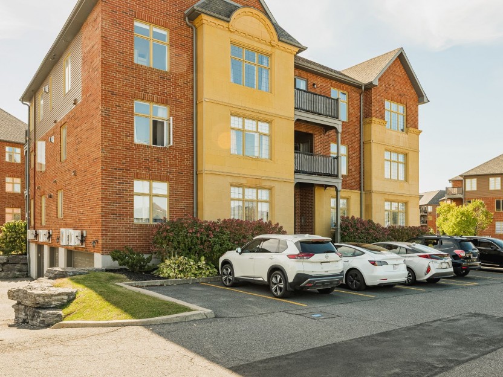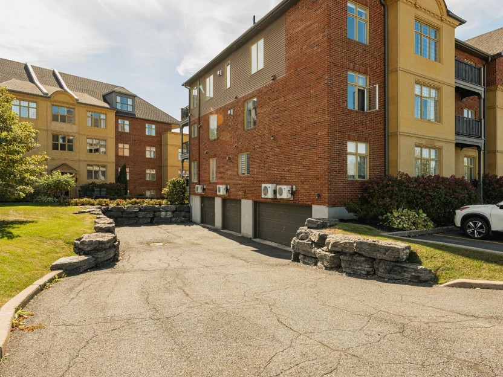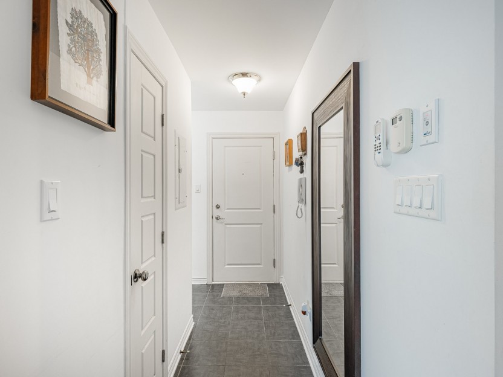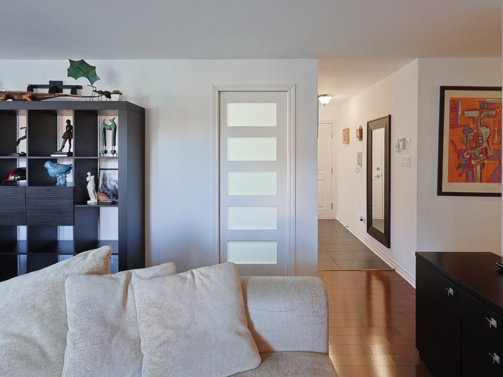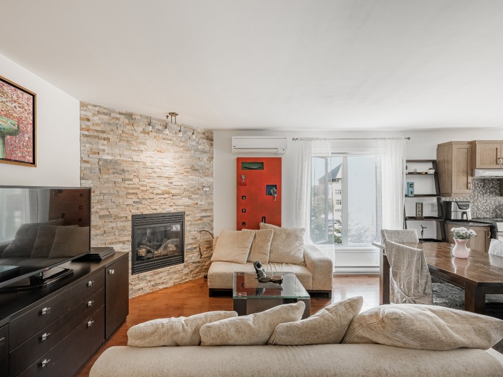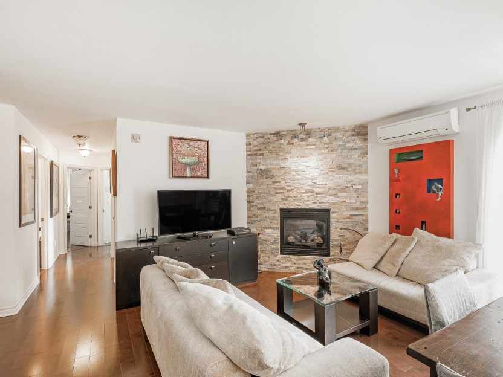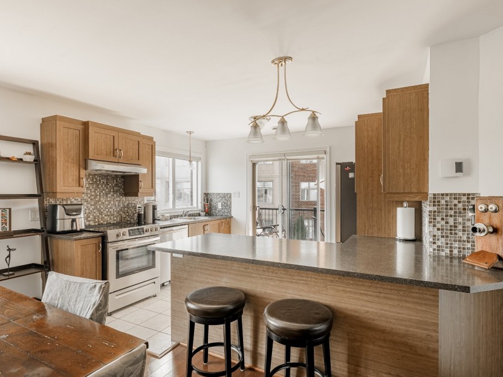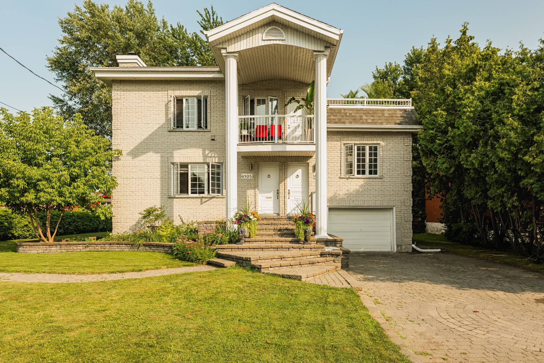
87 PHOTOS
Brossard - Centris® No. 12750715
6105-6107 Rue Agathe
-
6
Bedrooms -
2 + 1
Bathrooms -
$1,059,000
price
Stunning duplex in Brossard! The upper unit (6107) is a rented 4½ with a balcony and a beautiful terrace overlooking the backyard. The spacious lower unit (6105) spans two levels and features 6 bedrooms, 2 bathrooms, a powder room, 2 kitchens, living and family rooms, plus a tandem garage. Thoughtfully renovated with the potential to convert into a triplex (pending city approval). A rare opportunity not to be missed!
Included in the sale
#6105: Blind, light fixtures, dishwasher (ground floor and basement), built-in microwave oven (ground floor and basement), 2x water heater.
Excluded in the sale
Tous les effets personnels, frigidaire.
Location
Payment Calculator
Room Details
| Room | Level | Dimensions | Flooring | Description |
|---|---|---|---|---|
| Bathroom | Basement | 6.3x9.5 P | Ceramic tiles | washer/dryer area |
| Bedroom | Basement | 6.7x11.8 P | Floating floor | |
| Primary bedroom | Basement | 12.7x13.9 P | Floating floor | |
| Kitchen | Basement | 8.4x14.8 P | Ceramic tiles | |
| Living room | Basement | 11.2x16.4 P | Floating floor | |
| Washroom | Ground floor | 3.3x4.8 P | Ceramic tiles | |
| Bedroom | Ground floor | 9.9x10.0 P | Floating floor | |
| Bedroom | Ground floor | 8.6x9.0 P | Floating floor | |
| Primary bedroom | Ground floor | 11.2x13.2 P | Wood | |
| Bedroom | Ground floor | 9.9x12.0 P | Floating floor | |
| Living room | Ground floor | 10.6x15.2 P | Wood | |
| Kitchen | Ground floor | 11.9x13.6 P | Ceramic tiles | |
| Bathroom | Ground floor | 4.7x9.3 P | Ceramic tiles |
| Room | Level | Dimensions | Flooring | Description |
|---|
Assessment, taxes and other costs
- Municipal taxes $1
- School taxes $1
- Municipal Building Evaluation $580,000
- Municipal Land Evaluation $347,700
- Total Municipal Evaluation $927,700
- Evaluation Year 2025
Building details and property interior
- Driveway Double width or more, Plain paving stone
- Heating system Electric baseboard units
- Water supply Municipality
- Heating energy Electricity
- Foundation Poured concrete
- Garage Attached, Fitted, Single width
- Proximity Highway, Cegep, Golf, Hospital, Park - green area, Bicycle path, Elementary school, High school, Public transport, University
- Siding Aluminum, Brick
- Bathroom / Washroom Seperate shower
- Basement 6 feet and over, Finished basement
- Parking Outdoor, Garage
- Sewage system Municipal sewer
- Roofing Asphalt shingles
- Zoning Residential


