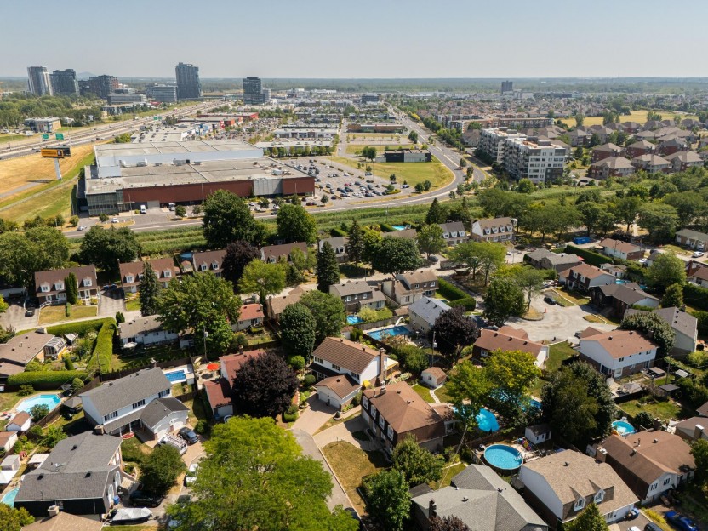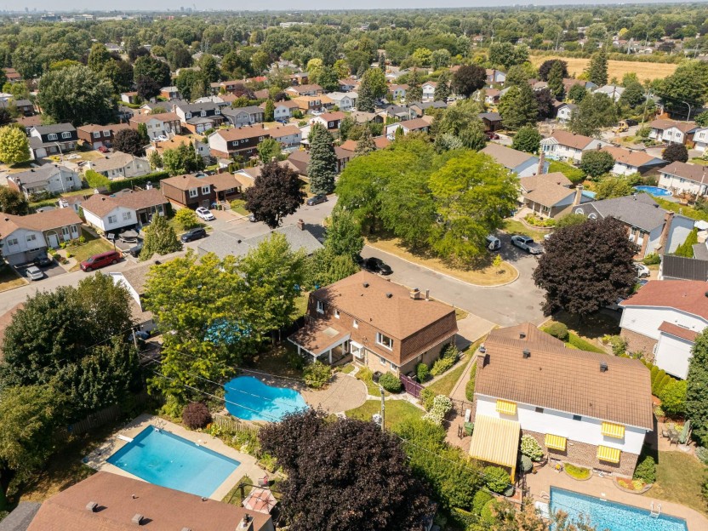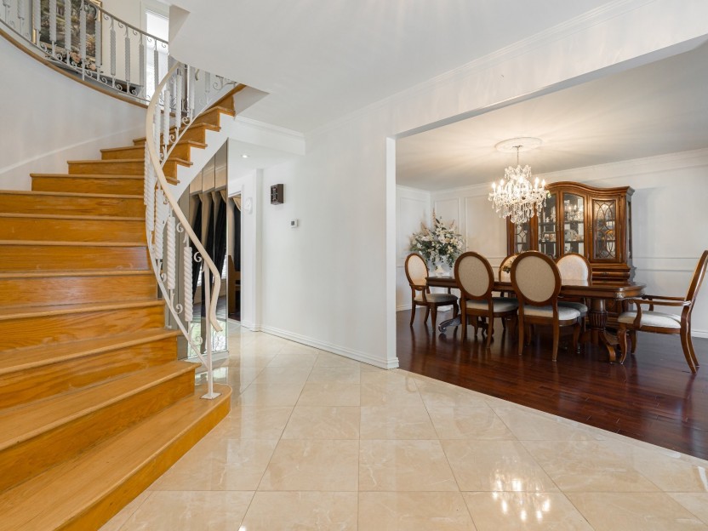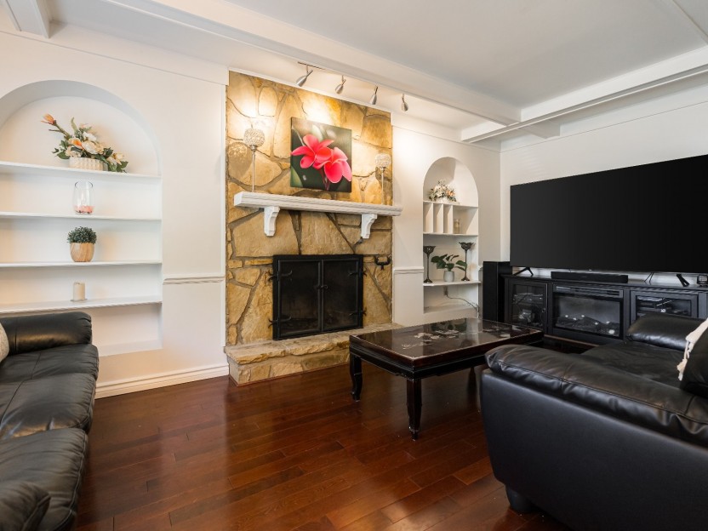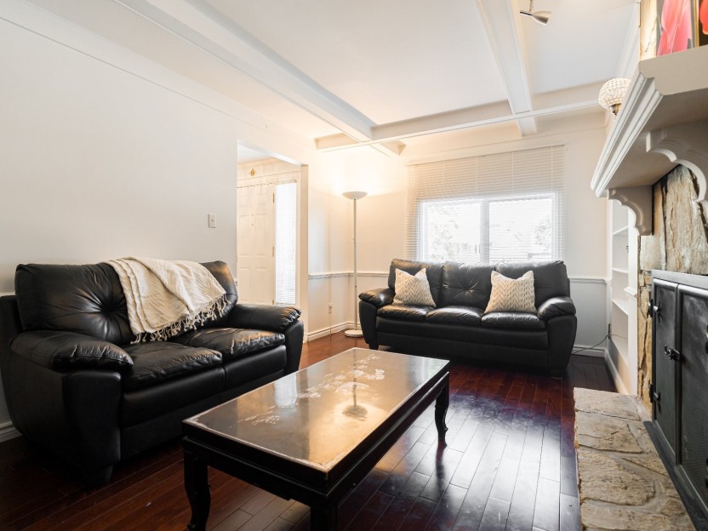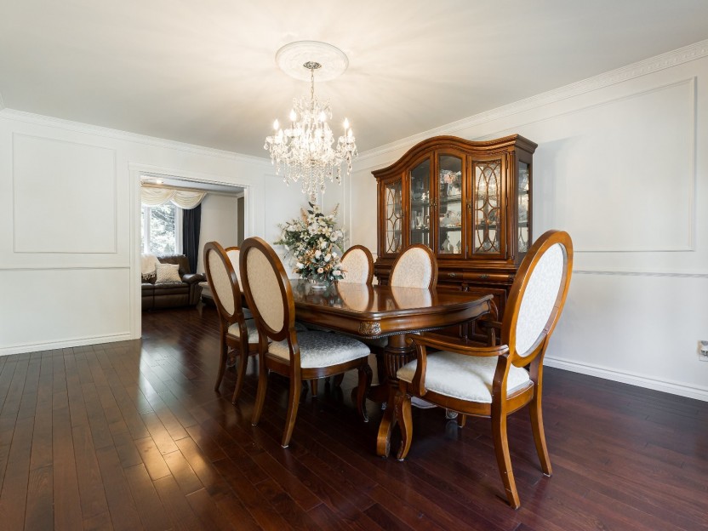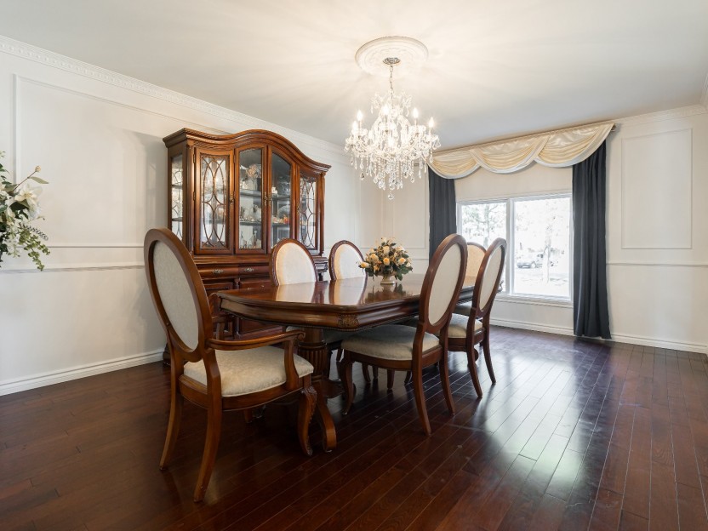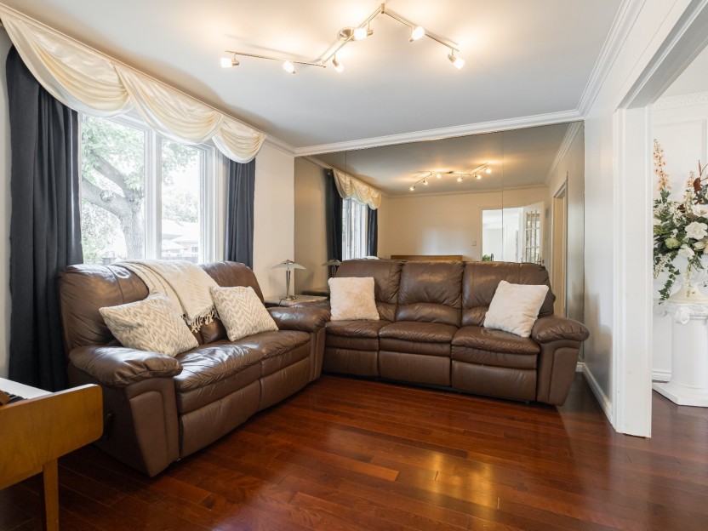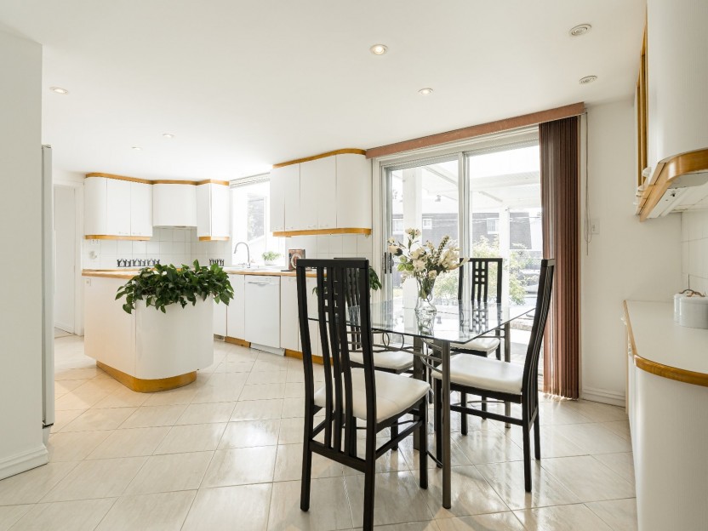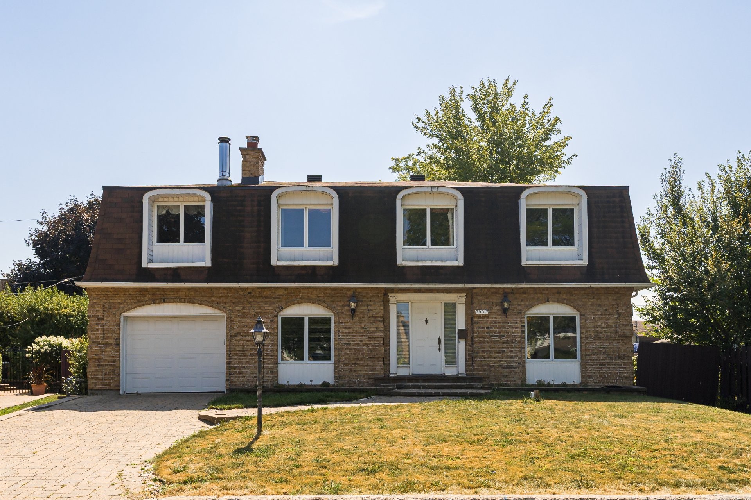
41 PHOTOS
Brossard - Centris® No. 18935095
3900 Place Miron
-
4 + 2
Bedrooms -
4
Bathrooms -
sold
price
An Elegant Family Home in the Heart of Brossard - Welcome to this beautifully appointed and generously proportioned cottage, offering 4+2 bedrooms and 4 full bathrooms, perfectly nestled on a quiet, family-friendly crescent in one of Brossard's most desirable neighbourhoods.
Additional Details
Step into a bright and welcoming foyer that leads into a cozy family room highlighted by a charming fireplace -- an inviting space for intimate evenings or relaxed gatherings. The formal dining room flows seamlessly into a sun-drenched living room, ideal for entertaining. At the heart of the home, the expansive eat-in kitchen overlooks the west-facing backyard, setting the stage for memorable family meals bathed in natural light. A full bathroom and a practical laundry room complete the main level.
Upstairs, the primary suite is a true sanctuary. It features a spacious bedroom, a large ensuite bathroom, a walk-in closet, a private den, and a dedicated office -- perfectly designed for comfort and productivity. Three additional well-sized bedrooms and a stylish family bathroom provide ample space for every member of the family.
The fully finished basement extends the living space, offering a large playroom, two additional bedrooms connected by a Jack-and-Jill bathroom, and abundant storage options.
Outdoors, enjoy a fully fenced and landscaped backyard designed for leisure and entertainment. Whether it's lounging on the covered patio, swimming in the in-ground pool, or making use of the cabana for extra storage, this space is perfect for family living and summer gatherings.
Located within minutes of schools, parks, restaurants, and the REM station, the home offers exceptional convenience. Quick access to highways and public transit ensures easy commuting, while proximity to Quartier DIX30 provides a vibrant urban lifestyle with shops, gourmet restaurants, boutiques, a cinema, performance venues, an indoor surf center, a skatepark, and year-round events.
Renovations:
2025: Aluminum window (office in primary bedroom)
2022: Smart garage door opener
2019: Pool heat pump
2017:
- Ceramic flooring (main entrance and kitchen)
- Renovated upstairs bathroom
- Converted main-floor powder room into full bathroom with laundry area
- Replaced bi-energy heating system (oil/electric) with fully electric system, including new furnace and heat pump (warranty valid until 2027)
- New electrical panel
2016:
-Hardwood flooring (main floor and 2nd floor)
- Fence (northwest side)
2010:
- Landscaping: interlocking paving stones (front porch, walkway, driveway, pool surround, and adjacent area) and flower bed installation
- Fence (southeast side)
2008: Roof replaced
2007: Windows (some 2nd-floor bedrooms)
2006: Windows (main floor, except kitchen) Don't miss the chance to call this exceptional residence your home -- a perfect blend of comfort, elegance, and location.
Included in the sale
Kitchen appliances, washer/dryer, light fixtures.
Excluded in the sale
Dishwasher (not working).
Location
Payment Calculator
Room Details
| Room | Level | Dimensions | Flooring | Description |
|---|---|---|---|---|
| Other | Ground floor | 9.0x9.4 P | Ceramic tiles | |
| Family room | Ground floor | 10.11x17.2 P | Wood | Wood |
| Dining room | Ground floor | 12.5x17.8 P | Wood | |
| Living room | Ground floor | 12.5x10.3 P | Wood | |
| Kitchen | Ground floor | 20.1x10.9 P | Ceramic tiles | |
| Bathroom | Ground floor | 8.10x7.10 P | Ceramic tiles | Laundry room |
| Primary bedroom | 2nd floor | 11.2x21.1 P | Wood | |
| Bathroom | 2nd floor | 12.10x11.0 P | Ceramic tiles | Ensuite |
| Home office | 2nd floor | 11.10x8.7 P | Wood | |
| Den | 2nd floor | 12.0x19.4 P | Wood | Wood |
| 2nd floor | 7.4x5.9 P | Wood | ||
| Bedroom | 2nd floor | 11.6x14.3 P | Wood | |
| Bedroom | 2nd floor | 11.7x11.4 P | Wood | |
| Bedroom | 2nd floor | 10.0x10.4 P | Wood | |
| Bathroom | 2nd floor | 7.9x5.11 P | Ceramic tiles | |
| Playroom | Basement | 21.8x18.1 P | Floating floor | |
| Bedroom | Basement | 11.8x9.4 P | Floating floor | |
| Bathroom | Basement | 5.9x9.1 P | Ceramic tiles | Ensuite |
| Bedroom | Basement | 10.9x21.10 P | Parquetry |
Assessment, taxes and other costs
- Municipal taxes $3,917
- School taxes $622
- Municipal Building Evaluation $585,200
- Municipal Land Evaluation $324,700
- Total Municipal Evaluation $909,900
- Evaluation Year 2025
Building details and property interior
- Driveway Plain paving stone
- Rental appliances Water heater
- Heating system Air circulation
- Water supply Municipality
- Heating energy Electricity
- Equipment available Central vacuum cleaner system installation, Electric garage door, Alarm system, Central heat pump
- Windows PVC
- Foundation Poured concrete
- Hearth stove Wood fireplace, Wood burning stove
- Garage Attached, Heated, Single width
- Pool Inground
- Proximity Quartier Dix30, sport complexes and arenas., Highway, Park - green area, Elementary school, High school, Public transport
- Siding Brick
- Bathroom / Washroom Adjoining to the master bedroom, Seperate shower
- Basement 6 feet and over, Finished basement
- Parking Outdoor, Garage
- Sewage system Municipal sewer
- Landscaping Fenced yard, Landscape
- Window type Crank handle
- Roofing Asphalt shingles
- Topography Flat
- Zoning Residential
Payment Calculator
Contact the listing broker(s)

Residential & Commercial Real Estate Broker at Ali and Chris Homes

chris@aliandchrishomes.com

514 944.3901
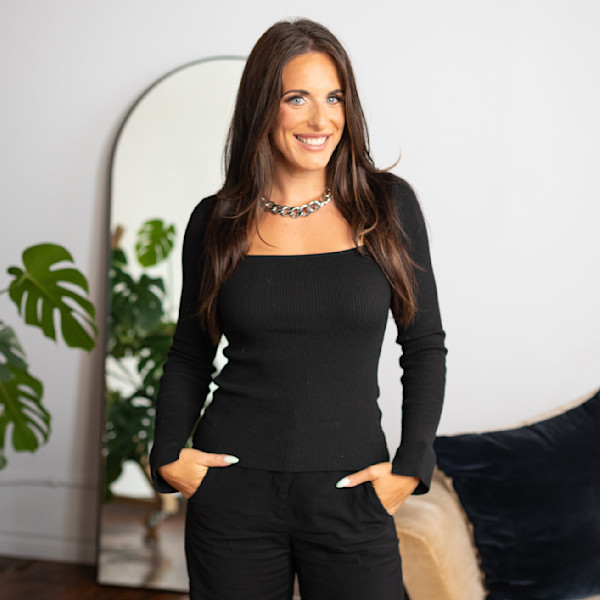
Residential Real Estate Broker at Ali and Chris Homes

jessica@aliandchrishomes.com

514-465-4197
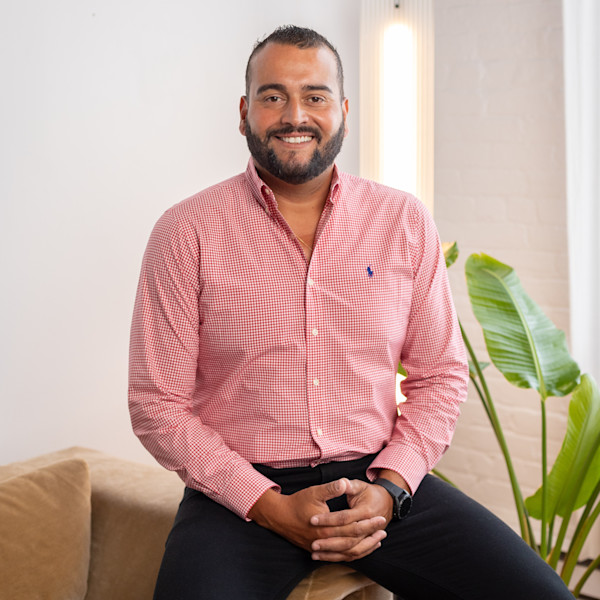
Residential Real Estate Broker at Ali and Chris Homes

ali@aliandchrishomes.com

514.914.1982
Properties in the Region
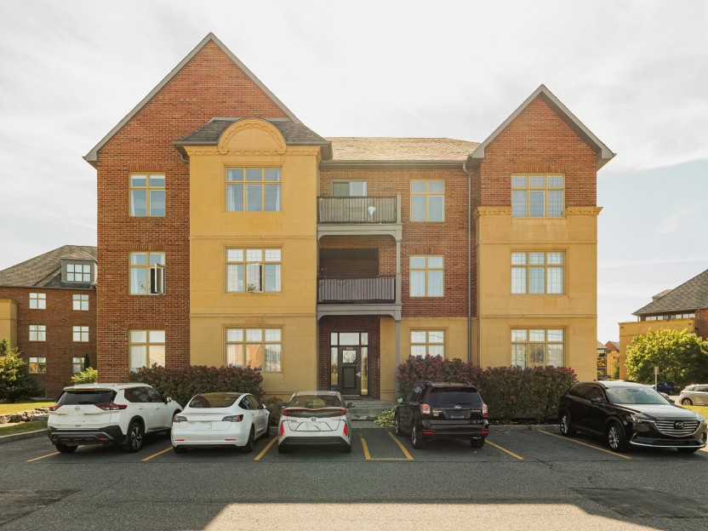
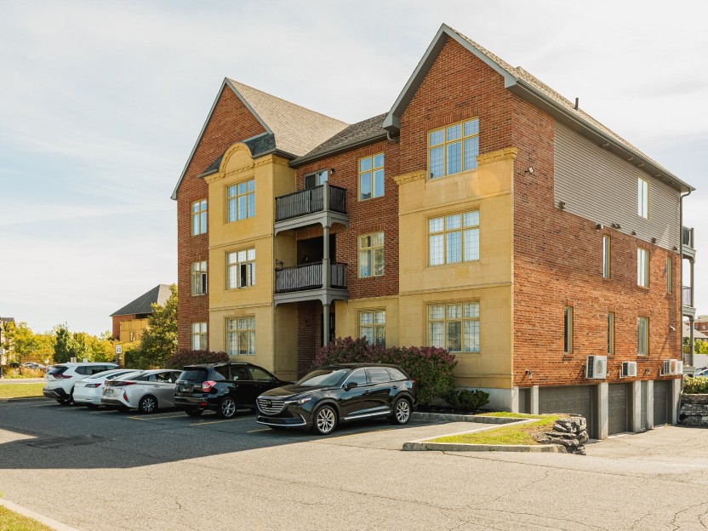
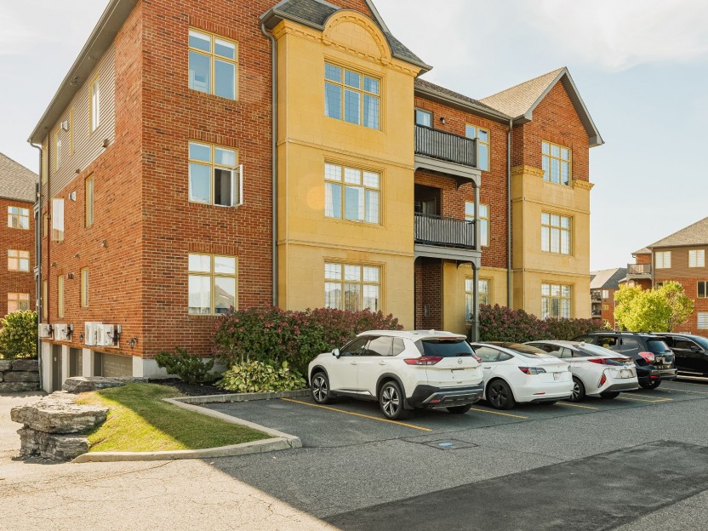
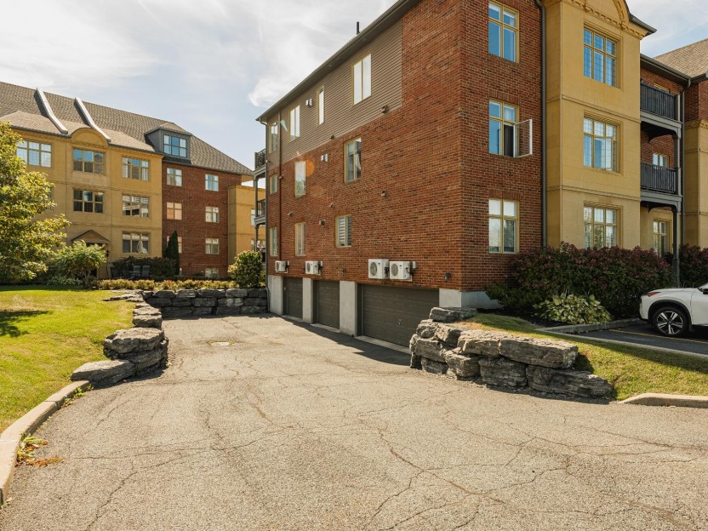
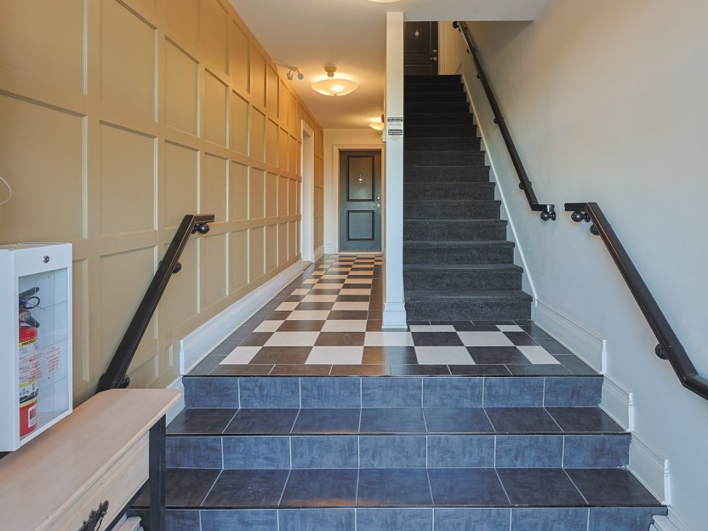
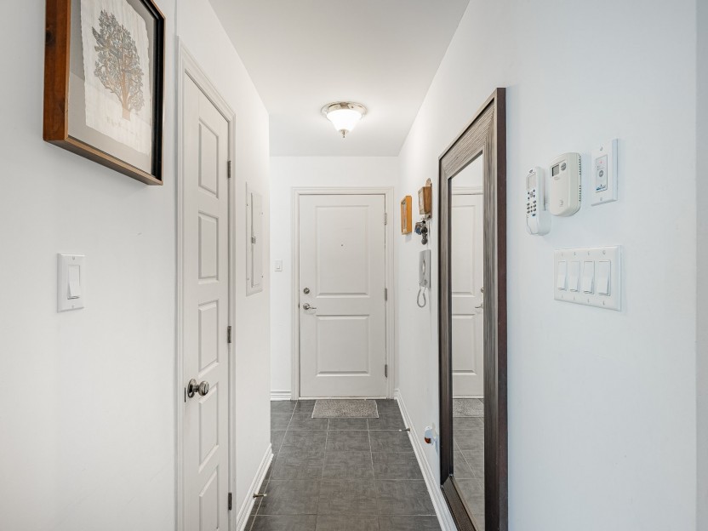
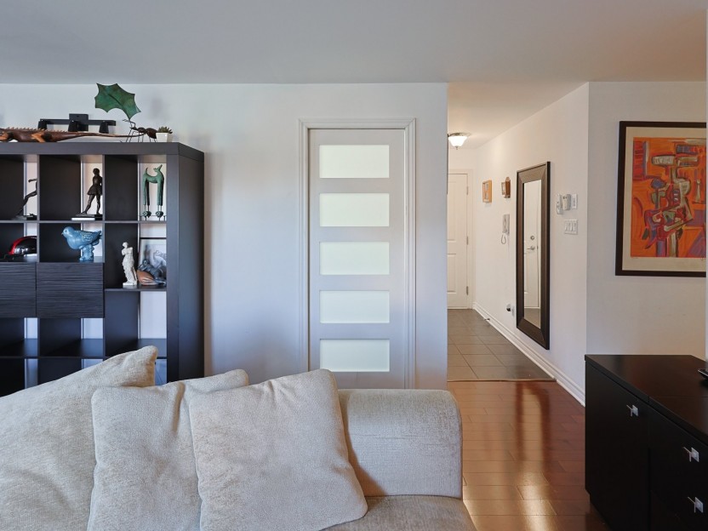
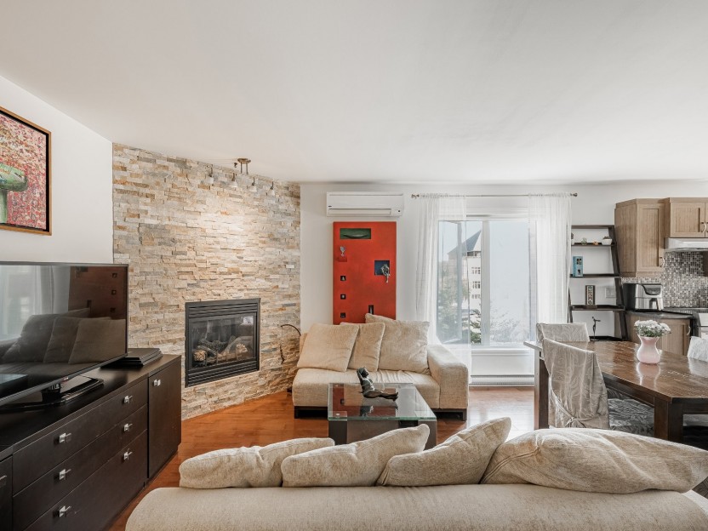
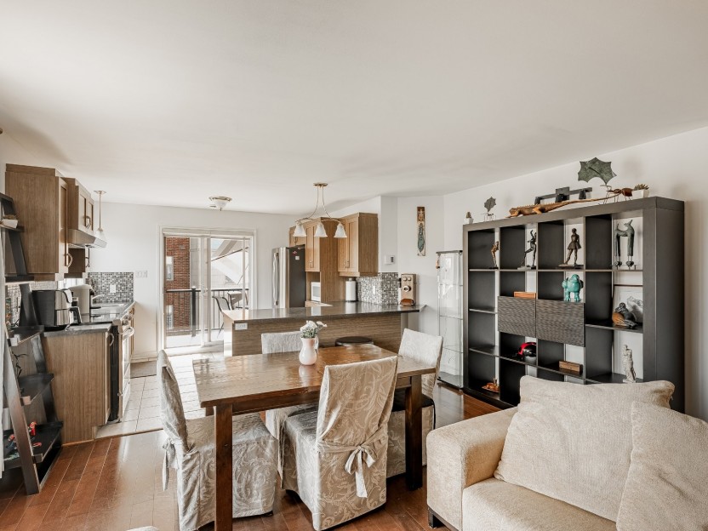
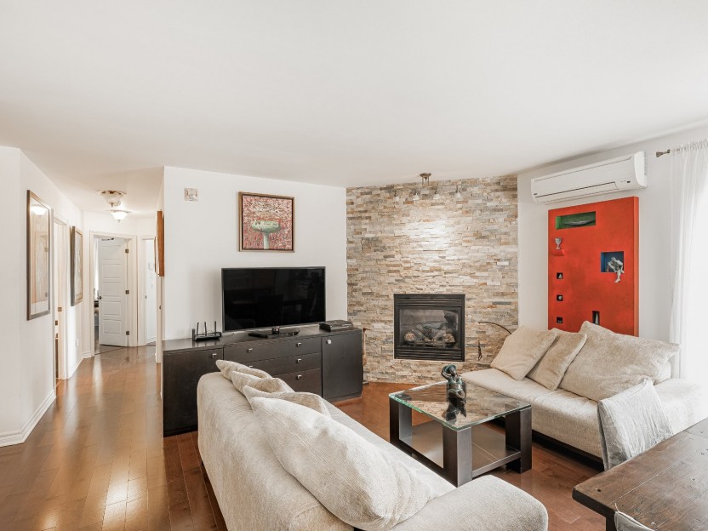
8000 Rue de Londres, #3
Magnifique condo situé aux Portes de Londres, à Brossard! Offrant 3 chambres à coucher, 1 salle de bain, un foyer au gaz, un garage privé et...
-
Bedrooms
3
-
Bathrooms
1
-
sqft
1137
-
price
$558,000
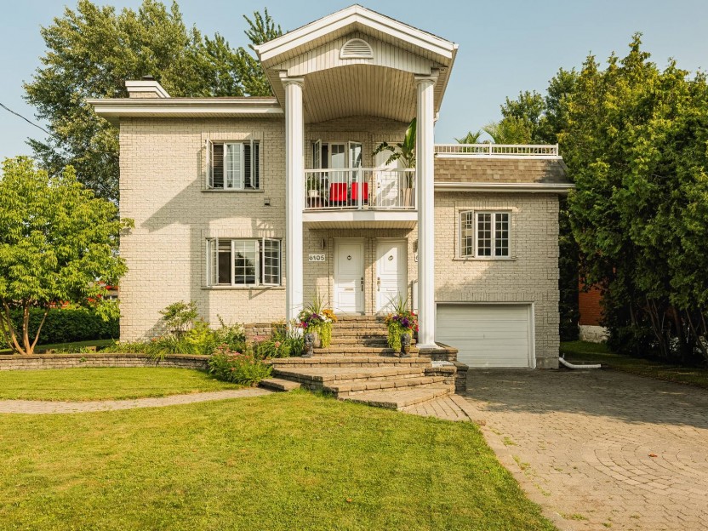
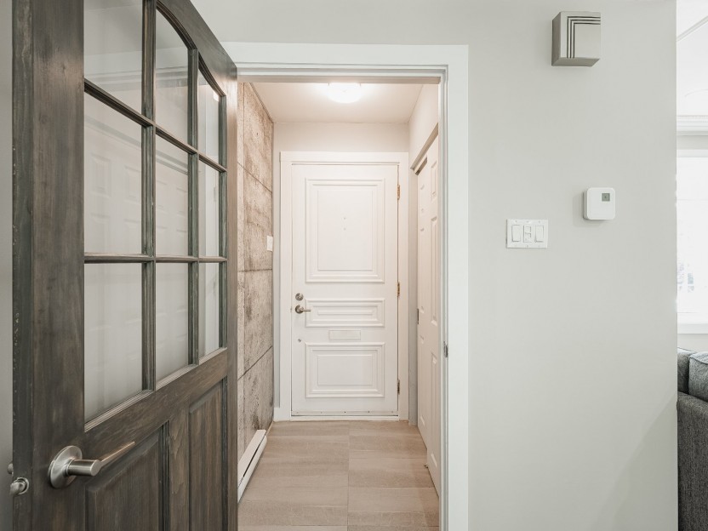
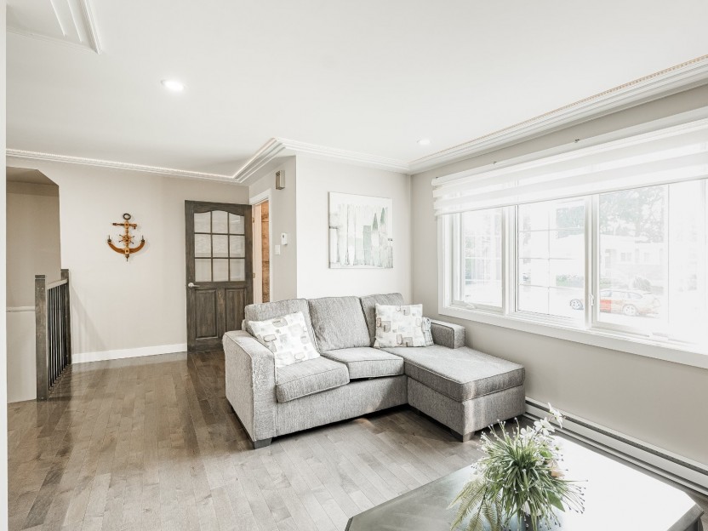
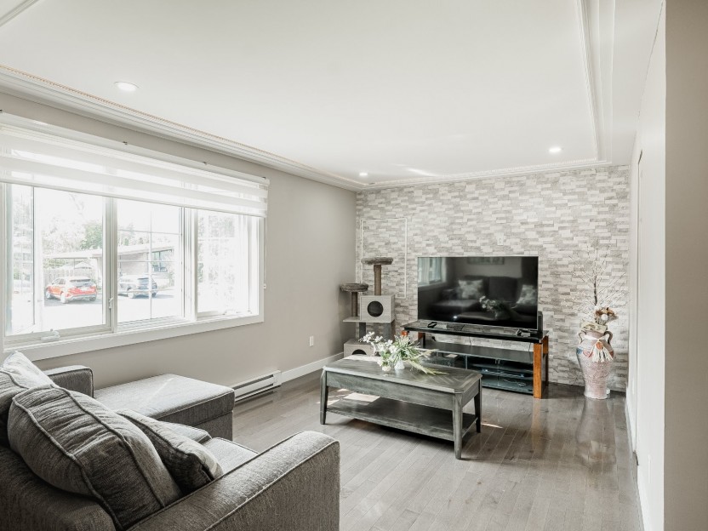
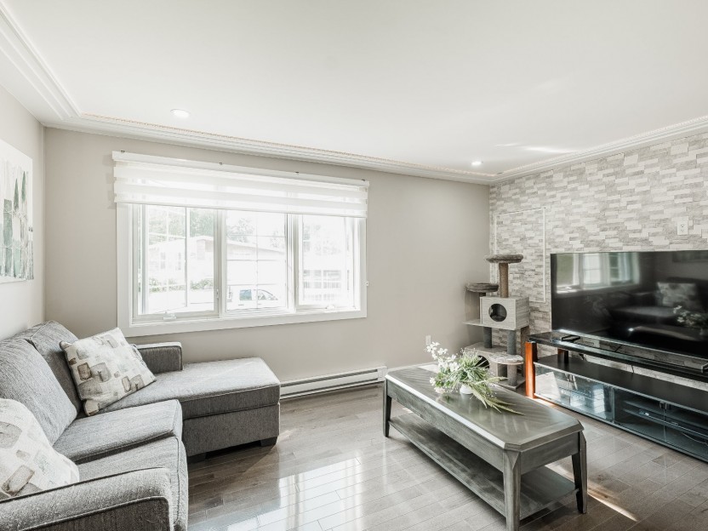
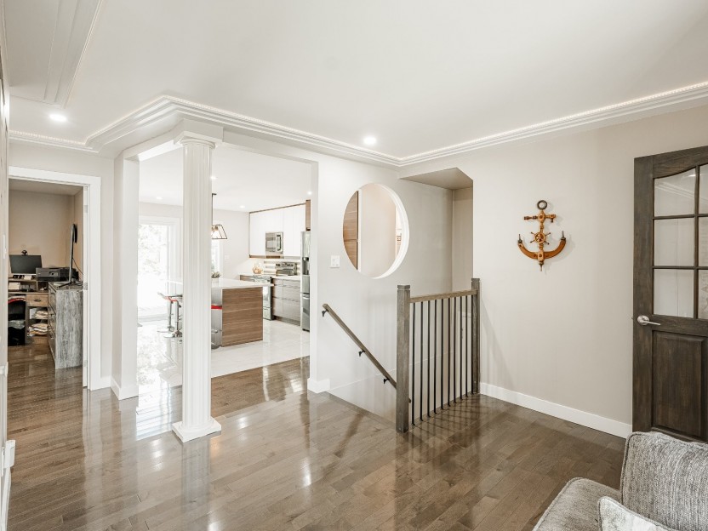
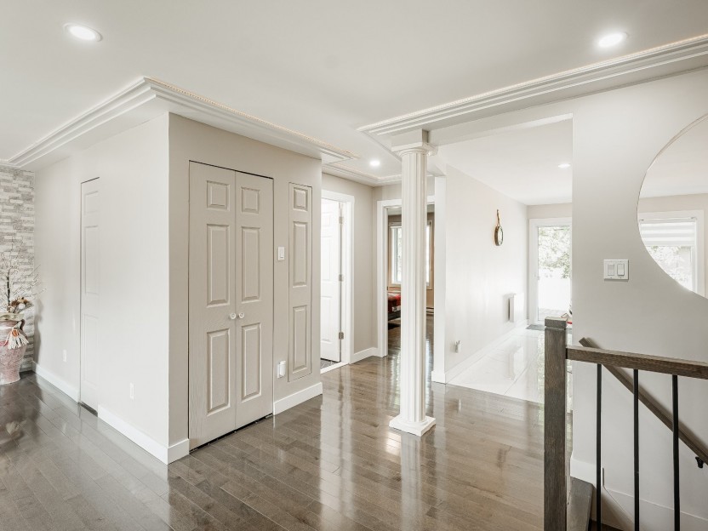
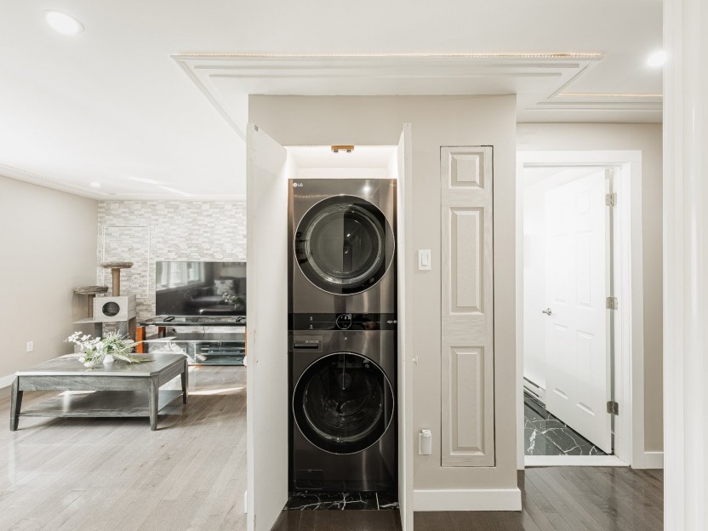
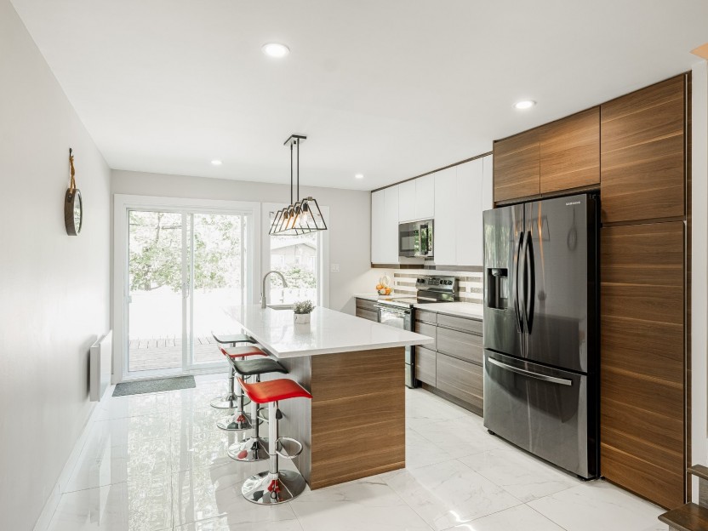
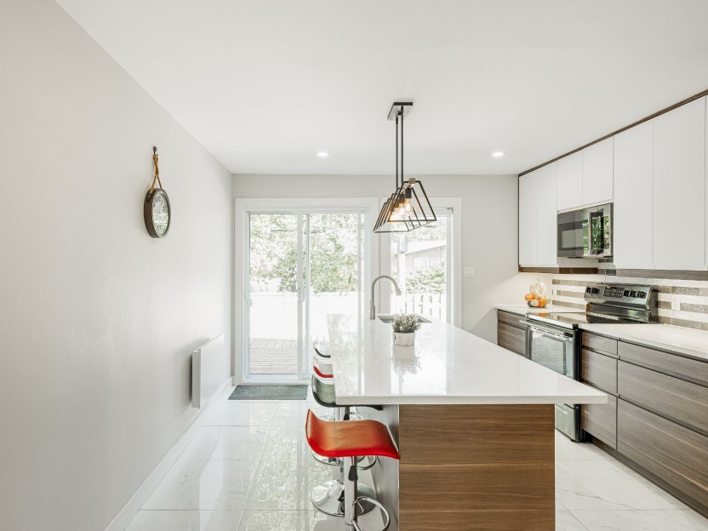
6105-6107 Rue Agathe
Superbe duplex à Brossard! L'unité du haut (6107) est un 4½ loué avec balcon et grande terrasse donnant sur la cour. L'unité du bas (6105),...
-
Bedrooms
6
-
Bathrooms
2 + 1
-
price
$1,059,000
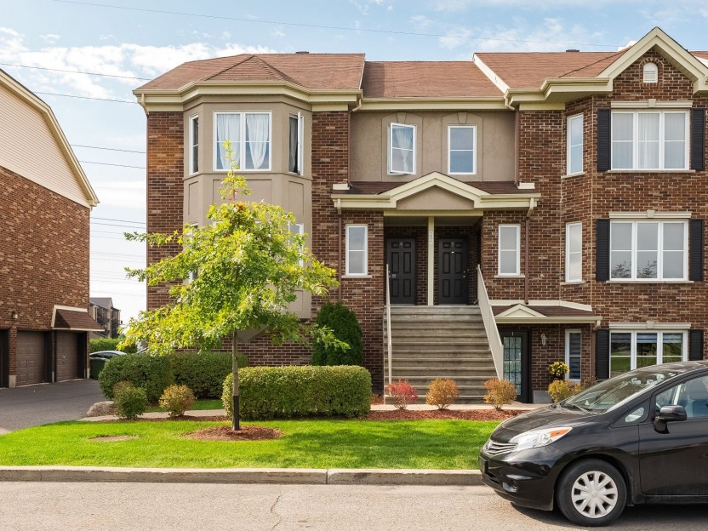
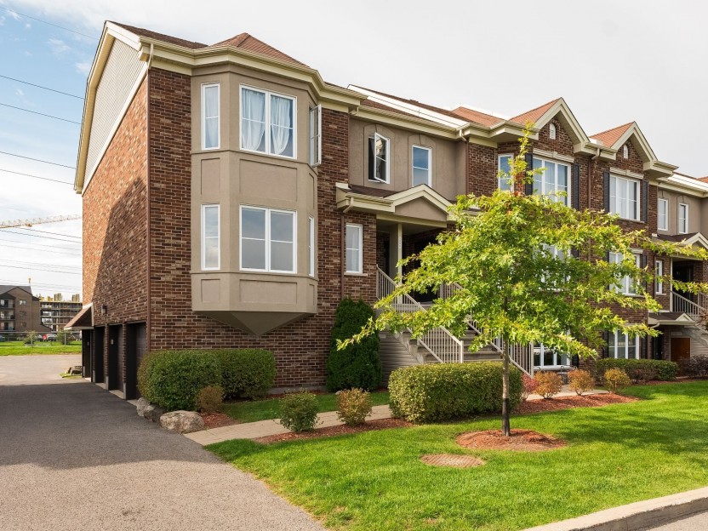
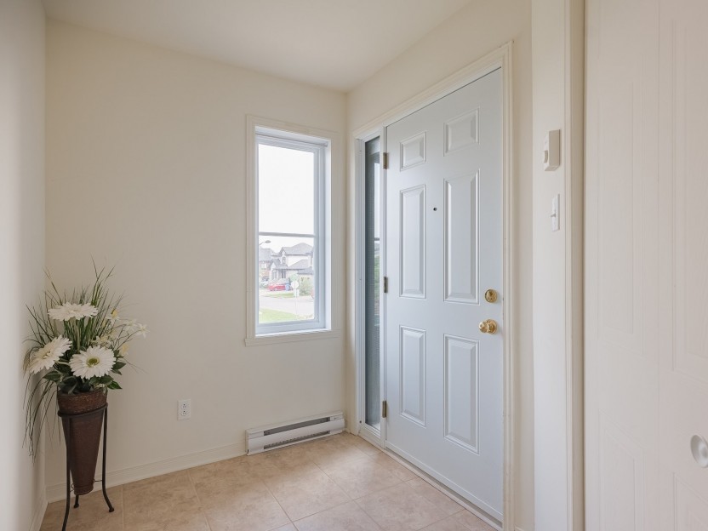
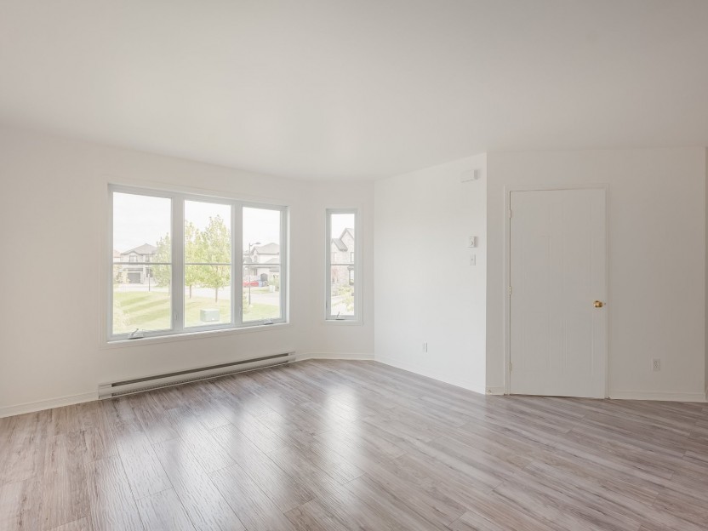
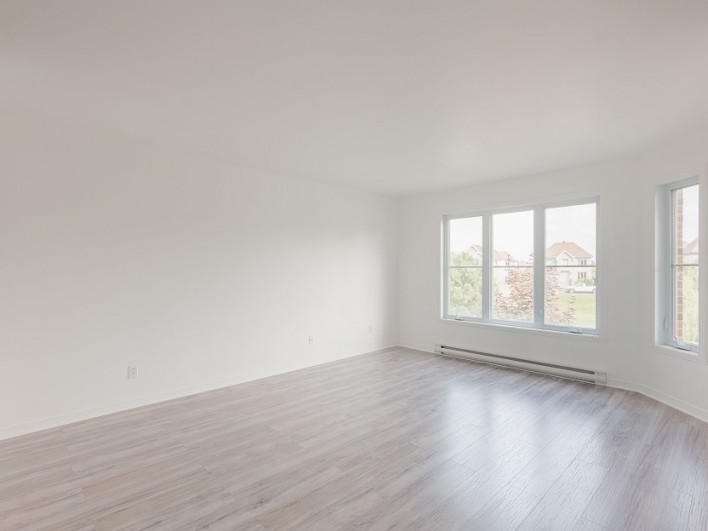
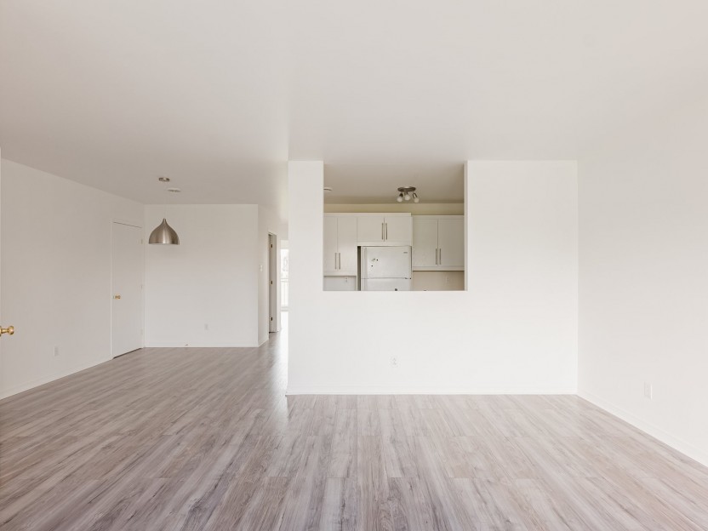
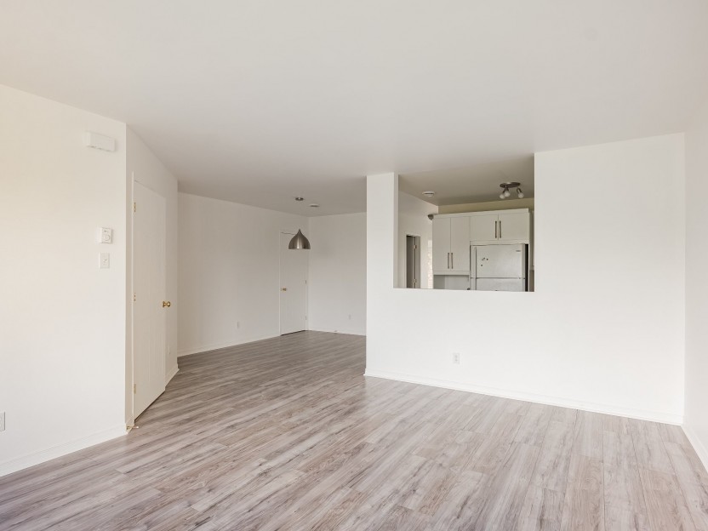
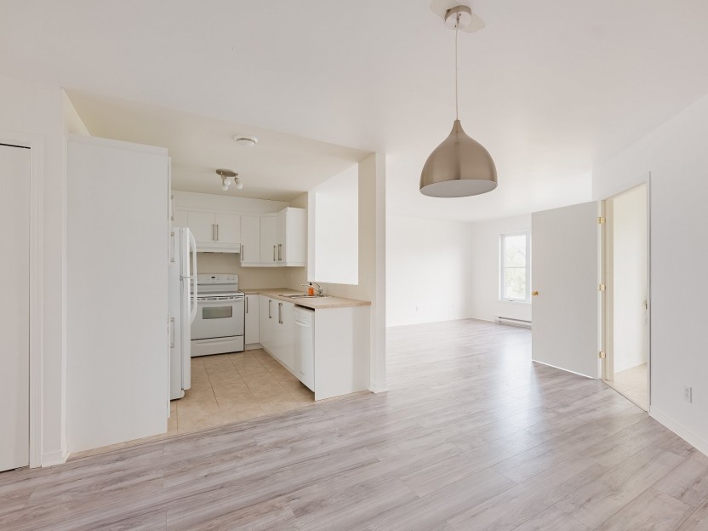
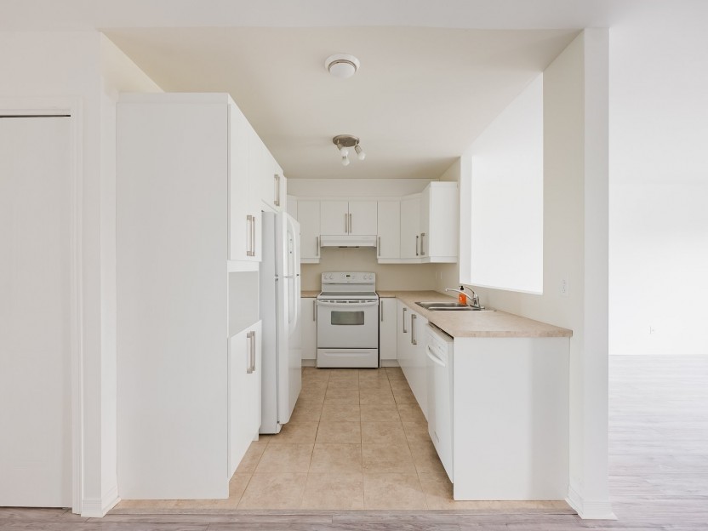
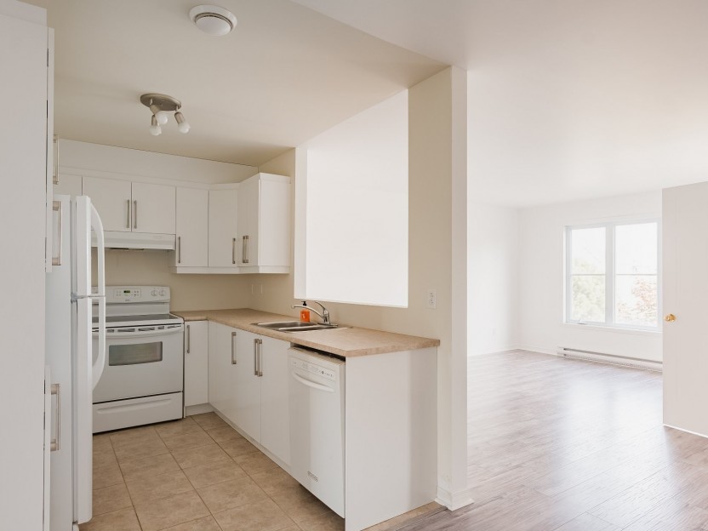
5890 Rue Chevalier, #3
Charmant Condo de 2 chambres dans un quartier résidentiel paisible et familiale. L'unité vous offre un cuisine ouverte sur le salon et la s...
-
Bedrooms
2
-
Bathrooms
1
-
sqft
1050
-
price
$399,000
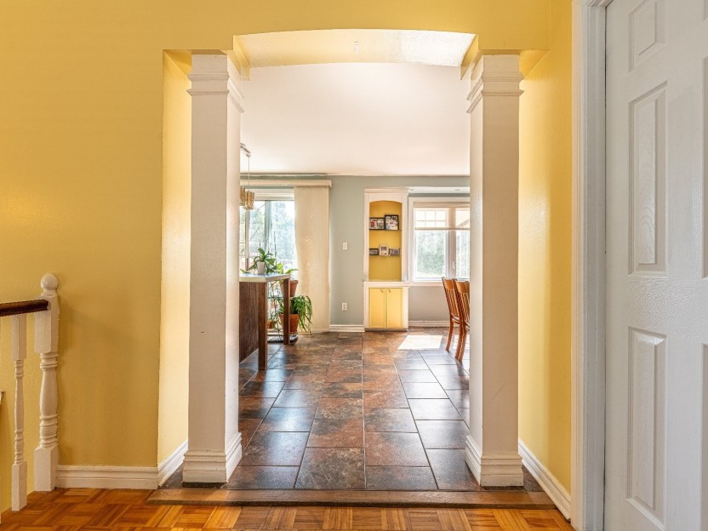
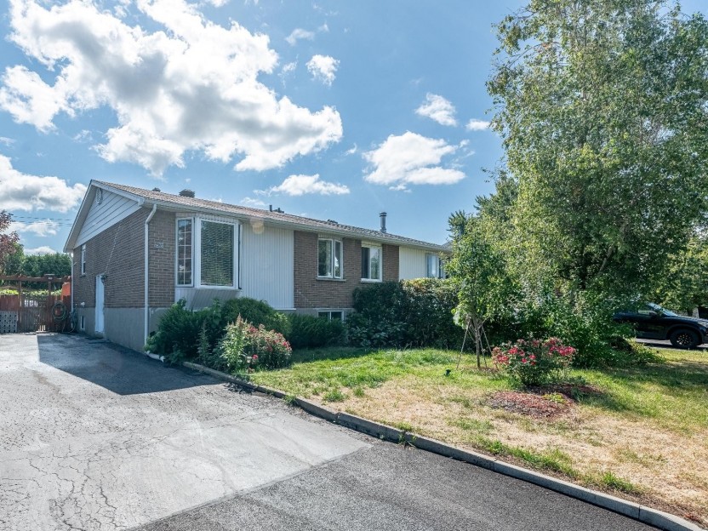
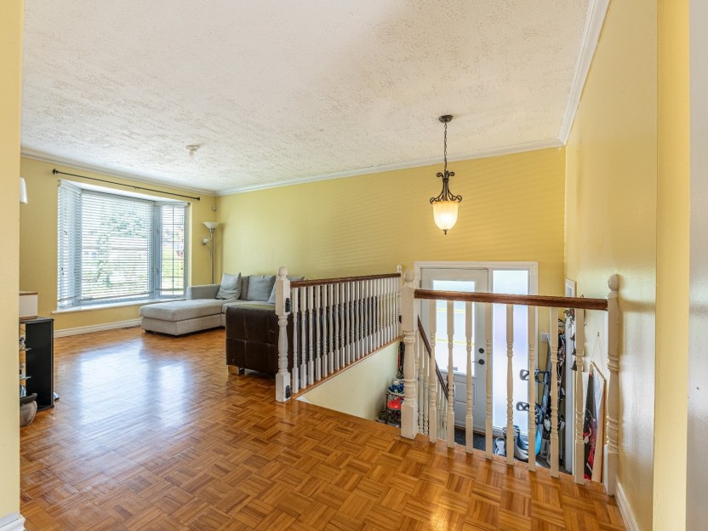
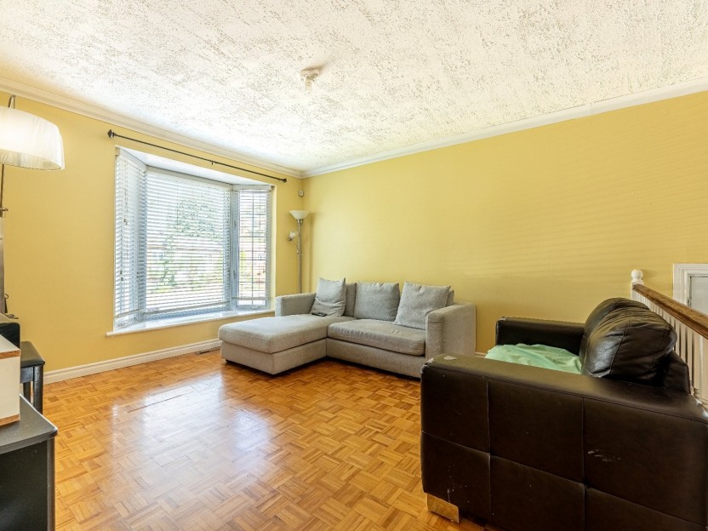
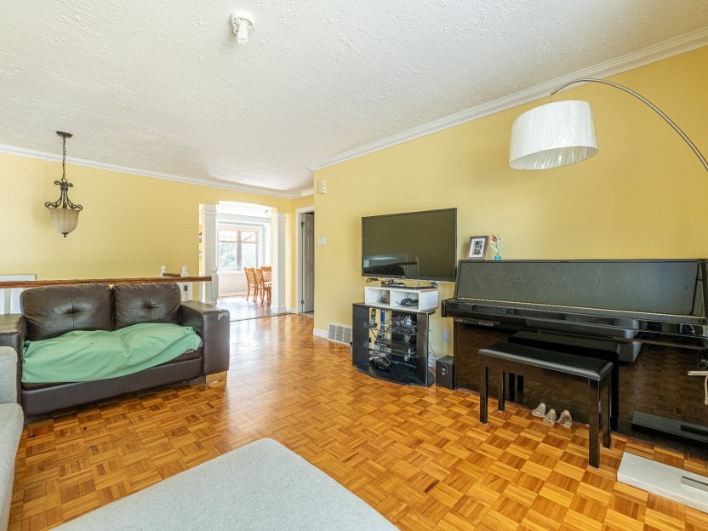
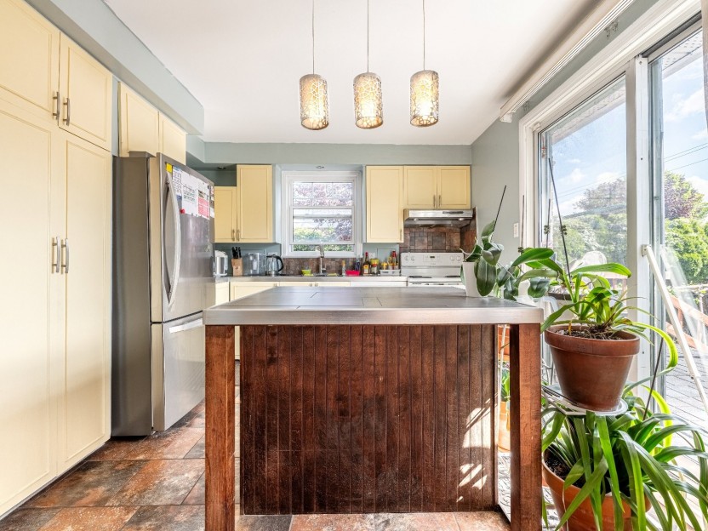
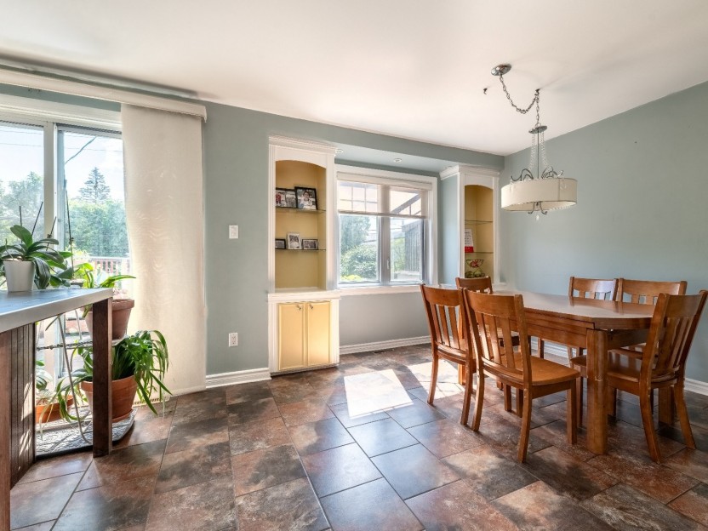
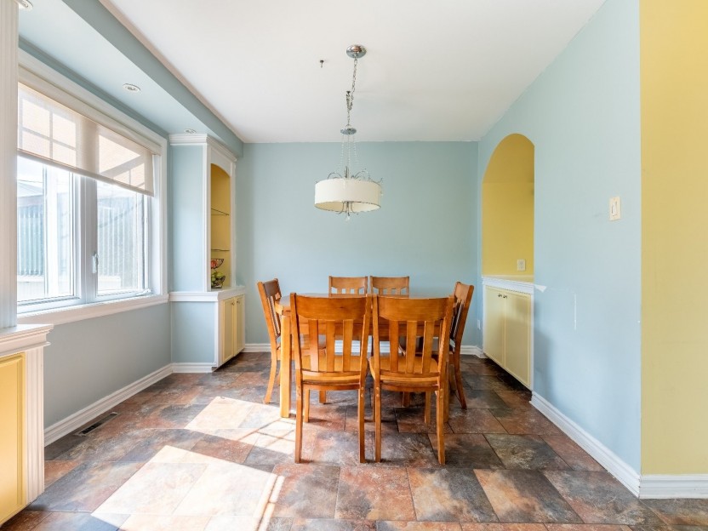
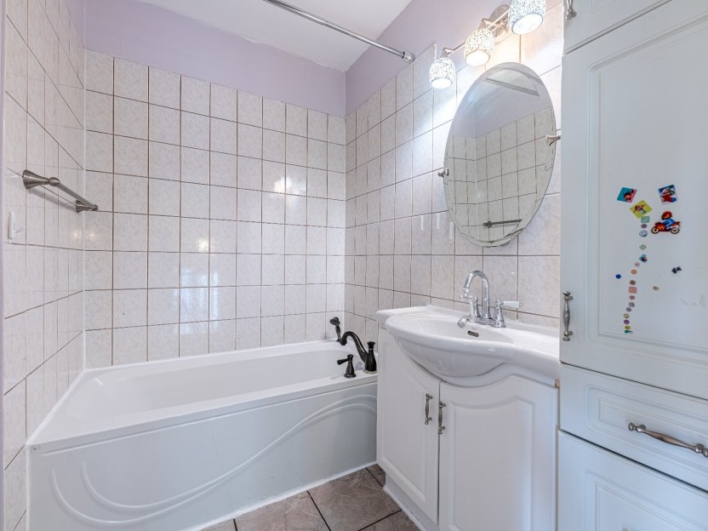
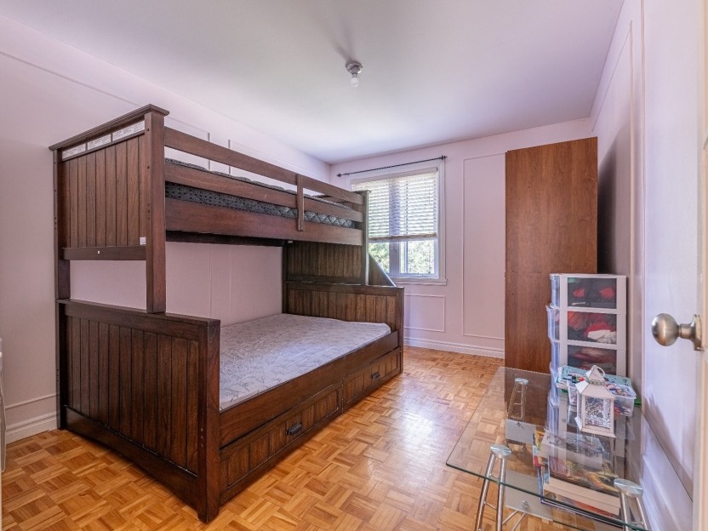
3955 Av. Maupassant
Bienvenue au 3955, avenue Maupassant! Ce bungalow jumelé a tout pour plaire! Idéalement situé sur une rue paisible du secteur recherché M de...
-
Bedrooms
1 + 1
-
Bathrooms
2
-
price
$439,000


