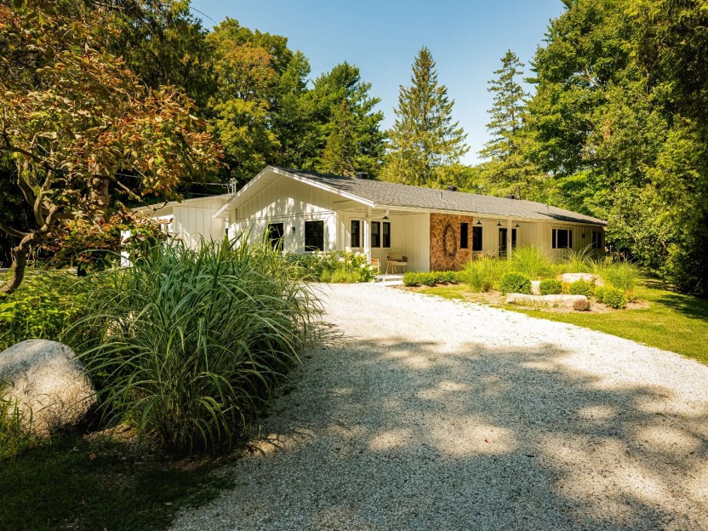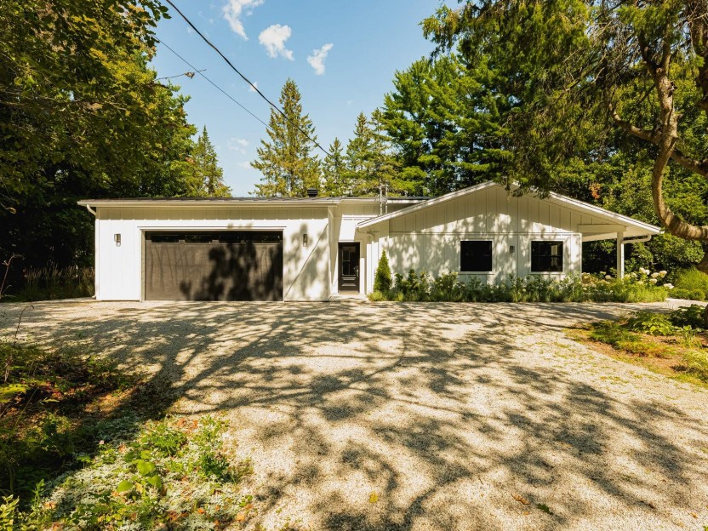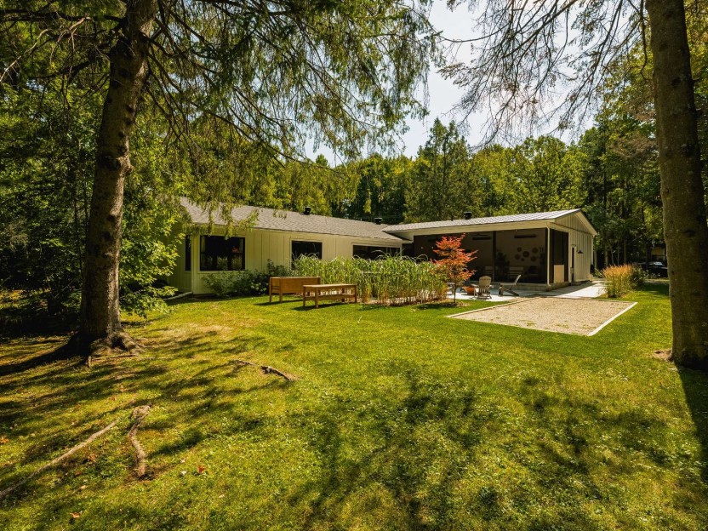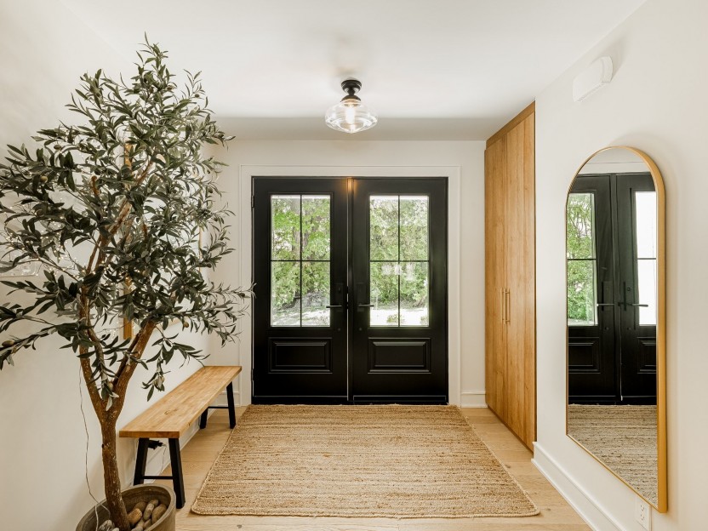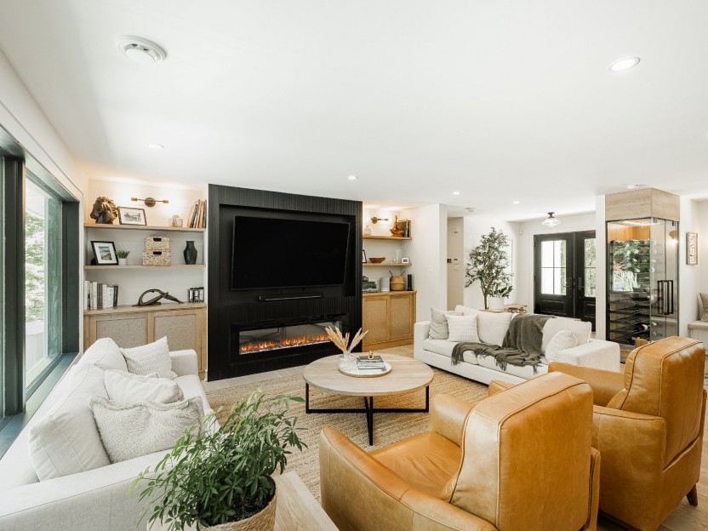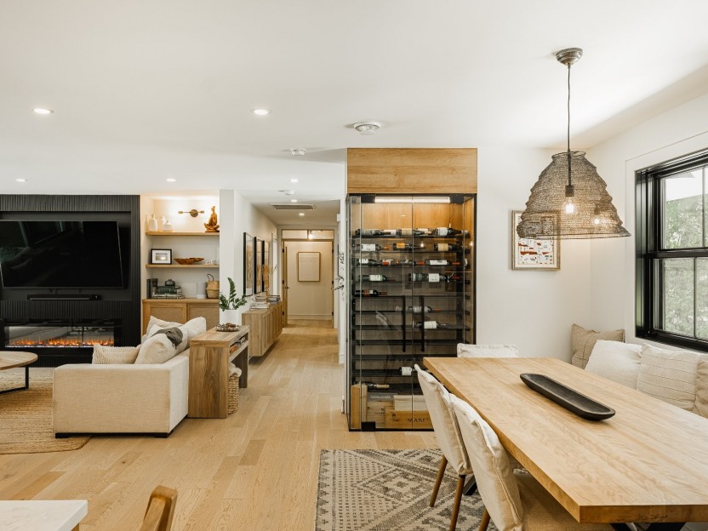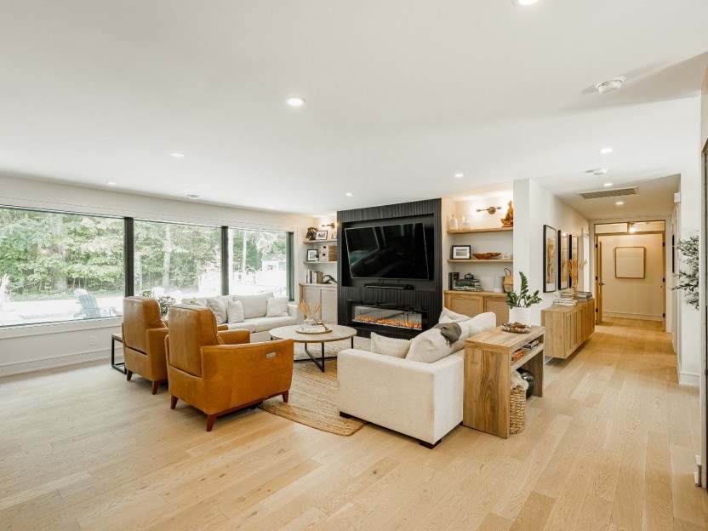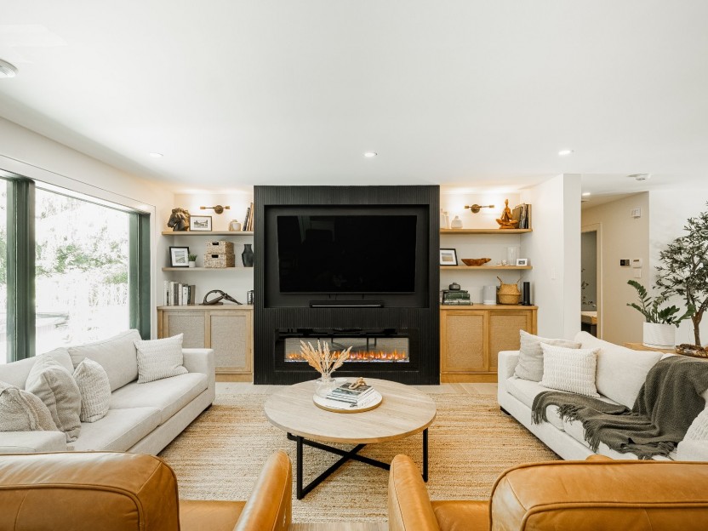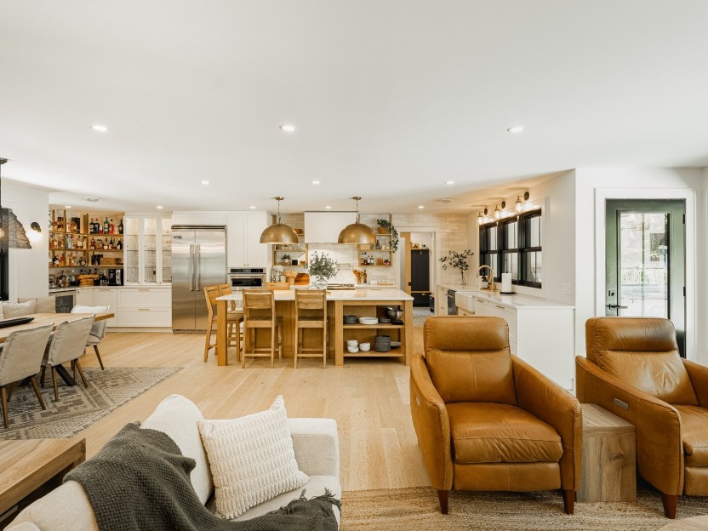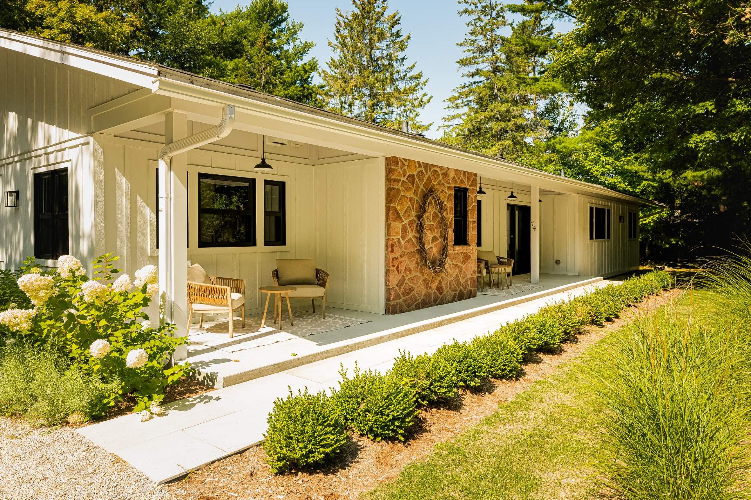
51 PHOTOS
Hudson - Centris® No. 21923101
74 Rue Shepherd
-
3
Bedrooms -
2
Bathrooms -
2135.78
sqft -
sold
price
Executive Bungalow | 3 Beds, 2 Baths, 2,135 sq. ft. + 392 sq. ft. screened outdoor living. This professionally designed Modern Farmhouse blends timeless craftsmanship with luxury finishes: chef's kitchen with custom cherry island, walk-in pantry, and full bar; wine cellar; spa-like primary suite with Italian shower, volcanic limestone tub & smart toilet. Landscaped grounds feature spa, bocce court & screened lounge with fireplace. Heated double garage, full smart home system--turn-key luxury living.
Additional Details
**Executive Bungalow -
- Modern Farmhouse Elegance**3 Bedrooms | 2 Bathrooms | 2,135 sq. ft. Interior + 392 sq. ft. Screened Outdoor Living | Double Heated Garage
Discover refined living in this professionally designed executive bungalow, where timeless craftsmanship meets modern luxury. Every detail has been carefully curated--from custom cabinetry to premium European fixtures--creating a home that is as functional as it is beautiful.
Interior Highlights
**Chef's Kitchen**: Gas stove with pot filler, built-in fridge, microwave, and heating drawer, plus a full bar with beverage centre, hot water tap, and sink. Anchored by a massive cherry wood island, marble-look quartz counters, Shaws fireclay sinks, and a Perrin & Rowe touchless faucet. Walk-in pantry with freezer for added storage.
**Dining & Living**: Open dining with banquette seating and outlets, custom 150+ bottle wine cellar, and spacious living room with panoramic views, custom cherry cabinetry, built-in speakers, and an electric fireplace.
**Primary Suite**: Master retreat with custom cabinetry, dual closets (his with hidden TV, hers with vanity), and spa-like ensuite featuring heated floors, double limestone vanities, Italian walk-in shower, volcanic limestone tub, towel warmer, and smart toilet.
**Additional Spaces**:
* Mudroom & laundry with heated floors, cabinetry, oversized pet sink, drying space, and robot cleaner niche.
* Office with custom cabinetry and banquette nook doubling as guest beds.
* Bedroom 2: versatile gym/bedroom with soundproof walls.
* Bathroom: vintage English tub, Perrin & Rowe brass fixtures, and cherry finishes.
Outdoor Living
A screened 392 sq. ft. oasis with gas fireplace, infrared heating, Napoleon BBQ, Big Green Egg smoker, sink, and ceiling fan. Professionally landscaped with stone pavers, perennial gardens, bocce court, and Jacuzzi spa.
Garage & Exterior
Double heated garage with cabinetry, slat walls, and sink under a durable metal roof. Exterior fully renovated with new insulation, board & batten siding, windows, doors, and major system upgrades: electrical (generator-ready), plumbing, and central HVAC.
Smart & Stylish
Lutron smart lighting system with customizable ambiances and full Wi-Fi control throughout.
A turn-key luxury property blending English country charm with modern functionality--perfect for entertaining, relaxing, and living in style.
Included in the sale
Curtains and blinds, fixtures, ceiling fans, work desk, dining room banquette cushions, bar fridge, hot water tap, fridge, built-in microwave and dutch oven/heating drawer, gas stove, walk in pantry freezer, Napolean BBQ, Big Green egg, Jacuzzi Spa, metal shelves in garage.
Excluded in the sale
Garage freezer, plancha griddle, fire pit corten bowl, all interior and exterior furniture, washer and dryer (everything can be sold separately).
Location
Payment Calculator
Room Details
| Room | Level | Dimensions | Flooring | Description |
|---|---|---|---|---|
| Solarium | Ground floor | 12.10x34.6 P | Tiles | Propane fireplace |
| Bedroom | Ground floor | 10.11x9.8 P | Wood | Office |
| Bathroom | Ground floor | 10.11x5.5 P | Tiles | Heated flooring |
| Bedroom | Ground floor | 15.3x13.3 P | Tiles | Gym/office |
| Other | Ground floor | 9.3x11.6 P | Tiles | |
| Primary bedroom | Ground floor | 20.6x11 P | Wood | Walk-in closet |
| Hallway | Ground floor | 16.8x4.8 P | Wood | |
| Laundry room | Ground floor | 11.1x16.8 P | Tiles | Custom Cabinetry |
| Other | Ground floor | 9.3x4.9 P | Tiles | |
| Kitchen | Ground floor | 13.2x22.9 P | Wood | Bar/coffee bar area |
| Other | Ground floor | 4.9x9.9 P | Tiles | |
| Living room | Ground floor | 15.2x17.10 P | Wood | |
| Dining room | Ground floor | 8.9x12.3 P | Wood | Wine cellar |
| Other | Ground floor | 5.3x11.5 P | Tiles | Heated flooring |
| Other | Ground floor | 7.11x6.11 P | Wood |
Assessment, taxes and other costs
- Municipal taxes $4,132
- School taxes $449
- Municipal Building Evaluation $514,300
- Municipal Land Evaluation $226,000
- Total Municipal Evaluation $740,300
- Evaluation Year 2025
Building details and property interior
- Landscaping Patio, Landscape
- Cupboard Wood
- Heating system Air circulation, Propane fireplace
- Water supply Municipality
- Heating energy Electricity, Propane
- Equipment available Ventilation system, Electric garage door, Alarm system, Central heat pump
- Foundation Poured concrete
- Hearth stove Gaz fireplace, Electric fireplace in living room
- Garage Attached, Electric car charger, Heated, Double width or more
- Proximity Cegep, Golf, Park - green area, Bicycle path, Elementary school, Alpine skiing, High school, Cross-country skiing, Public transport
- Siding Stone
- Bathroom / Washroom Adjoining to the master bedroom, Seperate shower
- Basement Crawl Space
- Parking Outdoor, Garage
- Sewage system Septic tank
- Roofing Asphalt shingles, Tin
- Topography Flat
- Zoning Residential
Properties in the Region
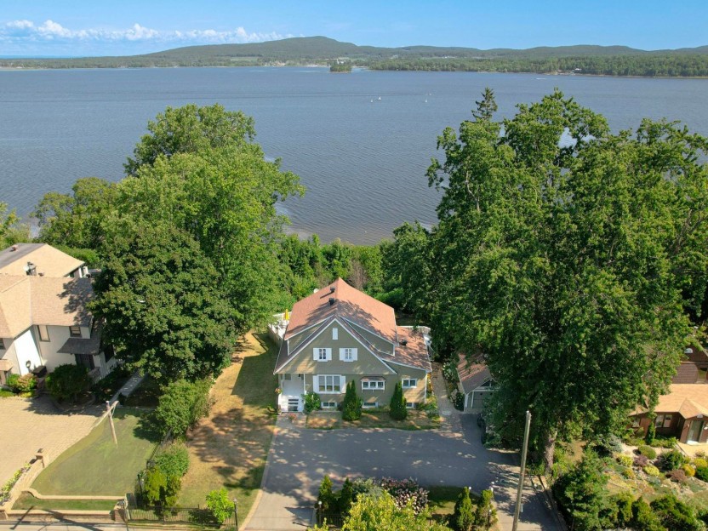
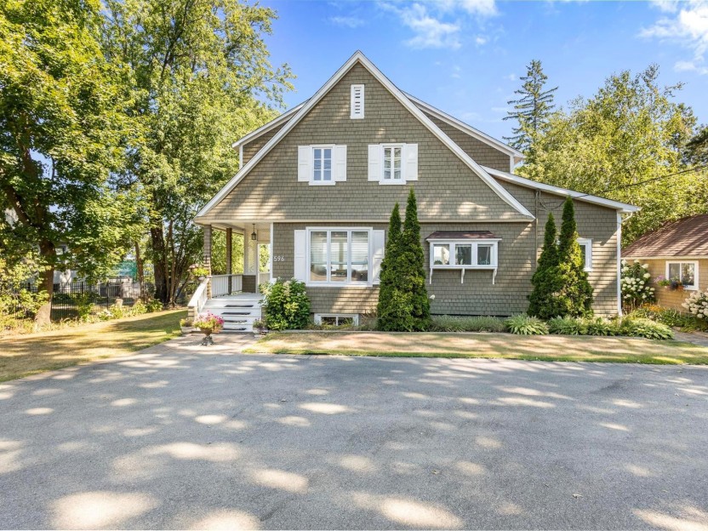
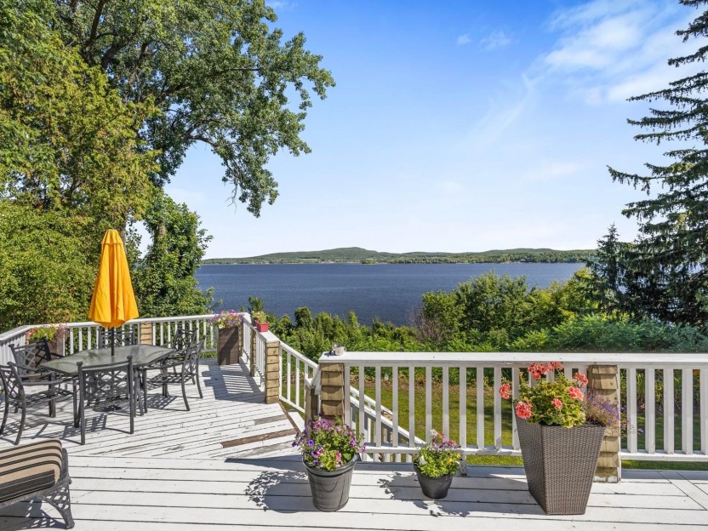
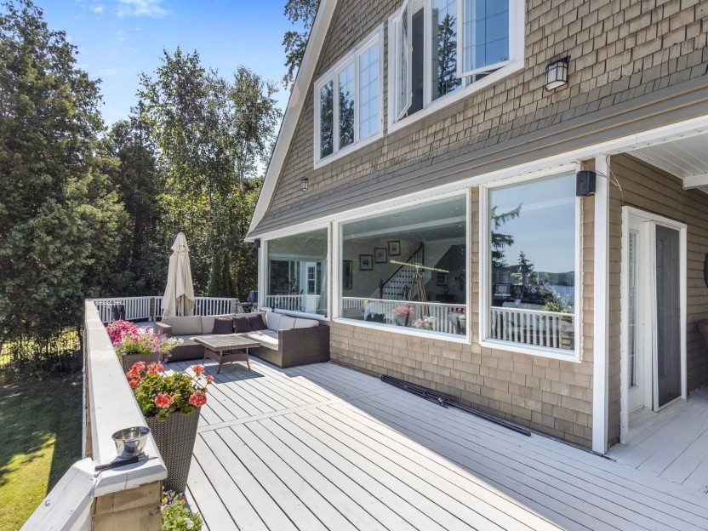
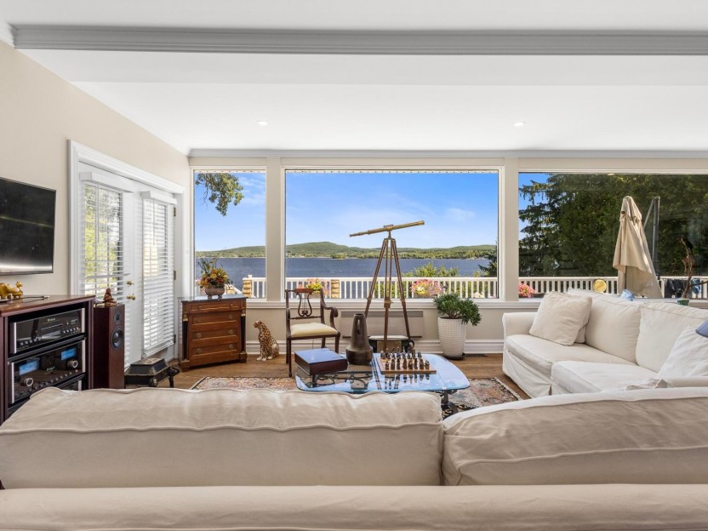
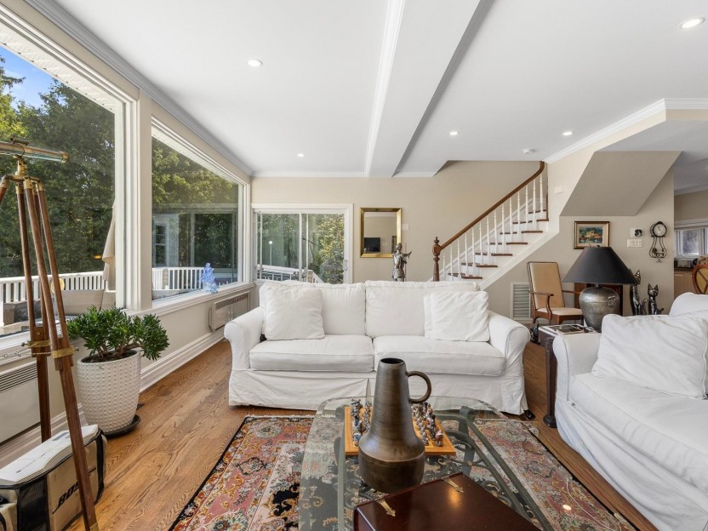
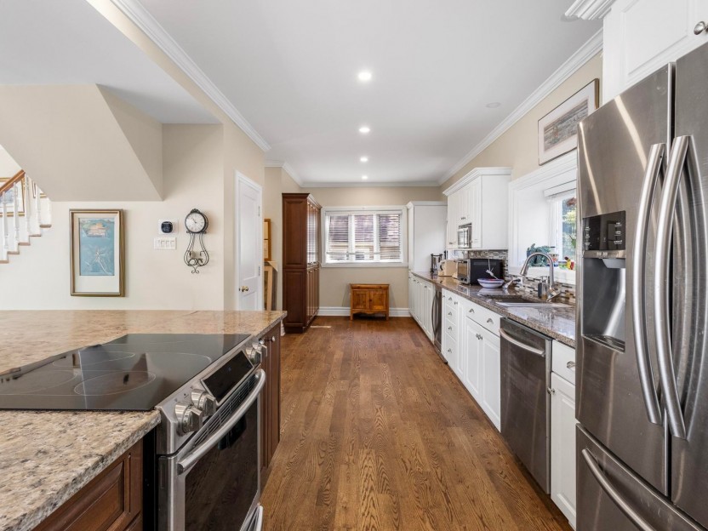
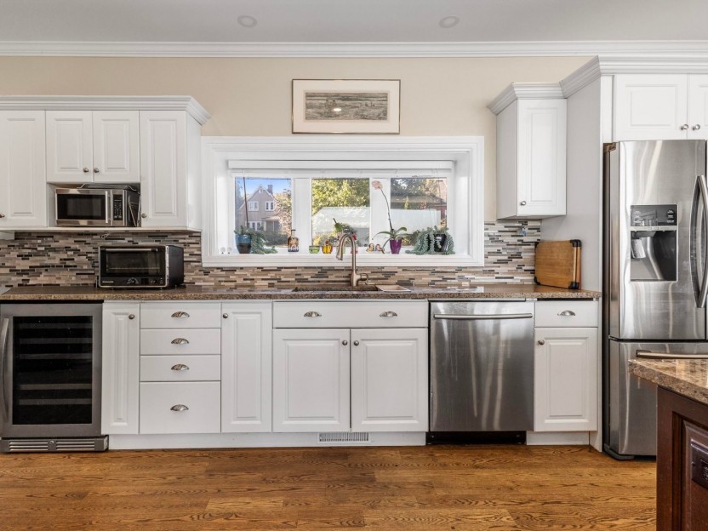
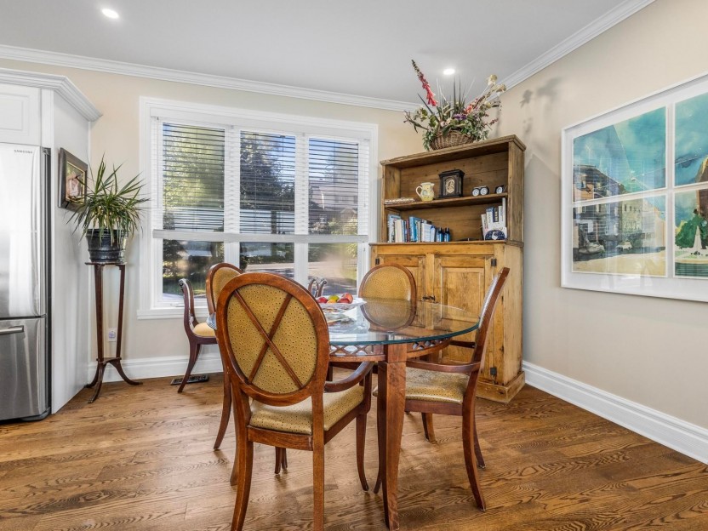
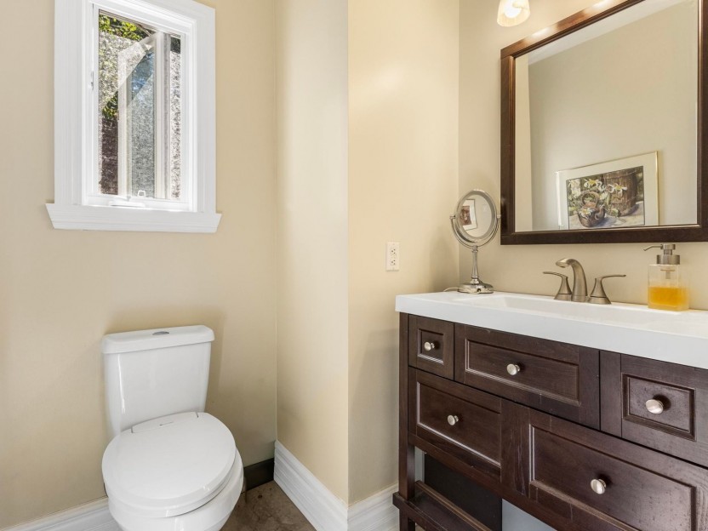
596 Rue Main
Profitez du meilleur des deux mondes avec cette maison de 3 chambres et 2+1 salles de bain située au bord de l'eau, à quelques minutes à pie...
-
Bedrooms
3
-
Bathrooms
2 + 1
-
price
$1,399,500
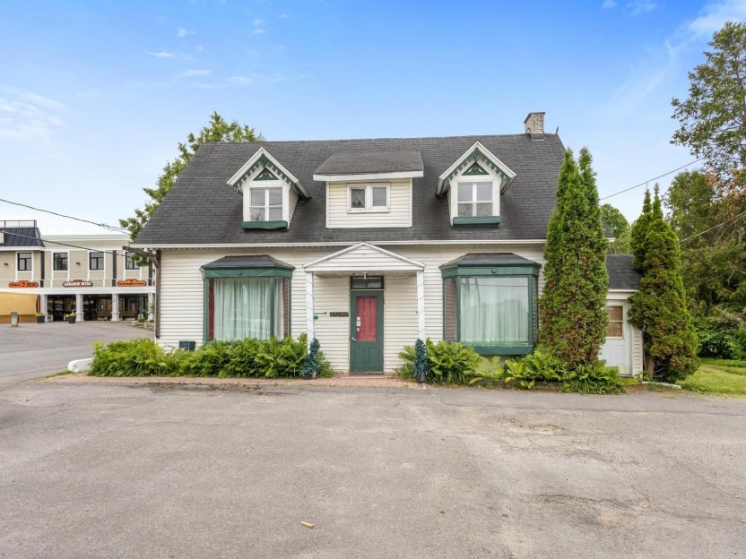
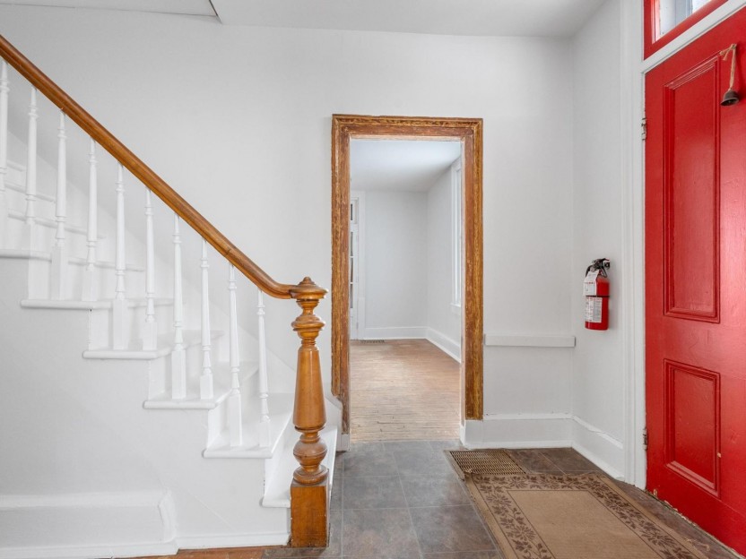
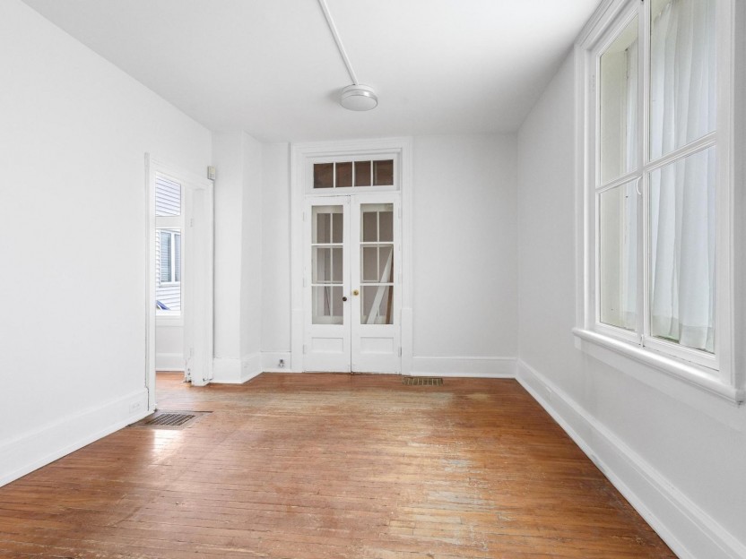

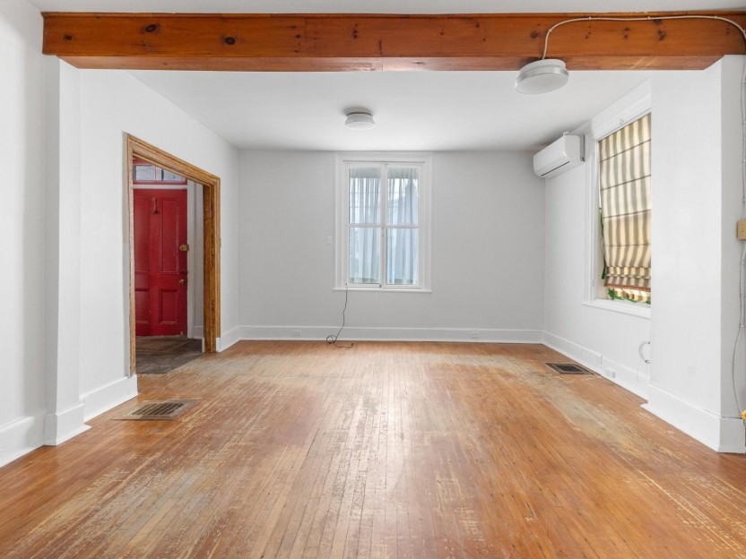
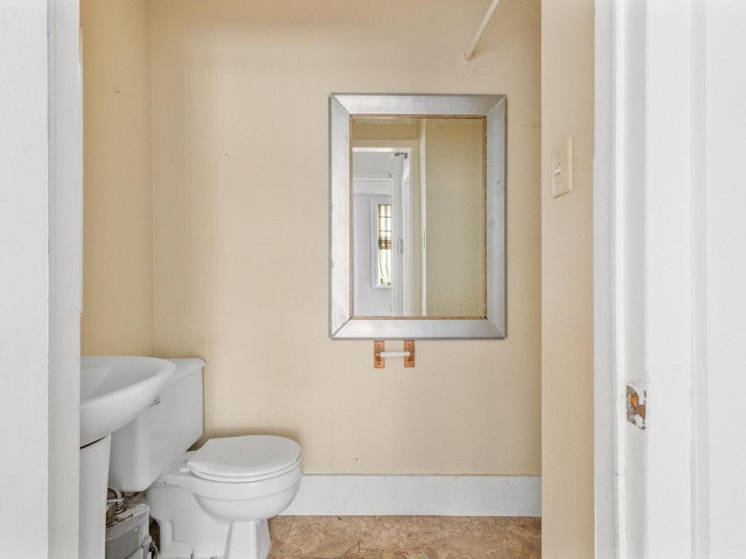
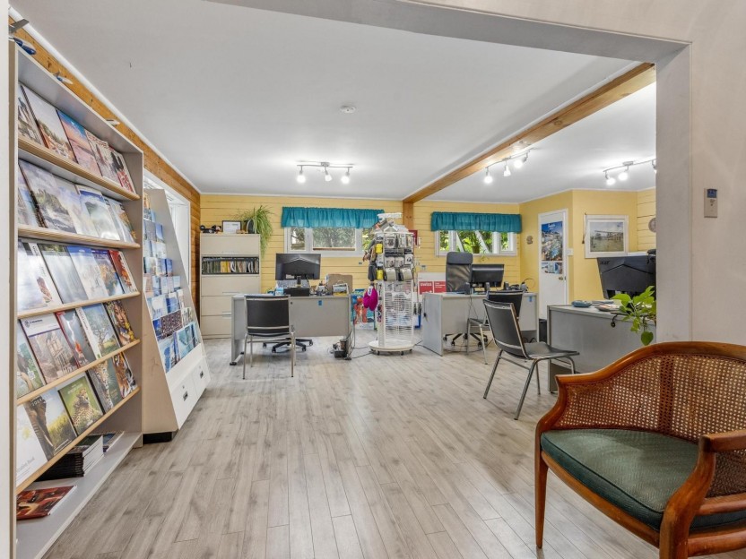
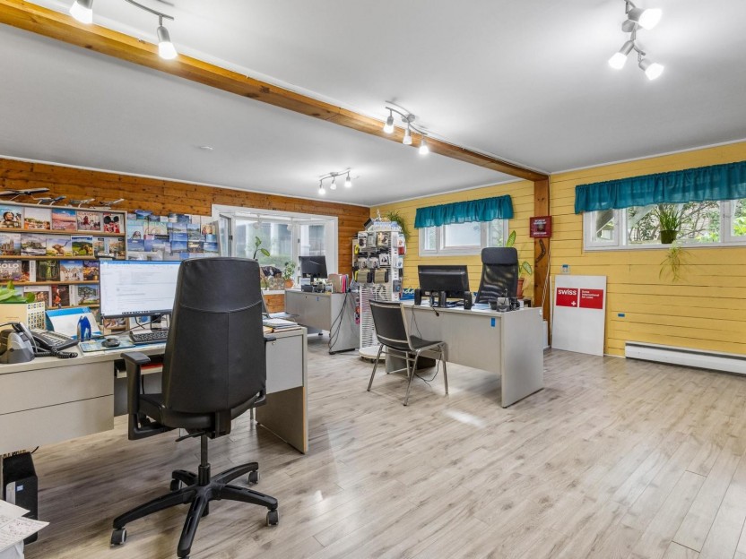
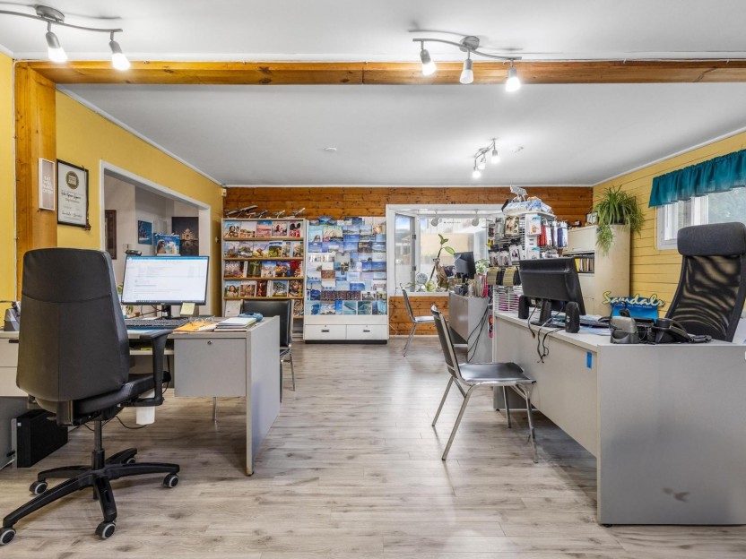
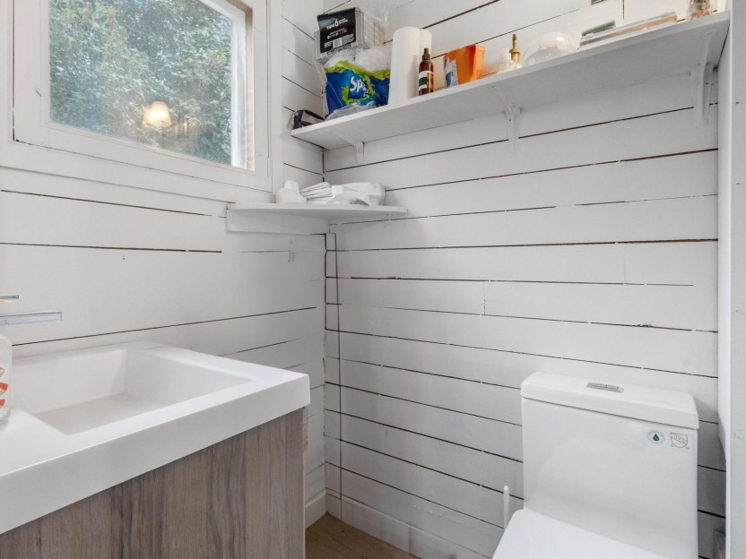
455-457 Rue Main
La propriété est située au coeur de Hudson, sur la rue Main. Cet immeuble à revenus offre des locaux commerciaux et la possibilité d'y créer...
-
price
$795,000+GST/QST
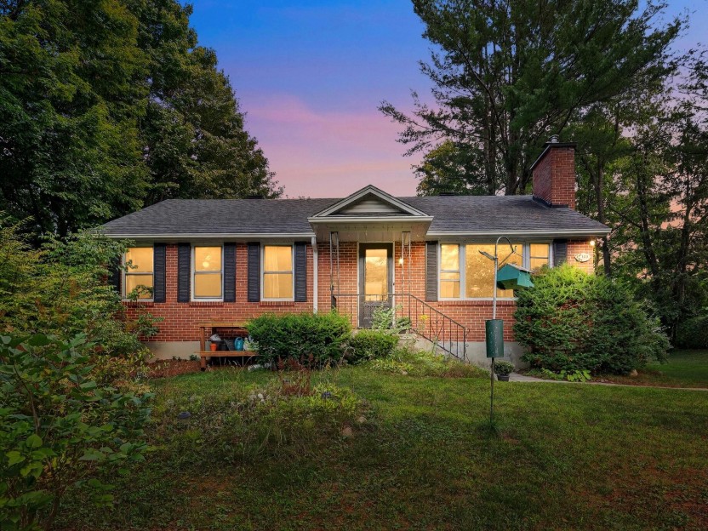
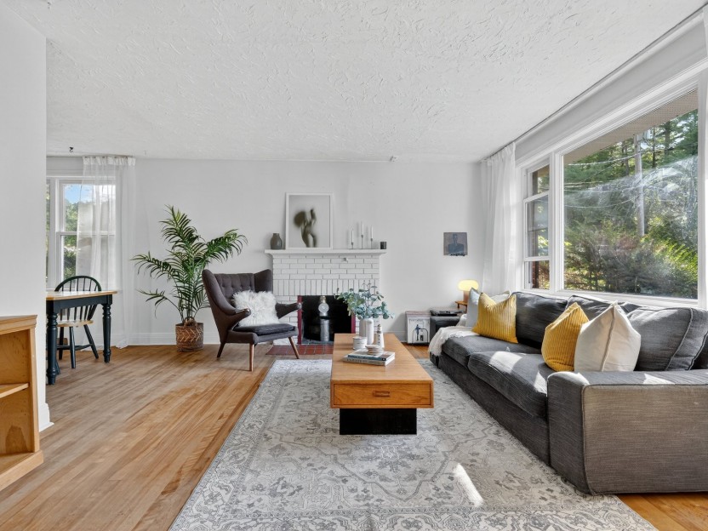
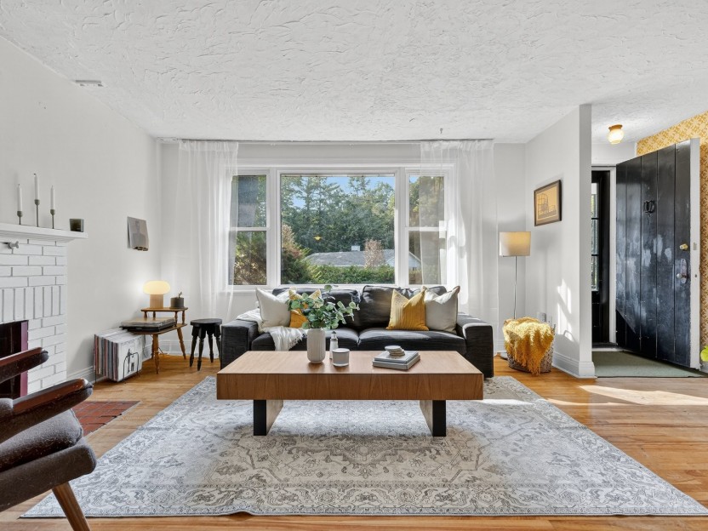
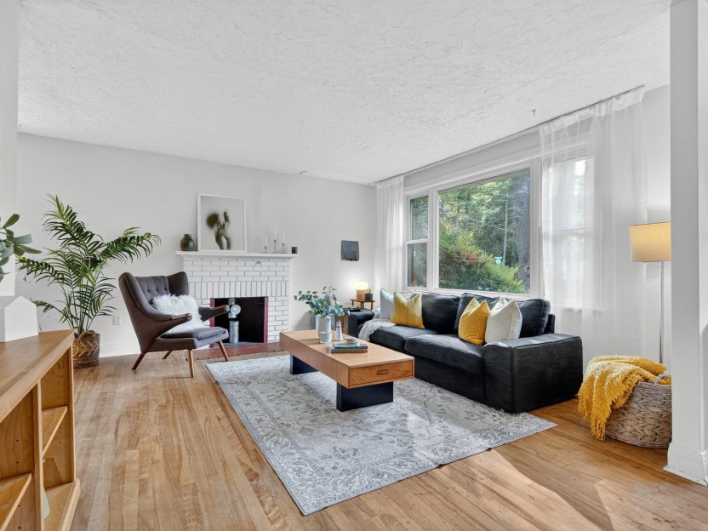
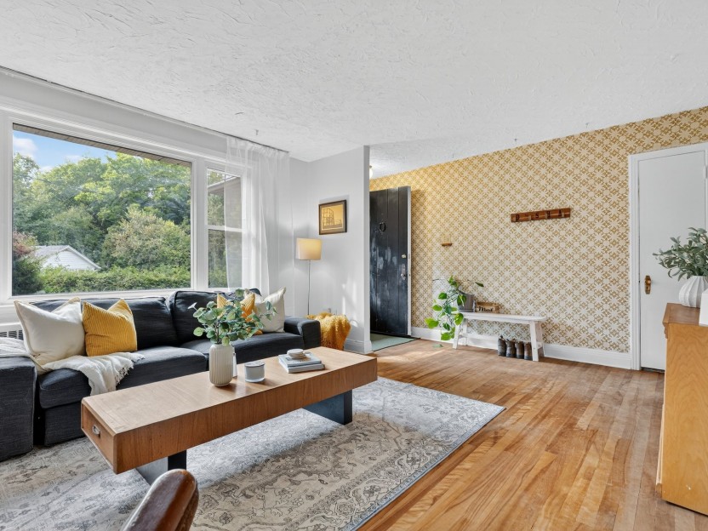
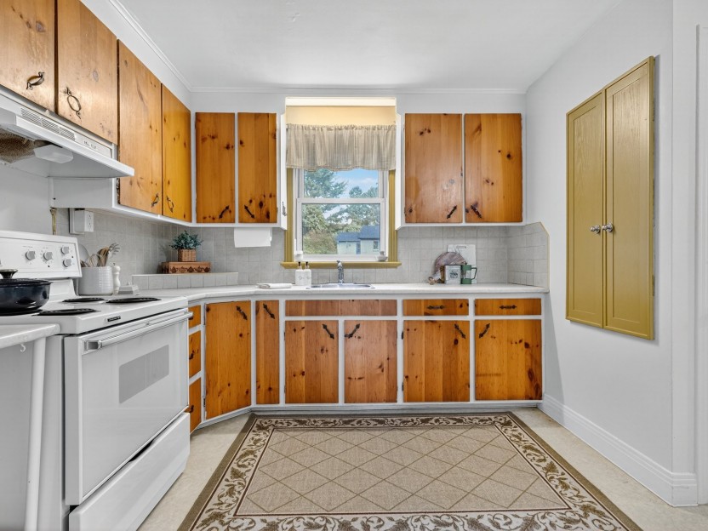
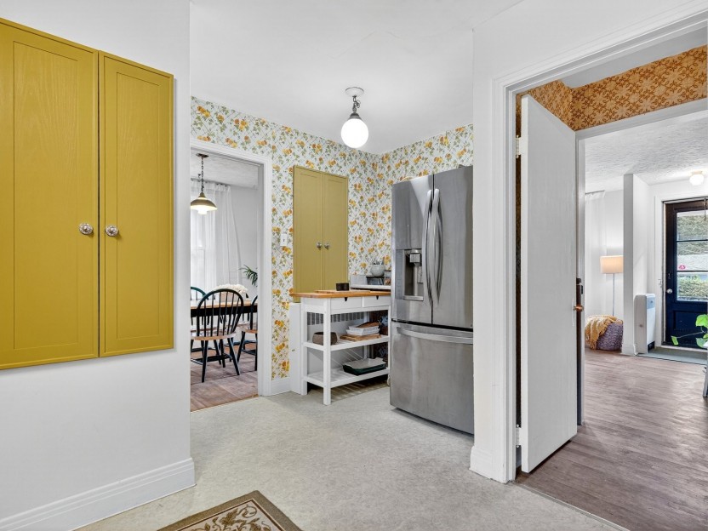
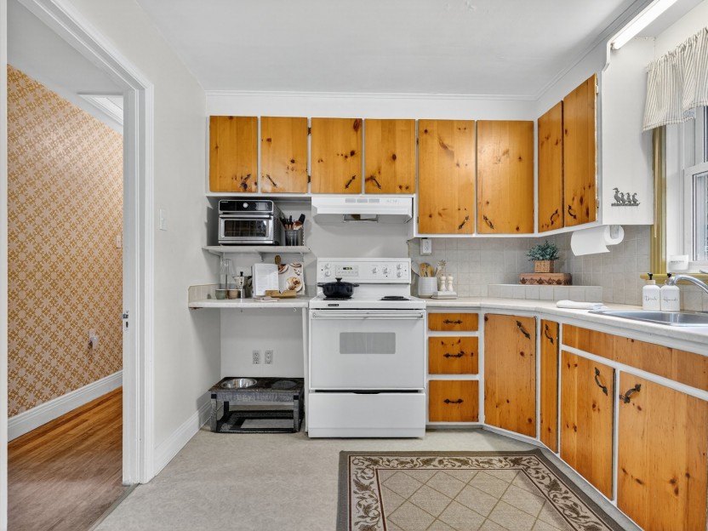
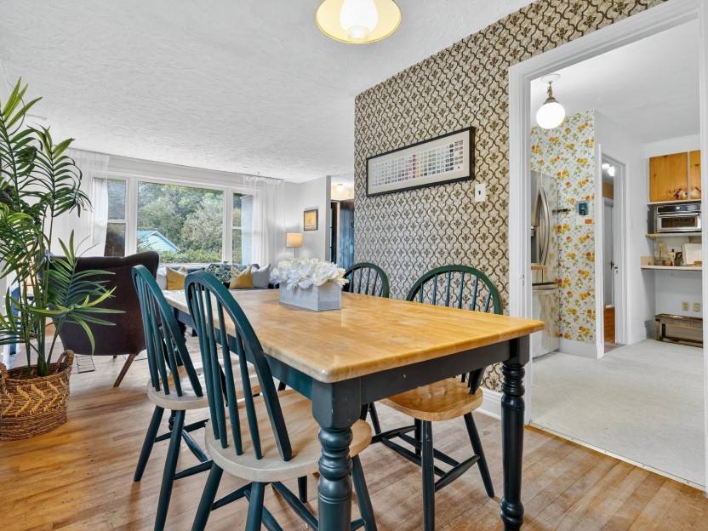
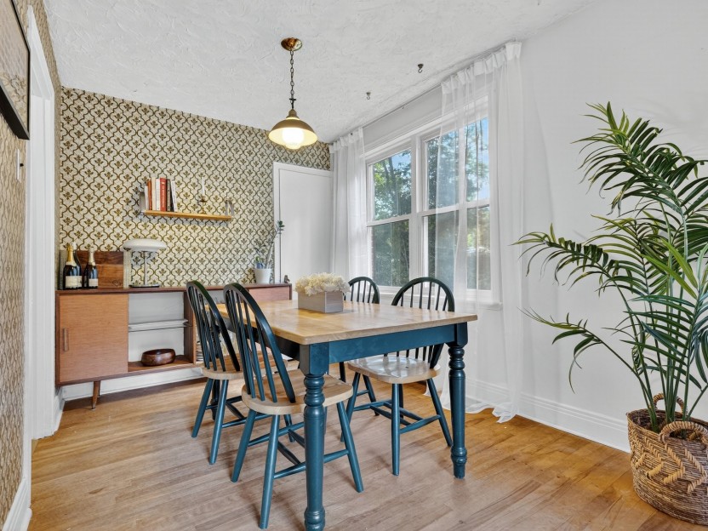
123 Rue Upper McNaughten
Plain-pied clé en main au coeur de Hudson sur un terrain de plus de 12 800 pi². Offrant 3 chambres à l'étage et 1 chambre au sous-sol aménag...
-
Bedrooms
3 + 1
-
Bathrooms
1 + 1
-
sqft
1121
-
price
$589,000
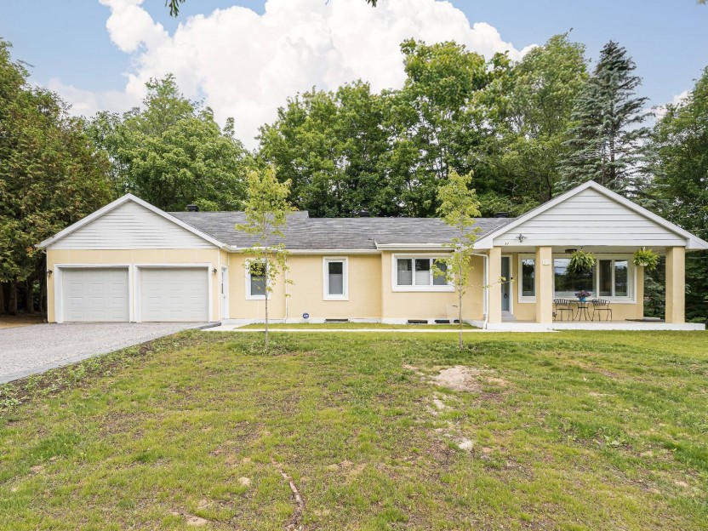
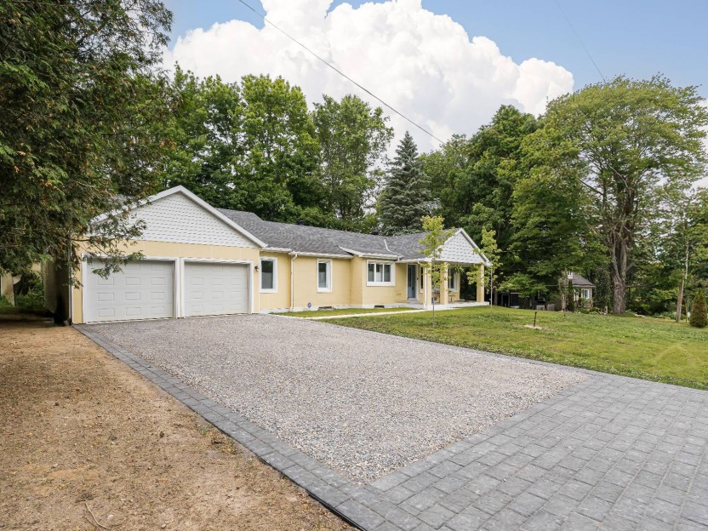
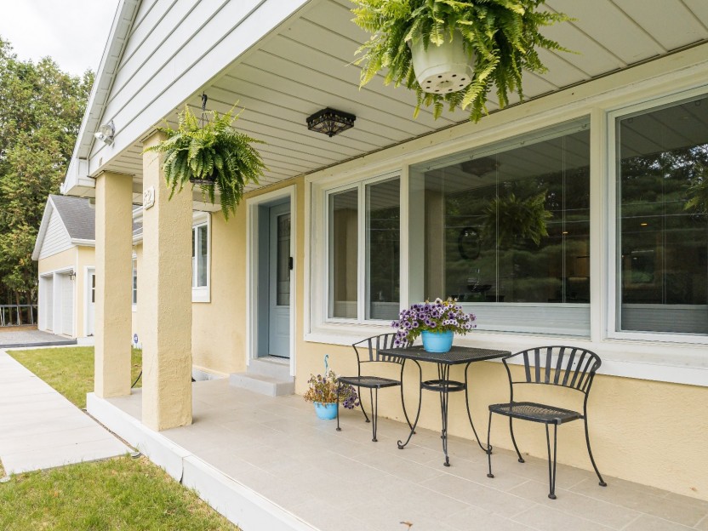
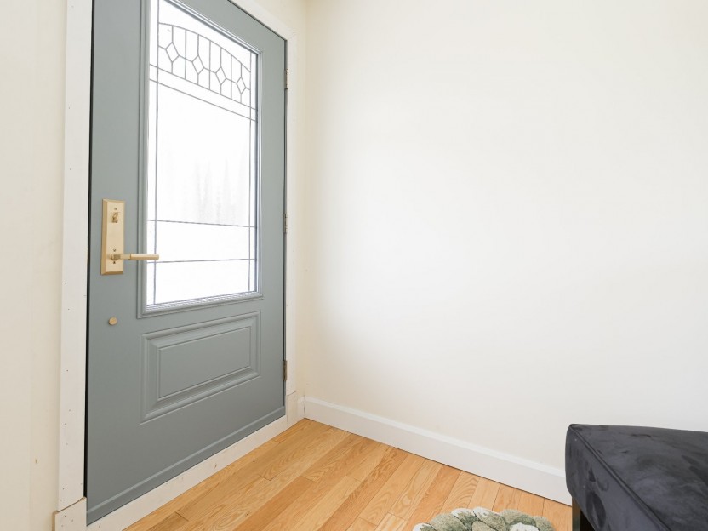
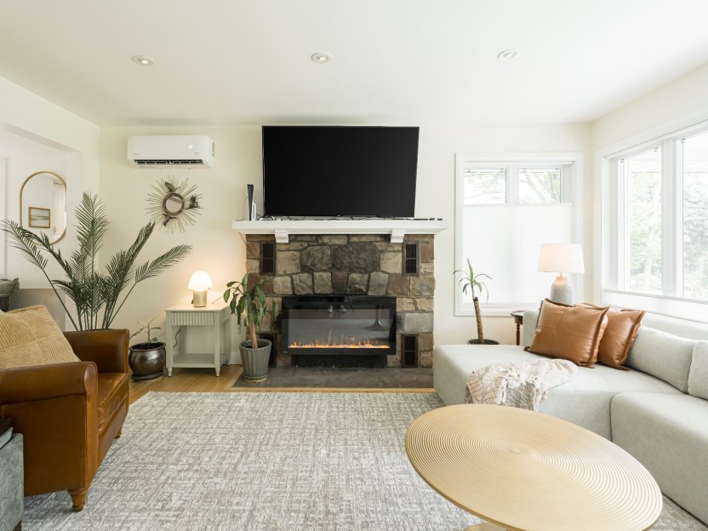
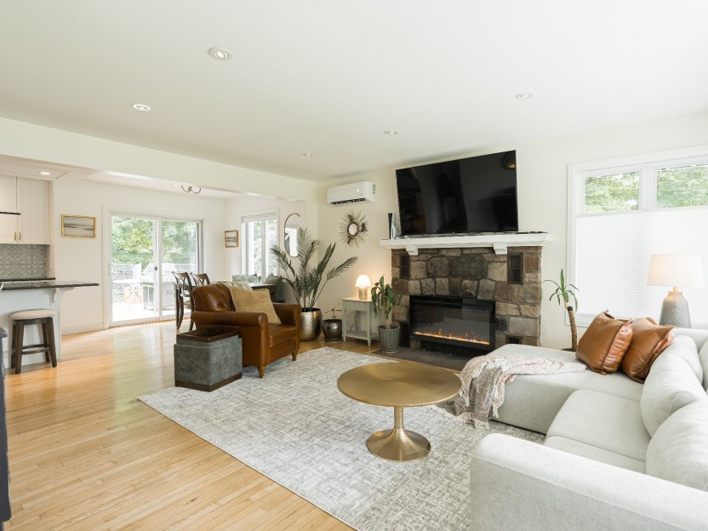
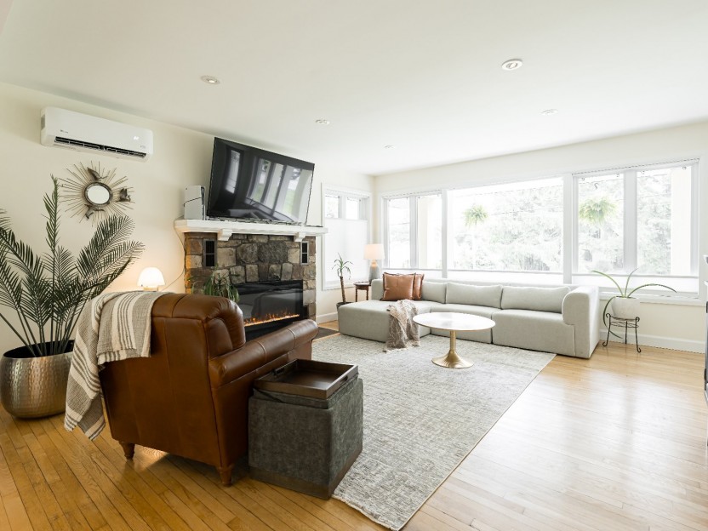
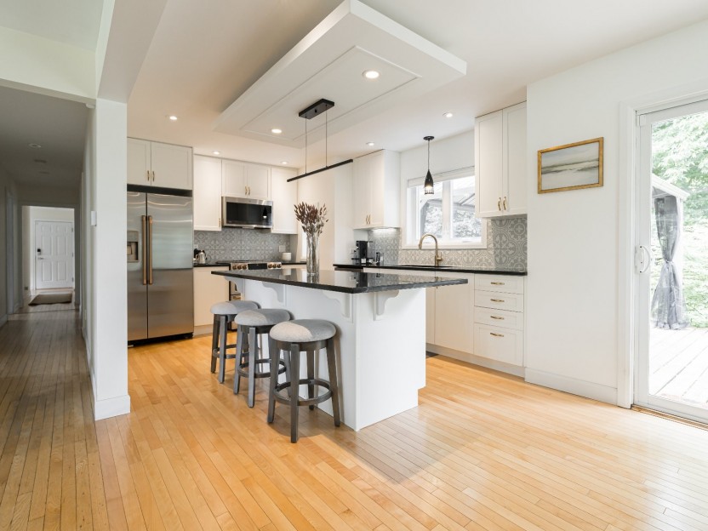
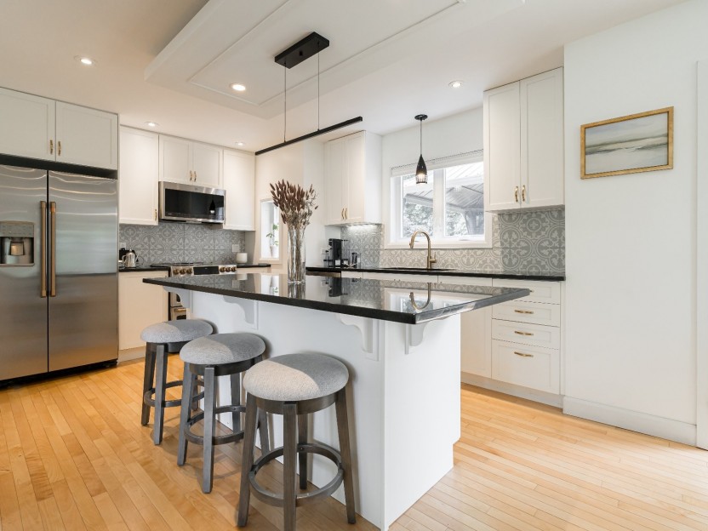
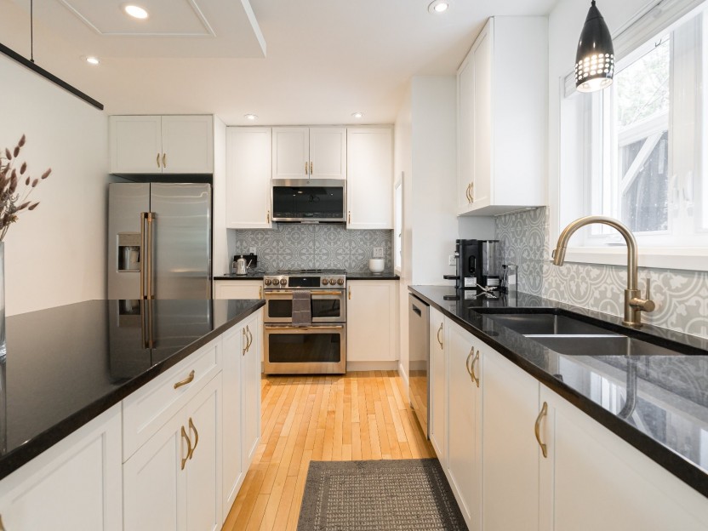
82 Rue Selkirk
Charmant bungalow idéalement situé au coeur du village de Hudson. Cette maison magnifiquement rénovée offre 3 chambres spacieuses, 2 salles...
-
Bedrooms
3
-
Bathrooms
2
-
price
$849,000
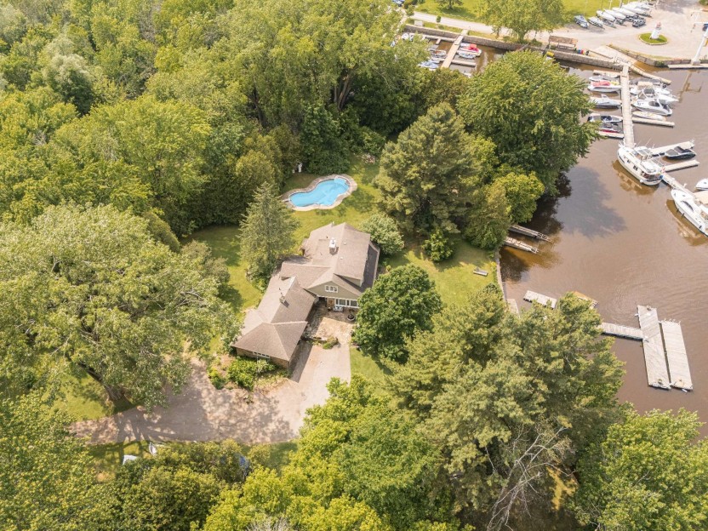
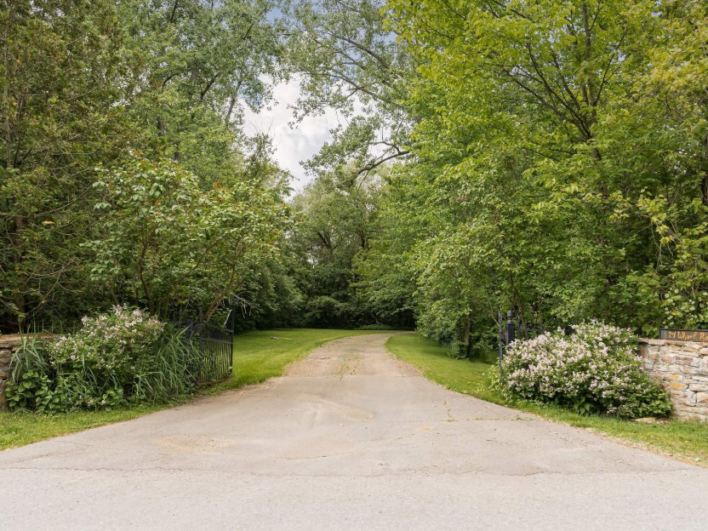
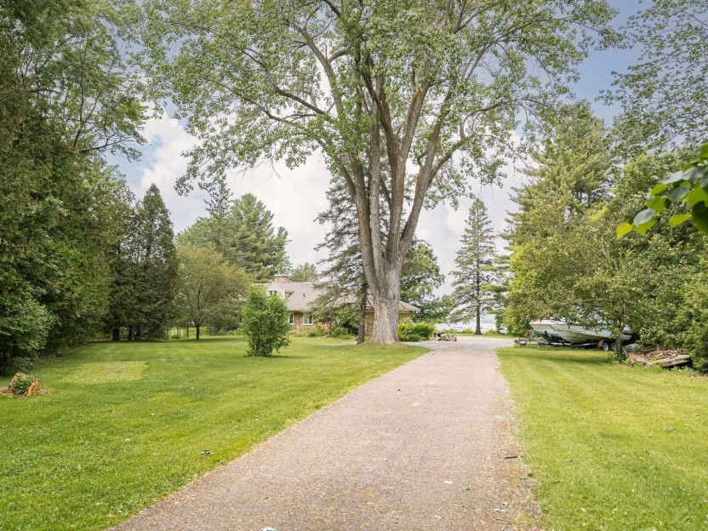
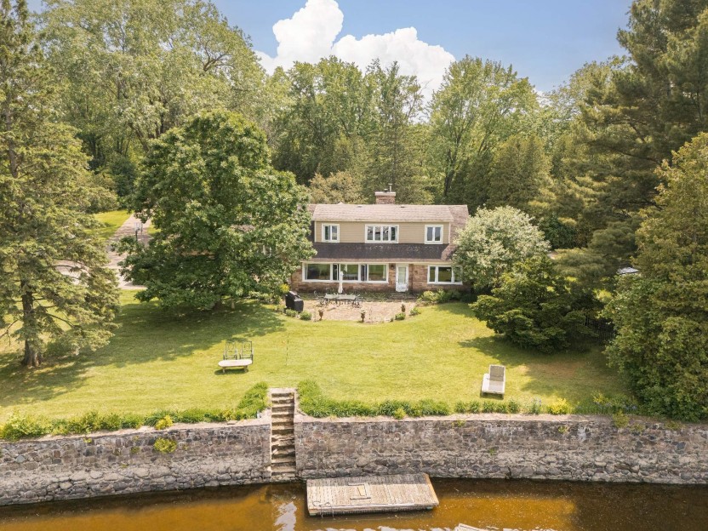
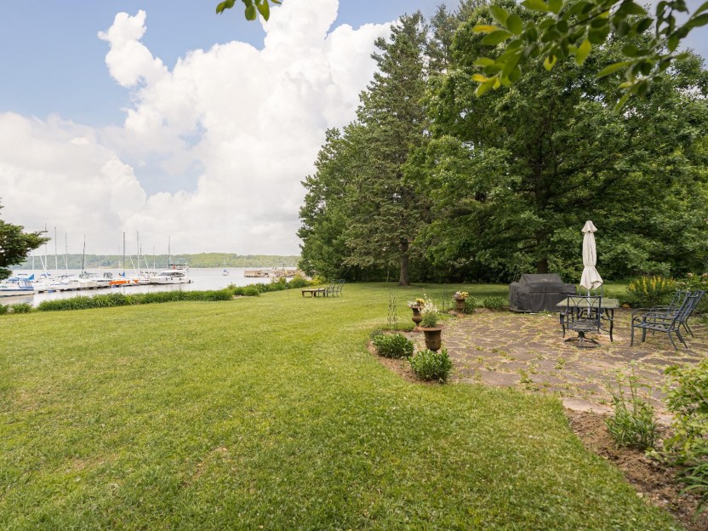
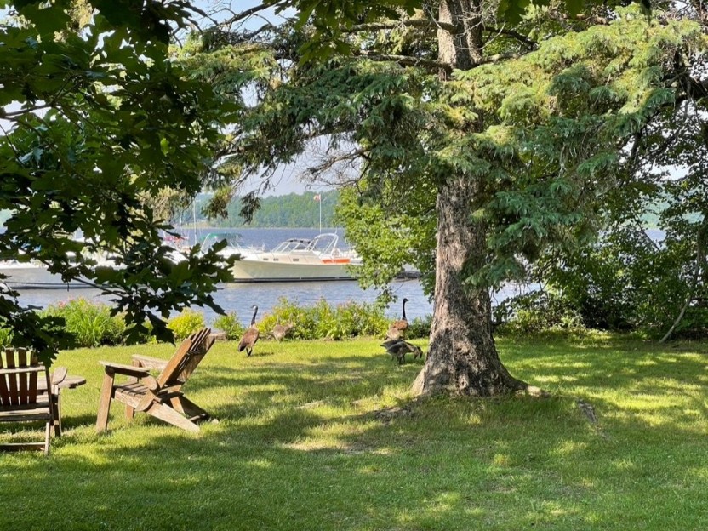
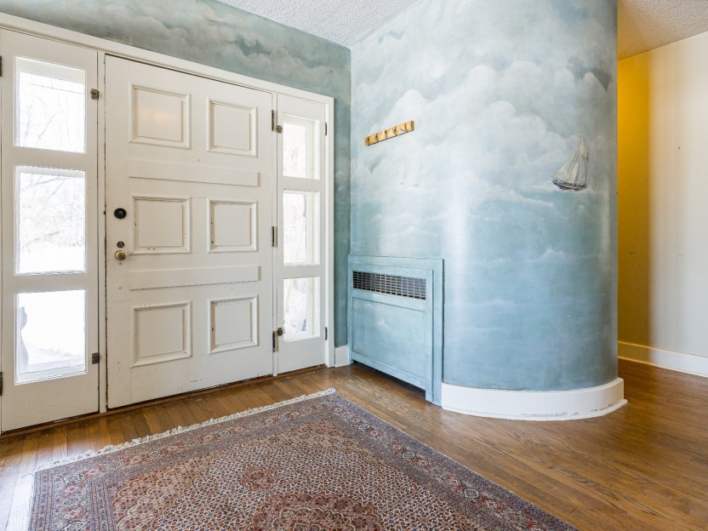
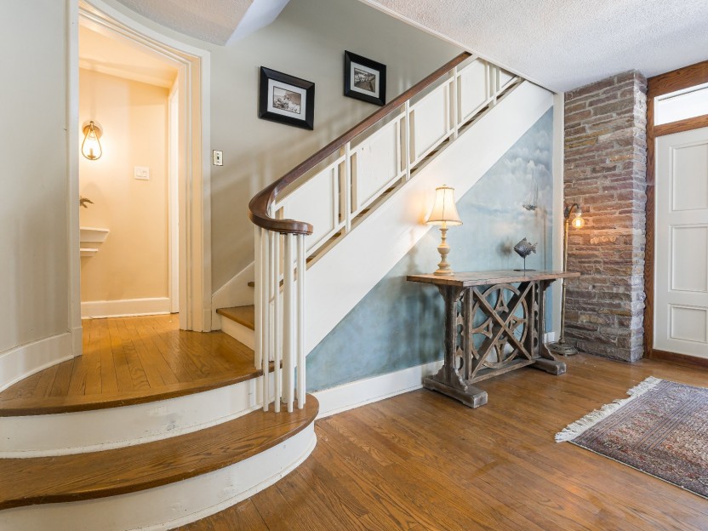
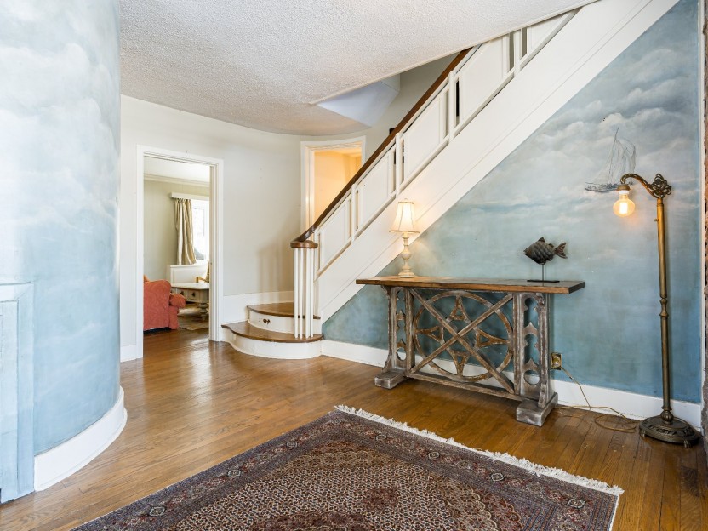
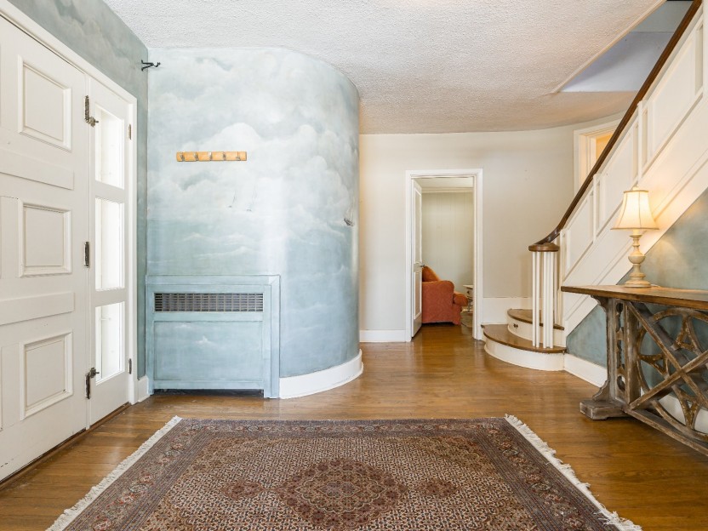
24 Rue Wharf
Ce domaine de 4 acres au bord de l'eau offre une élégante résidence en pierre de 5 CACs et 257 pieds de bord de lac, avec des vues panoramiq...
-
Bedrooms
5
-
Bathrooms
2 + 1
-
price
$1,988,800
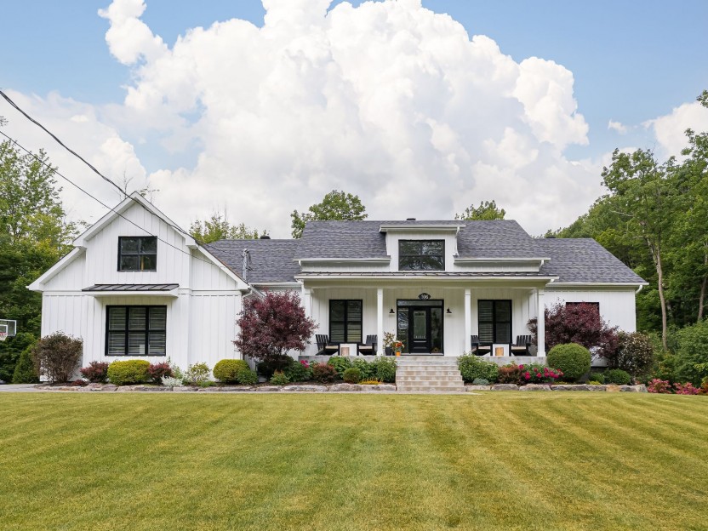
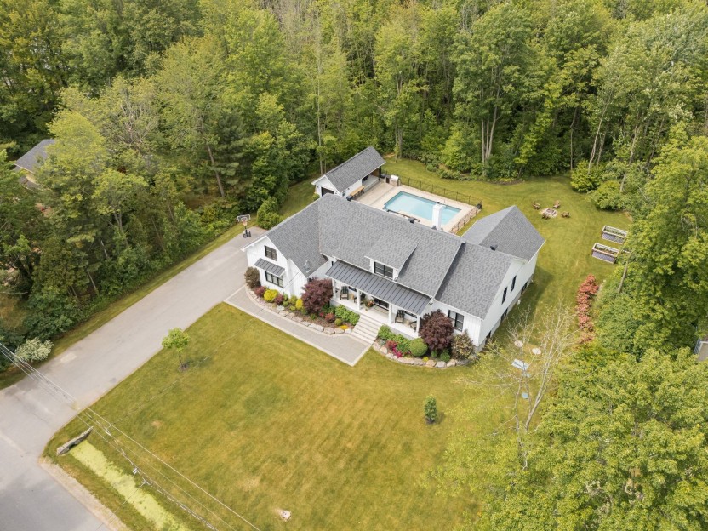
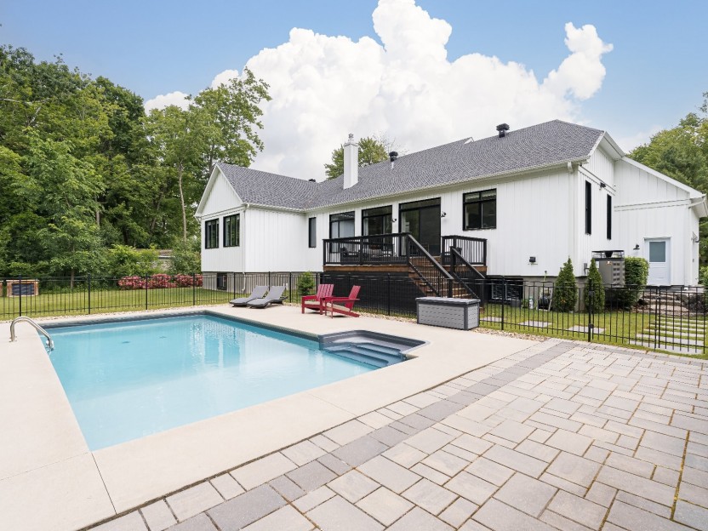
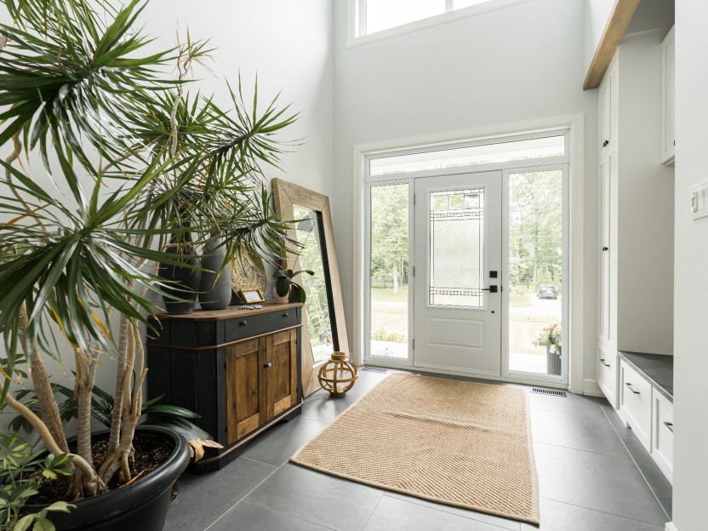
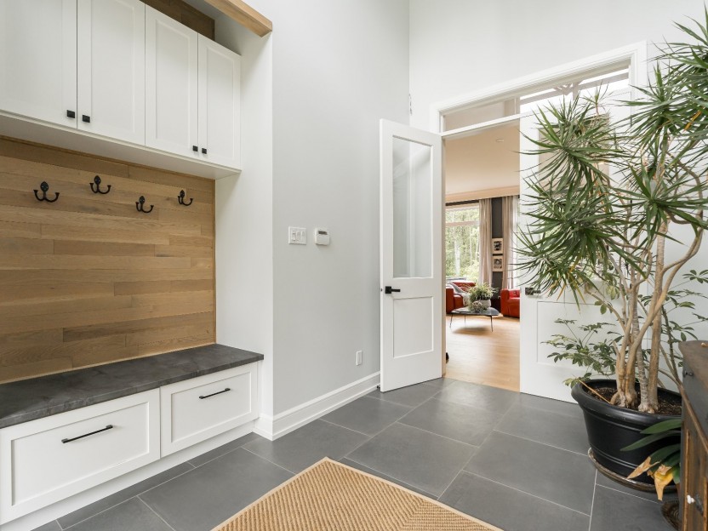
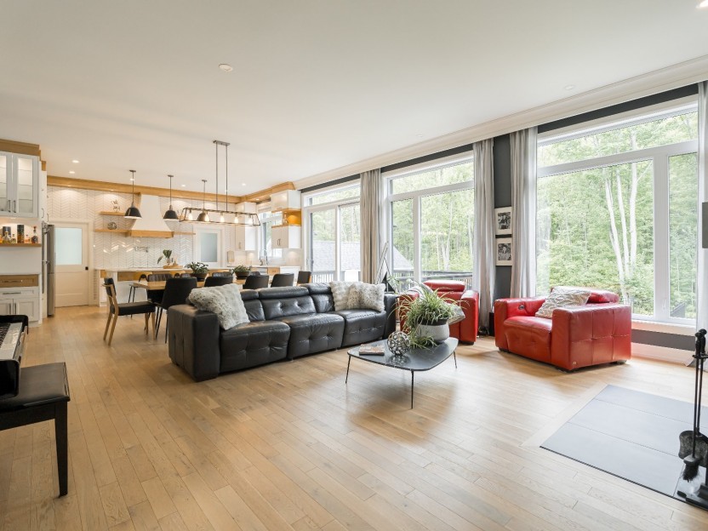
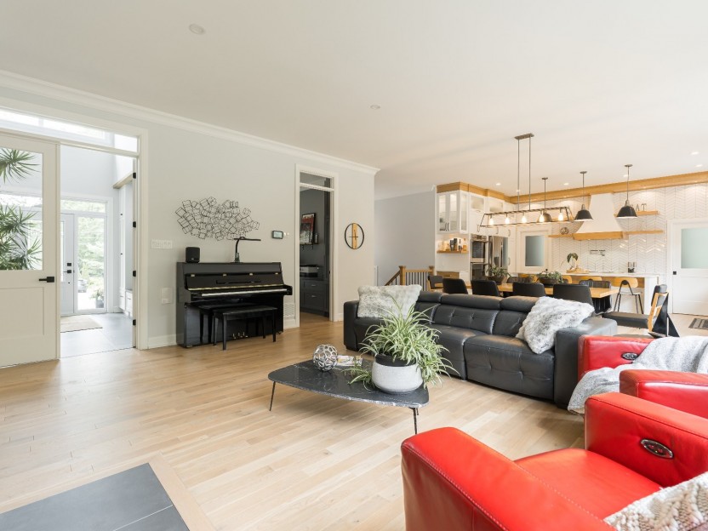
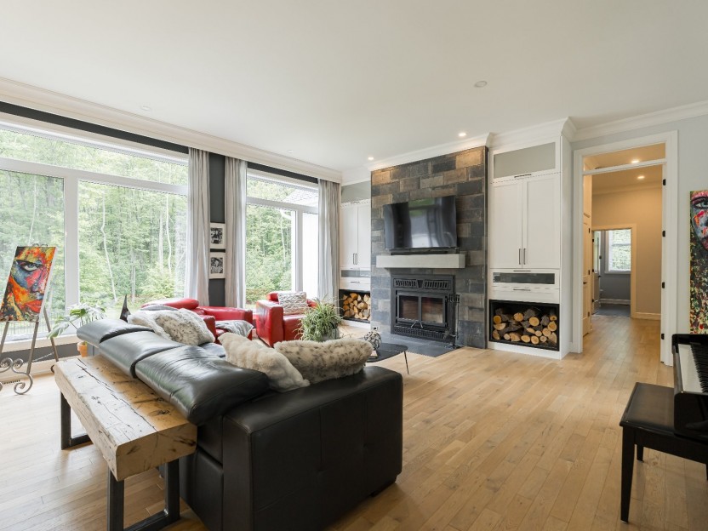
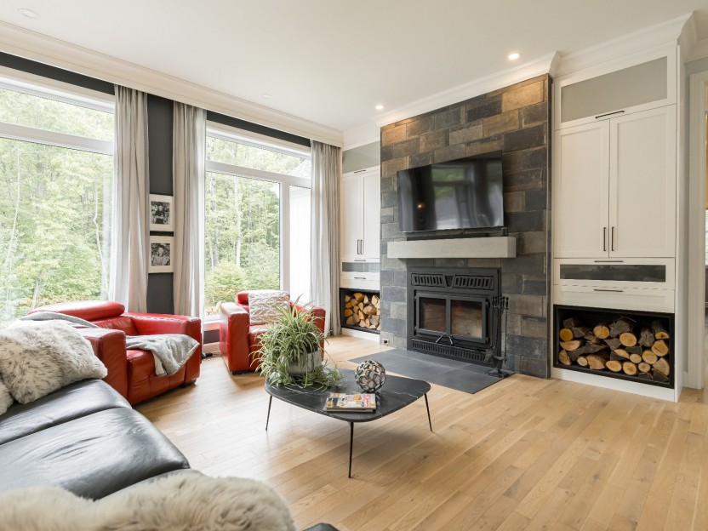
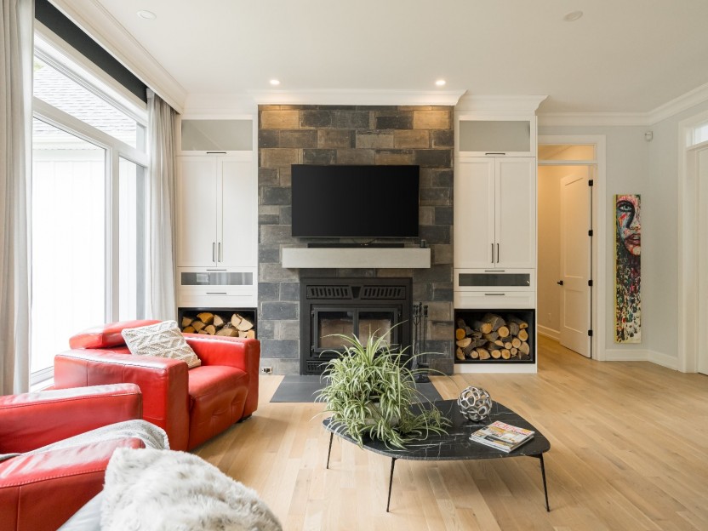
106 Rue Upper Whitlock
Bungalow de luxe récemment construit sur un terrain privé de 40 000 pi² sans voisins à l'arrière. Offrant une finition haut de gamme au coeu...
-
Bedrooms
4 + 2
-
Bathrooms
3
-
sqft
2983
-
price
$2,199,000
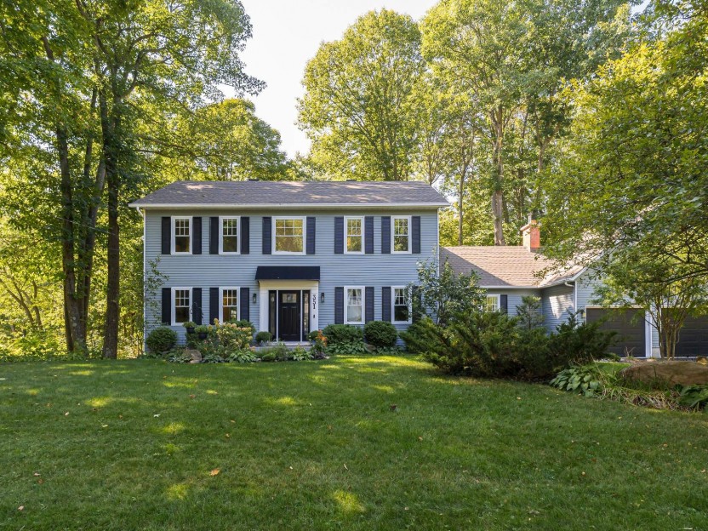
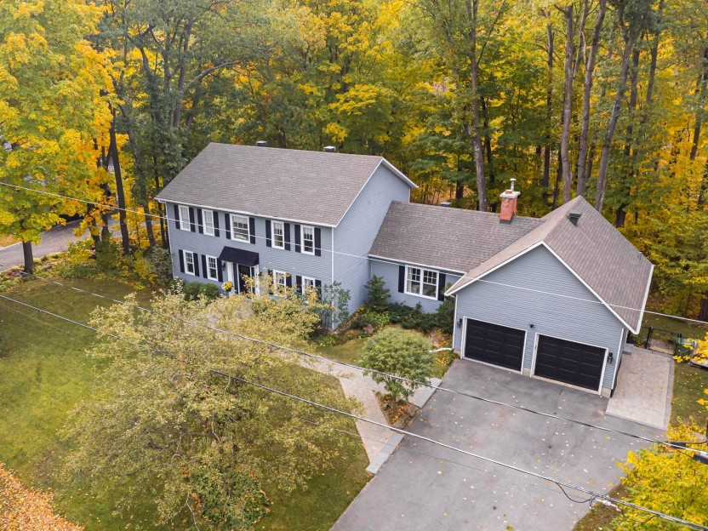
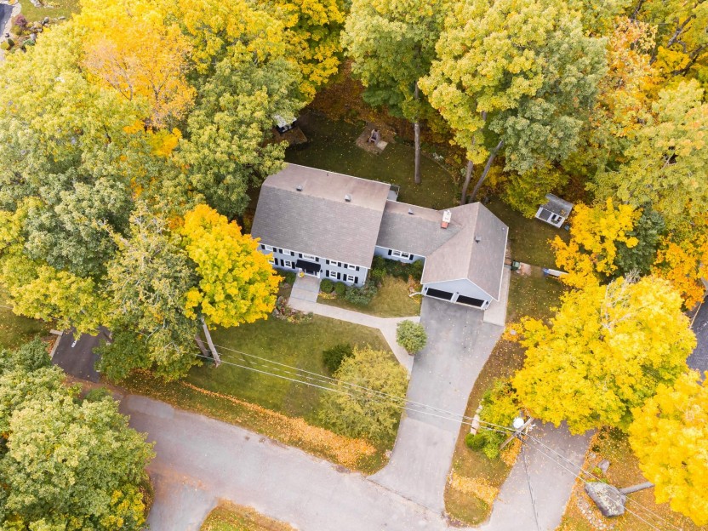
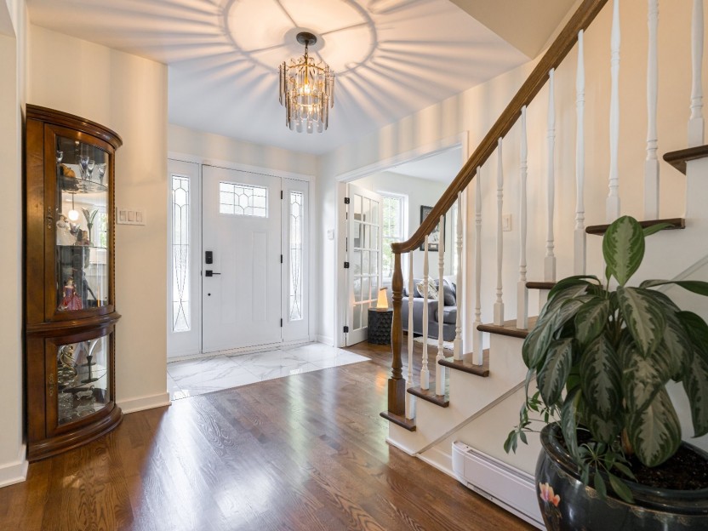
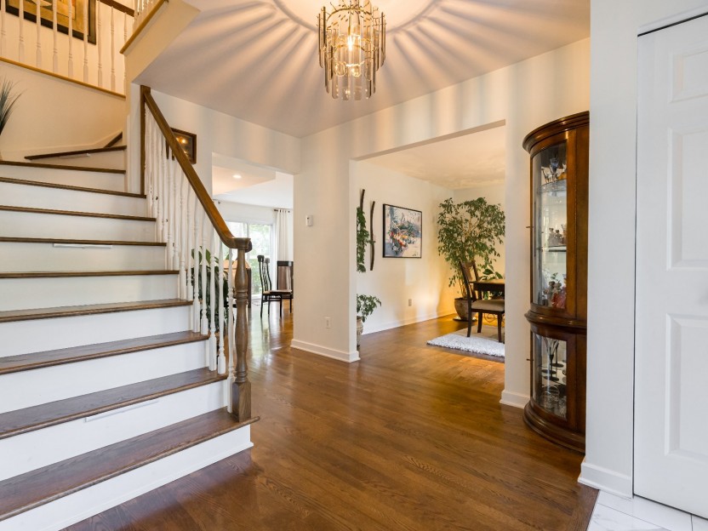
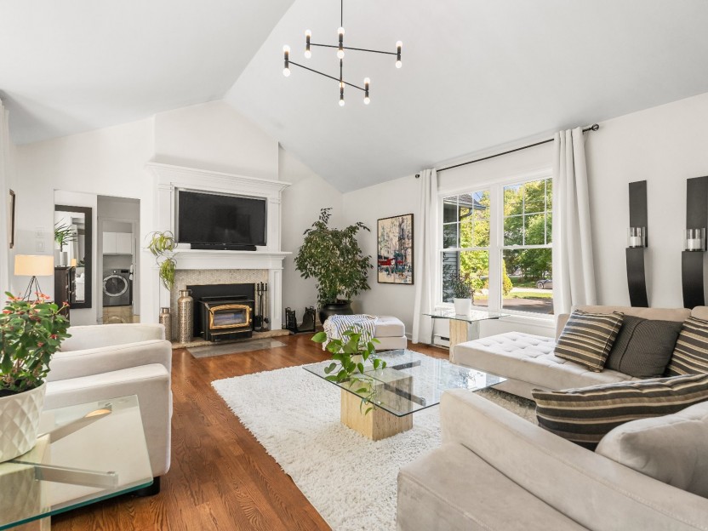
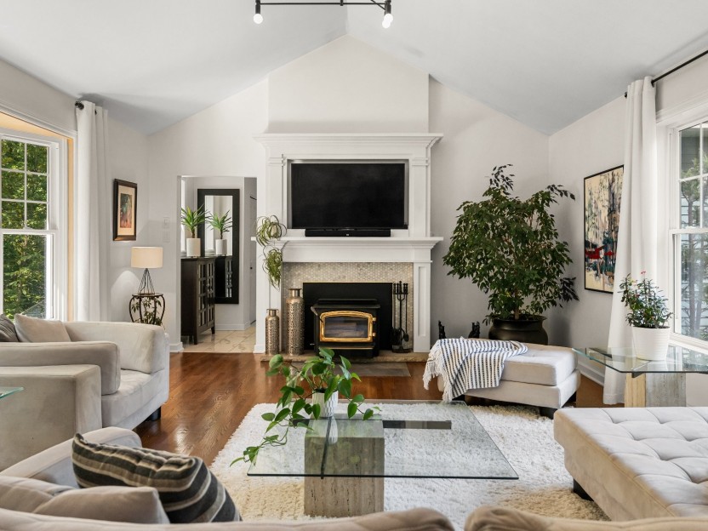
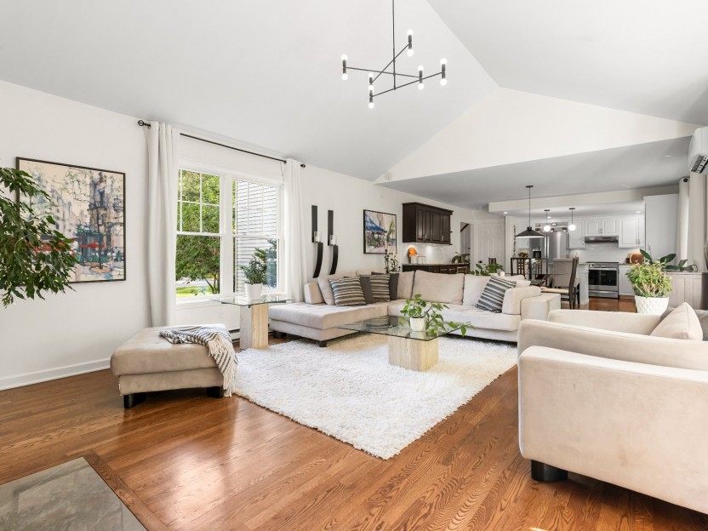
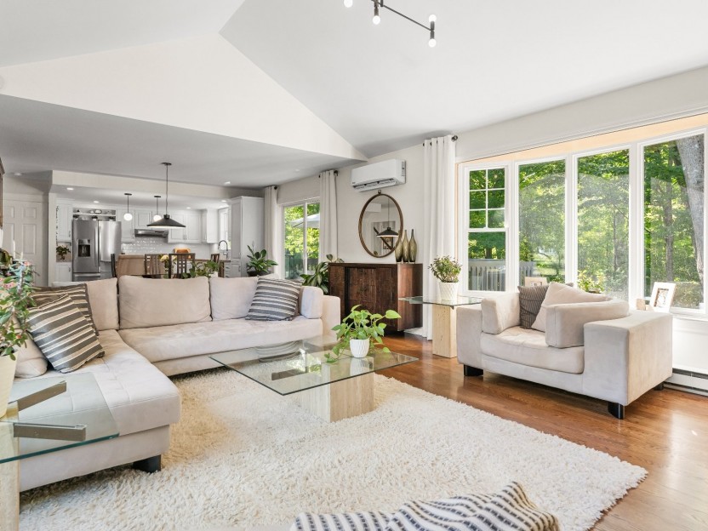
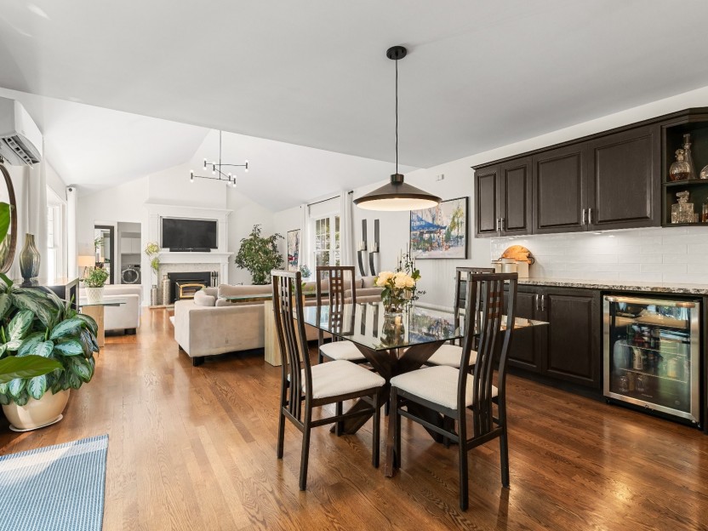
351 Rue Woodcroft
Bienvenue à cette spacieuse maison de 4 CACs idéalement située au fond de Woodcroft sans aucun voisin arrière sur un espace vert paisible et...
-
Bedrooms
4 + 1
-
Bathrooms
3 + 1
-
price
$1,169,000
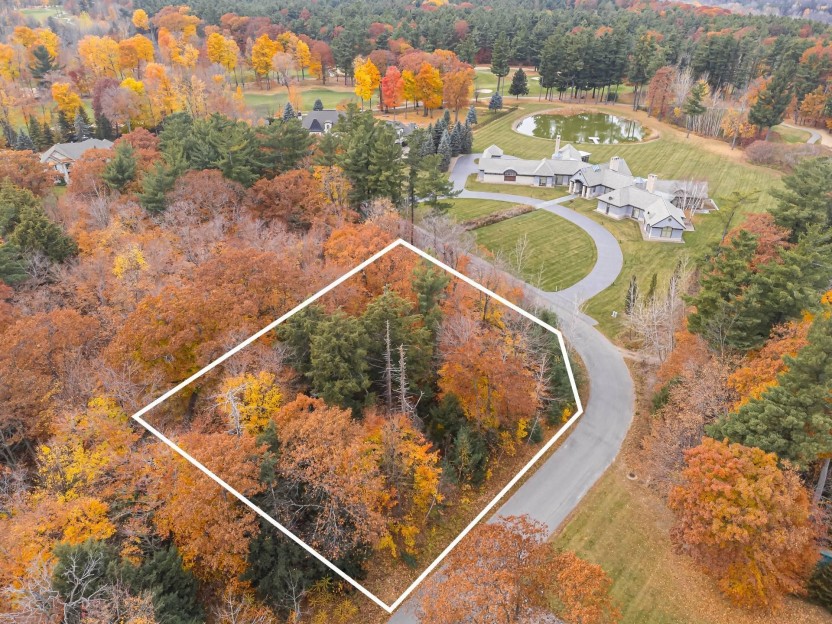
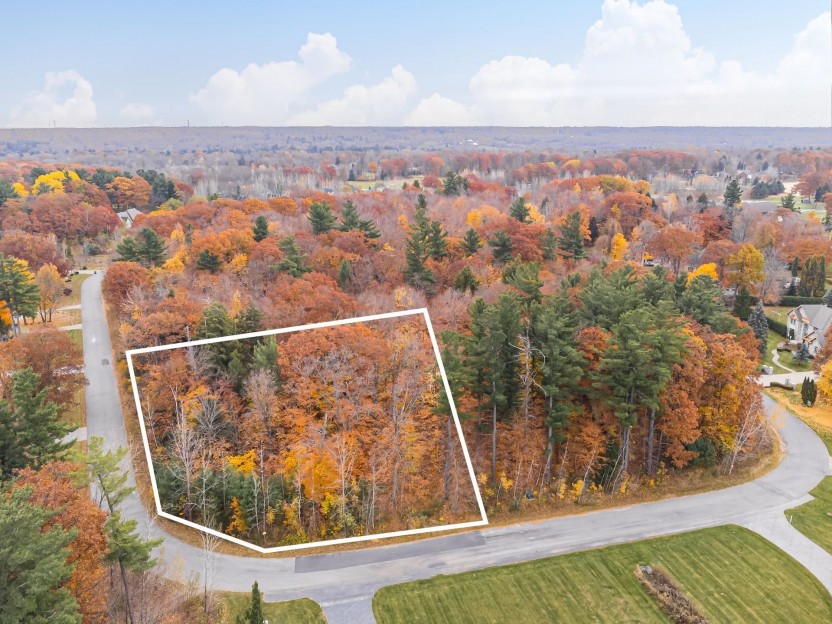
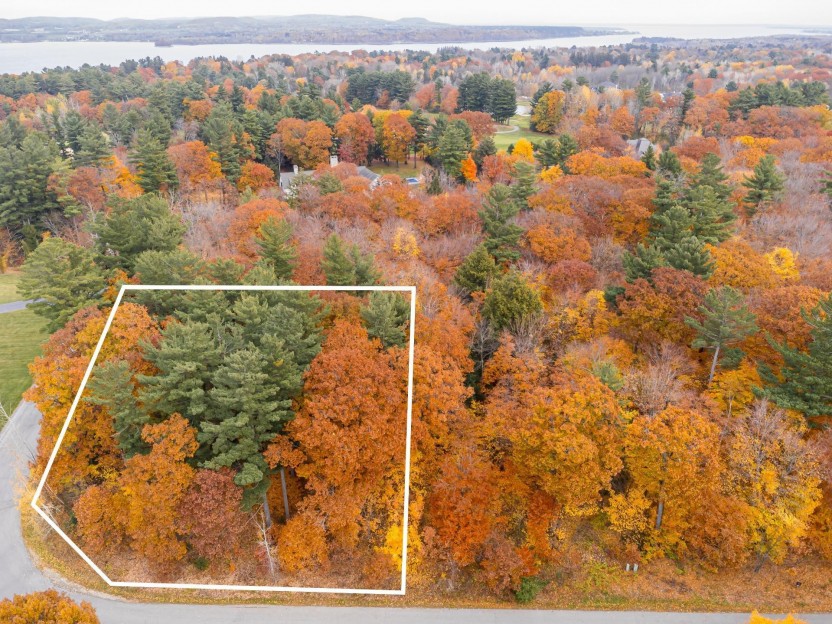
Rue d'Oxford
Construisez votre maison de rêve dès aujourd'hui sur le terrain de golf Falcon! Si vous recherchez l'endroit idéal, ce terrain d'angle de 42...
-
price
$500,000+GST/QST
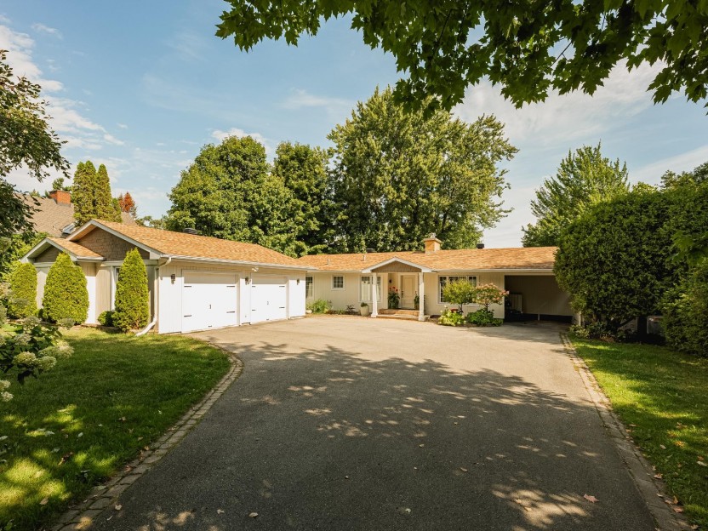
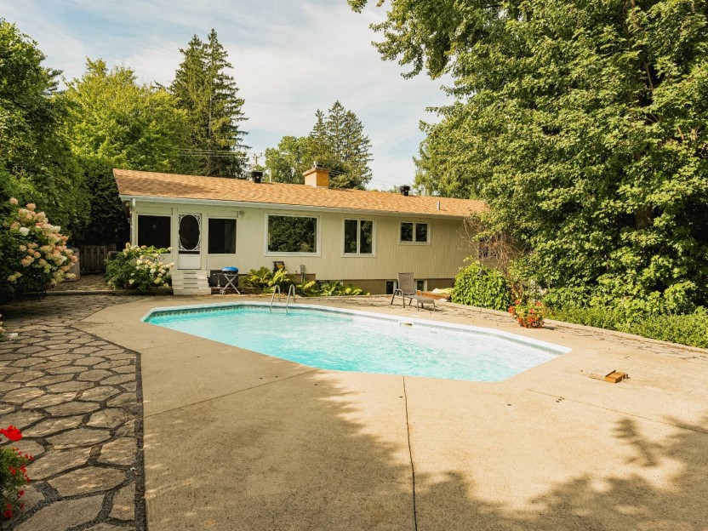
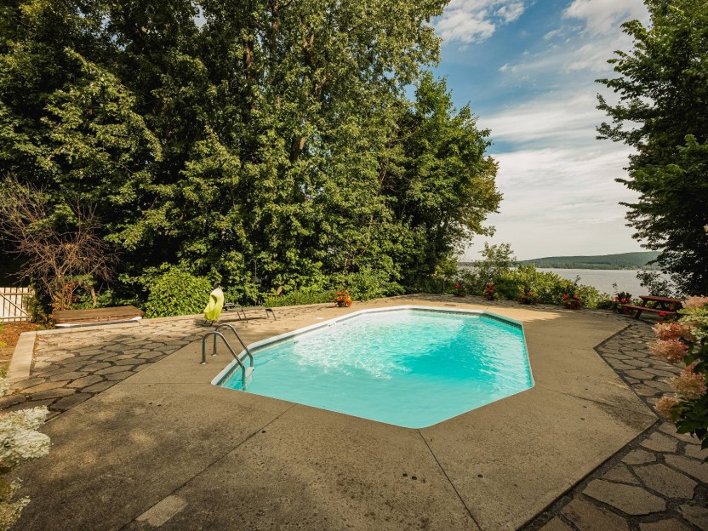
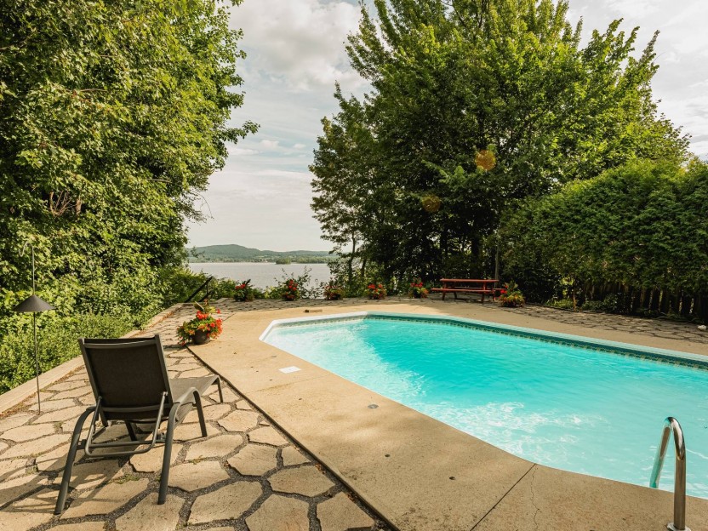
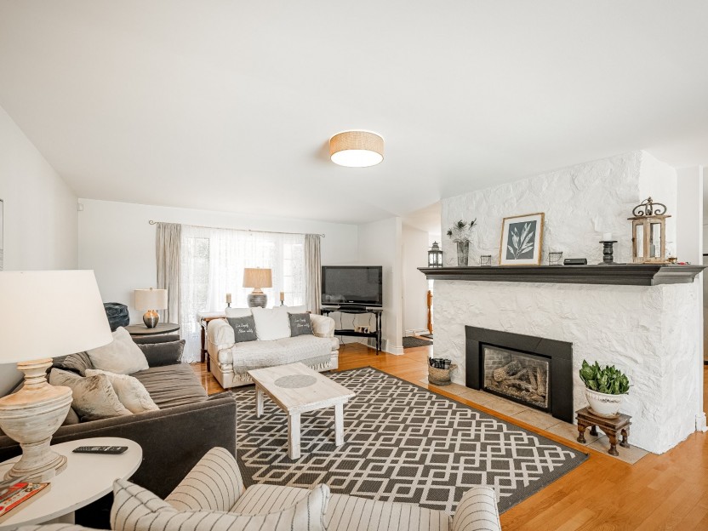
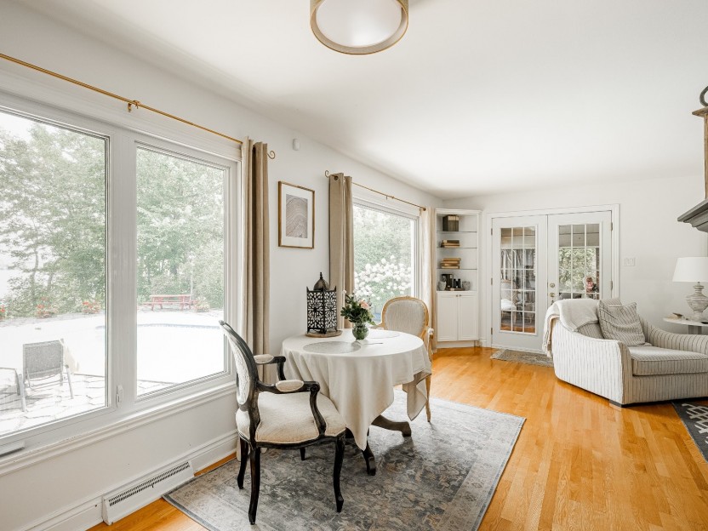
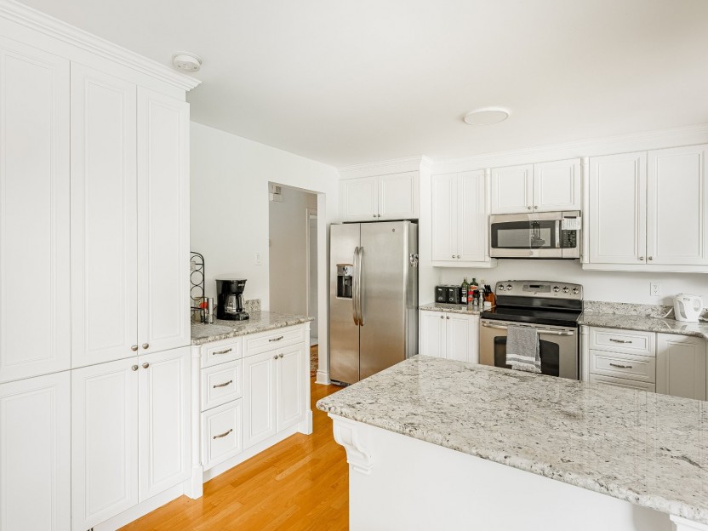
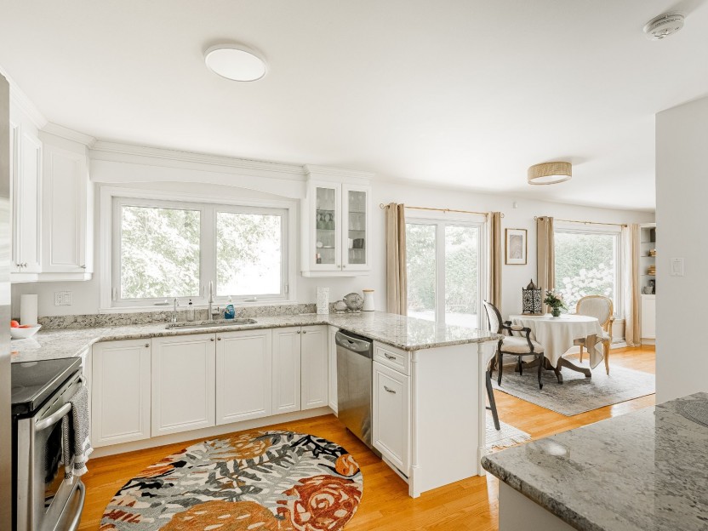
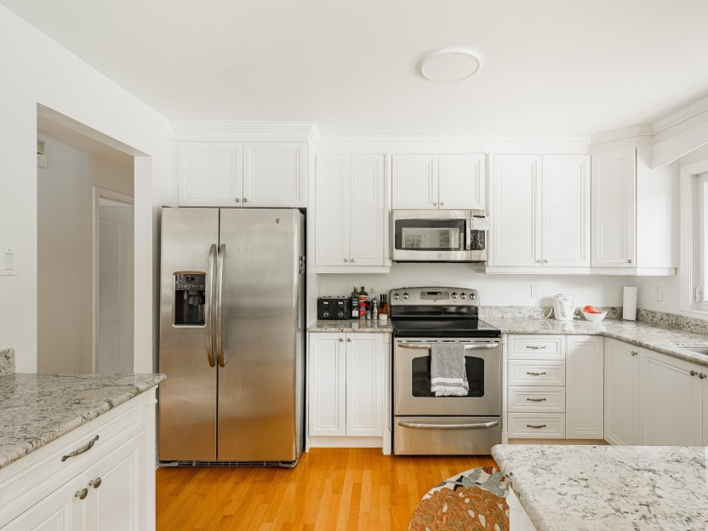
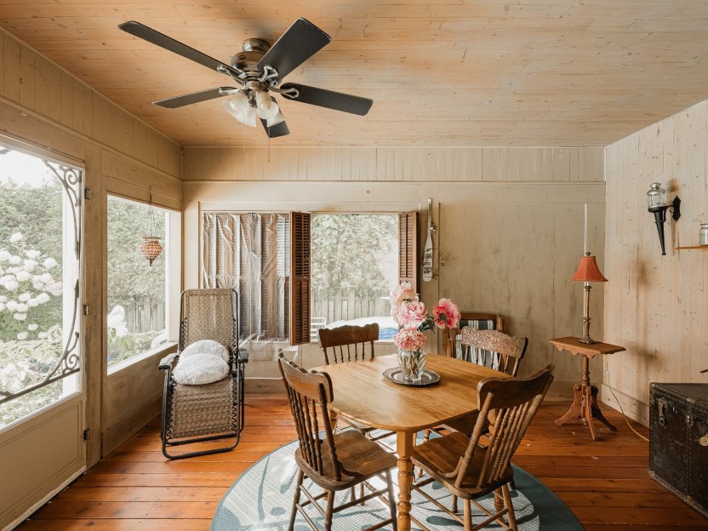
618 Rue Main
Bienvenue au 618 Main, Hudson. Cette charmante maison offre une vue imprenable sur l'eau depuis presque toutes les pièces. Niché dans le vil...
-
Bedrooms
2 + 1
-
Bathrooms
2
-
price
$1,298,000


