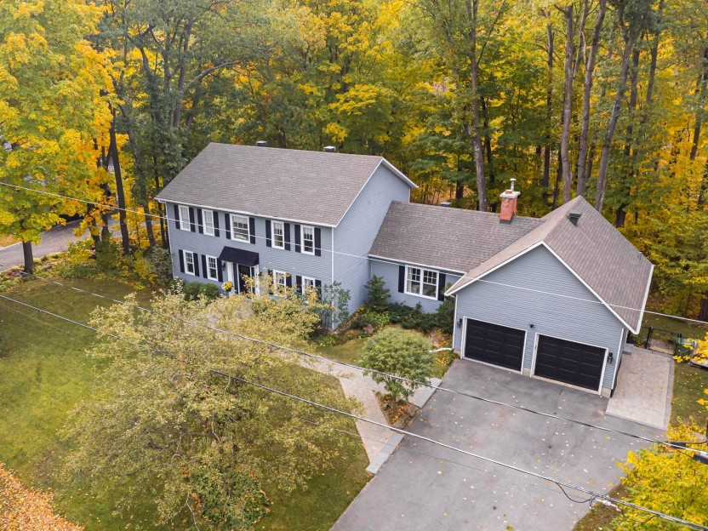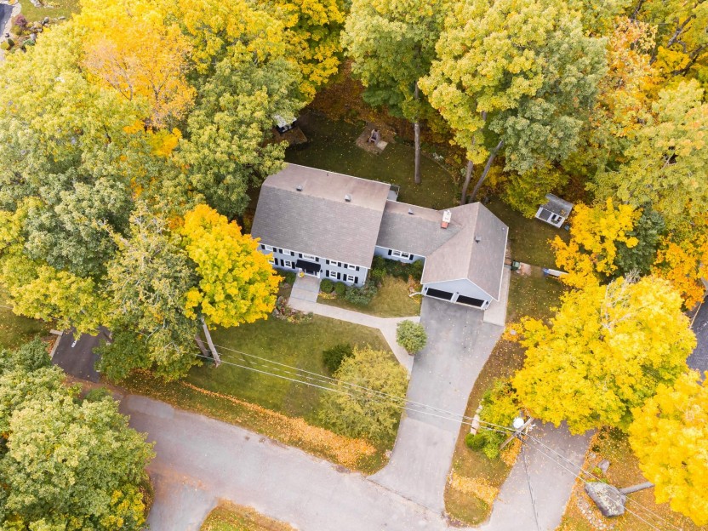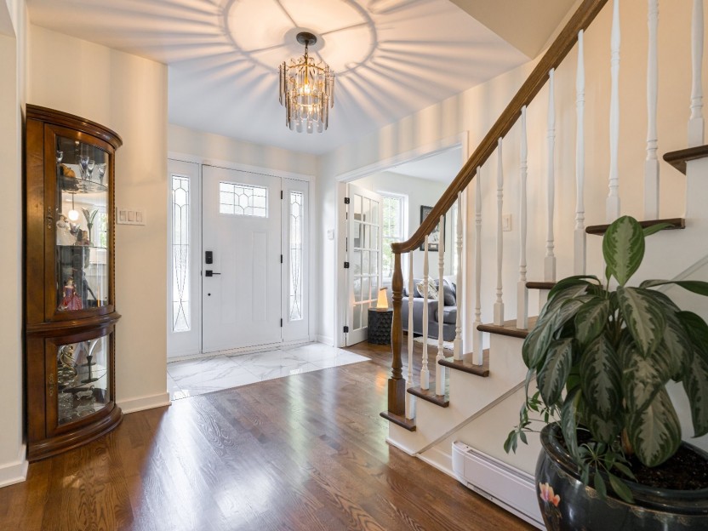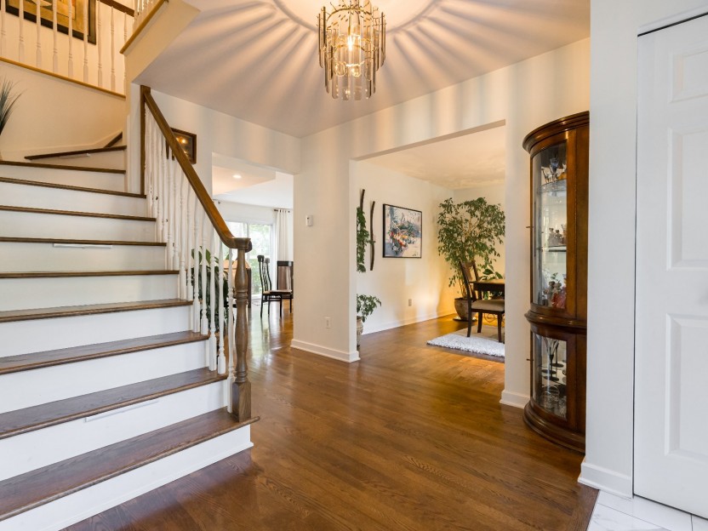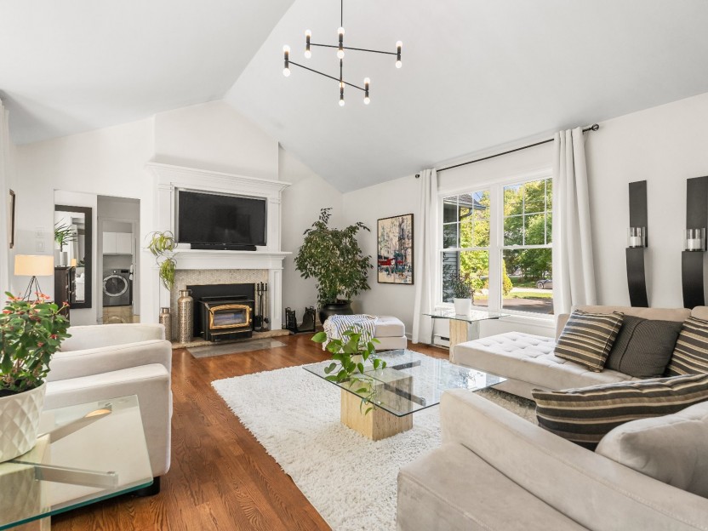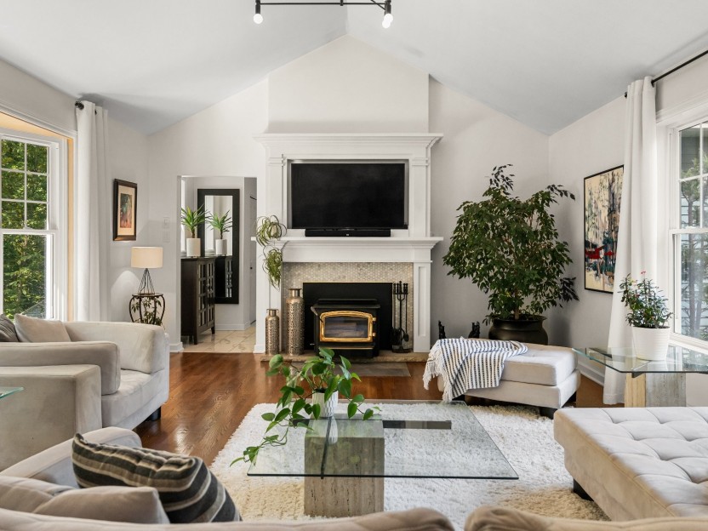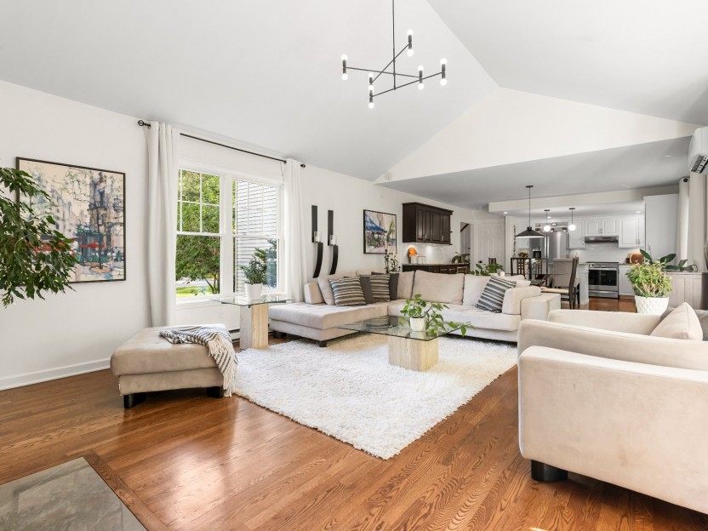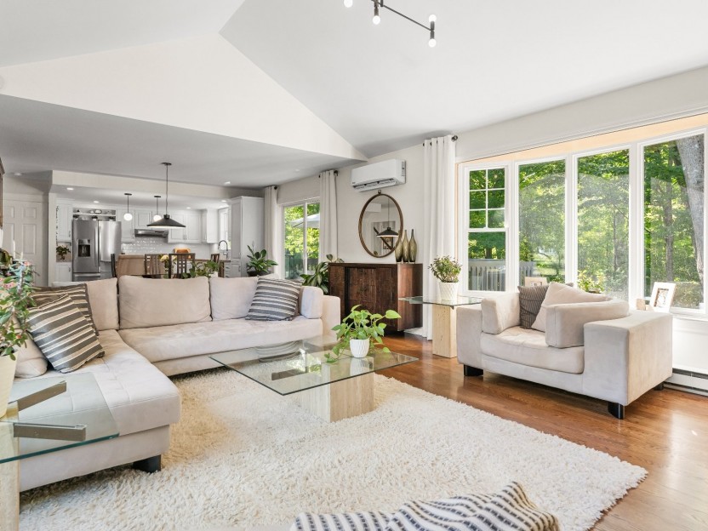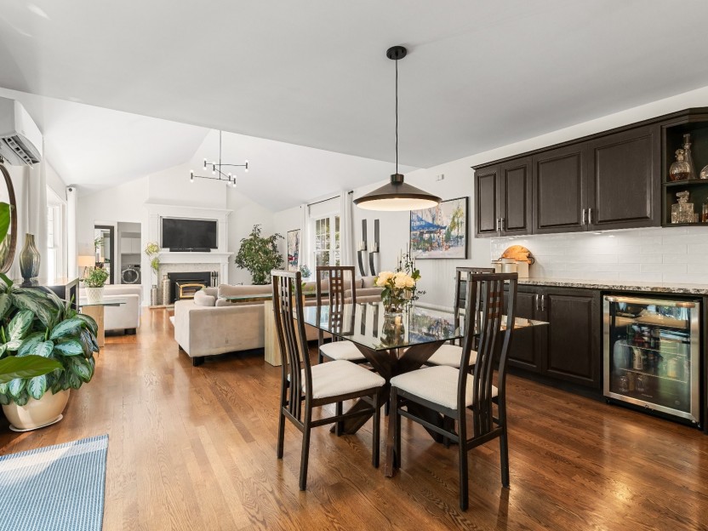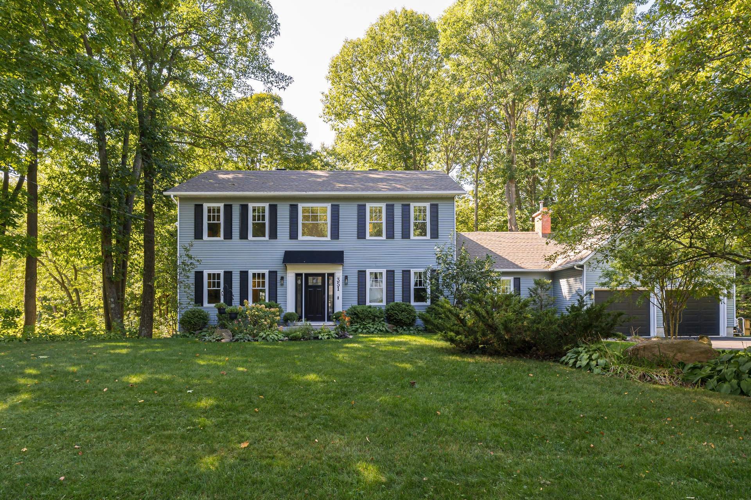
63 PHOTOS
Hudson - Centris® No. 17633538
351 Rue Woodcroft
-
4 + 1
Bedrooms -
3 + 1
Bathrooms -
sold
price
Welcome to this spacious 4-bedroom home on sought-after Woodcroft, ideally situated on the backside with no rear neighbours and backing onto tranquil green space for maximum privacy. The massive primary impresses with an en-suite bath and 2 closets, one of which is a walk-in. Tasteful updates include a stunning new kitchen, flooring, 28 new windows and custom patio doors. The bright walk-out basement offers a full in-law suite with oversized bedroom, living room, kitchen, luxurious bath with laundry, and private patio. Enjoy a double-level deck, expansive backyard oasis, 2-car garage, and a short walk to Mt. Pleasant School and the Village.
Additional Details
Updates & Highlights
-28 new windows 2022
-2 new custom patio doors with locking system 2019
-2 new wall mounted heat pumps 2019 (main floor and 2nd level)
-Electric panel 2019 (200 amp)
-Unistone front and side walkway 2024
-10 remote controlled black out blinds 2022
-Newly paved driveway 2020
-Complete excavation of back lawn and new sod installed
-60 foot walkway leading to forest, boardwalk, pond and trails
-2 new garage door openers 2018
-Renovated kitchen 2020
-Main floor hardwood refinished 2020 including staircase
-Renovated powder and laundry room 2020
-In-law suite bathroom renovated 2019 with new vanity and heated floors
Included in the sale
Fridge, stove, stove fan, microwave, wine fridge, dishwasher, washer, dryer, in-law suite fridge, light fixtures other than those in exclusions, motorized blinds (blackout, remote controlled), all curtains and rods, 1 hot water tank, 2 garage door openers with 2 remotes, outdoor swing, alarm system (deactivated) + Blink alarm system (wifi controlled, 5 cameras: doorbell, 1 indoor, 1 spot light center garage doors, 1 side entrance, 1 back entrance).
Excluded in the sale
Light fixtures: living room, 2 pendants, entrance, top of stairs/hall, chandelier in children's bedroom (2 single beds).
Location
Payment Calculator
Room Details
| Room | Level | Dimensions | Flooring | Description |
|---|---|---|---|---|
| Bathroom | Basement | 15.1x13.11 P | Tiles | Laundry |
| Bedroom | Basement | 20.0x14.3 P | Wood | |
| Kitchen | Basement | 19.6x15.5 P | Wood | |
| Family room | Basement | 24.0x13.3 P | Wood |
| Room | Level | Dimensions | Flooring | Description |
|---|---|---|---|---|
| Storage | Basement | 16.2x13.6 P | Concrete | |
| Bathroom | Basement | 15.1x13.11 P | Tiles | Laundry |
| Bedroom | Basement | 20.0x14.3 P | Wood | |
| Other | 2nd floor | 10.7x8.2 P | Tiles | |
| Kitchen | Basement | 19.6x15.5 P | Wood | |
| Family room | Basement | 24.0x13.3 P | Wood | |
| Bathroom | 2nd floor | 8.4x7.3 P | Tiles | |
| Bedroom | 2nd floor | 11.1x11.9 P | Wood | |
| Bedroom | 2nd floor | 10.9x9.5 P | Wood | |
| Bedroom | 2nd floor | 14.4x11.9 P | Wood | |
| 2nd floor | 8.2x5.1 P | Wood | ||
| Primary bedroom | 2nd floor | 20.5x14.0 P | Wood | |
| Washroom | Ground floor | 9.9x5.0 P | Tiles | Laundry |
| Dining room | Ground floor | 13.7x12.5 P | Wood | |
| Other | Ground floor | 10.9x5.0 P | Tiles | |
| Dinette | Ground floor | 10.5x15.0 P | Wood | |
| Kitchen | Ground floor | 11.9x15.0 P | Wood | |
| Family room | Ground floor | 18.8x15.0 P | Wood | Slow combustion |
| Living room | Ground floor | 20.0x15.0 P | Wood | |
| Hallway | Ground floor | 13.8x8.8 P | Tiles |
Assessment, taxes and other costs
- Municipal taxes $5,237
- School taxes $564
- Municipal Building Evaluation $644,000
- Municipal Land Evaluation $230,500
- Total Municipal Evaluation $874,500
- Evaluation Year 2023
Building details and property interior
- Heating system Electric baseboard units
- Water supply Municipality
- Heating energy Electricity
- Equipment available Alarm system, Wall-mounted heat pump
- Windows PVC
- Foundation Poured concrete
- Hearth stove slow combustion, Wood fireplace
- Garage Attached, Heated, Double width or more
- Distinctive features No neighbours in the back, Intergeneration, Wooded
- Proximity Park - green area, Bicycle path, Elementary school, Cross-country skiing
- Siding Aluminum
- Bathroom / Washroom Adjoining to the master bedroom, Seperate shower
- Basement 6 feet and over, In-law suite, Seperate entrance, Finished basement
- Parking Outdoor, Garage
- Sewage system Septic tank
- Window type Hung
- Roofing Asphalt shingles
- Zoning Residential
Payment Calculator
Contact the listing broker(s)
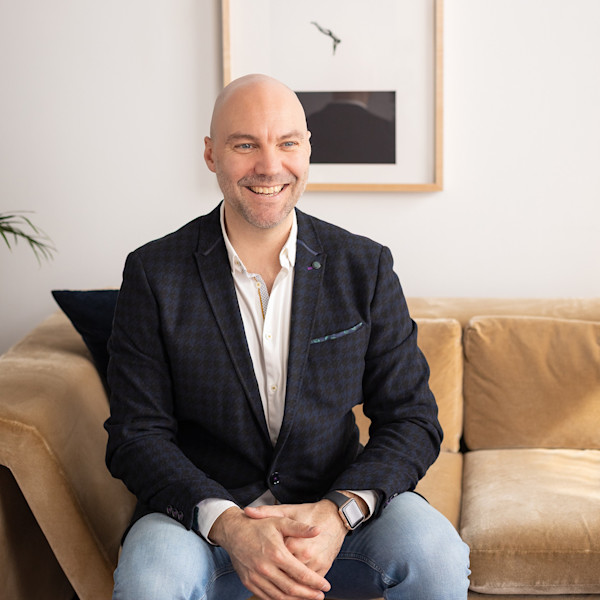
Residential & Commercial Real Estate Broker and Founder of Smith at M

rsmith@mmontreal.com

514.476.5087
Properties in the Region
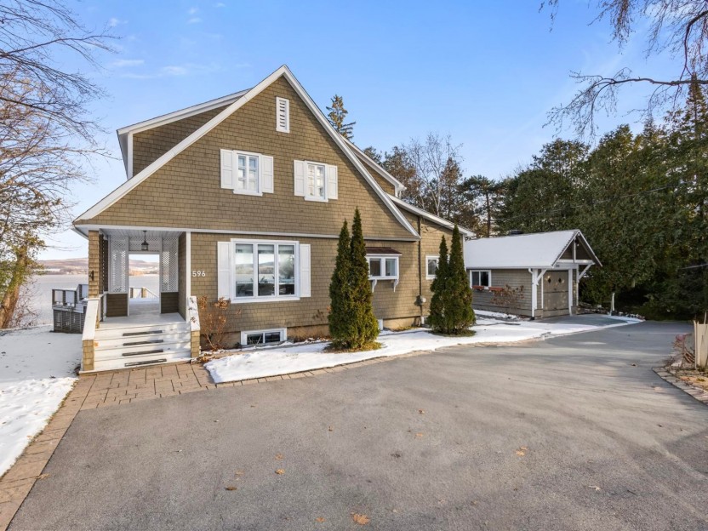
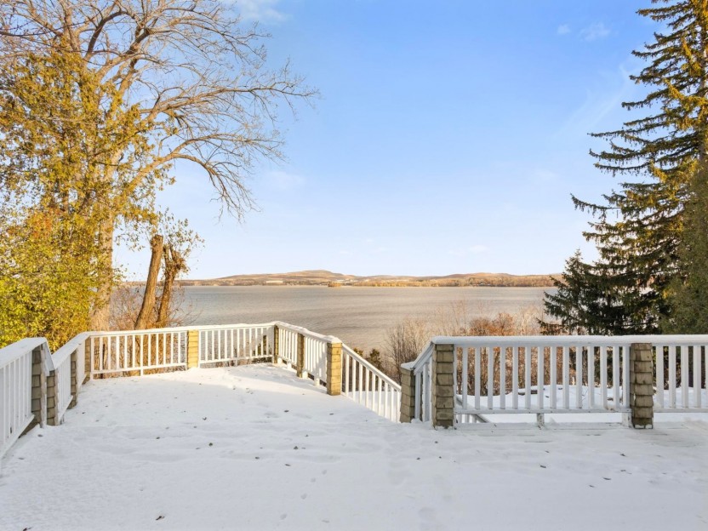
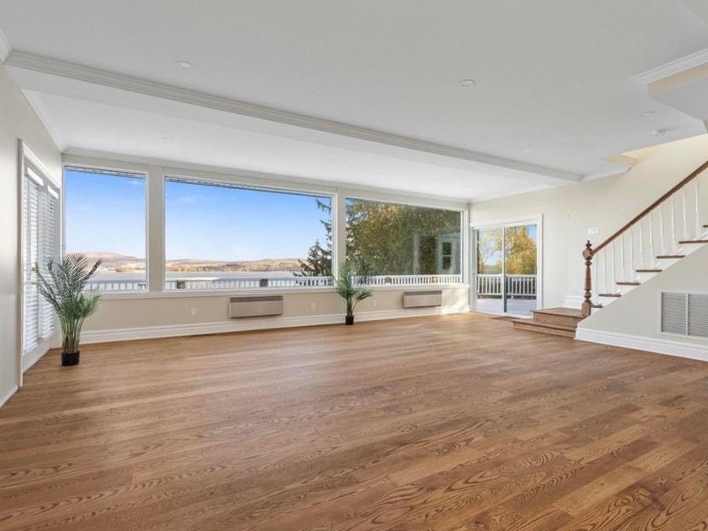
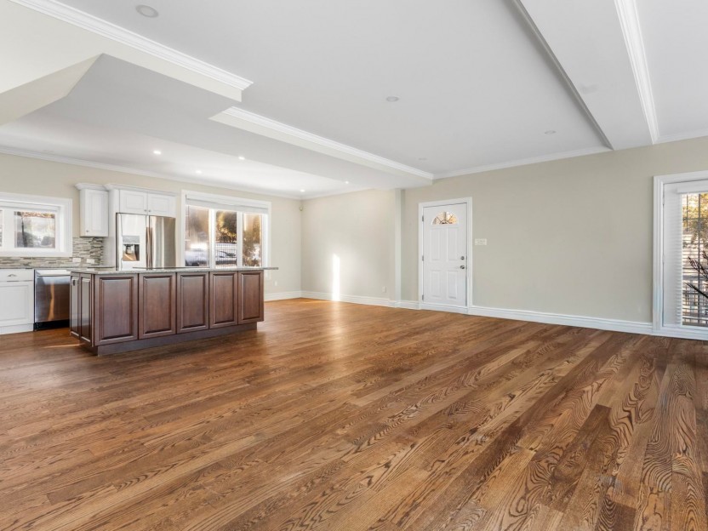
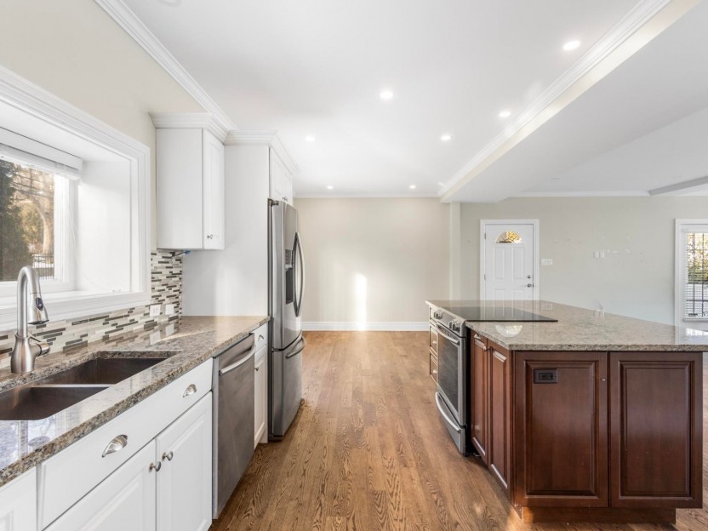
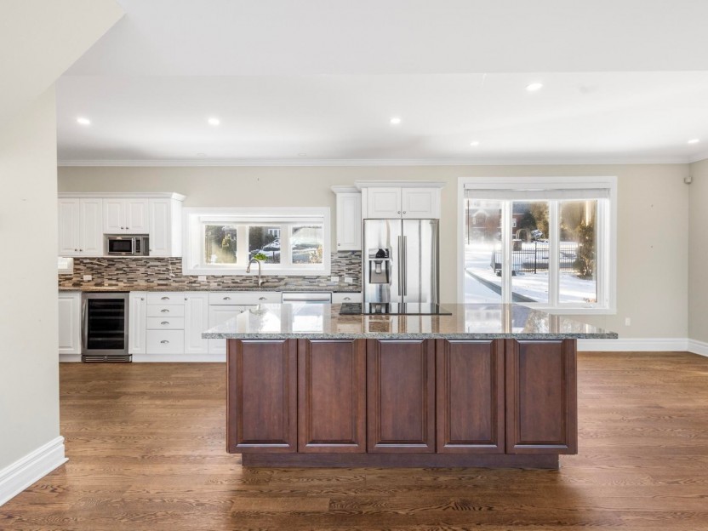
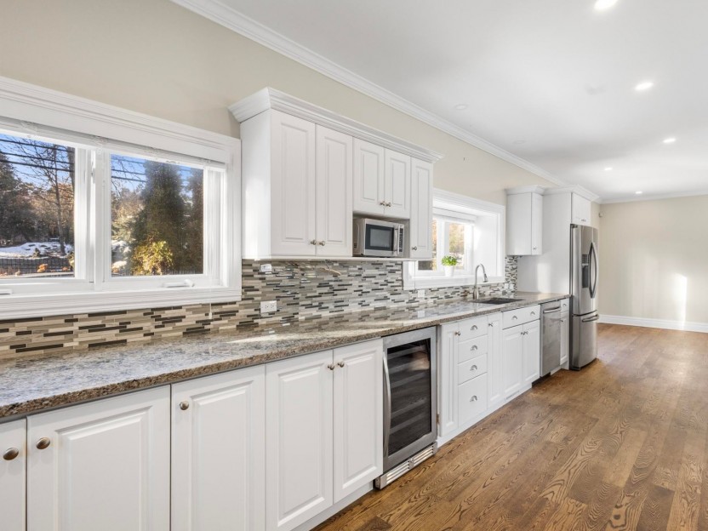
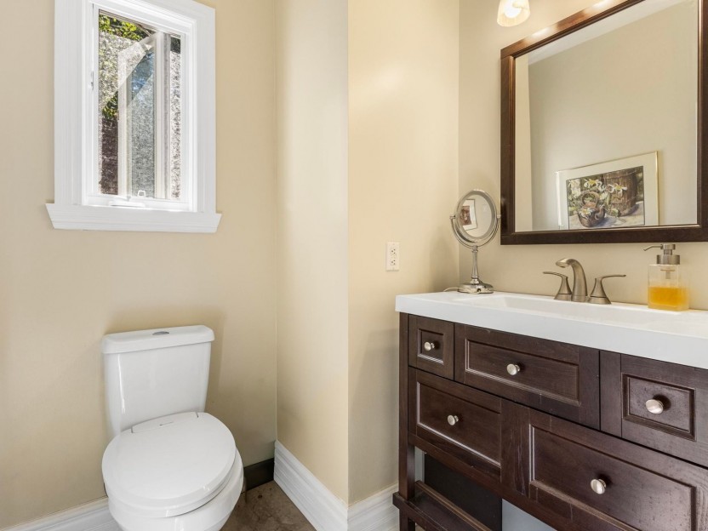
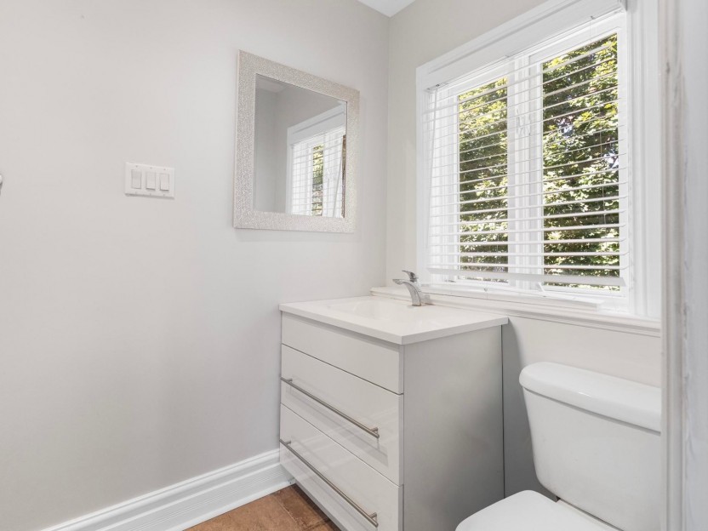
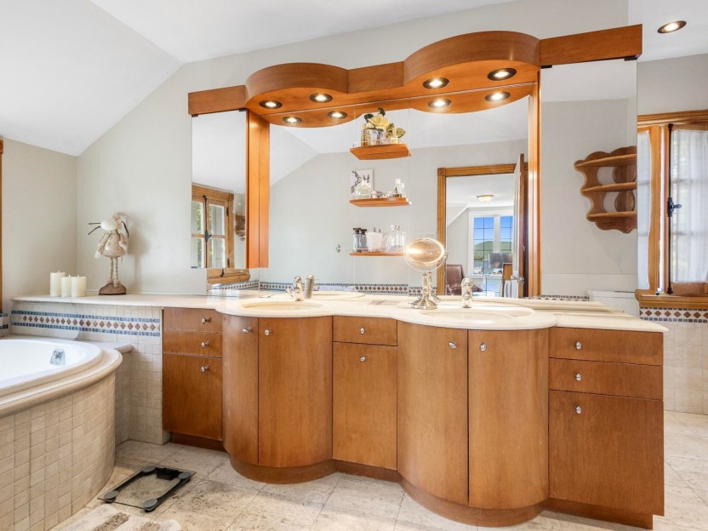
596 Rue Main
Profitez du meilleur des deux mondes avec cette maison de 3 chambres et 2+1 salles de bain située au bord de l'eau, à quelques minutes à pie...
-
Bedrooms
3
-
Bathrooms
2 + 1
-
price
$1,250,000
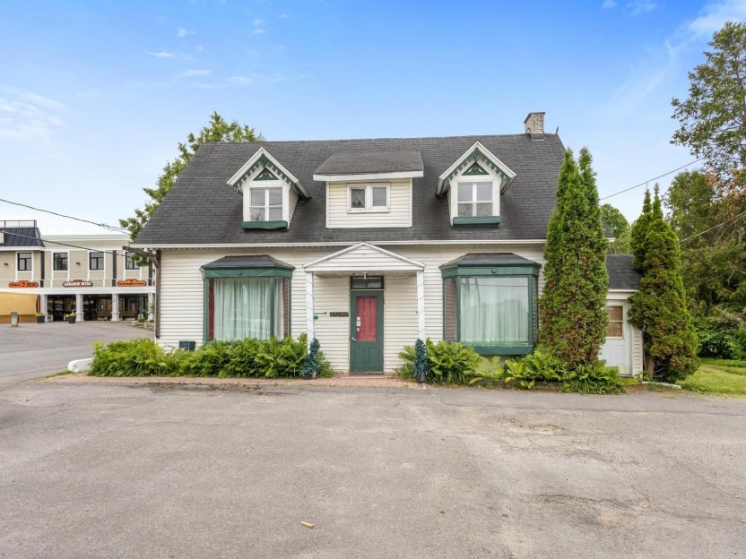
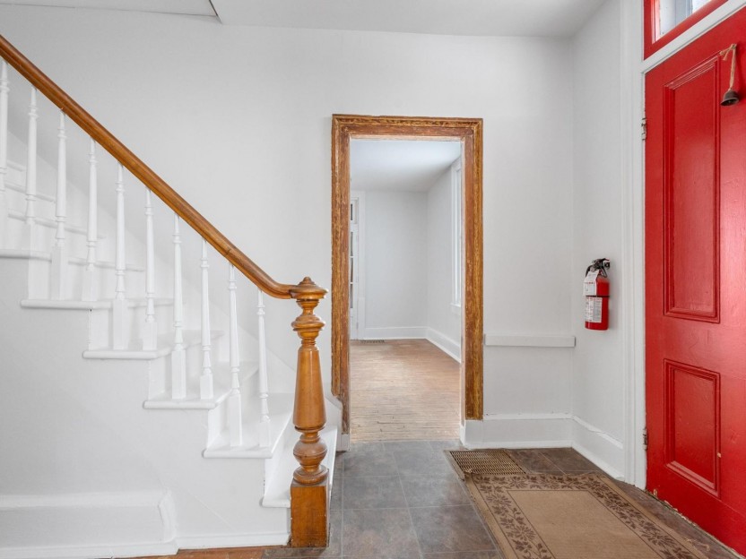
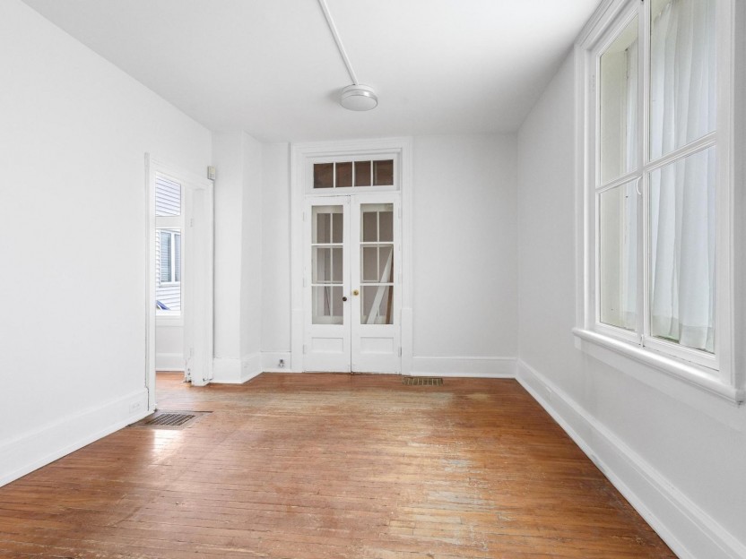

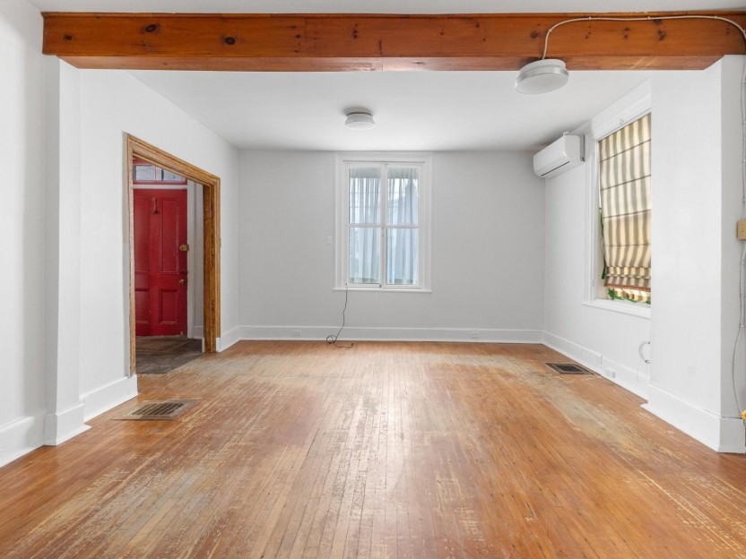
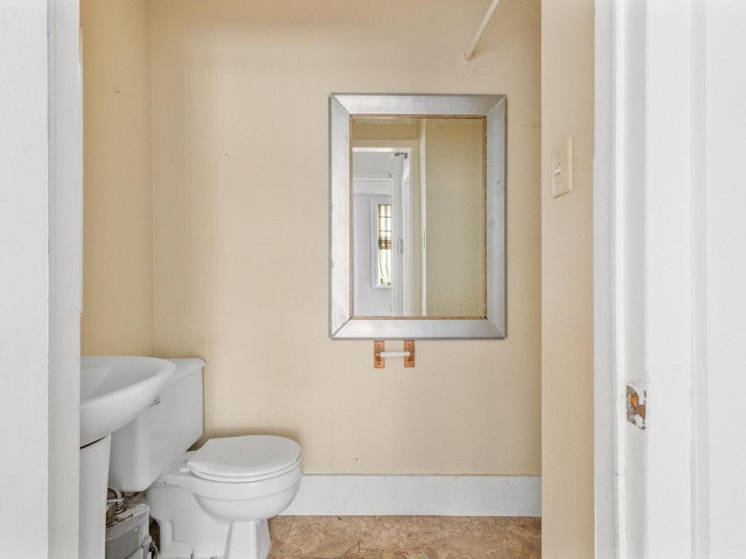
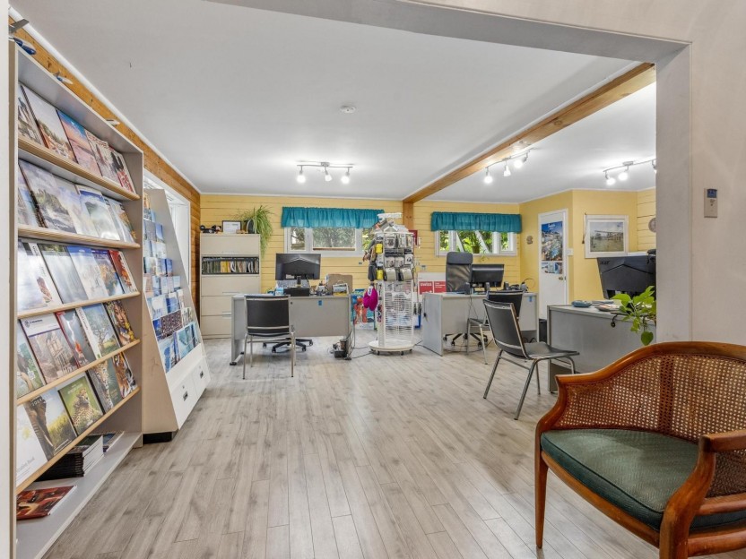
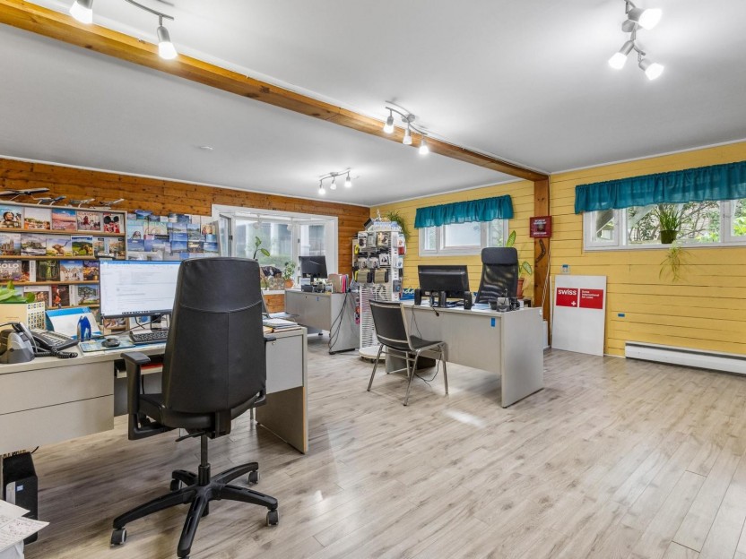
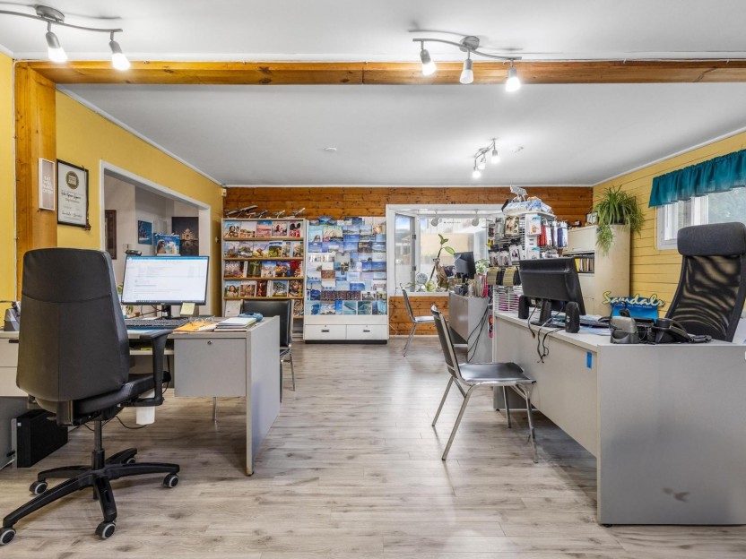
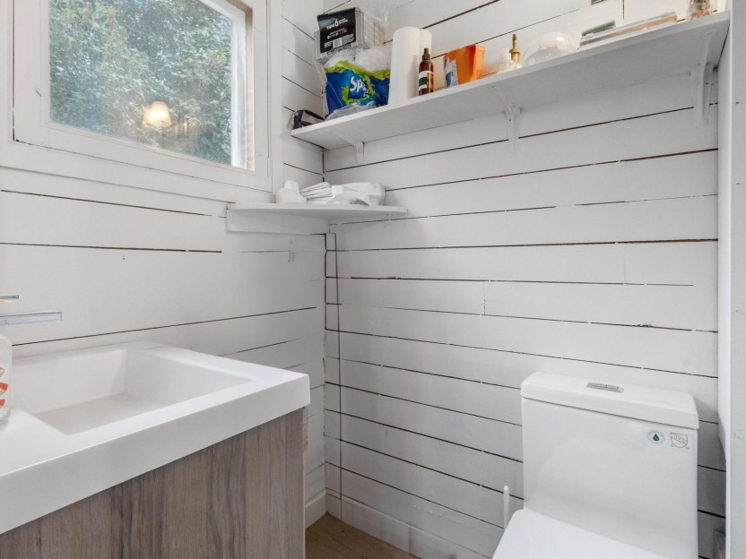
455-457 Rue Main
La propriété est située au coeur de Hudson, sur la rue Main. Cet immeuble à revenus offre des locaux commerciaux et la possibilité d'y créer...
-
price
$669,000+GST/QST
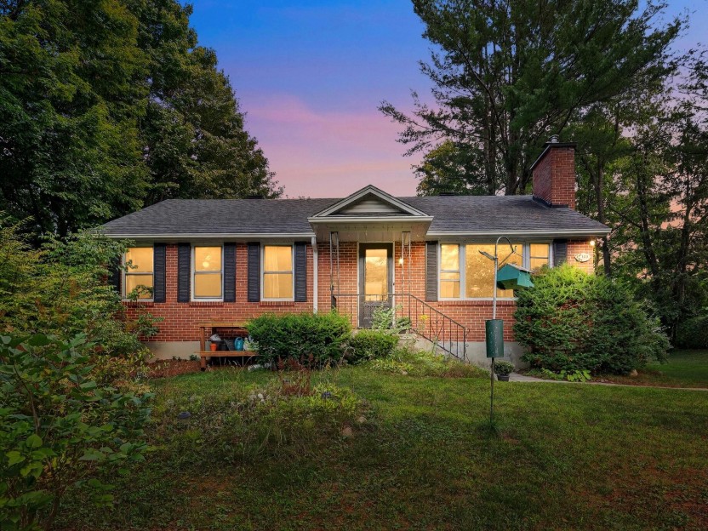
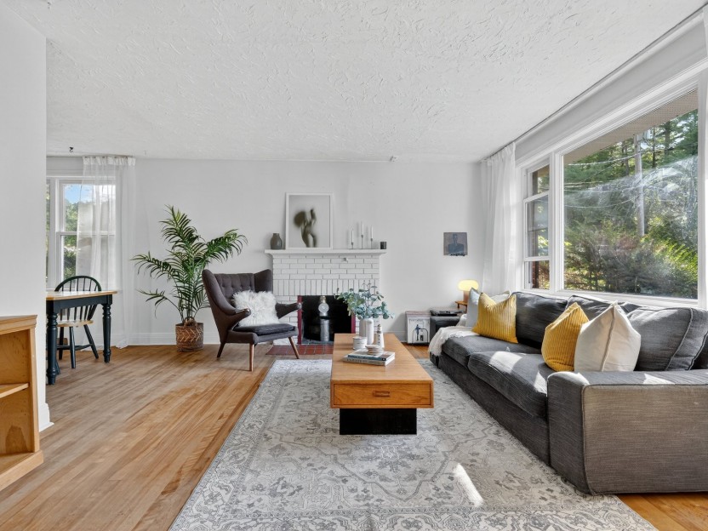
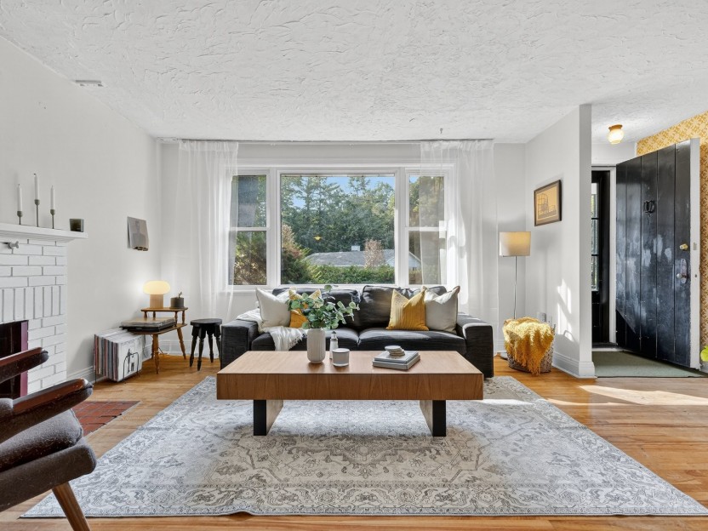
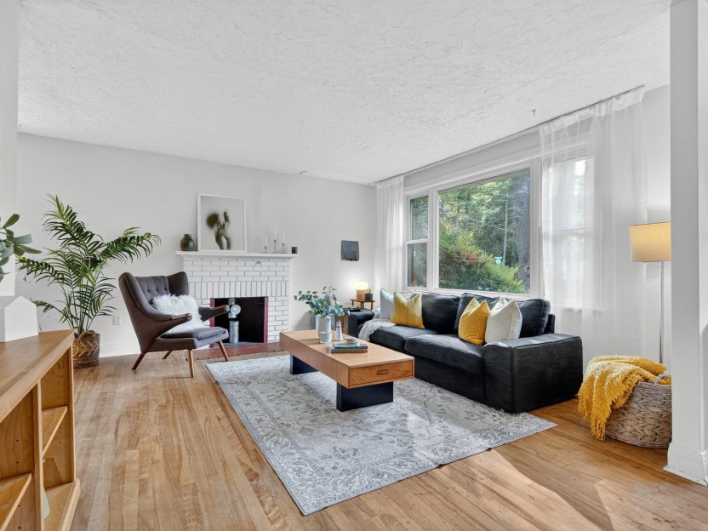
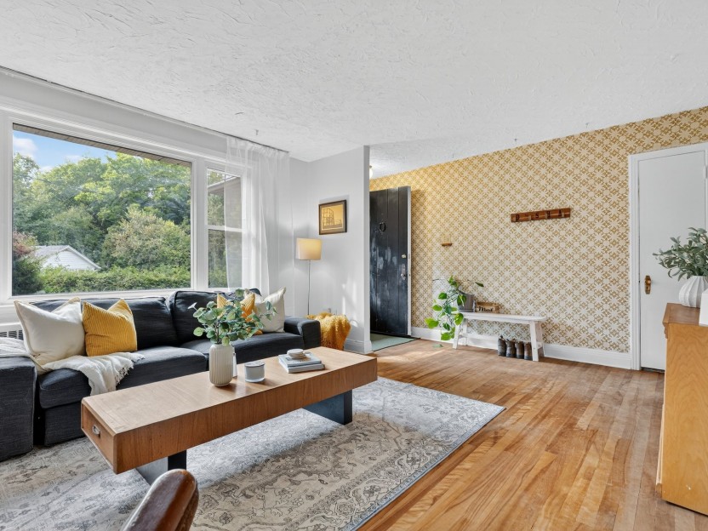
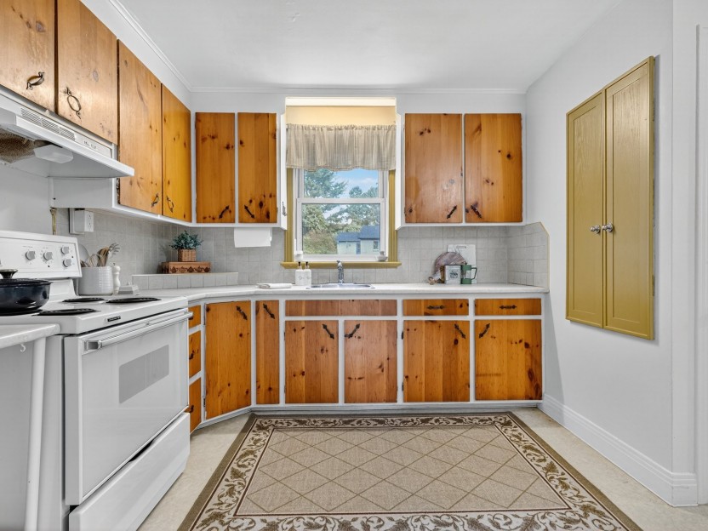
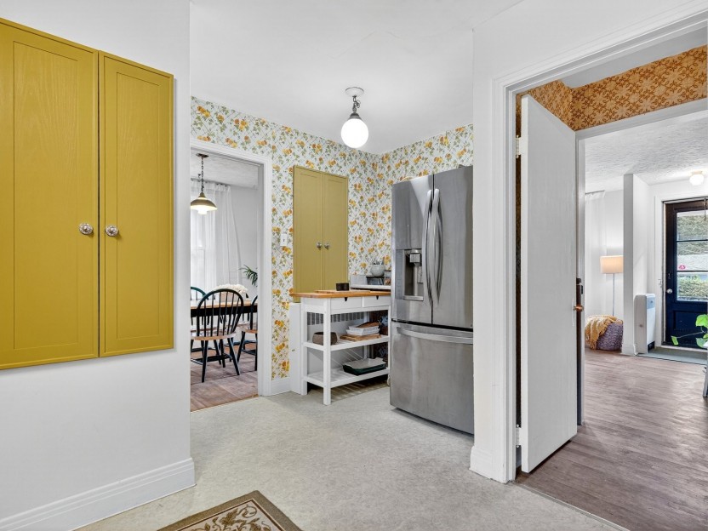
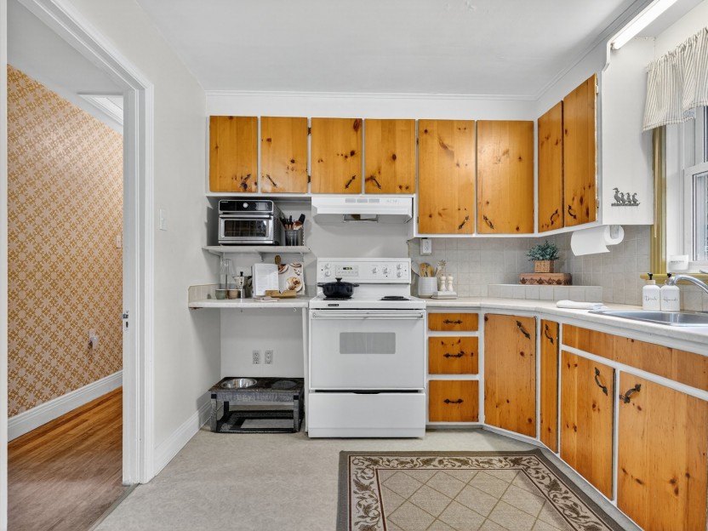
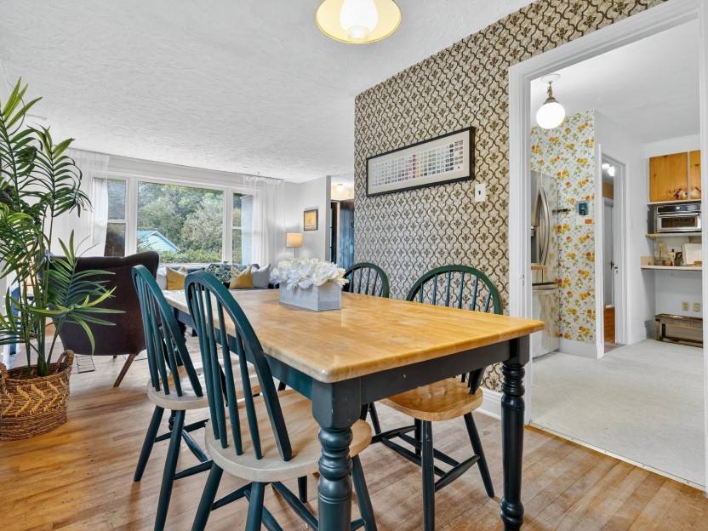
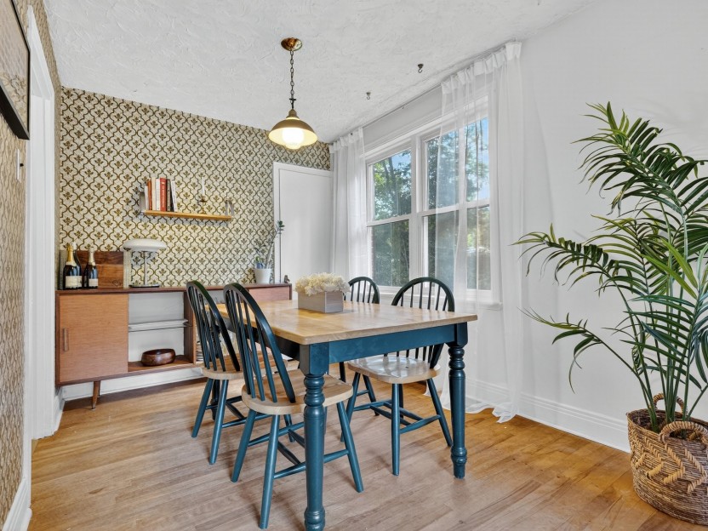
123 Rue Upper McNaughten
Plain-pied clé en main au coeur de Hudson sur un terrain de plus de 12 800 pi². Offrant 3 chambres à l'étage et 1 chambre au sous-sol aménag...
-
Bedrooms
3 + 1
-
Bathrooms
1 + 1
-
sqft
1121
-
price
$589,000
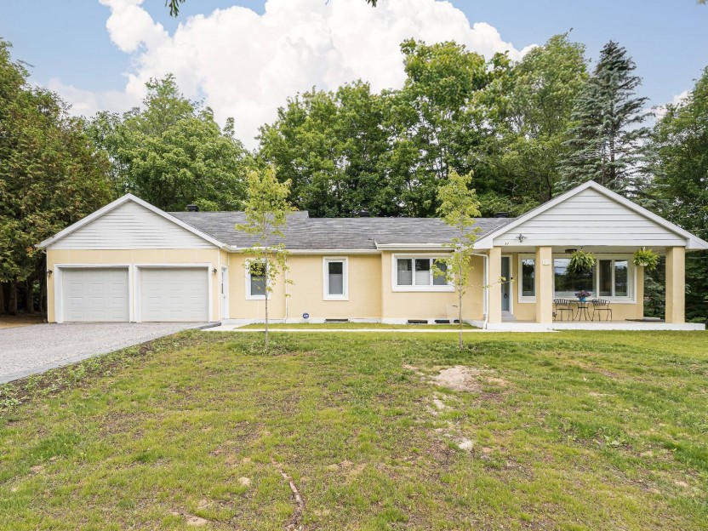
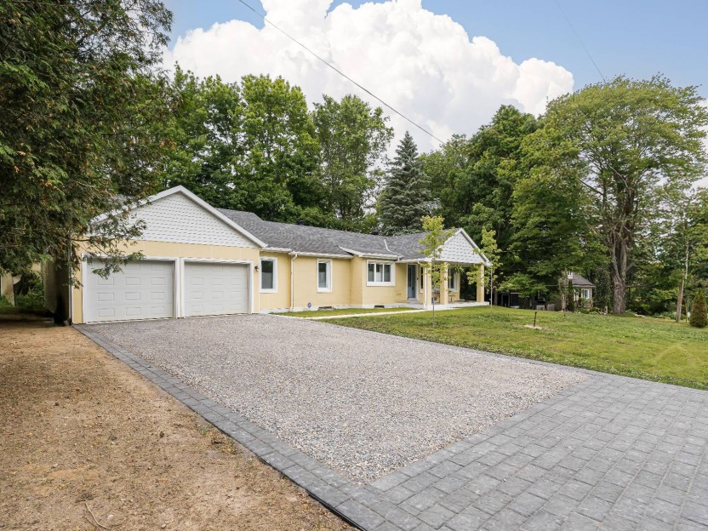
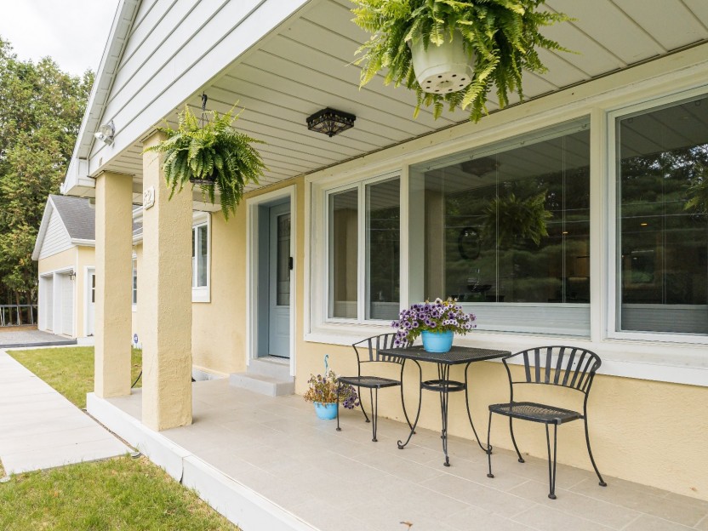
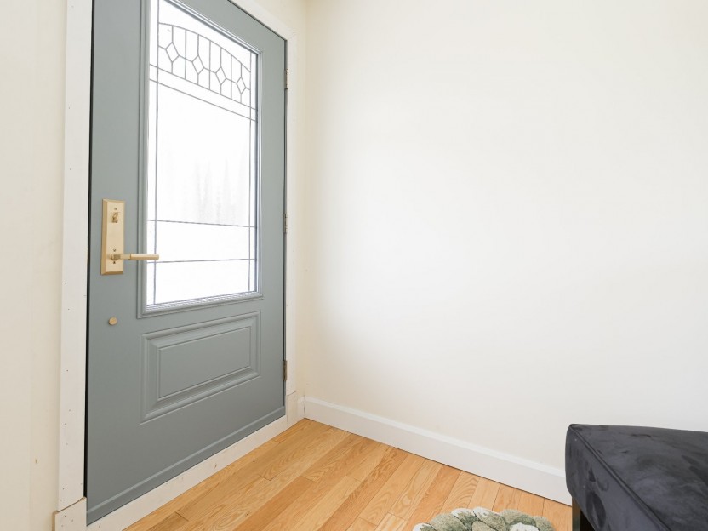
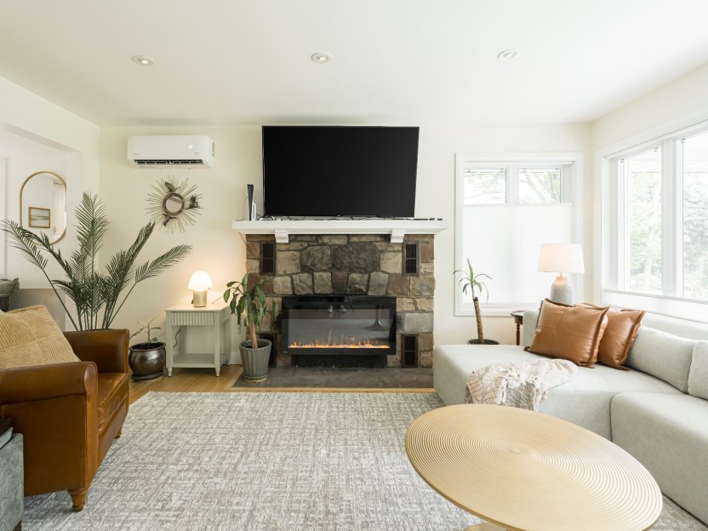
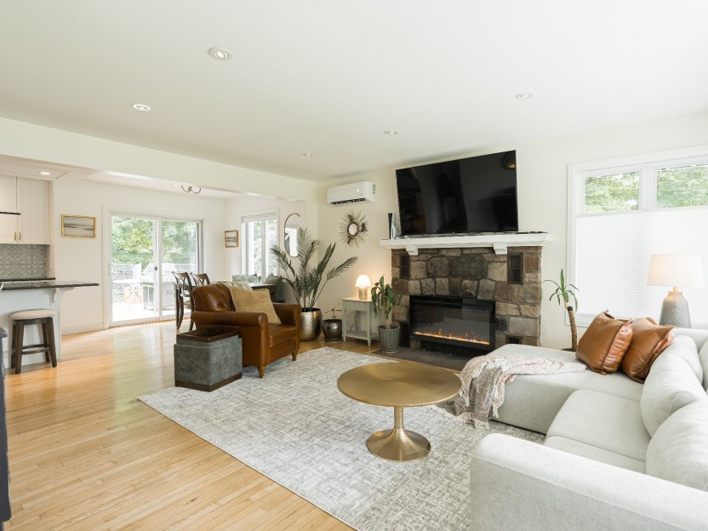
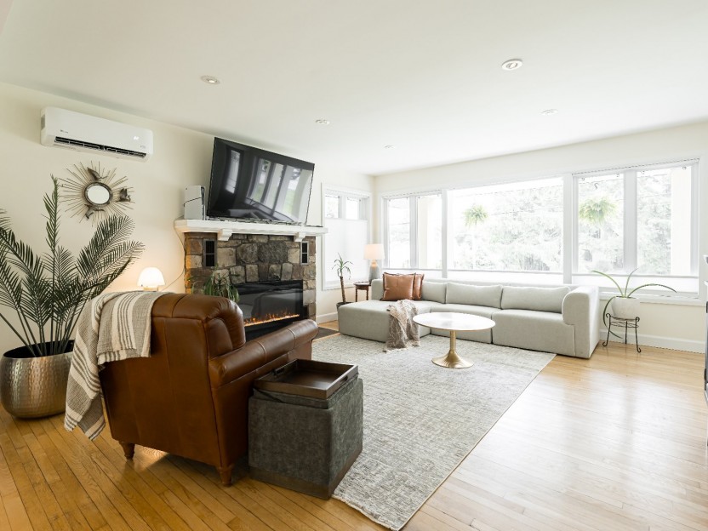
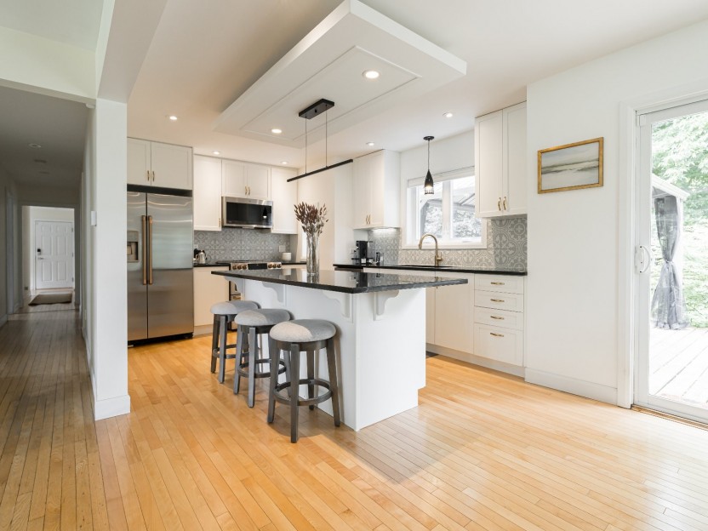
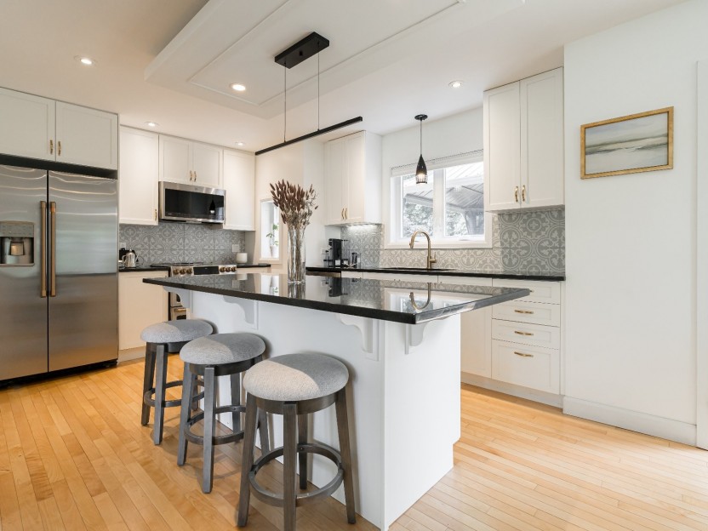
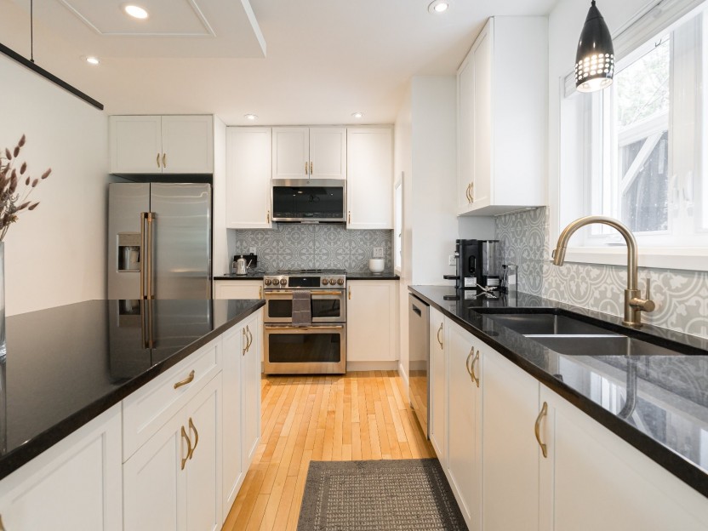
82 Rue Selkirk
Charmant bungalow idéalement situé au coeur du village de Hudson. Cette maison magnifiquement rénovée offre 3 chambres spacieuses, 2 salles...
-
Bedrooms
3
-
Bathrooms
2
-
price
$849,000
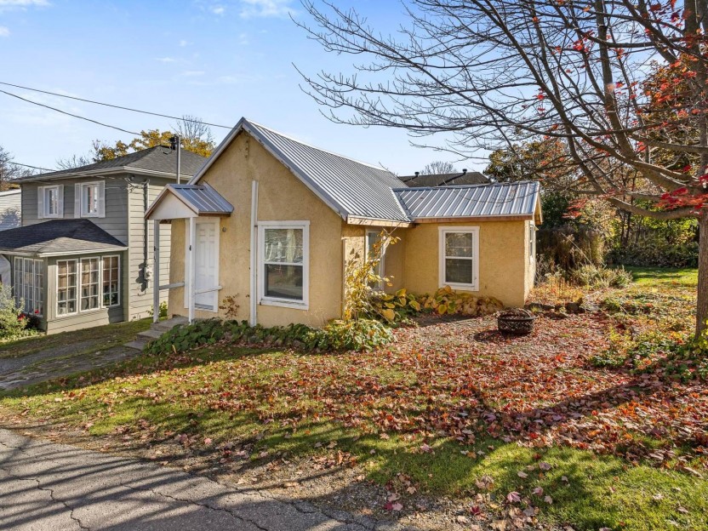
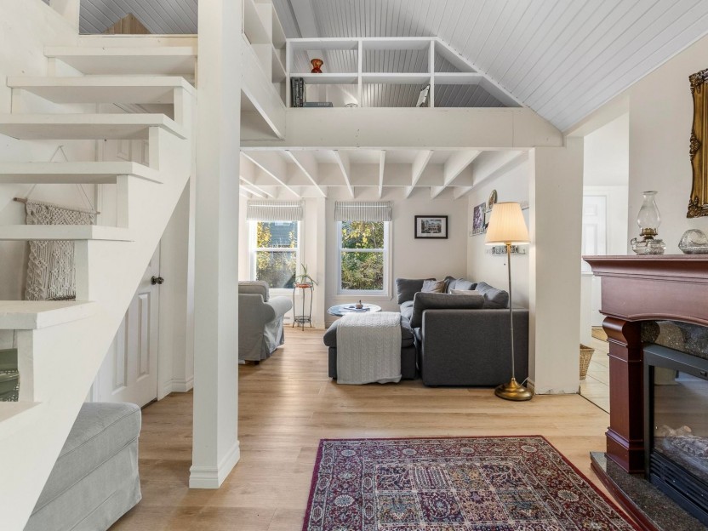
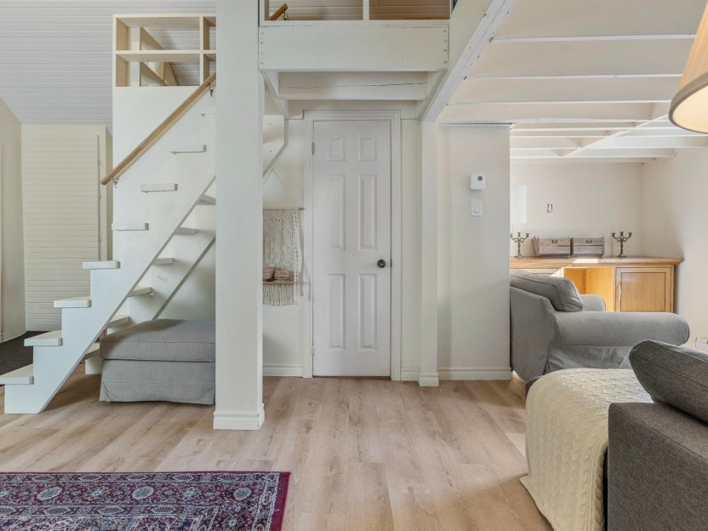
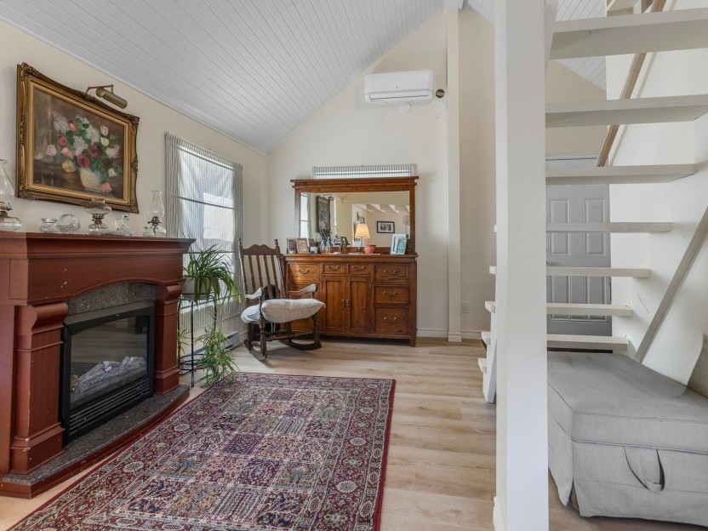
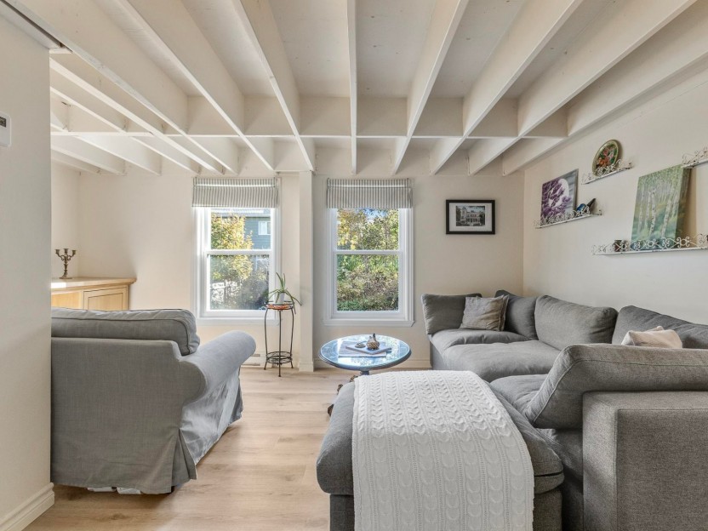
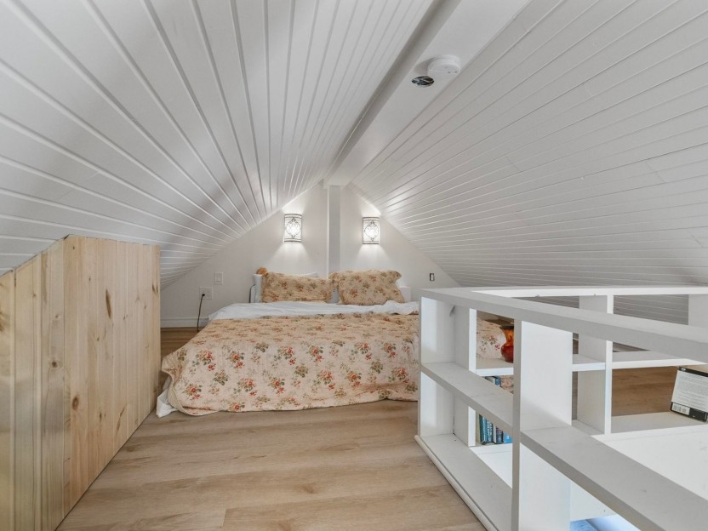
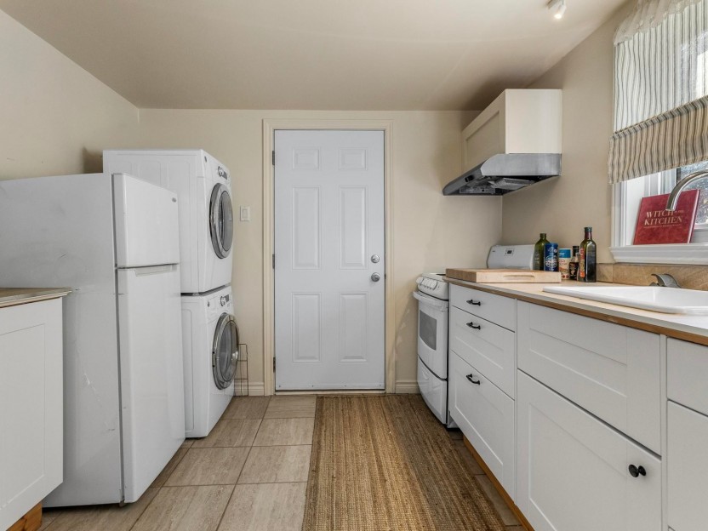
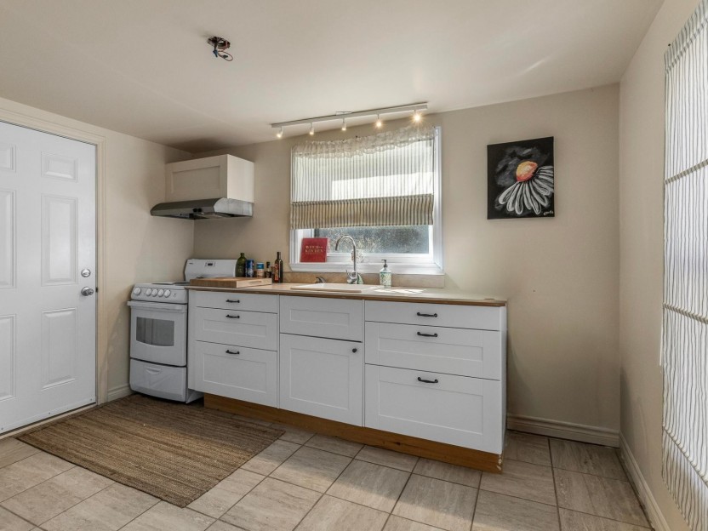
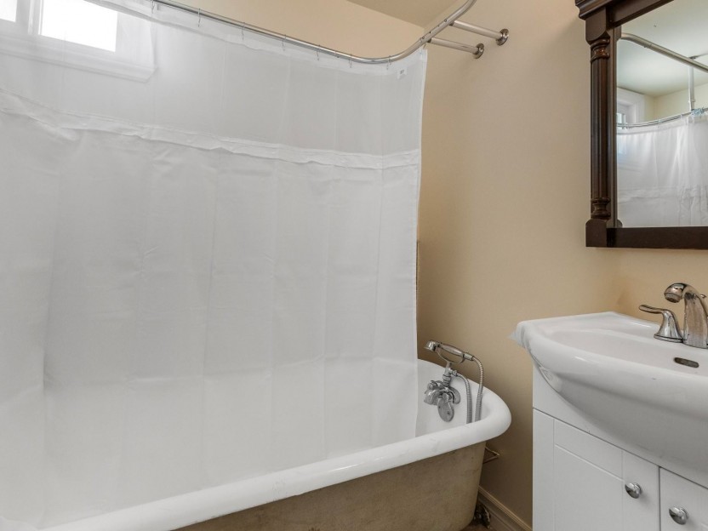
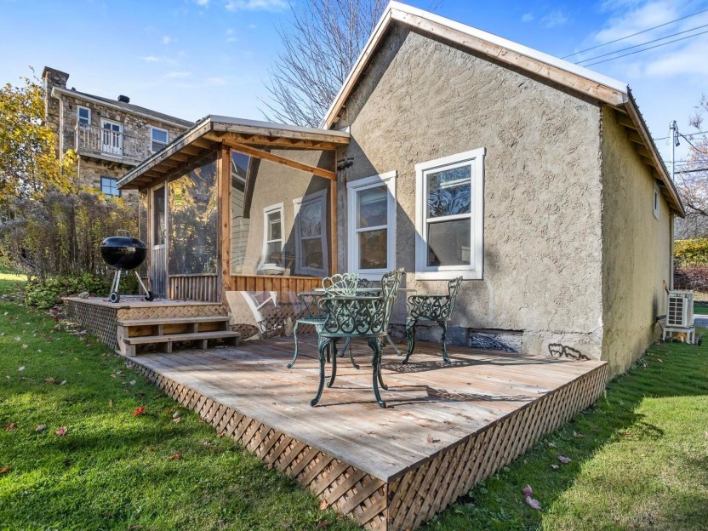
57 Rue Lower Maple
Charmante et lumineuse maison d'une chambre à seulement quelques minutes à pied du centre-ville ! Ce petit havre de paix allie parfaitement...
-
Bedrooms
1
-
Bathrooms
1
-
price
$1,750 / M
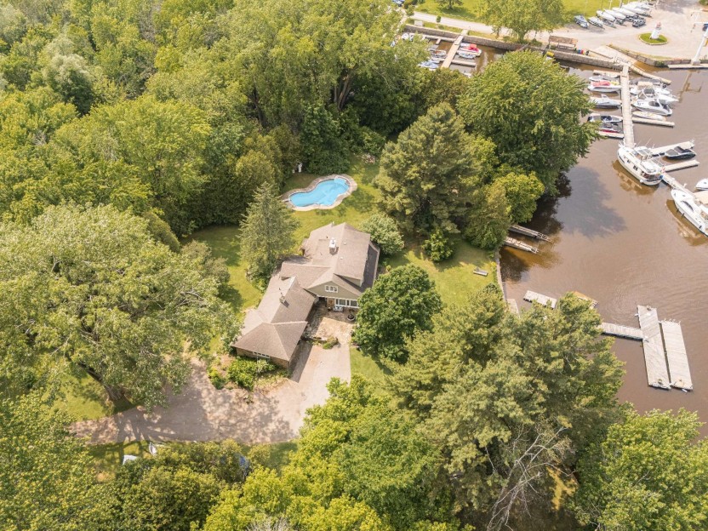
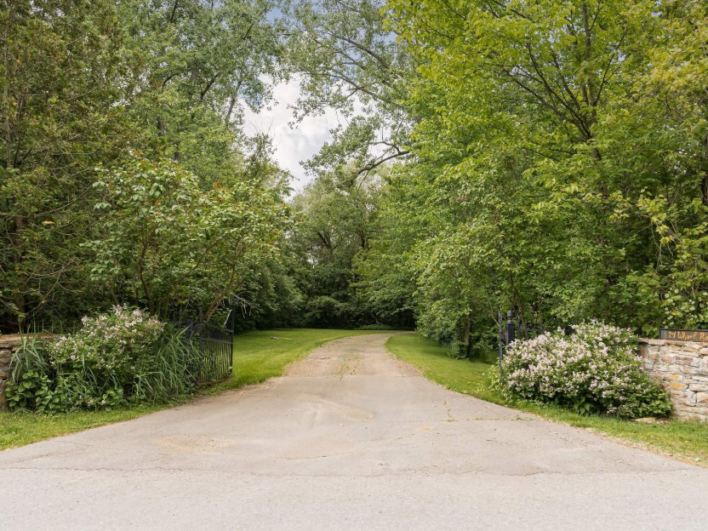
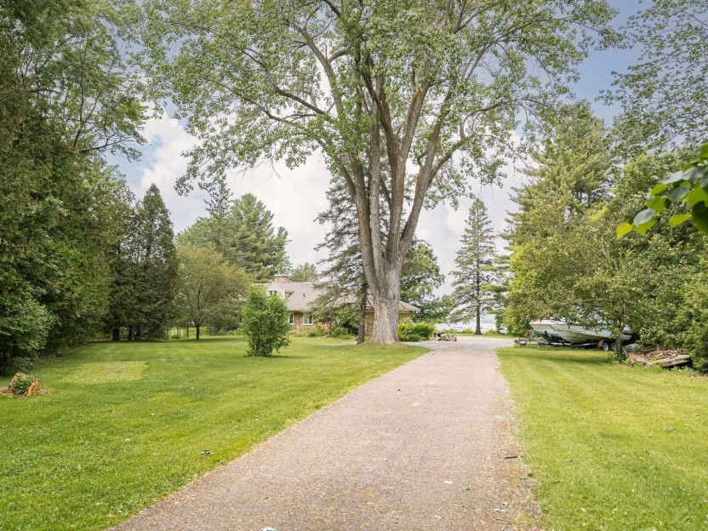
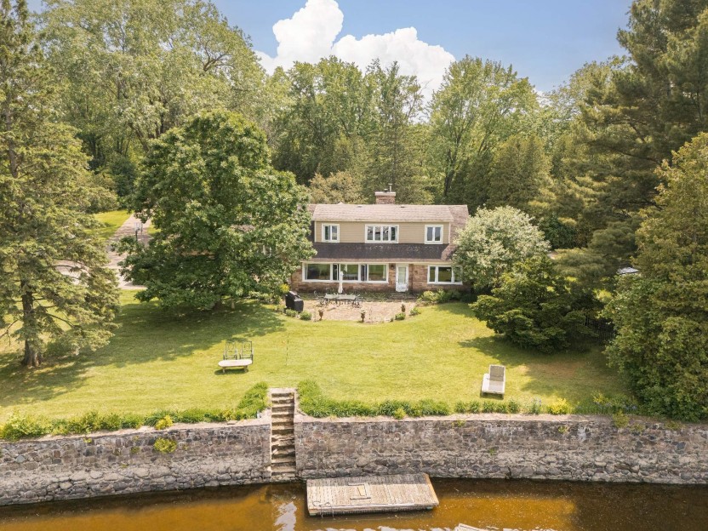
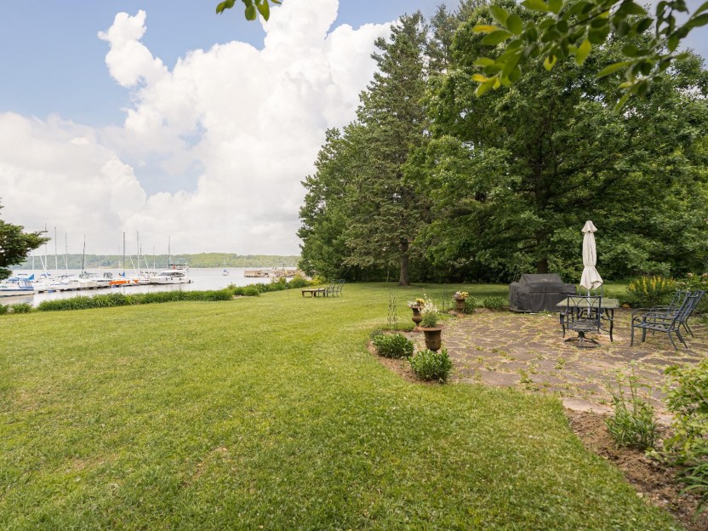
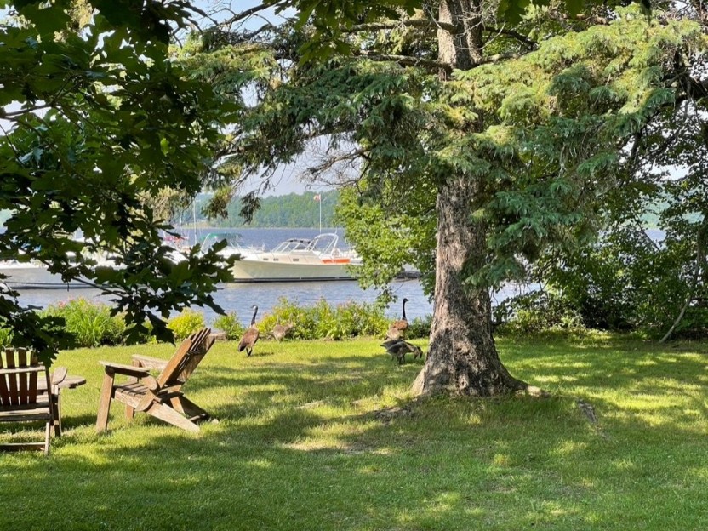
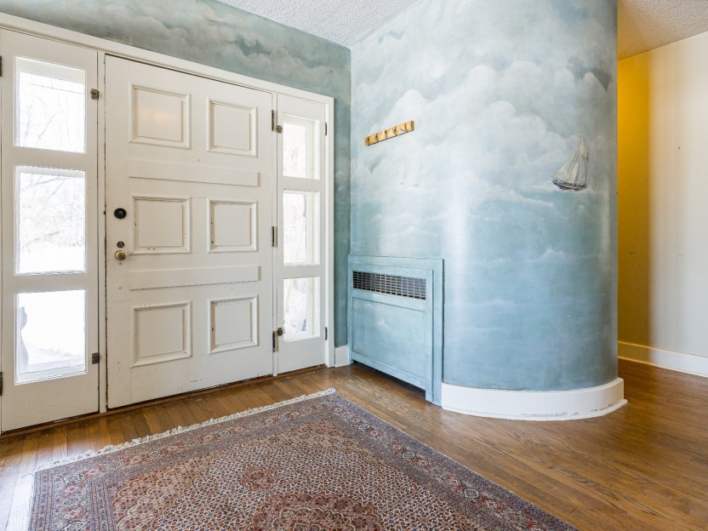
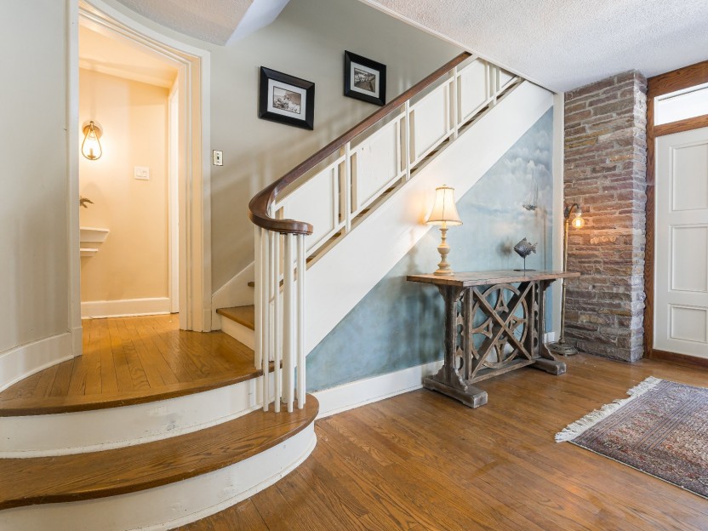
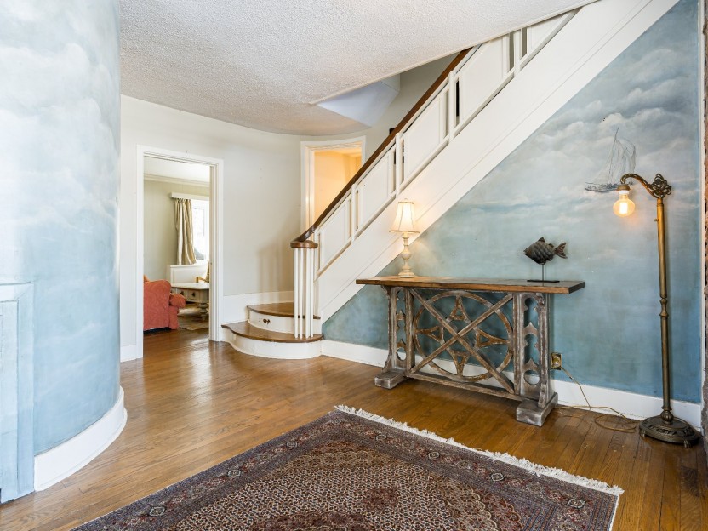
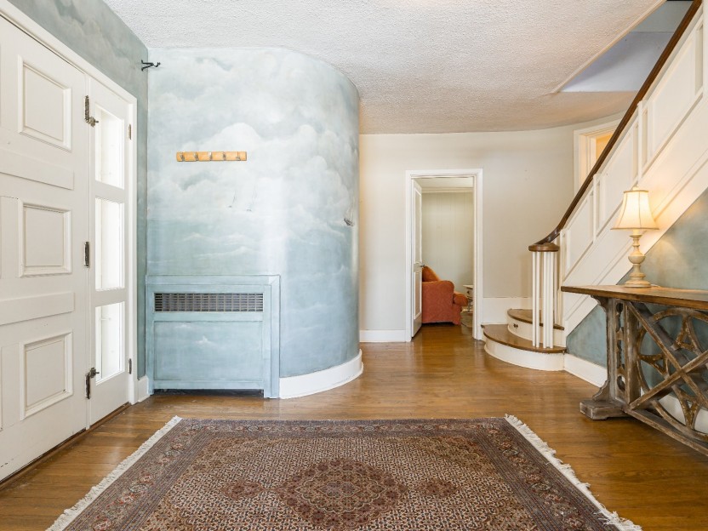
24 Rue Wharf
Ce domaine de 4 acres au bord de l'eau offre une élégante résidence en pierre de 5 CACs et 257 pieds de bord de lac, avec des vues panoramiq...
-
Bedrooms
5
-
Bathrooms
2 + 1
-
price
$1,988,800
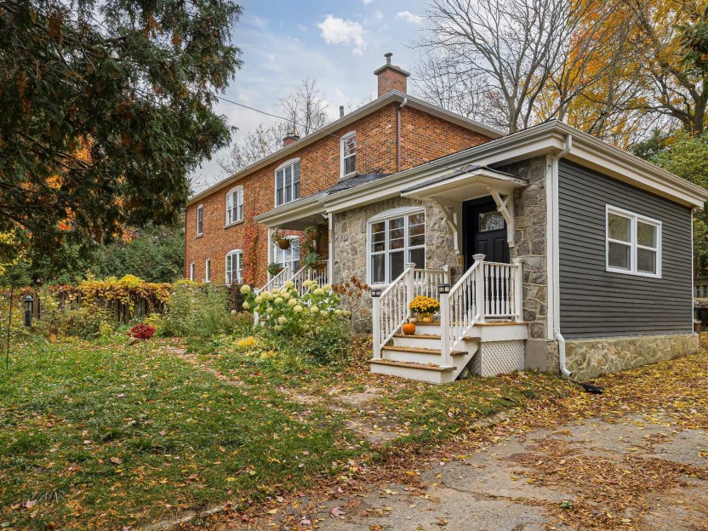
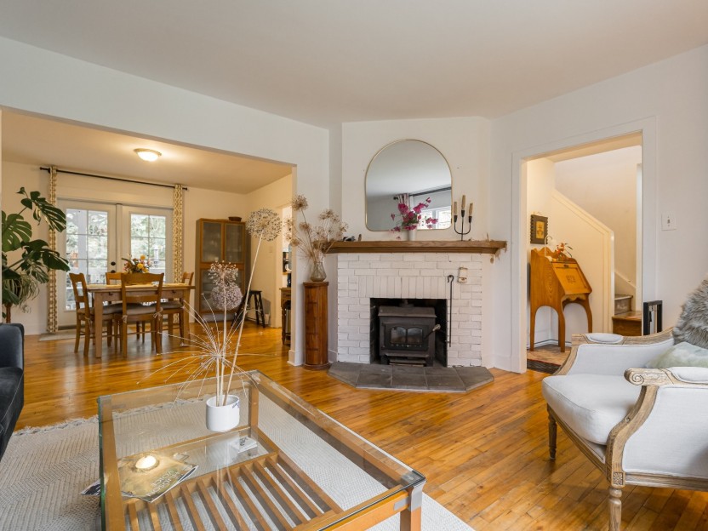
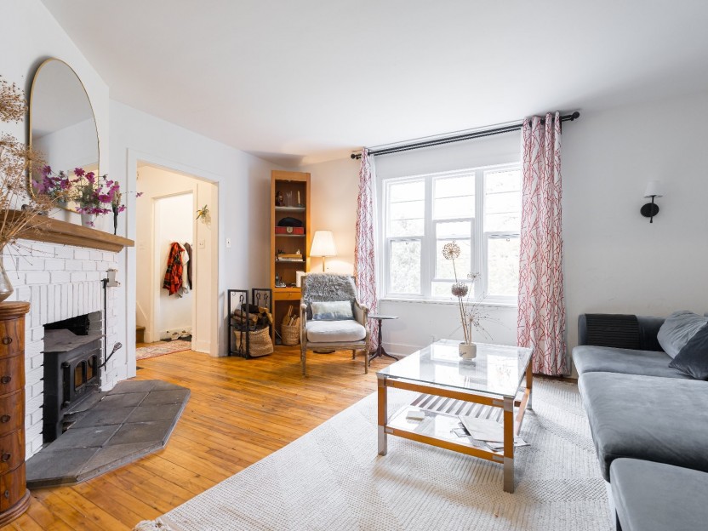
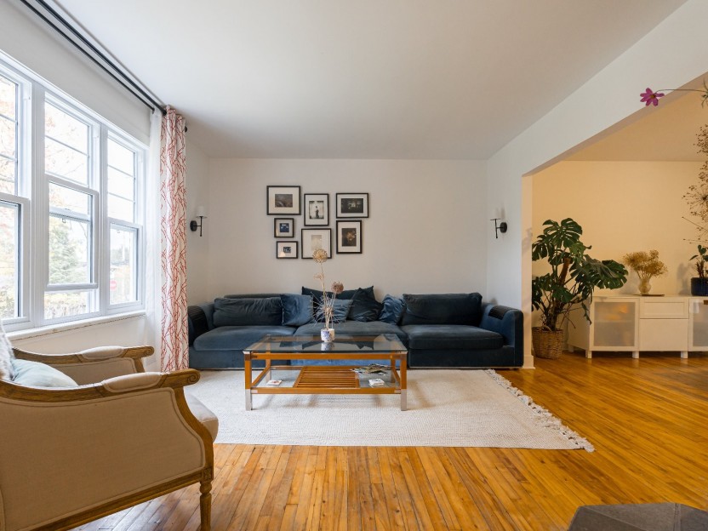
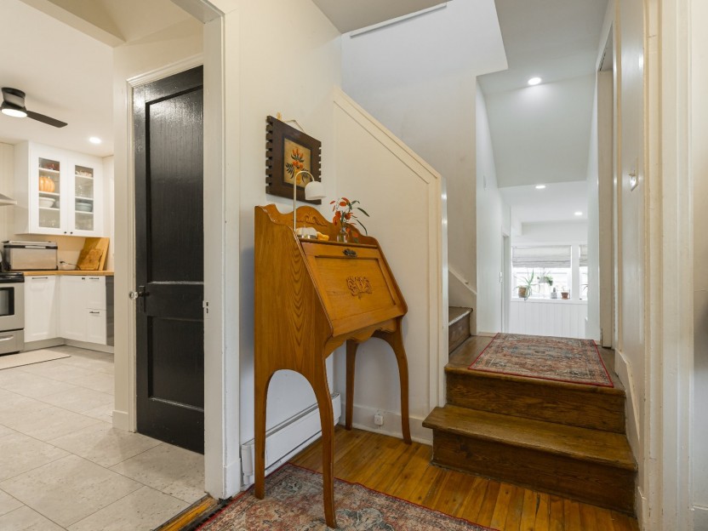
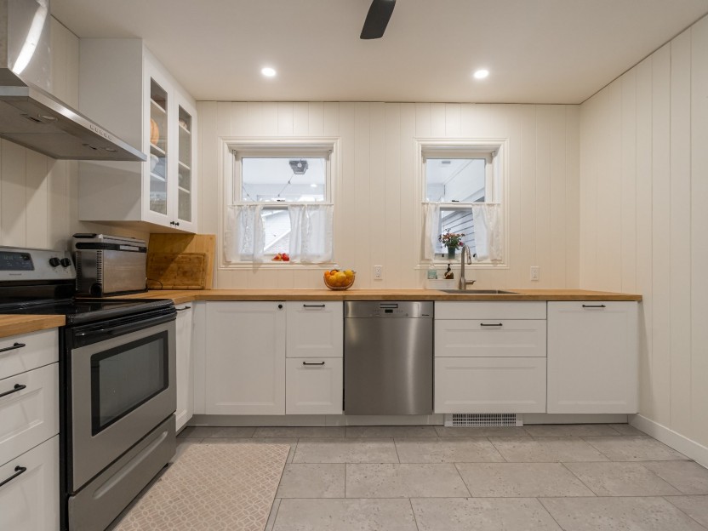
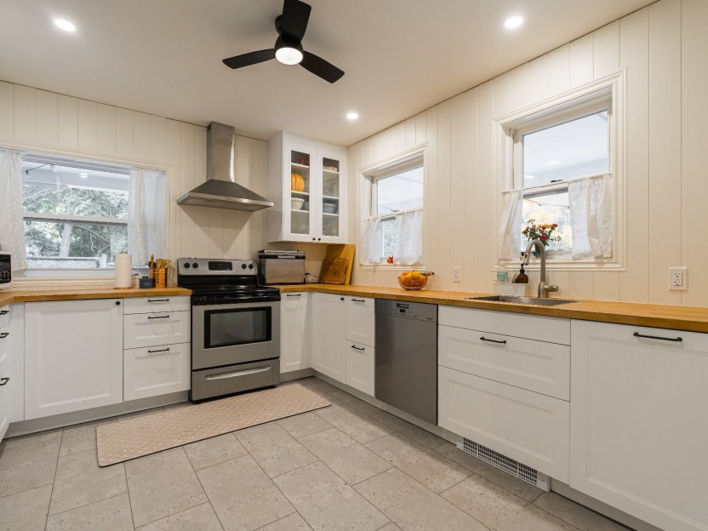
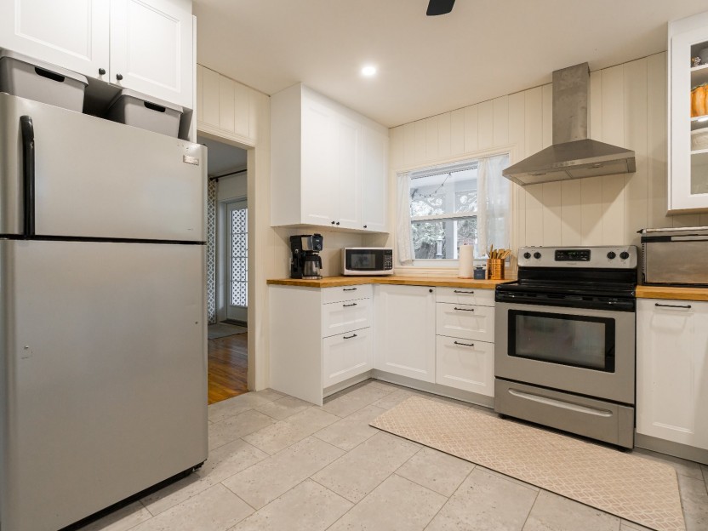
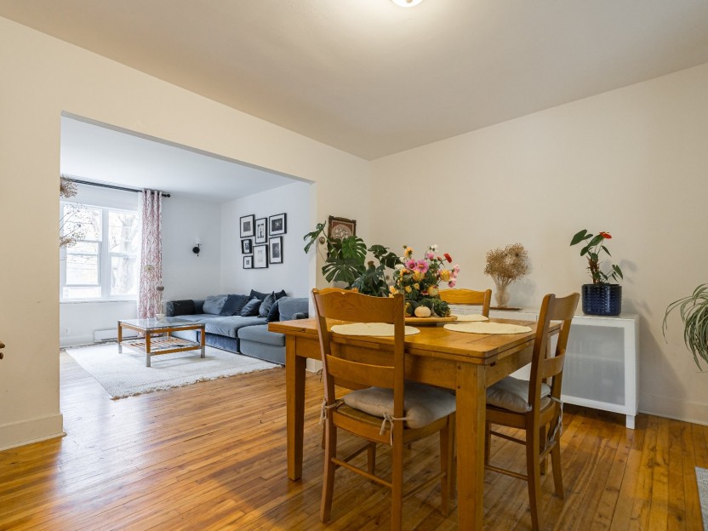
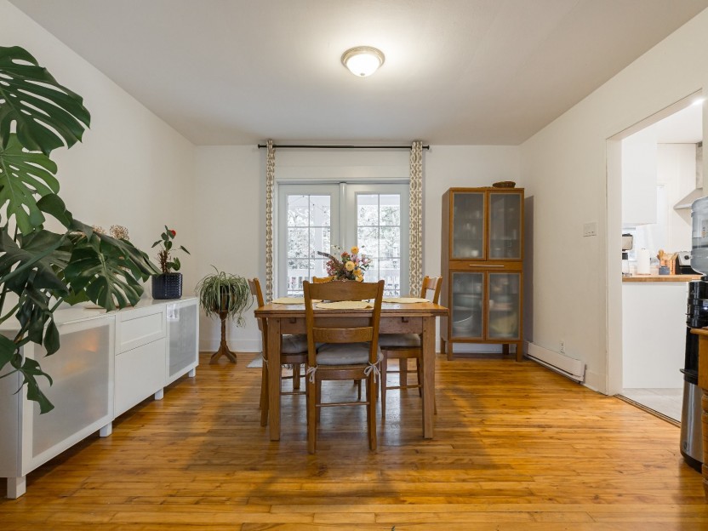
435 Rue Lakeview
Charmante location au centre de Hudson ! Cette maison bien entretenue offre 3 chambres, de magnifiques planchers en bois franc, une cheminée...
-
Bedrooms
3
-
Bathrooms
2
-
price
$2,600 / M
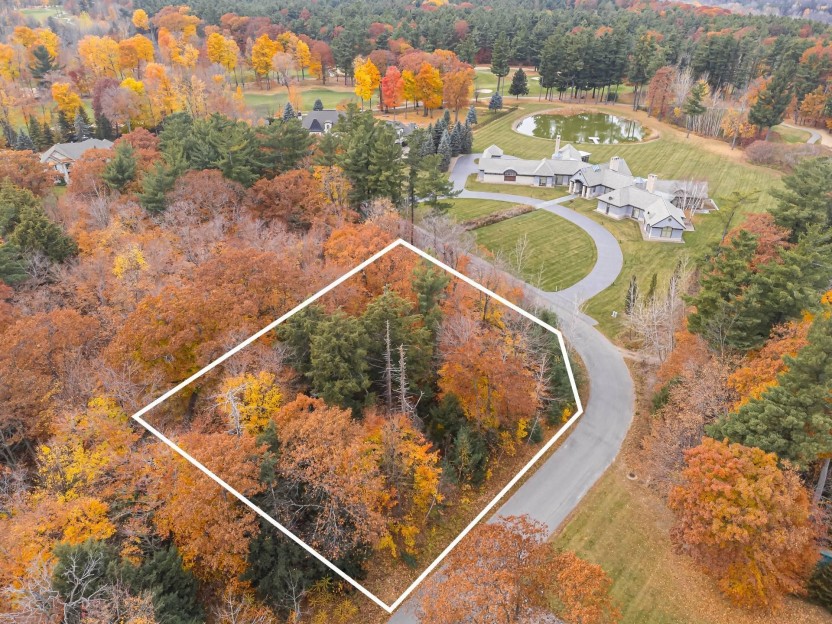
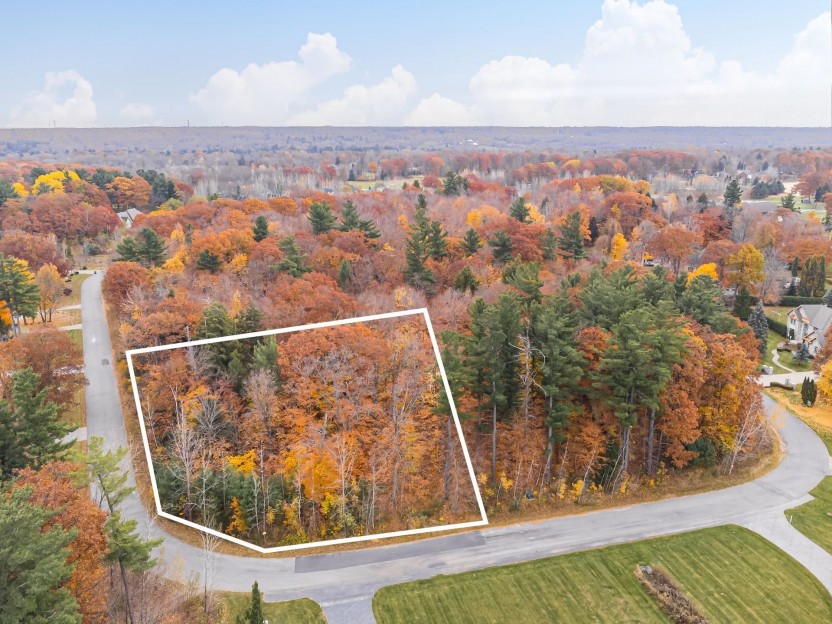
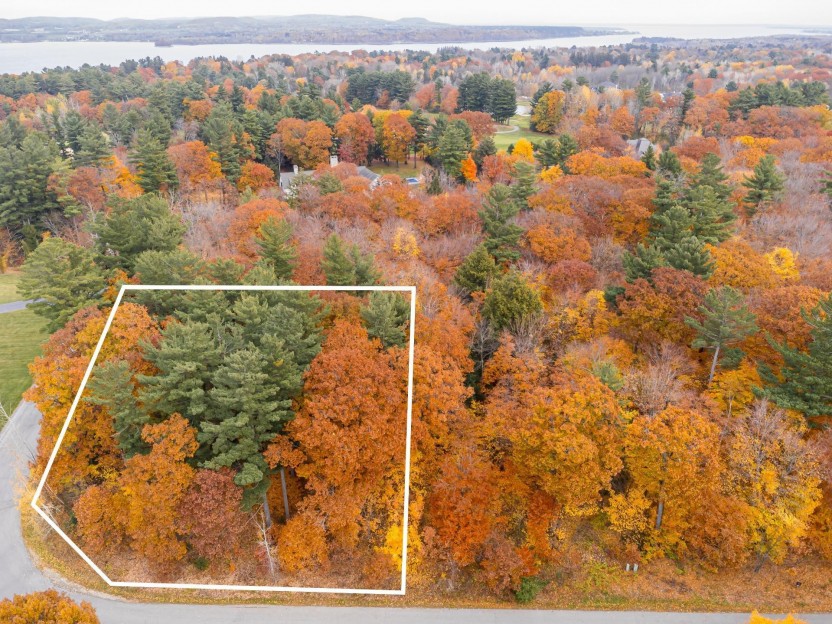
Rue d'Oxford
Construisez votre maison de rêve dès aujourd'hui sur le terrain de golf Falcon! Si vous recherchez l'endroit idéal, ce terrain d'angle de 42...
-
price
$500,000+GST/QST
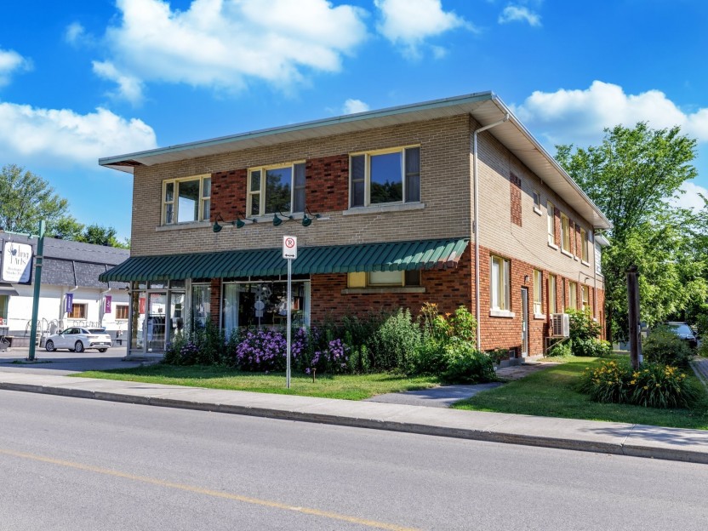
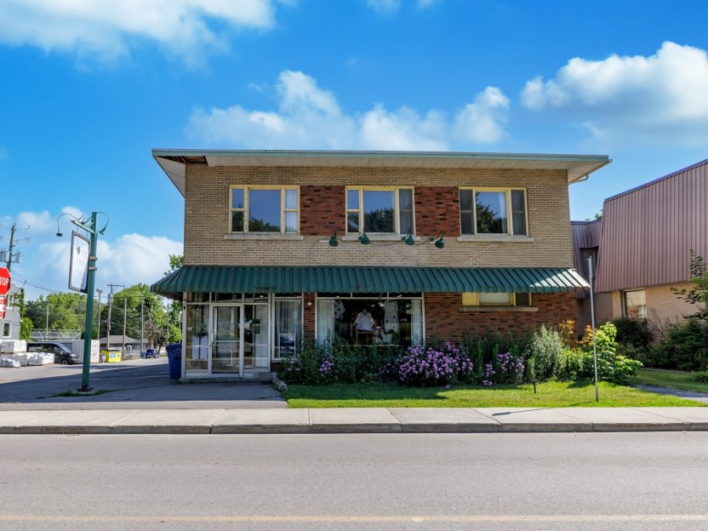
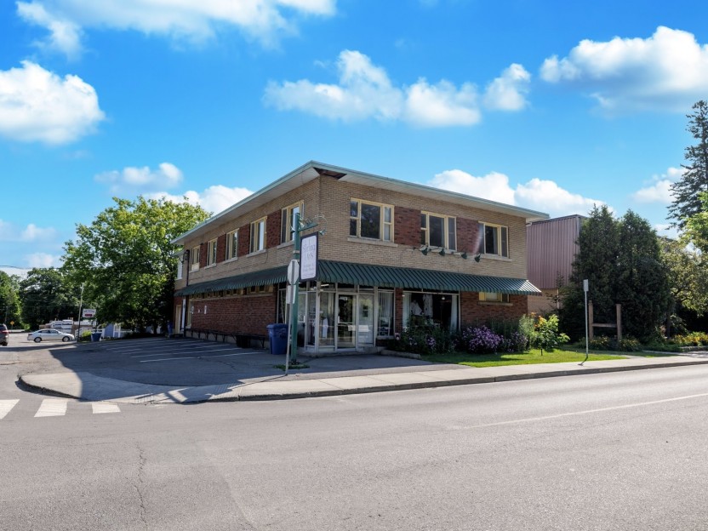
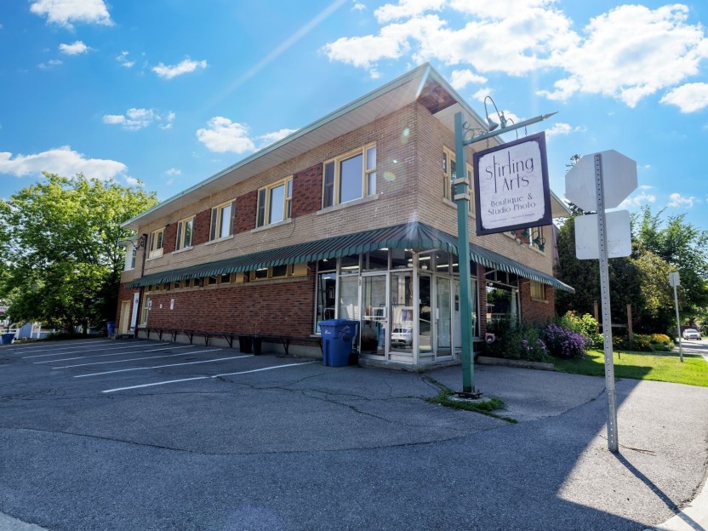
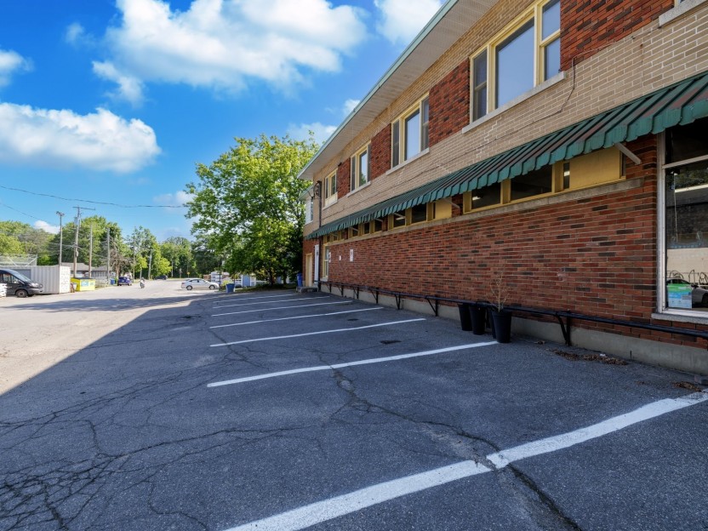
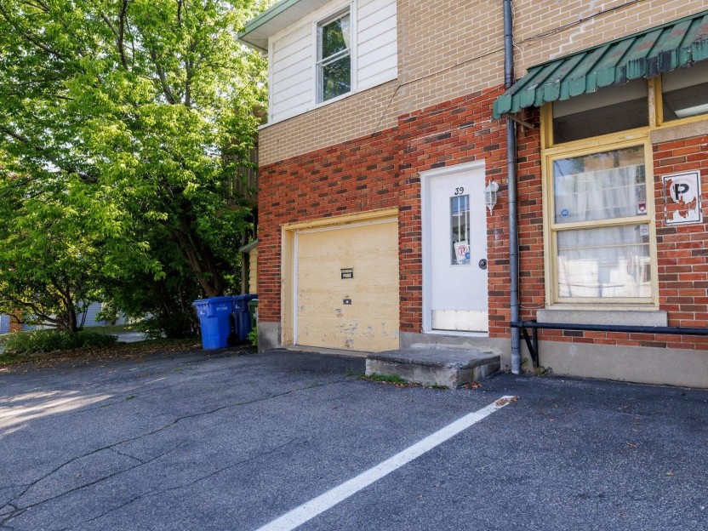
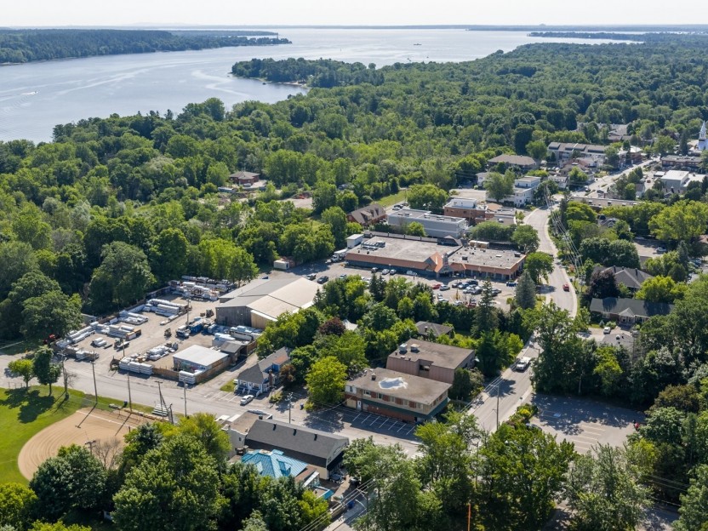
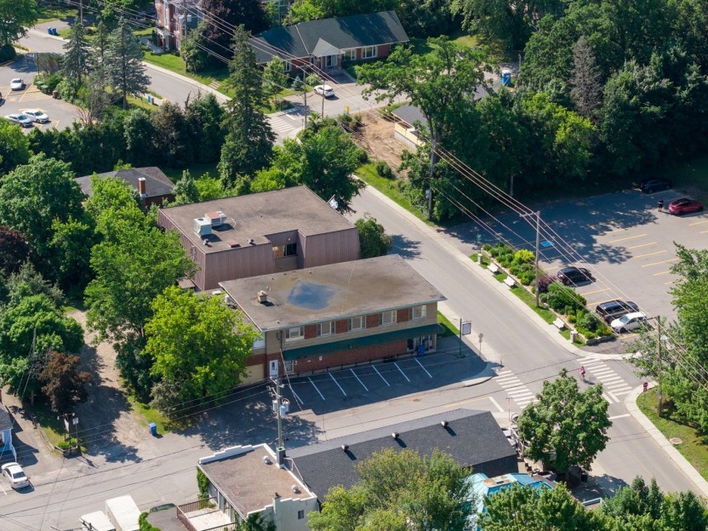
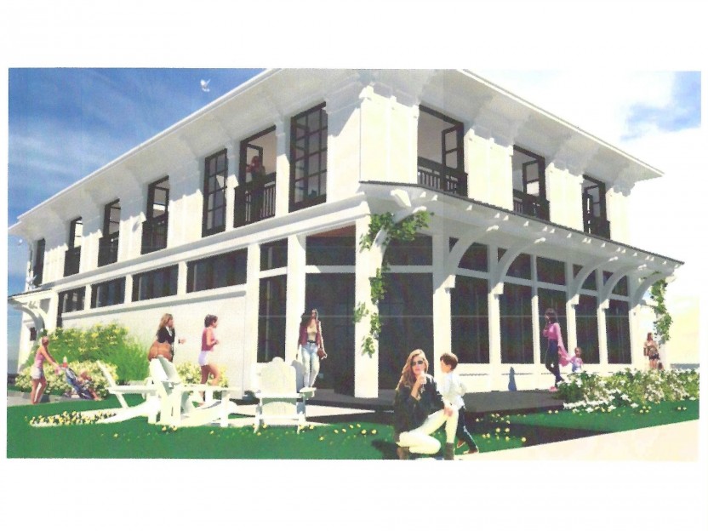
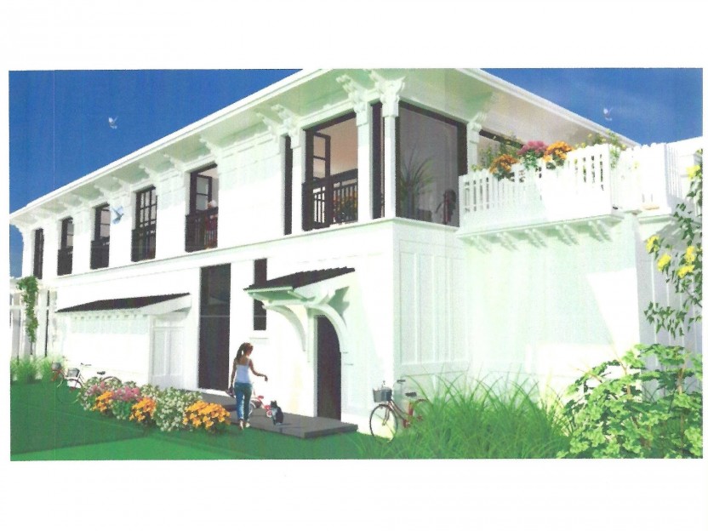
504 Rue Main
Les plans seront disponibles pour la rénovation dès l'acceptation finale par la ville
-
price
$799,000+GST/QST


