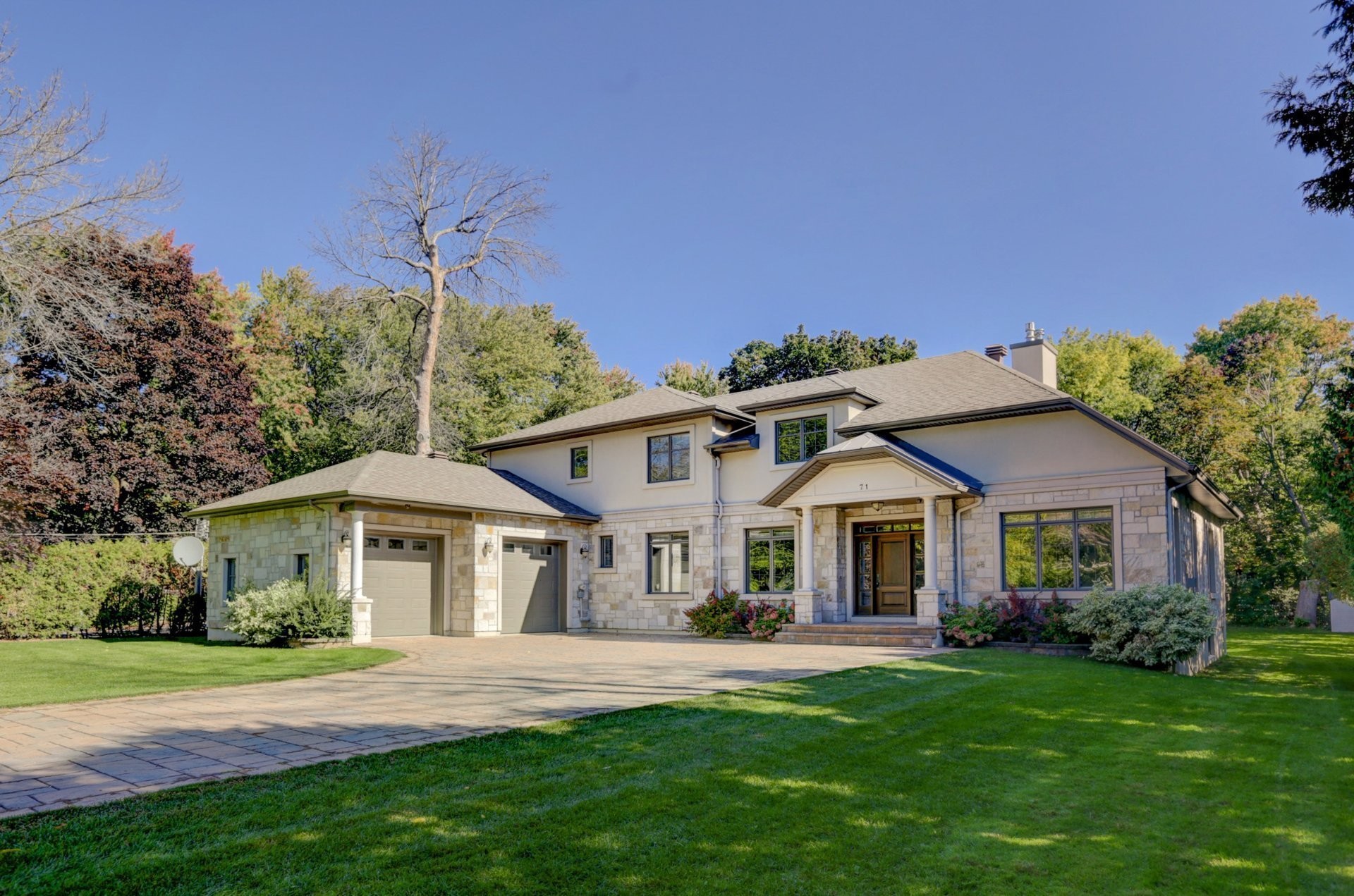
49 PHOTOS
Beaconsfield - Centris® No. 21748277
71 Av. Woodland
-
4 + 2
Bedrooms -
4 + 1
Bathrooms -
4280
sqft -
$2,999,000
price
Magnificent, turnkey residence fully loaded with all the bells and whistles. Custom built for the original owners the property features main floor and second level master suites, an elevator, a great room style family room, multiple fireplaces, high ceilings, triple pane windows, solid wood doors, all closets with harmonious organizers, completely finished inter-generational basement with two bedrooms, cinema room, infrared sauna, formal living and dining rooms plus a second kitchen. Built for the discerning. Ideal for comfortable family living and entertaining alike. One visit will convince!
Additional Details
Welcome to 71 Woodland Avenue Beaconsfield.
Meticulously thought out, planned and designed by the original owners the property features A large formal vestibule (9.5
X 8.8) with seating area double French doors leading into the home.
The main floor features nine foot plus ceilings. The formal living and dining rooms both have fireplaces and 12 food plus cove ceilings.
A semi open concept main floor consisting of a centrally located great room style family room with two sets of double doors leading out to the grounds an open to your fully loaded kitchen with center island, granite counters, marble backsplash and dinette area.
There are two sets of solid double French doors leading to the dining room which has a two-sided fireplace and 12 foot plus cove ceiling.
The spacious main floor primary suite is located away from the principal room and features and full Ensuite bathroom with glass rainforest shower along with wall jets, jacuzzi tub, and double sinks.
Elegant hardwood staircase or elevator leads to the upper level which consists of a mezzanine area which allows for easy access from the elevator, your second primary suite complete with ensuite bathroom, two other generously proportioned bedrooms, one which connects to the main bathroom via a walk-though closet.
Completely finished basement with inter-generational capabilities complete with formal living and dining rooms with a two-sided fireplace, second kitchen, soundproofed cinema room, two bedrooms, infrared sauna and also a bathroom with separate shower plus two storage areas as well.
Ample parking for guest with ten car pavi-uni driveway plus an SUV style parking garage with nine-foot doors, mezzanine area for storage, extra space for bins, etc, and access to the elevator.
Some extra features are:
Triple pane windowsSolid wood doorsBathrooms with jacuzzi bath and double showers with rain forest shower heads along with wall jets. All bathrooms on the main and upper levels have heated floors. Elevator accessible from all three levels plus the garage with 750-pound capacity. Manicured grounds with large patio and covered gazebo areas. Two furnaces and two heat pumps. One heat pump was replaced by a high efficiency heat pump with twelve year warranty in November of 2022.
Ideal for the discerning purchaser.
*The living space was taken from the municipal assessment.
Included in the sale
Fridge, wall ovens, stove top, dishwasher, basement kitchen fridge and stove, washer, dryer, sauna, alarm and camera system "as is", all blinds, exterior BBQ and gazebo, shed / cabana.
Excluded in the sale
All crystal light fixtures.
Room Details
| Room | Level | Dimensions | Flooring | Description |
|---|---|---|---|---|
| Living room | Ground floor | 15.8x13 P | Wood | |
| Dining room | Ground floor | 21.10x12.11 P | Wood | |
| Kitchen | Ground floor | 13x21 P | Ceramic tiles | with dinette |
| Family room | Ground floor | 15.11x18.5 P | Wood | |
| Library | Ground floor | 10.9x10.9 P | Wood | |
| Master bedroom | Ground floor | 18.5x13.1 P | Wood | |
| Ground floor | 11.7x4.6 P | Wood | ||
| Bathroom | Ground floor | 11.6x8.11 P | Ceramic tiles | ensuite |
| Laundry room | Ground floor | 5.5x8.6 P | Ceramic tiles | |
| Washroom | Ground floor | 6.3x4.3 P | Ceramic tiles | |
| Mezzanine | 2nd floor | 16.10x10 P | Wood | |
| Master bedroom | 2nd floor | 16.11x13.7 P | Wood | |
| 2nd floor | 14.4x4.6 P | Wood | ||
| Bathroom | 2nd floor | 11.8x8.11 P | Ceramic tiles | ensuite |
| 2nd floor | 12.11x4.6 P | Wood | ||
| Bedroom | 2nd floor | 14.11x18.5 P | Wood | |
| Bathroom | 2nd floor | 14.3x10.2 P | Ceramic tiles | |
| Hallway | 2nd floor | 10.3x9.2 P | Wood | |
| Bedroom | 2nd floor | 17.7x15.8 P | Wood | |
| Living room | Basement | 22.5x15.9 P | Floating floor | |
| Dining room | Basement | 20.11x11.6 P | Floating floor | |
| Kitchen | Basement | 15.10x11.4 P | Ceramic tiles | |
| Bedroom | Basement | 17.10x17.10 P | Floating floor | |
| Bathroom | Basement | 10.9x8.2 P | Ceramic tiles | |
| Bedroom | Basement | 15x12.4 P | Floating floor | |
| Other | Basement | 20.9x12.6 P | Floating floor | |
| Storage | Basement | 9.9x9 P | Ceramic tiles | |
| Storage | Basement | 6.3x5 P | Ceramic tiles | |
| Other | Ground floor | 9.5x8.8 P | Ceramic tiles | Large closet, double doors |
Assessment, taxes and other costs
- Municipal taxes $14,869
- School taxes $1,758
- Municipal Building Evaluation $1,755,000
- Municipal Land Evaluation $590,900
- Total Municipal Evaluation $2,345,900
- Evaluation Year 2024
Building details and property interior
- Driveway Double width or more, Plain paving stone
- Cupboard Wood
- Heating system Air circulation
- Water supply Municipality
- Heating energy Electricity
- Equipment available Central vacuum cleaner system installation, Central air conditioning, Ventilation system, Electric garage door, Central heat pump
- Easy access Elevator
- Windows Aluminum, PVC
- Foundation Poured concrete
- Hearth stove three fireplaces, Wood fireplace, Gaz fireplace
- Garage Attached, Heated, Double width or more
- Proximity Highway, Cegep, Golf, Hospital, Park - green area, Bicycle path, Elementary school, High school, Cross-country skiing, Public transport
- Siding natural stone , Stucco
- Bathroom / Washroom Adjoining to the master bedroom, Seperate shower, Jacuzzi bath-tub
- Basement 6 feet and over, Finished basement
- Parking Outdoor, Garage
- Sewage system Municipal sewer
- Window type Crank handle
- Roofing Asphalt shingles
- View Panoramic
- Zoning Residential
Properties in the Region
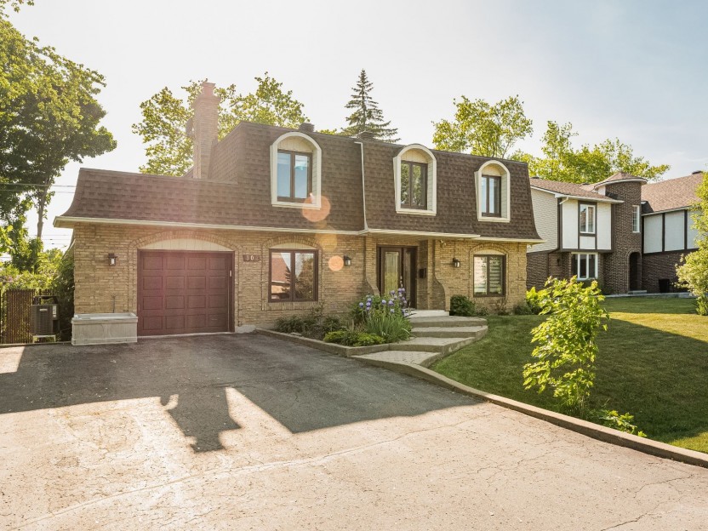
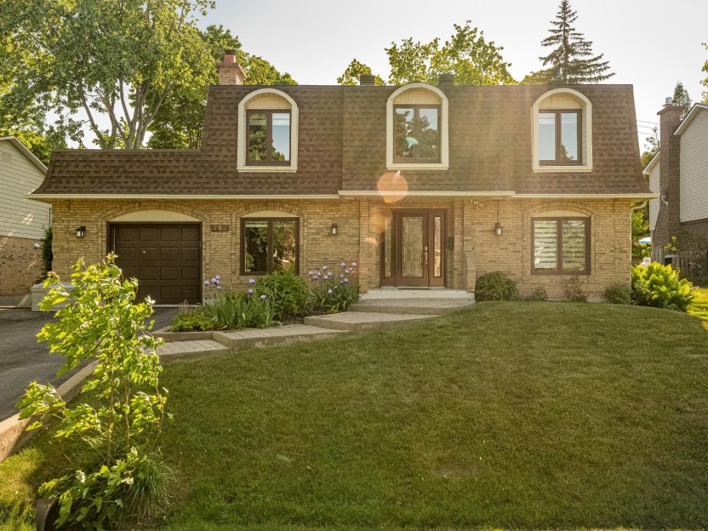
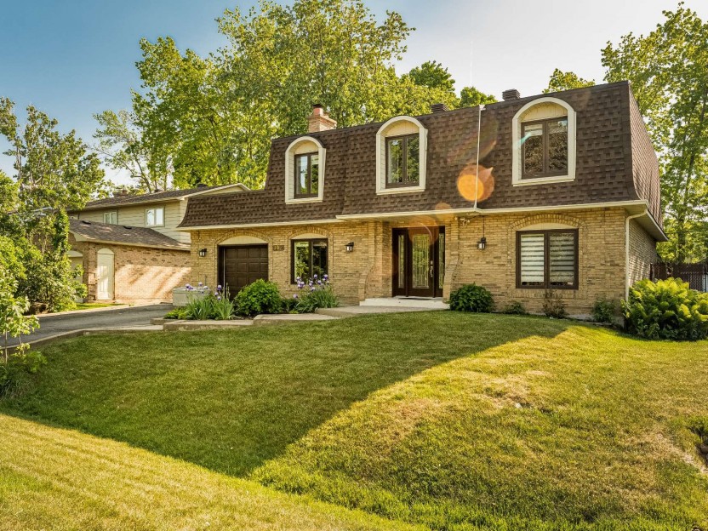
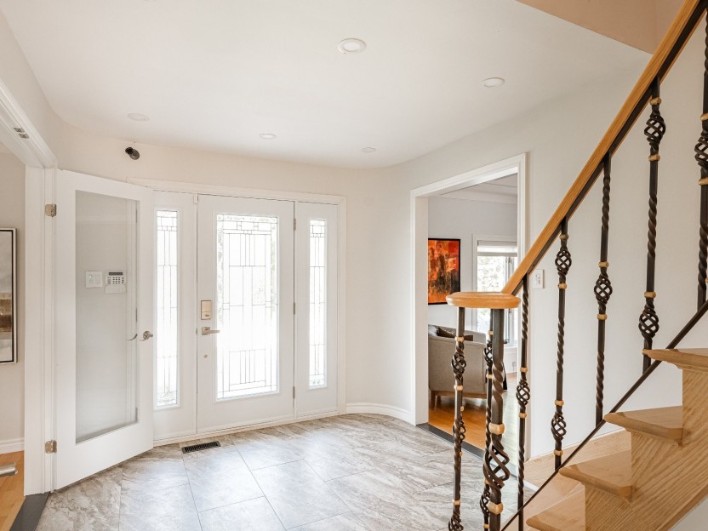
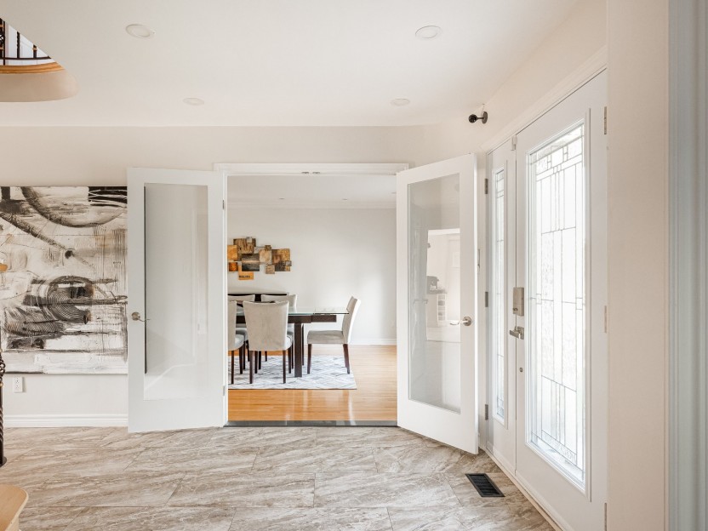
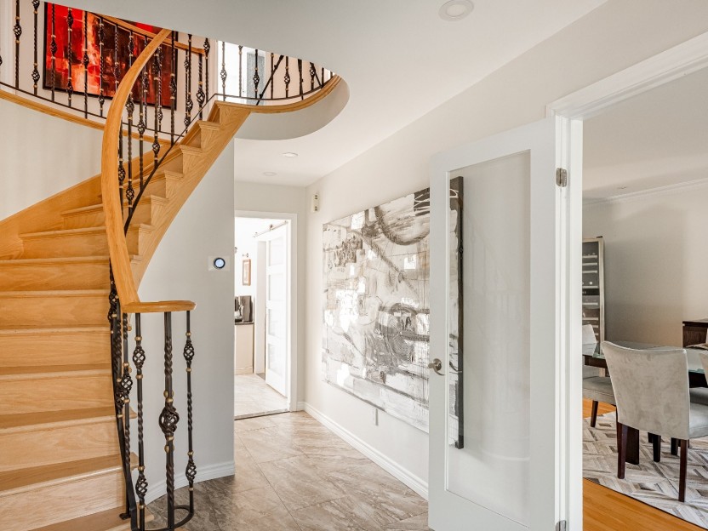
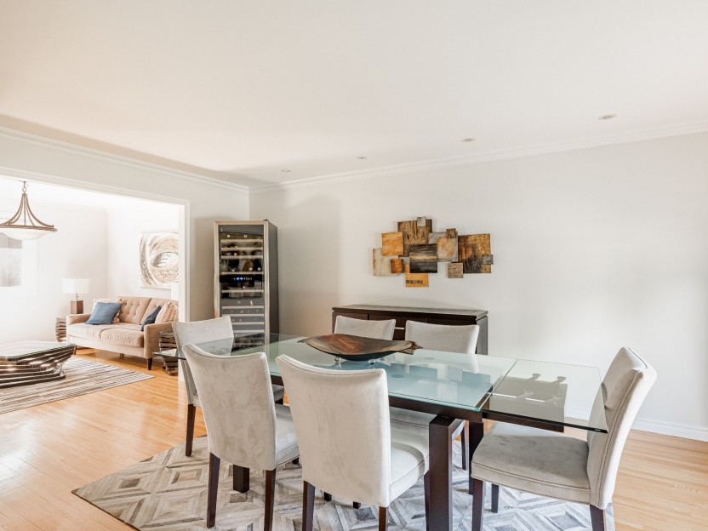
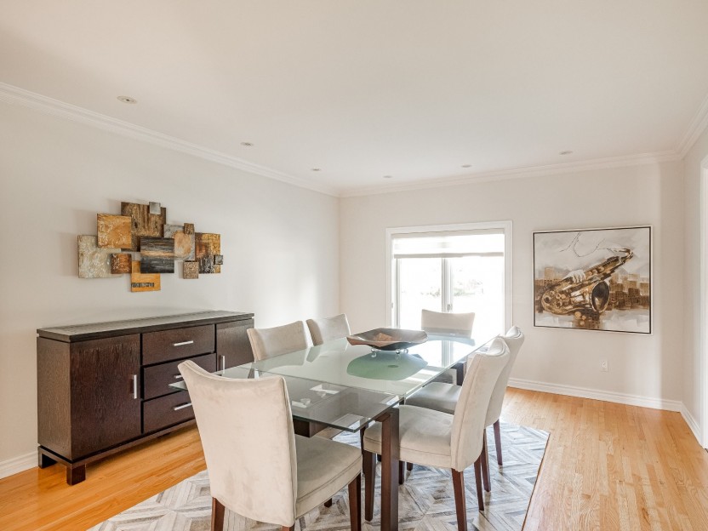
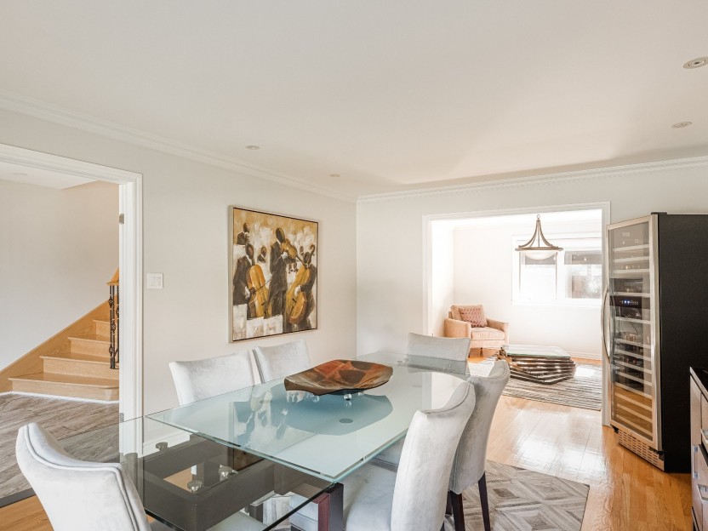
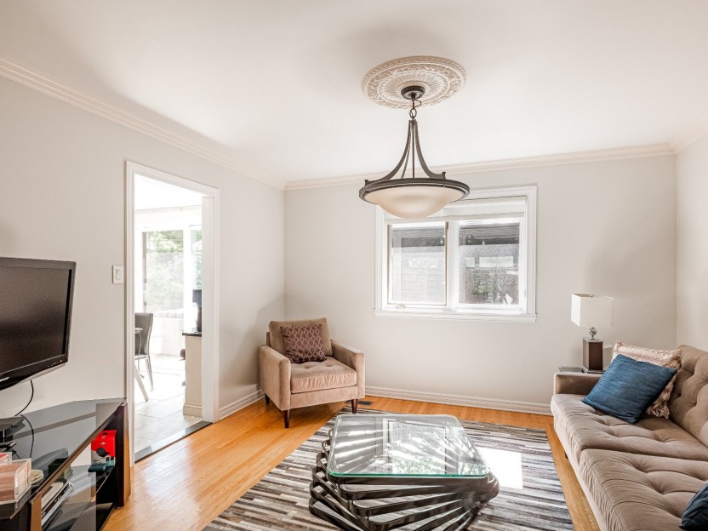
302 Fleet Drive
Êtes-vous à la recherche d'une belle maison dans un quartier agréable? Ne cherchez plus! Cette maison familiale rénovée combine parfaitement...
-
Bedrooms
3 + 1
-
Bathrooms
3 + 1
-
sqft
2730
-
price
$1,100,000
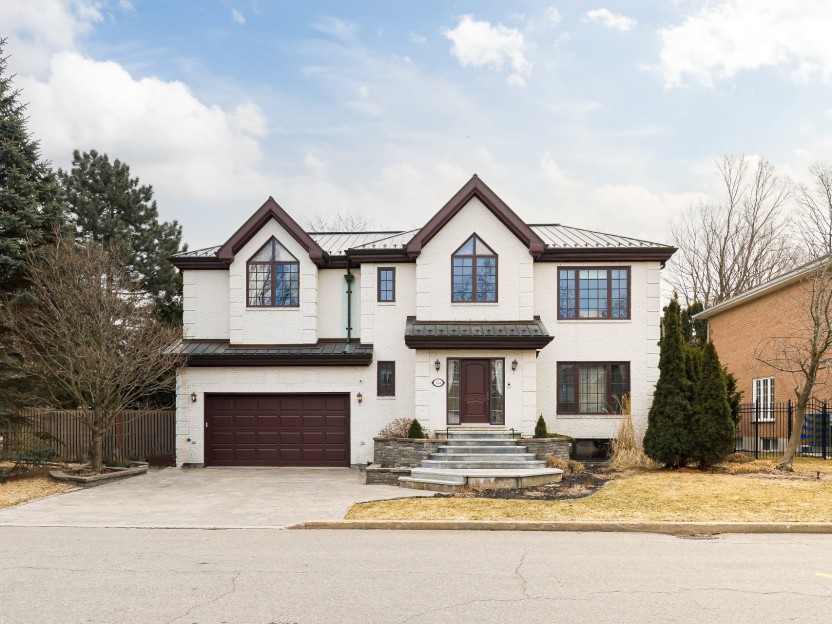









224 Rue Sidney-Cunningham
Avec 4+2 chambres à coucher, chacune avec sa salle de bain, cette propriété est conçue pour la vie de famille. Le rez-de-chaussée intègre un...
-
Bedrooms
4 + 2
-
Bathrooms
3 + 2
-
sqft
3951
-
price
$1,699,000
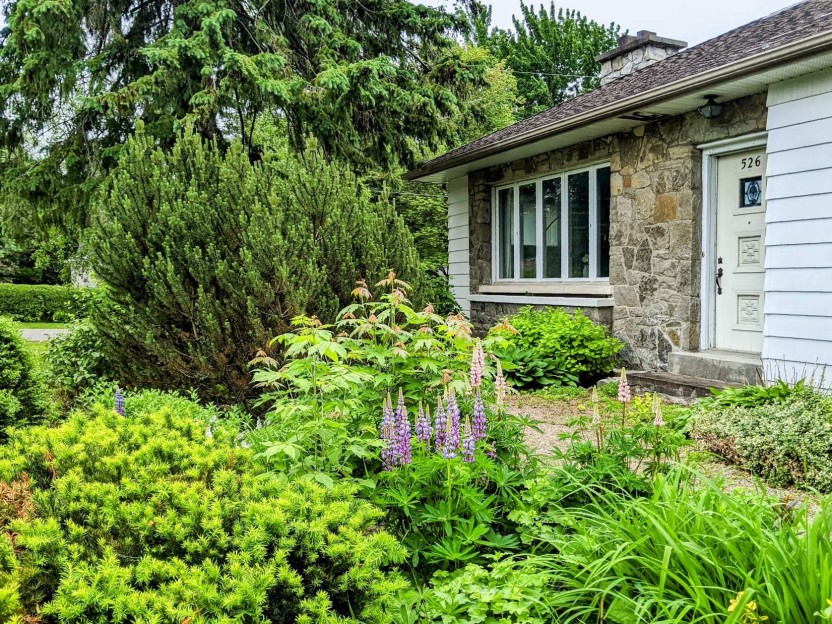









526 Boul. Beaconsfield
Découvrez cet emplacement recherché, niché paisiblement sur un terrain de coin spacieux. Avec près de 14 000pc. de terrain, cette propriété...
-
Bedrooms
3
-
Bathrooms
2
-
price
$950,000
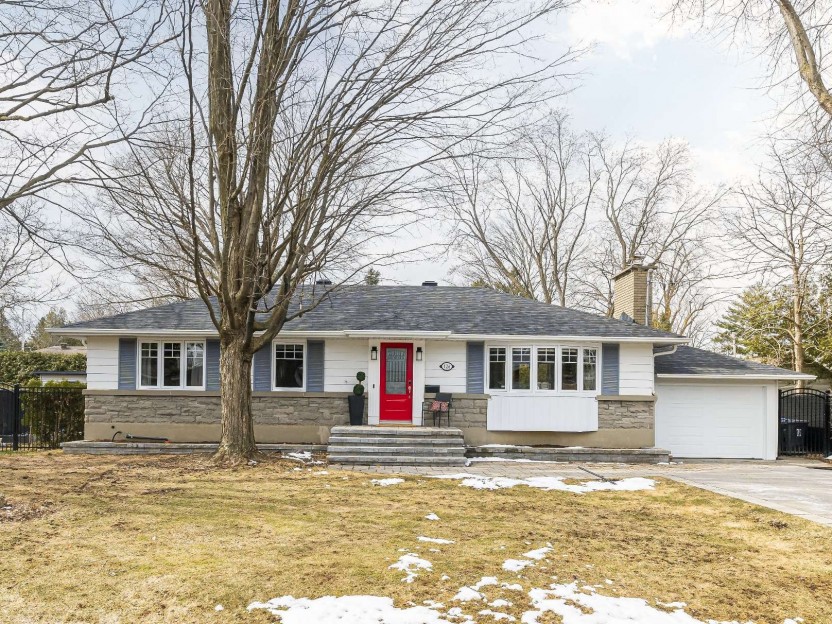









126 York Road
Ce superbe bungalow de 3 chambres, niché dans le quartier très recherché de Beaconsfield Sud, a subi d'importantes rénovations, garantissant...
-
Bedrooms
3 + 1
-
Bathrooms
2
-
price
$799,000
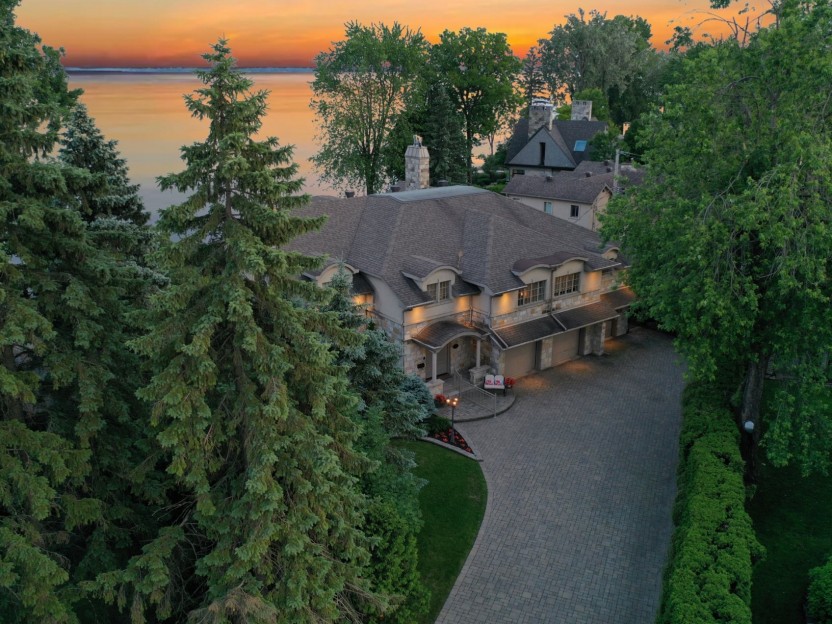









22 Cours Manresa
Magnifique résidence de 7204 pi2 au bord de l'eau construite par Brocollini,avec une attention méticuleuse aux détails,une qualité et un sav...
-
Bedrooms
5
-
Bathrooms
4 + 3
-
sqft
7204
-
price
$5,900,000
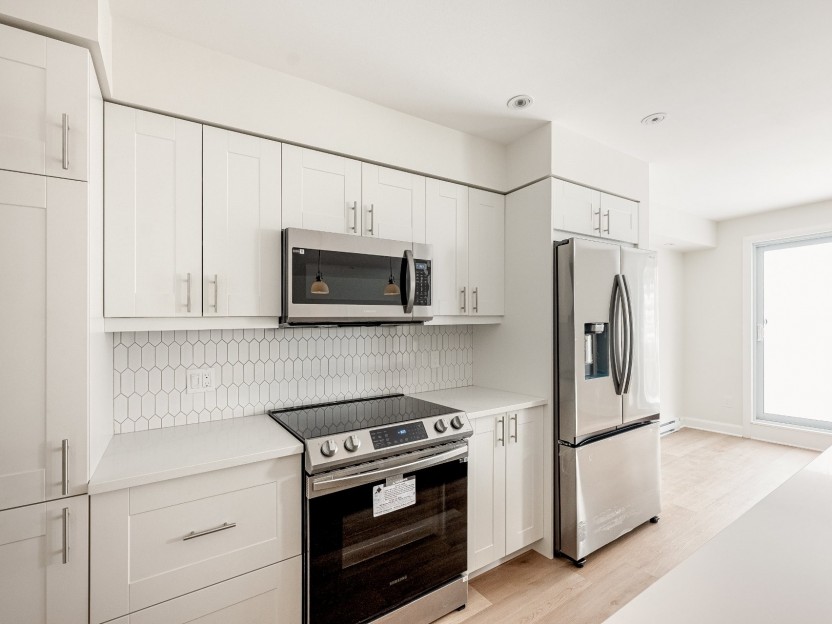









172AZ Amherst Road
172A Amherst, Beaconhill, est un 3 chambres, 1+1 salle de bain avec 1 espace de garage intérieur et allée pour 2 voitures. Cette condo est s...
-
Bedrooms
3
-
Bathrooms
1 + 1
-
sqft
1171
-
price
$598,888
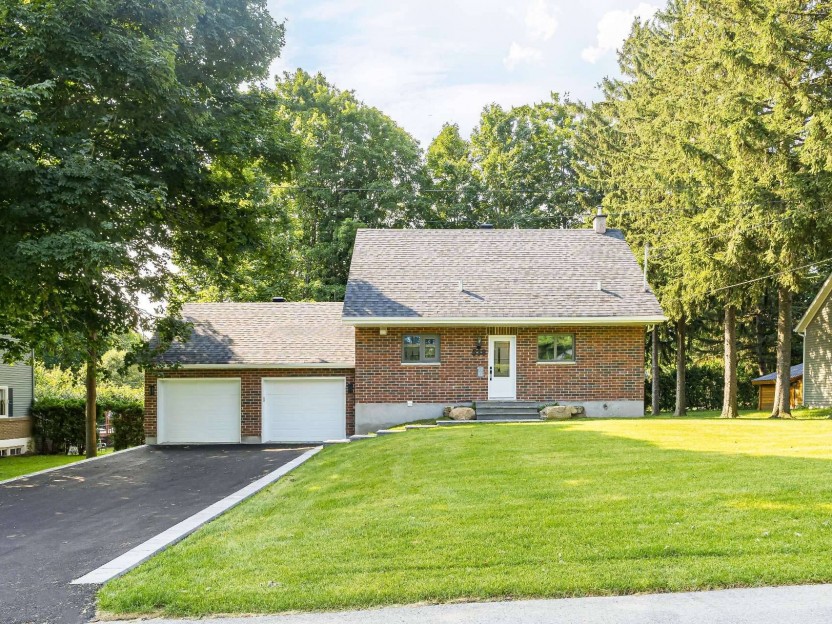









538 Crois. Rockhill
Bienvenue au 538 crois Rockhill. Ce charmant cottage de 3+1 chambres à coucher et 2+1 salles de bain est entièrement rénové et situé dans l...
-
Bedrooms
3 + 1
-
Bathrooms
2 + 1
-
price
$979,000
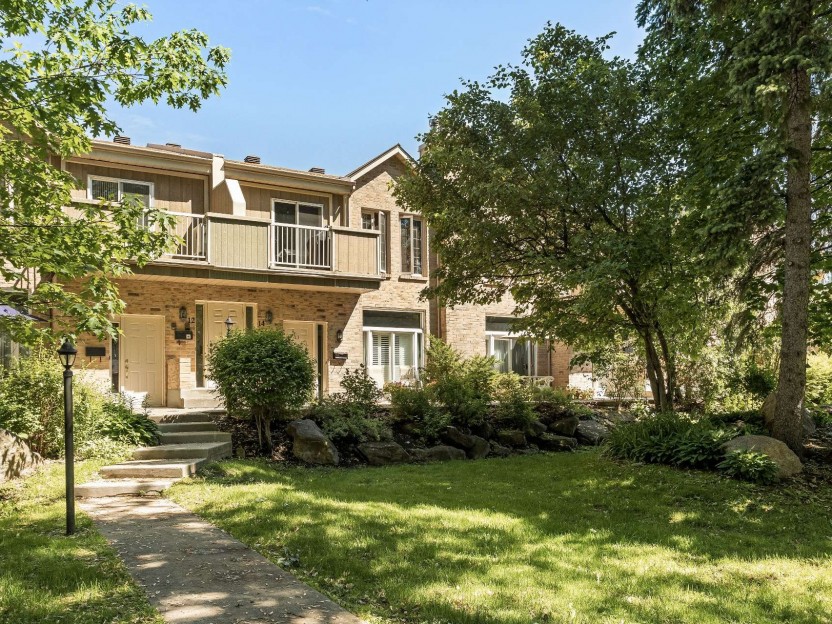









103 Sussex Drive, #18
Condo moderne impeccable à Beaconsfield South!Récemment rénové,ce condo comprend un salon spacieux avec des plafonds cathédrales et une chem...
-
Bedrooms
2
-
Bathrooms
1
-
sqft
1030
-
price
$449,000
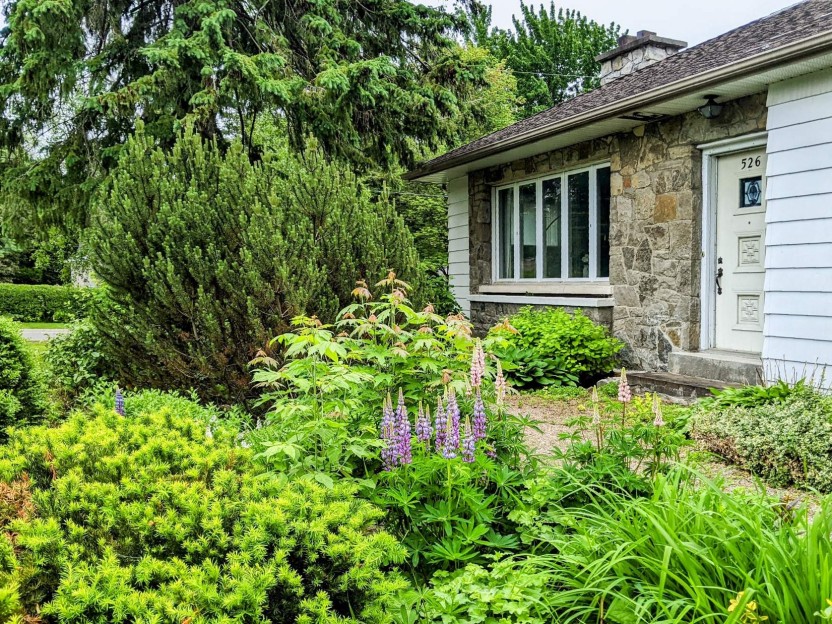









526Z Boul. Beaconsfield
Découvrez cet emplacement recherché, niché paisiblement sur un terrain de coin spacieux. Avec près de 14 000pc. de terrain, cette propriété...
-
price
$950,000




















































