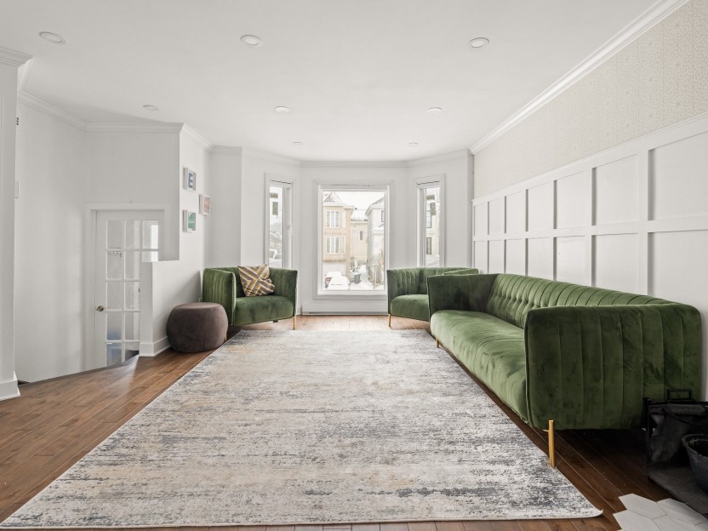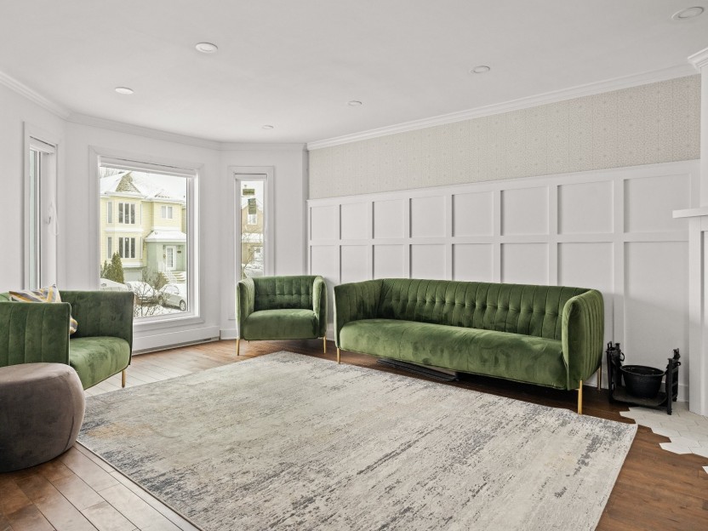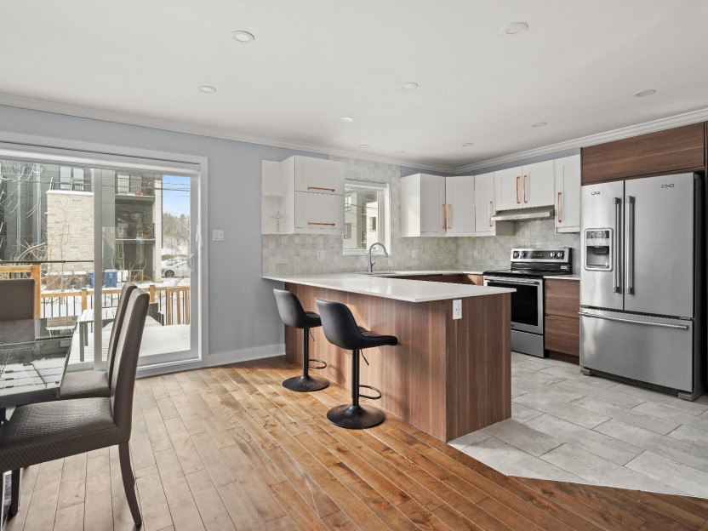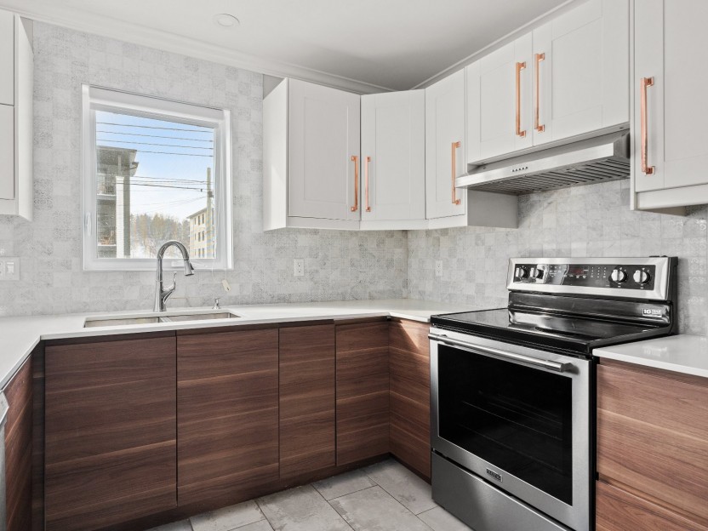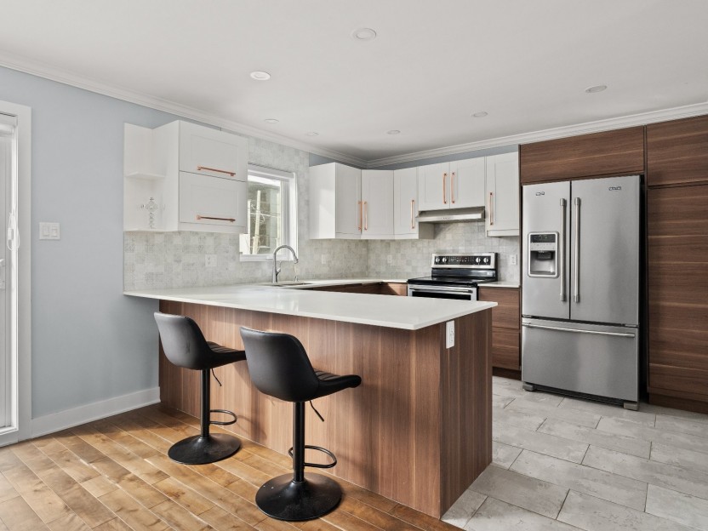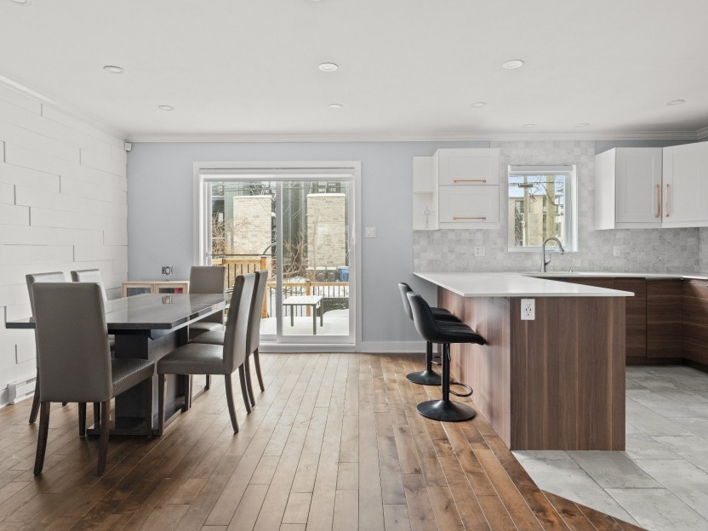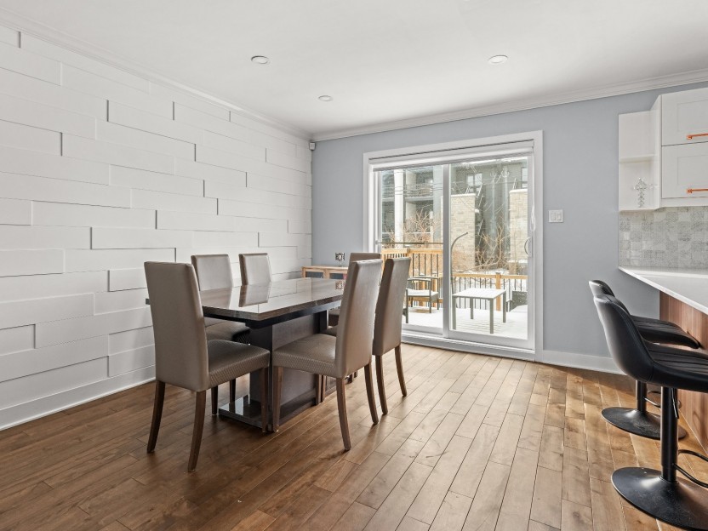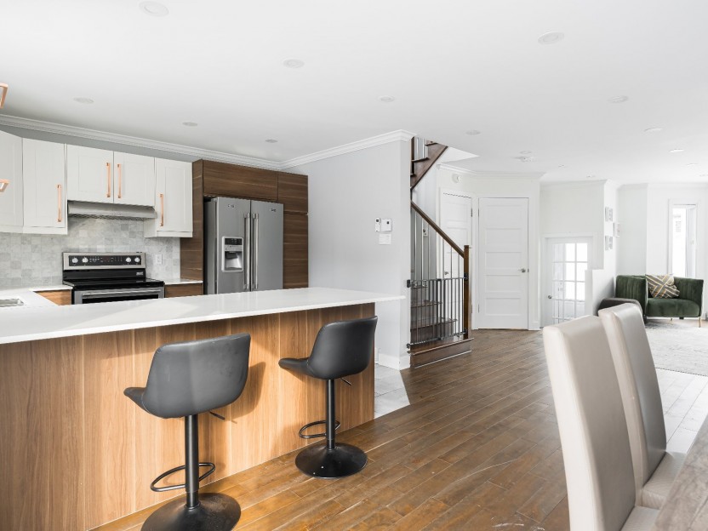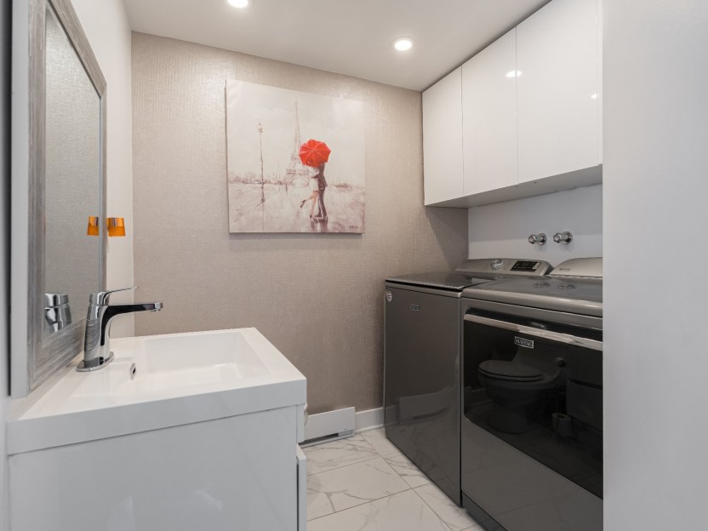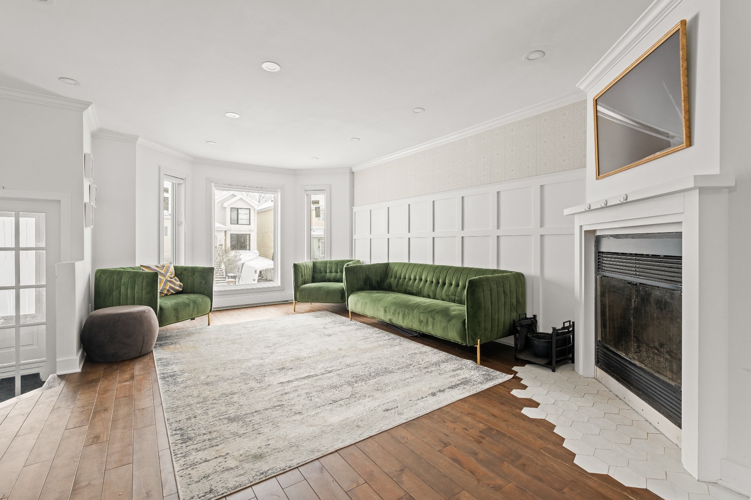
24 PHOTOS
Laval (Sainte-Dorothée) - Centris® No. 26017926
639 Rue des Pivoines
-
3
Bedrooms -
1 + 1
Bathrooms -
1449
sqft -
$765,000
price
Discover this stunning, move-in-ready 3-bedroom home. All major components of the home have been updated ensuring comfort and peace of mind for years to come. Meticulously renovated, it features an open-concept living and dining area, kitchen with quartz countertops and an island, and patio doors leading to a backyard oasis with a two-level terrace. Spa-like bathroom on the upper level with a glass shower and soaking tub. The finished basement with a family room features direct yard access for your convenience. See addendum for complete list.
Additional Details
Experience the perfect harmony of contemporary upgrades and classic elegance in this immaculate, move-in-ready 3-bedroom home. Meticulously maintained and thoughtfully renovated, this high-end property is ready to welcome its next family. All major components of the home have been updated ensuring comfort, energy efficiency, and peace of mind for years to come.
Step inside to a bright and spacious open-concept living and dining area, ideal for both family time and entertaining guests. The chef-inspired kitchen is a true masterpiece, featuring sleek quartz countertops, an expansive island, and plenty of storage. Patio doors off the dining area bathe the space in natural light and open to your private backyard oasis.
The two-level terrace, added in 2020, is perfect for al fresco dining, summer gatherings, or simply unwinding outdoors. The backyard offers a serene escape, complete with lush greenery and carefully designed river stone paths on the side of the house, adding both charm and functionality to the outdoor space.
On the ground floor, relax in the cozy living room with a wood-burning fireplace that adds warmth and character. A convenient powder room is also located on this level, perfect for guests.
Upstairs, you'll find three generously sized bedrooms, each designed with comfort and style in mind. The master bedroom is a tranquil retreat with large windows that flood the space with natural light. The fully renovated bathroom features modern finishes, a luxurious glass shower, separate soaking tub and elegant design elements.
The finished basement expands your living space, offering a large family room that can be tailored to your lifestyle--whether it's a home theater, gym, or playroom. A bonus: a patio door provides direct access to the yard, enhancing the home's functionality.
Features:
- New roof (2017)
- New front-facing windows (2024)
- Two-level terrace (2020)
- Wall-mounted heat pump (2020)
- Water heater (2020)
In Proximity:
- Parc des Pivoines
- Boisé Sainte-Dorothée
- Sainte-Dorothée Elementary School
- Public transportation
- Easy access to highways 13 and 440
- Notre-Dame Mega Centre and Ste-Dorothée Smart Centre
- Islesmere golf club
- Martin-St-Louis Arena
Included in the sale
Fridge, stove, dishwasher, washer, dryer, window coverings, light fixtures, central vacuum, alarm system.
Location
Room Details
| Room | Level | Dimensions | Flooring | Description |
|---|---|---|---|---|
| Hallway | Ground floor | 5.4x6.10 P | Ceramic tiles | |
| Living room | Ground floor | 19.6x15.10 P | Wood | |
| Washroom | Ground floor | 6.11x6.11 P | Ceramic tiles | + laundry room |
| Dining room | Ground floor | 13.5x10.11 P | Wood | |
| Kitchen | Ground floor | 10.8x12 P | Ceramic tiles | |
| Master bedroom | 2nd floor | 16.3x12.1 P | Wood | |
| Bedroom | 2nd floor | 10.5x9.7 P | Wood | |
| Bedroom | 2nd floor | 9.8x10.3 P | Wood | |
| Bathroom | 2nd floor | 12.10x8.4 P | Ceramic tiles | |
| Family room | Basement | 19.10x12.3 P | Wood | |
| Storage | Basement | 14.11x7.11 P | Concrete |
Assessment, taxes and other costs
- Municipal taxes $4,194
- School taxes $455
- Municipal Building Evaluation $428,400
- Municipal Land Evaluation $296,300
- Total Municipal Evaluation $724,700
- Evaluation Year 2025
Building details and property interior
- Heating system Electric baseboard units
- Water supply Municipality
- Heating energy Wood, Electricity
- Equipment available Central vacuum cleaner system installation, Electric garage door, Alarm system, Wall-mounted heat pump
- Foundation Poured concrete
- Hearth stove Wood fireplace
- Garage Heated, Fitted, Single width
- Proximity Highway, Golf, Park - green area, Bicycle path, Elementary school, High school, Public transport
- Bathroom / Washroom Seperate shower
- Basement 6 feet and over, Seperate entrance, Finished basement
- Parking Outdoor, Garage
- Sewage system Municipal sewer
- Landscaping Fenced yard
- Roofing Asphalt shingles
- Topography Flat
- Zoning Residential
Contact the listing broker(s)

Residential & Commercial Real Estate Broker, Team Leader

info@marianishak.com

514.830.1399
Properties in the Region

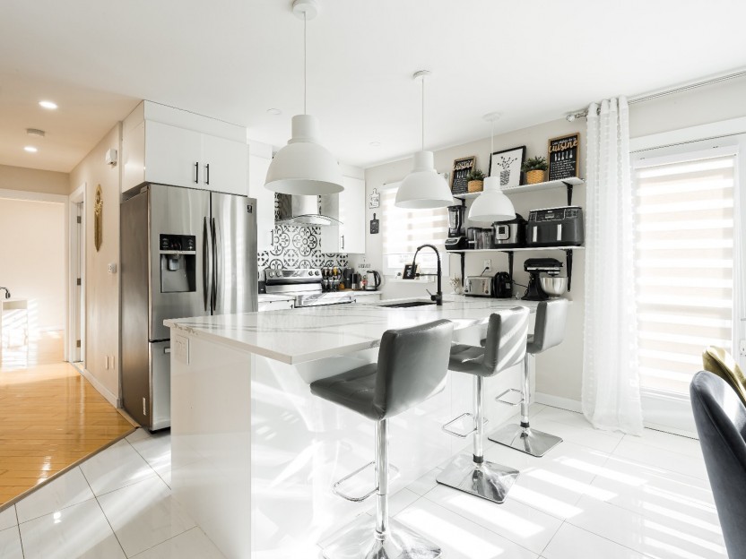
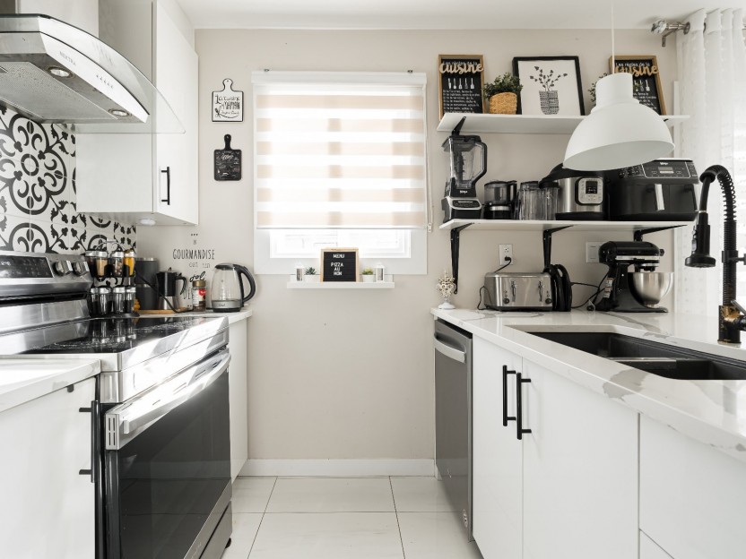
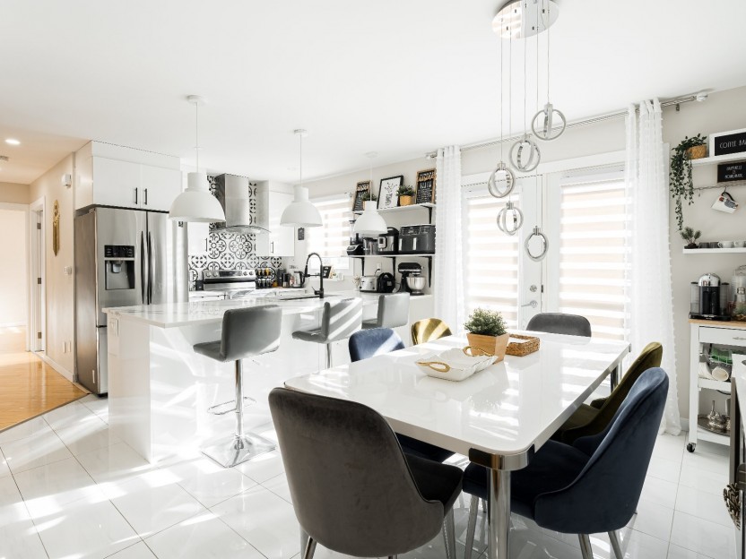
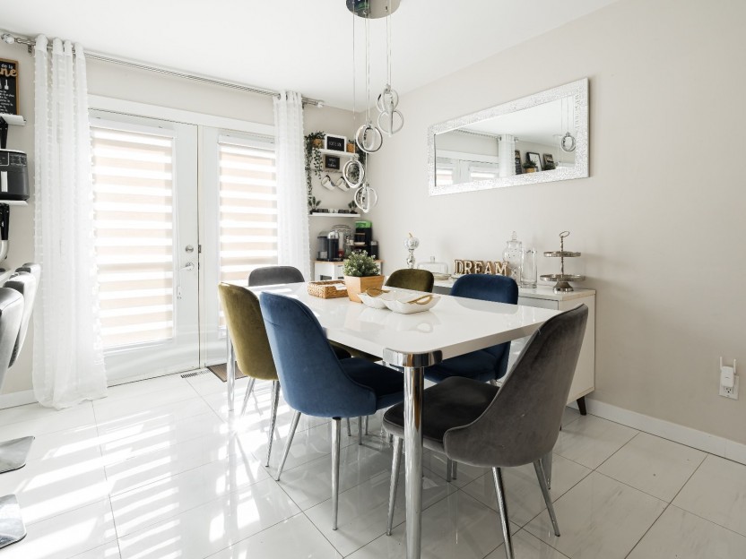
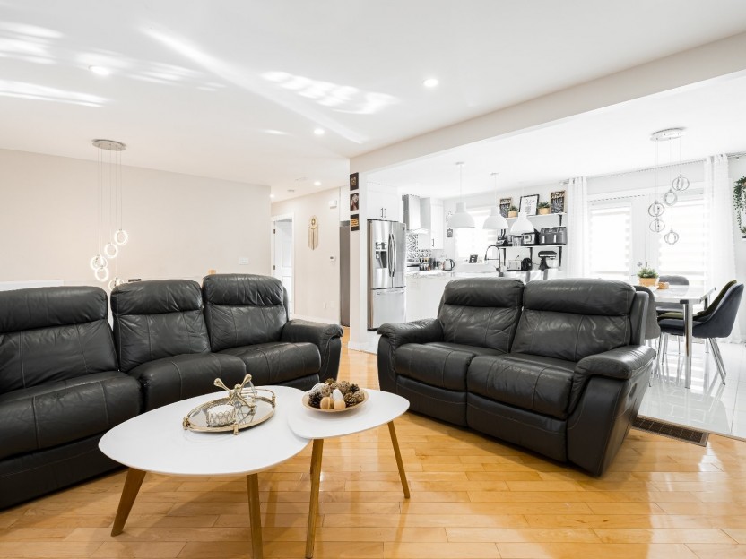
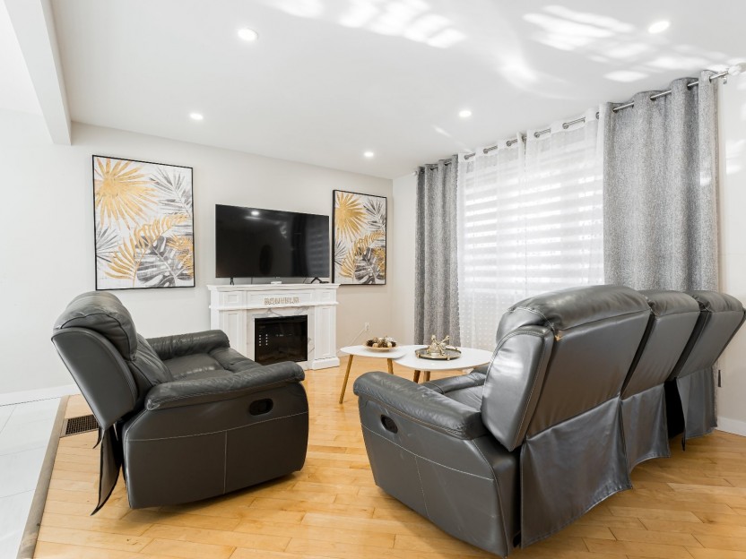
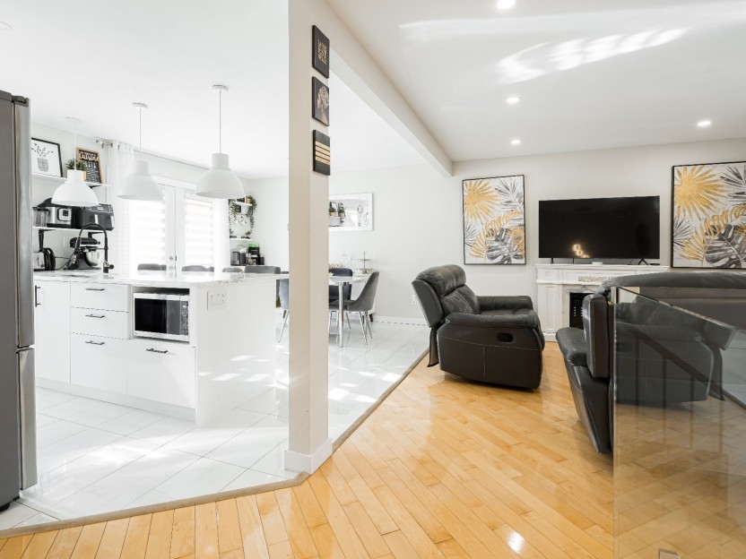
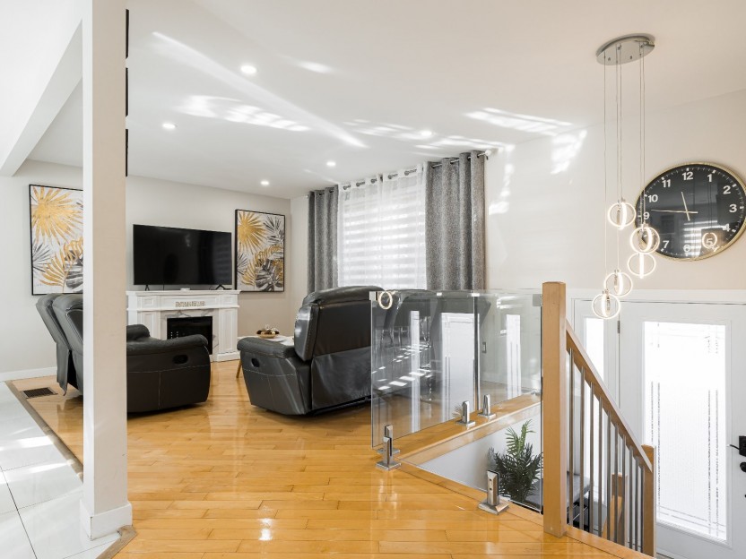
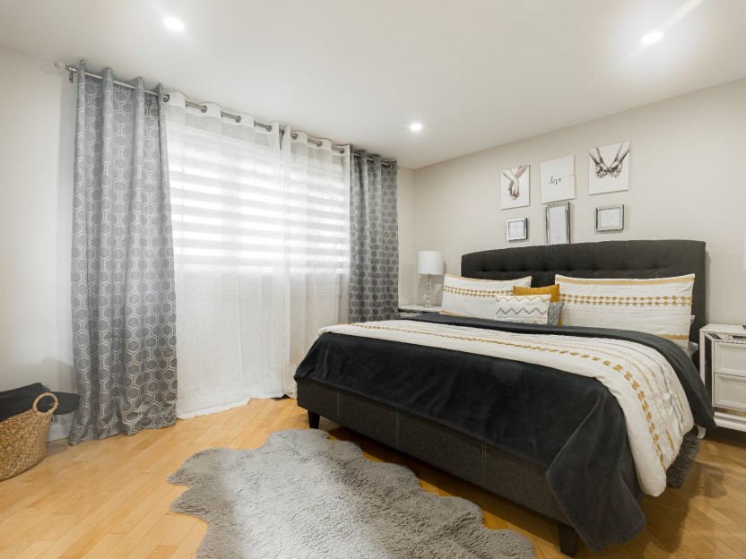
594 Rue des Lotus
Bienvenue dans cette maison magnifiquement rénovée de 4 chambres et 2 salles de bains nichée dans le quartier recherché de Sainte-Dorothée,...
-
Bedrooms
2 + 2
-
Bathrooms
2
-
price
$689,000
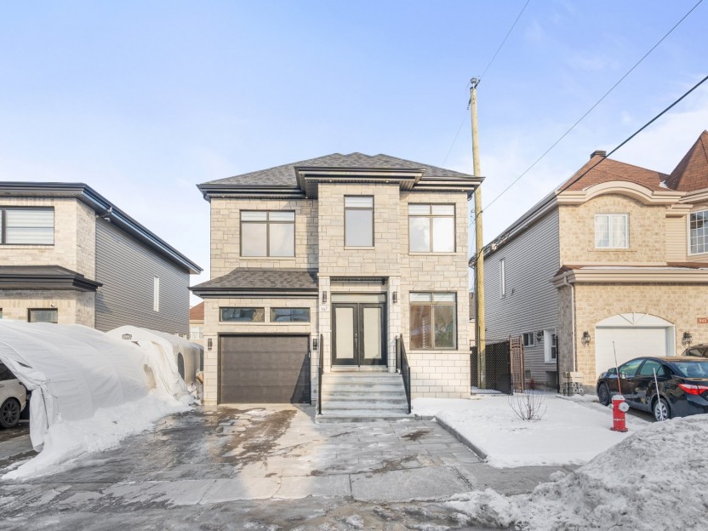
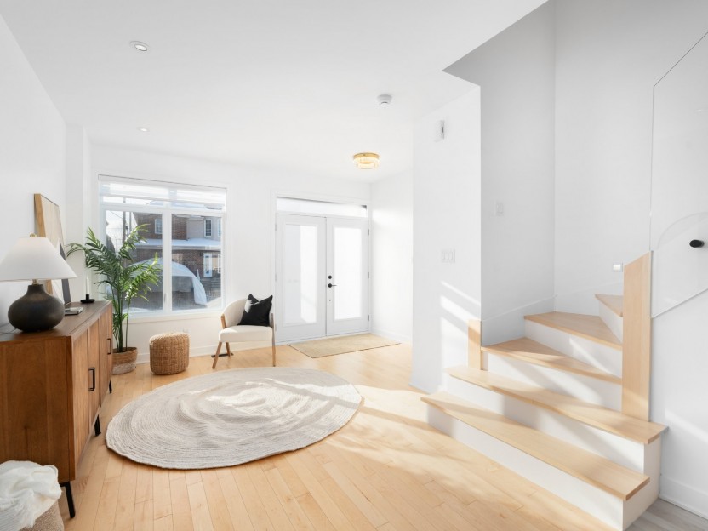
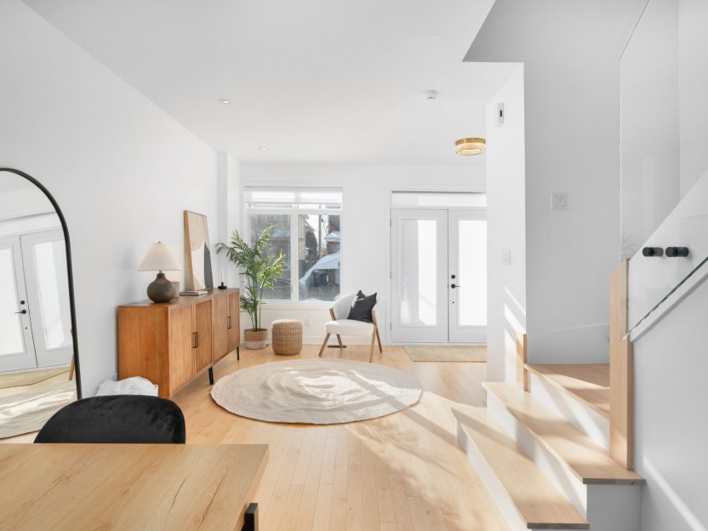
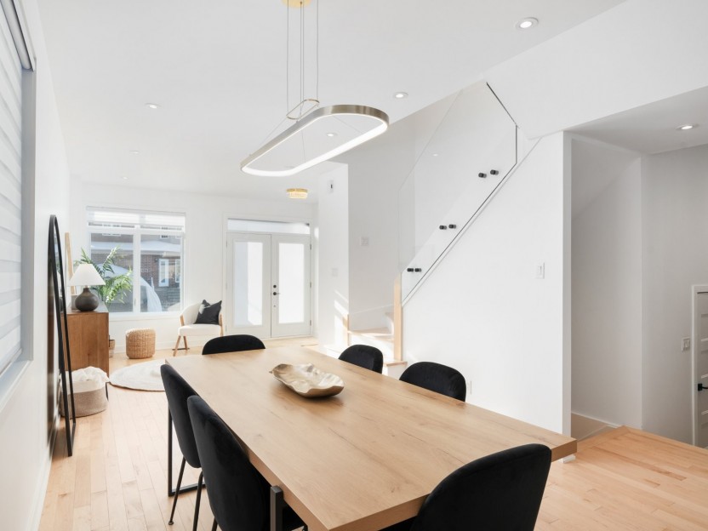
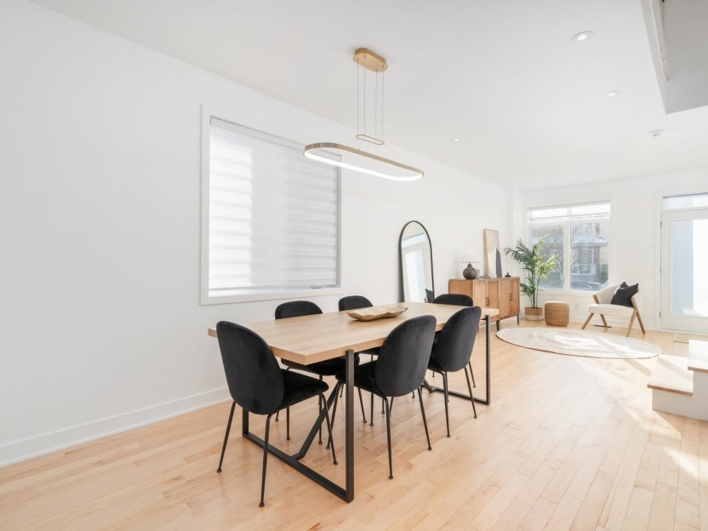
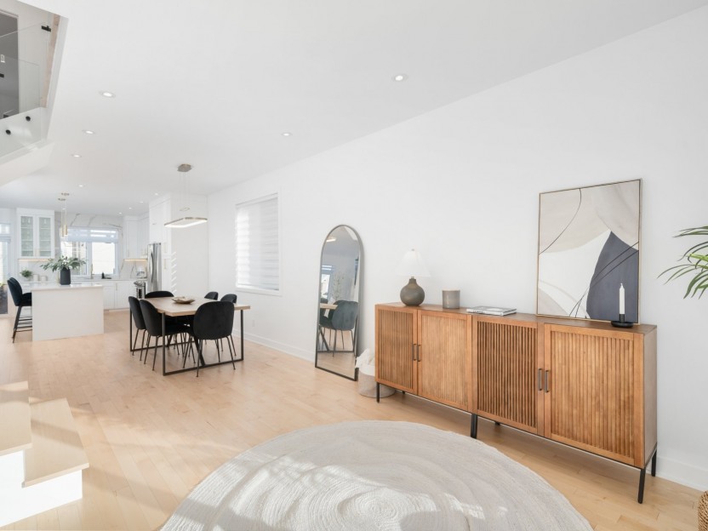
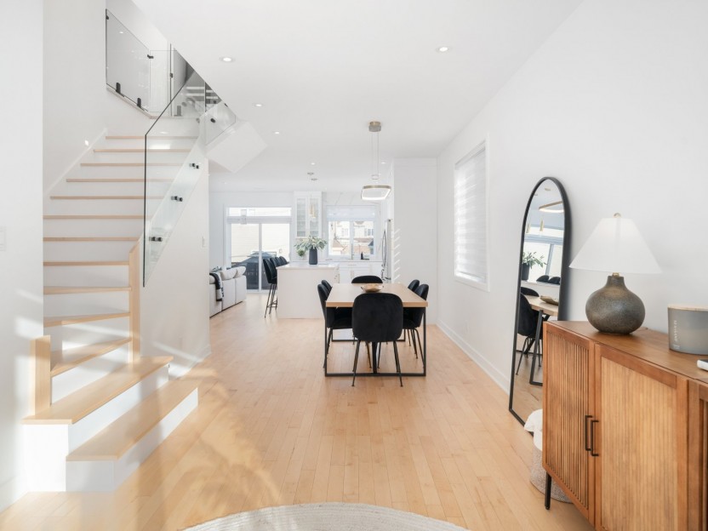
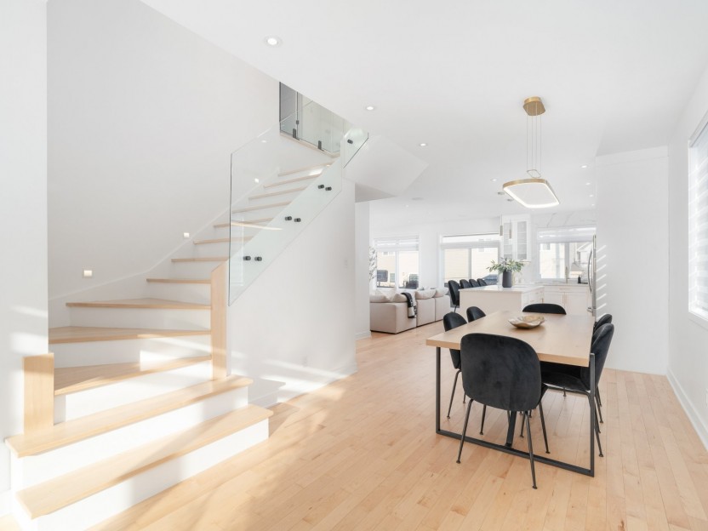
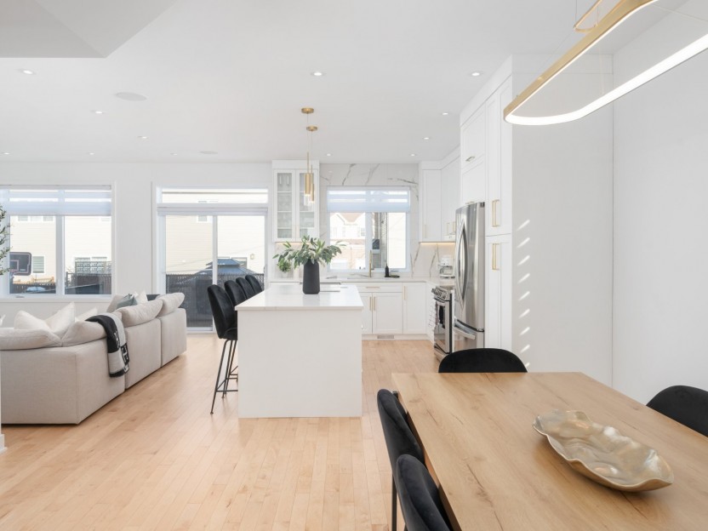
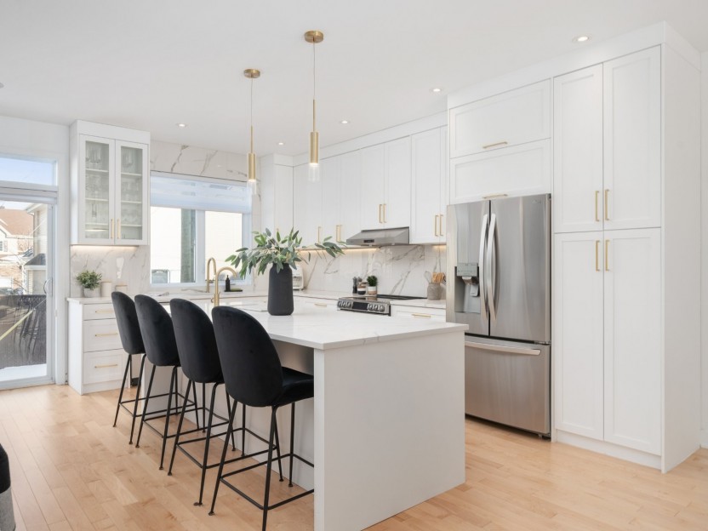
947 Rue des Clématites
Cette maison construite en 2023, soigneusement conçue, offre 3 chambres à l'étage, plus 1 au sous-sol, ainsi que 3 salles de bains complètes...
-
Bedrooms
3 + 1
-
Bathrooms
3 + 1
-
price
$1,069,000

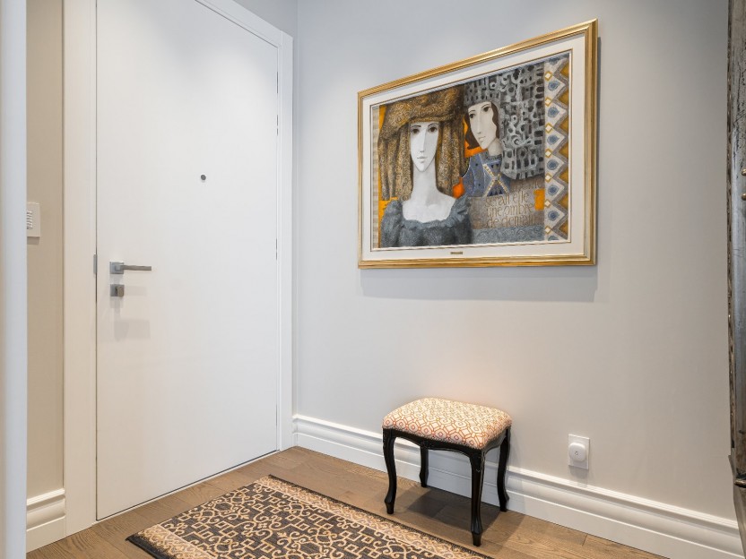
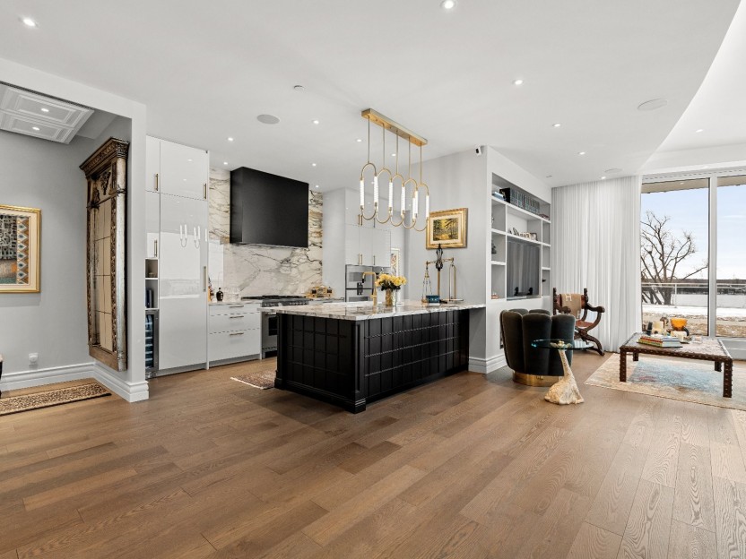
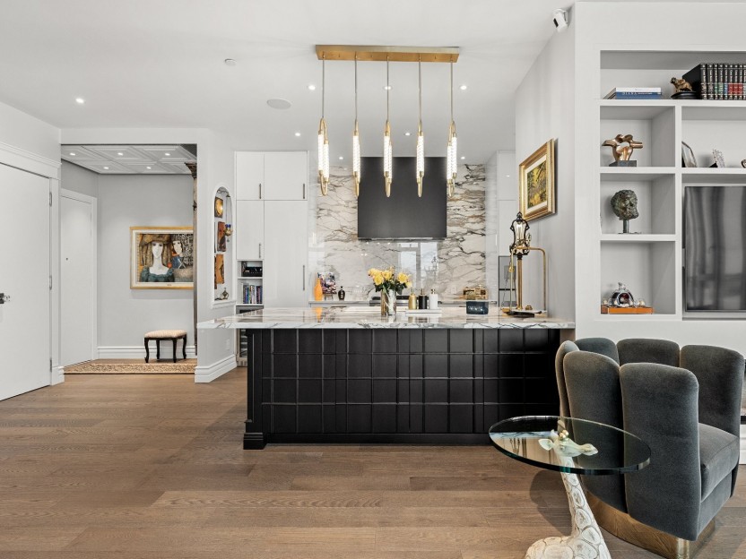
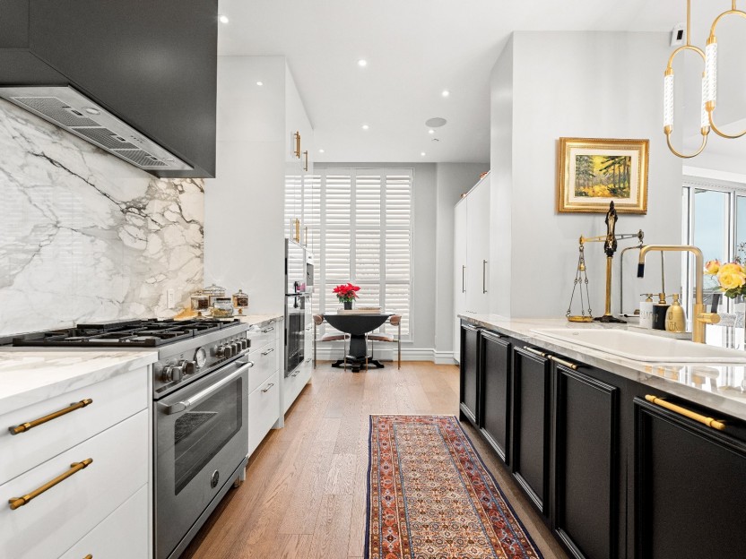
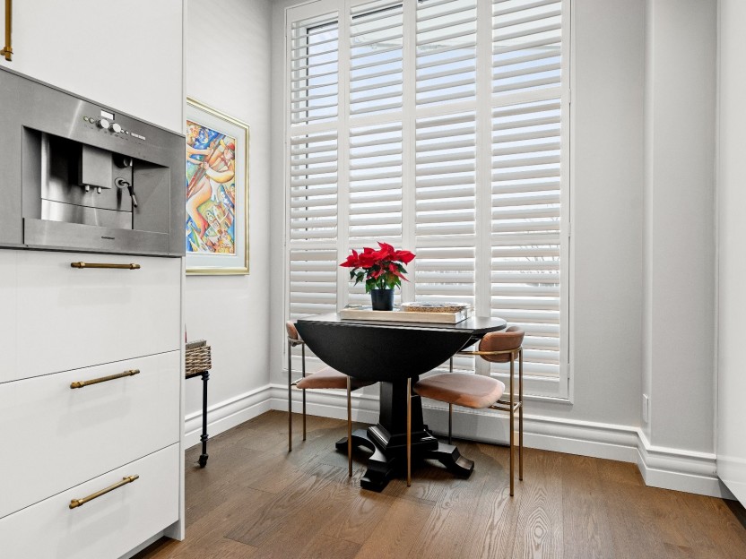
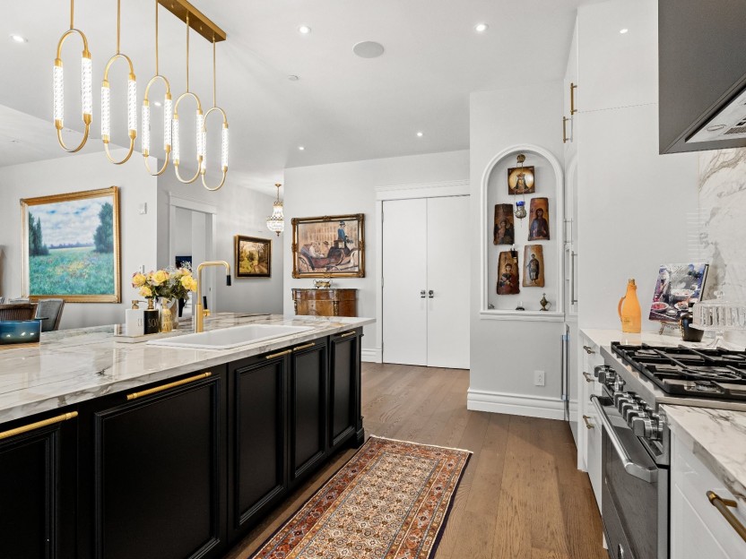
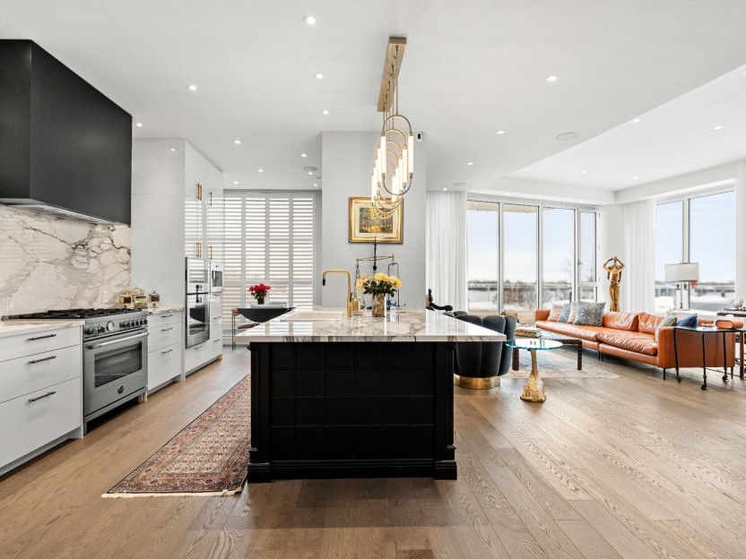
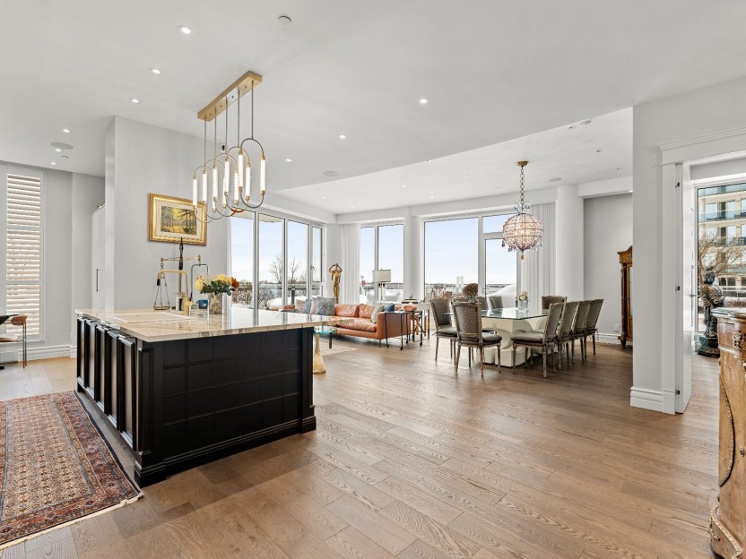
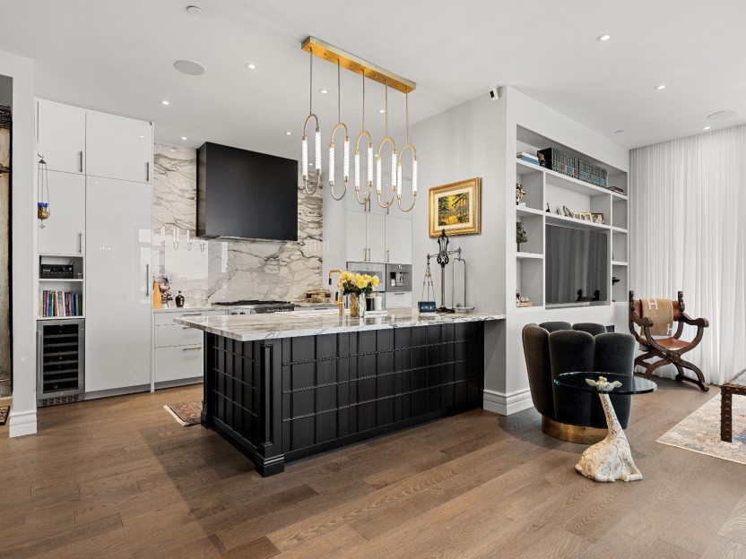
255 Rue Étienne-Lavoie, #201
Découvrez le luxe inégalé à AquaBlu, Ste-Dorothée! Ce condo de deux chambres et deux salles de bains se distingue par ses finitions haut de...
-
Bedrooms
2
-
Bathrooms
2
-
sqft
1708
-
price
$1,749,000

1111 Rue Non Disponible-Unavai...
Garderie bien établie à vendre, opportunité exceptionnelle. Un scénario idéal pour propriétaire exploitant. Exploitation de garderie avec de...
-
price
$599,000


