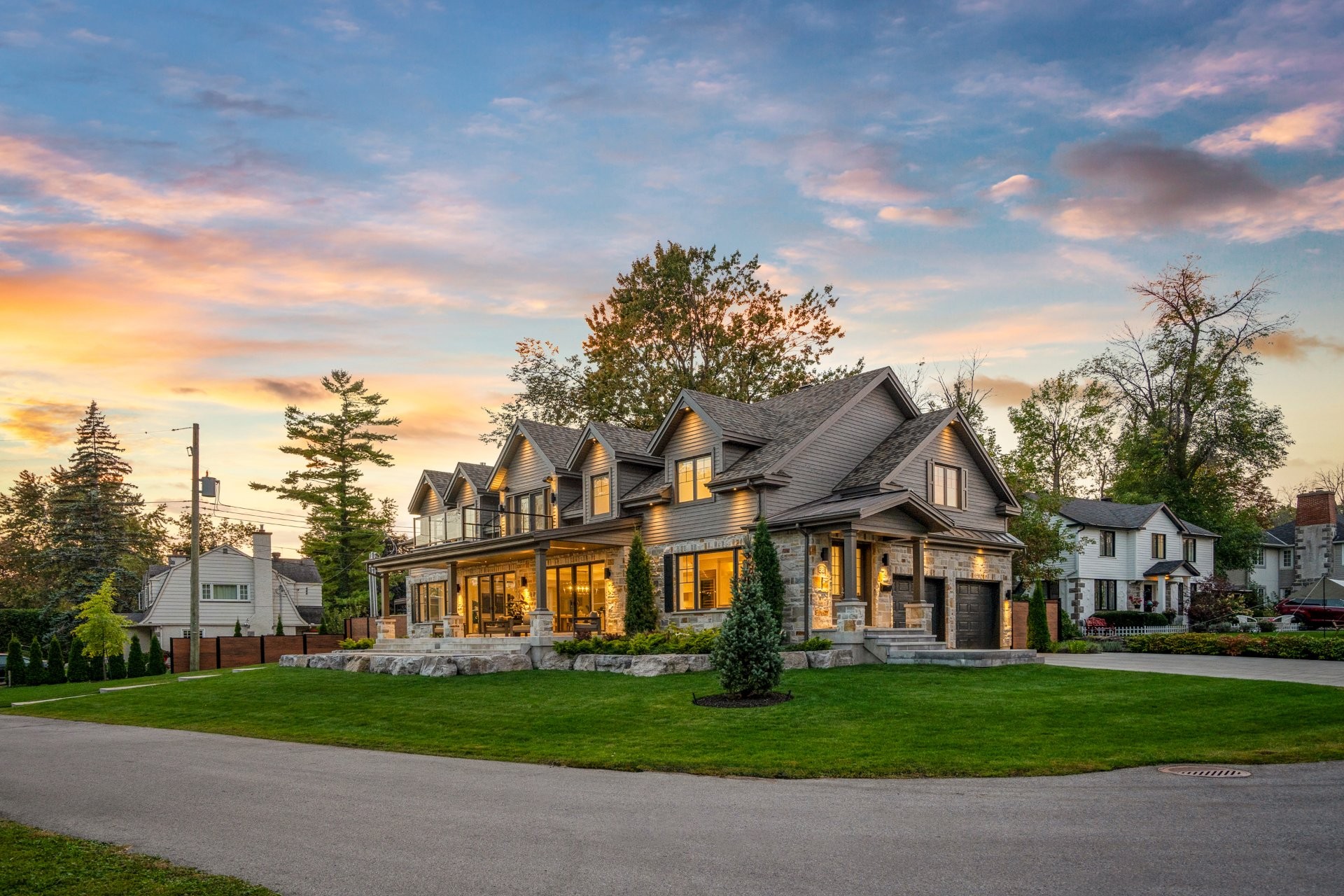
55 PHOTOS
Beaconsfield - Centris® No. 27035280
56 Cours Gables
-
4 + 1
Bedrooms -
4 + 1
Bathrooms -
4441
sqft -
$4,999,000
price
Welcome to 56 Gables Court, a stunning family home newly built by Construction Jean Houde Prestige. Nestled in this prestigious gated community in Beaconsfield South and offering breathtaking, unobstructed water views. Completed in 2021, this exceptional residence enjoys a prime location across from a private waterfront park, tennis courts, a heated saltwater pool, and boat launch with dock access.
Additional Details
Welcome to 56 Gables Court, a stunning family home newly built by Construction Jean Houde Prestige. Nestled in this prestigious gated community in Beaconsfield South and offering breathtaking, unobstructed water views. Completed in 2021, this exceptional residence enjoys a prime location across from a private waterfront park, tennis courts, a heated saltwater pool, and boat launch with dock access.
Upon entering, you're welcomed by an expansive open-concept layout that seamlessly connects the family room, dining area, gourmet kitchen and den. This modern home is equipped with a state-of-the-art smart system, allowing control over lighting, security, built-in speakers, and automated blinds. Expansive windows bathe the interior in natural light while framing the picturesque water views, and elegant engineered maple flooring lends warmth and sophistication throughout the home.
At the heart of the main level lies the impressive kitchen designed by Cuisines Denis Couture, fitted with premium Sub Zero and Wolf appliances, an induction cooktop, luxurious granite countertops, a discreet coffee nook, a large wine-fridge and walk-in pantry. The oversized island serves as both a culinary workspace and gathering point, ideal for casual meals or entertaining. The dining area easily accommodates large gatherings and flows into the living room, which features a spacious gas fireplace and large sliding doors that lead to a cozy patio looking onto the water -- the perfect spot for your morning coffee! The den offers views of the professionally landscaped backyard and adds a touch of serenity.
The main floor also includes a powder room and a custom-designed mudroom with built-in storage, a laundry area, and direct access to the pristine two-car garage.
Upstairs, the primary suite is a true retreat, boasting a spacious walk-in closet, a spa-like ensuite with a glass shower and soaking tub, and a private balcony with captivating water views. The second bedroom features its own ensuite, while two additional bedrooms include walk-in closets and share a stylish Jack-and-Jill bathroom. A home office provides the perfect space for remote work or study.
The fully finished lower level offers versatility, with a large family room, an additional bedroom, a bathroom, a home gym, and a kitchenette. A separate entrance from the garage makes this area ideal for an in-law suite.
Step outside to the exquisite backyard, where a heated inground saltwater pool surrounded by sleek glass fencing, a cozy fire pit, an upscale outdoor kitchen by Noblio, and a beautiful unistone patio create an oasis for relaxation and entertaining.
This exceptional property combines luxury, modern convenience, and exceptional water views in one of Beaconsfield South's most desirable locations. Schedule your private tour today and discover the home of your dreams!
Included in the sale
All kitchen appliances, washer and dryer, light fixtures, all existing blinds, outdoor kitchen appliances, central vacuum accessories, and pool accessories.
Excluded in the sale
TVs and brackets, Home audio amplifier system, pergola.
Location
Room Details
| Room | Level | Dimensions | Flooring | Description |
|---|---|---|---|---|
| Bathroom | Basement | 4.11x11.4 P | Ceramic tiles | EnsuiteHeated floors |
| Kitchen | Basement | 10.11x11.7 P | Wood | |
| Other | Basement | 16.3x20.4 P | Wood | |
| Bathroom | 2nd floor | 8.7x13.9 P | Ceramic tiles | EnsuiteHeated floors |
| Bedroom | Basement | 10.8x15.6 P | Wood | |
| Family room | Basement | 25.4x32.5 P | Wood | |
| Home office | 2nd floor | 14.7x15.1 P | Wood | |
| Bedroom | 2nd floor | 11.6x16.8 P | Wood | |
| Bedroom | 2nd floor | 11.8x13.11 P | Ceramic tiles | |
| 2nd floor | 12.0x16.1 P | Wood | ||
| Bedroom | 2nd floor | 13.0x16.5 P | Wood | |
| Bathroom | 2nd floor | 4.11x9.4 P | Ceramic tiles | EnsuiteHeated floors |
| Bathroom | 2nd floor | 10.7x15.1 P | Ceramic tiles | EnsuiteHeated floors |
| Master bedroom | 2nd floor | 16.1x24.11 P | Wood | |
| Washroom | Ground floor | 4.11x5.10 P | Ceramic tiles | |
| Laundry room | Ground floor | 11.6x15.4 P | Ceramic tiles | Mud room |
| Den | Ground floor | 14.4x17.0 P | Wood | |
| Dining room | Ground floor | 13.2x27.2 P | Wood | |
| Living room | Ground floor | 17.0x19.1 P | Wood | Gas |
| Kitchen | Ground floor | 17.6x21.4 P | Wood | |
| Other | Ground floor | 7.5x21.5 P | Wood |
Assessment, taxes and other costs
- Municipal taxes $15,150
- School taxes $1,980
- Municipal Building Evaluation $1,911,600
- Municipal Land Evaluation $546,900
- Total Municipal Evaluation $2,458,500
- Evaluation Year 2021
Building details and property interior
- Distinctive features Lake
- Driveway Double width or more, Plain paving stone
- Rental appliances Alarm system
- Heating system Air circulation
- Water supply Municipality
- Heating energy Electricity
- Equipment available Central vacuum cleaner system installation, Ventilation system, Electric garage door, Alarm system, Central heat pump
- Available services Fire detector
- Windows PVC
- Foundation Poured concrete
- Hearth stove Gaz fireplace
- Garage Attached, Heated, Double width or more
- Pool Salt , Heated, Inground
- Proximity Highway, Cegep, Golf, Hospital, Park - green area, Bicycle path, Elementary school, High school, Cross-country skiing, Public transport
- Siding Wood, Stone
- Bathroom / Washroom Adjoining to the master bedroom, Seperate shower
- Basement 6 feet and over, Finished basement
- Parking Outdoor, Garage
- Sewage system Municipal sewer
- Landscaping Fenced yard, Landscape
- Window type Crank handle
- Roofing Asphalt shingles
- Topography Flat
- View Water
- Zoning Residential
Contact the listing broker(s)

Residential & Commercial Real Estate Broker

chris@aliandchrishomes.com

514 944.3901
Properties in the Region
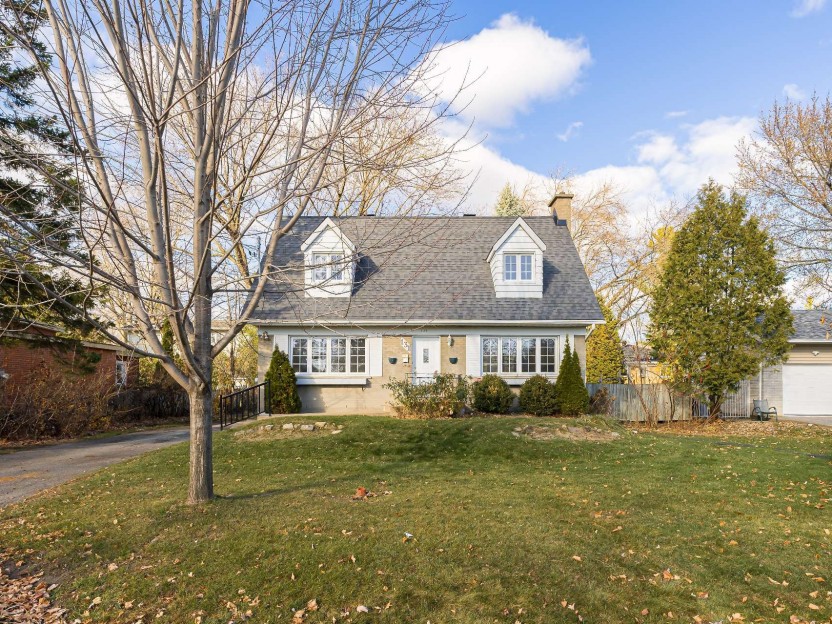









131 Av. Rowan
Bienvenue dans cette charmante maison de style canadien située à Beaconsfield, sur un grand terrain dans un quartier paisible et convivial i...
-
Bedrooms
3
-
Bathrooms
1 + 1
-
price
$597,500
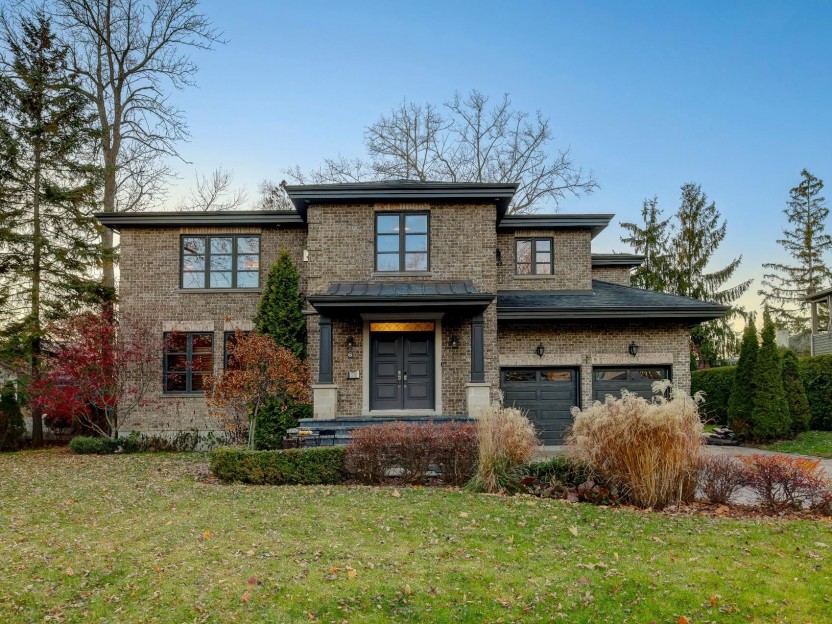









6 Av. St-Louis
Belle maison en briques, construite sur mesure, dans un quartier prisé à quelques pas du chemin Lakeshore et du village Beaurepaire. Grand s...
-
Bedrooms
4 + 2
-
Bathrooms
4 + 1
-
price
$2,695,000
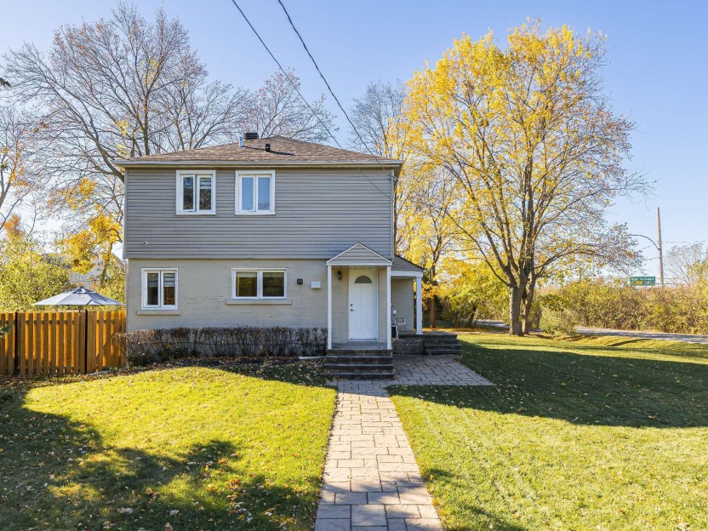
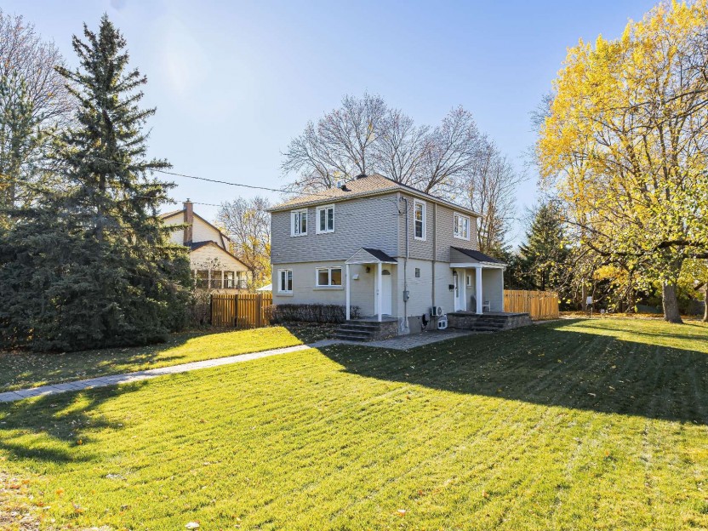
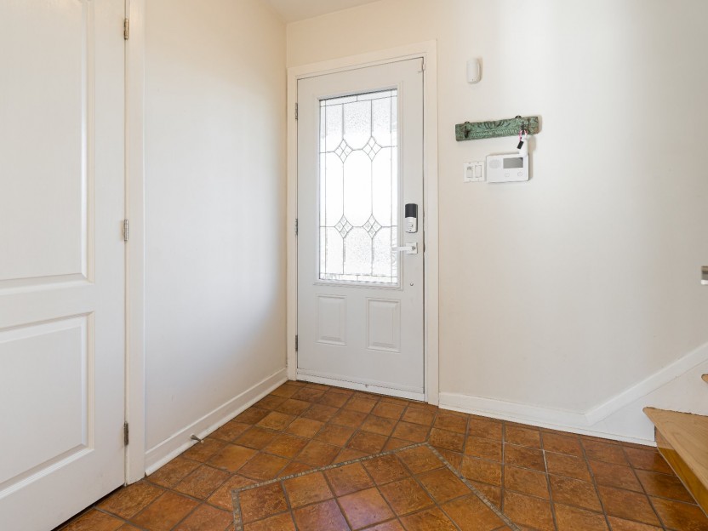
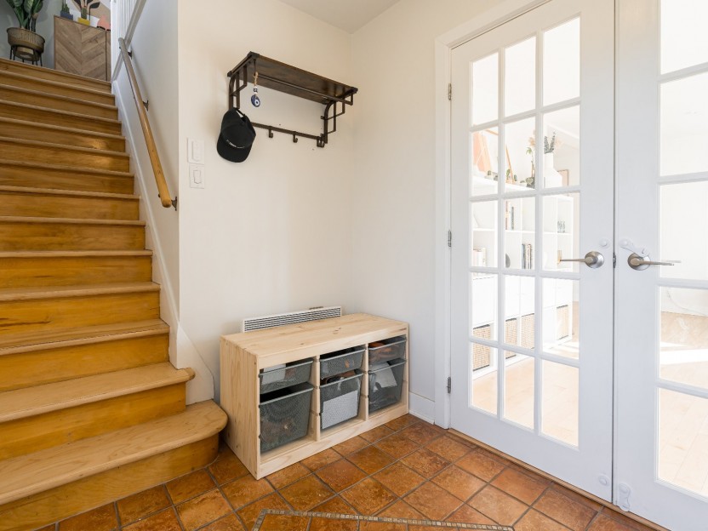
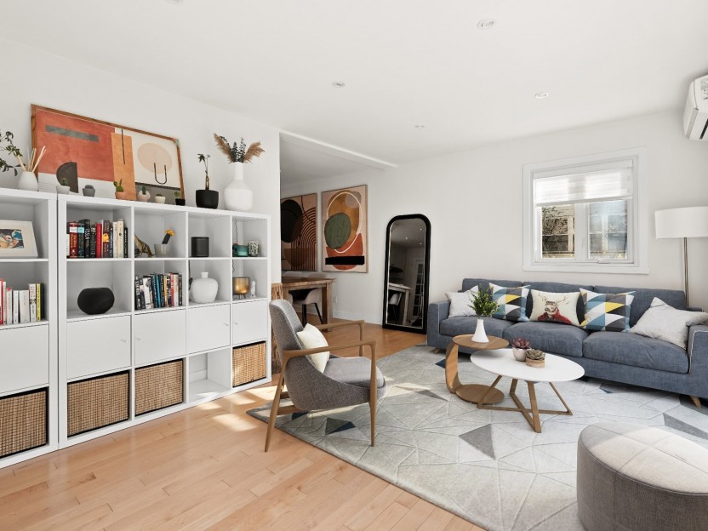
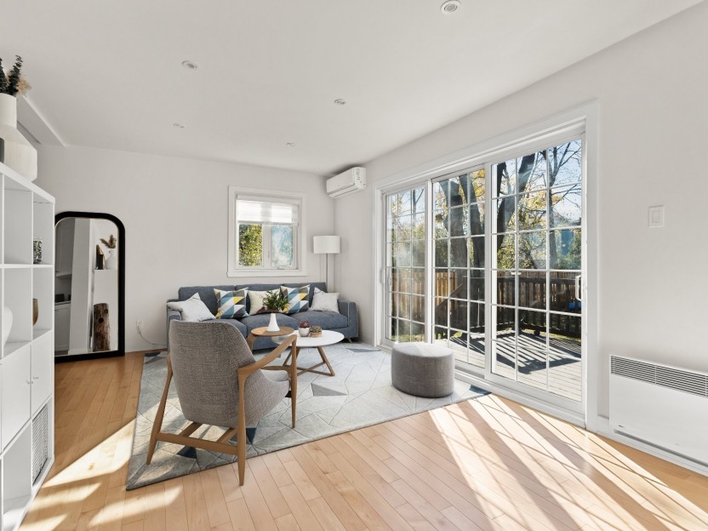
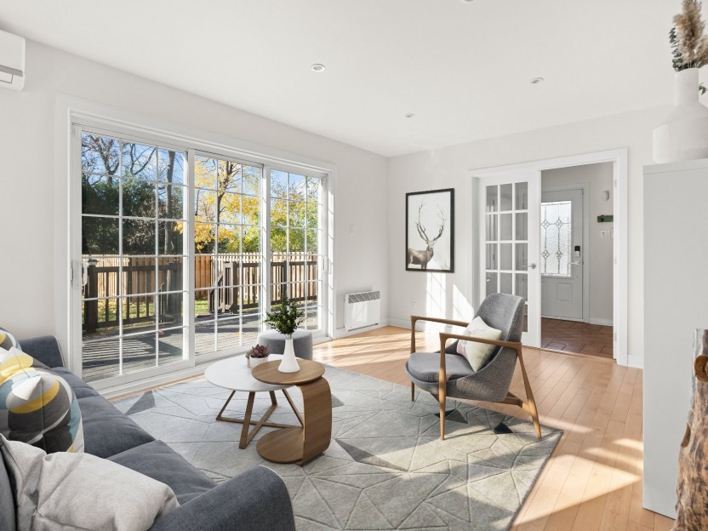
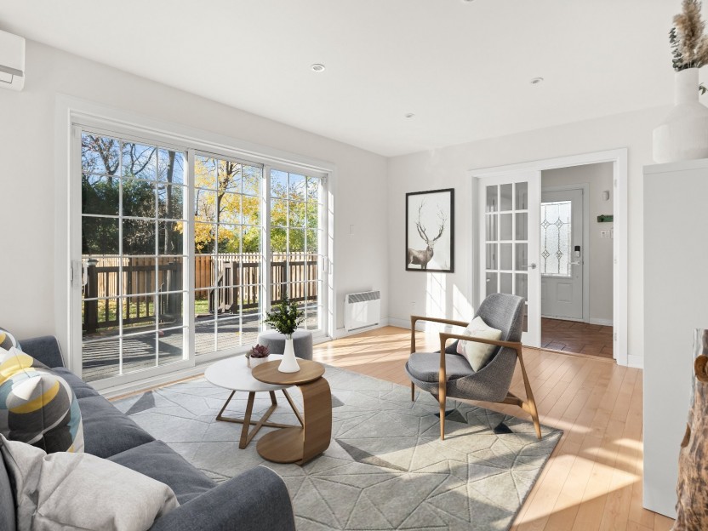
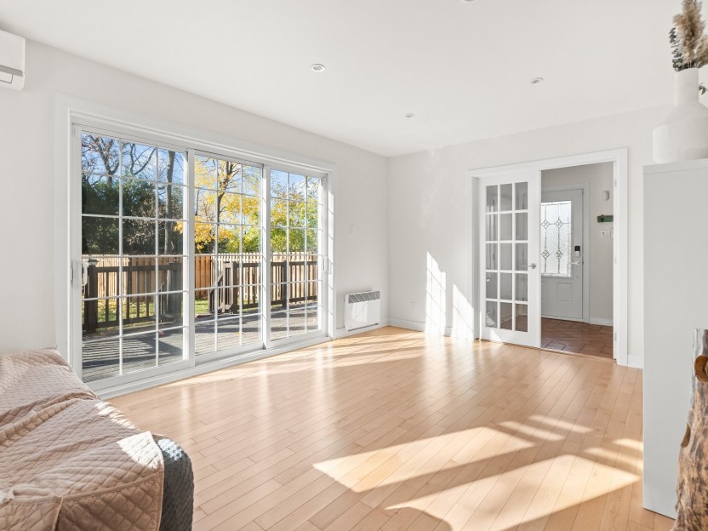
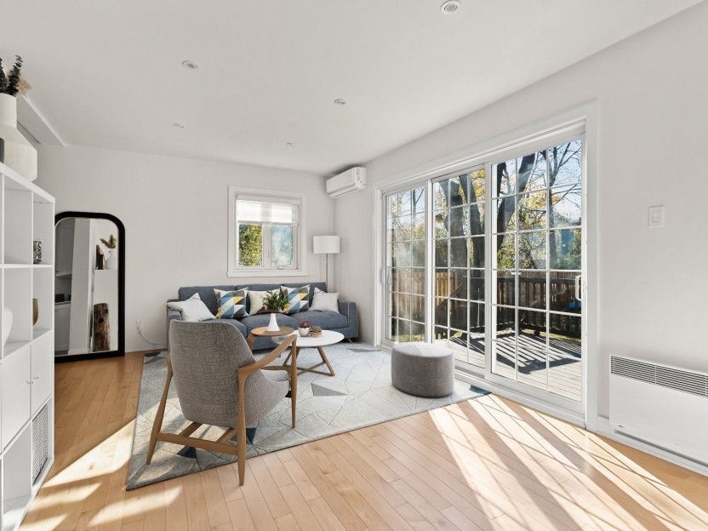
132 Place Avondale
Maison clé en main sur un grand terrain de coin dans le secteur recherché de Beaconsfield!Le niveau principal comprend d'une entrée avec un...
-
Bedrooms
3 + 1
-
Bathrooms
2 + 1
-
price
$829,000
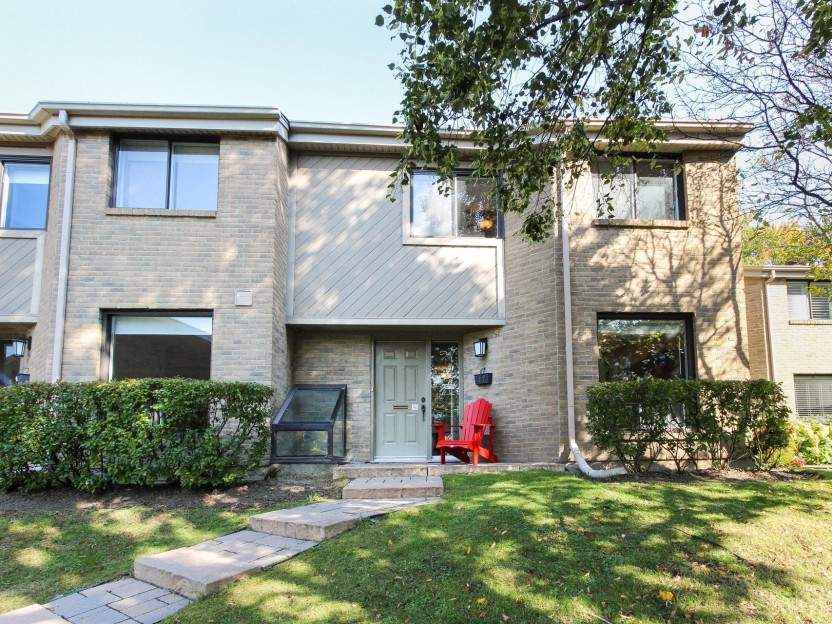









555Z Montrose Drive, #47
Découvrez cette maison de ville spacieuse et renovée nichée dans le secteur tranquille de Sherwood à Beaconsfield. Avec 3 chambres généreuse...
-
Bedrooms
3
-
Bathrooms
2 + 1
-
sqft
1974
-
price
$649,000
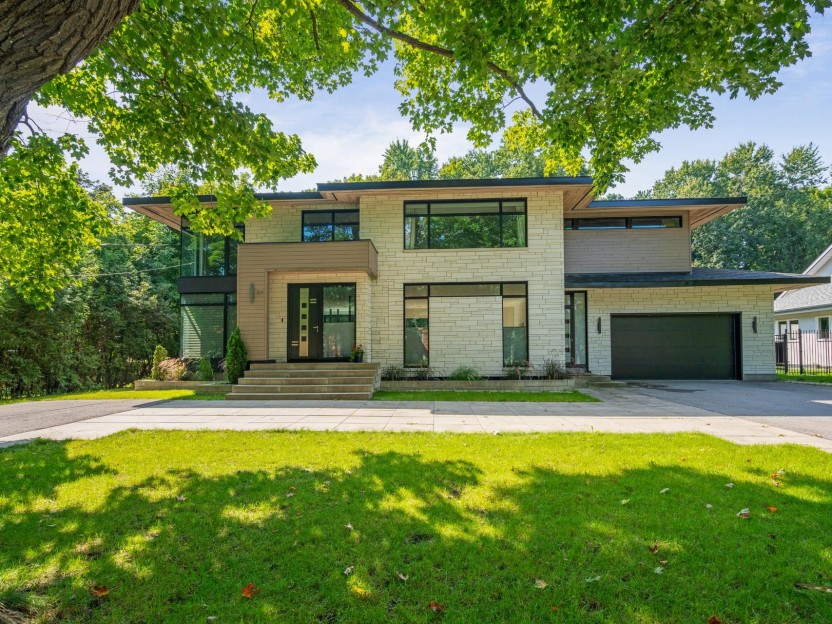









84 Av. Fieldfare
Bienvenue au 84 Fieldfare, Beaconsfield - où le luxe rencontre le confort dans ce havre lumineux et ensoleillé. En entrant dans cette maison...
-
Bedrooms
4 + 1
-
Bathrooms
3 + 1
-
sqft
4219
-
price
$2,700,000
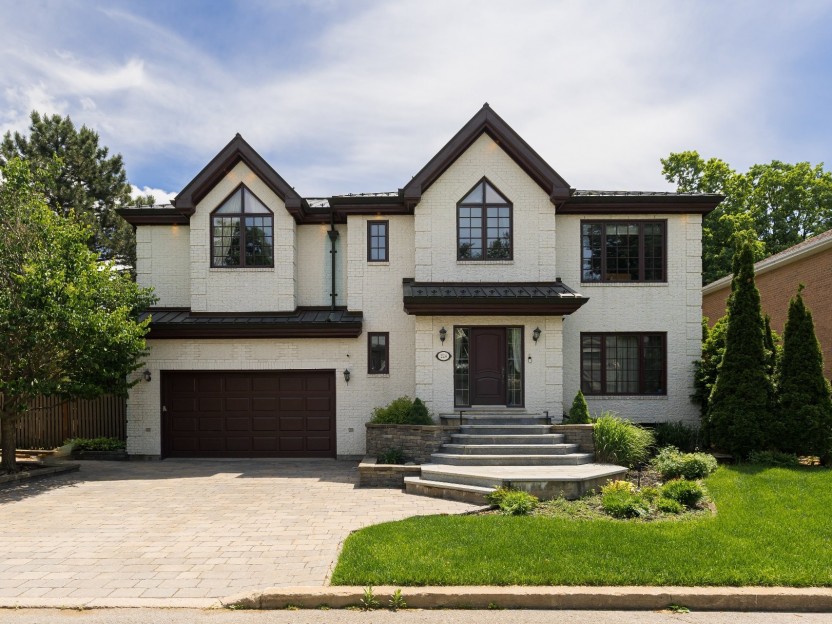









224 Rue Sidney-Cunningham
Avec 4+2 chambres à coucher, chacune avec sa salle de bain, cette propriété est conçue pour la vie de famille. Le rez-de-chaussée intègre un...
-
Bedrooms
4 + 2
-
Bathrooms
3 + 2
-
sqft
3951
-
price
$1,549,000










22 Cours Manresa
Magnifique résidence de 7204 pi2 au bord de l'eau construite par Brocollini,avec une attention méticuleuse aux détails,une qualité et un sav...
-
Bedrooms
5
-
Bathrooms
4 + 3
-
sqft
7204
-
price
$5,500,000
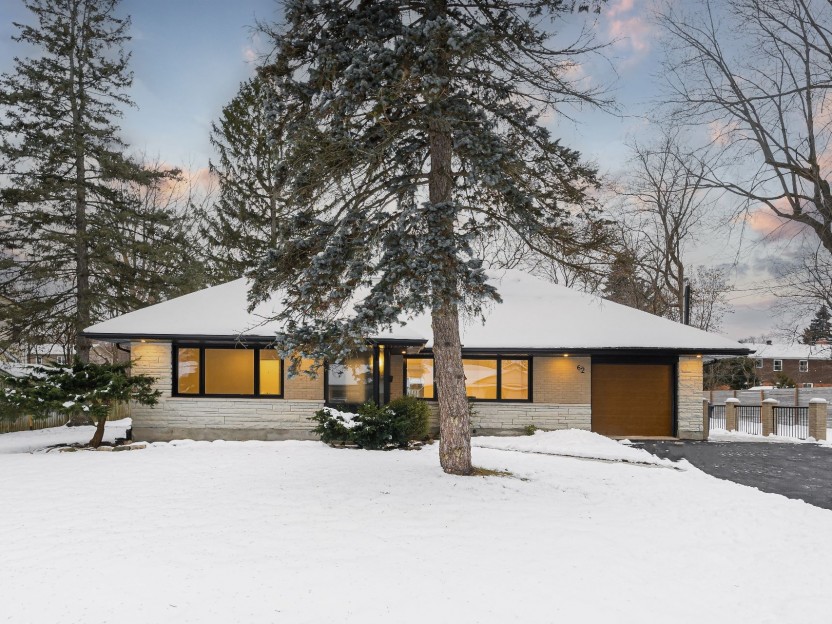









62 Devon Road
Niché dans une rue très prisée de Beaconsfield Sud, ce bungalow magnifiquement rénové et agrandi dispose d'une extension sur deux niveaux, c...
-
Bedrooms
4 + 1
-
Bathrooms
3 + 1
-
price
$1,499,000
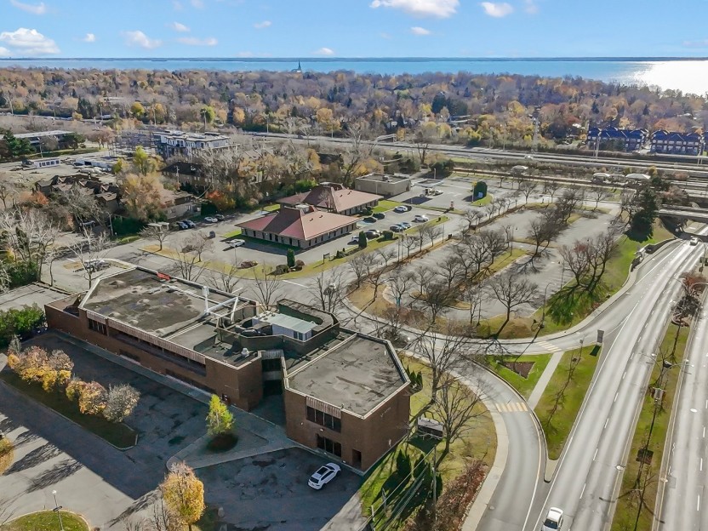
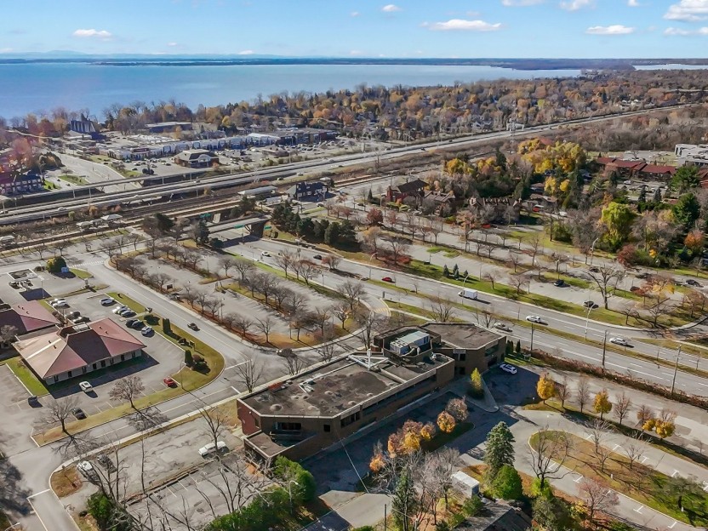
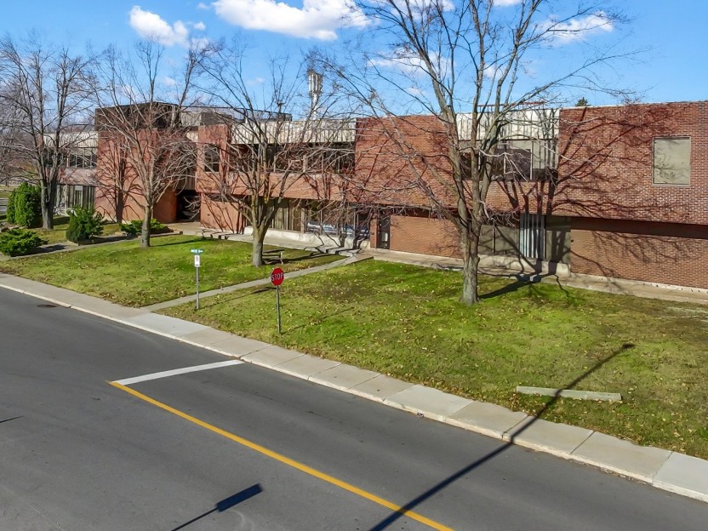
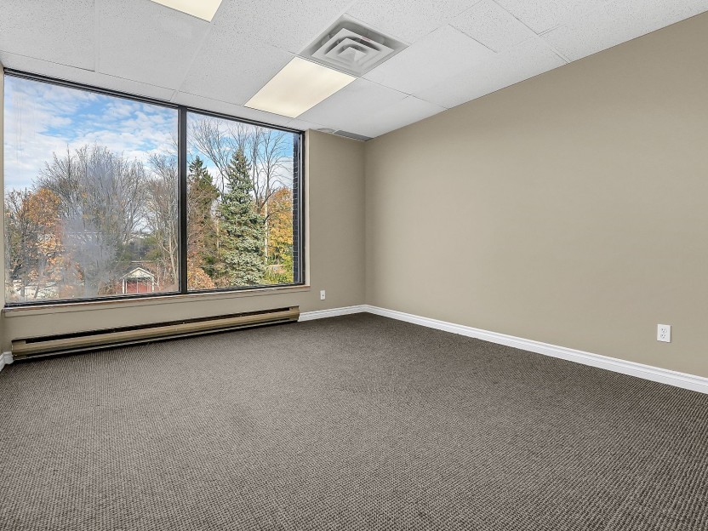
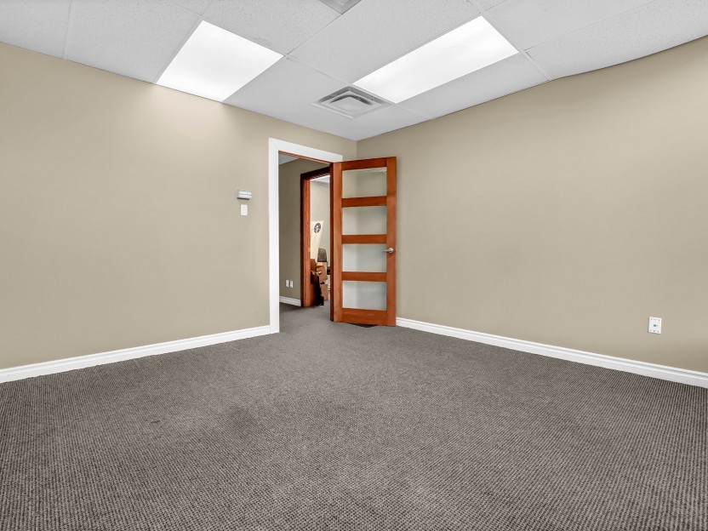
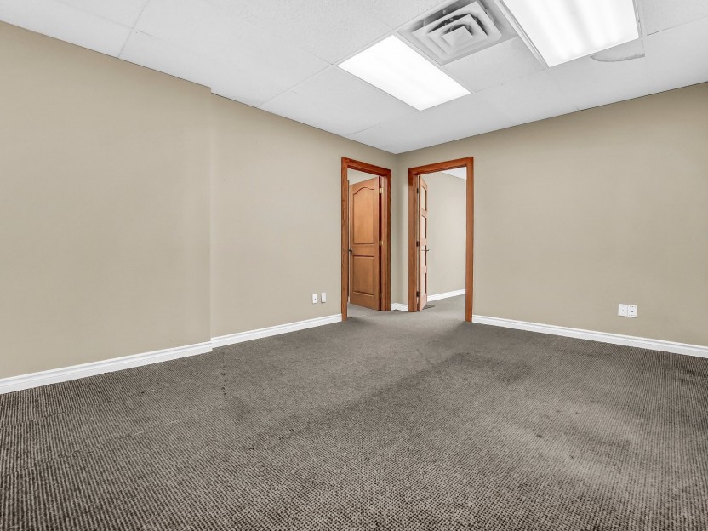
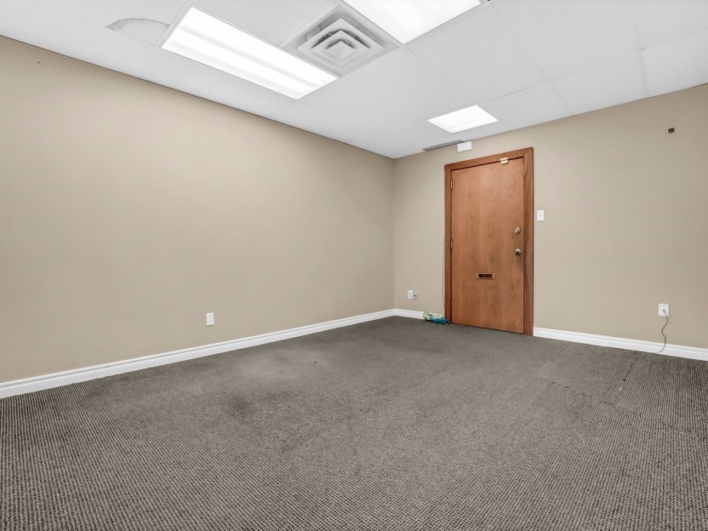
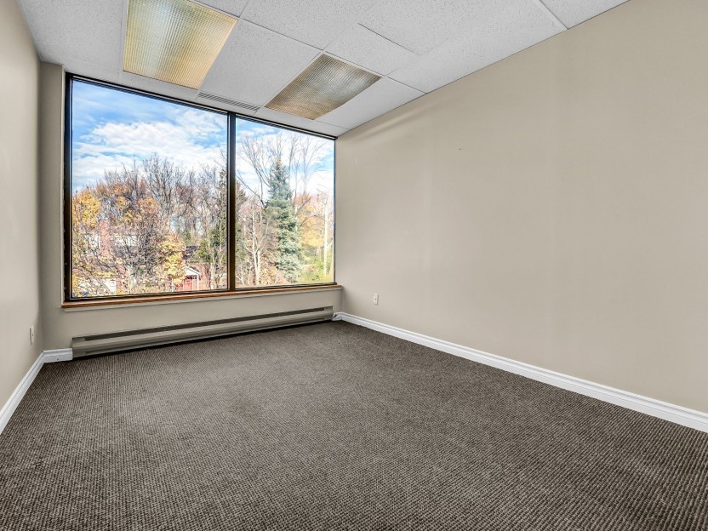
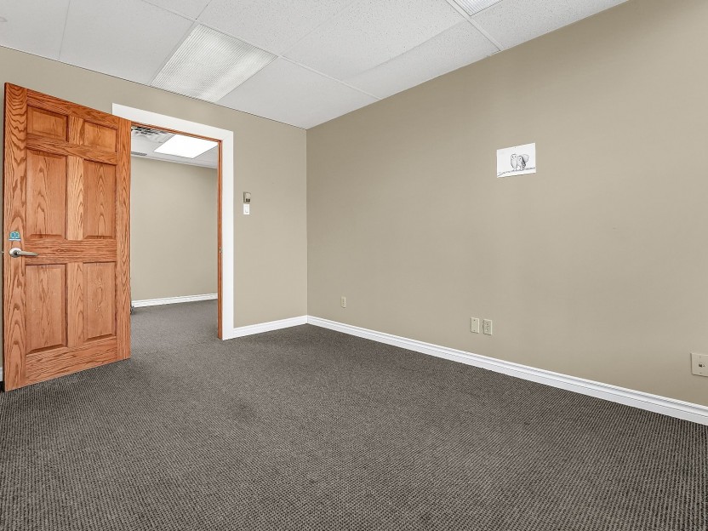
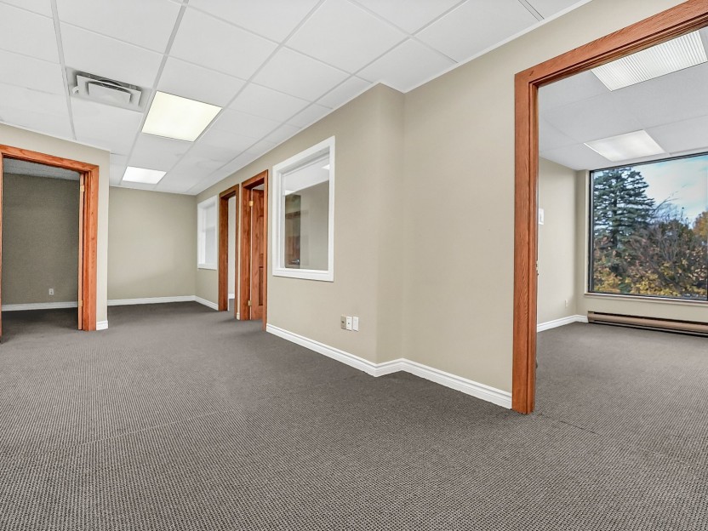
186 Place Sutton
Cet espace de bureau est parfait pour votre startup ou votre entreprise établie. Des espaces flexibles pour tous vos besoins. - 5 bureaux -...
-
sqft
2280
-
price
$16 sqft
























































