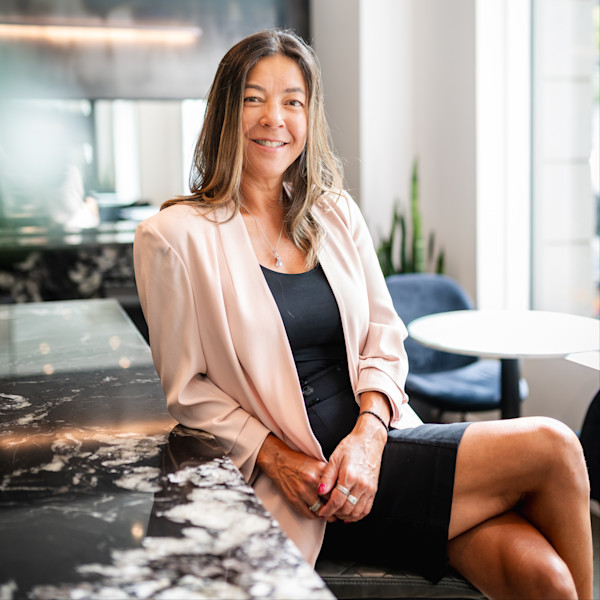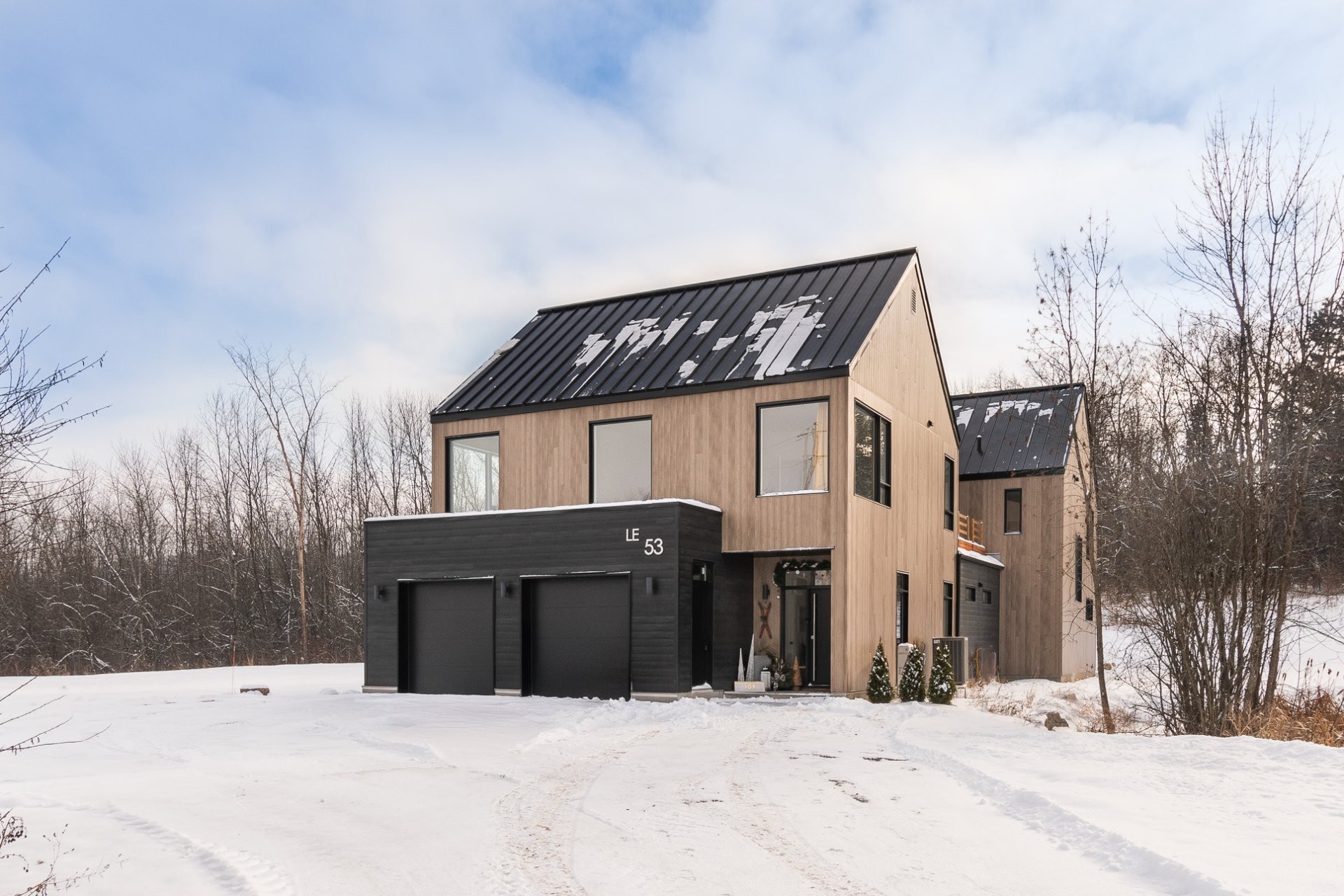
41 PHOTOS
Hudson - Centris® No. 19014316
53 Rue d'Alstonvale
-
5
Bedrooms -
3 + 1
Bathrooms -
$1,795,000
price
Welcome to your dream home! Built in 2023, this gorgeous modern property sits on a huge 32,500 sq. ft. private lot. With 9-foot ceilings, wall-to-wall windows, and heated hardwood floors throughout the main level, this house was designed to feel warm, bright, and welcoming year-round. Featuring 5 bedrooms, 3.5 bathrooms, including a fantastic intergenerational suite, it's perfect for families who value both connection and privacy.
Additional Details
Stunning Modern Home in Hudson
- Built for Family Living and Comfort
On the Main Floor:
* Gourmet Kitchen: Quartz and butcher block counters, a huge island, a coffee station, and a walk-in pantry - perfect for everyday cooking or hosting friends.
* Dining and Living Areas: The spacious dining room opens onto the back patio through large double patio doors, while the living room features cozy wood-burning fireplace and oversized windows with beautiful backyard views.
* Extras: A separate office space for work or study and a convenient powder room, and radiant heated hardwood floors throughout the main level
Upstairs: A Unique Two-Wing LayoutThe upper level is designed with two wings connected by a stunning rooftop terrace above the dining room.
Main Suite Wing: The perfect retreat, featuring a large primary bedroom, spa-like ensuite with a walk-in shower and soaking tub, walk-in closet, two extra bedrooms, another full bathroom, and a laundry area.
Intergenerational Suite Wing: Thoughtfully designed with two bedrooms, a living room, and a full bathroom--ideal for multi-generational living or giving guests their own private space.
Other Great Features:
* Oversized double garage with ample storage.
* All-electric heating with a high-efficiency heat pump providing central A/C year-round.
* No basement - designed for optimal use of main and upper living spaces.
* Deeded water access and proximity to Falcon Golf Club, Hudson Village, and Highway 40.
The Neighborhood: Nestled in a peaceful residential enclave, this home offers tranquility and convenience near the waterfront. Its thoughtful design prioritizes family living, creating flowing, open spaces for connection while maintaining privacy with distinct upper-level wings.
Don't miss out - schedule a visit to see everything this amazing property has to offer!
Included in the sale
Fridge, stove, dishwasher, built in Miele coffee machine, electronic garage door openers, living room tv mount and built-in stand, second level laundry room furniture, curtain rods.
Excluded in the sale
Curtains, refrigerator in the garage.
Location
Room Details
| Room | Level | Dimensions | Flooring | Description |
|---|---|---|---|---|
| Kitchen | Ground floor | 28.5x13.6 P | Wood | |
| Dining room | Ground floor | 18.7x8.7 P | Wood | |
| Living room | Ground floor | 23.10x19 P | Wood | |
| Home office | Ground floor | 14.2x9.11 P | Wood | |
| Master bedroom | 2nd floor | 13x14.6 P | Wood | |
| Bathroom | 2nd floor | 13.6x9 P | Ceramic tiles | ensuite |
| Bedroom | 2nd floor | 10.8x9 P | Wood | |
| Bedroom | 2nd floor | 13.6x10 P | Wood | |
| Bathroom | 2nd floor | 9.4x5.9 P | Ceramic tiles |
| Room | Level | Dimensions | Flooring | Description |
|---|---|---|---|---|
| Bedroom | 2nd floor | 16.9x9.11 P | Wood | |
| Bedroom | 2nd floor | 13x9.11 P | Wood | |
| Family room | 2nd floor | 13.5x10.2 P | Wood | |
| Bathroom | 2nd floor | 9.11x8.7 P | Ceramic tiles |
Assessment, taxes and other costs
- Municipal taxes $5,482
- School taxes $0
- Municipal Building Evaluation $1,035,100
- Municipal Land Evaluation $225,500
- Total Municipal Evaluation $1,260,600
- Evaluation Year 2023
Building details and property interior
- Distinctive features Fleuve (River), No neighbours in the back, Intergeneration
- Driveway Not Paved
- Heating system Air circulation
- Water supply Artesian well
- Heating energy Electricity
- Equipment available Ventilation system, Electric garage door, Central heat pump
- Hearth stove Wood fireplace
- Garage Attached, Double width or more
- Siding Aluminum, Wood
- Bathroom / Washroom Adjoining to the master bedroom
- Basement No basement
- Parking Garage
- Sewage system Sealed septic tank
- Roofing Elastomer membrane, Tin
- View Mountain, Panoramic
- Zoning Residential
Properties in the Region
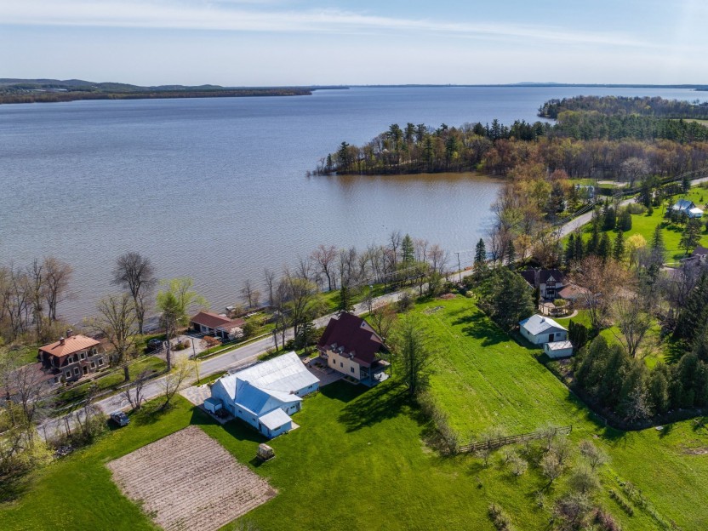
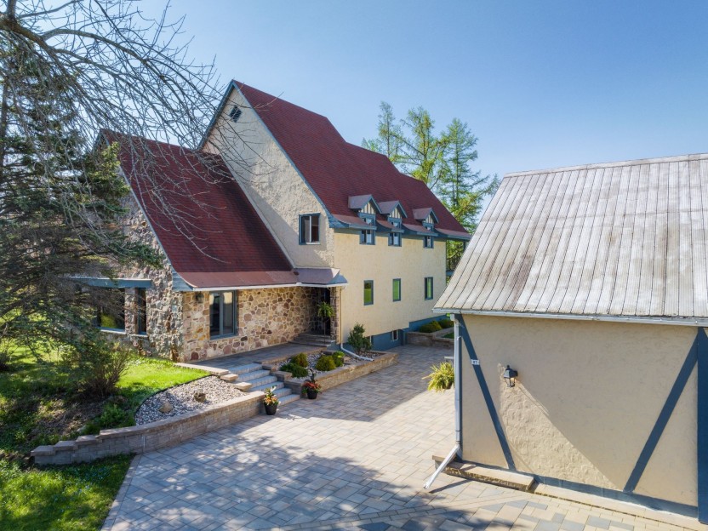
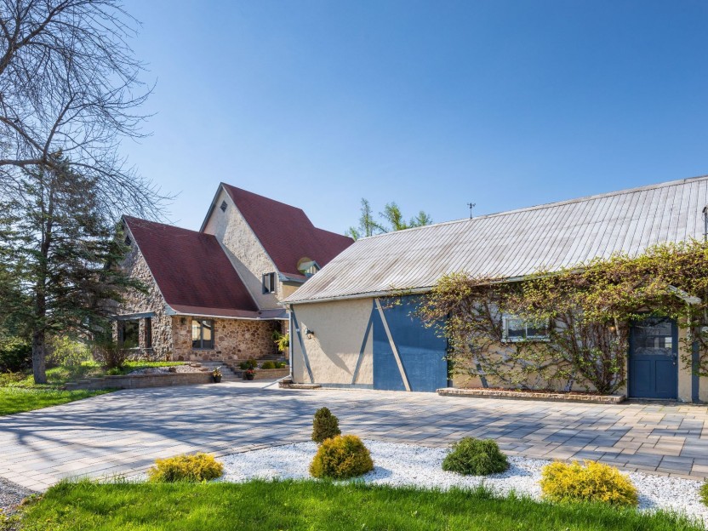
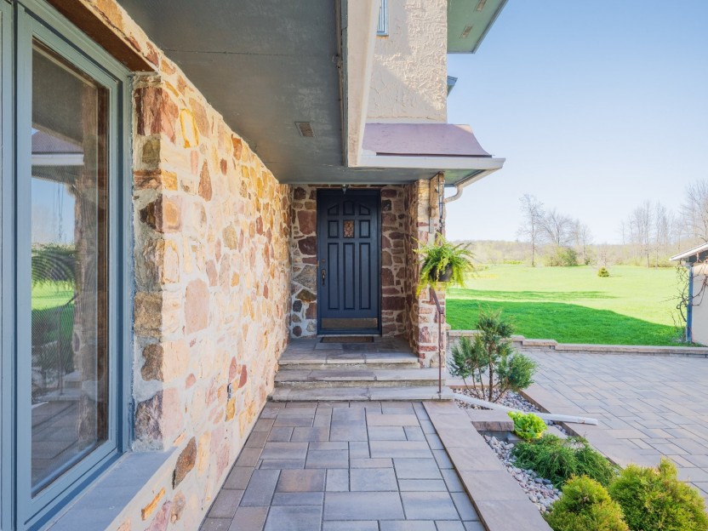
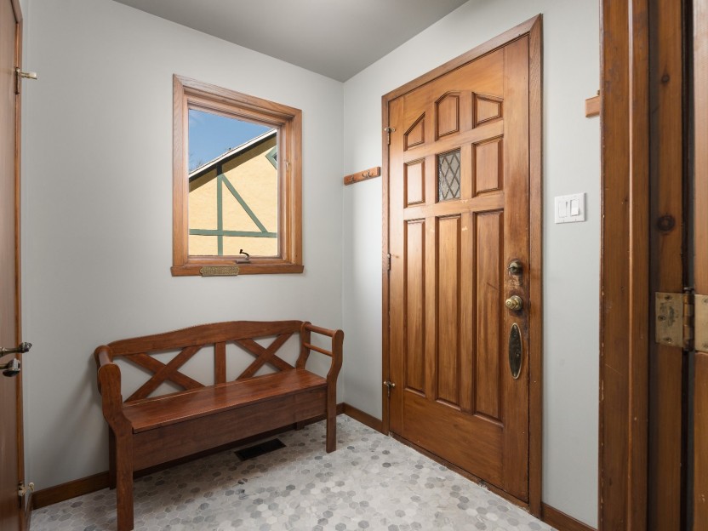
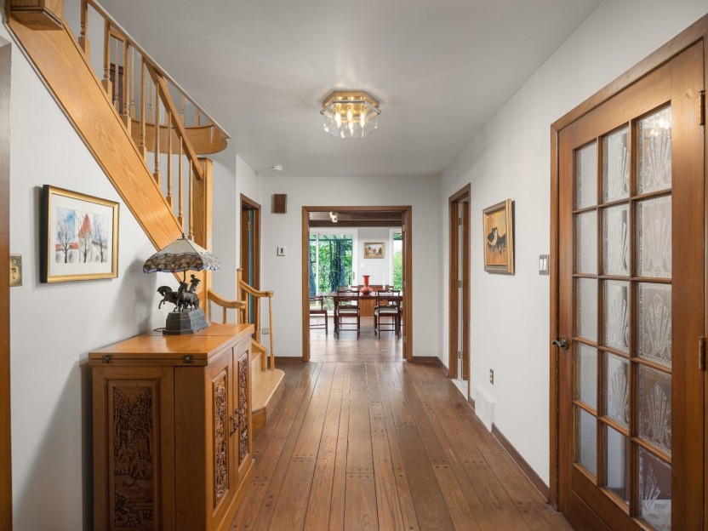
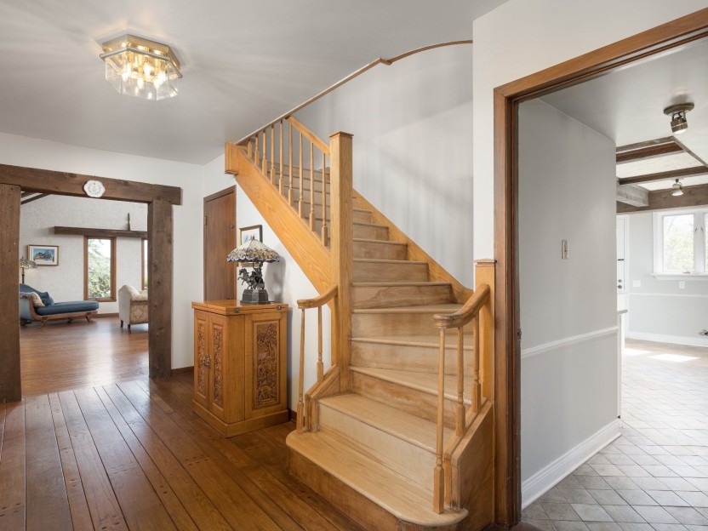
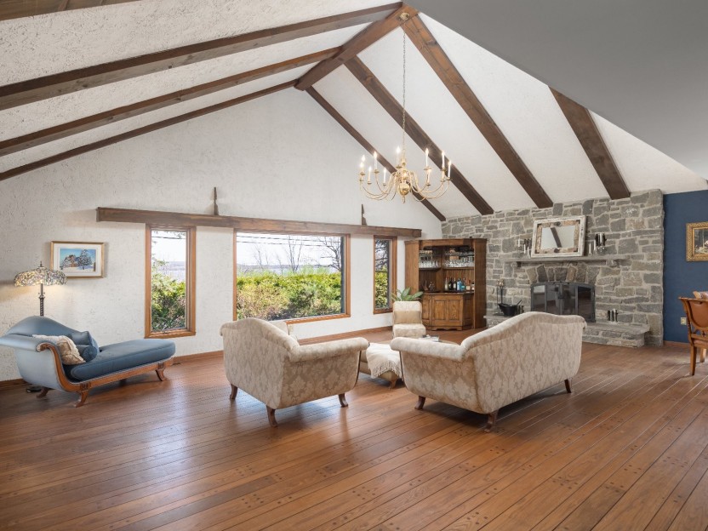
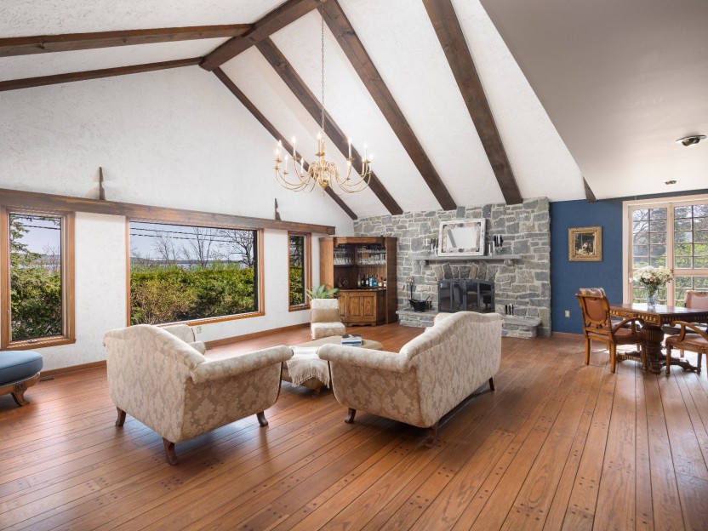
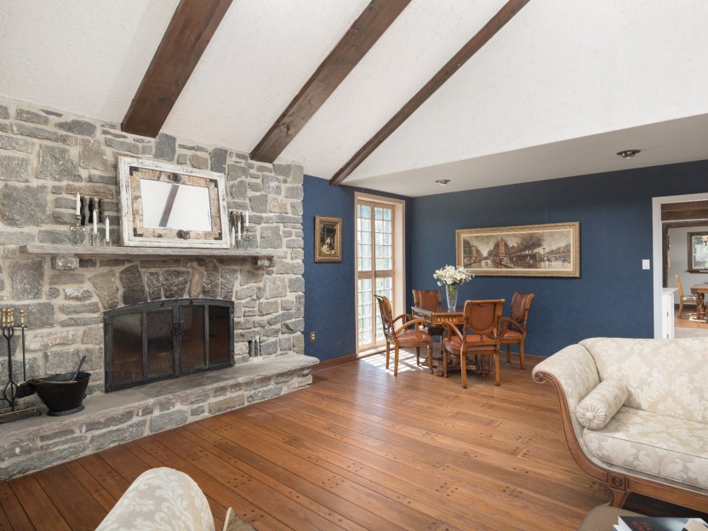
87Z Rue Main
*Voir vidéo* Remarquable résidence de style européen,conçue par un architecte,vue sur le lac,nichée sur 20 acres de champs & arbres matures,...
-
Bedrooms
4
-
Bathrooms
2 + 1
-
sqft
2894
-
price
$1,498,000
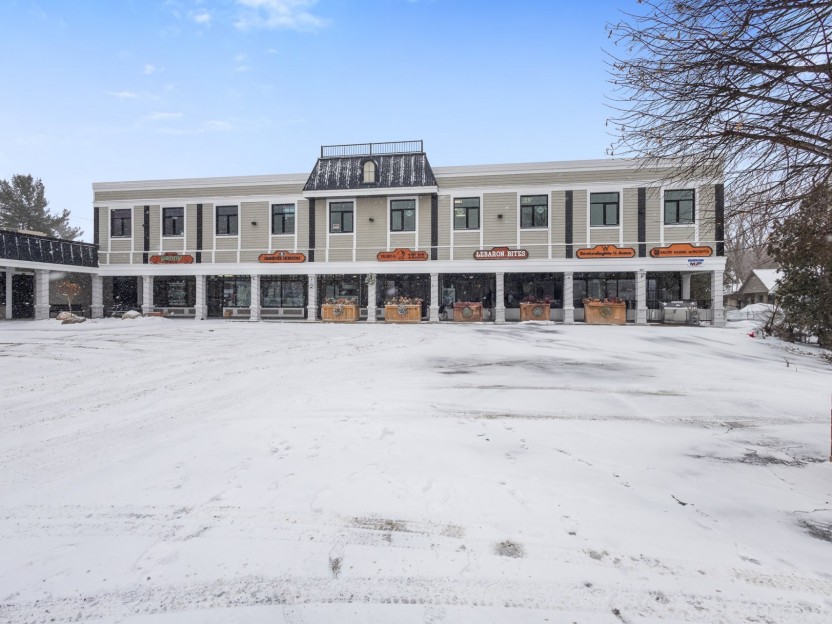
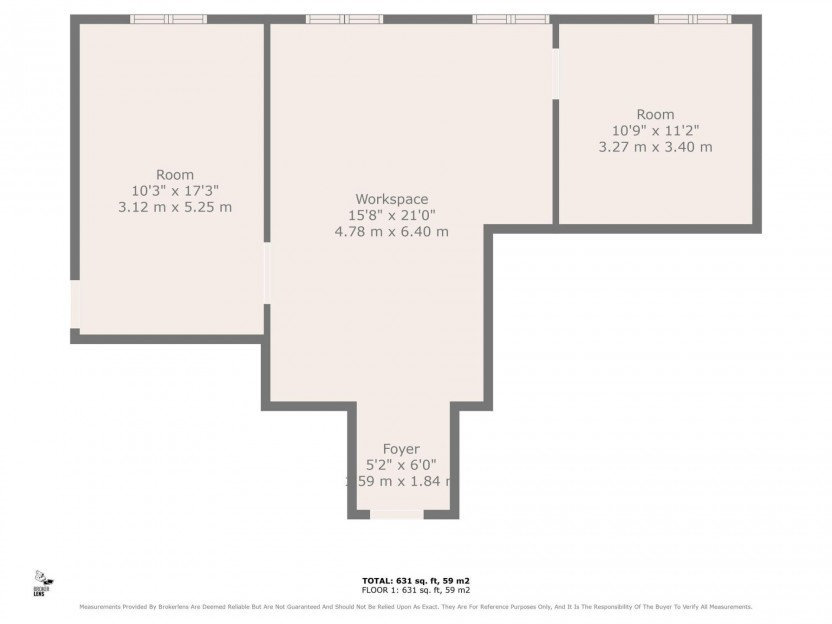
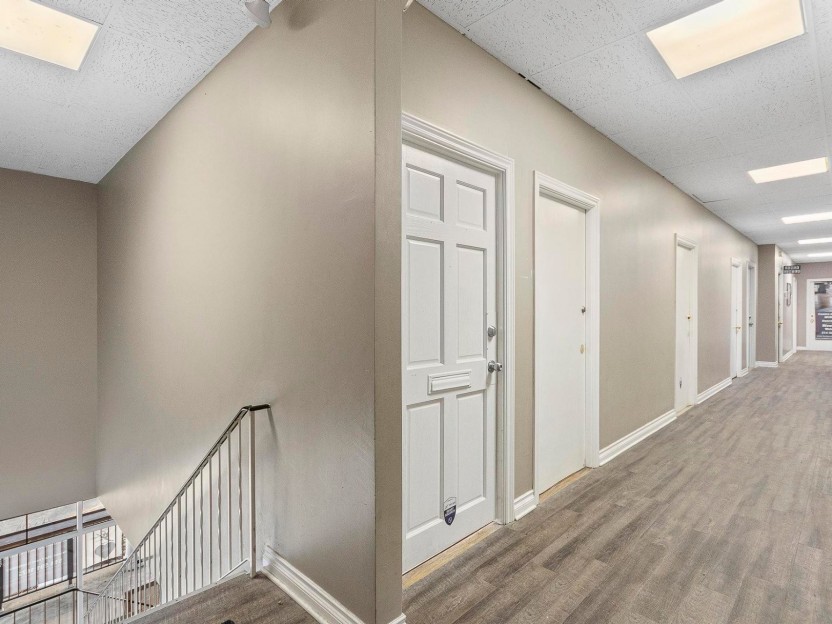
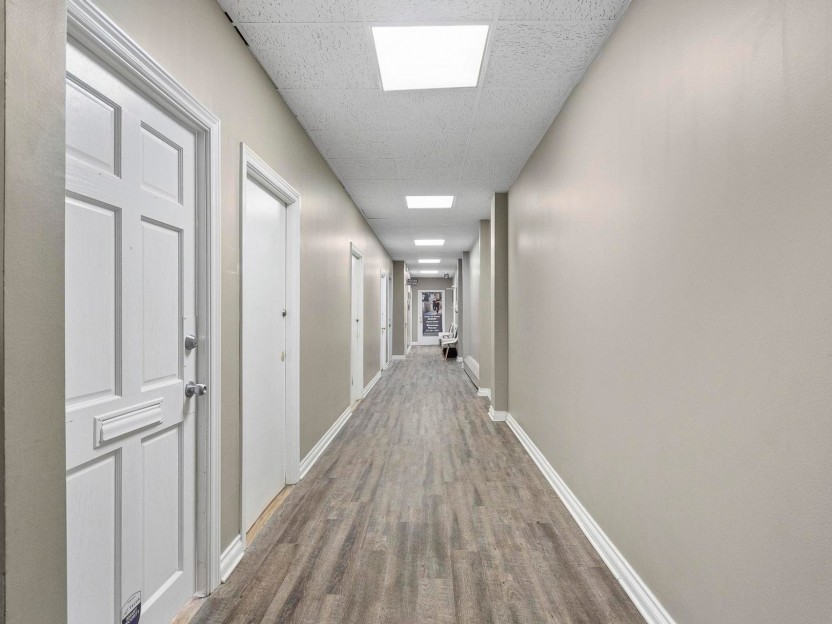
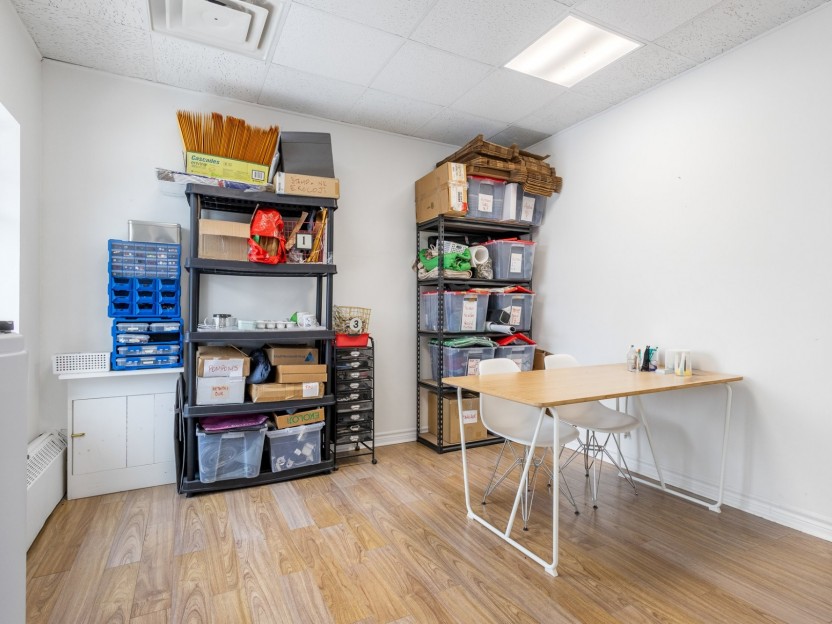
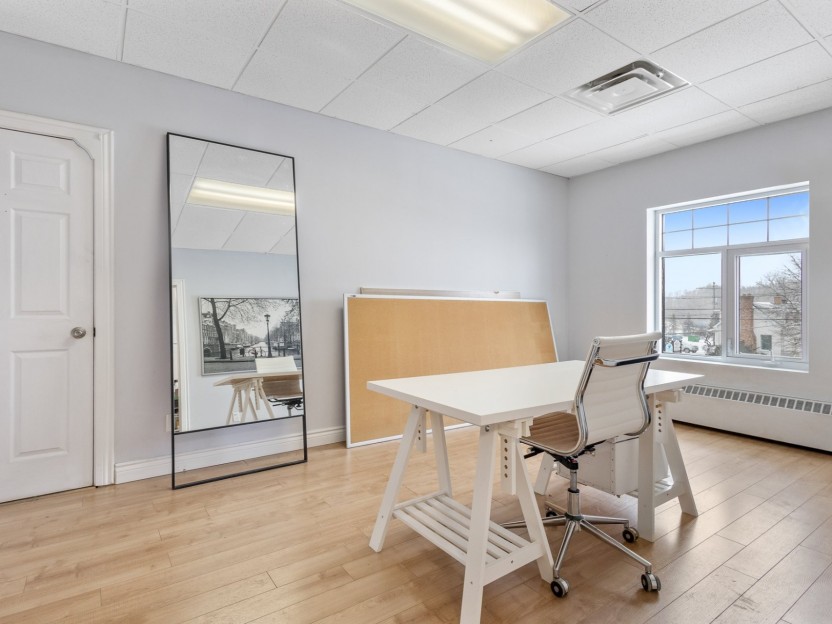
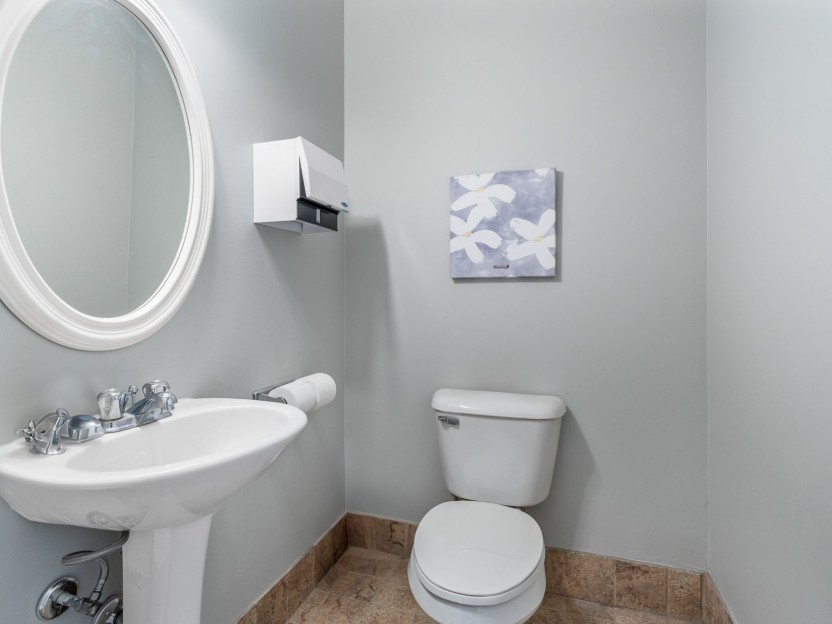
451 Rue Main, #B
Espace de bureau à louer dans le centre de Hudson. Cette unité lumineuse du deuxième étage dispose d'environ 660 Sq.ft d'espace sera différe...
-
price
$1,100 / M
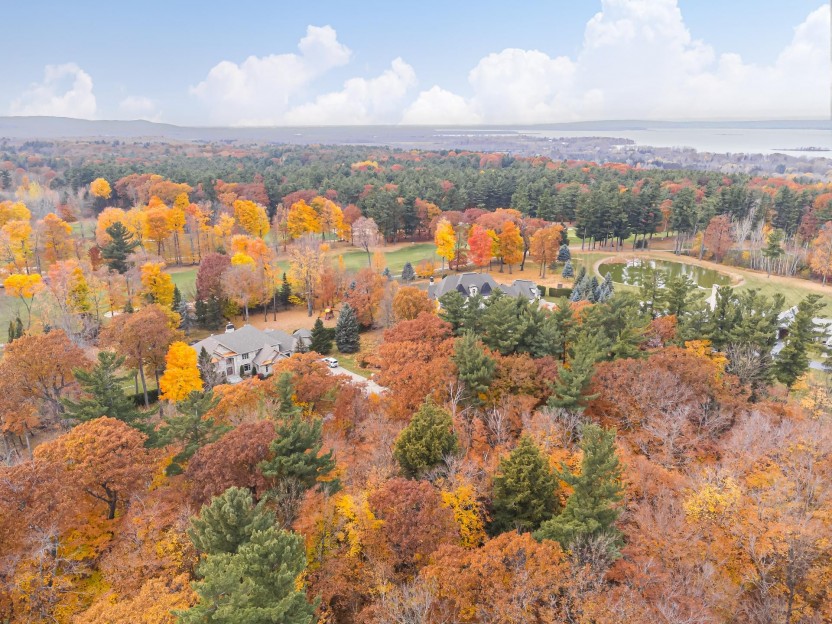



Rue d'Oxford
Construisez votre maison de rêve dès aujourd'hui sur le terrain de golf Falcon! Si vous recherchez l'endroit idéal, ce terrain d'angle de 42...
-
price
$500,000+GST/QST
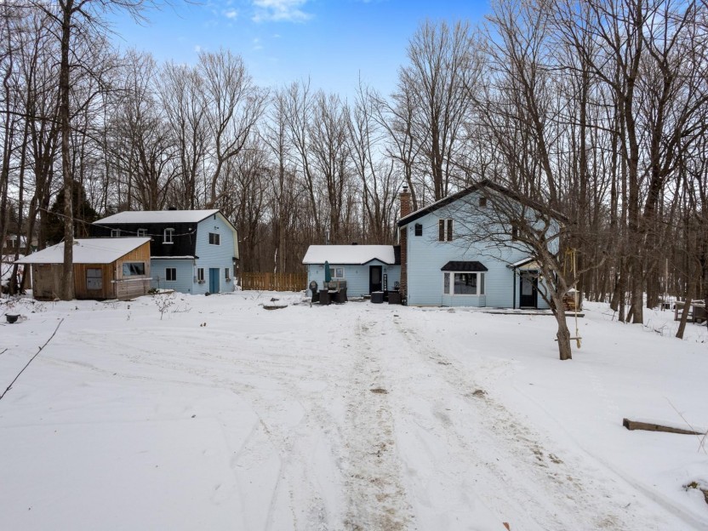
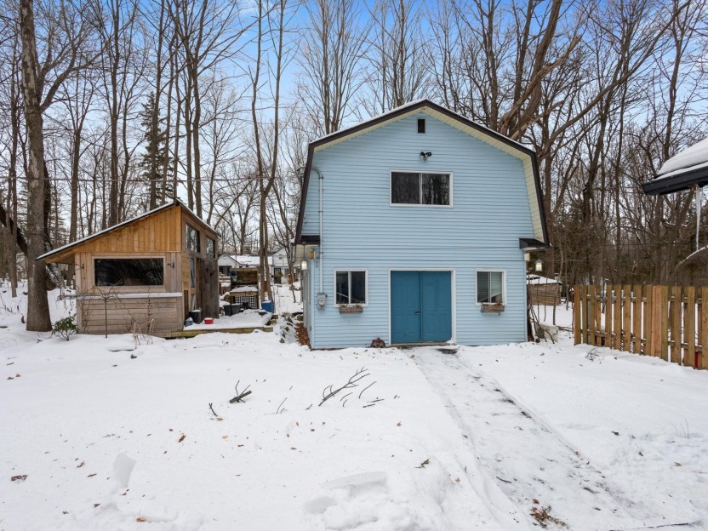
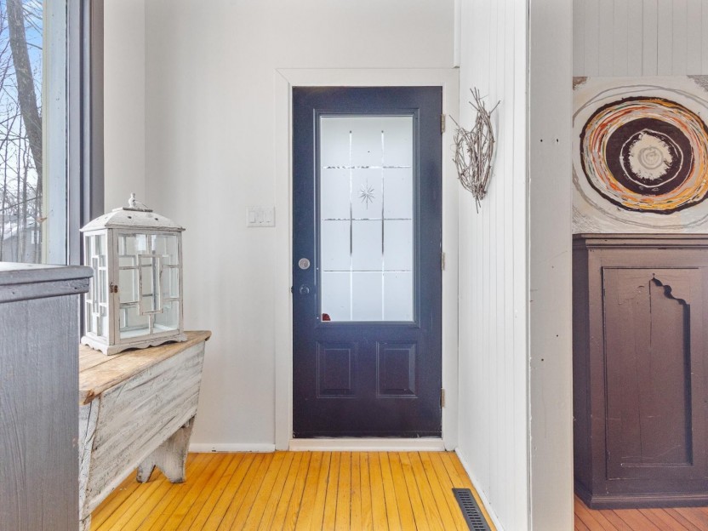
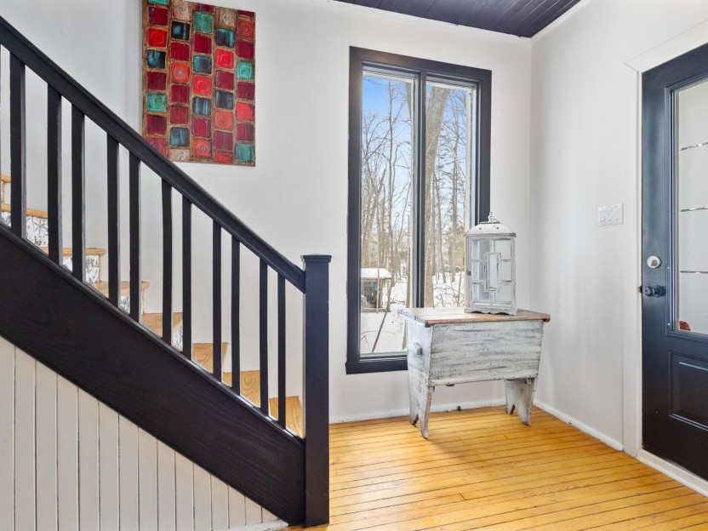
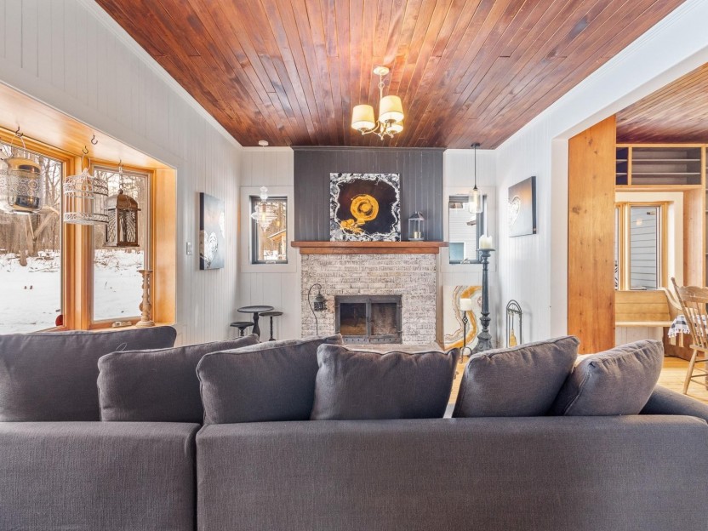
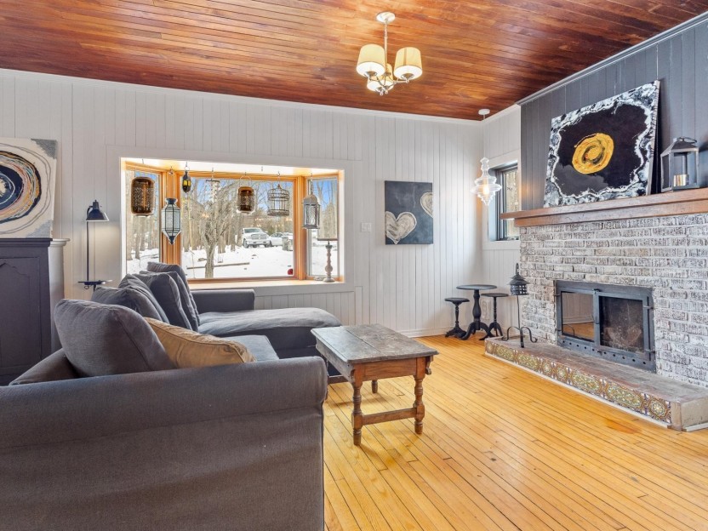
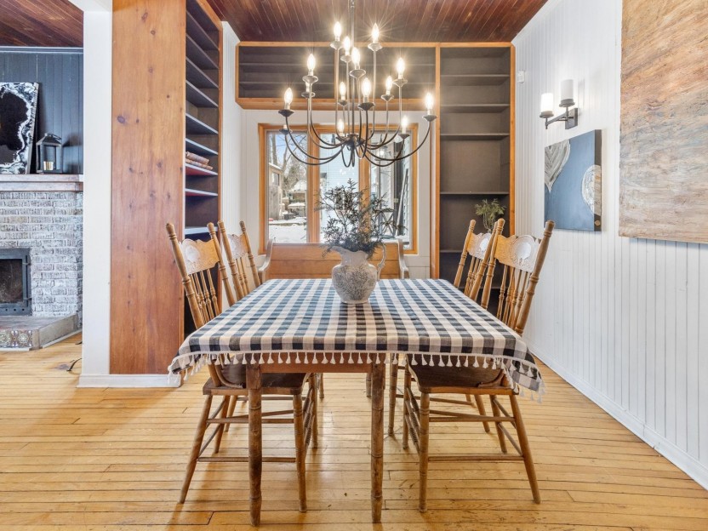
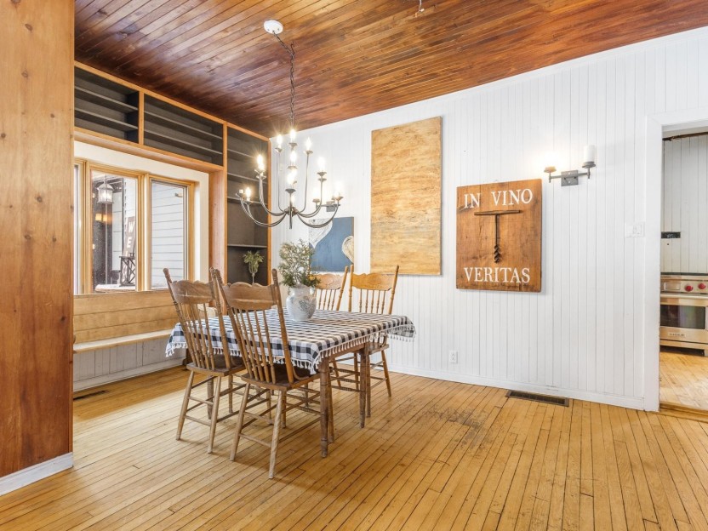
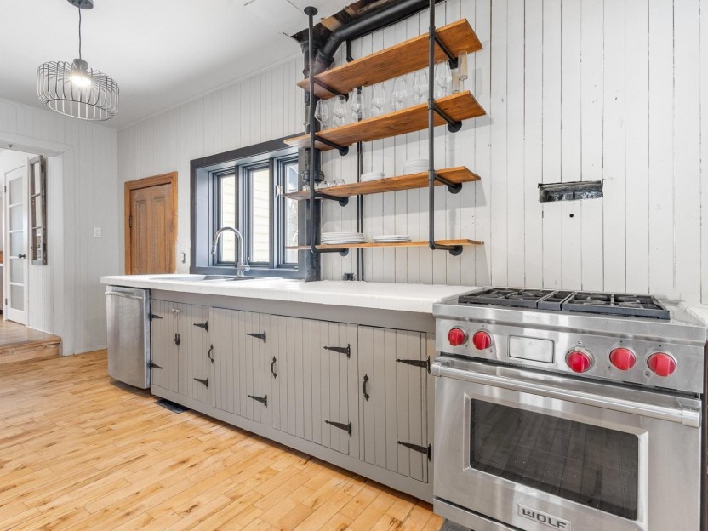
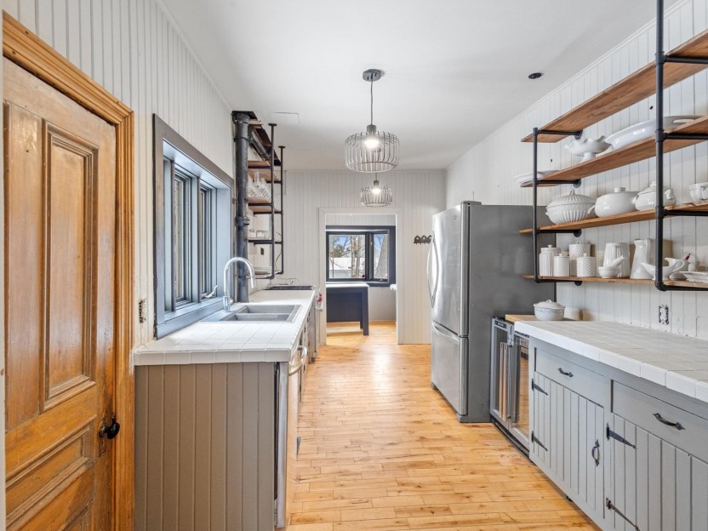
322 Rue Main
Cette maison centenaire magnifiquement entretenue se trouve sur un terrain de près d'un acre, offrant intimité,espace et un potentiel infini...
-
Bedrooms
4
-
Bathrooms
2
-
price
$699,000
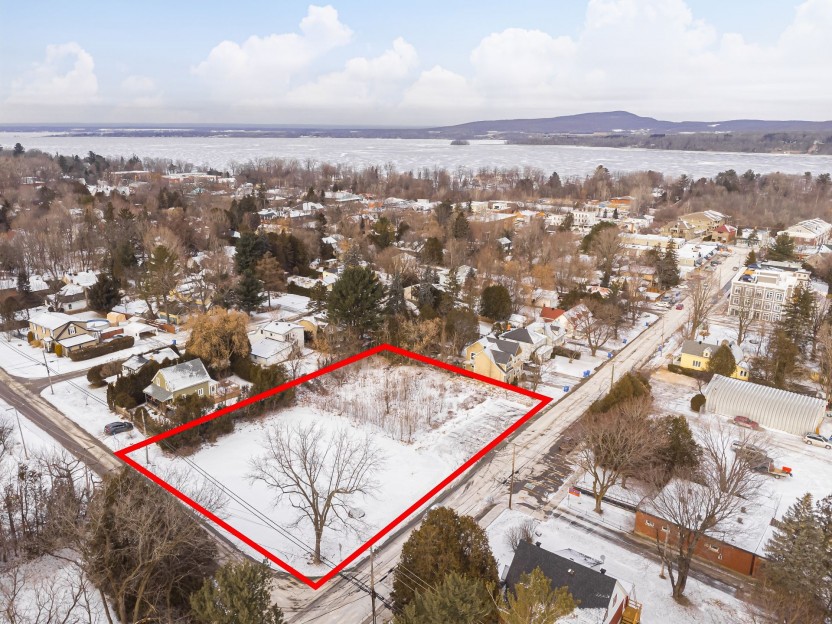
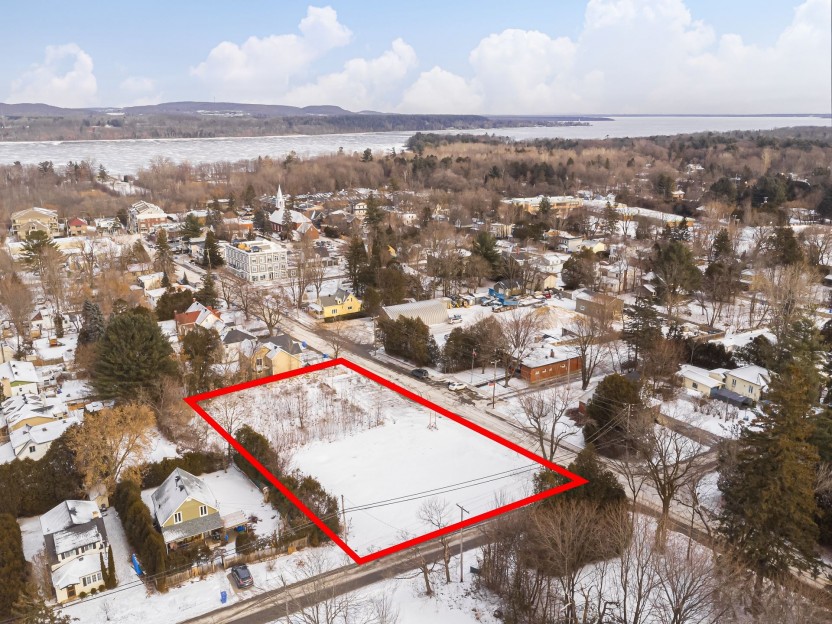
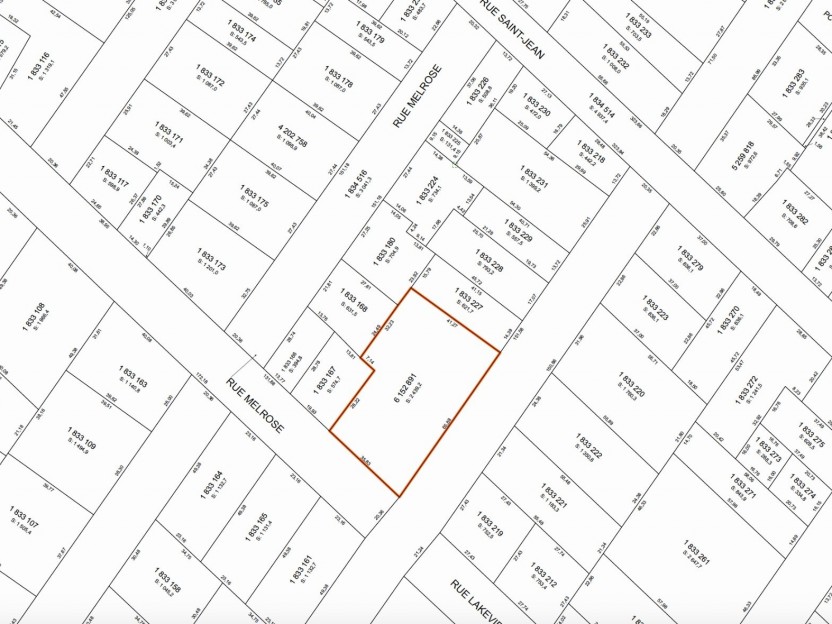
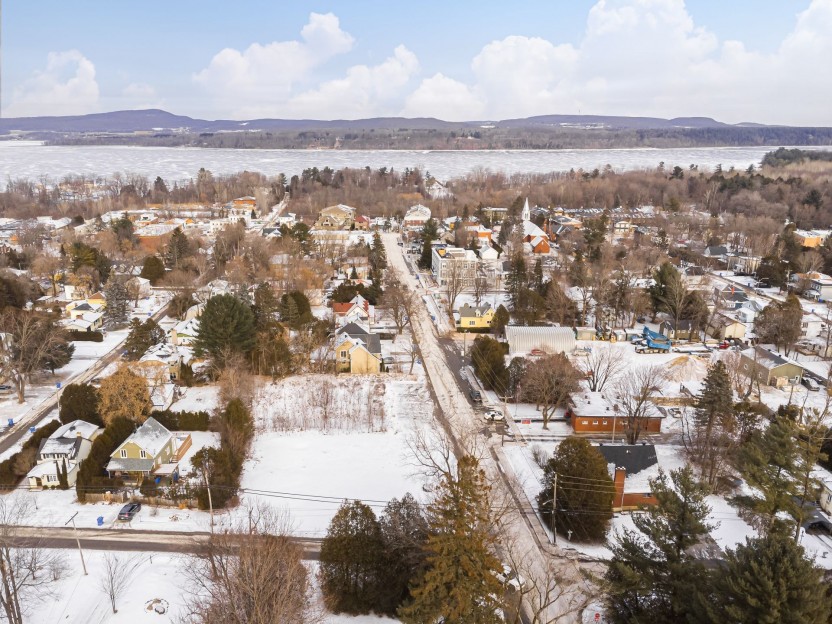
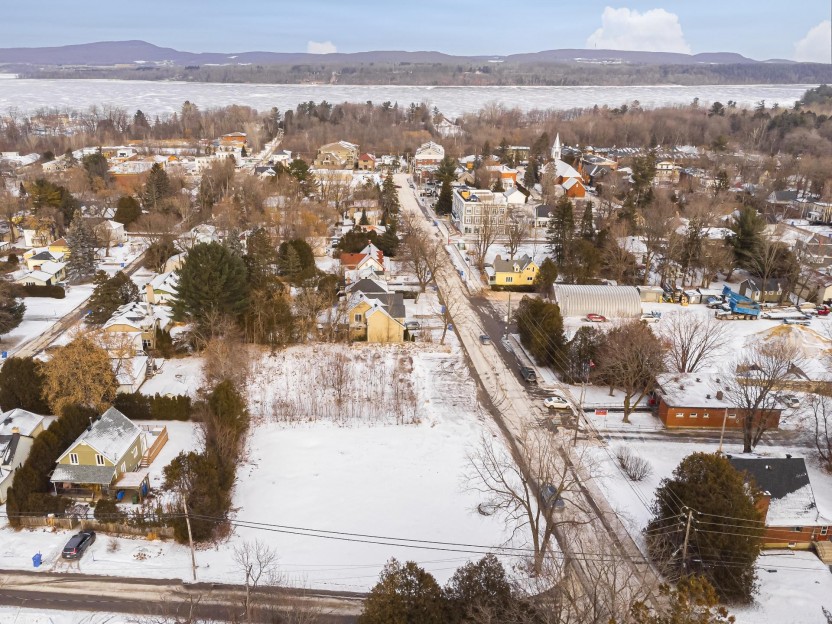
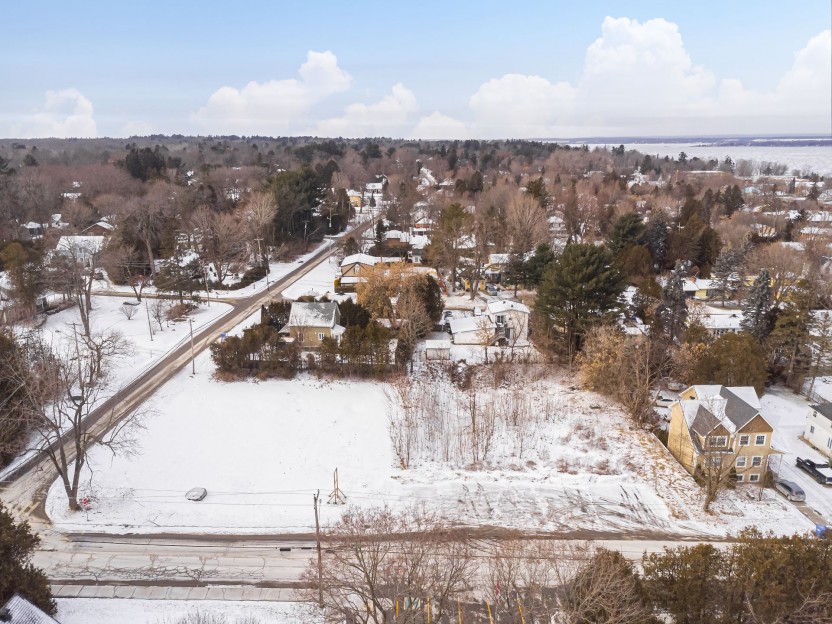
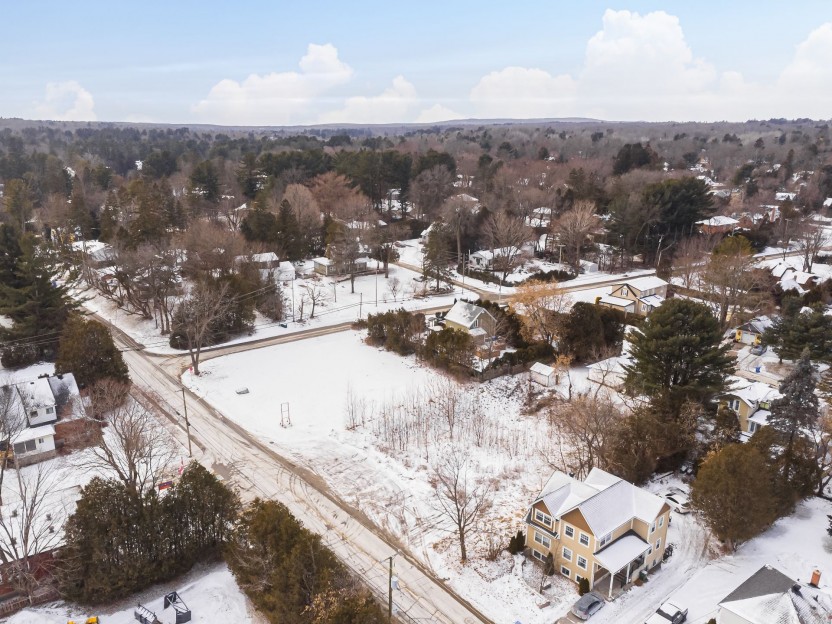
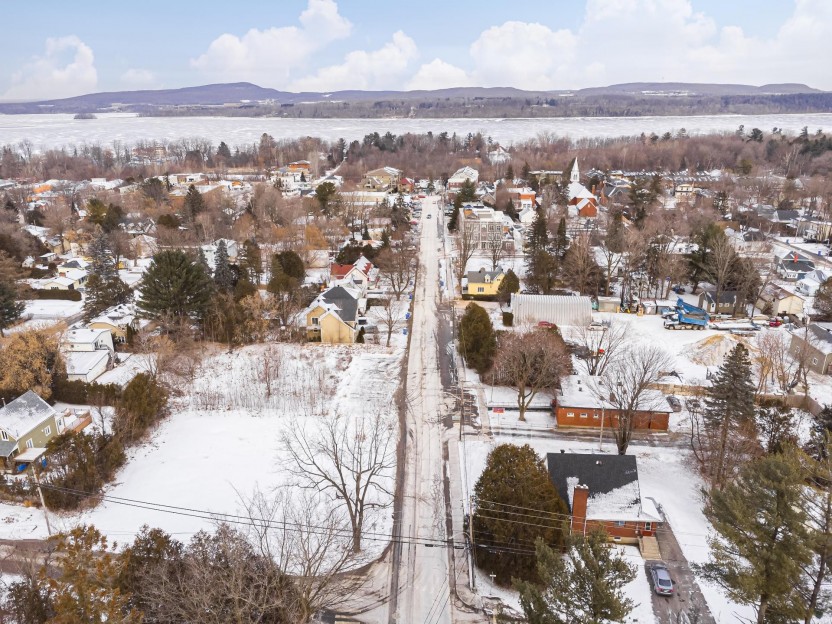
98 Rue Cameron
Terrain pour le développement au coeur du village d'Hudson, prêt pour les constructeurs et les promoteurs. Zoné pour l'habitat multi-familia...
-
price
$1,499,000+GST/QST
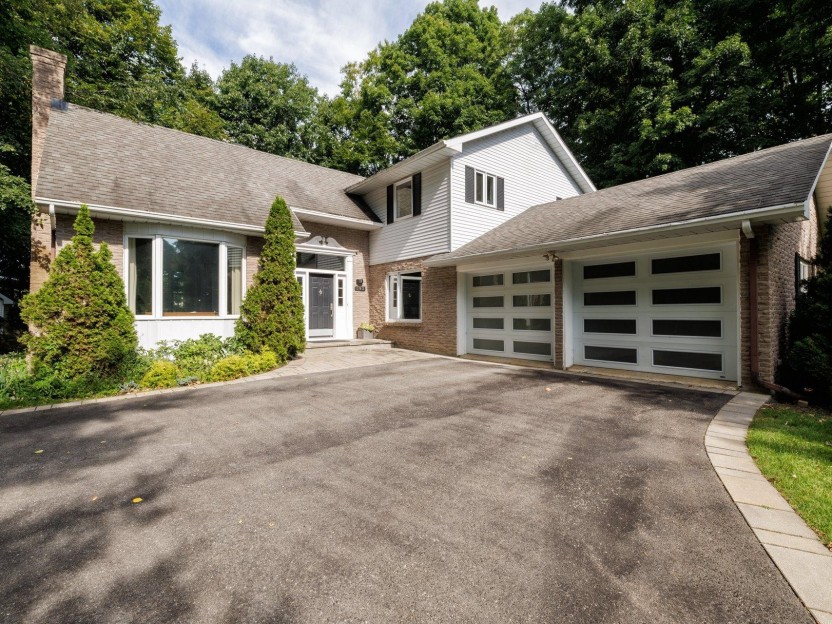









193 Rue Windcrest
Charmante maison à Hudson avec plein de potentiel! Vous cherchez votre prochaine maison à Hudson? Le 193 Windcrest pourrait bien être celle...
-
Bedrooms
3 + 1
-
Bathrooms
2 + 1
-
price
$825,000
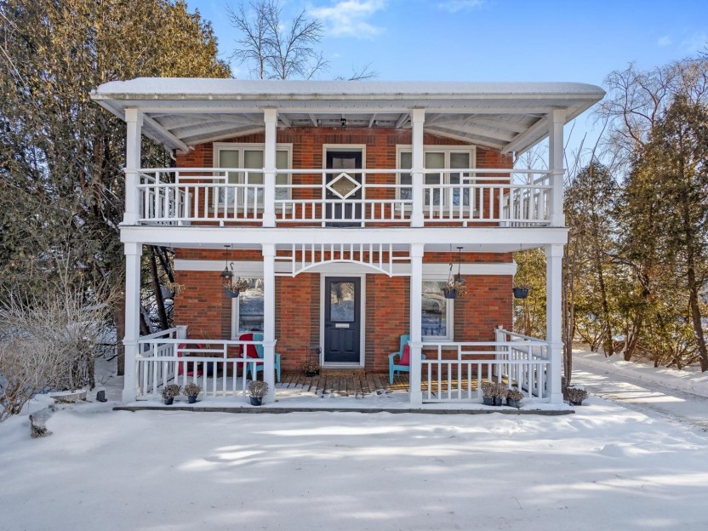
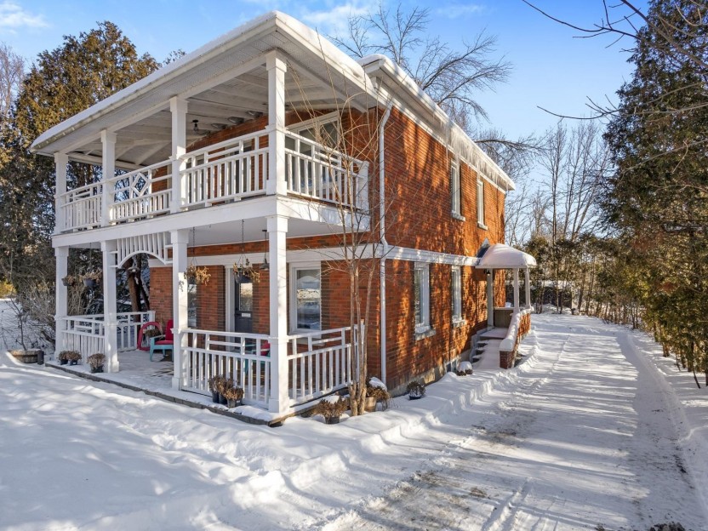
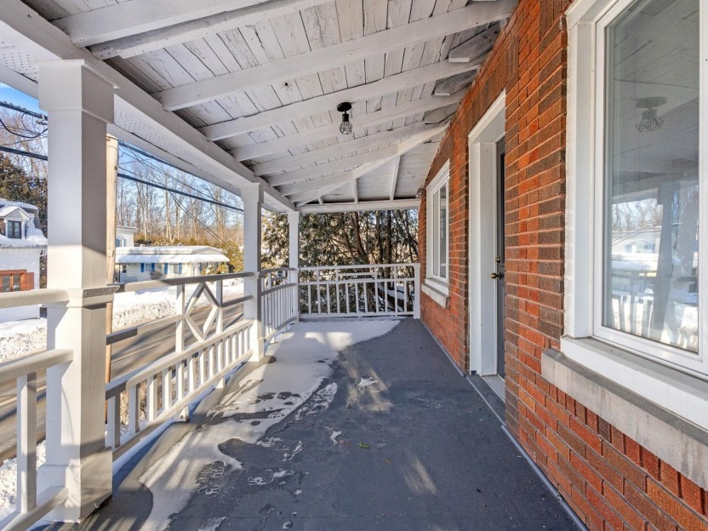
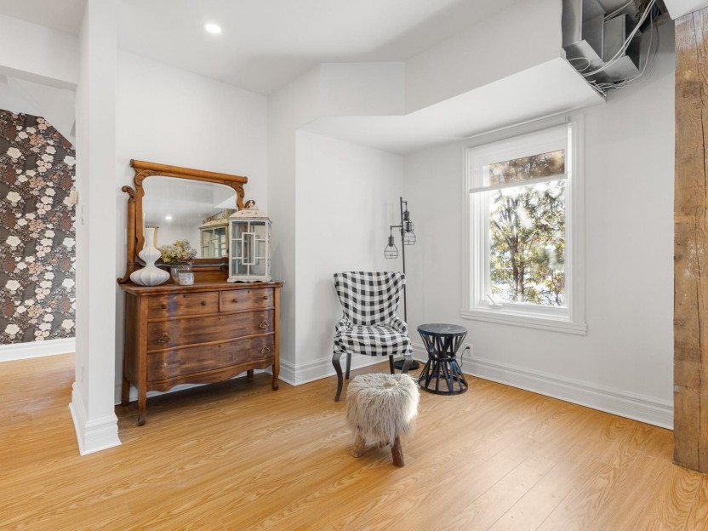
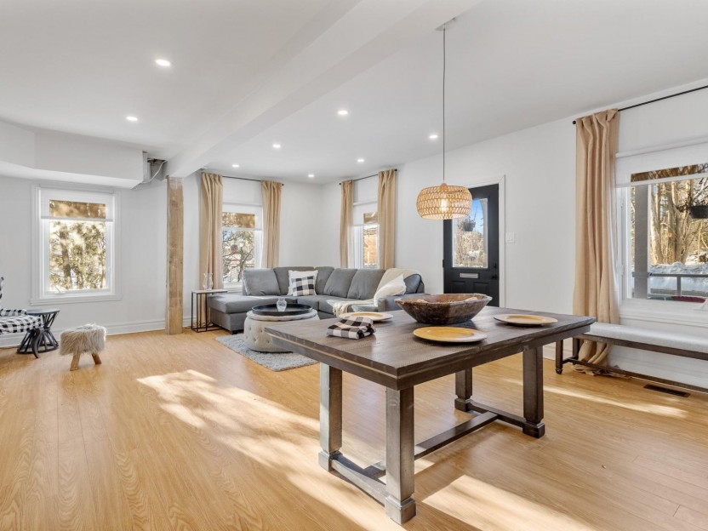
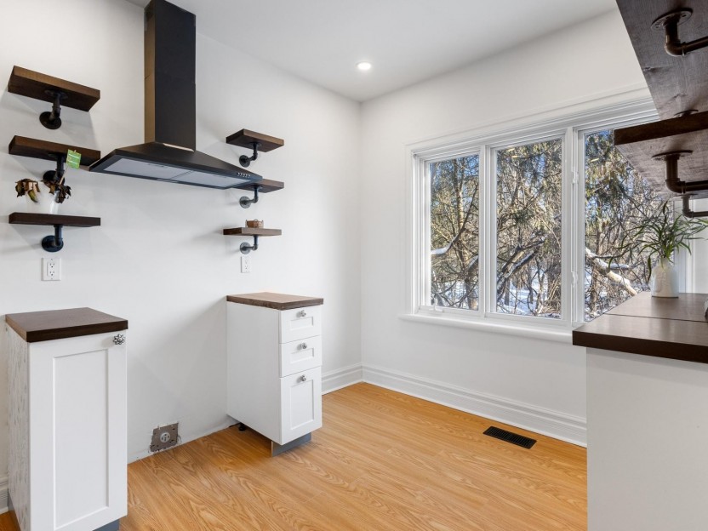
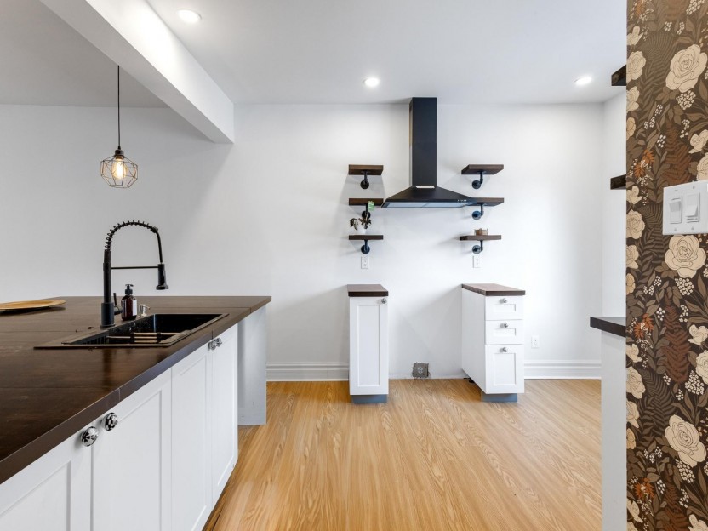
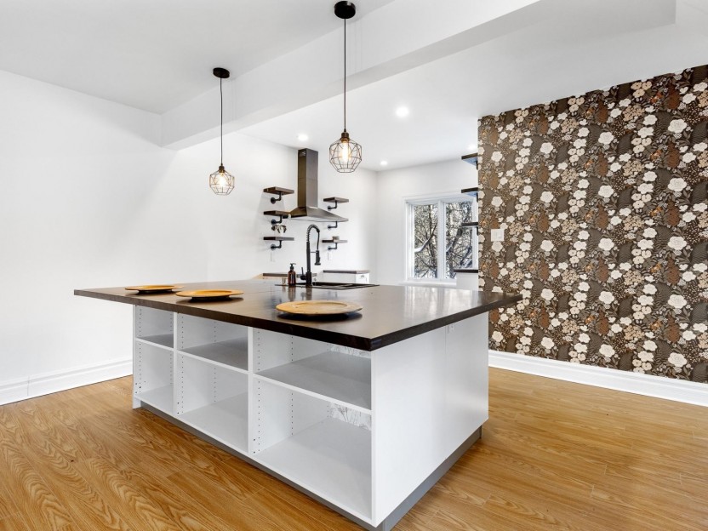
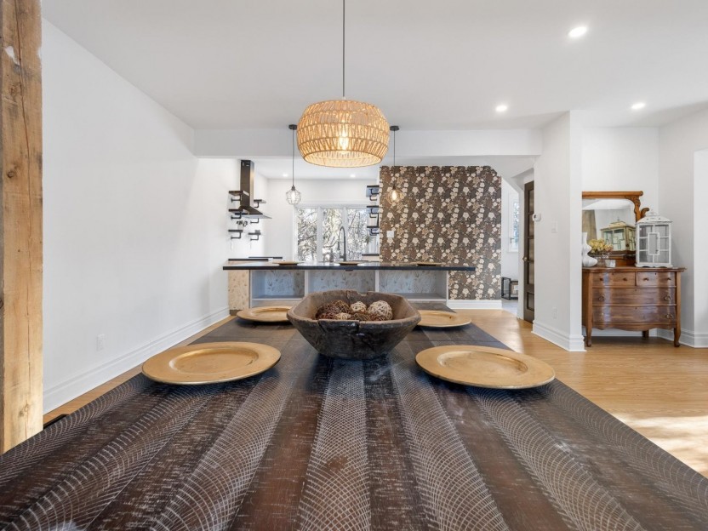
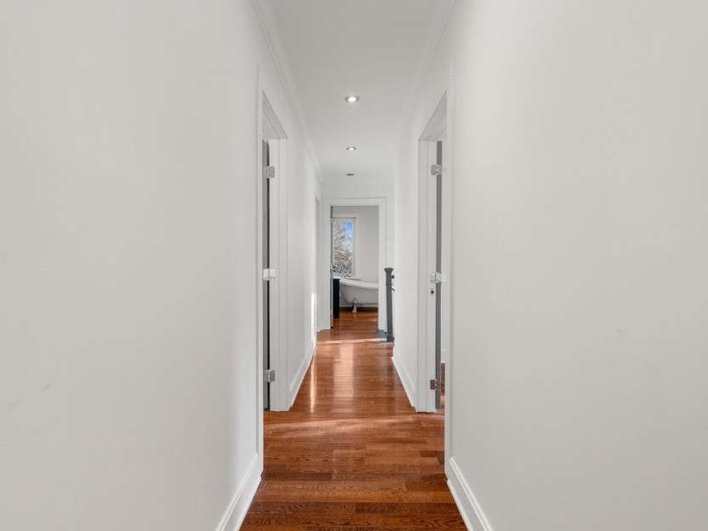
222 Rue Main
-
Bedrooms
3
-
Bathrooms
1 + 1
-
price
$499,000
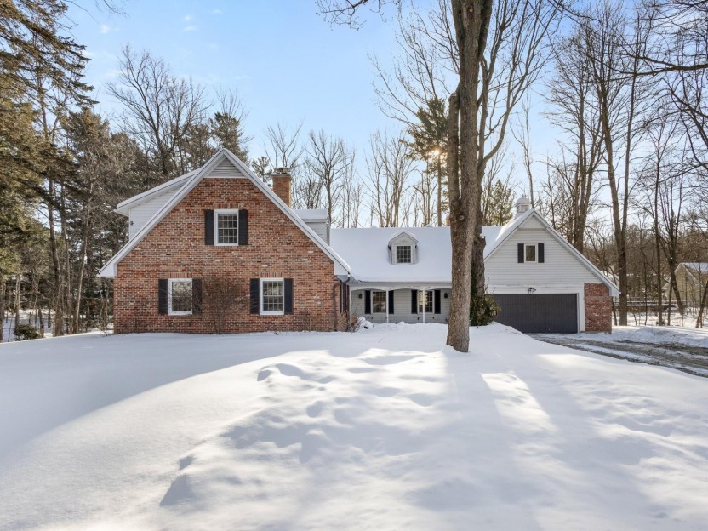
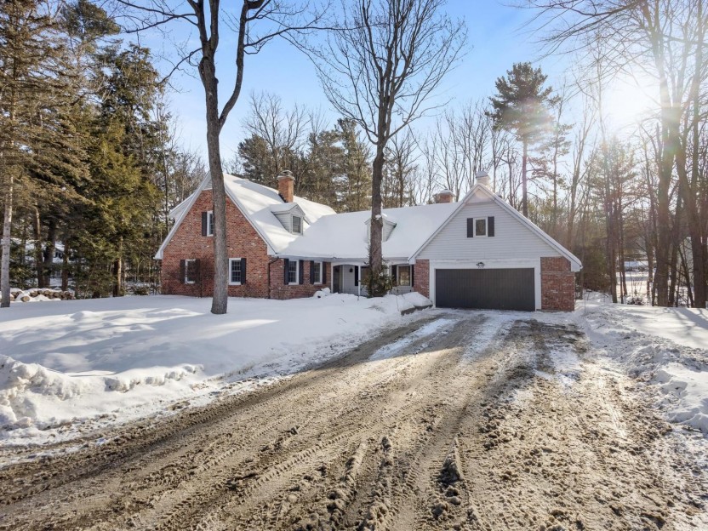
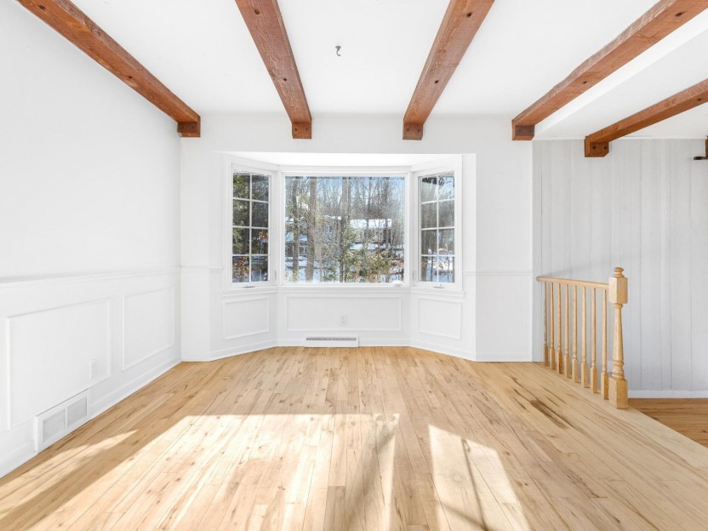
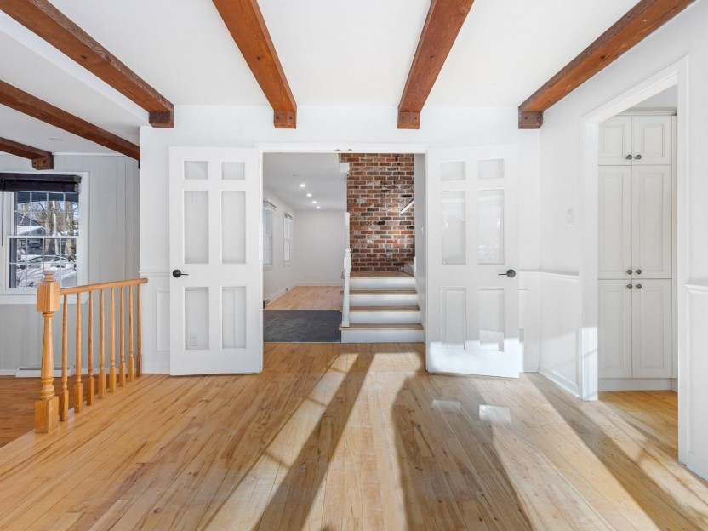
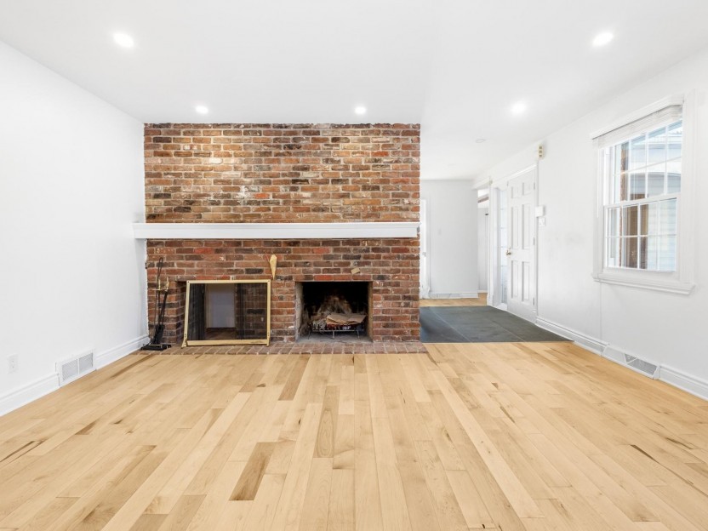
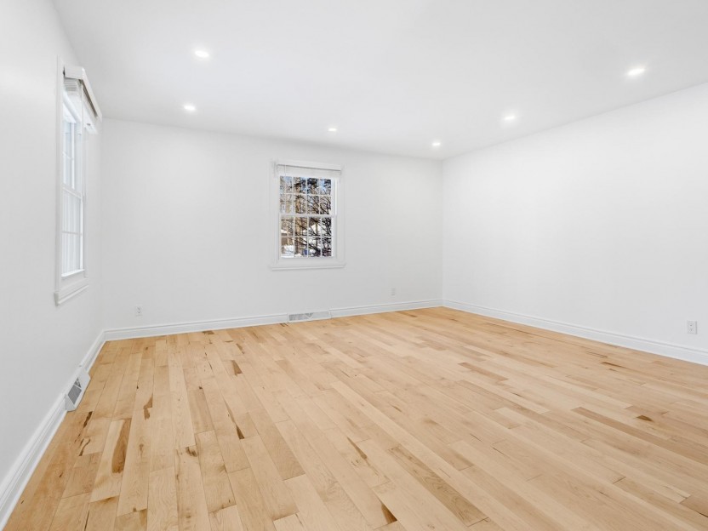
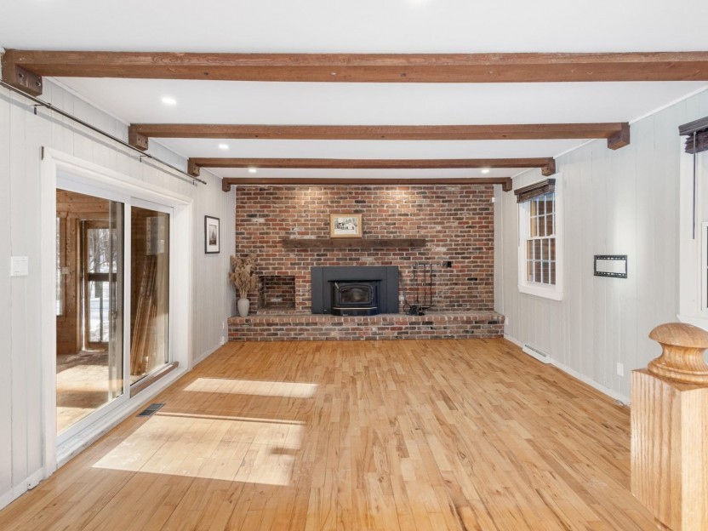
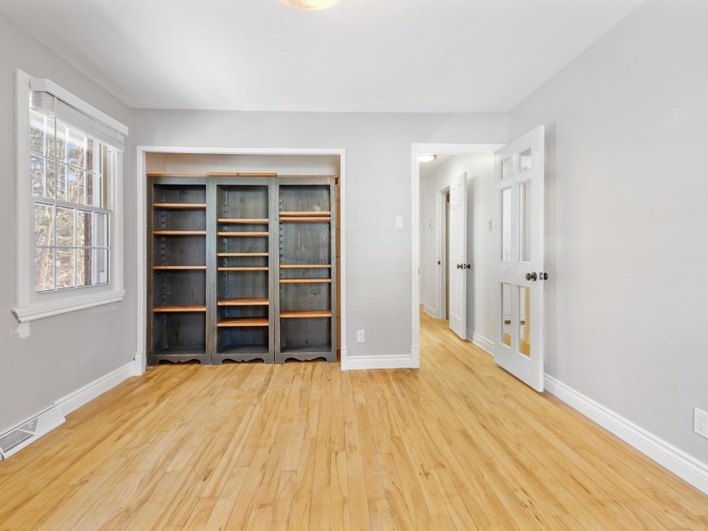
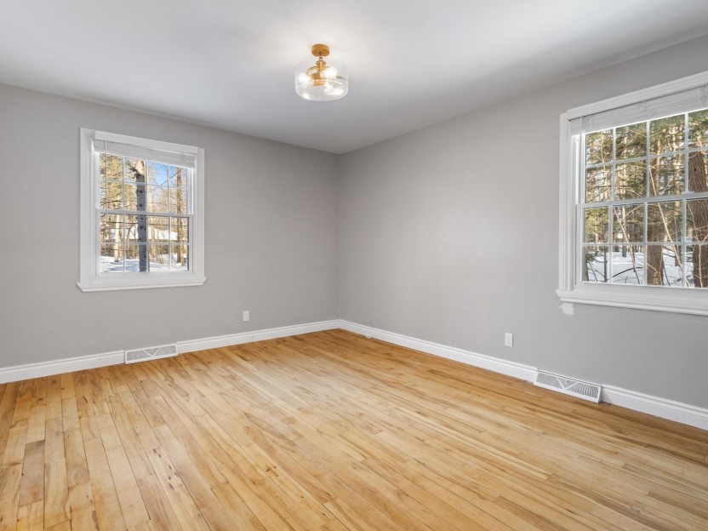
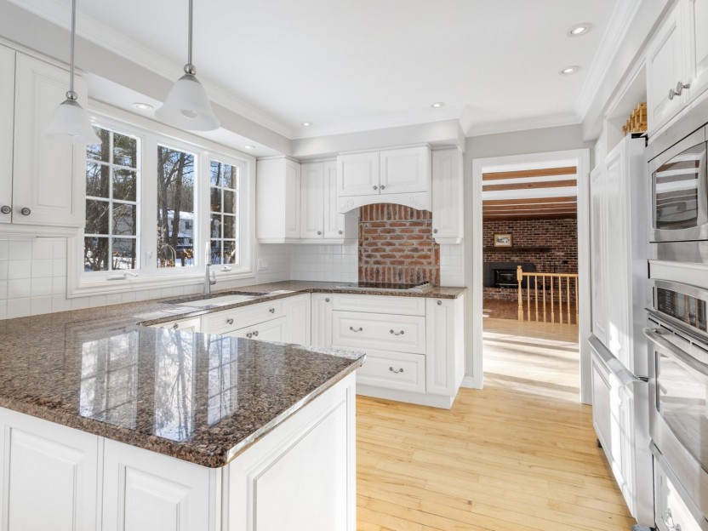
171 Rue Fairhaven
Bienvenue dans cette charmante maison de Hudson, un mélange parfait de caractère intemporel et de modernité. 4 chambres spacieuses et de 3 s...
-
Bedrooms
4
-
Bathrooms
3
-
price
$979,000

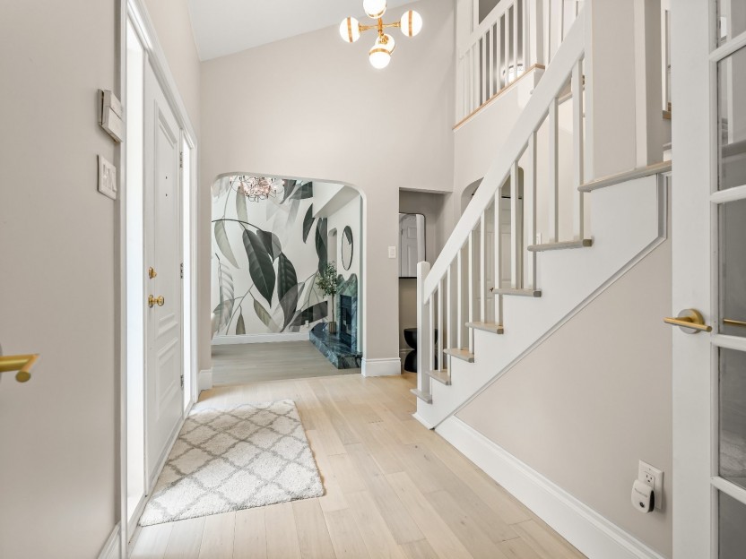
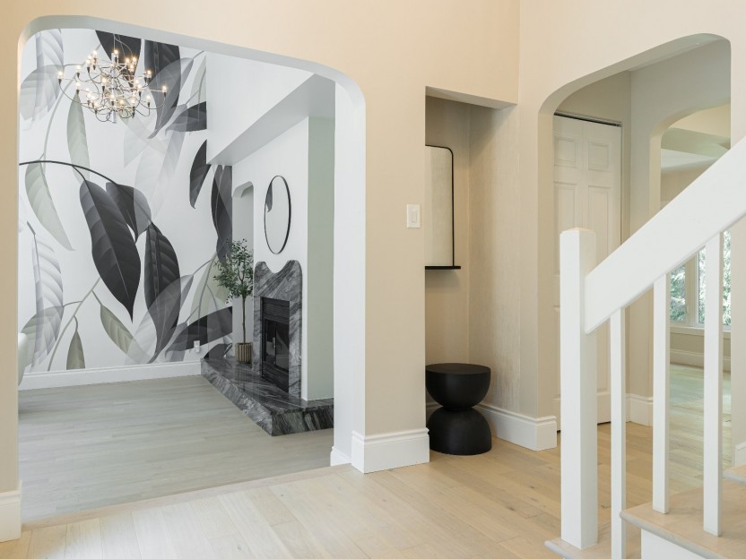
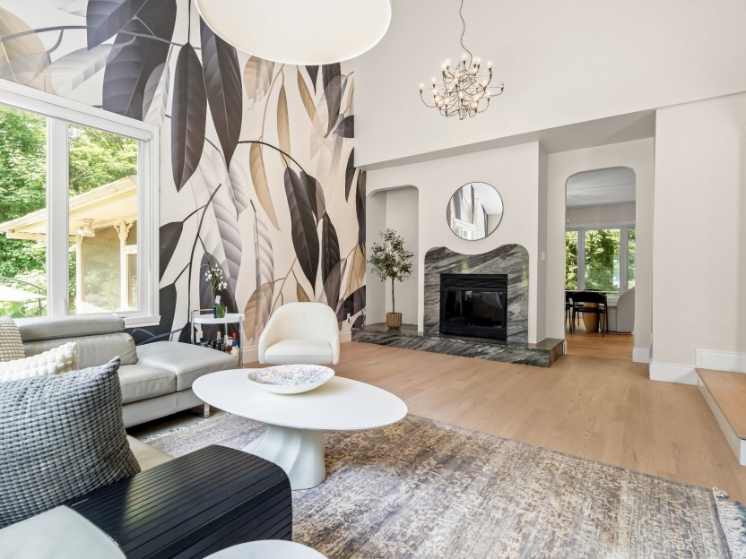
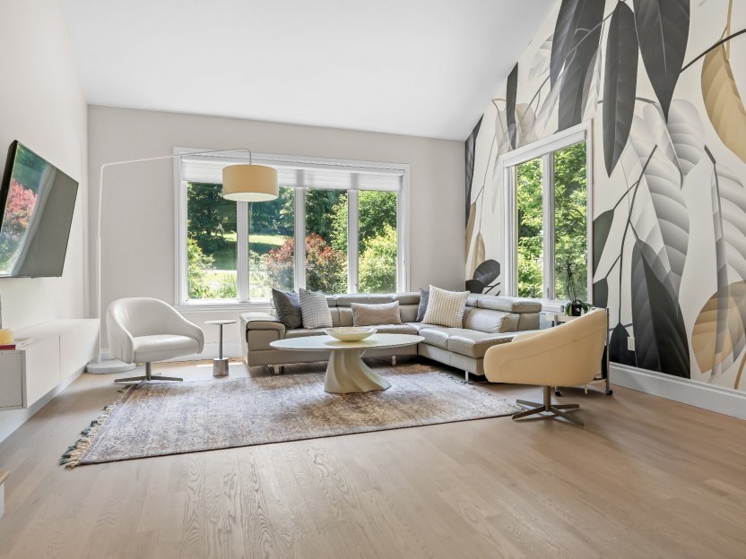
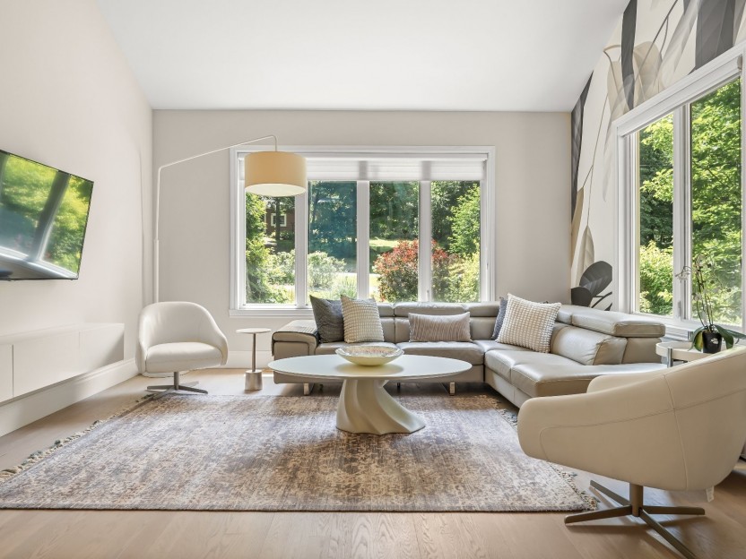
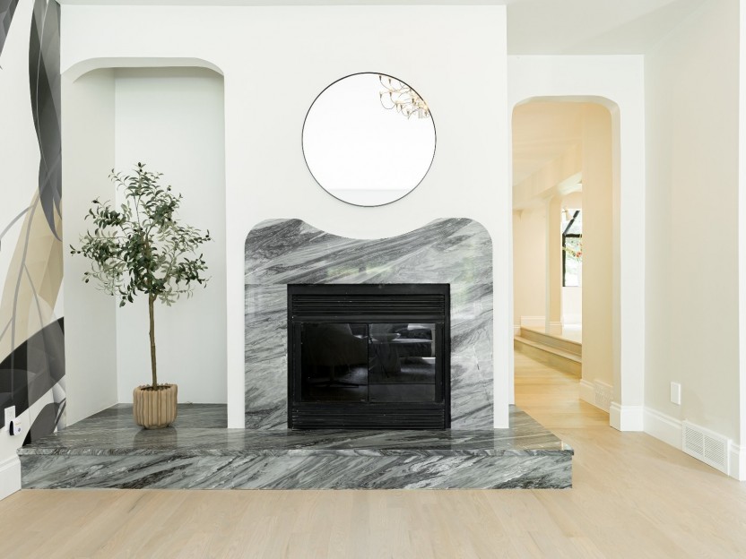
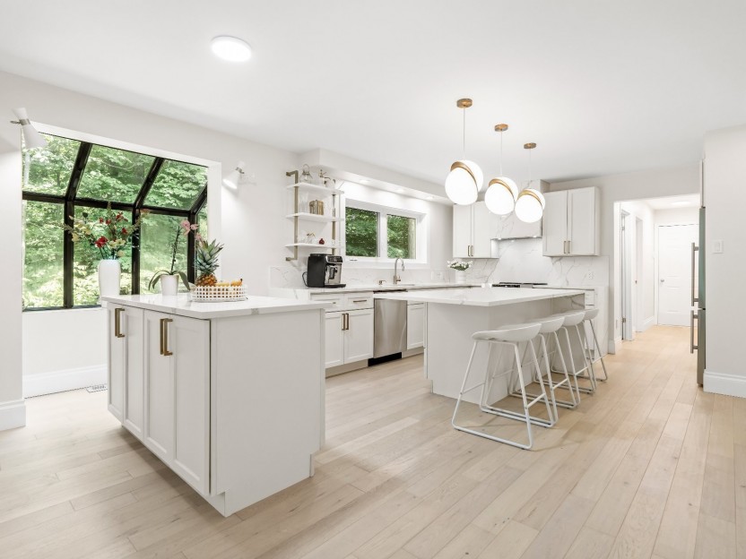
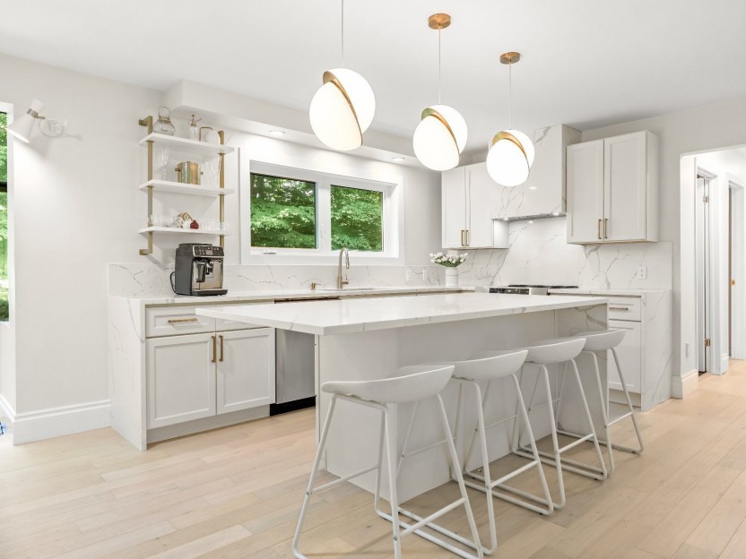
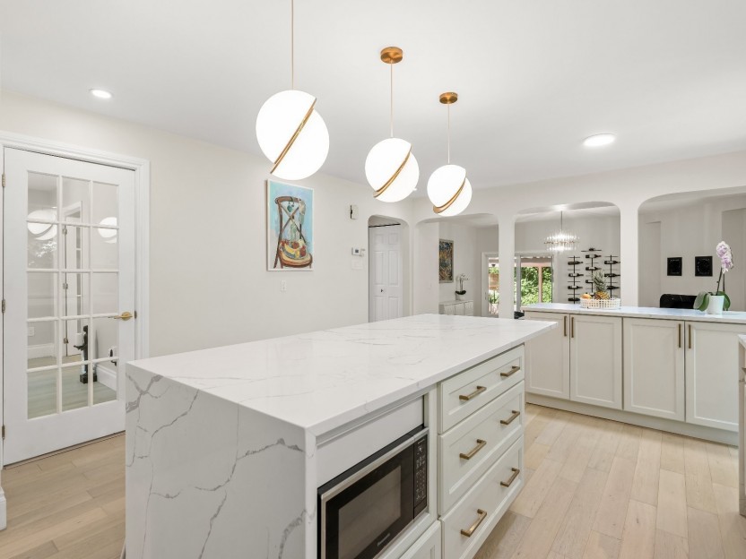
412 Rue Oakridge
Cette superbe maison familiale entièrement rénovée est parfaite pour la famille qui s'agrandit. Située à quelques pas de l'école primaire Mo...
-
Bedrooms
4 + 1
-
Bathrooms
3 + 1
-
sqft
3337
-
price
$1,049,900













































