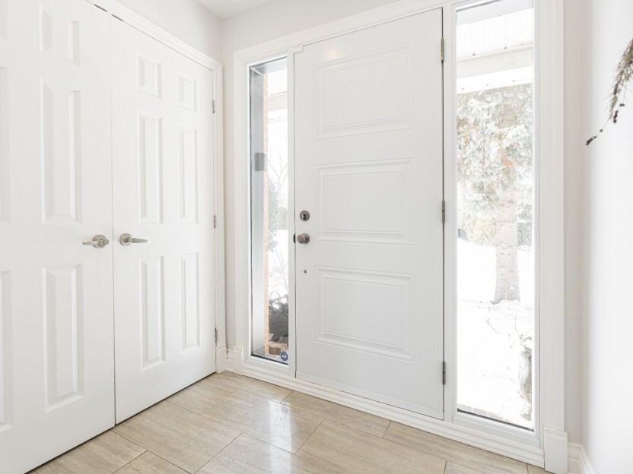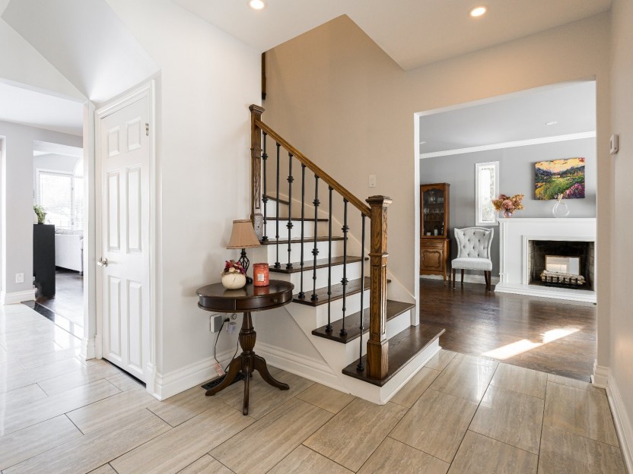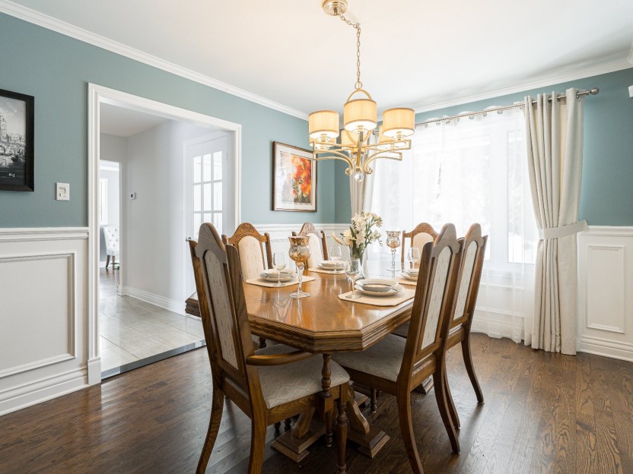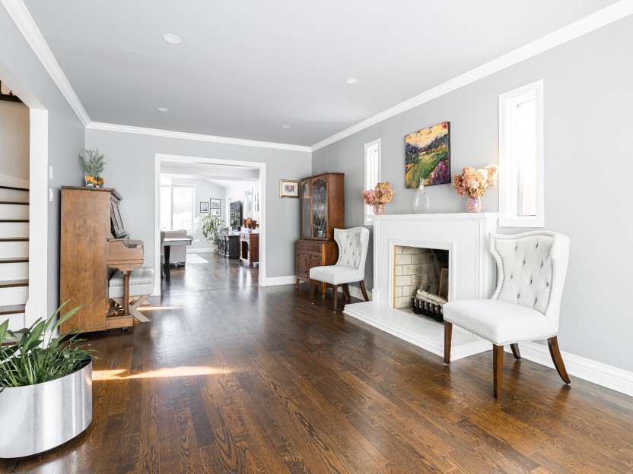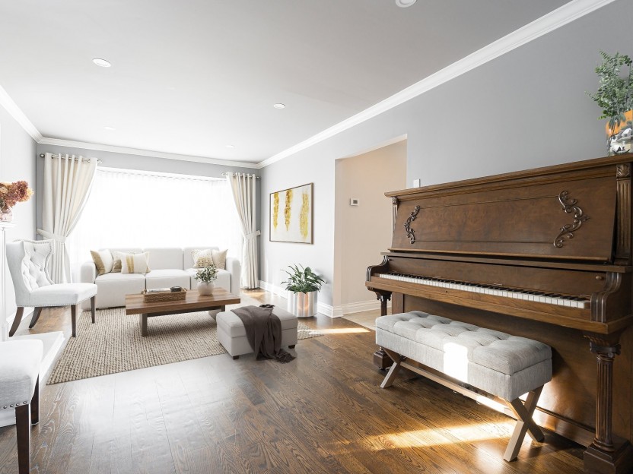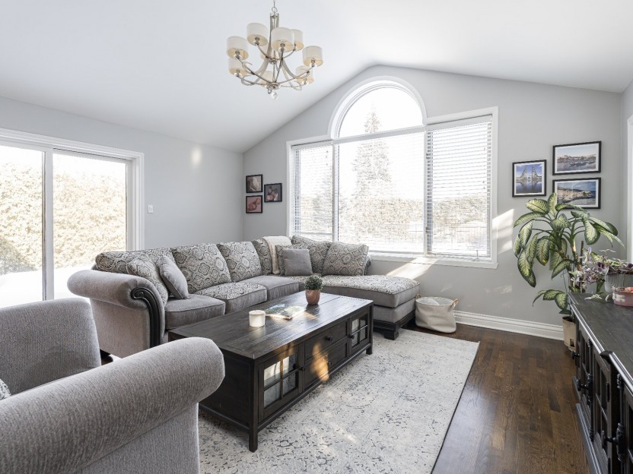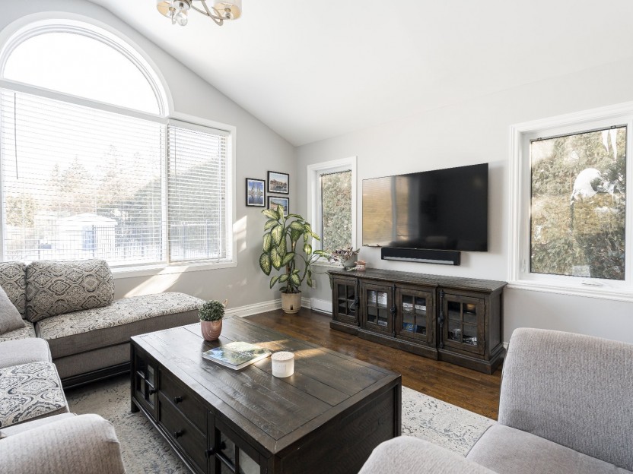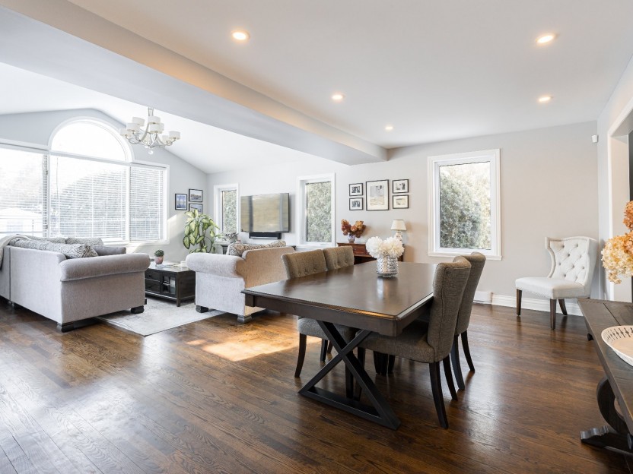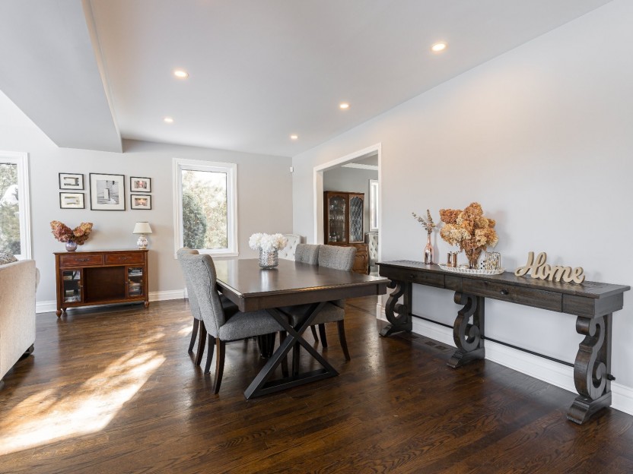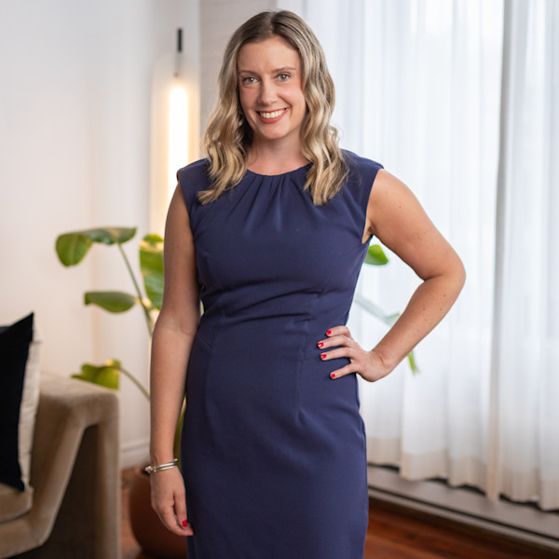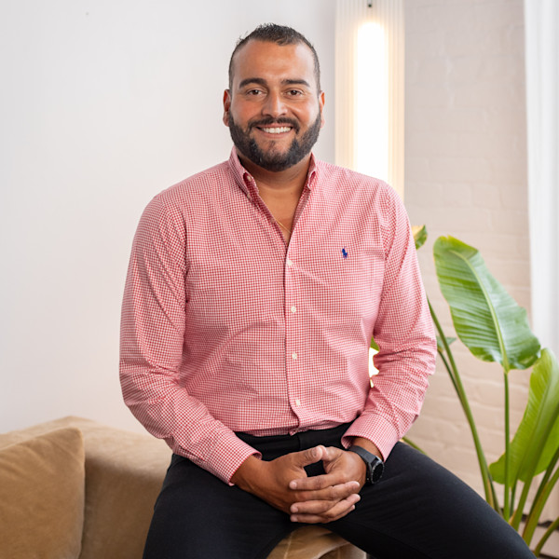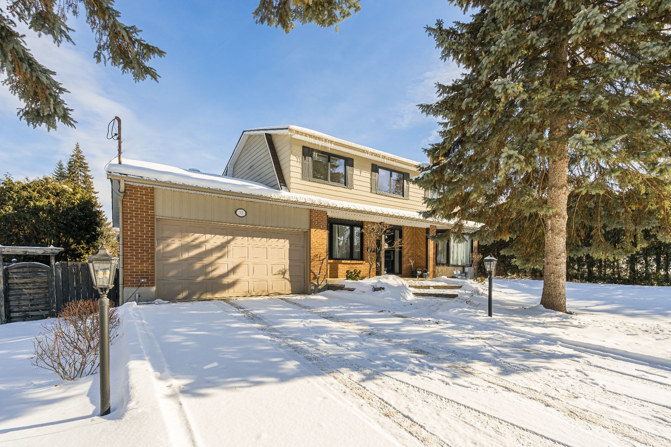
31 PHOTOS
Baie-d'Urfé - Centris® No. 17658952
53 Rue Watterson
-
4
Bedrooms -
2 + 1
Bathrooms -
sold
price
Welcome to 53 Rue Watterson in Baie d'Urfé. This bright and spacious 4 bedroom, 2+1 bathroom family home sits on a >16,000 sqft corner lot featuring a heated inground pool, a uni-stone patio, and mature cedars surrounding the property offering complete privacy.
Additional Details
This bright and spacious 4 bedroom, 2+1 bathroom family home sits on a >16,000 sqft corner lot featuring a heated inground pool, a uni-stone patio, and mature cedars surrounding the property offering complete privacy.
The main floor boasts an updated kitchen, an extension featuring cathedral ceilings, and beautiful palladian windows. Recent upgrades include a newly finished playroom in the basement, as well as various interior and exterior improvements.
Located just minutes from the commuter train and Highway 20, it's close to top schools (Joseph-Henrico Elementary, Dorset Elementary, Alexander von Humboldt German International School, John Abbott College), parks (Picardy Park, Balsam Park, Morgan Park, Allan's Hill), shops (Maxi, Proxim pharmacy, SAQ, Beaurepaire Village & Sainte Anne de Bellevue Village), and is only a short stroll to Lakeshore Road.
Included in the sale
All appliances (dishwasher, fridge, stove, washer, dryer & microwave), light fixtures (except the hanging light in child's bedroom), window coverings, and pool accessories (vacuum, brush & hose).
Excluded in the sale
Stand-alone freezer and hanging light fixture in child's bedroom.
Location
Payment Calculator
Room Details
| Room | Level | Dimensions | Flooring | Description |
|---|---|---|---|---|
| Other | Basement | 26.2x35.5 P | Concrete | |
| Playroom | Basement | 25.7x16.1 P | Other | |
| Bedroom | 2nd floor | 9.3x10.10 P | Wood | |
| Bedroom | 2nd floor | 10.5x9.11 P | Wood | |
| Bathroom | 2nd floor | 6.9x8.0 P | Ceramic tiles | |
| Bedroom | 2nd floor | 13.3x9.10 P | Wood | |
| Bathroom | 2nd floor | 6.9x8.0 P | Ceramic tiles | Ensuite |
| Master bedroom | 2nd floor | 19.3x11.5 P | Wood | |
| Washroom | Ground floor | 4.11x4.4 P | Ceramic tiles | |
| Laundry room | Ground floor | 8.3x8.8 P | Ceramic tiles | Mudroom |
| Kitchen | Ground floor | 11.11x16.2 P | Ceramic tiles | |
| Living room | Ground floor | 20.1x11.1 P | Wood | Wood/condemned |
| Family room | Ground floor | 16.2x16.10 P | Wood | |
| Dinette | Ground floor | 8.10x16.10 P | Wood | |
| Dining room | Ground floor | 13.11x9.10 P | Wood |
Assessment, taxes and other costs
- Municipal taxes $5,197
- School taxes $846
- Municipal Building Evaluation $533,500
- Municipal Land Evaluation $553,000
- Total Municipal Evaluation $1,086,500
- Evaluation Year 2021
Building details and property interior
- Driveway Double width or more
- Rental appliances Water heater
- Heating system Air circulation
- Water supply Municipality
- Heating energy Electricity
- Equipment available Central heat pump
- Windows PVC
- Foundation Poured concrete
- Hearth stove Wood fireplace
- Garage Attached, Heated, Double width or more
- Pool Heated, Inground
- Proximity Highway, Cegep, Golf, Hospital, Park - green area, Bicycle path, Elementary school, High school, Public transport, University
- Siding Aluminum, Brick
- Bathroom / Washroom Adjoining to the master bedroom
- Basement 6 feet and over, Finished basement
- Parking Outdoor, Garage
- Sewage system Septic tank
- Landscaping Land / Yard lined with hedges, Landscape
- Window type Crank handle
- Roofing Asphalt shingles
- Topography Flat
- Zoning Residential
Payment Calculator
Contact the listing broker(s)

Residential & Commercial Real Estate Broker

chris@aliandchrishomes.com

514 944.3901
Properties in the Region
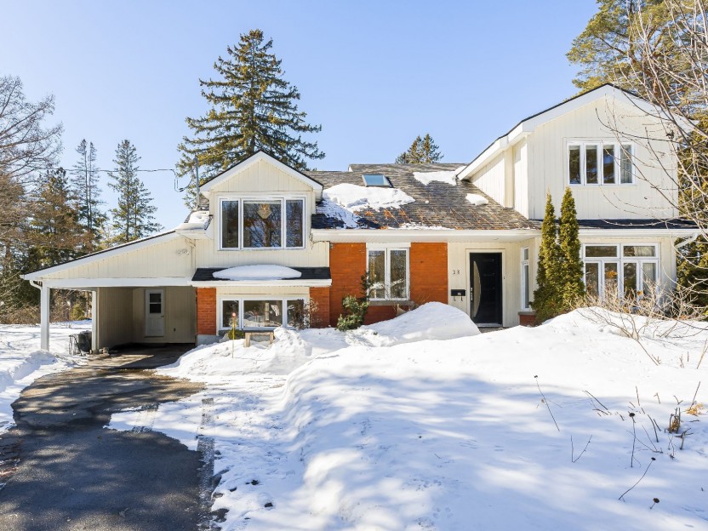
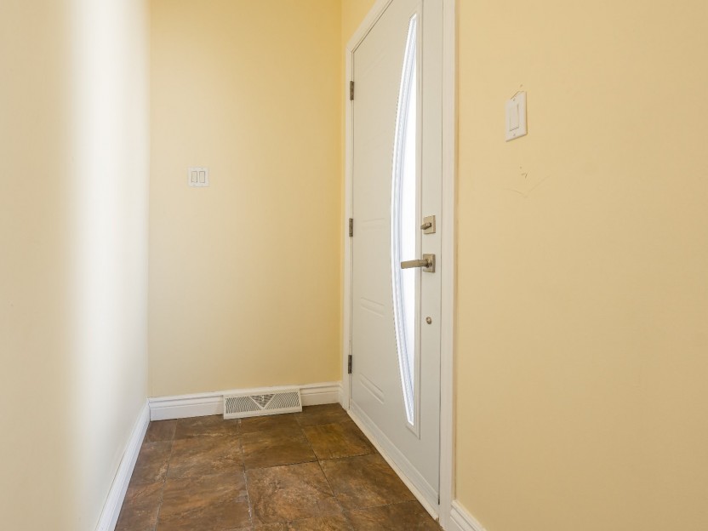
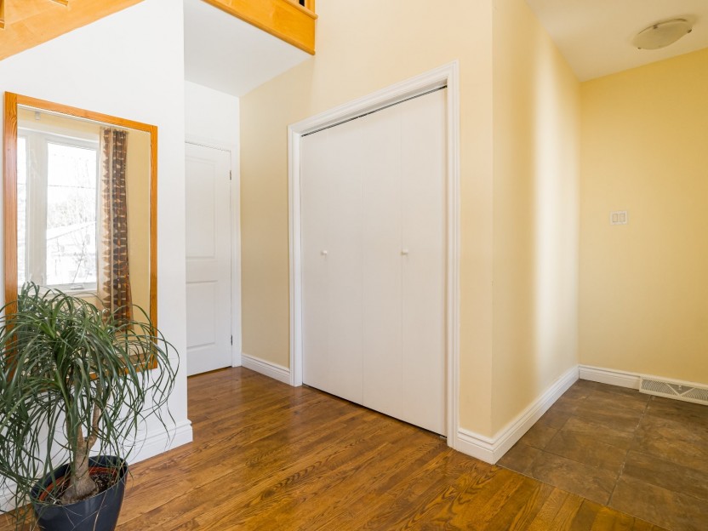
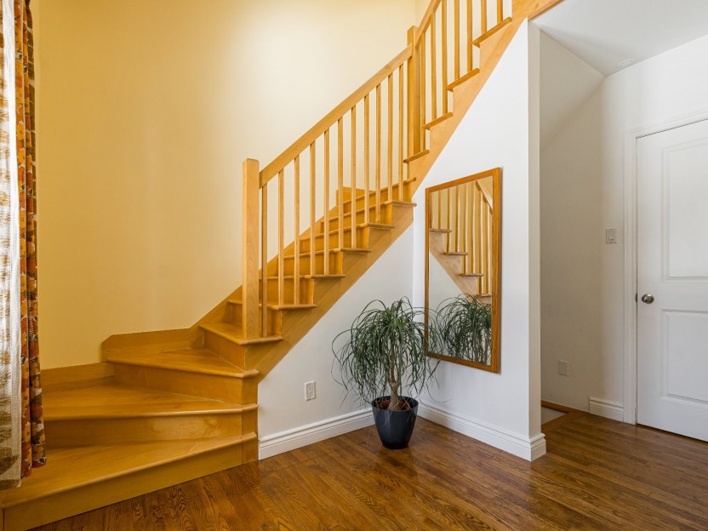
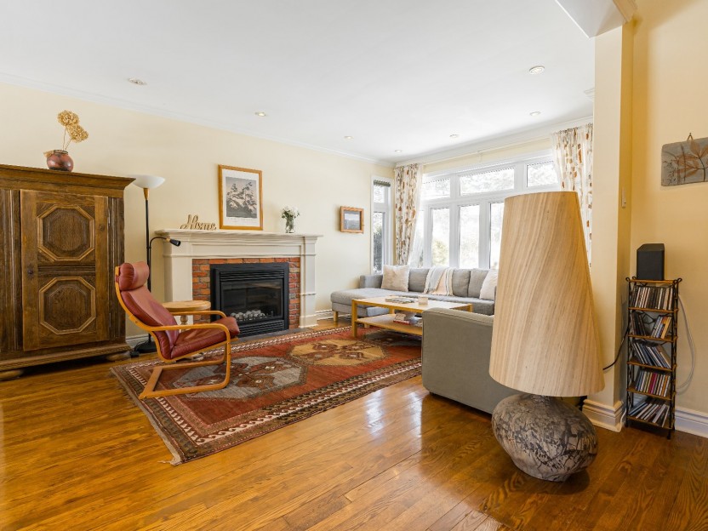
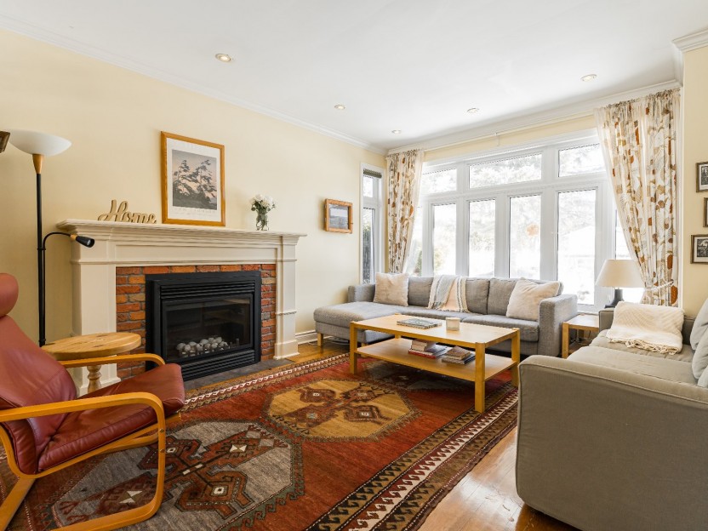
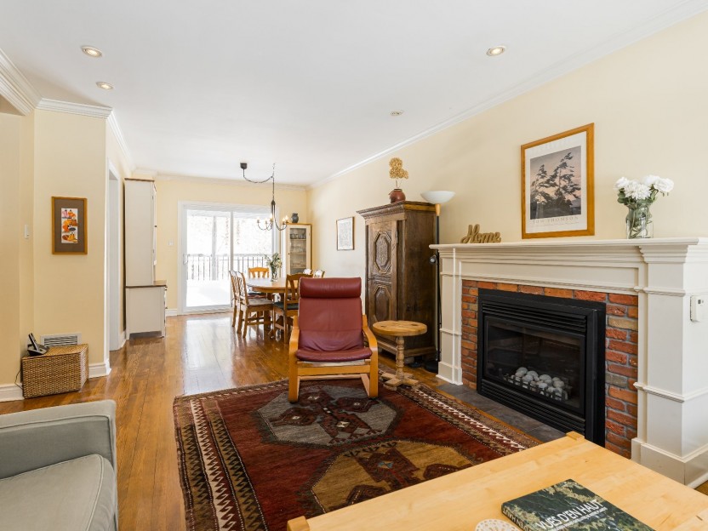
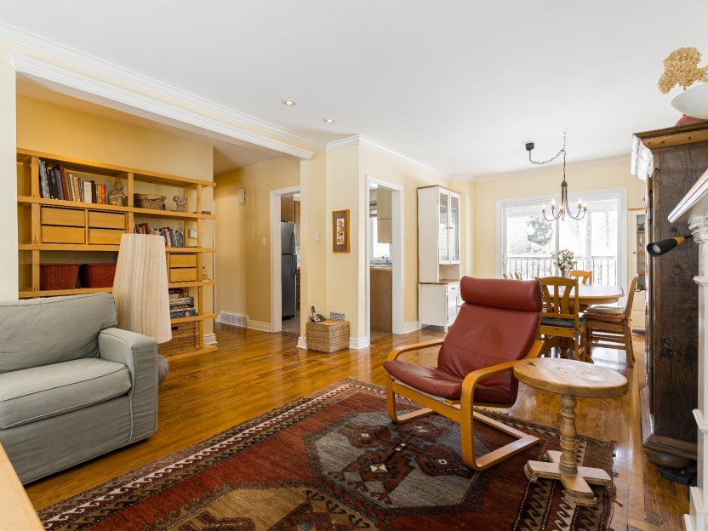
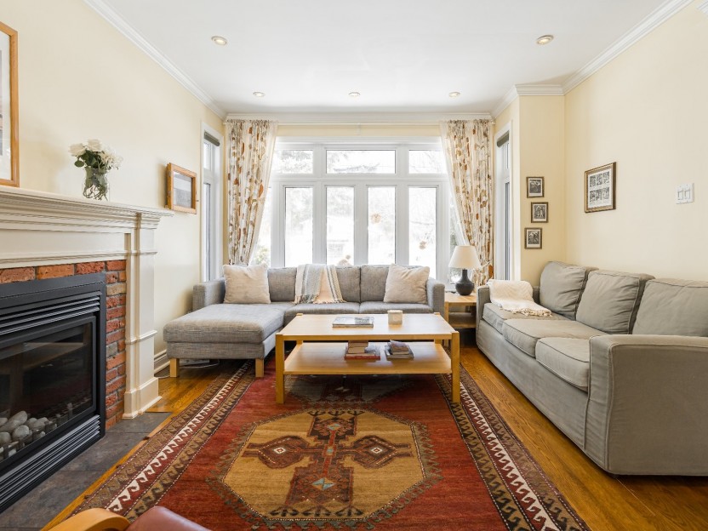
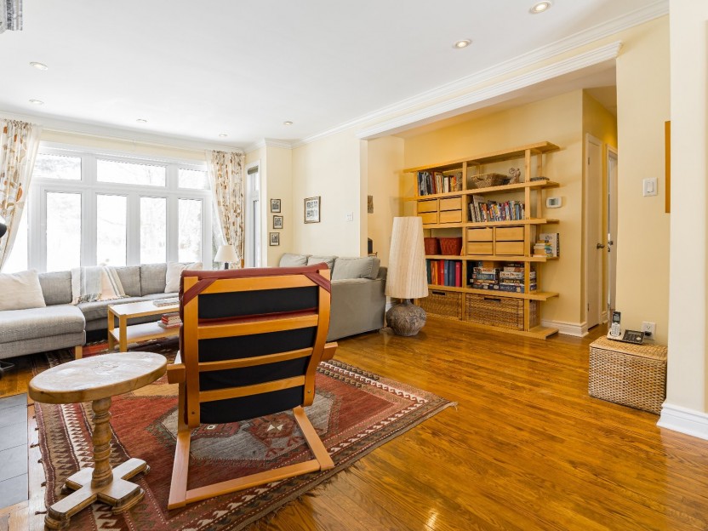
38 Rue Sunny Acres
Bienvenue dans cette charmante maison à paliers multiples de 4+1 chambres et 2 salles de bain, idéalement située sur un grand terrain d'angl...
-
Bedrooms
5 + 1
-
Bathrooms
2
-
price
$899,000
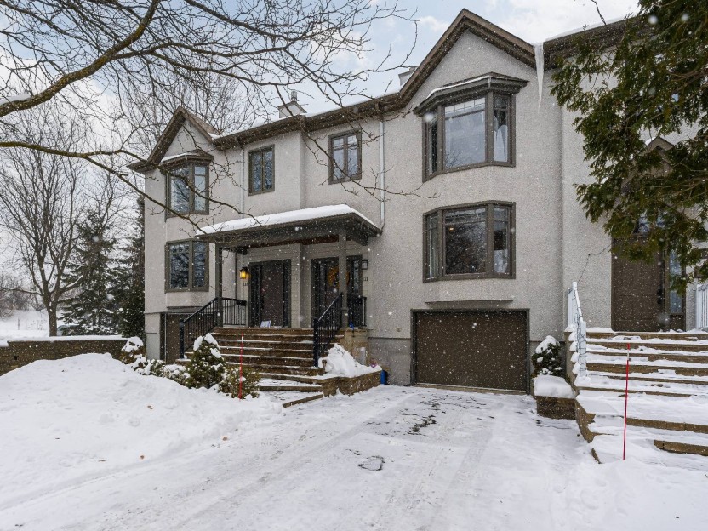
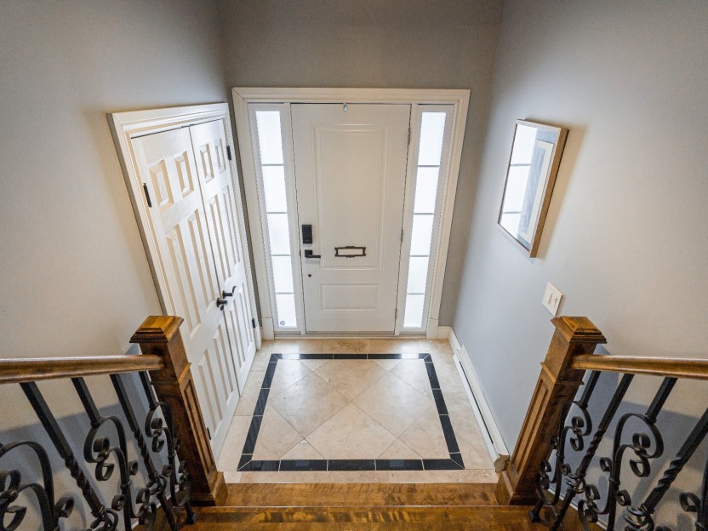
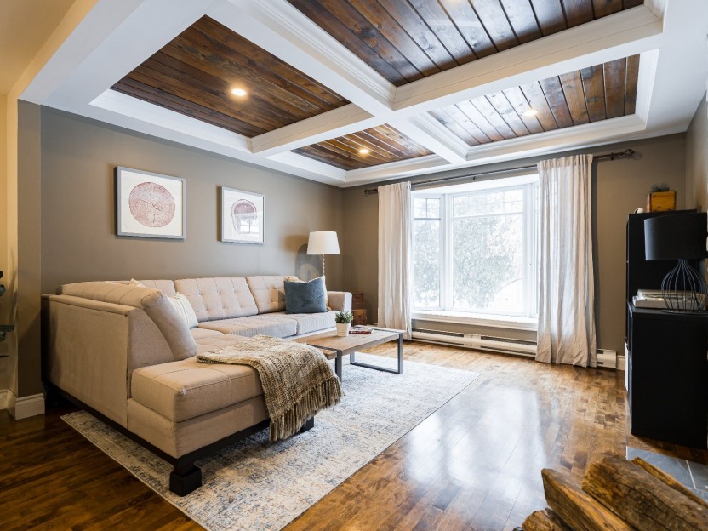
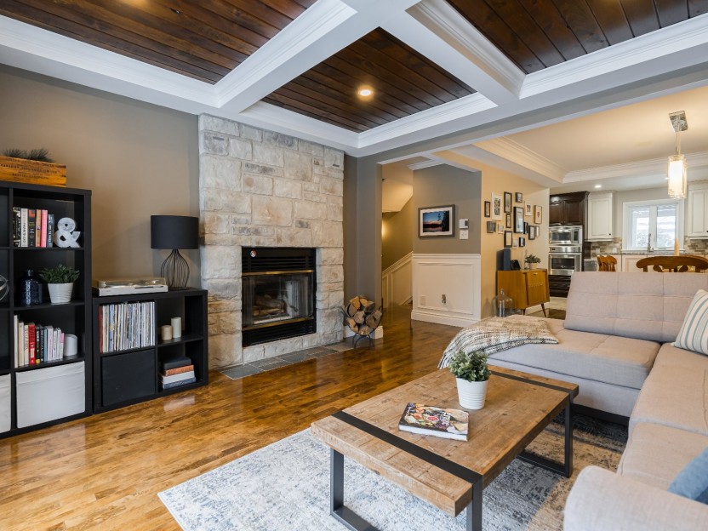
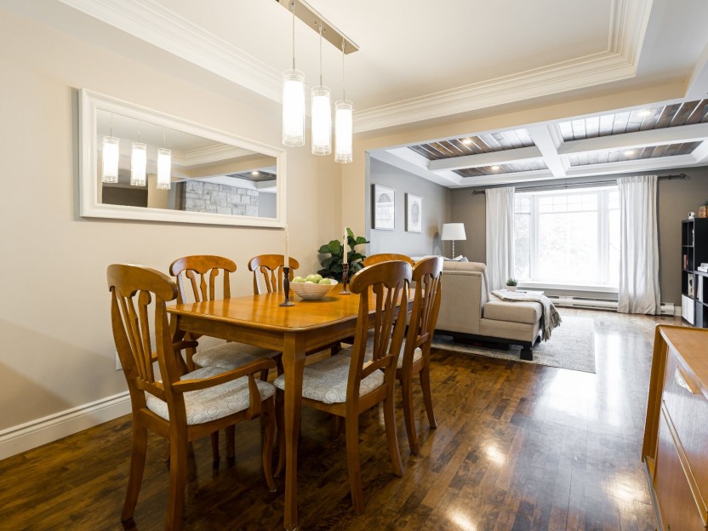
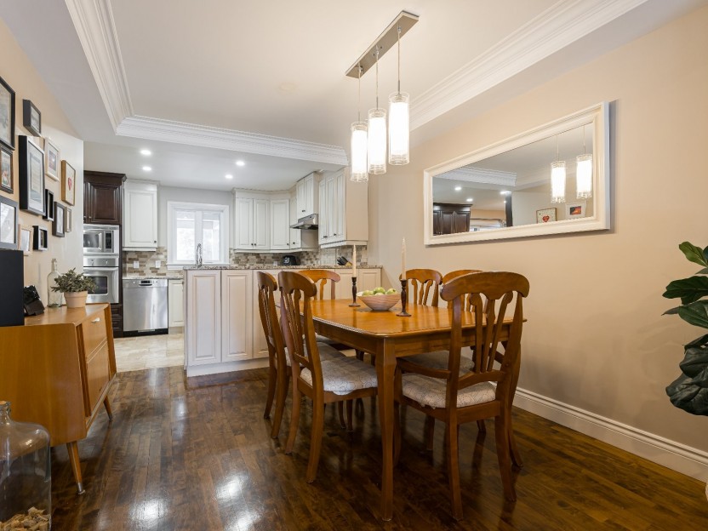
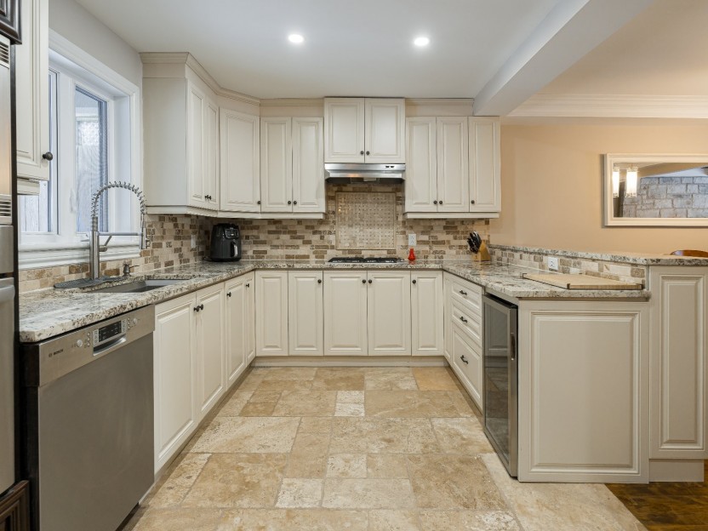
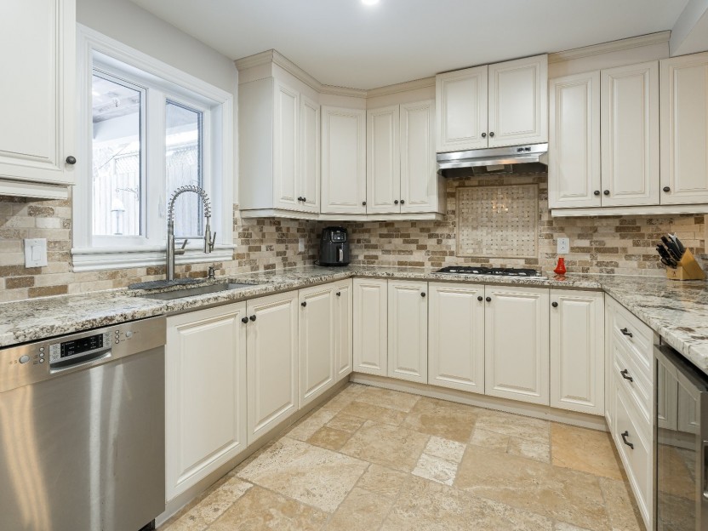
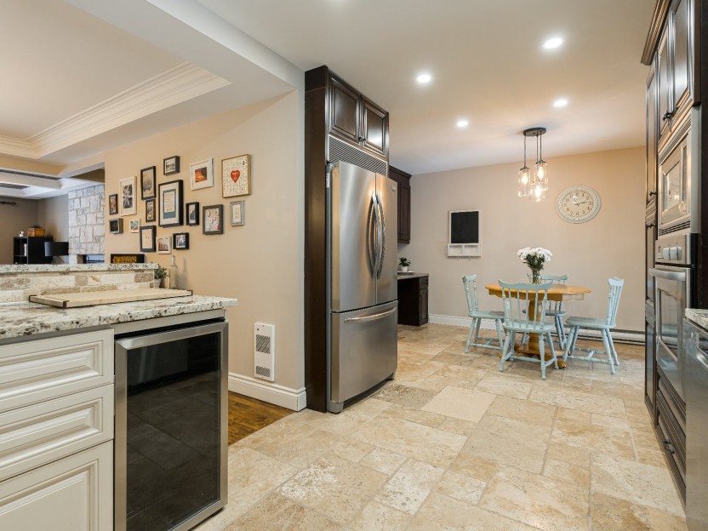
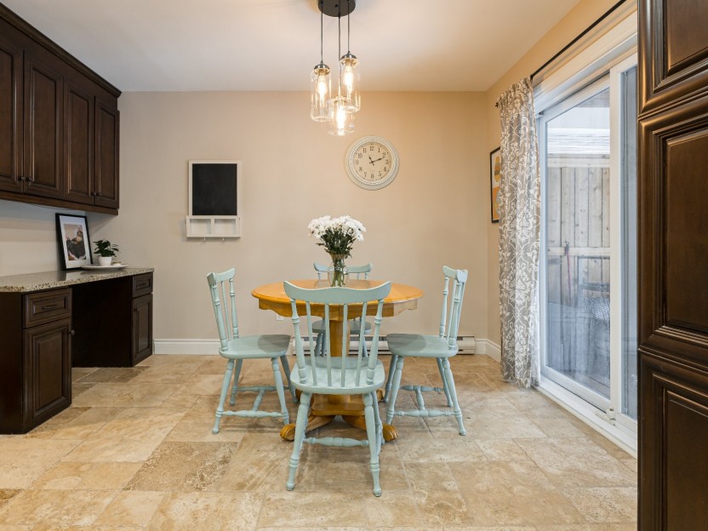
111 Rue Churchill
Superbe Maison de Ville 3 Chambres dans le Très Recherché Baie-D'Urfé! Découvrez l'équilibre parfait entre élégance, confort et commodité av...
-
Bedrooms
3
-
Bathrooms
2 + 1
-
price
$775,000
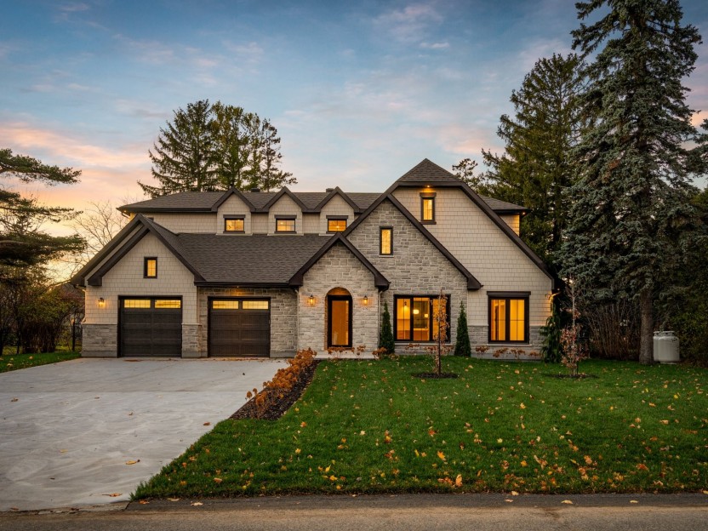
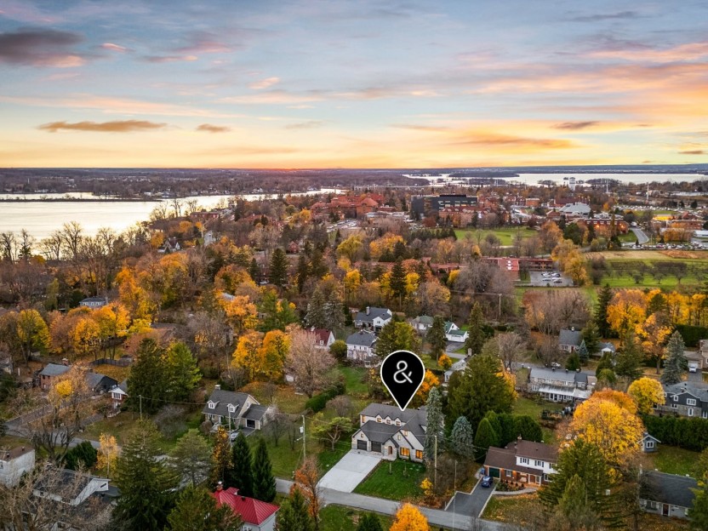
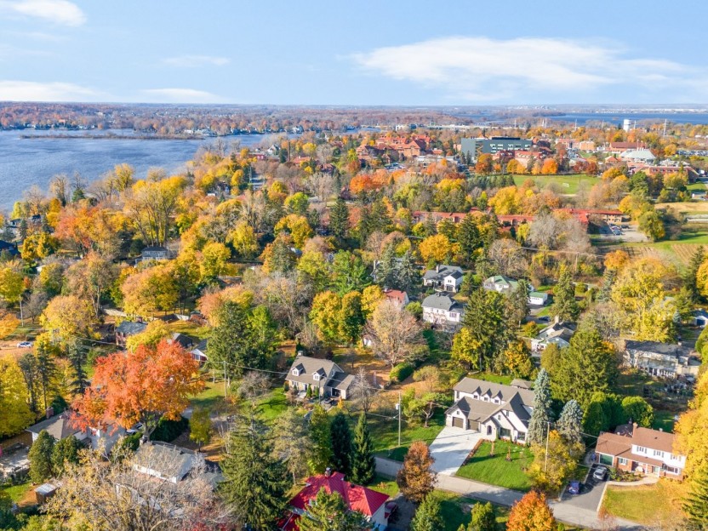
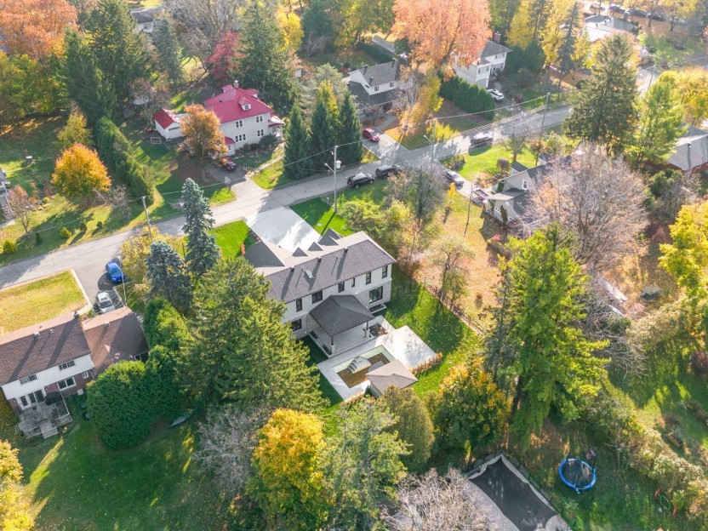
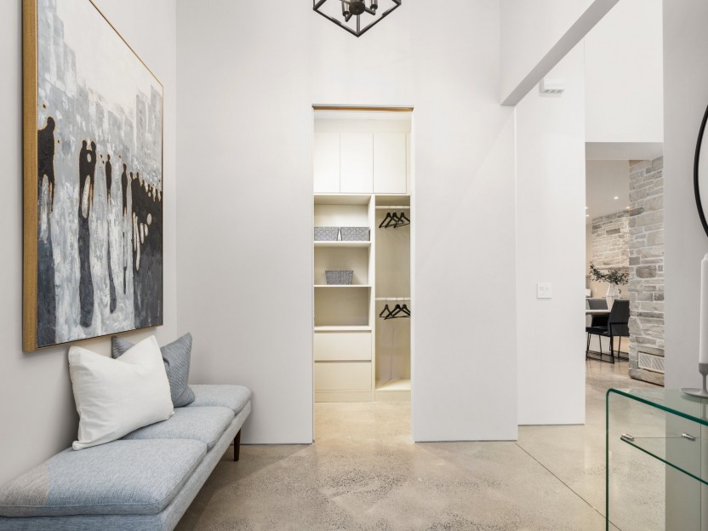
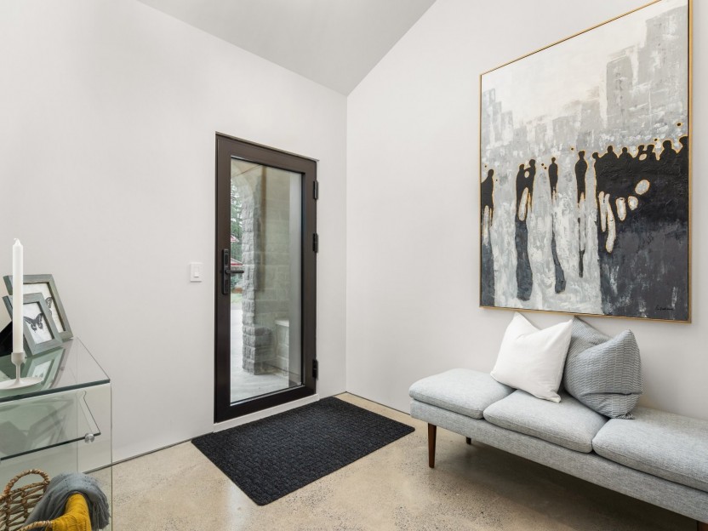
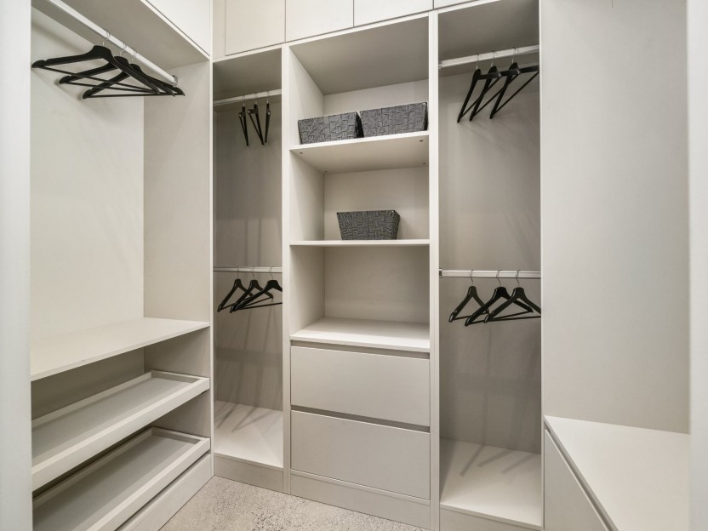
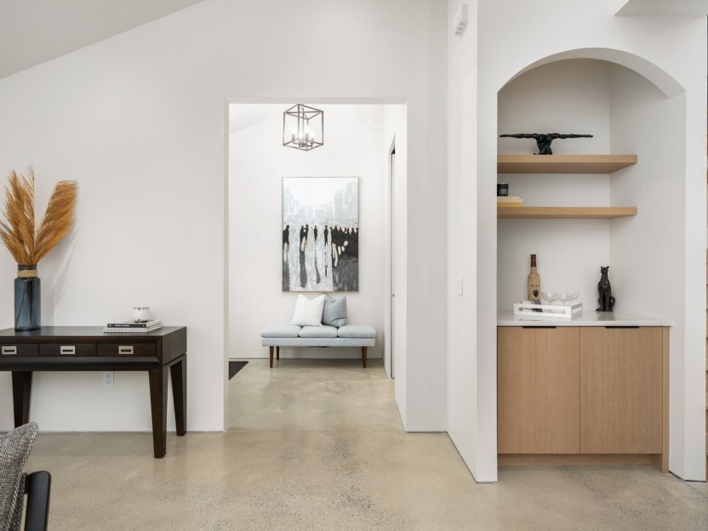
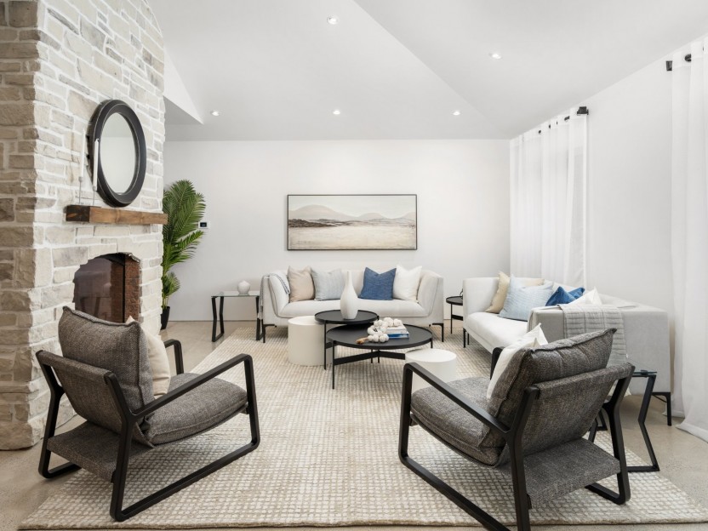
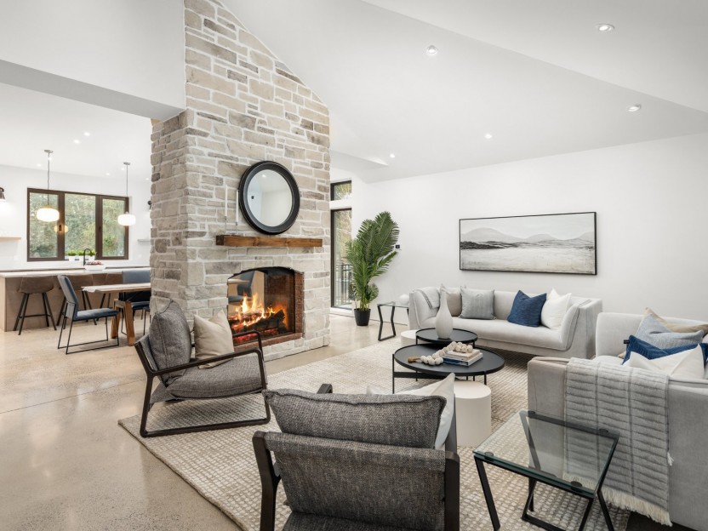
48 Rue St-Andrew's
Bienvenue au 48 Rue St. Andrews. Cette maison a été entièrement reconstruite et agrandie pour s'adapter au nouveau style de vie, nichée dans...
-
Bedrooms
3 + 1
-
Bathrooms
4 + 1
-
price
$2,265,000


