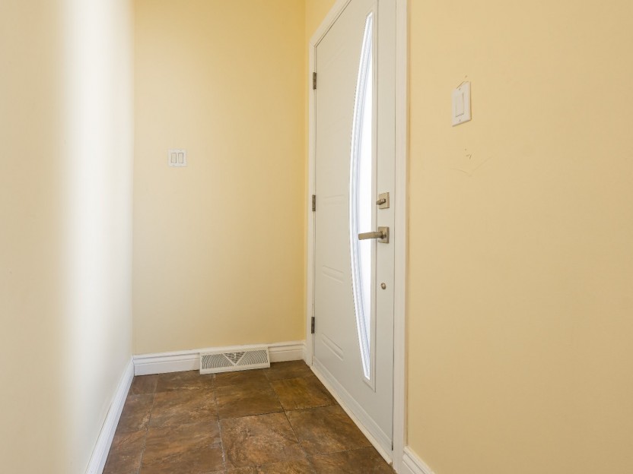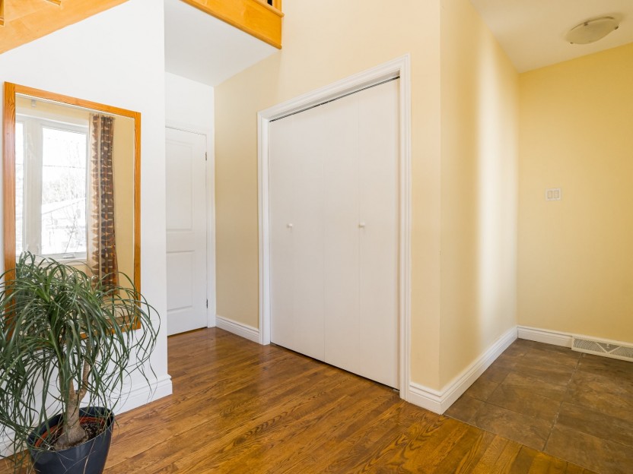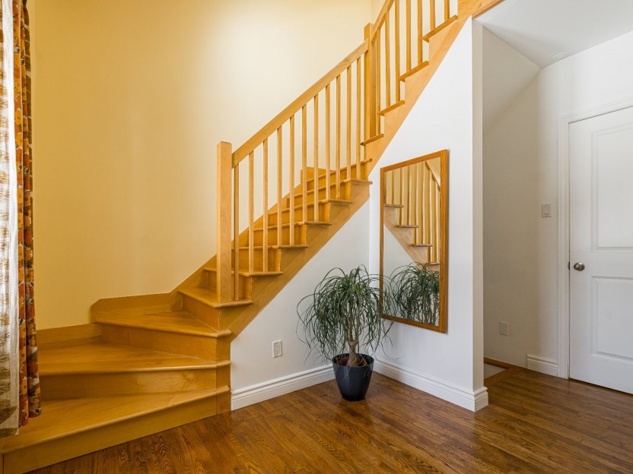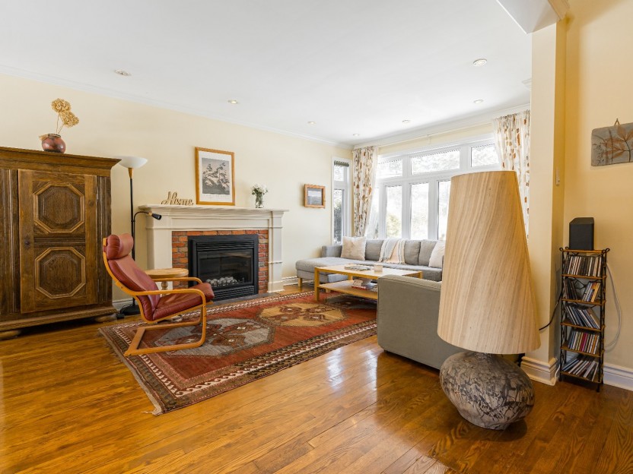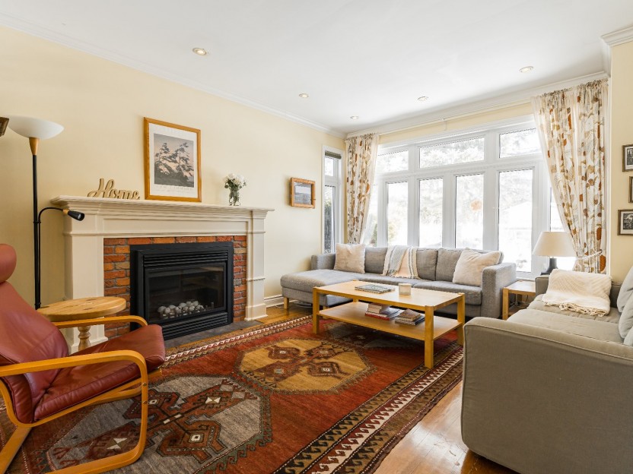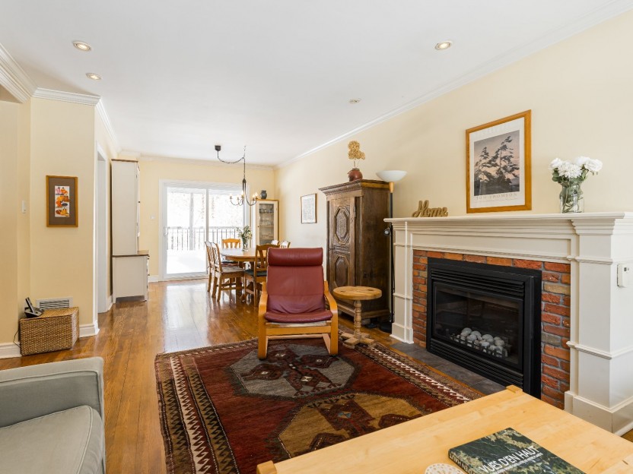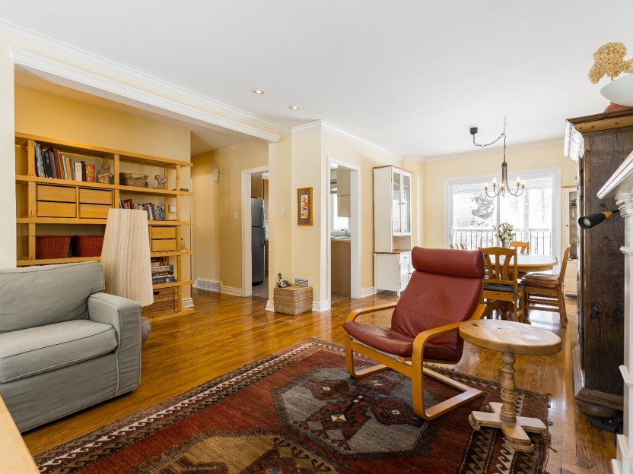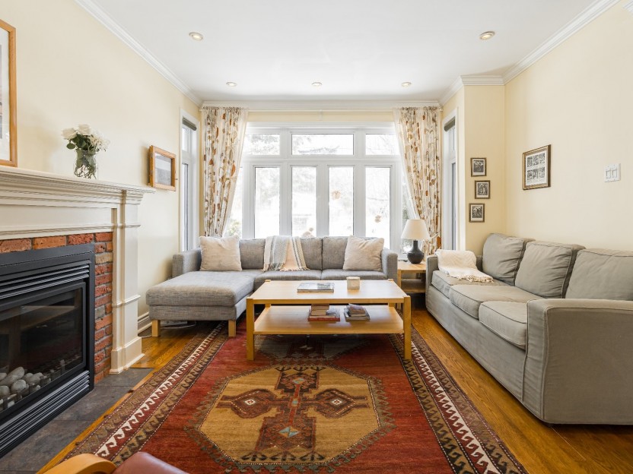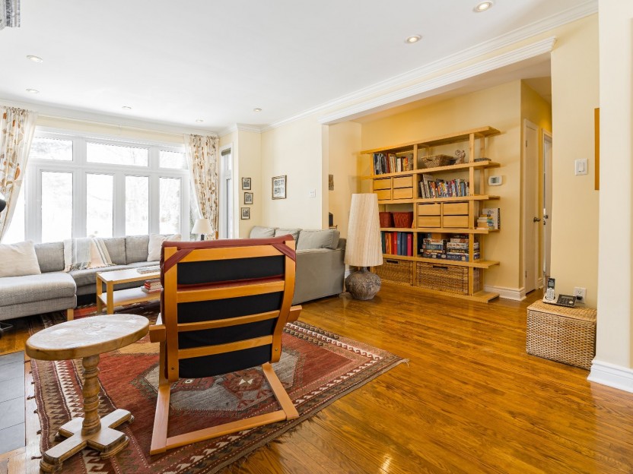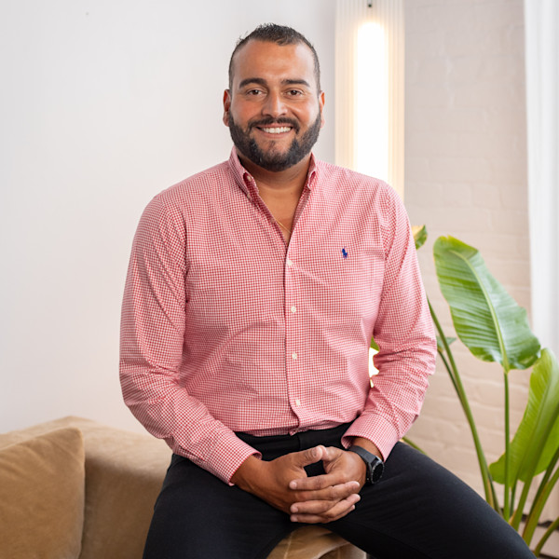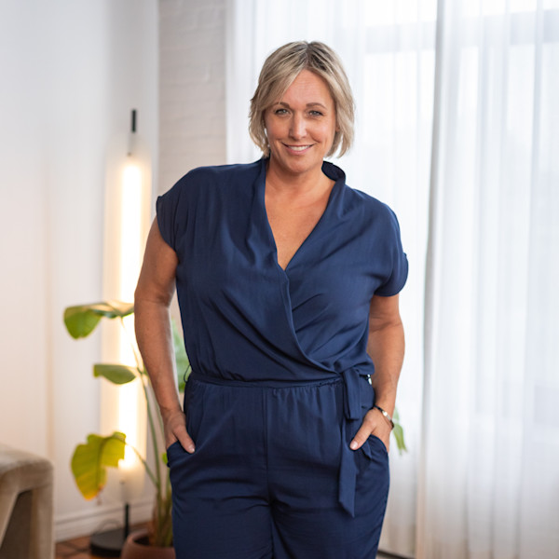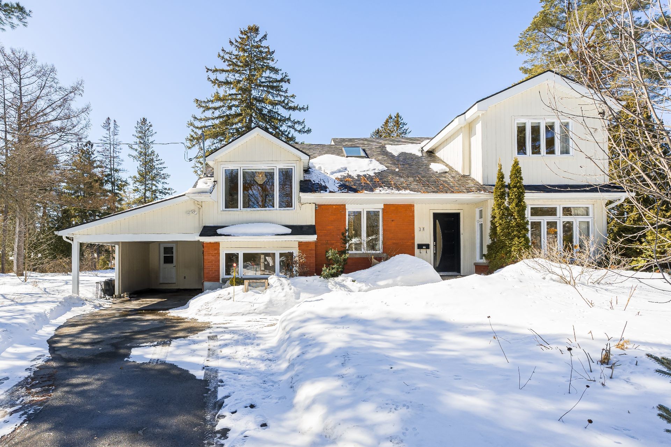
40 PHOTOS
Baie-d'Urfé - Centris® No. 12011876
38 Rue Sunny Acres
-
5 + 1
Bedrooms -
2
Bathrooms -
sold
price
Welcome to this charming 4+1 bedroom, 2 bathroom split-level home, ideally located on a spacious corner lot in the highly sought-after community of Baie-d'Urfé. Perfectly situated within walking distance to several excellent schools, including Alexander Von Humboldt German International School, Dorset Elementary, and École Primaire Joseph-Henrico, as well as multiple parks such as Picardy Park, Dorset Park, and Balsam Park, this property offers a prime location for families looking for convenience and a vibrant neighborhood.
Additional Details
Welcome to this charming 4+1 bedroom, 2 bathroom split-level home, ideally located on a spacious corner lot in the highly sought-after community of Baie-d'Urfé. Perfectly situated within walking distance to several excellent schools, including Alexander Von Humboldt German International School, Dorset Elementary, and École Primaire Joseph-Henrico, as well as multiple parks such as Picardy Park, Dorset Park, and Balsam Park, this property offers a prime location for families looking for convenience and a vibrant neighborhood.
Upon entering the home, you are greeted by a large, inviting foyer illuminated by skylights, creating a warm and welcoming atmosphere. The bright and airy living room features spacious windows that allow natural light to flood the space, and a cozy gas fireplace adds charm and comfort. The living room seamlessly flows into the generous dining room, which is perfect for family meals or entertaining guests. Sliding glass doors from the dining room lead out to the expansive west-facing backyard, offering a peaceful retreat with a wooden patio and a shed, ideal for outdoor gatherings or relaxation. The kitchn and a full bathroom complete this level,Upstairs on the second floor, you'll find two well-sized bedrooms, each featuring ample windows that bring in plenty of natural light, creating inviting and cozy spaces.
A beautiful wooden staircase with cathedral ceilings and skylights leads you to the third floor, where you'll discover a spacious family bathroom with a modern glass shower, high ceilings, and yet another skylight that fills the room with sunlight. On this floor, you'll also find three more generously sized bedrooms, perfect for children, guests, or a home office. On the ground level, a large mudroom serves as an ideal entryway from the carport and and exterior storage room. The spacious laundry room, located on this level, provides practical access to the backyard, making chores and outdoor activities even more convenient. The partially finished basement features a large playroom, perfect for family fun or additional living space, along with an extra bedroom. A sizable storage room is also included, offering plenty of space to keep your home organized.
Don't miss your chance to own this unique family home, offering both charm and functionality in a prime location.
Included in the sale
Blinds, dishwasher, stove, fridge, Washer, dryer,light fixtures, tall white wardrobes in the basement.
Excluded in the sale
Curtains, freezer, microwave, Wardrobes in playroom.
Location
Payment Calculator
Room Details
| Room | Level | Dimensions | Flooring | Description |
|---|---|---|---|---|
| Bathroom | 3rd floor | 6.8x9.7 P | Ceramic tiles | |
| Other | Ground floor | 12.5x10.3 P | Floating floor | |
| Storage | Basement | 15.7x8.4 P | Concrete | |
| Bedroom | Basement | 13.4x9.8 P | Floating floor | |
| Playroom | Basement | 13.4x9.11 P | Floating floor | |
| Laundry room | Ground floor | 13.0x9.3 P | Floating floor | |
| Bedroom | 3rd floor | 13.7x12.10 P | Wood | |
| Bedroom | 2nd floor | 10.5x10.8 P | Wood | |
| Bedroom | 3rd floor | 13.6x10.8 P | Wood | |
| Master bedroom | 3rd floor | 14.0x12.1 P | Wood | |
| Bathroom | Other | 10.4x4.11 P | Ceramic tiles | |
| Bedroom | 2nd floor | 12.7x11.9 P | Wood | |
| Kitchen | Other | 10.4x9.6 P | Ceramic tiles | |
| Dining room | Other | 10.10x10.3 P | Wood | |
| Living room | Other | 17.3x12.0 P | Wood | Gas |
Assessment, taxes and other costs
- Municipal taxes $3,681
- School taxes $588
- Municipal Building Evaluation $286,900
- Municipal Land Evaluation $477,300
- Total Municipal Evaluation $764,200
- Evaluation Year 2021
Building details and property interior
- Carport Attached
- Driveway Double width or more
- Heating system Air circulation
- Water supply Municipality
- Heating energy Natural gas
- Equipment available Ventilation system, Central heat pump
- Windows PVC
- Foundation Poured concrete
- Hearth stove Gaz fireplace
- Proximity Highway, Cegep, Hospital, Park - green area, Elementary school, High school, Cross-country skiing, Public transport, University
- Siding Aluminum, Brick
- Bathroom / Washroom Seperate shower
- Basement Partially finished
- Parking Carport, Outdoor
- Sewage system Municipal sewer
- Landscaping Landscape
- Window type Crank handle
- Roofing Asphalt shingles
- Topography Flat
- Zoning Residential
Payment Calculator
Contact the listing broker(s)

Residential & Commercial Real Estate Broker

chris@aliandchrishomes.com

514 944.3901
Properties in the Region
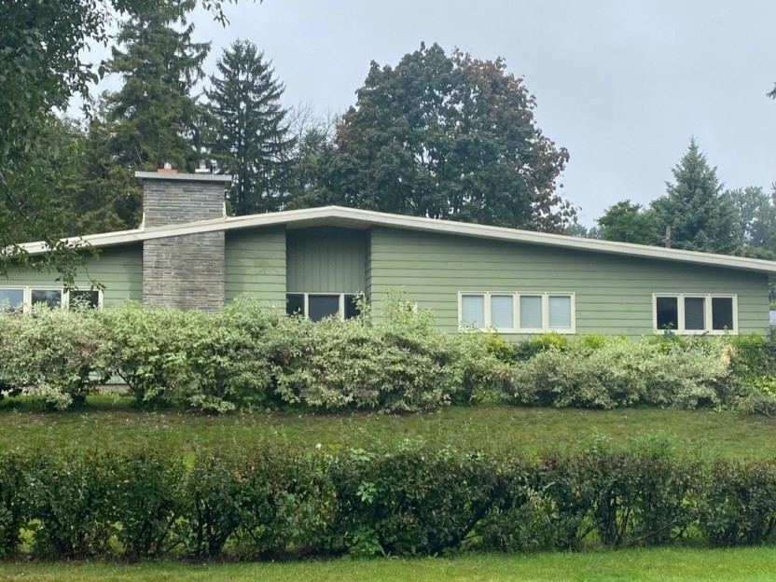
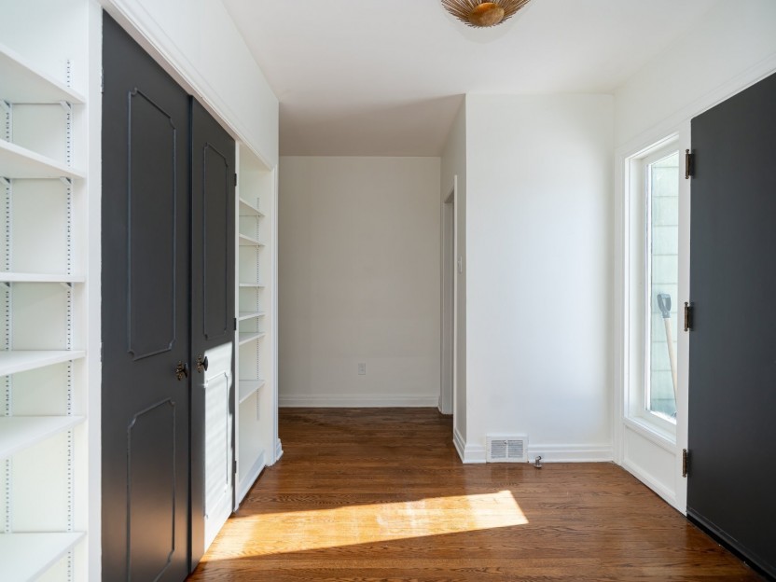
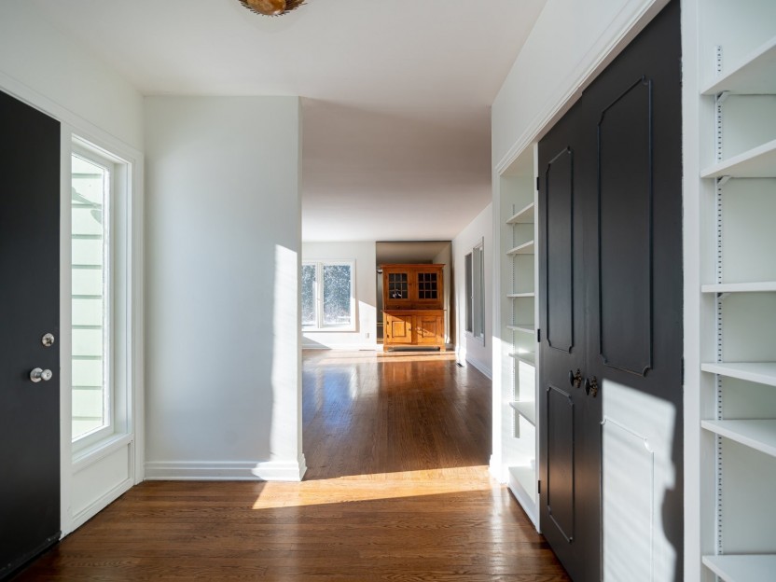
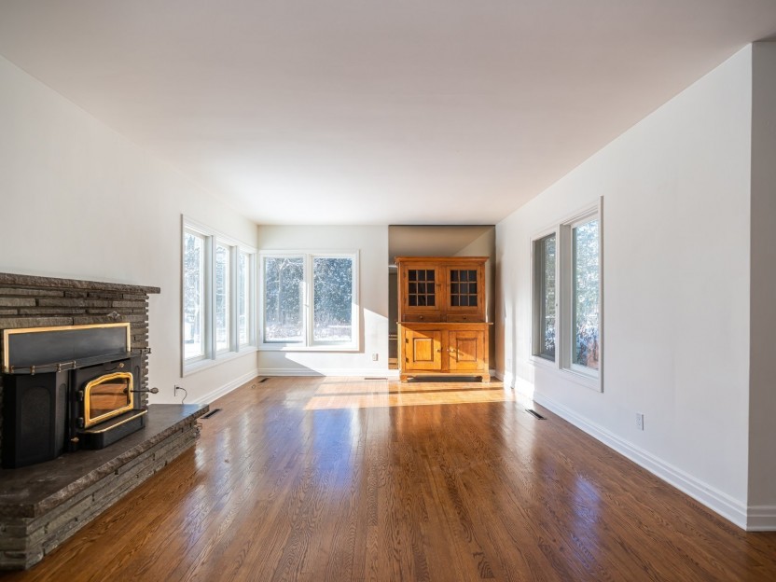
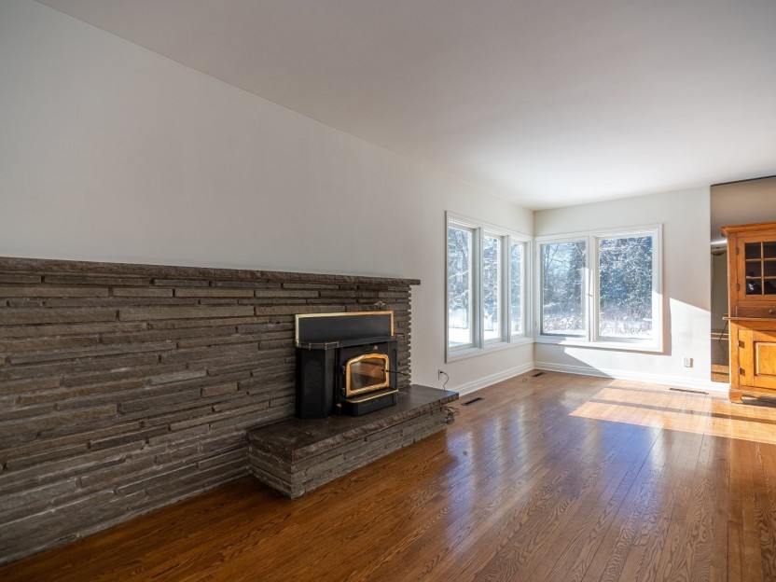
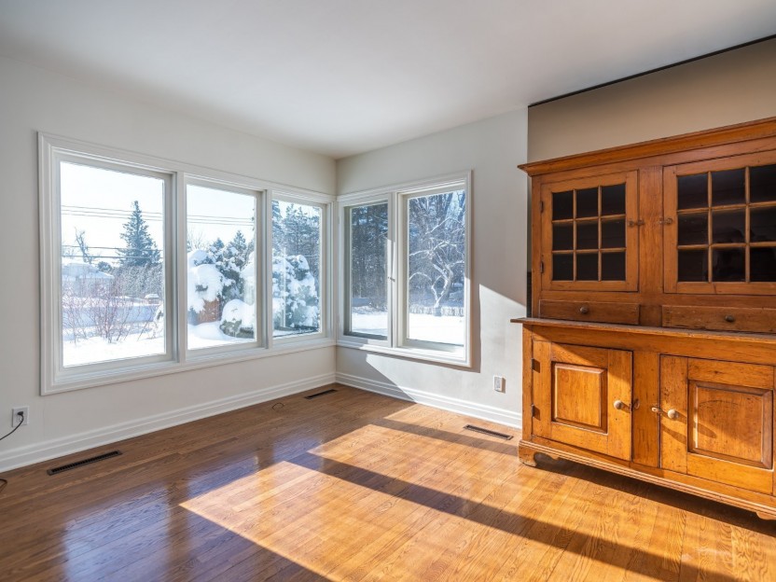
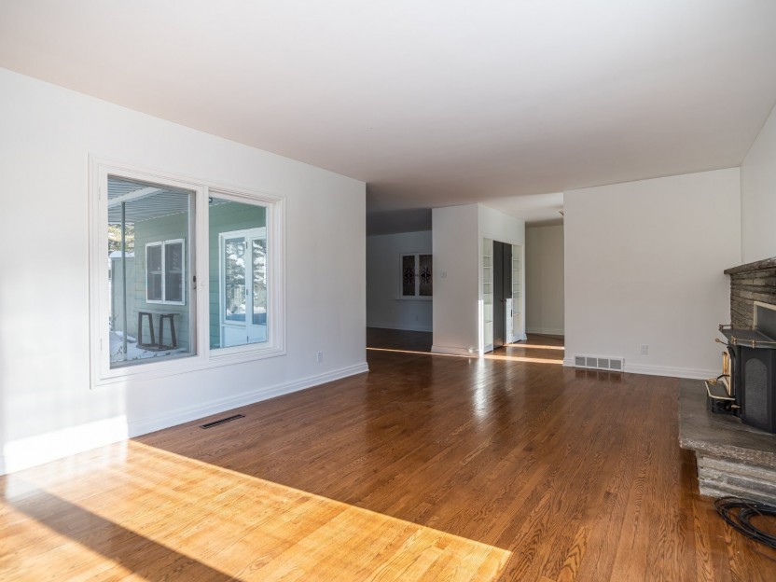

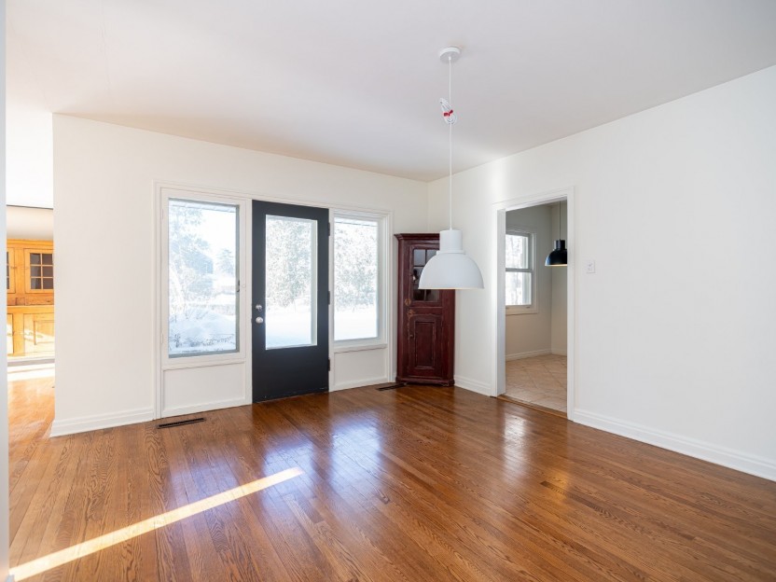

20095 Ch. Lakeshore
Spacieux bungalow de 3 chambres à coucher à louer sur le bord du lac à Baie d'Urfé. Situé dans un quartier recherché, à quelques minutes du...
-
Bedrooms
3
-
Bathrooms
1 + 1
-
price
$3,300 / M
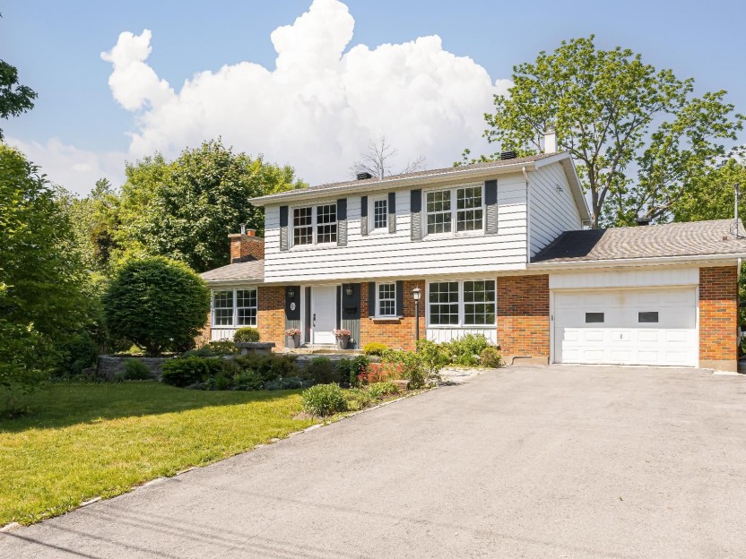

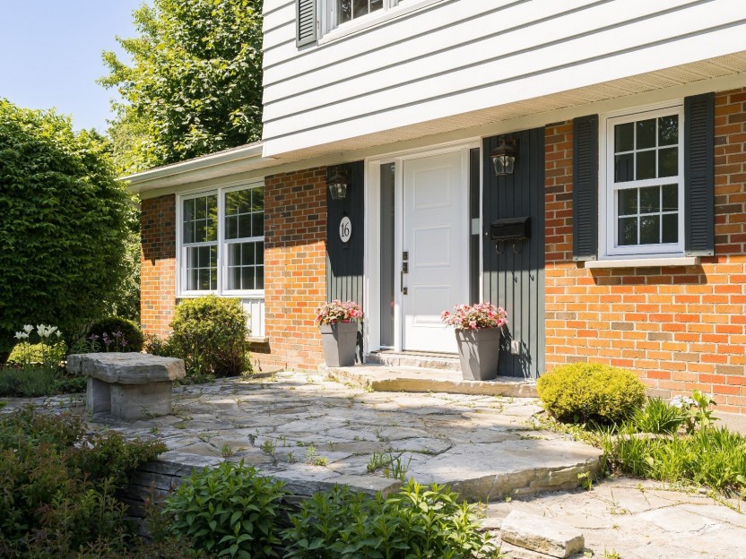
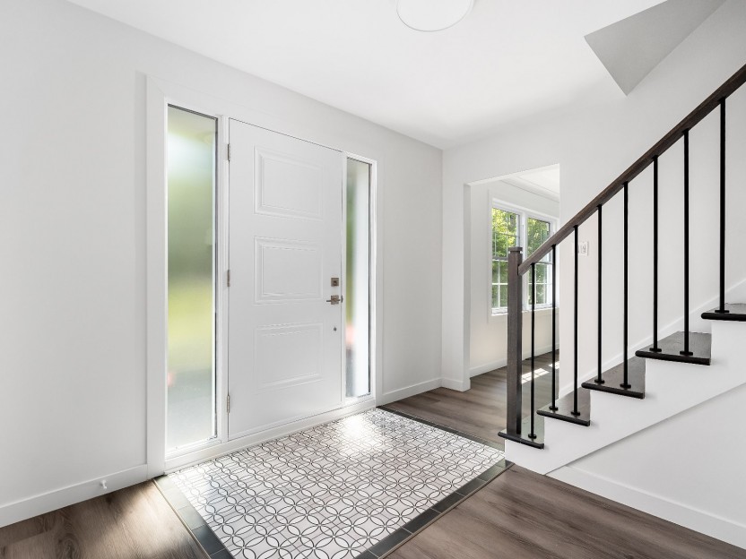
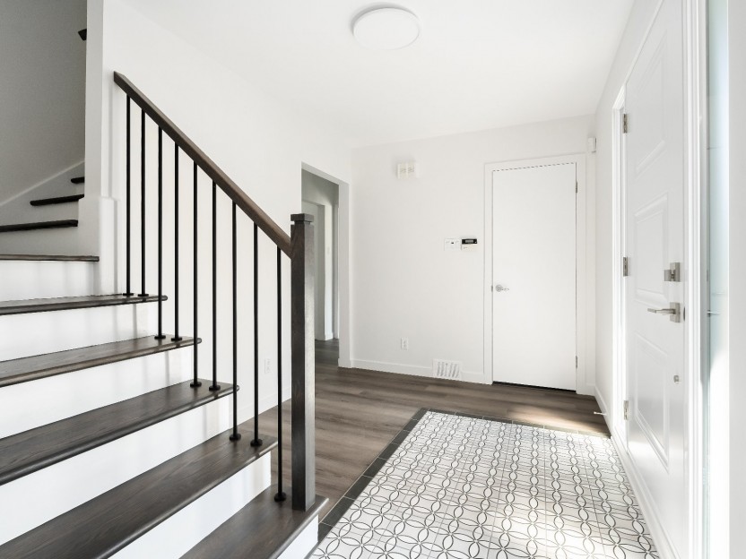
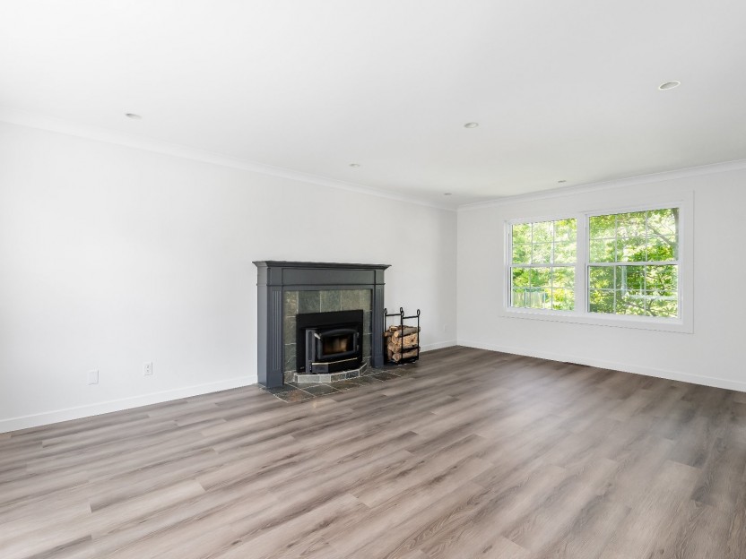
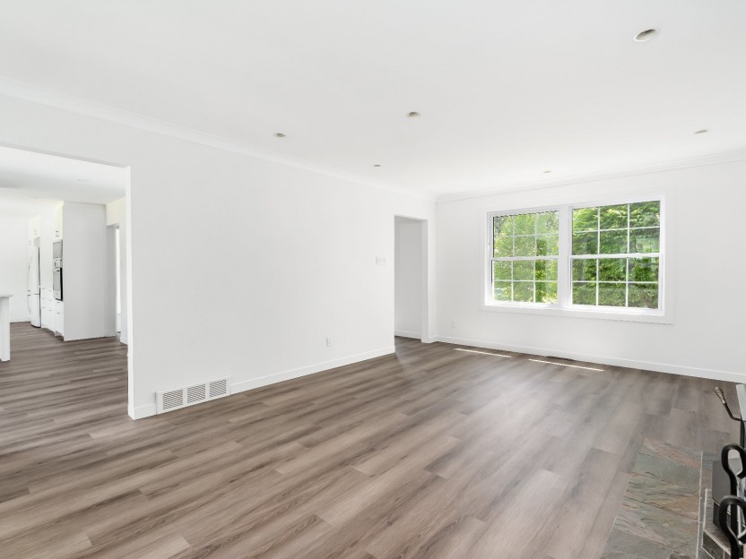
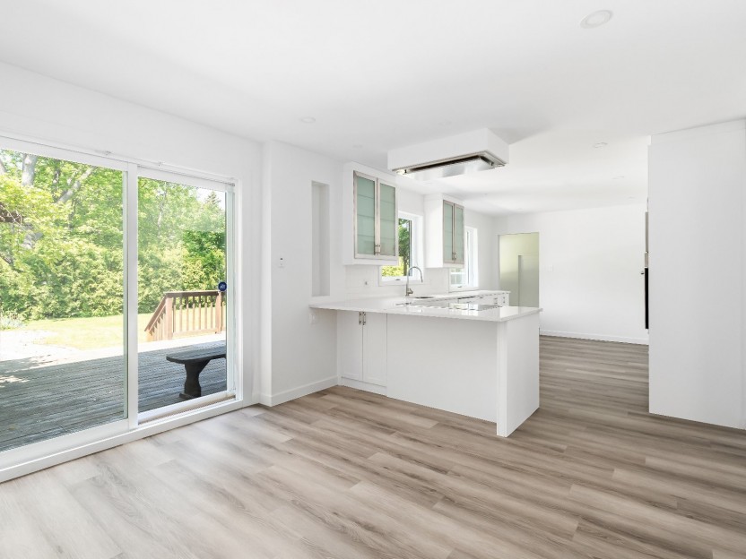
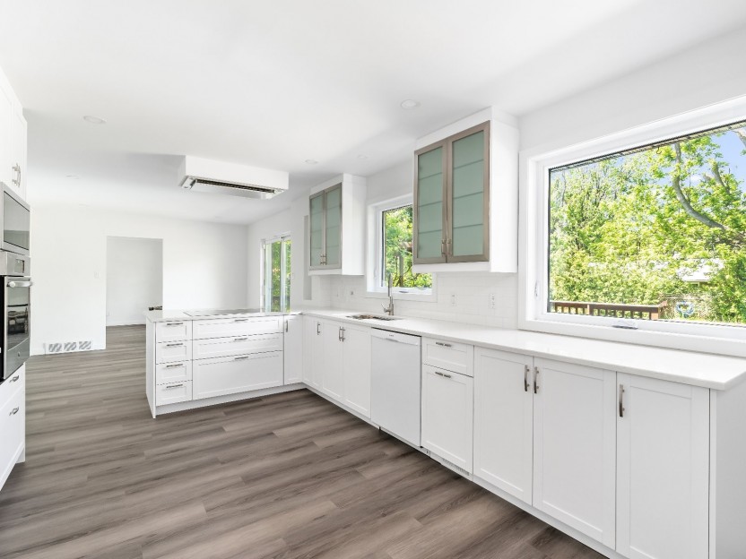
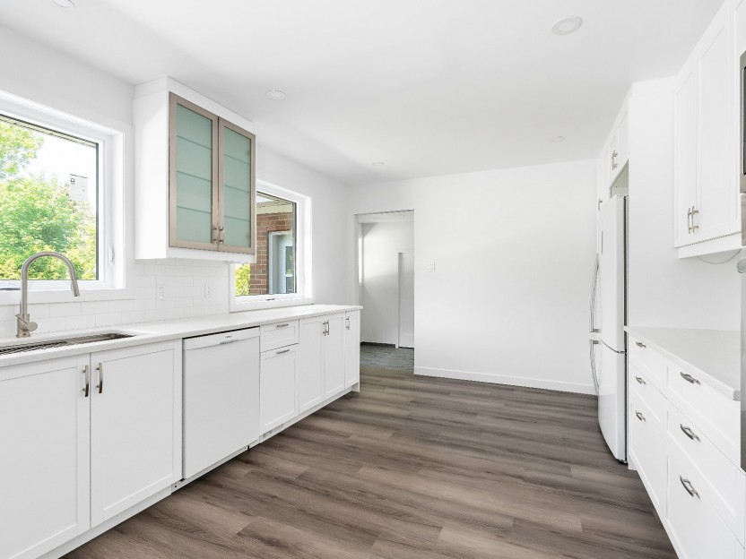
16 Rue Watterson
Ce charmant cottage de 4 chambres à coucher et de 2+1 salles de bain est situé dans une rue tranquille de Baie d'Urfé. Il est magnifiquemen...
-
Bedrooms
4
-
Bathrooms
2 + 1
-
price
$5,500 / M
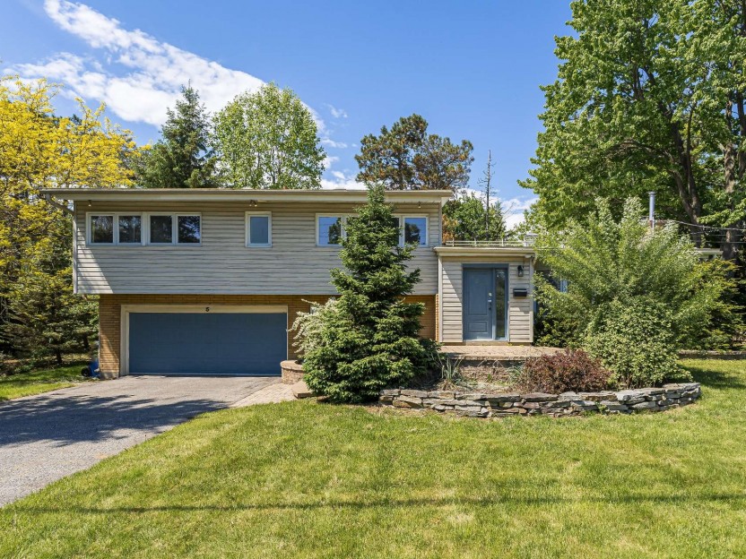

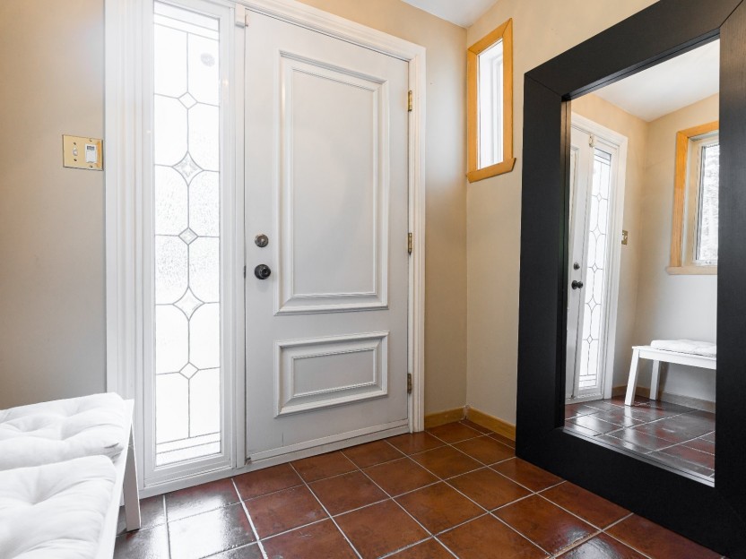
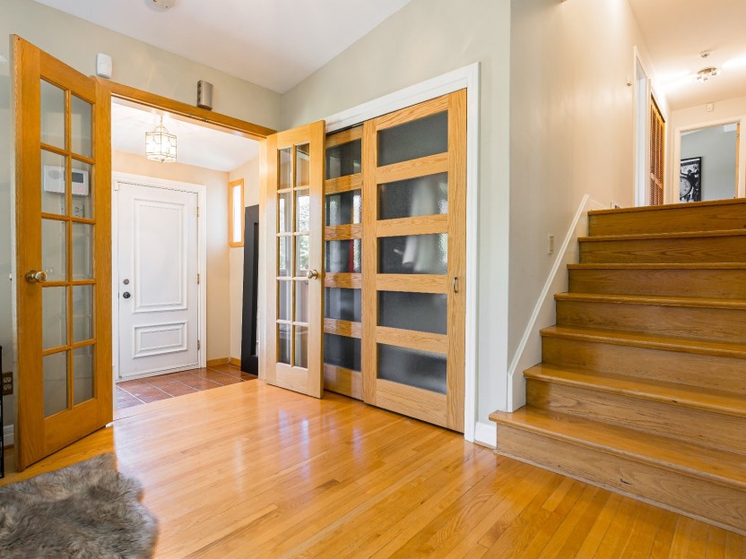
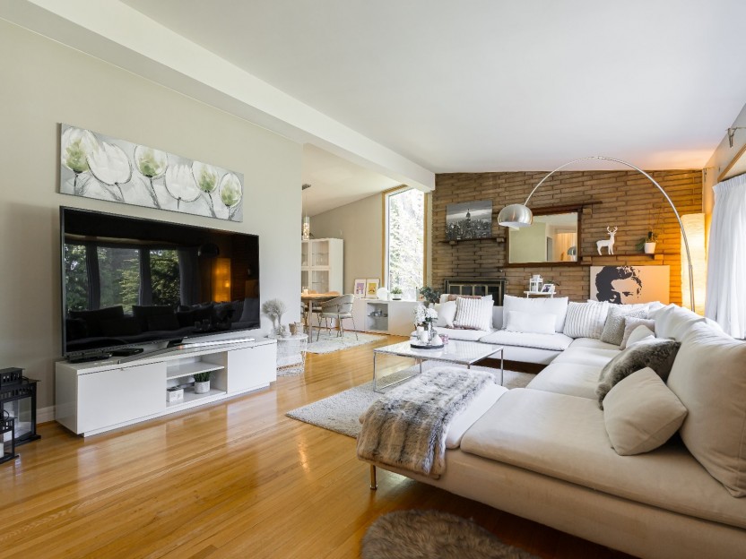
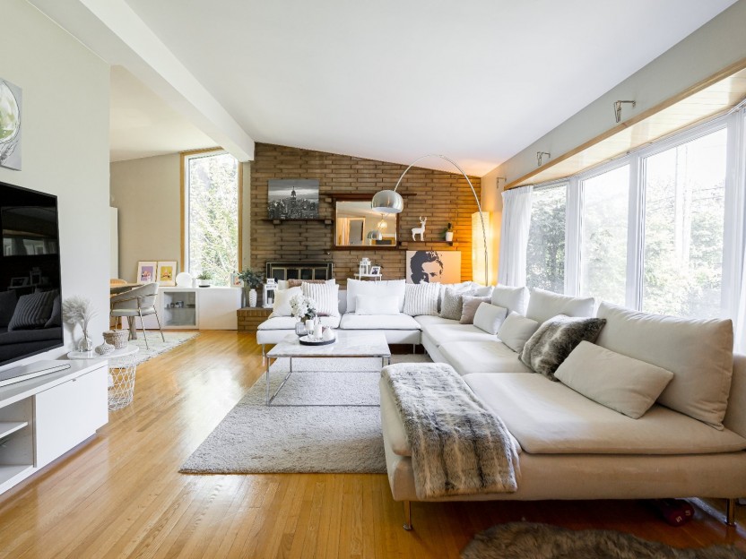
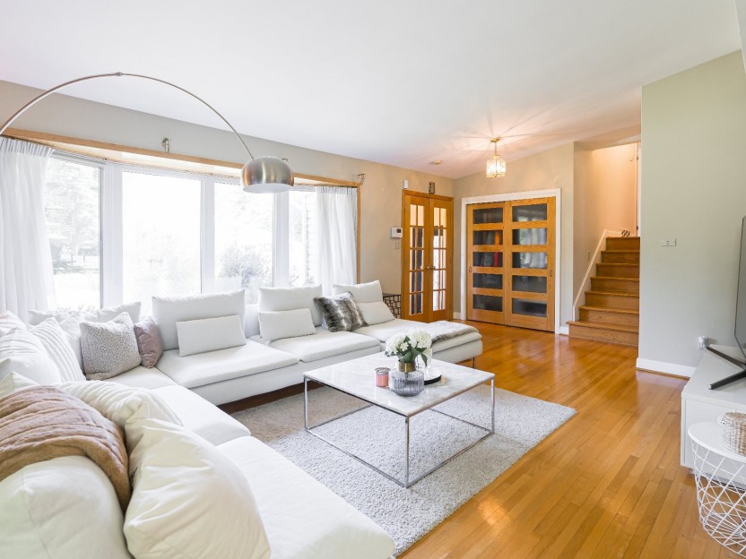
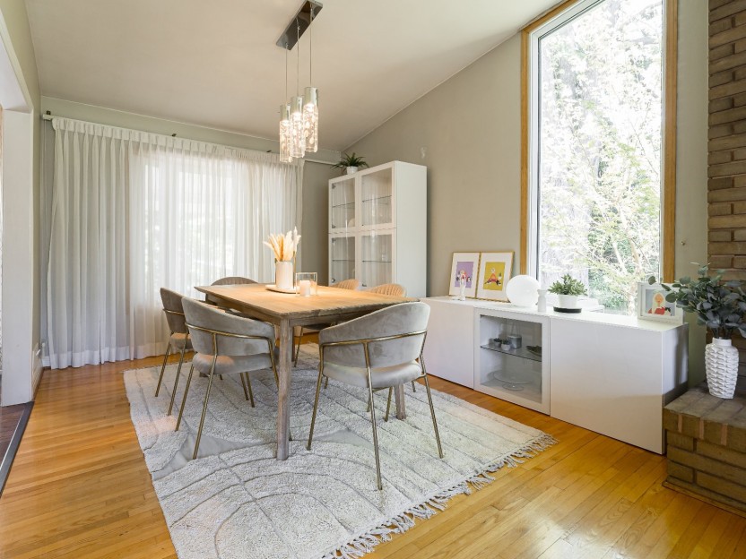
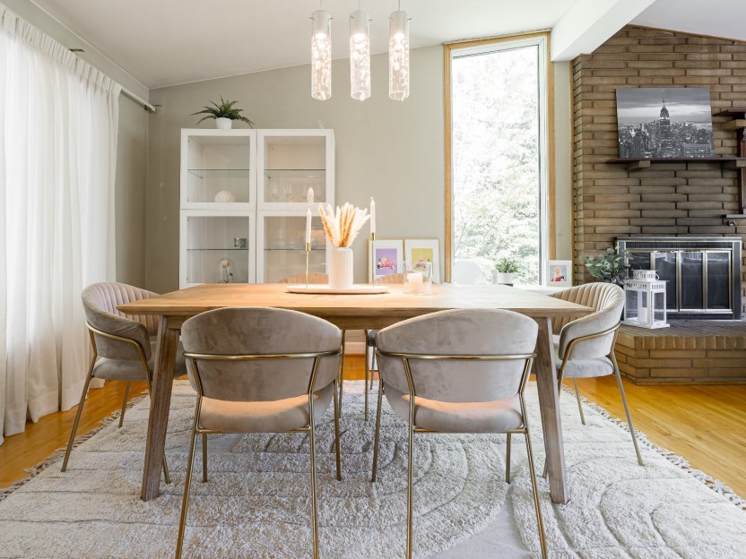
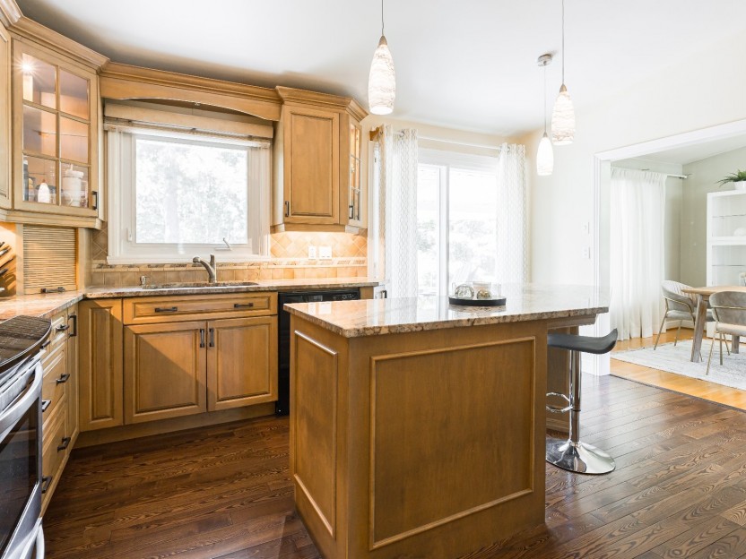
5 Place Victoria
Emplacement idéale à Baie d'Urfé. Cette belle maison de 4 c.a.coucher, lumineuses et accueillante et renovée au fils des années offre salon...
-
Bedrooms
4 + 1
-
Bathrooms
2 + 1
-
price
$889,000


