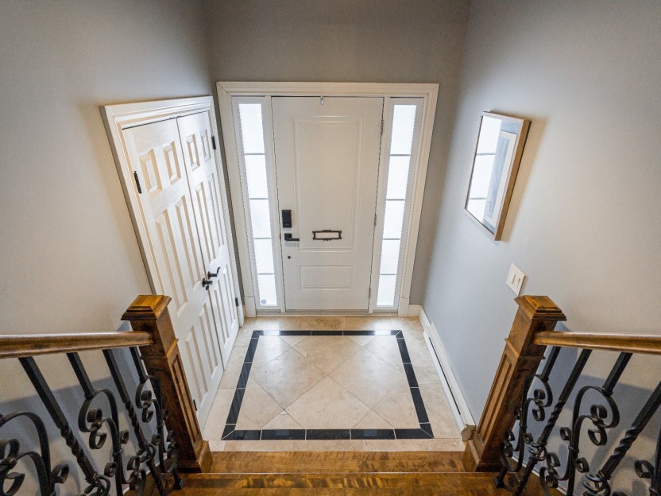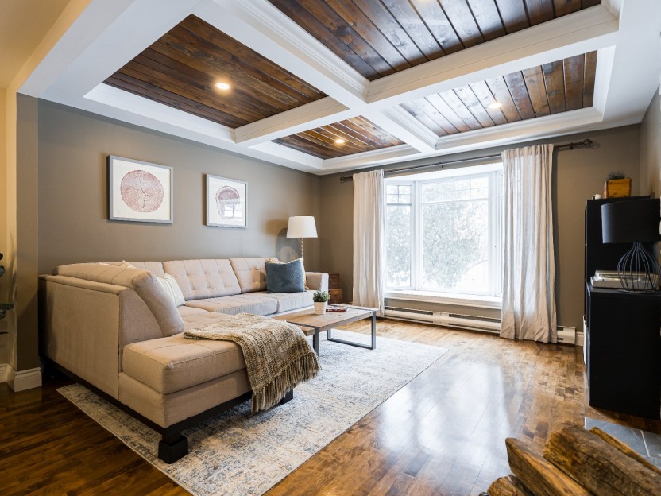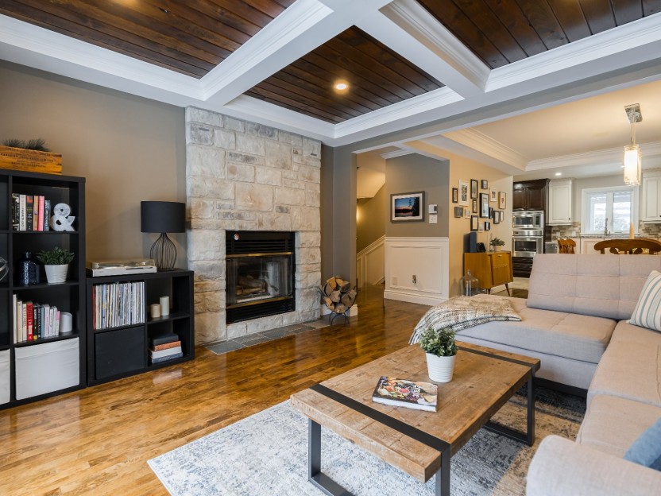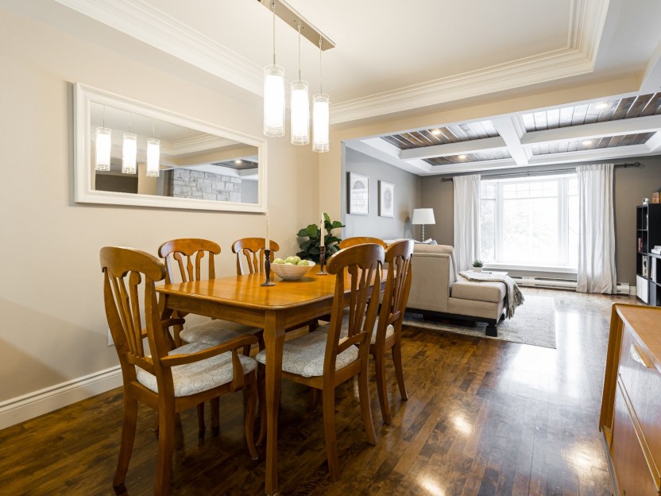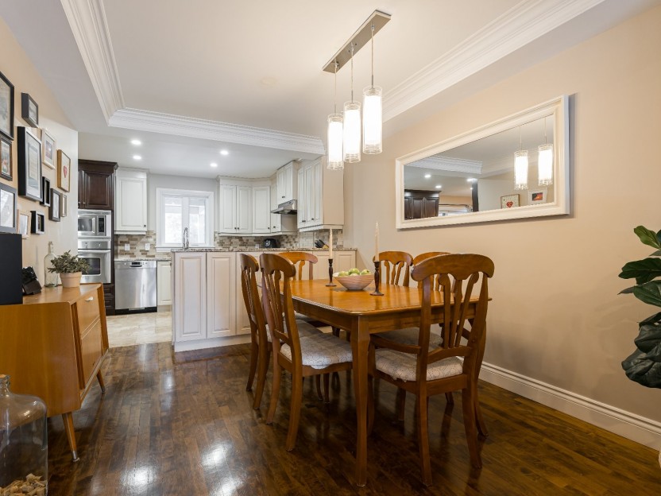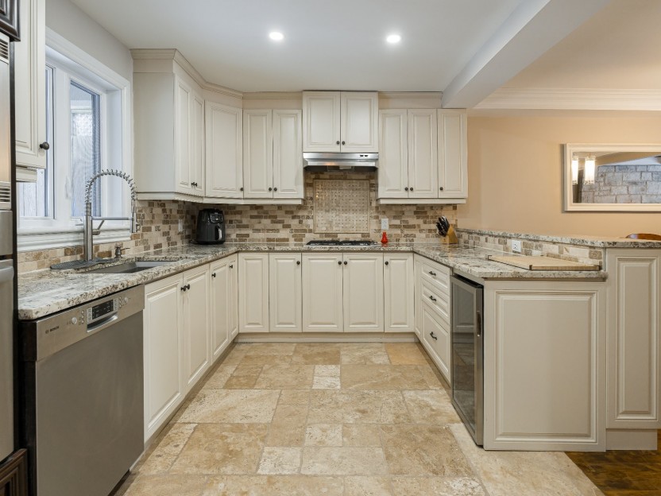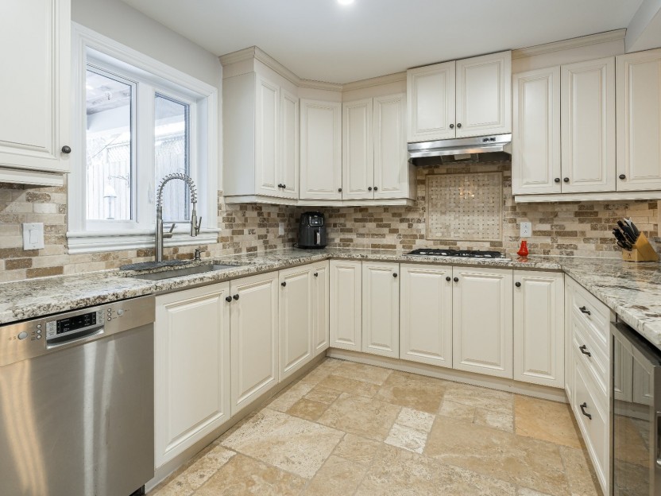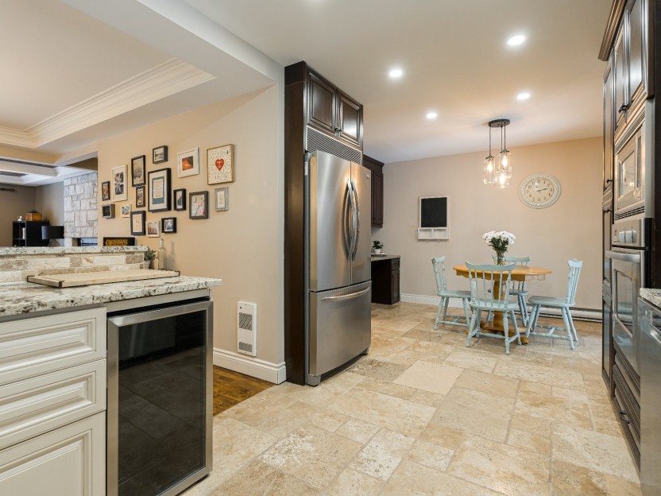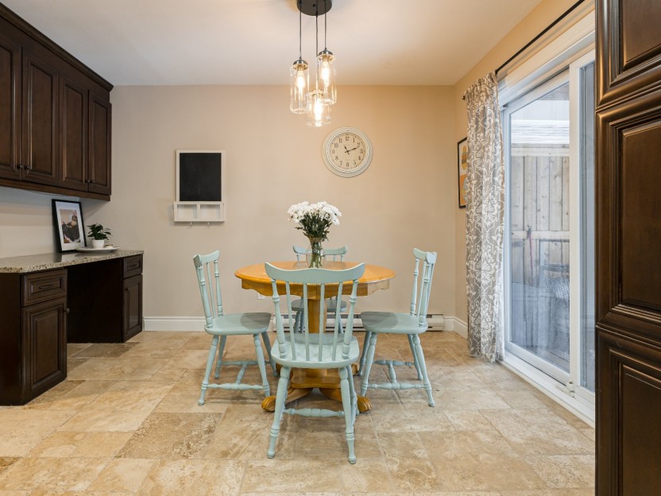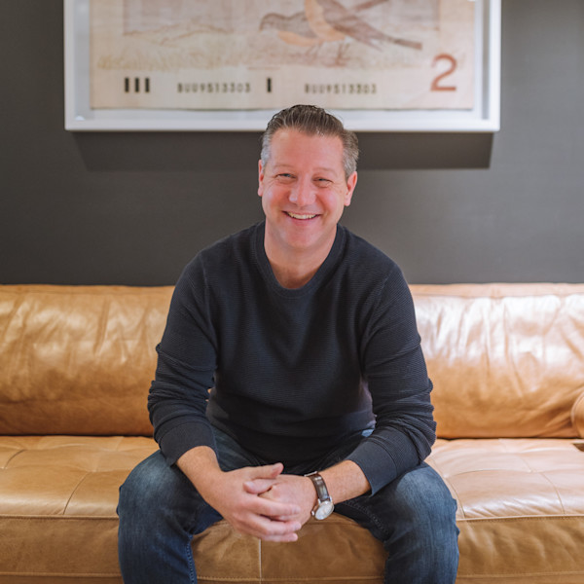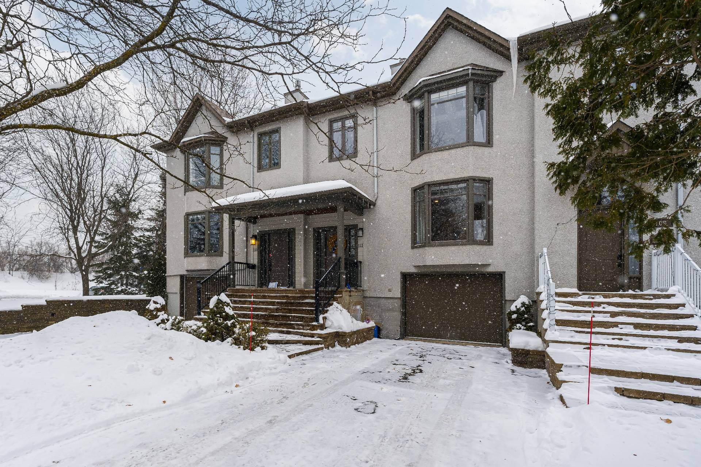
33 PHOTOS
Baie-d'Urfé - Centris® No. 15716934
111 Rue Churchill
-
3
Bedrooms -
2 + 1
Bathrooms -
sold
price
Stunning 3-Bedroom Townhouse in Sought-After Baie-D'Urfé! Discover the perfect blend of elegance, comfort, and convenience in this beautiful 3-bedroom, 3-bathroom townhouse, nestled in the heart of Baie-D'Urfé--one of the most desirable and family-friendly communities in the West Island!
Additional Details
This home offers an unbeatable location, just a short walk to the scenic waterfront, top-rated schools, lush parks, and a vibrant community atmosphere. Commuters will love the quick access to highways and the nearby train station, making trips to downtown effortless. Shopping and services are all just minutes away, adding to the incredible convenience of this prime location.
Inside, you'll be greeted by an inviting and thoughtfully designed layout, featuring spacious living areas, abundant natural light, and a grand staircase that makes a striking first impression. The open-concept design creates a seamless flow, perfect for both everyday living and entertaining guests.
Step outside and enjoy your private backyard oasis--a true extension of your living space! Whether you envision summer BBQs with friends, quiet evenings under the stars, or cultivating a flourishing garden, this backyard offers endless possibilities. The large covered patio ensures you can relax and entertain comfortably, rain or shine. This is more than just a home--it's a lifestyle. A rare opportunity to own in Baie-D'Urfé, where nature, convenience, and community come together seamlessly.
Don't wait--schedule your private showing today and see for yourself why this home is so special!
Included in the sale
Window coverings, fridge, microwave, washer dryer, dishwasher, Central vacuum (tubing in walls no machine) Wine cooler, Garage door opener and remote
Excluded in the sale
TV Wall Mount
Location
Payment Calculator
Room Details
| Room | Level | Dimensions | Flooring | Description |
|---|---|---|---|---|
| Dining room | Ground floor | 11.2x10 P | Wood | |
| Living room | Ground floor | 13.3x13.2 P | Wood | wood |
| Kitchen | Ground floor | 13.8x10.6 P | Ceramic tiles | |
| Dinette | Ground floor | 12.4x8.9 P | Ceramic tiles | |
| Washroom | Ground floor | 6x2.8 P | Ceramic tiles | |
| Master bedroom | 2nd floor | 19.8x12.3 P | Wood | |
| Bathroom | 2nd floor | 7.8x6.7 P | Ceramic tiles | Ensuite |
| Bedroom | 2nd floor | 12.3x9.3 P | Wood | |
| Bedroom | 2nd floor | 14.2x10.2 P | Wood | |
| Bathroom | 2nd floor | 7.6x5.6 P | Ceramic tiles | |
| Family room | Basement | 22x13.4 P | Carpet | |
| Laundry room | Basement | 8.4x5.0 P | Ceramic tiles |
Assessment, taxes and other costs
- Common Fees $775
- Municipal taxes $2,638
- School taxes $350
- Evaluation Year 2025
Building details and property interior
- Driveway Plain paving stone
- Landscaping Patio, Fenced yard
- Cupboard Wood
- Heating system Electric baseboard units
- Water supply Municipality
- Heating energy Electricity
- Equipment available Central vacuum cleaner system installation, Wall-mounted air conditioning, Electric garage door
- Windows PVC
- Foundation Poured concrete
- Hearth stove Wood fireplace
- Garage Heated, Fitted, Single width
- Proximity Highway, Cegep, Park - green area, Bicycle path, Elementary school, Public transport
- Siding Aggregate
- Bathroom / Washroom Adjoining to the master bedroom, Seperate shower
- Basement Finished basement
- Parking Outdoor, Garage
- Sewage system Municipal sewer
- Window type Crank handle
- Roofing Asphalt shingles
- Topography Flat
- Zoning Residential
Properties in the Region
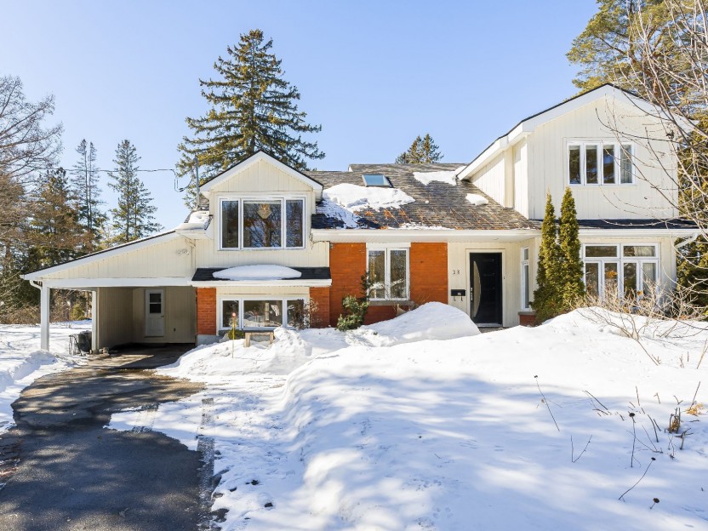
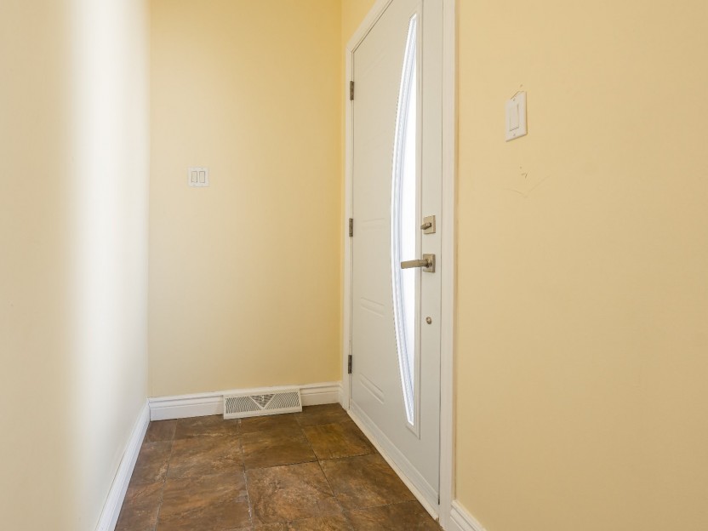
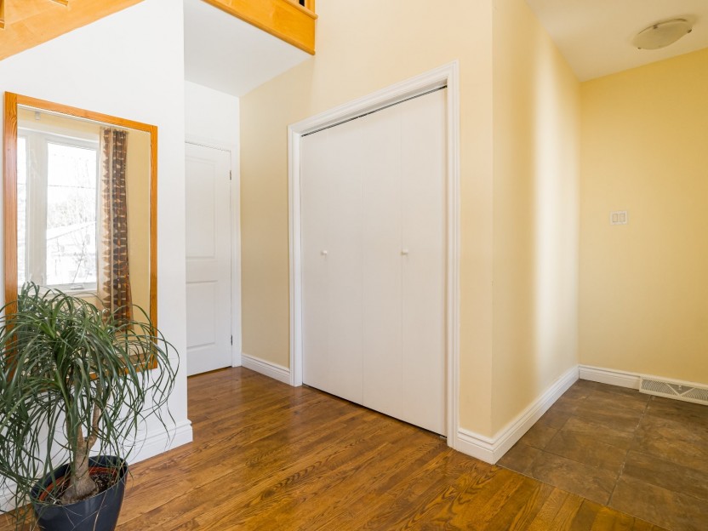
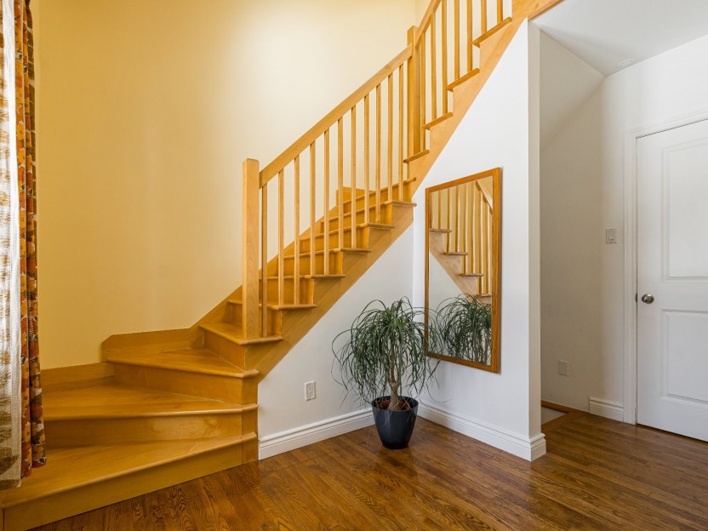
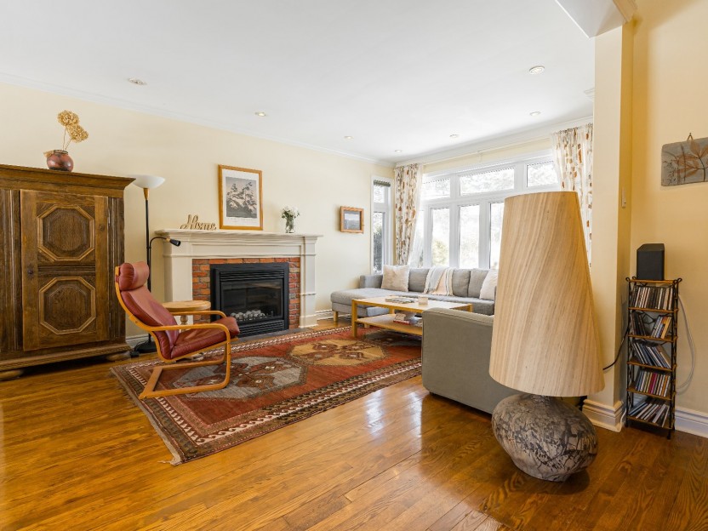
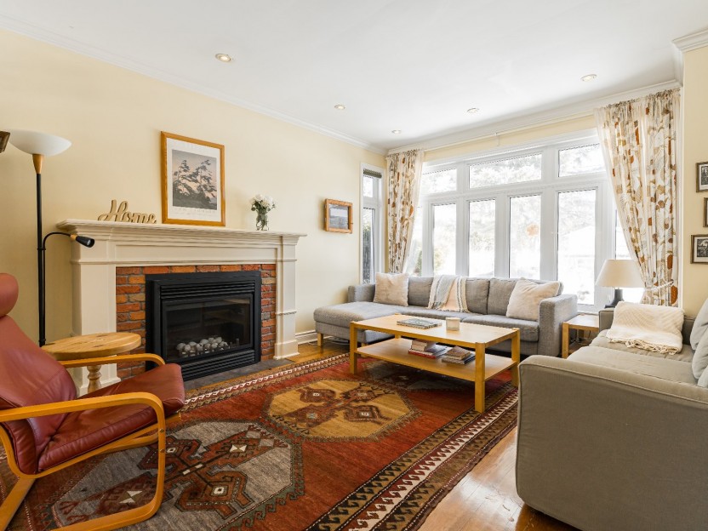
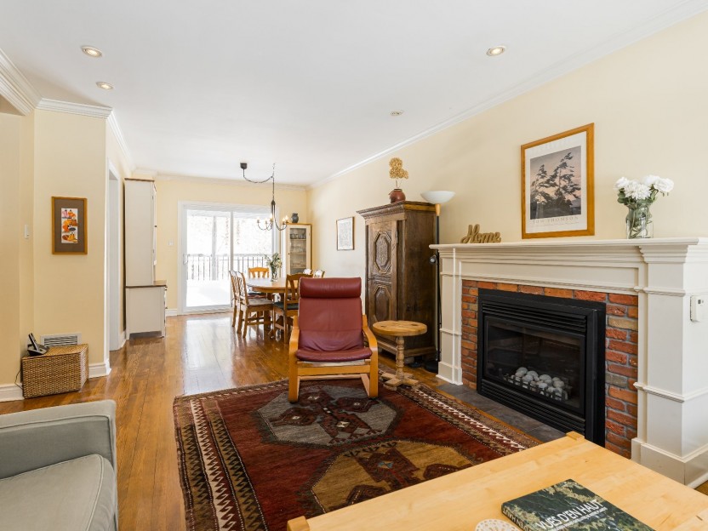
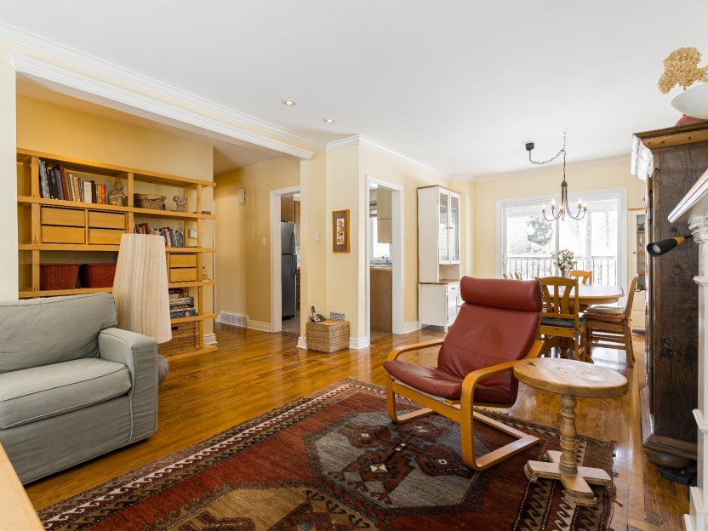
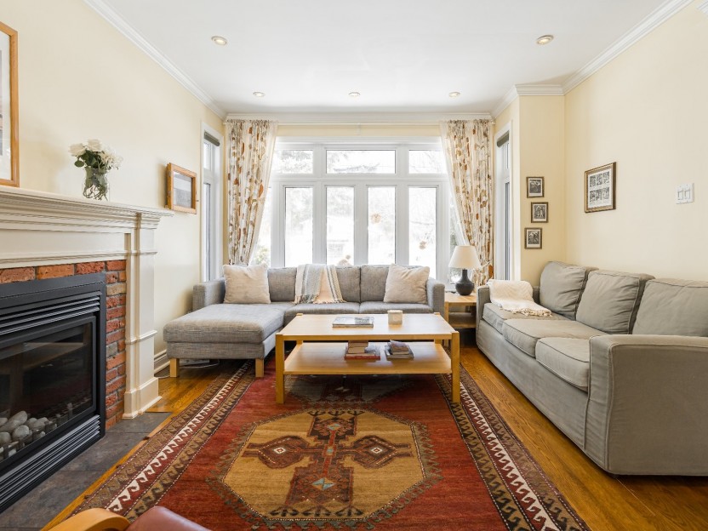
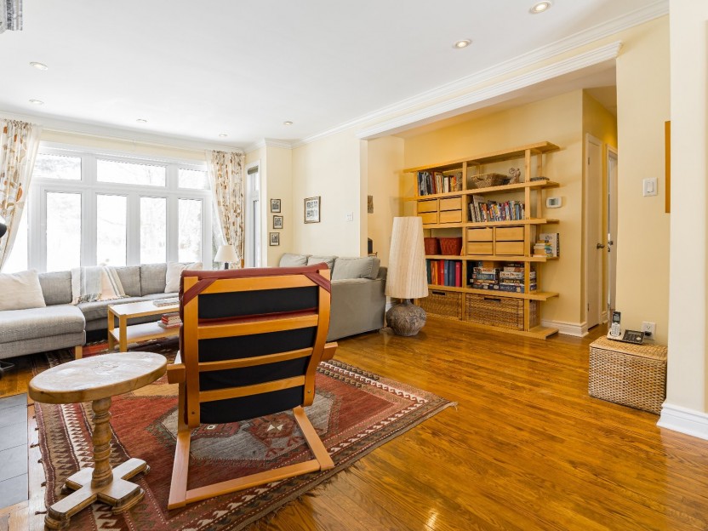
38 Rue Sunny Acres
Bienvenue dans cette charmante maison à paliers multiples de 4+1 chambres et 2 salles de bain, idéalement située sur un grand terrain d'angl...
-
Bedrooms
5 + 1
-
Bathrooms
2
-
price
$899,000
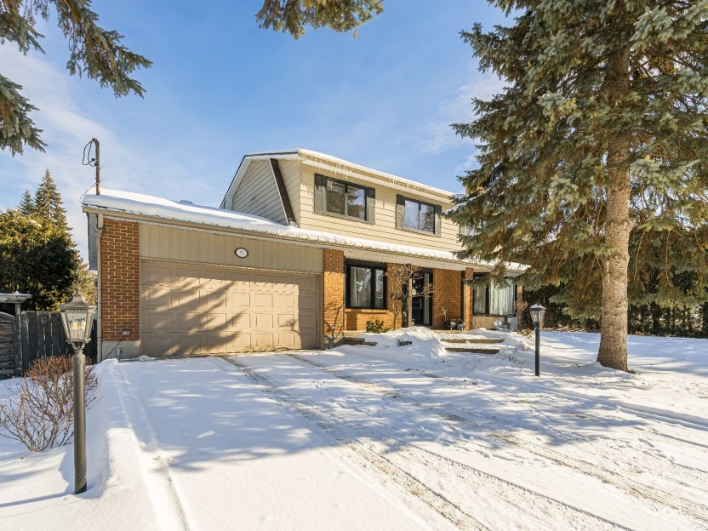
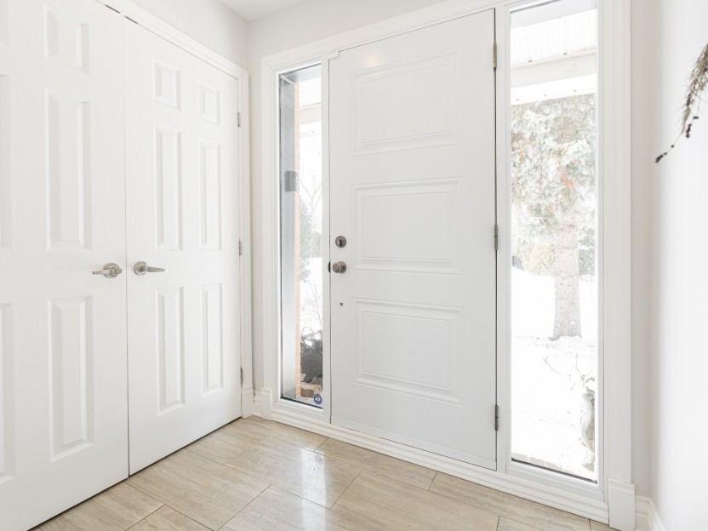
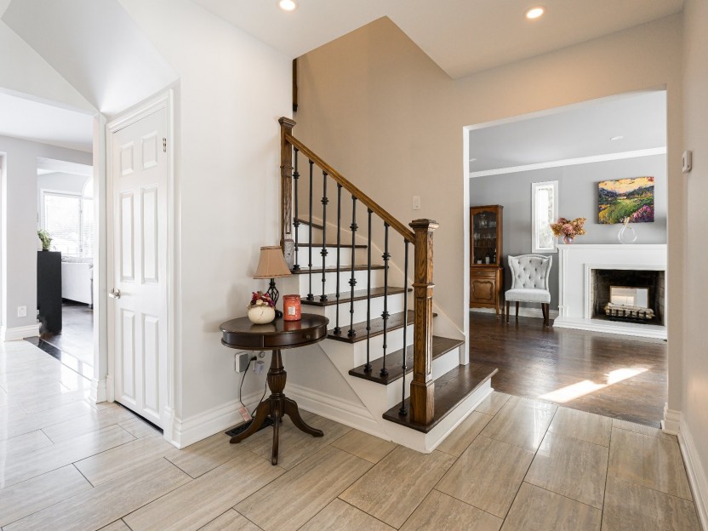
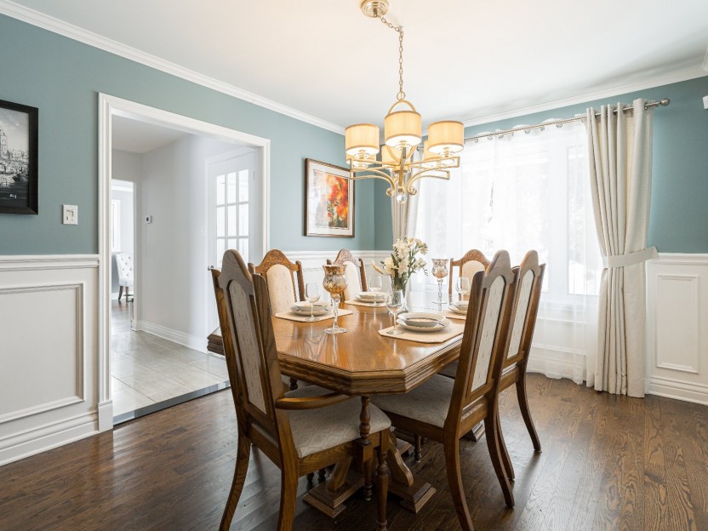
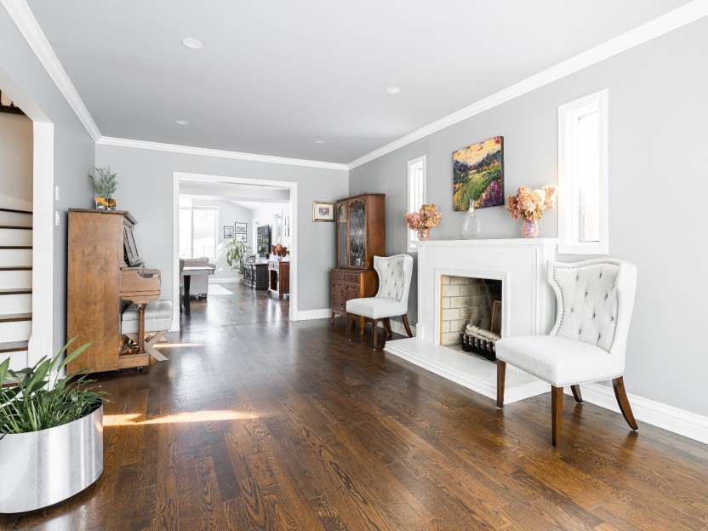
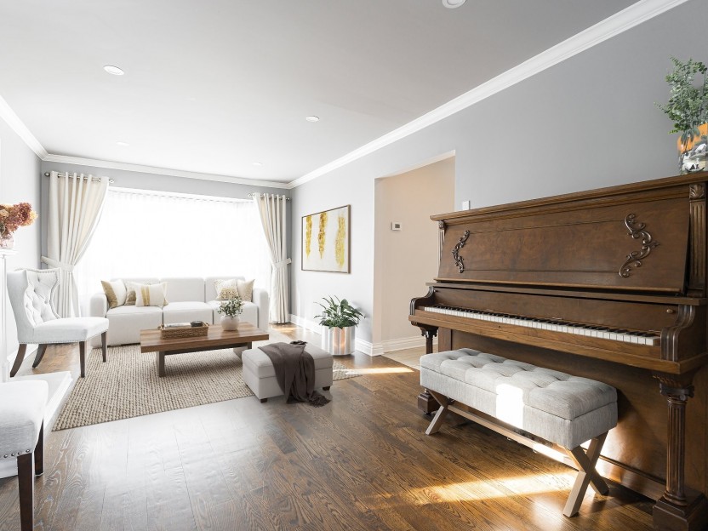
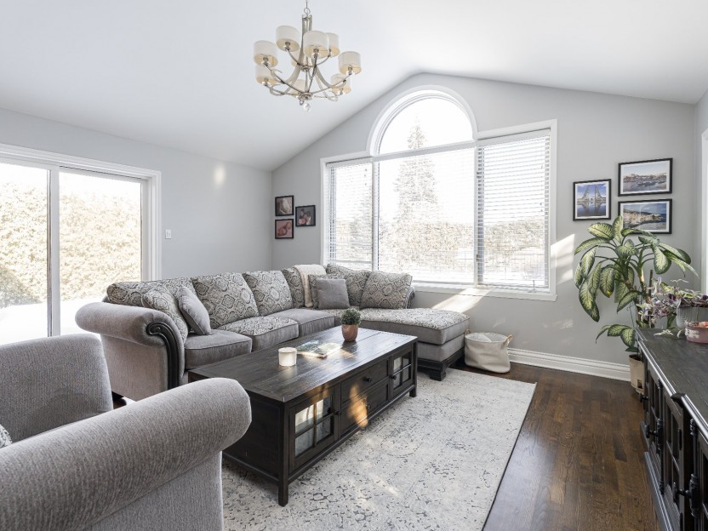
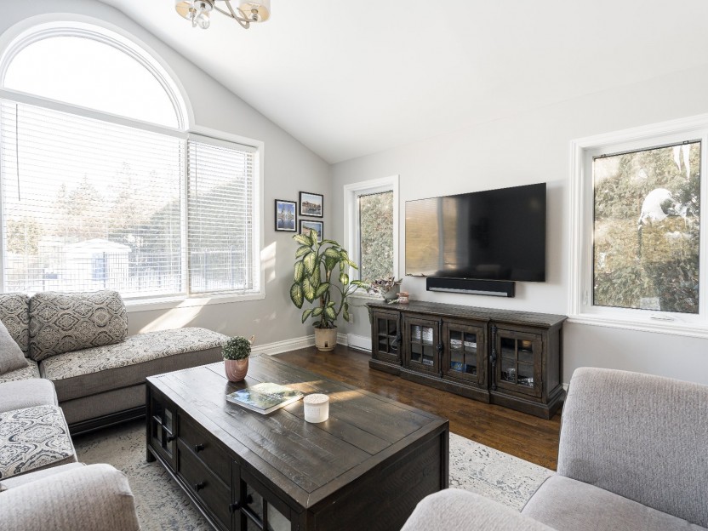
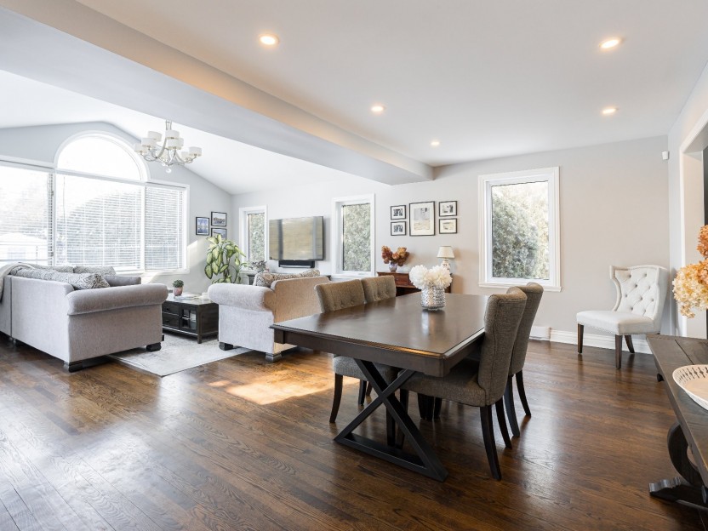
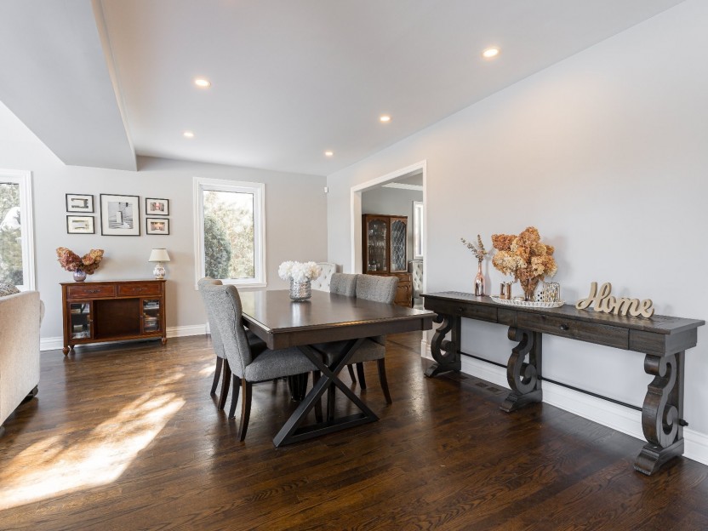
53 Rue Watterson
Bienvenue au 53 rue Watterson à Baie d'Urfé. Cette maison familiale lumineuse et spacieuse de 4 chambres à coucher, 2+1 salles de bains se t...
-
Bedrooms
4
-
Bathrooms
2 + 1
-
price
$1,199,000
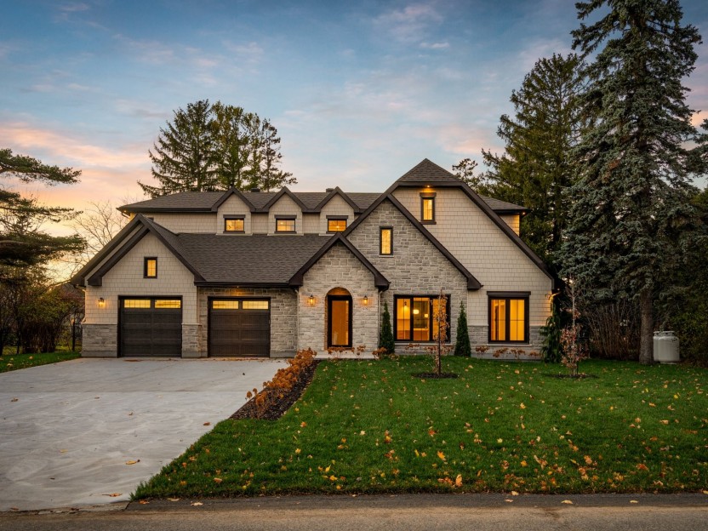
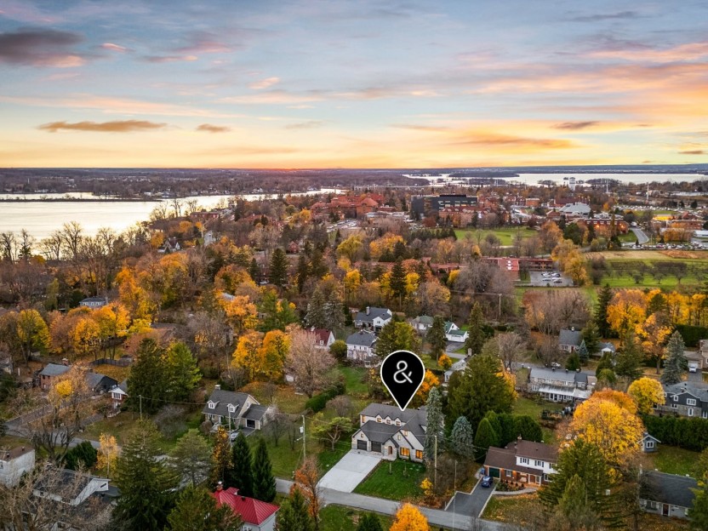
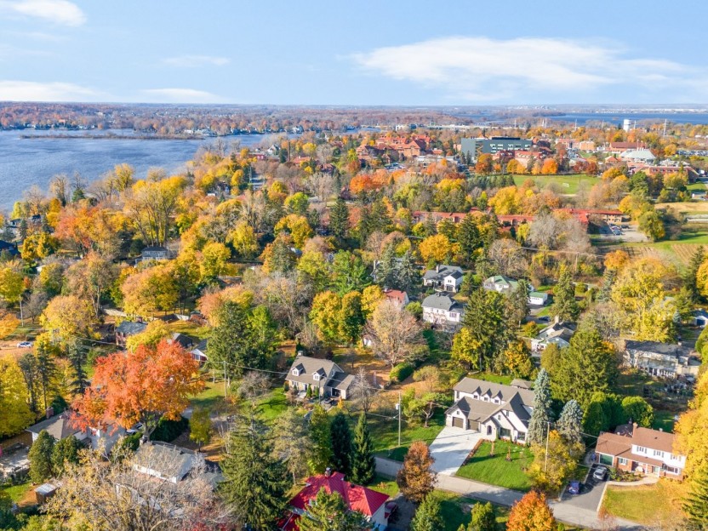
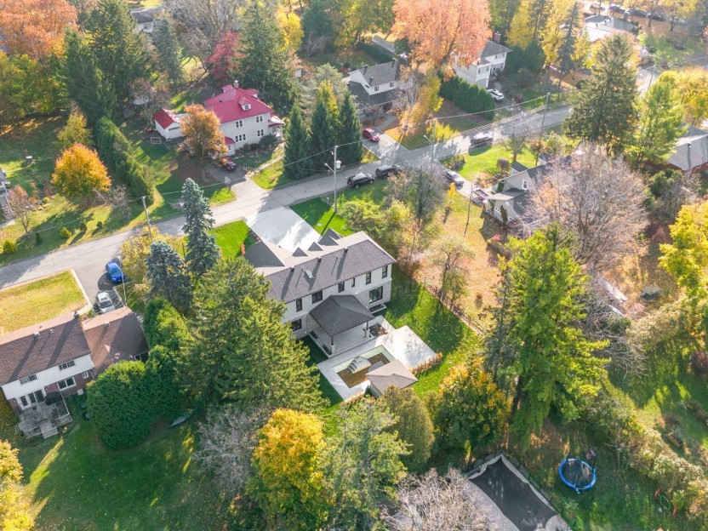
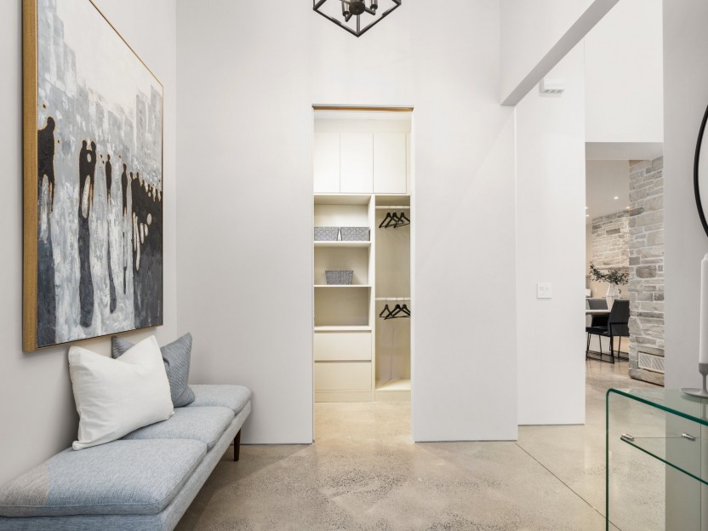
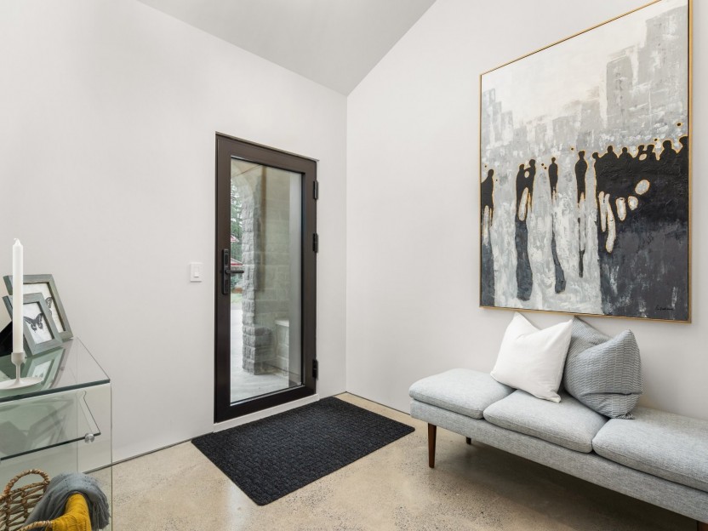
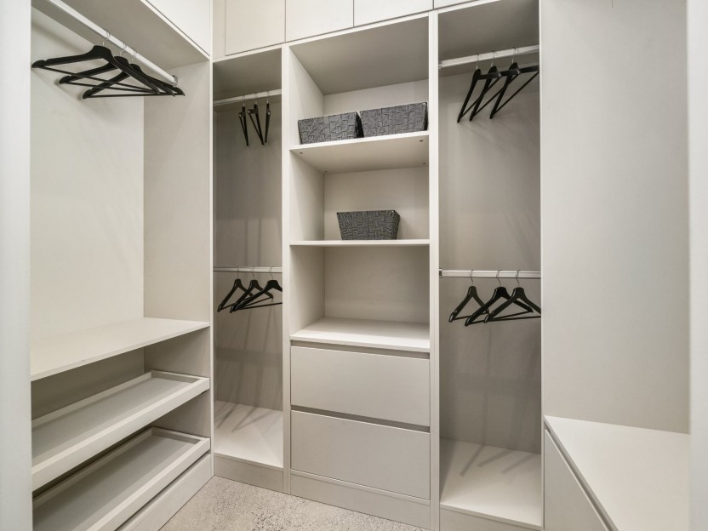
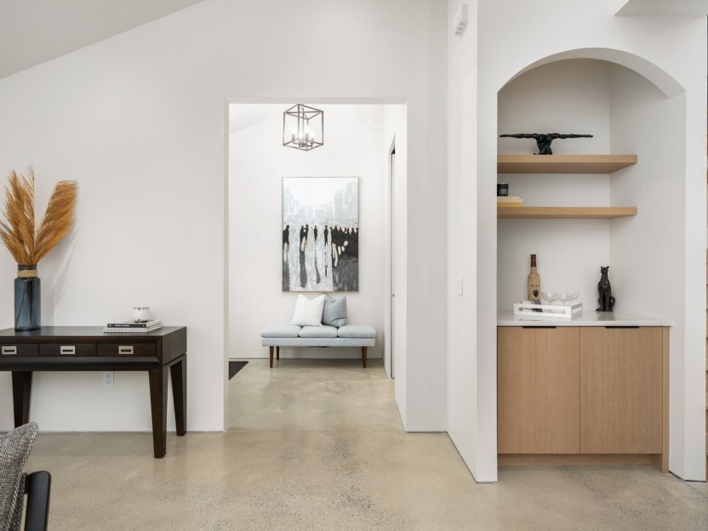
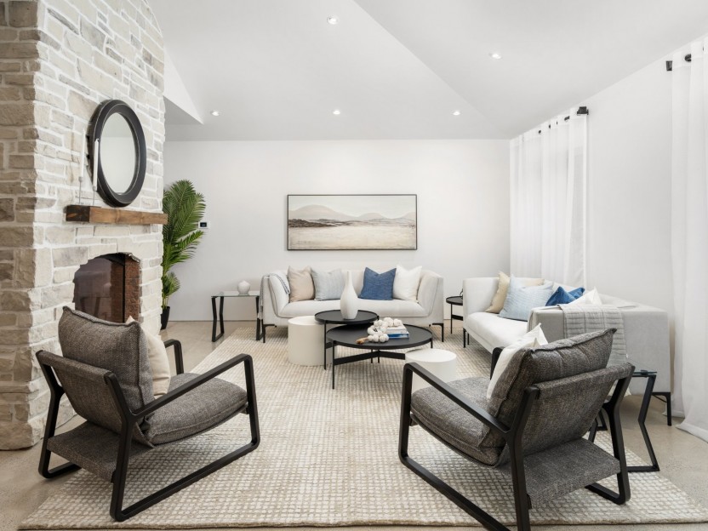
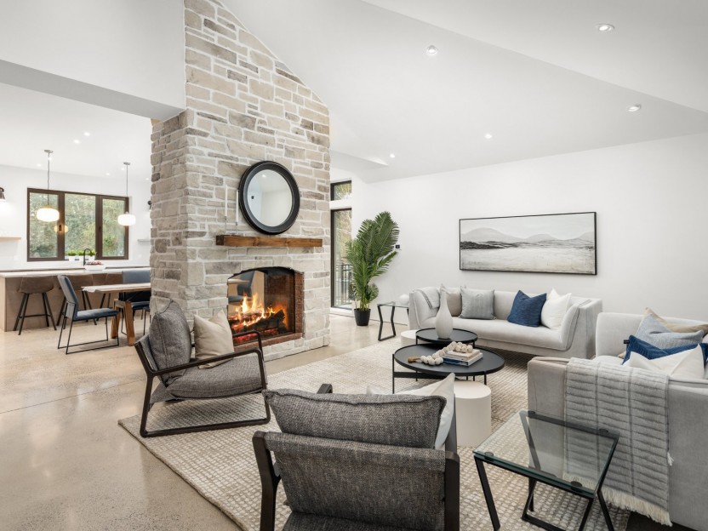
48 Rue St-Andrew's
Bienvenue au 48 Rue St. Andrews. Cette maison a été entièrement reconstruite et agrandie pour s'adapter au nouveau style de vie, nichée dans...
-
Bedrooms
3 + 1
-
Bathrooms
4 + 1
-
price
$2,265,000


