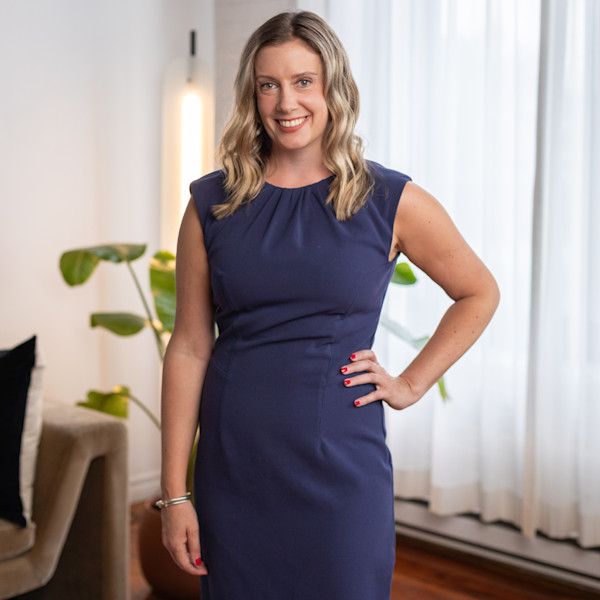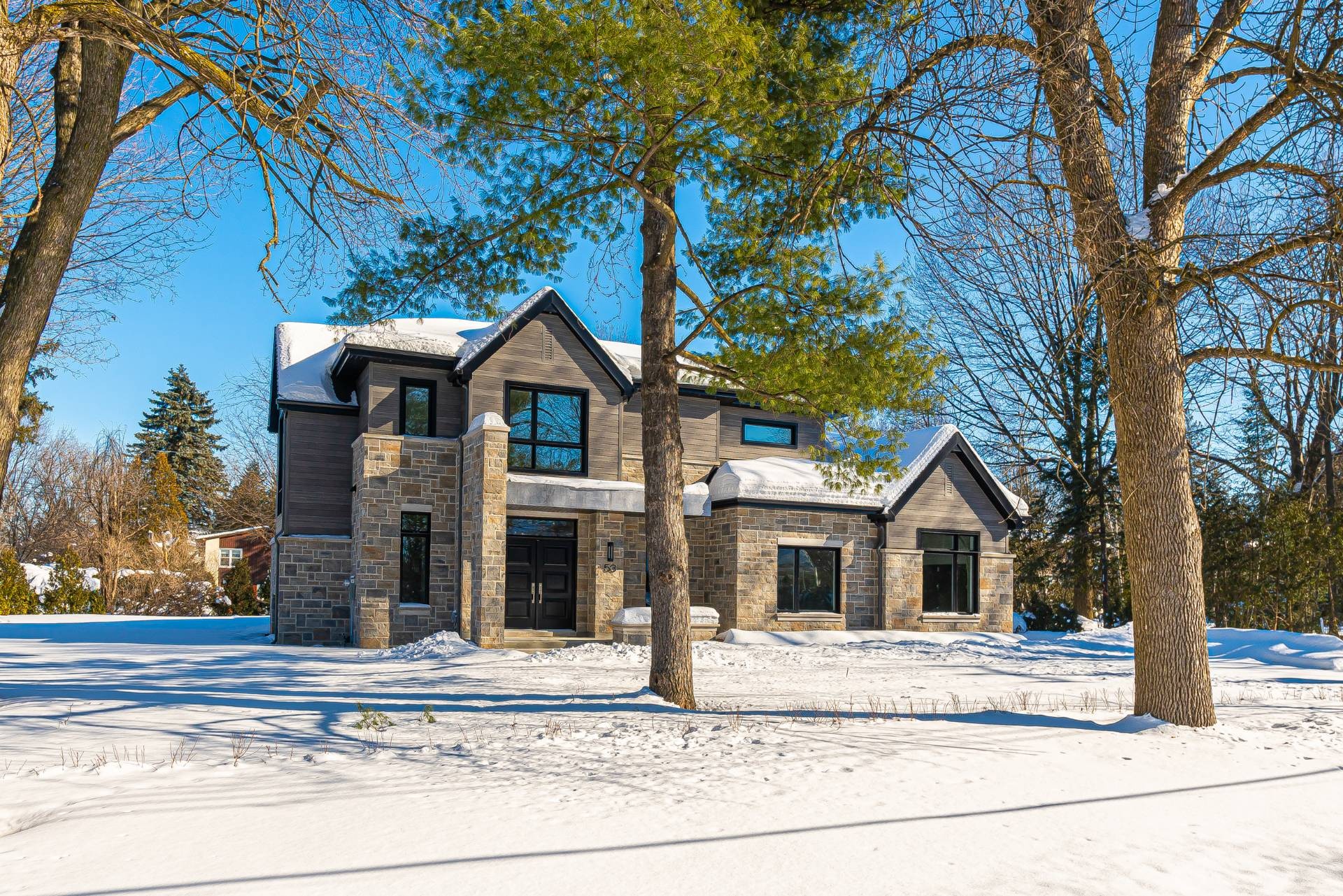
40 PHOTOS
Baie-d'Urfé - Centris® No. 11473413
53 Rue Lakeview
-
4 + 1
Bedrooms -
3 + 1
Bathrooms -
$2,199,000
price
Welcome to 53 rue Lakeview, an exceptional, custom-built home by Les Habitations Luciano Grilli Inc. Located on one of the most coveted streets in Baie-D'urfé, this home will impress you with all of it's features. It rests on over 18,000 square feet of beautifully landscaped property, with a private back yard and covered patio. The Novoclimat home guaratnees savings on energy costs, ensures better air quality and offers more comfort to it's owners.
Additional Details
Welcome to 53 rue Lakeview, an exceptional, custom-built home by Les Habitations Luciano Grilli Inc. Located on one of the most coveted streets in Baie-D'urfé, this home will impress you with all of it's features. It rests on over 18,000 square feet of beautifully landscaped property, with a private back yard and covered patio. The Novoclimat home guaratnees savings on energy costs, ensures better air quality and offers more comfort to it's owners.
You are welcomed through elegant double doors to the impressive main floor. The open-concept living room, dining area and kitchen feature 9'5" ceilings, over-sized windows and stunning hardwood floors. The kitchen is a dream with large gray floor tiles, whilte quartz counter tops and backsplash and offers a large island, perfect for enteraining. Enjoy a modern gas fierplance and floor to ceiling, custom, glass wine cellar. There is a practial laundry room, large storage closet, powder room and mudroom with access to the double car garage.
The centrepiece of this floor is a gorgeous, wood staircase with frameless glass railings leads both upstairs and down.
On the second floor, there are 4 large bedrooms and a family bathroom with a glass shower, tub and heated floors. The primary suite features and a huge east facing window, an elegant recessed ceiling, a walk-in closet, an esnuite bathroom with a free standing tub, a separate glass shower and heated floors.
The basement offers remarkably high ceilings and large windows, ensuring a bright and airy space. There is a family room, a bedroom/office and a full bathroom with a separate shower.
Built with an emphasis of quality and design and with attention to economy and the environment, this exceptional home is perfect for someone seeking the ease of West Island living with the conveneince, comfort and luxury of new construction.
Excluded in the sale
Stove, fridge, dishwasher, built-in microwave Double washer & dryer.
Location
Room Details
| Room | Level | Dimensions | Flooring | Description |
|---|---|---|---|---|
| Living room | Ground floor | 14.10x16.3 P | Wood | Gas |
| Dining room | Ground floor | 15.3x17.8 P | Wood | |
| Kitchen | Ground floor | 13.4x15.11 P | Ceramic tiles | |
| Other | Ground floor | 7.2x9.9 P | Ceramic tiles | |
| Laundry room | Ground floor | 7.2x8.3 P | Ceramic tiles | |
| Washroom | Ground floor | 5.5x7.5 P | Ceramic tiles | |
| Master bedroom | 2nd floor | 14.1x16.2 P | Wood | |
| Bathroom | 2nd floor | 9.4x12.3 P | Ceramic tiles | Ensuite, heated floors |
| Bedroom | 2nd floor | 10.10x16.2 P | Wood | |
| Bedroom | 2nd floor | 12.8x14.9 P | Wood | |
| Bedroom | 2nd floor | 10.9x16.2 P | Wood | |
| Bathroom | 2nd floor | 6.6x13.9 P | Ceramic tiles | Heated floors |
| Playroom | Basement | 21.11x30.4 P | Wood | |
| Bedroom | Basement | 11.7x14.5 P | Wood | |
| Bathroom | Basement | 6.3x10.11 P | Ceramic tiles | |
| Storage | Basement | 15.6x29.7 P | Concrete |
Assessment, taxes and other costs
- Municipal taxes $9,346
- School taxes $1,470
- Municipal Building Evaluation $1,658,600
- Municipal Land Evaluation $491,400
- Total Municipal Evaluation $2,150,000
- Evaluation Year 2021
Contact the listing broker(s)

Residential & Commercial Real Estate Broker

chris@aliandchrishomes.com

514 944.3901
Properties in the Region
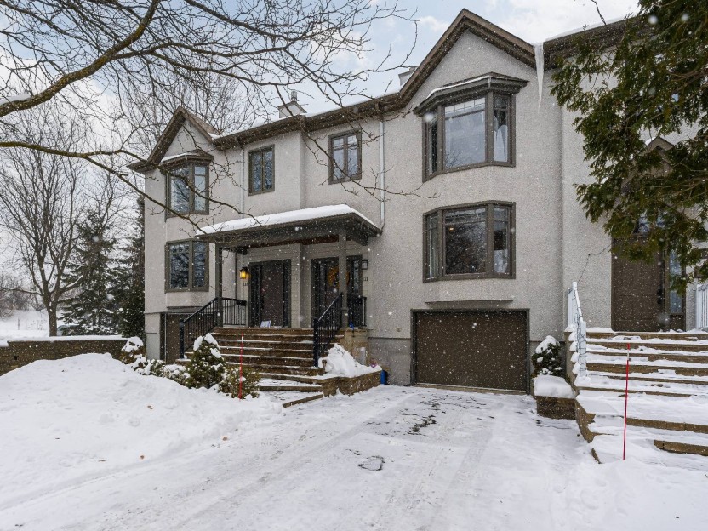
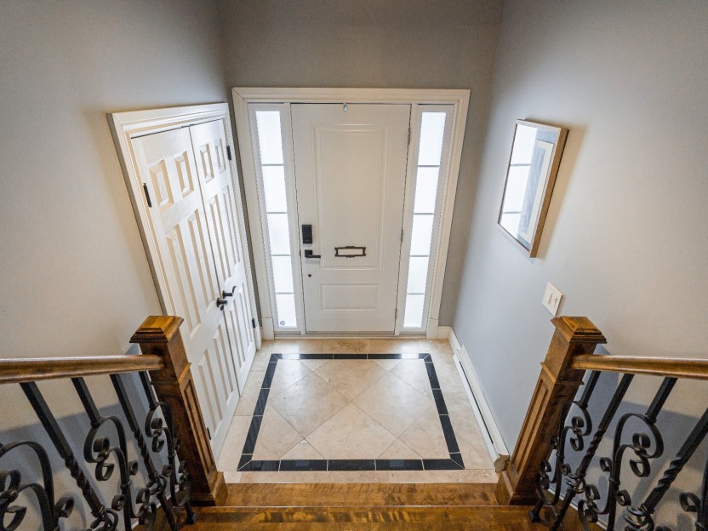
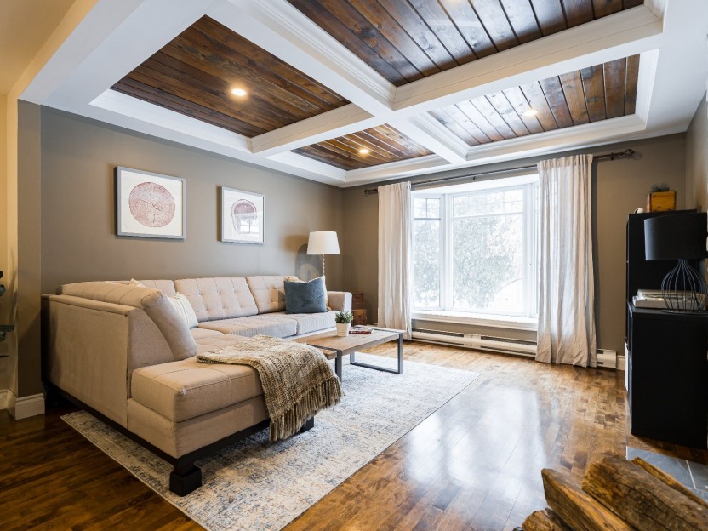
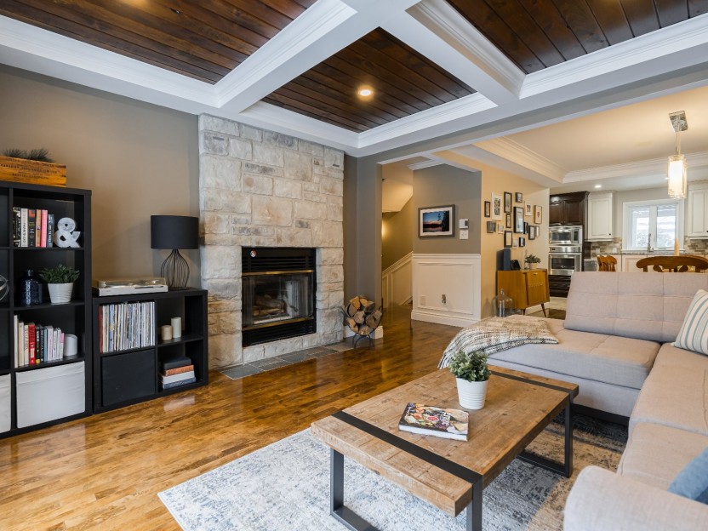
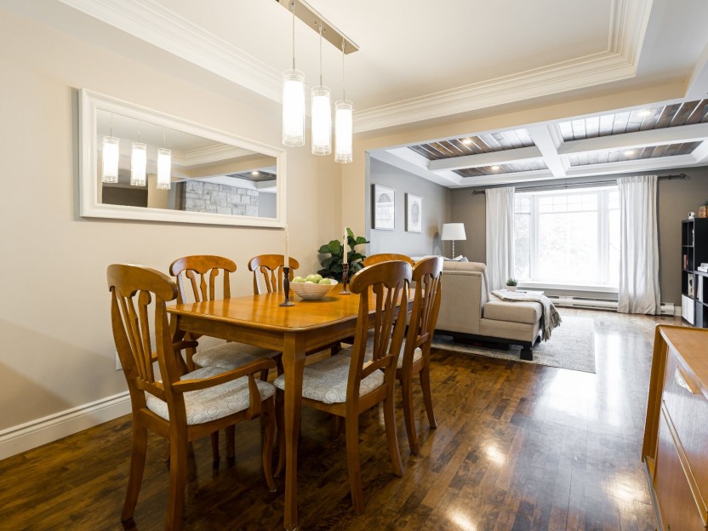
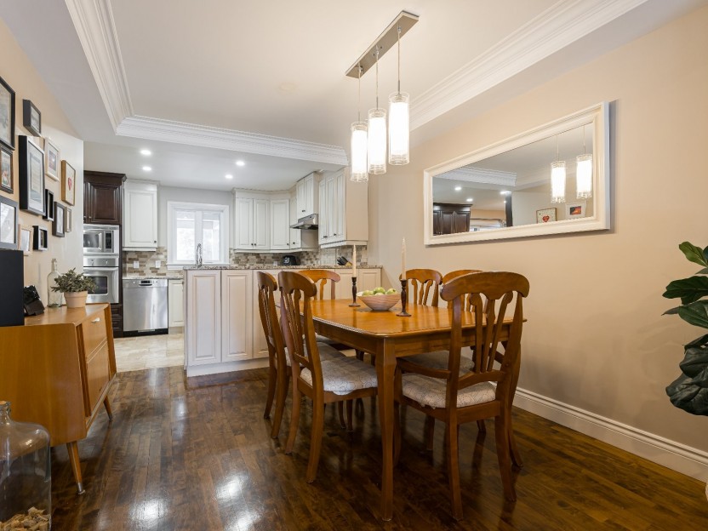
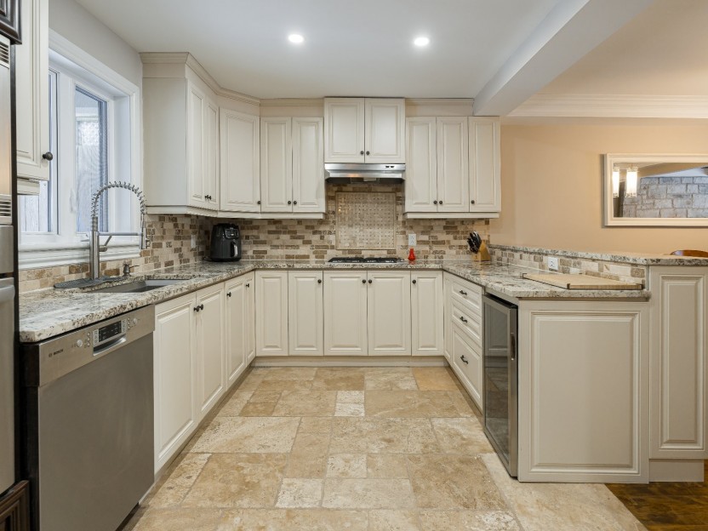
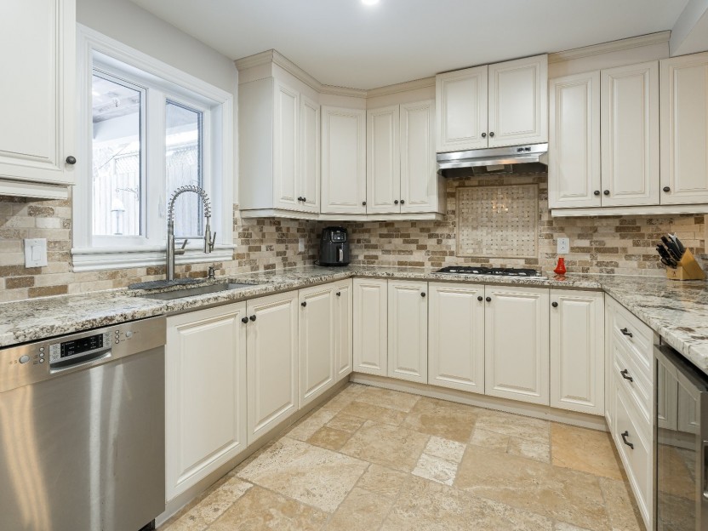
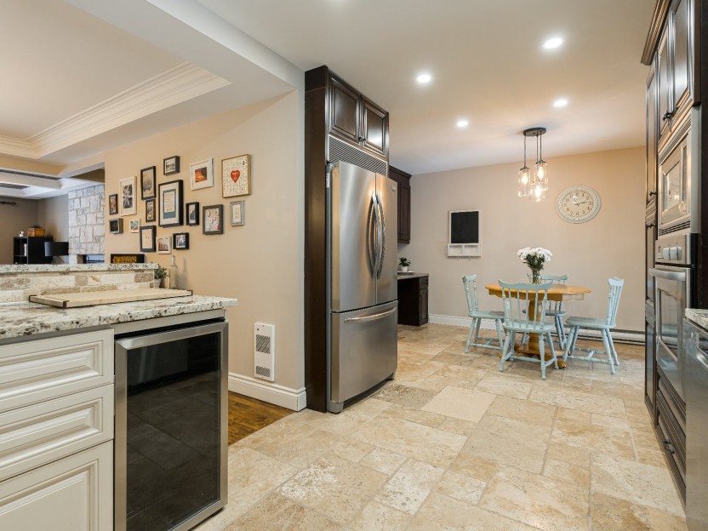
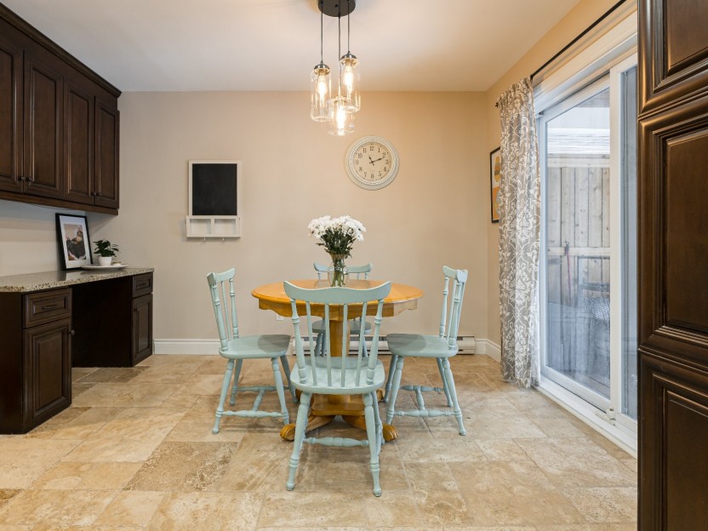
111 Rue Churchill
Superbe Maison de Ville 3 Chambres dans le Très Recherché Baie-D'Urfé! Découvrez l'équilibre parfait entre élégance, confort et commodité av...
-
Bedrooms
3
-
Bathrooms
2 + 1
-
price
$775,000
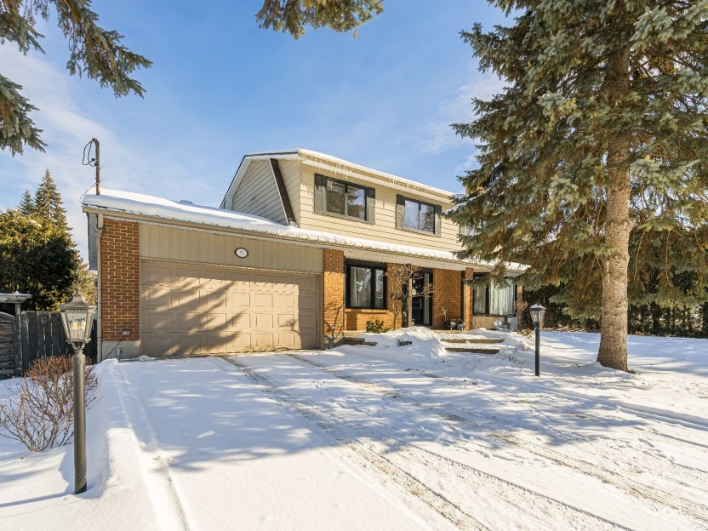
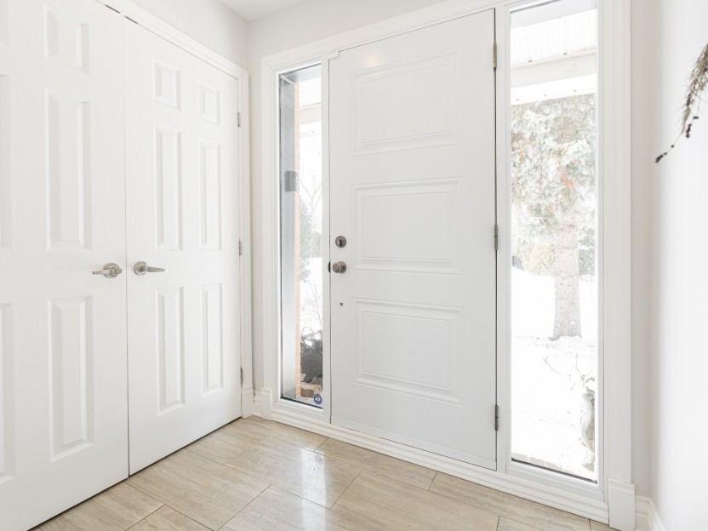
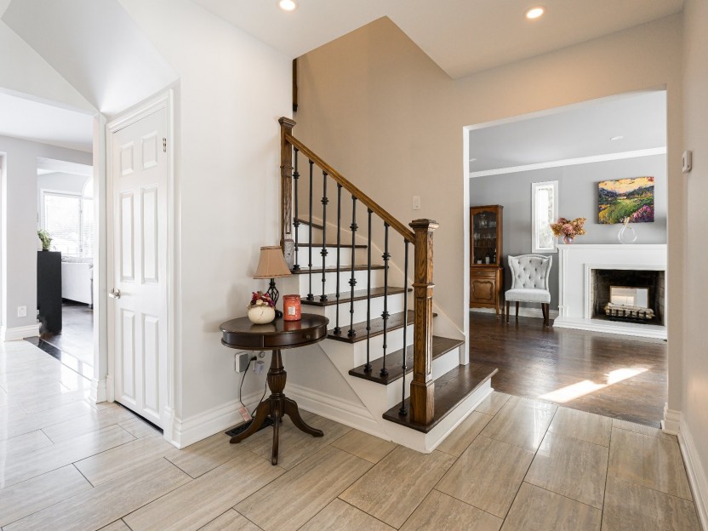
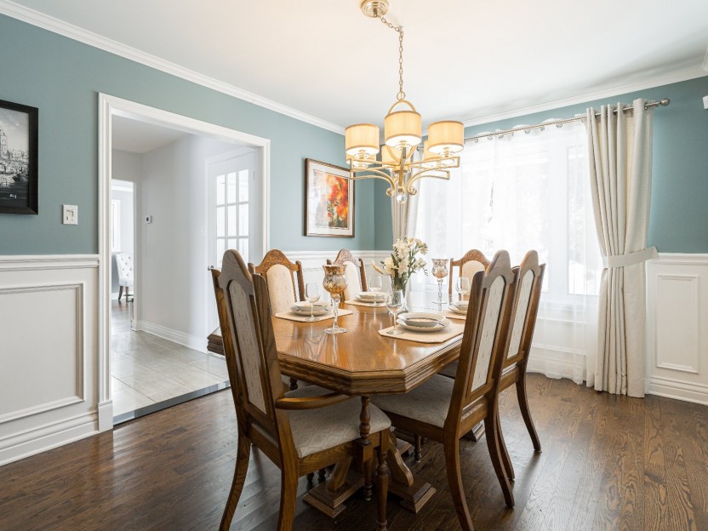
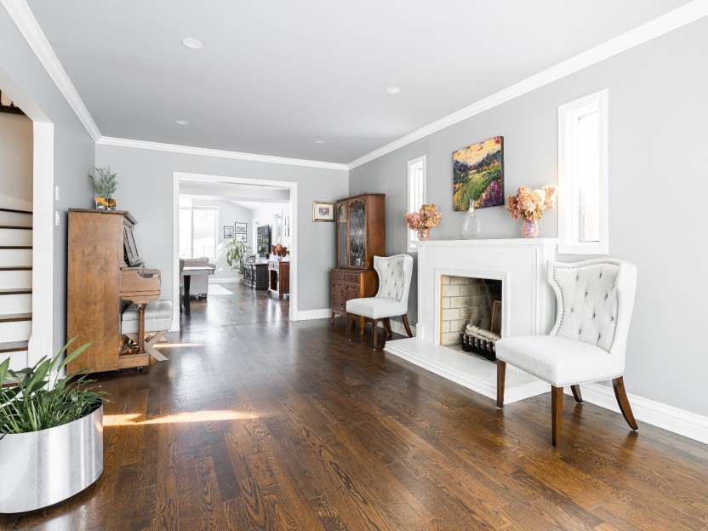
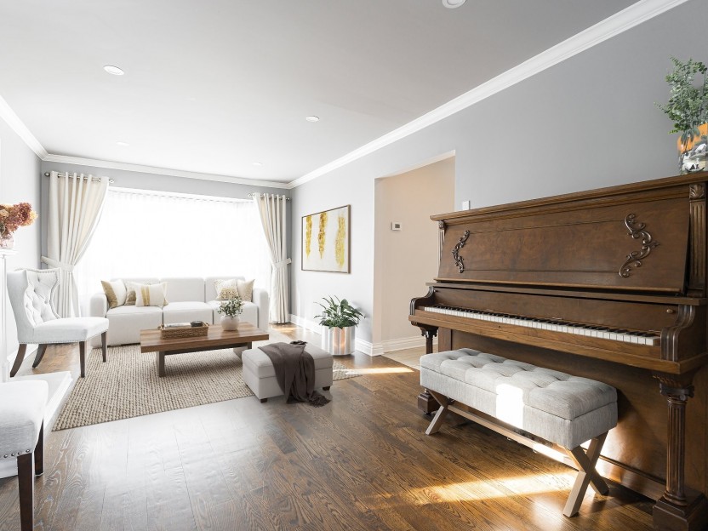
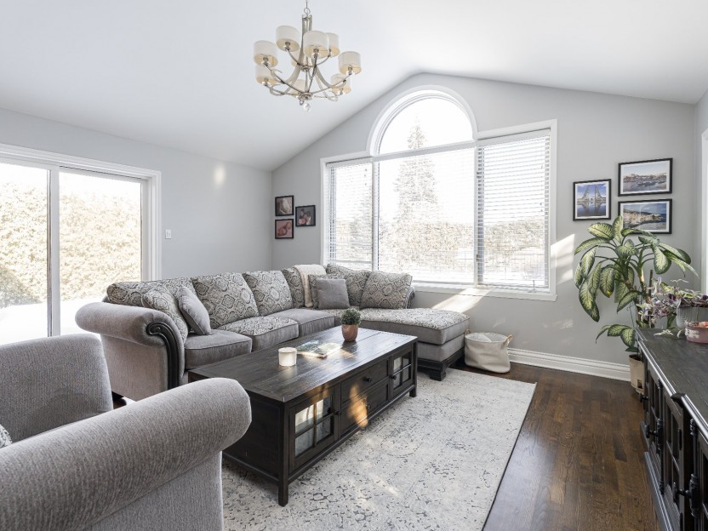
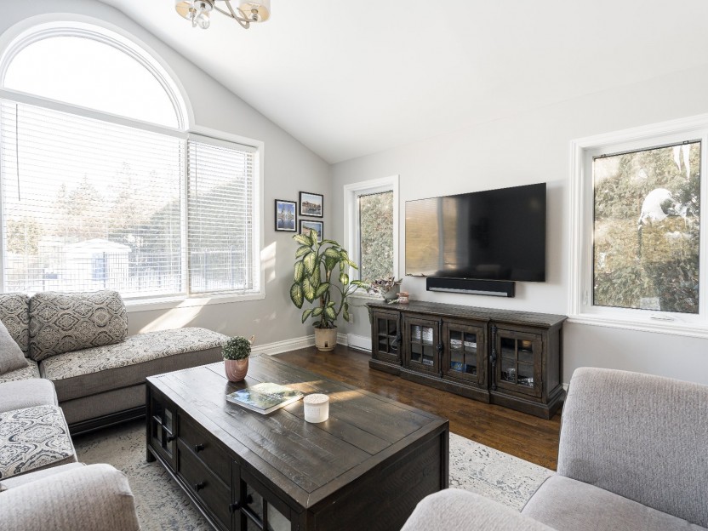
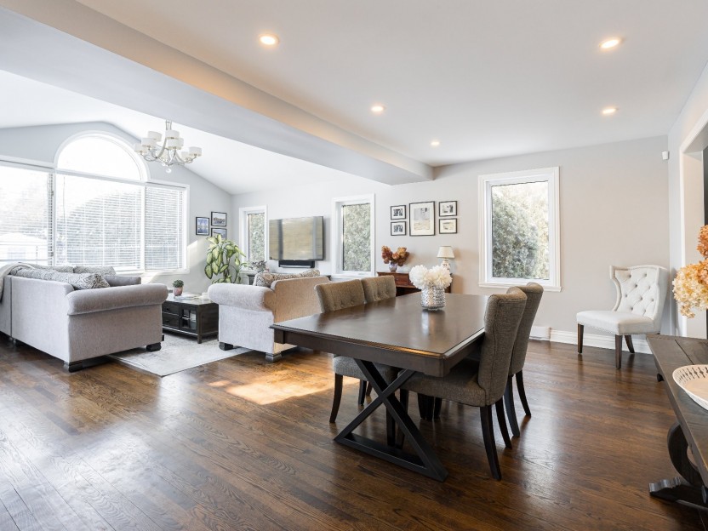
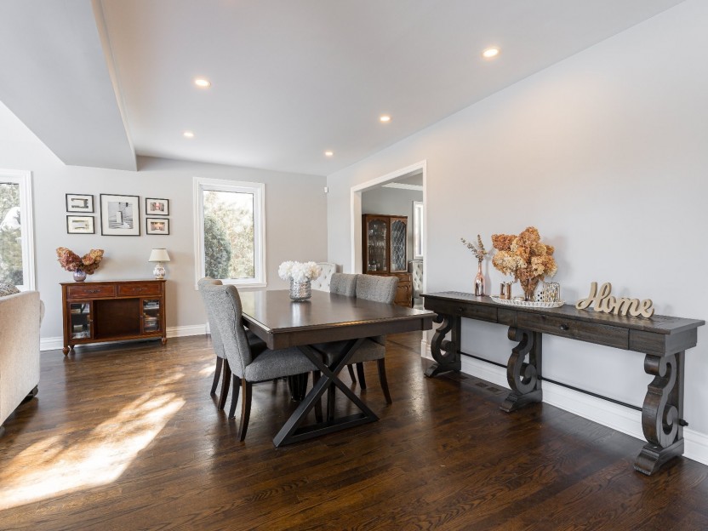
53 Rue Watterson
Bienvenue au 53 rue Watterson à Baie d'Urfé. Cette maison familiale lumineuse et spacieuse de 4 chambres à coucher, 2+1 salles de bains se t...
-
Bedrooms
4
-
Bathrooms
2 + 1
-
price
$1,199,000
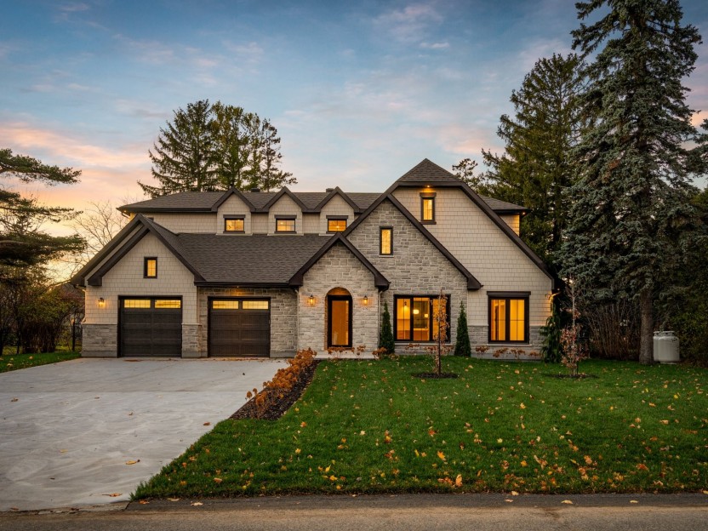
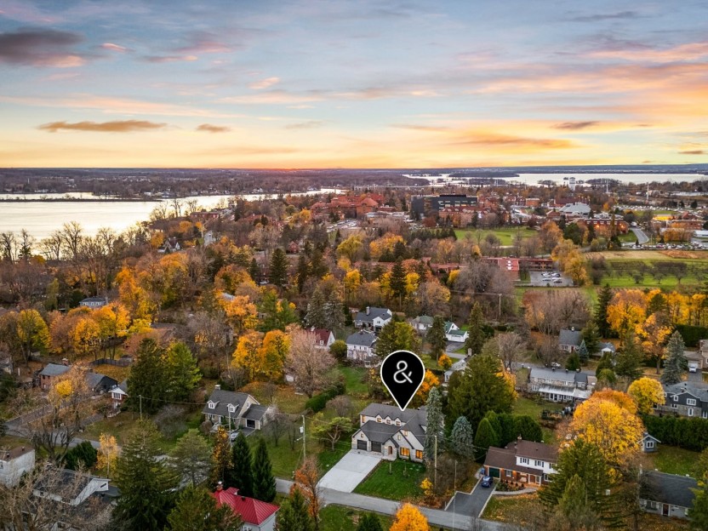
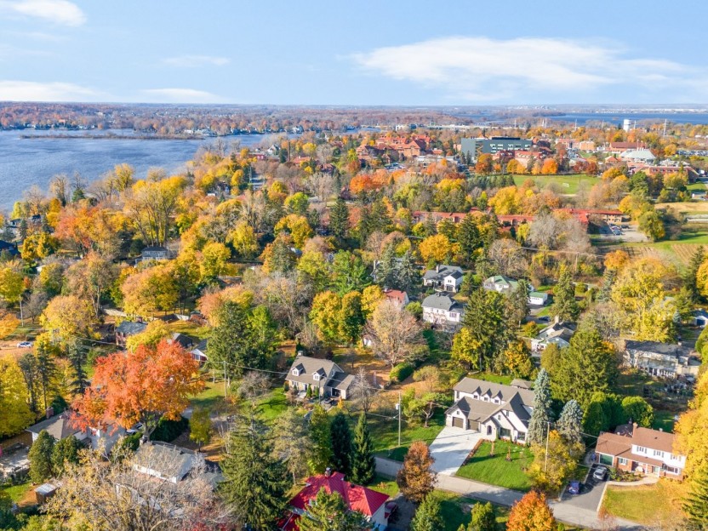
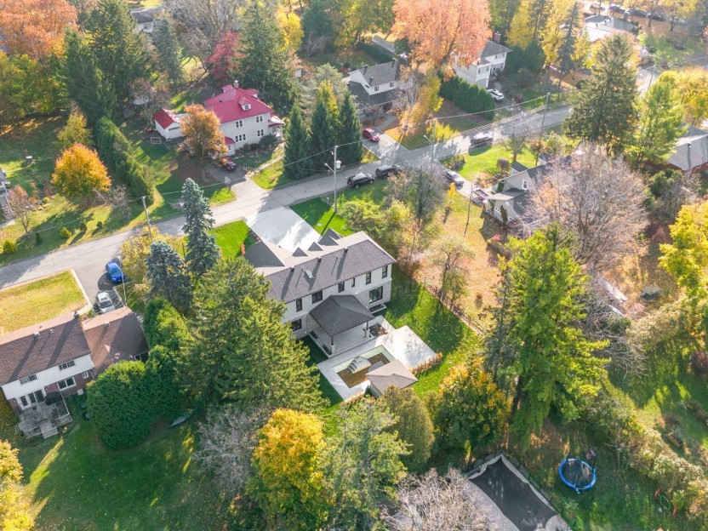
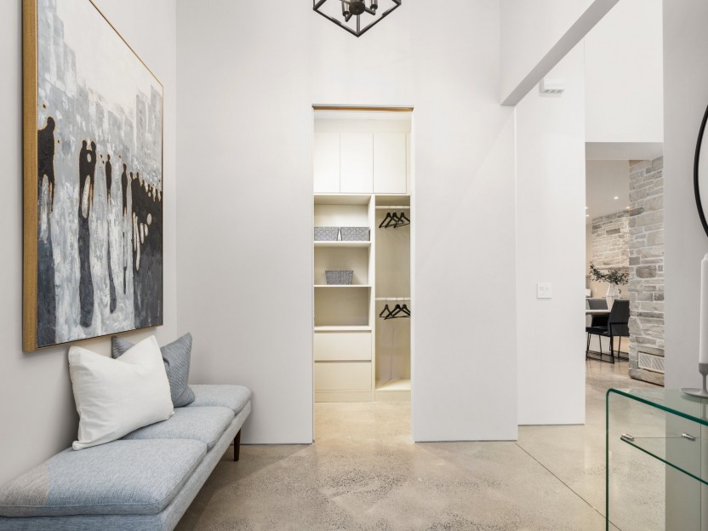
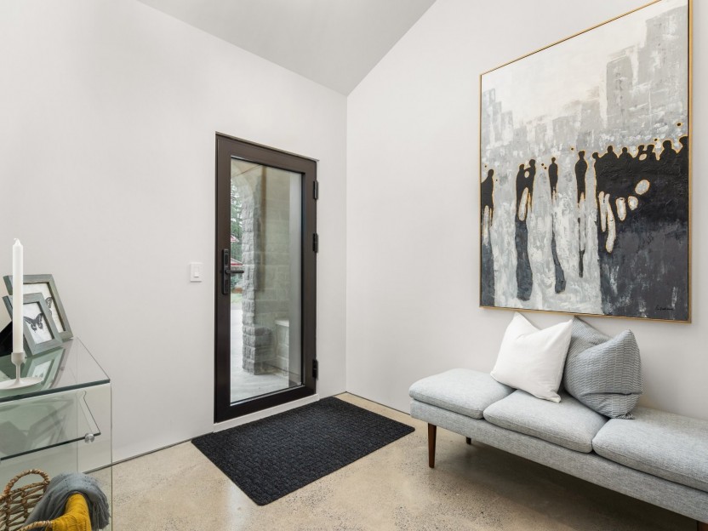
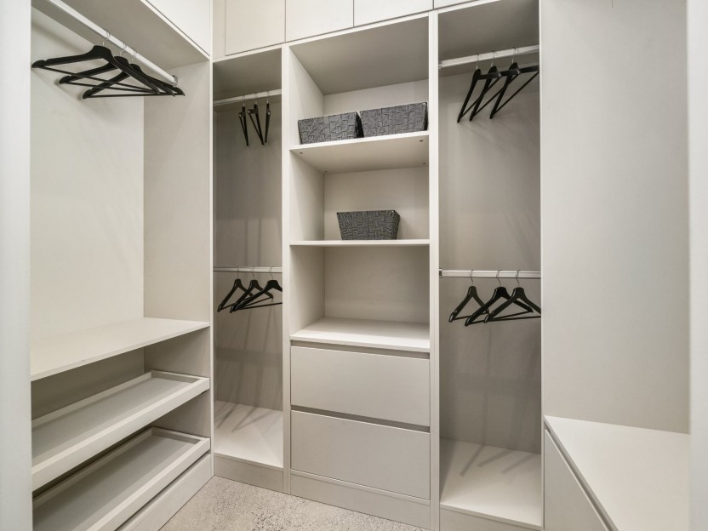
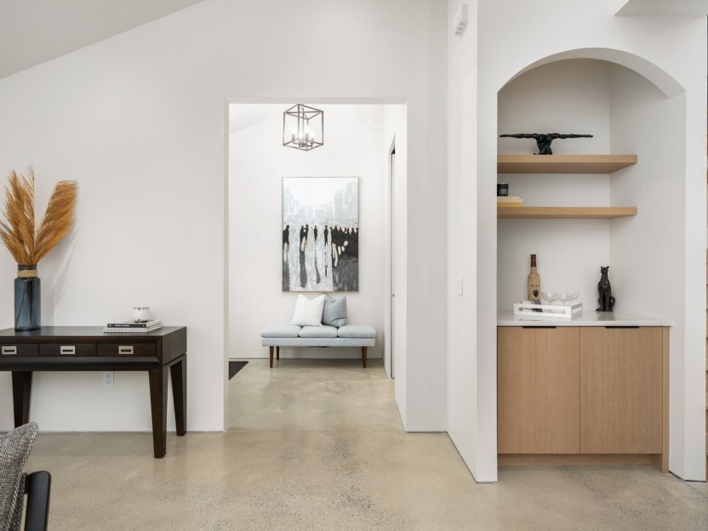
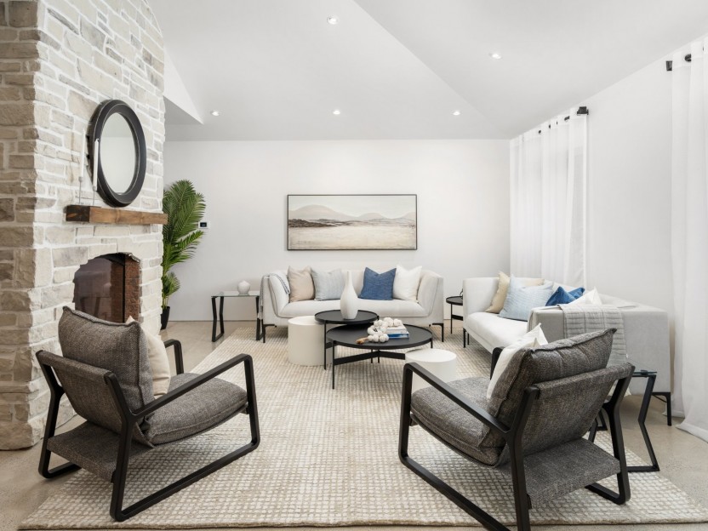
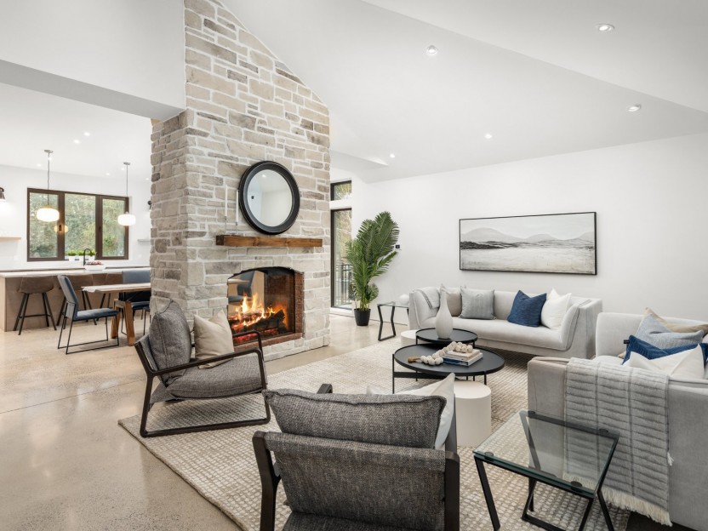
48 Rue St-Andrew's
Bienvenue au 48 Rue St. Andrews. Cette maison a été entièrement reconstruite et agrandie pour s'adapter au nouveau style de vie, nichée dans...
-
Bedrooms
3 + 1
-
Bathrooms
4 + 1
-
price
$2,265,000










































