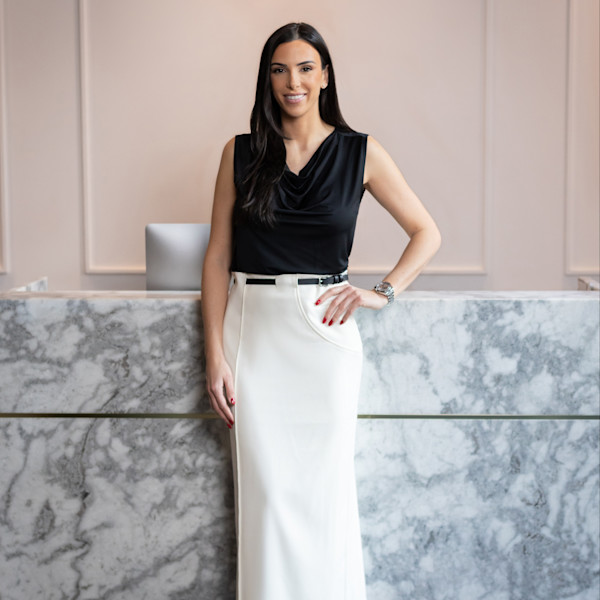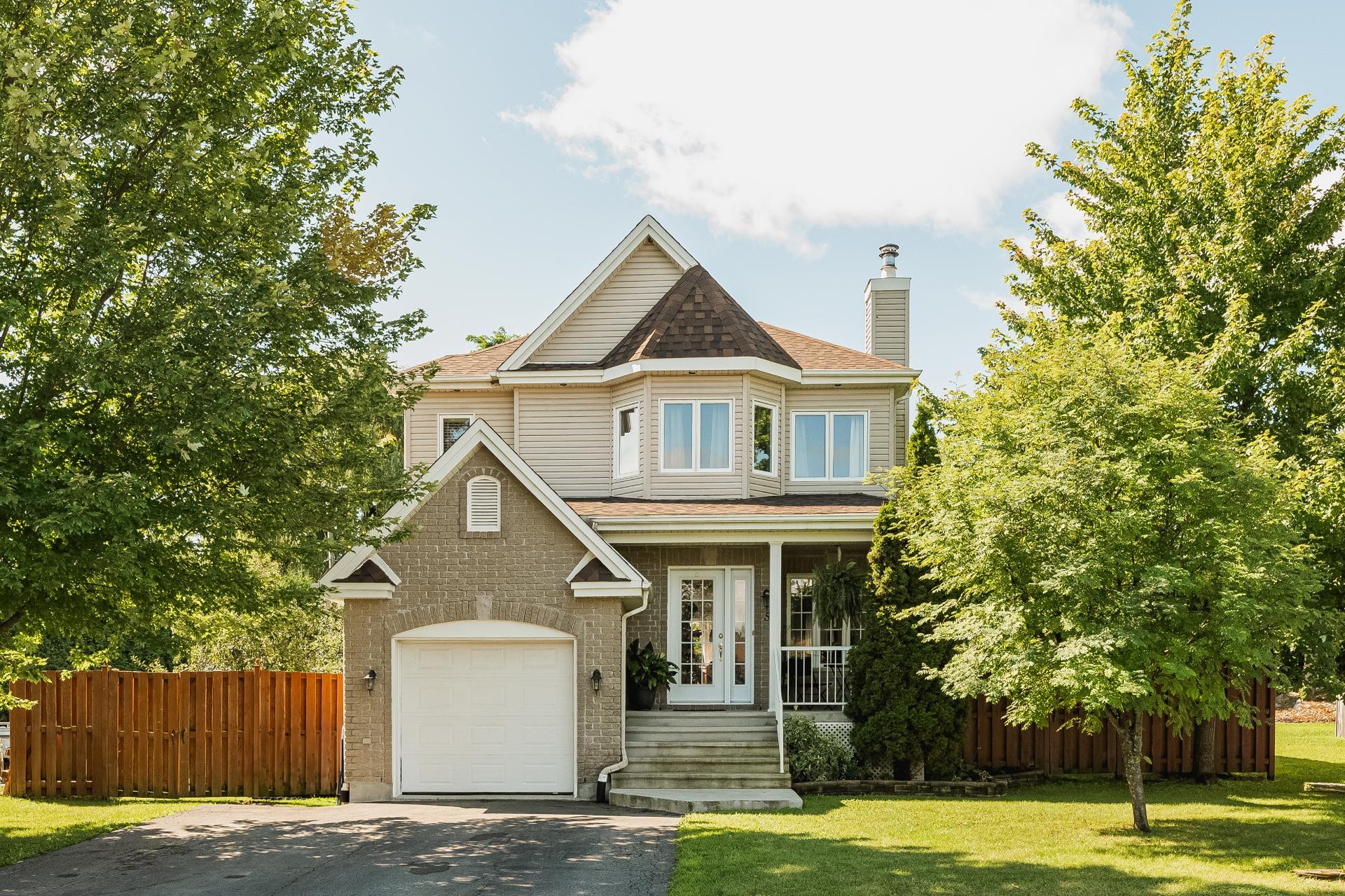
32 PHOTOS
Rigaud - Centris® No. 15241749
5 Rue Aimé-Aubry
-
3 + 1
Bedrooms -
2
Bathrooms -
sold
price
Welcome to 5 rue Aimé-Aubry. This charming cottage nestled in a serene neighborhood of Rigaud has undergone recent renovations, has been meticulously maintained and offers a perfect blend of comfort and functionality. It features 3+1 bedrooms, 2 full bathrooms and a finished basement offering more possibilities of living space. The landscaped backyard boasts a heated above ground pool with 2 raised wood decks and a fully fenced private yard. Located just minutes to Ski Mont-Rigaud, prestigious College Bourget (elementary and high school), Parc Chartier-De Lotbinière and numerous hiking paths, it is the perfect place to call home.
Additional Details
The main level features a renovated kitchen which is equipped with ample cabinetry and a breakfast bar adding convenience and storage. The patio door leads to the first of 2 raised decks, which looks out over the private, landscaped backyard. Take the stone walkway to your second raised wood deck, with direct access to the 24' heated above ground pool. There are 3 sizeable bedrooms upstairs, new hardwood flooring, in addition to a completely renovated bathroom. The finished lower level features endless possibilities for customization to suit your lifestyle needs, in addition to a forth bedroom.
Note that the municipal assessment is from 2020.
Included in the sale
Washer, dryer, dishwasher, blinds, light fixtures, half cord of firewood, pool accessories, central vacuum and accessories.
Excluded in the sale
Fridge, stove, curtains and rods.
Location
Room Details
| Room | Level | Dimensions | Flooring | Description |
|---|---|---|---|---|
| Living room | Ground floor | 16.3x12.9 P | Wood | Fireplace |
| Kitchen | Ground floor | 12.10x10.11 P | Ceramic tiles | Island |
| Dining room | Ground floor | 10.1x10.5 P | Ceramic tiles | |
| Bathroom | Ground floor | 10.2x5.7 P | Ceramic tiles | Washer, dryer |
| Hallway | Ground floor | 4.9x4.3 P | Ceramic tiles | |
| Master bedroom | 2nd floor | 14.2x13.3 P | Wood | |
| Bedroom | 2nd floor | 10.7x10.2 P | Wood | |
| Bathroom | 2nd floor | 10.4x7 P | Ceramic tiles | |
| Bedroom | 2nd floor | 10.8x10.2 P | Wood | |
| Family room | Basement | 15.8x11.7 P | Floating floor | |
| Bedroom | Basement | 11.9x11.1 P | Floating floor |
Assessment, taxes and other costs
- Municipal taxes $3,614
- School taxes $302
- Municipal Building Evaluation $261,800
- Municipal Land Evaluation $93,700
- Total Municipal Evaluation $355,500
- Evaluation Year 2020
Building details and property interior
- Heating system Air circulation, Electric baseboard units
- Water supply Municipality
- Heating energy Electricity
- Equipment available Central air conditioning, Central heat pump
- Foundation Poured concrete
- Hearth stove Wood fireplace
- Garage Attached, Heated, Single width
- Pool Heated, Above-ground
- Siding Brick, Vinyl
- Bathroom / Washroom Seperate shower
- Basement 6 feet and over, Finished basement
- Parking Outdoor, Garage
- Sewage system Municipal sewer
- Landscaping Fenced yard, Landscape
- Roofing Asphalt shingles
- Zoning Residential
Properties in the Region
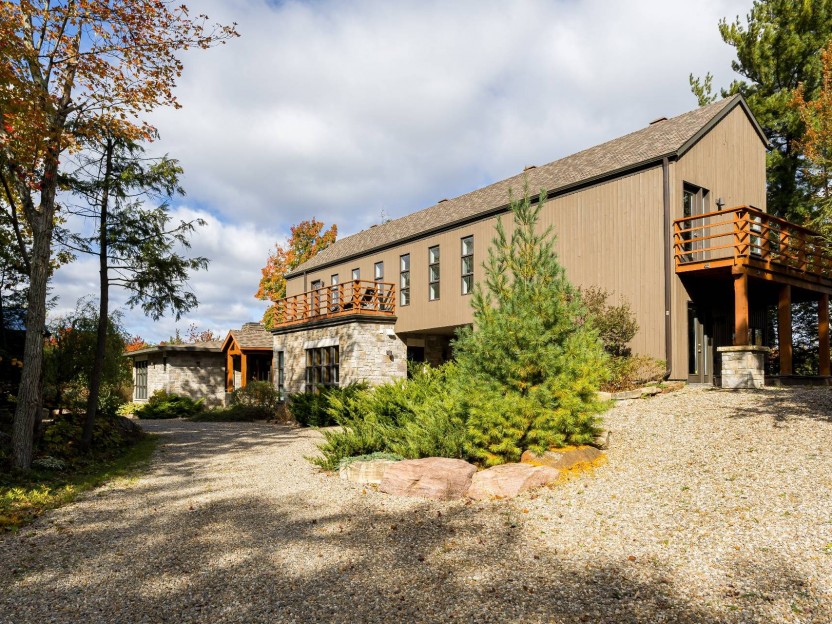









210 Rue des Boisés-de-Rigaud
Cette magnifique résidence unique et privé situé dans le secteur convoité des Boisés de Rigaud vous charmera par sa grande fenestration, ses...
-
Bedrooms
5
-
Bathrooms
2 + 1
-
price
$1,575,000
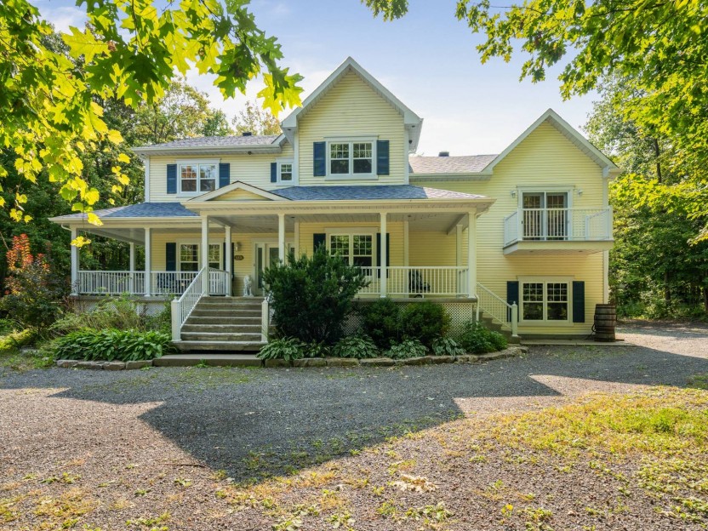
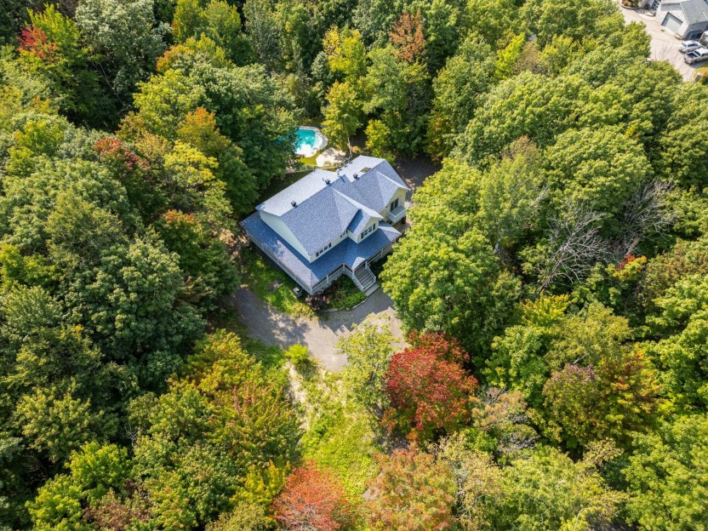
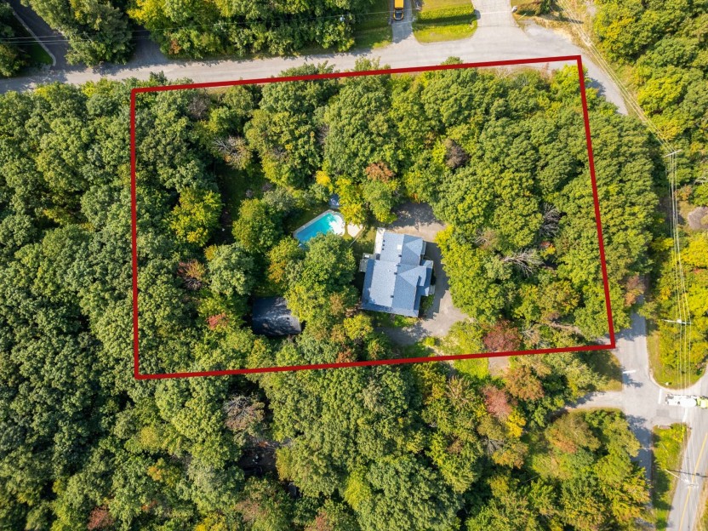
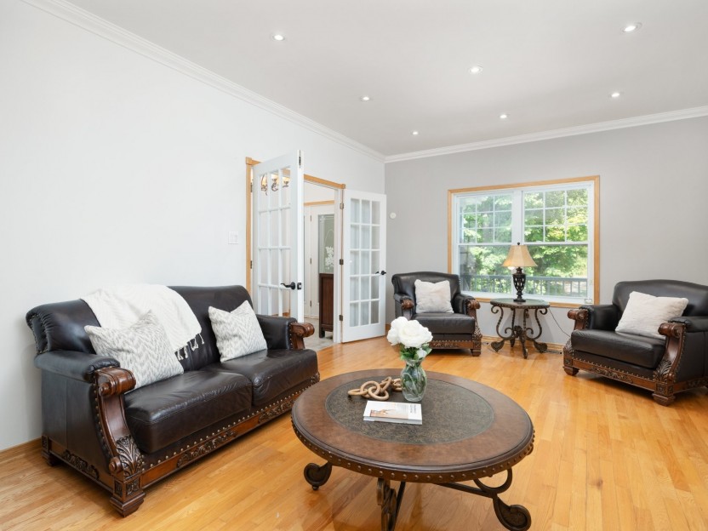
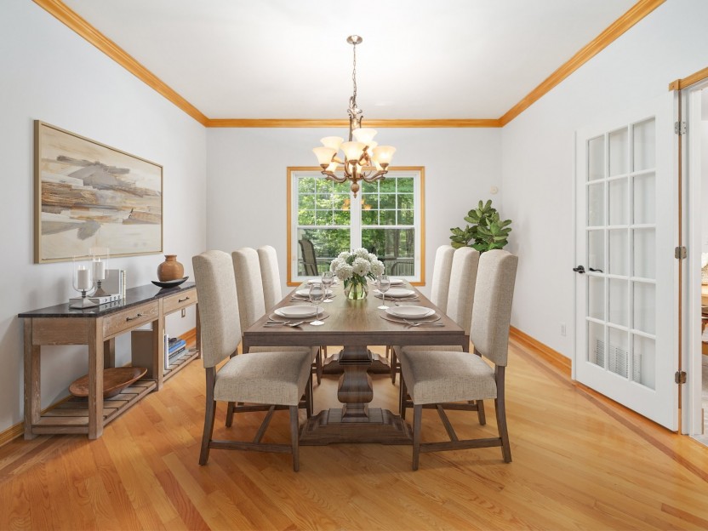
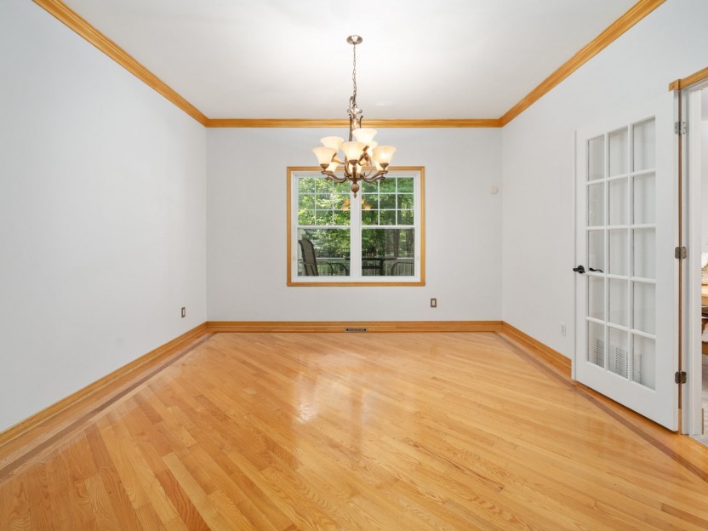
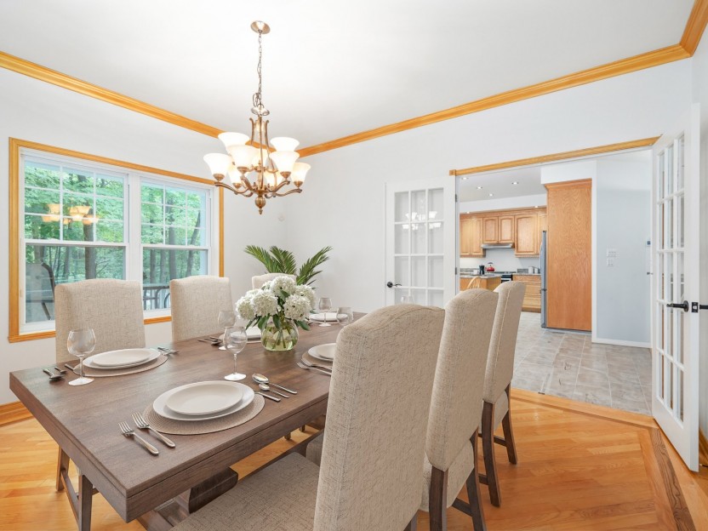
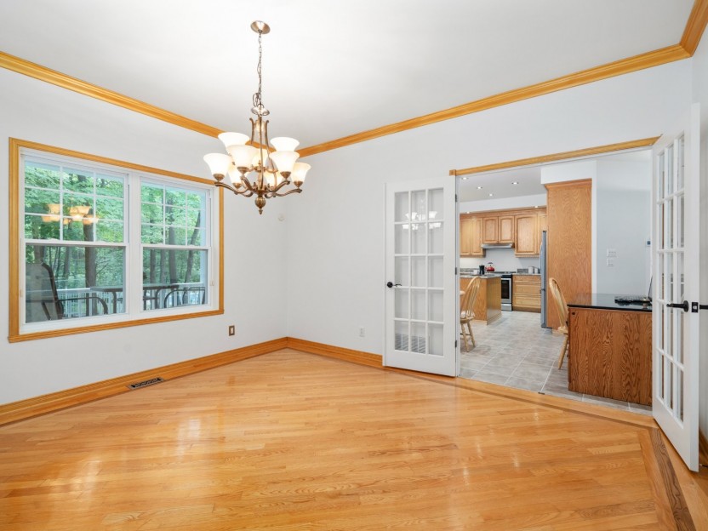
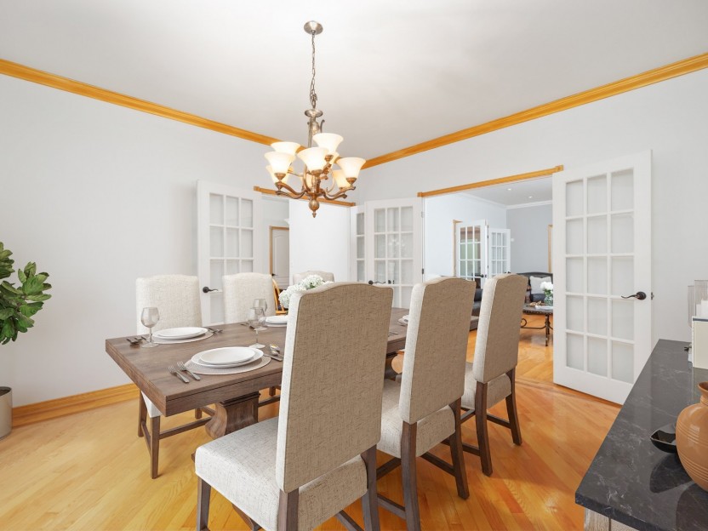
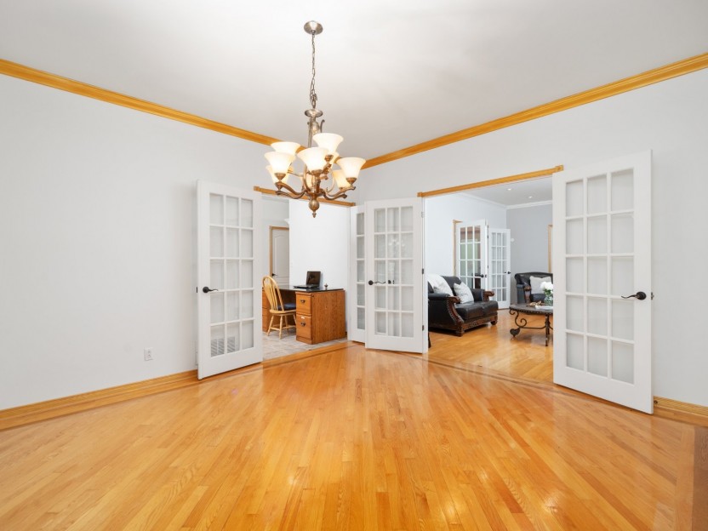
339Z Ch. St-Georges
Bienvenue au 339 St-Georges - une fermette pittoresque nichée au coeur des montagnes de Rigaud, équipée d'une écurie pour cinq chevaux, d'un...
-
Bedrooms
4
-
Bathrooms
3 + 2
-
price
$1,299,000
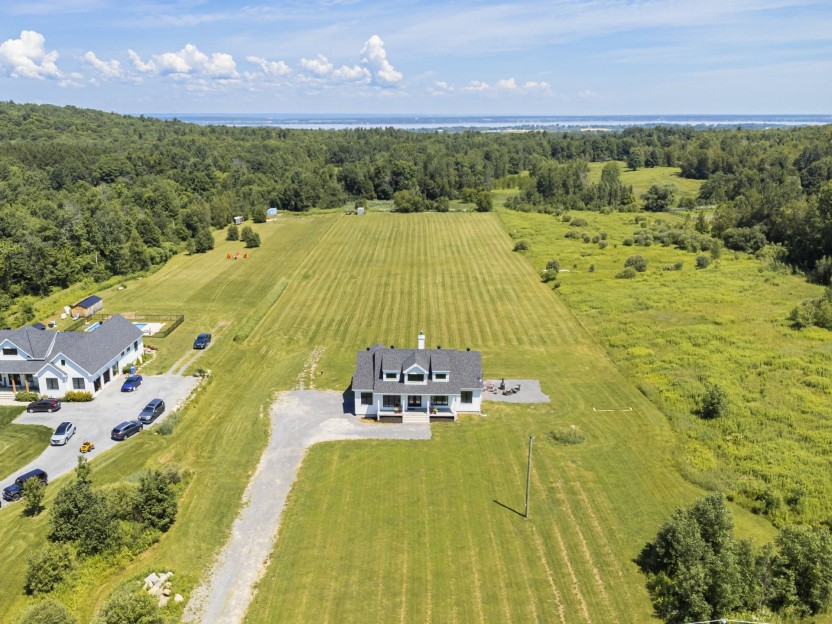









62 Ch. St-Georges
Superbe propriété située dans un environnement paisible et naturel. Cette construction datant de 2022 par un constructeur renommé dans la ré...
-
Bedrooms
3
-
Bathrooms
2
-
price
$1,089,000
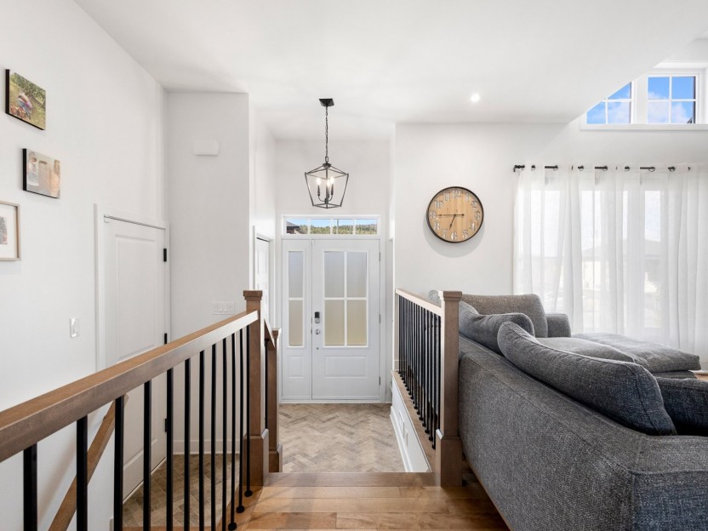
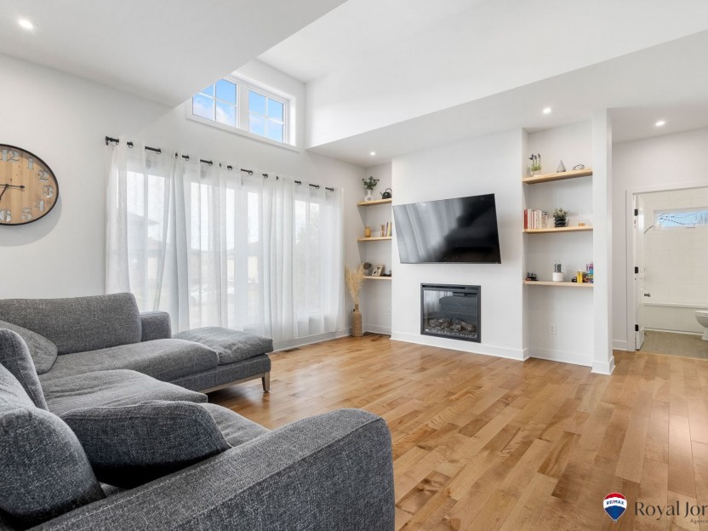
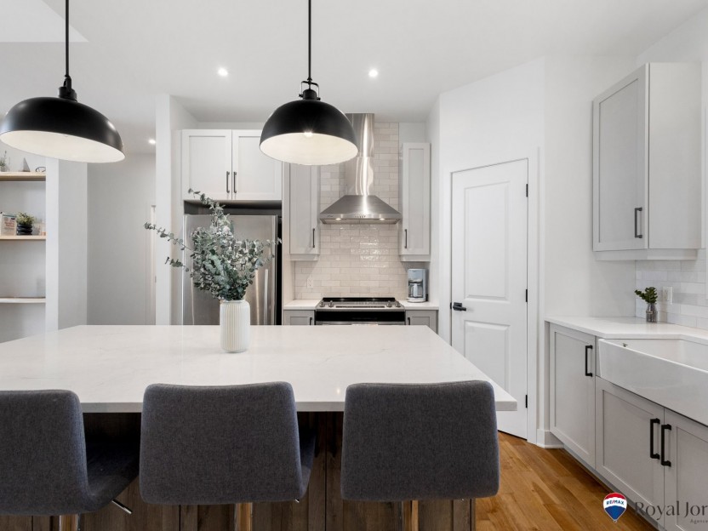
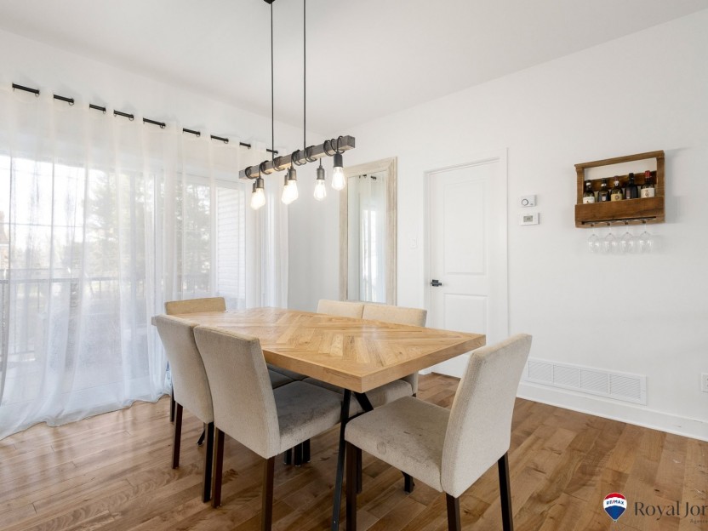
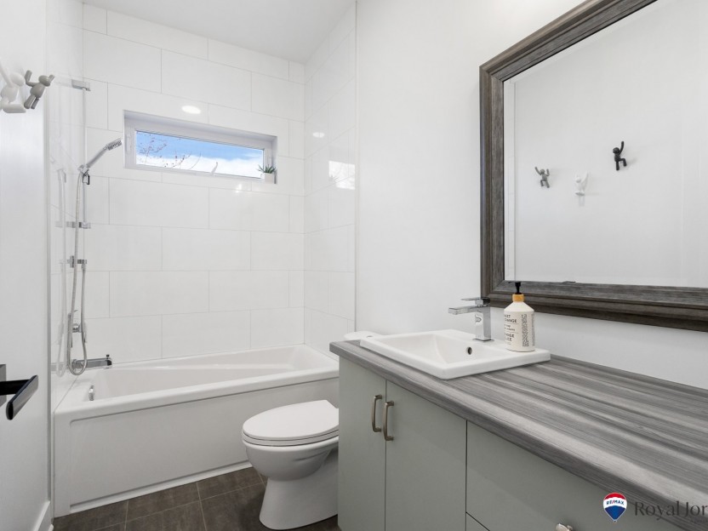
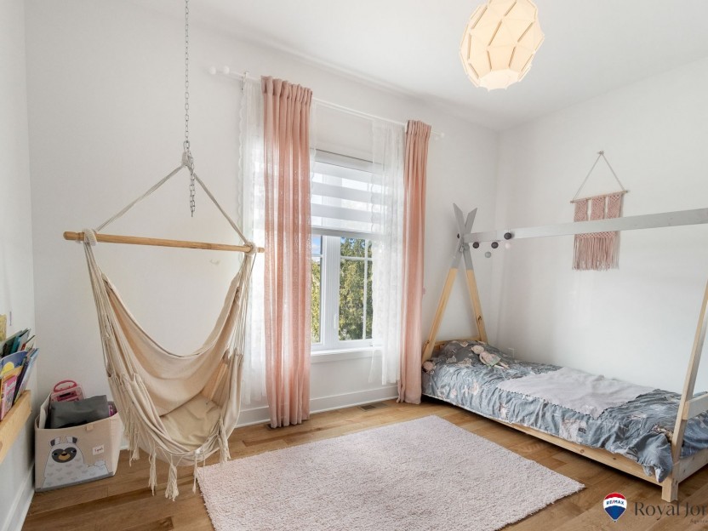
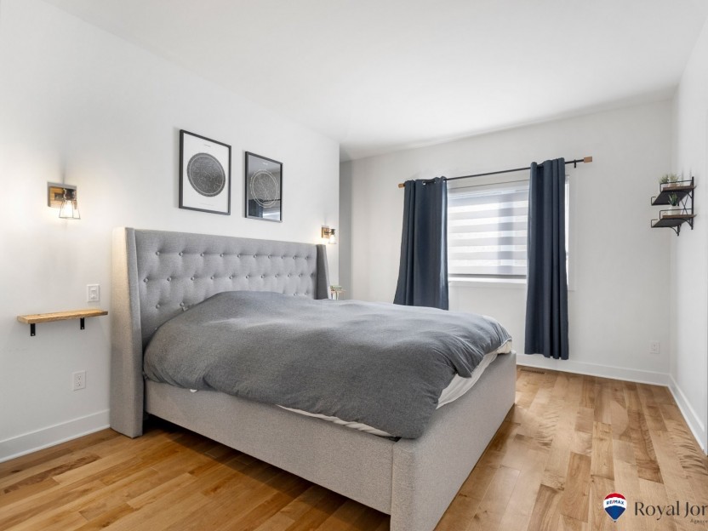
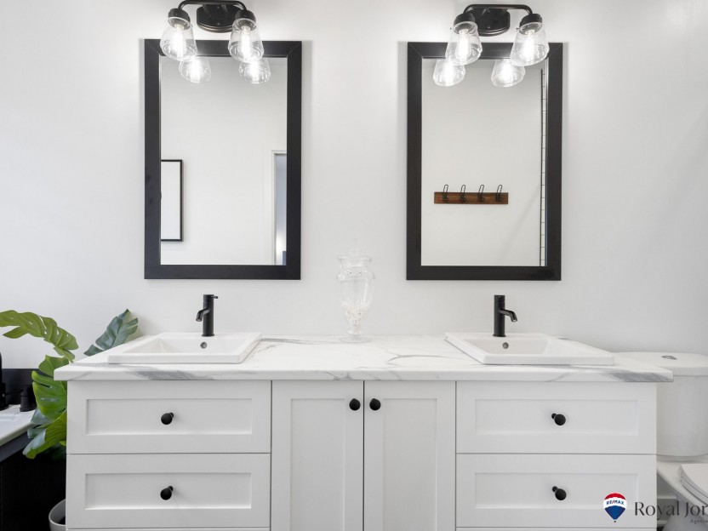
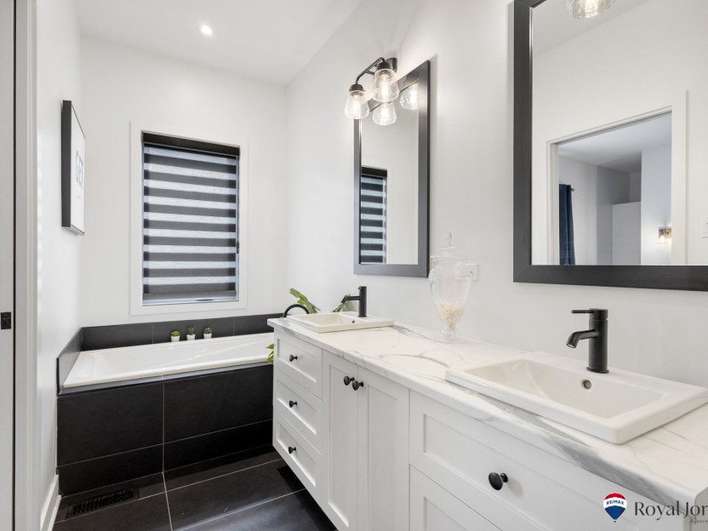
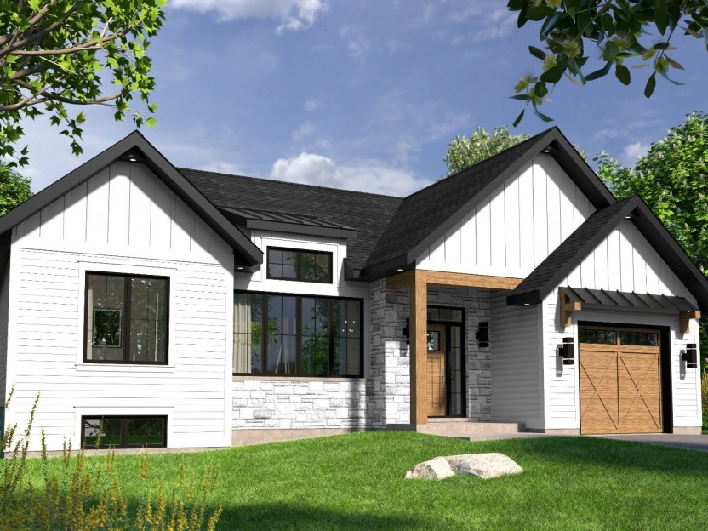
267 Ch. des Érables
Modèle à construire, photos à titre représentatif.
-
Bedrooms
2
-
Bathrooms
1
-
sqft
1265
-
price
$535,130+GST/QST
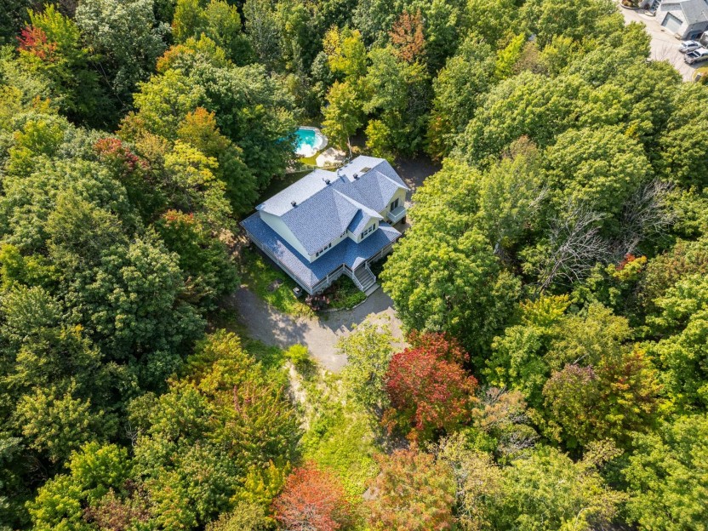
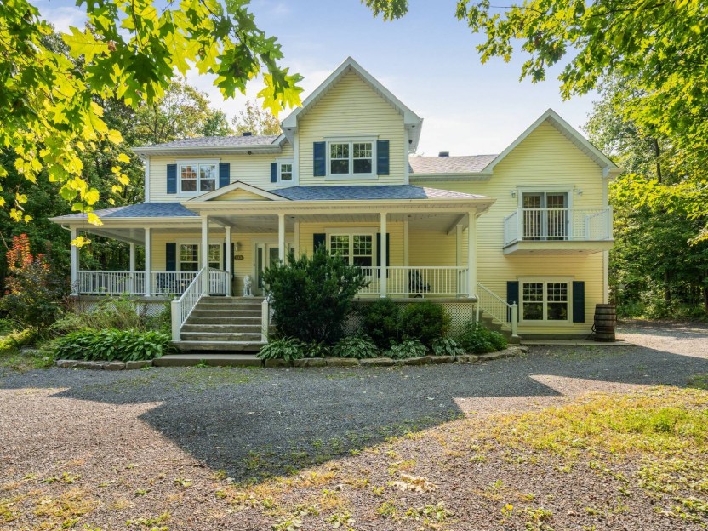
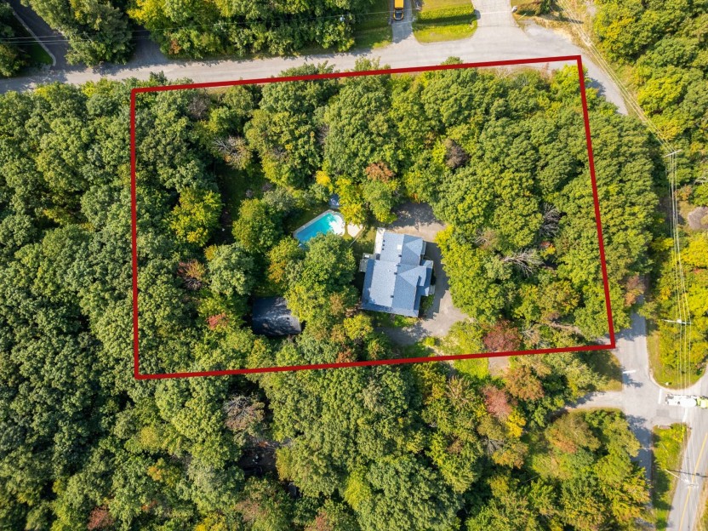
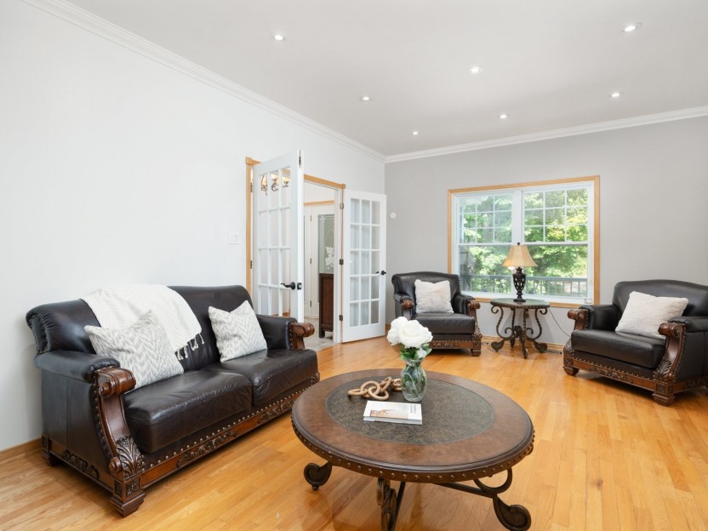
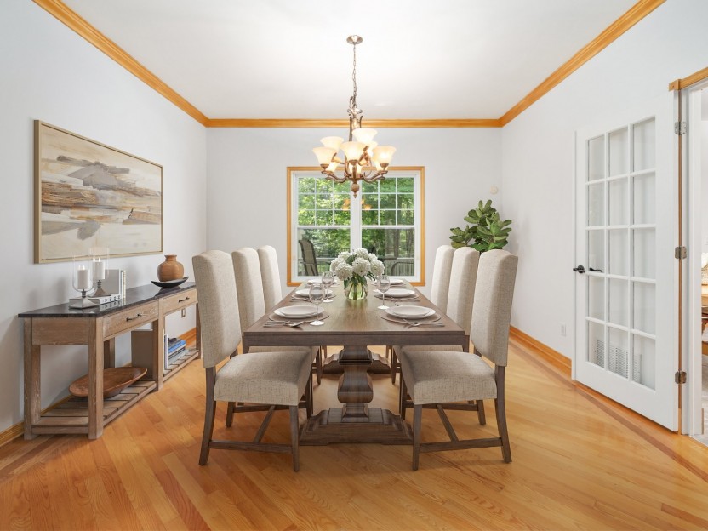
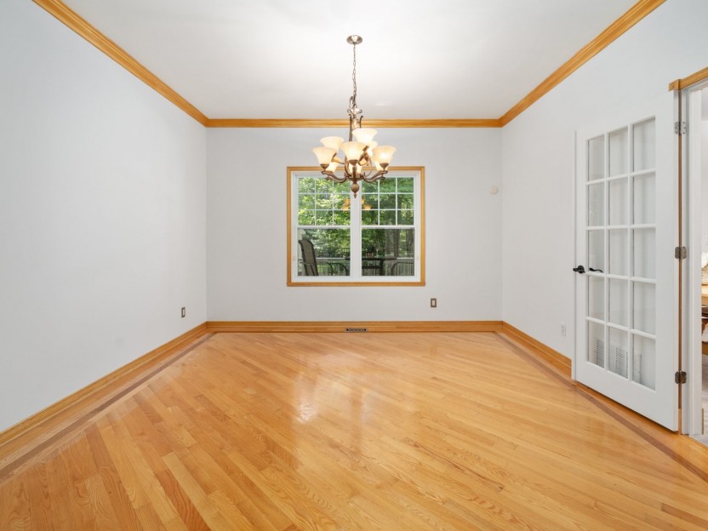
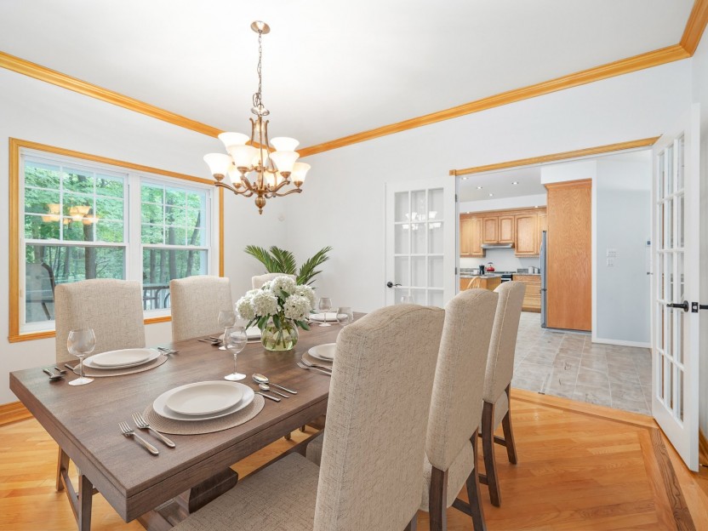
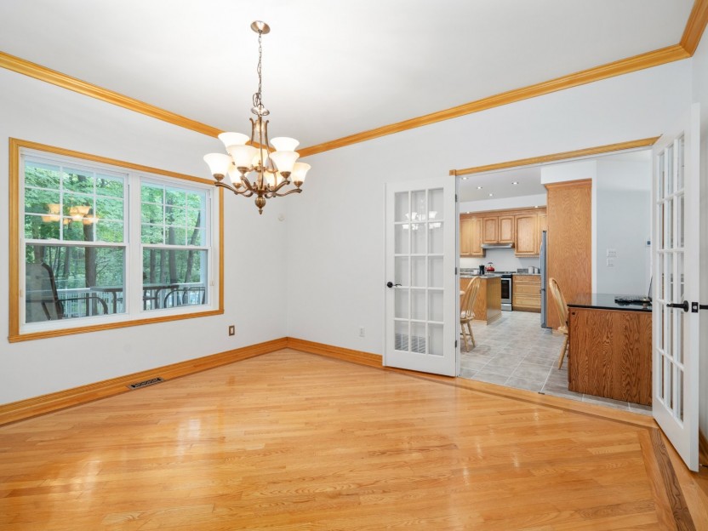
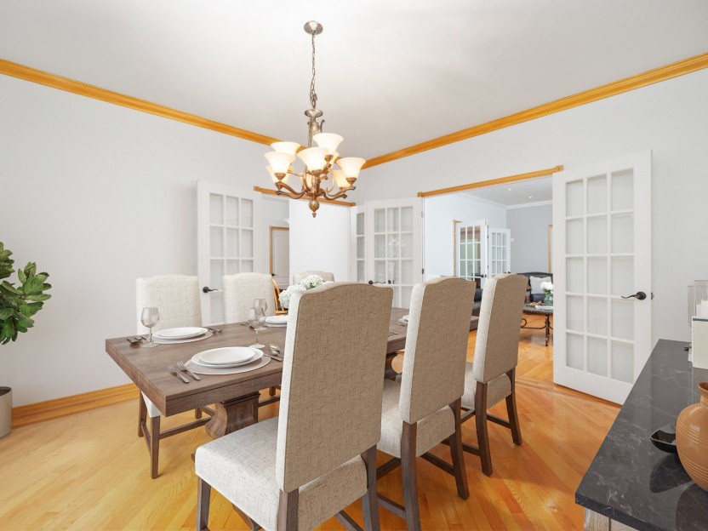
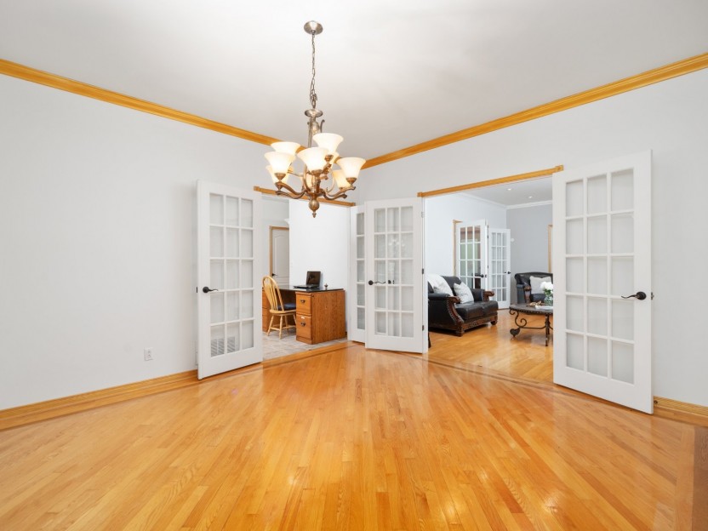
339 Ch. St-Georges
Bienvenue au 339 St-Georges - une fermette pittoresque nichée au coeur des montagnes de Rigaud, équipée d'une écurie pour cinq chevaux, d'un...
-
Bedrooms
4
-
Bathrooms
3 + 2
-
price
$1,299,000
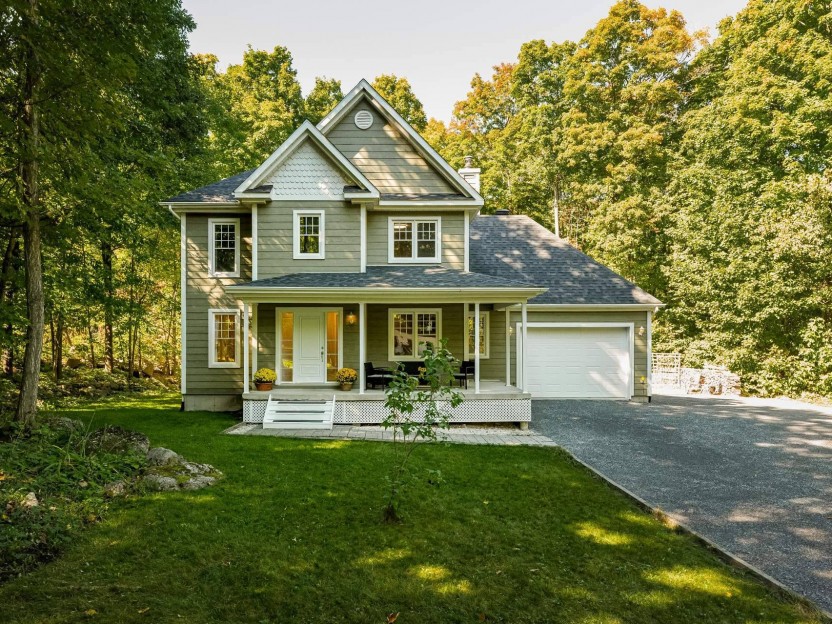









108 Ch. des Cèdres
Située dans le quartier recherché des Rigaud Mountain Ranches, cette charmante maison se trouve sur un terrain privé et boisé sans voisin ar...
-
Bedrooms
3 + 1
-
Bathrooms
2 + 1
-
price
$719,000
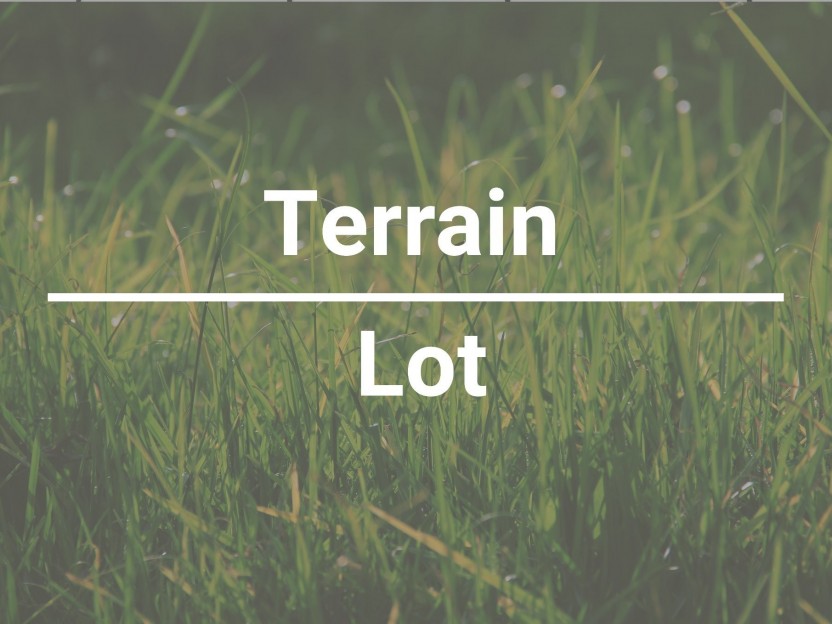
Ch. St-Georges
Le grand terrain sur le mont Rigaud est une superbe propriété entourée par la nature et offre beaucoup d'espace pour les activités de plein...
-
price
$575,000
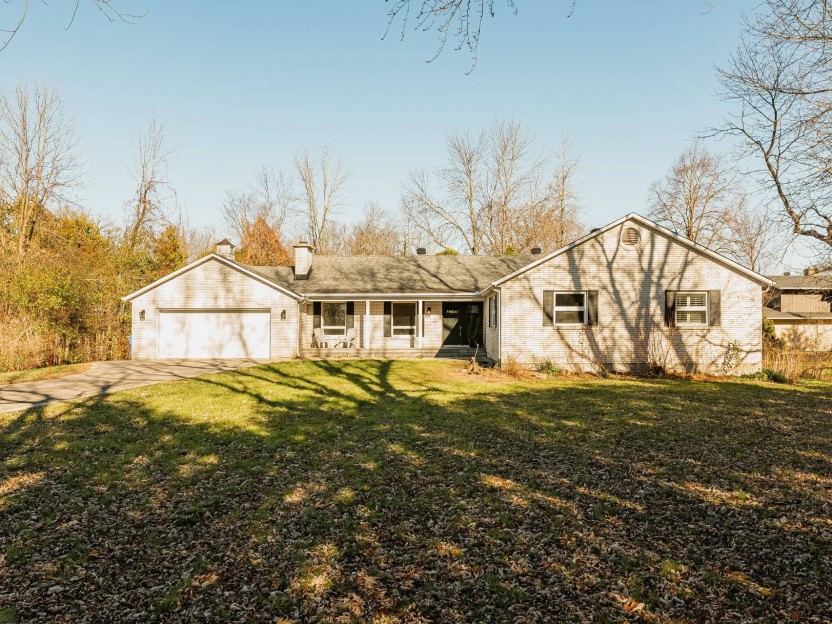









78 Ch. de l'Anse
Découvrez le charme de la vie à la campagne avec ce bungalow spacieux et lumineux, sur un vaste terrain ultra-privé de 40 000 pieds carrés à...
-
Bedrooms
3 + 1
-
Bathrooms
2 + 1
-
price
$844,000

































