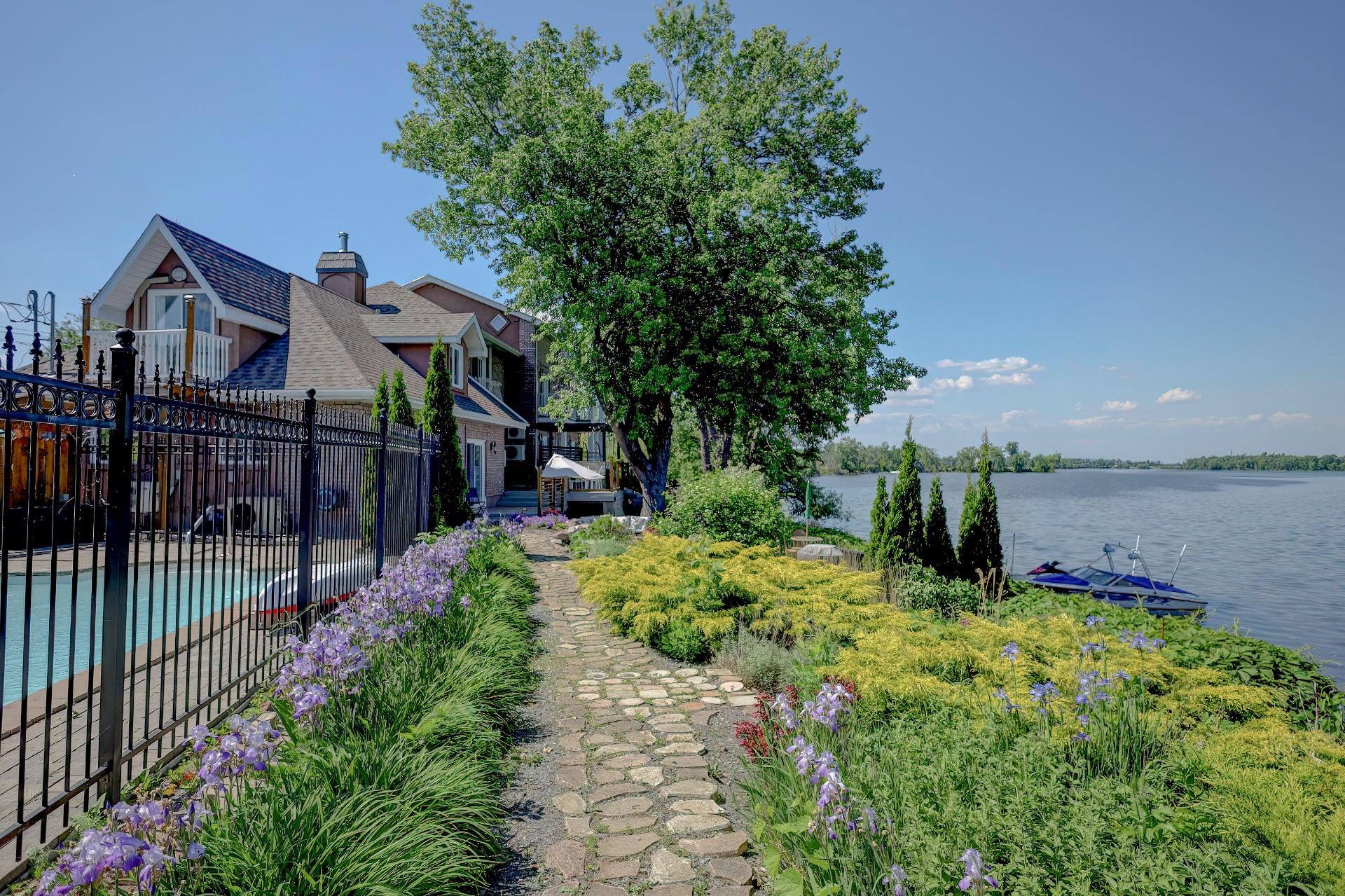
89 PHOTOS
Vaudreuil-Dorion - Centris® No. 20476060
483-489 Route De Lotbinière
-
3
Bedrooms -
3 + 1
Bathrooms -
$1,994,900
price
Value packed, revenue producing Navigable waterfront with breathtaking views. Three houses, four revenues along with manicured grounds and approximately 300 linear feet of frontage. The main residence boats a soaring ceiling, elevator plus there is extra revenue from the complete inter-generational suite with separate entrance and unique lock off features. There are also two other revenue producing detached homes on the grounds. Current revenue $61 400 excluding the main home. An opportunity to enjoy quality waterfront living along with steady income.
Additional Details
A unique and rare opportunity to own a revenue producing waterfront compound with large, manicured grounds, three homes, four revenue producing properties all with picturesque views from all angles.
The owner occupied main residence #487 features large foyer or reception area which boats an impressive 22 foot ceiling complete with elevator, high efficiency wood burning fireplace and double doors leading out to your garden level patio overlooking the waterfront. The home has a generous bedroom on its own level complete with ensuite bathroom, mezzanine or games room, front kitchen open to your dinette, living room and den. There is also a super-sized formal dining room which overlooks the waterfront, agricultural fields, and the grounds. There is also a retreat style primary suite with high ceilings, generously proportioned his and hers dressing room and ensuite bathroom with double shower with wall jets, soaker style tub and double sinks.
There is also a finished basement with a playroom, extra bedroom, full bathroom and laundry room which has a connecting feature to unit 483 which can be locked off for privacy.
***Unit 483**Attached to 487 is unit 483. A marvelous 2+1 bedroom bungalow style unit with its own separate entrance and views from all principal rooms. Off the formal entrance you have a front bedroom overlooking the grounds. The kitchen with center island is open to the dining and living rooms. The living room has double doors leading out to a large balcony which is also accessible from the primary suite which also has an ensuite bathroom. On either side of units 483 & 487 you have large grounds with extra parking and storage areas, multiples patio areas and decks overlooking the grounds and also a fully fenced off 30 foot inground pool surrounded by unistone with exterior shower area and bathroom.
The two other detached two story homes were built in 2012 and have similar layouts.
Unit 485 is located directly on the waterfront. The front door opens into an open concept living, dinette and kitchen area. The kitchen has quartz counters and patio doors leading out to the garden level patio on the waterfront. The upper level is a primary suite with a powder room and patio doors which lead out to your rooftop patio also overlooking the waterfront.
Unit 489 is a revered layout with a front kitchen also with quartz counters open to your dinette and living rooms. The living room has patio doors leading out to the patio. The primary suite is on the upper level and also has a rooftop patio with picturesque views.
Seize the opportunity to own property in this booming neighborhood driven by the construction of a new hospital in Vaudreuil. Only 3 minutes to Summerlea golf club, 4 minutes to Dorion Train station, 2 minutes to IGA, restaurants, Cinema and many services. from your private dock navigate to Ste-Anne de Bellevue for dinner or just to wakeboard.
Included in the sale
All fridges, all stoves, all dishwashers, washing machines and dryers. All permanent light fixtures, dock, all pool accessories, outdoor pergola, all curtains in unit 487.
Excluded in the sale
tenants personal effects. washer and dryer in unit 483.
Room Details
| Room | Level | Dimensions | Flooring | Description |
|---|---|---|---|---|
| Kitchen | Ground floor | 12.11x13.1 P | Ceramic tiles | |
| Dinette | Ground floor | 7.11x5 P | Ceramic tiles | |
| Living room | Ground floor | 9.9x10.2 P | Ceramic tiles | |
| Bathroom | Ground floor | 13.1x4.11 P | Ceramic tiles | |
| Master bedroom | 2nd floor | 16.10x10.3 P | Wood |
| Room | Level | Dimensions | Flooring | Description |
|---|---|---|---|---|
| Kitchen | Ground floor | 10.10x7.9 P | Ceramic tiles | |
| Dinette | Ground floor | 10.10x5.2 P | Ceramic tiles | |
| Living room | Ground floor | 13.5x13.1 P | Ceramic tiles | |
| Bathroom | Ground floor | 13x4.11 P | Ceramic tiles | |
| Master bedroom | 2nd floor | 21.4x13.2 P | Wood |
| Room | Level | Dimensions | Flooring | Description |
|---|---|---|---|---|
| Bedroom | Ground floor | 11.11x12.8 P | ||
| Kitchen | Ground floor | 10.7x13.3 P | Ceramic tiles | |
| Dining room | Ground floor | 12.5x6.7 P | Ceramic tiles | |
| Living room | Ground floor | 17.3x11.11 P | ||
| Bathroom | Ground floor | 8.7x6.3 P | Ceramic tiles | |
| Master bedroom | Ground floor | 12.5x12.11 P | ||
| Bathroom | Ground floor | 7.5x4.10 P | Ceramic tiles | |
| Bedroom | Basement | 12.7x11.11 P |
| Room | Level | Dimensions | Flooring | Description |
|---|---|---|---|---|
| Other | 22.7x16.4 P | Ceramic tiles | ||
| Bedroom | 2nd floor | 19.3x13.0 P | ||
| Bathroom | 2nd floor | 11.6x6.7 P | Ceramic tiles | |
| Mezzanine | 3rd floor | 16.2x15.7 P | Wood | |
| Kitchen | 3rd floor | 11.1x12.11 P | Ceramic tiles | |
| Dinette | 3rd floor | 10.6x8.9 P | Ceramic tiles | |
| Living room | 3rd floor | 17.3x11.6 P | Wood | |
| Dining room | 3rd floor | 29.7x10.1 P | Wood | |
| Den | 3rd floor | 13.7x8.11 P | Ceramic tiles | |
| Bathroom | 3rd floor | 11.7x7.3 P | Ceramic tiles | |
| Master bedroom | 4th floor | 29.3x14.5 P | Wood | |
| 4th floor | 26.9x11.8 P | Carpet | ||
| Bathroom | 4th floor | 25.4x9.6 P | Ceramic tiles | |
| Playroom | Basement | 19.4x15.5 P | ||
| Bedroom | Basement | 13.2x11.11 P | Floating floor | |
| Bathroom | Basement | 7.2x3.11 P | Ceramic tiles | |
| Laundry room | Basement | 14.11x10.8 P | Floating floor |
Assessment, taxes and other costs
- Municipal taxes $6,670
- School taxes $1,129
- Municipal Building Evaluation $910,100
- Municipal Land Evaluation $299,300
- Total Municipal Evaluation $1,209,400
- Evaluation Year 2023
Building details and property interior
- Distinctive features Fleuve (River), Motor boat allowed, No neighbours in the back
- Driveway Plain paving stone
- Heating system Space heating baseboards, Electric baseboard units
- Easy access Elevator
- Water supply Artesian well
- Heating energy Electricity
- Equipment available Wall-mounted heat pump
- Foundation Poured concrete
- Garage Attached, Double width or more
- Pool Inground
- Proximity Highway, Park - green area
- Siding Aluminum, Brick, Stucco
- Basement 6 feet and over, Finished basement
- Parking Outdoor, Garage
- Sewage system BIONEST system, Sealed septic tank
- View Water
- Zoning Residential
Properties in the Region
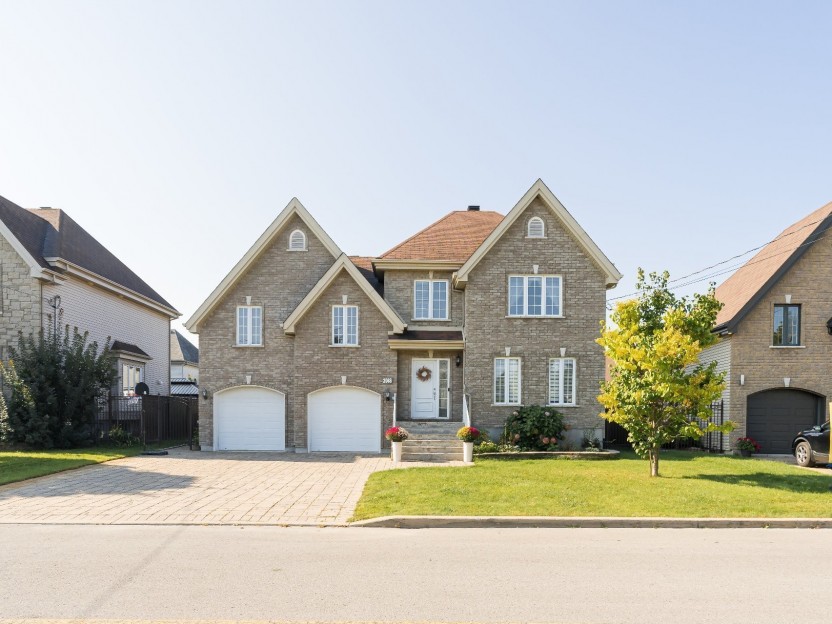









2068 Rue de Bordeaux
Bienvenue dans la maison de vos rêves! Cette propriété, construite en 2009, est maintenant disponible à la vente et offre une combinaison in...
-
Bedrooms
5 + 1
-
Bathrooms
3 + 1
-
sqft
2841
-
price
$1,000,000
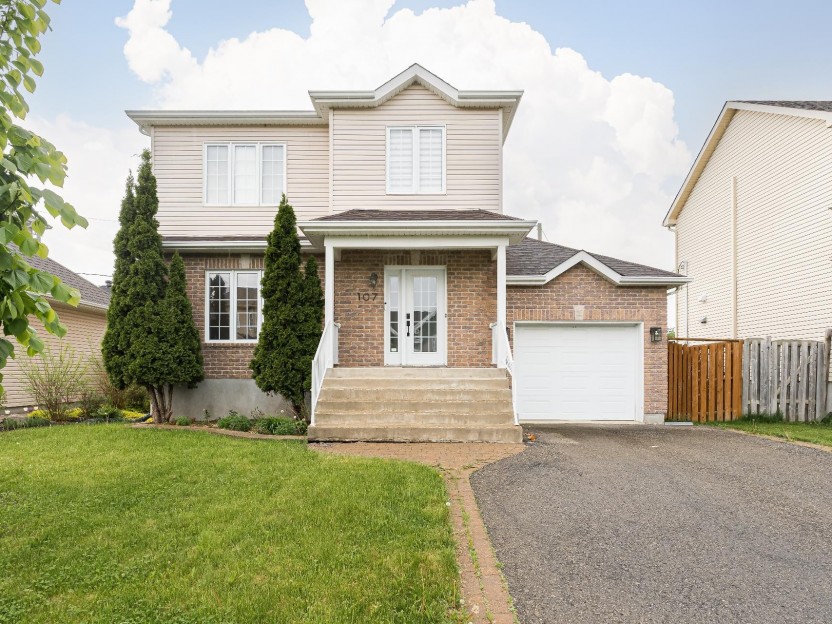









107 Rue des Pruches
Maison de trois chambres à coucher clé en main,rénovée avec goût à Vaudreuil-Dorion!Le niveau principal comprend un salon et une salle à man...
-
Bedrooms
3
-
Bathrooms
1 + 1
-
price
$659,000
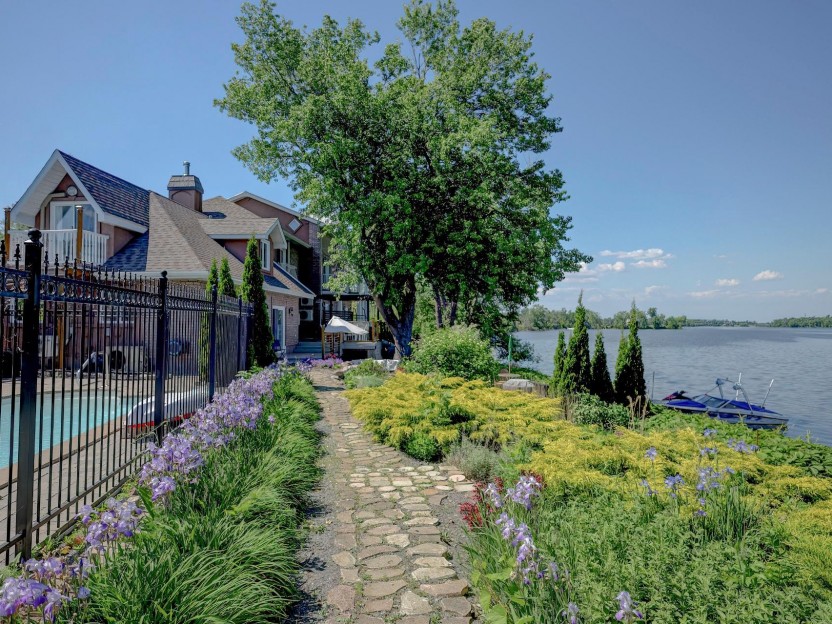









483Z-489Z Route De Lotbinière
Site unique au bord de l'eau avec trois maisons plus une suite intergénérationnelle complète avec entrée séparée. Idéal pour regrouper les f...
-
Bedrooms
6 + 2
-
Bathrooms
7 + 1
-
price
$1,994,900
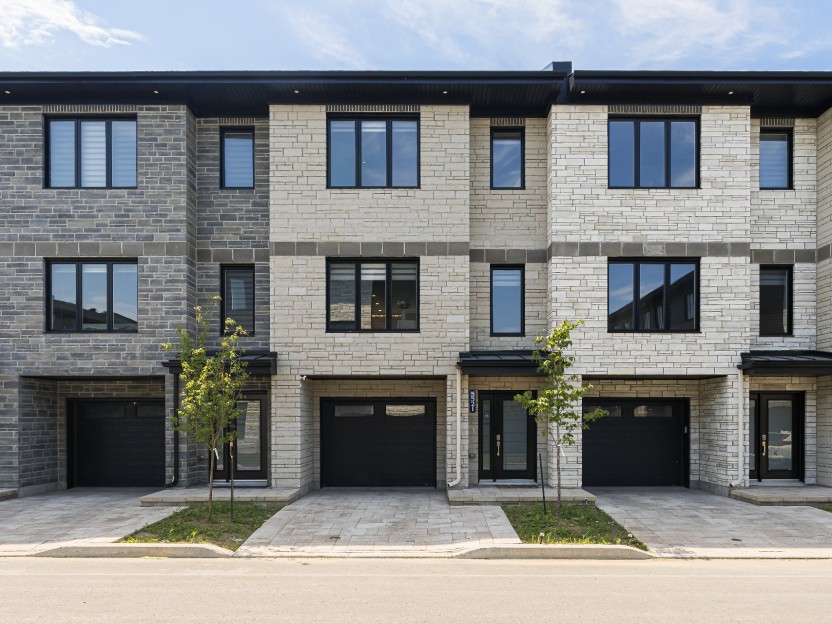









5521 Rue Gilles-Tremblay
Maison de ville Le Linq avec de nombreux ajouts supplémentaires. Cette maison présente un design très unique et luxueux, sur 3 étages avec u...
-
Bedrooms
3 + 1
-
Bathrooms
1 + 1
-
sqft
2180
-
price
$650,000
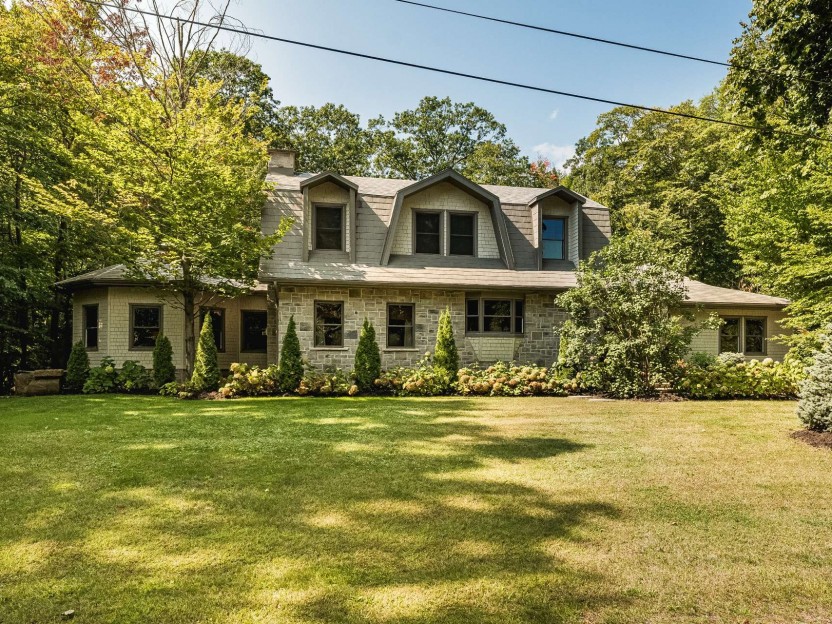









4180 Rue Thomas
Spectaculaire maison clé en main à triple garage située sur un terrain de 39,000 pc à Vaudreuil-Dorion!Le niveau principal comprend un salon...
-
Bedrooms
3 + 1
-
Bathrooms
3 + 1
-
price
$998,990
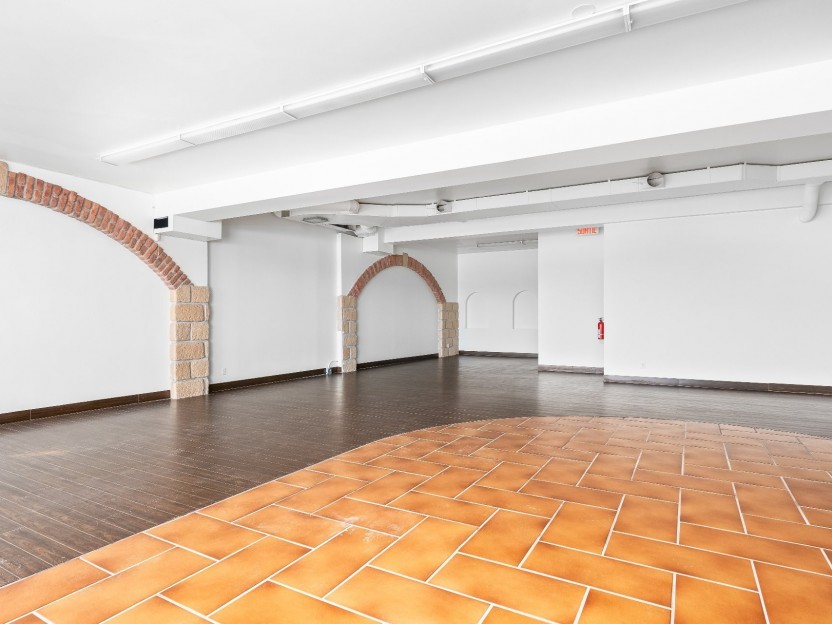








3100 Route Harwood, #62
Emplacement commercial de choix pour Vaudreuil-Hudson-St. Lazare avec accès facile à l'autoroute 40 à la sortie 26. Les locaux varient en su...
-
sqft
1530
-
price
$16 sqft
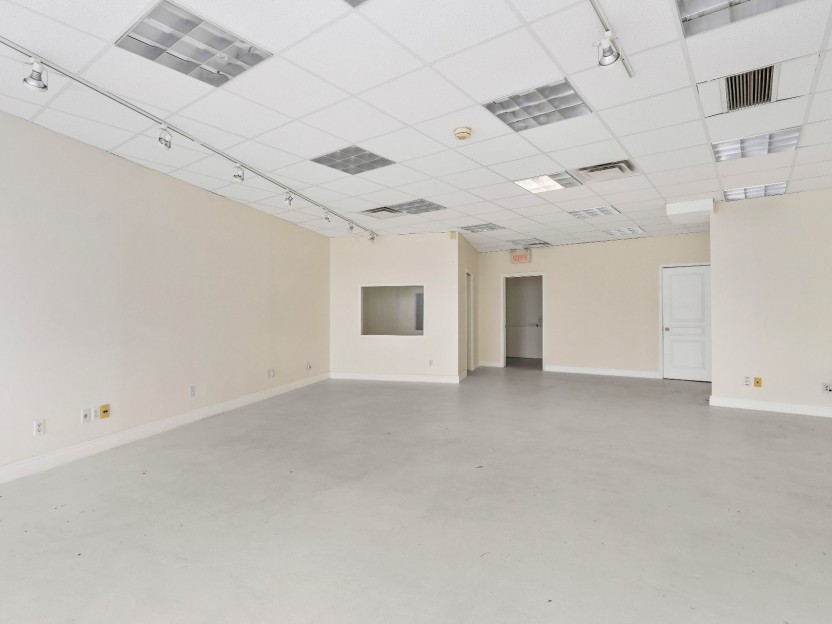








3100 Route Harwood, #50
Emplacement commercial de choix pour Vaudreuil-Hudson-St. Lazare avec accès facile à l'autoroute 40 à la sortie 26. Les locaux varient en su...
-
sqft
2015
-
price
$16 sqft
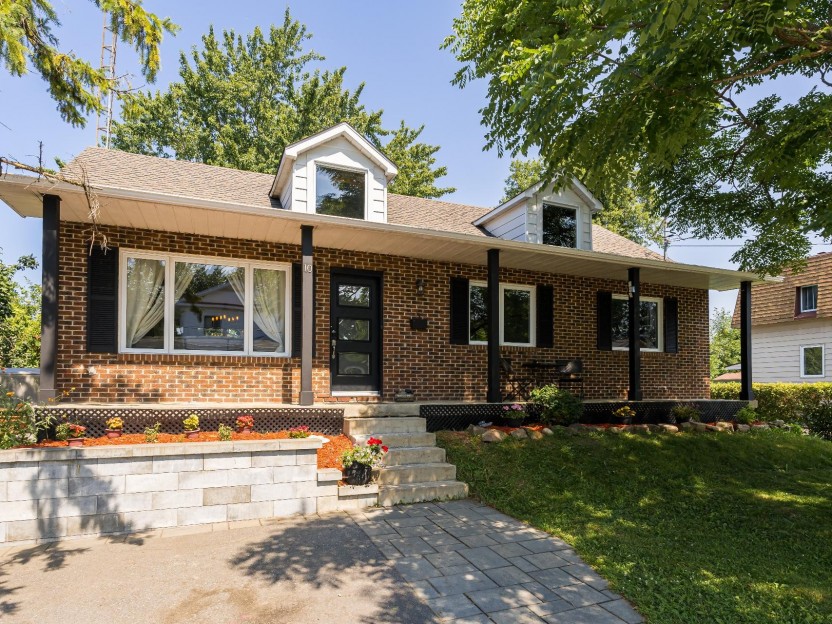









10 Rue Ste-Julie
Bienvenue dans ce charmant bungalow de 3+2 chambres à coucher et 2 salles de bain, un véritable bijou au coeur de Vaudreuil. Entrez et décou...
-
Bedrooms
3 + 2
-
Bathrooms
2
-
price
$545,000
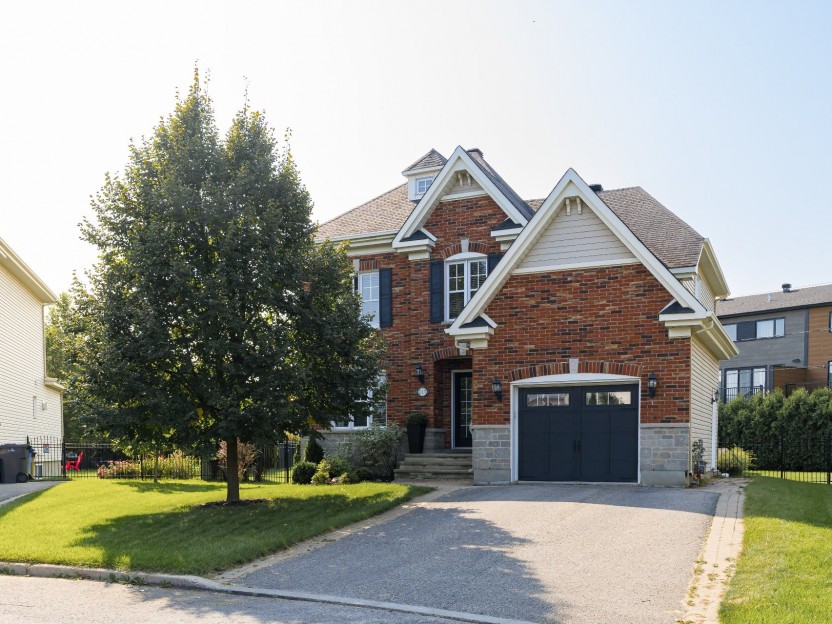









217 Rue Lorne-Worsley
Voici le 217 Lorne-Worsley, une maison certifiée Novoclimat à Vaudreuil. Près des écoles, des parcs, du centre commercial De La Gare, du fut...
-
Bedrooms
4 + 1
-
Bathrooms
2 + 2
-
price
$849,000




























































































