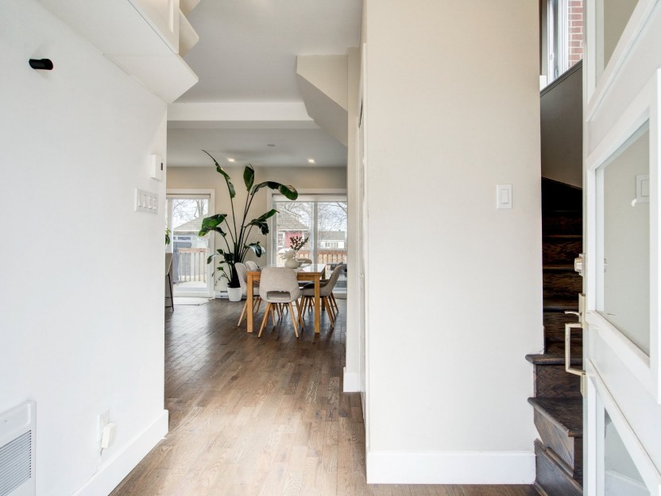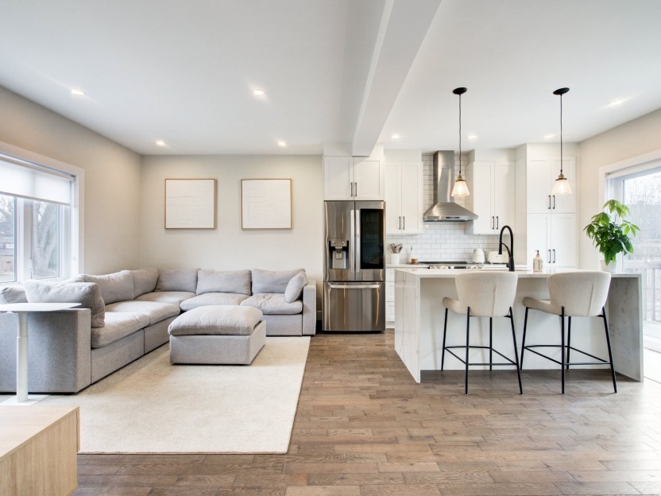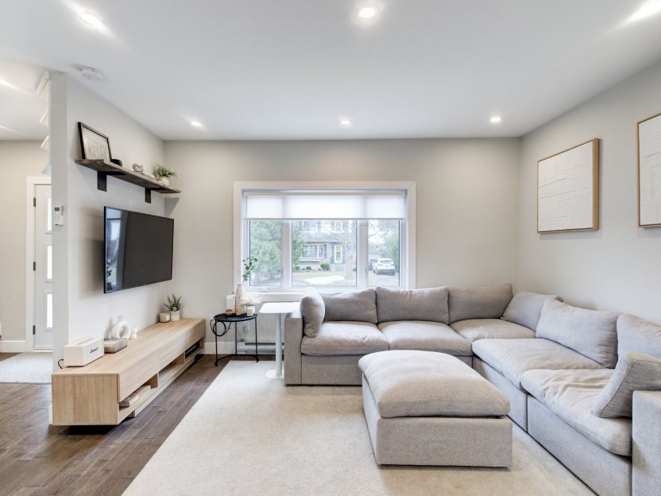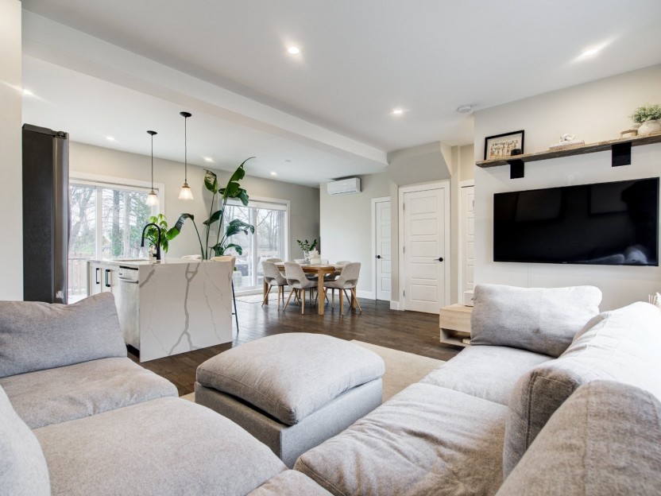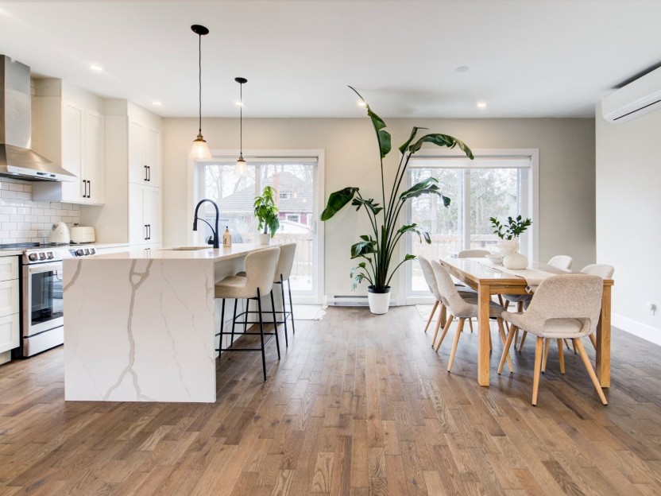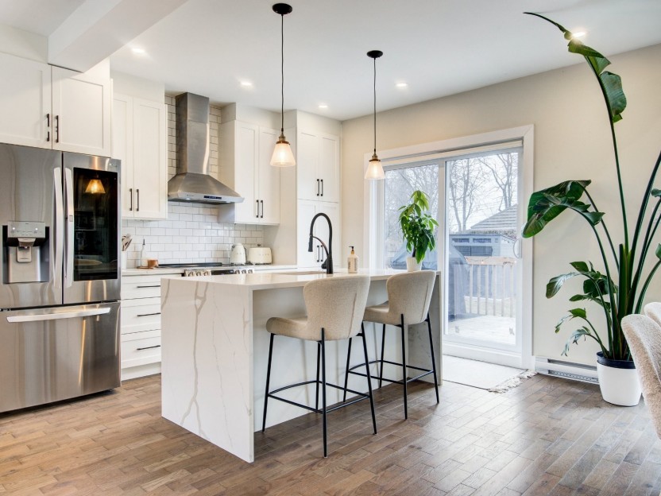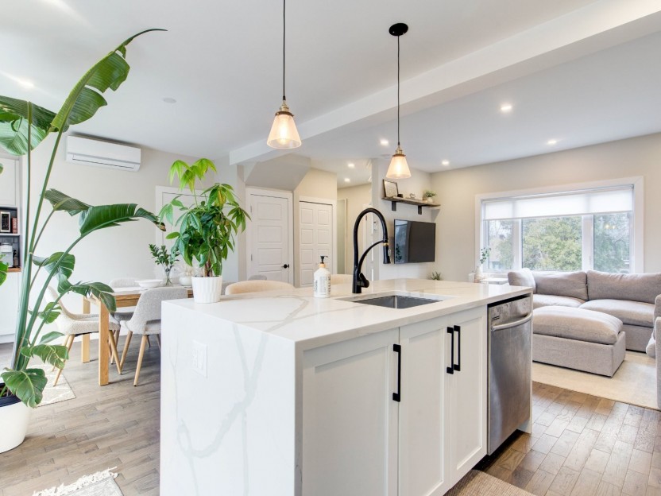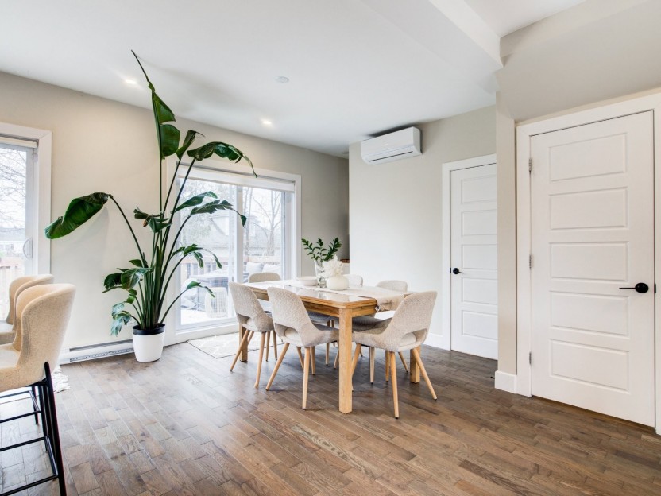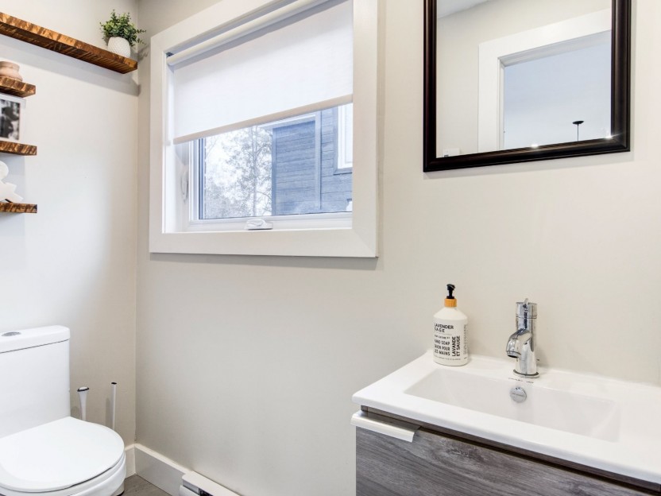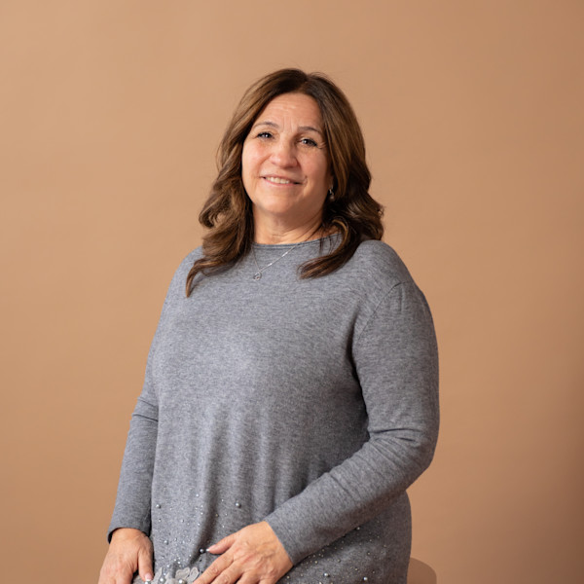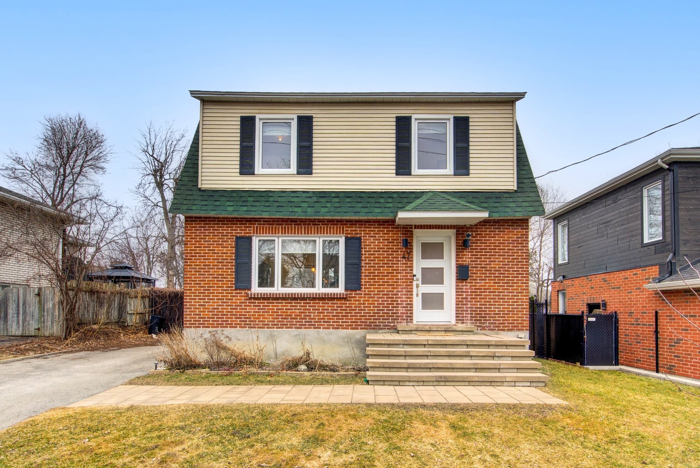
24 PHOTOS
Pointe-Claire - Centris® No. 21098281
47 Av. Hillside
-
3
Bedrooms -
2 + 1
Bathrooms -
$809,000
price
Nestled in the picturesque neighborhood of Pointe-Claire South, this charming 3-bedroom, 2.5-bathroom home is a perfect blend of modern comfort and timeless appeal. Ideal for those who embrace an active lifestyle, this residence is just a short stroll from the stunning waterfront, offering endless opportunities for outdoor enjoyment. Fully renovated over the years, the home boasts contemporary updates and thoughtful touches throughout, making it move-in ready for its new owners. With its inviting layout, ample natural light, and prime location in a beautiful community, this property is a rare gem waiting to welcome you home. See addedum.
Additional Details
WELCOME TO 47 HILLSIDE
Discover the perfect blend of modern elegance and charm in this beautifully updated 3-bedroom, 2.5-bathroom home, nestled in the serene and sought-after neighborhood of Pointe-Claire South. Ideal for those who thrive on an active lifestyle, this residence is just steps away from the breathtaking waterfront, where you can enjoy morning jogs along the shore, leisurely bike rides, or peaceful evenings watching the sunset over the water.
This home has been meticulously renovated over the years, featuring a bright and open-concept living area with gleaming hardwood floors, a sleek gourmet kitchen with dining, and a spa-inspired main bath. The master bedroom offers a tranquil retreat with a custom walk-in closet, while the additional two bedrooms provide flexibility for a growing family, home office, or guest quarters. A fully finished basement adds extra living space, perfect for a cozy family room, home gym, or entertainment hub, equipped with full bathroom and laundry room.
Step outside to a beautiful backyard, complete with a large wood deck for summer barbecues and plenty of room for gardening or play. Ample driveway parking and a Tesla Car Charger add convenience to this turnkey property. Located in a friendly, community known for its beauty and warmth, this home is move-in ready and waiting for its new owners to create lasting memories.
Don't miss your chance to own a slice of Pointe-Claire South perfection!
List of renovations since 2019:
Hardwood floors main level & 2nd floor. Mouldings & Casements throughout. All windows changedKitchen cabinets & Quartz waterfall countertopAll heating baseboardsLighting & pot lights2 patio doors & front doorExterior French drain & Membrane2nd floor bathroom, double shower, freestanding tub, vanity. Basement bathroom / laundryWiring throughoutPlumbing throughoutNew insulationDriveway, walkway in unistone. Landscaping, sod front & back 2020. New shedCoffee bar cabinets & custom closet shelving in entrance 2023
Recent works done by current owners (2024):
-New electrical panel 2024
-New Tesla Electric car charger-Installation of back up battery powered sum pump (watchdog system) + addition of emergency sump pitevacuation line-installation of a water line to the fridge-Basement repaired and remediated after rainstorm and flood, remediated, gyproc replaced in affectedareas, new vinyl flooring-Attic roof structure reinforced and repaired in various areas-Additional Attic vent added and proper vent duct added-New insulation in attic-Exterior basement windows re-caulked and sealed, various caulking around the doors and gaps-Brick work, masonry and repairs on rear of home where the deck attaches to the home and variousareas around the home-New exterior hose attachment and shut off installed
Included in the sale
Stove, Dishwasher, Washer and Dryer, Hot Water Tank, 2 ThermoPumps, Cabana, Wall-Mounted TV unit in basement, Shelve in living room above TV, Shelves in main bathroom and powder room, light fixtures of a permanent nature, blinds, Murphy Bed, Tesla Car Charger, Emergency Back-Up Sump-pump system (WatchDOG System)
Excluded in the sale
Fridge, Furniture and items of a personal nature, Patio furniture, BBQ, TV's and TV wall-mount brackets
Location
Payment Calculator
Room Details
| Room | Level | Dimensions | Flooring | Description |
|---|---|---|---|---|
| Living room | Ground floor | 14.2x9.5 P | Wood | |
| Dining room | Ground floor | 12.5x10.1 P | Wood | |
| Kitchen | Ground floor | 8.3x12.1 P | Wood | |
| Washroom | Ground floor | 7.4x3.4 P | Ceramic tiles | |
| Master bedroom | 2nd floor | 11.7x10 P | Wood | |
| 2nd floor | 6.7x4.8 P | Wood | Custom Closet | |
| Bedroom | 2nd floor | 9.6x7.7 P | Wood | |
| Bedroom | 2nd floor | 11.5x11 P | Wood | with Murphy Bed |
| Bathroom | 2nd floor | 10.1x8.1 P | Ceramic tiles | Double shower and Tub |
| Family room | Basement | 20.9x13.4 P | Other | |
| Bathroom | Basement | 9.11x8.8 P | Ceramic tiles | Combined with Laundry room |
| Storage | Basement | 11.1x4.3 P | Concrete |
Assessment, taxes and other costs
- Municipal taxes $3,880
- School taxes $462
- Municipal Building Evaluation $315,900
- Municipal Land Evaluation $289,800
- Total Municipal Evaluation $605,700
- Evaluation Year 2025
Building details and property interior
- Landscaping Patio, Fenced yard
- Heating system Electric baseboard units
- Water supply Municipality
- Heating energy Electricity
- Foundation Poured concrete
- Distinctive features Cul-de-sac
- Proximity Highway, Cegep, Golf, Hospital, Park - green area, Bicycle path, Elementary school, High school, Cross-country skiing, Public transport, University
- Siding Brick, Vinyl
- Basement 6 feet and over, Finished basement
- Parking Outdoor
- Sewage system Municipal sewer
- Roofing Asphalt shingles
- Zoning Residential
Properties in the Region
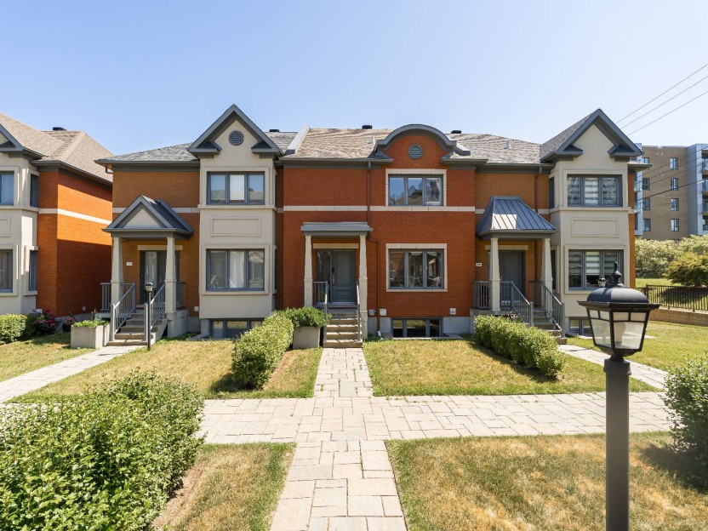
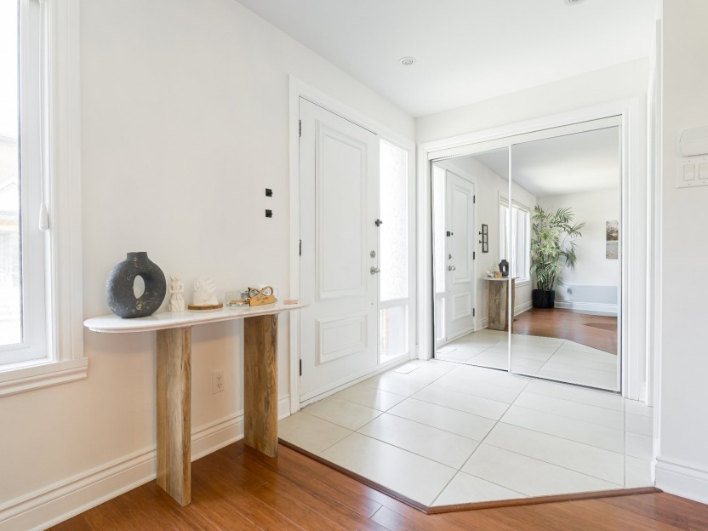
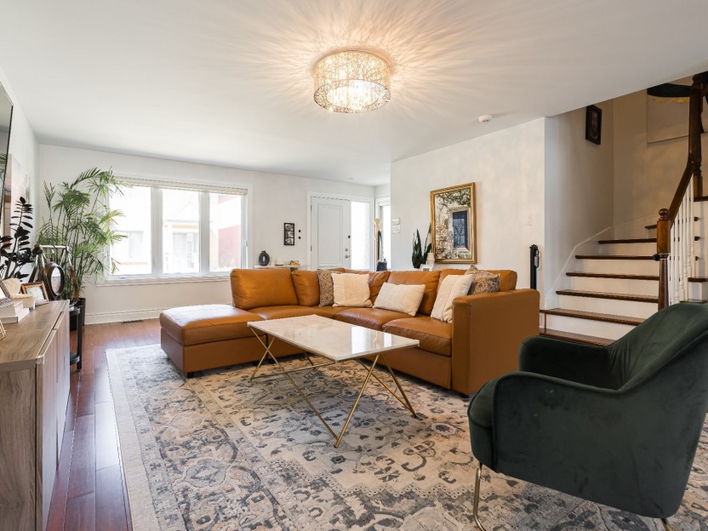
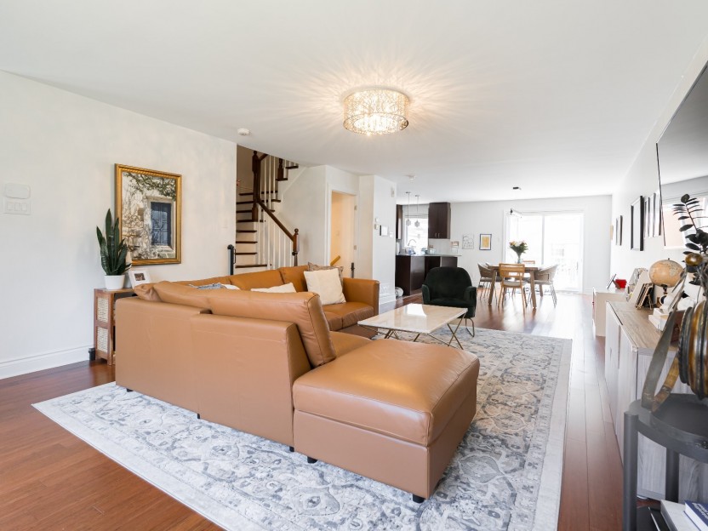
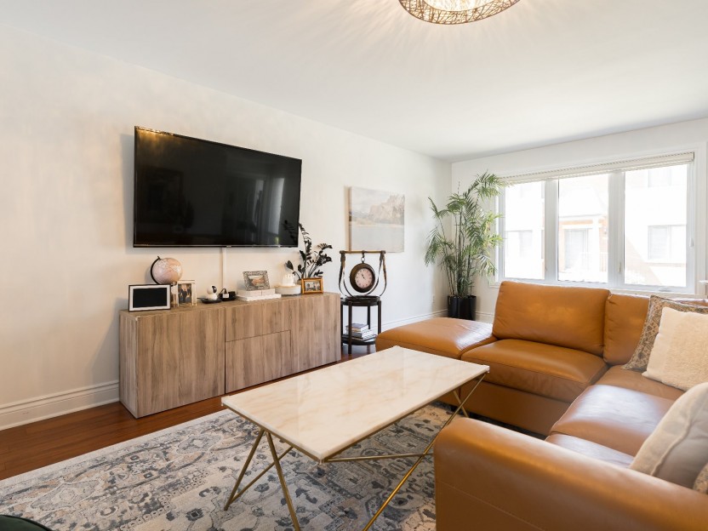
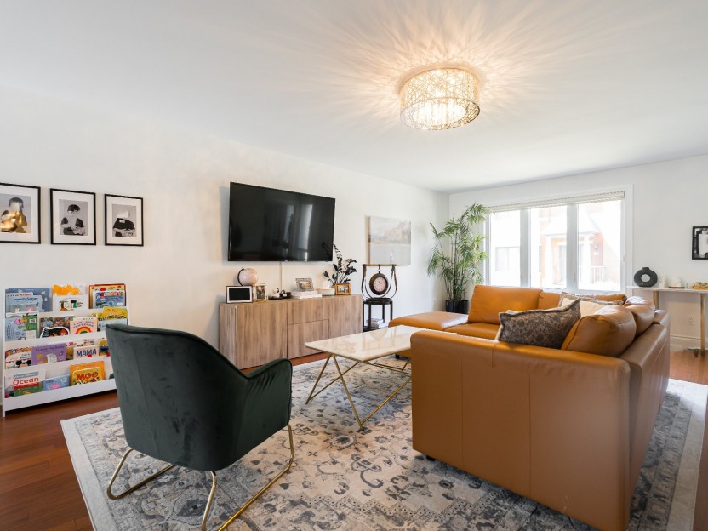
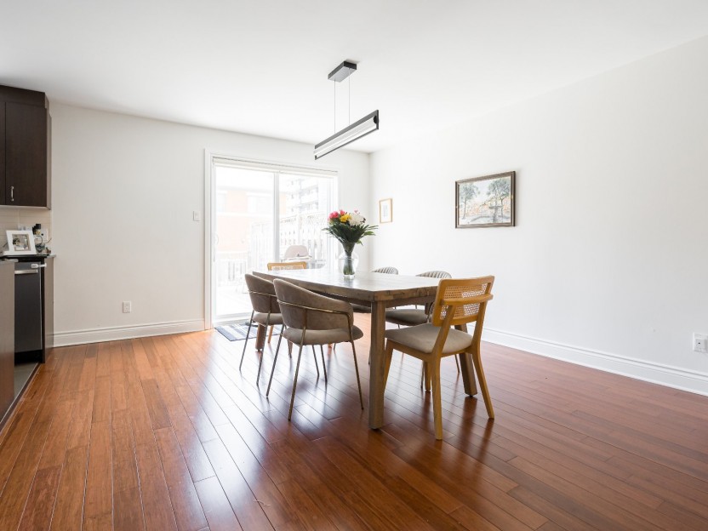
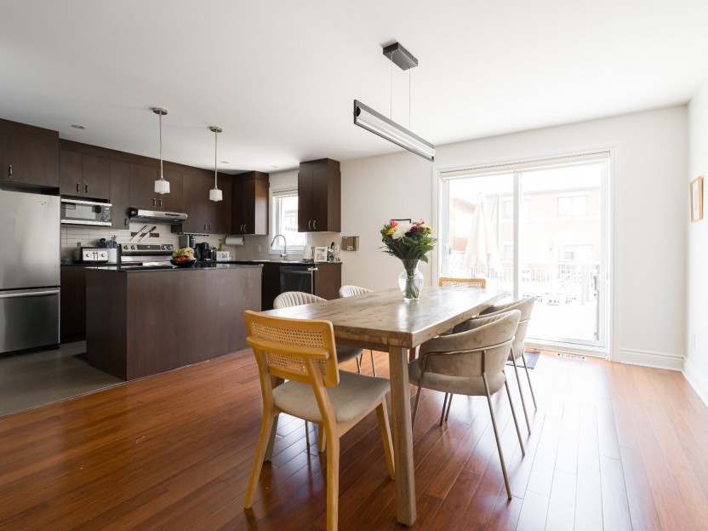
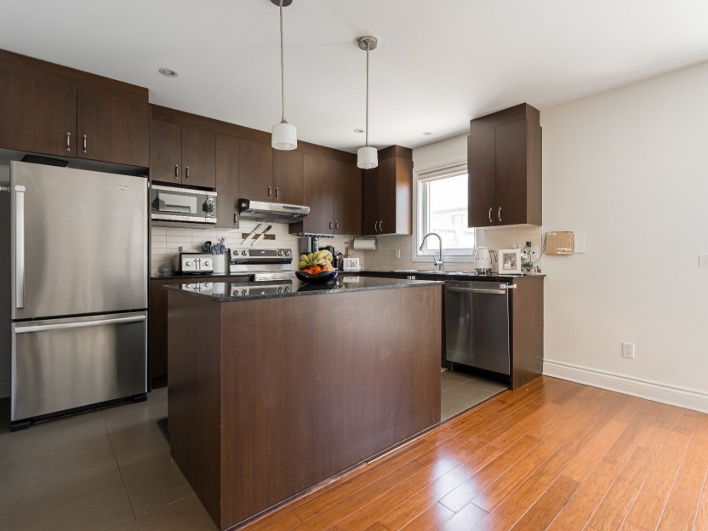
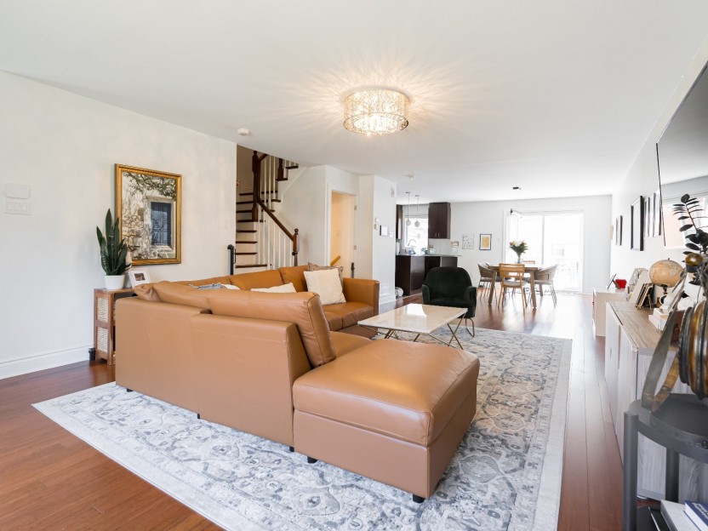
278 Av. Hermitage
Maison de ville excellente, emplacement incroyable! Maison spacieuse à louer. 3 grandes chambres à coucher et 3 1/2 salles de bain, dont cha...
-
Bedrooms
3
-
Bathrooms
3 + 1
-
price
$3,600 / M
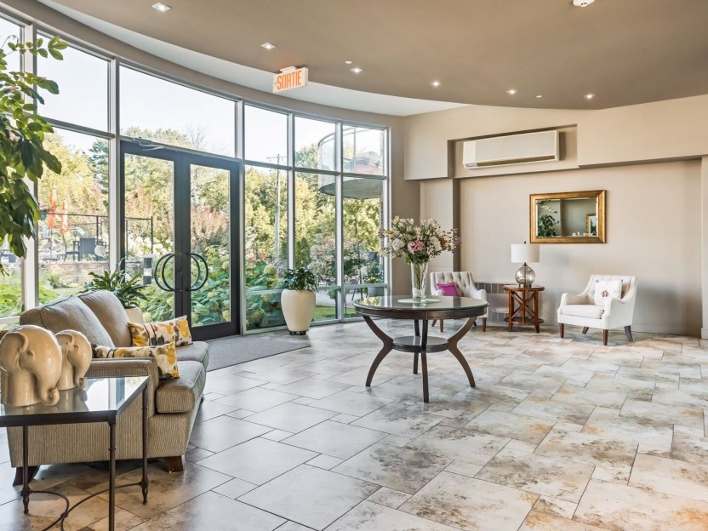
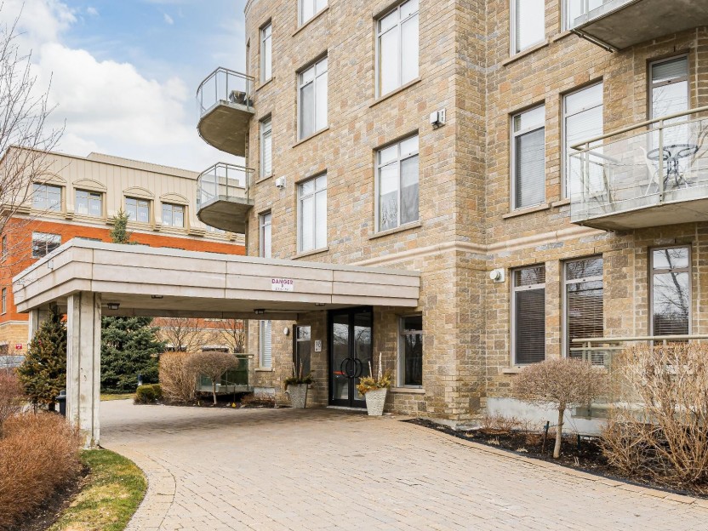
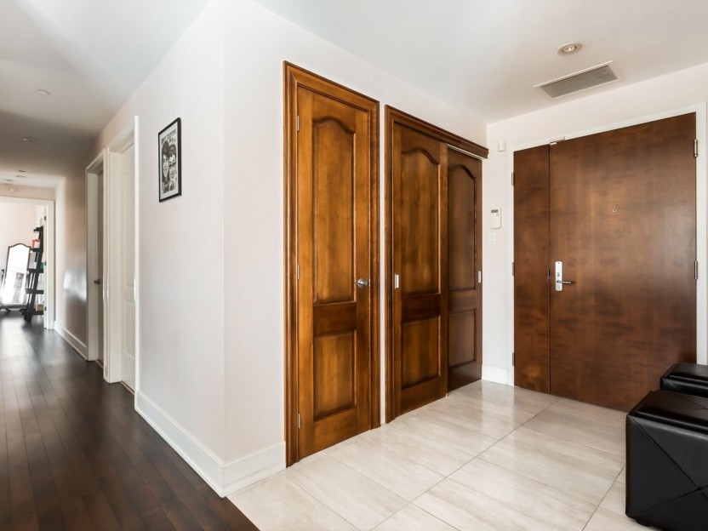
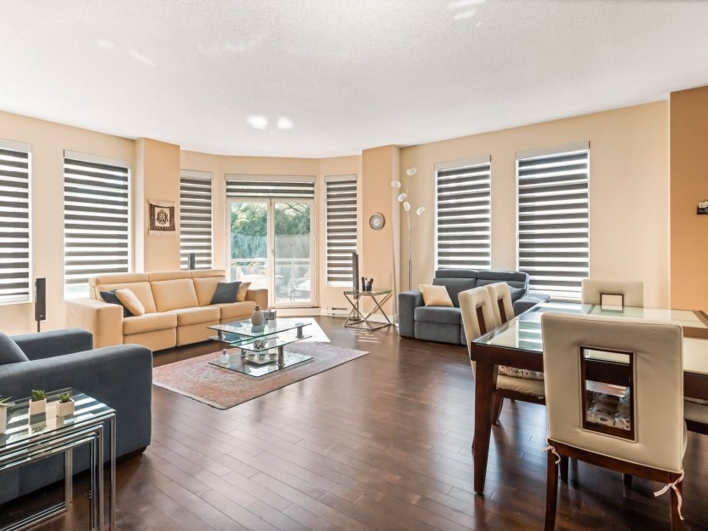
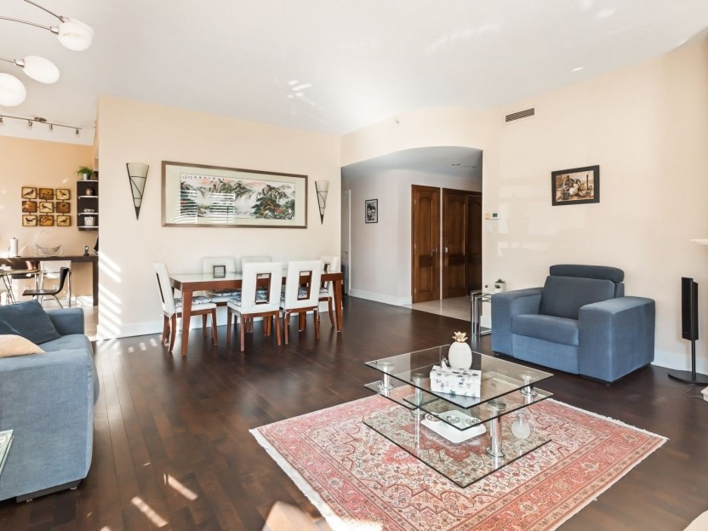
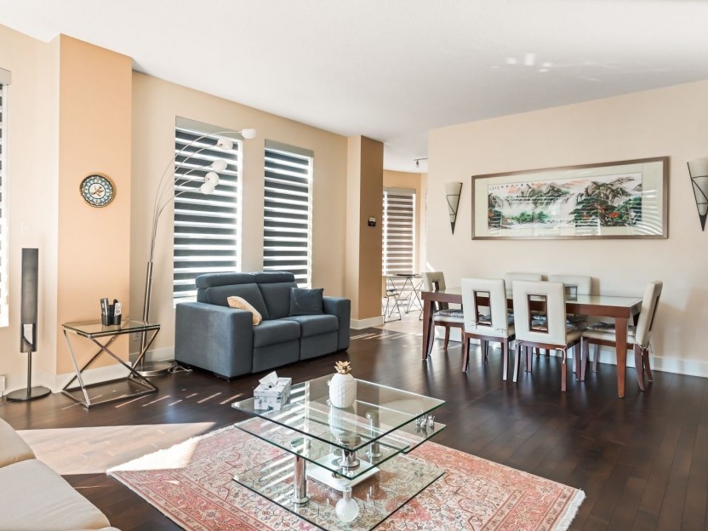
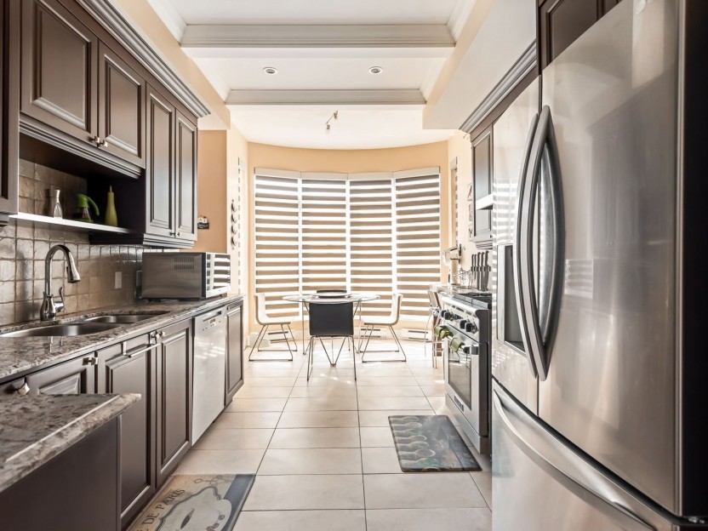
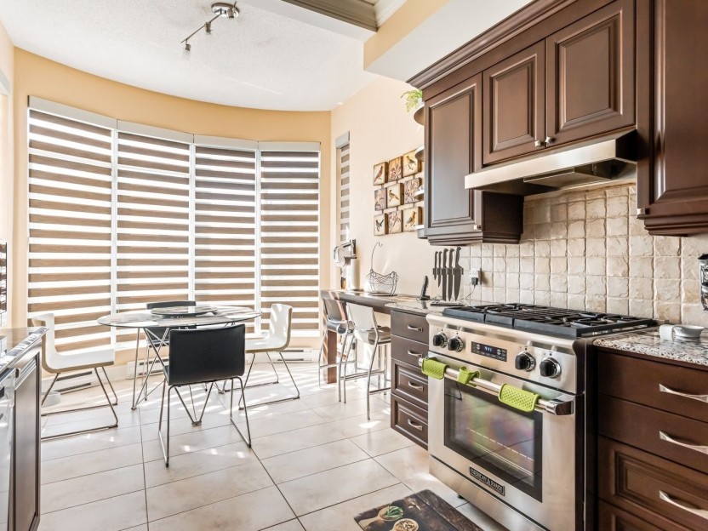
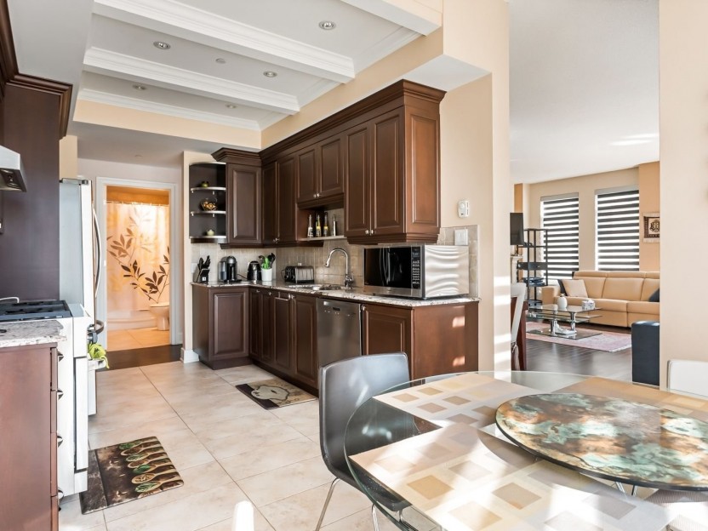
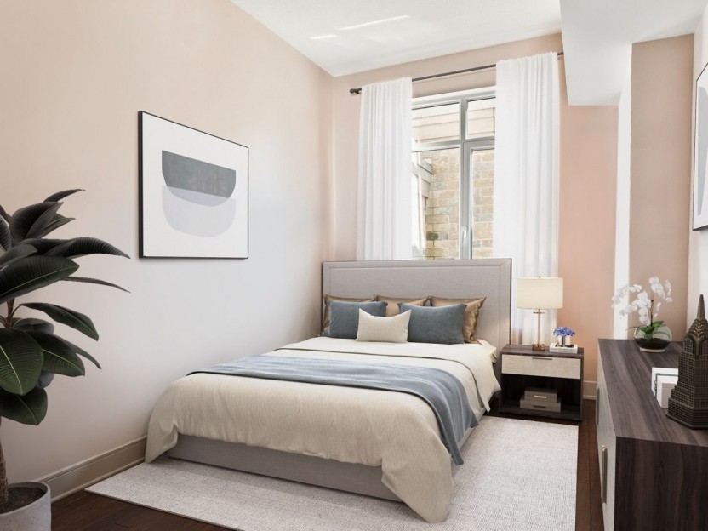
145 Av. Cartier, #104
Magnifique condo spacieux de trois chambres et deux salles de bain (1570 pieds carrés) au premier étage, à vendre dans le prestigieux immeub...
-
Bedrooms
3
-
Bathrooms
2
-
sqft
1570
-
price
$1,085,000
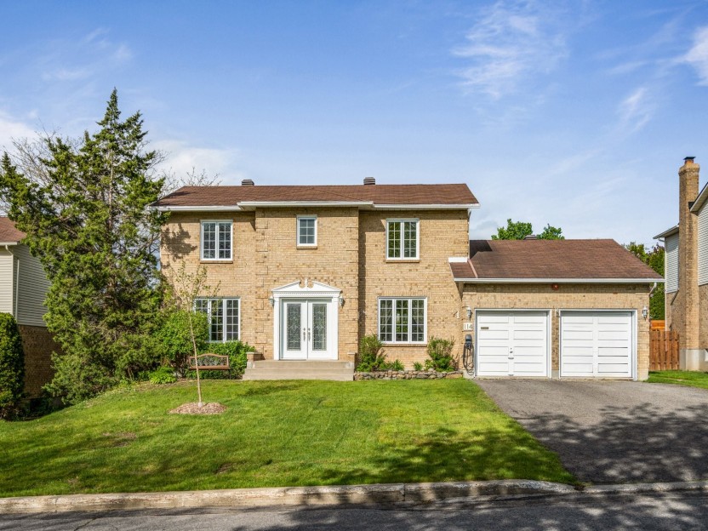
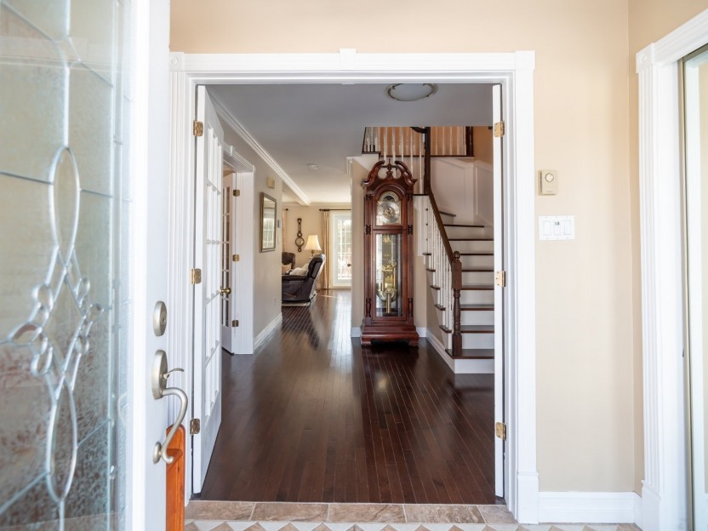
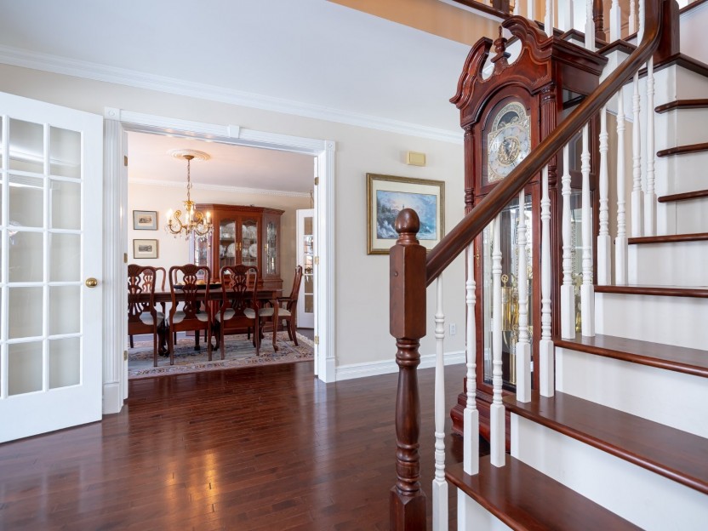
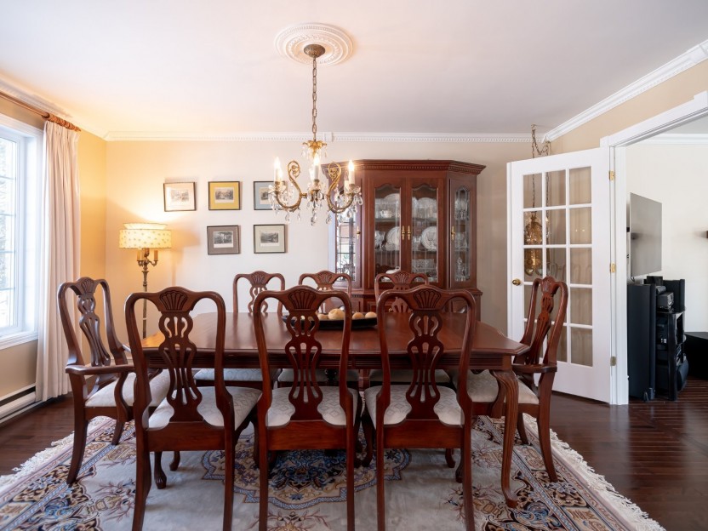
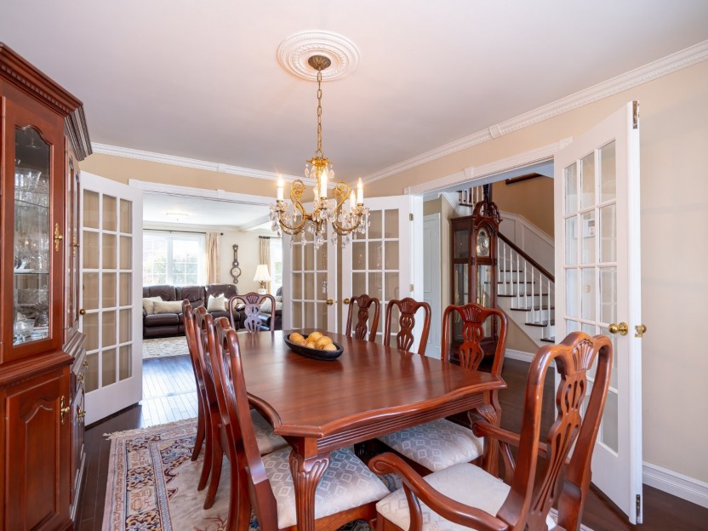
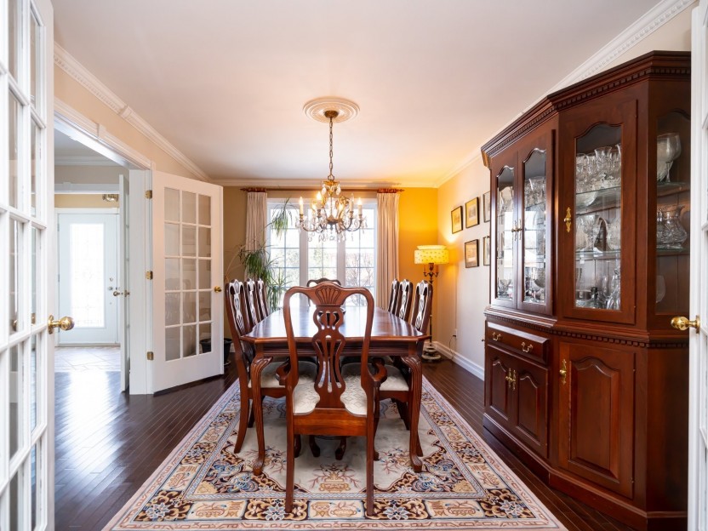
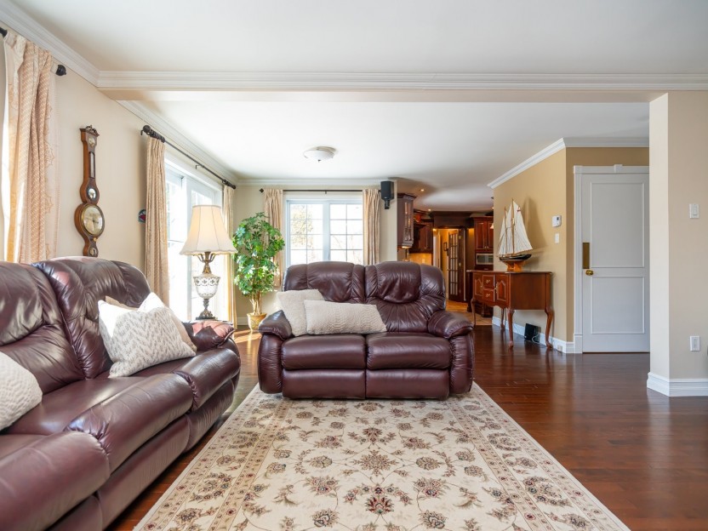
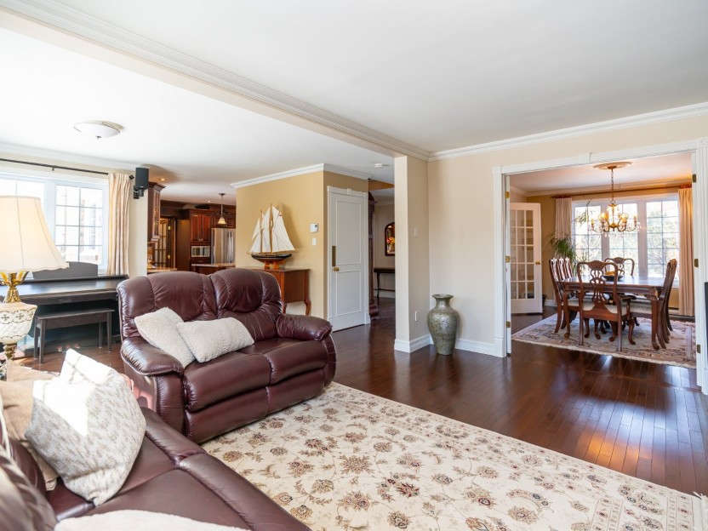
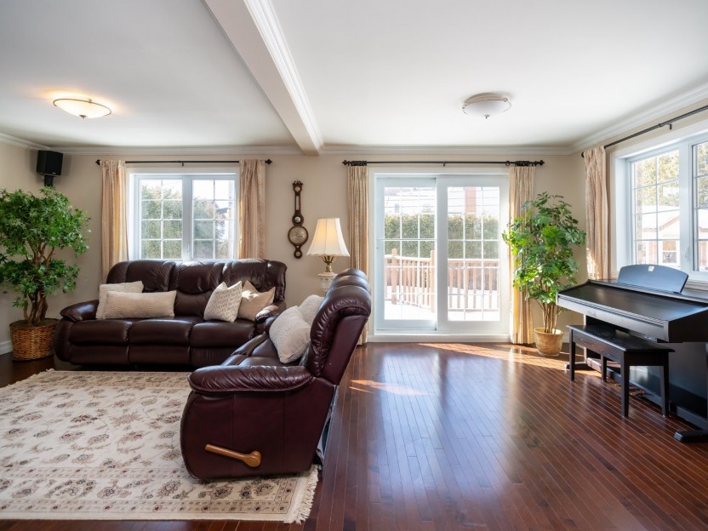
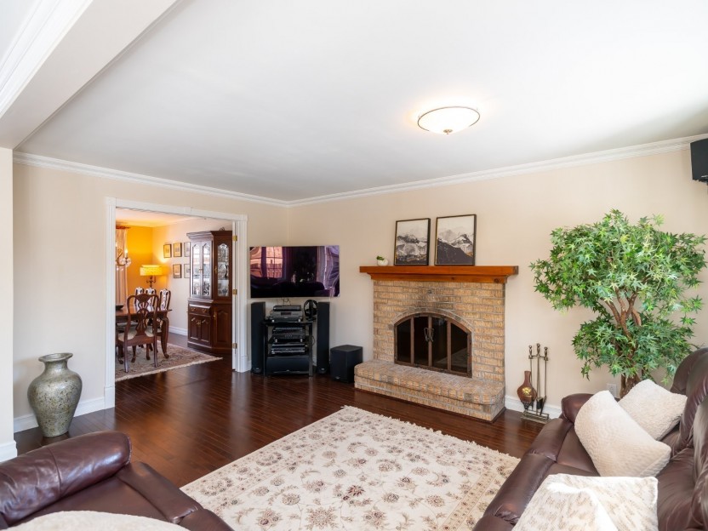
114 Av. Amberley
Bienvenue dans cette magnifique maison de prestige de 4+1 chambres à coucher et 2 salles de bain construite par Grilli Construction sur un...
-
Bedrooms
4 + 1
-
Bathrooms
2 + 1
-
sqft
2767
-
price
$1,115,000
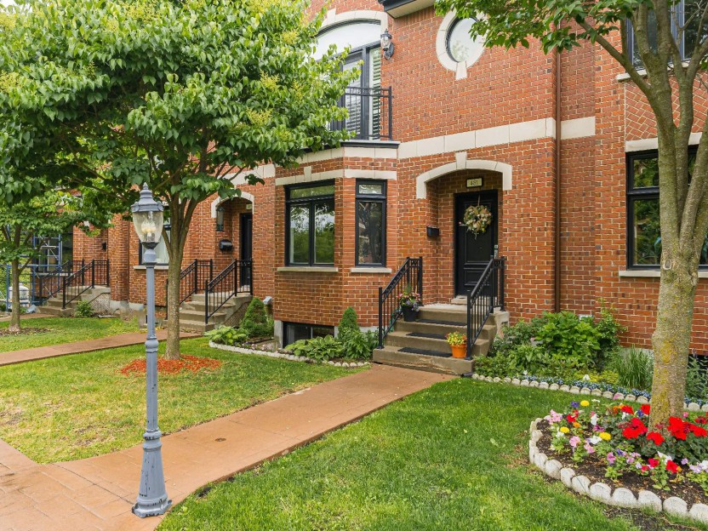
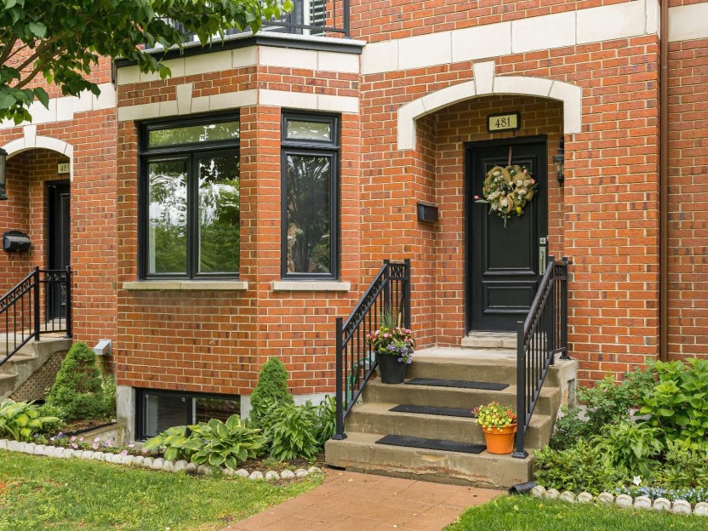
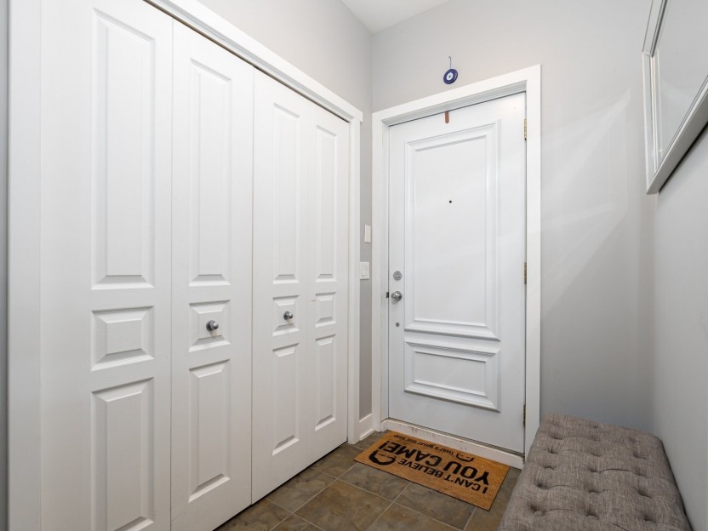
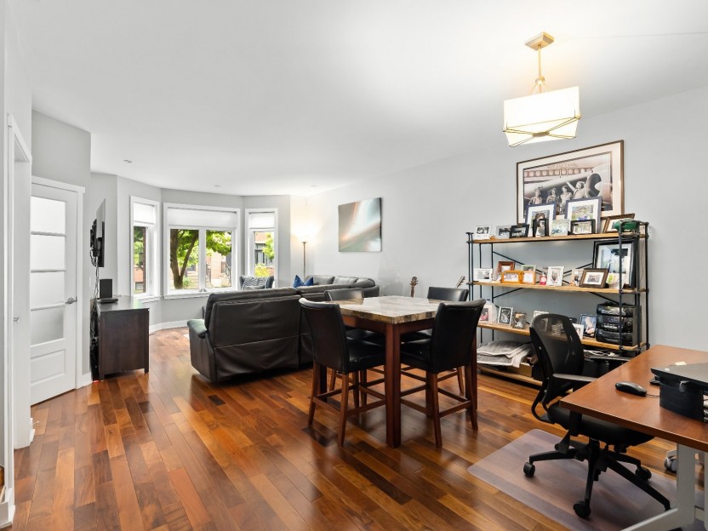
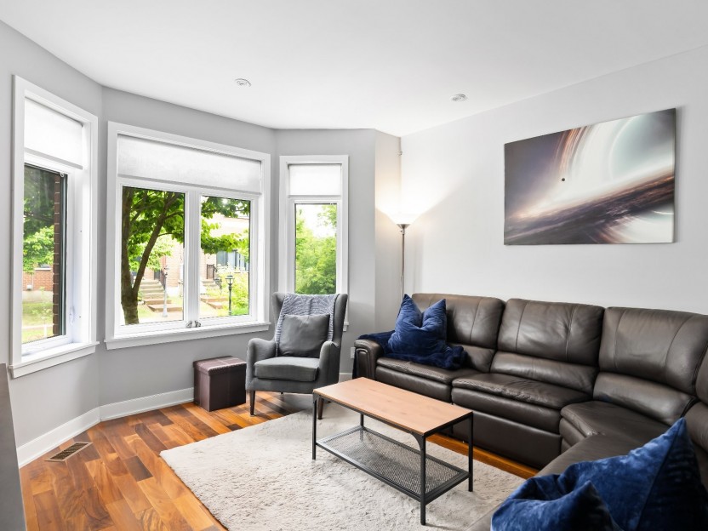
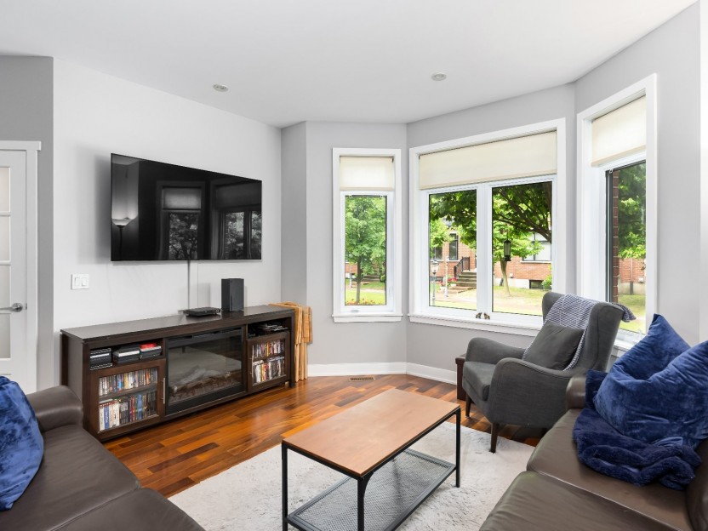
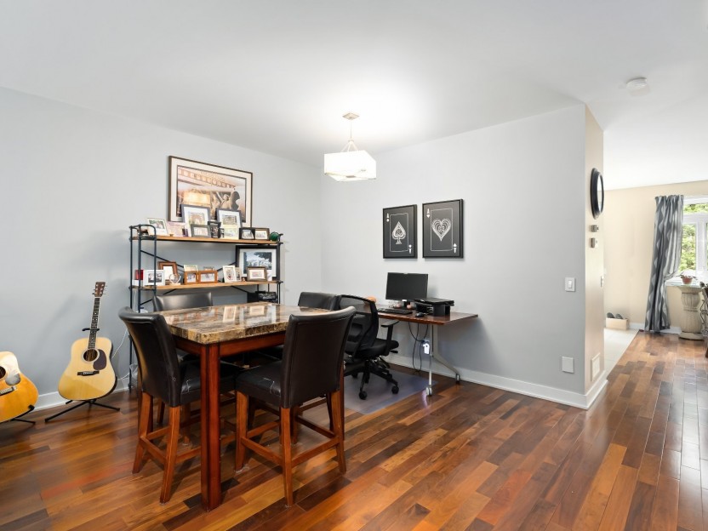
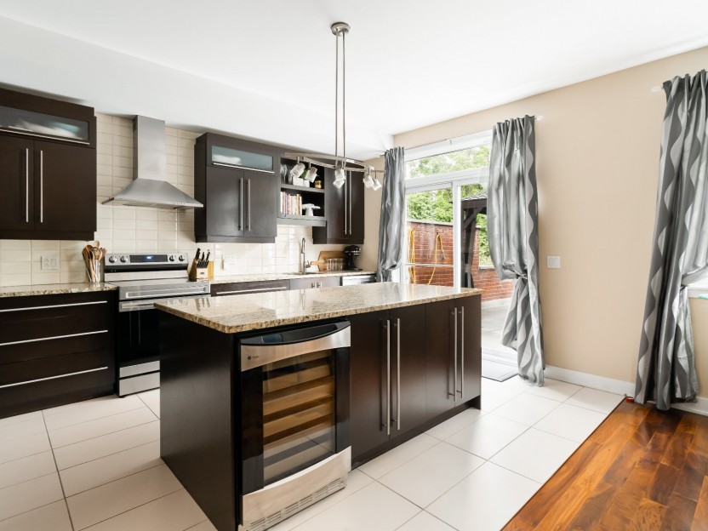
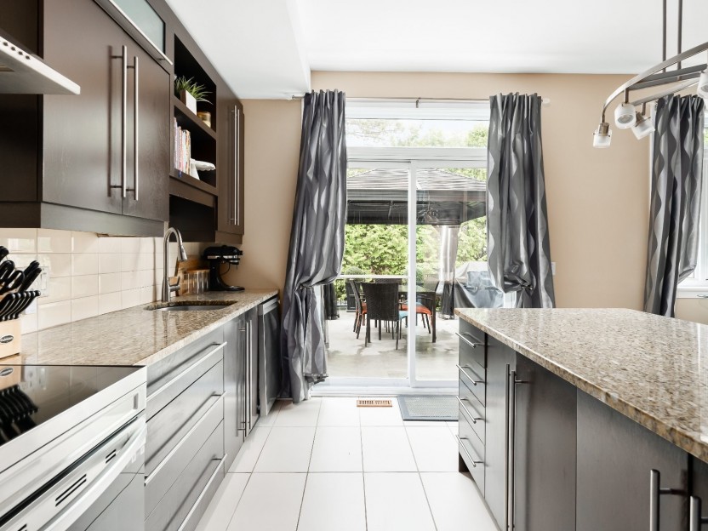
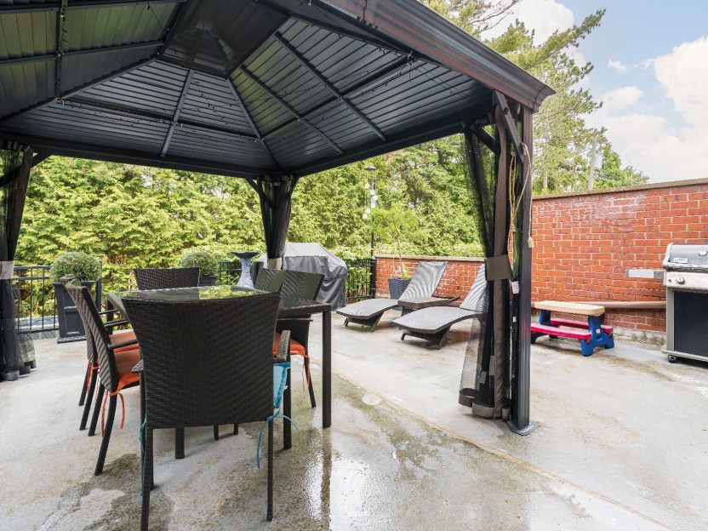
481 Av. Donegani
Maison de ville exécutive, méticuleusement entretenue à Pointe-Claire! Plan d'étage versatile; 4 ch et 3.5 sdb, sous-sol fini et garage 2 vo...
-
Bedrooms
3 + 1
-
Bathrooms
3 + 1
-
sqft
1635
-
price
$799,000
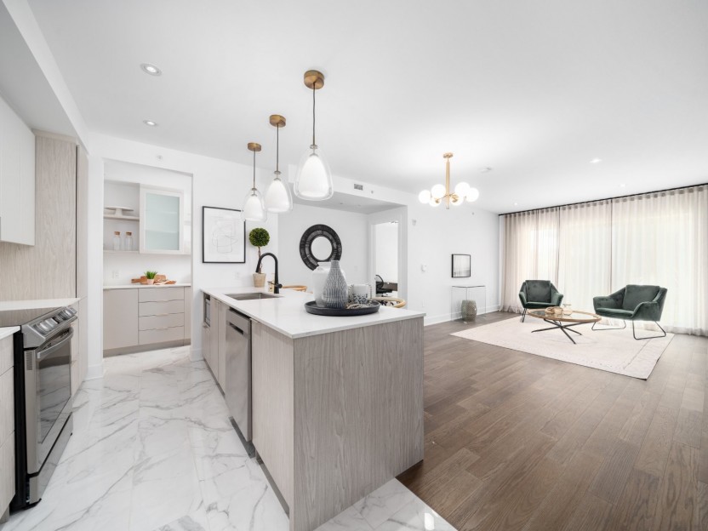
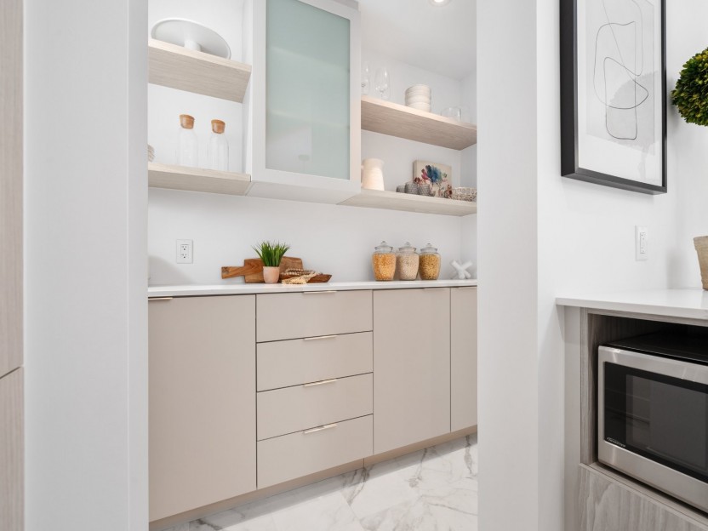
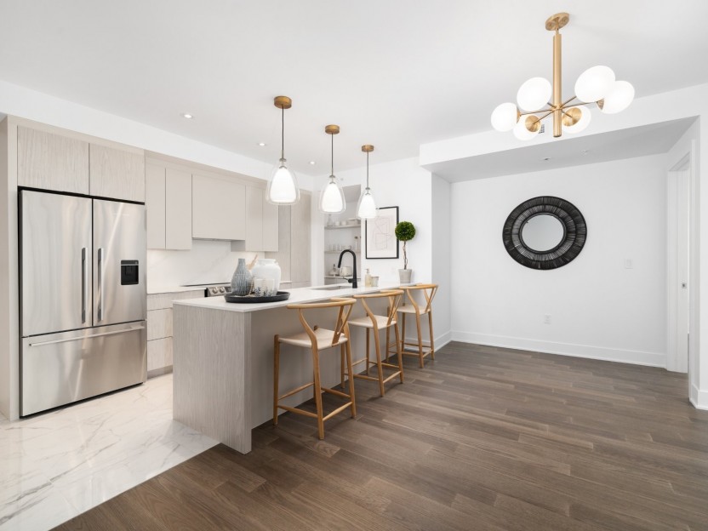
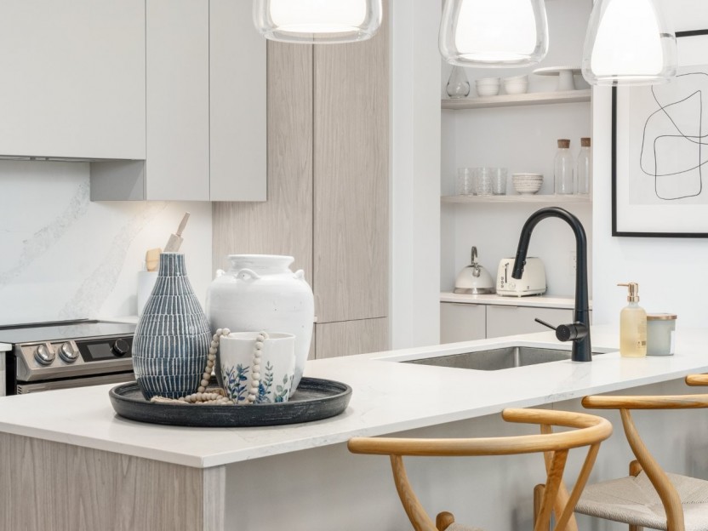
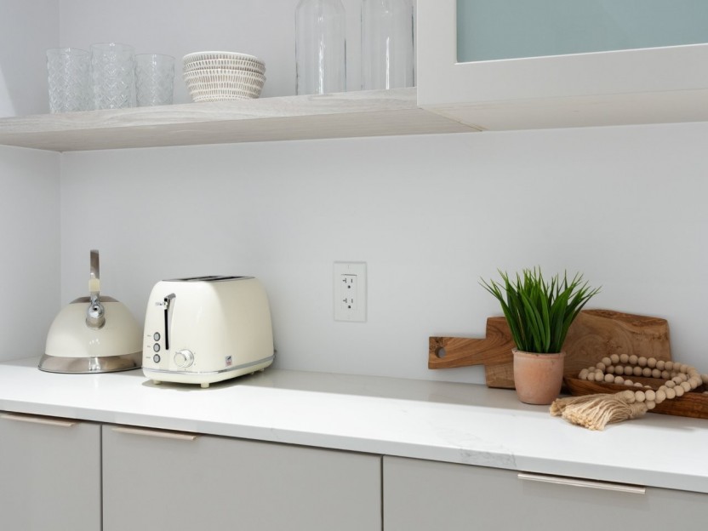
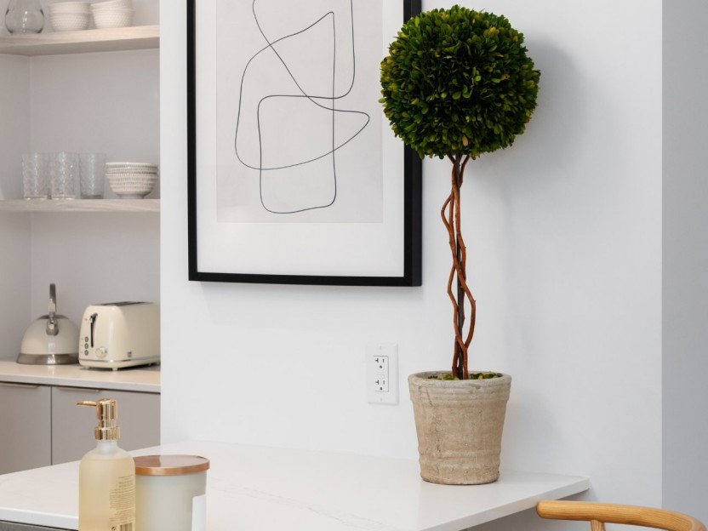
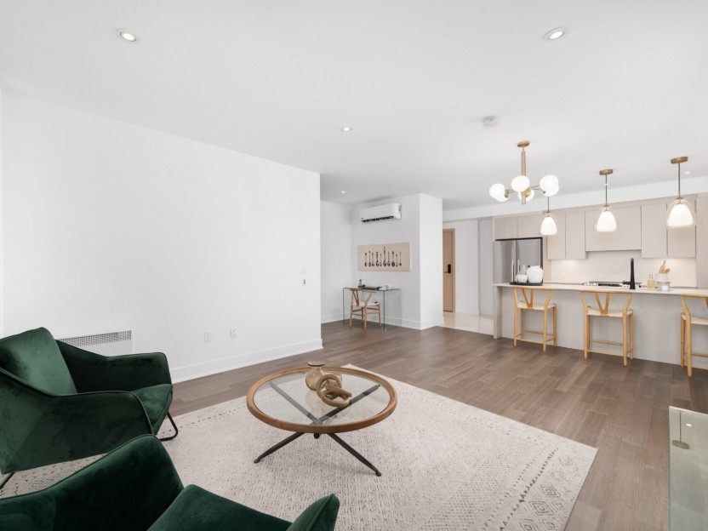
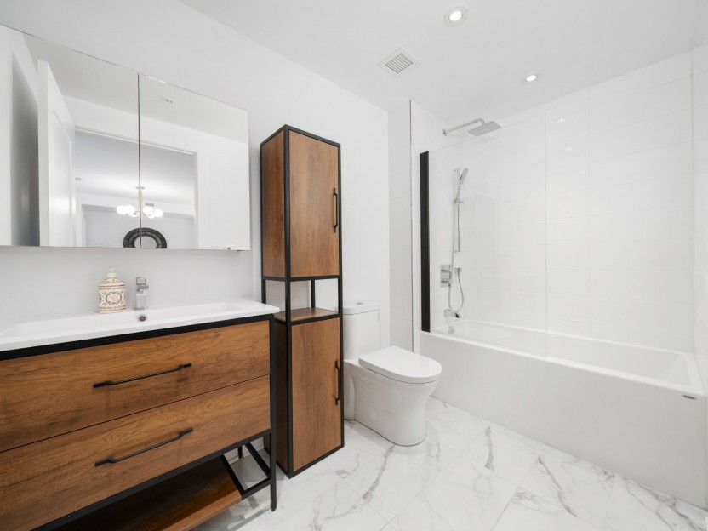
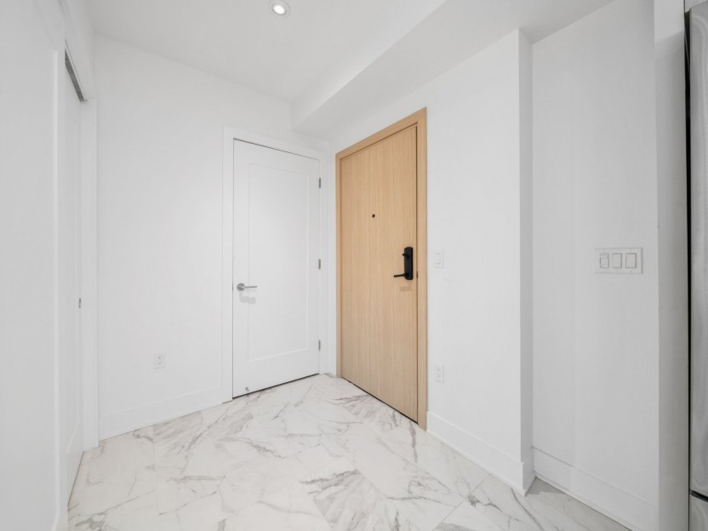
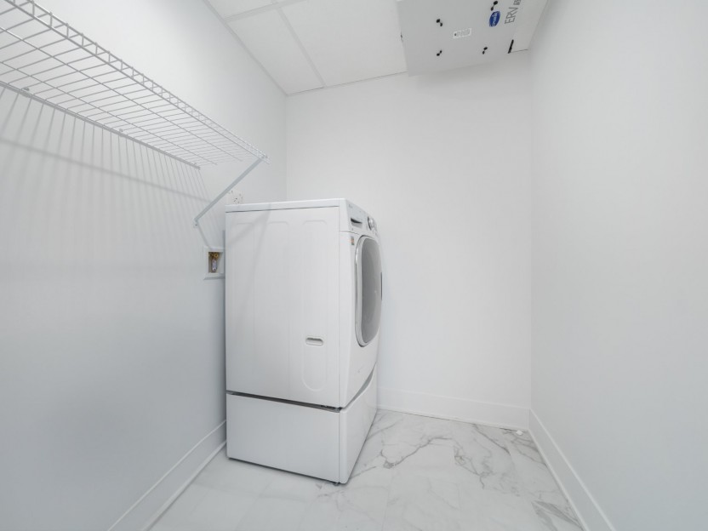
365 Boul. Brunswick, #103
Condo impeccable avec un plan bien conçu de 2 chambres à coucher et 2 salles de bain. Grand espace de vie, coin bureau, cuisine avec comptoi...
-
Bedrooms
2
-
Bathrooms
2
-
sqft
1033
-
price
$560,992+GST/QST
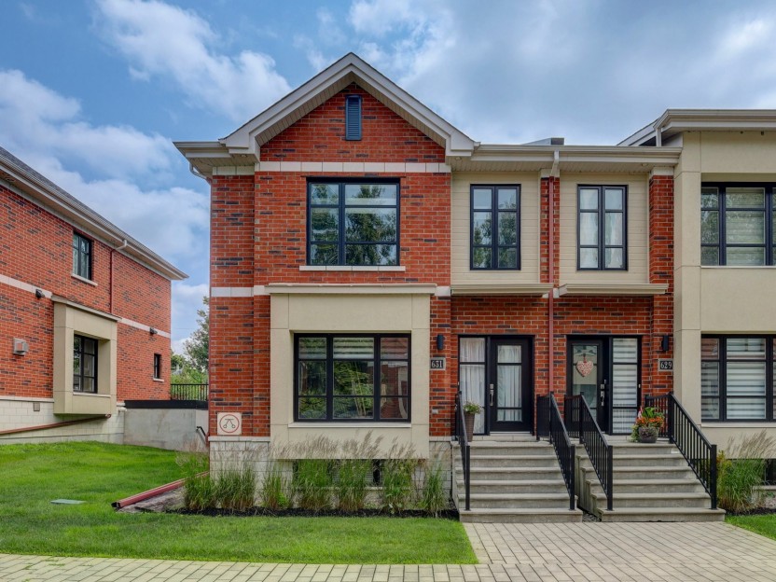
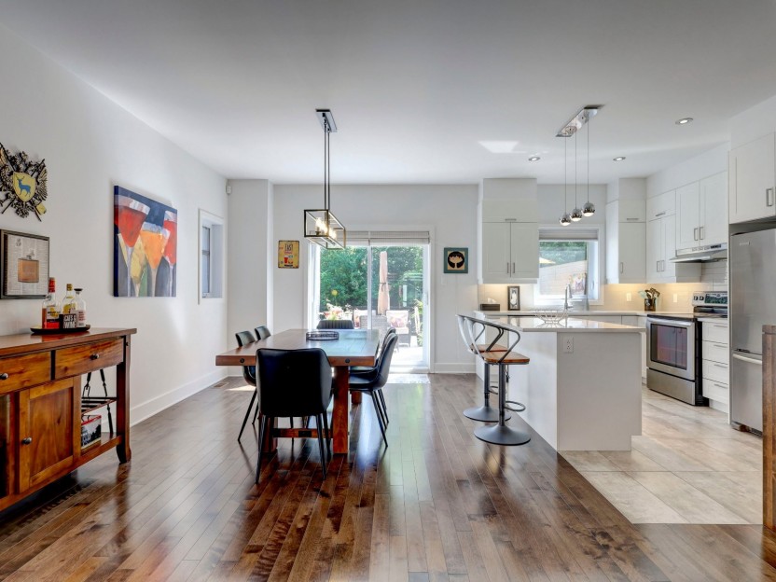

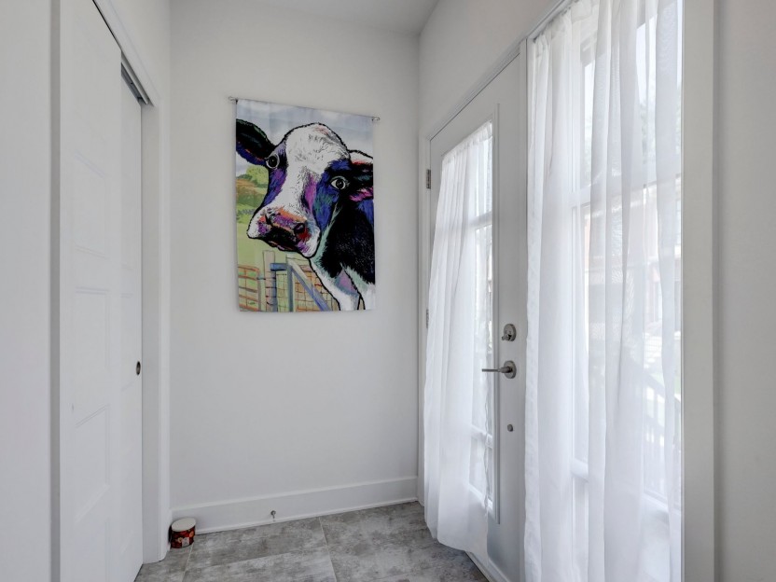

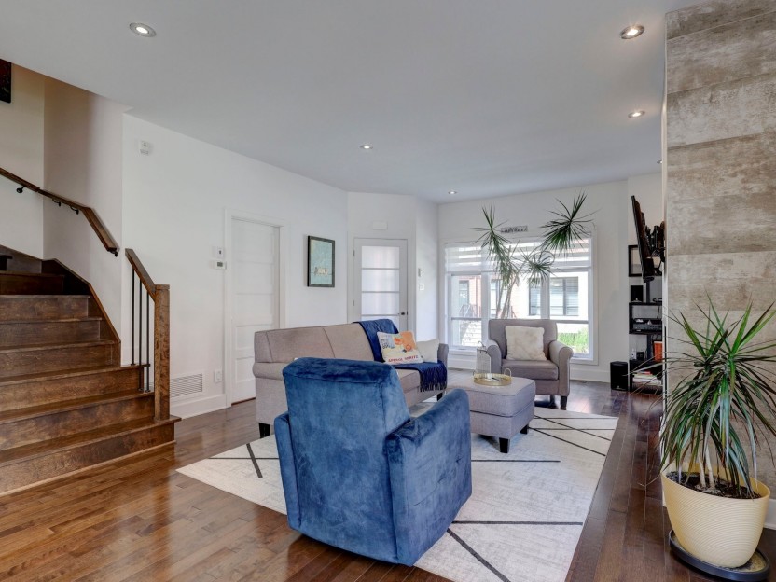
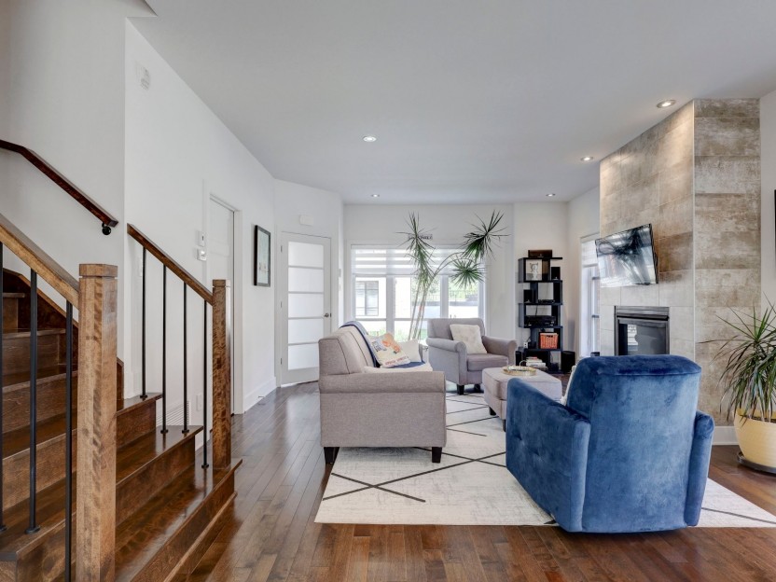
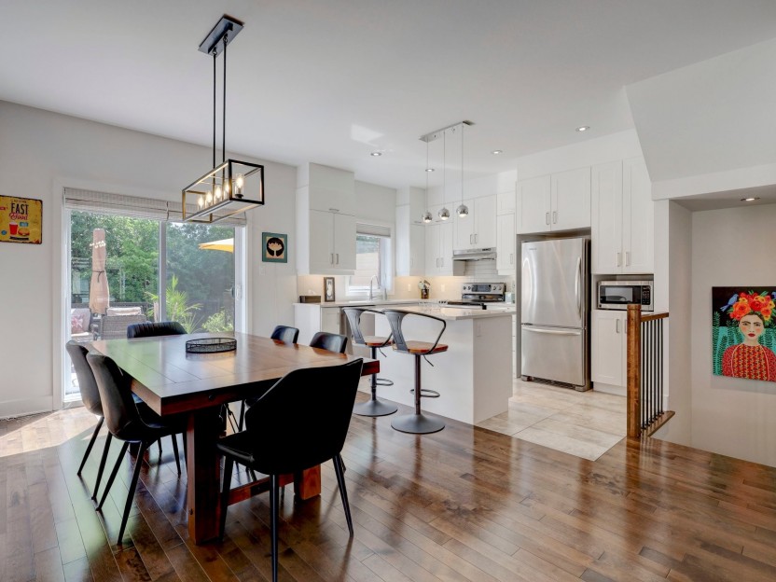
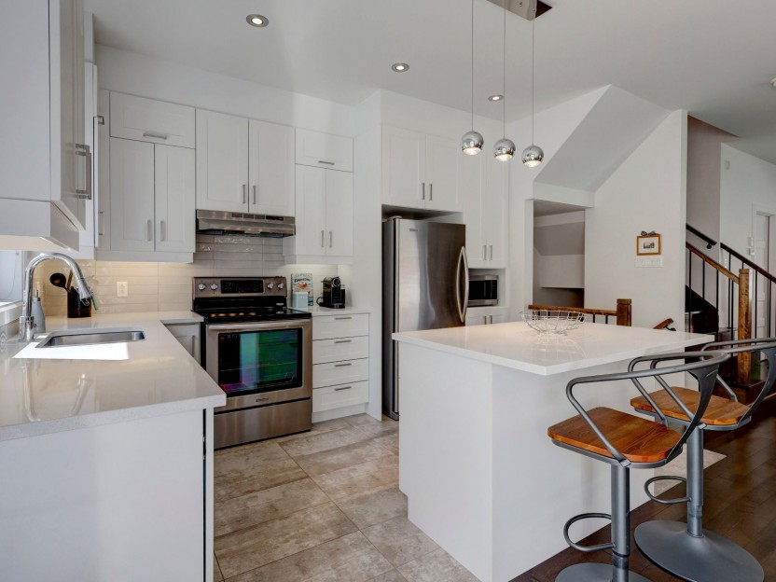
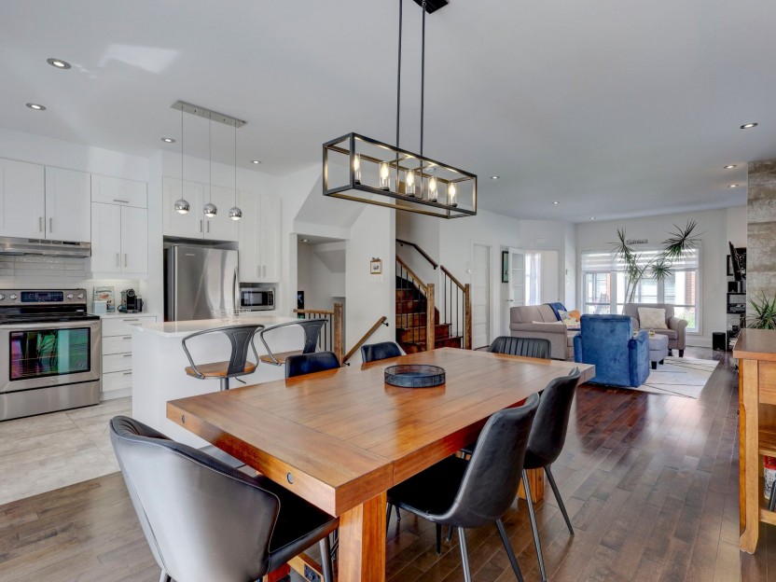
631 Av. Donegani
Bienvenue au Domaine Evergreen! Magnifique maison de ville de coin à 3 chambres située à l'ouest de Donegani, près du golf de Beaconsfield....
-
Bedrooms
3
-
Bathrooms
2 + 2
-
sqft
1632
-
price
$889,000
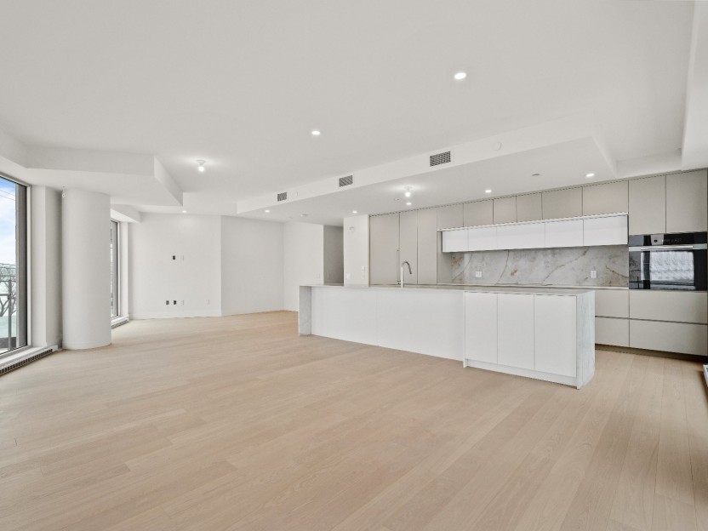
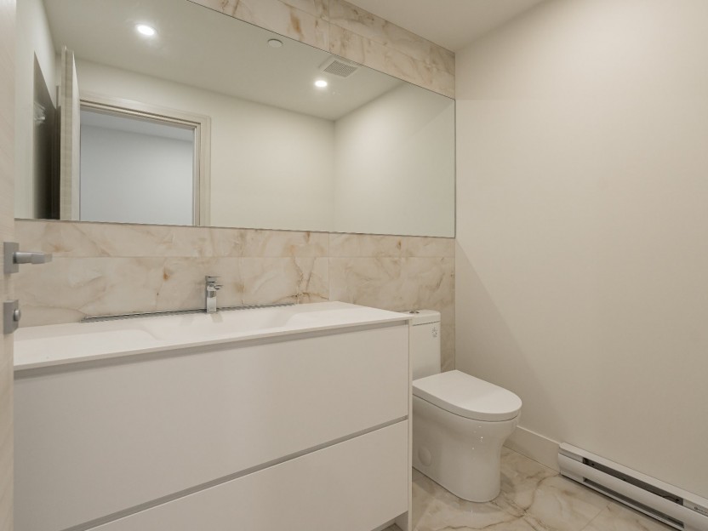
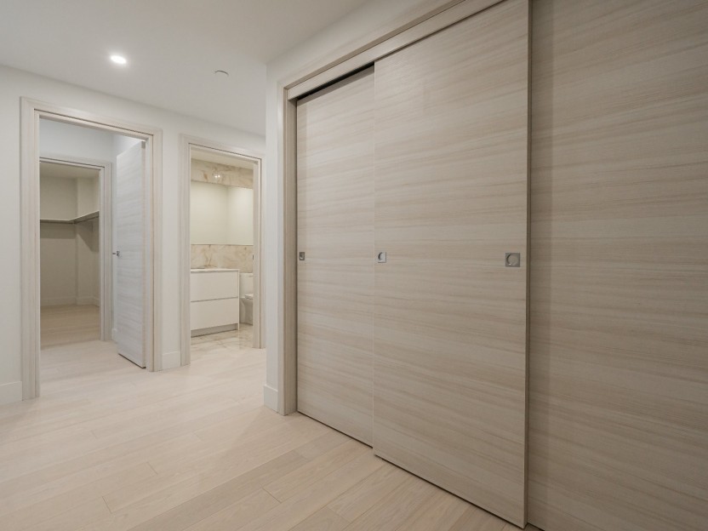
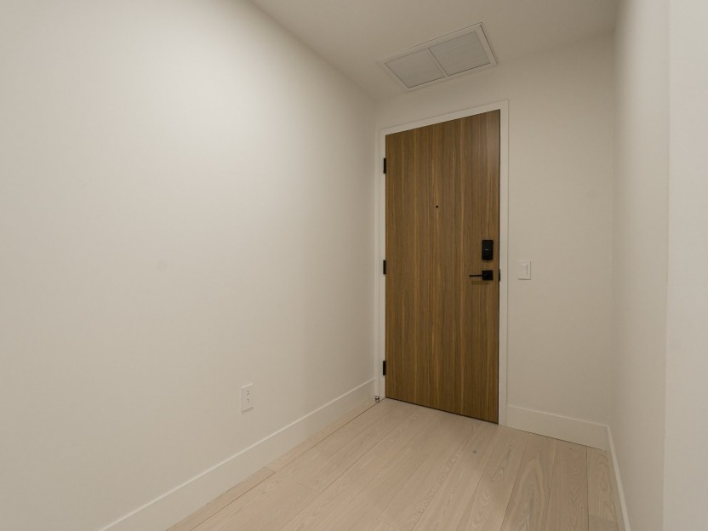
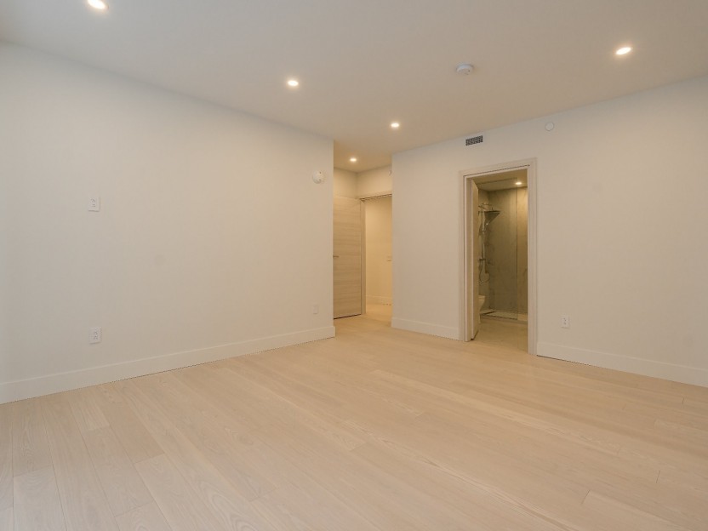
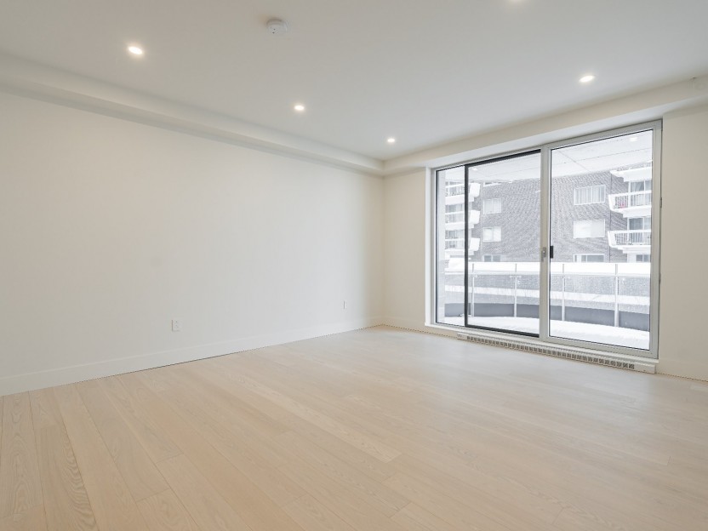
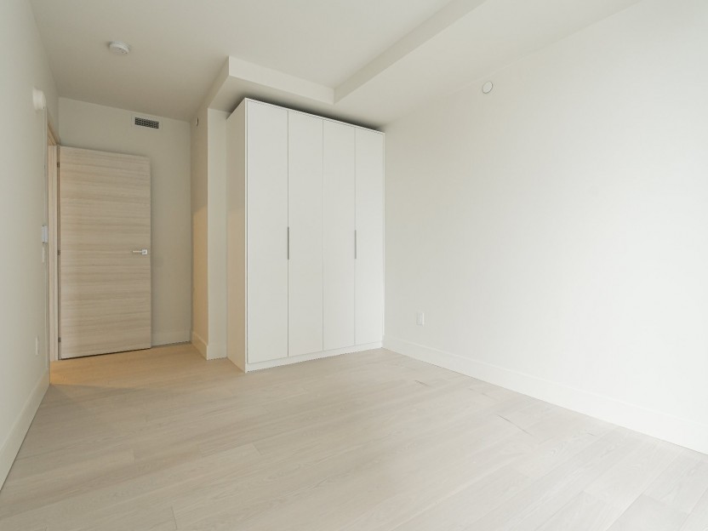
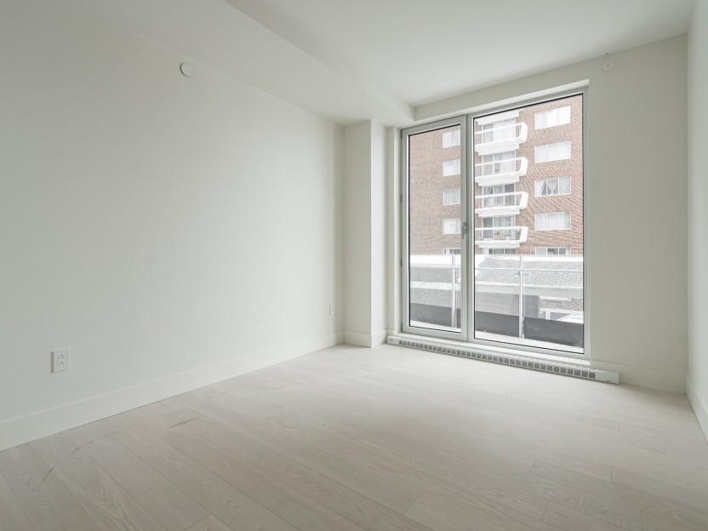
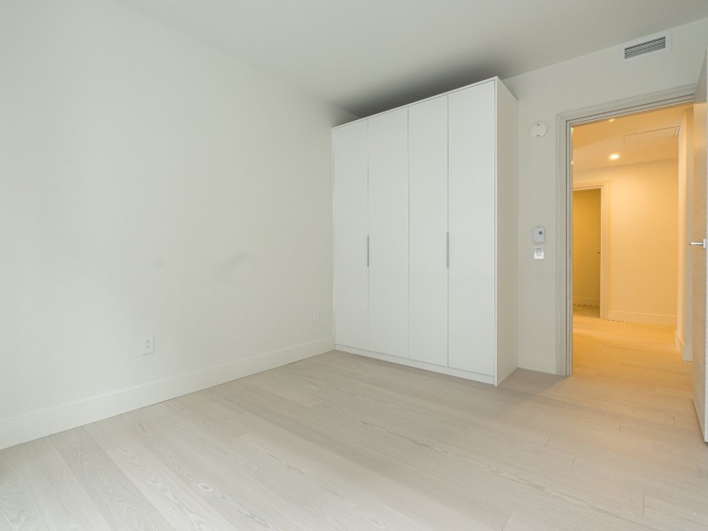
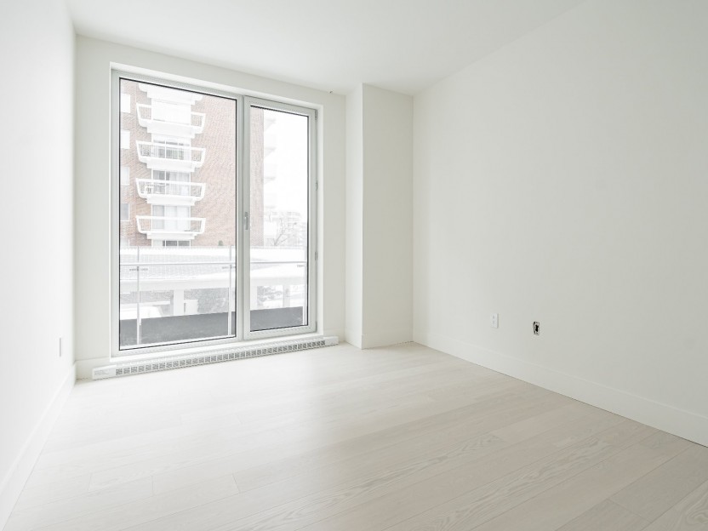
32 Ch. du Bord-du-Lac-Lakeshor...
PROMOTION : Pour un temps limité, recevez une carte-cadeau Trevis de 5 000 $. De plus, nous couvrons les frais de notaire, rendant votre pro...
-
Bedrooms
3
-
Bathrooms
2 + 1
-
sqft
1765
-
price
$1,270,649+GST/QST
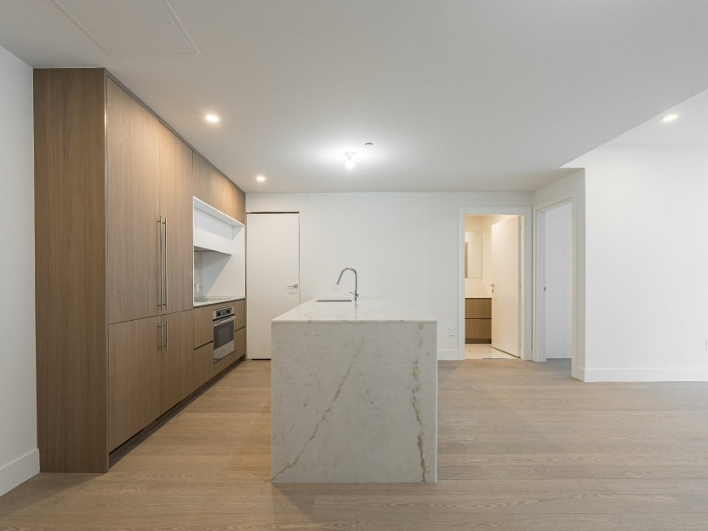
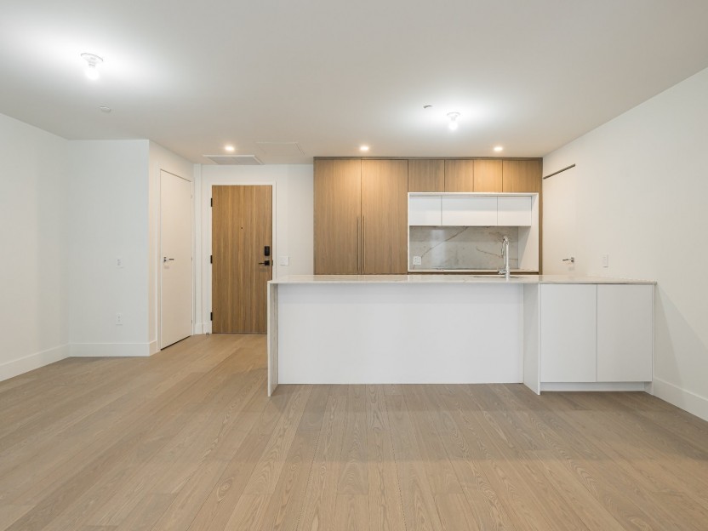
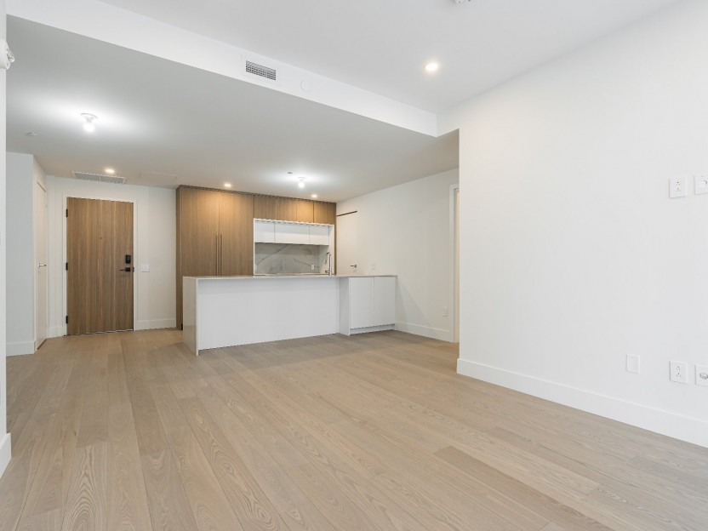
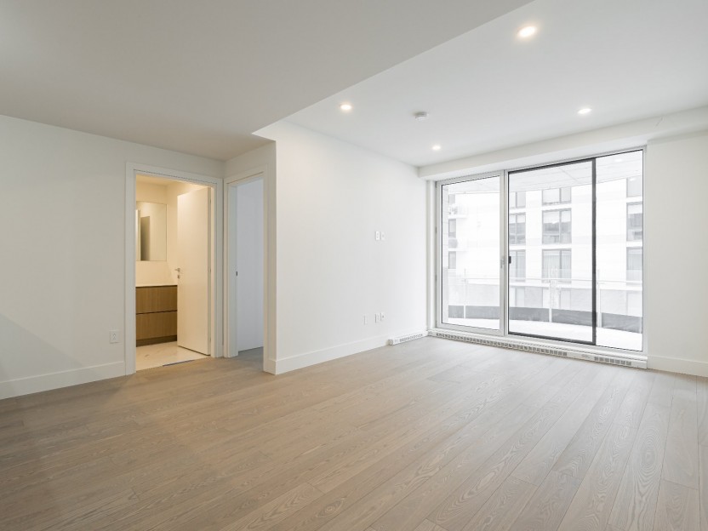
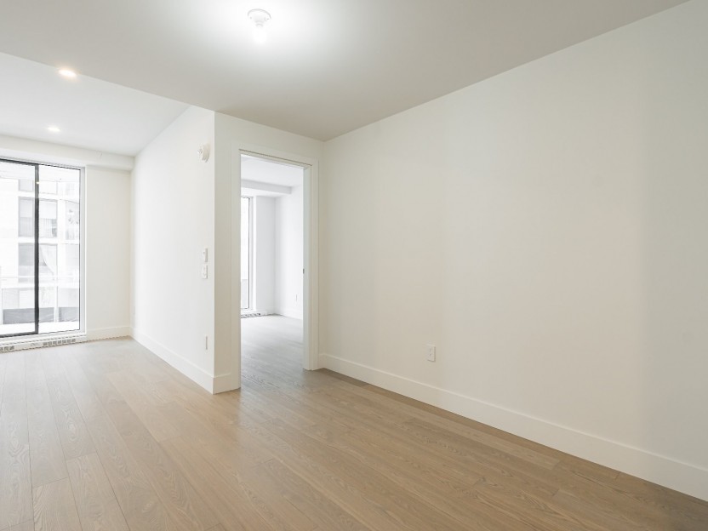
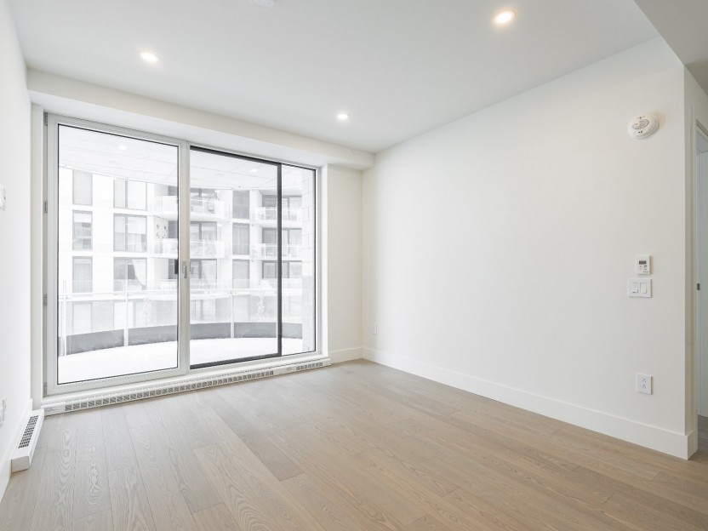
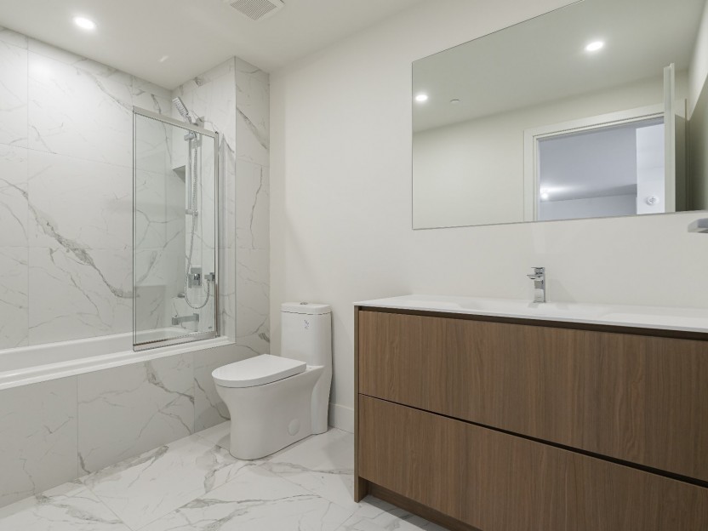
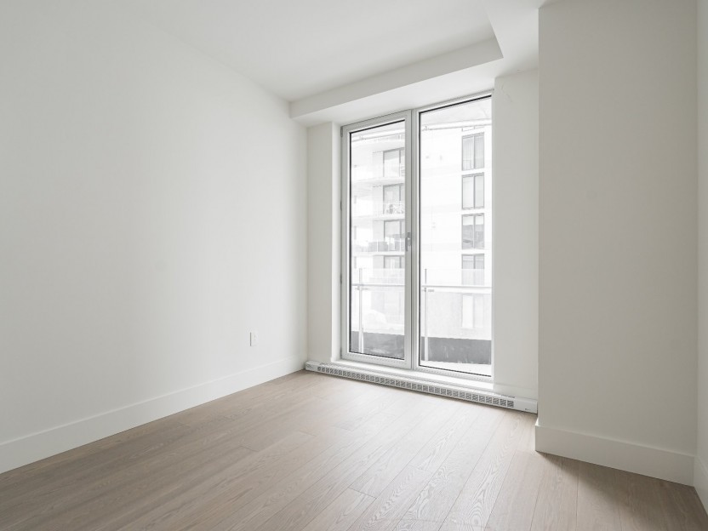
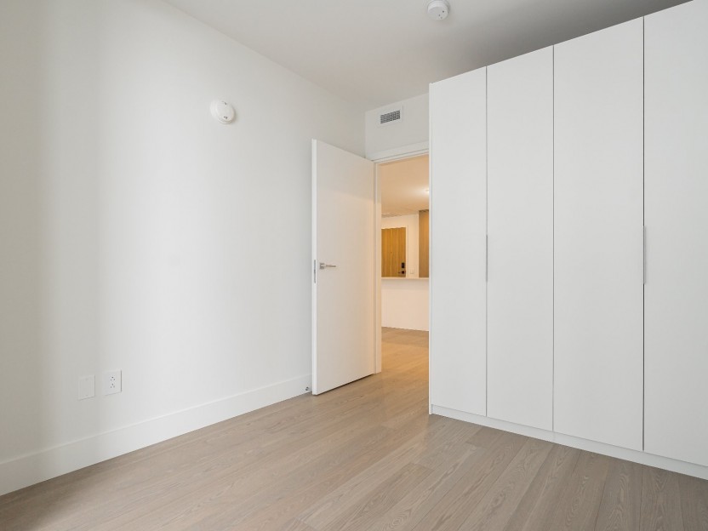
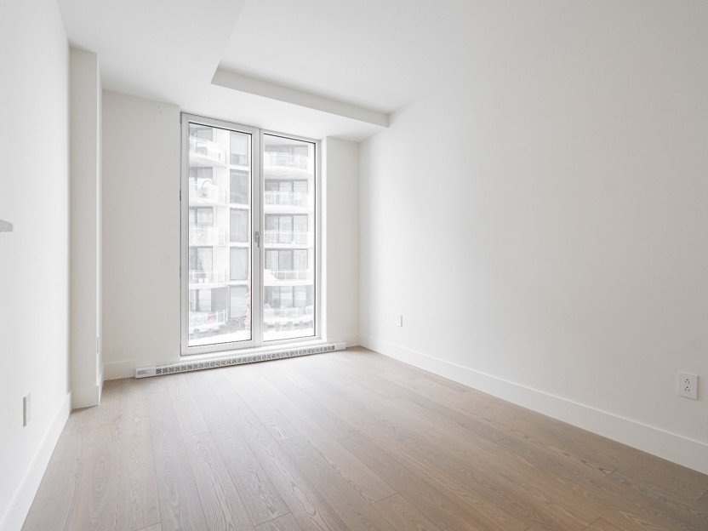
32 Ch. du Bord-du-Lac-Lakeshor...
PROMOTION : Pour un temps limité, recevez une carte-cadeau Trevis de 2 500 $. De plus, nous couvrons les frais de notaire, rendant votre pro...
-
Bedrooms
2
-
Bathrooms
2
-
sqft
1163
-
price
$1,010,000+GST/QST
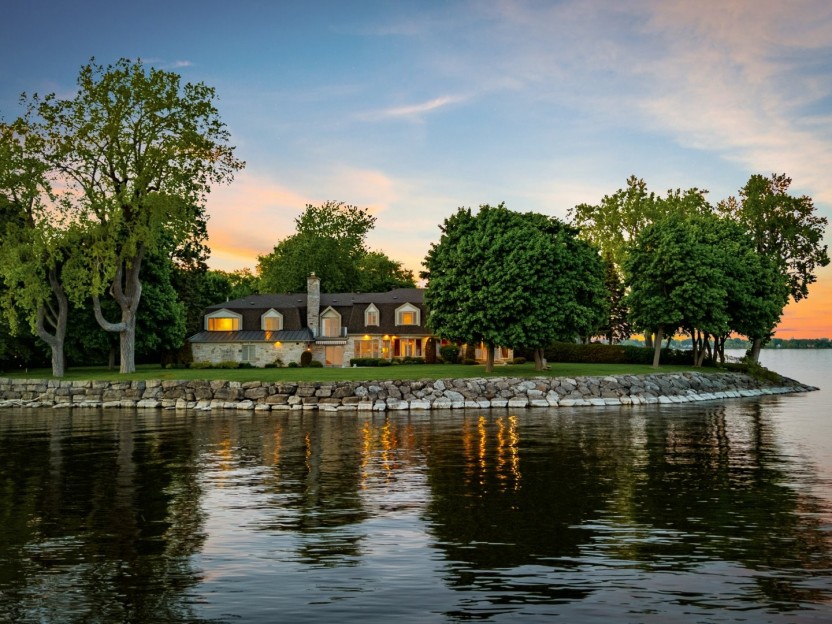









30 Av. Claremont
Une opportunité rare: devenez propriétaire d'une des résidences riveraines les plus emblématiques de Pointe-Claire. Bienvenue au 30, avenue...
-
Bedrooms
6
-
Bathrooms
4 + 1
-
sqft
5040
-
price
$4,750,000


