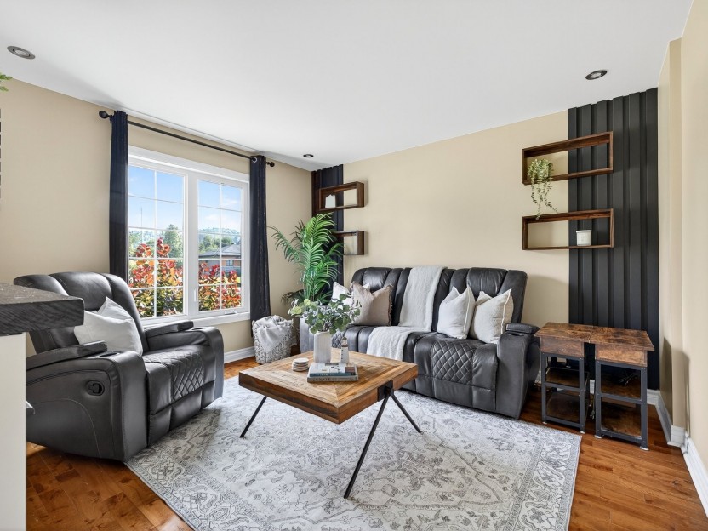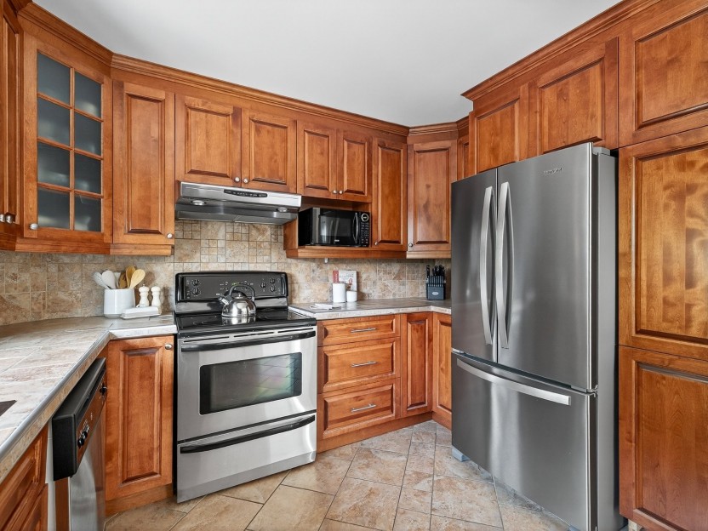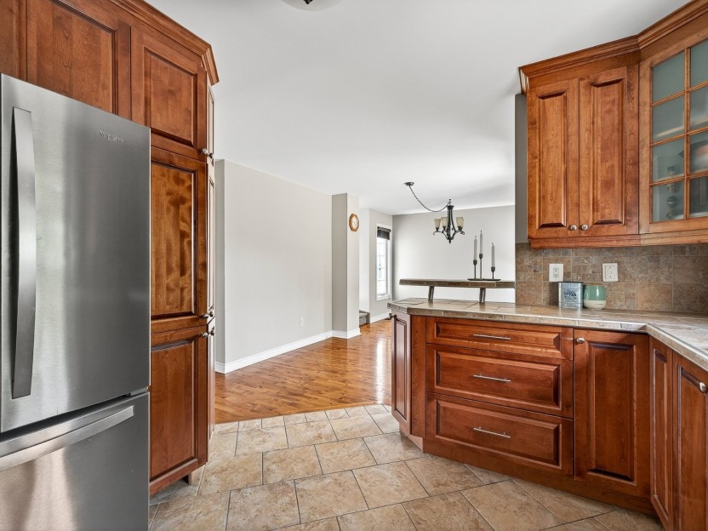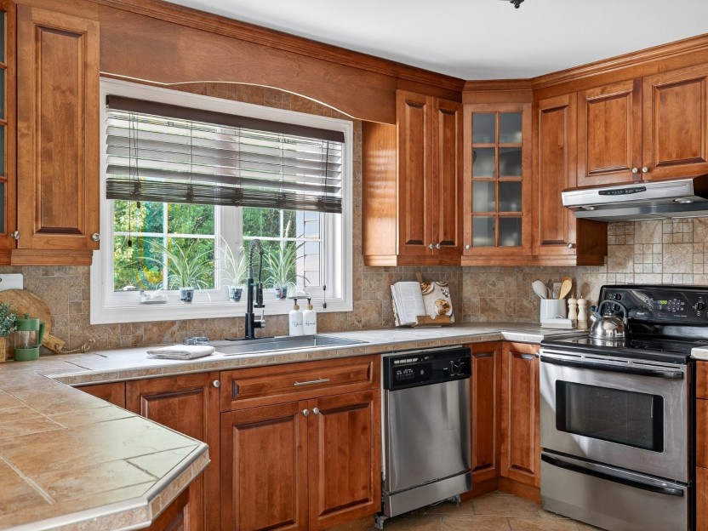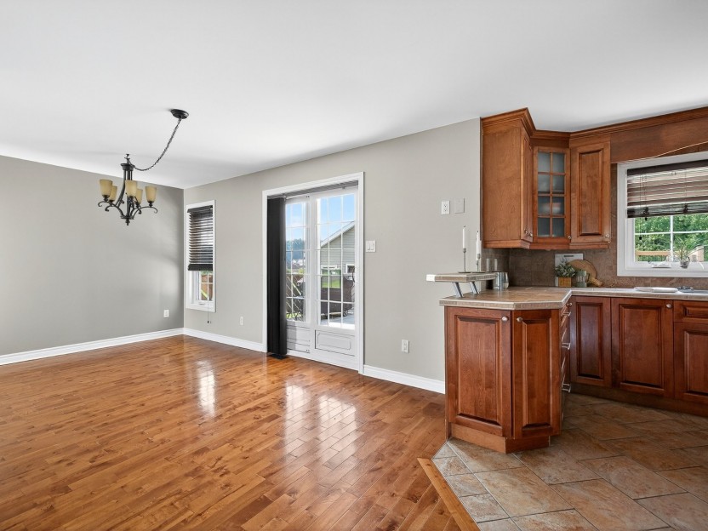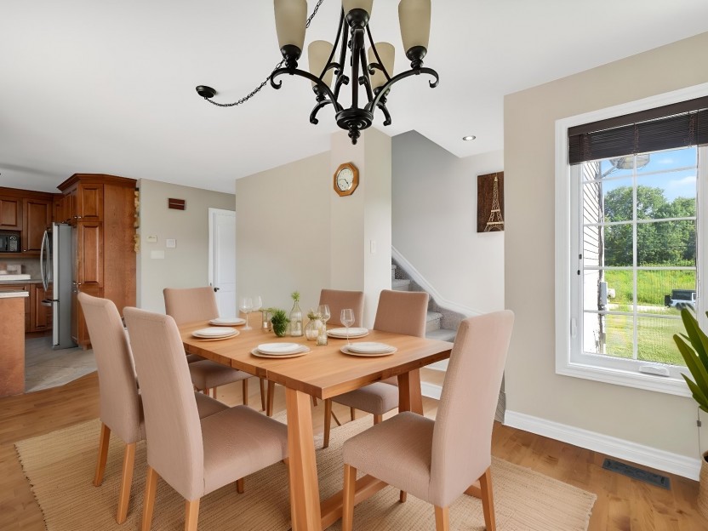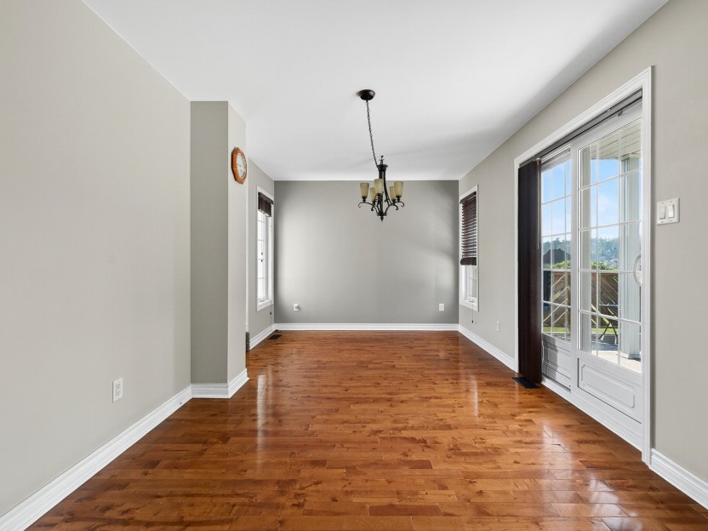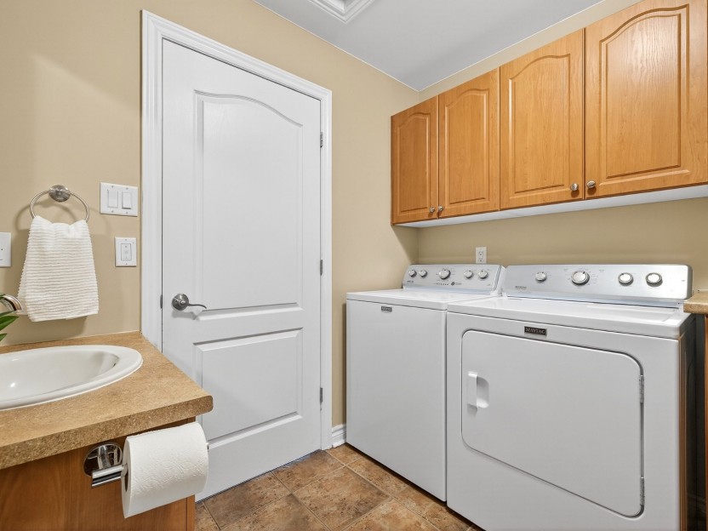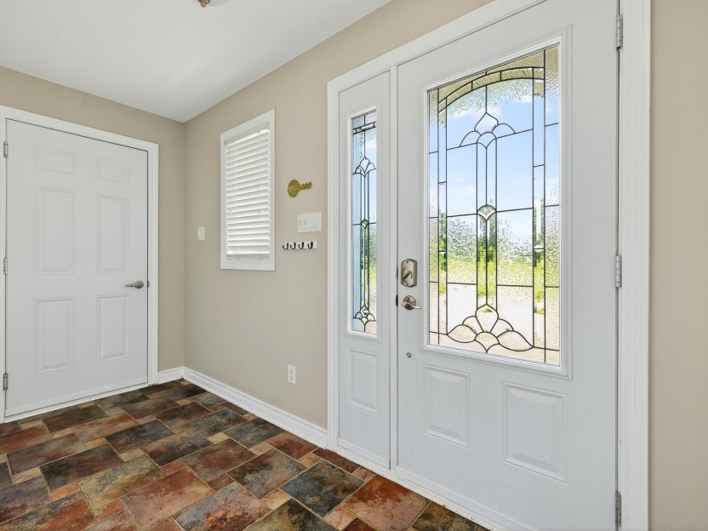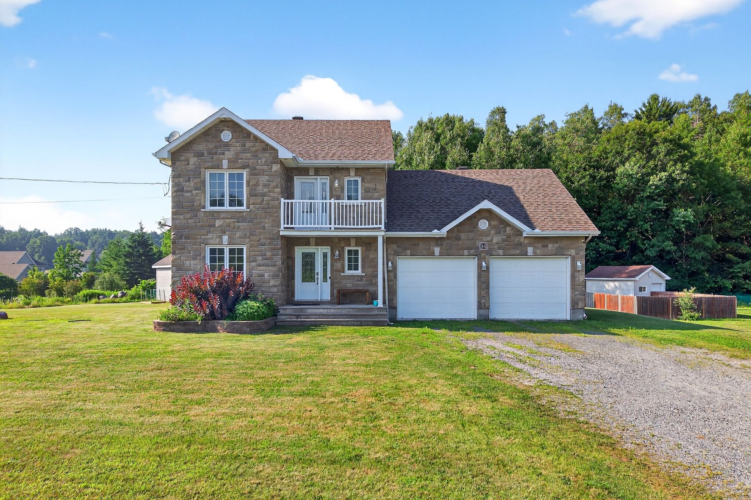
46 PHOTOS
Val-des-Monts - Centris® No. 24587950
46 Ch. des Bâtisseurs
-
2 + 1
Bedrooms -
3 + 1
Bathrooms -
sold
price
Beautiful 2-storey home with mountain views in peaceful Val-des-Monts. Built in 2010, this property features 2 bedrooms upstairs--each with an ensuite and private balcony--plus a finished basement with a 3rd bedroom and full bath. Open-concept main floor, double garage, large detached shed, and an above-ground pool. Ideal for families or nature lovers seeking comfort, space, and serenity just minutes from amenities. A must-see!
Additional Details
Welcome to 46 Chemin des Bâtisseurs, a beautifully maintained two-storey detached home built in 2010, nestled in the peaceful and scenic community of Val-des-Monts. This property offers the perfect blend of comfort, functionality, and natural beauty, with breathtaking mountain views and a spacious, well-designed layout. The upper level features two generously sized bedrooms, each with its own ensuite bathroom and private balcony--ideal for enjoying morning coffee or evening sunsets with panoramic views. The fully finished basement adds valuable living space with a third bedroom and full bathroom, offering flexibility for guests, extended family, or a home office setup.
The main floor is open and bright, with plenty of natural light and a layout perfect for both everyday living and entertaining. The home also boasts a double attached garage and a large detached shed, providing ample room for storage, tools, or recreational equipment. In the backyard, enjoy an above-ground pool--perfect for relaxing during the summer months in the privacy of your own outdoor space.
Whether you're looking for a family home or a peaceful retreat surrounded by nature, this property offers a rare combination of modern amenities, thoughtful design, and tranquil surroundings.
Included in the sale
Pool + pool accessories, fridge, stove, dishwasher, central vacuum + accessories, electric garage door openers, blinds, living room built-ins
Excluded in the sale
Washer, dryer, curtains & rods, bathroom mirror in powder room
Location
Payment Calculator
Room Details
| Room | Level | Dimensions | Flooring | Description |
|---|---|---|---|---|
| Hallway | Ground floor | 11.1x4.8 P | Ceramic tiles | |
| Living room | Ground floor | 11.7x12.2 P | Wood | |
| Washroom | Ground floor | 7.9x7.4 P | Ceramic tiles | + Laundry |
| Dining room | Ground floor | 15.8x9.8 P | Wood | |
| Kitchen | Ground floor | 12x10.9 P | Ceramic tiles | |
| Primary bedroom | 2nd floor | 13.9x12.2 P | Carpet | + Balcony |
| Bathroom | 2nd floor | 11.3x9.8 P | Ceramic tiles | Ensuite |
| Bedroom | 2nd floor | 12.9x17.9 P | Carpet | |
| Bathroom | 2nd floor | 12.4x6.1 P | Ceramic tiles | Ensuite |
| Family room | Basement | 14.5x9.6 P | Floating floor | |
| Bathroom | Basement | 8.2x10.4 P | Ceramic tiles | |
| Bedroom | Basement | 12.3x10.10 P | Floating floor |
Assessment, taxes and other costs
- Municipal taxes $4,509
- School taxes $367
- Municipal Building Evaluation $490,100
- Municipal Land Evaluation $68,100
- Total Municipal Evaluation $558,200
- Evaluation Year 2022
Building details and property interior
- Driveway Double width or more
- Heating system Air circulation, Radiant
- Water supply Artesian well
- Heating energy Electricity
- Equipment available Central air conditioning, Ventilation system, Electric garage door
- Foundation Poured concrete
- Garage Attached, Double width or more
- Pool Above-ground
- Proximity Highway, Golf, Park - green area, Bicycle path, Elementary school, Alpine skiing, Cross-country skiing, Public transport
- Bathroom / Washroom Adjoining to the master bedroom
- Basement 6 feet and over, Finished basement
- Parking Outdoor, Garage
- Sewage system BIONEST system
- Zoning Residential
Properties in the Region
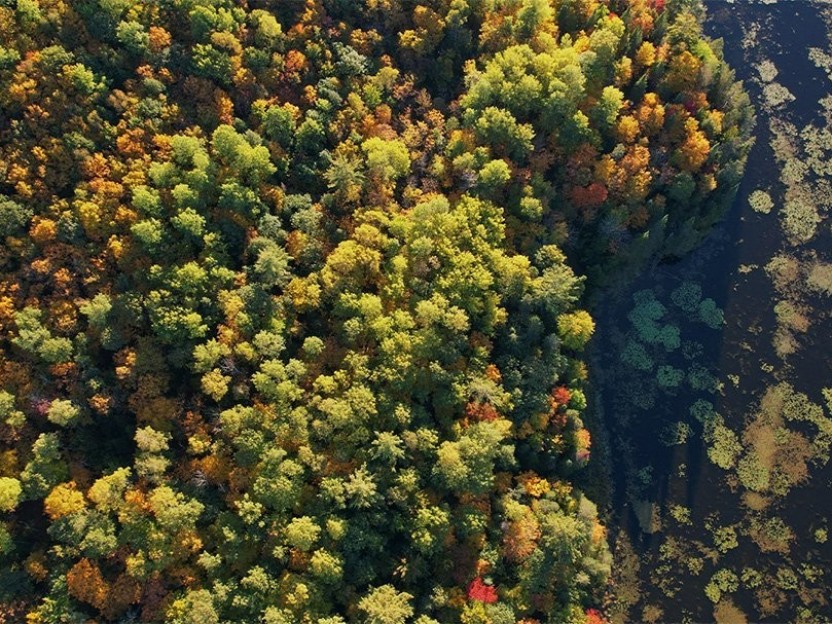
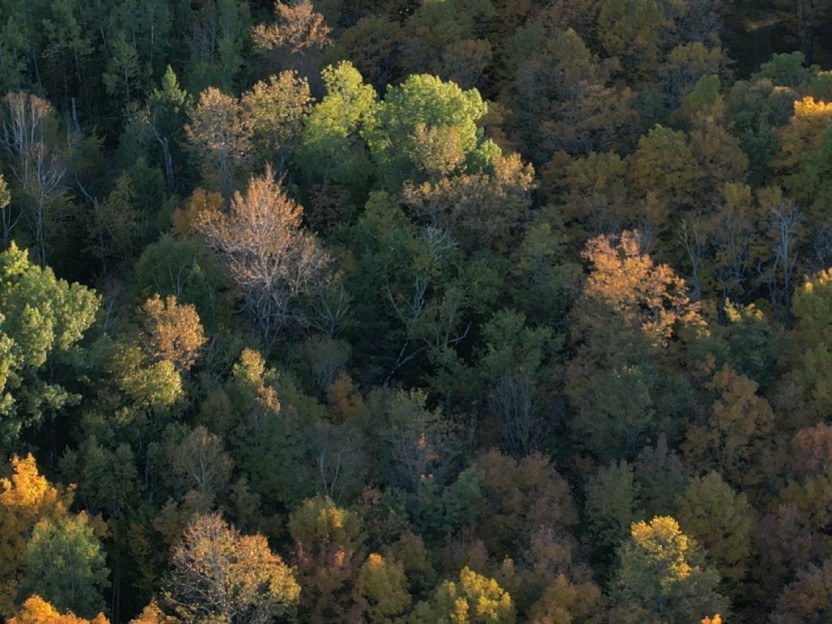

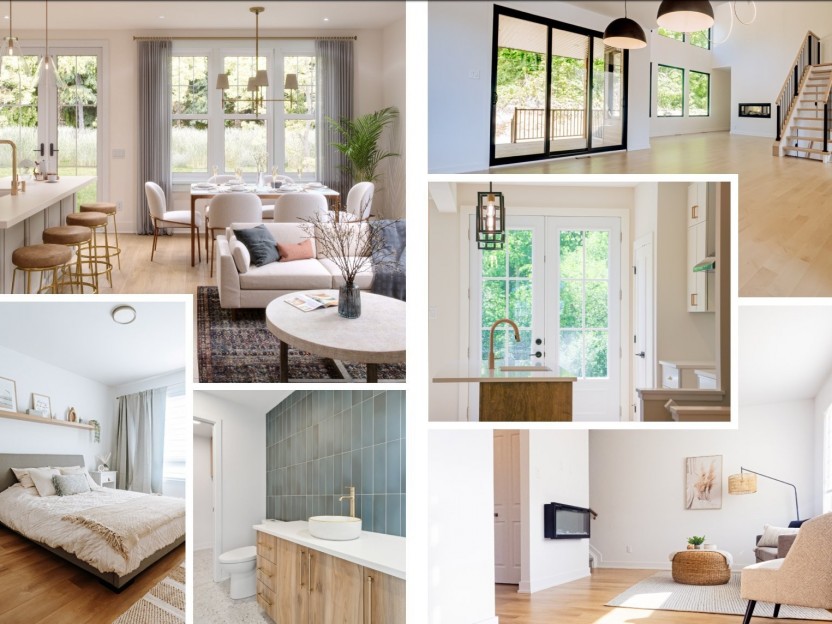
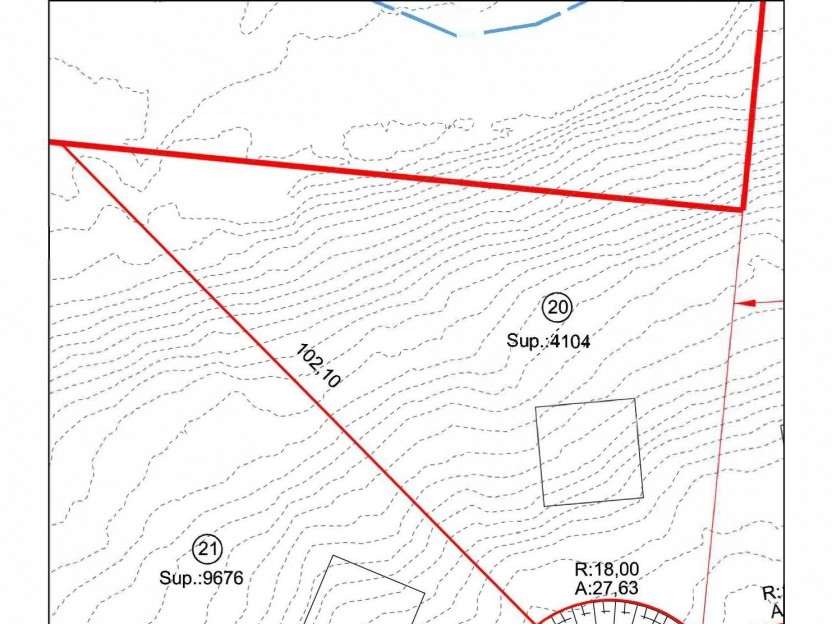
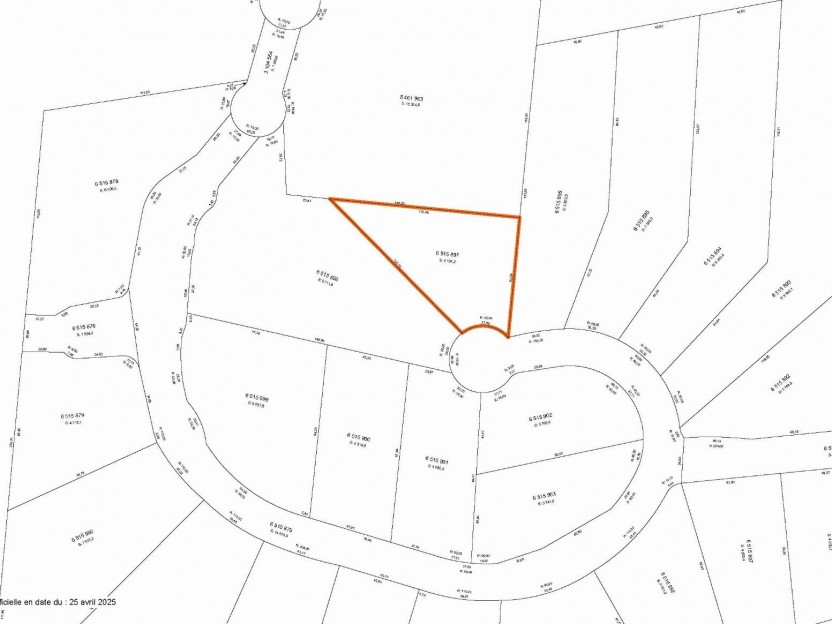
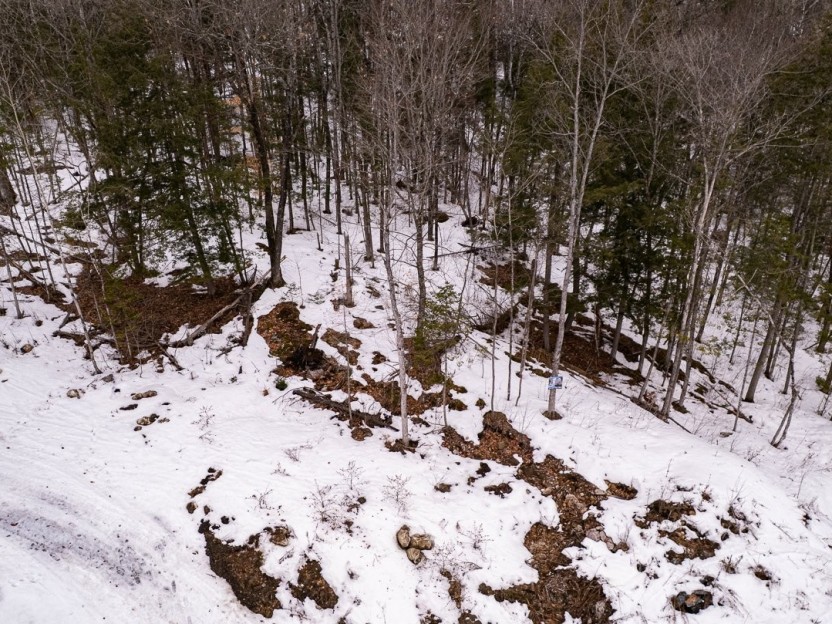
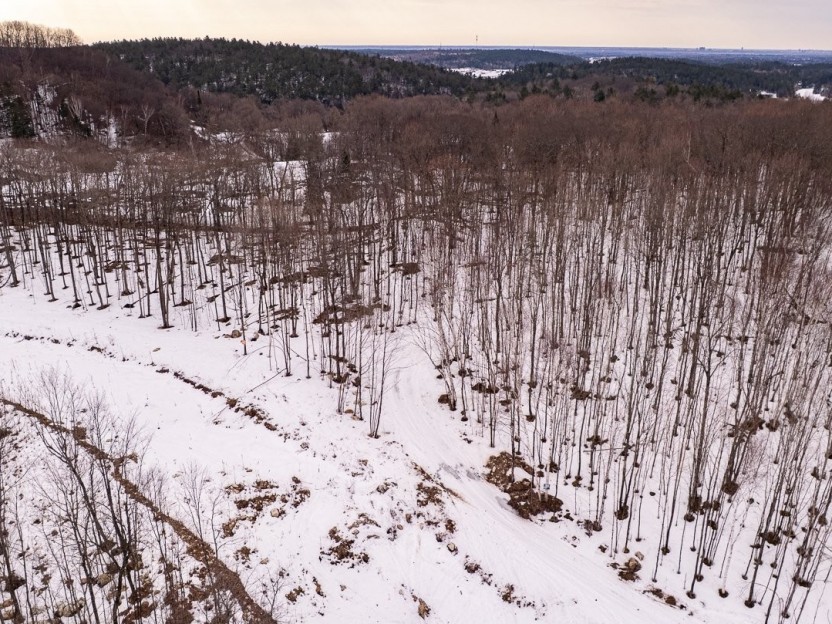
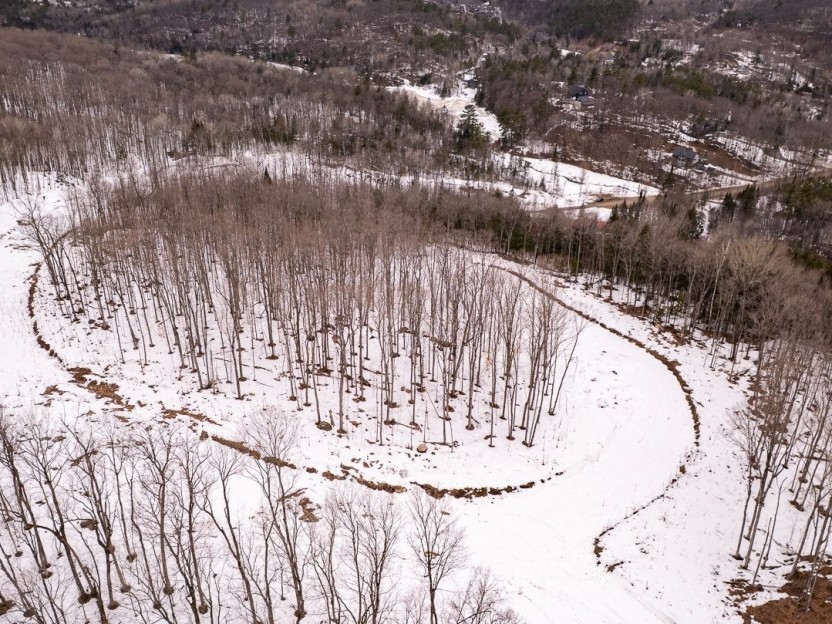
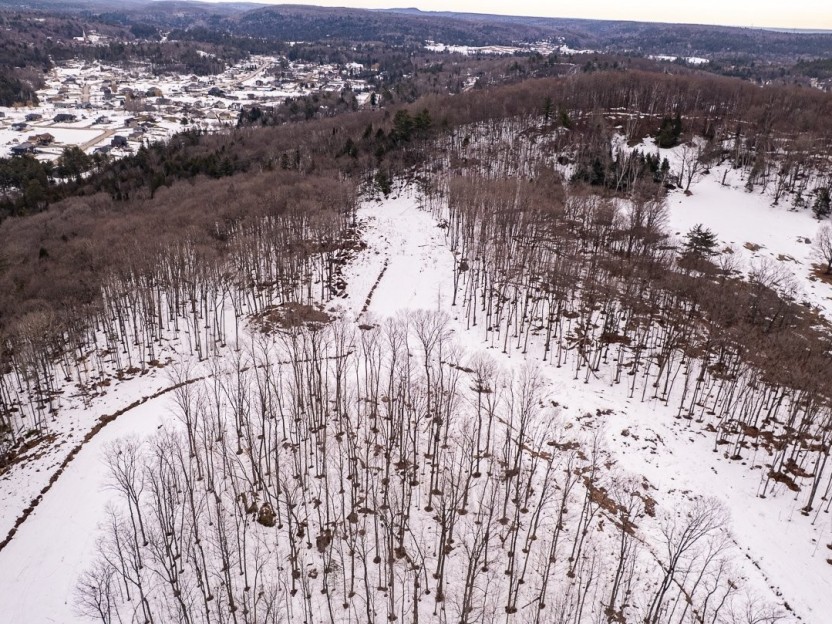
126 Ch. Champagne
Opportunité à Val-des-Monts : terrain de 4104 m² au coeur du Domaine du Ruisseau, entouré d'arbres matures avec vue sur la nature. À 15 min...
-
price
$123,767+GST/QST

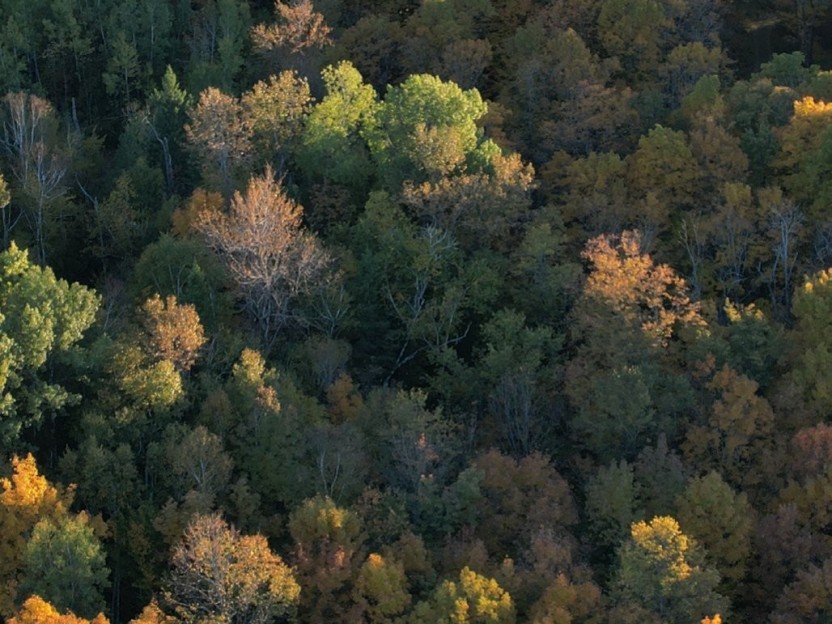

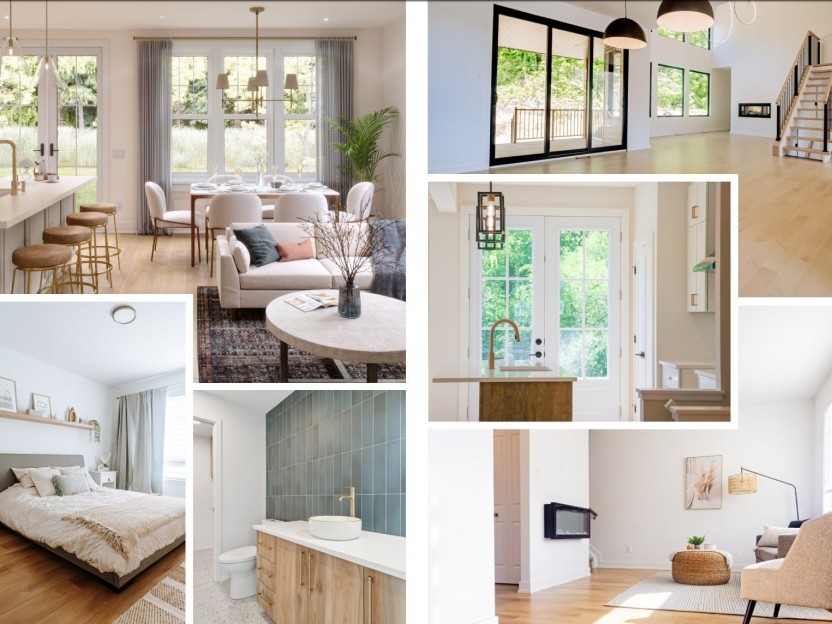
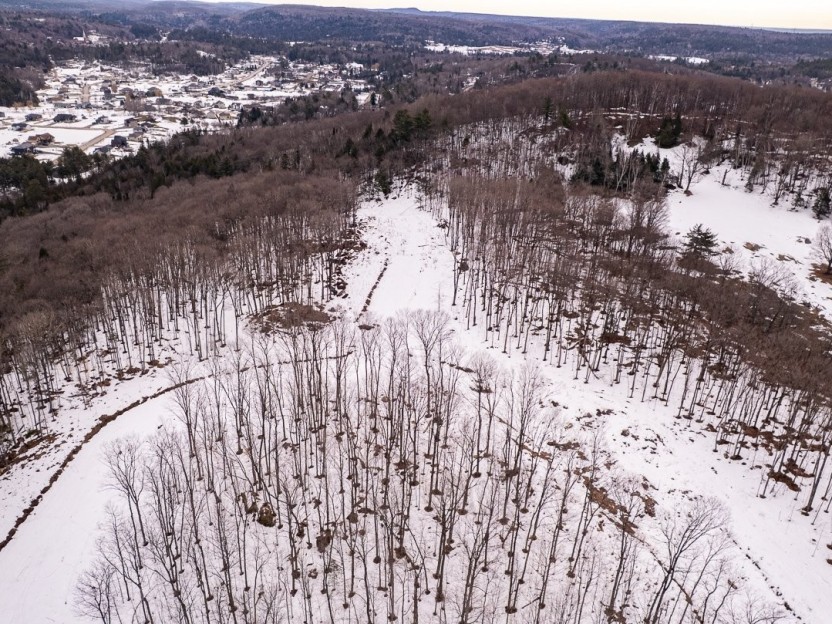
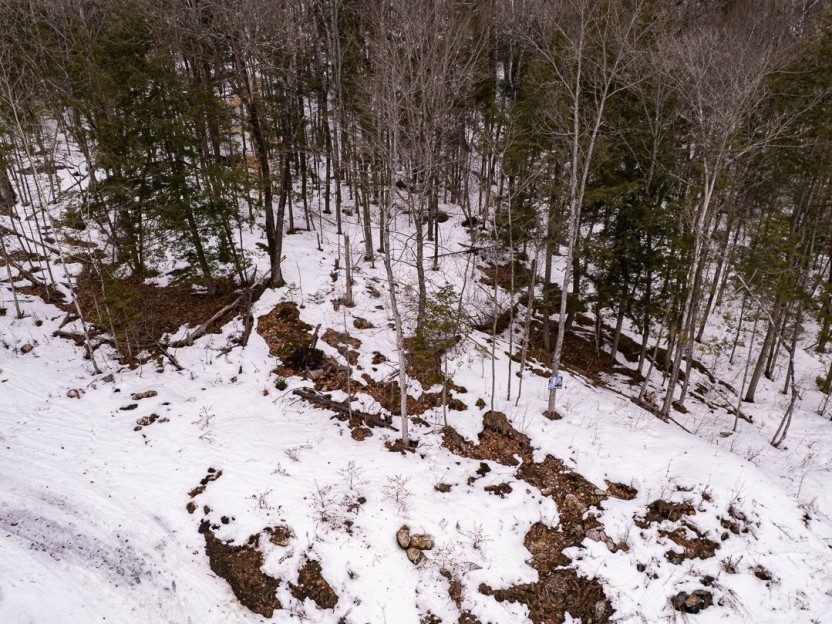
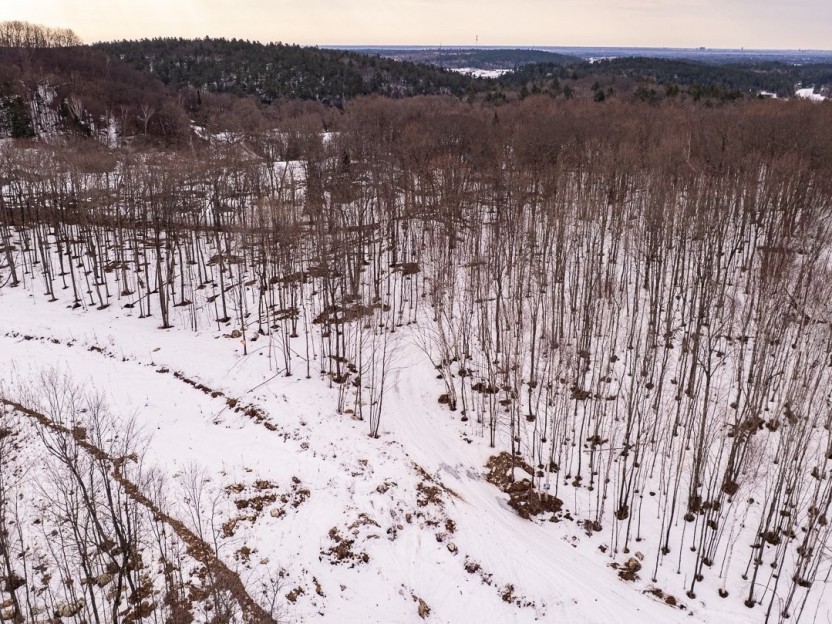
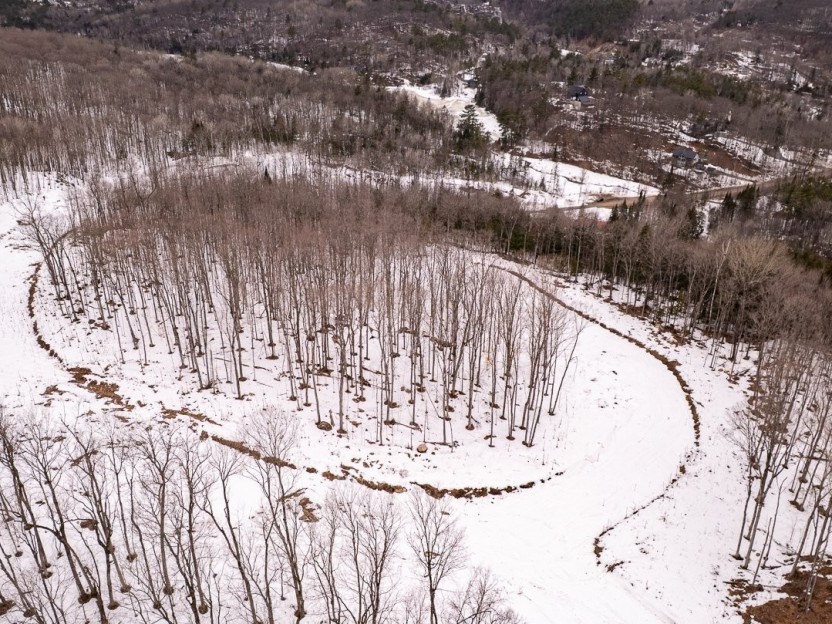
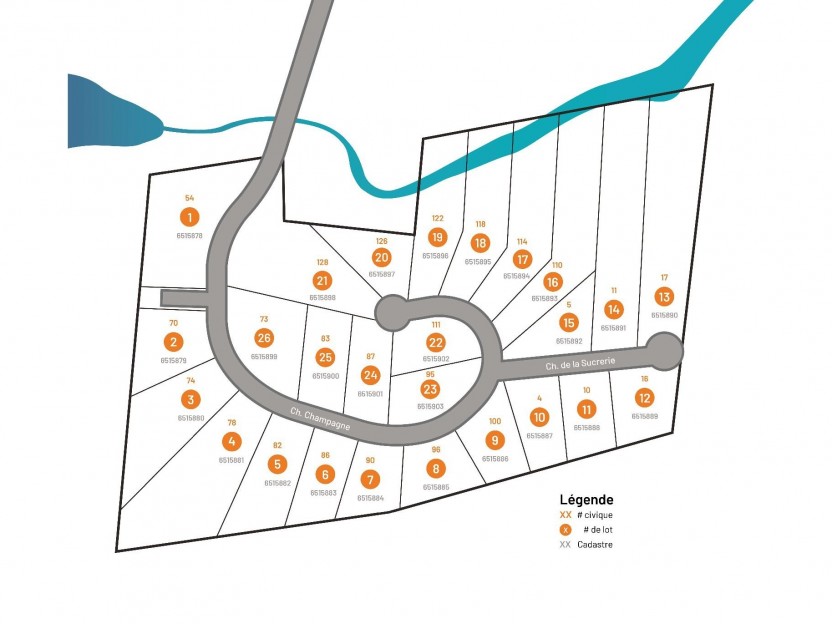
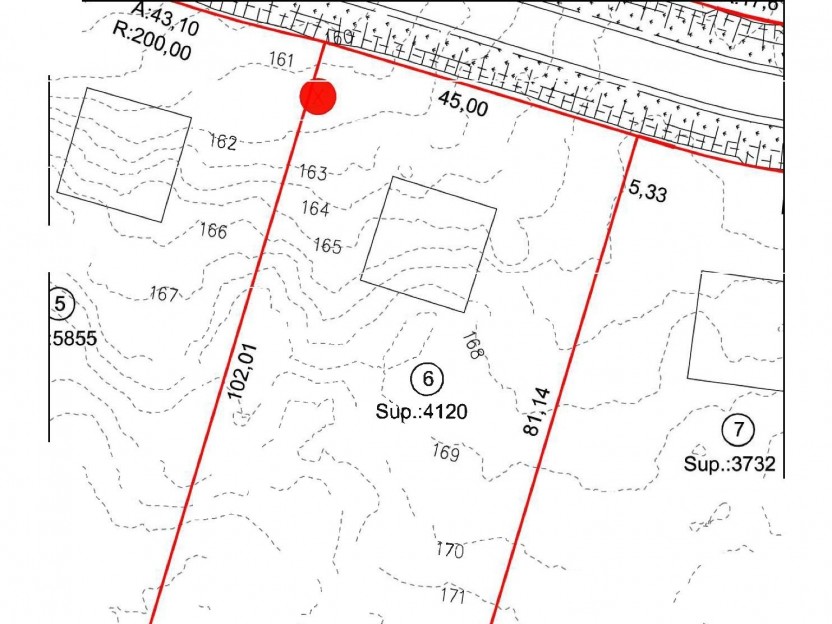
86 Ch. Champagne
Opportunité à Val-des-Monts : terrain de 4120 m² au coeur du Domaine du Ruisseau, entouré d'arbres matures avec vue sur la nature. À 15 mi...
-
price
$180,150+GST/QST
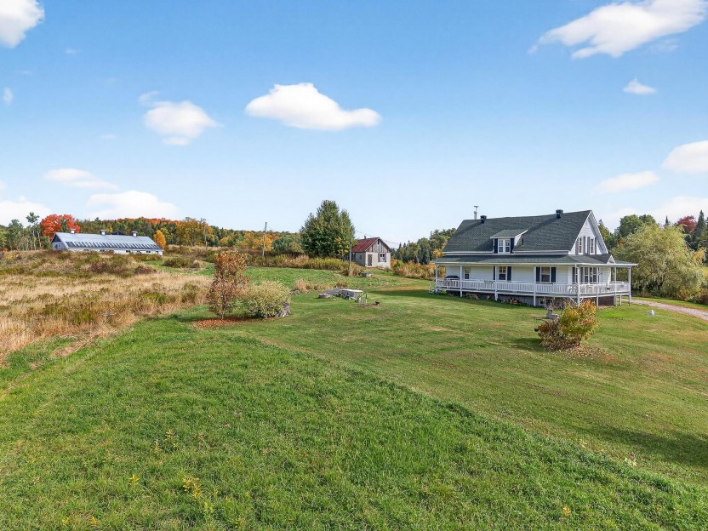
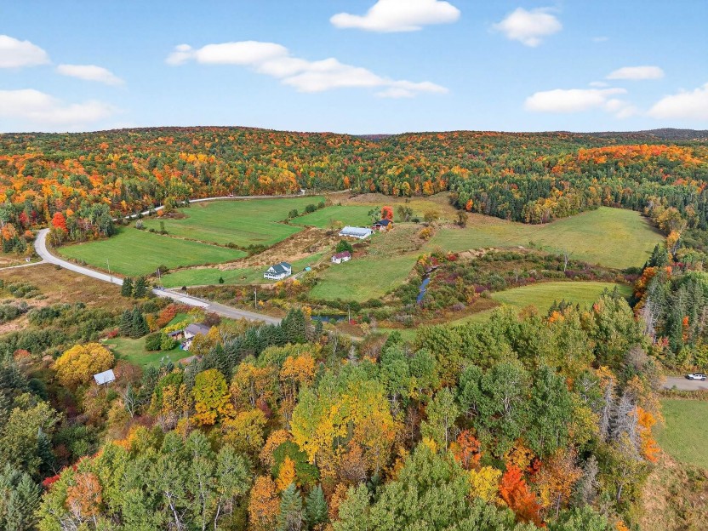
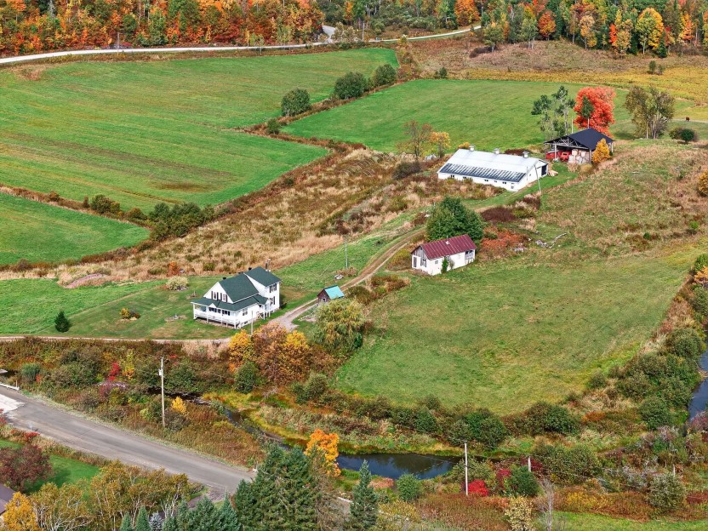
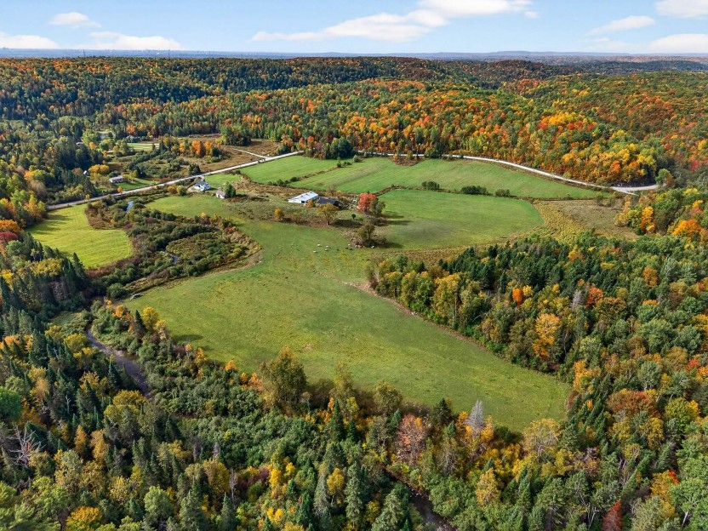
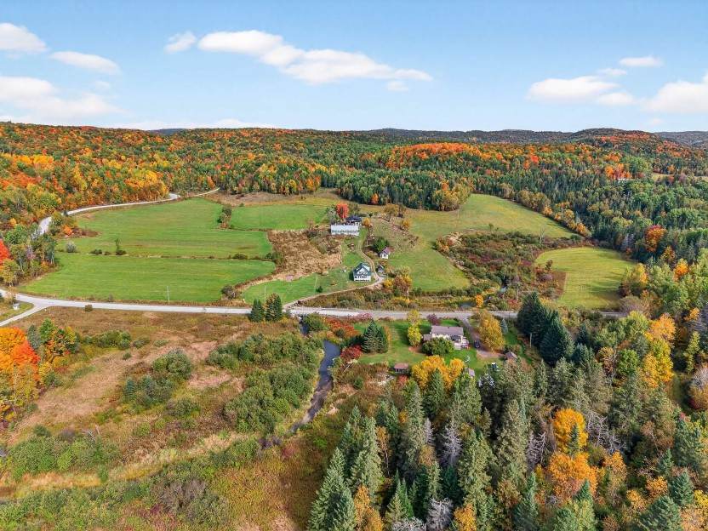
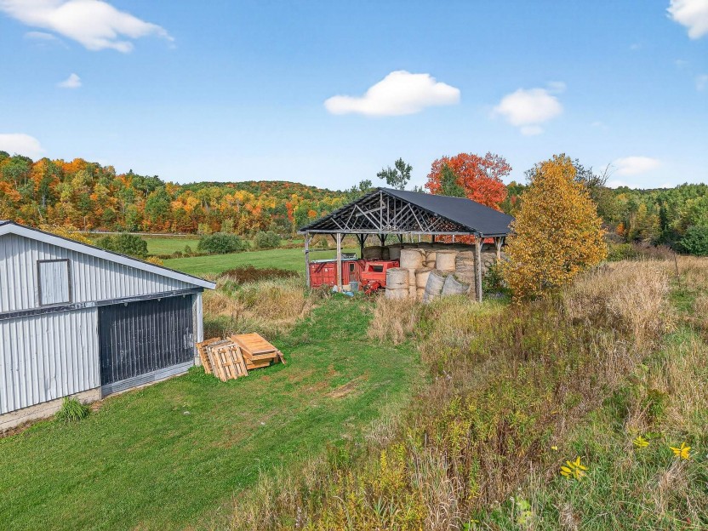
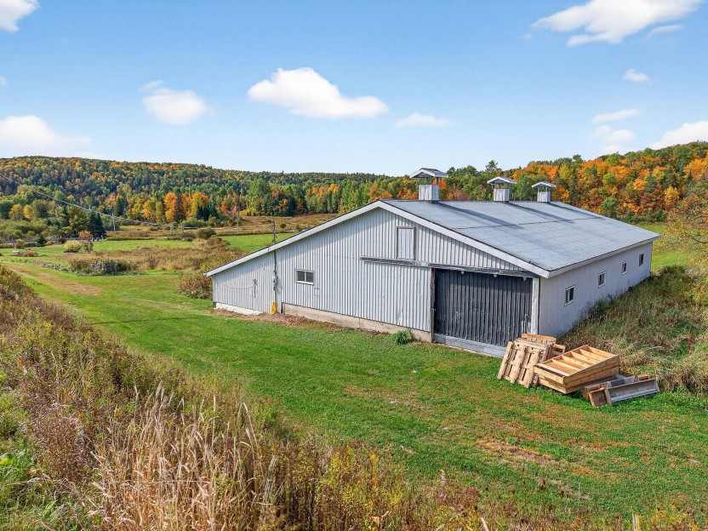
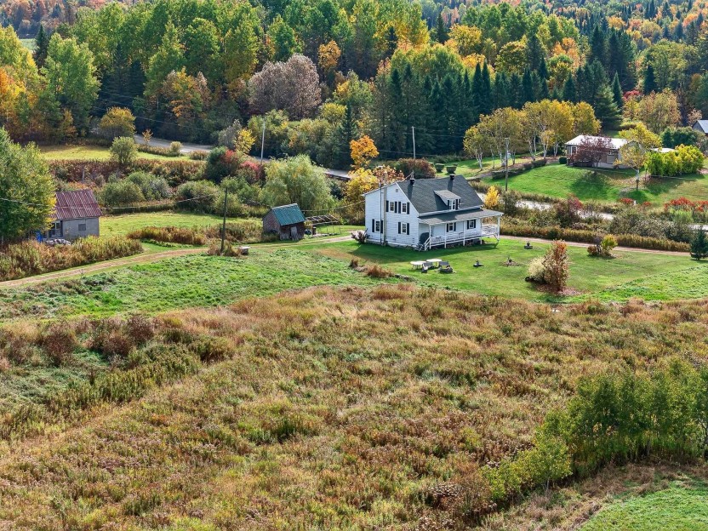
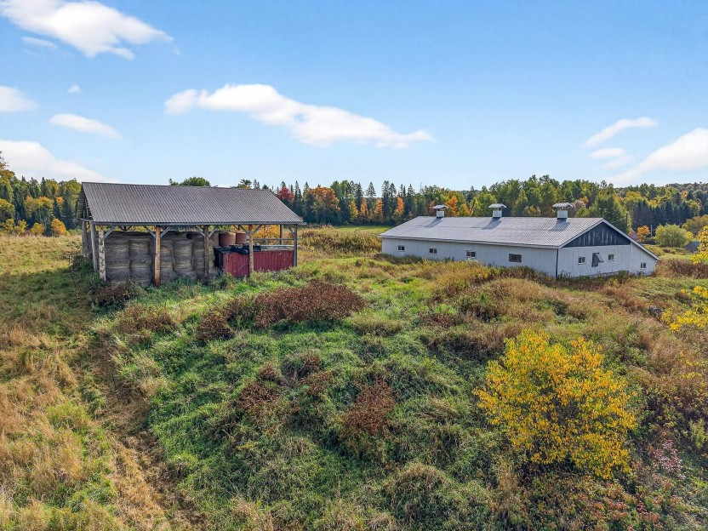
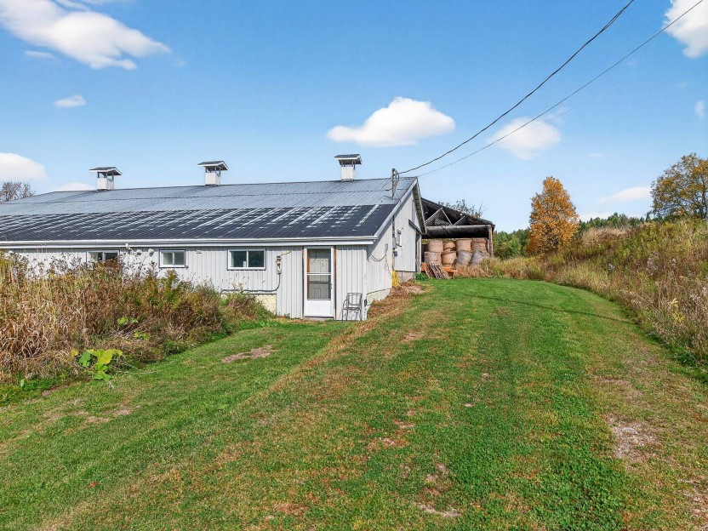
545 Ch. St-Pierre
Superbe ferme à proximité de la ville et des services. Cette propriété unique en son genre est bordée par la rivière des Fougères et entouré...
-
Bedrooms
3
-
Bathrooms
3
-
sqft
2000
-
price
$1,099,999
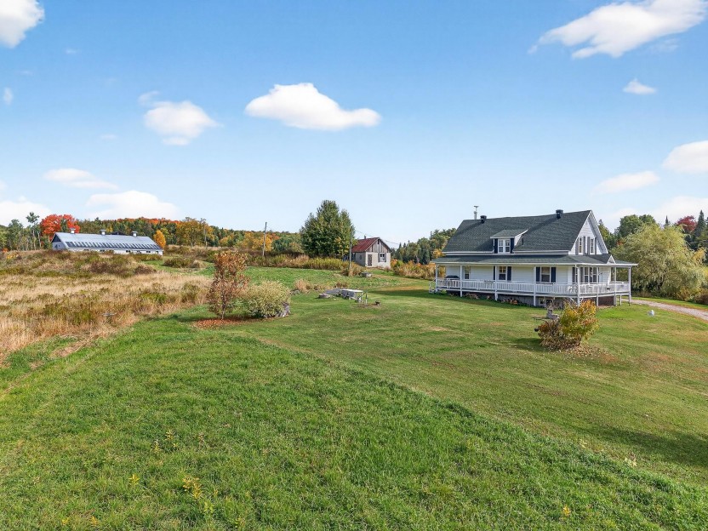
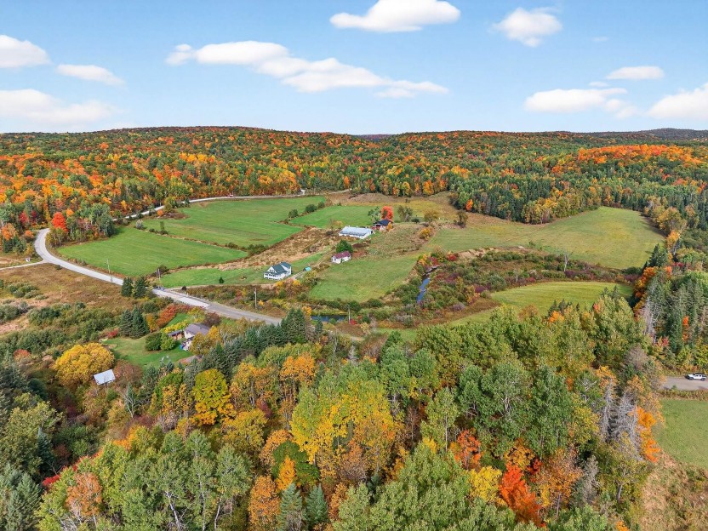
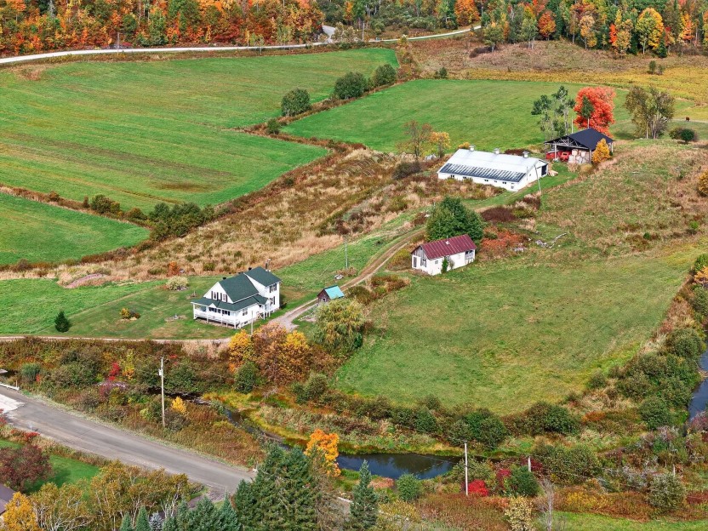
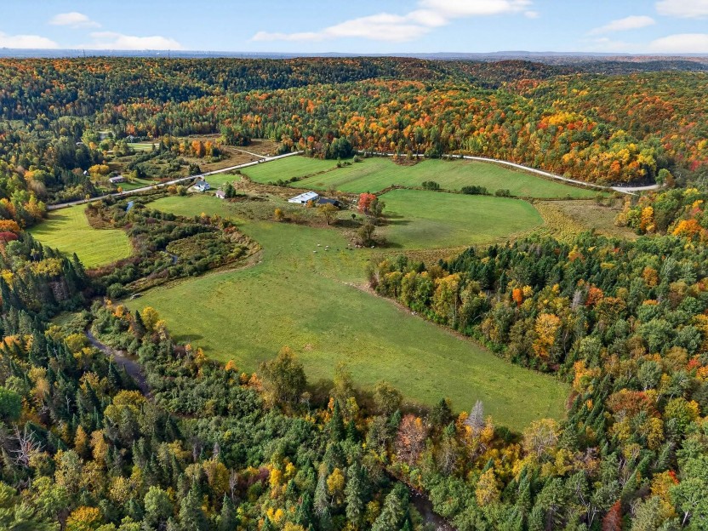
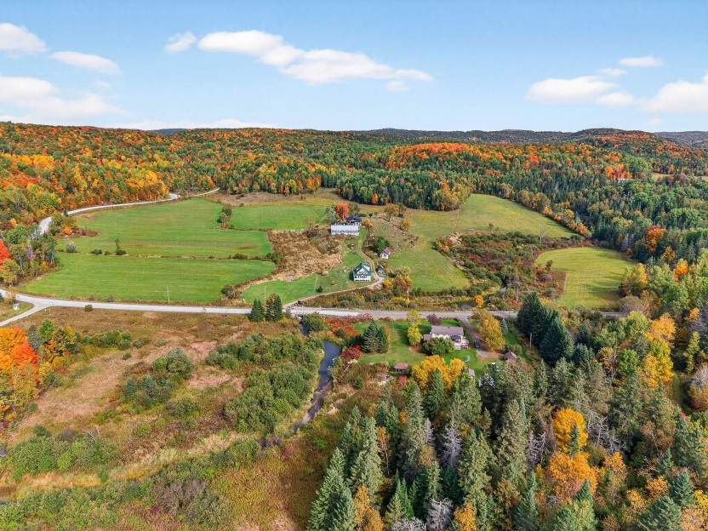
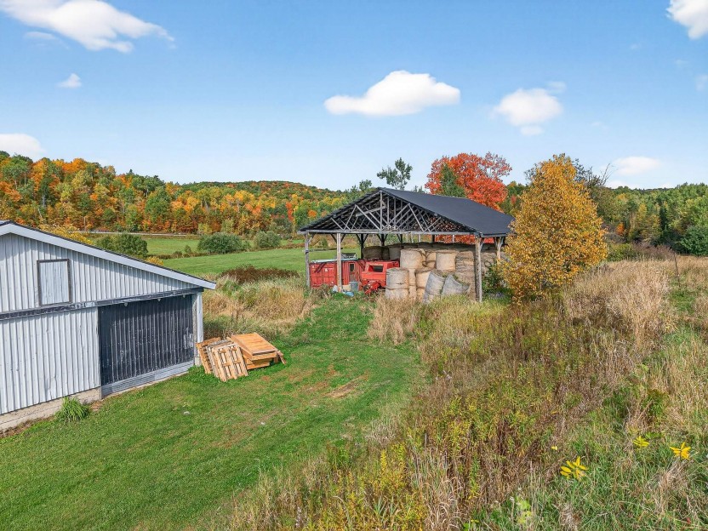
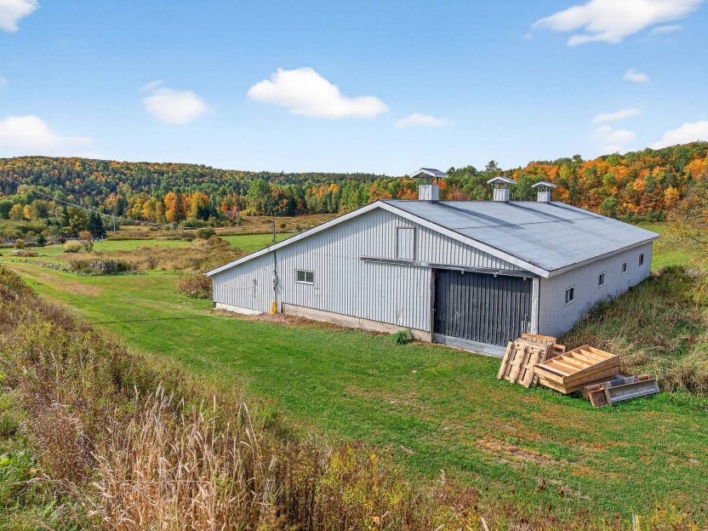
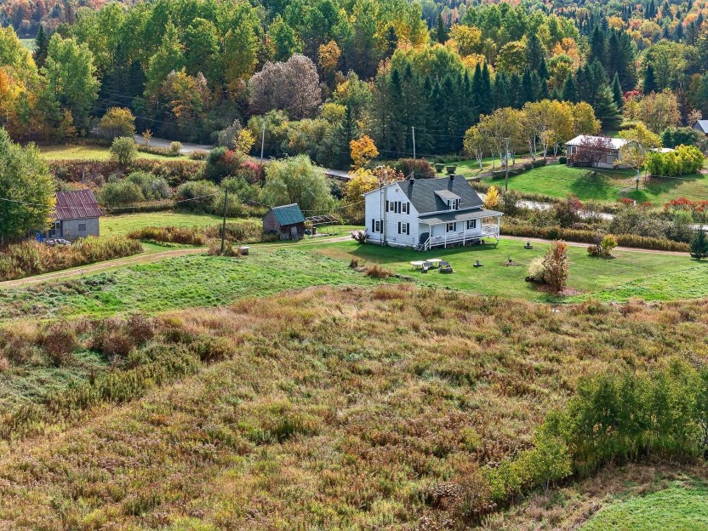
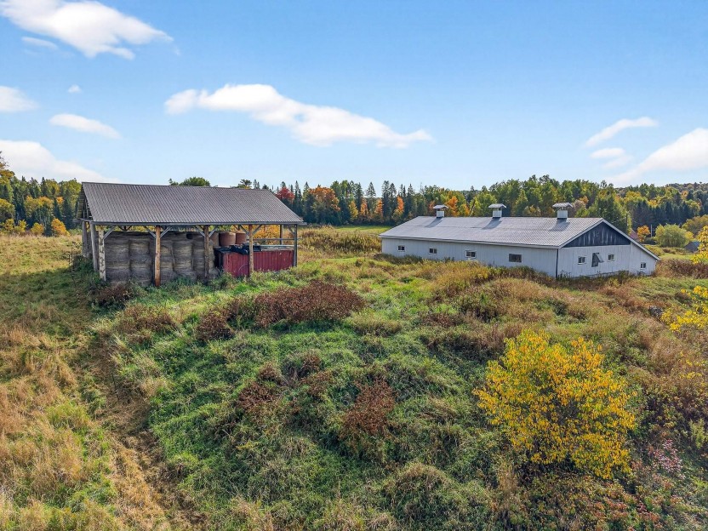
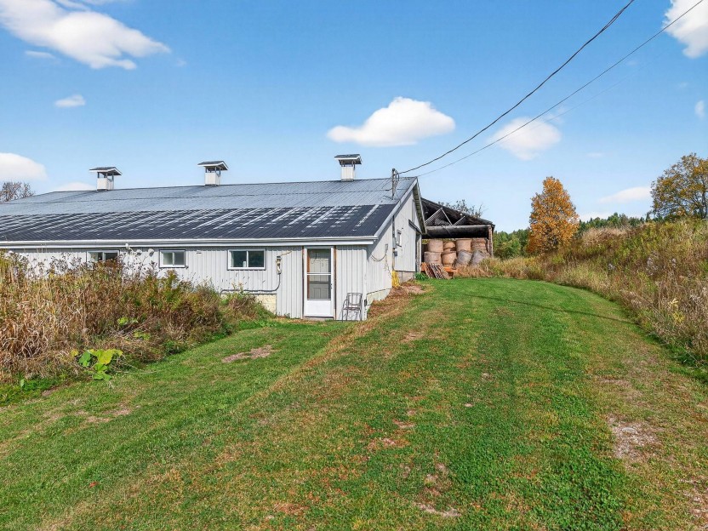
545Z Ch. St-Pierre
Superbe ferme à proximité de la ville et des services. Cette propriété unique en son genre est bordée par la rivière des Fougères et entouré...
-
Bedrooms
3
-
Bathrooms
3
-
sqft
2000
-
price
$1,099,999


