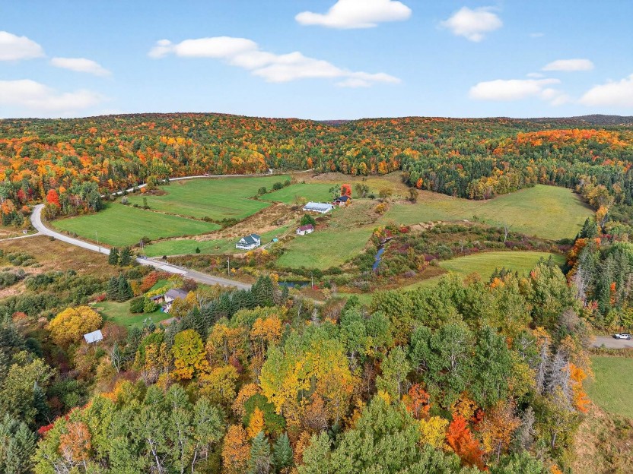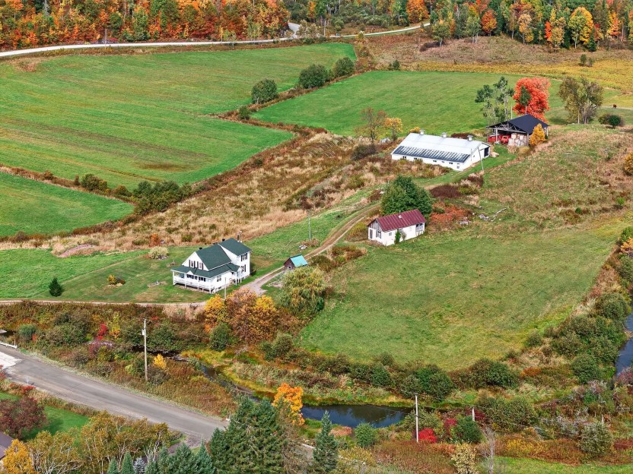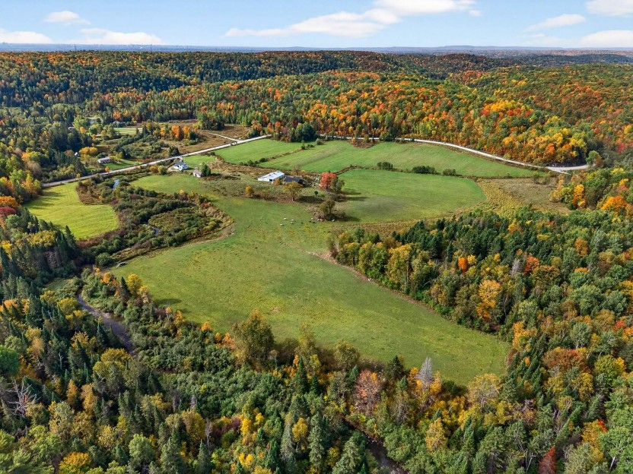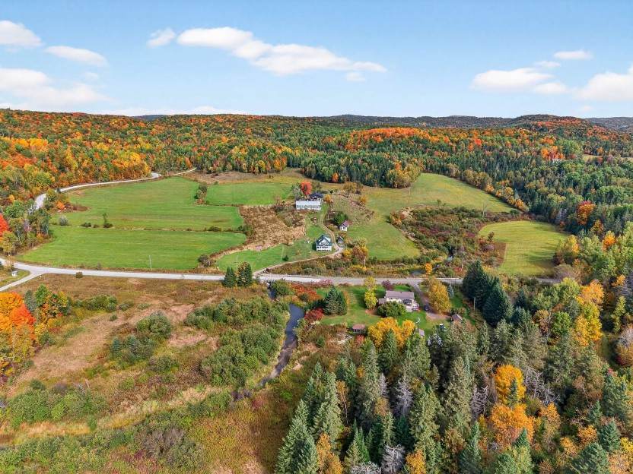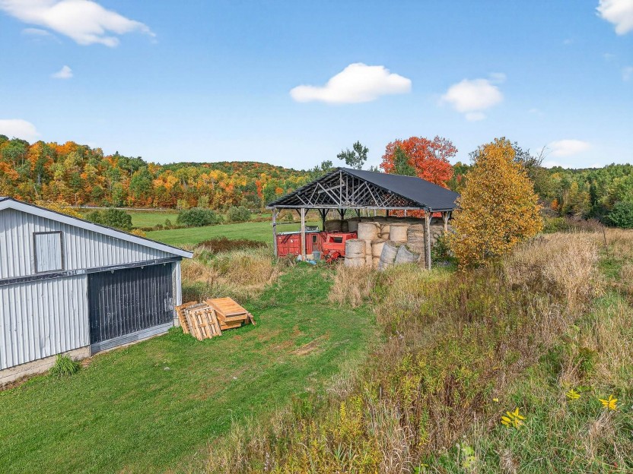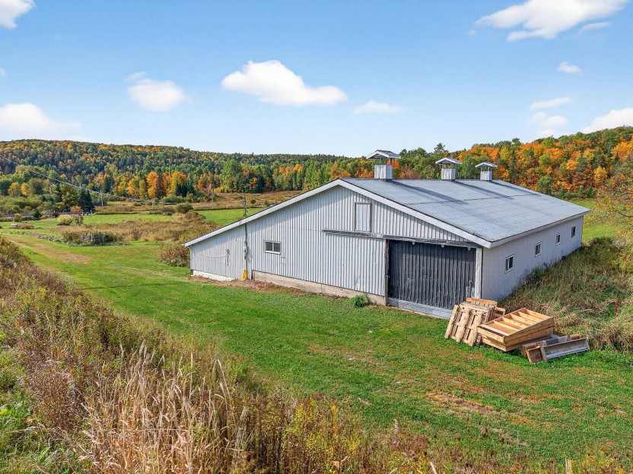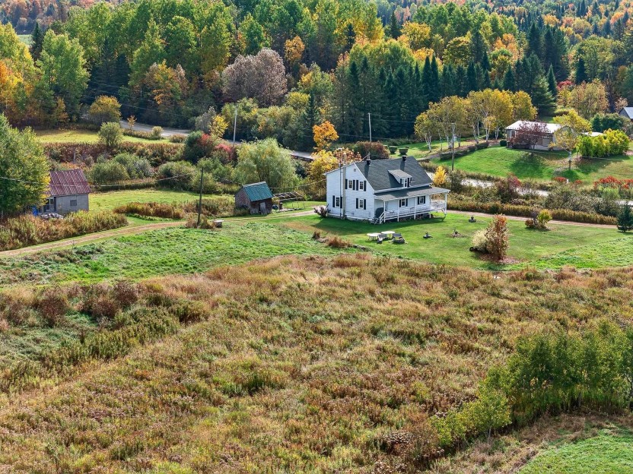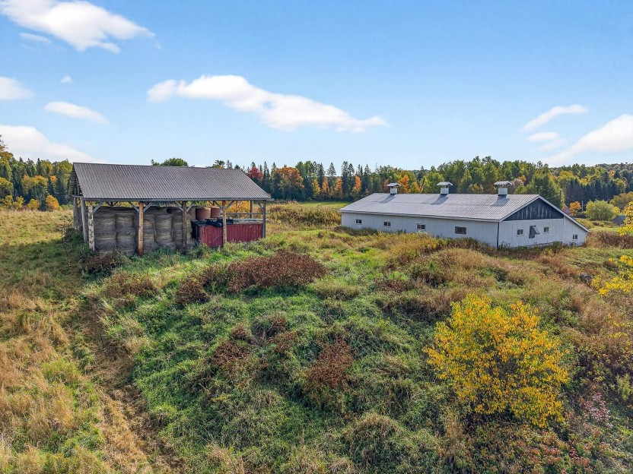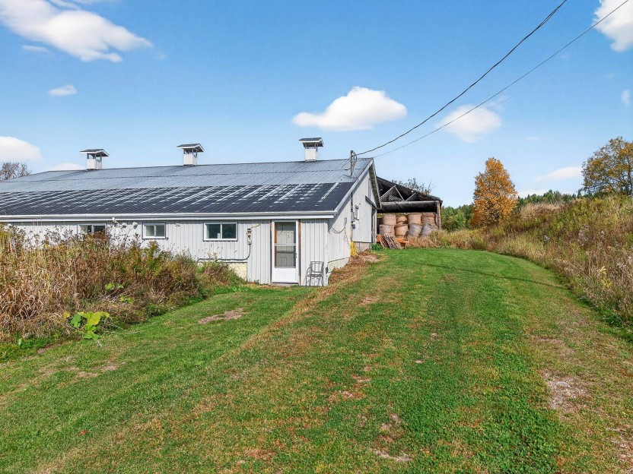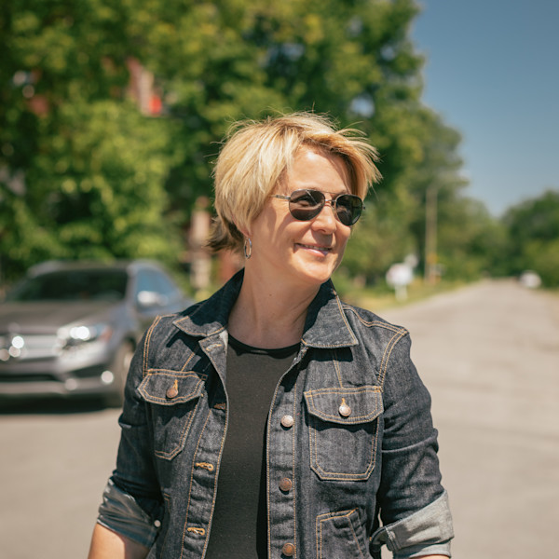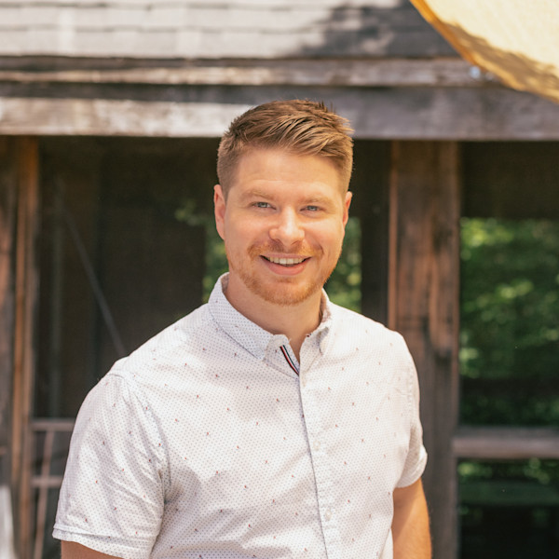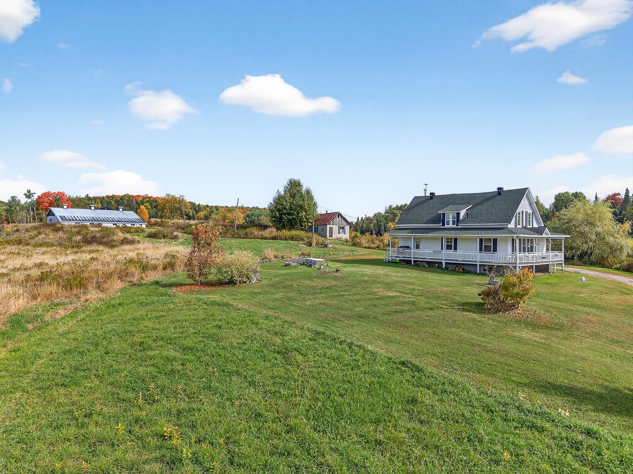
35 PHOTOS
Val-des-Monts - Centris® No. 22183522
545 Ch. St-Pierre
-
3
Bedrooms -
3
Bathrooms -
2000
sqft -
$1,099,999
price
Beautiful farm near the city and amenities. This one-of-a-kind property is bordered by the Fougères River and surrounded by 209 acres of fields and forests, offering a peaceful and inspiring setting to bring your dreams to life. There is potential for a small sugar bush, as well as the cultivation of various crops. The property also includes a spacious building, partially heated, which was formerly used as a small soap-making workshop. A rare opportunity to enjoy nature while remaining close to urban conveniences!
Additional Details
-Was certified organic on 19-07-1999
-The poured cement foundation was redone in 2001 and a French drain was installed-The roof of the house was redone in 2021 and heating wires were installed on the east side
- The sheet metal screws of the roof of the soap factory (south face) were changed in 2021
-The sugar shack, built in 2016, will have to be re-equipped and includes a maple grove of more or less 700 maple trees with pergola-No neighbors on three sides-Heaters (hot water) remain to be reinstalled in the office and the boudoir (already existing piping)
Included in the sale
appliances, hot water tank, furnace
Location
Payment Calculator
Room Details
| Room | Level | Dimensions | Flooring | Description |
|---|---|---|---|---|
| Other | Ground floor | 24.4x15.8 P | Wood | |
| Hallway | Ground floor | 16.9x9.0 P | Ceramic tiles | |
| Home office | Ground floor | 7.3x5.0 P | Ceramic tiles | |
| Living room | Ground floor | 15.0x11.8 P | Wood | |
| Other | Ground floor | 15.0x8.0 P | Wood | |
| Bathroom | Ground floor | 16.8x9.0 P | Ceramic tiles | |
| Den | 2nd floor | 13.10x11.9 P | Carpet | |
| Bedroom | 2nd floor | 18.10x11.8 P | Wood | |
| Bedroom | 2nd floor | 13.5x10.2 P | Carpet | |
| Bedroom | 2nd floor | 11.0x14.0 P | Carpet | |
| Bathroom | Basement | 9.0x6.4 P | Ceramic tiles | |
| Family room | Basement | 23.6x16.4 P | Floating floor | |
| Other | Basement | 9.2x5.0 P | Concrete | |
| Laundry room | Basement | 10.8x8.0 P | Concrete | |
| Other | Basement | 11.0x10.0 P | Concrete | |
| Other | Basement | 11.4x11.0 P | Floating floor |
Assessment, taxes and other costs
- Municipal taxes $4,444
- School taxes $1
- Municipal Building Evaluation $366,700
- Municipal Land Evaluation $298,300
- Total Municipal Evaluation $665,000
- Evaluation Year 2025
Building details and property interior
- Driveway Not Paved
- Cupboard Wood
- Water supply Artesian well
- Heating energy Electricity, Heating oil
- Windows PVC
- Foundation Poured concrete
- Proximity Highway, Cegep, Golf, Bicycle path, Elementary school, Alpine skiing, High school, Cross-country skiing
- Siding Aluminum, Vinyl
- Basement Finished basement
- Parking Outdoor
- Sewage system Purification field, Septic tank
- Distinctive features Wooded
- Landscaping Landscape
- Window type Crank handle
- Roofing Asphalt shingles
- Topography Sloped, Flat
- Zoning Agricultural
Properties in the Region
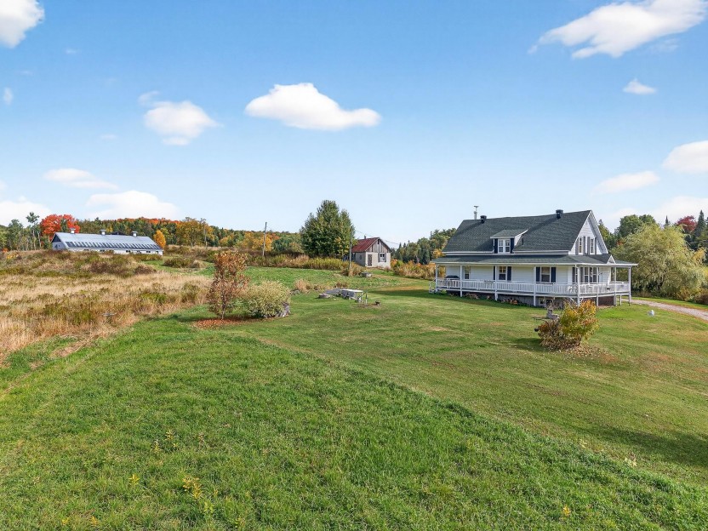
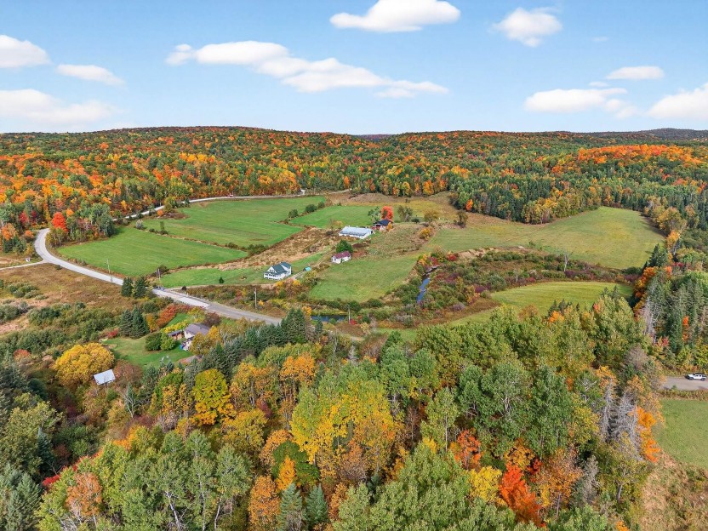
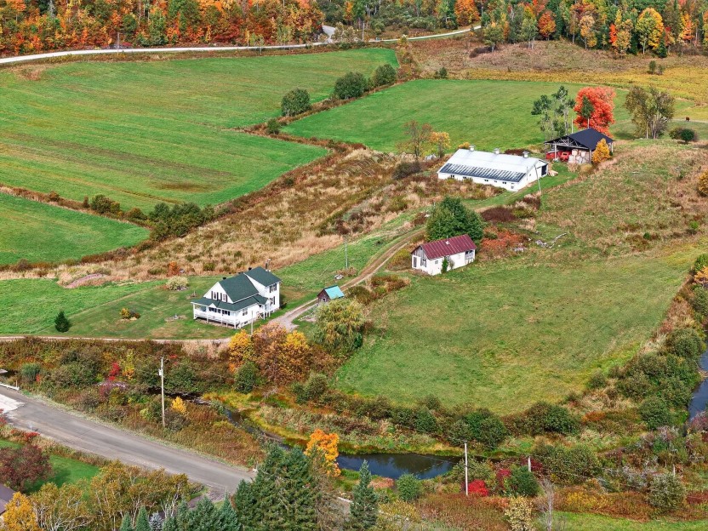
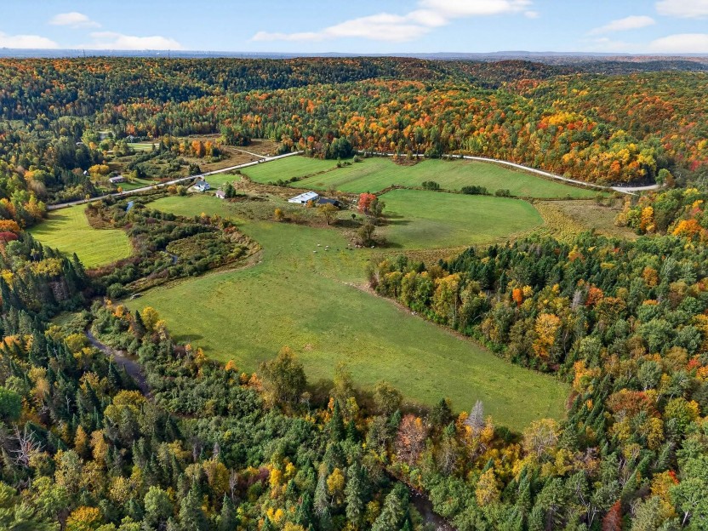
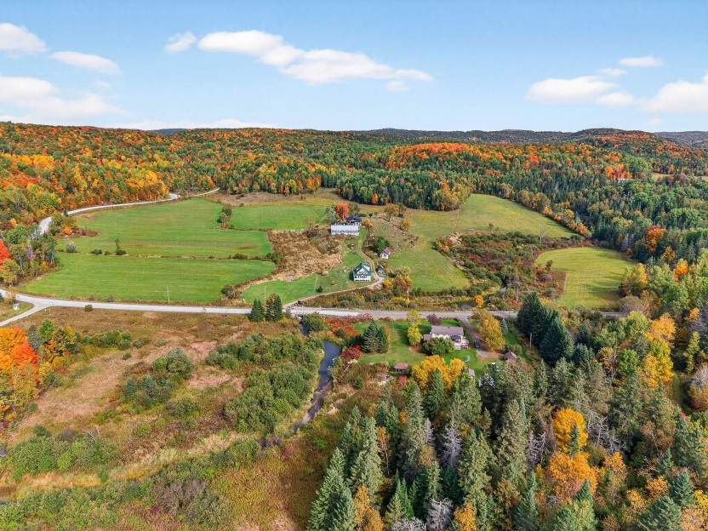
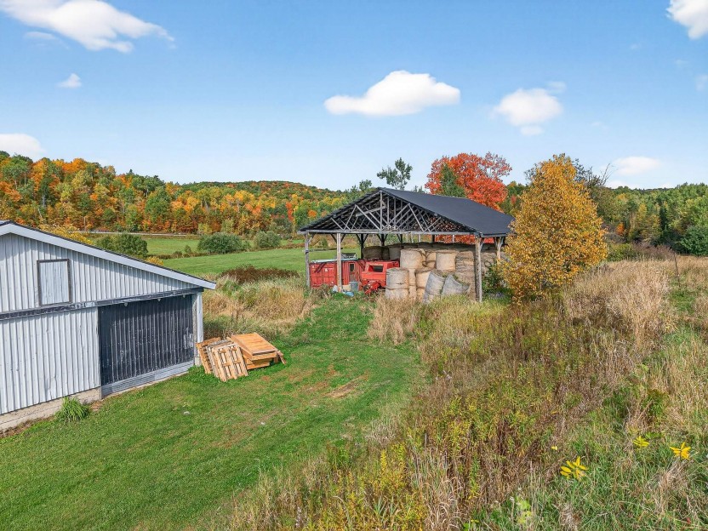
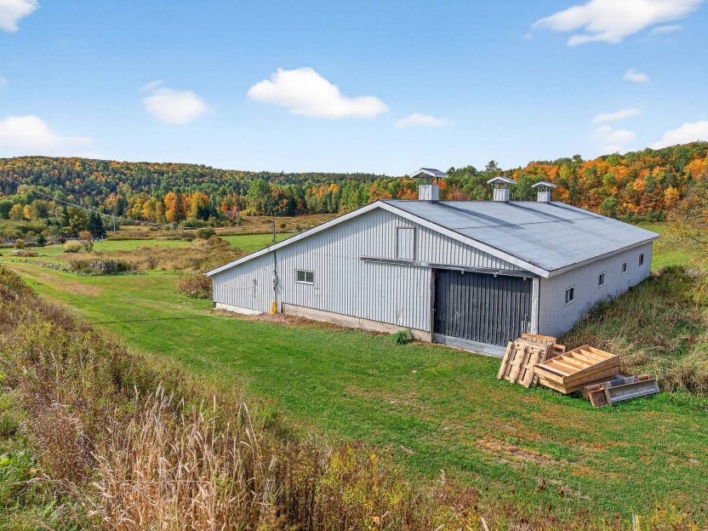
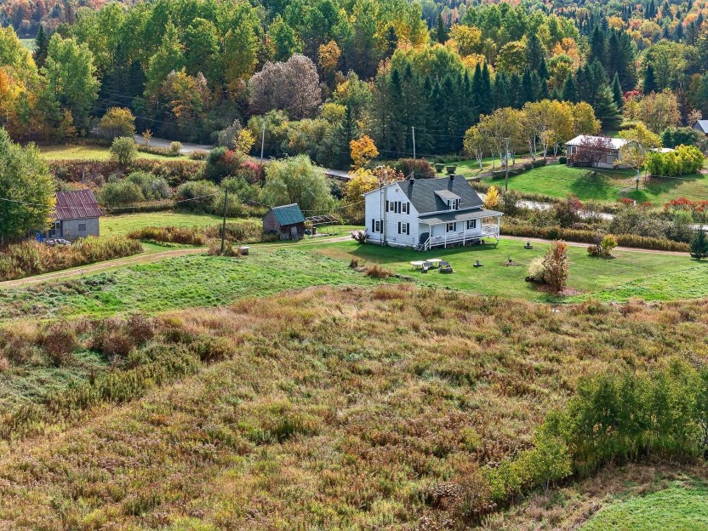
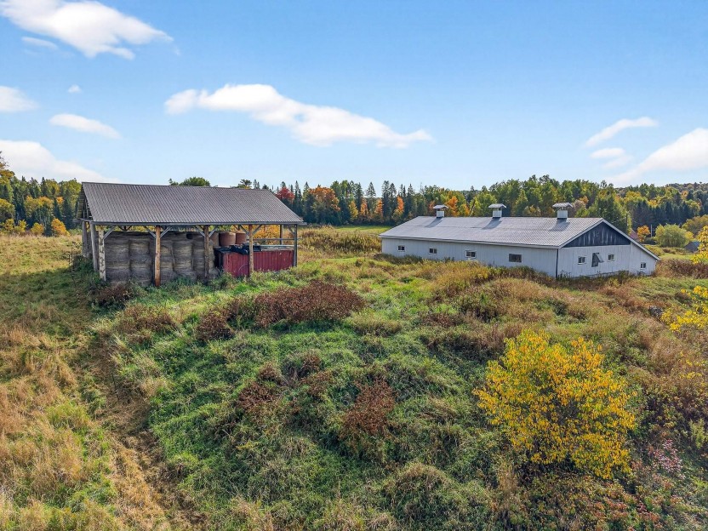
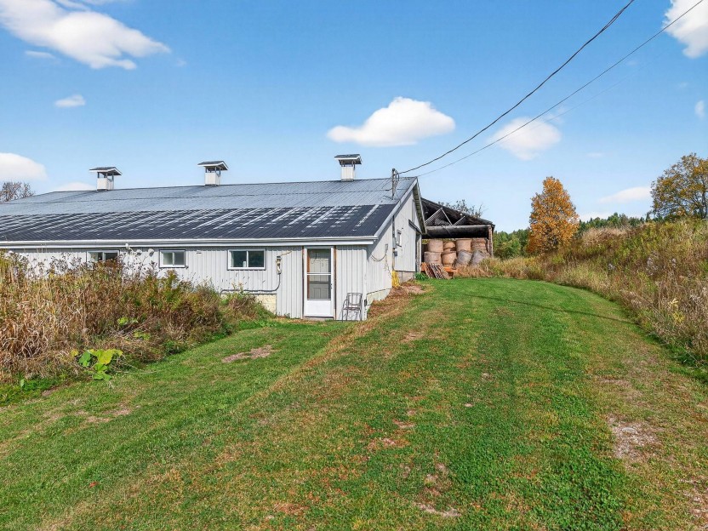
545Z Ch. St-Pierre
Superbe ferme à proximité de la ville et des services. Cette propriété unique en son genre est bordée par la rivière des Fougères et entouré...
-
Bedrooms
3
-
Bathrooms
3
-
sqft
2000
-
price
$1,099,999
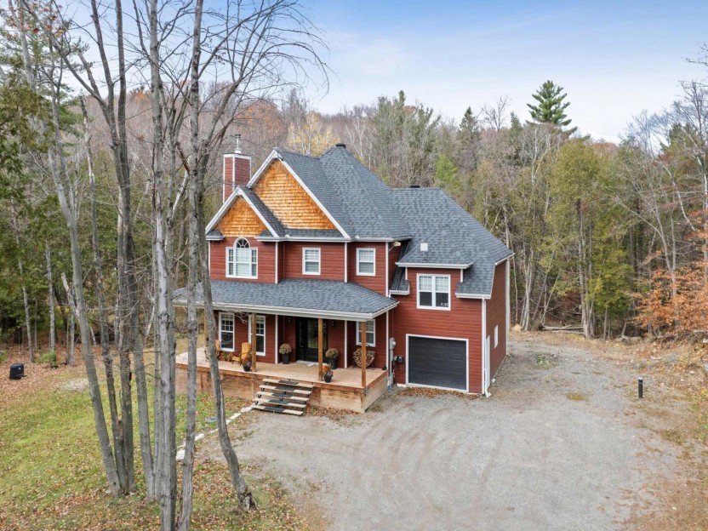
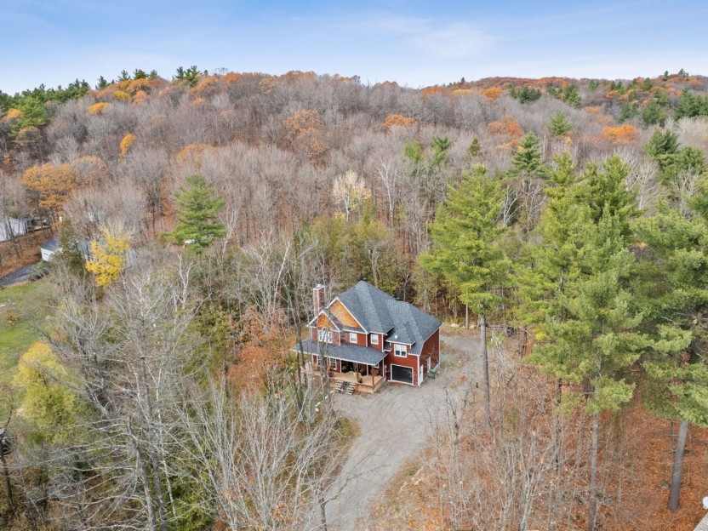
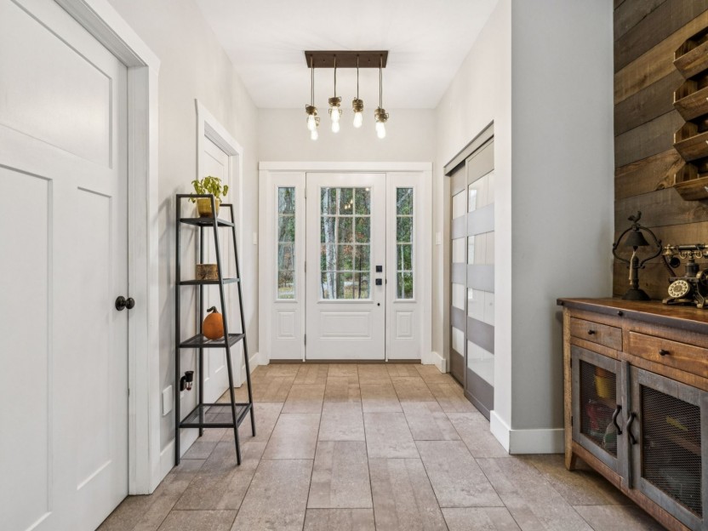
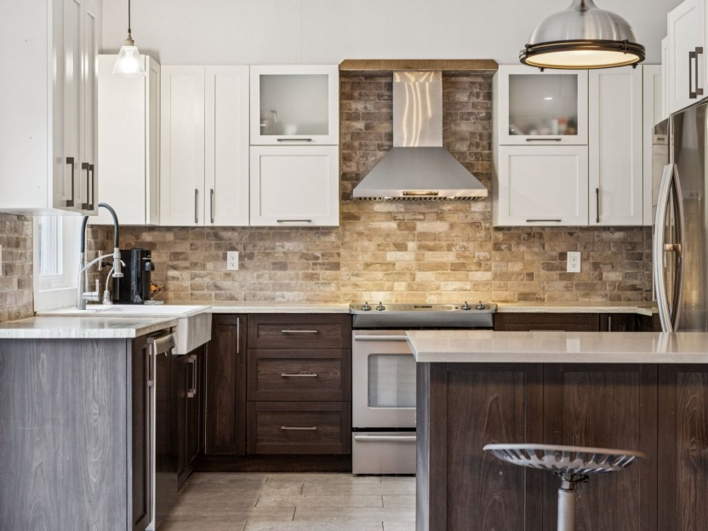
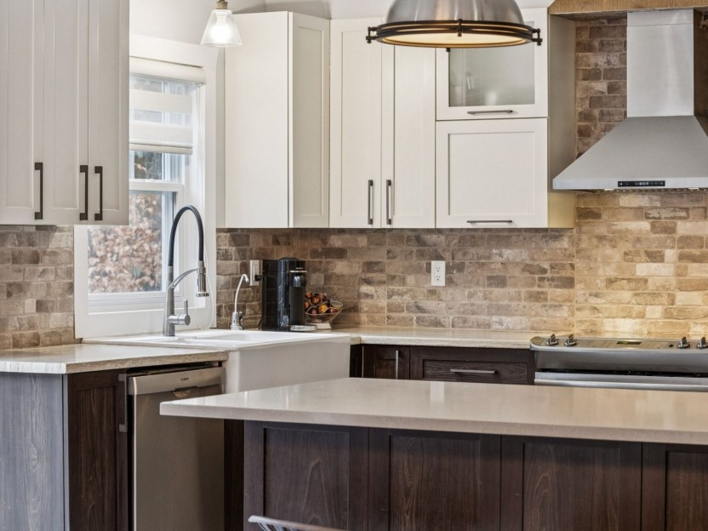
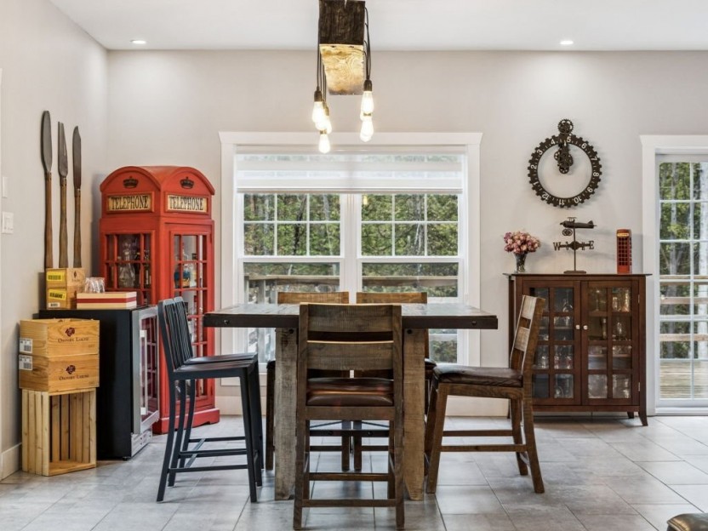
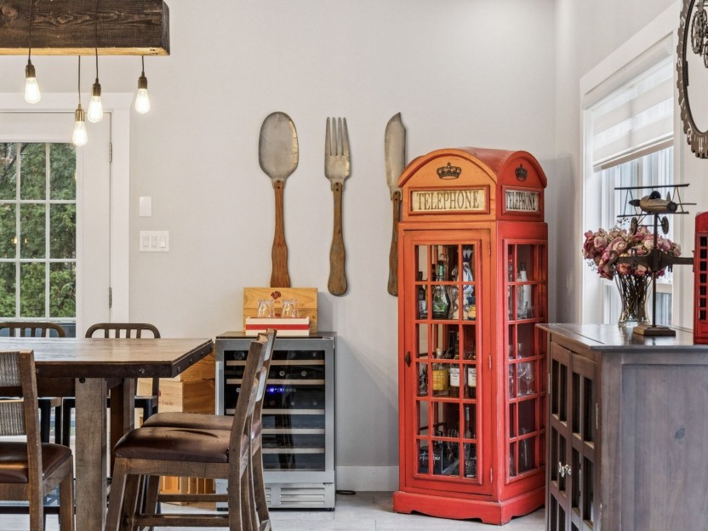
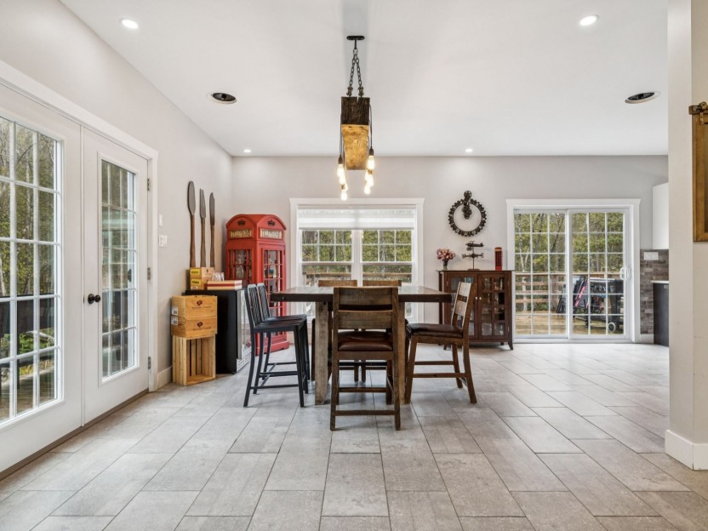
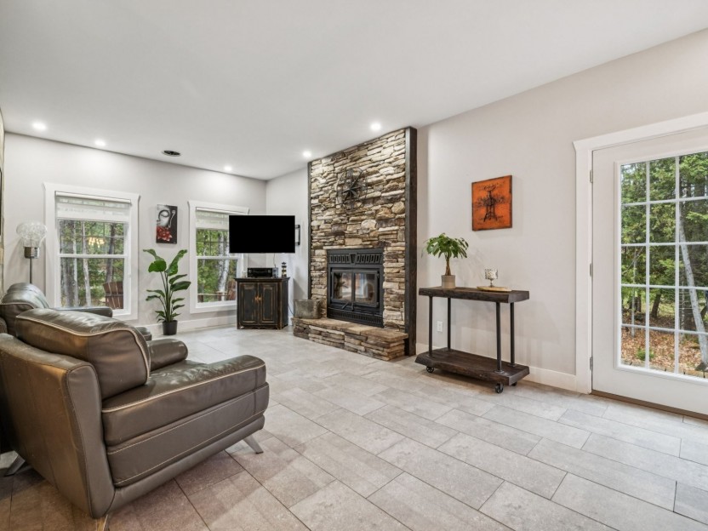
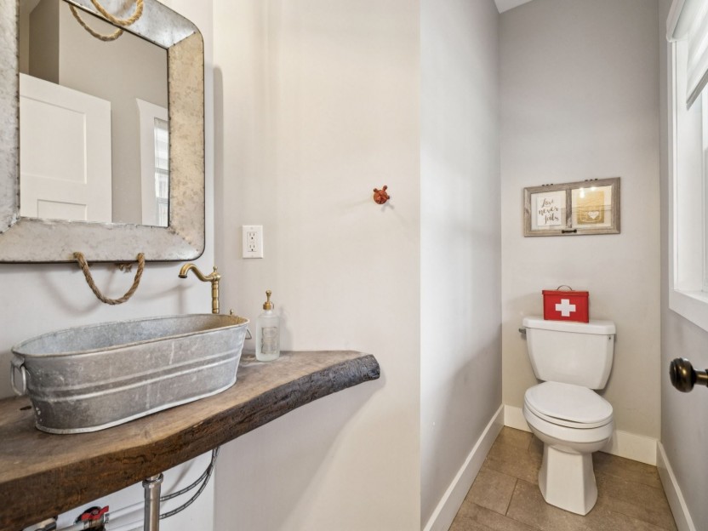
16 Ch. de la Perdrix
Un vaste terrain bordé d'arbres matures, sans voisin à l'arrière. Le calme absolu de la nature, à seulement 8 minutes de l'autoroute et de t...
-
Bedrooms
3 + 2
-
Bathrooms
3 + 1
-
sqft
2128
-
price
$744,900


