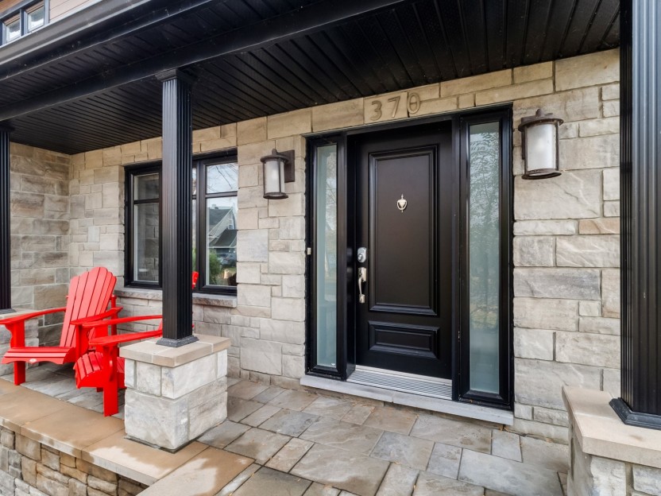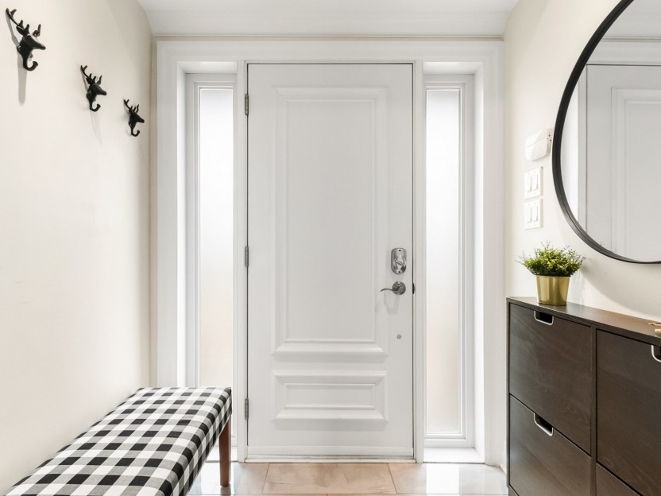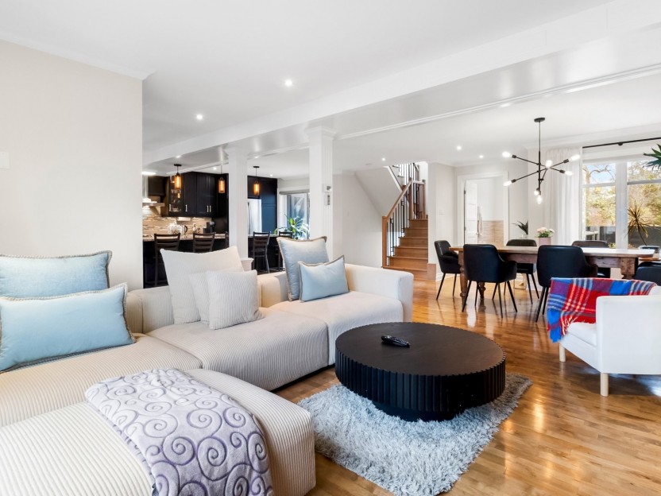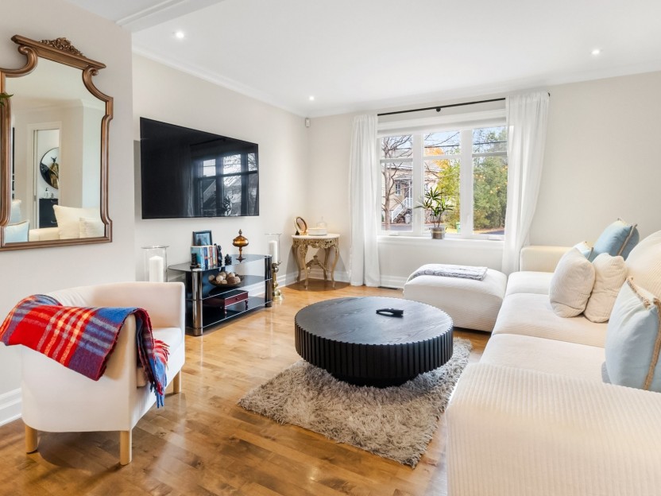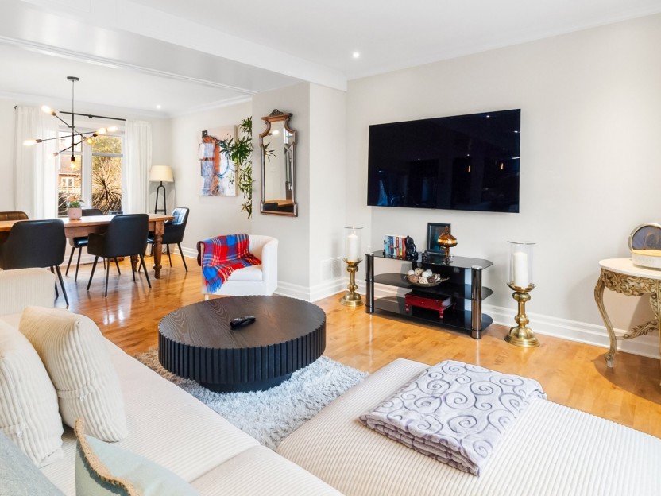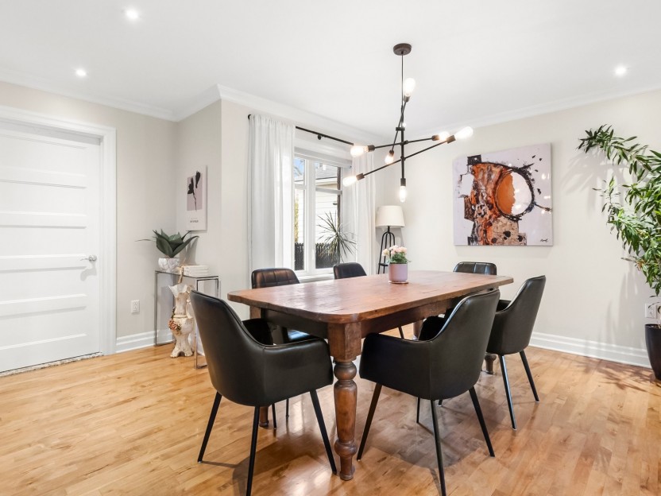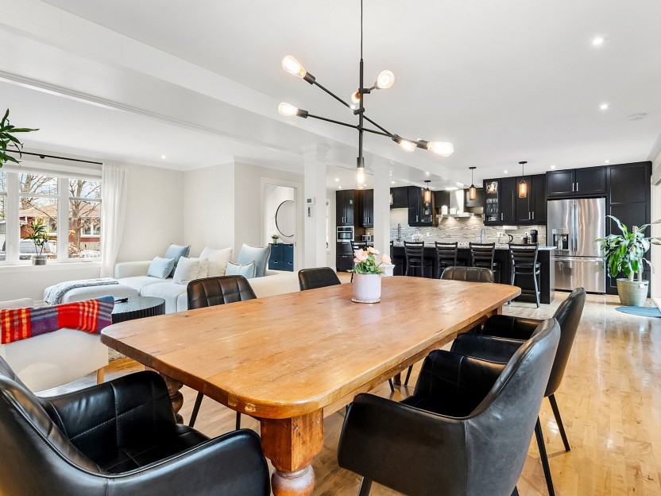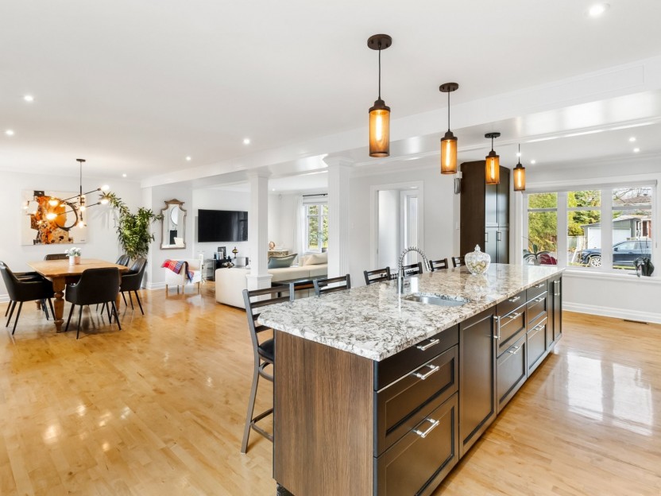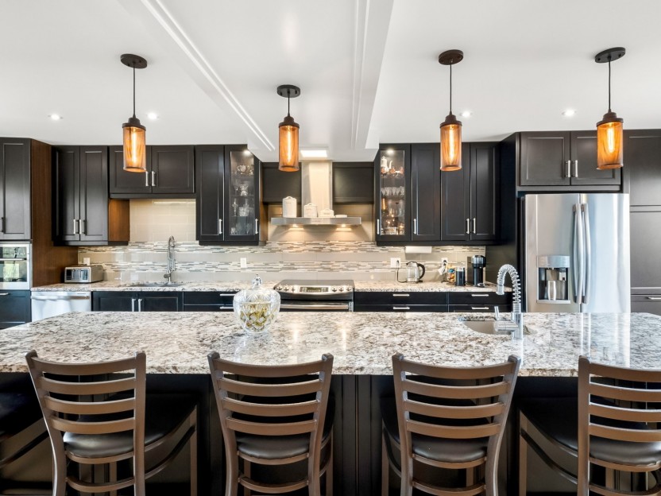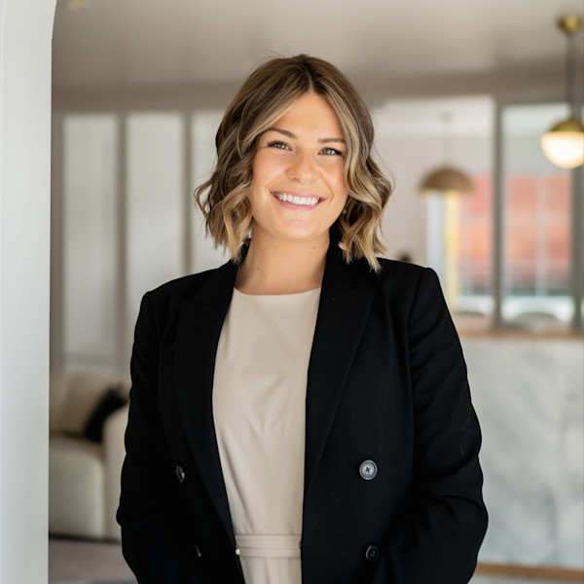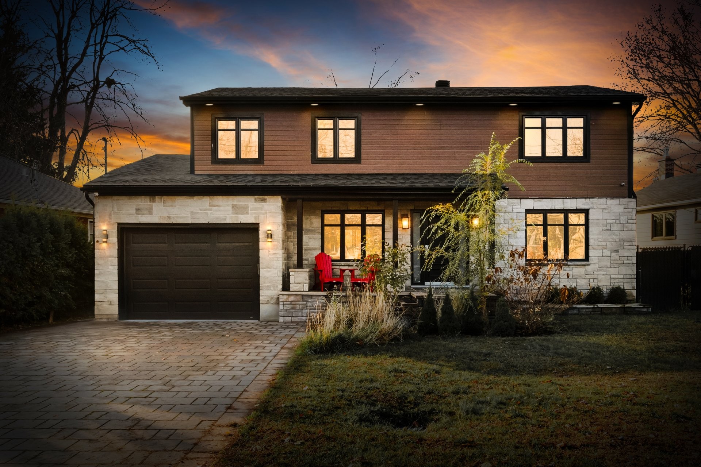
48 PHOTOS
Dorval - Centris® No. 19446546
370 Av. Starling
-
3 + 1
Bedrooms -
3 + 1
Bathrooms -
1975
sqft -
$1,469,900
price
Nestled on a quiet, tree-lined street in Dorval South, this exceptional turnkey home offers luxury living with a harmonious blend of elegance, tranquility & functionality. Featuring 4 spacious bdrms, 3+1 beautifully renovated bathrooms with ceramic & marble showers, this home is a masterpiece of design featuring lavish renovations, an open-concept layout & a gourmet kitchen with a large granite island, perfect for modern living. The finished basement includes a family room, 4th bdrm & storage. Moments from your doorstep, you can enjoy breathtaking water views, stunning sunsets & water sports, offering the perfect blend of comfort & lifestyle.
Additional Details
This magnificent turnkey property is located on a quiet street adorned with mature trees and lush greenery in the desirable southwest sector of Dorval. Offering a harmonious blend of elegance and functionality.
This home features:
- 4 bedrooms, including 3 on the second floor. - 3 full bathrooms and 1 powder room; Newly redone luxury bathrooms on the second floor and basement (2024)
- A spacious kitchen with an oversized granite island, ample storage, two sinks (one with a garbage disposal), and custom cabinetry.
- A large central staircase bathed in natural light, enhancing the sense of openness.
- A fully finished basement, complete with a family room, bedroom, laundry room, garage access, and extensive storage.
Notable Features and Extras:
- Camera system with recording and monitor.
- Custom walk-in closet with compartments.
- Bespoke window coverings and curtains.
- Central vacuum system with multiple access points, including the kitchen, bathrooms, and garage.
- Electric water heater, sand filter, and salt system for the pool.
- Exterior water outlets and garden shed with electricity.
- Heavy-duty mezzanine and metal storage units in the garage.
The Advantages of Dorval Southwest:
- Exceptional municipal services and lower tax rates than neighboring West Island municipalities.
- Proximity to parks, bike paths, and Lake St-Louis (a 5-minute walk).
- Convenient access to public transit and rapid transit systems (19-minute walk to Valois train station).
- Renowned schools within walking distance: Dorval-Jean XXIII (21 minutes) and Dorval Elementary (12 minutes).
- Easy access to highways, major arteries, and Montreal International Airport.
Comprehensive Renovations (2016-2024): This home has undergone extensive renovations for ultimate peace of mind, including:
- Complete replacement of insulation, plumbing, electrical systems, gyprock, doors, windows, floors, and stairs.
- Roof, bricks, stone and exterior siding.
- Renovated kitchen, 3+1 bathrooms; 2 of which were renovated in 2024 with Italian made ceramic tiling.
-Entirely renovated basement where you will find your 4th bedroom.
- French drains and foundation membrane installation.
- Extension with a new garage and redesigned landscaping.
- Pool shed, patio, and heat pump repairs.
- Over sized heated salt-water pool.
This home offers luxury, practicality, and an unbeatable location, ensuring the perfect blend of comfort and convenience.
**Inclusions continued**Central vacuum and accessories (3 sets), pool heat pump, above-ground salt water pool and accessories (except robotic vacuum as per exclusions) , heat pump, air exchanger, hot water tank.
Included in the sale
Permanent light fixtures, curtains, curtain poles and blinds, all stainless steel kitchen appliances; refrigerator, stove, dishwasher, built-in microwave, alarm system, surveillance system, garage door remote (1), bathroom mirrors, wall mounts and televisions, kitchen island bar stools (6), garage storage shelving/racks, garage hose, gazebo, cabanon. **See addendum for continuation.**
Excluded in the sale
Washer and dryer in the basement, robotic vacuum for the pool.
Location
Payment Calculator
Room Details
| Room | Level | Dimensions | Flooring | Description |
|---|---|---|---|---|
| Storage | Basement | 19.3x2.7 P | Concealed behind accent wal | |
| Other | Basement | 11.6x3.1 P | Moins de 6 pieds | |
| Laundry room | Basement | 10.0x8.0 P | Mechanical room | |
| Bathroom | Basement | 10.7x5.1 P | Other | Heated floors |
| Family room | Basement | 19.6x18.6 P | ||
| Bedroom | Basement | 12.9x9.6 P | With large window | |
| Bathroom | 2nd floor | 7.1x6.1 P | Other | Fully redone in 2024 |
| Bedroom | 2nd floor | 15.0x11.4 P | Wood | |
| Bedroom | 2nd floor | 11.4x9.8 P | Wood | |
| 2nd floor | 11.2x5.3 P | Wood | Custom built-in shelving | |
| Other | 2nd floor | 11.3x10.0 P | Marble | Separate shower |
| Primary bedroom | 2nd floor | 23.2x13.3 P | Wood | |
| Hallway | 2nd floor | 11.9x7.4 P | Wood | |
| Washroom | Ground floor | 8.2x5.3 P | Ceramic tiles | Granite countertops |
| Kitchen | Ground floor | 23.0x12.6 P | Wood | Granite countertops |
| Dining room | Ground floor | 13.4x10.0 P | Wood | |
| Living room | Ground floor | 13.4x12.9 P | Wood | |
| Other | Ground floor | 6.0x5.0 P | Ceramic tiles | Pocket doors |
Assessment, taxes and other costs
- Municipal taxes $4,060
- School taxes $787
- Municipal Building Evaluation $645,700
- Municipal Land Evaluation $327,000
- Total Municipal Evaluation $972,700
- Evaluation Year 2024
Building details and property interior
- Driveway Double width or more, Plain paving stone
- Landscaping Patio, Fenced yard, Landscape
- Cupboard Wood
- Heating system Air circulation, Heated floors in bathroom, Space heating baseboards
- Water supply Municipality
- Heating energy Electricity
- Equipment available Central air conditioning, Ventilation system, Electric garage door, Alarm system, Central heat pump
- Windows PVC
- Foundation Poured concrete
- Garage Attached, Heated, Fitted
- Pool Salt Water, Heated, Above-ground
- Proximity Highway, Golf, Hospital, Park - green area, Bicycle path, Elementary school, Alpine skiing, High school, Cross-country skiing, Public transport
- Siding Brick, Pressed fibre, Concrete stone
- Bathroom / Washroom Adjoining to the master bedroom, Heated floors, Seperate shower
- Basement 6 feet and over, Seperate entrance, Finished basement
- Parking Outdoor, Garage
- Sewage system Municipal sewer
- Window type Crank handle
- Roofing Asphalt shingles
- Topography Flat
- Zoning Residential
Properties in the Region
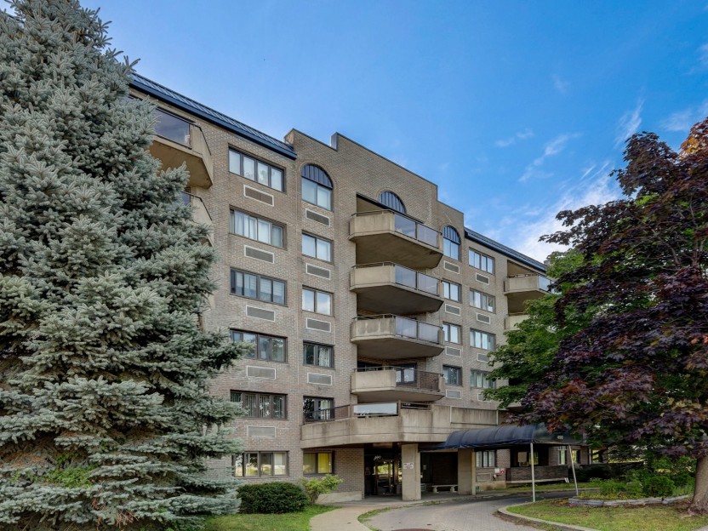
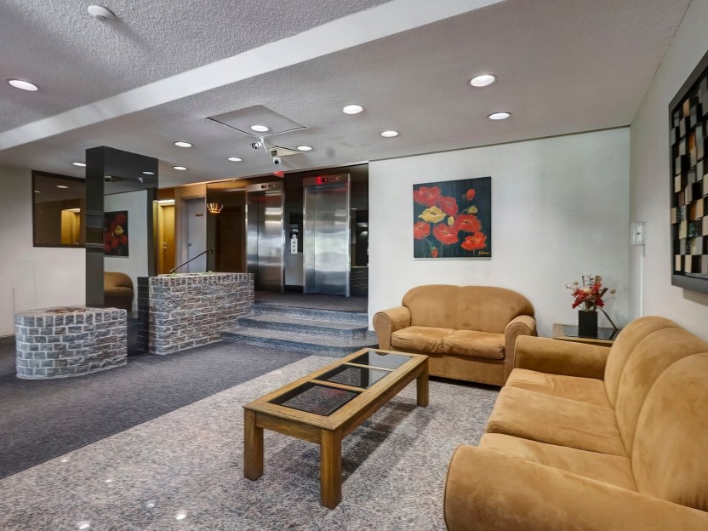
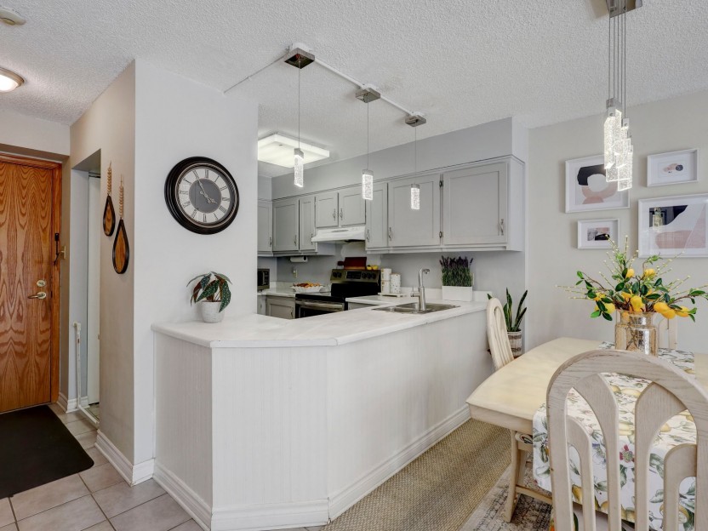
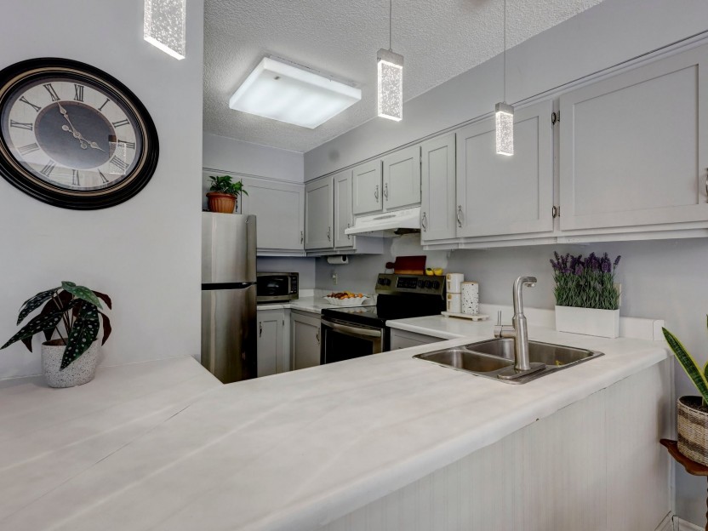
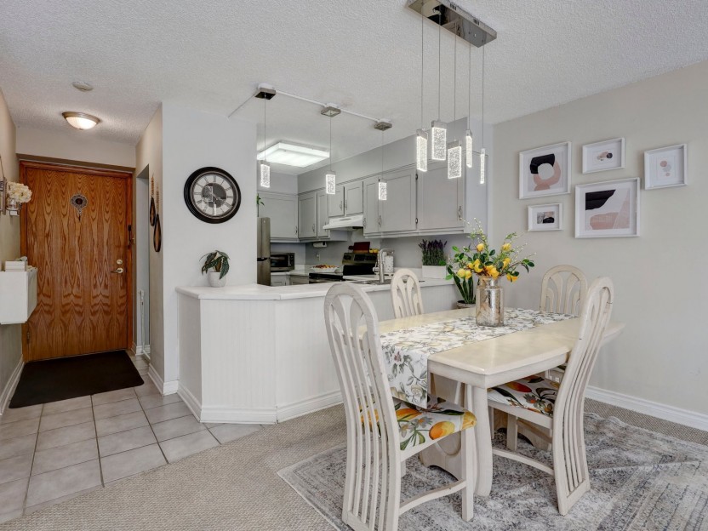
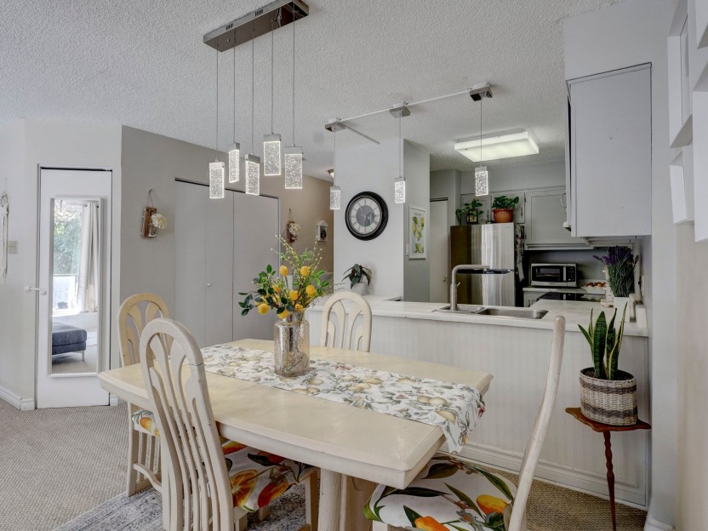
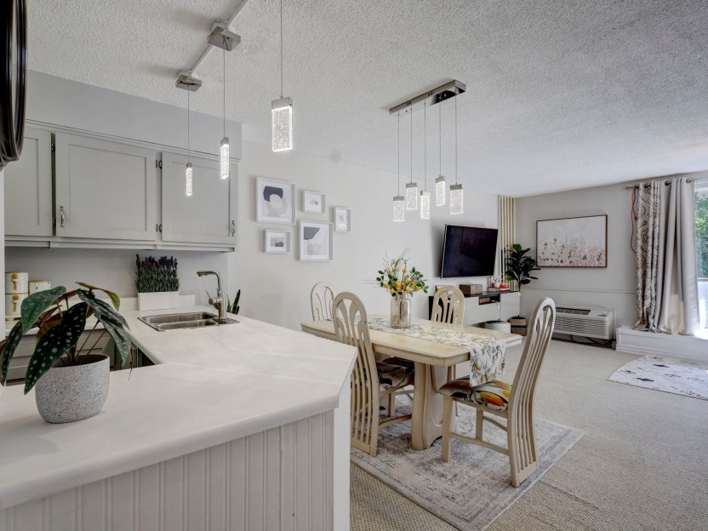
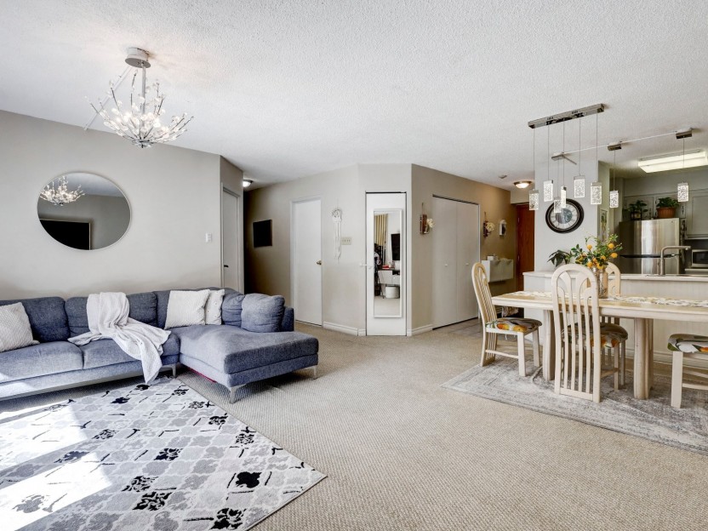
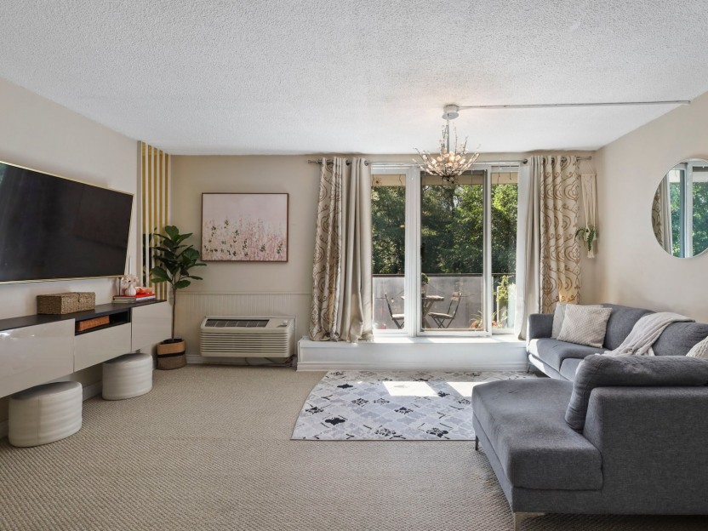
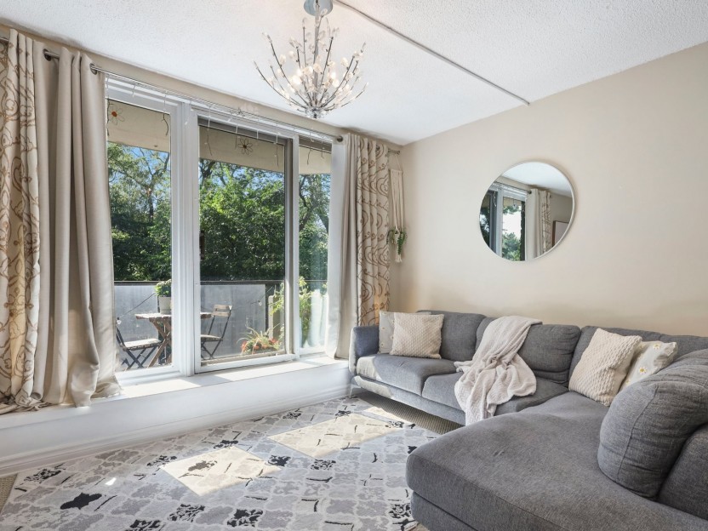
490 Boul. Galland, #206
Le plus grand condo abordable de 2 chambres à coucher à quelques pas de l'aéroport de Dorval actuellement sur le marché, avec un énorme pote...
-
Bedrooms
2
-
Bathrooms
1 + 1
-
sqft
910
-
price
$349,000
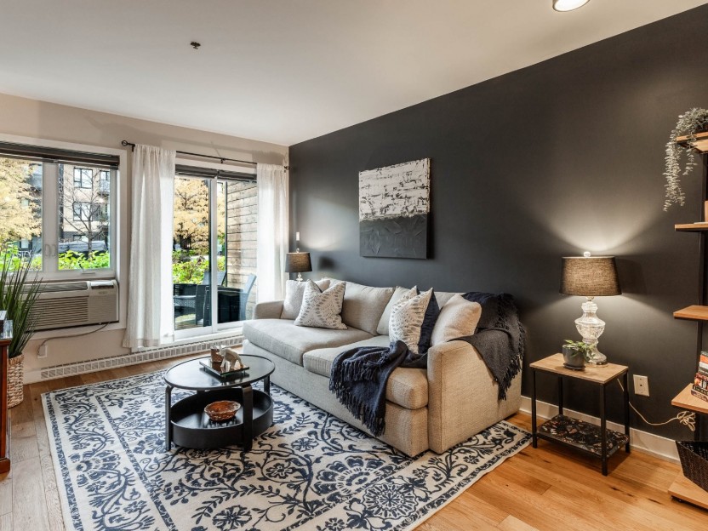
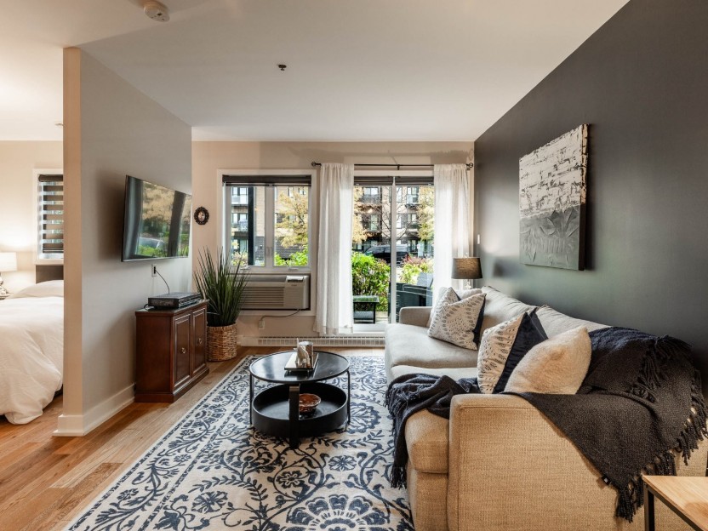
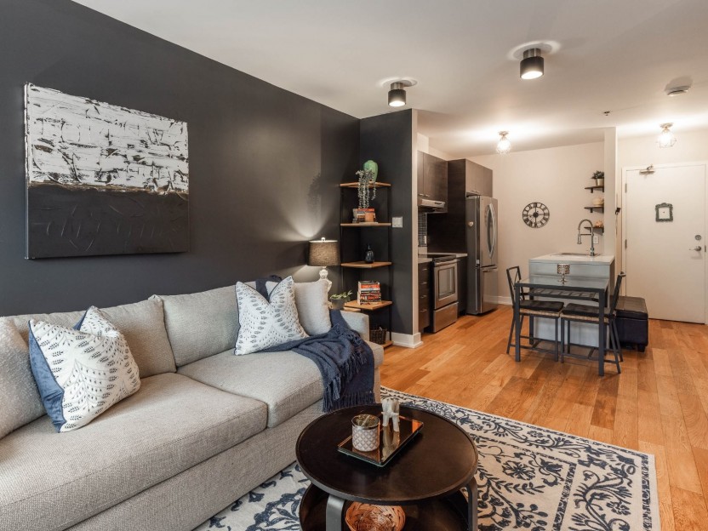
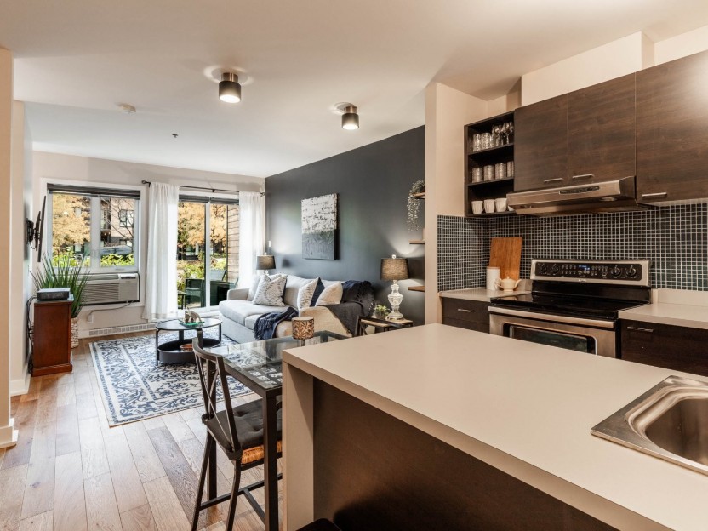
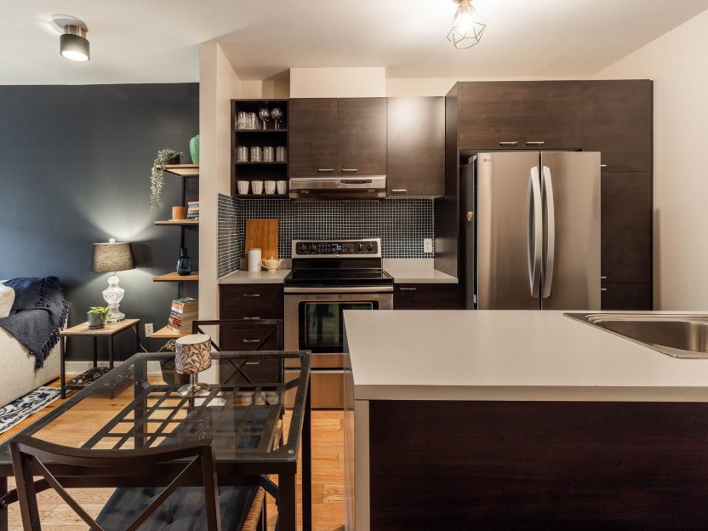
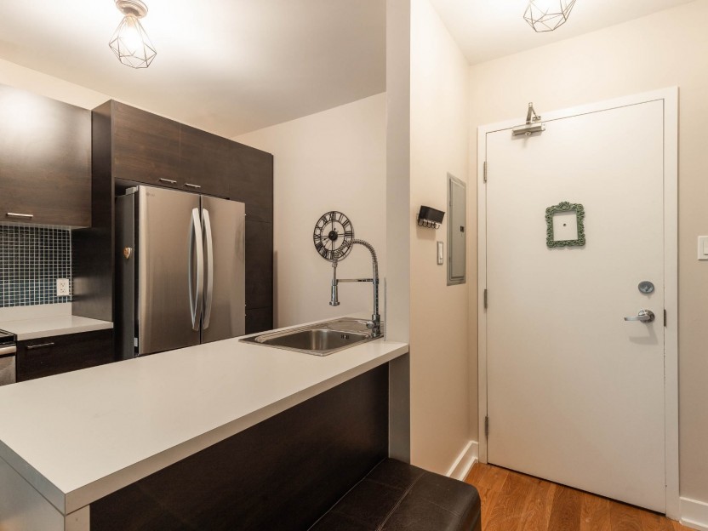
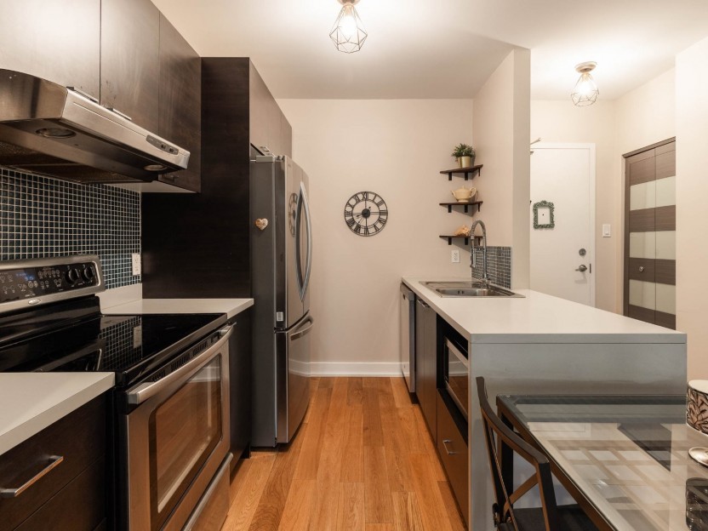
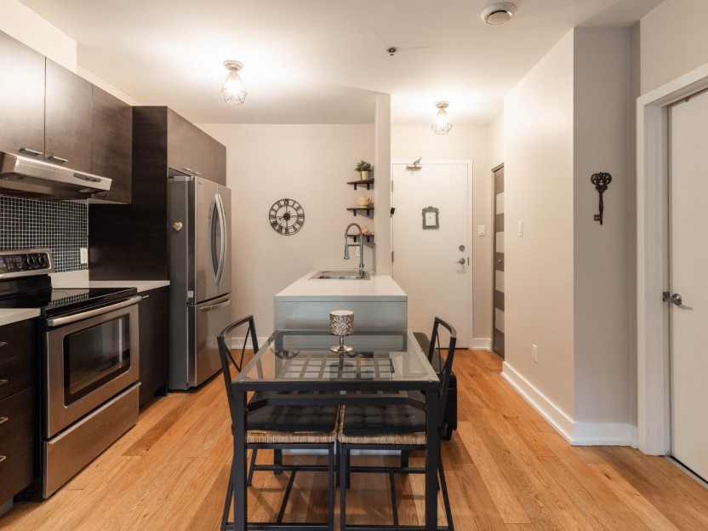
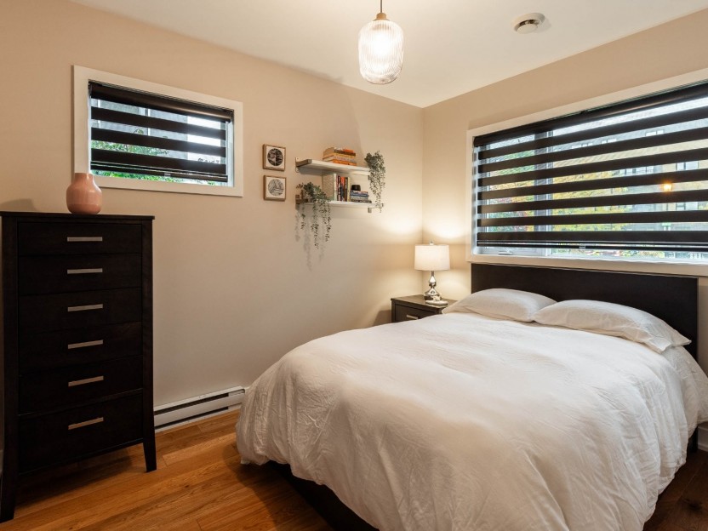
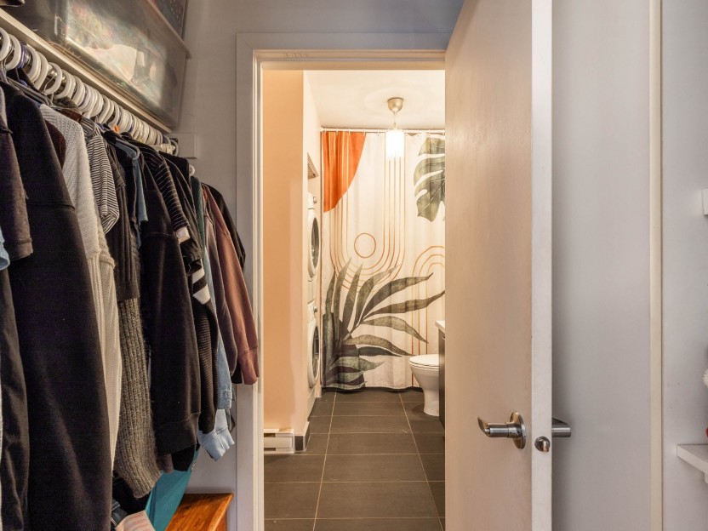
479 Av. Mousseau-Vermette, #41...
Condo de coin au rez-de-chaussée bien aménagé, comprenant une chambre fermée et un espace de vie lumineux et à aire ouverte. Profitez d'une...
-
Bedrooms
1
-
Bathrooms
1
-
sqft
516
-
price
$339,000
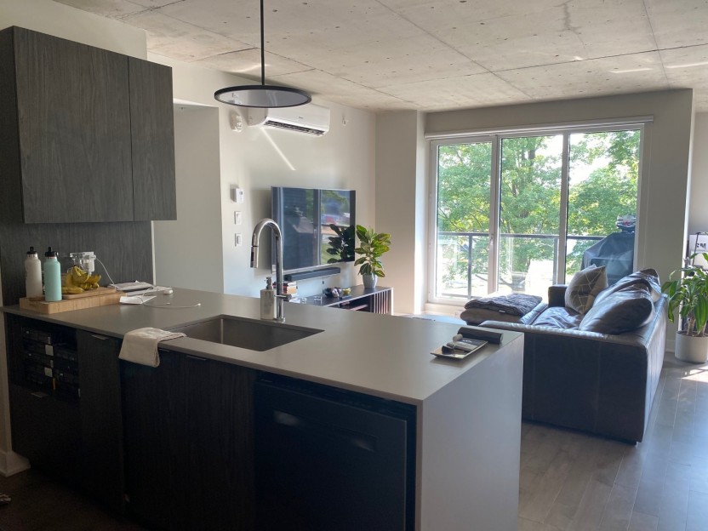
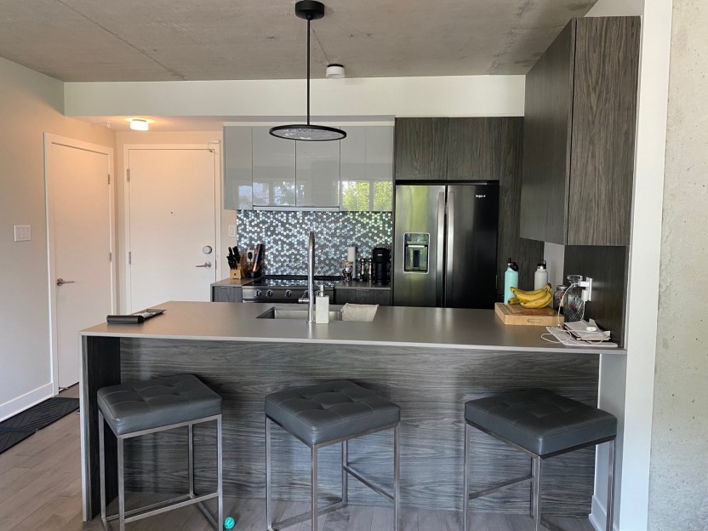
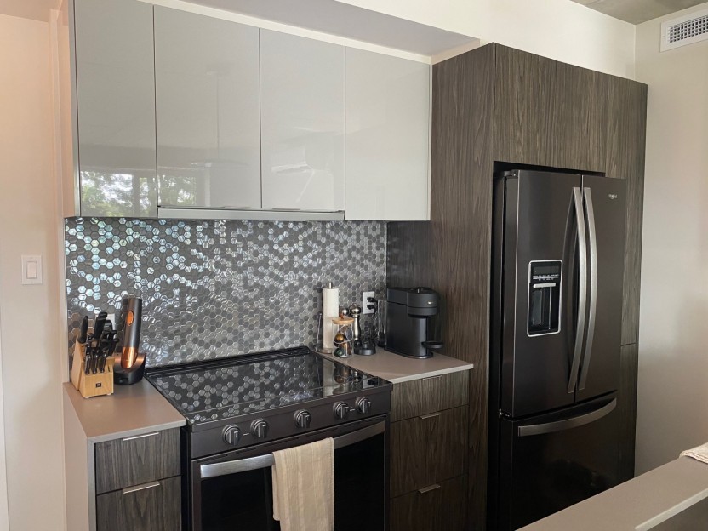
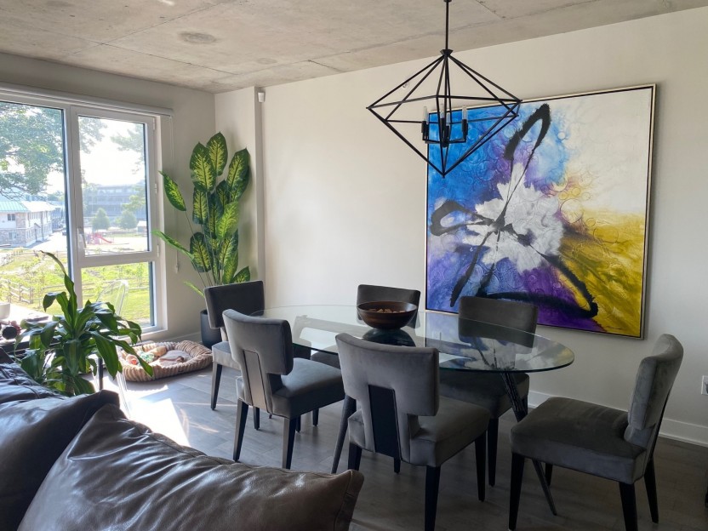
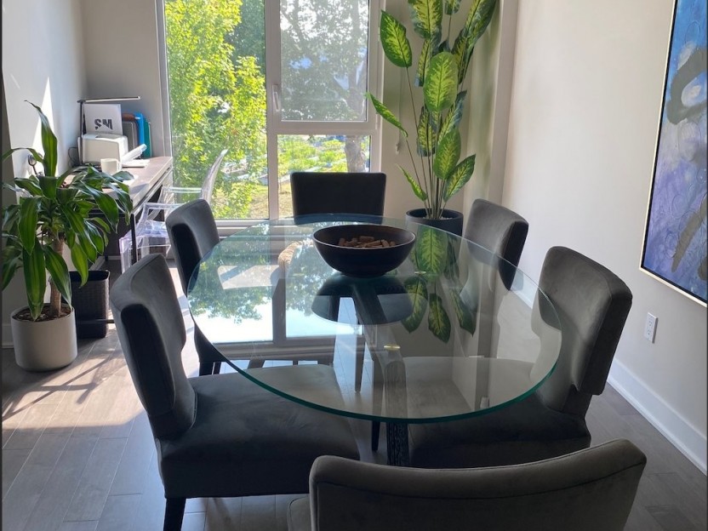
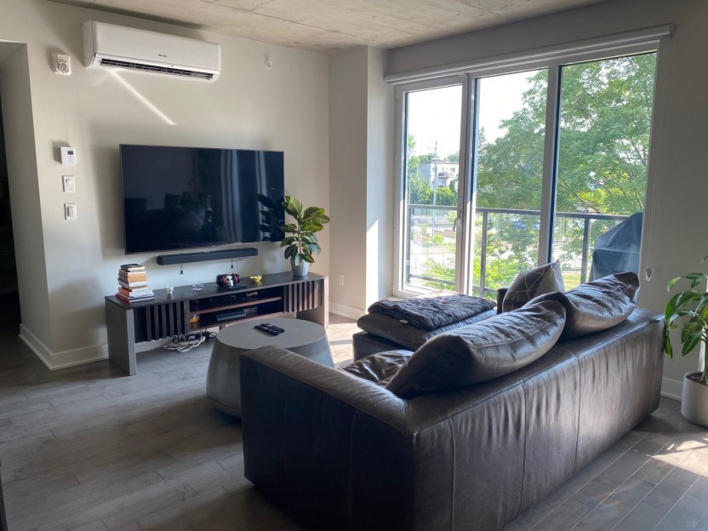
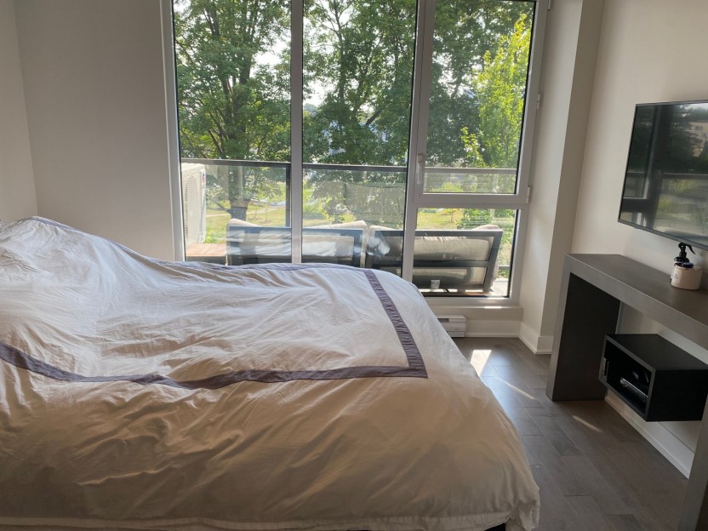
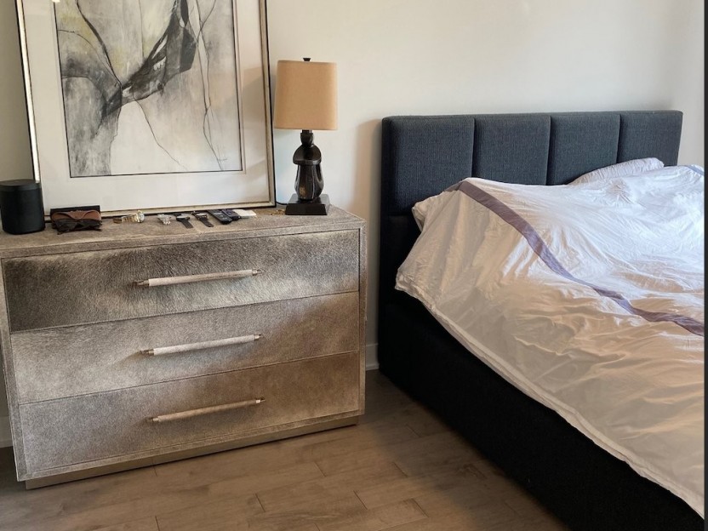
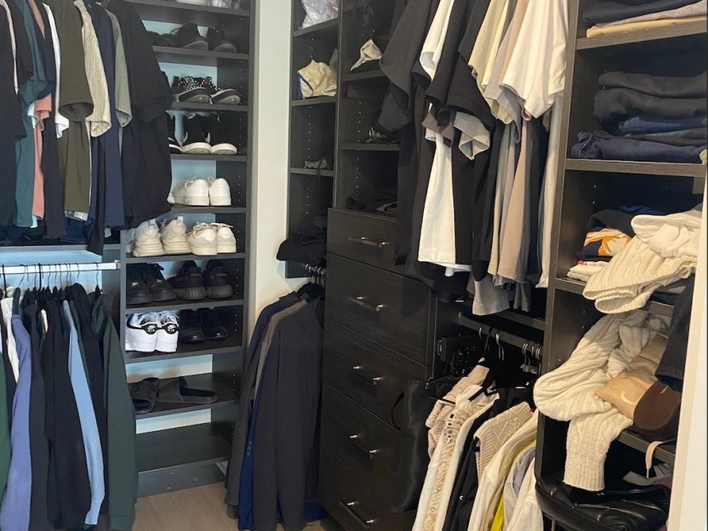
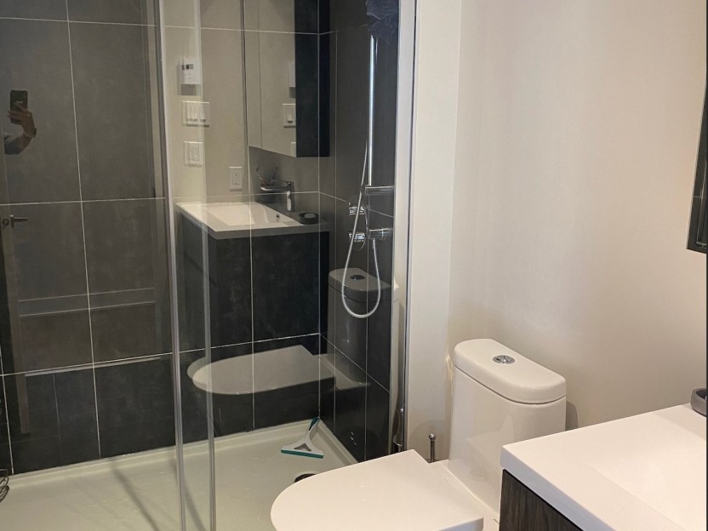
271 Av. De l'Académie, #311
Superbe condo à aire ouverte, une chambre et une salle de bain, idéalement situé à Dorval! Cette unité offre un espace de vie lumineux avec...
-
Bedrooms
1
-
Bathrooms
1
-
sqft
720
-
price
$1,800 / M
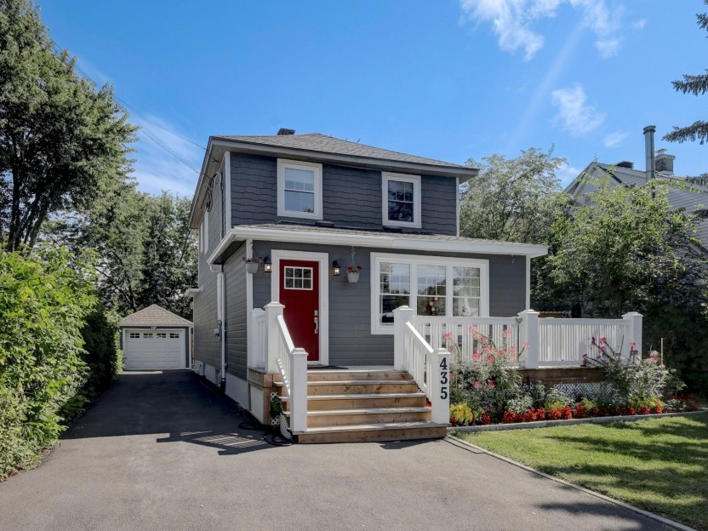
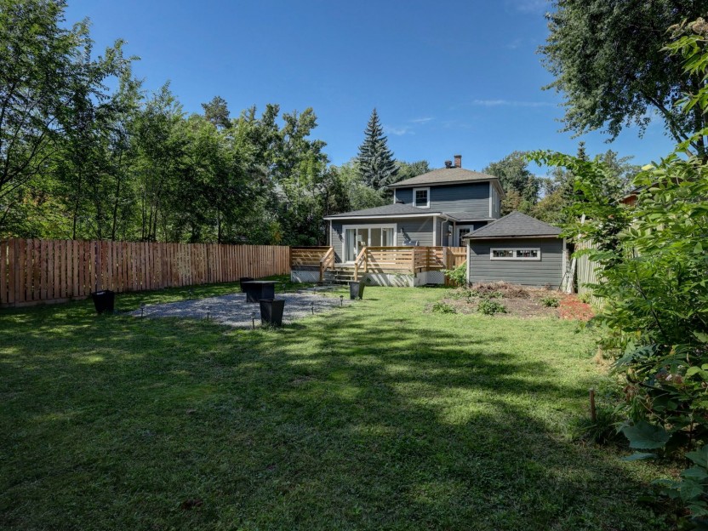
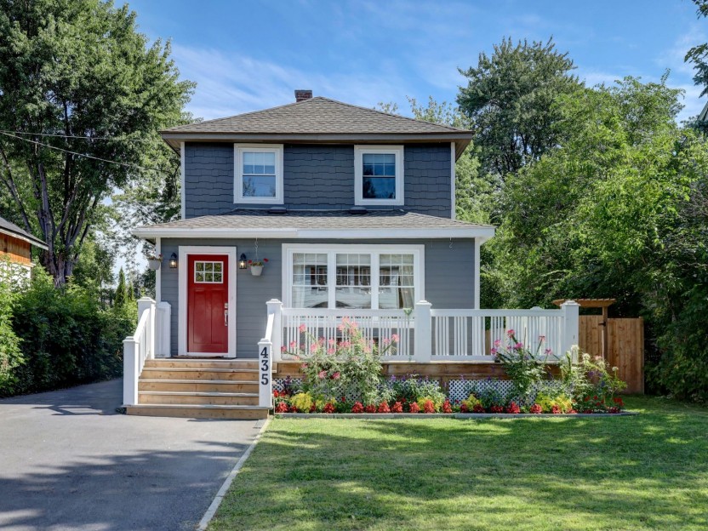
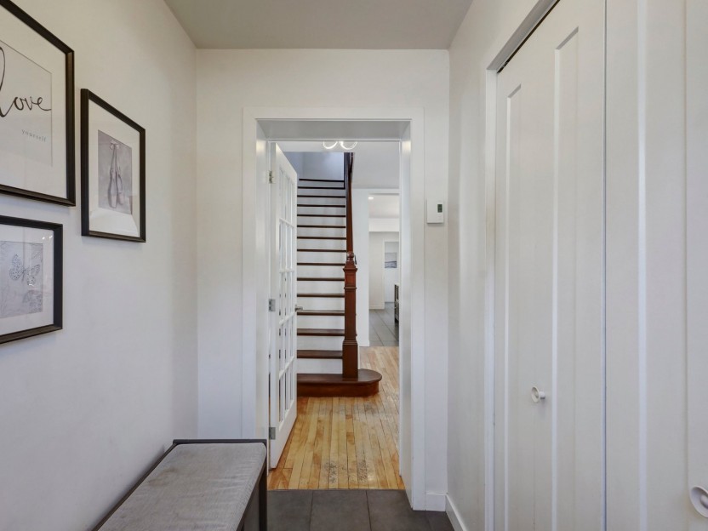
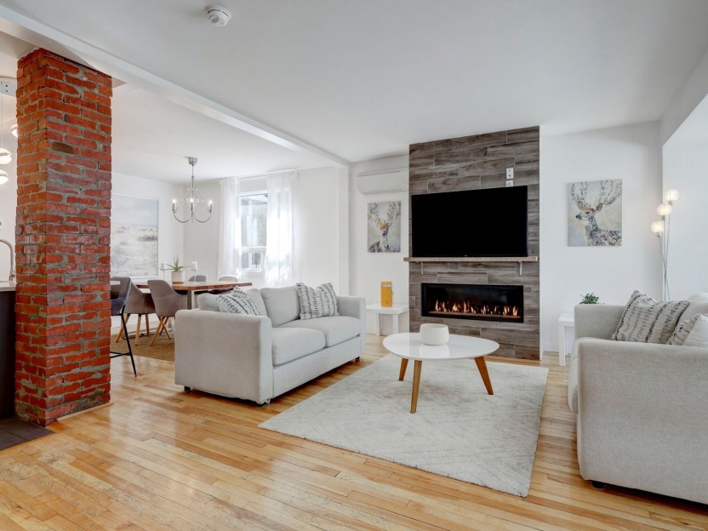
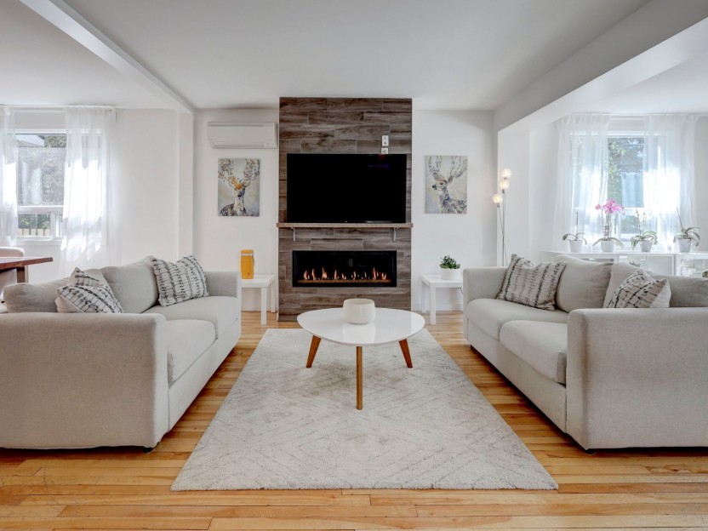
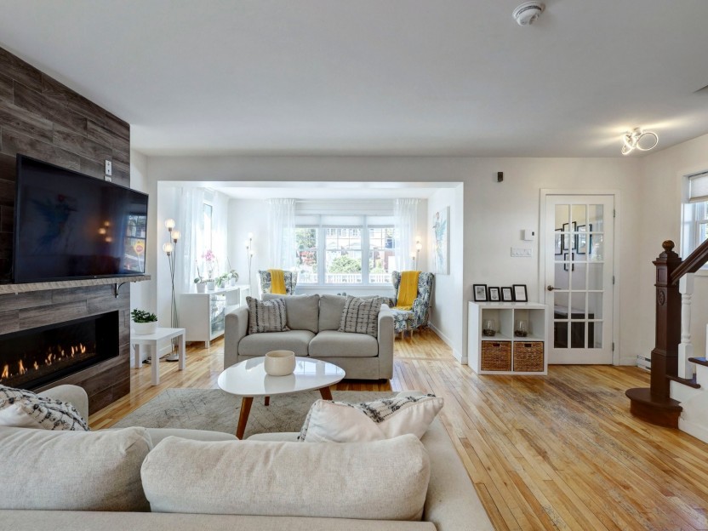
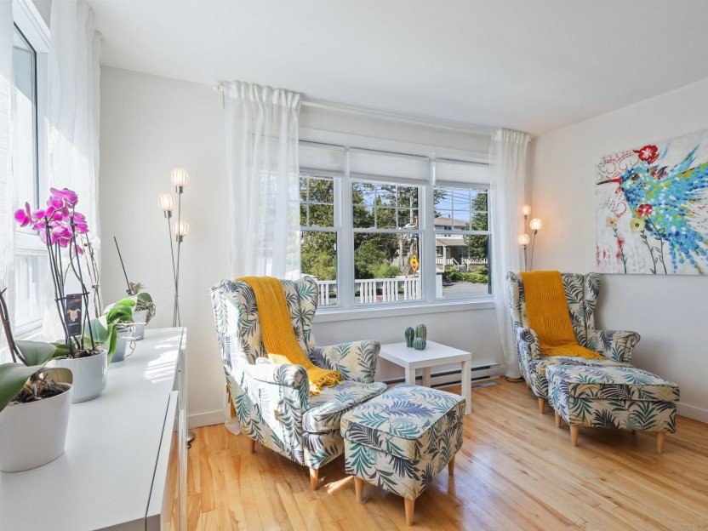
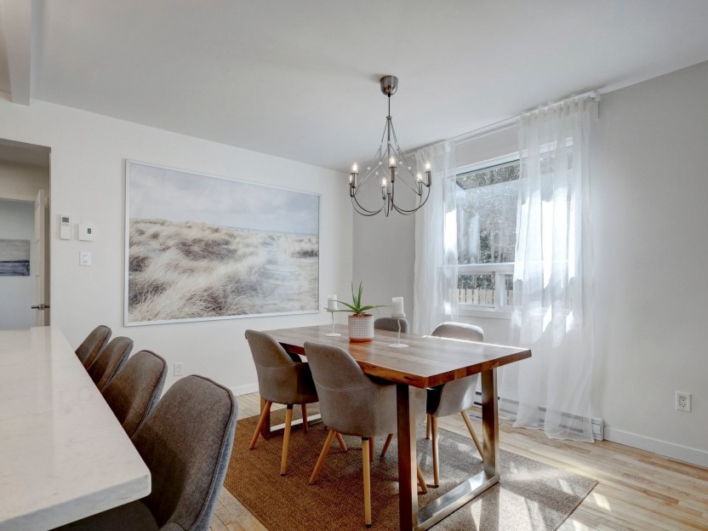
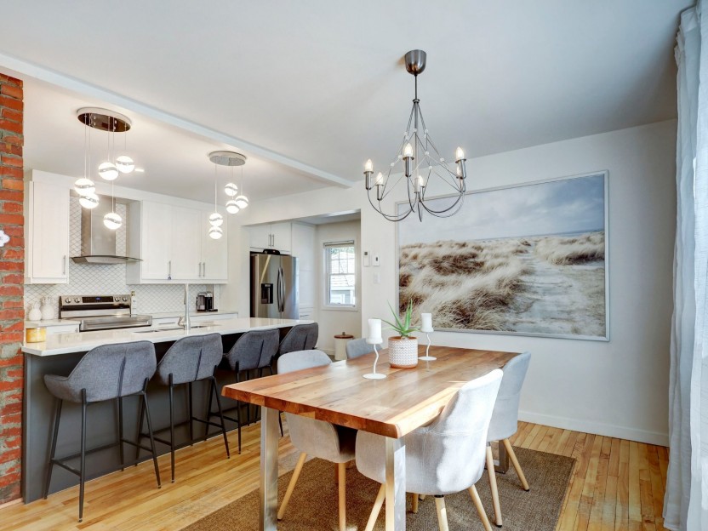
435 Boul. Strathmore
Dites adieu aux rénovations et bonjour au 435 boul Strathmore! Cette maison entièrement rénovée et prête à emménager a été soigneusement mod...
-
Bedrooms
3
-
Bathrooms
2 + 1
-
price
$832,500
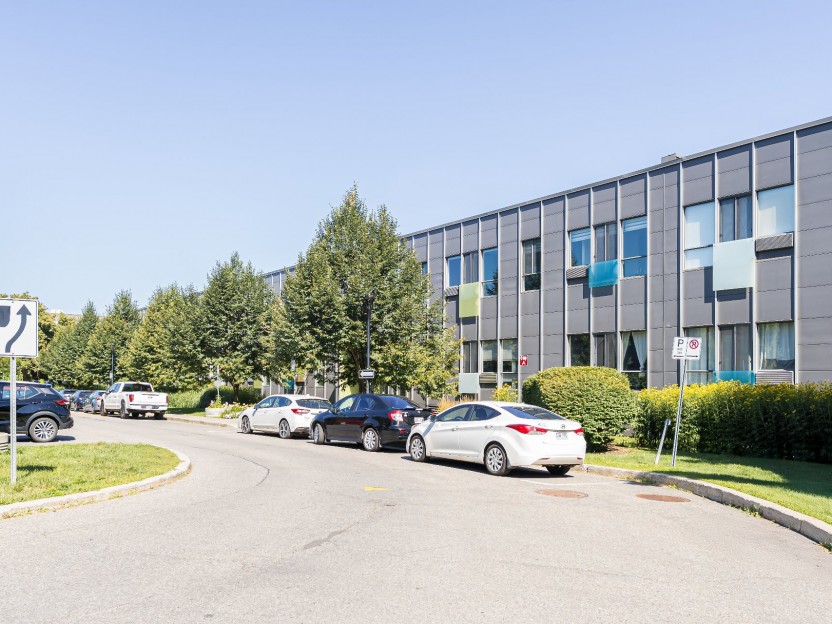









479 Av. Mousseau-Vermette, #33...
Confort moderne et commodité au quotidien -- Condo 1 chambre à louer ! À la recherche de l'endroit idéal à appeler « chez soi » ? Que vous...
-
Bedrooms
1
-
Bathrooms
1
-
sqft
614
-
price
$1,650 / M
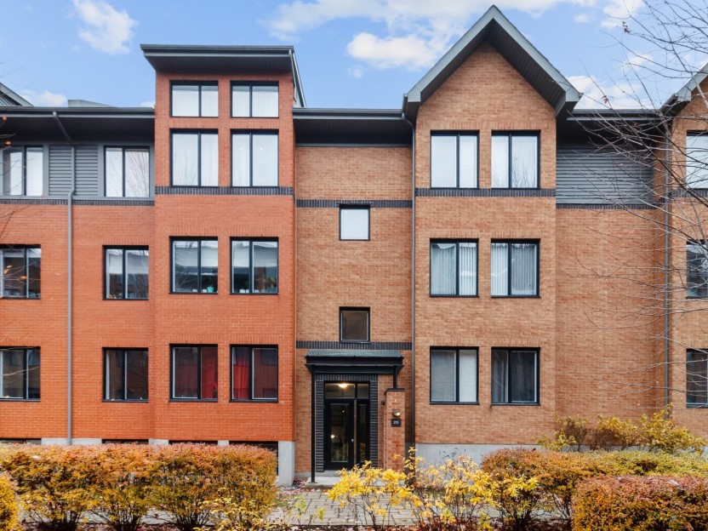
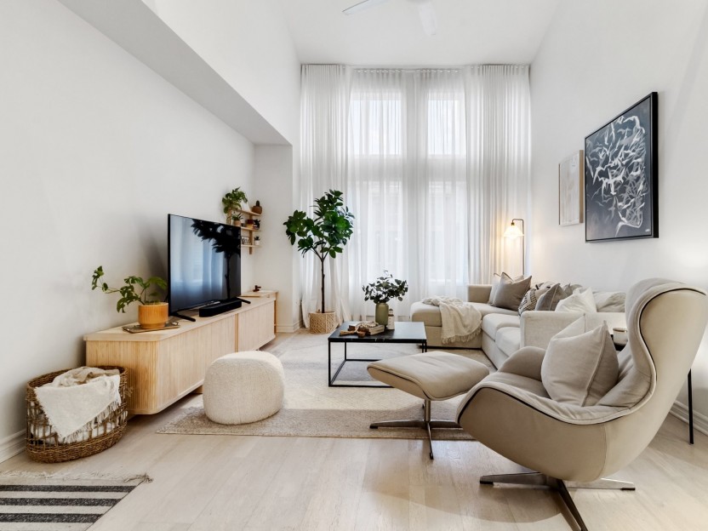
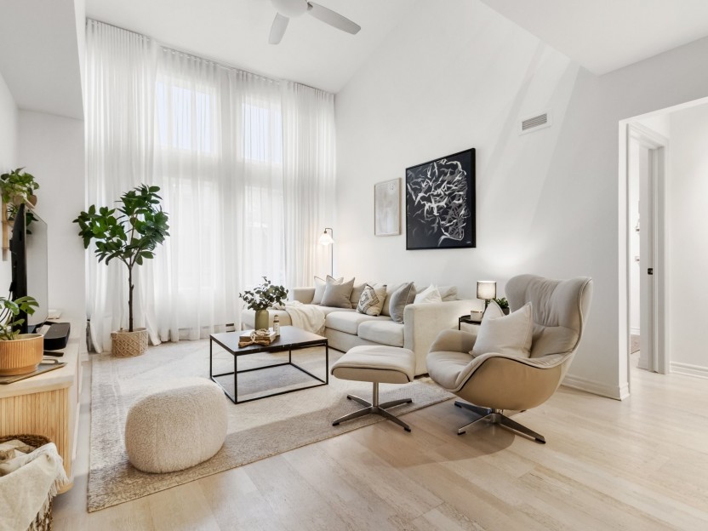
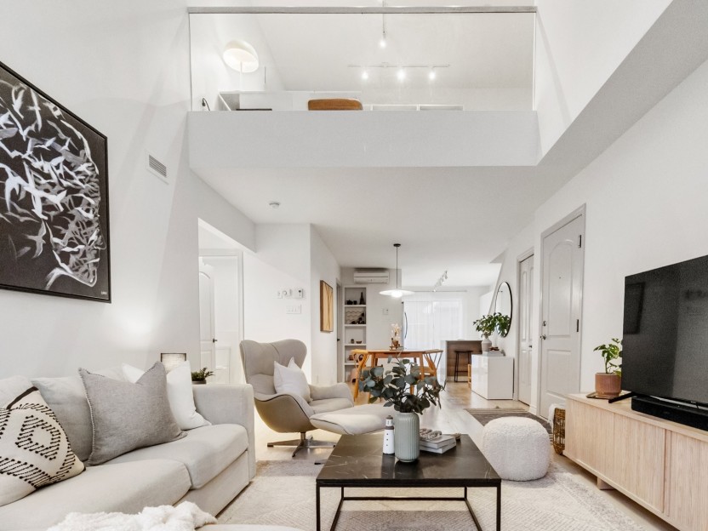
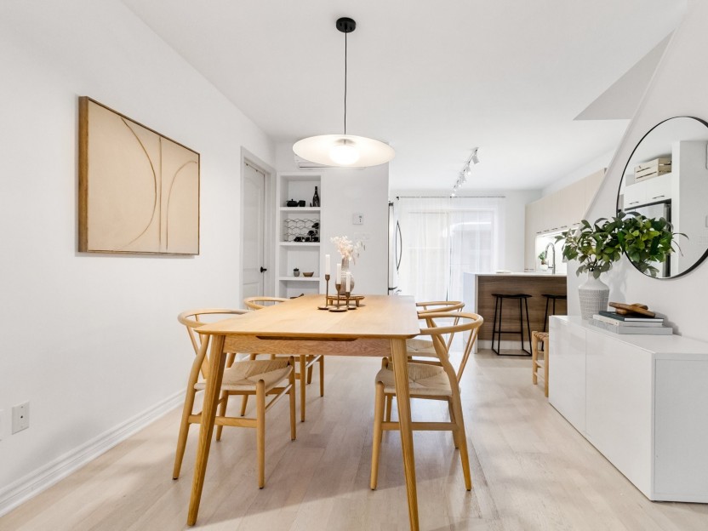
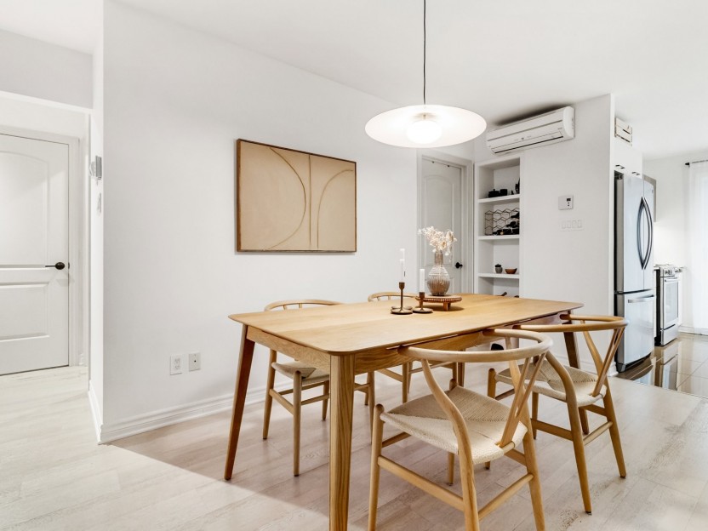
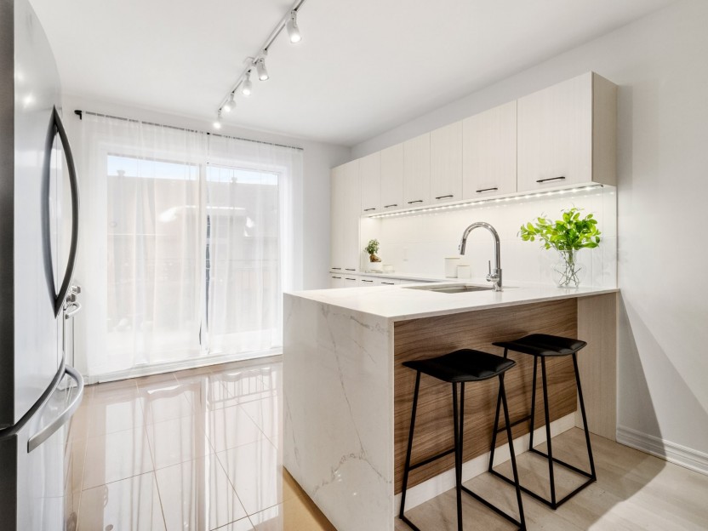
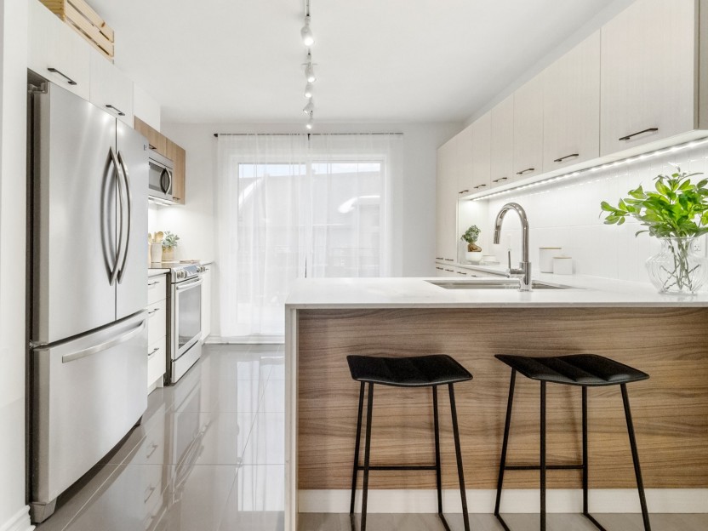
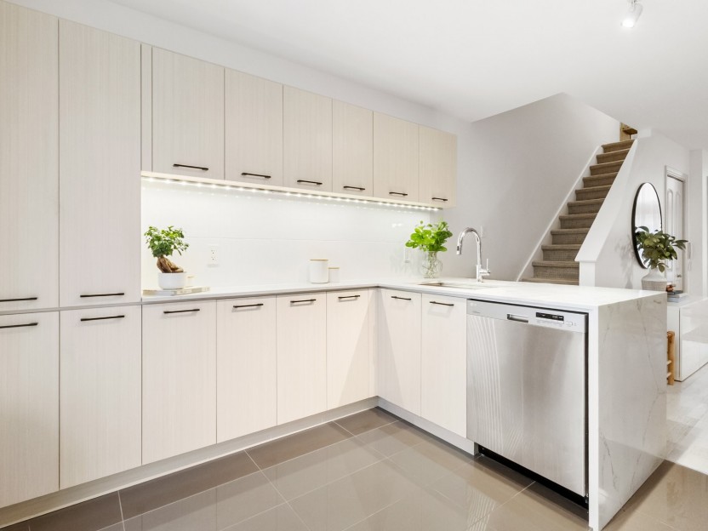
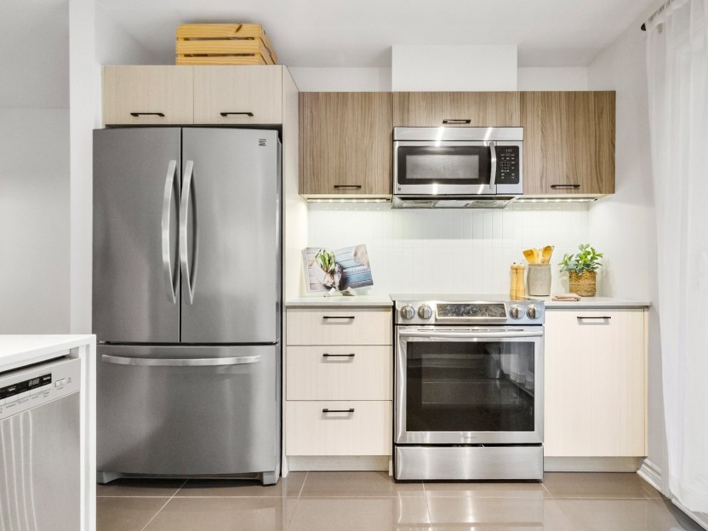
215 Boul. Bouchard, #5
Condo lumineux de 2 chambres avec mezzanine, situé à l'étage supérieur d'un complexe calme et très bien entretenu. Spectaculaire salon à pla...
-
Bedrooms
2
-
Bathrooms
1
-
sqft
1110
-
price
$525,000
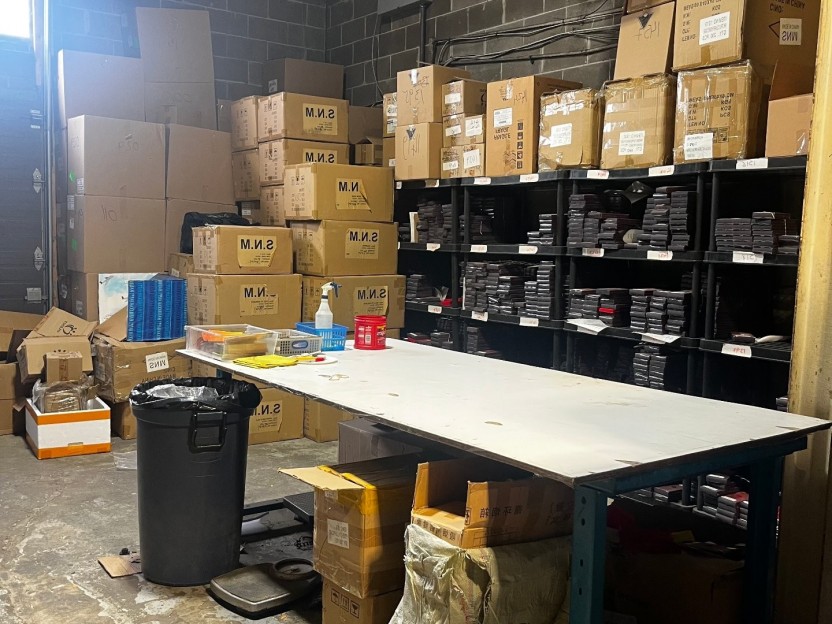
711 Av. Lajoie
200 pi² de bureaux et d'entrepôt. Quai de chargement.Bail d'au moins trois ans.
-
sqft
1200
-
price
$2,000 / M


