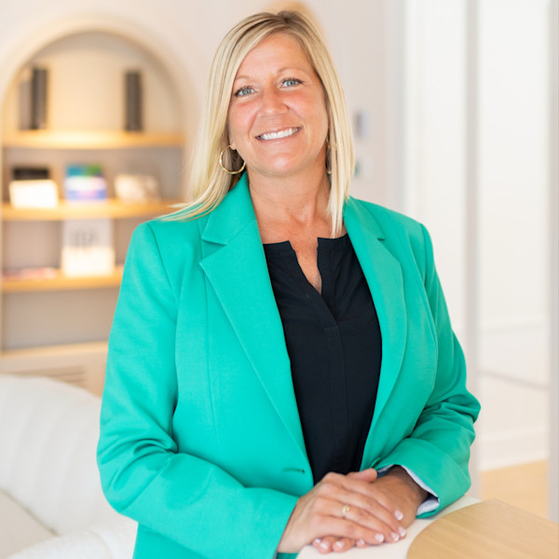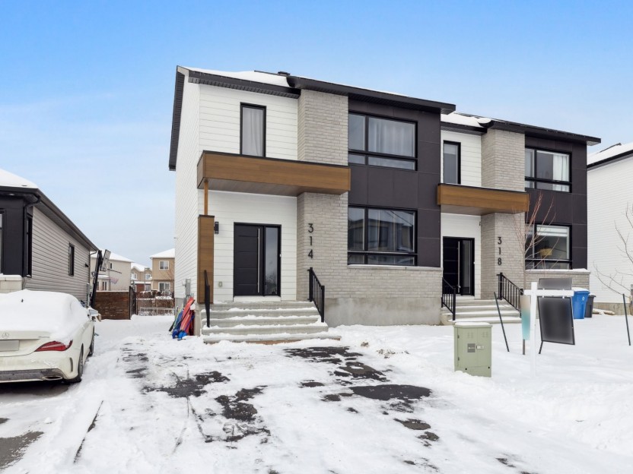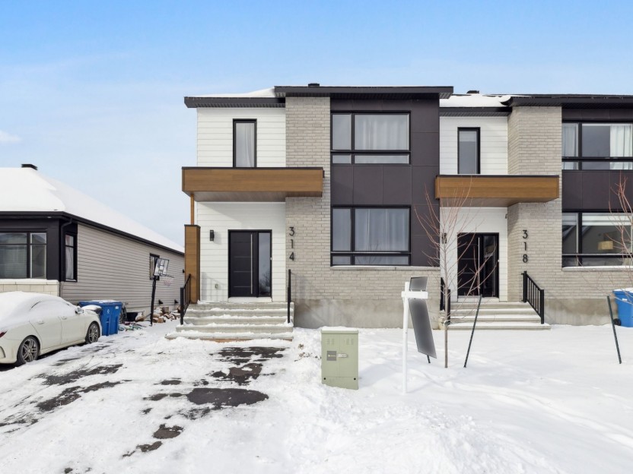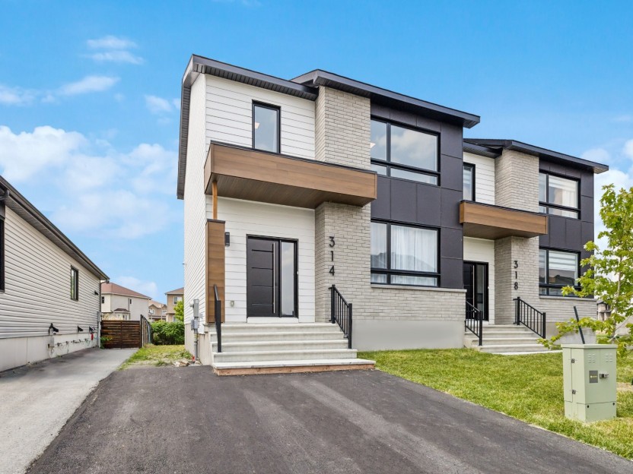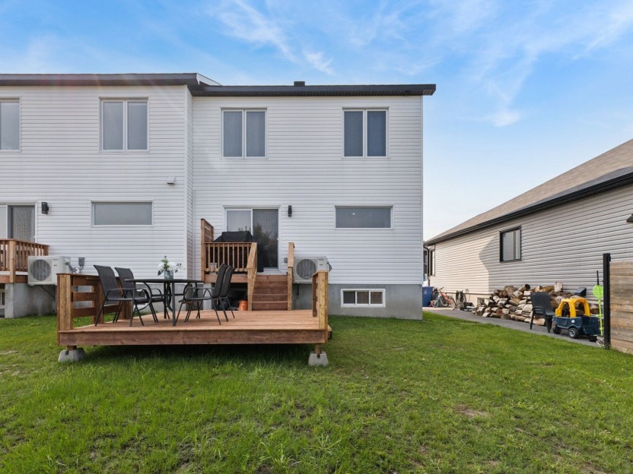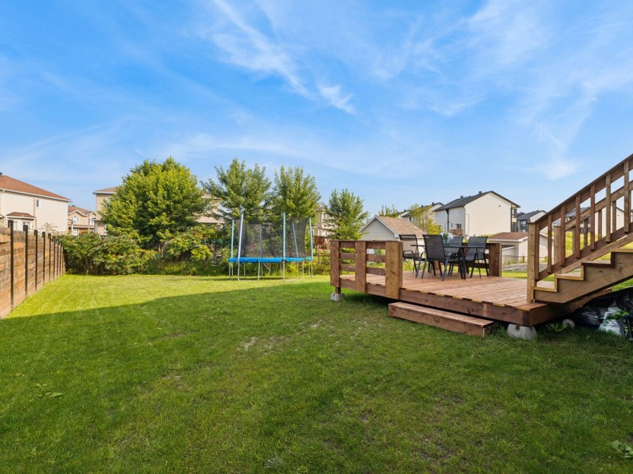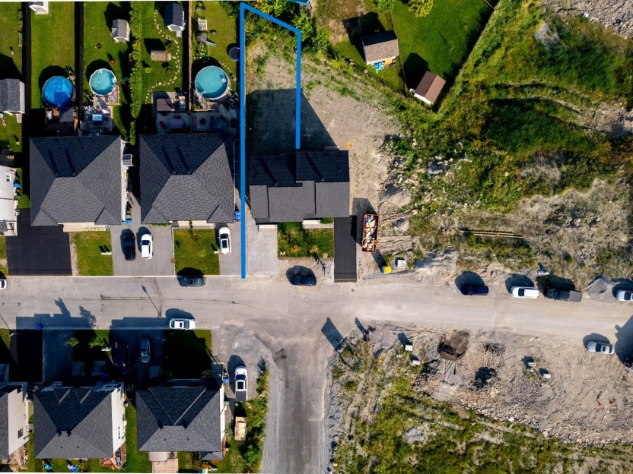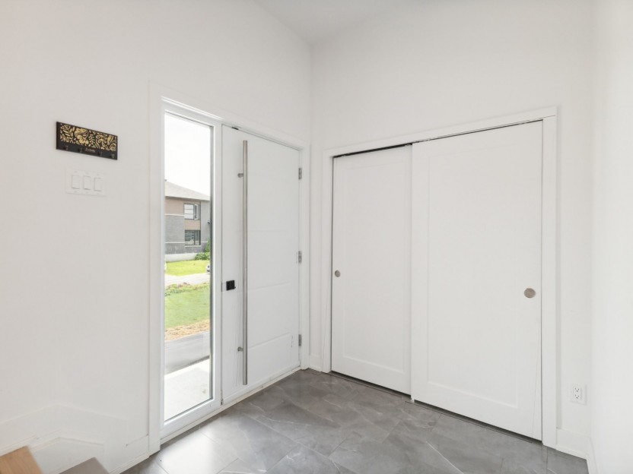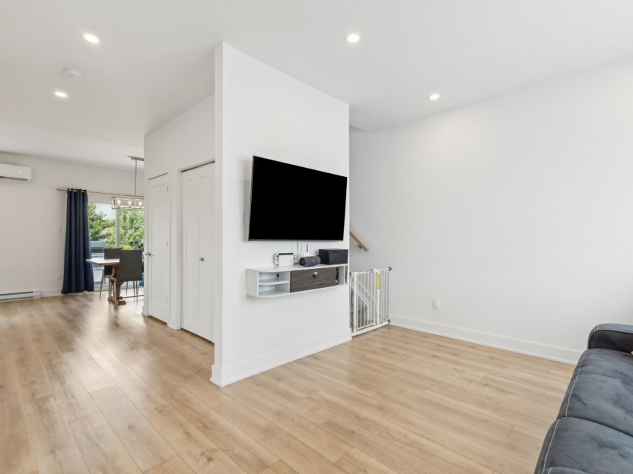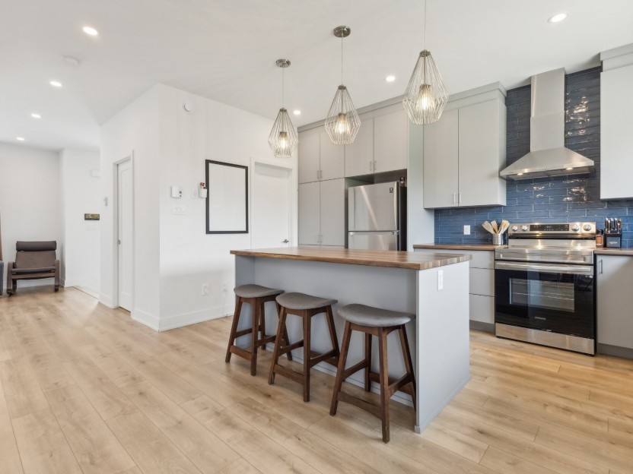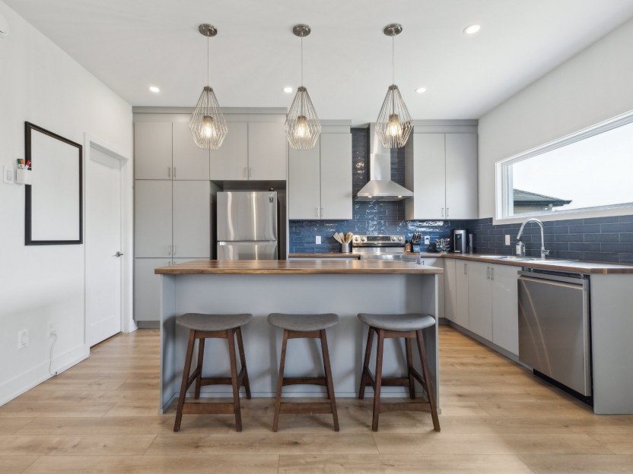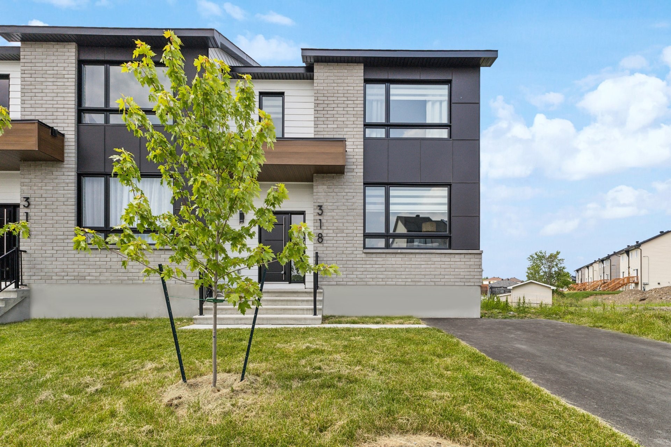
34 PHOTOS
Gatineau (Masson-Angers) - Centris® No. 21086815
318 Rue des Becs-Scie
-
3 + 2
Bedrooms -
2 + 1
Bathrooms -
1342
sqft -
sold
price
Brand-new 5-bedroom property located just 5 minutes from the highway, a short walk from a primary school, landscaped parks, and all amenities. This high-end property stands out with its 9-foot ceilings on the main floor and a spacious kitchen featuring a central island, quartz countertops, and a walk-in pantry. Upstairs, be captivated by a beautiful open loft-style space, perfect for remote work! 3 bedrooms, a luxurious and spacious bathroom. Fully finished basement with two additional bedrooms, a full bathroom, and a family room! New home warranty included. A must-see!
Additional Details
** Brand-new 5-bedroom property! **
+ 5 minutes from the highway.+ Close to a primary school, landscaped parks, and all amenities.
** High-end features **
+ Approximately 1,342 square feet spread over two floors.+ 9-foot ceilings on the main floor.+ Spacious kitchen with central island, backsplash, quartz countertops, chimney-style range hood, and walk-in pantry. Double sink with high-quality faucets.+ Powder room.+ Washer-dryer space.+ Electric fireplace in the living room.+ Two wall-mounted heat pumps.+ High-quality lighting fixtures.+ 8-foot patio door in the dining room opening to a small treated wood patio.+ Premium floating wood flooring.+ 12" x 24" ceramic tiles in the entrance, powder room, both bathrooms, and washer-dryer space.+ Open loft-style space, ideal for remote work.+ 3 comfortably sized bedrooms.+ Master bedroom with walk-in closet.+ Luxurious bathroom with a 36" x 48" shower featuring ceramic walls and sliding glass doors, freestanding bathtub, and vanity with two sinks.
** Fully finished basement **
+ Two additional bedrooms.+ A full bathroom with corner shower.+ Spacious family room.+ Heat recovery air exchanger.+ 40-gallon electric water heater.
** Exterior **
+ Easily customizable lot to suit your needs.+ Sodded front yard and seeded side and back yards.+ Single asphalt driveway.+ High-quality exterior cladding with James Hardie panels, brick, and vinyl siding.+ New home warranty included.
** A must-see! Contact me for a viewing. **
Excluded in the sale
Furniture, appliances, decorations
Location
Room Details
| Room | Level | Dimensions | Flooring | Description |
|---|---|---|---|---|
| Other | Ground floor | 9.1x6.3 P | Concrete | |
| Bedroom | Basement | 9.10x13.3 P | Floating floor | |
| Bathroom | Basement | 8.6x7.7 P | Ceramic tiles | Corner shower |
| Bedroom | Basement | 11.9x9.4 P | Floating floor | |
| Family room | Basement | 13.2x11.6 P | Floating floor | |
| Bathroom | 2nd floor | 10.8x9.2 P | Ceramic tiles | Shower 36'' x 48 '' |
| Washroom | Ground floor | 4.0x6.0 P | Ceramic tiles | |
| Laundry room | Ground floor | 4.0x5.0 P | Ceramic tiles | |
| Master bedroom | 2nd floor | 11.1x11.8 P | Floating floor | Walk-in |
| Bedroom | 2nd floor | 11.1x9.8 P | Floating floor | |
| Bedroom | 2nd floor | 12.0x9.0 P | Floating floor | |
| Home office | 2nd floor | 10.1x10.0 P | Floating floor | Loft style |
| Dining room | Ground floor | 11.1x9.3 P | Floating floor | |
| Kitchen | Ground floor | 11.5x14.6 P | Floating floor | Quartz Countertops |
| Other | Ground floor | 5.4x6.7 P | Floating floor | Pantry |
| Living room | Ground floor | 13.1x10.9 P | Floating floor | Electric fireplace |
| Hallway | Ground floor | 8.2x6.7 P | Ceramic tiles |
Assessment, taxes and other costs
- Municipal taxes $0
- School taxes $0
- Municipal Building Evaluation $0
- Municipal Land Evaluation $83,600
- Total Municipal Evaluation $83,600
- Evaluation Year 2024
Building details and property interior
- Driveway Tandem
- Cupboard Quartz cuntertops, Thermoplastic
- Heating system Electric baseboard units
- Water supply Municipality
- Heating energy Electricity
- Equipment available Central vacuum cleaner system installation, Ventilation system, Wall-mounted heat pump
- Available services Fire detector
- Windows black-colored window on the façade., PVC
- Foundation Poured concrete
- Hearth stove Electric
- Proximity Highway, Golf, Hospital, Park - green area, Bicycle path, Elementary school, High school, Public transport
- Siding Other, Brick, Vinyl
- Bathroom / Washroom freestanding bathtub, Seperate shower
- Basement 6 feet and over, two bedrooms and more, Finished basement
- Parking Outdoor
- Sewage system Municipal sewer
- Window type Crank handle
- Roofing Asphalt shingles
- Topography Flat
- Zoning Residential



































