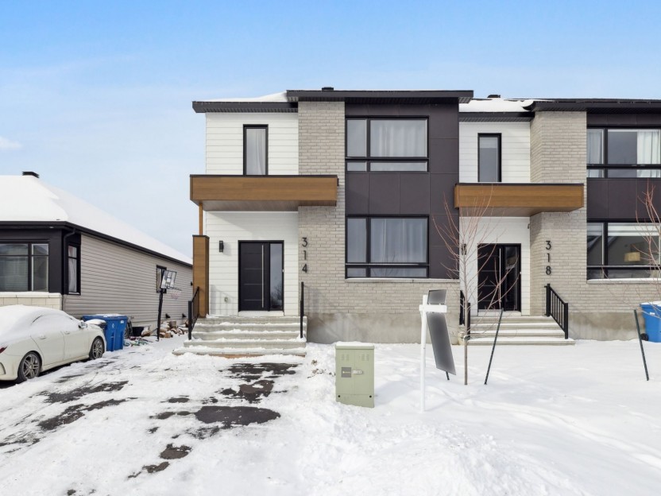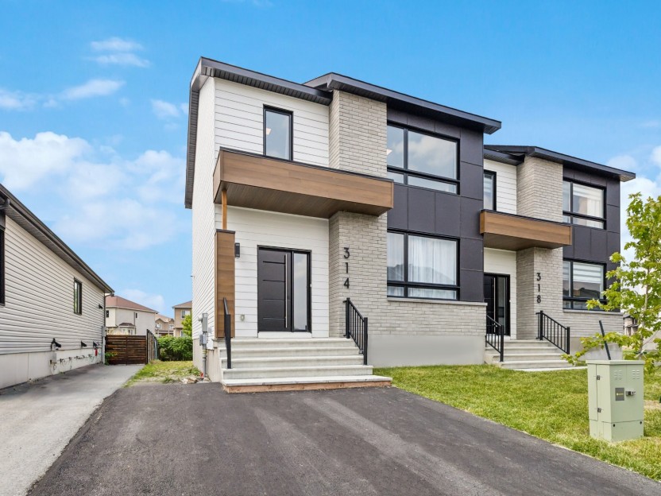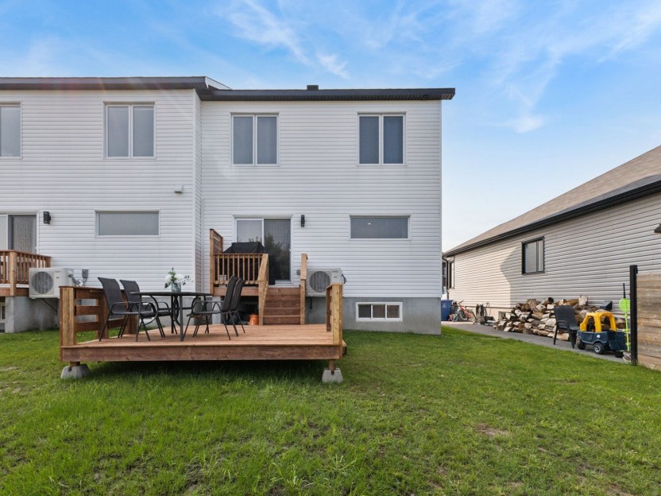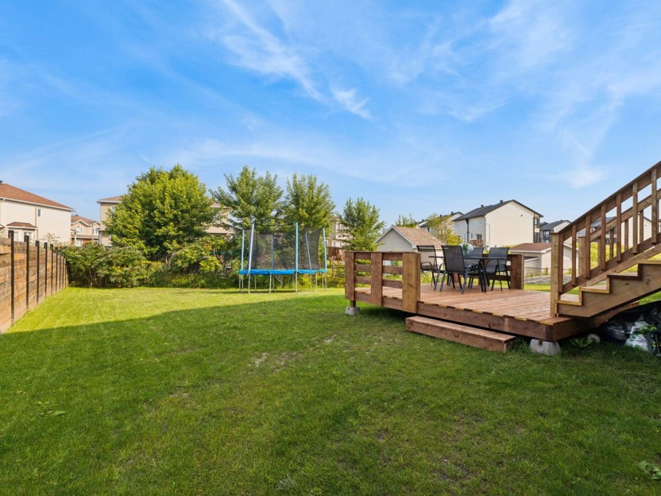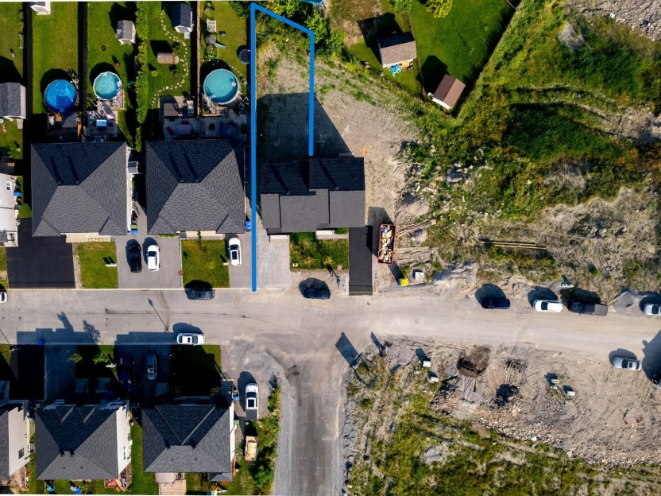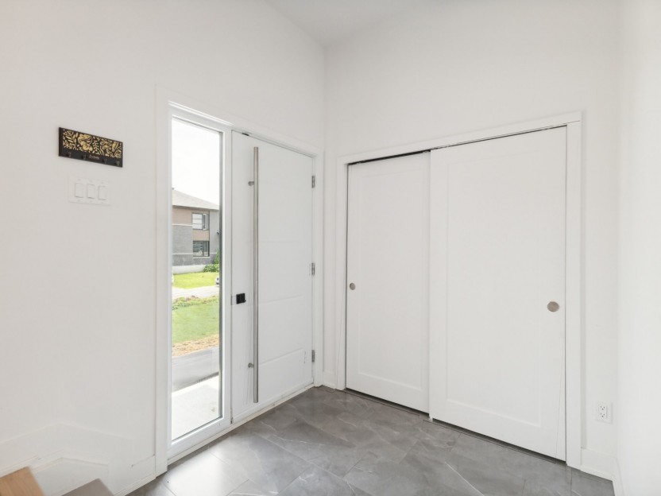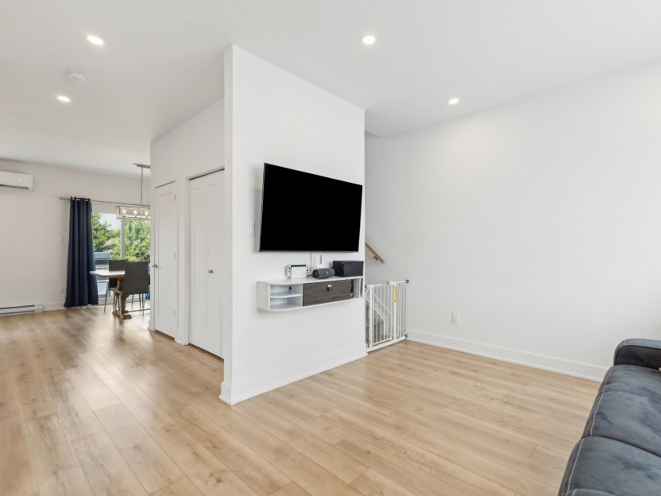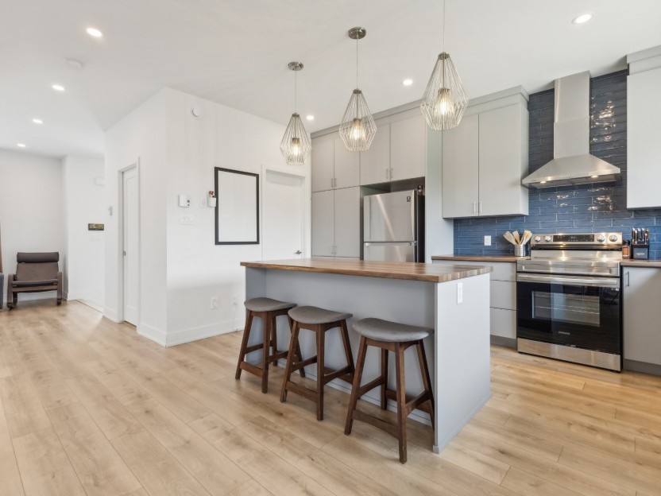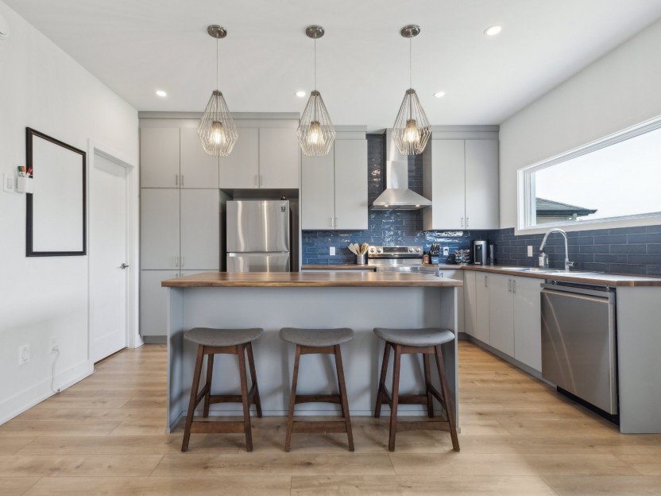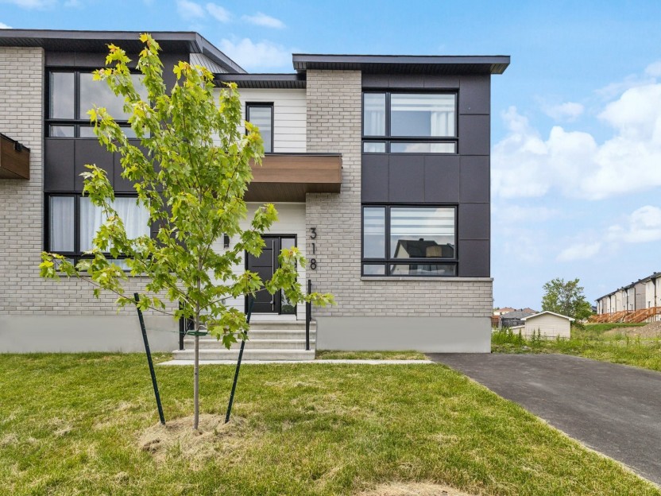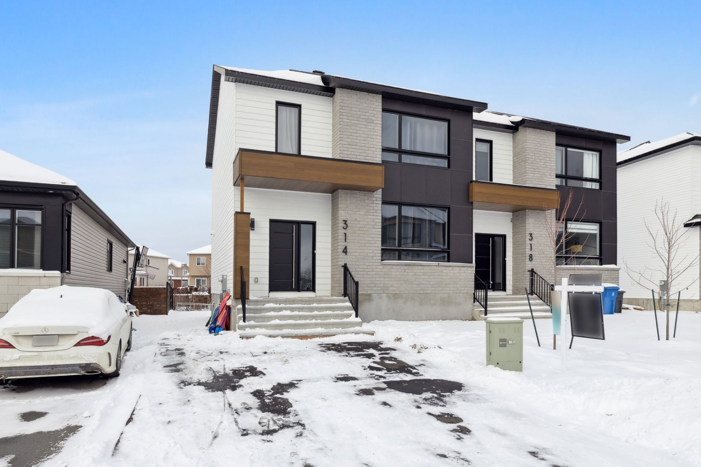
33 PHOTOS
Gatineau (Masson-Angers) - Centris® No. 14499681
314 Rue des Becs-Scie
-
3
Bedrooms -
1 + 1
Bathrooms -
1524
sqft -
$524,900
price
Modern, functional, and full of potential, this recent property is ready to offer an ideal living environment for a dynamic family or a couple looking for their first home. With its 3 bedrooms and a stunning loft-style space on the upper level, the fully finished basement, currently a family room, offers the possibility to add 2 additional bedrooms and a bathroom, easily adapting to your future plans. Modern kitchen with a 6' central island and walk-in pantry. Located on a spacious lot in a rapidly growing neighborhood, just steps from schools, parks, and essential services. New home warranty in effect. A must-see!
Additional Details
Stunning, functional, and full of potential, this property is ready to provide the perfect living environment for a dynamic family or a couple looking for their first home.
+ Built in 2023.+ Covered by a residential construction warranty.+ Located in a growing family-friendly neighborhood.+ Close to all services and just 5 minutes from Highway Guy Lafleur.+ High-quality property with nearly 1,500 square feet of living space over two floors.+ 3 bedrooms.+ Unique loft space on the second floor.+ 9-foot ceilings on the main floor. Addendum
+ Beautiful kitchen with a 6-foot central island.+ Walk-in pantry in the kitchen.+ Spacious bathroom: freestanding tub, ceramic-tiled shower with a glass sliding door, and a vanity with double sinks.+ Fully finished basement. This inviting space offers numerous possibilities, including the option to add 2 bedrooms and a bathroom, easily adapting to your future plans.+ Rough-in plumbing for a 3-piece bathroom in the basement.+ Dual-head heat pump.+ Double-width asphalt driveway.+ Spacious lot, one of the largest in the project.+ Treated wood patio measuring 12' x 12' + 4' x 8' in the backyard.
Perfect for building your most cherished memories. A must-see!
Included in the sale
Window coverings such as curtains and curtain rods.
Excluded in the sale
Wall-mounted TVs in the basement and ground floor with TV wall mounts. Appliances such as refrigerator, stove, microwave oven, dishwasher, washer, and dryer. Furniture and personal belongings of the owners.
Location
Room Details
| Room | Level | Dimensions | Flooring | Description |
|---|---|---|---|---|
| Hallway | Ground floor | 7.4x6.2 P | Ceramic tiles | |
| Living room | Ground floor | 13.1x10.9 P | Floating floor | |
| Laundry room | Ground floor | 6.2x3.7 P | Ceramic tiles | |
| Kitchen | Ground floor | 11.5x14.6 P | Floating floor | |
| Other | Ground floor | 5.4x6.7 P | Floating floor | |
| Dining room | Ground floor | 11.1x9.3 P | Floating floor | |
| Washroom | Ground floor | 6.11x3.5 P | Ceramic tiles | |
| Other | 2nd floor | 10.1x10.0 P | Floating floor | |
| Master bedroom | 2nd floor | 11.1x11.8 P | Floating floor | |
| 2nd floor | 4.0x6.0 P | Floating floor | ||
| Bedroom | 2nd floor | 11.1x9.8 P | Floating floor | |
| Bedroom | 2nd floor | 12.0x9.0 P | Floating floor | |
| Bathroom | 2nd floor | 8.6x7.7 P | Ceramic tiles | |
| Playroom | Basement | 13.2x11.6 P | Floating floor | |
| Family room | Basement | 22.6x23.9 P | Floating floor | |
| Storage | Basement | 9.1x7.5 P | Concrete | |
| Other | Basement | 9.1x6.2 P | Concrete | Mechanical room |
Assessment, taxes and other costs
- Municipal taxes $0
- School taxes $0
- Municipal Building Evaluation $416,400
- Municipal Land Evaluation $96,600
- Total Municipal Evaluation $513,000
- Evaluation Year 2024
Building details and property interior
- Driveway Double width or more
- Landscaping Patio, Land / Yard lined with hedges
- Cupboard Other, Thermoplastic
- Heating system Electric baseboard units
- Water supply Municipality
- Heating energy Electricity
- Equipment available Central vacuum cleaner system installation, Ventilation system, Wall-mounted heat pump
- Available services Fire detector
- Windows Other, PVC
- Foundation Poured concrete
- Distinctive features Other
- Proximity Highway, Golf, Hospital, Park - green area, Bicycle path, Elementary school
- Siding Other, Brick, Vinyl
- Bathroom / Washroom Other, Seperate shower
- Basement 6 feet and over, Other, Finished basement
- Parking Outdoor
- Sewage system Municipal sewer
- Window type Crank handle
- Roofing Asphalt shingles
- Topography Sloped, Flat
- Zoning Residential


