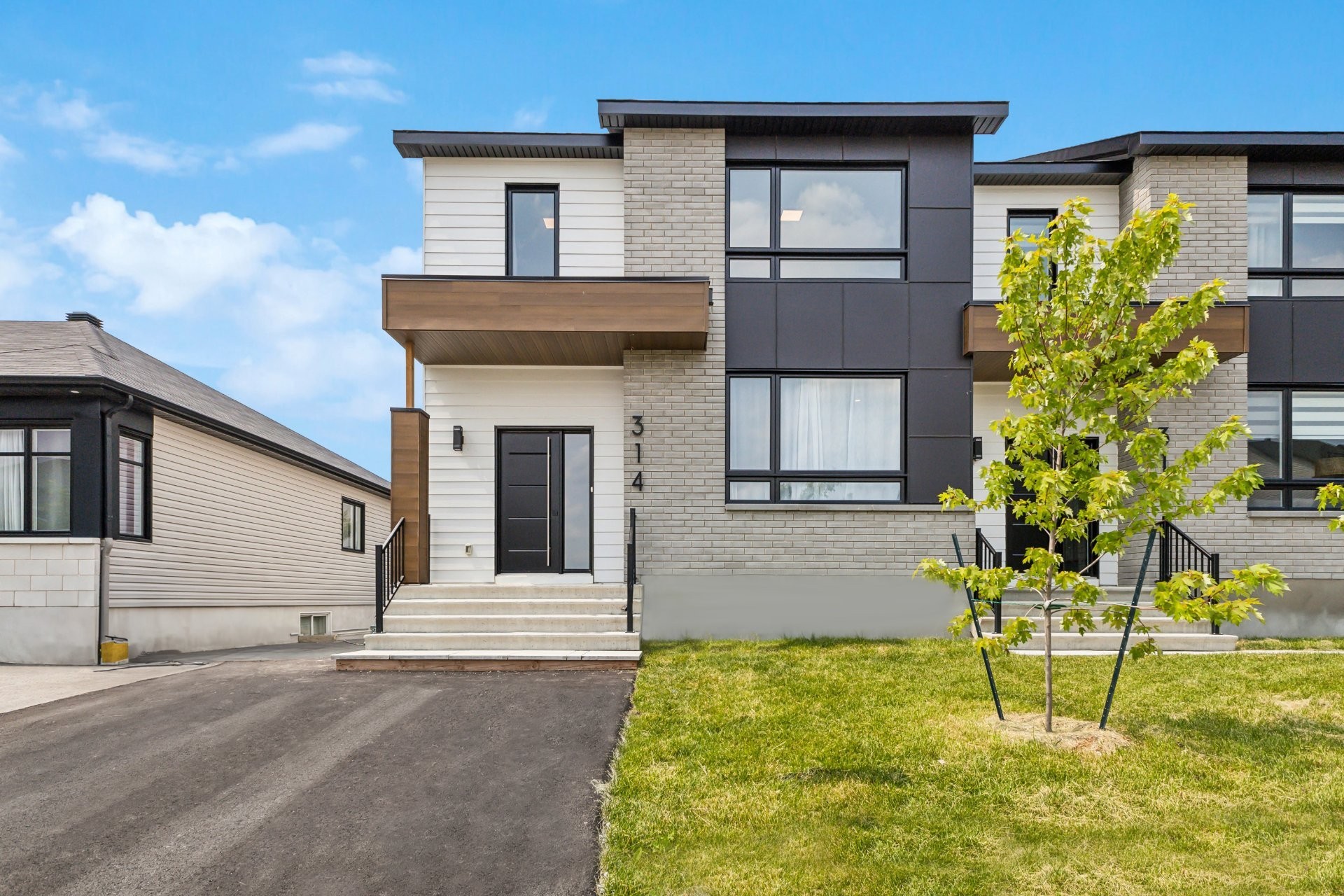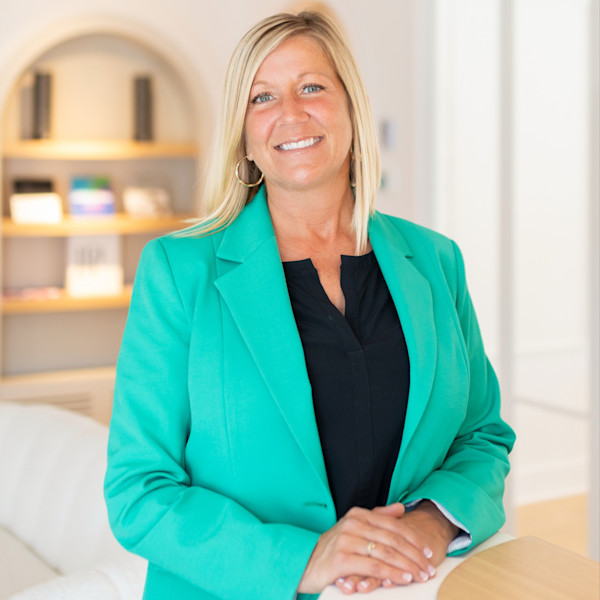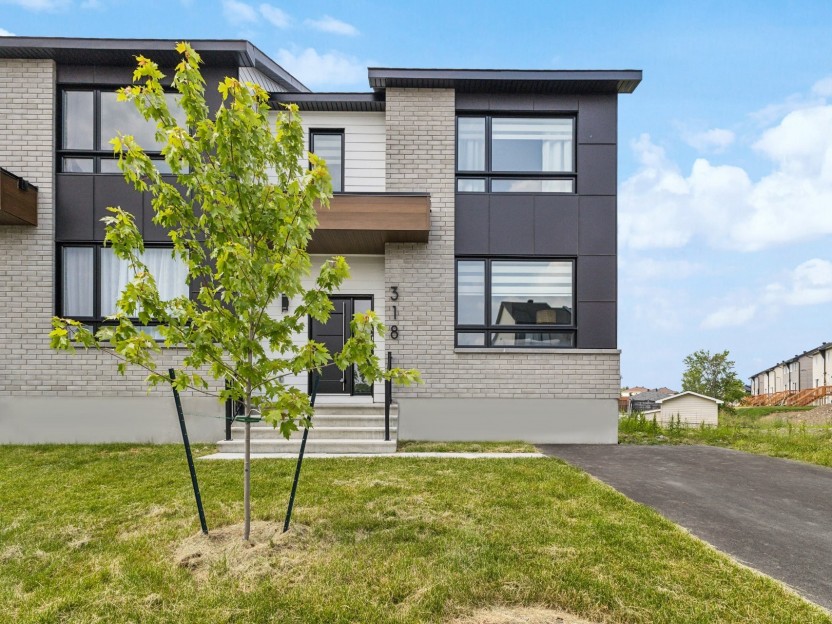
36 PHOTOS
Gatineau (Masson-Angers) - Centris® No. 15299974
314 Rue des Becs-Scie
-
3
Bedrooms -
1 + 1
Bathrooms -
1342
sqft -
$514,990
price
A semi-detached home that has it all! With spacious living areas and a finished basement offering endless possibilities, this property stands out with its modern design and prime location. Imagine cooking in a stylish kitchen, working in a bright loft space, and enjoying one of the largest lots in the project. A unique opportunity in a neighborhood where everything is within reach: a primary school just steps away, a well-equipped park, and easy access to Highway Guy Lafleur. Come and discover your next dream home!
Additional Details
* Stunning property with exceptional living space for the family!
* 2023 construction.
* Residential construction warranty.
* Located in a growing family-friendly neighborhood.
* Close to all amenities and just 5 minutes from Highway Guy Lafleur.
* High-quality property with 1,342 square feet over two floors.
* 3 bedrooms.
* Unique loft space on the second floor.
* 9-foot ceilings on the main floor.
* Beautiful kitchen with a 6-foot central island.
* Walk-in pantry in the kitchen.
* Spacious bathroom with a freestanding tub, ceramic-walled shower with sliding glass door, and a double-sink vanity.
* Fully finished basement, featuring a fantastic pool table--perfect for entertaining family and friends. **The pool table is available for purchase, offering a great opportunity to enjoy this space even more.*** Rough-in plumbing for a future 3-piece bathroom in the basement.
* Dual-head heat pump.
* Double-width asphalt driveway.
* Spacious lot, among the largest in the project.
* Treated wood patio (12' x 12' + 4' x 8') in the backyard.
An opportunity not to be missed!
Included in the sale
Window dressings such as curtains and rods.
Excluded in the sale
"Wall-mounted TV on the basement and ground floor with TV mount(s) on the walls. Appliances such as refrigerator, stove, microwave oven, dishwasher, washer/dryer . Furniture and personal belongings of the homeowners."
Location
Room Details
| Room | Level | Dimensions | Flooring | Description |
|---|---|---|---|---|
| Other | Basement | 9.1x6.3 P | Concrete | "Mechanical room |
| Storage | Basement | 9.1x7.5 P | Concrete | "Raw plumbing, 3 pieces |
| Family room | Basement | 22.6x23.9 P | Floating floor | |
| Family room | Basement | 13.2x11.6 P | Floating floor | |
| Bathroom | 2nd floor | 8.6x7.7 P | Ceramic tiles | 12'' x 24'' |
| Bedroom | 2nd floor | 11.1x9.8 P | ||
| Bedroom | 2nd floor | 12.0x9.0 P | ||
| 2nd floor | 4.0x6.0 P | |||
| Master bedroom | 2nd floor | 11.1x11.8 P | ||
| Home office | 2nd floor | 10.1x10.0 P | loft-style space | |
| Dining room | Ground floor | 11.1x9.3 P | ||
| Living room | Ground floor | 13.1x10.9 P | ||
| Storage | Ground floor | 5.4x6.7 P | walk-in pantry | |
| Kitchen | Ground floor | 11.5x14.6 P | kitchen island | |
| Laundry room | Ground floor | 6.2x3.7 P | Ceramic tiles | 12'' x 24'' |
| Washroom | Ground floor | 6.11x3.5 P | Ceramic tiles | 12'' x 24'' |
| Family room | Ground floor | 13.1x10.9 P | High Quality | |
| Hallway | Ground floor | 7.4x6.2 P | Ceramic tiles | 12'' x 24'' |
Assessment, taxes and other costs
- Municipal taxes $0
- School taxes $0
- Municipal Building Evaluation $0
- Municipal Land Evaluation $96,600
- Total Municipal Evaluation $96,600
- Evaluation Year 2024
Building details and property interior
- Landscaping Patio, Fenced yard
- Heating system Electric baseboard units
- Water supply Municipality
- Heating energy Electricity
- Equipment available Ventilation system, Wall-mounted heat pump
- Available services Fire detector
- Windows PVC
- Foundation Poured concrete
- Proximity Highway, Hospital, Bicycle path, Elementary school, Public transport
- Siding Brick
- Bathroom / Washroom Seperate shower
- Basement 6 feet and over, Finished basement
- Parking Outdoor
- Sewage system Municipal sewer
- Window type Crank handle
- Roofing Asphalt shingles
- Topography Flat
- Zoning Residential

















































