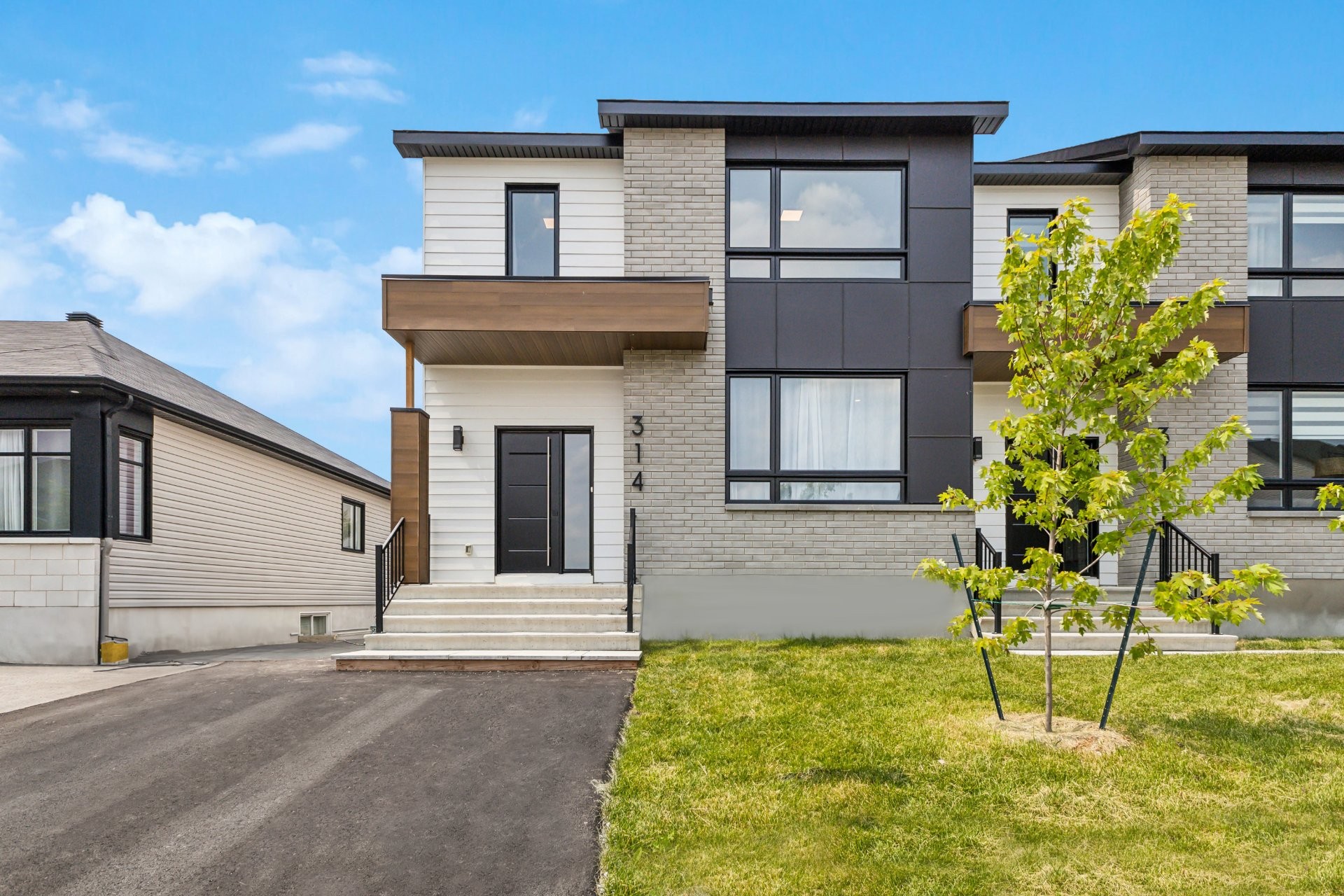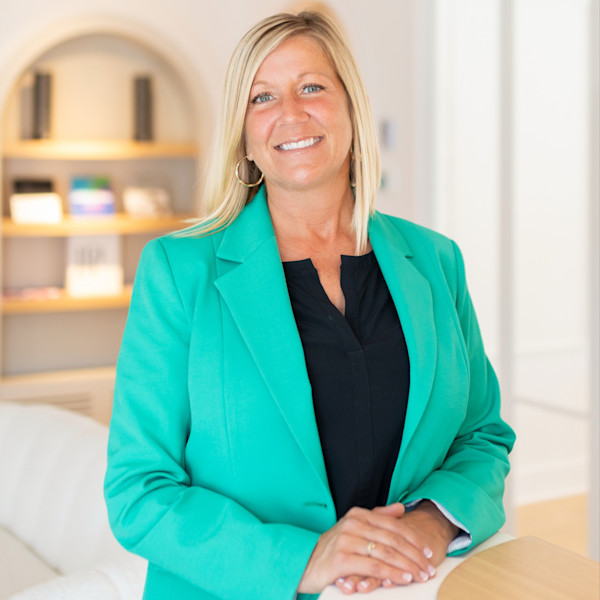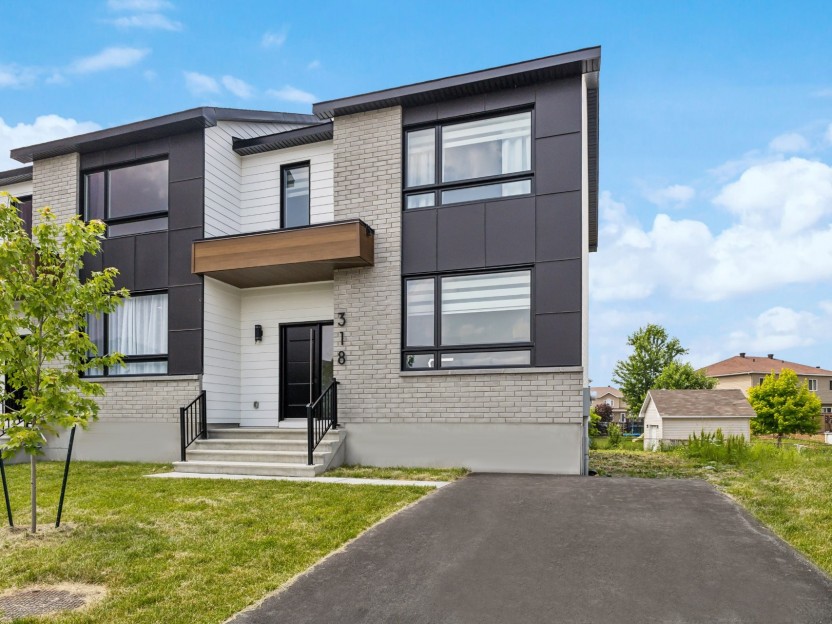
34 PHOTOS
Gatineau (Masson-Angers) - Centris® No. 13923743
314 Rue des Becs-Scie
-
3
Bedrooms -
1 + 1
Bathrooms -
1342
sqft -
$529,900
price
Semi-detached home with 3 bedrooms, with the potential to add 2 additional bedrooms in the basement. Residential construction warranty in place. Located in a neighborhood close to a primary school, daycare (CPE), and parks. One of the largest lots in the project! Kitchen equipped with a 6-foot central island and a must-have walk-in pantry. 9-foot ceilings on the main floor. Loft-style space upstairs, perfect for remote work! Fully finished basement offering a multitude of possibilities, including space for a pool table, which is also available for purchase as an extra with all accessories. Rough plumbing in place.
Additional Details
This remarkable property, built in 2023, offers you an exceptional living experience with meticulous attention to every detail.
Still under residential construction warranty.
With a total area of approximately 1,342 square feet spread over two floors, this home is situated on a spacious lot, one of the largest in the project! It features a double-width asphalt driveway. The backyard is nearly 100% landscaped, providing an outdoor space ready to be enjoyed from the moment you arrive.
Close to a primary school, a daycare center, and recreational parks, and less than 10 minutes from the Ontario shoreline by ferry, this new location is sure to delight you!
Featuring 9-foot ceilings on the ground floor, premium vinyl flooring, and 12'' x 24'' ceramic tiles, the interior offers an elegant and comfortable setting for the whole family.
A dream kitchen equipped with a 6-foot central island, an essential walk-in pantry, ceiling-height kitchen cabinets, PVC doors, and walnut-colored laminate countertops. High-end lighting fixtures and a beautiful backsplash add an extra touch of elegance to this space.
Comfortable carpeted stairs, a laundry room on the ground floor, a powder room, and a dual-head wall-mounted heat pump provide optimal everyday comfort.
The Loft-style space upstairs is truly unique, designed to inspire and amaze. With its windows allowing natural light to flood in, this versatile space is perfect for telecommuting, creativity, or simply relaxing. Offering stunning views of the surrounding landscape, the loft quickly becomes the favorite spot in the house to retreat and recharge.
The master bedroom has a walk-in closet, and the spacious bathroom includes a freestanding tub, a shower with an acrylic base, ceramic walls, a clear glass sliding door, a niche, and high-quality fixtures. The fully finished basement offers a versatile and welcoming space for the entire family. Roughed-in plumbing for a future bathroom provides added flexibility, allowing you to customize this space to your needs. With its expansive family areas, this convivial space is equipped with a superb billiard table, perfect for entertaining family and friends. Note that the billiard table is available for purchase, offering an opportunity to enjoy great moments in this room. Additional features include a 200 AMP electrical entry, an air exchanger with a heat recovery system, and a 60-gallon electric water heater. The lot is leveled and sodded with a treated wood rear deck measuring 12' x 12' + 4' x 8'.
A must-see!
Included in the sale
Window dressings such as curtains and rods.
Excluded in the sale
"Wall-mounted TV on the basement and ground floor with TV mount(s) on the walls. Appliances such as refrigerator, stove, microwave oven, dishwasher, washer/dryer . Furniture and personal belongings of the homeowners."
Room Details
| Room | Level | Dimensions | Flooring | Description |
|---|---|---|---|---|
| Hallway | Ground floor | 7.4x6.2 P | Ceramic tiles | |
| Family room | Ground floor | 13.1x10.9 P | High Quality | |
| Laundry room | Ground floor | 6.2x3.7 P | Ceramic tiles | |
| Washroom | Ground floor | 6.11x3.5 P | Ceramic tiles | |
| Kitchen | Ground floor | 11.5x14.6 P | High Quality | |
| Storage | Ground floor | 5.4x6.7 P | High Quality | |
| Dining room | Ground floor | 11.1x9.3 P | High Quality | |
| Living room | Ground floor | 13.1x10.9 P | High Quality | |
| Home office | 2nd floor | 10.1x10.0 P | High Quality | |
| Master bedroom | 2nd floor | 11.1x11.8 P | High Quality | |
| 2nd floor | 4.0x6.0 P | High Quality | ||
| Bedroom | 2nd floor | 11.1x9.8 P | High Quality | |
| Bedroom | 2nd floor | 12.0x9.0 P | High Quality | |
| Bathroom | 2nd floor | 8.6x7.7 P | Ceramic tiles | |
| Family room | Basement | 13.2x11.6 P | Floating floor | |
| Family room | Basement | 22.6x23.9 P | Floating floor | |
| Storage | Basement | 9.1x7.5 P | Concrete | "Raw plumbing, 3 pieces |
| Other | Basement | 9.1x6.3 P | Concrete | "Mechanical room |
Assessment, taxes and other costs
- Municipal taxes $0
- School taxes $0
- Municipal Building Evaluation $0
- Municipal Land Evaluation $96,600
- Total Municipal Evaluation $96,600
- Evaluation Year 2022
Building details and property interior
- Landscaping Patio, Fenced yard
- Heating system Electric baseboard units
- Water supply Municipality
- Heating energy Electricity
- Equipment available Ventilation system, Wall-mounted heat pump
- Available services Fire detector
- Windows PVC
- Foundation Poured concrete
- Proximity Highway, Hospital, Bicycle path, Elementary school, Public transport
- Siding Brick
- Bathroom / Washroom Seperate shower
- Basement 6 feet and over, Finished basement
- Parking Outdoor
- Sewage system Municipal sewer
- Window type Crank handle
- Roofing Asphalt shingles
- Topography Flat
- Zoning Residential















































