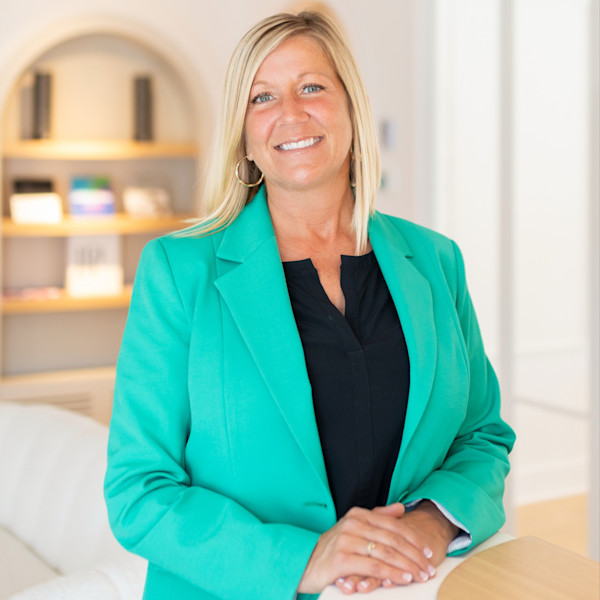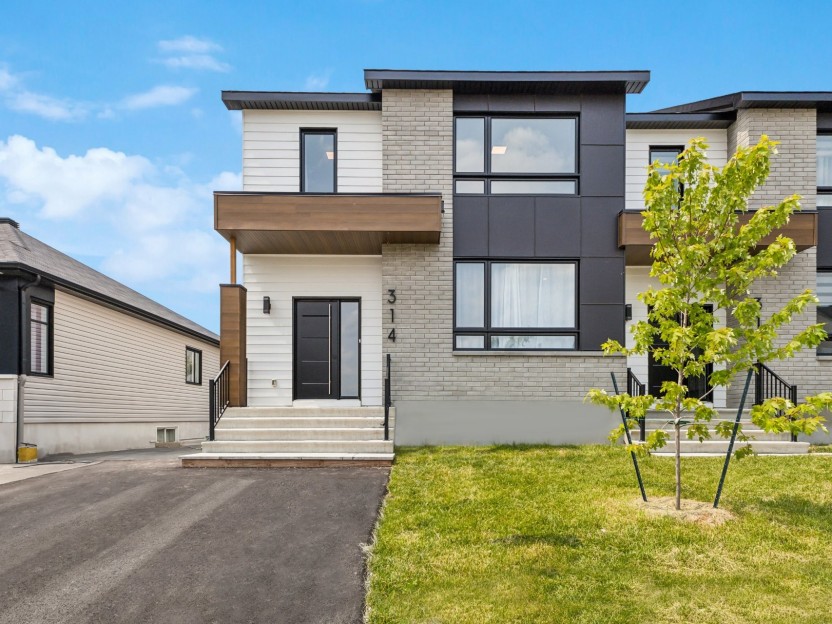
32 PHOTOS
Gatineau (Masson-Angers) - Centris® No. 15366135
318 Rue des Becs-Scie
-
3 + 2
Bedrooms -
2 + 1
Bathrooms -
1342
sqft -
$495,673+GST/QST
price
Experience the pinnacle of luxury and comfort in this move-in-ready, high-end property! Over $60,000 in extras! Residential construction warranty included. Impeccable 5-bedroom model home with fully finished basement. 9-foot ceilings on the main floor. Chef's kitchen with central island, quartz countertops, and stunning walk-in pantry! 2 family rooms, 2 spacious full bathrooms + 1 powder room. Loft-style office space upstairs, perfect for telecommuting! Nestled in an expanding neighborhood, close to a primary school, daycare, and recreational parks. Don't miss out on this opportunity!
Additional Details
Get ready to be charmed by the meticulous details and high-end features of this impeccable model home. Ready to be customized to your liking, with its 5 bedrooms, 2 family rooms, 2 spacious full bathrooms, a powder room, a fully finished basement, and a loft-style room upstairs, it meets all your space and comfort needs.
Be captivated by the residential construction warranty that ensures the quality and durability of your investment.
Inside, the house welcomes you with an elegant and warm atmosphere, featuring 9-foot ceilings on the main floor and high-end finishes, including floating wood and ceramic floors, adding a touch of sophistication to each room.
The kitchen is the heart of the home, where style and functionality harmoniously come together. The 6-foot central island, quartz countertops, and superb walk-in pantry make it an ideal space for preparing memorable meals and gathering family and friends.
The primary bathroom is spacious and luxuriously appointed with a freestanding tub, a 48'' x 36'' acrylic base shower, ceramic walls, a clear glass sliding door, and a double vanity.
Enjoy the elegant lighting fixtures that illuminate each room, adding a warm and welcoming ambiance to your living space. Additionally, the heat pump provides additional comfort year-round.
Located in a new area offering an ideal family living environment, just steps away from a landscaped park, schools, an arena, and only 5 minutes from highway access for your convenience.
Don't miss this opportunity to own a home that combines luxury, comfort, and functionality. Schedule your visit today and let yourself be seduced by everything this exceptional property has to offer.
**Exterior Features:** Single asphalted parking space
Excluded in the sale
Furniture, appliances, decorations
Room Details
| Room | Level | Dimensions | Flooring | Description |
|---|---|---|---|---|
| Hallway | Ground floor | 8.2x6.7 P | Ceramic tiles | |
| Living room | Ground floor | 13.1x10.9 P | Floating floor | Electric fireplace |
| Kitchen | Ground floor | 11.5x14.6 P | Floating floor | |
| Other | Ground floor | 5.4x6.7 P | Floating floor | |
| Dining room | Ground floor | 11.1x9.3 P | Floating floor | |
| Washroom | Ground floor | 4.0x6.0 P | Ceramic tiles | |
| Laundry room | Ground floor | 4.0x5.0 P | Ceramic tiles | |
| Master bedroom | 2nd floor | 11.1x11.8 P | Floating floor | |
| Bedroom | 2nd floor | 11.1x9.8 P | Floating floor | |
| Bedroom | 2nd floor | 12.0x9.0 P | Floating floor | |
| Home office | 2nd floor | 10.1x10.0 P | Floating floor | |
| Bathroom | 2nd floor | 10.8x9.2 P | Ceramic tiles | |
| Family room | Basement | 13.2x11.6 P | Floating floor | |
| Bedroom | Basement | 11.9x9.4 P | Floating floor | |
| Bedroom | Basement | 9.10x13.3 P | Floating floor | |
| Bathroom | Basement | 8.6x7.7 P | Ceramic tiles | |
| Other | Ground floor | 9.1x6.3 P | Concrete |
Assessment, taxes and other costs
- Municipal taxes $0
- School taxes $0
- Municipal Building Evaluation $0
- Municipal Land Evaluation $83,600
- Total Municipal Evaluation $83,600
- Evaluation Year 2024
Building details and property interior
- Cupboard Thermoplastic
- Heating system Other, Electric baseboard units
- Water supply Municipality
- Heating energy Electricity
- Equipment available Ventilation system, Wall-mounted heat pump
- Available services Fire detector
- Windows Other
- Foundation Poured concrete
- Hearth stove Electric
- Proximity Highway, Golf, Hospital, Park - green area, Bicycle path, Elementary school, High school, Public transport
- Siding Other, Brick
- Bathroom / Washroom Seperate shower
- Basement 6 feet and over, Finished basement
- Parking Outdoor
- Sewage system Municipal sewer
- Window type Crank handle
- Roofing Asphalt shingles
- Topography Flat
- Zoning Residential













































