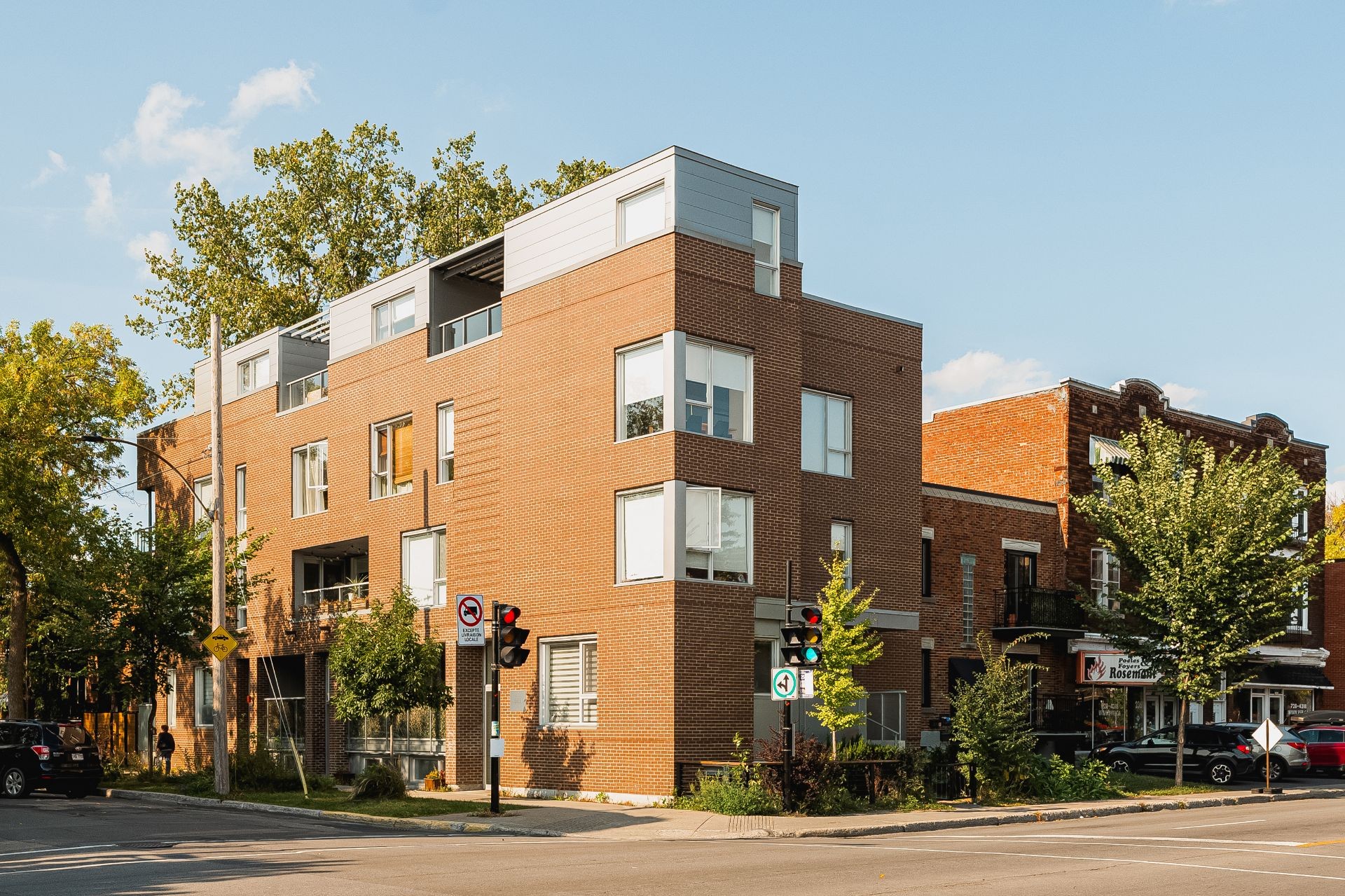
39 PHOTOS
Montréal (Rosemont/La Petite-Patrie) - Centris® No. 20002158
2351 Boul. Rosemont
-
0 + 2
Bedrooms -
1 + 1
Bathrooms -
890
sqft -
$489,000
price
Welcome to 2351 boul. Rosemont, a charming two-storey, two bedroom condo in the heart of Rosemont. The bright, open-concept main floor offers a spacious living and dining area, along with a kitchen featuring a large peninsula. A convenient powder room is tucked away on the ground floor. Downstairs, two cozy bedrooms with large closets and a full bathroom benefit from high windows that let in plenty of light. The layout is ideal for a young family or a home office. With a private entrance and ample storage, this condo is steps away from all amenities. A true city gem!
Additional Details
Welcome to 2351 boul. Rosemont, a modern and charming two-storey, two bedroom condo located in the heart of Rosemont.
Bright and airy, the open-concept design on the main floor offers a spacious living and dining area, perfect for both relaxing after a long day or entertaining. The kitchen features plenty of counter space and a large peninsula that seats four people comfortably. This floor is also equipped with a powder room tucked away in a corner for more convenience.
Downstairs, you'll find two cozy bedrooms along with a complete bathroom, and four large closets. This floor features high widows that let in plenty of light, and a layout with bedrooms at opposite ends which is conducive to a young family, or a primary bedroom and a spacious home office.
This condo also features a private entrance, giving it a townhouse feel, and offers plenty of storage to keep everything organized. Situated in an ideal location, it's just steps away from all the amenities you need be it shops, parks, public transit and more.
A true gem for city living!
Visits shall begin on Saturday October 12th from 2-4pm, and Sunday October 13th from 2-4pm.
Included in the sale
Refrigerator, stove, dishwasher, microwave hood vent, washer, dryer, blinds, permanent light fixtures, hot water tank
Excluded in the sale
Curtains
Room Details
| Room | Level | Dimensions | Flooring | Description |
|---|---|---|---|---|
| Master bedroom | Basement | 11.10x9.6 P | Other | |
| Bathroom | Basement | 5.7x8.1 P | Ceramic tiles | |
| Laundry room | Basement | 8.3x6.1 P | Other | |
| Storage | Basement | 3.2x14.6 P | Other | |
| Bedroom | Basement | 14.8x8.7 P | Other | |
| Washroom | Ground floor | 2.5x6.2 P | Ceramic tiles | |
| Kitchen | Ground floor | 8.4x12.4 P | Other | |
| Ground floor | 4.6x5 P | Ceramic tiles | ||
| Living room | Ground floor | 8.11x12.6 P | Other | |
| Dining room | Ground floor | 9.4x10.2 P | Other |
Assessment, taxes and other costs
- Condo fees $105 Per Month
- Municipal taxes $2,962
- School taxes $367
- Municipal Building Evaluation $418,200
- Municipal Land Evaluation $51,100
- Total Municipal Evaluation $469,300
- Evaluation Year 2024
Building details and property interior
- Heating system Electric baseboard units
- Water supply Municipality
- Heating energy Electricity
- Equipment available Wall-mounted air conditioning
- Proximity Highway, Elementary school, High school, Public transport
- Bathroom / Washroom Seperate shower
- Sewage system Municipal sewer
- Zoning Residential
Properties in the Region
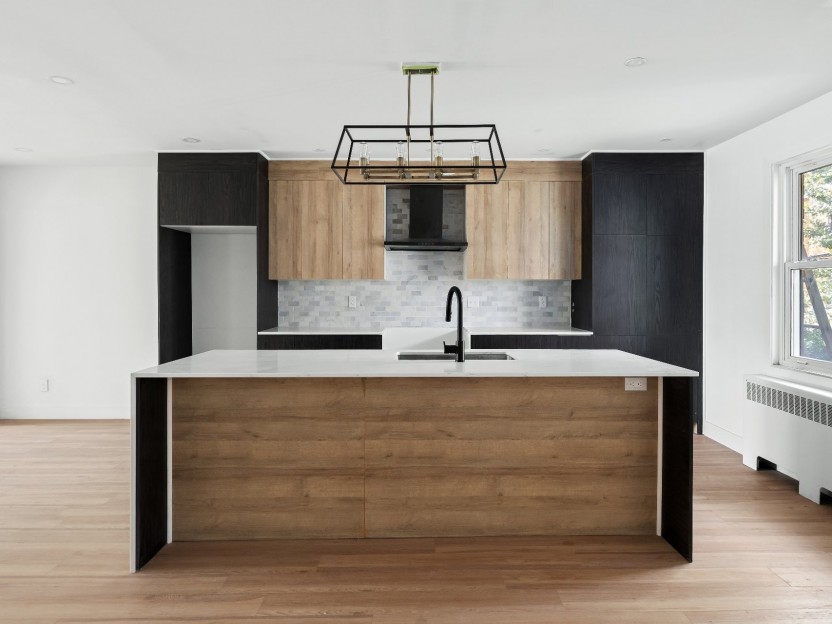









5097 Rue Bélanger
Immense rez-de-chaussée entièrement rénové + sous-sol fini avec cour, garage et allée. Finitions haut de gamme partout, comptoirs en quartz,...
-
Bedrooms
2 + 1
-
Bathrooms
2
-
price
$2,750 / M
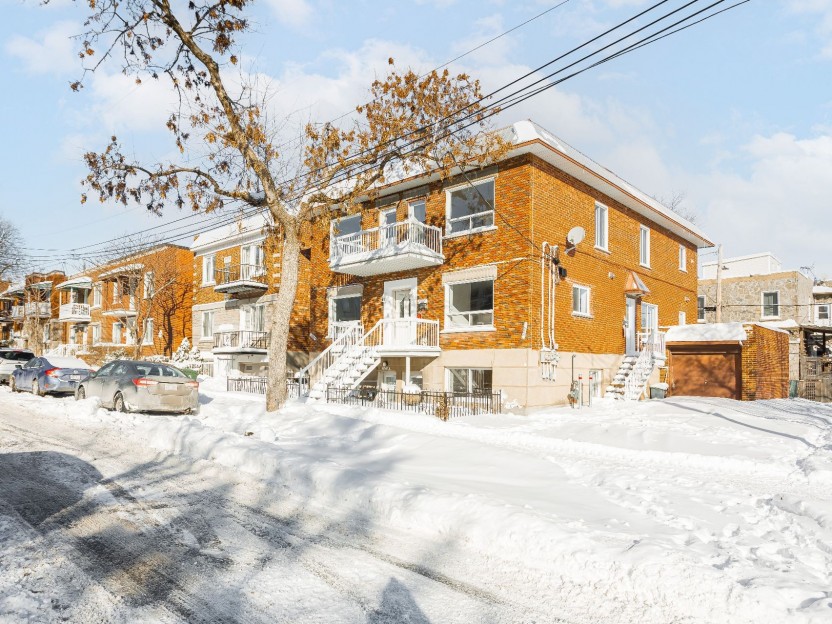









5707 Rue Lafond
-
Bedrooms
3 + 1
-
Bathrooms
2 + 1
-
sqft
1600
-
price
$3,900 / M
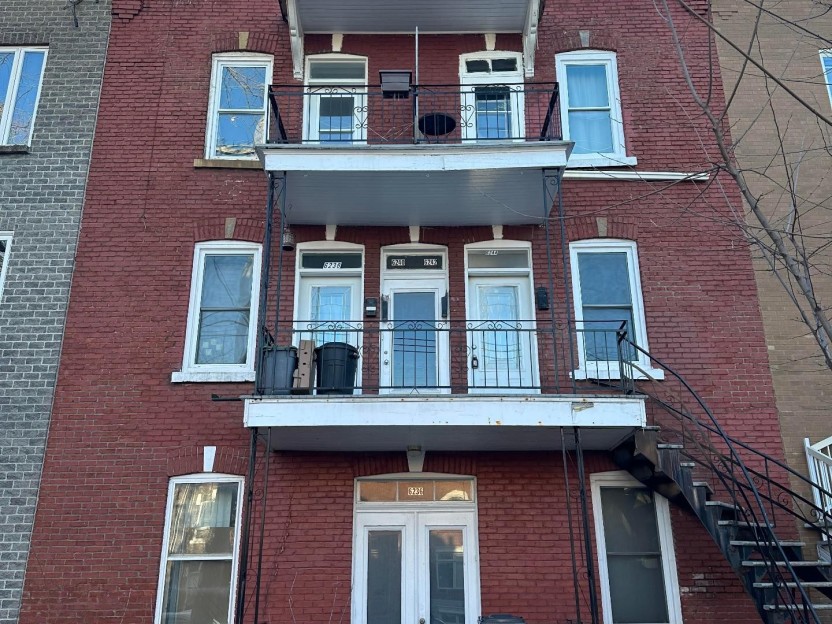









6236-6244 Av. des Érables
Au coeur de Rosemont, ce 5plex offre une opportunité d'investissement exceptionnelle. Proche des parcs, des transports et des commodités, il...
-
Bedrooms
2
-
Bathrooms
1
-
price
$1,149,000
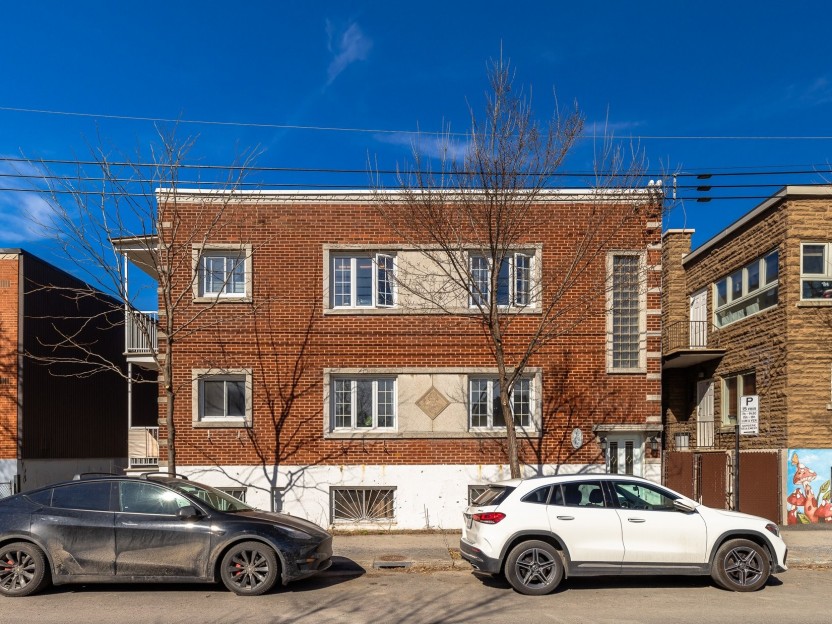









5407-5411 14e Avenue
Triplex bien entretenue avec beaucoup de rénovations au fil des années. Superbe solarium 4 saisons au RDC. Bien située dans le secteur de la...
-
Bedrooms
2
-
Bathrooms
1
-
price
$945,000











































